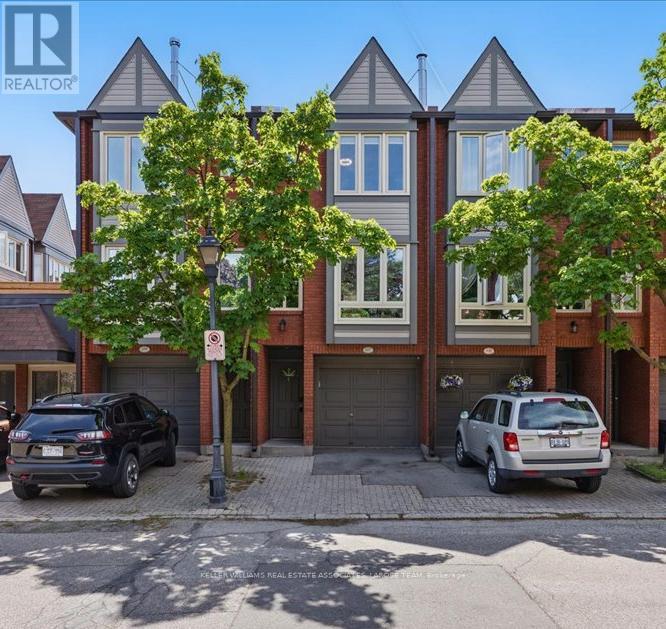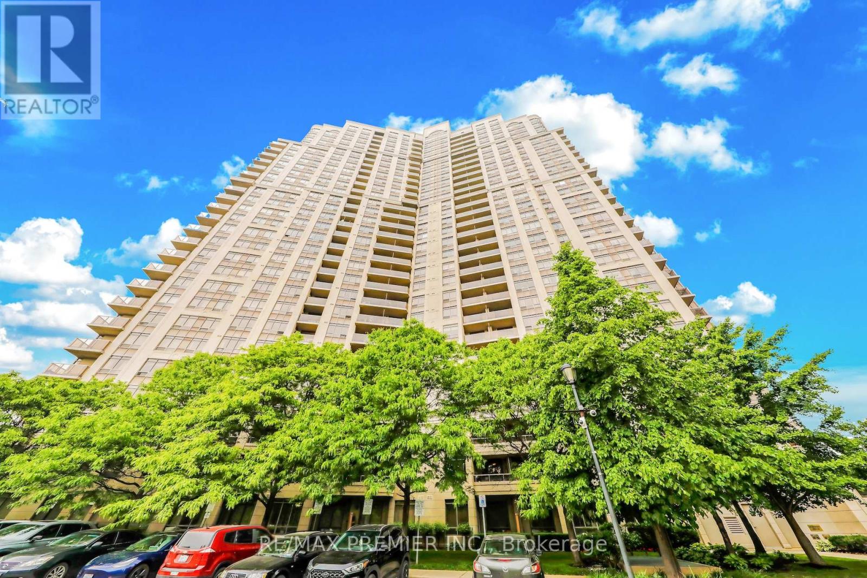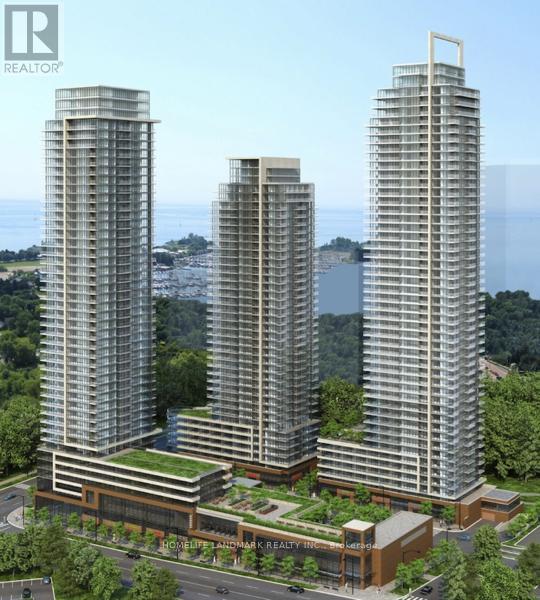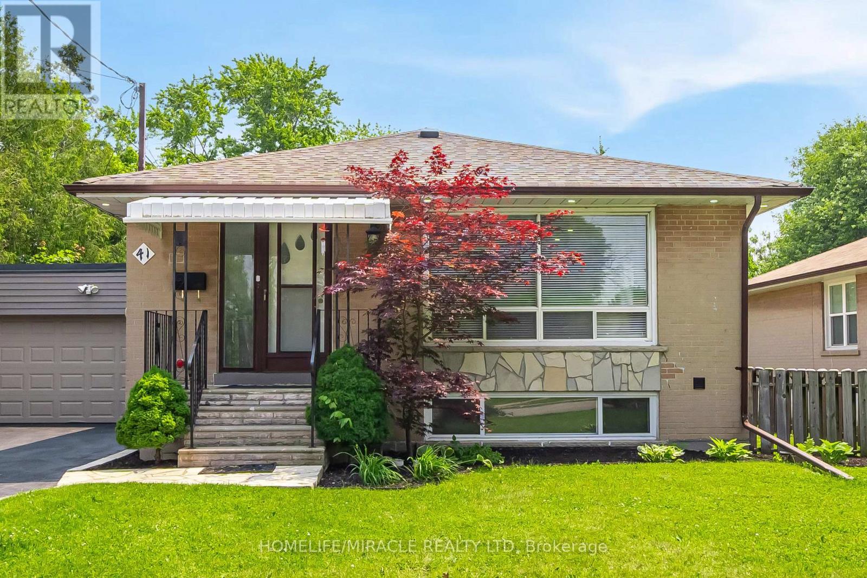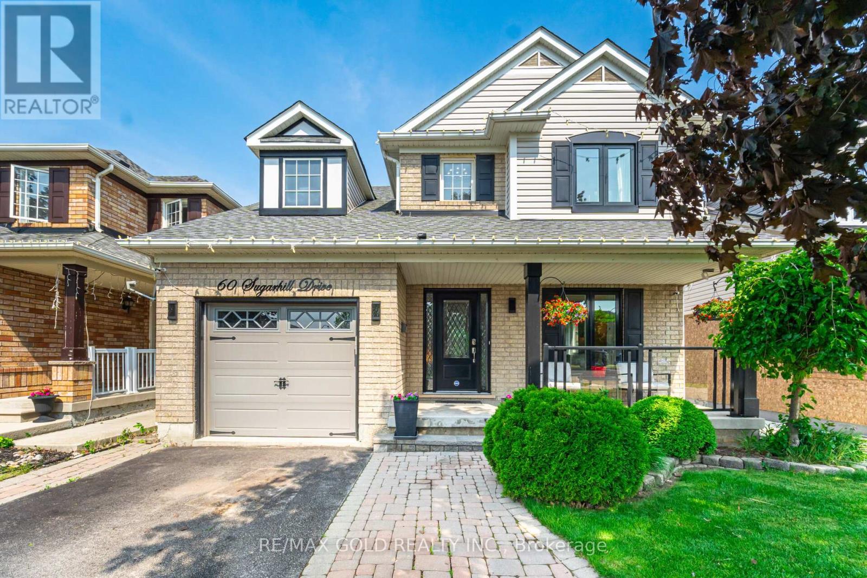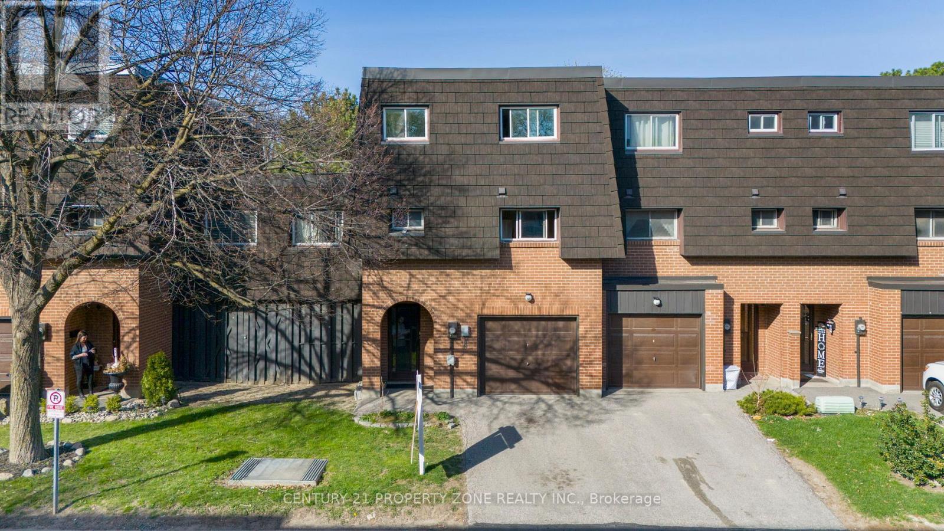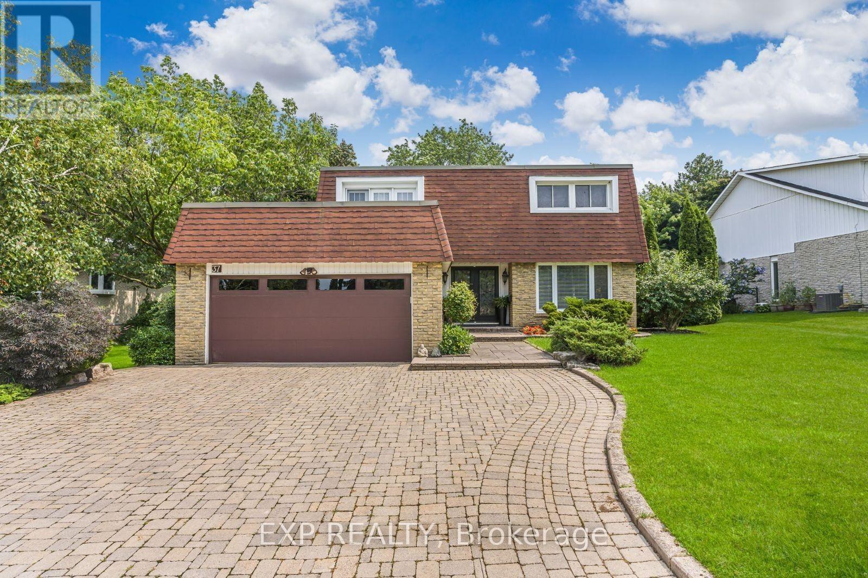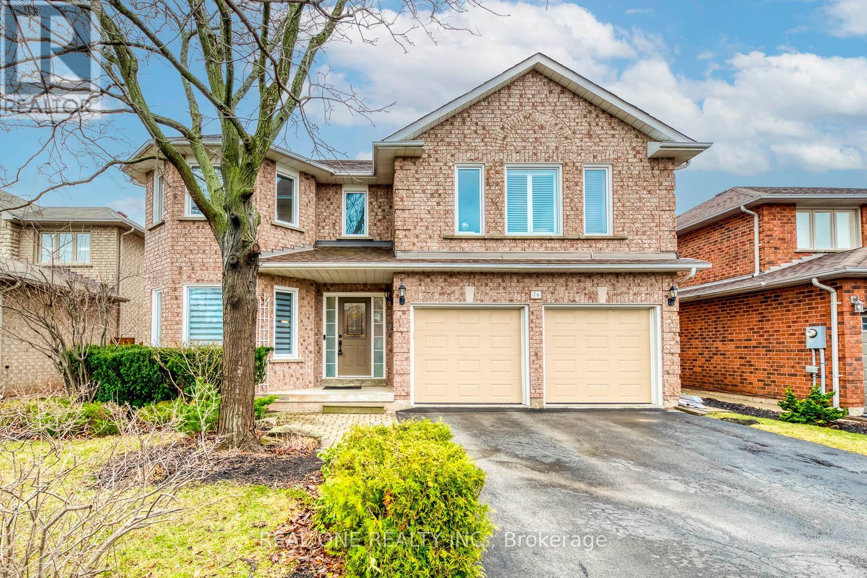617 - 895 Maple Avenue S
Burlington, Ontario
Welcome to #617- 895 Maple Ave. South, an exceptionally sought-after 3 bedroom townhome in the The Brownstones enclave in beautiful South Burlington! Perfectly situated within walking distance to the lake, Mapleview Shopping Centre, Longo's and Costco, vibrant and trendy downtown, the waterfront, and some of Burlington's best restaurants and shops, this stunning townhome offers the ultimate in lifestyle and convenience! This is a commuters dream- enjoy quick access to the Fairview GO Station and major highways, making travelling throughout the neighbourhood an absolute breeze. Stepping inside you'll find a beautifully updated home featuring an open-concept living room that showcases a stunning feature wall with a cozy gas fireplace and reclaimed wood mantel, while modern wide-plank vinyl flooring flows throughout. The generously sized main-level bedroom offers exceptional flexibility, making it ideal as a private guest suite, home office, or cozy family room retreat. The bright white and modern eat-in kitchen has a convenient custom pantry, stainless steel appliances, and custom roller shades adorning both the windows and patio doors. Step outside to your large, private outdoor living area and enjoy the brand new backyard patio- ideal for entertaining or relaxing! Upstairs, enjoy two spacious bedrooms and a stylish 5-piece bathroom. Ideally located within the Brant community, this elegant townhome complex is fronting onto mature trees and common green space, and is just steps to visitor parking, bike paths and walking trails. Don't miss this opportunity to call this beautifully appointed townhome your own! (id:59911)
Keller Williams Real Estate Associates
703 - 710 Humberwood Boulevard
Toronto, Ontario
TRIDEL Mansions of Humberwood: Sparkling professionally painted bright & spacious open concept suite. Walk-out to balcony with breath-taking panoramic view/lush greenery/conservation area/Toronto skyline. Large master bedroom plus second bedroom (den conversion). $$ thousands in recent upgrades just completed!! New quartz countertop, all new cupboard doors, new handles, new faucet, new double sink, new bathroom cabinet doors/new bidet attachment. Low maintenance fee ($473). Locker conveniently located next to suite. Parking close to elevator. Five-star status building luxury plus! Indoor pool, fitness center, game room, tennis court, 2 banquet halls, 2 guest suites for visitors. Many visitors parking. Close to Humber College, Etobicoke General Hospital, Woodbine Mall, Fortinos, Hwy 427/407/401. Airport, Woodbine Racetrack & Casino. (id:59911)
RE/MAX Premier Inc.
906 - 2212 Lake Shore Boulevard W
Toronto, Ontario
Excellent, well-maintained condo in the beautiful lakeside area of Mimico. Brightly lit rooms with 9 ft tall floor to ceiling windows in the living room and bedroom. Kitchen equipped with granite countertops and energy star stainless steel appliances including fridge, stove, microwave, as well as a washer and dryer. Hardwood flooring throughout the unit, and a walk-out balcony with a stunning view. Building includes fantastic amenities, such as a gym, hot tub, sauna, pool, meeting and games rooms, and much more. Minutes to the Gardiner and 427. (id:59911)
Homelife Landmark Realty Inc.
41 Bradstock Road
Toronto, Ontario
Great Detached Bungalow In The Heart of North York Sits On A Large Private Lot Size of 64 X 120 Has Been Meticulously Maintained By The Owners. Plus Separate Side Entrance To The Finished Basement, Parking For 6 Cars On Driveway + 2 Cars Inside The Garage. Eat-In Kitchen Was Completely Re-Built With Light Oak Cabinets, Roll-Out Drawers, Includes All Appliances. Combination Liv/Din Rm W/Large Picture Square Window, Crown Moulding, Wood Floors, Freshly Painted Entire House With 3 Bedrooms Incl. Good-Sized Master, New Powder Room & 4 PC Bathroom With A Skylight On Main Level, Sep. Entrance To Basement W/Bright Fully Finished Rec Room W/Above-Grade Windows Plus Newly Installed Porcelain 12x12 Tiles Attached With 3 pc EnSuite Washroom & Pantry Kitchen. Besides 2 Bedrooms With Good Size Kitchen & Laundry. Tankless Hot Water Heater (2023) & Furnace (2025) owned (No Rental equipment's). Potlights exterior & interior throughout the house. Great Potential For Investors & First Time Home Buyers To Live In The Centre Of Toronto. Well Connected To New Finch West LRT, HWY 400 & 401. Close To Schools, Shopping, Plaza, TTC At The Door Step & Many More Amenities To List. (id:59911)
Homelife/miracle Realty Ltd
2075 Banbury Crescent
Oakville, Ontario
5 Elite Picks! Here Are 5 Reasons to Make This Home Your Own: 1. Family-Sized Kitchen Featuring Breakfast Bar Area, Granite Countertops, New Stainless Steel Appliances ('24) & Bright Breakfast Area with W/O to Patio. 2. Generous Principal Rooms with Hdwd Flooring, LED Pot Lights & Elegant Light Fixtures, Including Spacious Family Room with Wainscoting & F/P, Formal Living Room with Bay Window & Stunning Full Glass Door Entry, and Separate Formal D/R Area with Wainscoting. 3. Bright 2nd Level Hallway with Skylight Leads to 4 Generous Bdrms, with Primary Bdrm Boasting W/I Closet & Luxurious 4pc Ensuite with Double Vanity & Frameless Glass Shower. 4. Lovely Finished Bsmt with Laminate Flooring Featuring Large Open Concept Rec Room Plus Exercise Room with Glass Door/Wall & Spacious 5th Bdrm with W/I Closet! 5. The Private Backyard Oasis is a Gardener's Delight with Vibrant Flowering Trees, Patio Area, Perennial Gardens & Convenient Natural Gas BBQ Connection ('23)! All This & So Much More! 2pc Powder Room & Convenient Main Floor Laundry with Access to Garage (with EV/Tesla Charging Station '24) Complete the Main Level. Large 5pc Main Bath with Double Vanity. Many, Many Updates Including New Ceiling Fans & Light Fixtures (Including Exterior) '24, Smooth Ceilings '23, Freshly Painted (Walls, Doors & Frames) '23, LED Pot Lights '24, Washer & Dryer '24, Updated Electrical '22, Upgraded Panel '24, Staircase Runner '23. Over 4,100 Sq.Ft. of Finished Living Space! Wonderful Location on Quiet Crescent Just Minutes from Top-Rated Schools, Community Centre, Parks & Trails, Oakville Place, Sheridan College, Hwy Access & More! (id:59911)
Real One Realty Inc.
60 Sugarhill Drive
Brampton, Ontario
Welcome to this stunning, move-in ready 3+1 bedroom, 4-bath detached home nestled in the heart of Fletcher's Meadow. This beautifully upgraded property offers exceptional living space, style, and functionality perfect for families of all sizes. Step into a bright and modern main floor featuring 24" x 24" porcelain tiles, pot lights, hardwood flooring throughout, and large windows that fill the home with natural light. Beautifully upgraded eat-in kitchen boasts stainless steel appliances, quartz countertops, and a sleek backsplash making it ideal for cooking and entertaining. Upstairs, the spacious primary bedroom includes a walk-in closet and a luxurious 4-piece ensuite with a soaker tub and a modern stand-up shower with custom shower panel. Two additional bedrooms and another full bath completes the upper level. The fully finished basement adds incredible value with a large recreation room, wet bar, additional bedroom, and full bath perfect for guests and entertainment. Enjoy the outdoors in the fully fenced backyard with a concrete patio, gazebo, and garden shed a private oasis for summer gatherings. The extended driveway fits 4 cars offering ample parking for large families or guests and there is a convenient entrance to the garage from inside, providing added comfort. This home combines modern upgrades with family-friendly features in a fantastic location close to parks, schools, transit, and shopping. Don't miss out this gem wont last long! (id:59911)
RE/MAX Gold Realty Inc.
55 Darras Court
Brampton, Ontario
Welcome to a spacious and functional 5+1 bedroom, 3-bathroom townhouse nestled in Brampton's desirable Southgate community. With approximately 1,600 sq ft of living space across two levels, 1 Bedroom on the main floor, plus a finished basement, this well-maintained home offers comfort and versatility for families, first-time buyers, or investors. The main floor features a bright living room, a separate dining area, one bedroom, and a kitchen, while the upper level includes four generously sized four bedrooms and two full bathrooms. A finished basement adds additional living or recreational space. This unit includes a built-in garage with one additional parking spots. Located near Bramalea Road and Balmoral Drive, the home offers convenient access to transit, schools, parks, and shopping amenities. A perfect blend of space, value, and location, this home is ideal for those seeking comfort in a community-oriented neighborhood. *Maintenance Includes*: Water, Building Insurance, Front doors, Windows, Grass cutting, Snow removal, Driveway repairs, Roof ensuring a worry-free lifestyle. (id:59911)
Century 21 Property Zone Realty Inc.
37 Kenninghall Boulevard
Mississauga, Ontario
Welcome to a luxurious retreat on Kenninghall Blvd, a coveted street in the heart of Streetsville. This exquisite 4-bedroom, 3-bathroom property spans a sprawling 75-ft ultrawide lot, offering unparalleled space, privacy, and over 2,400 sq ft above grade. Step inside to discover a home that embodies sophistication and custom craftsmanship. Beyond the elegant foyer, you'll find a meticulously designed interior adorned with bespoke millwork and a floating staircase that sets the tone for refined living. Hardwood flooring runs throughout. The sunken living room provides an intimate setting with a wood-burning fireplace - perfect for entertaining guests or unwinding after a long day. The gourmet kitchen is a chef's delight, boasting custom cabinetry, granite countertops, and backyard access. Whether you're preparing everyday meals or hosting grand gatherings, this space exudes both style and functionality. Upstairs, the primary bedroom is a true sanctuary. Featuring a generous layout, it offers an oversized walk-in closet with a window for natural light, and a spa-inspired 5-piece ensuite with a deep soaker tub, glass-enclosed shower, dual vanities, and premium finishes - designed for ultimate comfort and relaxation. The fourth bedroom doubles as a private office and opens onto a vast, sunlit balcony - a serene spot for enjoying your morning coffee or catching up on work amidst panoramic views of the lush surroundings. Outside, the expansive, pool-sized backyard beckons with a wraparound deck, professionally landscaped gardens, a luxurious hot tub, and a fence ensuring utmost privacy. It's a haven for outdoor enthusiasts and those who appreciate the finer details of outdoor living. Welcome home. (id:59911)
Exp Realty
76 Inverhuron Trail
Oakville, Ontario
5 Elite Picks! Here Are 5 Reasons to Make This Home Your Own: 1. Generous Principal Rooms with Gleaming Hdwd Flooring, Including Bright & Spacious Formal L/R & Separate Formal D/R, Plus Warm & Welcoming Family Room with Gas F/P & Huge Picture Window Overlooking the Backyard. 2. Family-Sized Kitchen Featuring Granite Countertops & Spacious Breakfast Area with Patio Door W/O to Deck Leading to Patio & Backyard. 3. 4 Good-Sized Bedrooms on 2nd Level, with Primary Bedroom Boasting Large W/I Closet & 4pc Ensuite with Soaker Tub & Separate Shower. 4. Lovely Finished Basement Featuring Rec Room with Gas Fireplace & Bar Area Plus Separate Games/Play Room, Generous 5th Bedroom & Full 3pc Bath! 5. Stunning, Private Backyard Retreat with Flagstone Patio Area, Mature Trees & Lovely Perennial Gardens, Backing onto School & Park! All This & More! 2pc Powder Room & Mud/Laundry Room with Access to Garage & Side Door W/O Complete the Main Level. Over 3,800 Sq.Ft. of Finished Living Space with 2,515 Sq.Ft. A/G Plus Finished Basement! Updated Windows '24 (Wood-Clad on Main & 2nd Levels/Vinyl in Basement), Upgraded Attic Insulation '24, New HWT '24, A/C '19. Fabulous Location on Quiet, Tree-Lined Street in Mature River Oaks Neighbourhood Just Minutes from Many Parks & Trails, River Oaks Community Centre, Public Transit, Top Schools, Shopping & Many More Amenities! (id:59911)
Real One Realty Inc.
Basement - 428 Westmoreland Avenue
Toronto, Ontario
Located In A Highly Desirable Area. Ttc In Every Direction, Close To All Amenities, Shopping Mall, George Brown Campus, Great Family Neighbourhood. One Car Parking From The Laneway Is Available, For Extra Cost. (id:59911)
Homelife/realty One Ltd.
9 - 90 Little Creek Road
Mississauga, Ontario
"Welcome to The Marquee Townhomes by Pinnacle, where luxury meets convenience in this rare side unit boasting over 2,200 sq ft of elegant living space. This exceptional home offers a double garage with flooding the interior with natural light. Designed for modern living, this home features three sunlit bedrooms on the 3rd floors perfect for multi-generational families or flexible living arrangements. The main-floor living room with a full washroom is ideal for converting into bedroom for elderly family members or can be transformed into a private office or creative studio. The second-floor open-concept living and dining area is perfect for entertaining, highlighted by floor-to-ceiling windows, hardwood floors throughout, and a gourmet kitchen with granite countertops and premium KitchenAid appliances. An elegant fireplace and a spacious balcony make it the perfect setting for family BBQs or relaxing evenings. Prime location at Hurontario & Eglington, just steps to a park with tennis courts and a playground. Only minutes from Highways 403/401, Pearson International Airport, and a short drive to Square One and Oceans Super market offering the perfect blend of tranquility and convenience. Home you don't want to miss !!" (id:59911)
Century 21 Green Realty Inc.
65 Parkdale Road
Toronto, Ontario
Welcome to 65 Parkdale Road, A Beautifully Updated Detached Home Nestled in the heart of the Roncesvalles Village/South High Park community, this charming and fully detached 2-storey home offers a perfect blend of original character and thoughtful modern updates.Step inside to discover bright, spacious principal rooms designed for everyday living and entertaining. The heart of the home is the open-concept kitchen, dining, and family room, offering a seamless connection to the private backyard garden. A formal living room adds comfort and flexibility.Upstairs, you'll find a peaceful primary suite, plus two additional bedrooms ideal for children, a home office, or guests. A skylight above the staircase fills the upper level with natural light, creating a bright and airy atmosphere throughout.The basement with separate entrance includes its own kitchen, bathroom, and ensuite laundry perfect for extended family, grown children, or rental income. A rare find at the rear of the property, a single-car garage adds convenient parking and storage.Unbeatable location: steps from High Park, Garden Avenue Public School, Lake Ontario, the Martin Goodman Trail, TTC streetcar lines, and a short walk to Roncesvalles shops, restaurants, and local amenities. Close to parks and the public library too. Don't miss the opportunity to own a beautifully updated, detached home in one of Torontos most desirable neighbourhoods! (id:59911)
Fine Homes Realestate Inc.
