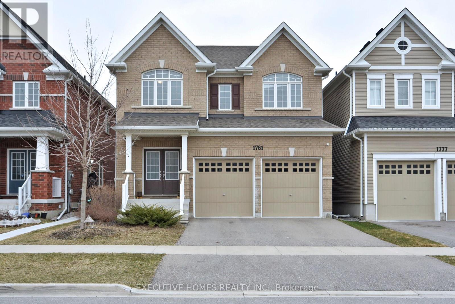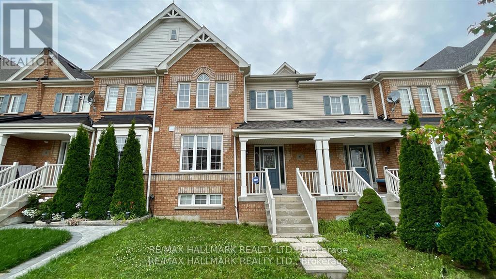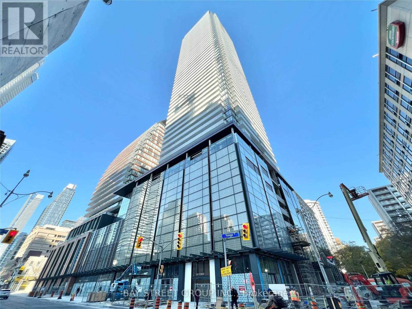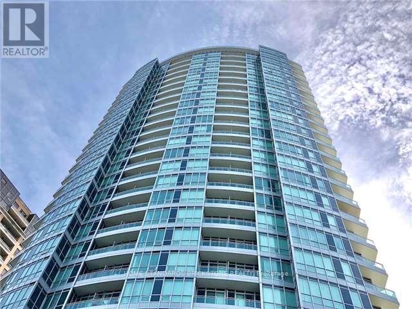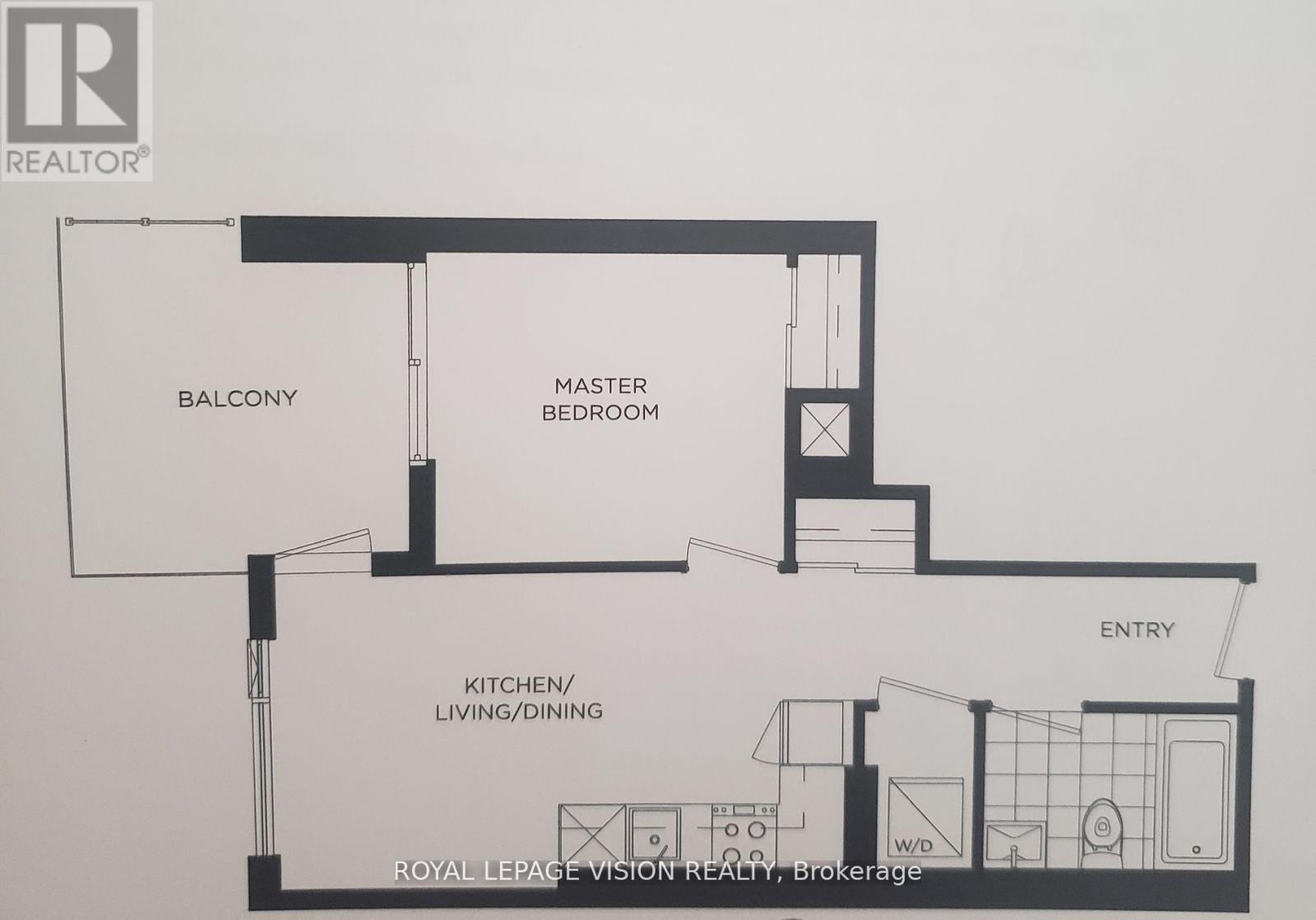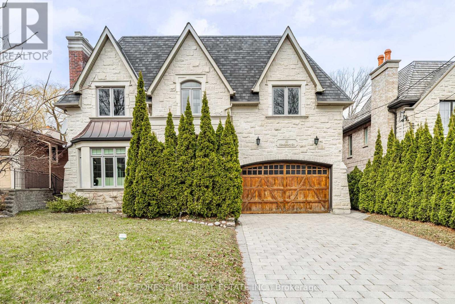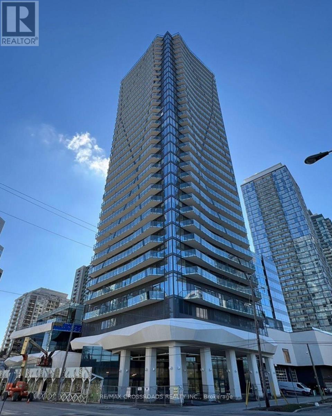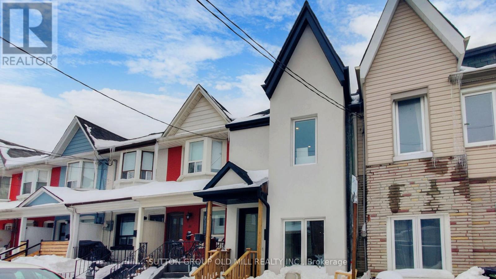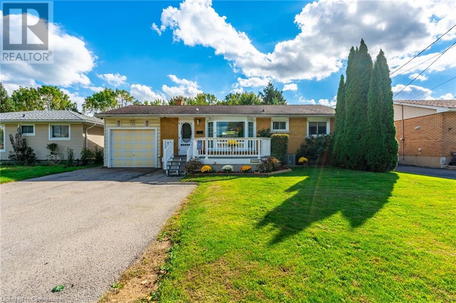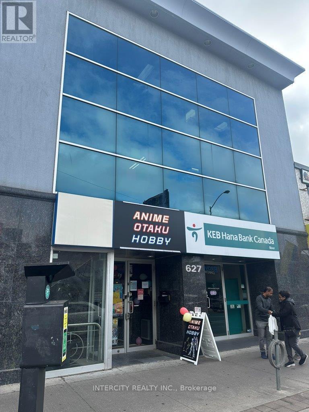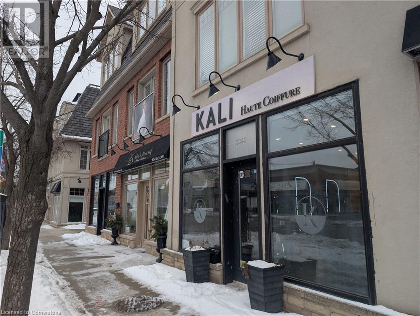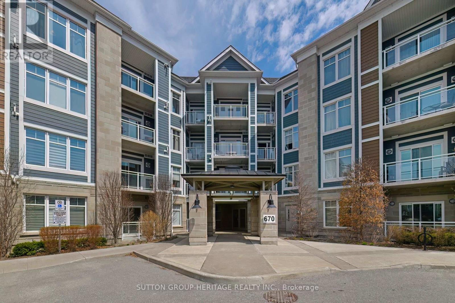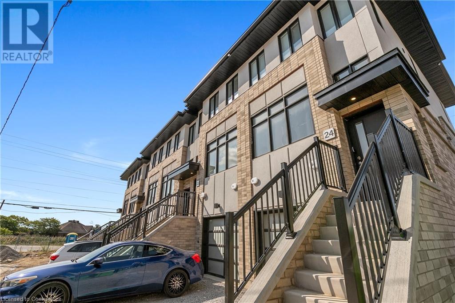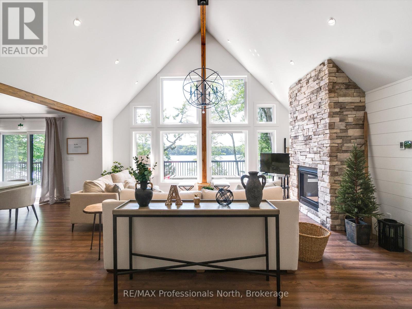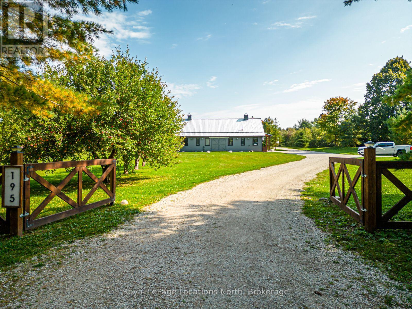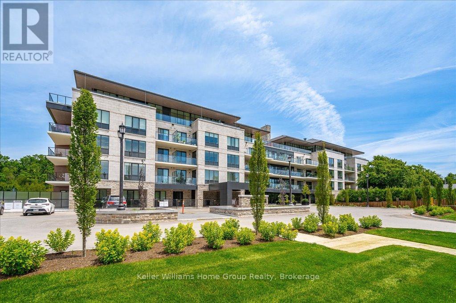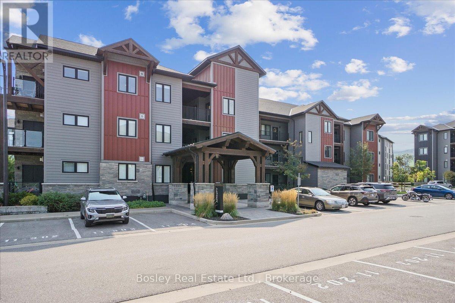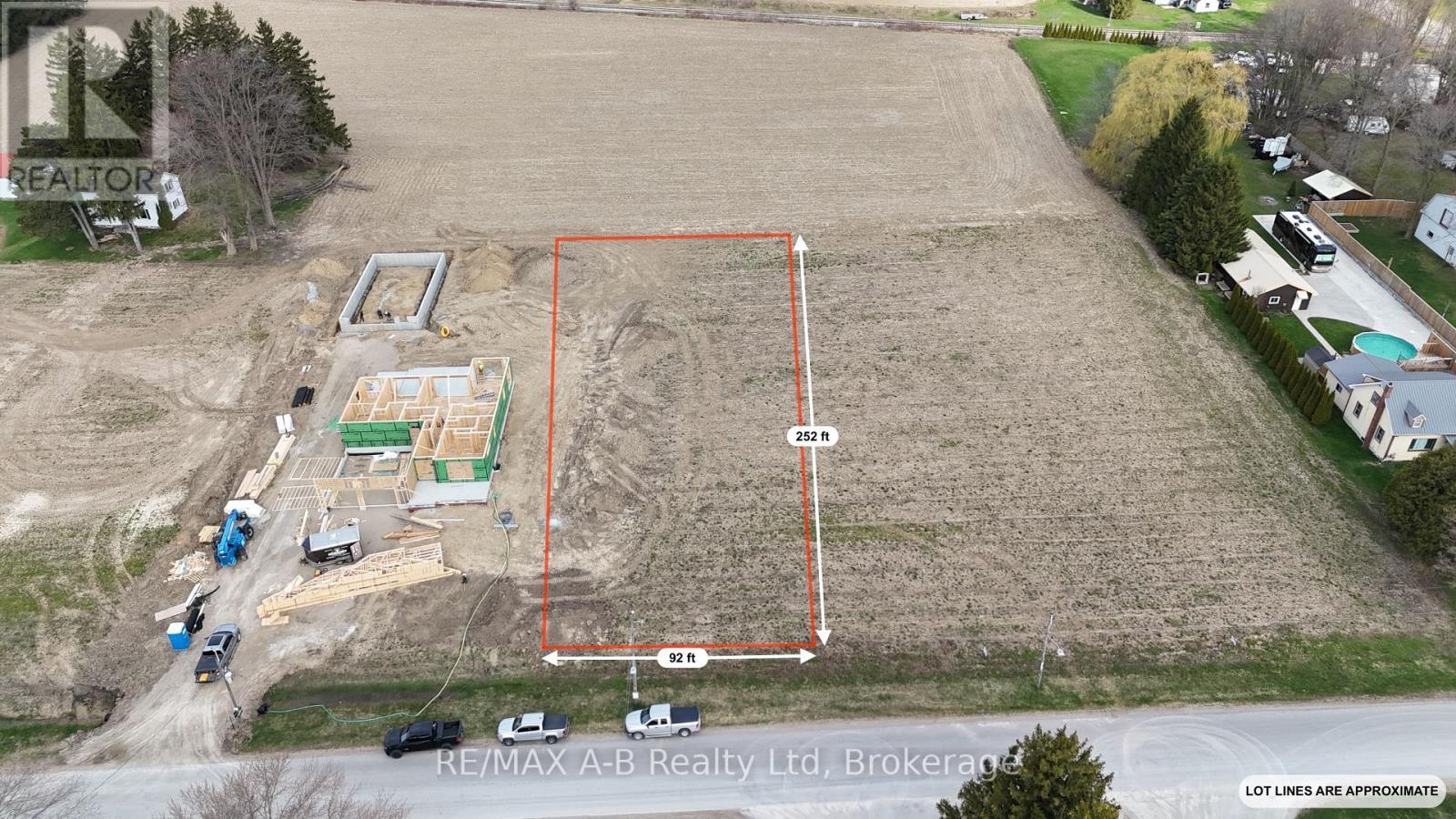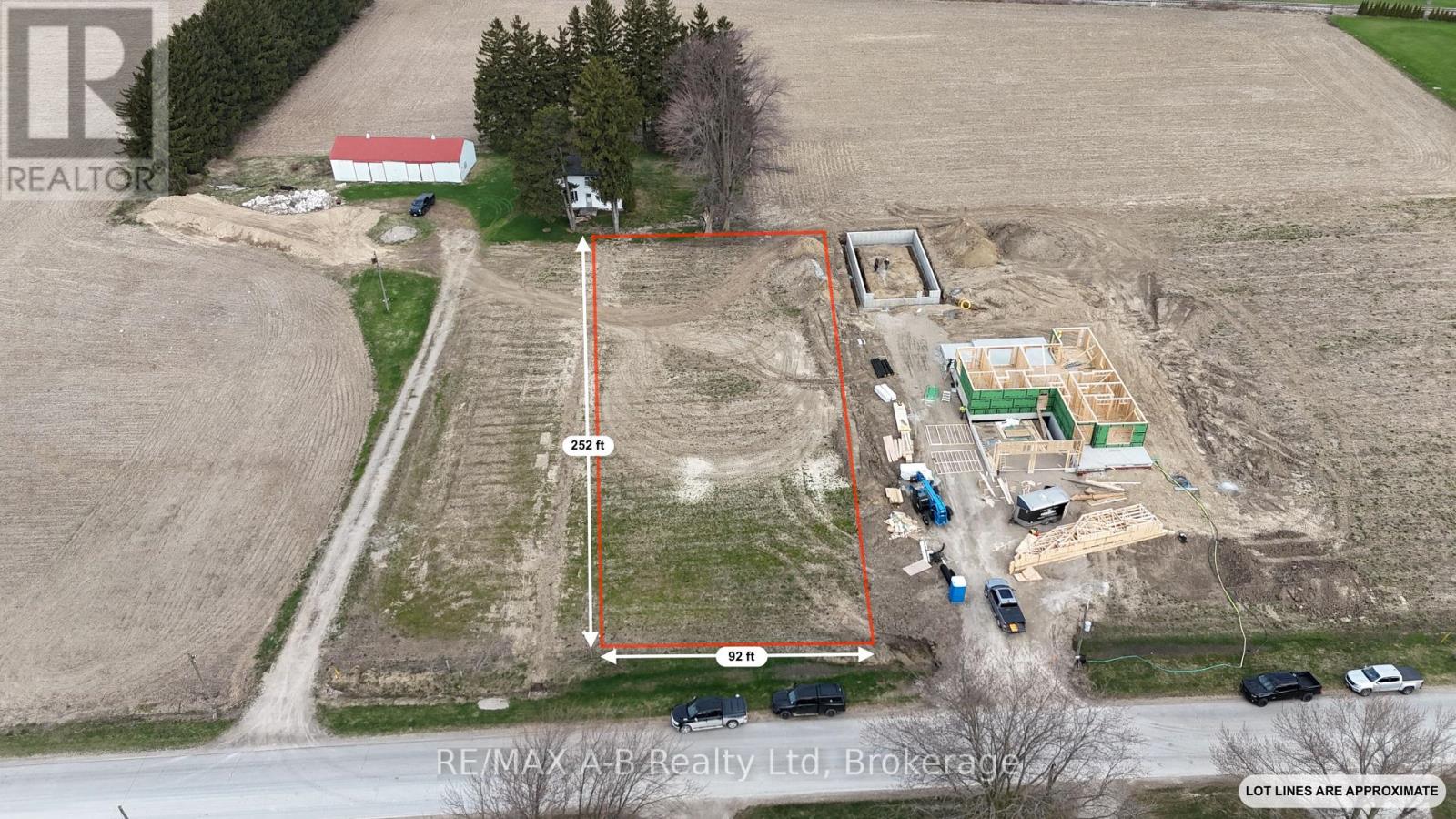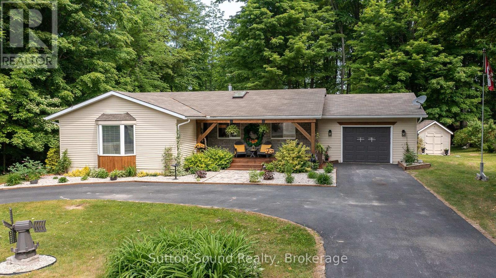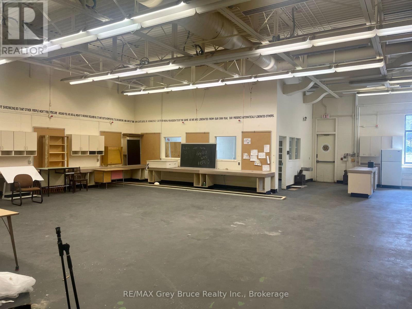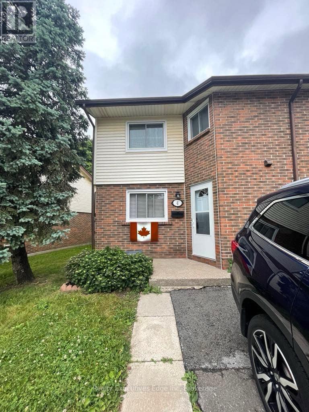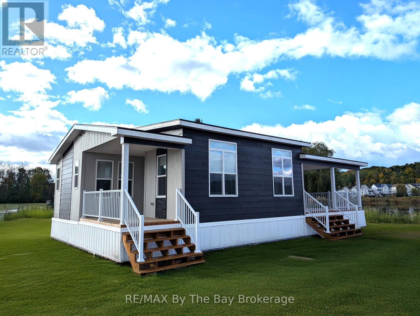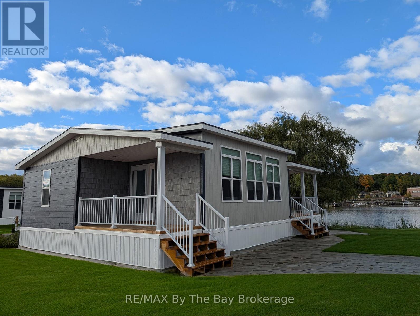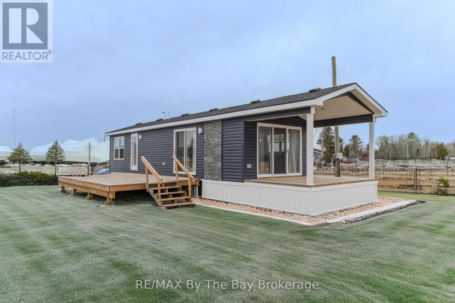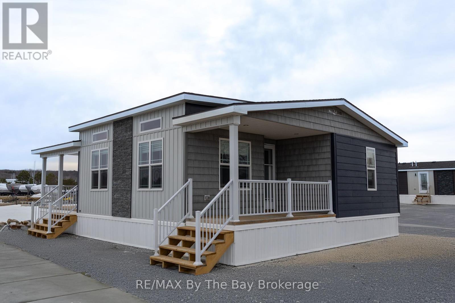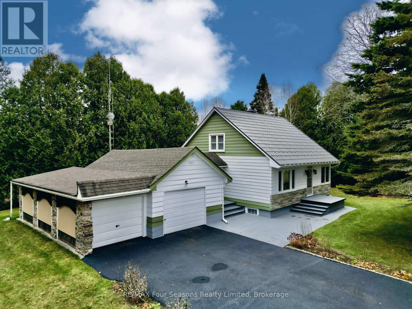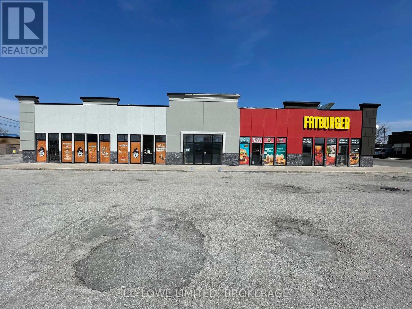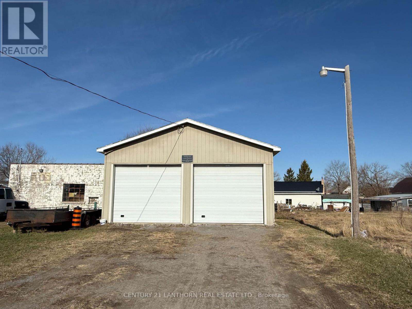1781 William Lott Drive
Oshawa, Ontario
Welcome to 1781 William Lott Drive, a stunning 4-bedroom, 3-bathroom detached home built by the renowned Tribute Homes. Built in 2018. Offering 2,418 sq ft of thoughtfully designed space, this executive residence sits in Oshawas highly sought-after Taunton community. From the moment you arrive, the grand double door entry and soaring open-to-above foyer set a tone of elegance and warmth. The functional open-concept layout is perfect for family living and entertaining, featuring a spacious family room with a cozy gas fireplace, a sunlit dining area, and a modern Kitchen with Brand New countertop , sink and faucet equipped with stainless steel appliances, a large island, upgraded pantry, and an inviting breakfast area overlooking the backyard. Upstairs, retreat to a luxurious primary suite complete with a 4-piece ensuite and walk-in closet, while three additional bedrooms offer comfort and versatility for family, guests, or a home office. Convenient upper-level laundry adds ease to daily routines. With a double car garage, private driveway, and parking for four vehicles, this home balances style with practicality. Located minutes from top-rated schools, parks, libraries, public transit, and shopping, this nearly-new home is ideal for families seeking space, community, and convenience. Central air, forced air gas heating, and premium finishes complete this incredible offering. Experience the perfect blend of modern living and timeless design1781 William Lott Drive is ready to welcome you home. Owned Tankless Hot Water heater. (id:59911)
Executive Homes Realty Inc.
6 Dollery Gate
Ajax, Ontario
Explore this very well-kept 3 Bed, 3 Bath freehold townhouse at 6 Dollery Gate in North Ajaxs family-friendly community. Bright and sunny with south-facing windows, this home floods with natural light. The open-concept layout features a cozy family room flowing into a modern kitchen with quartz countertops perfect for family breakfasts or quiet dinners. Upstairs, three spacious bedrooms include a primary suite with large windows, a 4-pc ensuite washroom, and a walk-in closet, your ideal retreat. Indoor garage access makes life easy. Steps from top Catholic and public schools, you can wave your kids off from the doorstep. Walk to parks, a community centre, gym, shopping, and Hwy 401everything young families or professionals need is nearby. Move into a bright, welcoming home in a vibrant neighbourhood! (id:59911)
RE/MAX Hallmark Realty Ltd.
760 Concession Street
Hamilton, Ontario
CAN BE COVERTED INTO OTHER Food Concept. Pizza Store in Hamilton, ON is For Sale. Located at the intersection of Concession St/Upper Sherman Ave. Surrounded by Fully Residential Neighborhood, Close to Schools, Minutes from Major Big Box Stores and more. Rent: $3165/m incl TMI, HST & Water, Lease Term: Existing 5 + 3, Store Area: Approx. 1300sqft, Seating: 12 Indoor, Patio has 18 Seating Capacity. (id:59911)
Homelife Miracle Realty Ltd
2709 - 501 Yonge Street
Toronto, Ontario
Luxury Teahouse Condo, Located In Downtown Core Area, Bright Prestigious 2 Bed 2Bath+ StudyCorner Unit With Unobstructed South East View, 9Ft Ceiling,Modern Kitchen,S/S Appliances,TwoW/O Balconies In Each Sides, Interior Area Over 800 Sqft, One Locker Included. Walk Score99/100,Steps To Subway Station,Uoft, Ryerson University, Shops, Restaurants, Groceries, Banks.Great Amenities. One Locker B-68 Included. Tenant pays Hydro and Tenant Insurance (id:59911)
Bay Street Group Inc.
506 - 60 Byng Avenue
Toronto, Ontario
Rent $2,300/Mth "All Inclusive!"1 Bed+1 Wash (W/1 Prkg & Lckr)+ All Utilities !!!. North York's 5 Star Condo, Visitor Prkg, Lux.Party Rm W/Piano, Dance Flr, Karaoke, Ping-Pong Table, Guest Ste, Library, Indoor Pools, And Media Rm. 24Hr Concierge Sys, Granite Countertops,9' Ceilings Thru-Out, Open Concept Kit, And Balcony. Walk To Finch Sunway Station And Go Bus Station, Quick Drive To 401/Dvp, Quick Walk To 24 Hr Metro Grocery Store. (id:59911)
Home Standards Brickstone Realty
833 - 500 Wilson Avenue
Toronto, Ontario
Welcome to this brand-new 8th-floor unit, offering a bright and elevated perspective, including an unobstructed view. Perfectly located just a short walk to Wilson Subway Station and minutes from Highway 401, convenience is truly unmatched. Spanning 501 sqft, this thoughtfully designed 1-bedroom + den and 2-bath unit provides ample space for comfortable living. Residents can enjoy an array of exceptional amenities, including stylish lounge areas, BBQ spaces, dedicated work zones, a childrens play area, and both indoor and outdoor fitness facilities. Parking is available for rent of $200/month. (id:59911)
Property.ca Inc.
419 - 50 O'neill Road
Toronto, Ontario
Professionally painted and cleaned, sunny west facing Clark model 487 sq ft per builders floorplan plus huge balcony with 2 walk outs, courtyard views, all wood/ceramic floors no carpet, modern kitchen with integrated appliances, 9 feet ceilings. Modern building amenities, steps to restaurants, bars, VIP cinemas, Metro Grocery and all that the outdoor retail Shops at Don Mills has to offer. (id:59911)
Royal LePage Vision Realty
207 - 58 Orchard View Boulevard
Toronto, Ontario
Welcome to Yonge & Eg! Lovely Open Concept 2 bedroom + den and 2 full bathroom suite at Neon Condos. Steps To The Subway, Library, Shops, And Restaurants. Modern Kitchen with full-size stainless steel appliances including a french door fridge, 30-inch stove with an easy-clean cooktop, quartz countertops and an island with a built-in microwave and a breakfast bar. Excellent building amenities: 24-hour concierge, Party Lounge, Theatre Room, Gym With a Yoga Studio, Guest Suites & Rooftop Terrace With Bbqs And Lounging/Dining Area. Visitor's Parking. This unit comes with 1 parking spot and 1 locker. (id:59911)
Century 21 Leading Edge Realty Inc.
60 Bards Walkway
Toronto, Ontario
Welcome to 60 Bards Walkway a rare opportunity to own a beautifully maintained, end-unit townhouse in one of the city's most exclusive and sought-after communities. This spacious, move-in ready residence offers over three storeys of thoughtfully designed living space, featuring three generously sized bedrooms and three washrooms. Enjoy the privacy of a fully fenced, tree-lined backyard with a walk-out patio perfect for relaxing or entertaining. Inside, you'll find two cozy living areas, each with its own fireplace, grey-toned laminate flooring throughout, and built-in speakers for a modern touch. The custom breakfast area includes clever hidden storage, and the lower level offers a versatile space that can be used as a wine cellar or for bike storage. As an end unit, this home provides added natural light and privacy. It also comes with two parking spaces (one in the garage, one on the driveway), and ample visitor parking nearby. Located in a prime, ultra-connected neighborhood, you're just minutes from Highway 401, DVP/404, Sheppard subway station, Oriole GO Station, Fairview Mall (with Tesla Superchargers), downtown Toronto, Markham, and Pearson Airport. Despite being in the heart of it all, the community remains a peaceful retreat, complete with a private outdoor pool and beautifully maintained grounds. This is more than just a home its a lifestyle. Dont miss your chance to be part of this exceptional community. (id:59911)
RE/MAX Hallmark Realty Ltd.
401 - 58 Orchard View Boulevard
Toronto, Ontario
Neon Condos at Yonge and Eglinton tucked away at the corner of Orchard View and Duplex. Spacious one bedroom with den along with parking and locker. Enjoy the sunsets with unobstructed west view, floor to ceiling windows with clear view overlooking residential homes. Kitchen with centre island, stainless steel appliances. New flooring. 24 hour concierge, roof top terrace, gym, guest suites, party lounge, theatre, visitor parking and more. Walk to everything in the neighbourhood including subway, restaurants, shops and just about anything else that you could need! **EXTRAS** Parking and locker owned. Clear west facing view. New flooring installed. Unit is vacant. **Most photos are virtually staged and show several furnishing options.** (id:59911)
Forest Hill Real Estate Inc.
106 - 1901 Bayview Avenue
Toronto, Ontario
Charming 1 Bed, 1 Bath suite, with over 600 sq ft, has so much to offer. Large sun-filled Living Area, room for an office nook, w/o to the private balcony. Separate Dining Area, attached to the roomy Kitchen, perfect for entertaining. Very spacious Primary Bedroom, large window and double closet. Lots of storage space in the condo and a separate Locker. This boutique 4 storey building is the perfect Mid-Toronto location. Step to Sunnybrook Park and Trails, Great Schools, Neighbourhood Amenities, with Whole Foods across the street. A lovely community of owners in this building. (id:59911)
Royal LePage Signature Realty
207 - 36 Forest Manor Road
Toronto, Ontario
Experience modern living at 36 Forest Manor Rd #207 a bright and spacious 1+den, 2-bath condo, one parking, with approx. 10' ceilings, floor-to-ceiling windows, sleek laminate flooring, and modern finishes throughout. The enclosed den is perfect as a second bedroom or home office, and the showstopper is the oversized west-facing terrace with unobstructed sunset views. Includes electronic blinds for added comfort and style. Enjoy resort-style amenities: 24-hour concierge, indoor pool, sauna, hot tub, fitness & yoga rooms, theatre, games room, party room, guest suite, BBQ area, dog spa, and restaurants right downstairs. Direct indoor access to FreshCo, and just steps to Don Mills subway, Fairview Mall, schools, parks, hospital, and Hwys 401/404. Style, comfort, and convenience all in one place (id:59911)
Exp Realty
614 - 138 Princess Street
Toronto, Ontario
Welcome to East Lofts - an architecturally striking, boutique residence nestled in the heart of downtown Toronto. This impeccably maintained 1+1 bedroom, 2-bathroom suite offers approximately 1,000sqft of thoughtfully designed living space, tailored for the modern urban lifestyle. Step inside to discover soaring 9ft ceilings and expansive floor-to-ceiling windows that flood the open-concept living and dining areas with natural light. The engineered hardwood floors add warmth, while the custom walnut barn door introduces a touch of rustic elegance. The spacious den provides versatility ideal as a home office or easily convertible into a second bedroom.The chef-inspired kitchen boasts luxurious stainless steel appliances, including a gas stove, and a large kitchen island. The bedroom suite will take your breath away - complete with a spa-like 4-piece ensuite and custom built-in his-and-hers closets for ample storage. Entertain effortlessly on the full-width, west-facing balcony your private outdoor oasis perfect for evening relaxation or weekend gatherings. Situated just steps from the iconic St. Lawrence Market, the Distillery District, and a myriad of top-rated restaurants, East Lofts places you at the epicentre of Toronto's vibrant cultural scene. With the King streetcar stop right outside your door and proximity to the lake, convenience and connectivity are unparalleled. Experience the perfect blend of sophisticated design, functional living and an unbeatable location. East Lofts isn't just a residence, it's a lifestyle. Includes a storage locker and one parking spot. (id:59911)
Royal LePage Signature Realty
60 Hawksbury Drive
Toronto, Ontario
***Exceptional 60X185Ft***RAVINE-LIKE SETTING(FEELS LIKE A COTTAGE)---STUNNING***TABLE---DEEP LAND***On Prime Street and Location***Gorgeous "Ravine-Like" Setting---Situated on Highly-Demand/Prime Street, Hawksbury Dr Of Prestigious Bayview Village**Magnificent W/Apx 7500Sf Living Area Incl Bsmt---Apx 5000Sf(1St/2nd Flrs) Of Meticulously-Crafted/Finest Millwork & Hi Ceilings Throughout & Exquisitely-Designed**This 5Bedrm Residence Offers a L-U-X-U-R-I-O-U-S/Spacious Living Space in Timeless Elegance. The Main Floor Provides an Open Concept Living/Dining Rooms & Classic Library**Chef Inspired Gourmet Kit W/Top-Brand Appl's---Cabinet/Butler Area & Overlooking "Stunning" RAVINE-LIKE SETTING Backyard---The Family Room Forms the Soul Of this Home, Expansive Space and Stunning "PRIVATE"----"RAVINE-LIKE SETTING" Backyard**Lavish Master Retreat W/Marble Flr & Entertaining Spacious Bsmt W/Wet Bar/Movie-Theatre--*4Gas F/Places,French Dr,B/I Bkcase & Wd Panelling,Mahogany Main Dr,Degnr Moudlings,I/G Spklr,Camera-Sec Sys,Imprtd Quty Fixtures,Spray Insulation(Attic),Indirect Lits,Valance Lit,Wainscoting,Airtub Jacuzzi/Rain Shower!*Close To B.V. Mall/Subway/Hwy! (id:59911)
Forest Hill Real Estate Inc.
1411 - 15 Ellerslie Avenue
Toronto, Ontario
Experience luxury living at Ellie Condo in the heart of North York! This spacious 1 Bed + Den, 2 Bath suite features 9ft ceilings, a large balcony, stainless steel appliances, 1 parking, and 1 locker. Just steps to TTC, North York Centre, Empress Walk, dining, and shopping, with easy access to Hwy 401 & DVP. Enjoy building amenities including 24hr concierge, sauna, party room, and more. (id:59911)
RE/MAX Crossroads Realty Inc.
1 (Main) - 148 Lambton Avenue
Toronto, Ontario
Newly renovated 2 bedroom unit at Jane and Eglinton featuring a bright living room with potlights, a large window, and laminate flooring. The modern kitchen includes a center island, quartx countertops, undercounter lighting, and stainless steel appliances. The sleek bathroom offers a quartz vanity, rainfall shower, and glass tile enclosure. Both bedrooms have large windows, built in closets and potlights. Enjoy a private entrance, private garage parking, and access to onsite coin-operated laundry. Located on a bus route and close to schools, shopping and places of worship - this unit is perfect for comfortable, convenient living! (id:59911)
RE/MAX Premier Inc.
59 Shirley Street
Toronto, Ontario
Absolutely Gorgeous Fully, Newly & Wonderfully Renovated 2 Storey townhouse, with practical open concept layout, located In charming little Portugal neighbourhood. This three bedroom, three bath home offers a bright and airy open concept, with upscale finishes and all brand new appliances. Perfect for fist time home owners and new families it is nestled on a quiet neighbourhood, steps to super market, Mccormick Park, Vibrant Queen/ Dundas West and minutes to Ossington, and all other amenities. (id:59911)
Sutton Group Old Mill Realty Inc.
510 - 761 Bay Street
Toronto, Ontario
High Demand Location In Heart Of Downtown* Luxury College Park 1 Bdrm Plus Den & 2 Washrm Condo Boasts Approximately 725 Sq Ft Of Living Space! Flr To Ceiling Windows* Spacious Master With 4 Pc Ensuite*Direct Access To Underground Path* Subway"*Shopping*24 Hrs*Supermarket*All Amenities*Hospital*Financial District*Schools ( U Of T, Ryerson) & Much More" The Den Can Be Used 2nd Bedroom . 2 Washrooms With Shower. (id:59911)
Homelife Landmark Realty Inc.
2902 - 1001 Bay Street
Toronto, Ontario
**furnished one bedroom plus den (separate room),,renovated kit,ensuite bathroom with access from living rm,excellent location close to UFT,Yorkville shopping,transportation, AMENITIES INCLUDE GYM,PARTY RM,ROOF TOP DECK,24 HRS CONCIERGE,STUDENTS WELCOME,HYDRO ,HWT RENTAL ,AND HEAT SEPERATE,AND MORE (id:59911)
Homelife/bayview Realty Inc.
6388 Doreen Drive
Niagara Falls, Ontario
Welcome to this beautifully update bungalow in a family-friendly Niagara Falls neighbourhood. Perfectly located close to all the excitement the city has to offer while maintaining a peaceful and private atmosphere, this home features a massive 200-foot deep lot with a stunning outdoor space. The large covered sunroom provides an ideal spot for entertaining or relaxing year-round, rain or shine. Inside, enjoy plenty of functional living space, including a modern kitchen, spacious bedrooms, and a finished lower level. A perfect blend of convenience and tranquility awaits you in this lovely home! (id:59911)
RE/MAX Escarpment Golfi Realty Inc.
908 - 1030 King Street W
Toronto, Ontario
***Enjoy your STUDIO... "HOME SWEET HOME" LOW&AFFORDABLE! Excellent Location Factor: N/W Corner of King St/Shaw St - Superlative Condo Bldg. DNA 3 LOFTS Trendy King West - Niagara Community. SPOTLESS STUDIO SUITE! IDEAL For Young Professionals or Newly Wed Haven. Steps to Amazing Amenities: Roof Terrace w/ Dining Area & BBQ, Perfect to Entertainment Friends & Relatives. Walk to TTC, Public & Separate Schools, Places of Worship, Restaurants & Cafes, NO FRILLS & Tim's On Ground Floor! Easy Access to Ontario Place, CNE, Rogers & Scotia Arenas, Picture Window, View of CN Tower, Impressive & Cozy Lounge & Concierge Areas for Visitors! Enjoy your "Home Sweet Home" at King St., West! High Demand Area - Ideal Starter Home! (id:59911)
RE/MAX All-Stars Realty Inc.
2nd Flr - 627 Bloor Street W
Toronto, Ontario
Entire 2nd floor for Lease on the South side of Bloor st West just West of Bathurst Street, large 3,250 Sq.Ft. available immediately. Bright and airy space with large windows. Several rooms currently used for executive offices and boardroom with majority of the space wide-open concept layout. Gross rent. Located close to all amenities, U of T, Christie Pits, TTC, The Annex, Seaton Village and much more. Currently used for office (Lots of office desks, chairs and office furnishing available for purchase or rent, price TBD). Will consider shorter term Lease with/without office equipment for the right user needing temporary office space commensurate on the Lease rate offer. Lots of potential for other uses including retail sales and services. Clean uses/non food preferred. One parking spot in the back. Women's and Men's washroom, kitchen, storage and lots of wide open space for a wide array of uses. Tenant pays gross rent + utilities + 16.65% of taxes ($1027.88/month). ***BONUS 2 MONTHS FREE RENT*** **EXTRAS** Some of the office furniture can be purchased or rented (TBA). (id:59911)
Intercity Realty Inc.
2346 Lakeshore Road W
Oakville, Ontario
This is a rare opportunity to own a fully equipped, beautifully designed hair salon in a prime, high-visibility area within an upscale community. Spanning 1,484 square feet of operation space, this modern space is ready for business with 6 styling chairs, 2 washing stations, and 2 private rooms ideal for additional beauty or wellness services. The salon features new vinyl flooring, modern finishes, and a tasteful interior design, creating a welcoming and luxurious atmosphere for clients. The sale includes all essential equipment, fixtures, and furnishings, ensuring a truly turnkey operation. High-quality salon chairs, wash stations, mirrors, cabinetry, and stylish décor are all in place, allowing for a seamless transition to ownership. Situated in a high-traffic area with excellent visibility and steady foot traffic, this salon is an exceptional opportunity for an established stylist or entrepreneur looking to expand. Don’t miss out on this fully equipped, move-in-ready business. Business assets for sale only, no property is included in the sale of the business. (id:59911)
Royal LePage State Realty
4 Glendale Avenue
London, Ontario
The property is in a desirable neighborhood near Southdale Road in South London. The home features a huge driveway accommodating up to eight cars and an attached single-car garage. The outdoor space includes an oversized backyard and a spacious deck leading into a sunroom. The upper floor has three bedrooms and one full bathroom, all with fresh, new paint. The basement has been renovated with two more bedrooms, one full bathroom, and a separate entrance with a separate laundry. The property has a separate entrance with a separate laundry in the basement. The property is close to big box stores and Sir Isaac Brock Public School. (id:59911)
Homelife Miracle Realty Ltd.
103 - 670 Gordon Street S
Whitby, Ontario
Enjoy Comfortable Resort Style Living In This Updated And Spacious Unit At The Lakeside Community Low Rise Condominiums In Whitby. Walk The Waterside Trails To The Marina. Easy Access To The Whitby GO Station And Highway 401. Shopping Is 5 Minutes Away. Easy To View And Closing Is Flexible. (id:59911)
Sutton Group-Heritage Realty Inc.
527 Shaver Road Unit# 24
Ancaster, Ontario
Sophistication & impeccable use of space come together in sensible fashion in this end unit townhome situated in exclusive Ancaster. This 3 bedroom, 3 bath family home marries the perfect amount of utility & style throughout it's efficient, modern layout. On the main floor, attention is called to the bright, high open concept living/dining room & eat in kitchen all complete with spotless vinyl waterproof floors & flanked by large windows which let in an abundance of natural light. Eat in kitchen highlights contemporary colour schemes, granite counters & loads of storage. Ascend the stairs to the upper floor & find ample space laid out in a 2 bedroom, 2 bath design. The master bedroom features striking ensuite bathroom as well as a convenient walk through closet. Upper level laundry is also found on this floor to provide convenience & ease of access. Lower level features the third washroom and the third bedroom with a convenient walk out to grassy backyard. The home's location allows for easy access to all required amenities, nature elements & Highway 403 for an easy commute to many of the surrounding cities & communities. Live in style and relax in peace in this elevated home; ready & waiting for it's new family! (id:59911)
RE/MAX Escarpment Realty Inc.
51 6th Line
Caledonia, Ontario
Charming Country Living Meets Modern Comfort in Caledonia! Nestled on a picturesque 0.6-acre lot, this updated 3-bedroom, 2-bath raised bungalow offers the perfect blend of tranquility and convenience. Enjoy the spacious open-concept living area, featuring modern finishes and ample natural light, ideal for both relaxation and entertaining.The updated kitchen boasts sleek and large countertops, contemporary cabinetry, and stainless-steel appliances. The primary bedroom offers a peaceful retreat with easy access to a beautifully renovated bathroom. Two additional bedrooms provide plenty of space for family, guests, or a home office. Also enjoy a spacious 2 car garage, with an additional detached garage that offers thousands in additional value.The detached shop has a separate panel and is insulated for year round use, baseboard heaters, exhaust fan, and a window AC unit. Outside to enjoy the large yard, perfect for gardening, outdoor gatherings, or simply soaking in the serenity of the surrounding countryside. Located just a short drive to local grocery stores and only 10 minutes to Hamilton, you'll experience the best of both worlds country living with city conveniences nearby.This move-in-ready home is the ideal escape for those seeking comfort, space, and a sense of community just outside Caledonia. Don't miss out on this fantastic opportunity! (id:59911)
Realty Network
1073 Watson Road
Lake Of Bays, Ontario
Welcome to 1073 Watson Road - the Princess Margaret 2023 luxury prize home/cottage on beautiful Ril Lake. Built by Linwood Custom Homes this gorgeous year round home will not disappoint with its 126 feet of frontage and South East exposure. From the moment you enter this exquisite home you will be impressed by the attention to details and upgrades. The floor to ceiling stone propane fireplace, vaulted post and beam ceilings, large banks of windows and spacious open concept Great Room will capture you immediately. With three walkouts to the spacious oversized deck accessed by either the Great Room, Muskoka Room or Primary Bedroom you have a number of sitting areas to enjoy family gatherings or perhaps just curl up with a good book for a few quiet minutes of sun and relaxation. The Lower level has an amazing media area with projection and large screen television. If that is not enough, there is a games area that will provide hours of amusement for family, friends, kids or grandkids. The walkout from the lower level leads to firepit area for those fun nights filled with bonfires and smores. The dock area offers a sandy shoreline with deep water at the end of the dock which is ideal for the swimming, boating or fishing enthusiast. This year round home is just minutes away from the amenities of Baysville, Huntsville, Bracebridge or Dorset giving you numerous options to explore the allure of Muskoka life. Whether it be summer water sports, winter skating on the lake, skiing at Hidden Valley or exploring the numerous snowmobile and cross country ski trails this property offers it all. With over 2800 square feet of living space this 3 bedroom, 2 1/2 bathroom luxury home is just waiting for you and your family to start a lifetime of memories on beautiful Ril Lake. (id:59911)
RE/MAX Professionals North
195 Centre Street
Meaford, Ontario
Welcome to 195 Centre Street, a custom timber frame home by Legendary Group, built in 2020. Situated on a 3.4 acre lot just minutes from the quaint downtown of Meaford, this unique home is surrounded by breathtaking nature and trees, making it feel like quiet country living. The open-concept 2 bedroom, 1.5 bath bungalow features vaulted ceilings, radiant floor heating throughout, a wood stove and large sliding doors that face the property's private apple orchard. The large, modern farmhouse style kitchen includes a gas range, large island, and a built-in wine cooler. Attached to the primary bedroom is a flex room with additional closet storage, which can also be closed off to function as a home office. Above the bedrooms, the full height attic provides even more storage space. Outside, the insulated, detached shop is serviced with water and hydro, making it perfect for your small car, hobbies, sports equipment, or extra storage. Behind it, a large carport and ample driveway space is a perfect place to park an RV or boat. Located minutes from beautiful Georgian Bay, hiking trails, golf courses, and only thirty minutes to the area ski hills. Need more space? This property offers incredible potential for future expansion. The large property provides plenty of space for a home addition, and zoning allows for an additional dwelling unit (ADU) or possible lot severance. So many possibilities! (id:59911)
Royal LePage Locations North
304 - 6523 Wellington Road 7
Centre Wellington, Ontario
Luxury Living in the Heart of Elora! Welcome to the Fraser model at the exclusive Elora Mill Condominiums - opportunity to own a stunning 3rd-floor suite in one of Ontarios most charming and sought-after communities. This west-facing residence offers an inspiring view framed by mature cedars, with a tranquil peek at the Grand River, all from the comfort of your living room. Featuring designer-selected finishes, 10-foot ceilings, expansive windows, and an open-concept layout, this suite delivers effortless elegance. The kitchen is accented with premium cabinetry, quartz countertops, and built in appliances perfect for entertaining or quiet evenings at home. Designed with clean architectural lines, the space flows from a central living area to a private balcony ideal for morning coffee or sunset views. The bedroom offers private views, patio access, and ensuite. Den is perfect for home office or last minute guest as full bathroom is nearby. The unit has full access to main floor lounge, outdoor terrace, outdoor pool/sun deck, gym and yoga space, concierge, coffee/café in main lobby, dog wash/grooming station and access to trails. Unit 304 includes 1 indoor parking space with plug for EV and storage locker. Enjoy living in the historic village of Elora with access to shops, cafes and restaurants. Whether you're downsizing in style or investing in resort-style luxury, the Fraser model blends boutique condo living with small-town charm. Immediate possession available. (id:59911)
Keller Williams Home Group Realty
303 - 11 Beckwith Lane
Blue Mountains, Ontario
Stunning loft style 3 bedroom 2 bath located in the perfect area just seconds from Blue Mountain skiing, hiking, restaurants and shops. The top floor 3 bedroom penthouse style unit is the smartest and largest design available in the development with no one living above you! Enjoy exclusive use of the "Scandinave like" hydrotherapy feature of the outdoor hot and cold pool, sauna, and outdoor wood burning fireplace. Fitness room, bike repair station as well as the Après ski lodge for entertaining. This unit is filled with upgrades and is perfect for your week-end getaway or full time living. The Georgian trail is at your doorstep for all your biking and hiking as well as being a 4 season area, Collingwood and Blue Mountain is becoming the most popular Ontario destination. (id:59911)
Bosley Real Estate Ltd.
3184 Rd 122
Perth South, Ontario
Half-acre building lot in a quiet hamlet setting. If you've been looking to build but haven't found the perfect lot, this is an excellent opportunity. With a 92-foot frontage and over 250 feet in depth, you have plenty of options for your homes size and design. Conveniently located on the southern edge of St. Pauls, across from the entrance to the park, community centre, baseball diamonds, and soccer fields. It's an easy commute to the amenities of Stratford or St. Marys. Community water service is available. Contact your REALTOR to discuss this opportunity! (id:59911)
RE/MAX A-B Realty Ltd
3180 Rd 122
Perth South, Ontario
Half-acre building lot in a quiet hamlet setting. If you've been looking to build but haven't found the perfect lot, this is an excellent opportunity. With a 92-foot frontage and over 250 feet in depth, you have plenty of options for your homes size and design. Conveniently located on the southern edge of St. Pauls, across from the entrance to the park, community centre, baseball diamonds, and soccer fields. It's an easy commute to the amenities of Stratford or St. Marys. Community water service is available. Contact your REALTOR to discuss this opportunity! (id:59911)
RE/MAX A-B Realty Ltd
7 Sandy Pines Trail
South Bruce Peninsula, Ontario
Nicely updated three bedroom, two bathroom bungalow on a large lot near Silver Lake. Enjoy Kayaking, fishing, and paddle boarding just minutes from your door- or take a short drive or long walk to the sandy shores of Sauble Beach. Inside, you will find a bright, airy living room, a modern kitchen, and main floor laundry. Step out back to a private yard with a spacious deck. Perfect for relaxing or entertaining. (id:59911)
Sutton-Sound Realty
2 - 125 Eliza Street S
Meaford, Ontario
Versatile space available for lease, ideal for a gym, fitness studio, or wellness center. Located within the school, it features a private rear entrance to the large parking lot with plenty of parking, a hallway entrance with access to nearby washrooms, a dedicated area possible for change rooms, and a separate office space. A great opportunity to create a functional, high-traffic fitness hub in a well-situated location. (id:59911)
RE/MAX Grey Bruce Realty Inc.
4 - 5982 Dunn Street
Niagara Falls, Ontario
Welcome Home To 5982 Dunn St. Unit 4. This Beautiful End Unit Two Story, 3 Bed, 2.5 Bath Features Updated Kitchen, Updated Bathrooms, Updated Flooring, Newer Rear Patio Sliding Door, Newer Kitchen Window, Spacious Sunken Living Room, Finished Basement, Fenced Rear Yard With Patio. Newer A/C And Furnace. Experience Niagara Falls Living In This Prime Location. Located In A Quiet Family Friendly Neighbourhood Steps From The Falls. This Is A Perfect Spot For The First Time Home Buyer, Investor Or Someone Looking For A Maintenance Free Home. Plenty Of Nearby Amenities Such As Schools, Grocery Stores And Public Transportation. Don't Delay, Call You Realtor For A Private Viewing Today. (id:59911)
Realty Executives Edge Inc
44 - 3282 Ogdens Beach Road
Tay, Ontario
Located on a premium waterfront lot (#44) with breathtaking views of Georgian Bay, this brand-new 3-bedroom, 1-bathroom Massassauga Cottage offers the ultimate in resort-style living. At 760 sq ft, this spacious cottage is ideally situated close to the sandy beach area and the resorts new private inground heated pool, ensuring you're never far from the best amenities. Designed for comfort and convenience, this turn-key cottage is ready for immediate occupancy, allowing you to make the most of the 2025 cottage season. The open-concept layout includes a cozy living area with a 36 electric fireplace, creating the perfect space to unwind after a day of outdoor adventures. Large windows allow for stunning views of the bay, while the modern kitchen and furnishings provide both functionality and style. Step outside to one of the two covered deck areas to take in the beautiful waterfront view, or stay inside on those hot summer days and enjoy the central air conditioning. Wye Heritage Marine Resort delivers an exclusive, seasonal 8-month experience with an array of premium amenities, including two heated swimming pools, a sports court, restaurant, beach, playground, and a full range of boating services. As a cottage owner, you'll receive a guaranteed boat slip along with a 20% discount on slip fees. This is a rare opportunity to own a premium waterfront retreat in one of the resort's most desirable locations. Don't miss out on this chance to secure your own piece of paradise on the stunning shores of Georgian Bay (id:59911)
RE/MAX By The Bay Brokerage
49 - 3282 Ogdens Beach Road
Tay, Ontario
Set against the picturesque backdrop of Southern Georgian Bay, this 2-bedroom, 2-bathroom Beausoleil Cottage model offers an exceptional opportunity for resort living at its finest. Proudly manufactured in Canada, this move-in-ready cottage is perfect for those eager to take full advantage of the 2025 cottage season. Located on a premium waterfront lot, this cottage provides panoramic views and is just steps from the resorts new private pool. At 718 sq ft, this thoughtfully designed cottage features an open-concept living area, a fully-equipped kitchen, and a cozy yet spacious living room ideal for hosting family and friends. Step outside to one of two covered decks and enjoy your morning coffee while watching the sunrise over the water. With modern furnishings and top-tier amenities, including central air conditioning and a 50 linear electric fireplace, this cottage is designed for comfort and convenience. Wye Heritage Marine Resort is a seasonal 8-month resort, allowing you to enjoy the best of cottage living from spring to fall. The community offers an abundance of amenities, including two heated swimming pools, sports court (pickleball, tennis, basketball), restaurant, sandy beach, playground, and boating services. Cottage owners are guaranteed a boat slip and receive a 20% discount on their slip fees. This is an exclusive Phase 1 lot, so don't miss your chance to own this prime piece of paradise on Georgian Bay! (id:59911)
RE/MAX By The Bay Brokerage
31 - 3282 Ogdens Beach Road
Tay, Ontario
This brand-new, turnkey Manitoulin Cottage model offers 2 bedrooms, 1 bathroom, and 540 square feet of cozy, move-in-ready living space. Ready for spring occupancy, this cottage is the ideal opportunity to kick off the 2025 cottage season in style. One of the standout features of this cottage is the ability to choose your own lot within the resort, giving you the flexibility to select the perfect spot whether you prefer privacy, water views, or easy access to resort amenities. Inside, you'll find a thoughtfully designed open-concept layout, complete with a fully-equipped kitchen, central air conditioning, and a 36 electric fireplace creating a perfect setting for relaxation and entertaining. Step outside onto the large covered deck and take in the stunning views of Georgian Bay, making it the perfect spot for enjoying the outdoors. Wye Heritage Marine Resort offers 8-month seasonal living with a host of premium amenities, including a heated pool, sports court, restaurant, beach, and boating services. Owners also enjoy a guaranteed boat slip with a 20% discount on slip fees, making this an exceptional seasonal retreat. Don't miss your chance to own a brand-new, fully-appointed Manitoulin Cottage in one of the most desirable locations on Georgian Bay! (id:59911)
RE/MAX By The Bay Brokerage
60 - 3282 Ogdens Beach Road
Tay, Ontario
Set against the picturesque backdrop of Southern Georgian Bay, this 2-bedroom, 2-bathroom Beausoleil Cottage model offers an exceptional opportunity for resort living at its finest. Proudly manufactured in Canada, this move-in-ready cottage is perfect for those eager to take full advantage of the 2025 cottage season. Located on a waterfront lot overlooking the harbour, this turkey cottage provides panoramic views from one of two covered decks. At 718 sq ft, this thoughtfully designed cottage features an open-concept living area, a fully-equipped kitchen, and a cozy yet spacious living room ideal for hosting family and friends. With modern furnishings and top-tier amenities, including central air conditioning and a 36 linear electric fireplace, this cottage is designed for comfort and convenience. Wye Heritage Marine Resort is a seasonal 8-month resort, allowing you to enjoy the best of cottage living from spring to fall. The community offers an abundance of amenities, including two heated swimming pools, sports court (pickleball, tennis, basketball), restaurant, sandy beach, playground, and boating services. Cottage owners are guaranteed a boat slip and receive a 20% discount on their slip fees. This is an exclusive Phase 1 lot, so don't miss your chance to own this prime piece of paradise on Georgian Bay! (id:59911)
RE/MAX By The Bay Brokerage
5601 County Road 9
Clearview, Ontario
This timeless 3-bedroom, 1-bathroom home on the outskirts of New Lowell has been lovingly maintained by its long-time owners, ready to welcome its next chapter. The primary bedroom and a 4-piece bathroom are conveniently located on the main floor, providing easy living. Upstairs, you'll find two additional bedrooms, ideal for family, guests, or a home office. Step outside to enjoy the conveniences of a paved driveway and a 2-car garage, offering ample parking and storage for your vehicles or outdoor gear. The durable metal roof adds to the home's appeal, ensuring low-maintenance living for years to come. With plenty of closets and storage spaces on every level, this home is designed to keep your living areas organized and clutter-free. (id:59911)
RE/MAX Four Seasons Realty Limited
1163 County Rd 11
Prince Edward County, Ontario
Such a great opportunity near East Lake in Prince Edward County! Set and ready for your successful vacation rental gig. This one-level home, with its indoor pool, is perfectly configured for a larger group of guests. Weddings in the County? This accommodation option will be on the bride's list. Each bedroom has its access to a private terrace. A newly renovated kitchen will be your primary gathering place after your day touring the wineries, a day at Sandbanks or just chilling around the pool and adjacent deck. There is a large primary bedroom with private ensuite bath. Three other bedrooms with individually controlled heating and cooling. There has been a lot of upgrading to this property, including a new drilled well, septic, steel roof and HVAC. The location is beyond prime and within minutes of Sandbanks, East Lake, the bustle of Picton or the quaintness of Wellington and Bloomfield. Take the rental income route, make it your retreat or home, or a little bit of both. (id:59911)
Royal LePage Proalliance Realty
66 Bay Street S Unit# 613
Hamilton, Ontario
Experience urban living at its finest at the Core Lofts! Right in the heart of downtown Hamilton, this prime location offers unparalleled convenience access to the city's best attractions. Large open concept one bedroom plus den unit. 10+ ft ceilings, over 800 sq ft living. Floor to ceiling windows with Juliette balcony. Large eat-in kitchen with granite counters, stainless steel appliances. Den could be used as an office or potential second bedroom. In-suite laundry. Locker included. Building amenities include rooftop patio with BBQ, Gym and Party Room. Steps away from shopping and entertainment. A diverse array of dining options, many within walking distance. Highlights include: Hamilton Waterfront & Pier 4, beloved Locke St hotspots, growing and eclectic James St N known for art galleries and cultural festivals, discover the lively nightlife and unique bars of Hess Village, attend events at the AGO, Convention Centre or First Ontario Place. Don't miss this opportunity to live in a vibrant and convenient downtown location, surrounded by all the best Hamilton has to offer. (id:59911)
Judy Marsales Real Estate Ltd.
20 - 535 Bayfield Street
Barrie, Ontario
High Traffic Retail/Office Mall Style Space North Of Georgian Mall, Beside Tim Horton's. Only INTERIOR Mall spaces remaining with common access from the front and side entrances. Rental Rates Vary, Up To $30/Sf Depending On Size And Location. Plus Tmi Includes Utilities And Common Area Maintenance Of Common Area Washrooms And Hallways. Ideal Space For Any Kind Of Office Or Retail Use. Space Has Been Leased To 2 Fast Food Restaurants Fronting Onto Bayfield And Convenience And Physio. Located Adjacent To Tim Horton's With Hundreds Of Cars A Day Through The Lot. See Attached Plan. Any Number Of Units Can Be Combined To Accommodate Tenant Needs Up To About 6,000 Sf. (id:59911)
Ed Lowe Limited
17 - 535 Bayfield Street
Barrie, Ontario
High Traffic Retail/Office Mall Style Space North Of Georgian Mall, Beside Tim Horton's. Only INTERIOR Mall spaces remaining with common access from the front and side entrances. Rental Rates Vary, Up To $30/Sf Depending On Size And Location. Plus Tmi Includes Utilities And Common Area Maintenance Of Common Area Washrooms And Hallways. Ideal Space For Any Kind Of Office Or Retail Use. Space Has Been Leased To 2 Fast Food Restaurants Fronting Onto Bayfield And Convenience And Physio. Located Adjacent To Tim Horton's With Hundreds Of Cars A Day Through The Lot. See Attached Plan. Any Number Of Units Can Be Combined To Accommodate Tenant Needs Up To About 6,000 Sf. (id:59911)
Ed Lowe Limited
81 Consecon Main Street
Prince Edward County, Ontario
CONSECON, PRINCE EDWARD COUNTY - This former two-bay insulated firehall offers incredible potential for a variety of uses. Situated on a 0.27-acre lot with dual access from Consecon Main Street and Division Street, this property provides great visibility and accessibility. Featuring commercial double doors, 1000+ sq ft of floor space, 3 pc washroom, and easy access to Loyalist Parkway, this space is perfect for an entrepreneur seeking a prime location to launch their next venture. Whether you envision a workshop, studio, garage, or another creative use, this property offers the flexibility to bring your vision to life. Don't miss out on this unique opportunity. Book your viewing today! The property is being sold as is. It is the buyer's responsibility to conduct their own due diligence in determining options and requirements for potential uses. (id:59911)
Century 21 Lanthorn Real Estate Ltd.
57 Donald Street
Belleville, Ontario
Investment opportunity: this 4 bedroom / 2 bath home is located in the most central location, close to all major amenities and on the major bus route. The home is situated between two low-rise apartment buildings, and has good rental potential. Main floor includes the living, dining/kitchen area with a side entrance. Three large bedrooms and a 4 piece bathroom are located on the upper level. Downstairs there is a rec/family room with the wood burning stove (WETT certified). There is also the fourth bedroom with ensuite bath. Separate entrance to the lower level provides a great opportunity to create an in-law suite. Electrical panel is 200Amp. (id:59911)
Royal LePage Proalliance Realty
0 Cillca Drive
Faraday, Ontario
Are you looking to escape at all? You have found the one! This unique property features 192.5 acres with 655 feet of water frontage on Laundry Lake. Accessible year round on a private maintained road. There is fantastic severance potential here with the opportunity to potentially sever multiple waterfront lots. There are so many awesome features with this property, including three separate camp sites currently renting seasonally through Airbnb generating $40,000 a year. All three sites have over a 4.9 star review! There is hydro into the property (underground) servicing two of the locations with a 200 amp service, onsite parking, and a newer gravel road into two of the sites. Water is coming in from the lake with a heated waterline already installed. Walk across the boardwalk to the massive private pond for kayaking, canoeing, and views to die for! Or dive right off the dock, 10 feet deep into Laundry Lake. There are trails throughout the property with mixed forest, hard and soft wood. Everything is being sold with the property as viewed including - two 4M Bell tents and one 13 foot diameter Bell tent, three barbecues, two docks, six kayaks, one canoe, two electric fireplaces, 1 incinerator toilet, 2 portable toilets and more! Buy this property for yourself or carry on with the Airbnb set up. Enjoy the wildlife, fishing, trails, swimming and so much more with this fantastic property! (id:59911)
Ball Real Estate Inc.
