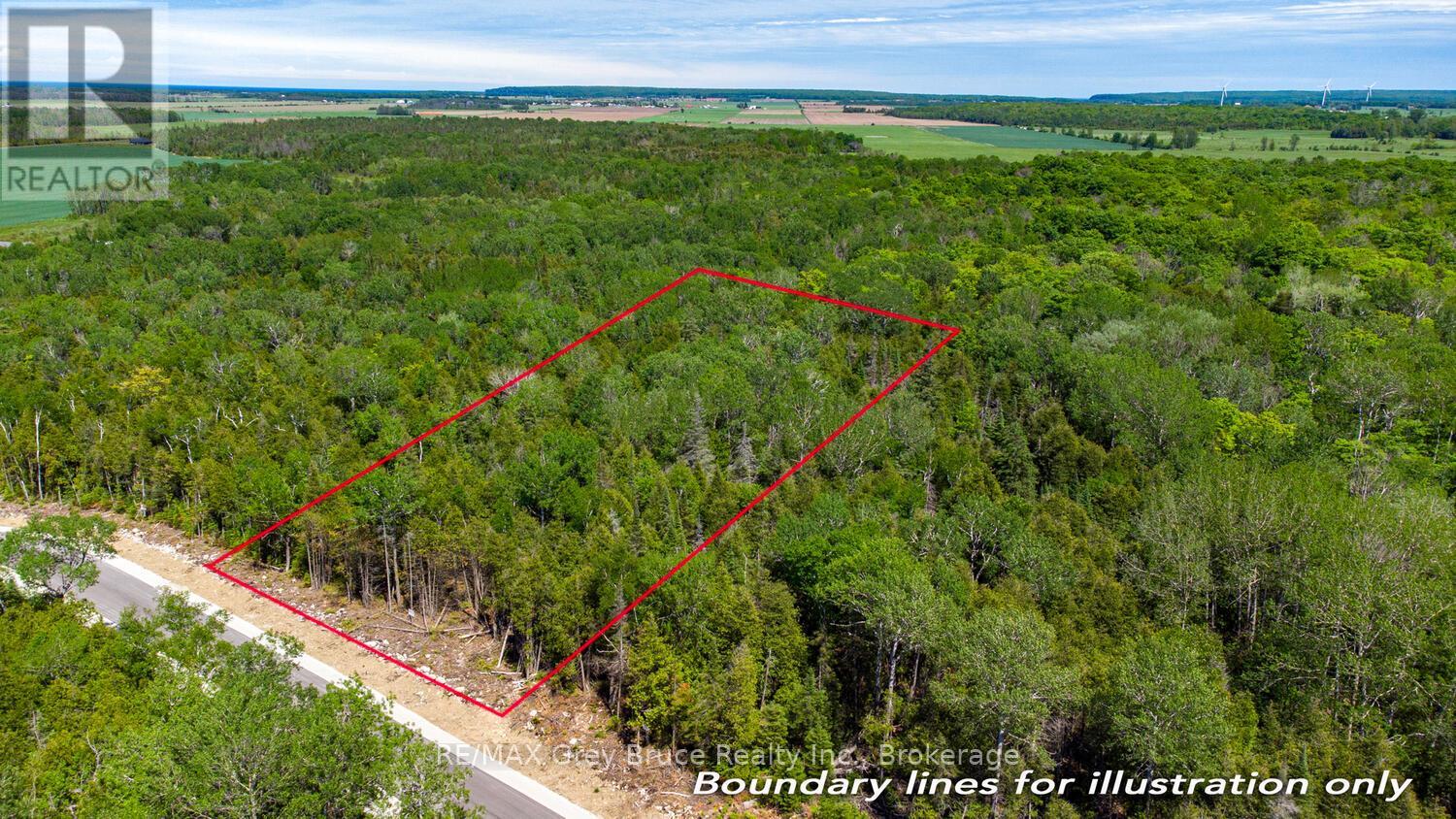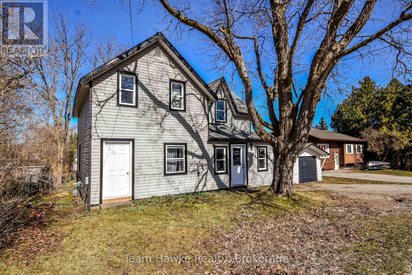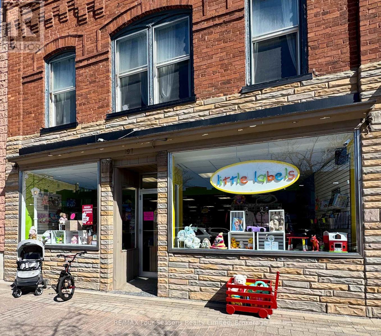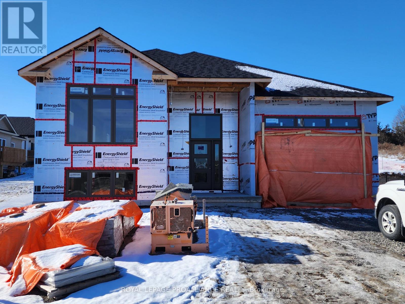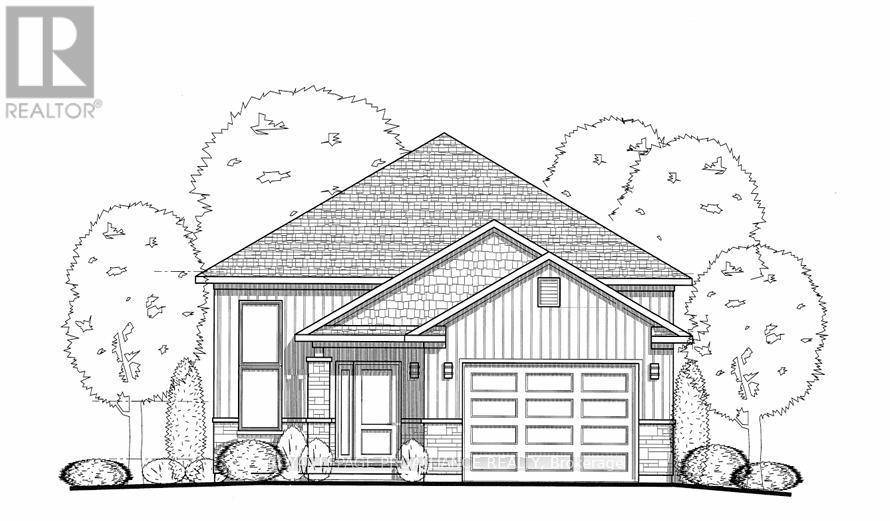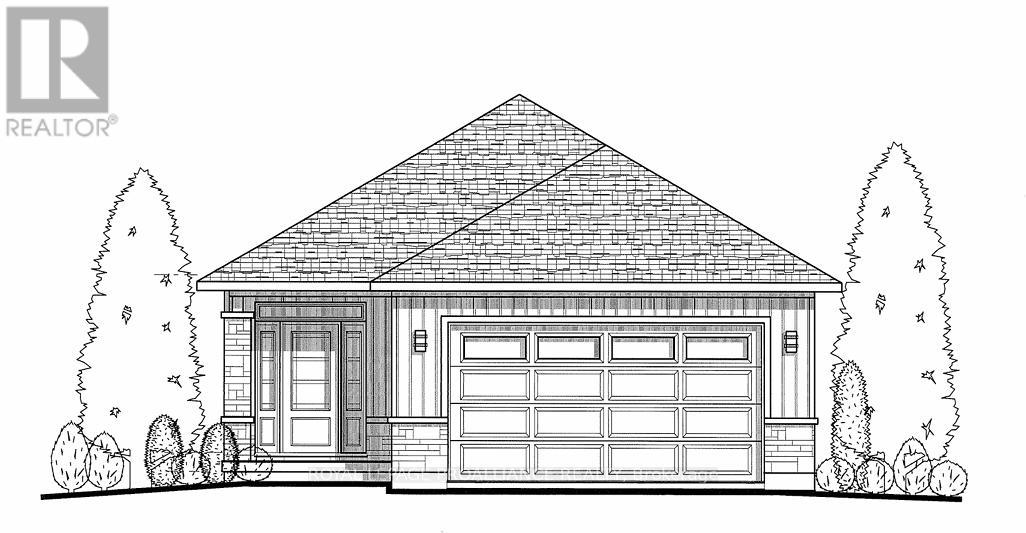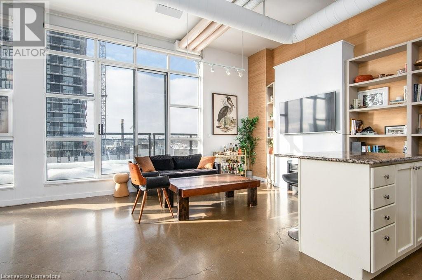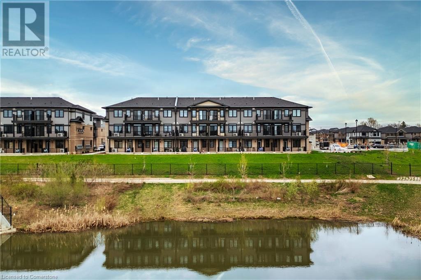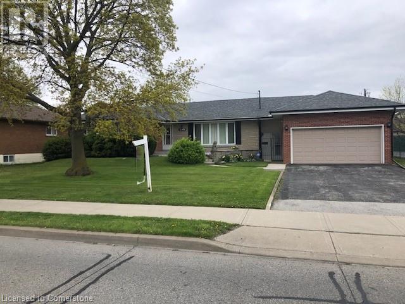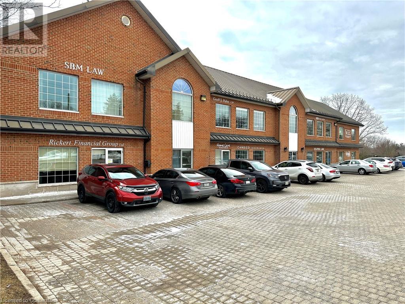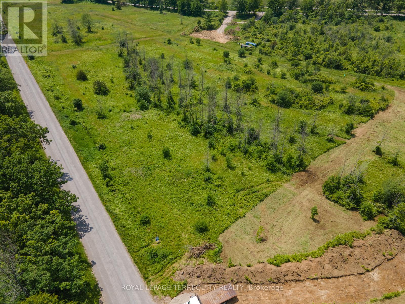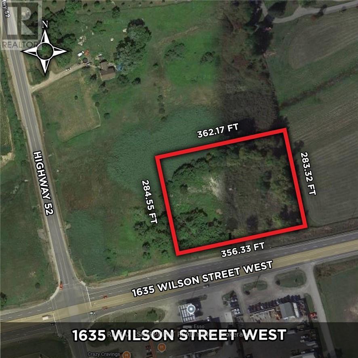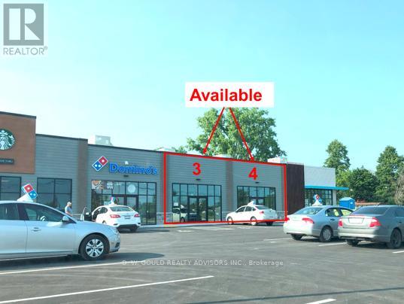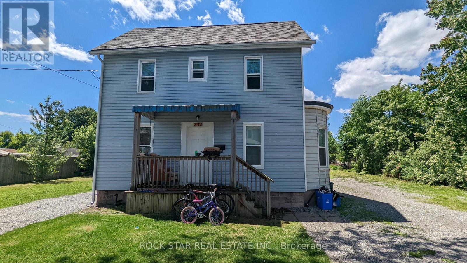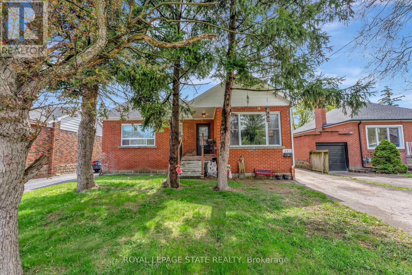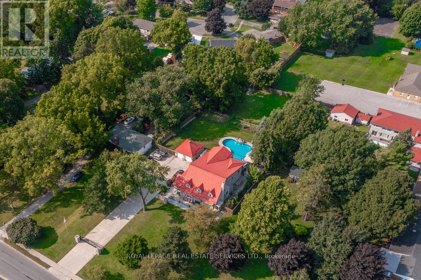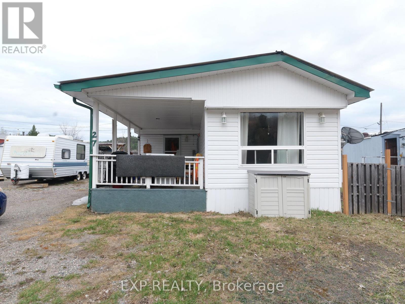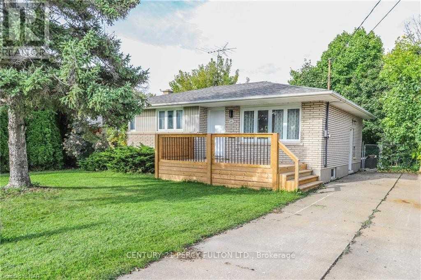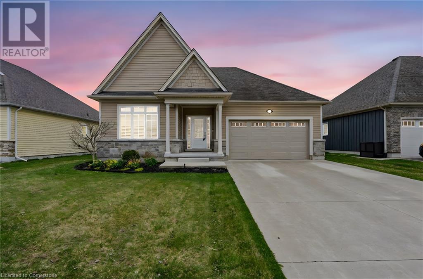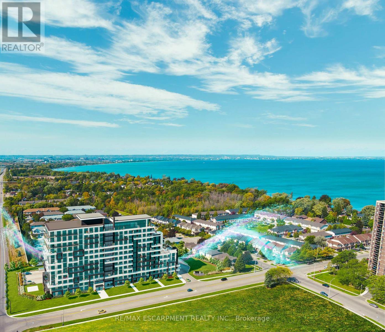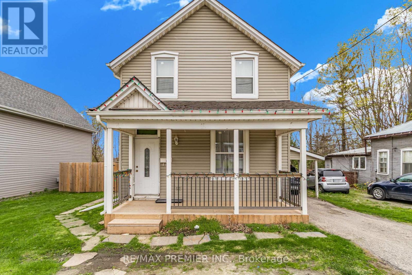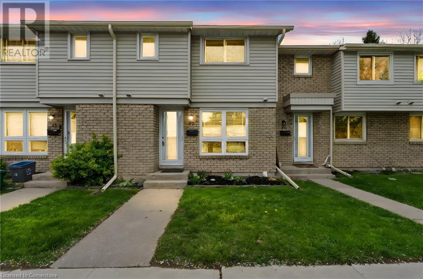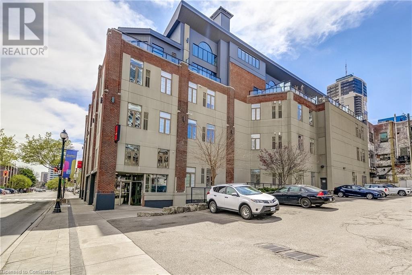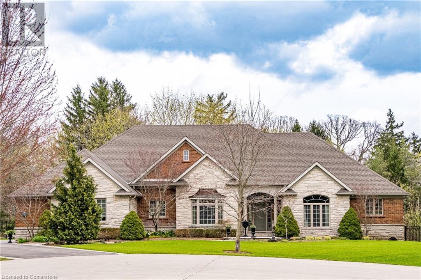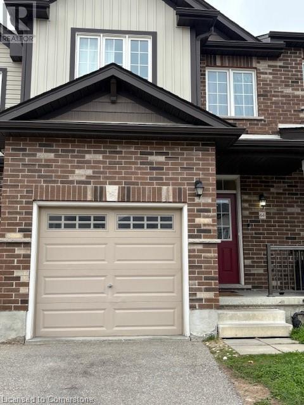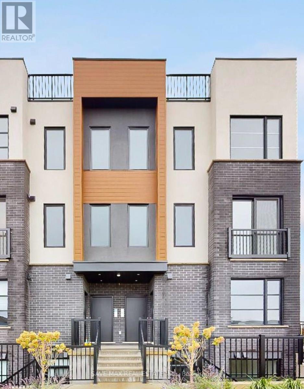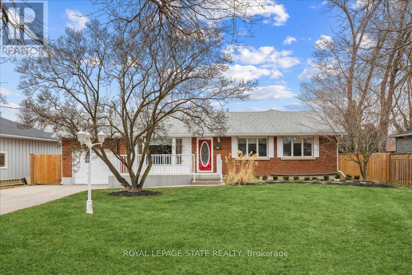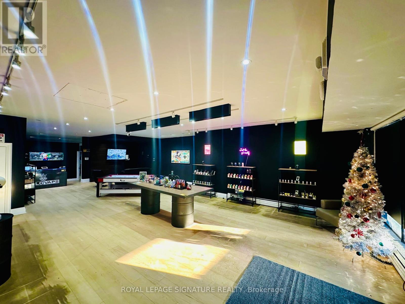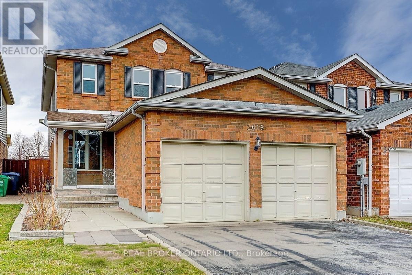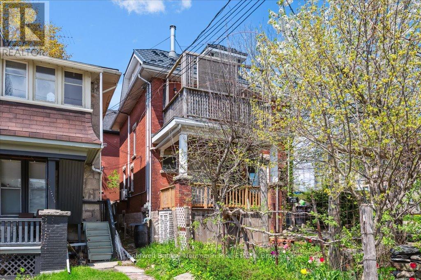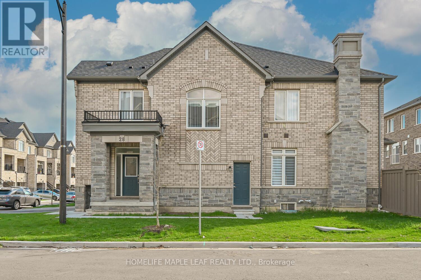Lot 5 Trillium Crossing
Northern Bruce Peninsula, Ontario
It's About Time... to call Lakewood Community Home! Are you interested in building your dream home or cottage within a community of like-minded individuals who care for and have a passion for the beauty of nature? If so, you have found your match! Lakewood Community provides a retreat from the hustle and bustle of life. Slip away to the private 70- acre inland lake where you can stroll along the boardwalk, canoe/kayak in peace, watch the stunning sunsets or sit under a blanket of stars. Lakewood Community offers a home or getaway for many year-round and seasonal residents. Enjoy communal amenities such as walking trails, a dock and pavilion. Lot 5 Trillium Crossing is approximately 1.2 acres in size with a road frontage of 166ft., offering plenty of privacy. The property abuts direct access to a communal walking trail, so get your snowshoes ready! Enjoy Western exposure for sunsets over the treetops. This mid-Peninsula location provides a perfect getaway to enjoy multiple recreational amenities of the Bruce Peninsula: the public sandy beaches, the Grotto, the Bruce Trail and more! Lion's Head is only a short drive away for amenities, or take a day trip to other nearby communities such as Tobermory, Wiarton and Sauble Beach. If you like to dip your toes in the water, there are various public water access points and beaches nearby, as well as a public boat launch to Lake Huron. Fun for the entire family! The seller may consider a VTB with 50% down payment, 1 year term. Get ready to relax and unwind in Lakewood. Connect with a REALTOR today and tour Lakewood Community. (id:59911)
RE/MAX Grey Bruce Realty Inc.
2nd Floor - 1171 Dundas Street W
Toronto, Ontario
2nd floor, just finished renovation, over 1,100sqft, two Bedrooms, 1.5 bath: one bathroom (3pc) and one powder room (2pc bathroom), Juliet balcony at the front, decent size of balcony / deck at the back. Primary location, just steps away from Ossington and Trinity Bellwood, the heart of real downtown Toronto. The Streetcar and buses are right in front of the building. Surrounding with restaurants and retail stores. Apartment has a nice layout, a lot of natural lights in the living room and skyline in the kitchen, all brands new appliances; new and en-suite laundry. Rent: $3,000/month, hydro extra, water included. (id:59911)
Century 21 Regal Realty Inc.
54 Jephson Street
Tay, Ontario
This is the perfect opportunity for first time buyers! Offering over 1300 sqft of living space, this home features 2 spacious bedrooms, 2 bathroom, and a bright eat-in kitchen. Enjoy hardwood and laminate flooring throughout, with updates including siding and lower windows replaced in 2018. Situated on a large, fully fenced lot, there's plenty of space for birds, pets or future outdoor projects. Conveniently located just minutes from schools, parks, and major commute routes - everything you need is right around the corner! Don't miss your chance to get into the market with this solid home full of potential! (id:59911)
Team Hawke Realty
197 Hurontario Street
Collingwood, Ontario
Discover a delightful opportunity to own a well-established children's used clothing store in a high-traffic area! This store offers a carefully curated selection of gently used, high-quality kids' apparel, shoes, and accessories at affordable prices. Situated in a prime location, downtown Collingwood with excellent visibility. This turnkey business offers a loyal customer base, all inventory, fixtures and equipment. Perfect for entrepreneurs passionate about sustainable fashion and family-friendly retail! Don't miss this chance to step into a local business with growth potential in the resale industry. Contact us today for more details or to schedule a private showing! (id:59911)
RE/MAX Four Seasons Realty Limited
14 Cedarwood Street
Quinte West, Ontario
Welcome to 14 Cedarwood Street in Frankford! Currently under construction, this detached home includes 2 beds, 2 baths and a 1.5-car garage. The Evergreen model features an open concept design with 9' ceilings throughout main floor and vaulted ceiling in the living room. In the kitchen you'll find quality Irwin Cabinet Works cabinetry which includes a peninsula for bar stools and a pantry. In the lower level you'll find a 520 square foot rec room. Other features include a 10'x12 deck off the kitchen and a finished laundry room in lower level. Frankford has a splash pad, parks, beach, skate park, grocery store, LCBO, restaurants and is only 15 mins to Trenton & 20 mins to Belleville. Tarion Warranty. Closing TBD. Playground in subdivision. Ask about promo **EXTRAS** Taxes not yet assessed (id:59911)
Royal LePage Proalliance Realty
18 Cedarwood Street
Quinte West, Ontario
Welcome to 18 Cedarwood Street in Rosewood Acres Subdivision! This beautiful Maplewood raised bungalow is to be built in 2025 and features 3 bedrooms, 2 bathrooms and a 1.5 car garage. Other features you'll love: custom kitchen from Irwin Cabinet Works with quartz counters and an 8' island. Large primary bedroom with en-suite and extra large walk-in closet. Tray ceiling in both the living room and primary bedroom. Patio doors off the living room leading to a covered deck. Large foyer plus a separate mudroom leading to the garage, Playground in subdivision, Frankford has a splash pad, parks, beach, skate park, grocery store, LCBO, restaurants and is only 15 minutes to Trenton and 20 minutes to Belleville. Tarion Warranty included. FLEXIBLE DEPOSIT STRUCTURE (id:59911)
Royal LePage Proalliance Realty
19 Cedarwood Street
Quinte West, Ontario
Welcome to 19 Cedarwood Street in Rosewood Acres Subdivision! This beautiful Balsam model is to be built in 2025 and features 2 bedrooms, 2 bathrooms and a double car garage. Other features you'll love: custom kitchen from Irwin Cabinet Works with quartz counters, walk-in pantry, tray ceiling in both the living room and primary bedroom, patio doors off the living room leading to a 10x12 deck, large foyer, walkout basement with patio door leading to the backyard and much more! Playground in subdivision, Frankford has a splash pad, parks, beach, skate park, grocery store, LCBO, restaurants and is only 15 minutes to Trenton and 20 minutes to Belleville. Tarion Warranty included. FLEXIBLE DEPOSIT STRUCTURE (id:59911)
Royal LePage Proalliance Realty
404 King Street W Unit# 610
Kitchener, Ontario
Top-floor living at its finest in Downtown Kitchener’s Innovation District! This 1-bedroom plus den, 1-bath penthouse at Kaufman Lofts is a rare find, offering soaring ceilings, polished concrete floors, and floor-to-ceiling windows that flood the space with natural light. Step inside and be captivated by the industrial-chic design, featuring exposed ductwork, custom built-ins, and a cozy electric fireplace. The open-concept layout features an upgraded kitchen with granite counters, a center island, stainless steel appliances, and a modern backsplash. The spacious living area flows onto a private 26-foot terrace with southwest views—perfect for morning coffee or sunset drinks. A versatile den makes an ideal home office or creative studio, while the bedroom offers a spacious walk-in closet. The four-piece bath is sleek and stylish, and in-suite laundry adds convenience. Parking and locker included! Enjoy rooftop patio and party room access in this highly sought-after building. Steps to Google, Communitech, The Tannery, LRT, restaurants, cafés, and Victoria Park. Book your private viewing today! (id:59911)
Keller Williams Innovation Realty
104 Lomond Lane
Kitchener, Ontario
Welcome to 104 Lomond Lane, a beautifully upgraded two storey stacked townhouse in the heart of Kitchener's vibrant community. This stunning home boasts 1,223 sq ft of modern living space, featuring $15,254.40 in premium upgrades designed to enhance both style and functionality. Step inside to find a gourmet kitchen equipped with quartz countertops, a flush breakfast bar, and a chic kitchen backsplash from the Decora collection. The built-out fridge gable end adds a sophisticated touch to the space, making it perfect for both cooking and entertaining. Laminate flooring flows seamlessly throughout the home, providing a sleek, low-maintenance finish that's ideal for busy lifestyles. This townhouse is located in a premium lot, offering the perfect balance of comfort and convenience. With easy access to local amenities, including restaurants, coffee shops, and boutiques, you'll be able to enjoy everything Kitchener has to offer. A short distance away, the Kitchener Market provides fresh produce and handmade goods, while the nearby Aud is perfect for social gatherings. For those who commute, the brand-new ION Light Rail Transit system and GO train stations are just minutes away. Downtown Toronto is just 48 minutes by car, with Pearson Airport only 32 minutes away, making this location ideal for travel and work. You’ll also be near top educational institutions, with Conestoga College, the University of Waterloo, and Wilfrid Laurier University all within a 20-minute drive. Nature enthusiasts will love the nearby Doon Valley Golf Course, the 250-acre Huron Natural Area, and the beautiful RBJ Schlegel Park right across the street. This stunning stacked townhouse at 104 Lomond Lane is the perfect combination of modern luxury, comfort, and convenience. Don’t miss the opportunity to make it your own! (id:59911)
Exp Realty
75 Metcalfe Crescent Unit# D
Brantford, Ontario
**Stunning & Fully Renovated Townhome - Move-In Ready !** Don't miss this beautifully updated ** 3-bed, 1.5-bath townhome condo ** in the sought-after ** Terrace Hill ** neighbourhood! Nestled in the end building of the complex with mature trees, this home offers privacy and charm. The ** spacious main floor ** features a bright living room overlooking the yard and patio, plus a ** kitchen with ample cabinetry and workspace **. Upstairs, you'll find ** three well-sized bedrooms ** and a gorgeous ** 4-piece bath **. The ** finished lower-level rec room ** is perfect for entertaining, with a large laundry/utility room for extra storage. ** Bright and tastefully decorated throughout, ** this home is filled with natural light! ** Convenient parking steps from the front door ** (Space #18, plus an optional extra space for $30/month) . ** Prime location - just steps from Wayne Gretzky Sports Centre and a 5-minute drive to Brantford General Hospital. ** (id:59911)
Royal LePage Signature Realty
209 Nash Road N
Hamilton, Ontario
Welcome to 209 Nash Rd N in Hamilton's thriving East end. What a fantastic opportunity to own this spacious all brick/stone bungalow on 82' by 110’ lot. House has a double driveway with double car garage leading to a breezeway and sunroom that exits to a big fenced in backyard. On the main floor this solid built home features 3 well appointed bedrooms with hardwood floors, good sized closets and cove ceilings. As you enter the front door the foyer opens up to an inviting extra large living room with huge windows that let in lots of sunlight. Next to the living room is a big bright eat in kitchen with ceramic floors/oak cabinets and lots of space to entertain family and friends. The lower level features a huge recreation room with wood burning stone fireplace, large laundry/workshop areas, a spare bedroom/office, 3-piece bathroom with shower and wine cellar/cold room. This home is perfect for young growing families or those looking to supplement their income with a possible in-law setup. Close to HWY access, public transit, shopping, schools, parks and all amenities. Roof (2020), Furnace and AC (2018,) On demand water heater (2024 and is rental), Windows sealed, Attic and basement walls insulated in 2023 from gov grant. (id:59911)
RE/MAX Escarpment Frank Realty
375 University Avenue E Unit# 108
Waterloo, Ontario
First time available in 35 years, prime main floor corner unit with abundance of windows. Well known, award winning building. Located just seconds from Hwy 85, the high traffic intersection of University Avenue E. & Bridge Street W., sees over 40,000 vehicles daily. Join successful businesses such as Denomme Law, Rickert Financial, SB Law, Geoff J. Hahn, Fritsch Laitar & Karac CPA, Cane & Co. Insurance, DM Valve, and Techdot. Ideal for hair salon/barbershop, denturist, orthodontist, professional office or personal services and many other uses. Previous use was dental office relocating to 370 University E. 24/7 electronic reader board on University Avenue E. (id:59911)
Coldwell Banker Peter Benninger Realty
5310 Sully Road
Hamilton Township, Ontario
Welcome To Rice Lake Estates, An Exclusive Enclave Consisting Of 16 Picturesque Building Lots. Fronting On A Paved Road With Year Round Access, This Beautiful 2+ Acre Lot Has A Depth Of 440' On One Side, and 335' On The Other. Walking Distance To The Lakeside Village Of Harwood On Rice Lake, Easy Access To 407 & 401 And A Short Drive To The Quaint Town Of Cobourg! Please See Development Charges & Other Charges If Any. Look for Virtual Tour Link For Aerial Views Of Land And Surrounding Area. Buyer To Pay The Municipal Development Charges & Other Charges If Any. The Buyer To Satisfy Himself That All Permits & Authorizations That May Be Necessary And/Or Advisable Relating To The Buyer's Use Of The Subject Prop Are Readily Available. **EXTRAS** Buyers Are Advised To Do Their Due Diligence With Regards To All Aspects Of The Subject Property And Their Intended Use Of It. (id:59911)
Royal LePage Terrequity Realty
1635 Wilson Street W
Hamilton, Ontario
2.3 Acres of Ar agricultural land at the corner of Highway 52 s prime development area. Do not walk the property. (id:59911)
RE/MAX Escarpment Realty Inc.
3 & 4 - 620 Dundas Street E
Belleville, Ontario
Up To 2,862 Sf Commercial Units for Lease. New Building already complete to have interior finished to suit. Landlord will finish interior to base building standards. Good Opportunity for Pharmacy / Medical / Dental Office or other. Great Exposure on Dundas St E /Hwy 2. High traffic area with AAA Fast Food Anchor Neighbours. New QSR restaurants (Starbucks, Dominos, Popeyes) already moved in with 2 drive-thrus. Grocery store and two daycares nearby in the complex. Ample Parking (Shared). Surrounded By Old and New Residential Development. New Residential Proposed Across the Street. Developing area. Please Review Available Marketing Materials Before Booking A Showing. (id:59911)
D. W. Gould Realty Advisors Inc.
292 Fares Street
Port Colborne, Ontario
Discover a RARE OPPORTUNITY with this LEGAL side-by-side DUPLEX R3-zoned district flanked by two (2) VACANT LOTS, offering a canvas for visionary investors, developers and homeowners alike. This side-by-side duplex is fully compliant with city safety and occupancy standards, featuring above-grade units, SEPARATE HYDRO METERS, and modern finishes including carpet-free flooring and stainless steel appliances. Enjoy peace of mind comes standard with a NEWER ROOF (2018), FURNACE (2021), and AIR CONDITIONER (2021). Situated in a thriving community, this property offers proximity to local amenities, schools, and transportation, making it attractive to tenants and future buyers. Add this to your FAVORITES with the notes of Portfolio Expansion, Live-in Investment, and Future Development potential. (id:59911)
Rock Star Real Estate Inc.
865 Garth Street
Hamilton, Ontario
Amazing value in this west Hamilton Mountain bungalow situated on an oversized lot with tons of parking and huge detached garage! This 3BR home has the feeling of ultra spacious living given the super functional bungalow floorplan. The front living room features large window (2023), ultra charming cove crown moulding and sightlines from the front yard to the eat in kitchen! The luxury laminate floors (2023) throughout the main floor add a touch of modernity along with the recently updated 4pc bath (2023). You will notice that all 3 main floor bedrooms are spacious, and sun drenched with natural light! The kitchen is ready for your family dinners with tons of counter space, stainless steel appliances and perfect nook for an eat in area. Downstairs to the basement, you will find untapped potential with great ceiling height and separate entrance! Outside, you will be spoiled with a rare double car detached garage with hydro and auto garage door openers, perfect for any hobbyist! The concrete patio makes for a perfect summer BBQ hang outs and also a large custom-built shed for additional storage. This property is located steps from Mohawk College, Hillfield Strathallan, St. Joes West 5th campus & 6km to McMaster university! (id:59911)
Royal LePage State Realty
6949 Thorold Stone Road
Niagara Falls, Ontario
Truly An Incredible Property. The Best Of Both Worlds, Peaceful Country Living In The City. You Couldn't Ask For Anything Better!! This Home Is Just Under An Acre And About 4600 sq ft Above Grade. Tons Of Renovations Done Over The Years. Too Many To Mention. Renovated Kitchen With Quartz, Stainless Steel Appliances, New Hardwood and Laminate Flooring. Complete Backyard Oasis With Inground Heated Pool Fully Landscaped Along With Fountain With A 3 Piece Outdoor Washroom. Gorgeous 4 Season Sunroom With Fully Functional Kitchen. 6 Above Grade Large Bedrooms, 2 Primary Each With Their Own Luxury Ensuite Baths, Huge Balcony/Terrace Overlooking The Backyard. This Property Also Has Many Capabilities For Multigenerational Living. Fully Renovated Legal 2+1 Bed Basement Apartment Currently Rented At 1750 All Inclusive. This Property Needs To Be Seen To Be Truly Appreciated. Additional Photos and Property Information Available Upon Request. (id:59911)
Royal LePage Real Estate Services Ltd.
465 County Road 24
Kawartha Lakes, Ontario
Nestled back from the road in a Sugar Maple Forest stands this 2 story brick and siding family home. A stone's throw from Sturgeon Lake in a stretch of well-kept homes. Rustic flagstone walkways, fishpond, meandering English-style gardens, variety of charming outdoor sitting areas, firepit, backing into the forest . Main floor living room with wood-burning stove and a brick mantel, reading area with w/out to the back deck over-looking the pond. Eat-in kitchen with country-style cupboards, plenty of pantry space, built-in appliances and a walk-out to the back deck. Mudroom off the double-car garage and 2pc bath. Large front dining room to host the extended family dinners with views to the front garden. Primary suite, with large closets, soaker tub in the 4pc bathroom, plus direct access to the dressing room. Two other large bedrooms with a 4pc bath. Lower level with laundry room, two roughed-in bedrooms, plus family room and 2pc bath. Launch your boat nearby, or store it at the marina and walk to it. Lots of room for the kids to run and play. It's a move-in ready joyful home.Tastefully decorated and well maintained. Minutes from the Village of Bobcaygeon. Country living at its finest. (id:59911)
Sage Real Estate Limited
27 Mountain Avenue
Greater Sudbury, Ontario
Welcome to affordable living in a community neighbourhood! This mobile home has been well taken care of and updated over the years, and features a new steel roof in 2023. This home is just over 900 sq ft and has a 200 amp panel, and has 2 bedrooms (second room currently used as an exercise room). The large bathroom has both a tub and separate shower. The kitchen features plenty of cupboard space with included Fridge, Stove and Dishwasher, and is open concept to the dining and living room area. There is also a laundry room, and a good-sized entryway. Outside the entrance is a large covered porch and plenty of room to park 3-4 cars. There is also a 16x8 wood framed shed and an approx 8x8 shed and a smaller plastic shed. Metal shed included as well for storage. Just minutes to the mines and plenty of outdoor activities. This mobile home is located at the Levack Mobile Home Park Limited. Fees are only $280 /Month and include Taxes & Water/Sewer. (id:59911)
Exp Realty
221 Sydney Street S
Kitchener, Ontario
A few paces from Rockway Golf Course lies this stately mid-century, four-bedroom, brick residence with a rare double car garage and loft. Stylishly updated with a comprehensive main floor renovation in 2018, 221 Sydney Avenue South offers ample space inside for a growing family, neatly manicured, fenced and professionally landscaped property outside, and an overall wonderful opportunity to own in a centrally situated and established Kitchener neighbourhood. A traditional layout showcases this homes period pedigree, with the sleekly finished kitchen lying at its heart. Updated cabinetry, quartz countertops, subway tile backsplash, crown moulding, pot lighting, and a stainless appliance set all feature here be sure not to miss the superbly lit double aspect morning room! The primary living space is just off to the left, with a walkout to the side yard on one side and access to a covered porch on the other, en-route to the attached double garage with a flexible bonus unfinished loft space overhead. Endless potential here with a little reinforcement, it even boasts potential as an added income suite. Back inside, two additional rooms lie off the front hall, divided by a nicely appointed four-piece bathroom. Currently used as in-home offices, the front room with its closet could easily be reverted to its original purpose as a bedroom. Upstairs are three additional gorgeous bedrooms, including a primary suite that runs the entire length of the home. These rooms share access to the handsomely updated main four-piece family bathroom with private transom window. Heading down to the basement, youll find an absolute abundance of flexible space. The spacious rec room is complimented by an additional two storage rooms off to one side, while the laundry room includes an added toilet and sink, with a shower enclosure just around the corner by the mechanical room. This home must truly be seen in its entirety for the scope and quality of finishes to be appreciated! (id:59911)
Chestnut Park Realty(Southwestern Ontario) Ltd
641 Niagara Street
St. Catharines, Ontario
***Cash Flow Positive Detached Bungalow Prime Investment Opportunity! This fully detached bungalow is perfect for savvy investors or first-time buyers looking to offset their mortgage. Tenants are flexible: they're happy to continue leasing or will vacate by June 30, 2025, offering you options and peace of mind. Whether you're building your portfolio or buying your first home, this property delivers on value, flexibility, and future upside.*** Welcome To 641 Niagara St! This Beautiful House Offers 3 Bedroom and 2 Bathrooms With Basement In-Law Suite. Open Concept Kitchen And Living Room On Main Floor With Lots Of Pot Lights, Large Windows And Tons Natural Lights. Kitchen With A Walk Out To Deck, Stainless Steel Appliances. The Finished Basement Includes 1 Bedroom, Living Room With A Electric Fireplace, A Full Bathroom And A Separate Entrance Offering Endless Potential For Family Living Space/In-law Suite. You Don't Want To Miss This Perfect Family Ideal Home! (id:59911)
Century 21 Percy Fulton Ltd.
41 Sunrise Court
Fort Erie, Ontario
Welcome to this stunning custom bungalow nestled in the peaceful community of Ridgeway. Just minutes from the charm of Crystal Beach, local parks, and a variety of boutique shops & restaurants, this home offers the perfect blend of tranquility & convenience. Step inside to string cathedral ceilings and an open-concept living space filled with natural light - ideal for both relaxing and entertaining. The beautifully designed kitchen features a huge walk-in pantry, perfect for all your storage needs. Homeowners also have the option to join the nearby Algonquin Club for just $90/month, offering exclusive access to additional amenities. Whether you're looking for your forever home or a relaxing retreat, this spacious bungalow has it all. (id:59911)
Michael St. Jean Realty Inc.
27 Hallmark Street
Brantford, Ontario
Move-In Ready Home in Lynden Hills! A lovely family home with a garage sitting on a quiet street in a great North End neighbourhood and featuring an inviting entrance for greeting your guests, a bright eat-in kitchen with modern countertops, tile backsplash, and plenty of cupboard space, a spacious living room and dining room for entertaining with attractive new laminate flooring and large windows that look out to the fully-fenced backyard, and theres a side door that leads out to the big deck in the backyard. Upstairs youll find 3 bedrooms including a large master bedroom(it used to be 2 bedrooms and could easily be converted back if a 4th bedroom is needed), and a 5pc. bathroom that has double sinks, a tiled shower, and a soaker tub. The finished basement boasts a cozy recreation room, a 2pc. bathroom, a den, and the laundry room. You can enjoy summer barbecues with your family and friends in the private backyard with lots of room for the kids to run around and play. Updates include new roof shingles in 2010, new high efficiency furnace in 2025, vinyl windows on the main level and upstairs, new laminate flooring on the main level and upstairs in 2025, new carpeting on the stairs and in the basement in 2025, upstairs bathroom in 2025, new soffits, fascia, eavestroughs and downspouts in 2025, and more. A beautiful move-in ready home in an excellent North End neighbourhood that's close to parks, schools, trails, shopping, restaurants, and highway access. Book a viewing for this wonderful home! (id:59911)
RE/MAX Twin City Realty Inc.
26 Windsor Circle
Niagara-On-The-Lake, Ontario
Welcome to this stunning end unit town home situated in the great community of Niagara on the Lake. This beautiful carpet free property features 3 spacious bedrooms, 3.5 modern washrooms, and a open concept kitchen combined with great living room and finished basement, all beautifully finished from top to bottom. Experience the warmth and elegance of hardwood throughout the home. Enjoy cooking in the beautifully upgraded kitchen equipped with modern appliances and ample storage space. Large Living & Dining Areas: Relax in the lavish living room and dining room those ideal flows to a very spacious deck perfect for entertaining. Convenient and Spacious laundry closet located on the main floor for your convenience. This town home offers the perfect blend of style, comfort, and location, all within easy reach of, restaurants, amusing shops and recreational options in Niagara on the Lake. (id:59911)
Homelife/miracle Realty Ltd
1202 - 461 Green Road
Hamilton, Ontario
ASSIGNMENT SALE UNDER CONSTRUCTION JANUARY 2026 OCCUPANCY Introducing the SKY floorplan at Muse Lakeview Condominiums in Stoney Creek. Situated on the coveted penthouse level, this stylish 1-bedroom, 1-bathroom suite offers 663 sq. ft. of interior living space plus a rare 259 sq. ft. private terrace - perfect for outdoor entertaining. This upgraded unit boasts soaring 11 ceilings, luxury vinyl plank flooring throughout, quartz countertops in both the kitchen and bathroom, a premium 7-piece stainless steel appliance package, upgraded 100 cm upper cabinetry, and in-suite laundry. The spacious primary bedroom features a walk-in closet. Included are one underground parking space and one storage locker. Residents enjoy access to a range of art-inspired amenities including a 6th-floor BBQ terrace, chefs kitchen lounge, art studio, media room, pet spa, and more. Smart home features include app-based climate control, digital building access, energy tracking, and enhanced security. Just steps from the future GO Station, Confederation Park, Van Wagners Beach, scenic trails, shopping, dining, and major highways. (id:59911)
RE/MAX Escarpment Realty Inc.
Upper - 17 Duff Street
Hamilton, Ontario
Introducing this spacious and well-appointed 2-bedroom unit, perfect for those seeking comfort and convenience in a desirable location. Enjoy a sleek, modern kitchen and a stylishly updated bathroom, designed with contemporary finishes throughout. Both bedrooms offer generous space and natural light, while the sun-filled living room provides a warm and inviting atmosphere ideal for relaxing or entertaining. A private, external-access laundry room adds to the practicality of this home. With one dedicated parking space on the driveway and availability for immediate move-in, this property is an exceptional leasing opportunity not to be missed. (id:59911)
Keller Williams Complete Realty
492 Main Street
Woodstock, Ontario
Welcome to this beautifully updated home-the perfect fit for a growing family seeking space comfort, and convenience. This 3-bedroom, 2-bathroom gem offers a stylish, modern kitchen with stainless steel appliances, durable vinyl flooring, and a bright, open layout. Enjoy the practicality of main floor laundry, generously sized bedrooms, and sleek finishes throughout. Ideally located near schools of all levels, shopping malls, restaurants, big-box retailers, and offering easy access to Highways 401 and 403-this home checks all the boxes for location and lifestyle. (id:59911)
RE/MAX Premier Inc.
6767 Thorold Stone Road Unit# 45
Niagara Falls, Ontario
Fantastic opportunity to own a well-maintained 2-storey townhouse condo in a central Niagara Falls location! This home features 2 spacious bedrooms ( previously 3 bedroom as owner converted into large master bedroom) 2 bathrooms a finished basement- offering extra space for a rec room, office, or guests. The main floor includes a bright living area, functional kitchen, and dining space. Upstairs you’ll find two generous bedrooms Enjoy low-maintenance living with low condo fees, in-suite laundry, and a dedicated parking spot. Close to shopping, schools, public transit, and just minutes from the QEW and the Falls. Ideal for first-time buyers, downsizers, or investors See Supplements! (id:59911)
Michael St. Jean Realty Inc.
80 King William Street Unit# 110
Hamilton, Ontario
TRENDY, 2 Bedroom, 2 Bath Condo at the Film Work Lofts on King William in the Heart of the City. Walk to the Downtown GO, Farmers Market, Bayfront & Hamilton's Vibrant Art & Culinary Scene. Steps to the Art Crawl & Super Crawl Festivities. Spacious 875 Sq Ft, Open Concept Floor Plan Features Soaring Ceilings & Exposed Ductwork, Kitchen with Stainless Steel Appliances & Granite Counters, Living/Dining Room, Primary Bedroom with Double Closets & 4-Piece Ensuite & 2nd Bedroom Ideal for Home Office or Guests. In-Suite Laundry. Storage Locker. Freshly Painted in Neutral Tones. Public Transit Just Steps Away & Parking Available in the Multiple Adjacent Lots. Must Be Seen to Appreciate this Truly Unique Space in the Thriving Urban Centre. Ideal for Young Professionals, First-time Buyers, Commuters & Investors Seeking Loft Living with Convenience & Style. (id:59911)
Royal LePage State Realty
27 Sun Avenue
Dundas, Ontario
Stunning executive bungalow custom-built by Neven Homes, nestled on a quiet court at the top of the Dundas Hill. This impressive home offers over 2,662 sqft of main floor luxury living plus an additional 2,400 sqft in the walk-out lower level, all on a premium lushly landscaped 89.99 ft x 260.14 ft pie-shaped lot. Step inside to soaring 10’ ceilings, gleaming hardwood floors, crown moulding, and expansive windows that flood the space with natural light and panoramic views. The open-concept living room, centered around a striking limestone fireplace, creates a warm and inviting space to relax or entertain. Host family dinners in the spacious dining room or gather around the island in the gourmet kitchen with rich custom cabinetry, granite countertops and stainless steel appliances. Tucked just off the kitchen is a private den/home office, 2-piece bath, and spacious laundry room with access to the garage. Speaking of the garage it is truly every man’s dream with room for 3 cars, plus toys, tools, and more, with side-entry doors and street-facing windows for added curb appeal. The bedroom wing includes 3 bedrooms and 2 full baths, including a king-sized primary suite with a walk-in closet and spa-like ensuite featuring heated floors, whirlpool tub, shower, and water closet. The lower-level features another 2400 sqft of space with 9ft ceilings a bright and spacious family room, 3-piece bath, lots of windows and double door walk-out, ideal for an in-law suite as there is existing rough-ins for a full bath and kitchen in the unfinished area with a ton of potential. Meticulously maintained inside and out with completely updated roof, furnace & air (2019). Enjoy your own park-like setting with mature pines, weeping willows, and space for a future pool or play area. Just minutes to downtown Dundas, shops, restaurants & amenities, Webster’s Falls, Dundas Golf & Country, schools, parks, trails, plus minutes to the QEW make this a truly luxurious home and location. (id:59911)
Judy Marsales Real Estate Ltd.
11 Bronte Road Unit# 103
Oakville, Ontario
Welcome to luxurious lakeside living in the prestigious Shores Condominium, nestled in the vibrant heart of downtown Bronte. This exceptional ground floor 1 bed + den, 2 full bath unit offers the perfect blend of elegance, space, and convenience—just steps from the lake, marina, restaurants and shopping. Soaring 11-foot ceilings create a bright and airy ambiance throughout, while the expansive private terrace/front yard offers a rare outdoor retreat—ideal for entertaining or enjoying morning coffee by the lake breeze. The versatile den with built in Murphy bed easily serves as a home office or guest space, and both full bathrooms are beautifully appointed. The open-concept kitchen and living area flow seamlessly with modern finishes and generous natural light. New light hardwood floors throughout, new high end LG appliances, and 2 owned lockers. Enjoy world-class building amenities, including; Rooftop Pool, Deck & Garden with panoramic lake views, Gym & Yoga Room, Games Room with Billiards, Guest Suite, Secure Underground Visitor Parking. (id:59911)
Royal LePage Burloak Real Estate Services
64 Renfrew Street
Kitchener, Ontario
Spacious 3-Bedroom, 3-Washroom Townhome in a Prime Kitchener Neighbourhood! Featuring a modern kitchen with stainless steel appliances and stylish laminate flooring throughout. Conveniently located close to schools, parks, and shopping. Landlord seeking AAA tenants professionally employed, with good credit and a strong commitment to keeping the home clean and well-maintained. (id:59911)
Homelife Miracle Realty Ltd
19 Maple Grove Road
Caledon, Ontario
Welcome to 19 Maple Grove, where luxury, craftsmanship, and lifestyle converge on a half-acre lot in the prestigious Caledon Village. This one-of-a-kind custom residence has been thoughtfully upgraded to offer a perfect balance of modern design and timeless elegance. From the striking curb appeal, sleek black windows, metal roof, custom concrete landscaping, architectural uplighting, and a full-view glass garage door imported from California to the curated interiors, every detail has been meticulously considered. Inside, the main level flows effortlessly from the open-concept kitchen to the living room, family room, and a dedicated home office. Oversized windows flood the space with natural light, creating a warm, inviting ambiance throughout. The designer kitchen features stainless steel appliances, a built-in microwave, a two-tier wine fridge, and custom cabinetry, offering beauty and function. Upstairs, you'll find three spacious bedrooms and two spa-like bathrooms. The primary suite easily fits a California king and includes a custom closet system and a serene ensuite with his-and-hers vanities and a large glass-enclosed shower. The lower level impresses with 10-foot ceilings and professional waterproofing, providing a blank canvas with an additional 1,336 square feet for a gym, theatre, or extra living space. Located just a short walk to Caledon Central Public School and minutes from Highway 10, this home is surrounded by scenic trails, equestrian estates, farm-to-table dining, and top-tier golf courses. With premium finishes, thoughtful upgrades, and an unbeatable location, 19 Maple Grove Road isn't just a home; it's a lifestyle. (id:59911)
Exp Realty Brokerage
57 Gaydon Way
Brantford, Ontario
Charming corner-lot gem in West Brant's sought-after Empire community! Nestled on a premium corner lot, this beautifully maintained home offers over 2,100 square feet of finished living space, blending comfort, convenience, and undeniable charm in one of Brantford's most family-friendly neighbourhoods. From the moment you arrive, the picturesque wrap-around porch and stone accessibility ramp set the stage for a warm and inviting interior filled with natural light. Step inside to discover a thoughtfully designed layout that makes everyday living effortless. The eat-in kitchen features a functional island with a breakfast bar - perfect for morning coffee, casual meals, or entertaining. The dining room, complete with a window and closet, offers incredible flexibility - ideal as a home office or even a main floor bedroom. Adding to the home's versatility, a professionally designed three-piece accessible bathroom (2010) makes this space well-suited for multi-generational living. One of the home's most outstanding features is the 218 square foot four-season sunroom, a professionally constructed addition (2010) that serves as a perfect retreat year-round. Double French doors lead to an oversized deck and a beautifully landscaped backyard, complete with a handy outdoor shed for all your gardening and seasonal storage needs. Upstairs, the expansive primary bedroom offers a walk-in closet and four-piece ensuite. Two additional bedrooms and a four-piece bathroom complete the upper level. The professionally finished basement extends your living space even further, offering a versatile den and family room, ideal for a home office, media lounge, or playroom. Located just minutes from top-rated schools, shopping, parks, and walking trails, this home delivers the perfect balance of comfort, convenience, and community charm. (id:59911)
Royal LePage Real Estate Services Ltd.
774 4th Avenue E
Owen Sound, Ontario
Attention Investors! Great Opportunity To Live In One Unit And offset Your Bills By Renting Out The Other Unit; Or Add To Your Investment Portfolio. ABNB is another option with this property, as it's only an hour away from Tobermory and Collingwood, and half an hour from Sauble Beach. Steps To Downtown Owen Sound, Schools, Shopping, Parks, Recreation, Beaches, Etc. Beautiful Property With A Lovely Backyard To Entertain Friends And/Or Family. The unit on second floor has been recently renovated: including new windows, electrical, flooring, insulation, brand new bathroom, brand new kitchen with never used appliances. You can use the loft as your master bedroom, which is very spacious and gracious. Very Nice Neighbourhood. Extra Rental Potential With Finished Basement (Including: 3 Piece Washroom And Kitchen). Coin Washer And Coin Dryer. **EXTRAS** Ample back yard, with a lot of potential, quiet neighbourhood. Second unit has a separate hydro meter.Ample back yard, with a lot of potential, quiet neighbourhood. (id:59911)
Right At Home Realty
207 - 3900 Savoy Street
London South, Ontario
Presenting a brand-new corner suite in a stacked townhome development! spacious unit features the largest floor plan available, offering 3 bedrooms and 2.5 bathrooms. The primary bedroom on lower floor includes a walk-in and ensuite bathroom, providing both comfort and privacy. Designed with elegance, the showcases tones premium finishes, and plank flooring The open-concept kitchen is a chef's dream, complete with an central island, stunning quartz, and designer LED lighting. Step onto the an space for relaxation or. Located in Lambeth, this home offers easy access to Highways401 & 402 and is just steps from shopping centers, grocery stores, banks, and public transit., attractive vendor incentives make this an opportunity you won't want to miss! (id:59911)
Save Max Real Estate Inc.
5 Juliana Crescent
St. Catharines, Ontario
Amazing 1622 sq ft Bungalow offering 5 great sized bedrooms (4+1), 2 full baths, 2 kitchens, and a separate entrance. Situated on an oversized 80 x 195' lot in a fabulous neighbourhood and North End location, within walking distance to Port Dalhousie & Martindale Pond, and with quick highway access, within a 15 minute drive to the border, Niagara's renown wineries & quaint Niagara On The Lake. This gem offers so many updates completed over the past 5 years including Furnace, AC, fully finished basement with full bath, bedroom, kitchen, huge family room; exterior doors, eaves, front porch & railings, newly fenced backyard with recent shed & large exposed aggregate patio; 6 car exposed aggregate driveway. Other features include a spacious solid maple kitchen with built in appliances, granite counters & backsplash, large island and pantry cabinets, updated main floor bath with corian counters, double sinks and large shower, separate living room and dining room. Super spacious inside and out giving so much functionality and flexibility to make this a fabulous home for a large family or an intergenerational setup! (id:59911)
Royal LePage State Realty
2487 Dufferin Street
Toronto, Ontario
Bienvenido to Successful Vape Shop in Toronto, This Turn Key Business Has a Very High Income (Statement Available). Busy Plaza With Lots of Parking Spot Has High Traffic Close to Yorkdale Mall, Highways, And Subway Station. This Property Included the Main Floor and Basement with lots of Storage Space and Option to Sublease the Basement. The Business has a Very Low Rent Amount of $3,627 Included TMI! Possible to Add Cannabis/Dispensary. Store Been Fully Renovated with Luxury Design with Additional Launch Area With Kitchen And Washroom. (id:59911)
Royal LePage Signature Realty
3616 Cherrington Crescent
Mississauga, Ontario
This gorgeous, spacious basement apartment offers comfort and convenience with its private side entrance, two bright bedrooms, and a large open-concept living area. The modern kitchen includes a stove, range hood, and fridge, plus your own ensuite washer and dryerno sharing!Enjoy a carpet-free home in a fantastic location close to parks, schools, shopping centers, and all amenities. Commuting is easy with access to major highways and public transportation nearby. One parking space is included, and the tenant will pay 30% of the utilities bills.Perfect for those seeking a private, well-maintained space in a highly desirable neighbourhood! (id:59911)
Real Broker Ontario Ltd.
1-1076 Birch Point Road
Gravenhurst, Ontario
Discover 1076 Birch Point Road - a rare and versatile opportunity on Lake Muskoka offering 390 feet of pristine shoreline and nearly 3 acres of privacy, with iconic northwest views and all-day sun.This timeless setting features granite outcroppings, gently sloping terrain, and a protected bay that's ideal for swimming, paddling, or relaxing at the water's edge.The charming 4-bedroom, 4-bathroom cottage blends vintage character with functionality - perfect for immediate enjoyment or as the foundation for your future vision. A standout feature is the two-storey boathouse with long slips, a spacious rooftop patio, and roughed-in living space above. Zoning approval is in place for a new 1,000 sq. ft. boathouse with living quarters - a significant and increasingly rare asset on Lake Muskoka. Located just five minutes from Gravenhurst, this legacy-caliber property offers the perfect blend of natural beauty, privacy, and long-term potential in one of Muskoka's most prestigious lakefront communities. (id:59911)
Sotheby's International Realty Canada
9 Rattenbury Street
Central Huron, Ontario
Unlock the potential of 9 Rattenbury Street, a premier turnkey investment in the heart of Clinton, Ontario. This property delivers robust rental income, reliable long-term tenants, and a well maintained building, making it ideal for both experienced investors and newcomers to real estate. It features a 1-bedroom apartment upstairs and a flexible multi-purpose unit on the main floor, each with private outdoor access and ample parking. Upgrades, including a modernized front facade, gas furnace, and central air conditioning, ensure contemporary comfort and hassle-free management. Located steps from Clintons vibrant downtown, it offers convenient access to shops, schools, restaurants, and services. Positioned in Huron County, its a gateway to Lake Hurons scenic shores, outdoor adventures, and the regions rich agricultural and cultural heritage. Whether you opt to live in the upper unit and rent out the main floor or keep it fully leased, 9 Rattenbury Street promises a strong cap rate and lasting value. Contact your REALTOR today to arrange a viewing and seize this outstanding opportunity! (id:59911)
Wilfred Mcintee & Co. Limited
Basement - 418 Royal West Drive
Brampton, Ontario
Legal 2 bedroom basement apartment with separate entrance. Newly built, never lived in. One parking. No pets. No smoking, close to parks, transit, shopping and schools. Separate own laundry. All appliances are new. Pot lights everywhere. Tenants to pay 30% utility bills. (id:59911)
Homelife/miracle Realty Ltd
124 Surrey Street E
Guelph, Ontario
Fabulous Downtown Guelph Duplex Full of Character & OpportunityWelcome to 124 Surrey Street East a charming and versatile legal duplex nestled in the heart of downtown Guelph. With timeless character, thoughtful updates, and a location that puts you just steps from the city's best shops, restaurants, parks, and transit, this property offers the perfect blend of lifestyle and investment potential.The upper unit is bright and inviting, featuring an open-concept kitchen, dining, and living area that flows out to a private upper deck ideal for morning coffee or evening unwinds. This unit includes a spacious bedroom, a large 4-piece bathroom, and a loft space that makes a perfect office or can be transformed into a dreamy primary suite. It also comes with one dedicated parking space and access to a lush garden retreat.The main unit boasts a classic layout with living, dining, and kitchen areas on the main floor, while the lower level offers a bedroom, full bathroom, and an additional living space ideal for guests, hobbies, or a home office. The main unit also enjoys its own laundry and a private courtyard that could be reconfigured for additional parking.With efficient radiant heat, a brand new Superior steel roof, and parking for one (plus potential for a second space and available street parking), this property is ideal for multi-generational living, rental income, or both.Whether you're looking to live in one unit and rent the other or add a low-maintenance investment to your portfolio, 124 Surrey St E is full of potential in one of Guelphs most desirable locations. (id:59911)
Coldwell Banker Neumann Real Estate
204 - 1230 Marlborough Court
Oakville, Ontario
Nestled Above the Ravines of McCraney Valley Trail , A Rare Gem That Feels Nothing Like a Condo! This fully renovated 1,269 sq ft residence offers the comfort, space, and charm of a traditional home with all the ease of condo living. Bathed in natural light from massive windows offering sun exposure from sunrise to sunset, this suite is truly exceptional! Step into a stunning living room centered around a cozy gas fireplace perfect for family gatherings or quiet nights in. The formal dining room is surrounded by floor-to-ceiling windows overlooking lush grounds, making every meal feel special. The beautifully renovated kitchen features stainless steel appliances, a stylish tile backsplash, and its own window - rare in condo living! With 2 spacious bedrooms, including a serene primary retreat complete with a walk-in closet and luxurious renovated 4-piece ensuite with tub, plus a second 4-piece bathroom with a glass shower, this home offers both style and function. Located in a beautifully maintained building, residents enjoy exclusive use of a locker and one parking space (with more available for rent). Condo fees include Bell Fibe TV, high-speed internet and water. The unit features both baseboard electric heating and heat pump. The building also offers a gym, party room, and library. Enjoy being moments from highways, shopping, dining, and vibrant downtown Oakville, all while being surrounded by lush walking trails and manicured grounds. (id:59911)
Royal LePage Signature Realty
102 - 3 Tree Tops Lane
Huntsville, Ontario
Amazing opportunity to own this beautiful condo close to Deerhurst, built in 2019 and nestled in a private quiet enclave in the heart of all the finest recreational amenities Huntsville has to offer. Just down the street from Hidden Valley Highlands ski hill where you are now a member! Members enjoy a private members lounge at the ski hill and a 300' + sandy beachfront with a beach volley ball court on beautiful Peninsula Lake - part of Huntsville's 4 lake system. You are also now a member of Mark O'Meara a prestigious ClubLink platinum level golf course. Enjoy an incredible new lifestyle in your like new 2 bedroom 2 bathroom condo with upscale finishes. Perfect for pets with high end vinyl flooring and a walk out to your ground level patio facing a wall of trees. So many bonuses- affordable condo fees, in floor heating, gas fireplace, glass shower in ensuite, open concept, designer kitchen, ample storage, and in-suite laundry. Sunlit and thoughtfully designed. Spacious for your relaxation and entertaining apres ski, golf, beach day or just enjoying the sun on your patio while you barbecue. Just across the road from Deerhurst but on a dead end quiet street so you can walk to all the neighbouring restaurants, beach, ski hill, mountain bike trails, hiking trails and more! Also could be a fantastic low maintenance option for an alternative cottage and cover some costs by renting out part time. (id:59911)
Royal LePage Lakes Of Muskoka Realty
28 Gemma Place
Brampton, Ontario
AMAZING LOCATION! JUST MOVE IN, ONLY 5 YEARS OLD CORNER TOWNHOUSE WITH 3 BED & 3 BATH WITH SEPARATE ENTRANCE FROM BUILDER. FRESHLY PAINTED WHOLE HOUSE WITH UPGRADE ALL BATHROOMS. POT LIGHTS ON MAIN FLOOR. BRAND NEW ZEBRA BLINDS AND UPGRADE LIGHT FIXERS. ENTRANCE THROUGH GARAGE. UPSTAIRS LAUNDRY. LOTS OF DAY LIGHTS. IN A HIGHLY SOUGHT AFTER AREA OF HEART LAKE. PERFECT FOR FIRST TIME HOME BUYER'S. GREAT COMMUNITY WITH GREAT SCHOOLS. NO CARPET IN THE WHOLE HOUSE. THIS HOME STEP TO PUBLIC TRANSPORTATION AND ALL SHOPPING. BASEMENT IS UNFINISHED. (id:59911)
Homelife Maple Leaf Realty Ltd.
110 Corkett Drive
Brampton, Ontario
Stunning Renovated Home on a Super Premium Lot in a Prime Location! Very rare opportunity to own a 49.21x157.41 ft lot. The huge lot offers possible development of a garden suite. This beautifully upgraded property boasts a brand new modern kitchen featuring quartz countertops, stylish backsplash, pantry, eat-in kitchen island, and stainless steel appliances. Enjoy a carpet-free interior, pot lights throughout, and a spacious layout. The home includes a double door entry, a large deck, new roof, and double garage with parking for 5 cars. The primary bedroom offers a luxurious ensuite and walk-in closet, while all other bedrooms are generously sized. Bonus: The vacant legal basement with 3 bedroom and 2 washrooms was previously rented for $2,500/month + utilities great income potential. (id:59911)
Homelife Maple Leaf Realty Ltd.
