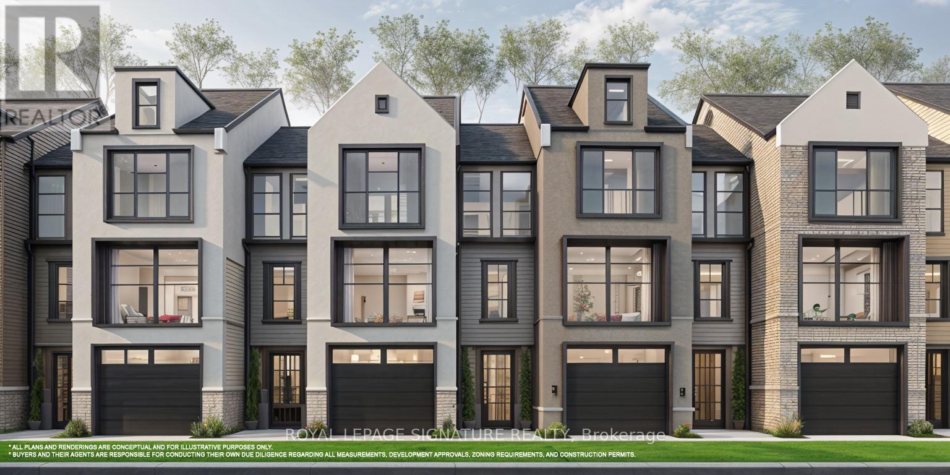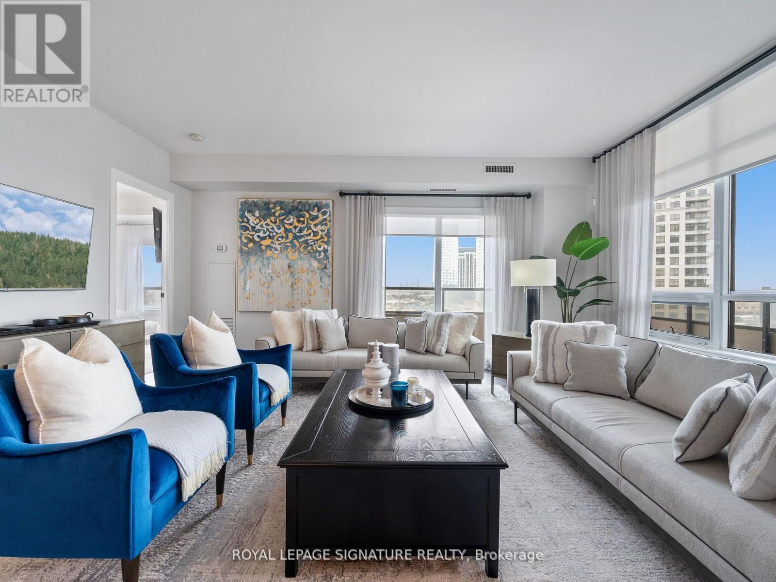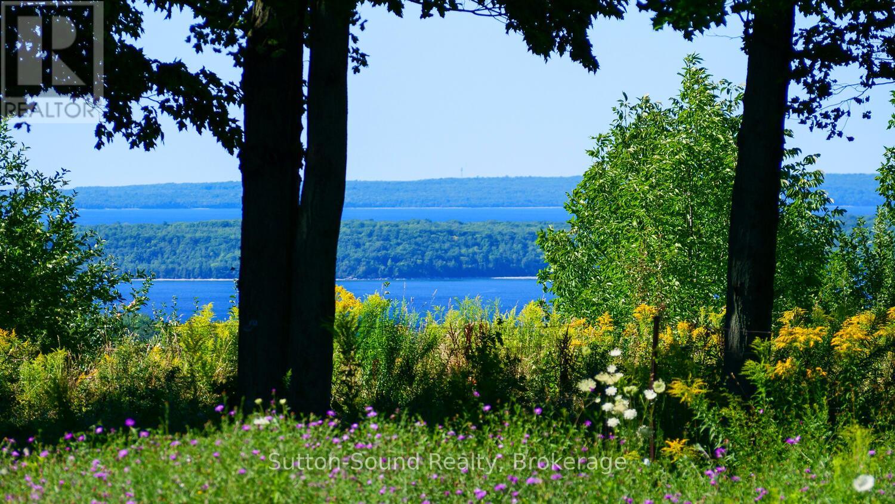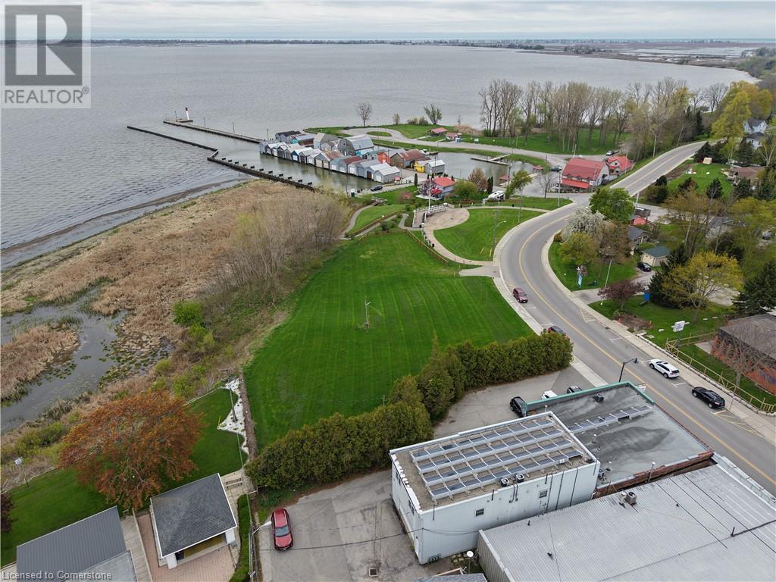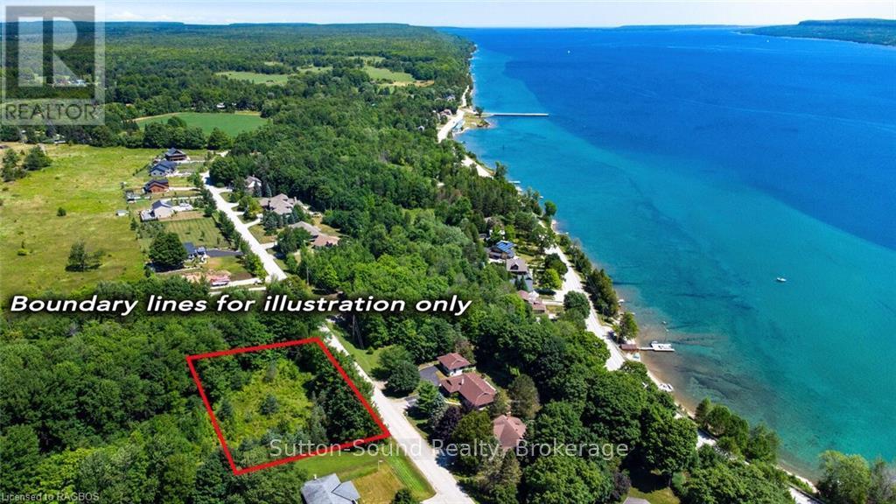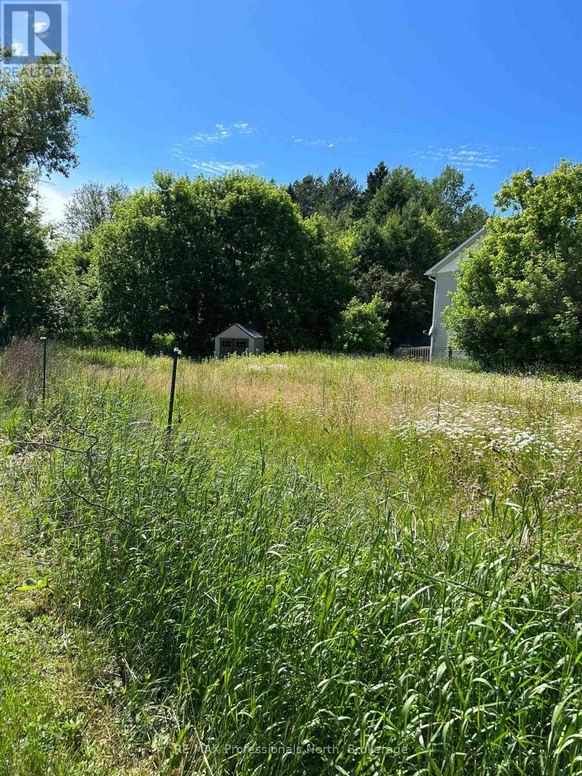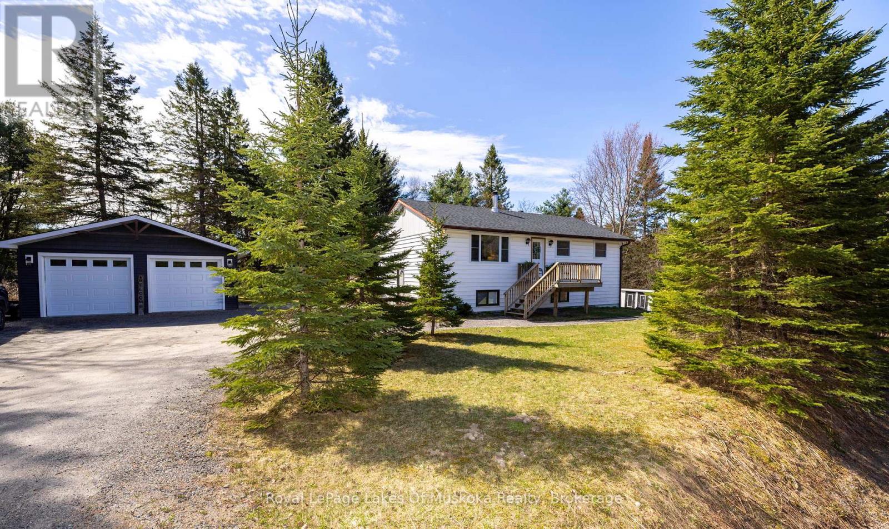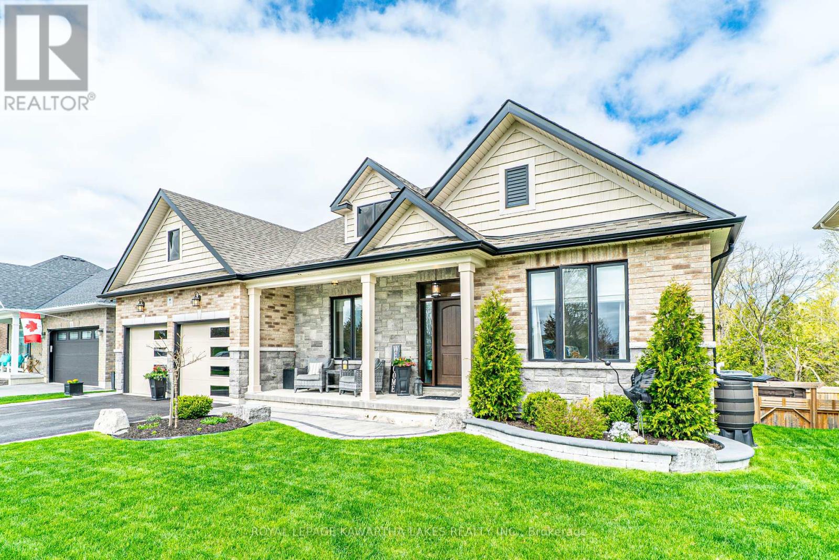10090 Keele Street
Vaughan, Ontario
Exceptional Investment Opportunity and Development Potential in Vaughan's Premier Neighbourhoods! Situated on a generous lot, slightly over 0.5 acres, this detached property at 10090 Keele St, Maple, ON offers a rare combination of residential charm and outstanding development potential with both front and rear access. Located in one of Vaughan's most sought-after areas just minutes from key destinations including Vaughan Civic Centre, Maple GO Station, Cortellucci Vaughan Hospital, and Highway 400 (Major Mackenzie exit)the property boasts MMS zoning, allowing for a wide range of commercial, residential, community, and accessory uses. Whether you are an investor, builder, or land developer, this site presents incredible possibilities, including the potential to develop up to 8 townhouses (subject to approvals). Alternatively, enjoy the existing home as is, perfect for personal use or as a high-value rental holding. Surrounded by established amenities, excellent schools, transit, and vibrant community life, with walking distance to Maple GO Station, 5 minutes to Hwy 400, and just 15 minutes to the TTC Vaughan Metropolitan Centre Station, this property is a strategic acquisition in a rapidly growing urban landscape. Don't miss this rare chance to capitalize on location, lot size, and zoning flexibility opportunities like this are few and far between! All plans and renderings are conceptual and for illustrative purposes only. (id:59911)
Royal LePage Signature Realty
1819 - 8960 Jane Street
Vaughan, Ontario
Opportunity to lease brand new never lived in condo! Featuring a bright and open-concept layout. This one bedroom is the perfect combination of comfort and style, featuring two bathrooms. The unit boasts floor-to-ceiling windows that fill the space with natural light. Enjoy the seamless flow from the living area to the spacious balcony through the sliding door, ideal for outdoor relaxation. Located in a prime area, one minute walk to Vaughan Mills, minutes' walk to Canada Wonderland and state of the art Vaughan Hospital. This is the ideal spot for anyone seeking contemporary living experience in a brand-new space. rapid bus service on the door, Minutes to Vaughan Metro TTC. (id:59911)
RE/MAX Premier Inc.
27 Elmvale Boulevard
Whitchurch-Stouffville, Ontario
Build Your Dream Home on the Best Lot at Musselman's Lake! This is your chance to own an exceptional 47 x 100 ft lot on the most coveted street at Musselman's Lake, offered at an incredible price. With allocated municipal water already in place, this prime piece of land provides the perfect foundation for your dream home. Imagine designing and building your perfect home on this generous lot, surrounded by stunning natural beauty and located just moments from the serene waters of the lake. With ample space for your dream residence, this property provides the perfect canvas to create a retreat thats tailored to your lifestyle. Whether you envision a modern lakeside oasis or a cozy family home, the possibilities are endless. Enjoy the tranquility of a peaceful, sought-after neighborhood with all the conveniences of nearby amenities. Don't miss this rare opportunity to build on one of the best lots in Musselman's Lake at an incredible price! (id:59911)
Royal LePage Terrequity Realty
129 Chiswick Crescent
Aurora, Ontario
Beautiful Detached Home in Sought-After Aurora Highlands. Nestled on a quiet crescent in the desirable Aurora Highlands, this beautifully maintained fully detached home offers striking curb appeal and a spacious, sun-filled floorplan that's ready to enjoy. The functional main floor features a bright living room, formal dining room, and a cozy family room with working fireplace, all overlooked by a family-sized eat-in kitchen. Walk out from the kitchen to a large covered deck, perfect for year-round barbecuing and entertaining. Rich, dark-stained hardwood floors run throughout the main and second levels, complemented by a skylight above the elegant spiral staircase, creating a seamless transition from living to sleeping spaces. Upstairs, the oversized primary bedroom offers a walk-in closet and 4-piece ensuite, while all three secondary bedrooms are generously sized, with a renovated main bathroom to serve them. The fully finished basement is open-concept with a full bathroom, offering ideal space for recreation, guests, or extended family. Additional features include an updated roof, windows, and doors, a double-car garage, and a private driveway that fits 3 cars. This is a turn-key opportunity to own a spacious home in one of Auroras most established and family-friendly neighborhoods. (id:59911)
Century 21 Millennium Inc.
202 Gardiner Drive
Bradford West Gwillimbury, Ontario
Welcome to this exquisitely upgraded single-family detached home, a true showcase of modern elegance and thoughtful design. Boasting 4 spacious bedrooms, a den, and 3 full bathrooms plus a powder room, this residence offers an impressive 2,784 square feet of refined living space tailored for todays discerning homeowner. Step inside and be greeted by an open, light-filled layout that perfectly balances style with everyday functionality. At the heart of the home, you'll find a stunning open-concept kitchen, meticulously designed for both beauty and practicality. Outfitted with brand-new, appliances, ample cabinetry, and expansive counter space, it flows seamlessly into the dining and living areas creating an ideal setting for entertaining guests or enjoying family time. Whether you're hosting a formal gathering or a casual get-together, this space effortlessly adapts to every occasion. Throughout the home, modern upgrades enhance both form and function, including new pot lighting that adds a warm, sophisticated glow to each space. The three full bathrooms and convenient powder room support busy household routines and guest needs with comfort and ease. A versatile den offers the flexibility to create a home office, playroom, or additional guest space to suit your needs. Outside, the home continues to impress. Step into your own private retreat: a newly landscaped backyard oasis complete with a hot tub, ideal for relaxing evenings or weekend entertaining. The outdoor space offers the perfect blend of comfort and style, with ample room for dining, lounging, or quiet reflection. Every detail of this home has been carefully curated to provide a turn-key living experience where comfort meets contemporary elegance. (id:59911)
Royal LePage Security Real Estate
202 - 415 Sea Ray Avenue
Innisfil, Ontario
Check this one with Largest balcony! Stunning South-Facing One-Bedroom with Expansive Balcony & Resort-Style Living! This one-of-a-kind, sun-drenched 1-bedroom unit truly stands out! Comes with 1 Parking and Locker, 525 SQFT Floor Plan + 90 SQFT - Open Balcony/Patio with Southern Exposure! You will enjoy Private Outdoor Courtyard Pool and Hot Tub, With A Doggy Spa Room For Your Furry Family Members. This unit is a areal Gem boasting a spacious open-concept layout with soaring 9-ft ceilings, this modern suite features a stylish kitchen with sleek finishes, perfect for both entertaining and everyday living. Floor-to-ceiling south-facing windows flood the space with natural light all day long.The generously sized bedroom offers exceptional comfort and versatility. Step outside to one of the largest balconies in the building ideal for relaxing, hosting, or soaking up stunning views. Enjoy access to world-class, resort-style amenities - North America's Largest man made marina, Private Restaurants - Beach Club and Lake Club, with modern fitness centre and recreational activity areas plus A Marina Pool and Beach Club Pool. (id:59911)
Right At Home Realty
610 - 9245 Jane Street W
Vaughan, Ontario
Welcome to the prestigious Bellaria Residences, a highly sought-after gated community nestled in the heart of Vaughan. Surrounded by over 20 acres of tranquil, lush greenery, this exclusive development offers a serene retreat with the perfect blend of luxury and nature. This spectacular corner unit features 1,100 sqft of thoughtfully designed, open-concept living space. Boasting 2 spacious bedrooms, a versatile den, and 2 fully renovated bathrooms, its an ideal choice for families, professionals, or those seeking a premium lifestyle. With soaring9-ft ceilings and a wrap-around balcony, enjoy breathtaking, unobstructed views of the meticulously landscaped grounds from the comfort of your home. Every detail of this unit has been carefully upgraded with luxurious finishes, creating a truly turnkey living experience. The custom kitchen is a chefs dream, showcasing quartz countertops, a stylish backsplash, and premium Riobel and Vogt faucets. The unit is equipped with top-of-the-line Miele appliances, including a steam/conventional Master Chef oven, stovetop, dishwasher, washer/dryer, as well as a newly purchased Liebherr refrigerator (delivery TBD). Both bathrooms have been completely transformed with new vanities, tiles, toilets, and showers. Additional upgrades include custom storage in the second bedroom, elegant wainscoting in the den, fresh paint throughout, and all-new lighting, blinds, sheers, and hardware, offering an elevated living experience. Residents of Bellaria Residences enjoy luxury hotel-like amenities, including 24-hour concierge service, a fitness center, entertainment rooms, guest suites, and beautifully maintained outdoor spaces. Don't miss your chance to call this stunning property home! With its prime location near major highways, shopping centers (Vaughan Mills), Cortellucci Vaughan Hospital, dining, and public transit, this home offers a unique opportunity to live in one of Vaughan's most coveted communities. (id:59911)
Royal LePage Signature Realty
22 Buckvale Drive
Mcmurrich/monteith, Ontario
Absolutely breathtaking 114 acres, mostly level with trails throughout and beautiful year round stream, small waterfalls and many other water features is ideal for your future country dream home. The stream is substantial and runs into Buck Lake. There is a driveway onto the property to park. Go for a leisurely stroll on the trails. You will soon come to a meadow where there is a small building/hunting shelter and from there continue on and follow the stream where you will feel the peace and tranquility of this vast property. Little waterfalls and a possibility to create a pond in the future. When you reach the far end you will be close to Selena Drive where there is legal access from this property to the road also the one boundary is on the unopened concession road allowance which eventually becomes 4th Avenue and both of these accesses provide great potential for future development in the future. This acreage is a few minutes drive to a beach and boat launch on Buck lake, which is almost 3 miles long and boasts great fishing and a sizable enough lake for all waters sports. It also has wonderful inlets such as the stream on this property. When you own a property this size, you can explore your own backyard everyday and always see something new and wonderful. Hike, mountain bike, cross country ski, ATV, hunt, whatever you are into. Wildlife is abundant in this area and across the road you have year round lakefront neighbors so you won't feel so isolated. Only half an hour to downtown Huntsville and just down the street from lively Ilfracombe. This area is also popular for snowmobiling. (id:59911)
Royal LePage Lakes Of Muskoka Realty
Lt 38 Grahams Hill Road
Georgian Bluffs, Ontario
This building lot offers a REMARKABLE VIEW OF BIG BAY AND THE ISLANDS!!! Your future home can sit atop the Escarpment and overlook the PRISTINE WATERS OF GEORGIAN BAY. There is a DRILLED WELL and underground HYDRO INSTALLED. Located in the AMAZING COMMUNITY OF BIG BAY on a dead end street with executive homes and you have access to the Bruce Trail. Minutes away from the Big Bay beach, boat launch and famous Homemade Ice Cream. Approximately 25 minutes from Owen Sound and 10 minutes form Wiarton. Shed in the corner is also included. IF YOU HAVE EVER DREAMED OF BUILDING YOUR DREAM HOME WITH SOME OF THE MOST SPECTACULAR VIEWS....YOU WANT TO CHECK OUT THIS LOT!!! There has been a building permit issued in the past. (id:59911)
Sutton-Sound Realty
1010 Bay St Unit# 2
Port Rowan, Ontario
Welcome to 1010 Bay Street, Unit #2 – 1-bedroom apartment perfectly located in the heart of charming Port Rowan. Just steps from the marina, shops, and waterfront trails, this spacious 796 sq.ft. second-floor unit offers comfort, convenience, and small-town coastal living. Step inside to an inviting open-concept layout with modern appliances included – fridge, stove, dishwasher, microwave, washer & dryer – all ready for you to move in and enjoy. The in-unit laundry, air exchanger, and central air provide year-round ease and comfort. Enjoy morning coffee on your open balcony and take in the calming vibes of this lakeside community. With access located above and behind the 1008 Bay St, this apartment is private, quiet, and within walking distance to Port Rowan’s best amenities – Lake views, parks, golf, local markets, and more. Book a showing today! (id:59911)
Peak Peninsula Realty Brokerage Inc.
31 Everett Road
South Bruce Peninsula, Ontario
Great DOUBLE SIZED LOT AMONGST EXECUTIVE HOMES. Approximately 200 ft wide by 150ft deep with an envelope cleared and parameter trees left for privacy. Situated just North of the Town of Wiarton and in very close proximity of Colpoy's Bay. Great area to build!! Easy access to all the amazing attractions that the Grey and Bruce areas have to offer!! (id:59911)
Sutton-Sound Realty
0 Elm Street
Burk's Falls, Ontario
This pristine level building lot, nestled on a tranquil side street in the charming village of Burk's Falls, eagerly awaits your visionary ideas. Enveloped in a serene ambience, it offers the perfect canvas for creating your dream abode or a lucrative investment property. Conveniently located, it is within easy reach of all essential amenities, ensuring a blend of peace and practicality. The lot boasts the added advantages of a ready-to-use driveway and accessible municipal water and sewer services right at the road. With its idyllic setting and prime location, this lot promises to be the ideal spot for a year-round haven or a promising real estate venture. (id:59911)
RE/MAX Professionals North
79 Hyde Road
Stratford, Ontario
Welcome to this wonderfully maintained two-story semi-detached home on desirable Hyde Road in Stratford. Nestled in a quiet, family-oriented neighborhood, this spotless home offers comfort, space, and thoughtful updates throughout. With three spacious bedrooms and 1.5 bathrooms, there is room for the whole family. The fully finished basement provides additional living space, complete with a cozy rec room, dedicated laundry room with built-in cabinetry, and plenty of storage. Updates include a finished basement, updated main bathroom, central air, roof, garage door and a spacious deck ideal for relaxing or entertaining. The landscaped yard adds curb appeal and outdoor enjoyment, while the kitchen comes equipped with sleek stainless steel appliances. Whether you're a first-time buyer, downsizer, or growing family, this move-in ready home checks all the boxes. Don't miss your chance to live in one of Stratford's most welcoming communities! (id:59911)
RE/MAX A-B Realty Ltd
825 Muskoka Road S
Gravenhurst, Ontario
Positioned along a high-traffic corridor in Gravenhurst, this .359-acre vacant parcel offers exceptional visibility and direct frontage on Muskoka Road South. Zoned C2 Commercial Service, the property allows for a wide variety of commercial, service, and limited residential uses making it an ideal canvas for developers or business owners with a clear vision. Surrounded by big box retail and service-oriented businesses, this site benefits from steady vehicle and customer traffic, enhancing its appeal for future commercial development. The property is currently unimproved, providing a blank slate for customized construction to suit retail, professional, or mixed-use needs. With excellent access, strong exposure, and flexible zoning, this is a rare opportunity to secure a high-potential commercial site in one of Gravenhurst's busiest commercial zones. (id:59911)
Royal LePage Locations North
Ph109 - 7250 Yonge Street
Vaughan, Ontario
This Fabulous 2 Bed/2Bath + Solairum + Balcony Penthouse at 7250 Yonge St. in Thornhill Is Calling YOUR Name. Near Yonge & Clarke, this spotless suite faces south & west, ensuring no street noise & providing amazing unobstructed views with sunshine all day into the sunset. Featuring newly painted walls and high-quality vinyl flooring. Enjoy summer sunsets from the open balcony or solarium. The suite offers: 2 Bedrooms, 2 Bathrooms, Parking For 2, & 1 Locker. The Balcony Features Two Walk-Outs (Family Room & Solarium). Amazing amenities include 24/7 concierge, outdoor pool, sauna, gym, tennis courts, party room, billiards room, visitor parking, and on-site property manager. Maintenance fee includes all utilities, TV cable, and high-speed internet. *Property is now vacant. Enclosed photos represent furnished and staged. (id:59911)
Forest Hill Real Estate Inc.
1136 High Falls Road
Bracebridge, Ontario
Welcome to this beautifully updated raised bungalow, offering 3+1 bedrooms and 2 full bathrooms on just under an acre of mainly flat, scenic land. Enjoy the peaceful sound of a year-round stream that runs alongside the property, and take advantage of a deeded right-of-way providing access to the North Branch of the Muskoka River just a short walk away! Step inside to discover a brand-new custom kitchen, 3 Bedrooms, one bathroom, stylish new flooring throughout, and bright, spacious living areas. The fully finished lower level features its own separate entrance, a cozy wood stove, an additional full bathroom, a fourth bedroom, and a second kitchen perfect for extended family, guests, or flexible living arrangements. Outside, you'll find a 23 x 24 detached garage, perfect for storage or a workshop, plus a charming bunkie ideal for guests or a creative space. Garbage pickup and school bus pickup right at the end of the driveway, blending rural serenity with everyday convenience. And with the home only five minutes from downtown Bracebridge, you'll enjoy the best of rural living with quick and easy access to local amenities. This is a home where nature and comfort meet. (id:59911)
Royal LePage Lakes Of Muskoka Realty
0 Trenear Road N
Cramahe, Ontario
A unique lifestyle, legacy, or an investment opportunity adjacent to Little Lake. Currently zoned rural + agricultural this 93.9 acre parcel (total) of land stretching North to Highway 401 provides incredible potential for the astute Buyer! With information suggesting one severance is available, this is a chance for you to create your custom, rural dream(s) within close proximity to the services of both Brighton and Colborne. With meandering streams throughout, a large portion of the property is subject to environmental protection which at this time, rules out large scale development and ensures that you can enjoy the beauty of nature for years to come. Separated by a road allowance, the total acreage includes two PINs with the respective acreages being 43+ acres and 50+ acres. (id:59911)
RE/MAX Hallmark First Group Realty Ltd.
1914 Parkwood Circle
Peterborough West, Ontario
Highly sought-after west-end neighbourhood and walking distance to the PRHC Hospital, a highly desirable school district and Jackson Park. Now, lets check all the boxes: all window coverings, all appliances, all light fixtures, newer furnace, air-conditioner 2024, solid oak (not engineered) flooring throughout, oak eat-in kitchen featuring large windows, large foyer, separate living room, dining room and family room with fireplace, 3 bedrooms, 2 full baths, 2 half baths, full basement partially finished, 2 car garage (4 cars on driveway), and beautiful big yard with Bocce Court (bocce balls included). Great curb appeal with stylish brick and vinyl exterior, paved drive, and convenient transit options and shopping possibilities. This desirable home offers the perfect blend of peaceful living and easy access to city amenities, in a great location renowned for its mature trees and serene green space. Ideal for a comfortable and convenient place to live and commute to work. A complete pleasure to show and it is vacant for quick possession. (id:59911)
Mincom Kawartha Lakes Realty Inc.
24 Alcorn Drive
Kawartha Lakes, Ontario
This stunning brick bungalow in Lindsay's North Ward offers luxury living at its finest, complete with an inground saltwater pool, hot tub, outdoor lighting and fully equipped outdoor kitchen-- perfect for the ultimate staycation. The beautifully landscaped, fully fenced yard also features a garden shed. The main floor boasts a welcoming foyer, a chef's eat-in kitchen with large island and high-end appliances, a spacious living room with an electric fireplace, three bedrooms-- including a primary suite with a 5-piece ensuite-- laundry room with walkout to the garage, and a 4- piece bath. The finished basement expands your living space with two additional bedrooms (each with double closets), a 4-piece bath, a large rec room with electric fireplace, a games room with walkout to the patio, and a full second kitchen with quartz countertops and premium appliances. This exceptional property is the perfect blend of comfort, style, and functionality; ideal for families or entertaining in every season. (id:59911)
Royal LePage Kawartha Lakes Realty Inc.
59 North Front Street
Belleville, Ontario
Charming Brick Triplex in the Heart of Town! Don't miss this solid investment opportunity in the vibrant center of a small city! This well-maintained brick triplex offers timeless curb appeal and strong rental potential. Each of the three units is spacious, bright, and in good condition, ready for tenants or owner-occupancy. Located on a main street just steps from local shops, restaurants, schools, and public transit, this property combines small-town charm with walkable convenience. The classic brick exterior ensures low maintenance and long-term durability, while updated systems provide peace of mind. The building was completely renovated in 2019 inside and out. Property Highlights: 3 self-contained units; Solid brick construction; All units currently occupied / or move-in ready (depending on your situation); Large parking lot; On site laundry; Walking distance to amenities and services; Perfect for investors, multi-generational families, or anyone looking to live in one unit and rent out the others. This triplex is a rare find in a prime location. Schedule a viewing today! Tenants pay their own water and hydro. Landlord pays for heat which is a new on-demand boiler system. (id:59911)
RE/MAX Quinte Ltd.
911-913 County Road 13
Prince Edward County, Ontario
Formerly Black River Cheese Factory with retail area 1276 Sq ft and several production and storage areas total building area of over 6,000 sq ft. Large warehouse at rear with dock level loading 38 X 34 ft with 16 ft ceiling height. truck bay 34 X 17 ft with large drive in door. Production areas have 10 Ft ceiling height. Separate 2 storey house is rented to staff member of owner. (id:59911)
RE/MAX Quinte Ltd.
72 Campbell Road
Trent Hills, Ontario
Beautifully crafted custom-built home with an attached double car garage nestled on 6.7 acres with pastoral views of the countryside. This peaceful property offers the perfect blend of comfort, modern design, and country living, just minutes from the trendy, cultural and shopping destination that is the village of Warkworth. The open-concept living and dining area has vaulted ceilings and is flooded with natural light from oversized windows, creating a bright and inviting atmosphere. The modern kitchen with custom cabinets and granite countertops is open to the dining area but may be closed off via sliding frosted glass doors. There are two rooms currently being used as offices. The main floor office area could double as a childs bedroom or nursery. The lower level office is spacious and could easily be set up as a two person office. The finished basement provides an additional spacious living area with patio doors leading out to stone walkways and the large custom-built outdoor deck area, ideal for entertaining or outdoor dining. The property also features in-floor heating in the main bathroom and throughout the lower level. A fully integrated generator adds convenience and peace of mind. Flooring consists of hardwood and tile on the main floor. With 2+1 spacious bedrooms, 2.5 bathrooms, and almost 3000 sq ft of living space, spread over two floors, this quality-built home is perfect for family living, or for a couple seeking an upscale rural retreat. Located just minutes from sought-after Warkworth, this home combines the best of rural living with modern comforts. Don't miss the chance to make 72 Campbell Road your forever home. (id:59911)
Exit Realty Liftlock
3177 Harwood Road
Hamilton Township, Ontario
Immaculate 3-Bedroom Bungalow on a quite 1-Acre lot just north of Cobourg. Discover the tranquility of country living, just minutes from the convenience of town. This meticulously maintained, one-owner bungalow is nestled on a spectacular 1-acre lot, offering a perfect blend of peaceful seclusion and easy access to Cobourg and the 401. This gem of a home features 3 bedrooms, 1 currently used as a Family room and 3 bathrooms, including a primary bedroom with an ensuite. The main floor laundry including a 2 pcs bath, conveniently located off the kitchen, adds to the ease of living. Perfect for downsizers or those starting a family, the home offers a finished family room in the basement, a rough-in for a future bathroom, and ample space to add additional bedrooms. Outside the property offers low maintenance perennial flower beds and mature trees surrounding the expansive yard, creating a private and serene setting. The detached 24x 30 garage is ideal for hobbies or storage, while the maintenance-free composite deck and interlock patio off the kitchen provide perfect spaces for outdoor relaxation and entertaining. Parking is a breeze with both an attached 2-car garage and a circular driveway. Located just 10 minutes from Cobourg and the 401, this property offers an easy commute and access to city amenities while still providing a peaceful, country lifestyle. This property has it all a prime location, move-in-ready condition, a beautiful lot, and low-maintenance outdoor amenities. Don't miss this opportunity to experience the best of both worlds. (id:59911)
Royal LePage Proalliance Realty
3 - 22 Playfair Island
Seguin, Ontario
Located just a 3-minute boat ride from Gordon Bay Marina, 22 Playfair Island offers a rare chance to own a spacious, well-built cottage on 3 private acres. With 6 bedrooms, 4 bathrooms, and 4,300 square feet of living space, theres plenty of room for relaxing, hosting, and enjoying island life.The cottage sits on a gentle hill, giving it elevated views and added privacy. While the home is surrounded by trees and shade, the boathouse and waterfront enjoy excellent sun exposure, perfect for spending long summer days by the lake. The Ipe dock spans an impressive 2,600 square feet, providing abundant space for lounging, entertaining, and docking watercraft.The boathouse features a fully finished second floor with 830 square feet of living space, including 2 bedrooms and a 3-piece bathroom ideal for guests or extended family. On the main level, theres also a 2-piece bathroom, along with a wet bar and bar refrigeration, making it a convenient and stylish space for lakeside entertaining.Inside the main cottage, the open-concept layout features high ceilings, a large stone double-sided wood-burning fireplace, and a bonus family room. The kitchen includes stainless appliances and honed granite countertops, blending style and function.Well-crafted details are found throughout: coffered ceilings, antique hemlock floors, hand-milled solid wood doors, and a mix of board and batten and tongue-and-groove wall paneling, all painted in a clean white tone. Ceiling fans are installed in every room, and some spaces include window seats for added charm.22 Playfair Island is a great opportunity to enjoy classic Muskoka cottage living in a peaceful, scenic setting with modern amenities and standout features. (id:59911)
Royal LePage Lakes Of Muskoka - Clarke Muskoka Realty
