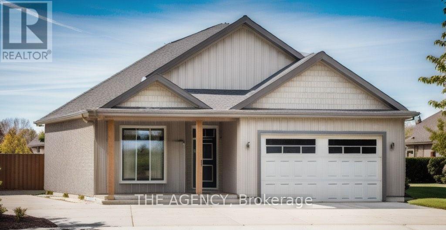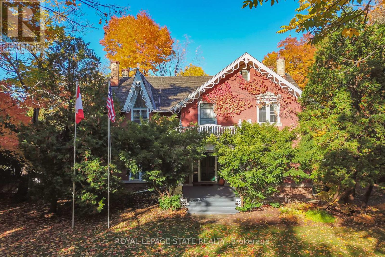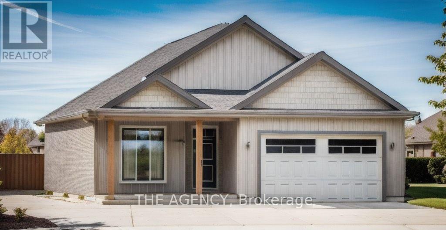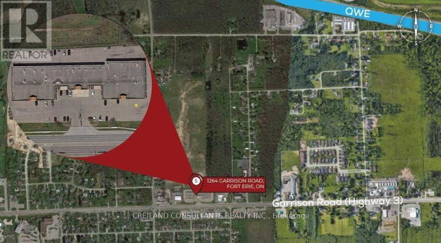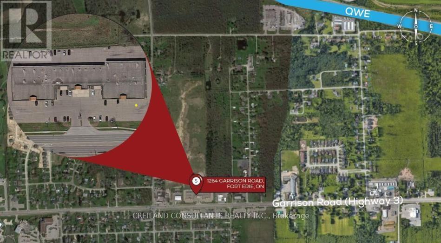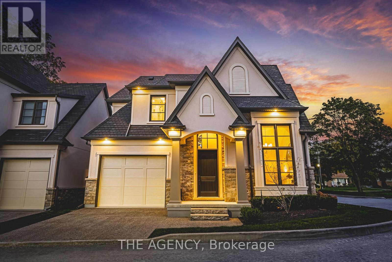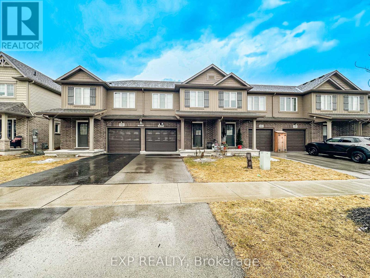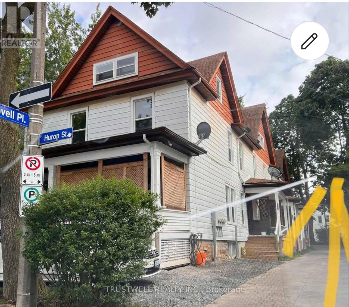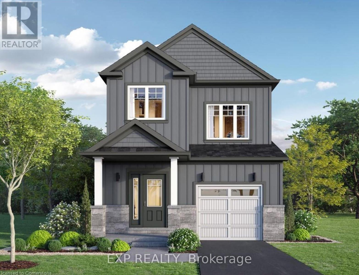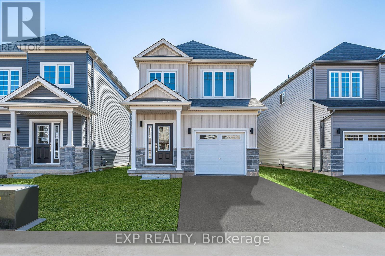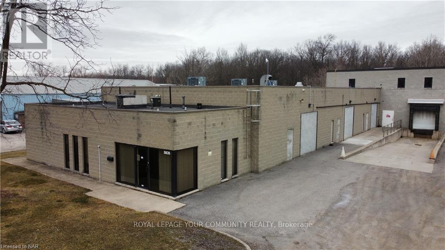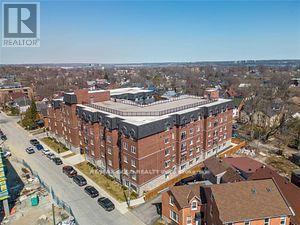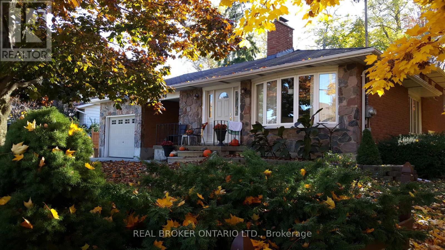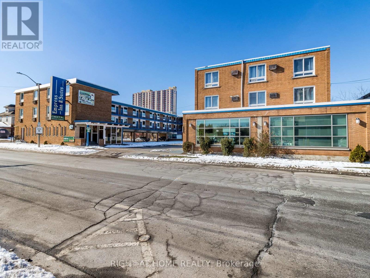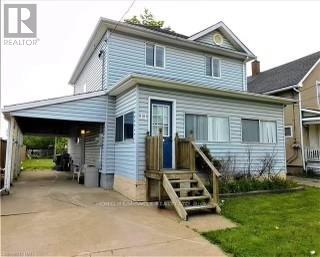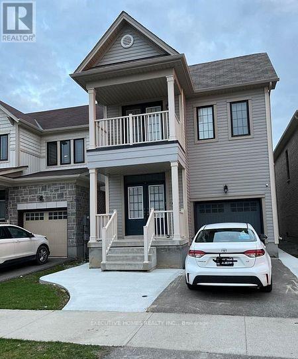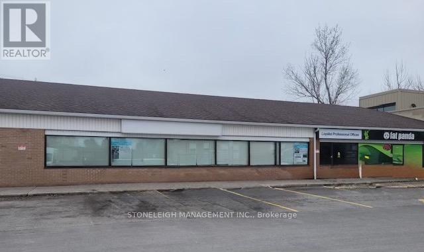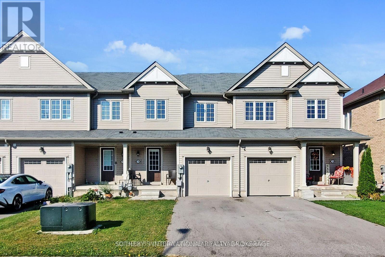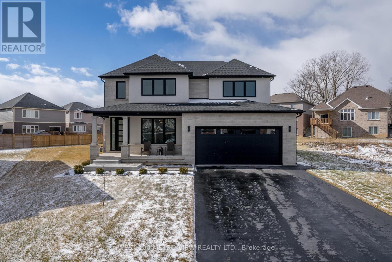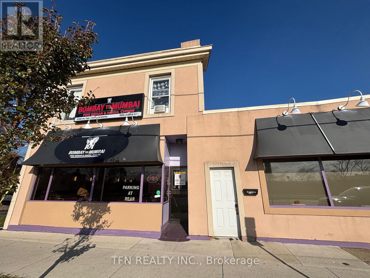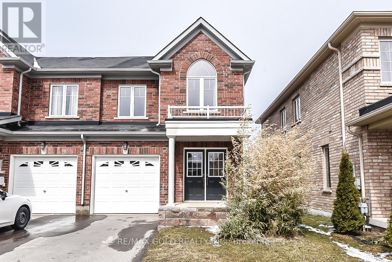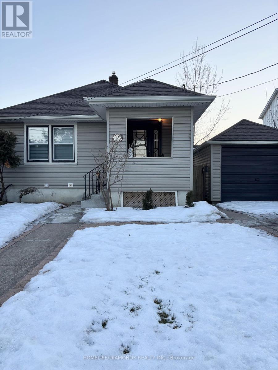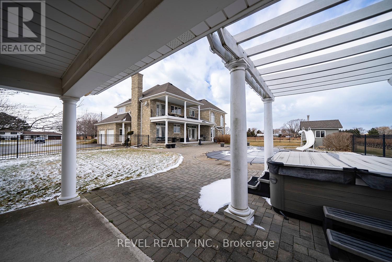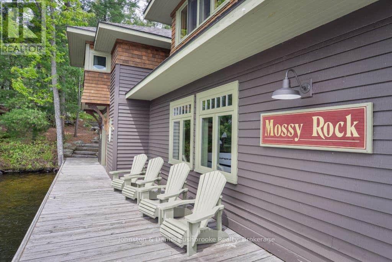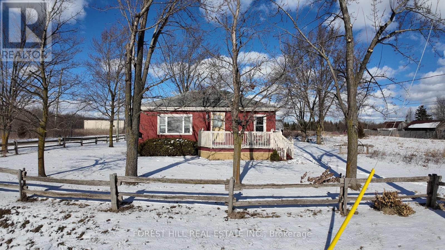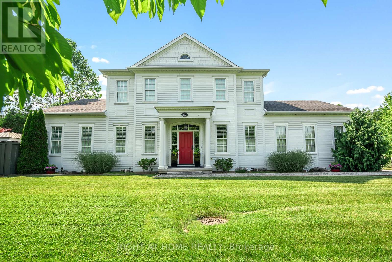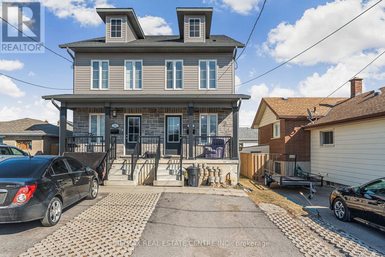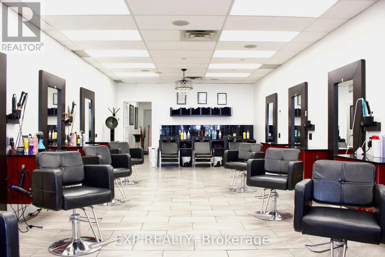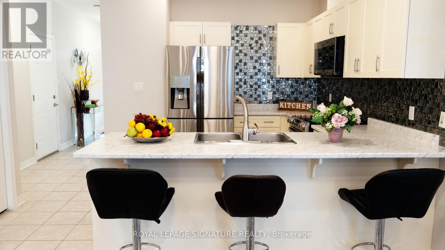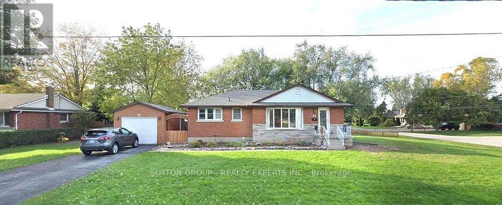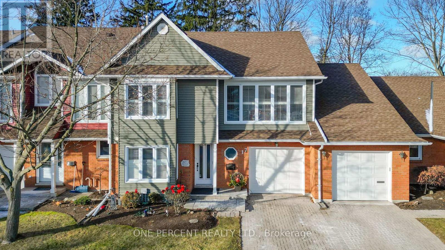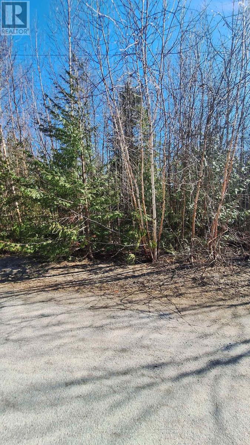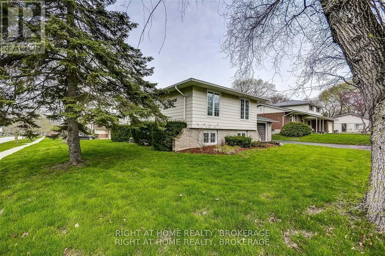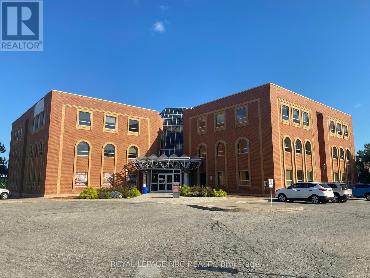1 Dorchester Boulevard S
St. Catharines, Ontario
Luxury Meets Functional Design In This Stunning Builder Model Home! This Beautifully Crafted Corner Unit Bungaloft Offers 5 Spacious Bedrooms And 4 Full Bathrooms, Making It Ideal For Downsizers Or Multi-Generational Families. The Thoughtful Layout Includes 2 Bedrooms On The Main Floor, 2 Full Upgraded Bathrooms, And An Open-Concept Living Space With Soaring Vaulted Ceilings And A Sleek Gas Fireplace. The Second Floor Features A Private Bedroom With A Full Ensuite And A Versatile Loft Area.The Basement Includes 2 Additional Spacious Bedrooms, A Full Upgraded Bathroom, A Kitchenette, Huge Living Space, And A Separate Entrance Through The Garage, Perfect For Extended Family Or Rental Potential. Premium Features And Finishes Include A Chefs Kitchen With Upgraded Cabinetry, Touch-Activated Kitchen Faucet, One-Touch Lighting System, Quartz Countertops, A Breakfast Bar, Elegant Pendant Lighting, And A Stylish Backsplash. Soaring 8-Feet Doors And Entryways Throughout The Main Floor. The Spa-Like Ensuite Offers A Glass-Enclosed Rainfall Shower, Premium Tiling, And A Walk-Through Closet-To-Bathroom Design. High-End Finishes Throughout Include Dark Hardwood Flooring, Custom Built-Ins, And Designer Light Fixtures. Parking For 10 Vehicles With An Attached 2-Car Finished And Heated Garage And 8 Additional Driveway Spaces. Prime Location Steps From Welland Canal Trail And 3 minute walk to Berkley Park For Outdoor Recreation like Tennis Courts, Baseball Diamonds, Sports Fields & Playgrounds. 13 Minute Walk to Cushman Road Park With Walking Trails. Minutes To FirstOntario Performing Arts Centre And St. Catharines Public Library, And Convenient Access To Brock University, Shopping Centres. Easy Commuting With Quick Access To QEW (4 Minutes) And Public Transit Stop Only A 3 Minute Walk. A Rare Opportunity To Own A Home That Perfectly Balances Elegance, Functionality, And Location! ** SOLD WITH FULL TARION WARRANTY** (id:59911)
Exp Realty
Pt1 - 452 Ferndale Avenue
Fort Erie, Ontario
Are you looking to build your forever home just steps to some of Fort Erie's best beaches?Welcome to 452 Ferndale Avenue where 2 lots await you.Pt.1 and Pt.2 are available at $260,000 per lot or $535,000 for both lots together.There are plans for a bungalow, a raised bungalow or a 2 storey that Centurion Building Corp.is open to building for you should you require a custom build.Inquire with listing broker for cost per square foot for the 3 build options. (id:59911)
The Agency
262 Main Street W
Grimsby, Ontario
HISTORIC CHARMER WALKING DISTANCE TO TOWN Built in 1854, Nixon Hall offers 3800 square feet and has retained original architectural details on the interior and exterior, and you will see fine examples throughout including gorgeous 10-foot ceilings and beautiful original millwork. The main floor features a large dining room with original fireplace (as is), living room with beautiful crown moulding which flows into a parlour with French doors and another fireplace (as is). This level also features a large kitchen and a 2-piece powder room. In addition, one room on this level awaits your finishing touch (was the original kitchen). Upstairs are 4 huge bedrooms and a 4-piece bathroom along with an unfinished private area off the back which was once a smaller bedroom/office and rough in plumbing for potential bathroom and/or upper laundry. Square footage from MPAC but includes unfinished part of upper level. Pictures are from previous listing as tenant would not allow new pictures. (id:59911)
Royal LePage State Realty
Pt2 - 452 Ferndale Avenue
Fort Erie, Ontario
Are you looking to build your forever home just steps to some of Fort Erie's best beaches?Welcome to 452 Ferndale Avenue where 2 lots await you.Pt.2 and Pt.1 are available at $260,000 per lot or $535,000 for both lots together.There are plans for a bungalow, a raised bungalow or a 2 storey that Centurion Building Corp.is open to building for you should you require a custom build.Inquire with listing broker for cost per square foot for the 3 build options. (id:59911)
The Agency
U1b - 1264 Garrison Road
Fort Erie, Ontario
This retail plaza is located along high traffic commercial corridor Garrison Road which offers excellent visibility for your business. The plaza has a diverse range of tenants mainly medical and service: Optometrist, Pharmasave, Niagara Region Health, as well as a Nails & Spa, Dry cleaner, and large Logistics Company. **EXTRAS** The property is conveniently situated close to schools, banks, grocery stores, restaurants, town hall, and is in close proximity to the US border. Ample surface parking available. (id:59911)
Creiland Consultants Realty Inc.
U1a - 1264 Garrison Road
Fort Erie, Ontario
This retail plaza is located along high traffic commercial corridor Garrison Road which offers excellent visibility for your business. The plaza has a diverse range of tenants mainly medical and service: Optometrist, Pharmasave, Niagara Region Health, as well as a Nails & Spa, Dry cleaner, and large Logistics Company. U#1 is an end-cap unit. **EXTRAS** The property is conveniently situated close to schools, banks, grocery stores, restaurants, town hall, and is in close proximity to the US border. Ample surface parking available. (id:59911)
Creiland Consultants Realty Inc.
8 - 1267 Garrison Road
Fort Erie, Ontario
Established Tanning Spa and Hair Salon This is a unique opportunity to acquire a well-established tanning spa and hair salon located in a bustling community. With 40years of experience, the current owner a master stylist has cultivated a loyal clientele and a strong reputation for exceptional service in both tanning and haircare. This turn-key operation serves as a one-stop destination for clients seeking comprehensive beauty services. Strategically positioned in a high-traffic area, the salon attracts walk-in clients and fosters repeat business, ensuring consistent revenue. The service menu includes a full range of hair services (cuts, coloring, styling, and treatments), complete tanning options (UV beds, spray tanning, and sunless solutions), and additional services like manicures and pedicures, appealing to a diverse demographic. The current owner is committed to a smooth transition and is willing to stay on to train the new owner and staff, sharing valuable industry insights and client relationship management techniques. The salon enjoys a dedicated customer base, bolstered by positive reviews and word-of-mouth referrals, which enhance its community presence. Equipped with modern hair styling tools and tanning technology, the salon offers clients a comfortable and inviting environment designed for relaxation and functionality. There are numerous growth opportunities, including expanding service offerings, retailing products, enhancing marketing efforts, and implementing online booking systems. With consistent revenue and strong profit margins, the business presents potential for increased earnings through strategic marketing and service diversification. (id:59911)
RE/MAX Community Realty Inc.
1 Arbourvale Common
St. Catharines, Ontario
Introducing the magnificent newly built, NEVER LIVED IN, 1 Arbourvale Common; an extraordinary new detached residence nestled within an a new esteemed neighborhood in the Niagara Region, right at the lively core of St. Catharines. With attractions such as Niagara-On-The-Lake and Niagara Falls a short trip away, as well as merely minutes away from the highway and premier shopping destinations, this exceptional home offers seamless access to adjacent condominium amenities, including a future fitness center and effortless maintenance, making it a true sanctuary for discerning homeowners. Upon arrival, the refined elegance of Arbourvale, inspired by the timeless allure of French Chateau architecture, captures your attention. The striking Provence model greets you at the entrance, showcasing its distinctive charm. This luxurious bungaloft, complete with a finished basement, boasts an impressive 2,765 square feet of living space. From the soaring cathedral ceilings in the main floor bedroom to bespoke storage solutions, high-end fixtures, an electric fireplace, and beautifully stained solid oak stairs that complement the hardwood floors, every detail reflects unparalleled craftsmanship. Featuring 5bedrooms and 4.5 bathrooms, this residence offers private havens for all who are lucky to call this gem home, including custom walk-in closets in the master suite. The second-floor loft and finished basement recreation room provide ample space for entertaining, while the gourmet kitchen complete with a custom stainless steel sink, under-cabinet lighting, and exquisite quartz countertops is ideal for hosting memorable gatherings. With all the beauty, comfort, and luxury in your home, as well as everything you need outside of your home, your blissful future at 1 Arbourvale Common begins! ***CASHBACK ALERT! SECURE A $100,000.00 CREDIT OR CASHBACK ON CLOSING*** (id:59911)
The Agency
147 Heron Street
Welland, Ontario
Welcome to this bright & inviting 3 Bedroom townhome, built in 2019 by Mountainview Homes. Located in a family-friendly neighborhood, this home offers easy access to city amenities while being just minutes from the scenic rural landscapes of Pelham. The open-concept main floor features vinyl flooring throughout. A modern white kitchen seamlessly connects to the dining area, where a patio door opens to a landscaped yardperfect for outdoor entertaining or quiet relaxation. The spacious living room provides an ideal space for both everyday living & gatherings. A 2-piece powder room completes the main level. Upstairs, a customized layout offers flexibility. The primary bedroom boasts a walk-in closet with a north-facing window and a 4-piece ensuite. The second & third bedrooms feature carpet flooring & double closets, with a second 4-piece bathroom nearby. A second-floor laundry room includes built-in shelving for storage. The exterior features brick on the main level and vinyl siding on the upper storey. The unfinished basement offers potential for additional living space, a home office, or a recreational area. Additional highlights include a poured concrete foundation, a single-car garage with inside entry & a garage door opener, and a single-wide asphalt driveway. This townhome is a fantastic opportunity to enjoy modern living in a welcoming community! (id:59911)
Exp Realty
623 Weslemkoon Lake
Addington Highlands, Ontario
Weslemkoon Lake cottage with the most dramatic sunsets you've ever seen! This cottage features 140 feet of owned shore allowance on just over 1 acre of land. Absolute privacy with the opposite side of the bay owned as crown land ensuring you will always have limited cottages built maintaining the perfect retreat for people looking to "get away from it all." Weslemkoon Lake is listed as one of the top 10 in Ontario for bass fishing. Inside you will find two bedrooms and an additional bunkie bedroom with attached workshop for all your cottage projects. The dock measures 80 feet wide and 40 feet deep with enough parking for 8 boats up to 40 feet long or a float plane or two! Covered part of the dock measures approximately 26 feet. All day sun shining throughout the cottage and on the dock for lounging in the sun! ATV/sled & Boat access, just over an hour North of 401, beach walk-in with shallow water entry, 5 minute ride to marina, level land great for kids and seniors, beautiful Canadian Shield Weslemkoon Lake. (id:59911)
RE/MAX Aboutowne Realty Corp.
28 Woodburn Avenue
St. Catharines, Ontario
Elegantly Updated & Impeccably Maintained! Exquisite end unit freehold townhome offering endless possibilities. Whether you're downsizing, seeking a family suite, or possible rental income, this home has something for you! The updates are impressive & extensive. Main level open-concept layout with an abundance of natural light. New (2023) custom designed kitchen is a chefs dream with upgraded appliances, loads of counter & cupboard space, pantry & expansive 5 x 7 ft island with storage & ample seating. Spacious dining & family room with engineered hardwood. Large primary retreat has ensuite privileges. Spacious second bedroom that could also be the perfect home office. Desirable main floor laundry. Lower level is a show stopper. Gorgeous open concept 1 bedroom suite with modern kitchen, 3 piece bath, living room, office nook, egress window & full size washer & dryer! Permit drawings are available for a separate entrance (buyer due diligence). The outdoor space will blow your mind. Backyard is a private oasis for relaxation & summer gatherings including an 8 person hot tub. You have additional green-space between the fences. Lots of storage in the basement & shed. Double driveway fits 4 vehicles + attached garage with insulated automatic door & inside entry. Close proximity to all amenities & hwys. Recent updates include Berkley doors, kitchen & appliances, in-law suite, luxury vinyl tile, screen door, heated bathroom floors & more! Full list of updates available. (id:59911)
Right At Home Realty
4440 Huron Street
Niagara Falls, Ontario
Welcome to 4440 Huron St, a fully renovated four-plex townhouse (12 bedrooms) situated in the heart of Niagara Falls. Located just steps from the University of Niagara Falls, world-renowned casinos, and iconic attractions, this property offers an unmatched investment opportunity. **Property Features**: UNIT 1: 3 spacious bedrooms, 1 washroom. Fully renovated with a brand-new kitchen, updated floors, fresh paint, and a modern washroom. Comes fully furnished for immediate use. Separate basement unit with 1 bedroom and a shower room installed. Third-floor attic locked, offering potential to convert into an additional bedroom. UNITS 2-4: 3 bedrooms and 1.5 washrooms each. Fully renovated with new kitchens, updated floors, fresh paint, and modern washrooms. Fully equipped for tenants convenience. Basement and attic spaces are locked, providing potential for future customization or use. **Additional Highlights**: PARKING: Ample parking space with a large lot at the back accommodating multiple vehicles, plus three extra spots at the front and side of the driveway. LOCATION: Prime proximity to the University of Niagara Falls, making it ideal for student accommodation, both short-term and long-term. FUTURE POTENTIAL: Opportunity to transform into apartments or enhance rental income by unlocking and utilizing additional attic and basement spaces. This property is an investor's heaven, blending strong rental income potential with future expansion opportunities. (id:59911)
Trustwell Realty Inc.
6 Bromley Drive
St. Catharines, Ontario
Welcome to Bromley Gardens, a Move-In-Ready Community in Port Weller, St. Catharines built by Dunsire Homes! Nestled in a highly sought-after location, Bromley Gardens is a hidden gem that combines the best of modern living with natural beauty. Located in the tranquil, family-friendly community of Port Weller, this is a place where you can enjoy the serenity of nature while still being close to all the amenities you need. This brand-new, detached two-story home features 4 bedroom layout with 1,739 square feet of living space, a spacious and open-concept design that fills each room with natural light. The seamless flow between the living, dining, and kitchen areas creates the perfect environment for both daily living and entertaining. With a luxury decor package valued at $60,000, premium finishes include a gourmet kitchen featuring 9 ft ceilings on main, upgraded cabinetry, quartz countertops and modern touches throughout, this home is both functional and beautiful. The Primary Bedroom is a spacious and tranquil retreat featuring ample room for relaxation, The ensuite bathroom is a standout feature, offering a large, indulgent space complete with a walk-in shower. The additional bedrooms are well-sized, providing enough space for comfortable furniture, storage, and personalization, whether for family members, guests, or even as a home office. This quiet community offers the perfect blend of modern living and a peaceful, nature-filled environment. Just a short walk from the shores of Jones Beach, and a large expansive Park in the heart of this community, you'll have access to a serene retreat while being conveniently located near shopping, dining, and schools. With only a few Homes remaining, now is the time to act and secure your dream home in this fantastic location. (id:59911)
Exp Realty
16 Bromley Drive
St. Catharines, Ontario
Welcome to Bromley Gardens, a Move-In-Ready Community in Port Weller, St. Catharines built by Dunsire Homes! Nestled in a highly sought-after location, Bromley Gardens is a hidden gem that combines the best of modern living with natural beauty. Located in the tranquil, family-friendly community of Port Weller, this is a place where you can enjoy the serenity of nature while still being close to all the amenities you need. This brand-new, detached two-story home features 4 bedroom layout with 1,739 square feet of living space, a spacious and open-concept design that fills each room with natural light. The seamless flow between the living, dining, and kitchen areas creates the perfect environment for both daily living and entertaining. With a luxury decor package valued at $60,000, premium finishes include a gourmet kitchen featuring 9 ft ceilings on main, upgraded cabinetry, quartz countertops and modern touches throughout, this home is both functional and beautiful. The Primary Bedroom is a spacious and tranquil retreat featuring ample room for relaxation, The ensuite bathroom is a standout feature, offering a large, indulgent space complete with a walk-in shower. The additional bedrooms are well-sized, providing enough space for comfortable furniture, storage, and personalization, whether for family members, guests, or even as a home office. This quiet community offers the perfect blend of modern living and a peaceful, nature-filled environment. Just a short walk from the shores of Jones Beach, and a large expansive Park in the heart of this community, you'll have access to a serene retreat while being conveniently located near shopping, dining, and schools. With only a few Homes remaining, now is the time to act and secure your dream home in this fantastic location. (id:59911)
Exp Realty
31 Bromley Drive
St. Catharines, Ontario
Welcome to Bromley Gardens, a Move-In-Ready Community built by Dunsire Homes! Nestled in a highly sought-after location, Bromley Gardens is a hidden gem that combines the best of modern living with natural beauty. Located in the tranquil, family-friendly community of Port Weller, this is a place where you can enjoy the serenity of nature while still being close to all the amenities you need. This brand-new, detached two-story home features a 3 bedroom layout with 1,771 square feet of living space, a spacious and open-concept design that fills each room with natural light. The seamless flow between the living, dining, and kitchen areas creates the perfect environment for both daily living and entertaining. With a luxury decor package valued at $60,000, premium finishes include a gourmet kitchen featuring 9 ft ceilings on main, upgraded cabinetry, quartz countertops and modern touches throughout, this home is both functional and beautiful. The Primary Bedroom is a spacious and tranquil retreat featuring ample room for relaxation, The ensuite bathroom is a standout feature, offering a large, indulgent space complete with a walk-in shower. The additional bedrooms are well-sized, providing enough space for comfortable furniture, storage, and personalization, whether for family members, guests, or even as a home office. This quiet community offers the perfect blend of modern living and a peaceful, nature-filled environment. Just a short walk from the shores of Jones Beach, and a large expansive Park in the heart of this community, you'll have access to a serene retreat while being conveniently located near shopping, dining, and schools. With only a few Homes remaining, now is the time to act and secure your dream home in this fantastic location. 31 Bromley Drive your new address a place where luxury meets comfort in the heart of Port Weller! (id:59911)
Exp Realty
6 - 52 Lincoln Street
Welland, Ontario
This modern studio apartment at 52 Lincoln Street, Welland features a fantastic layout that provides the privacy and feel of a one-bedroom space. The bright and spacious design maximizes comfort, while the updated kitchen includes modern appliances, ample cabinetry, and a sleek backsplash. The private bathroom offers a glass shower, vanity, and additional storage. One parking space is included, and tenants are responsible for hydro.Ideally situated in Welland, this unit provides easy access to parks, walking trails, grocery stores, shopping, and public transit, making it a convenient choice for commuters. With a well-designed space and a great location, this is the perfect opportunity for comfortable and affordable living. (id:59911)
Flynn Real Estate Inc.
19 Buttercream Avenue
Thorold, Ontario
Great opportunity To rent this Gorgeous 4 Bedroom 3 Bathroom Detached home. Perfect For SmallAnd Growing Families. Located In The Quiet Community Of Thorold, Its Stainless Steel Appliance, Two Car Garage, kitchen Island, Large Backyard. Central To Hwy 406, Minutes To QEW And Niagara Falls And Amenities. **EXTRAS** Fridge, Stove, Dishwasher, Washer And Dryer. Landlord Looking For Short Term Lease. (id:59911)
RE/MAX West Realty Inc.
1800+ Fifth Street
St. Catharines, Ontario
GOLDEN INVESTMENT* Opportunity (3 MULTI-PLEXES - Situated on Top of a 7 Acre Property) with AirBnb Permits in the Works and Potential to Build MORE! Calling All Investors, Developers and Opportunists A-like - Rare Opportunity! Located Close to Bustling St Catharines Commerce, and Surrounded by Vineyards and Orchards on a Quiet Dead End Road! Excellent, Long Term, and Stable Tenants, currently paying close to Market Rent (leases available for review)! Each Home has Been Lovingly Updated and Renovated! Please view list of Inclusions (attached) for All Updates, Renovations (Including Upgraded Plumbing and More) (id:59911)
Property.ca Inc.
5835 Progress Street
Niagara Falls, Ontario
A versatile 8,427 sq ft freezer warehouse in Stanley Ave Business Park that consists of a 5,000 sq ft freezer component, 1,229 sq ft shipping area, 969 sq ft office space (as-is condition) and 1,229 sq ft of upper level storage space. Strategically positioned, with easy QEW access and minutes from the US border. Serving a population of over 2 million within 1-hour drive, this location offers significant market reach, logistical advantage and access to labour pool. Low coverage ratio provides potential for future building expansion to suit the Buyer's business. (id:59911)
Royal LePage Your Community Realty
416 - 501 Frontenac Street
Kingston, Ontario
Short Walk To Queen's University, Downtown Core, & Lush Parks. The Frontenac Condos Located At Princess & Frontenac Street, Is Great Investment Opportunity Or First Time buyers Perfect home. Amenities: Social Lounge, Gym/Fitness Room, Rooftop Patio, & Outdoor Courtyard. (id:59911)
RE/MAX Gold Realty Inc.
4898 King Street
Lincoln, Ontario
Looking for a family home, first-time buy, or investment property? Welcome to 4898 King Street in Beamsville! This charming detached home in wine country offers two separate residencesideal for multi-generational living or rental income.Enjoy spacious living near award-winning wineries, restaurants, farm markets, conservation areas, and the QEW. The upper unit features 3 large bedrooms, a 2-piece ensuite, a modern 4-piece bath, and in-suite laundry. Hardwood floors flow through the living and dining areas, with a kitchen that includes custom shutters. The lower unit offers 3 bedrooms, a kitchen, family room, 4-piece bath, and its own laundry.Sitting on a mature 125 x 140 lot, the property has future development potential (buyer to verify). Updates in 2024 include a new IKO roof, aluminum soffit, fascia, eavestroughs, and downpipes by Dykstra Brothers Roofing. Additional highlights: a concrete driveway with ample parking, carport, large garage, and storage shed. (id:59911)
Real Broker Ontario Ltd.
5951 Clark Avenue
Niagara Falls, Ontario
***Prime Location Concrete Steel Motel with 80 Rooms**2 Decent Living Apartments for Owner/Manager* 83 Seat Restaurant Leased For $50000 + bills Yearly*Very Good Revenue*Minutes Walk to Falls*Casino*Skyline Tower*Clifton Hills fun area*Owner spend $$$$$$ on Renovation*Well Maintained condition*No disappointment*** (id:59911)
Right At Home Realty
2 Ever Sweet Way
Thorold, Ontario
Just one year old over 2100 sf Beautiful Sunfilled 4 large bedroom detached corner home with 2.5 washrooms in very demand neibourhood. Modern Open concept main floor layout with 9 ft ceiling and pot lights. Hardwood and tile on main and Upgraded hardwood staircase. Upgraded Kitchen high cabinets, Quartz counter, Quartz backsplash and S/S appliances. Lots of windows and large patio door. Inside Door To The Garage (May use as seperate entrance through garage). Double door main entrane. Large driveway to park 4 cars. Only one side sidewalk. Huge Master Bedroom With W/I Closet, his and hers closet and 5pc ensuite. Large 3 other bed rooms with lots of windows. Large private backyard. Open good height full basement with rough in and windows. Easily Accessible to all amenities. Laundry in second floor. (id:59911)
Century 21 Green Realty Inc.
11 Myrtle Avenue
Welland, Ontario
Welcome to this ideal 3 bedrooms detached investment opportunity for investors or first time buyers! The main floor offers eat in kitchen with living room, sunroom, upstairs floor offers 3 bedrooms and one washroom, the basement is finished with 1 bedroom and a washroom. There is no carpet in whole house. The tenant is paying $2000 plus all utilities. The tenant can move or stay with the new owners. Close to schools, shopping, Welland Canal recreational waterway and Hwy 406. (id:59911)
Homelife/miracle Realty Ltd
8080 Blue Ash Lane
Niagara Falls, Ontario
Bright & Specious w 2000 Sq-Ft Aprox Living Space ( Upper portion ) 4 Bed , 2.5 Bath DetachedHouse In New Subdivision, Fully Fenced Backyard, 2017 Built , Right On QEW Hwy / McLeod 10 MinDrive To Fall And Rainbow Bridge To Usa, Walking Distance To Big Box Stores ( Costco E.T.C )And Coffee Shop , Close To Niagara College & Broke Univ ( Please see attached rental application, Required CR, Two Paystubs, 1st & Last Month rent with 10 cheques + reference)Note : Rent $ 2,750 + 70% Utilities (id:59911)
Executive Homes Realty Inc.
45 Sycamore Street
Welland, Ontario
This charming 3-bedroom, 2.5-bathroom corner unit townhouse offers a spacious and functional layout. Located in a quiet area with no neighbors at the back, it ensures privacy and tranquility. The home features a side entrance to the basement, providing added convenience and potential for customization. The open-concept kitchen is a highlight, equipped with stainless steel appliances and ample cabinet space, perfect for cooking and entertaining. (id:59911)
Homelife/miracle Realty Ltd
7784 White Pine Crescent
Niagara Falls, Ontario
Bright And Beautiful Open-Concept Townhouse Built In 2018, Featuring Numerous Builder Upgrades! Enjoy Laminate Flooring Throughout, Quartz Countertops In Both Kitchen And Bathrooms, A Modern Wall-Mounted Chimney Hood, Curbed Shower, Upgraded Bathroom Tiles, Oak Stairs With Oak-Strip Hardwood, And Dimmable Pot Lights Along With New Light Fixtures Throughout. The Basement Also Includes A 3-Piece Plumbing Rough-In.Conveniently Located In A Quiet Residential Area, This Home Is Perfect For Single Families Or First-Time Home Buyers. Close Proximity To Costco, Walmart, Winners, Banks, Schools, Cineplex, Mandarin, Giant Tiger, And Golf Courses. Just 9 Minutes To Niagara Falls And 4 Minutes To The QEW. This Prime Location Is Near The Niagara Falls Hospital, Niagara Square Mall, Fresco Grocery Stores, And Desirable Elementary And Secondary Schools. It's Also Just A Short Walk To Warren Woods Park, Situated Within The Sought-After Warren Woods Neighbourhood Of Niagara Falls. (id:59911)
Sotheby's International Realty Canada
Sotheby's International Realty
3607 Carolinia Court
Fort Erie, Ontario
Custom Built Home offers extra large irregular pie shaped lot. Stunning curb appeal with a stone and stucco facade and oversized front porch. Over 3500 sq ft of finished living space. Backyard features an oversized wood deck, covered porch. Custom kitchen island with waterfall concrete stone. Custom built-in millwork in office. Floating oak staircase with glass railings for a dramatic grand entrance. Newly finished basement (option for 5th bedroom). Bsmt features a gas fireplace, wet bar and 3 piece bathroom. Notable features: Interior and exterior pot lights thru/out, Black Trim, Custom built-ins in Mud Room, Hot Water On Demand, Quartz Countertops Thru/out, Heated Garage With Epoxied Covered Floor, 2nd Floor Laundry, His & Her Custom Closets & an irrigation system. (id:59911)
West-100 Metro View Realty Ltd.
135-137 Queenston Street
St. Catharines, Ontario
135 Queenston Street in St. Catharines, Ontario, is a mixed-use property located in the Queenston neighborhood. The building comprises multiple units, including residential apartments and commercial spaces. The property is zoned M1, allowing for various commercial uses and potential residential development. It includes 5 apartment units, each with 2 bedrooms, 1 kitchen, and 1 bathroom, totaling 10 bedrooms. The commercial space currently a restaurant, and additional area was set up as a bar/ lounges. 20 parking spaces available. (id:59911)
Tfn Realty Inc.
6 Keith Crescent
St. Catharines, Ontario
Beautiful End Unit Town Home Looks Like Semi Offers 3 Br 3 Bath, W/Upper Level Laundry. Open Concept Floor Plan W/Solid Oak Staircase & Hardwood flooring ,Eat-In Kitchen W/O To 140 Sf Deep Fully Fence Yard. S/S Appliance Kit W/Back splash Large Kit Countertop. Double Door main Entrance, 1 Car Garage W/3 Parking On Drive Way . Royal Niagara Golf Club, Wineries, Niagara-On-Lake, Niagara College & Outlet Collection Mall Nearby. (id:59911)
RE/MAX Gold Realty Inc.
12 Lisgar Street
St. Catharines, Ontario
Welcome to 12 Lisgar Street, a rare-to-find investment property offering 7 bedrooms and an excellent opportunity for cash flow! Generating $4,000 in rental income, this home is a high-performing investment in a prime location. Situated near downtown St. Catharines and close to Brock University, this property is an ideal rental for students, professionals, or families looking for convenience and accessibility. The main floor features 4 spacious bedrooms, 2 full bathrooms, and a beautifully designed kitchen, providing ample space and comfort. The fully finished basement adds even more value with 3 additional bedrooms, 2 bathrooms, a large lobby area, and a second kitchen, making it perfect for multi-unit living or maximizing rental income. If you're an investor looking for a cash-flow property in a highly sought-after area, this is the one for you! Don't miss out on this profitable opportunity. (id:59911)
Homelife/diamonds Realty Inc.
1895 Concession 4 Road
Niagara-On-The-Lake, Ontario
This 4161 sqft home plus Finished basement offers over 5,500 sqft of finished living space all set on 7.8 acres lot with vineyard. First time offered for sale since it was built. Gorgeous landscaping professionally manicured yearly. Has hot tub , pool and pool house. The interior of the house includes large open concept main floor with grand foyer. Kitchen has garden doors to covered porch overlooking the immaculately kept grounds and vineyard. Main floor offers secondary primary bedroom w/ensuite for in-laws and an over sized office. Second floor has 2 additional bedrooms and the large Primary bedroom with walk-in closet ,large ensuite and garden doors to a covered balcony with stunning views of the Niagara On The Lake Country side /vineyards. The Basement is big with games room ,Family Room and 5th bedroom. This home is one of the areas true beauties and you can harvest your own grapes for wine. There is approximately 6.5 acres of grapes of grapes to harvest or rent out to generate a little extra money. this home is a rare offering. (id:59911)
Revel Realty Inc.
0 Mossy Rock
Muskoka Lakes, Ontario
THIS IS THE MOST UNIQUE PROPERTY WITH SO MUCH VALUE: To describe this stunning property on Lake Muskoka is a challenge. A private island, serene surroundings, one-of-a-kind magnificent architecturally designed two-storey boathouse with accommodation, and a complete outdoor living area. The interior decor is so unique using local elements that reflect the Muskoka culture and natural beauty which blends with everything one contemplates upon entering. The superb craftsmanship is beyond compare. Having outstanding views from sunrise to sunset, enjoy the peacefulness that comes with it. The inviting gathering patio is a space where you can entertain guests, have conversations, and create lasting memories. Comfortable seating and thoughtful design components contribute to the welcoming ambiance. The use of cut stone counters adds a touch of rustic elegance to the outdoor space. These counters serve as functional surfaces for preparing food, and setting up refreshments, the BBQ area is a fantastic addition. (id:59911)
Johnston & Daniel Rushbrooke Realty
4085 Fracchioni Drive
Lincoln, Ontario
Welcome to 4085 Fracchioni Dr, a rare end-unit freehold townhome offering extra space, privacy, and unbeatable income potential. Priced at $749,000, this 4+1 bedroom, 4 bathroom home is perfect for families and investors, featuring a fully finished walk-out basement apartment ideal for rental income or multigenerational living. The end-unit advantage provides more space, extra windows for natural light, and only one shared wall, creating a brighter and more private living experience. The flexible entryway living space can be used as a formal living room or dining area, adapting to your needs. The open-concept main floor boasts 9-ft ceilings, modern finishes, and a chefs kitchen with stainless steel appliances, perfect for entertaining. The primary bedroom retreat features a walk-in closet and ensuite bath, offering a private oasis. The walk-out basement apartment comes with a separate entrance and is fully finished, making it an excellent income-generating opportunity. Located in a family-friendly neighborhood, this home is minutes from major highways, top-rated schools, parks, shopping, and future developments, ensuring long-term value. These types of properties are hard to find, offering both comfortable living and a strong investment opportunity. Dont miss outcontact us today for a private tour! (Photos are virtually staged.) (id:59911)
Right At Home Realty
306 Netherby Road
Welland, Ontario
An opportunity not to miss! A 3.58-acre property in Welland, zoned GEC (Gateway Economic Center), with a wide range of permitted uses. Hobby farm, light industrial, your choice- your vision and your unlimited imagination! A two-bedroom plus one-bath bungalow with a detached garage, a barn a shed and a pond. Renovate or Rebuild! A charming country setting awaits your vision! (id:59911)
Forest Hill Real Estate Inc.
151 Mcbride Avenue
St. Catharines, Ontario
Freehold, end unit townhouse, attached only by the garage. Feels like a detached home. Located in a sought after Vansickle neighborhood. Features 3 bedrooms and one and a half baths. Open concept main floor layout. A beautiful kitchen w/ maple cabinetry, spacious breakfast bar and space for a dining table overlooking the backyard. Walk-out to a great entertainment deck, greenspace and storage shed. Master bedroom with w/i closet. Partially finished bsmt w/ family space plus a roughed in 3 pc washroom. Contract for grasshopper solar panels to be taken over by the purchaser. (id:59911)
Ipro Realty Ltd
507 Mississagua Street
Niagara-On-The-Lake, Ontario
INCREDIBLE OPPORTUNITY AT AN INCREDIBLE VALUE! To build this home today would cost over $2.5 MILLION! See the feature sheet in the next photo describing all the fabulous upgrades. Located in the heart of wine country in Niagara-on-the-Lake, this inviting 2-storey home has an impressive historical exterior look & is a true custom-built home crafted by local Builder DFB designs, offering the perfect blend of comfort, sophistication, & charm. Suitable for several possibilities - family home, retired couple w/ main floor bedroom, or stunning B+B (furnishings can be included). The main floor welcomes you with stunning hardwood floors & an abundance of natural light that fills the space. The chef's kitchen is designed with quartz countertops, custom built cabinets, & an extra-large 11 ft island. The primary suite on the main level offers vaulted ceilings, W/I closet, generous 5-pc ensuite with double vanity. The living room also features vaulted ceilings & cozy fireplace, while a separate dining area, powder room, and laundry complete the main level. Upstairs, 2 oversized bedrooms, each with their own ensuites, along with a 2nd level den/office. The basement features 9-ft ceilings, framed & insulated exterior walls along with rough-in plumbing for a full bathroom, & an electric and gravity sump pump - plenty of potential, promising a personalized space for you & potential to bring the square footage to 4,300. Surrounded by professionally landscaped gardens, with a double car garage, plus space for 6 cars. Stone interlock rear patio is crowned by a covered gazebo, with a gas line for BBQ - perfect for outdoor gatherings. Sitting on land size of 100x114. Near restaurants, premium wineries, breweries, shops, & more! (id:59911)
Right At Home Realty
18 King Street
Thorold, Ontario
Here is an Excellent Investment Opportunity! Purpose Built in 2021, This Home features a 5-bedrooms, 4-Washrooms, Huge Eat-in Kitchen and is ideally situated within walking distance to public transportation and just a short drive to Brock University, making it most desirable for both tenants and investors. The welcoming Covered porch leads you to main level featuring spacious modern eat-in Kitchen , 2 bedrooms with ensuite washrooms, 1 bedroom with its own private washroom, and 2 additional lower bedrooms that share a washroom, every tenant enjoys comfort and privacy. Shared laundry facilities within the unit ensure hassle-free living for all occupants. The property is licensed with the City of Thorold providing peace of mind and legal compliance for Savvy or a Rookie Investor. Currently housing long-term, professional tenants. An ideal option to diversify your investment portfolio or expand your real estate holdings, this property offers a fantastic opportunity to capitalize on the thriving rental market in the area. Don't miss out on this chance to secure your future with this investment. Schedule a viewing today and envision the endless potential that awaits with this excellent investment opportunity. (id:59911)
RE/MAX Real Estate Centre Inc.
3 - 224 Glenridge Avenue
St. Catharines, Ontario
Your dream barbershop is ready -- walk in and take over! Step into ownership with Steelos Studio, a well-established and fully equipped barbershop in the heart of St. Catharines, just minutes from the downtown core. This thriving business comes with a large and loyal clientele, beautifully designed interiors, and a modern, inviting space. With high ceilings and large windows, the shop creates a bright and welcoming atmosphere for both clients and staff. It is fully furnished and equipped, including all inventory and products, making it a true turnkey opportunity. With a low monthly lease, this business offers long-term stability, and exclusive options are available. Ample parking ensures convenience, while a dedicated team is already in place, allowing for a smooth transition. Located in a high-traffic area, surrounded by residential neighbourhoods and anchor businesses, this barbershop benefits from consistent foot traffic and a strong community presence. Whether you're an experienced barber or an entrepreneur looking to invest, this is a profitable, ready-to-go business with immediate cash flow and room for future growth. Seller willing to provide Training. Currently Open 5 days a week, potential to increase revenue by opening 7 days a week. (id:59911)
Exp Realty
24 Ellis Avenue
St. Catharines, Ontario
Welcome To This Amazing End-Unit Freehold Bungalow Townhouse With a Large Lot Located In The Exclusive Enclave Of "Merritton Commons", Close To Pen Center, Brock University, Niagara College, & Public Transit. This 2+2 bedroom Bungalow Town home offers an open layout main floor Extremely large living and dining space with Lots of Natural Light making it an absolute dream for entertainment! An Impressive Master Bed With an Ensuite. Lovely Open concept Kitchen. Pot Light Throughout, 9Ft Ceiling, Laminate flooring throughout - absolutely zero carpet. Indoor Access To Attached Garage. The Finished Basement Feature Two Bedrooms with Two Additional Bathroom + Large Recreation Area. This Property has lots of space. Don't miss out on this one, Book a showing today! (id:59911)
Royal LePage Signature Realty
49 Whittaker Avenue
Grimsby, Ontario
Welcome to 49 Whittaker Ave, a charming 3-bedroom home in one of Grimsbys most desirableneighborhoods. Enjoy stunning views across the lake, a peaceful and family-friendly setting, and abright, spacious layout perfect for comfortable living. The private backyard offers a serene escape,while nearby parks, schools, and easy highway access provide everyday convenience. Experience theperfect blend of nature and modern livingbook your showing today! (id:59911)
Sutton Group - Realty Experts Inc.
298 Elmwood Street
Kingston, Ontario
FULLY UPGRADED, BEAUTIFUL RAISED BUNGALOW WITH A DETACHED GARAGE LOCATED ON A QUIET STREET. THIS PROPERTY BOASTS A LARGE 50 X 159 LOT WITH NO HOUSES BEHIND IT, ALLOWING YOU TO HAVE A NICE, PRIVATE BACKYARD. THE DETACHED HOME FEATURES 6 BEDROOMS, INCLUDING AN IN-LAW SUITE WITH SPACIOUS OPEN CONCEPT BASEMENT APARTMENT WITH SEPARATE SIDE ENTRANCE. BOTH UNITS HAVE SEPARATE METERS FOR UTILITIES. THE PROPERTY INCLUDES A DETACHED DOUBLE CAR GARAGE AND PARKING SPACE FOR SEVEN CARS. CENTRALLY LOCATED AND CLOSE TO ALL AMENITIES, IT PROVIDES EASY ACCESS TO SCHOOLS, SHOPPING CENTERS AND PARKS. FAMILY ROOM HAS PATIO TO A LARGE DECK WITH FENCED YARD AND A STORAGE SHED IN THE BACK. (id:59911)
RE/MAX Premier Inc.
17 - 375 Book Road
Grimsby, Ontario
Wow! This fantastic unit is literally steps to Lake Ontario! Nestled in a quiet enclave of homes, this waterfront community won't disappoint! Enjoy the backyard space as you look out at the water. Or take a stroll to the water to enjoy the sunset or sunrise. Updated kitchen with stainless steel appliances, hardwood flooring, California shutters throughout. The main floor offers a dining room area, sitting area with gas fireplace and den area with built in cabinets that leads to the outdoor space. The bedroom level offers a fantastic primary bedroom with ensuite and bonus room that could be a den/reading nook/dressing room. The second bedroom offers another bonus room room that could be used as an office/hobby room. The third bedroom is generous is size. Cosy basement is perfect for movie nights and offers a large workshop area and laundry room. There is a lot of house here with plenty of storage! Located in the quiet area of Grimsby Beach this home sits in a well run complex with a real community feel. Easy access to QEW, Niagara wine region and so much more! (id:59911)
One Percent Realty Ltd.
12 Tamarac Road W
South Bruce Peninsula, Ontario
Oliphant lot in the Town of South Bruce Peninsula just 10 minutes north of Sauble Beach. Lot measures 131 feet wide by 262 feet deep ( 3/4 acre ). Quiet neighbourhood with some beautiful new homes . 1 km to the sandy shore of Lake Huron, that is just a 4 minute bike ride! Area known for its natural beauty, watersport and proximity to all the Peninsula has to offer in recreation and lifestyle. (id:59911)
RE/MAX Grey Bruce Realty Inc.
1190 Haist Street
Pelham, Ontario
This home is completely move-in ready, offering Over 1800 Sq.ft. of Living space! making it an ideal choice for those looking for convenience and style.Finished Basement: The finished basement, with a separate entrance, offers excellent in-law suite potential. It features a newly installed sump pump and a remodeled bathroom with a glass shower.The kitchen is a chefs dream with luxurious quartz countertops and a sleek quartz backsplash. Brand new stainless steel appliances offer both style and efficiency.close to major amenities such as shopping, restaurants, and parks.Great size lot provides plenty of space for outdoor enjoyment and family gatherings.This move-in ready home, with top-of-the-line finishes and a prime location, is a must-see! Don't miss the opportunity to make this home yours. **EXTRAS** Update include : New appliance , New furnace , New Sub-pump ,Quartz countertops,New light fixture.Roof and windows (id:59911)
Right At Home Realty
209 - 180 Vine Street S
St. Catharines, Ontario
Excellent Medical Property, with mix of medical disciplines (id:59911)
Royal LePage NRC Realty
160 Davis Street
Port Colborne, Ontario
Discover this charming 3-level backsplit in a quiet Port Colborne neighborhood, offering over 2,200sq. ft. of finished living space! This delightful home features 4 bedrooms and 2 bathrooms, including a cozy living room with a gas fireplace and a separate dining room for entertaining. The well-appointed kitchen boasts ample cupboard and counter space, perfect for culinary enthusiasts.The primary bedroom includes a walk-in closet and ensuite privilege to a 3-piece bath. Enjoy the inviting sunroom, ideal for relaxation. The finished basement showcases a large family room with a gas fireplace and walk-up access to the backyard, along with 2 additional bedrooms, a laundry area, and another 3-piece bathroom. A separate sauna with shower adds a touch of luxury. The fully fenced backyard provides privacy and space for outdoor fun. Located close to schools, parks, the Canal, walking trails, and major amenities, this home is perfect for families. Don't miss your chance to make it yours! **Extras - Additional shower/Sauna in Basement (id:59911)
New Era Real Estate

