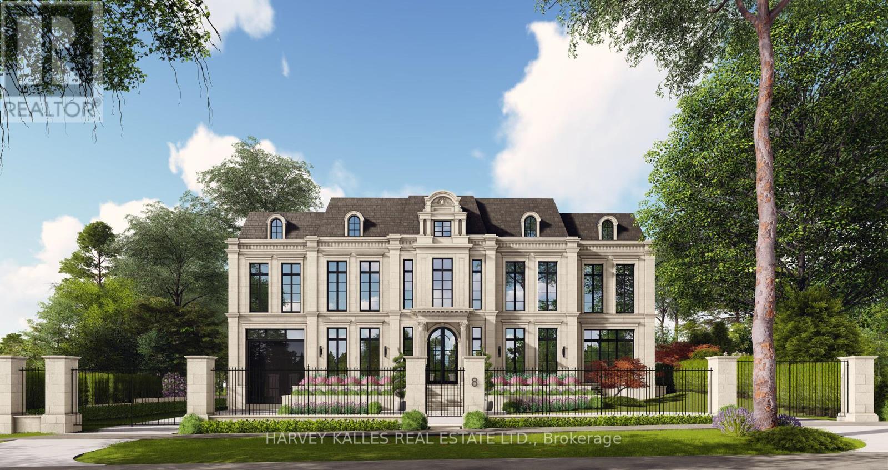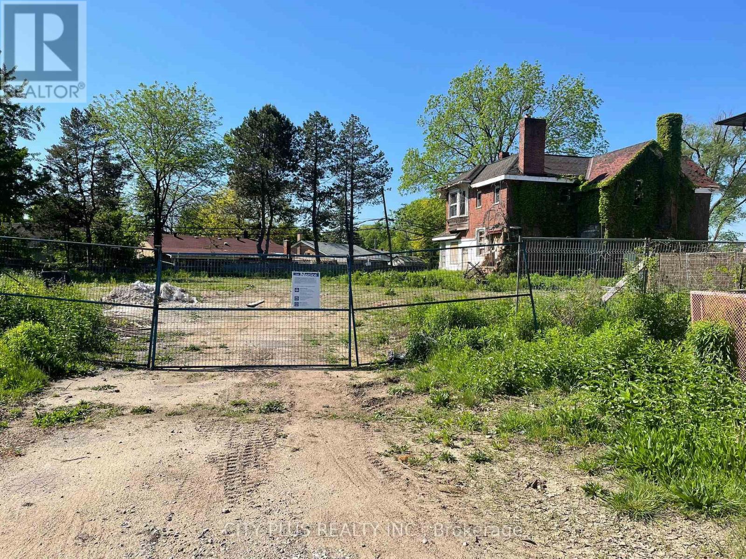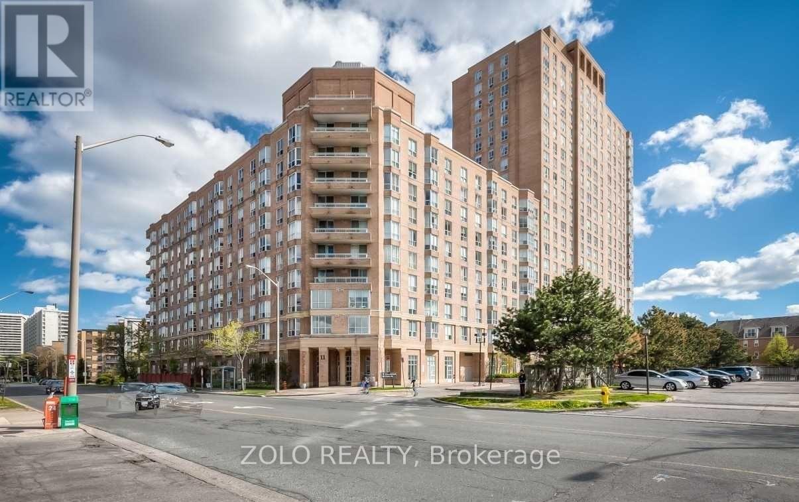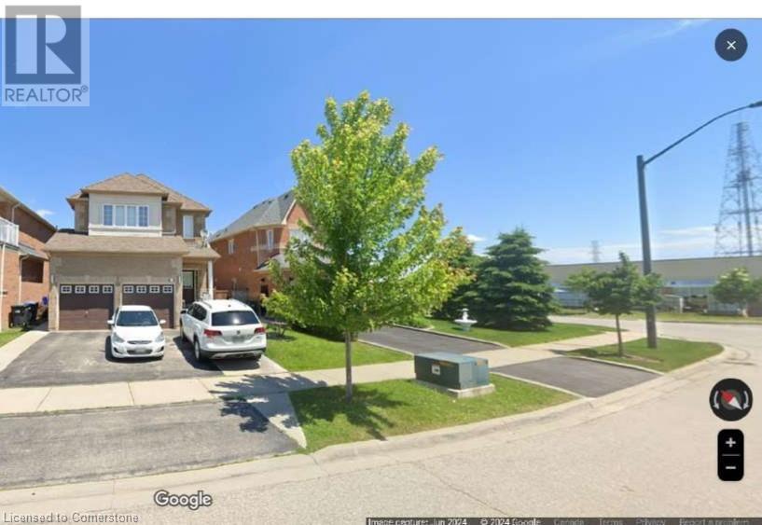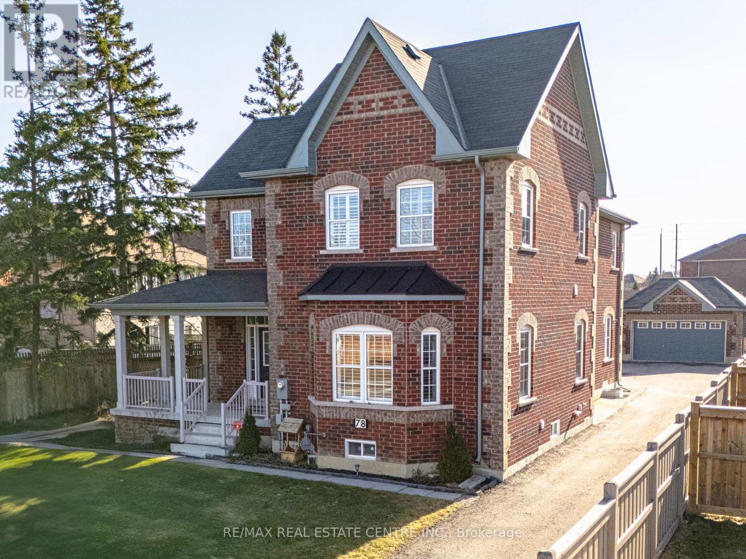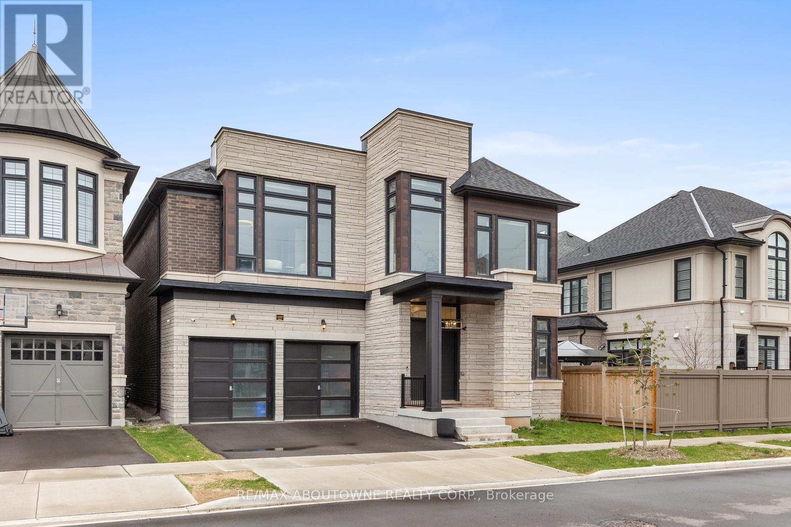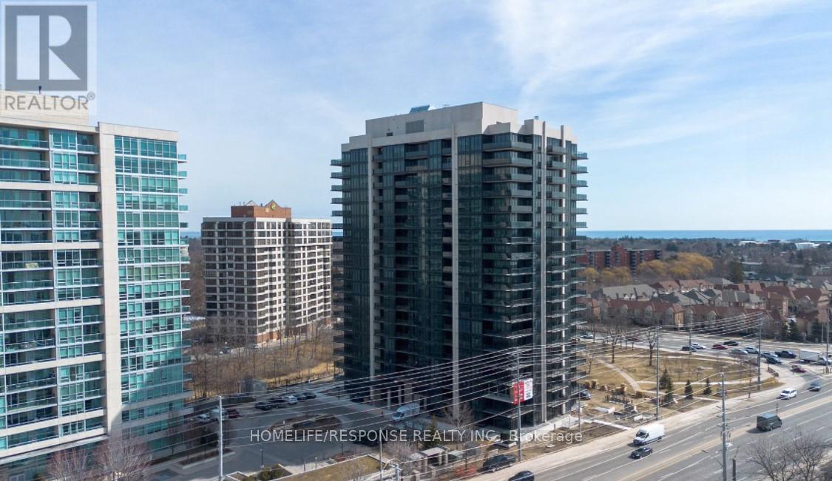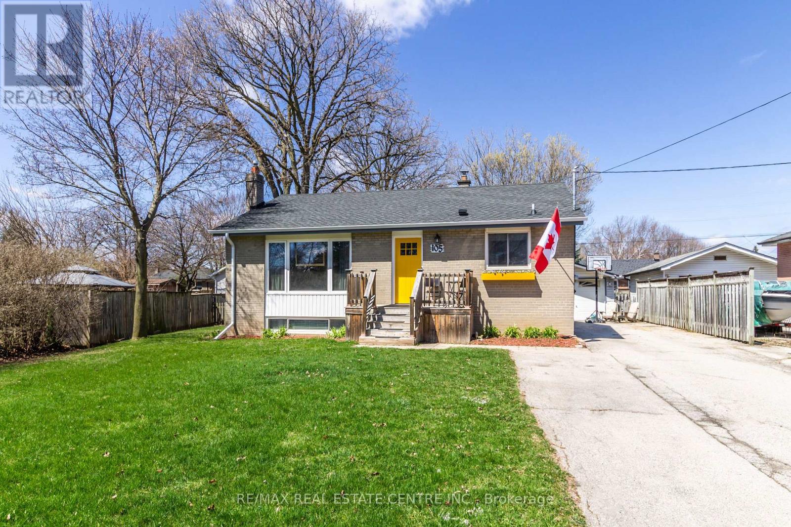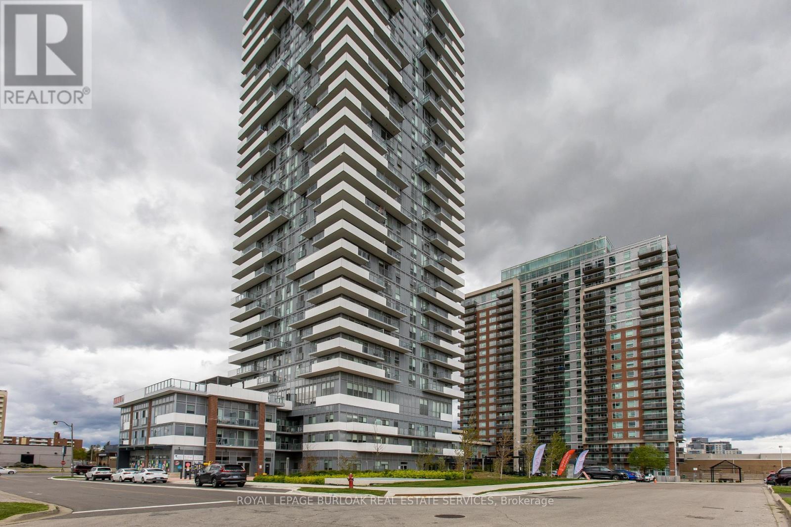513 - 39 Pemberton Avenue
Toronto, Ontario
Approx. 1058 Sf (As Per Builder) 2 Bedroom 2 Washroom W/Southeast views. Direct access to Finch Station & GO bus. Building amenities include 24 Hours concierge, exercise room, party room & visitor parking. Steps to all amenities, parks, shops & schools. No Access Card Provided By Lessor, At Cost To Lessee. No Pets, No Smoking & Single Family Residence To Comply With Building Declaration & Rules. (id:59911)
Express Realty Inc.
3102 - 55 Cooper Street
Toronto, Ontario
"Like new" high floor larger one bedroom plus den unit (657 sf ft) offering UNOBSTRUCTED horizon views of our fabulous city! Includes a storage locker and free wifi within the unit. Den is a separate space perfect to use as an office or video gaming. Features 9 feet ceilings, classy integrated appliances, large closets, bathtub in bathroom, ceiling light in den and bedroom. Enjoy all that Toronto has to offer with the perfect combination of city and lakefront living! Cross the street to sunbathe at Sugar beach, or take a lazy stroll along the water's edge. Popular grocers Farmboy and Loblaws are just across the street. A few minutes walk to St. Lawrence market, financial district, George brown college, air canada centre, historic distillery district, and much more! Includes free membership ($150 per month value) and direct access to 45,000 sq. ft. professional fitness centre, Unity Fitness, offering state-of-the-art fitness classes, exercise equipment, HIIT training grounds, sports gymnasium, hot yoga facilities, spin cycle room, indoor lap pool, cold plunge pool, sauna, co-working spaces, and member's lounge area. All the building amenities you can think of are here: Art studio, music studio, multiple media screening rooms, multiple party rooms, kids play room, video game arcade with foosball table, billiards lounges, rooftop garden with barbecue areas, pet wash station, bicycle storage area, & much much more! Don't miss! **EXTRAS** Future connection to Toronto's P-A-T-H underground network! P-A-T-H is an indoor heated pathway connecting you to major office towers in the financial district, multiple subway stations, GO transit, sports arena, Eaton's shopping & much more! (id:59911)
Century 21 Atria Realty Inc.
509 - 115 Mcmahon Drive
Toronto, Ontario
Gorgeous And Spacious 1Br + Den As A Study At Omega Condos By Concord Adex, Open Concept,Perfect And Functional Layout, Modern Kitchen, Stone Countertop,B/I Appliances, Large Balcony(111sqft), Wonderful Location, Minutes Walk To Subway Station, North York General Hospital, Ikea, Canadian Tire,Close To Fairview Mall, Bayview Village Mall,Restaurants,Banks, Parks And Hwy 401&404. (id:59911)
Royal LePage Peaceland Realty
1803 - 220 Victoria Street
Toronto, Ontario
Beautifully renovated and spacious 1-bedroom + convertible den, 2-bath suite offers 662 sq ft of stylish living in the boutique Opus-Pantages building. Enjoy unobstructed east-facing city and lake views from the 18th-floor, 107 sq ft terrace, along with owned parking and locker in a prime downtown location. Steps from hospitals, Bay Street, Ryerson, U of T, theatres, Eaton Centre, subway, and streetcar access. This bright unit features soaring 9 ceilings, floor-to-ceiling windows, and hardwood floors throughout. The gourmet granite kitchen is perfect for entertaining, with a sushi bar island, breakfast bar, double sink, new stainless steel Bosch appliances, and a luxurious Fisher & Paykel fridge. The spacious primary bedroom boasts custom closets and a spa-like 4-piece ensuite, with an additional full bath for added convenience. Upgrades include custom closets and a full-sized washer/dryer everything you need for comfortable and stylish urban living. Could be Rented Furnished for an Additional Fee. (id:59911)
Forest Hill Real Estate Inc.
8 Sandfield Road
Toronto, Ontario
Welcome to 8 Sandfield Rd, a rare and versatile opportunity to realize your dream home in one of Toronto's most prestigious neighbourhoods. Situated on an expansive 100 x 162 ft lot, this exceptional property presents three compelling paths for discerning buyers: 1. Build immediately with Approved Plans: All approvals and plans are in place, allowing you to apply for a building permit immediately! Bypass the typical 2-year wait and start construction right away with COA approved plans. Designed by renowned architect Stan Makow, this future landmark residence draws inspiration from classic Parisian Beaux-Arts style. The stately design encompasses over 20,900 sq ft of living space, including 12,860 sq ft above grade and an 8,051 sq ft lower level complete with an underground garage for up to 14 vehicles. From its limestone façade and soaring mullioned windows to its ornate cornices and grand stone staircase, the home reflects old-world European sophistication while seamlessly blending it with modern craftsmanship and proportions, perfect for collectors, connoisseurs, and those who demand the exceptional. 2. Customize Within Approved Limits: Bring your own vision to life by designing a home that aligns with the existing approvals. Save time and capitalize on the hard work already done while creating a personalized masterpiece tailored to your lifestyle. 3. Enjoy or Lease the Existing Home: The current residence is move-in ready, featuring a thoughtful layout, a 2-car garage, and driveway parking for up to 4 vehicles. Well-maintained and ideally situated near top-ranking public and private schools, it offers excellent potential as a family home or an income-generating property. This is a rare chance to secure a prime lot in one of the citys most sought-after neighbourhoods. (id:59911)
Harvey Kalles Real Estate Ltd.
402 - 114 Vaughan Road
Toronto, Ontario
Charming New York Style Brownstone 4 Floor Walk Up. Fully Renovated Spacious Top Floor Corner Unit In Trendy Forest Hill South. Offers A Modern Large Eat In Kitchen With Lots Of Storage, Quartz Countertop, A Modern Tiled Bathroom, Smooth High Ceiling & An Oversized Bedroom. 24Hr Ttc. Located In A Vibrant Neighbourhood, Steps Away From St Clair West Subway, Trendy Shopping, Restaurants, Schools & Wychwood Barns. Shows Great Turnkey & Ready To Move In. **EXTRAS** Includes Existing S/S French Door Counter Depth Fridge, Stove, Dishwasher, Microwave, Elfs, Dual Brand new A/C Unit. Locker & Laundry In Basement. Low All Inclusive Maintenance Fees In Well-Maintained Building With Live-In Super! (id:59911)
Property.ca Inc.
20 Legato Court
Toronto, Ontario
Beautiful Piece of Land Ideal For Builders And Investors To Build A Dream Home. Situated In A Quiet Cul-De-Sac For Family Friendly New Home In An Upscale Neighbourhood. Quick Access To Shops At Don Mills, Hwy 401 & DVP, Schools & Retail. Zoned For Single Detached Dwelling. Approved For Double Car Garage. Ready For Bespoke Design To Create A One Of A Kind Dream Home. (id:59911)
City Plus Realty Inc.
Harvey Kalles Real Estate Ltd.
A - 42 Shank Street
Toronto, Ontario
King West Townhome Bliss. Live large (without the maintenance) in this beautifully upgraded 2-bed, 3-bath townhome tucked into one of downtowns most walkable, livable, and downright lovable neighbourhoodsKing West, just south of Trinity Bellwoods. With 1,270 sq. ft. of intelligently designed space, this home blends smart updates with cozy charm.Completely renovated top to bottom: engineered hardwood upstairs, premium vinyl below, fresh paint, new stairs, sleek bathrooms, and updated baseboards. The bright eat-in kitchen is made for real life and real meals with a big breakfast bar for actual breakfasts (or wine-fuelled brainstorming sessions).The open-concept living and dining area brings the vibe with hardwood floors, crown moulding, a rare wood-burning fireplace, and walkout to your own private decks - yes, BBQs are allowed. Both spacious bedrooms are on the lower level, each with their own ensuite bath. The primary suite walks out to a second outdoor space and features a custom closet with built-in organizers.Smart home perks? You betNest fire alarms, Wi-Fi smart lock, and Carrier smart thermostat. One underground parking space and a locker make life even easier. This well-managed complex with a Brooklyn brownstone feel is quietly tucked away, yet steps to the best of King & Queen Streets, Transit, Shops, Parks, the new CAMH development so much more. Its everything downtown living should be. (id:59911)
Real Broker Ontario Ltd.
71 Florence Avenue
Toronto, Ontario
Beautifully designed and perfectly located, 71 Florence sits on a bright, SOUTH-FACING lot in the heart of West Lansing. The stone and brick exterior, solid front door, and RARE DOUBLE EXPANDED DRIVEWAY set the tone for the quality craftsmanship inside. With 10- FOOT CEILINGS , large windows, crown moulding, custom millwork, and built-ins, the home feels both refined and welcoming. The kitchen features high-end Thermador appliances and opens to a custom built OVERSIZED DECK WITH MOTORIZED AWNING and 15-foot planter box, ideal for entertaining or relaxing. Upstairs, spacious bedrooms and spa-like baths include a standout primary suite with walk-in closet and custom storage. A solid oak staircase with iron railings and skylight adds elegance and light. The WALK OUT BASEMENT offers even more living space with home automation and flexible use. Close to top schools, Bayview Village, Whole Foods, Sheppard-Yonge Station, and the 401, this is stylish, functional living in a prime community. (id:59911)
Harvey Kalles Real Estate Ltd.
1107 - 21 Overlea Boulevard Ne
Toronto, Ontario
Welcome to this stunning one-bedroom condo at Jockey Club on Overlea Blvd! Freshly painted throughout, this bright and spacious Unit. New windows installed to living room and bedroom, Brand new Lights, Fan/Vent in Washroom. rekeyed the condo unit with two brand new keys and upgraded fob. The bathroom shower head has been replaced for a contemporary feel. The monthly maintenance fee includes all utilities and common elements, offering hassle-free living. This building stands out in the area with its newly updated lobby, hallways, and amenities, including squash courts, a fully equipped fitness and weights room, a party room, BBQ area and more! Nicely renovated park/garden exclusively for the residents of the jockey club to enjoy, there is a special big room in lobby for billiards pool table, space for other pool games like table tennis, foozeball. 3 nearby Recreational Centres (Leaside Gardens Indoor Pool, Curling club, Tennis club, Jenner Jean community centre, Leaside Park that also has an outdoor pool Conveniently located near the DVP and surrounded by amenities like Costco, Tim Hortons, Food Basics, parks, schools, shopping, and places of worship. Plus, the upcoming Don Mills Light Rail Transit (LRT) adds even more value to this prime location. **EXTRAS** All Kitchen Appliances, ELFs, Washer/Dryer. The unit comes with one parking space and a locker near the exit- really convenient and super safe. (id:59911)
Zolo Realty
3215 - 25 Richmond Street
Toronto, Ontario
3 Yr Old Luxury Building. 1 Br + Den Is 517 Sqft + 101 Sqft Oversized Balcony. Welcome To Yonge+Rich | Live In Unparalleled Luxury High Above The City With Soaring Ceilings, Floor To Ceiling Windows, Gourmet Kitchens + Spa-Like Baths | Embrace The Very Best Of The City Just Mere Steps To Subway, Path, Eaton Centre, Uoft, Financial + Entertainment District | Distinct + Elegantly Appointed Private Residences. (id:59911)
Homelife New World Realty Inc.
4781 Half Moon Grove
Mississauga, Ontario
3 Bedroom 3 Washrooms Detached House for lease in the Area of Churchill Meadows Mississauga. Beautiful Kitchen With S/S Appliances. All Hardwood Flooring. Easy Access To HWY, Public Transit, Schools, Shopping, And All Amenities. Landlord Will Interview AAA Tenants. Professionally Employed, Good Credit, Habits To Keep The House Tidy and Clean. Basement is rented separately. (id:59911)
Homelife Miracle Realty Ltd
710 - 75 The Donway West
Toronto, Ontario
Rarely Offered 2-Bed + A Den South West Corner Suite At Liv Lofts. Over 10 Feet of Ceiling Height. This Trendy Condo Is Situated Directly Within The Shops At Don Mills. Steps To Fabulous Retail, Restaurants, Entertainment, VIP Cinemas & More. Surrounded with parks. One of the most prestigious neighborhood of Toronto. Beautiful Open Concept Design W/ Soaring Floor-To-Ceiling Windows & Unobstructed S/W Views. Magnificent Custom Kitchen W/ Stainless-steel Appliances, Quartz Counters, Centre Island Spacious Primary Bedroom W/ Double Closet &4Pc Ensuite Bath. Lots of upgrades around the years. (id:59911)
Homelife/vision Realty Inc.
251 Jarvis Street Unit# 1909
Toronto, Ontario
Bright & spacious studio nestled in the heart of Downtown Toronto at Dundas Square Gardens. This suite features a functional, open concept layout with floor to ceiling windows, 4pc bath, ensuite laundry & large balcony with unobstructed city views. Modern kitchen offers high gloss cabinetry, quartz countertops & stainless steel appliances. Resort like amenities include 5 outdoor terraces, rooftop lounge, outdoor pool, BBQ space, party room, games room, exercise room, sauna, library, guest suites & 24h concierge. Close proximity to Ryerson University, George Brown College, Hospitals, Yonge & Dundas Subway, Eaton Centre, St. Lawrence Market, Restaurants, Shops & Entertainment. (id:59911)
RE/MAX Realty Services Inc
59 Irvin Street
Kitchener, Ontario
Welcome to this beautifully renovated 4+2 bedroom, 3 full washroom detached home located in a prime area of Kitchener! Spanning 2,400 sqft, this home offers ample living space with a well-designed layout, making it perfect for families or investors. The main level features a newly renovated (2022) kitchen, a family room, a living room, and a foyer. On the second level, you’ll find 4 spacious bedrooms, including the primary bedroom, along with a full washroom and a sunroom. The third level consists of 2 additional bedrooms and another full washroom. The unfinished basement comes with a separate entrance, offering great potential for additional living space or a rental suite. This home also boasts a large front porch and a driveway that accommodates 4 parking spots. Recent upgrades include a full home renovation in 2022, which included new walls, flooring, kitchen, and washrooms, a new roof (2023), a new water heater (2024), and new light fixtures (2022). Additional features include a water softener and water-based heating (No AC). Located within walking distance of parks, schools, public transit, and major amenities, with quick access to highways and downtown Kitchener. Schedule a viewing today ! (id:59911)
RE/MAX Real Estate Centre Inc.
53 Lynnvalley Crescent
Kitchener, Ontario
WELCOME to this spacious One-Owner Monarch-Built Home. This family home offers 4 bedrooms, 3.5 bathrooms, a 2-car garage and over 2,300 sq ft of finished living space. Located on a private street in desirable Beechwood Forest, and just a few steps from Lynnvalley Park. Inside, you will find a spacious layout with a separate dining room or office, family room with a gas fireplace, and a formal sunken living room, perfect for entertaining. Convenient main floor laundry room with side entrance and main floor powder room. The eat-in kitchen with sliding door overlooks the large fenced backyard. The second floor boasts four generously sized bedrooms with a full ensuite bathroom, walk-in closet and 4pc family bathroom. The basement provides an additional washroom, rec room, and plenty of storage. This home is located close to schools, walking trails, Shopping at the Boardwalk and convenient Highway 7/8 access. (id:59911)
Royal LePage Wolle Realty
78 Hollowgrove Boulevard
Brampton, Ontario
Stunning Custom-Built Home on a Rare Extra-Deep Lot in the Heart of Vales of Castlemore Welcome to your dream home! This exquisite, custom-built residence sits on a rare 0.31-acre lot (60 x 240 ft) and offers over 3000 sq ft above grade , with an additional covered porch and the finished basement around 1500 sqft potential to rent 2 basement apartment. This home is loaded with premium upgrades, blending unique vintage charm with modern elegance.Property Features Premium Lot: Rare 0.31-acre lot with an expansive backyard, perfect for large gatherings or the potential to build a garden house for an extra $2,000/month in rental income.Stylish Design with Gorgeous brickwork mimicking Victorian style, complemented by Roman pillars and custom finishes throughout. It is Spacious & Bright Featuring hardwood floors, pot lights, crown molding, and stunning waffle ceilings.Gourmet Kitchen with Upgraded cabinetry and granite countertops, perfect for both cooking and entertaining.Detached Garage can park 2 cars or can be used For additional storage or as a workspace. Drive way can take 6 to 7 cars perfect for bigger families who have multiples car at home. Luxurious Bedrooms, Each bedroom has direct access to a private bathroom, ensuring maximum convenience and privacy.Basement Apartments with Separate entrance leads to two income-generating basement apartments One with 2 bedrooms and the other with 1 bedroom. Potential rental income of up to $3,800/month! Rough-In for the basement Kitchen! Prime Location Close proximity to Toronto Pearson Airport, community centers, and places of worship.Enjoy the best of both worlds living in the city with a rare, expansive lot offering tranquility and space.This beautiful home is a rare find, offering both elegance and income potential. Photos simply don't do it justice come see it in person and fall in love! Opportunity to live mortgage-free! Dont miss out on this incredible beautiful property. (id:59911)
RE/MAX Real Estate Centre Inc.
1217 Ironbridge Road
Oakville, Ontario
Absolutely Stunning Luxury Home in Glen Abbey Encore with approx. 5569 living area as per the builder plan! Discover refined living in this exceptional 4 + 1-bedroom, 6-bath home nestled in the highly sought-after Glen Abbey Encore community. Designed for comfort and elegance, this modern home features private en-suites for every bedroom and hardwood flooring throughout, with no carpet anywhere. The main level welcomes you with a spacious foyer, formal living room, powder room, and a separate dining area ideal for entertaining. The cozy family room with coffered ceilings and gas fireplace flows seamlessly into a largest gourmet kitchen in the neighbourhood equipped with premium appliances and built -in cabinet, a large island, quartz countertops, custom cabinetry, Quartz Backsplash and a sunlit breakfast area with walkout to a beautifully fenced backyard. Upstairs, the luxurious primary suite features double-door entry, a walk-in closet, and a spa-inspired 5-piece ensuite with a glass shower and soaker tub. The professionally finished basement offers additional living space with a bedroom, Jacuzzi, recreation room, and games room with snooker table perfect for family fun or hosting guests. Enjoy unmatched convenience just minutes from top-rated schools, major highways, Oakville Trafalgar Hospital, Glen Abbey Community Centre, library, shopping, parks, downtown Oakville, and the lake. A rare opportunity to own a luxurious, move-in-ready home in one of Oakville's most prestigious neighbourhoods! Don't miss this one! (id:59911)
RE/MAX Aboutowne Realty Corp.
4962 Third Line W
Erin, Ontario
This charming 3-bedroom farmhouse is nestled on 45 acres of rolling countryside, offering stunning views, ultimate privacy, and the perfect blend of rustic elegance and modern comfort. The original Old Smith Farm; this beautiful property is perfect for someone looking for a rural retreat with income potential. SHOP & 3-CAR GARAGE WITH STUDIO: Constructed in 2009 by Post Construction, this thoughtfully designed and well-built shop and studio offers roughly 2,000 sqft of versatile space. Featuring three oversized bays with extra-large garage doors and an open-concept studio, it’s ideal for a range of uses—from vehicle storage to creative or business endeavours. Additional highlights include heated floors, and running water. The studio has previously accommodated both a yoga studio and a small home-based business. Expansive windows with high-quality sun shades on every side provide abundant natural light and scenic views, making it a truly enjoyable space to work, relax or play. THE BARN, FIELDS & GARDENS: A classic example of a traditional working bank barn, this impressive structure offers two spacious levels: an upper drive-through and a heavy-duty lower level ideal for farm equipment or large vehicles. The barn has previously served a variety of purposes, including weddings, photoshoots, and extensive storage. The west-facing roof has been reinforced to accommodate 52 micro solar inverted panels—providing the owners with solar income. Outdoors, enjoy the oversized garden box or take in the natural beauty of the rolling fields, creeks, lawns, and established perennial gardens. The back 30 acres is currently farmed by a locale farmer, and has previously grown various crops including potatoes. This picturesque farmhouse and its expansive grounds are ready to welcome you home!! (id:59911)
Keller Williams Edge Realty
1611 - 1035 Southdown Road E
Mississauga, Ontario
Experience elevated living in this brand new 16th floor corner unit with spectacular lake views, with 2 bedrooms + Den offering 1,447 sq. ft. of beautifully designed functional interior space plus a 224 sq. ft. wrap around balcony. This suite features 9-foot ceilings and floor-to-ceiling windows that flood the space with natural light and showcase premium upgrades throughout. The contemporary kitchen with full-sized stainless steel appliances, induction cooktop, sleek quartz countertops, ample cabinetry, and a central island with bar seating is perfect for casual dining or entertaining. Retreat to the primary bedroom, complete with a large mirrored closet and a walk-in closet and a luxurious 4-piece ensuite with His & Her vanities. The second bedroom features a mirrored closet and is conveniently located next to a stylish 4-piece main bath. The den offers flexibility for use as a dedicated home office or a spacious open-concept dining area, tailored to your lifestyle. Includes 2 tandem parking spots (1 with EV charger installed) and 1 locker. Internet, heat, water is included. Resort-inspired amenities include: 24-hour concierge, fitness center with an indoor pool, whirlpool, sauna, and a landscaped terrace, yoga area, rooftop multipurpose room with bar, kitchen, and dining area, plus walkout terrace for entertaining, rooftop barbecue and dining areas, two furnished guest suites, bicycle storage, pet spa, lounge/library, billiard room, hobby and workshop room & car wash area. No smoking. Located in the Clarkson Village community, minutes from Jack Darling Memorial Park, Lake Ontario, Rattary Marsh Conservation Area, a convenient location for shopping with multiple stores across the building including TD Bank, Metro, Canadian Tire, LCBO, Marks, Shoppers Drug Mart and many dining options. Steps from Clarkson GO, easy access to the QEW ensures a quick commute to downtown Toronto. Enjoy the best of lakeside living. (id:59911)
Homelife/response Realty Inc.
7 Swanton Road
Brampton, Ontario
Welcome to this stunning Northwest-facing detached home in the highly sought-after Credit Valley community of West Brampton. Boasting 4 bedrooms plus a spacious den, which can easily be used as a 5th bedroom or home office, this home offers ample space for comfortable living. TOP REASONS To Buy This Home: 1.Legal Basement Apartment-- Income potential makes homeownership more affordable(Current tenant paying $2100 per month). 2.Prime Location -- Steps to primary school & transit, close to Mount Pleasant GO & secondary school. 3.Expansive Layout - 3,268 sq. ft. above grade (as per MPAC) + finished basement. 4.Rare 3 Ensuite Bathrooms - Convenience & comfort with three full attached washrooms on the second floor. 5.Premium Exterior Features- Stamped concrete driveway, porch, side, and backyard patio, plus a sleek glass railing on the porch for a modern touch. 6.Chefs Dream Kitchen- Features a huge center island, granite countertops, abundant cabinetry, and a separate pantry. 7.Loaded with Upgrades-- 9-ft ceilings (main floor), hardwood flooring, oak staircase, California shutters, pot lights, gas fireplace, main floor laundry, separate basement laundry, and fresh paint throughout (including basement). Don't miss out on this exceptional opportunity to own a luxurious, upgraded home in one of Brampton's most desirable neighborhoods! Please note the pictures were taken with staging furniture before moving out. **EXTRAS** Experience a better lifestyle with easy access to Parks, natural Trails, Shopping, and Place of worship (id:59911)
RE/MAX Realty Services Inc.
105 Anne Boulevard
Milton, Ontario
Welcome to your dream home! Nestled on a generous lot adorned with mature trees, this bungalow offers the perfect blend of classic charm and contemporary living. From the moment you step inside, you'll be greeted by the warm glow of the beautiful hardwood floors that flow throughout the main level. The living/dining room is bathed in natural light from the large front window. The kitchen has been updated with ample cupboards and counter space. The centre bedroom is currently used as a home office, with patio door access to the back deck. Both bathrooms have been recently updated. The basement has been finished to allow lots of space for the family. The list of updates are as follows: The garage has a built-in work bench, storage shelves, with upgraded LED lighting. Main floor: Nest Smart thermostat added '25. New Paint '24. Bedroom floors resurfaced/stained '23. Updated bathroom fixtures & added exhaust '23. Updated switches & outlets '23.Built-in primary bedroom headboard '23. New front door '24. Updated kitchen with new appliances, GFI receptacles & exterior hood venting '24. Updated kitchen cabinets and countertops. New light fixtures '24. New baseboards '24. New interior door '25. New bedroom/kitchen blinds '25. Primary bedroom closet doors '25. Basement bathroom vented to outside, fixtures replaced, new tiles and a pocket door installed. Upgraded electrical switches, receptacles, outlets and light fixtures to meet modern standards. (id:59911)
RE/MAX Real Estate Centre Inc.
602 - 215 Queen Street E
Brampton, Ontario
Welcome to your modern and cozy 1-bedroom condo, ideally situated for those who thrive in the heart of the city. Just steps away from an array of shops, dining options, schools, and the hospital, this location is perfect for commuters with easy access to GoTrain and major highways. Spanning 605 sq ft, this inviting unit features stylish laminate flooring and generous-sized windows that fill the space with natural light. The open concept layout leads to a private balcony, perfect for savoring your morning coffee or unwinding in the evening. The kitchen is a culinary delight, equipped with stainless steel appliances and a breakfast bar, making it a great spot for casual dining or entertaining guests. The spacious primary bedroom offers a walk-in closet, providing ample storage space. A sleek 3-piece bathroom includes a contemporary glass shower, and you'll appreciate the convenience of in-suite laundry. Enhancing your living experience, the building offers excellent amenities like 24-hour security, a fitness room, and a social room complete with a wet bar, perfect for gatherings. With condo fees that cover heat, parking, and exterior maintenance, this gem is a must-see for professionals seeking a stylish and convenient urban lifestyle. Don't miss your opportunity to call this place home! (id:59911)
Royal LePage Burloak Real Estate Services
1014 - 3220 William Coltson Avenue
Oakville, Ontario
Brand new one bedroom condo in Branthaven's Upper West Side 2 Condos. High-style design with distinctive features like a bespoke brick feature wall, custom crafted lighting and sculptural tree atrium in the lobby invite you home. The 545 sqft unit features 9' ceilings, wide plank, wear resistant laminate flooring, quartz counters and extended height cabinets in the contemporary kitchen, sliding glass door access to the balcony from the living room, digital key entry and Smart Connect System. Fabulous building amenities include a roof-top terrace with entertainment kitchen, cocktail bar, banquettes and cocktail tables, upscale party room and entertainment lounge with kitchen, dining area, bar & big screen tv, co-working space and social lounge, fitness room and a pet wash room. There is a storage locker and one parking space included with the unit. A second parking space may be available for purchase. Located near the hub of Trafalgar Road & Dundas where you will find shopping, restaurants and grocery stores. Oakville Hospital, Sheridan College and all major highways are only minutes away. (id:59911)
Royal LePage Real Estate Services Ltd.




