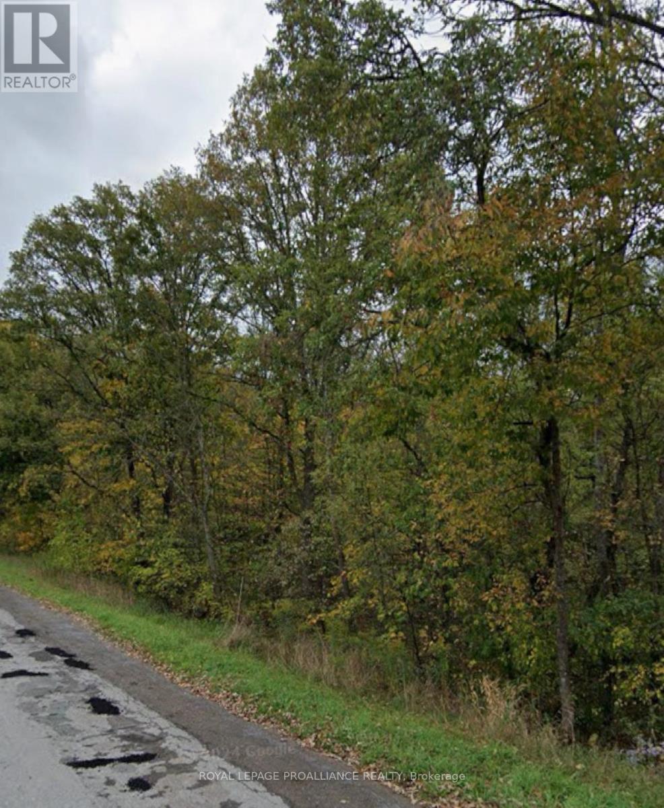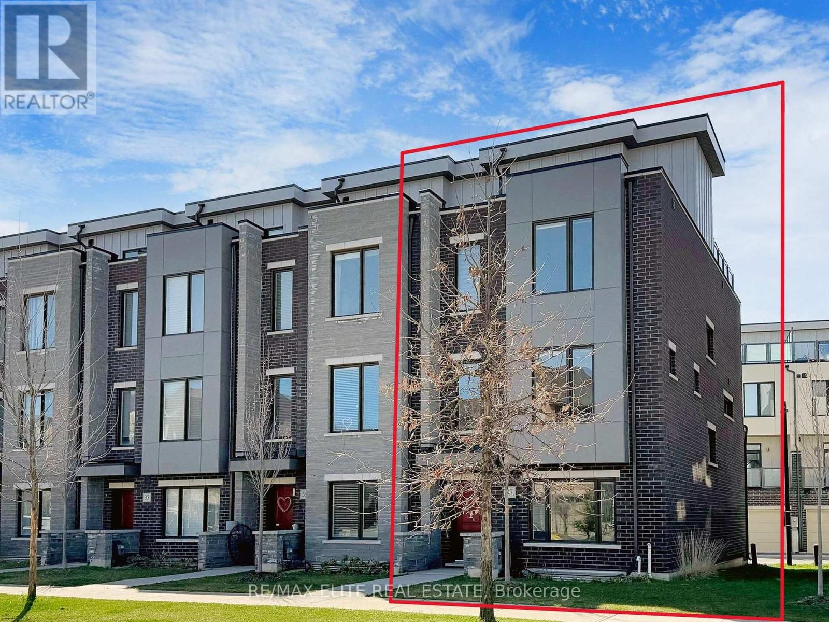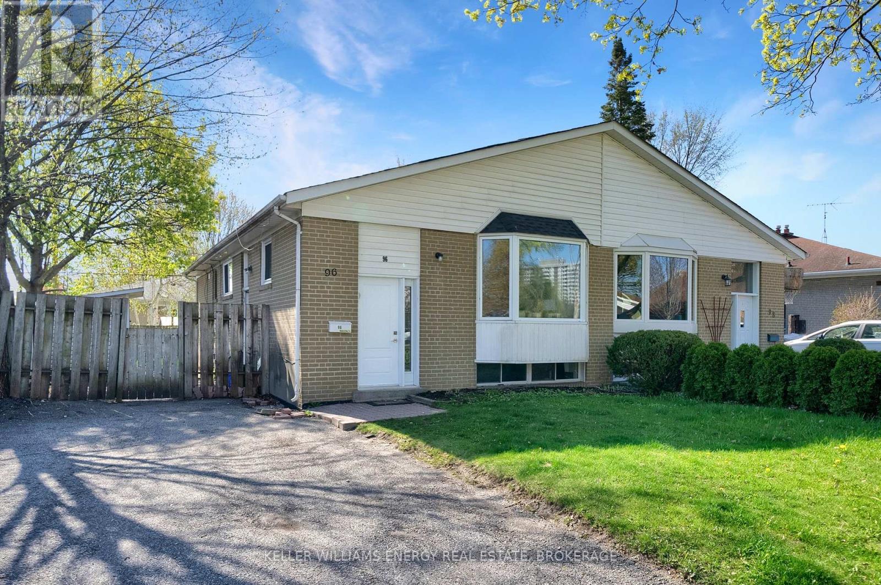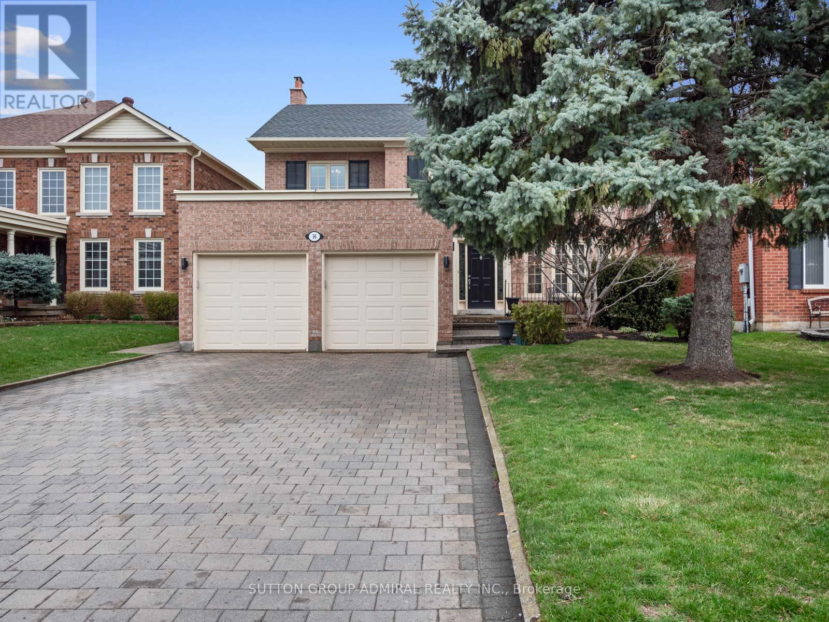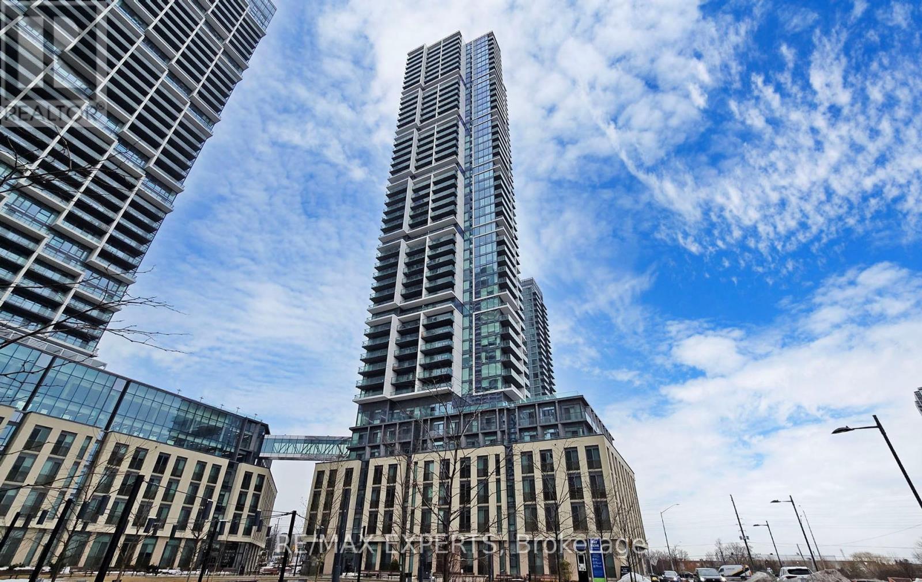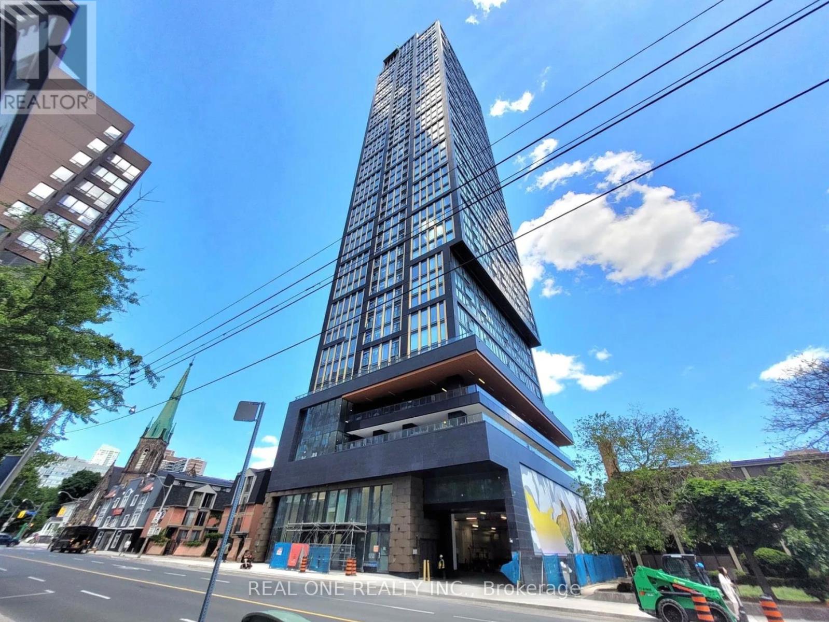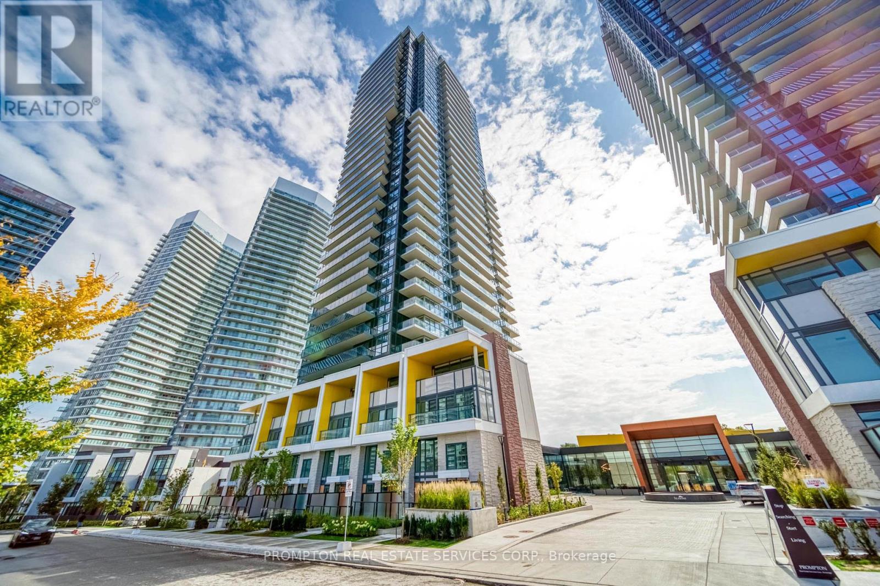121 Christian Ritter Drive
Markham, Ontario
2-Storey Townhouse In Upper Unionville, Bright And Spacious. Lots Of Upgrades!! Hardwood On Main Floor, Oak Staircase, Large Living Rm W/ Fireplace. Open Concept Kitchen W/Upgraded Cabinetry. Nice Eat-In Size Breakfast Area, Back Splash. Large Master Bedroom W/ 4 Pc Ensuite. Double Car Garage. Top Ranking School Zone, Min. To Hwy 404 And 407. Close To Shopping, Park, Golf, School And Go Transit (id:59911)
Homelife New World Realty Inc.
Pt 1 - 1222 Cooke Road
Stirling-Rawdon, Ontario
Looking for privacy for your new home? 12+acres is waiting for your new build. Located within minutes of the Village of Stirling and a short commute to Belleville and 401. Locate your home under a canopy of mature mixed hardwood trees. An entrance is in place and newer homes are being built in this beautiful area. This unique lot won't last long. (id:59911)
Royal LePage Proalliance Realty
Pt 2 - 1234 Cooke Road
Stirling-Rawdon, Ontario
Looking for privacy for your new home? 5+acres is waiting for your new build. Located within minutes of the Village of Stirling and a short commute to Belleville and 401. Locate your home under a canopy of mature mixed hardwood trees. An entrance is in place and new homes are being built in this beautiful area. This unique lot won't last long. (id:59911)
Royal LePage Proalliance Realty
122 Queen Street
Kawartha Lakes, Ontario
This vacant lot offers 66.68 feet of frontage and 165.66 feet of depth, zoned Residential One (R1). This property presents incredible potential. Being sold in tandem with 118 Queen Street (MLS#: X11911101), together these properties boast a combined Queen Street frontage of over 130 feet, creating a rare chance to secure a prominent serviced corner lot in a sought-after location with a 16x 36 garage/shed. From its prime dimensions to its excellent zoning, this is a fantastic opportunity to shape the future of this corner in a growing community. Don't miss your chance to invest in Lindsay's potential! Please do not access property without representation. (id:59911)
Royale Town And Country Realty Inc.
37 George Kirby Street
Vaughan, Ontario
Rare Offer- South Facing- 2 Car Garage - Elevatored- End Unit Home Located In Patterson Vaughan. This 3 Storey Townhouse With 2568 Sq/Ft Of Living Space and Over 300 Sq/Ft Of Rooftop Terrace. Very Functional and Open Concept Layout With 9Ft Ceilings On Main & Upper. Bright & Spacious Living/Dining Room, Modern Kitchen Design , Premium Quartz Finishes On Counter, Backsplash & Waterfall Center Island. Close To Hwy, Schools, Parks, Shopping Malls and Much More. (id:59911)
RE/MAX Elite Real Estate
00 Johnson Road
North Kawartha, Ontario
This picturesque lot is located steps away from Botts Lake on a quiet year round road. Botts Lake is a serene non motorized lake allowing the sounds of nature to be enjoyed. This lot spans 1.83 acres and the road allowance has been purchased increasing the size of the lot to over 2 acres. The owner is waiting for the final paperwork to be completed from the township. The lot fronts on Johnson Road and Highway 620 and has several potential building sites to build your dream home in the country. It is conveniently located approximately 5 minutes from the quaint village of Apsley which has many amenities for your convenience. There is hydro available at the road and the potential for severance completes this wonderful property. Buyer and Buyer's agent to do necessary due diligence. (id:59911)
RE/MAX Hallmark Eastern Realty
96 Burcher Road
Ajax, Ontario
*****Legal Two-Unit Semi-Detached Bungalow in Ajax!***** This versatile property presents an exceptional opportunity for both homeowners and investors. The main floor has been tastefully updated with new flooring and fresh paint, offering a bright and spacious layout. Enjoy open-concept living with a combined living/dining area, kitchen, three generous bedrooms, and a full bathroom.The fully finished basement features a separate, self-contained two-bedroom, one-bathroom unit. Each unit is equipped with its own laundry facilities for maximum convenience. Situated on a large lot with a spacious backyard, this home also offers ample parking with four dedicated spots. (id:59911)
Keller Williams Energy Real Estate
16 Cowles Court
Richmond Hill, Ontario
Welcome to 16 Cowles Court in the prestigious Mill Pond community - an exquisite, fully renovated home showcasing exceptional craftsmanship and pride of ownership. This spacious home features 4+2 bedrooms and 4 bathrooms, offering a bright, open layout ideal for modern living. The combined living and dining area boasts rich hardwood floors, a charming bay window, French doors, pot lights, and elegant crown moulding. The upgraded eat-in kitchen includes stainless steel appliances, a centre island, pantry, stylish backsplash, and a breakfast area with walkout to a freshly stained deck. Step into your private backyard oasis, fully fenced with a cozy fire pit, perfect for entertaining. The family room offers warmth with a fireplace and sleek vinyl plank flooring. The primary retreat includes a bay window, a luxurious 4 piece ensuite with a soaking tub, and walk-in closet. The finished basement adds 5th and 6th bedrooms, a 3-piece bath and rec room. Immaculate curb appeal with interlock driveway (parks 4), lush greenery, and mature trees. Minutes away from schools, scenic parks, grocery stores, Hillcrest Mall, dining, Maple GO Station, York Regional Transit and Canada's Wonderland. Easy access to highways 400/407/7/404. **EXTRAS** Listing contains virtually staged photos of the 2 bedrooms in the basement. (id:59911)
Sutton Group-Admiral Realty Inc.
3708 - 7890 Jane Street
Vaughan, Ontario
Welcome to Transit city 5! Stunning suite featuring an unobstructed view, 2 bedrooms and 2 bathrooms with a highly functional layout. Enjoy floor-to-ceiling windows, a modern kitchen, high-end finishes, and sleek laminate flooring throughout. Incredible building amenities include a state-of-the-art gym, indoor running track, squash court, rooftop pool, and more. Prime location in the Vaughan Metropolitan Centre, steps to the subway, shopping, restaurants, schools, York University, Vaughan Mills and Hwy 400. Live in the heart of it all! (id:59911)
RE/MAX Experts
80 Robb Thompson Road
East Gwillimbury, Ontario
Over 2800+ Sqft Detached Home Situated In The Heart Of Mount Albert. Finished Basement With A Custom Built Bar, Spare/Guest Room & 3 Pc Bath. Totally Upgraded-Hardwood Through Out, Quartz Counter Tops, Bult-In Custom Cabinetry Around Fireplace, Dream Custom-Built Master Walk-In, Concrete Patio In The Back! Oversized Chef Kitchen Island, Close To All Local Amenities, Schools And Hwy 404 (id:59911)
Sutton Group-Admiral Realty Inc.
16515 Ridge Road
Brock, Ontario
Come discover this beautiful country home! This three bedroom, two bathroom home offers charm and character at every corner. From the quaint front porch to the tranquil backyard you are going to fall in love. The main floor features a large, eat-in kitchen with lots of storage; a spacious living room with walk-out to deck and wood burning fireplace; a separate family room that could also be used as an office. Upstairs you will find three good sized bedrooms and a 4 piece bathroom. Finally, there is a great main floor mud room that features the laundry and access to the garage. The oversized garage has room for cars, a high loft and a work area. All of this rests on an approx. 1.2 acre triangular property that is fully private and has the Trans Canada Trail just behind the property. This home has so much to offer you are going to want to see it today! (id:59911)
Century 21 Leading Edge Realty Inc.
18 Carpaccio Avenue
Vaughan, Ontario
Unit Now Vacant & Emptied. Very Bright Park Facing End Unit Townhouse With High End Finishes. 10Ft Ceiling On Main Floor, Double Garage W/ Direct Access To House, Lots Of Windows, Hardwood Main Floor And Oak Stairs, Quartz Countertop, Premium Stainless Steel Appliances, Smooth Ceilings On Ground And Main Floor, Pot Lights, Luxury Premium Curtains and Blinds, Smart Light Switches, Frameless Glass Shower In Master Ensuite, Garage Door Opener. Premium Lot Not Facing or Backing to House. Prime Location, Minutes To Hwy 400 And Go Station, Restaurants, Coffee Shops, Vaughan Mills, Canada's Wonderland, Groceries, Banks, And All Amenities. (id:59911)
First Class Realty Inc.
4 Hollingworth Drive
Toronto, Ontario
This Stunning Three-Bedroom Bungalow Has Undergone Recent Renovations And Features An New Laminate Floor Through-out and All Fresh Painting. The Sun-Filled Living Room Includes Large Windows, While The Sound-Insulated Laminate Floors Ensure A Peaceful Environment. The Luxurious Bathroom Includes Marbled Counter And A Glass Shower. Additionally, The Unit Offers A Laundry Room With A New Full-Sized Washer And Dryer. Located In A Sought-After Neighborhood With Terrific Accessibility To All Your Wants And Needs! (id:59911)
Aimhome Realty Inc.
11 Fenwick Avenue
Clarington, Ontario
This beautifully renovated detached raised bungalow is situated in a highly desirable family-friendly neighborhood, offering convenient access to a wide array of amenities. The property has been thoughtfully upgraded with quality finishes throughout. Key features include an open-concept layout, three bedrooms, two full bathrooms, and a single-car garage. The residence boasts a spacious living and dining room area, a modern kitchen, and energy-efficient LED lighting. The primary bedroom includes a semi-ensuite bathroom and a walk-out to a private deck and expansive, fully fenced backyard. A substantial driveway provides ample parking. Laminate flooring throughout, a roof replacement in 2013, window replacements in 2012, and a central air conditioning unit installed in 2011. This home is presented in move-in ready condition. (id:59911)
RE/MAX Impact Realty
39 Boulderbrook Drive
Toronto, Ontario
A Rare Opportunity To Own This Gorgeous 4 Bedrooms With A Sitting Room On A Premium Lot Backing Onto Conservation Lands, Approximately 3,350 SqFt + 1,000 SqFt Finished Basement With A Wet Bar, Home Theater/Entertainment/Dancing Floor, Skylight Over The Staircase, Extensive Landscaping, Custom Deck, Crown Molding Throughout The House, The Main Floor Features A 9 Ft Ceiling, The Furnace And Central Air Conditioner Were Replaced 2023 And The Roof Replaced 5 Years Ago. (id:59911)
Express Realty Inc.
Bsmt - 18 Hester (Basement) Avenue
Ajax, Ontario
Stunning John Boddy Dream Home in the heart of Pickering Village. Basement Total of 1200 Sqft of luxury living (Bsmt only) $Thousands spend on Upgrades & white appliances. Interlocked Driveway and walkway to separate private entrance. Single Door Entry, Grand Foyer leads to Kitchen and Dining. Large above ground Windows offers Lots Of Natural Light. Elegant Dining Room, Family Room W/Gas Fireplace & impressive large kitchen with breakfast bar. Upgraded white appliances, Ample Counter Space. 2 Large Bedrooms with above ground windows, with Upgraded 5-Piece bathroom. Private ensuite Laundry. Steps tp Parks,Schools and short drive to Shopping and Hwy 401. (id:59911)
Century 21 Leading Edge Realty Inc.
347 Downs Road
Quinte West, Ontario
Welcome to 347 Downs Rd A Refined Country Retreat Just 10 Minutes from the 401. Nestled on a picturesque country lot, this elegant home offers an exceptional blend of comfort, style, and functionality. Featuring natural gas, a double-car garage, and a detached heated workshop, this thoughtfully designed residence provides ample space for both family living and entertaining. The inviting front foyer leads seamlessly into the sophisticated dining room and an impressive, updated kitchen adorned with quartz countertops, a coffee bar, double sinks, and a natural gas stove. Overlooking the expansive private backyard, this culinary space is as beautiful as it is functional. The main floor laundry adds everyday convenience with easy access to the back decks, creating a perfect transition to outdoor relaxation. Upstairs, three generously sized bedrooms include a primary suite with a spacious walk-in closet. The additional bedrooms offer comfort and flexibility for family or guests, while a fourth bedroom on the lower level serves as a private guest room, home office, or additional living space. The lower level is a true retreat, featuring a warm and inviting family room bathed in natural light. With French doors, a large window, and a cozy wood stove, this space is both charming and spacious. The walk-out basement extends to a beautiful patio, offering serene views of the backyard. Modern comforts include natural gas heating, a high-efficiency furnace, and a natural gas stove. Perfectly balancing elegance with country charm, this exceptional home is just minutes from the 401. All appliances are included. (id:59911)
Royal LePage Proalliance Realty
1903 - 15 Mercer Street
Toronto, Ontario
Welcome to Nobu Residences!!! Located In the Heart of Toronto's Most Sought After Location. This 1 Bedroom 1 Bath Offers 9' Ceilings and a Luxury Modern Kitchen With Integrated Cabinets and Pot Lights and Blinds. Building Amenities Includes: Concierge, Fitness Centre, Party Room, Rooftop Terrence and Garden and Pet Spa. Steps To Many Different Boutiques and Luxury Brands, Close to The PATH, Restaurants, Subway Transit, Library and Much More... (id:59911)
RE/MAX Ultimate Realty Inc.
2904 - 15 Grenville Street
Toronto, Ontario
Welcome To The Luxurious Karma Condo In The Heart Of Downtown Toronto! This Stunning Bachelor Suite Features A "Rarely Found" Unobstructed West View, An Open & Functional Living Space, Ultra Modern Kitchen With Built In Kitchen Appliances, Laminate & Ceramic Flooring Throughout, Floor To Ceiling Windows Bring In Ample Bright Light, Steps To The Subway Station, U Of T, Shopping, Restaurants, Cafe's, Eaton Centre, Dundas Square, Financial District, Hospitals, Restaurants, 24 Hr Supermarkets, Royal Ontario Museum And Much More. Superb Amenities Include Rooftop Terrace With Lounge & Barbeque Area, A Fully-Equipped Gym & Fitness Room, Billiards, Sound Room, Steam Room, Party Room/Games Room, Guest Suites, etc. Excellent Location for Professionals who works at the Hospitals, Financial Institutions, IT companies and others. (id:59911)
Power 7 Realty
308a Hounslow Avenue
Toronto, Ontario
Luxurious Custom-Built Home In Prime Willowdale West!Situated On A Quiet Tree-Lined Street In One Of North Yorks Most Prestigious Enclaves, This Exceptional 4-Bedroom, 5-Bath Executive Residence Offers Timeless Elegance And Contemporary Comfort Across A Thoughtfully Designed Layout. Ideal For Growing Families Or Multi-Generational Living, With Over 3,000 Sq Ft Of Finished Living Space!Enjoy A Bright, Airy Floorplan With Soaring Ceilings, Rich Hardwood Floors, Crown Mouldings, Smooth Ceilings, Pot Lights, And Oversized Windows That Flood The Home With Natural Light. The Formal Living And Dining Rooms Provide Elegant Spaces For Hosting, While The Spacious Family Room Overlooks A Private Backyard Oasis.The Gourmet Kitchen Boasts Granite Countertops, Stainless Steel Appliances, Ample Cabinetry, And A Breakfast Area With Walk-Out To A Landscaped Backyard Perfect For Summer Entertaining Or Morning Coffee. Upstairs, The Oversized Primary Retreat Features A Walk-In Closet And A Luxurious 6-Piece Ensuite With Double Vanity, Glass Shower, And Soaker Tub.The Professionally Finished Basement With A Separate Entrance Offers Incredible Flexibility Featuring A Large Recreation Room, Guest Bedroom, Full Bathroom, And Ample Storage. Ideal For A Nanny Suite, In-Law Setup, Or Potential Income Opportunity.Additional Features Include Direct Access To Garage, Central A/C, Interlock Walkways, And Quality Finishes Throughout For Long-Term Comfort And Peace Of Mind.Unbeatable Location Minutes To Yonge St, Finch Subway, TTC, Parks, Community Centres, And Top Schools. A Rare Opportunity To Own A Turn-Key Home In One Of Torontos Most Coveted Neighbourhoods! (id:59911)
RE/MAX Excel Realty Ltd.
901 - 319 Jarvis Street
Toronto, Ontario
Fabulous & Sunfilled South View. Move In This Brand New One Bedroom Unit With Gorgeous Open City View! Excellent Layout Approximate 500 SqFt. Conveniently Located at Dundas & Jarvis Just Steps from Yonge & Dundas Square, Dundas Subway & TMU (Ryerson). Within Walking Distance to Toronto's Financial District & The University Health Network. Enjoy Premier Shopping & Dining Experiences At Your Doorstep. 24/7 Hrs Concierge. Over 10,000 Square Feet Of Indoor & Outdoor Amenities With Quiet Study Pods, Co-Working Spaces & Private Meeting Rooms Inspired By The Work Environments At Facebook & Google. PRIME Fitness Includes 6,500 SqFt Of Indoor & Outdoor Facilities With CrossFit, Cardio, Weight Training, Yoga, Boxing & More. Walk Score: 96 Bike Score: 100 Transit Score: 100. (id:59911)
Real One Realty Inc.
215 - 39 Pemberton Avenue
Toronto, Ontario
Approx. 1058 Sf (As Per Builder) 2 Bedroom 2 Bathroom W/ South West views. Direct access to Finch Station & GO bus. Building amenities include 24 Hours concierge, exercise room, party room & visitor parking. Steps to all amenities, parks, shops & schools. No Access Card Provided By Lessor, At Cost To Lessee. No Pets, No Smoking & Single Family Residence To Comply With Building Declaration & Rules. (id:59911)
Express Realty Inc.
1804 - 100 Hayden Street
Toronto, Ontario
Your jewel-box of a condo perched high above Yonge & Church w soaring views of the manicured Manulife building grounds & surrounding ravine. Steps to everything you can imagine, yet stroll home down this quiet cul de sac to an elegantly appointed boutique building known for its large & livable suites, w concierge, extensive amenities & ability to control your own heating/cooling. 9 foot ceilings. A proper entrance greets you, leading to an open concept kitchen w granite counters & breakfast bar, and a large living & dining area w laminate floors, great view, and walk out to balcony. The bedroom has a double closet & a gorgeous view to savour on a lazy morning. Full washroom with tub/shower. Ensuite laundry. Covered balcony to enjoy the unobstructed view rain or shine. 1 storage locker included. Affordable maintenance fees give you access to concierge, gym, indoor pool, and absolutely amazing rooftop party facilities with games room and huge rooftop patio, visitor parking, and include water, building insurance. Walk to Yonge & Bloor, Yorkdale, Church St, Rosedale, shopping, restaurants, subway, Don Valley ravine trails, and easy access to the Danforth & DVP. (id:59911)
RE/MAX All-Stars Realty Inc.
905 - 95 Mcmahon Drive
Toronto, Ontario
Luxurious Condominium Building In North York Park Place. Bright & Spacious 1Br Unit Featuring 9'Ceiling, Floor To Ceiling Windows, Laminate Floor Throughout, Premium Finishes, Roller Blinds, Quartz Countertop. Conveniently Located At Leslie And Sheppard, Walking Distance To 2 Subway Stations. Oriole Go Train Station Nearby. Easy Access To Hwys 401, 404 & DVP. Close To Bayview Village, Fairview Mall, NY General Hospital, IKEA, And More. Premium Amenities Include Indoor Swimming Pool, Tennis Court, Full Basketball Court, Gym, Bowling Lanes, Pet Spa, And More. (id:59911)
Prompton Real Estate Services Corp.

