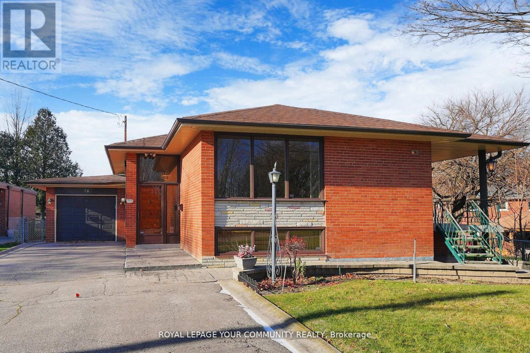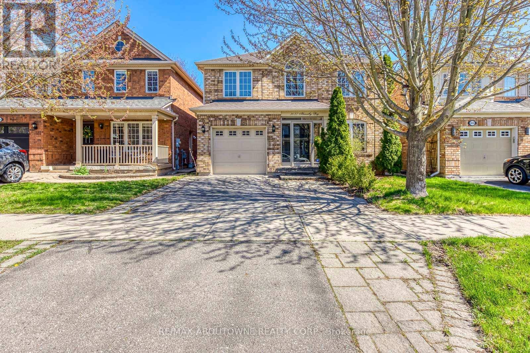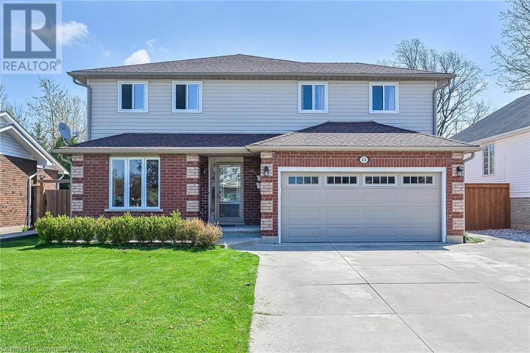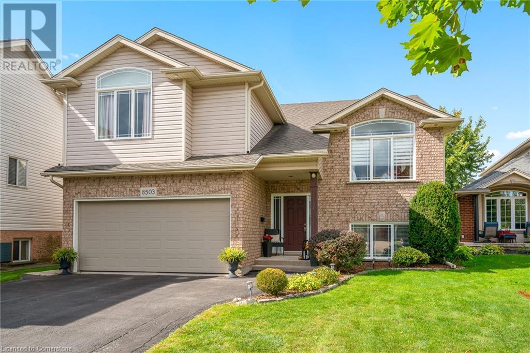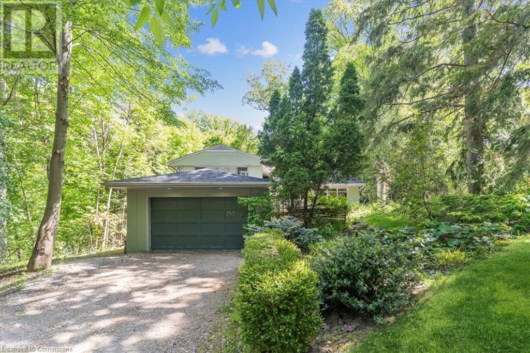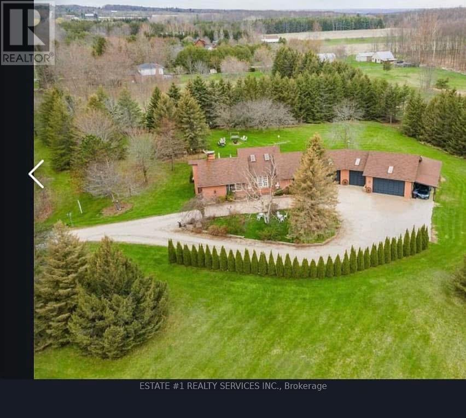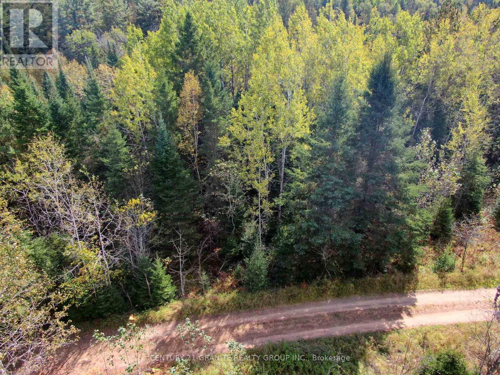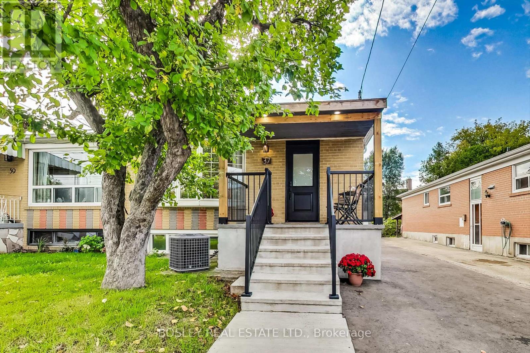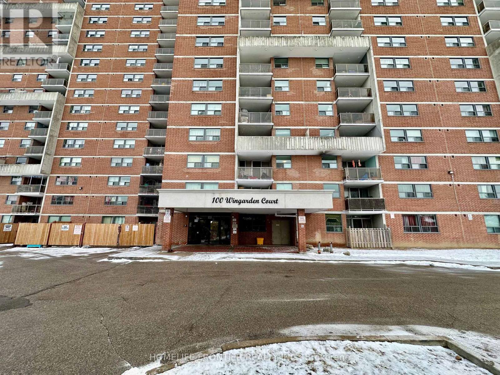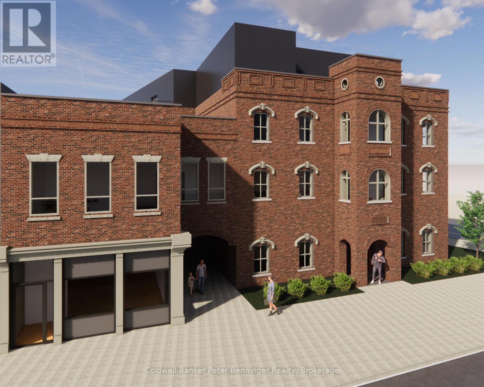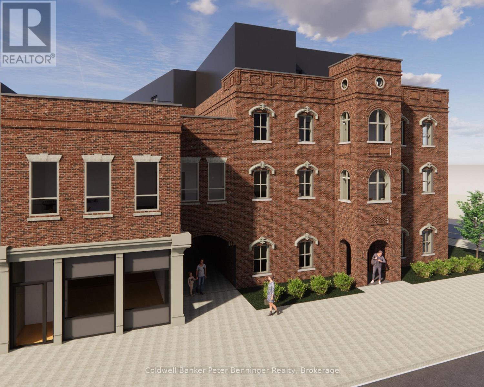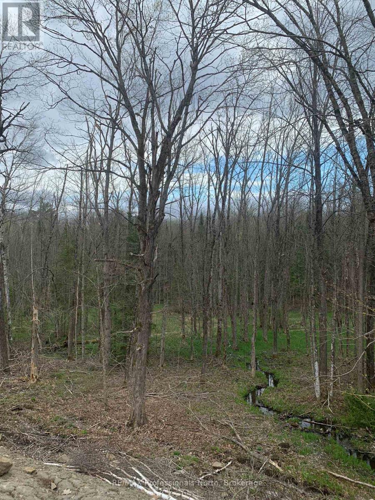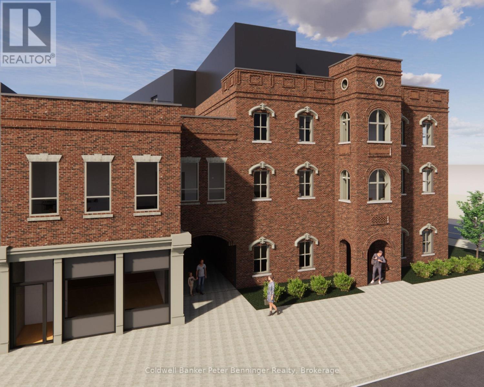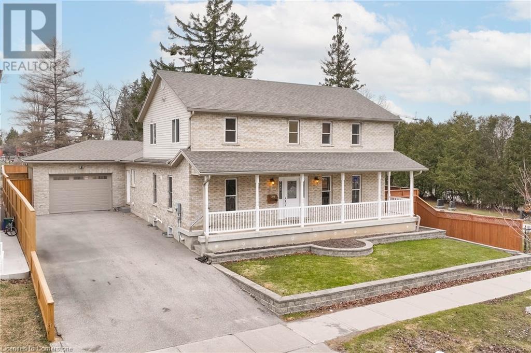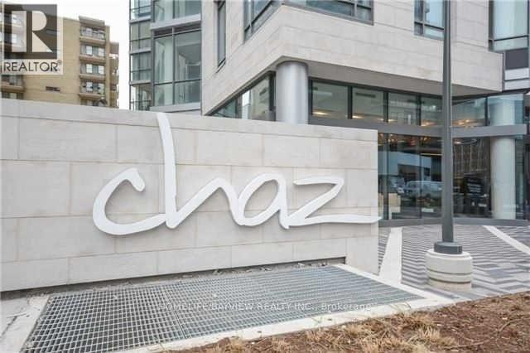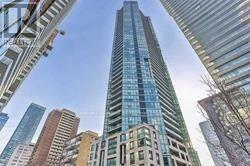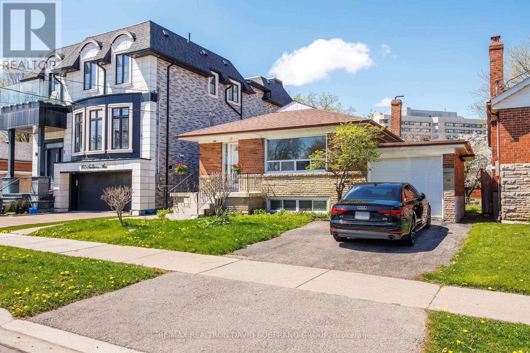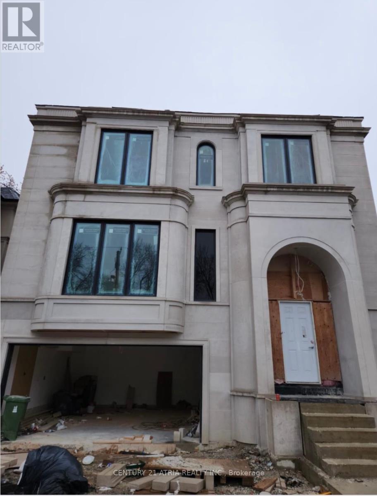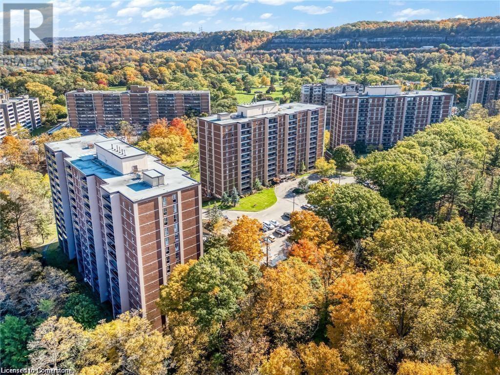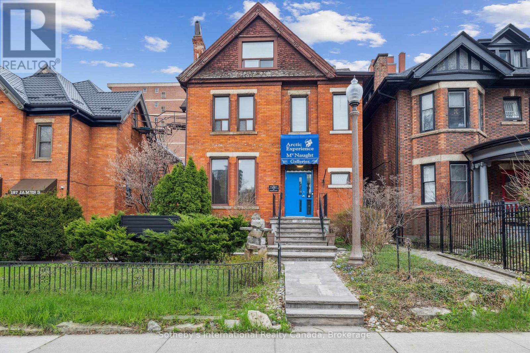423 - 4208 Dundas Street W
Toronto, Ontario
Welcome To 4208 Dundas St W. Suite 423 At The K2 - Kingsway By The River. A Chic & Modern Boutique Condo In A Fabulous Location. This Suite Features Vinyl Flooring Throughout, Open Concept Floor Plan & A Gorgeous Modern Kitchen & Bathroom. Plenty Of Amenities In Walking Distance & Grocery Store Below In The Main Floor Commercial Unit. Minutes From The Royal York Subway Station. Currently Rented To A Great Tenant At Market Rate Who Is Willing To Stay Or Go With 60 Days Notice. Some Photos Have Been Virtually Staged. (id:59911)
RE/MAX Premier Inc.
Basement - 5660 Turney Drive
Mississauga, Ontario
Beautiful Executive Home Located In The Heart Of Streetville. Spacious and thoughtfully updated, this well-maintained basement apartment offers 3 generous bedrooms and 1.5 modern bathrooms. Featuring a newer kitchen and renovated washrooms, the unit includes a completely private entrance, over 1,000 sq ft of living space, and two dedicated parking spots. Located in a quiet, family-friendly neighborhood and just minutes from all major amenities, shops, and transit in vibrant Streetsville. (id:59911)
Ipro Realty Ltd.
21 - 2488 Post Road
Oakville, Ontario
STUDENTS & NEW IMMIGRANTS ARE WELCOME!!! FULLY FURNISHED Spacious Condo Townhouse/ Fully Equipped Kitchen/ 2 Bedrooms/ 2 Washrooms/ Primary Bedroom Has A Computer Nook & A Walk-In Closet/ In-Suite Laundry/ Parking... Prime Location In Oakville/ Close To Hwy 403, Hwy 407, QEW, Go Station.... Walking Distance To Walmart, Superstore, LCBO, Beer Store, Restaurants, Recreational Centres, Walking Trails, Parks.... (id:59911)
Kingsway Real Estate
78 Wincott Drive
Toronto, Ontario
Welcome to this immaculate, well maintained, detached all brick Bungalow situated at the very end of a Cul de Sac with clear, unobstructed views to Wincott Park. With an abundance of natural light, this well appointed home offers a bright, open concept living & dining room, a family sized kitchen with lots of cupboard & counter space & 3 generous sized bedrooms with hardwood flooring. Enjoy the covered terrace off the kitchen to enjoy your morning coffee overlooking green space & parkland. The finished basement offers a multitude of uses & perfect for multigenerational living: Featuring a large recreation room, a versatile secondary room (potential 4th Bedroom/Playroom/TV Room/Workout Room) with closets, an office, a utility room & an additional kitchen that leads to a separate cantina with shelves. With no neighbours directly in front or to the north, limited traffic & a direct path to the park, this home offers a rare, private setting in a vibrant, family- friendly neighbourhood! Private driveway accommodating up to 5 cars. Lots of Storage! Minutes to the Airport, Golf Courses, Amenities, Schools & Transit! (id:59911)
Royal LePage Your Community Realty
3037 Abernathy Way
Oakville, Ontario
Beautiful Family Home in Sought-After Bronte Creek! Nestled on a quiet, child-friendly street in the heart of Bronte Creek, this 4+1 bedroom, 4 bathroom detached home offers the perfect blend of comfort, style, and location. With extra space between this home and the rear neighbours, the backyard feels open and bright flooding the interior with natural light and creating a greater sense of space. The main level features hardwood flooring throughout, soaring 9-foot ceilings, and a thoughtfully upgraded kitchen that flows seamlessly into the open living space perfect for everyday family life and entertaining. The spacious primary bedroom includes a walk-in closet and a beautifully renovated ensuite bathroom for your own private retreat. Upstairs, you'll find a further three generously sized bedrooms, while the fully finished basement provides a versatile 5th bedroom or office, an additional bathroom, and a large media/recreation area ideal for a growing family, in-laws, or teens. Just steps from top-rated schools, neighbourhood parks, scenic trails, and the stunning 1,500-acre Bronte Creek Provincial Park. This home is also conveniently located for easy access to major highways, public transit, and the GO making commuting a breeze and day-to-day living even more connected. (id:59911)
RE/MAX Aboutowne Realty Corp.
28 Pendergast Court
Brampton, Ontario
Welcome to this breathtaking estate, a true masterpiece of architecture and design, nestled in the Heart of Vales of Humber !!!!. This stunning 6500 Sq Ft property offers an unparalleled combination of luxury, privacy, and convenience. Upon entering, you are greeted by soaring 10ft ceilings, custom finishes and 20 ft tall windows. The grand foyer opens into a formal living room with large windows that flood the space with natural light, coffered ceiling showcasing sweeping views. The chef-inspired $ 60 K upgraded kitchen is a culinary dream, featuring top-of-the-line appliances ( 48' Wolf cook top, Jen air Wall oven, Double door Frigidaire refrigerator with custom large extended cabinetry and extra large center island with storage. The adjacent formal dining room is ideal for hosting elegant dinner parties or intimate family gatherings. With 4+1 bedrooms and 5 bathrooms, the master suite is a private retreat, offering a spa-like bathroom with a soaking tub, double vanities, and a large 2 walk-in closets with large windows. Each additional bedroom is generously sized, with beautiful finishes, ample closet space and 4 pc bathrooms Finished basement has Entertainment options abound with a state-of-the-art home theater a luxurious bar area with large dinning, Kitchen, walk in pantry, 3 pc washroom with a bedroom with closet. DON'T Miss it !!!! (id:59911)
RE/MAX Experts
43 Jamieson Drive
Caledonia, Ontario
WELL MAINTAINED SPACIOUS CLEAN FAMILY HOME W 4 BEDROOMS, 3 BATHS, MAIN FLOOR FAMILY ROOM W GAS FP, GOOD SIZED EAT IN KITCHEN. PRIVATED FENCED BACKYARD BACKING ONTO HIGHSCHOOL GREEN SPACE, SIDE FENCING REDONE IN 2021 & 2022. MANY UPDATES INCL WASHER (2025), FURNACE, C/AIR & KITCHEN STOVE (2024), SOME INTERIOR DOORS REPLACED ARE PRIMED NOT PAINTED (APPROX 2023), EAVES, WINDOW WELLS, REGRADING (2021), FRONT & SIDE EXT DOORS W SCREENS, KIT COUNTERTOP, SINK, TAPS (2019), INSULATED GARAGE DOOR W/GDO & REMOTES (2017), ROOF SHINGLES (2011), SOME WINDOWS REPLACED EXCEPT FRONT LR & FAMRM WINDOWS & PATIO (2010). REFRIGERATOR (AS IS) ICE MAKER NOT WORKING, CENTRAL VAC (AS IS), ONLY HAS HOSE NO OTHER ACCESSORIES. DOUBLE GARAGE, CONCRETE DRIVEWAY & COVERED FRONT PORCH, PERFECT FOR RELAXATION.. (id:59911)
RE/MAX Escarpment Realty Inc.
6701 Thorold Stone Road Unit# 8
Niagara Falls, Ontario
Welcome to this beautifully crafted 2-bedroom, 1.5-bath townhouse with a garage located in a desirable new community at Dorchester Rd & Thorold Stone Rd. Thoughtfully designed with modern finishes and abright, open-concept layout, this home is perfect for first-time buyers, downsizers, or investors. The main floor features a stylish kitchen with quartz countertops, stainless steel appliances, ample storage, flowing seamlessly into the living and dining areas. Upstairs, you'll find two generous bedrooms and a full 4-piece bath. Enjoy private outdoor space, dedicated parking, and low-maintenance living. Prime location just minutes to shopping, schools, parks, public transit, and easy access to the QEW. Move-in ready don't miss this opportunity! (id:59911)
Royal LePage Signature Realty
8503 Greenfield Crescent
Niagara Falls, Ontario
Spacious & Versatile Home in Prime Niagara Falls Location! Welcome to 8503 Greenfield Cres, a beautifully maintained 4+2 bedroom home that offers space, flexibility, and incredible potential! Owned by the same family since it was built, this property is ideal for multi-generational living, an income-generating Airbnb, or a spacious family home with room to grow. Step inside and be greeted by a bright and inviting layout, featuring two large living rooms that provide plenty of space for relaxation and entertaining. The main kitchen is well-equipped, while the lower-level kitchenette adds versatility, perfect for extended family, rental income, or guests. The walk-out basement offers independent access, making it an excellent option for an in-law suite or private rental unit. The entire lower level has been freshly updated with brand-new carpeting, while the den features new flooring, ensuring a modern and comfortable feel. Step outside and enjoy the durability and beauty of the composite wood deck, a low-maintenance outdoor space perfect for morning coffee, barbecues, or relaxing with family and friends. This home has been well cared for, with major updates for peace of mind, including a roof under 10 years old and a brand-new furnace installed in January 2025. Situated in a prime Niagara Falls location, you're just 10 minutes from the vibrant attractions, including world-class restaurants, shopping, casinos, and, of course, the breathtaking Falls. Located next to both Catholic and public school, and essential shopping such as Walmart and Costco. Families will love the convenience of nearby schools, parks, and amenities, while commuters will appreciate easy access to highways. Whether you're looking for a spacious forever home, a multi-generational living solution, or a fantastic investment opportunity, this property checks all the boxes. Don't miss out schedule your private showing today! (id:59911)
Exit Realty Strategies
249 West 33rd Street Unit# 1
Hamilton, Ontario
Welcome to your stunning all new, fully renovated and remodeled 3 bedroom 1 bath apartment located at 249 West 33rd St, Hamilton. Your new home is located in a safe, quiet, prime neighbourhood surrounded by fantastic and friendly neighbours and within close distance to transit, restaurants, grocery stores, fitness centers and more. The 3 generous sized bedrooms all have ample closet space so no more excuses for unorganized areas. Property Features: Located in a quiet residential area near ravines, a golf course and surrounded by tree lined streets Located walking distance to grocery stores and more Transit less than a block away Newly renovated from top to bottom Laundry included, parking on the right side of the driveway. Quartz countertops in the kitchen and baths Freshly painted and professionally cleaned Bathrooms have soaker tub and Kohler fixtures Sound proofed and fire rated Modern LED light fixtures Be sure to check out this home. Full access to the backyard. You won't be disappointed. Available July 1st, this is a great rental opportunity you won’t want to miss! (id:59911)
RE/MAX Escarpment Realty Inc.
757 Meadow Wood Road
Mississauga, Ontario
Nestled among mature trees in Mississauga’s highly sought-after Rattray Marsh neighbourhood, 757 Meadow Wood Rd sits on a generous 102 x 146 ft lot. This well-maintained 2+1 bedroom side-split offers the flexibility to enjoy as-is or renovate into the home of your dreams. Step inside to find a spacious main floor with abundant natural light and large windows throughout. The living room features heated tile flooring and a cozy gas fireplace, while the separate family room offers a second gas fireplace and serene views, making it an ideal spot to relax and unwind. The large primary bedroom is complemented by an updated main bathroom, and the home’s layout provides endless potential for customization. Surrounded by lush greenery on all sides, the property offers complete privacy and the feeling of a tranquil retreat. Ideally situated in a top-rated school district, this home is just steps from the lake and the renowned Rattray Marsh waterfront trails. You're also only minutes from Lakeshore Road, where you'll find charming restaurants, cafés, and boutique shopping. With the Clarkson GO Station just a 5-minute drive away, commuting throughout the GTA is quick and convenient. Don't miss this exceptional chance to own a private, picturesque property in one of South Mississauga’s most coveted communities. (id:59911)
RE/MAX Escarpment Realty Inc.
55 Homewood Avenue
Wasaga Beach, Ontario
**POWER OF SALE** Welcome to your dream getaway! This spacious 9-bedroom, 3-bathroom property is perfectly situated just a short walk from the pristine shores of Wasaga Beach, offering the ultimate in convenience and relaxation. Nestled on a generous 300-foot lot, this home boasts indirect water access to the stunning Georgian Bay, making it an ideal spot for water enthusiasts and nature lovers alike. Inside, youll find two full kitchens, perfect for hosting large gatherings or accommodating multiple families. The expansive layout provides ample space for everyone, while the proximity to Collingwood and Blue Mountain ensures year-round entertainment, from skiing and hiking to shopping and dining. For added convenience, this home features not one, but two laundry rooms, one on the main floor and another in the basement, making it effortless to manage laundry for large groups or extended stays. Whether youre looking for a permanent residence, a vacation home, or an investment property, this unique offering combines the best of lakeside living with modern comforts. Dont miss your chance to own a piece of paradise in one of Ontarios most sought-after locations! (id:59911)
Homelife Frontier Realty Inc.
Main - 72 Laurier Avenue
Richmond Hill, Ontario
Welcome to this stunning and well-maintained detached home located in the desirable Oak Ridges community of Richmond Hill. Situated on a 36.09 x 105.68 ft lot and fronting north, this residence offers a perfect blend of comfort, functionality, and modern design, ideal for families seeking a quality lifestyle in a prime location. This spacious home features 4 generously sized bedrooms, 3 modern bathrooms, and a well-appointed kitchen that opens into a cozy and inviting family room with an electric fireplace, perfect for relaxing evenings. With 9 rooms in total, the layout is thoughtfully designed to maximize living space while maintaining privacy and comfort. The home is equipped with central air conditioning and gas forced-air heating, ensuring year-round comfort. The tenant to pay 2/3 of utilities. Utilities such as gas and hydro are available and active, with municipal water and sewer connections in place. Laundry is conveniently located on the lower level. Enjoy the durability and classic appeal of a brick exterior, a shingle roof, and a concrete foundation. Parking is never an issue with a private driveway, an attached 2-car garage, and a total of 4 parking spaces available. Located near Bathurst Street and King Side Road, the home provides easy access to major routes, schools, parks, and all the amenities that Richmond Hill has to offer. It's a perfect rental opportunity for families looking for a comfortable and well-connected neighbourhood to call home. Key Features: Detached home in Oak Ridges, Richmond Hill; 4 Bedrooms, 3 Bathrooms; Family room with electric fireplace; Central air conditioning & gas heating; One private driveway + 2-car attached garage (3 parking spaces total); Brick exterior with concrete foundation; Full municipal services (gas, hydro, water, sewer); Lot Size: 36.09 x 105.68 ft; No basement included in lease. This is a rare opportunity to lease a beautifully maintained property in one of Richmond Hill's most sought-after communities. (id:59911)
Century 21 Heritage Group Ltd.
58 Stevenson Street
Essa, Ontario
Elegant family home in family friendly Angus! Spacious open concept design with 4 bedrooms & 3 bathrooms. A fabulous kitchen layout perfect for the home chef & entertaining; featuring an oversized breakfast bar, pantry, stainless steel appliances and gas range. The main floor features hardwood flooring, French doors leading to the backyard & powder room. On the 2nd level you will find a spacious primary bedroom with 4 piece ensuite, w/i closet with multiple storage options (including shoes!) and a surprise laundry room behind the feature wall! The 2nd floor is rounded out with 3 more great sized bedrooms and 4 piece bath. Perfect man cave/ dbl car garage with inside entry. Unfinished basement awaiting your final touches with rough in bath. Fully fenced & landscaped backyard, gazebo, BBQ hut and inground sprinklers ready for summer entertaining! Convenient location on quiet street: close to shopping/amenities, schools, Base Borden and 15 minutes to Barrie. (id:59911)
Coldwell Banker The Real Estate Centre Brokerage
5464 6th Line
New Tecumseth, Ontario
Excellent opportunity to own **LAND AND HOUSE **4.55 Acres* Premium Corner Lot W/ Over 850Ft Of Road Frontage* Perfect 3 Bedroom All Brick Bungalow *Million Dollar View* *Double Lot Potential W/ 2 Existing Laneways***3 Door Heated Garage W/Heated Workshop* Apx 2,000 Sq Ft + Fin'd Basement Area* High Vaulted Ceilings, Freshly painted , Large Windows & Skylights* Open Concept Living W/ Spacious Family Rm *2 Firepalces* Gourmet Kitchen W/ Ss Apps, Window Over Sink & Breakfast* Primary Rm W/ 3Pc Ensuite & Large Closet* All Spacious Beds* Full Bath W/ Newer Stand Up Shower & Jacuzzi Jet Tub* Fin'd Bsmnt W/ Multi-Functional Rec Area, Wet Bar, New 3Pc Bath, Bedroom, Gym & Storage* Landscaped & Interlocked Private Land * Perfect Place For All Families* Pride Of Homeownership* Must See!Super (id:59911)
Estate #1 Realty Services Inc.
375 Woodspring Avenue
Newmarket, Ontario
FURNISHED , Walk-Out Basement With Separate Entrance , Open Concept , Interlock Backyard , One Driveway Parking ,Convenient Location , Just Steps To Schools,Parks, Very Close To Shopping, Theater, Restaurants, Go & Young St. , Costco , Home Depot , Upper Canada Mall And Many Other Amenities . (id:59911)
Homelife New World Realty Inc.
130 Green Briar Road Unit# 17
Alliston, Ontario
Welcome to this lovely spacious 2 bedroom backsplit backing onto the golf course, giving you gorgeous views of trees and golf greens from your 2 walk-outs. The kitchen has beautiful newer tile, quartz counters, SS appliances and a functional layout. The main floor dining and living room have soaring ceilings, newer modern flooring and nice bright skylights to let the natural light flow in. A few steps down brings you to a cozy family room with a walk-out to your peaceful views and another few steps down is a convenient office space/spare bedroom & bathroom and plenty of storage giving you approx 1830 sq ft of living space. Live your best life in this active adult lifestyle community located less than 1 hour from Toronto in Alliston Ontario. Living here means never having to cut your grass again as well as enjoying 2 spectacular golf courses, walking trails, a community centre steps away with a range of daily events and stay healthy at the adjacent Nottawasaga Resort with their 70,000 sq foot fitness club with gym, indoor pool, sauna, racquetball as well as massage and salon services. Close by, The area is abundant with shopping, specialty shops, theatres and fine dining. (id:59911)
Coldwell Banker Ronan Realty Brokerage
377 Lauderdale Drive
Vaughan, Ontario
Located in one of Vaughan's most sought-after neighborhoods, this exceptional home offers approximately 2,700 sq. ft. Features include a grand double door entry opening to a stunning 18-foot open-to-above foyer and premium hardwood flooring throughout. Thoughtfully designed with a rare 3-bathroom layout on the second floor, including 2 bathrooms with double vanities. The primary ensuite features a glass shower enclosure. The modern kitchen boasts granite countertops, a center island, and is equipped with stainless steel appliances including range hood, refrigerator, dishwasher, washer, and dryer all approximately 3 years old. (id:59911)
Homelife Landmark Realty Inc.
14 Riley Reed Lane
Richmond Hill, Ontario
Welcome To This Beautifully Maintained 3-Storey Townhome Nestled In A Vibrant, Family-Friendly Neighborhood With Easy Access To Public Transit, Top-Rated Schools, Parks, Library, And Serene Lake Views. Step Inside The Main Floor Featuring A Bright Den With Ceramic Flooring, Perfect As A Home Office Or Study Space. The Second Floor Boasts A Spacious Open-Concept Living And Dining Area With Upgraded Light Fixtures, Modern Laminate Flooring, And A Walk-Out To A Private BalconyPerfect For Morning Coffee Or Evening Relaxation. The Kitchen Shines With A Central Island, Granite Countertops, Stainless Steel Appliances, A New Faucet, And A Stylish Ceramic Floor. Upstairs, You'll Find Three Generously Sized Bedrooms, Including A Primary Suite With A 4-Piece Ensuite And Double Closet, Alongside Convenient Upper-Level Laundry. The Basement Is Unfinished, Offering Endless Potential For Future Customization. With Fresh Paint Throughout, A Built-In Garage Plus Driveway Parking, And Low Monthly POTL Fees, This Home Is Move-In Ready And Waiting For You! (id:59911)
Anjia Realty
1775 9th Line
Innisfil, Ontario
Experience the perfect blend of luxury and location in this extraordinary 5-bedroom, 4-bathroom estate, offering approximately 5,681 square feet of exquisitely finished living space. Set on a private 5.4-acre lot, this stunning home boasts an in-ground pool, multi-tiered deck, and custom landscaping featuring cedars, fruit trees, and a natural forest backdrop. With upgrades and features that are truly unparalleled, the main level showcases a grand cathedral living room with a cozy wood-burning fireplace and a gourmet kitchen designed by DV Kitchens. The kitchen features a sunny breakfast area with views of the pool. Enjoy Caesarstone quartz counters and a spacious island, complemented by built-in stainless-steel appliances, including double ovens, a warming drawer, an AEG built-in coffee maker, a Dacor cooktop, a Broan oven hood, and a custom backsplash. The main floor also features a main floor office/den with a second wood-burning fireplace, a formal dining area, a luxurious primary suite, and four additional bedrooms. An open loft on the second floor and large storage closets provide added space and versatility. The home's design features 8-inch Mercer barn-board wood floors, decorative tiles, and elegant touches, including custom Hunter Douglas blinds, feature walls, sophisticated lighting, steel and glass railings, and barn-board doors. The fully finished basement, with its private entrance, includes a large bedroom, gym, custom bathroom, games room, wood-burning fireplace, and a stylish wet bar complete with stainless steel appliances and a waterfall Caesarstone quartz island. Set within an impeccably maintained 5.4-acre lot, this private retreat, with a heated salt-water pool and hot tub, offers a vacation lifestyle right at home. Nestled in a semi-rural community just 45 minutes from the GTA and moments away from the golden shores of Lake Simcoe, this residence is the epitome of refined living. (id:59911)
Keller Williams Experience Realty
0 Egan Court
Bancroft, Ontario
Egan Creek , Private waterfront property with southern exposure on navigable Egan Creek. Enjoy canoeing and kayaking for kilometers, surrounded by nature and mixed forest leading to the creek. Just 15 minutes from Bancroft, this location offers nearby trails, thousands of acres of crown land, ATV/snowmobile access, Egan Chutes Park, and clean lakes. A perfect spot for your off-grid cabin or home! (id:59911)
Century 21 Granite Realty Group Inc.
31 Athabaska Drive
Belleville, Ontario
Welcome to 31 Athabaska Drive. This beautiful two bedroom, two bathroom bungalow townhome is currently under construction and available for occupancy July 11, 2025. Just off the spacious foyer you will find the open Living Room area and access to the Primary Bedroom complete with 11 ft ceilings, primary ensuite bathroom and walk in closet. Through the Living Room you will find the fabulous kitchen complete with skylights and the second bedroom with cheater access to the main bathroom. Just past the Dining area you will find the rear breezeway with 6 ft patio door to the private courtyard patio, the perfect place to catch up with friends. The rear breezeway also leads out to the attached one car garage complete with garage door opener and stairwell to the bright unfinished basement with basement bathroom rough in. This home has it all! (id:59911)
Royal LePage Proalliance Realty
311 - 22 James Hill Court
Uxbridge, Ontario
Welcome to Bridgewater Condos, a sought-after community designed for comfortable, carefree living, just steps from the hospital and only minutes from shops, scenic trails, and everything Uxbridge has to offer. This beautifully updated 2-bedroom condo feels like new, featuring new luxury vinyl plank flooring throughout, fresh paint, new light fixtures, and updated bathrooms. With soaring 9-ft ceilings and an east-facing exposure, natural light floods the open-concept living spaces, creating a bright and inviting atmosphere. The kitchen is well-appointed with stainless steel appliances, a walk-in pantry, a breakfast bar, and ceramic flooring. The dining area and living room overlook Electric Light Pond, with a walkout to a private balcony where you can enjoy the serene view. The primary suite offers a walk-in closet and a refurbished ensuite with a new sink, quartz countertops, a soaker tub, and a separate shower. An open-concept office with double doors provides a flexible space, perfect for working from home or relaxing with a good book. The in-suite laundry is conveniently located in the main bathroom, and the furnace has been serviced annually for peace of mind. Additional features include a heated driveway leading into the heated parking garage, which offers a wash bay and workshop area. The well-maintained building boasts fantastic amenities, including a common barbecue area and a beautifully designed party room an extension of your own living space, available for private events at no extra charge. Set in a prime location, this is a fantastic opportunity for those seeking a relaxed, low-maintenance lifestyle in Uxbridge! Status Certificate available upon request. (id:59911)
RE/MAX All-Stars Realty Inc.
37 Avis Crescent
Toronto, Ontario
Feast your eyes on 37 Avis Crescent, a deceptively large, renovated family home in the heart of East York. Sunlight dances across new floors, leading you through an open-concept, turn-key abode. Entertain guests on your expansive back deck complete with rough-in for hot tub and gas line for BBQ. New stainless-steel appliances grace a bright, modern kitchen. Private driveway and garage enhance your convenience, creating more time for enjoyment. Great opportunity for first-time buyers, downsizers, or collaborative purchasers amazing investment. Grand basement with separate entrance and lots of light with 3 bedrooms, kitchen, living/dining and 3pc washroom! 1063 sqft on the upper level and 1068 sqft on the lower level. Perfect home for two families purchase with a sibling, friend, or other family member. Walking distance to great schools and Taylor Creek Park. Main Street Subway Station nearby quick commute to downtown. Dont miss this one. (id:59911)
Bosley Real Estate Ltd.
1915 - 100 Wingarden Court
Toronto, Ontario
***POWER OF SALE*** Discover the potential of this exceptional power-of-sale opportunity. This spacious 2-bedroom, 2-bathroom condo is being sold as-is, offering incredible value and endless possibilities. Featuring elegant and durable hardwood floors throughout, this unit boasts breathtaking views from the 19th floor and a walk-out enclosed balcony, perfect for relaxing and enjoying the fresh air no matter the season. The large master bedroom includes a big walk-in closet and a private ensuite washroom. Located in a thriving community, this condo is conveniently situated near schools, making it ideal for families. Don't miss out on this rare chance to own a piece of Toronto real estate in a highly sought-after location. (id:59911)
Homelife Frontier Realty Inc.
777 Kootenay Path
Oshawa, Ontario
An Incredibly Desirable Corner End Unit, Like A Semi-Detached! This 2023 Built Contemporary Townhouse Is Flooded With Natural Light Thanks To Large Windows Throughout. It Offers 3 Generously-Sized Bedrooms, 3 Bathrooms, And High-End Upgrades Including Quartz Countertops, A Breakfast Bar, Stainless Steel Appliances, And A Very Spacious Attached Garage. Ideally Situated With Easy Access To Public Transportation, Hwy 401, Hwy 407, The Oshawa GO Station, Ontario Tech University, Durham College, And Much More. (id:59911)
Homelife New World Realty Inc.
301 - 2055 Danforth Avenue
Toronto, Ontario
Rarely offered family-sized 2-bedroom, 2-bathroom, 1-parking suite perfectly located in the desirable Danforth community. Experience the best of both worlds: live in a serene & residential neighbourhood with a great sense of community, all while keeping the heart of downtown Toronto a quick subway, bike, or car ride away! Enjoy unobstructed, sunny, panoramic views of Toronto's skyline from your airy & modern open-concept suite with elevated 9-foot high ceilings. The highly functional 838 sqft floor plan features a split-bedroom layout (for enhanced privacy); modern open-concept kitchen with stainless steel appliances; 2 full bathrooms (including the primary ensuite); tons of closet space; and ensuite laundry. The huge floor-to-ceiling windows bathe the home with an abundance of natural light, which you can also enjoy from your private balcony with skyline views. 1 underground parking space + 1 locker (conveniently located on the same floor) are included. Rare upgraded, move-in-ready suite: freshly painted throughout; all new light fixtures; custom wooden accent wall; pot lights installed; owner-occupied & lovingly cared for. Just turn the key and you are home! Excellent transit access: Woodbine TTC subway station & Danforth bike lanes at your doorstep + 7 min drive to the DVP! Enjoy some of the best boutique restaurants, cafes, shopping, & groceries the city has to offer along the Danforth, Coxwell, etc! (Some photos have been virtually enhanced) (id:59911)
Jdl Realty Inc.
RE/MAX Realtron Realty Inc.
C-05 - 604 Queen Street S
Arran-Elderslie, Ontario
Of the three available Commercial spaces to lease, unit C-05 is well suited as an Office with direct main street sidewalk entry open to a high foot-traffic area. $28 psf (plus hst) includes TMI (Heat, Hydro, Water, Property Tax, Building Insurance and Snow Removal). This space will have its own private washroom, flooring and the walls will be painted. Landlord would consider rent plus improvements if new tenant requires any further renovations to be contracted. Location is ideal as not only is this new building right in the middle of Paisley, it's also central to all amenities and 2nd tier back from the Saugeen and Teeswater Rivers. Walking trails are close by for staff members who enjoy an active break-time. The Paisley Inn Residences building has been constructed to resemble its predecessor, the original Paisley Inn, which was a beloved icon for generations. Its central location in Bruce County served business well over the decades and once again Paisley is growing with 38 condo's also part of this development whose future occupants may also become patrons! Paisley is 22 km's from the Bruce Nuclear Power Visitor Centre, and a quick drive to the sandy beaches of Lake Huron. Local farmers markets, events, recreational activities and services makes the quality of life in Paisley very rich indeed. Construction to be finished in the Summer of 2025. (id:59911)
Coldwell Banker Peter Benninger Realty
C-02 - 604 Queen Street S
Arran-Elderslie, Ontario
Of the three available Commercial spaces to lease, unit C-02 is the largest and would be well suited as a Retail space or Office. It has a front entry from the sidewalk on the main street in a high foot-traffic area! $28 psf (plus hst) includes TMI (Heat, Hydro, Water, Property Tax, Building Insurance and Snow Removal). This space will have its own private washroom, flooring and the walls will be painted. Landlord would consider rent plus improvements if new tenant requires any further renovations to be contracted. Location is ideal as not only is this new building right in the middle of Paisley, it's also central to all amenities and 2nd tier back from the Saugeen and Teeswater Rivers. Walking trails are close by for staff members who enjoy an active break-time. The Paisley Inn Residences building has been constructed to resemble its predecessor, the original Paisley Inn, which was a beloved icon for generations. Its central location in Bruce County served business well over the decades and once again Paisley is growing with 38 condo's also part of this development whose future occupants may also become patrons! Paisley is 22 km's from the Bruce Nuclear Power Visitor Centre, and a quick drive to the sandy beaches of Lake Huron. Local farmers markets, events, recreational activities and services makes the quality of life in Paisley very rich indeed. Construction to be finished in the Summer of 2025 when occupancy permit has been granted. (id:59911)
Coldwell Banker Peter Benninger Realty
3052 Deep Bay Road
Minden Hills, Ontario
Attractive and nicely treed 1.07 acre lot close to Minden and many lakes. The property has 911 number and the driveway will be installed. The Sellers building plans are available. (id:59911)
RE/MAX Professionals North
C-01 - 604 Queen Street S
Arran-Elderslie, Ontario
Of the three available Commercial spaces to lease, unit C-01 is well suited as a private Office. It has north facing windows overlooking Mill Drive and an interior entry via a foyer. Foyer is accessed from outside through a majestic archway. Monthly net lease includes TMI (Heat, Hydro, Water, Property Tax, Building Insurance and Snow Removal). HST will be applicable. This space will have its own private washroom, flooring and the walls will be painted. Landlord would consider rent plus improvements if new tenant requires any further renovations to be contracted. Location is ideal as not only is this new building right in the middle of Paisley, it's also central to all amenities and 2nd tier back from the Saugeen and Teeswater Rivers. Walking trails are close by for staff members who enjoy an active break-time. The Paisley Inn Residences building has been constructed to resemble its predecessor, the original Paisley Inn, which was a beloved icon for generations. Its central location in Bruce County served business well over the decades and once again Paisley is growing with 38 condo's also part of this development whose future occupants may also become patrons! Paisley is 22 km's from the Bruce Nuclear Power Visitor Centre, and a quick drive to the sandy beaches of Lake Huron. Local farmers markets, events, recreational activities and services makes the quality of life in Paisley very rich indeed. Construction to be finished in Summer of 2025 when occupancy permit has been granted. (id:59911)
Coldwell Banker Peter Benninger Realty
717 - 2550 Simcoe Street N
Oshawa, Ontario
Step into this bright and spacious 2-bedroom, 2-bathroom corner suite, where natural light floods through floor-to-ceiling windows, offering breathtaking, unobstructed panoramic views. Featuring sleek hardwood floors throughout, this stylish unit is designed for both comfort and elegance. The modern kitchen boasts stainless steel appliances, quartz countertops, and ample storage, flowing seamlessly into the open-concept living and dining areas, perfect for entertaining. The primary bedroom offers a spa-like ensuite and large closets, while the second bedroom provides flexibility for guests, a home office, or additional living space. Enjoy resort-style amenities, including two fitness areas, a theater, a games room, a business center, and a spacious outdoor terrace with BBQs and lounge chairs. Relax in the lounge area with complimentary Wi-Fi, ideal for working remotely or unwinding. This unit comes with a prime parking spot located near the lobby entrance for ultimate convenience. Situated in a prime location, your'e just steps from grocery stores, restaurants, banks, and shops, with easy access to public transit and Hwy 407, making commuting effortless. *Photos are from the previous listing (id:59911)
RE/MAX Plus City Team Inc.
45 - 1411 Coral Springs Path
Oshawa, Ontario
Prime Location in Taunton, Oshawa! This bright, and spacious freedold townhouse features 3 bedrooms and 2.5 bathrooms, offering modern living space with an excellent layout. Enjoy the luxury of granite countertops and the convenience of 1 garage and 1 driveway parking spot. Located in a great family-oriented neighborhood, this home is just minutes away from Ontario Tech University and Durham College, making it perfect for students and faculty. Additionally, you'll find all essential amenities nearby, including shopping centers with Walmart, Home Depot, Best Buy, and Shoppers Drug Mart, ensuring you have everything you need within easy reach. This is a perfect blend of comfort, convenience, and community living! (id:59911)
Homelife/miracle Realty Ltd
34 Braun Street
Kitchener, Ontario
Welcome to your dream home, nestled in the heart of Kitcheners dynamic tech hub! Just moments from Uptown Waterloo, youll be steps away from a wide array of amenities, including trendy restaurants, Waterloo Park, the Rec Center, and shoppingall within walking distance. This spacious home with just under 3000 sq ft offers 4 bedrooms, 4 bathrooms and is situated on a quiet dead-end street, just minutes from Grand River Hospital, popular local spots, and the LRT. Inside, enjoy a beautifully renovated kitchen (2025), a luxurious primary suite with a spa-like ensuite featuring a jacuzzi and stand-up shower, and a fully updated basement (2025) complete with an additional bathroom. The heated, oversized garage accommodates up to 3 vehicles, with an additional 6 parking spots in the driveway! Finally, the private backyard with a large deck offers an ideal space for entertaining. Experience modern living in an unbeatable location! (id:59911)
Keller Williams Innovation Realty
4003 - 45 Charles Street E
Toronto, Ontario
Spacious, Luxury And Bright Condo At Chaz Yorkville! Yonge/ Bloor Subway. West Facing With City View. Walk To U Of T. Ryerson, Schools. Shopping, Restaurants. Partly Furnished. Modern European-Style Kitchen W B/I Appliances, Granite Countertop. 24-Hr Concierge, Billiards Room, Gym, Outdoor Lounge With BBQ Area, Chaz Club For Socializing And Much More. (id:59911)
Homelife/bayview Realty Inc.
#3 Main - 335 Sheppard Avenue E
Toronto, Ontario
Main floor office in medical building. Use of waiting room, kitchen, bathroom, receptionist to welcome clients. Lots of parking available for clients, lease is gross lease min. 12 months, maximum is negotiable. Ideal sole practitioner medical, nutrition, anything medical (massage, acupuncture, health related), professional services (accounting, etc). Great location. Walk to subway. Easy access to 401 and 404. (id:59911)
Royal LePage/j & D Division
1703 - 45 Charles Street E
Toronto, Ontario
Location! Location! Luxury Chaz Yorkville Condominium Cozy And Spacious Studio Suite *Steps ToU Of T, Subway, Shopping, Restaurants & Other Amenities*24Hr Concierge* Great RecreationCentre Amazing Chaz Club*Popular Good Layout And Large Balcony. (id:59911)
Century 21 Atria Realty Inc.
505 - 1121 Bay Street
Toronto, Ontario
Bright & Spacious 1 Bedroom + Den In Prestigious Bay Street Corridor! Intelligent Open Concept Layout Featuring 9" Ceiling Large Windows Overlooking City & Walk-Out Balcony To Balcony! Modern Kitchen With Center Island, Ample Storage Space, Quartz Countertop & Back Splash. Master Bedroom With Huge Window & Mirrored Double Closet & The Separate Den Makes For Great Office/ Guest Bdrm. Building Offers Great Amenities For Resident Enjoyment Including- Concierge, Gym, Sauna, Visitors Parking, Party/ Meeting Room & More! Perfectly Located Steps To Ttc & Yorkville & Downtown Attractions & Amenities **EXTRAS*Upgrades Include: New Quartz Counter Tops In Kitchen & Baths, New Kitchen Sink & Faucet, Laminate Floors (2018), New Stainless Steel Fridge (2022). A wonderful place to call home! (id:59911)
RE/MAX Hallmark Realty Ltd.
58 Palmerston Avenue
Toronto, Ontario
Charming Duplex in the Heart of Queen West - Just Steps to Trinity Bellwoods Park! Nestled on a coveted 130-foot deep west-facing lot with laneway access and garage, this well-maintained and thoughtfully updated duplex on Palmerston Avenue is a rare find in one of Toronto's most dynamic neighbourhoods. The main floor 2-bedroom unit features soaring 10-foot ceilings, three walk-outs, and in-suite laundry, offering comfort, style, and seemless indoor-outdoor living. Upstairs, the spacious 1+1 bedroom unit boasts an expansive living area flooded with natural light, a flexible layout, and it's own ensuite laundry, making it ideal for investors or end-users looking for rental income or multi-generational living. The unfinished basement, with it's own separate entrance, is already roughed-in for a kitchen and bathroom - ready to be transformed into additional living space, an in-law suite, or a potential third unit. Property has 200 Amp service & a sump pump. Enjoy unbeatable proximity to Queen West, Trinity Bellwoods Park, TTC Transit, University of Toronto, and top-tier hospitals (UHN), with an endless array of restaurants, cafes, and shops just around the corner. Transit score 98. Bike score 97. Wallk score 95. Prime location + Investment potential + lifestyle appeal. This is urban living at it's best - don't miss this exceptional opportunity! (id:59911)
Bosley Real Estate Ltd.
100 Sultana Avenue
Toronto, Ontario
Walk into this Charming 3-Bedroom Bungalow! Nestled on a spacious 41x132 lot, this inviting bungalow offers 3 nicely sized bedrooms and a bright, functional layout. Ideal as a first home or income property, it features a large backyard perfect for outdoor entertaining, gardening, or even adding a pool. Contains a separate entrance with a 2 bedroom finished basement with kitchen and laundry. With plenty of potential and room to grow, this is a property full of possibilities! Close proximity to Schools, Grocery stores, Places of worship, highways, Parks, Schools etc (id:59911)
RE/MAX Realtron David Soberano Group
501 - 55 Delisle Avenue
Toronto, Ontario
Excellent Value, Priced to Sell. Prestigious Location. This Good Sized one bedroom is perfect for young professionals, or for someone who wants to enjoy the quietness. This mid-rise boutique building at Yonge and St. Clair is a hidden gem on a quiet street feels like apart from the busyness of Toronto but yet able to enjoy all its conveniences. This unit is tastefully renovated, offers 9' ceilings with cornice mouldings in living/dining areas. Smooth ceilings throughout. Modern White kitchen with S/S appliances, back splash, Granite countertops, under-cabinet valance lighting, and breakfast bar, engineered hardwoods, 6" baseboards, freshly painted thru-out,Living Room walk-out to good sized balcony. It is also steps to subway, shopping, cafe and restaurants. 24 hr. concierge and visitor Parkings. Offering price included one parking and onel ocker. Shows 10+. (id:59911)
Royal LePage Your Community Realty
541 Deloraine Avenue
Toronto, Ontario
Attention builders, Investors, and End Users!!!Incredible opportunity to take on a nearly completed custom home, approximately 83% finished and brimming with high-end upgrades and luxury finishes. featuring heated floors, 14 ft ceilings in basement, rough in for sound system, 120+ potlights and a designer walk in closet in the primary suite. Every bedroom has its own ensuite Situated in sought after family neighbourhood with an inground pool!!! Finish to your taste and create your dream home. Please note property is under constuction property sold as- is exercise caution during showings. Enter at your own risk. The listing brokerage and sellers assume no liabilty for injuries incurred on the premises. (id:59911)
Century 21 Atria Realty Inc.
250 London Street S
Hamilton, Ontario
Located on a quiet, charming tree-lined street just east of Gage Park, this home features many recent upgrades including refinished hardwood floors, updated kitchen and bathroom, and crown moulding. The second floor boasts refinished pine flooring, and modern pot lights illuminate every room. Enjoy sitting on the front porch and the deep backyard is perfect is for the kids and/or gardening. For added convenience there's a large shed offering extra storage. This is a fantastic family-friendly neighbourhood known for its community atmosphere. Explore vibrant Ottawa Street - just a short walk away you'll find trendy restaurants, cafés, and unique shops. Close to public transit, the Mountain, and highway access. Applications must include a signed rental application, credit report, employment letter, and references. Utilities extra. (id:59911)
Century 21 Miller Real Estate Ltd.
1966 Main Street W Unit# 1106
Hamilton, Ontario
Move-in ready condo in desirable West Hamilton! Step inside this bright and spacious condo, where the inviting living room seamlessly transitions to a large balcony—ideal for enjoying your morning coffee or unwinding in the evening. The updated kitchen, complete with a separate dining area, is perfect for entertaining friends and family. Retreat to the generous primary suite, featuring a convenient 2-piece ensuite and a spacious walk-in closet. Two additional well-sized bedrooms and a stylish 3-piece bathroom ensure plenty of space for everyone. Freshly painted, updated electrical and adorned with new vinyl flooring throughout, this home is truly move-in ready! Take advantage of fantastic building amenities, including a heated indoor pool, sauna, and a party/games room. This unit also includes underground parking for one car and a locker for extra storage. With easy access to local amenities, highways, McMaster University, beautiful hiking trails, and the breathtaking Tiffany Falls, this condo truly has it all. (id:59911)
RE/MAX Escarpment Realty Inc.
2111 - 252 Church Street E
Toronto, Ontario
Brand New 2 Bedroom , 2 Washrooms Corner Unit on 18th Floor located in the Heart of Downtown Toronto. Very Close to Yonge & Dundas Square , Steps to Eaton Centre Shopping Mall, Toronto Metropolitan University. The Suite features Floor to Ceiling Windows, Smart Open Concept Layout with contemporary Finishes and Breathtaking views. Perfect for students, Couples or Professionals. Within walking Distance to St. Lawrence Market , Ikea , Go Station and much much more (id:59911)
Century 21 Green Realty Inc.
2520 - 20 Edward Street
Toronto, Ontario
Client RemarksLuxury Condo@ Dundas & Yonge, One Bed+ Study ,The Heart Of Toronto. 1 Bedroom Suite With Open Concept, 9Ft Ceilings, Steps To The Finest Hot Spots That Toronto Has To Offer , Subway, Eaton Centre, Dundas Square, U Of T , Ryerson , Sick Kids, Toronto General Hospital, Mount Sinai Hospital And Princess Margaret (id:59911)
Upperside Real Estate Limited
812 - 90 Queens Wharf Road
Toronto, Ontario
Enjoy A Seamless Transition And Live With Ease In This Professionally-Managed Unit. Brand New One-Bedroom Suite In A Low-Rise Boutique Building. This Bright And Exceptionally Laid Out Unit Features A Modern Kitchen With Premium B/I Appliances And Cabinet Organizers; A Spa-Like Bath With Marble Tiles; Full-Sized Washer/Dryer; A Smart Thermostat; Roller Blinds; A Large Balcony; And 9' Ceilings. Be A Part Of This Vibrant Community! Located In The Heart Of Downtown Toronto: Close To The Waterfront, Steps To Transit, Sobey's, Restaurants, 8-Acre Park, Library, And Billy Bishop Airport. Plus, Easy Access To The Gardiner And Lakeshore. (id:59911)
Prompton Real Estate Services Corp.
191 James Street S
Hamilton, Ontario
Exceptional opportunity for investors and end-users alike! This well-located mixed-use building boasts a large main floor commercial unit plus three residential apartments. Metres away from St. Joseph's Hospital, The Augusta restaurant district, the Hunter St GO train/bus Station, the building benefits from a variety of updates of the years. The basement 1-bed apartment enjoys a separate entrance, full-height ceilings, beautiful big kitchen, and a huge modern bathroom. The massive (vacant) second floor 3-bedroom apartment shows very well with high ceilings, hardwood flooring, and an updated kitchen. The (vacant) main floor commercial space is ideal for medical uses, professional offices, and much more; boasting soaring ceilings, large rooms, and hardwood floors. The third floor is tenanted apartment that was fully renovated in 2020! Adjoined to the rear of the commercial unit is a very large 2-storey vault with its own HVAC, offering a wide variety of possible uses. Exclusive parking is available behind the building off of the alley, along with a small storage garage. This property offers tremendous opportunities for investment, owner-occupiers, live/work, further residential conversion, and more! Basement apartment photos are virtually staged. (id:59911)
Sotheby's International Realty Canada



