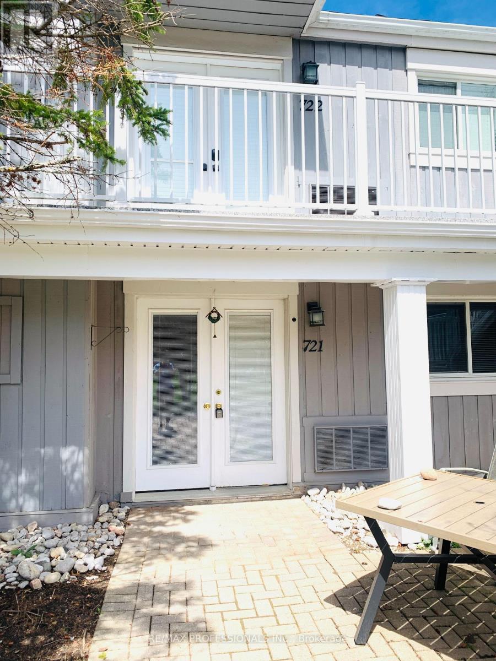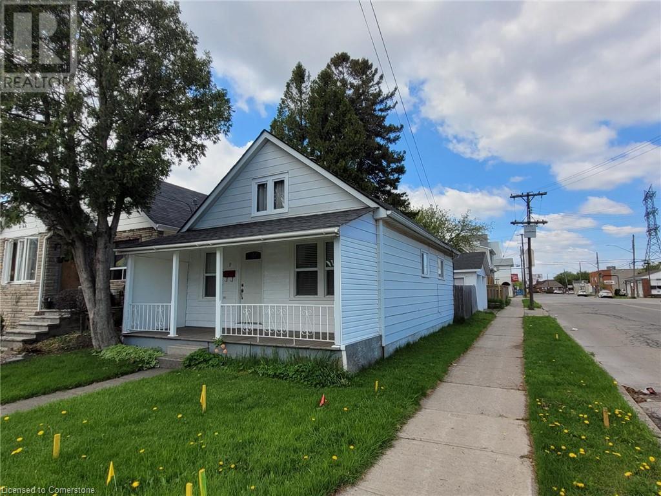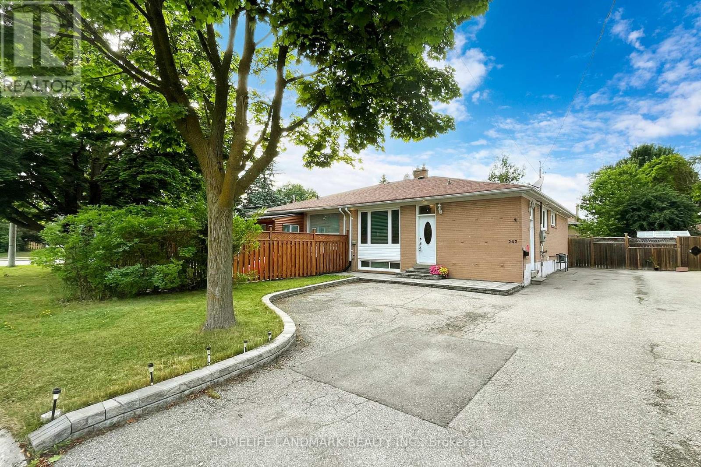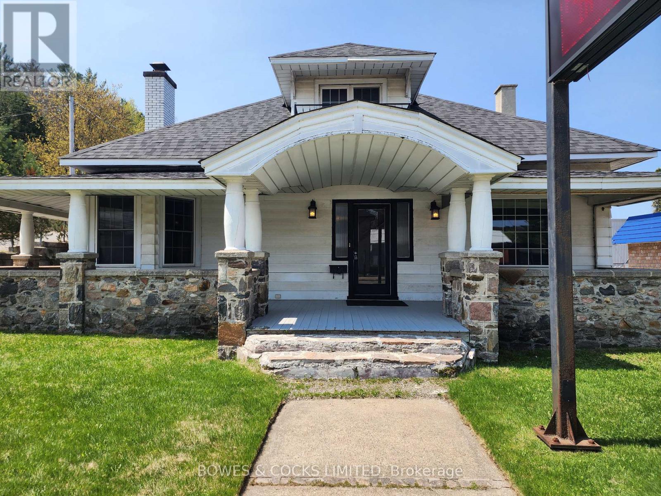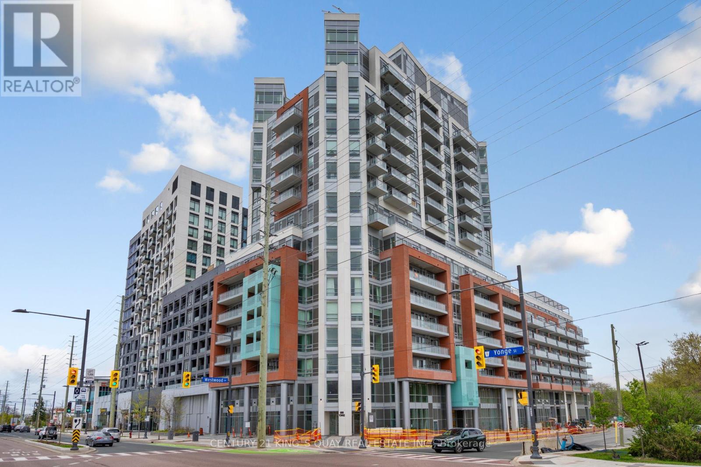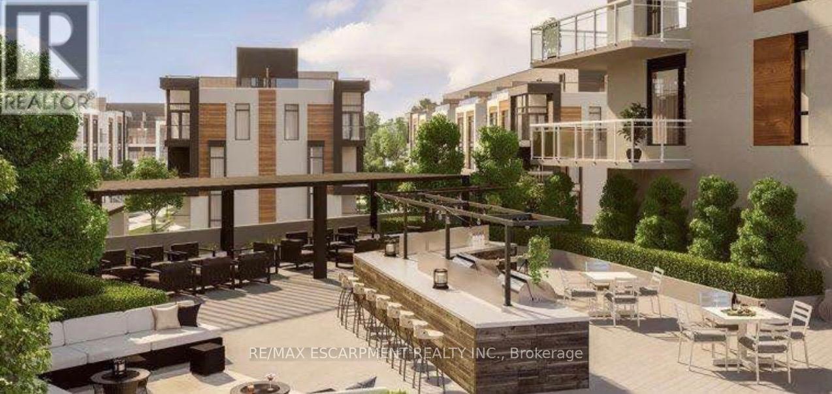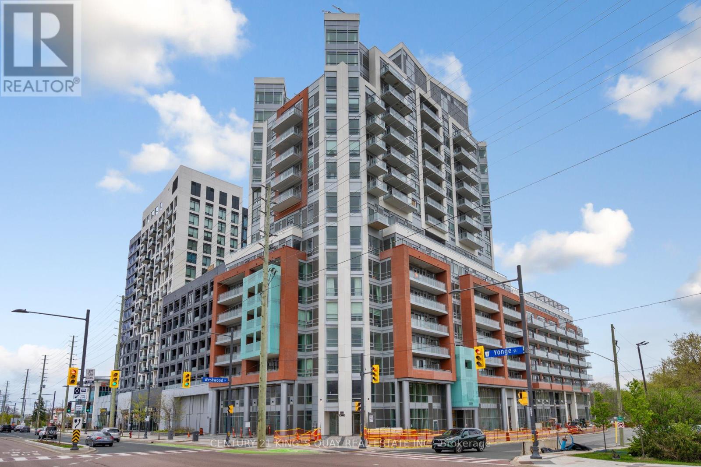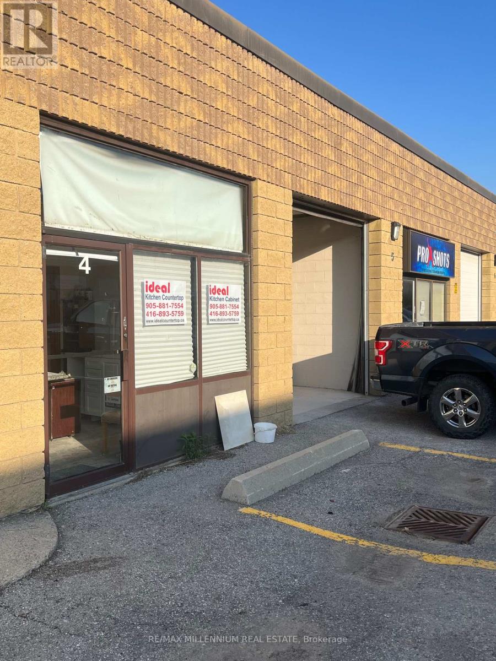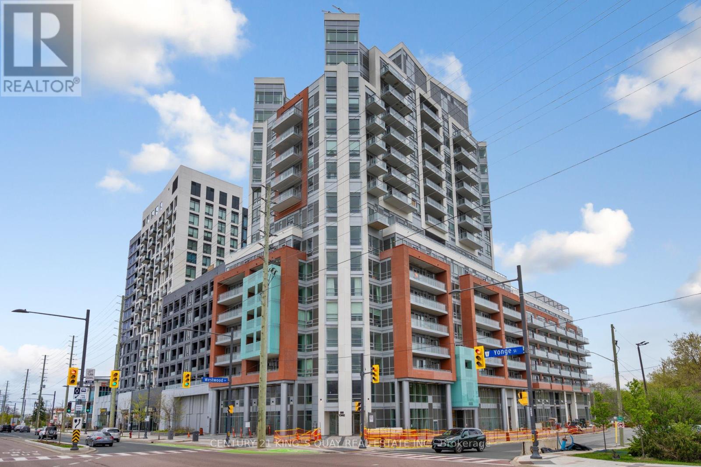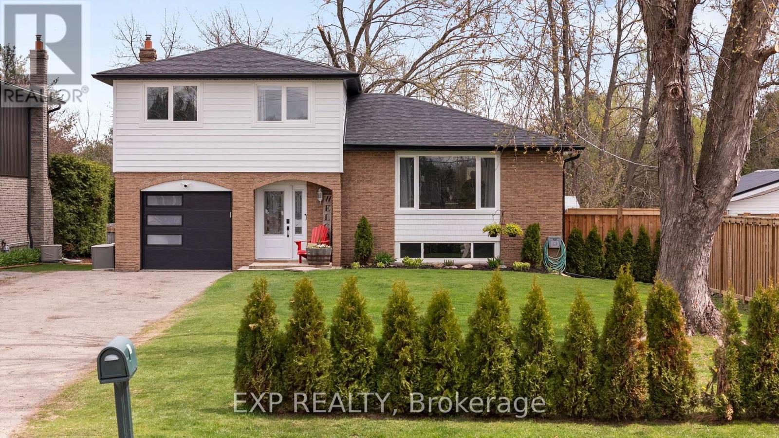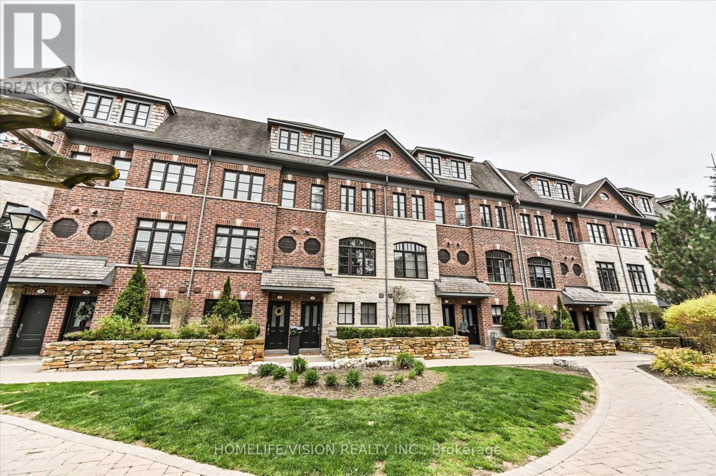104 - 5317 Upper Middle Road
Burlington, Ontario
Beautiful Large One Bedroom plus Den condo. Sun Filed Unit, Open Concept Kitchen With Breakfast Bar. 9" Ceilings, California Shutters, Crown Moulding, Stainless Steel Appliances And Walk Out To The Terrace - This Condo Has It All!! Roof-Top Lounge And Terrace With Bbq And Putting Green. This Building Comes With Geo Thermal Heating And Cooling. (id:59911)
Sutton Group-Admiral Realty Inc.
1131 Line 3 Line N
Oro-Medonte, Ontario
Small home located on a scenic Road in Oro-Medonte with 1.614ac. Surrounded by farmers fields with no neighbors close by. The house is structurally in great condition, but it will need updating. The owner is Selling the property in AS IS CONDITION and will not warranty. (id:59911)
Sutton Group Incentive Realty Inc.
13 Ford Street
Barrie, Ontario
Well-maintained 3+1 bedroom, 2 bath detached home in an established and welcoming family friendly neighbourhood. Extremely versatile layout with an inlaw suite, including kitchen, bath and large living/dining room and single bedroom. This home has been nicely upgraded and includes hardwood flooring and ceramics throughout the main floor. Convenient main floor living with a large primary bedroom that includes semi-ensuite privileges. Beautiful oak cabinets in the kitchen, extended storage and counters in the eat-in breakfast nook, walk-out to the large patio and expansive yard. Main bathroom has beautiful vanity with stone top, double sinks, double mirrors, tile tub surround and matching medicine cabinet and upgraded lighting. Large living room combined with dining room. Ample room for family and friends. Fantastic layout for entertaining. Expansive lower-level family/rec room providing for a cozy gas fireplace, an inviting spot to curl up for a movie or host friends for a fun night in. Lower level has newer luxury vinyl flooring. Fourth bedroom, kitchenette and 3-piece bath make this the perfect space for your extended family or older children to make it their own. Double car garage with two automatic openers, landscaped, fully fenced, large rear deck, enclosed sun porch, unistone and fully paved double wide driveway. Roughed in central vac, custom closets, modern lighting and neutral paint complete this home. Close to schools, parks, shopping, restaurants and great commuter location 5 minutes to Hwy 400. Move in ready. (id:59911)
RE/MAX Hallmark Chay Realty
721 - 11 Dawson Drive
Collingwood, Ontario
Experience comfort and convenience with this fully furnished two-bedroom unit. Step inside and be welcomed by cozy interiors that overlook a beautiful garden and manicured park, creating a serene retreat. Outside, endless adventure awaits with the condos prime location near Blue Mountain, the Georgian Bay shoreline, and a host of year-round activities, and beaches. Conveniently close to trails, golf courses, shopping, theatres, restaurants, and essential amenities like schools and hospitals, this property is perfectly situated for enjoying the best of every season. (id:59911)
RE/MAX Professionals Inc.
568 Victoria Avenue
Belleville, Ontario
Tucked into Bellevilles quiet and established East End, this raised bungalow is full of character, charm, and great curb appeal. Tastefully maintained, this stylish home offers three main-floor bedrooms, two bathrooms, and a fully finished lower level with an additional bedroom, a spacious living area featuring a gas fireplace, and a home office. At the heart of the home is an updated kitchen with modern finishes and appliances, seamlessly connected to a cozy, heated three-season sunroom, offering a tranquil space to read or sip morning coffee while overlooking the lush, fenced backyard. Outdoors, a 650 sq ft deck with a custom gazebo is ideal for relaxing or entertaining. As an added bonus, a heated workshop provides the perfect space for hobbies, woodworking, or art, while the garden shed and expansive perennial garden will delight any green thumb. Additional features include an updated bathroom with a walk-in shower, an attached single garage with inside entry, and a generous driveway that accommodates up to four vehicles. This East End gem is not only move-in ready, but also well situated on public transit and close proximity to shopping, excellent schools, and the Bay of Quinte. (id:59911)
Royal LePage Proalliance Realty
410 - 199 Front Street
Belleville, Ontario
Welcome to your new home, right in the heart of the city! This modern condo perfectly combines style, comfort, and convenience, making it an ideal place to live. As you step inside, you'll find a spacious foyer leading to a warm and inviting open-concept kitchen and living area truly the heart of the home! Calling all cooking enthusiasts! The kitchen is a dream come true, featuring plenty of cabinets and a large island with gorgeous quartz countertops, perfect for whipping up meals or entertaining friends and family. You'll love the two well-appointed bedrooms, starting with the primary suite, which feels like a personal retreat. It has its own 5-piece ensuite for added privacy and a walk-in closet that provides all the storage you need! The Living area is cozy and inviting and leads to your private balcony. Views of the Marina, River, and Bay are amazing, no matter the season! The second bedroom is super versatile, perfect as a guest room or a cozy home office. Plus, there's an additional full bathroom for your visitors. Keeping things easy, the condo also includes a convenient ensuite laundry to simplify your daily routines. With a handy second entrance off McAnnay Street and underground parking, city living has never been more enjoyable. Come and see for yourself! (id:59911)
RE/MAX Quinte Ltd.
85 Smiths Bay Avenue
Prince Edward County, Ontario
Welcome to 85 Smiths Bay Avenue a private, serene waterfront residence designed for those who value comfort, connection, and County charm. This 5-bedroom, 4-bathroom bungalow rests on nearly 0.75 acres, tucked away on a quiet cul-de-sac with direct access to Smiths Bay and the expansive beauty of Lake Ontario. Step inside to discover a thoughtfully designed open-concept layout, anchored by a stunning double-sided propane fireplace that casts its glow between the main living area and the peaceful primary bedroom. The sunroom invites natural light and shoreline serenity, while the gourmet kitchen boasts a granite-topped island, built-in appliances, and seamless flow for entertaining. The main floor features a spacious laundry room with garage access and a primary suite with a large walk-in closet and tranquil fireplace views. Downstairs, a finished basement offers additional living space, complete with garage entry, a large family room, and a wet bar perfect for relaxed evenings or extended guest stays. Beyond the home, enjoy a covered front porch, nearby pickleball courts, and proximity to some of the Countys finest wineries, cideries, and dining destinations. With Sandbanks Provincial Park only 25 minutes away, this home isn't just a place it's a lifestyle. (id:59911)
Chestnut Park Real Estate Limited
181 - 1043 Asphodel 2nd Line
Asphodel-Norwood, Ontario
Perched in the rolling hills of Heritage Park with stunning views of Rice Lake, this 3 season Park Model home sits on a premium lakeview lot that has its 2025 fees paid in full. This 2 bedroom model, that sleeps up to 7 people, has just over 800sq.ft of living and entertaining space and includes a large partially covered deck to enjoy the breath-taking views, 12 x 24 addition, on-site laundry facilities and comes fully furnished and ready to enjoy the spring/summer/fall season. Now's a great time to purchase and enjoy all the great things this community has to offer and all the wonderful new features that are coming its way. (id:59911)
Tfg Realty Ltd.
2 Craigroyston Road
Hamilton, Ontario
Well-Maintained Bungalow with Updated Kitchen & Dream 528 Sq.Ft. Garage! This Solid, well-cared-for bungalow sits on a spacious corner lot and features an impressive 528 sq.ft. double car garage - perfect for car enthusiasts, hobbyists, or mechanics. In 2024, both garage doors were replaced with new insulated doors and include automatic openers for each, offering convenience, security, and functionality. Inside, you'll find a bright, open-concept living and dining area, an updated eat-in kitchen (2024), and a renovated bathroom with a new shower (2024). The home features laminate and tile flooring throughout, offering both style and durability. Laundry includes a washer (3 years old) and dryer (7years old). Additional highlights include a roof replaced in 2020 and a fully fenced yard-ideal for entertaining, pets, or relaxing outdoors. This home is perfect for first-time buyers, investors, or anyone looking for a move-in-ready property with an exceptional garage setup in a great location. (id:59911)
Keller Williams Complete Realty
1207 - 2908 Hwy 7
Vaughan, Ontario
Absolutely Breathtaking! 2 Bed Condo - 2 Washrooms In The Heart Of Vaughan!. Corner Unit with Floor To Ceiling Windows Throughout. Panoramic Views & Tons Of Natural Sunlight!. Unobstructed views with no other condo buildings looking for great privacy. Located Just Steps To The Vaughan Metropolitan Centre. Ttc Subway Short Walk Away. Upgraded Unit. Open Concept Kitchen/Dining & Living Room W/ W/Out To Balcony. This Spectacular Unit Offers 9 Foot Ceilings, Floor To Ceiling Windows, Minutes To Hwy 400/407, Shops, Dining. Universities, Groceries, Parks & More. (id:59911)
Century 21 Leading Edge Realty Inc.
243 Taylor Mills Drive S
Richmond Hill, Ontario
Rare Found Spacious And Bright Tastefully Renovated From Top To Bottom Semi-Detached House Located In Prestigious Crosby Community. Top Ranked Bayview Secondary School District With Well Known IB Program* No Sidewalk With Large Size Driveway With Space for 4-5 Cars*Gleaming Hardwood Floor And Gorgeous Pot Lights Through Out*Modern Open Concept Kitchen With Gas Stove And Top Of Lines Appliances. Upgraded Cabinets And Granite Countertop* North/ South Facing Offers Sunfilled Bedrooms And All Living Space* Custom Built Closets In All Bedrooms With Auto-lighting* Separated Entrance To Self-Contained Finished Basement With S/S Appliances, Washer/Dryer ( Total 2 Sets Of Washer And Dryer In The House), Living Room And 2 Bedroom And Bathroom Offer High Rental Income* Steps To Public Transit Includes YRT/Go Train. Walking Distance To Parks, Crosby Height PS ( Offers Gifted Program), Bayview SS ( IB Program), Plaza, Restaurants, Walmart, Community Center And Much More! (id:59911)
Homelife Landmark Realty Inc.
124 Maple Avenue
Dysart Et Al, Ontario
Charming, converted house in a high-traffic location in the Village of Haliburton. Recent renovations done. Zoning permits a wide array of uses. Presently used as office space with 6offices, reception, meeting area and a full kitchen. Large pilon sign with digital component included. Phase 1 environmental assessment available. Great potential here! (id:59911)
Bowes & Cocks Limited
1204 - 8888 Yonge Street
Richmond Hill, Ontario
Landmark 15-Story Building by Metroview. Brand New 3 Bedroom + Den corner suite, w/ 3 Bath, 2 side-by-side parking and locker. Enter through the Solid Core Wood door w /privacy Peephole & matte black hardware w/ Entryway lighting. Spacious open-concept living area, 3 separate balconies, skylines of city views, and nature-lined treetops. Sleek Elevated finishes, Large windows filling the suite w/ Natural light, 9' smooth ceiling, two-toned Kitchen w/ Contemporary Cabinetry, Under Cabinet Valance Lighting, Stainless steel Undermount Sink w/ pull-down Faucet, Waterfall Countertop w/ polished edges complete w/ modern advanced Energy Star appliances. Quartz Countertops in en-suites finished w/ Porcelain tiles/slabs, a Soaker tub, Rainfall Showerhead & or Glass enclosed walk-in Shower. Separate Laundry room w/ High Efficiency Washer and Dryer. An extra bonus room to make into your home library, an additional quiet work area or home studio. Engineered Hardwood Herringbone Flooring throughout. Turn Key, brand new, everything you need and more. Iconic Yonge Street, Central Location, Walking distance to Amenities & Services, Top Rated Schools, Shopping, Restaurants, Transit, 8 minute walk to the Go station, HWY access. Social Lobby, High speed Elevators, State of the art Fitness Center, Pet Spa, BBQ station, Media, indoor /outdoor spaces for Yoga & Pilates, Private event space w/chefs Kitchen, Zen Garden & Water features, Dream Space dedicated area for children, 24hr concierge & 24/7 closed circuit video surveillance, High speed internet, Energy Efficient building w/sustainable features implemented, thoughtfully created and designed by Northgrave Architect Inc., U31 Design & exterior amenities designed by landscaped architect by Strybos Barron King. All Taxes, Fees and Measurements to be verified by Buyers or Buyers Rep. Offers anytime, Thanks for showing. (id:59911)
Century 21 King's Quay Real Estate Inc.
606 - 7 Steckley House Lane
Richmond Hill, Ontario
Welcome to Elgin East by Sequoia Grove Homes. This Brand New 3 Bedroom, 3 Bathroom home is one of the few blocks of "through" townhouses in the subdivision. 2 underground parking spaces, 1 storage locker and Rogers Ignite internet for the duration of bulk agreement. Some finishes/features include: 10 foot ceilings on the main, 9 foot ceilings on all other floors, soft close kitchen cabinets, quartz counters in kitchen, second bathroom and primary ensuite, smooth ceilings throughout, balconies and a terrace! Pedestrian path to Elgin Mills for easy access on foot to property. (id:59911)
RE/MAX Escarpment Realty Inc.
1104 - 8888 Yonge Street
Richmond Hill, Ontario
Landmark 15-Story Building by Metroview. Brand New 3 Bedroom + Den corner suite, w/ 3 Bath, 2 side-by-side parking and locker. Enter through the Solid Core Wood door w/ privacy Peephole & matte black hardware w/ Entryway lighting. Spacious open-concept living area, 3 separate balconies, skylines of city views, and nature-lined treetops. Sleek Elevated finishes, Large windows filling the suite w/ Natural light, 9' smooth ceiling, two-toned Kitchen w/ Contemporary Cabinetry, Under Cabinet Valance Lighting, Stainless steel Undermount Sink w/ pull-down Faucet, Waterfall Countertop w/ polished edges complete w/ modern advanced Energy Star appliances. Quartz Countertops in en-suites finished w/ Porcelain tiles/slabs, a Soaker tub, Rainfall Showerhead & or Glass enclosed walk-in Shower. Separate Laundry room w/ High Efficiency Washer and Dryer. An extra bonus room to make into your home library, an additional quiet work area or home studio. Engineered Hardwood Herringbone Flooring throughout. Turn Key, brand new, everything you need and more. Iconic Yonge Street, Central Location, Walking distance to Amenities & Services, Top Rated Schools, Shopping, Restaurants, Transit, 8 minute walk to the Go station, HWY access. Social Lobby, High speed Elevators, State of the art Fitness Center, Pet Spa, BBQ station, Media, indoor /outdoor spaces for Yoga & Pilates, Private event space w/chefs Kitchen, Zen Garden & Water features, Dream Space dedicated area for children, 24hr concierge & 24/7 closed circuit video surveillance, High speed internet, Energy Efficient building w/sustainable features implemented, thoughtfully created and designed by Northgrave Architect Inc., U31 Design & exterior amenities designed by landscaped architect by Strybos Barron King. All Taxes, Fees and Measurements to be verified by Buyers or Buyers Rep.. Offers anytime, Thanks for showing. (id:59911)
Century 21 King's Quay Real Estate Inc.
4 - 200 Mulock Drive
Newmarket, Ontario
Established Countertops & Cabinets Business available for sale, serving both residential and commercial clients for over 30 years. The owner is retiring and looking to pass the torch to a motivated buyer. This is a turnkey opportunity with everything in place for continued success. Strong reputation with a loyal customer base and solid relationships with reliable suppliers. Seller is committed to ensuring a smooth transition and will provide full training to the new owner. All existing customers and supplier contacts will be transferred. Sale includes the existing materials and all essential tools needed to operate immediately. Business operates from a leased facility, the new owner will assume the current lease, with approximately 29 months remaining. This is an excellent opportunity for someone looking to enter the industry with a strong foundation, established reputation, with training provided for a seamless start. (id:59911)
RE/MAX Millennium Real Estate
60 Brooklyn Crescent
Markham, Ontario
Excellent Location In High Demand Area. High Rated School Markville Hs And Central Park Ps. Walking Distance To Markville Mall, Community Center, Go Station, Super Market And Others. (id:59911)
Union Capital Realty
1004 - 8888 Yonge Street
Richmond Hill, Ontario
Landmark 15 Story Building by Metroview. Brand New 3 Bedroom + Den corner suite, w/ 3 Bath, 2 side-by-side parking and locker. Enter through the Solid Core Wood door w/ privacy Peephole & matte black hardware w/ Entryway lighting. Spacious Open concept living area, 3 separate balconies, skylines of city views, and nature-lined treetops. Sleek Elevated finishes, Large windows filling the suite w/ Natural light, 9' smooth ceiling, two-toned Kitchen w/ Contemporary Cabinetry, Under Cabinet Valance Lighting, Stainless steel Undermount Sink w/pull down Faucet, Waterfall Countertop w/ polished edges complete w/ modern advanced Energy Star appliances. Quartz Countertops in en-suites finished w/ Porcelain tiles/slabs, a Soaker tub, Rainfall Showerhead & or Glass enclosed walk-in Shower. Separate Laundry room w/ High Efficiency Washer and Dryer. An extra bonus room to make into your home library, an additional quiet work area or home studio. Engineered Hardwood Herringbone Flooring throughout. Turn Key, brand new, everything you need and more. Iconic Yonge Street, Central Location, Walking distance to Amenities & Services, Top Rated Schools, Shopping, Restaurants, Transit, 8 minute walk to the Go station, HWY access. Social Lobby, High speed Elevators, State of the art Fitness Center, Pet Spa, BBQ station, Media, indoor /outdoor spaces for Yoga & Pilates, Private event space w/chefs Kitchen, Zen Garden & Water features, Dream Space dedicated area for children, 24hr concierge & 24/7 closed circuit video surveillance, High speed internet, Energy Efficient building w/sustainable features implemented, thoughtfully created and designed by Northgrave Architect Inc., U31 Design & exterior amenities designed by landscaped architect by Strybos Barron King. All Taxes, Fees and Measurements to be verified by Buyers or Buyers Rep.. Offers anytime, Thanks for showing. (id:59911)
Century 21 King's Quay Real Estate Inc.
39 Pete's Lane
Georgina, Ontario
This thoughtfully updated split-level home sits on a premium lot with no rear neighbours, backing onto private land and a river for added privacy. Located in a quiet, family-friendly neighbourhood across from a park, covered ice rink, and new bike pump track, it offers both community connection and outdoor lifestyle. Extensive upgrades completed between 2024 to 2025 include a new roof with plywood, updated siding and insulation, new soffits, fascia, eavestroughs, a custom side fence, and a rebuilt back deck. Inside, the home features three bedrooms on the upper level and one in the finished basement, along with three bathrooms in total. Two bathrooms have been fully renovated and offer in-floor heating. The kitchen is bright and functional, with updated countertops and a large window overlooking the front yard. Additional features include a new well pump, upgraded water softener, Nest Wi-Fi thermostat, new garage door, duct cleaning, and fresh paint throughout. The furnace, A/C, and windows were replaced in 2016. Appliances are approximately five years old. The backyard is fenced, treed, and private, with a newer patio (2019) and space to enjoy year-round. Located just minutes from the Pefferlaw Community Centre, public library, soccer field, and local favourites like Lucys Diner and Skippers Fish and Chips, this home is ideally positioned for day-to-day convenience. Morning Glory Public School is only a short drive away, with school bus pick-up right at the end of the street. Commuting is easy with quick access to Highway 404, Keswick, and Uxbridge, all within approximately 25 minutes. (id:59911)
Exp Realty
2 Agar Lane
Vaughan, Ontario
Experience upscale luxury living in this beautiful 3-bedroom, 3-bathroom, plus den end-unit condo townhouse built by Dunpar. Thoughtfully designed and meticulously cared for by its original owner, this home offers a rare blend of style, functionality and security in a prime location. Adjacent to the fully equipped kitchen, enjoy the private terrace with power retractable awning and built in gas line for your BBQ ideal for outdoor entertaining and al fresco dining. Custom- built cabinetry, and gas fireplace insert (2025) offers warmth and ambiance in LR with built-in surround sound, hardwood and premium tile flooring in main areas with Berber carpet in bedrooms, California shutters, pot lights throughout, custom painted interior for a fresh, modern look. The entire top floor is dedicated to a luxurious primary suite featuring a south-facing balcony, a walk-through closet with custom cabinetry, and a spacious en-suite bathroom with a separate jacuzzi tub and glass-enclosed shower. Tankless water heater and water softener (2024), air conditioner (2022), Sprinkler system and central vacuum. Spacious Tandem Garage for 2 vehicles, custom cabinetry and walls for storage. (id:59911)
Homelife/vision Realty Inc.
709 - 12 Gandhi Lane
Markham, Ontario
Pavilia Towers by Times Group, a signature project with extremely low condo fee only $507/month equating to an unbeatable 49-cents/sqft including parking and locker! This rarely offered southwest-facing corner unit features 2 bedrooms, 3 bathrooms, and 1,036 sqft of stylish, functional living space with 9ft+ ceiling, plus a 114 sq ft balcony with unobstructed views of the CN Tower. One of the best floorplans in the building, this bright and spacious home boasts a sleek modern kitchen with quartz counters, full-size stainless steel appliances, and an oversized island, along with two private ensuites and a guest powder room. Residents enjoy world-class amenities including an indoor pool, gym, rooftop garden, library, Pool & Pingpong room, 24hr concierge, guest suites, ample visitor parking more. Steps to VIVA, Langstaff GO, Hwy 7/404/407, and top-ranked schools, premium shopping and dining at Times Square, Golden Court, and Commerce Gate. Original owner, unit very well maintained like new! Just move-in and enjoy! (id:59911)
Bay Street Group Inc.
16 Horton Court
Belleville, Ontario
This quiet cul-de-sac in Potters Creek is selling out fast. We are introducing this affordable detached two-bedroom bungalow with an option to finish the basement and add two bedrooms and a bath. Quality home builder Cobblestone Homes will create your new home with upgraded finishes of your choice in this 1270-square-foot, open-concept design. The home features a good-sized primary bedroom with an ensuite bath and walk-in closet, a 2-car garage with entrance to a mudroom, and main floor laundry. Patio doors in the open kitchen/dining area lead to a 10x12 deck. We include a few nice-to-have extras like quartz countertops, BBQ gas line, coffered living room ceiling, 11 entry ceiling and stamped concrete front porch and walkway. This custom design offers a unique floor plan and excellent value. Act soon and take advantage of lowering interest rates. (id:59911)
Royal LePage Proalliance Realty
Pt Lt 21 Conc 4
Douro-Dummer, Ontario
Private waterfront oasis on the Indian River!!! 40+ Acres, forested with a 9 acre spring fed, limestone bottom lake, ready to build your dream home! 2300+ feet of river frontage. Private lake has a waterfall, and amazing spots to camp. Canoe up the Indian River right from your own property. Hydro is accessible at the road. Endless opportunities! This property is one of a kind! Located only 25 minutes North East of Peterborough! (id:59911)
Royal LePage Frank Real Estate
1006 - 40 Harding Boulevard W
Richmond Hill, Ontario
Yonge & Harding. A Big Apartment With South View. Lots Of Natural Light! Very Bright & Spacious, Cable Tv, Gas, Hydro, Water Included In Rent. Close To Hospital, Library, Hillcrest Mall, Banks, Transit, Schools, Pool, Basketball & Tennis Court. (id:59911)
Maple Investment Realty Inc.



