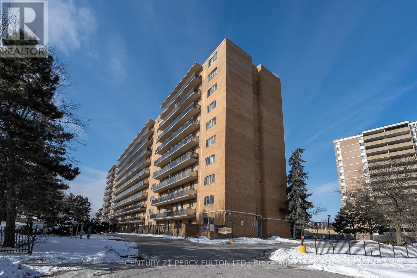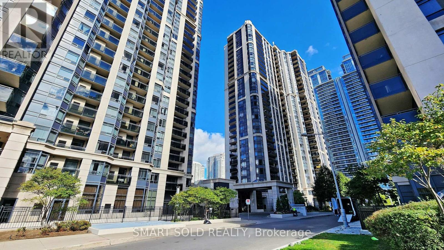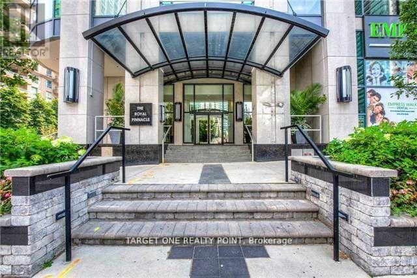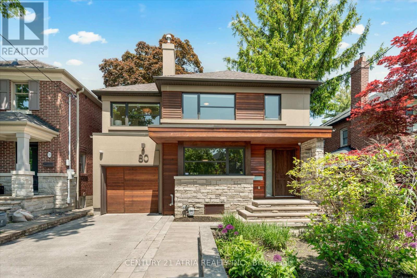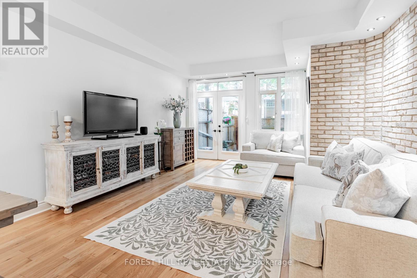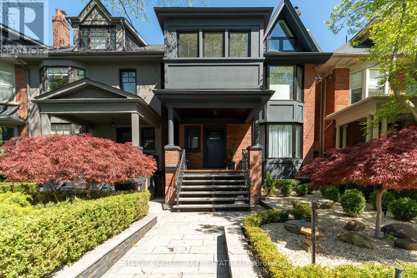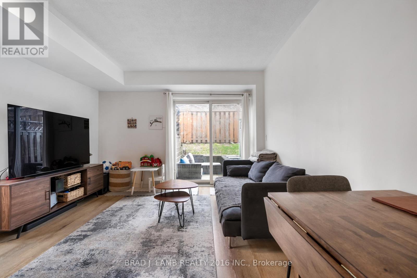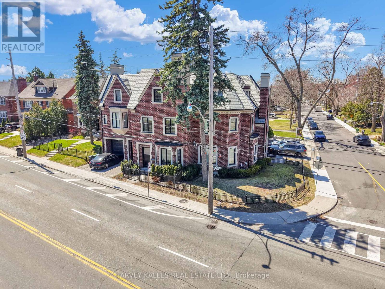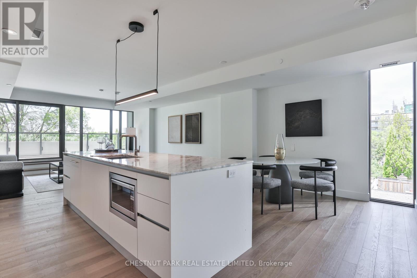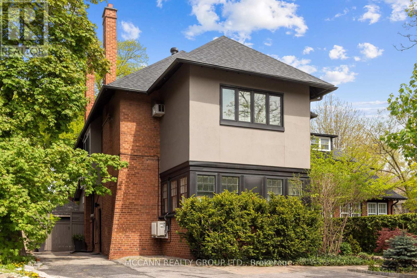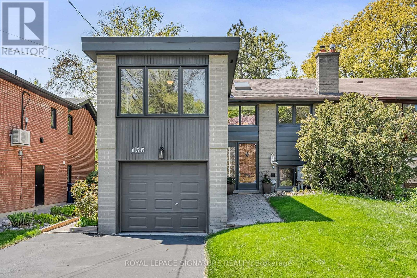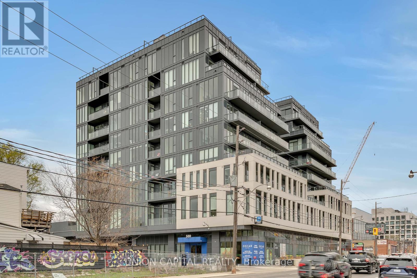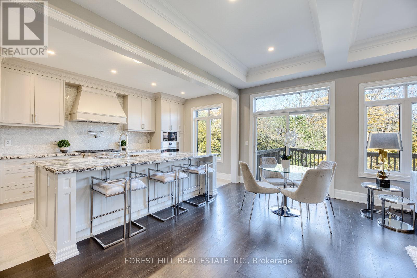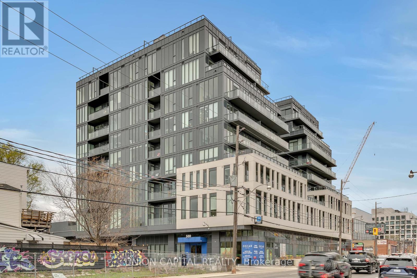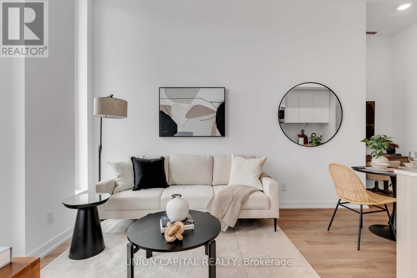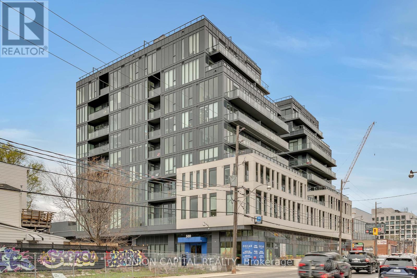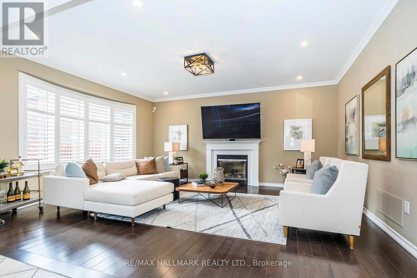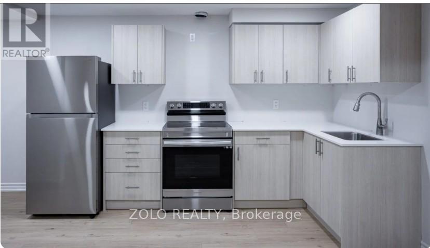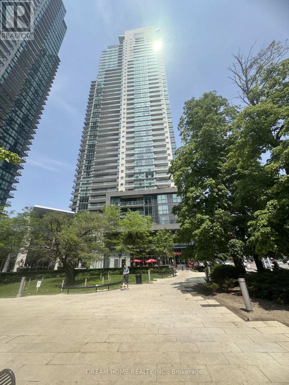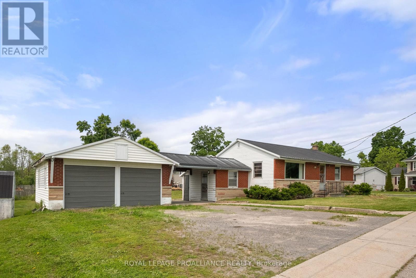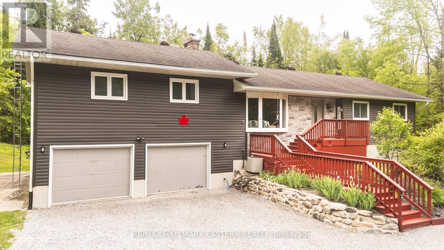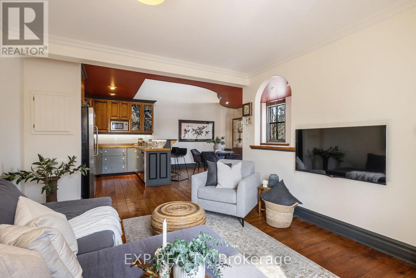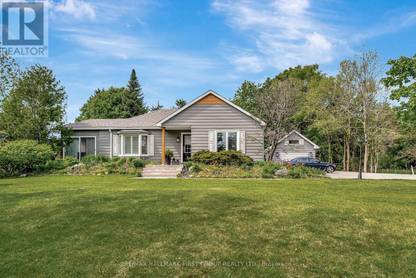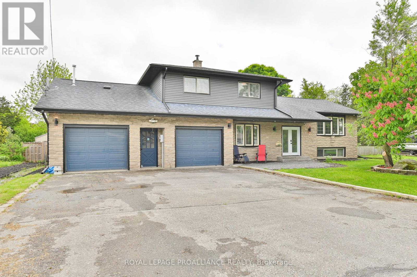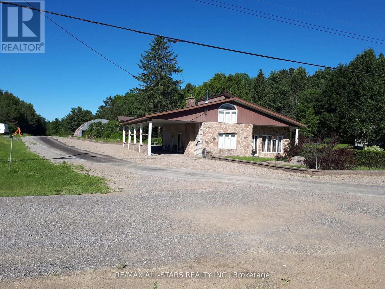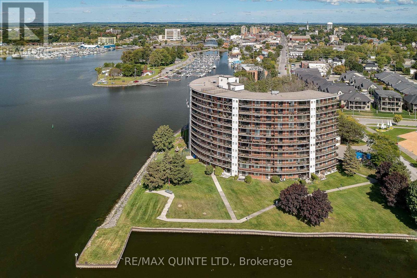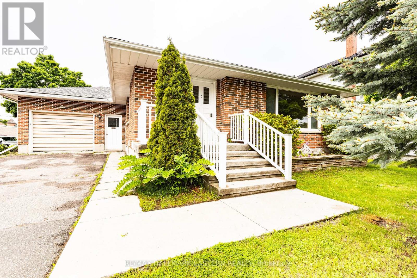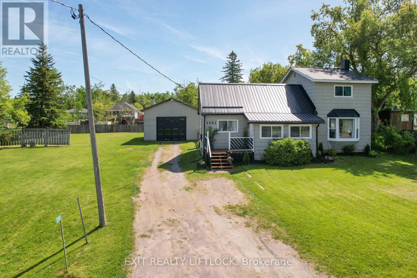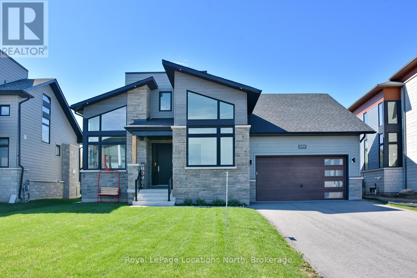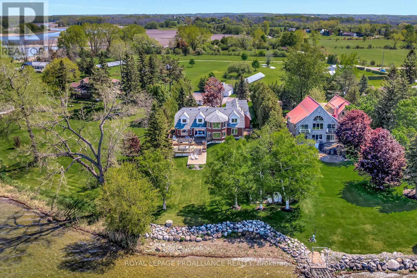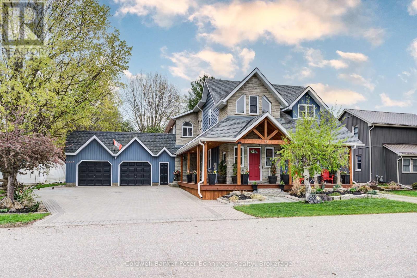212 - 100 Dundalk Drive
Toronto, Ontario
Welcome to Renovated 2+1 Bedroom with 2 Bathroom, very large Den with Door and Window Can be used as a 3rd Bedroom, Unit comes with one Parking and Locker. It's Perfect for A Larger Family! This Property Has All Essential for Life, Featuring New Vinyl Flooring. New Kitchen with Quartz Counter/Backsplash all new LED lights, Pot Lights in Living Room. New Vanity and sink in both Bathrooms and Freshly Painted Throughout. You Have All Your Necessities at Your Doorstep as You Are Conveniently Located Near The TTC, Parks, Schools, Hwy 401, And Shopping Centre. easy access to the unit only one floor up near the stairs. *Some photos are virtually staged* (id:59911)
Century 21 Percy Fulton Ltd.
2311 - 155 Beecroft Road
Toronto, Ontario
Fully Renovated Corner Unit In Heart Of North York, App. 970 Sf. With 2 Spacious Bedrooms & Rare 2 Full Bathrooms. $$$ Spent On Upgrades, New Fresh Paint Whole Unit, Excellent Modern Kitchen With Custom Layout, Lots Of Counter Space And Updated Cabinetry, Brand New Modern Light Fixtures and Custom Walk-In Closet. Direct Underground Access To Subway, Close To Yonge/Sheppard, 401, Steps From City Hall, Restaurants, Entertainment And Loblaw/Longos. Stylish grand lobby with 24Hr concierge service, Indoor Swimming Pool, Sauna, Billiard & Party room, Gym and Guest Suites. (id:59911)
Smart Sold Realty
909 - 33 Empress Avenue
Toronto, Ontario
Prime Location W/ Direct Access To Subway Station, Awesome Split 2 Bed Rooms Layout, Fresh Renovated , New Appliances 24 Hrs Security, Everything You Need Only Steps: Shops, Library, Theatres, Restaurants, Supermarkets Etc., High Rated Schools: Mckee Ps/ Earl Haig Hs/ Claud Watson Art Gift School, New Laminate Flr Throughout, New Modern Kitchen W/ Granite Counter Top, Crystal Tiles Backsplash. (id:59911)
Target One Realty Point
80 Glenvale Boulevard
Toronto, Ontario
Step into a world of refined elegance at this stunning contemporary home, crafted by an award-winning architect Richard Librach and featured in The Globe and Mail for its impeccable design. From the moment you arrive, the striking façade - a harmonious blend of natural stone and warm wood sets the tone for the artistry within. The spacious foyer welcomes you with handcrafted oak doors and imported stone flooring, leading into an open-concept layout designed for both grandeur and comfort. The living room is a masterpiece of modern living, featuring wide-plank Brazilian oak floors, a wood burning fireplace with a granite surround, and expansive windows framing the lush surroundings. Nestled in a top-rated school district and just minutes from high-end shopping, dining, and transit, this is luxury living at its finest. (id:59911)
Century 21 Atria Realty Inc.
7 Relmar Gardens
Toronto, Ontario
Envision Your Life On A Quiet Street In A Picture-Perfect Neighbourhood Overlooking A Gorgeous Park With Walkout To Cedarvale Ravine. 7 Relmar Gardens Is Where Exceptional Craftsmanship Meets Unparalleled Functionality In Every Corner Of This Thoughtfully Designed Home; Featuring A Sun-Drenched Open Concept Main Floor With A Generous Living Area With A Stunning Gas Fireplace, Front Walkout To A Heated Front Porch, Connected To A Chic Dining Space And Gourmet Eat-In Kitchen With Walkout To Rear Patio! Enter From The Built-In Garage Into A Stylish Mudroom And Effortlessly Travel Between Floors With Your Private Elevator! The Second Level Boasts A Luxurious Primary Suite With Spa-Like Ensuite And Walk-In Closet, Two Additional Bedrooms With Ensuites, And A Convenient Laundry Room! The Third Level Offers A Private Second Primary Retreat With Balcony, Elegant Ensuite, Walk-In Closet, Plus A Spacious Office With Its Own Balcony! The Lower Level Is Tailor-Made For Entertaining, Featuring A Showpiece Rec Room With Wet Bar, Climate-Controlled Wine Cellar, Full Nanny Suite, And Private Gym; With Built-In Speakers Throughout, Heated Floors In Bathrooms, Central Vacuum With Retractable Hose, Smart Home Integration, Irrigation System In The Front, Built-In Garage And Additional Detached Garage, And More! Set In The Heart Of Forest Hills Coveted Lower Village, One Of Toronto's Most Prestigious And Walkable Locations, With Top-Rated Schools Like Forest Hill JR & SR PS And FHCI, Steps to St Clair Subway Station, Boutique Shops, And The Best Of Midtown Living! 7 Relmar Gardens Is A Rare Opportunity To Live Amidst Natural Beauty And Refined Urban Convenience. Must Be Seen! (id:59911)
Harvey Kalles Real Estate Ltd.
116 - 500 Richmond Street W
Toronto, Ontario
Rarely offered condo that feels like a townhouse, located in the heart of Toronto's vibrant downtown core. Featuring a private, separate entrance and an amazing sun-filled terrace with a gas BBQ outlet --perfect for entertaining or simply unwinding. With over 1200 sq. ft. of thoughtfully designed, open-concept living space, this home blends comfort, style, and functionality. Enjoy hardwood flooring throughout, soaring 9-foot ceilings, and California shutters in the bedrooms. The kitchen is equipped with stainless steel appliances, a glass tile backsplash, and a walk-in pantry. Ideally situated between the dynamic Queen West and King West neighbourhoods, with popular Waterworks Food Hall, The Well, and St. Andrews Park all nearby. Step outside and experience the best of downtown living, with cafes, restaurants, boutiques, and green spaces just moments from your door! (id:59911)
Forest Hill Real Estate Inc.
26 Mcmaster Avenue
Toronto, Ontario
Welcome to 26 McMaster Avenue - a beautifully reimagined, detached red brick home in the heart of the coveted Republic of Rathnelly. Recently transformed through a high-end renovation, this residence blends luxury finishes and impeccable craftsmanship for modern family functionality. The open-concept main floor begins with a welcoming foyer that flows into an expansive living and dining space ideal for entertaining. Cozy up in the family room nook, reading a book by the gas fireplace. The walk-through pantry and bar lead to a chef-inspired kitchen with an oversized island, premium appliances, and abundant natural light from the rear wall of windows and doors. Upstairs, find three spacious bedrooms and beautifully renovated bathrooms. The primary suite is a true sanctuary, with a custom walk-in closet, elegant built-ins, a 6-piece spa ensuite, and a sunlit terrace overlooking the private garden. The second bedroom includes a flexible workspace, ideal for WFH, homework, or reading. The third floor features a versatile open-concept lounge, kitchenette, 3-piece bath, and laundry perfect for guests, teens, or extended family. Step out onto the expansive balcony for a dose of sunshine and fresh air. Lower Level - offers a private, self contained living suite - ideal for a nanny or in-law suite. Enjoy a maintenance-free urban garden and a detached 2-car garage via the rear lane. Located on a quiet, neighbourly street with ample parking, this home is a rare find. Steps to Yorkville, Avenue & Davenport, ravine trails, and top schools including Brown PS, Mabin, UCC, RSGC, De La Salle, and The York School. A one-of-a-kind, contemporary residence in a AAA+ location this is the home youve been waiting for. (id:59911)
Harvey Kalles Real Estate Ltd.
Th #114 - 262 St. Helens Avenue
Toronto, Ontario
Start the summer with a change, and discover one of the best priced, 3 bedroom homes downtown. This beautiful end-unit home offers a perfect blend of comfort and convenience in a lively, family-friendly community. With 3 bedrooms, 1.5 bathrooms, parking, and a private patio this residence is ideal for couples and small families. Step inside to an open-concept living area, where natural light pours in from every angle, creating a warm and inviting atmosphere. The kitchen, living, and dining spaces flow seamlessly together, making it perfect for both everyday living and entertaining. The unit has a new dishwasher and stove purchased in 2025 as well as access to Bell Fibre internet. The additional 3rd bedroom provides flexibility as a home office, guest room, or playroom catering to your individual needs. The primary bedroom is spacious and peaceful, with plenty of storage. Enjoy your private outdoor patio, perfect for relaxing or hosting gatherings. as well as access to shared green space among the common elements. Located in the vibrant Dufferin Grove neighborhood, you'll find parks and playgrounds nearby, providing ample opportunities for outdoor activities. The community is family-oriented, with schools, shops, and restaurants just a short walk away, making it a wonderful place to call home. Accessing the city is easy with the Lansdowne Subway Station, and the Bloor GO Station minutes away. If you are looking to live in this urban hideaway, secluded from the hustle and bustle, secure yourself a viewing for this incredible find. (id:59911)
Brad J. Lamb Realty 2016 Inc.
1256 Avenue Road
Toronto, Ontario
Located In Prime Lytton Park, This Stunning 3-Storey Home Offers A Bright, Open-Concept Main Floor With Spacious Living And Dining Areas And A Gourmet Eat-In Kitchen At Its Centre. The Second Level Features A Beautiful Primary Suite With Wall-To-Wall Built-Ins, A Walkthrough Dressing Room, And A Spa-Inspired Ensuite, Plus A Private Office With Walkout To A Terrace And A Convenient Laundry Room. The Third Floor Adds Two Additional Bedrooms, Each With Its Own Ensuite, While The Finished Lower Level Includes A Large Rec Room And Separate Nanny Suite. With Heated Bathroom Floors, Two Outdoor Living Spaces, Mudroom, A Single-Car Garage With EV Charger Rough-In, And An Unbeatable Location Just Steps To Top-Ranked Schools Like John Ross Robertson And LPCI, Shops And Restaurants Of Avenue Road, Neighbourhood Parks, Public Transit, And A Short Drive To Yonge Street, Yorkdale, And Other Favourite City Spots - This Home Delivers On Every Level. Come Check it Out! (id:59911)
Harvey Kalles Real Estate Ltd.
408 - 1414 Bayview Avenue
Toronto, Ontario
Welcome to Suite 408, where modern living meets boutique luxury. This exceptional residence blends contemporary sophistication with timeless functionality. One of the few larger units in the building at 1617 sq ft and a premium corner suite, it offers breathtaking west-facing views of lush greenery from its 351 sq ft of terrace. Upon entry, a bright and spacious foyer with an extra large coat closet. The living room, with its high ceilings and premium hardwood floor, flows effortlessly into the sleek kitchen and dining area. A custom-designed kitchen, with its oversized centre island, showcases Quartz countertops and state-of-the-art built-in Miele appliances, creating a space as beautiful as it is functional. This suite offers versatility with two bedrooms plus a dedicated office, which includes a roughed-in option for an ensuite and sliding glass doors for privacy, allowing for an easy transformation into a third bedroom. The primary bedroom features hardwood floor, spacious walk in Closet with built-in. 4-pc ensuite bath. Huge walk in shower with no threshold. His and her sinks. The 2nd bedroom with its west view offers ample natural light. Oversized 3-pc bath. Upgraded parking spot with electric charger. Locker included. (id:59911)
Chestnut Park Real Estate Limited
5008 - 115 Blue Jays Way
Toronto, Ontario
King Blue Condos!! Toronto's Vibrant King West Neighbourhood Welcomes You To This 2 Bedrooms Suite On High Floor With Stunning Views Of The City!! Luxury High End Finishes! Kitchen With Built-In Appliances, Quartz Counters. Modern Open Concept Floor Plan. Laminate Floors Throughout. Primary Bedroom With A 4 Piece Bathroom. 5 Star Amenities Include A Fully Equipped Fitness Centre, Indoor Swimming Pool, Rooftop Terrace With Waterfalls, Fire Pits, An Adjacent Lounge And Party Room. Additional Features Encompass Conference Rooms, A Multimedia Centre And 24 Hour Concierge Service. Situated In Toronto's Entertainment District, Steps To A Wide Array Of Dining, Shopping, And Entertainment Options. Nearby Attractions Include The Rogers Centre, CN Tower, And The Scotiabank Arena. The Ideal Location For A Dynamic Urban Lifestyle. (id:59911)
Homelife Landmark Realty Inc.
1373 Avenue Road
Toronto, Ontario
Extensively upgraded Grand Century Home in coveted Lytton Park nestled on incredible 50 by 170 landscaped lot! This Gracious 4-bedroom, 3.5-bathroom 3000sq+ home is situated on an impressive lot with a large private drive featuring side parking pad for multiple vehicles, a large, detached garage, professionally landscaped gardens, and separate side entrance. This Georgian beauty offers a perfect combination of spacious family living and elegant entertaining, boasting three wood-burning fireplaces, leaded glass windows, crown molding, wainscotting, solid oak hardwood floors, and countless built-ins that seamlessly blend classic historical features with modern luxury. Expansive custom kitchen boasts soapstone counters & backsplash, custom cabinetry, high end appliances, island, sliding doors to a 3-season outdoor covered deck with sweeping views of the mature landscaped backyard. Relax in the expansive living room with custom built-ins flanking a wood-burning fireplace, or host dinners in the formal dining room, with extensive built-ins, elegant wainscoting, designer wall coverings and French doors opening onto the outdoor covered terrace. The main floor boasts a sun-drenched family room with wrap-around windows and a luxurious powder room. The two upper floors showcase four large bedrooms (3 king-size & 1 queen size), including a large primary suite featuring a walk-in closet room, wood-burning fireplace, sitting area and ensuite. The third floor bedroom with large windows, three skylights & large closet. Separate side entrance leads to a spacious, finished basement, a 3-piece bath, and laundry. Step outside to your own private oasis an incredibly deep professionally landscaped back garden with covered outdoor room, large stone patio area perfect for al fresco dining and winding paths through the lush private gardens. Enjoy access to top-notch schools including John Ross Robertson, Lawrence Park Collegiate, and Havergal. (id:59911)
Mccann Realty Group Ltd.
617 Grandview Way
Toronto, Ontario
Top-Ranked Schools? Check. Family-Friendly Community? Check. Gorgeous Townhome? Double check. Welcome to 617 Grandview Way, where your dream of raising a family in one of Toronto's best school districts becomes a reality! Zoned for McKee PS, Cummer Valley MS, Earl Haig SS, and proximity to Claude Watson School for the Arts, this spacious 2 bed + den, 3 bath townhome sits in a gated community with 24/7 security a rare find that offers both peace of mind and pride of place. Inside, you'll love the nearly 1,500 sq ft layout, featuring an open concept main floor with large kitchen, powder room, and a sunny southwest facing balcony (with gas connection!) overlooking the quiet courtyard. Upstairs, a bright sky lit staircase leads to a flexible den, perfect for a playroom or office, a spacious second bedroom, and full bath. The top floor is your private primary bedroom retreat with walk-in closet, 4-piece bath with soaker tub, and extra den space, ideal for a nursery, reading nook, or workstation. Modern updates include new vinyl flooring, fresh paint, stylish lighting, smart Ecobee thermostat (2024), and newer HVAC + air condenser (2023). Plus, enjoy underground parking with interior access, car wash, 2 lockers, and indoor garbage disposal for ultimate convenience. Live steps from Whole Foods, Metro, Mitchell Field CC, amazing restaurants and cafes, and under 15 minutes to Finch & North York Centre subway stations. Quick highway access too! A+ schools. A+ layout. A+ location. This is the kind of home that makes city living feel effortless. Offers anytime! (id:59911)
Royal LePage Signature Realty
136 Three Valleys Drive
Toronto, Ontario
Stunning Home Backing onto Donalda Golf Course, A Rare Find in the Heart of the City! Move right in & enjoy this beautifully updated 4-bedroom home, perfectly positioned with serene views of the prestigious Donalda Golf Club. Whether you're starting a family, upsizing, downsizing, or searching for the ideal condo alternative, this home offers the perfect blend of nature, comfort, & urban convenience. Featuring gleaming hardwood floors, new broadloom, and a flexible layout 1 bdrm can easily be converted into a family room, home office, or den to suit your lifestyle. Enjoy peaceful views year-round, plus easy access to a nearby conservation area with scenic walking and biking trails. Located in a sought-after neighbourhood close to top-rated schools, tennis courts, and public transit (TTC), with quick access to the DVP and Hwy 401, commuting is a breeze. Dont miss this rare opportunity to own a turnkey home in one of Torontos most desirable pockets. Immediate occupancy available! (id:59911)
Royal LePage Signature Realty
408 - 30 Nelson Street
Toronto, Ontario
Live in the Heart of Downtown Toronto! Welcome to the sleek and stylish Studio 2 Condos - where modern luxury meets unbeatable location. This spacious 1+1 suite (631 sq.ft per MPAC) features a smart, functional layout with a generous den that can easily serve as a second bedroom or home office. Enjoy soaring 9/ ceilings, floor-to-ceiling windows, and a massive 150 sq.ft. Balcony overlooking a peaceful courtyard your private escape in the city. The open-concept kitchen is equipped with premium built-in Miele appliances, perfect for both everyday living and entertaining. Located at the crossroads of Torontos Financial and Entertainment Districts, this condo is just minutes from Osgoode and St. Andrew subway stations. Close to the University of Toronto (St. George Campus), OCAD, top schools, hospitals, and dining. Rabba, Tim Hortons, Rexall, Shangri-La Hotel, Canadian Tire, and the Eaton Centre are all nearby. Situated in Queen West, with the Core, Queens Park, Grange Park, Chinatown, and CityPlace close by. (id:59911)
Royal LePage Your Community Realty
319 - 500 Dupont Street
Toronto, Ontario
Welcome to this spacious and well-lit 2-bedroom, 2-bath condo located at Oscar Residences on Bathurst & Dupont. This unit features a south-west facing view, allowing plenty of natural light throughout the open-concept layout. Modern finishes add a touch of style, and the master bedroom includes a walk-out for added convenience. With parking and a locker included, this home offers plenty of storage and practicality. Enjoy the vibrant neighbourhood with easy access to transit, local shops, dining options, parks, and more, offering the perfect balance of comfort and urban living. (id:59911)
Union Capital Realty
7 Becky Cheung Court
Toronto, Ontario
**PRICED TO SELL** Luxury Living Meets Timeless Design In The Heart Of Willowdale. NEVER Lived In 2 Yrs Luxury Home Built By LiVante, Located In A Quiet Cul-De-Sac. This European-Inspired Residence Offers Over 4,300 Sq Ft Of Finished Living Space Including A Finished Walk-Up Basement With Extra Bedroom & Bathroom. Exceptional Curb Appeal With Extended Interlock Driveway Fitting Up To 4 Vehicles (No Sidewalk). Impressive Interior Features Include 10 Ft Ceilings On Main Floor, 9 Ft On Second, 17 Ft Foyer, And 12 Ft Ceiling In The Recreation Room. You Can Find Approx. $446,000 In Premium Builder Upgrades Throughout The House. The Family Room Showcases A Quartz Feature Wall & Fireplace W/Built-In Cabinetry & Seamless LED Lights, Engineered 5-Inch Hardwood Flooring And Over 50 LED Pot Lights Throughout Adds To The Elegant Feel Of This Dream Home For You. Five Spacious Bedrooms Each With Private Ensuite Baths & Custom Vanities, Featuring Caesarstone Countertops, Custom Cabinetry, Undermount Sinks, And Frameless Glass Showers. The Chef's Kitchen Features An Oversized Waterfall Island, Marble Backsplash, Extended Walk-In Pantry With Custom Built-In Cabinetry, And Top-Tier Stainless Steel Appliances Beyond Standard Builder Package. Sub-Zero Built-In Double Door Fridge, Wolf 6 Burner Gas Stove, Wolf Wall Oven & Microwave. The Bright East-Facing Breakfast Area Overlooks Mature Trees, Offering A Peaceful Setting To Enjoy Morning Coffee While Watching The Sunrise In Complete Serenity. Tarion New Home Warranty Remaining Balance Is Fully Transferrable For Buyers Peace Of Mind. Access To All Amenities Nearby: Walking Steps To Shops And Restaurants On Yonge St. Minutes To Bayview Village, Highway 401/404, Top Schools, And Nature Trails. This Is A Rare Opportunity To Own A Turnkey Luxury Home In A Prime Location! *Some Photos Are Staged* (id:59911)
Forest Hill Real Estate Inc.
306 - 500 Dupont Street
Toronto, Ontario
Welcome to Oscar Residences this west-facing 2-bedroom, 2-bath suite offers a perfect blend of style and comfort in a boutique midrise setting. Featuring a functional layout with modern finishes, the primary bedroom includes a spacious 4-piece ensuite for added privacy. Enjoy the convenience of included parking and a locker, all nestled in the heart of a vibrant neighbourhood with easy access to transit, shops, and local favourites. A beautifully designed home in one of Torontos most charming communities. (id:59911)
Union Capital Realty
207 - 500 Dupont Street
Toronto, Ontario
Step into stylish city living with this brand-new 2-bedroom, 2-bath suite nestled at Bathurst &Dupont. Thoughtfully designed with contemporary finishes and a spacious open-concept layout, this unit stands out with its expansive terrace perfect for relaxing or entertaining. Includes one parking spot and a locker for added convenience. Enjoy the charm of a vibrant, walkable neighbourhood with easy access to transit, boutique shops, local cafés, and parks. A rare opportunity to enjoy modern comfort and outdoor space in one of Toronto's most connected communities. (id:59911)
Union Capital Realty
419 - 500 Dupont Street
Toronto, Ontario
Embrace cozy city living in this brand-new 1-bedroom, 1-bath suite at Bathurst & Dupont. With a warm, inviting atmosphere and a well-designed layout, this home offers modern finishes and the perfect amount of space for comfortable living. Enjoy the convenience of a locker for added storage and take advantage of the vibrant neighbourhood with easy access to transit, cafés, parks, and shops. A charming retreat that combines modern living with a laid-back, welcoming vibe. (id:59911)
Union Capital Realty
24 Clayland Drive
Toronto, Ontario
Income without a tenant. Free Electricity! A Rare Gem Backing Onto Park & Ravine. Welcome to a one-of-a-kind residence that blends sophisticated design, modern convenience and natural beauty in perfect harmony. This meticulously maintained 3-bedrm, 3-bathrm home is truly exceptional. A spacious foyer with elegant engineered flooring sets the stage for a warm and inviting entrance. The magnificent dining room comfortably accommodates 14-18 guests, offering an inviting space for gatherings. It features hardwood flooring, distinctive decor, and expansive windows on two sides, filling the room with natural light and providing a stunning backdrop for any occasion. An open-concept main floor, illuminated by a skylight, seamlessly extends from the foyer, showcasing the same high-quality flooring (engineered flooring with insulated backing, water resistant) . This elegant continuity flows effortlessly into the great room, sunroom, kitchen, and main-floor laundry, creating a cohesive and inviting atmosphere throughout the home.The designer-featured open-concept kitchen is both stylish and functional, centred around a spacious island that seats four. It boasts two sinksa prep sink and a wash-up sink for added convenience, along with ample storage and generous counter space. Large windows on two sides flood the space with natural light, while high-end stainless steel appliances and a wall-mounted TV enhance both practicality and entertainment.The kitchen overlooks the stunning Great Room, which boasts soaring ceilings and a striking floor-to-ceiling fireplace with a wide marble hearth. A skylight fills the space with natural light, enhancing the open and airy ambiance. The sunroom is a serene retreat, surrounded by large windows on three sides that provide breathtaking views of the ravine. Bathed in natural light, this inviting space seamlessly connects indoor and outdoor living with a walkout to a spacious deck, perfect for relaxation or entertaining. (id:59911)
Royal LePage Signature Realty
765 Boughton Crescent
Milton, Ontario
Elegantly Appointed With The Finest Finishes With Stone & Stucco Exterior. You Are Amazed The Moment You Step Inside With 9Ft Ceilings. Just Off The Main Entrance Is The Office/Den With French Doors. Formal Dining With Coffered Ceiling, Sun-filled Family Room With Gas Fireplace, Dark Hardwood Floors, Pot Lights & Crown Moulding. Great Layout For Daily Living & Entertaining. Large Eat In Kitchen Loaded With Cabinetry, Center Island Breakfast Bar, Separate Breakfast Area And Lots Of Natural Lighting, Quality Stainless Steel Appliance, New Gas Stove. Large Walk In Pantry & Access To The Garage. Walk Out Rear Patio With Private Fenced Yard, Grass & Patio Stones. Upstairs Is Rich Hardwood Floors, At The Top Of The Stairs Is A Wonderful Loft Space. The Primary Bedroom Has Lots Of Natural Light, Crown Molding, Large Walk In Closet, Luxury 10 Piece En-suite With Dual Vanity, Soaker Tub & Glass Enclosed Shower. Large 2nd Bedroom With Double Closet & North Facing, Large 3rd Bedroom With Double Closet, North Facing & Large 4th Bedroom, Double Closet & South Facing. Laundry Located on 2nd Floor For Convenience. 8-Piece 2nd Bathroom With Glass Enclosed Shower. Lower Level 8-Piece Bathroom And Dry Sauna With Heated Floors. CHECK OUT VIDEO!!!! (id:59911)
RE/MAX Hallmark Realty Ltd.
24 Wildhorse Lane
Brampton, Ontario
WELCOME TO THIS BRAND NEW 2 BEDROOM AND 1+ 1/2 WASHROOM LEGAL BASEMENT APARTMENT, IN AN EXCELLENT LOCATION OF BRAMPTON. VERY SPACIOUS AND WELL-BUILT BASEMENT. QUARTZ COUNTERTOPS, CUSTOM CABINETRY, FRESHLY PAINTED, WITH SPACIOUS BEDROOMS, AND LOTS OF ROOM FOR COMFORTABLE LIVING, AND STORAGE. NATURAL SUNLIGHT THROUGHOUT. S/S FRIDGE, AND S/S STOVE, NEW VINYL FLOORING THROUGHOUT, WITH POT LIGHTS. FULLY APPROVED AND CITY-REGISTERED LEGAL BASEMENT. 2 CAR PARKING ON THE DRIVEWAY. UTILITIES BILL TO BE SHARED 30%. EASY ACCESS TO PUBLIC TRANSPORT, SCHOOLS, HOSPITAL, LIBRARY, PARKS, RECREATION, AND OTHER AMENITIES. MINUTES DRIVE TO THE HIGHWAY. PLEASE NOTE: THE BASEMENT IS AT THE FINAL STAGE OF COMPLETION. THE PICTURE USED IS JUST FOR DISPLAY PURPOSES ONLY, AND ONCE AVAILABLE, THE PICTURES WILL BE UPDATED. (id:59911)
Zolo Realty
76 Unity Gardens Drive
Markham, Ontario
Capture Every Unforgettable Dawn Moment With This Facing East Condo Townhouse Right Across The Gorgeous Ray Street Park. With This Just Over 12 Years Old With Modern And Functional Design Of 3 Bedrooms Plus A Bright Basement, You Can Simply Forget About Rainy Spring Or Stormy Winter Days To Enjoy Direct Indoor Access To Langham Square Which Offers Unlimited Food, Fun & Groceries With T & T Supermarket. Very Low Maintenance Fee Which Also Covers TWO Indoor Parking Spots. Wood Floor All Over And Delightful Ambient Lights With New AC Unit And Laundry Set. Impressively Bright And Refreshing Thanks Extra Large Windows On Every Floor. High Demanded Top Ranked School Zone Sorrounded With Tons Of Greenspace! Steps To York U, Go Station, DT Markham; Panam Centre, Ymca, Restaurants, 407, Markville Mall And Much Much More. (id:59911)
RE/MAX Excel Realty Ltd.
203 - 5168 Yonge Street
Toronto, Ontario
Beautiful And Bright 1 Bedroom Condo By Menkes. 9' Ceiling, Floor To Ceiling Windows. Delux Open Concept,Kitchen W/ Modern Cabinets, Breakfast Bar, Granite Countertops, Ceramic Tile Backsplash. Lrg 4-Piece Bath W/ Ceramic Tile Flooring, Granite Countertops And Tile Enclosed Tub. Direct Access To North York Subway Station! Step To Loblaws, Lcbo, Cineplex, Empress Walk Shops, Restaurants & The Civic Cent. Condo Amenities Include 24 Hours Concierge, Indoor Pool, Gym, Sauna, Party/Meeting Room, Guest Suite, And Much More. (id:59911)
Dream Home Realty Inc.
99 Panabaker Drive Unit# 4
Hamilton, Ontario
Welcome to 99 Panabaker Drive, a beautifully updated end-unit townhome in the heart of Ancaster, backing onto serene green space with a tranquil pond view. Step into the spacious foyer featuring ceramic flooring, a 2-piece bath, coat closet, and a charming built-in bench with storage. The combined living and dining areas are filled with natural light, showcasing upgraded hardwood floors, large windows, and California shutters. The modern kitchen features stainless steel appliances, stone counters, ceramic flooring, a tile backsplash, and a pass-through to the dining area. The breakfast nook offers a walkout to the private yard, and there's convenient access to the oversized single-car garage. Upstairs, you'll find three generous bedrooms, two of which overlook the pond. The primary bedroom includes a walk-in closet and a 4-piece ensuite. A second-floor laundry room adds everyday ease. The finished basement offers an L-shaped recreation room with laminate flooring, high ceilings, storage rooms, and a luxurious 3-piece bath with glass shower and heated flooring. Located in a peaceful, family-friendly neighbourhood with top-rated schools, nearby parks, and trails. Enjoy quick access to historic Ancaster Village, boutique shops, dining, golf clubs, and nature destinations like the Dundas Valley Conservation Area. With convenient highway access, this home offers the perfect blend of comfort, style, and natural beauty. (id:59911)
Royal LePage Signature Realty
357 Southam Drive
Kawartha Lakes, Ontario
Discover the perfect blend of tranquility and adventure with this delightful four-season home, ideally located just north of Fenelon Falls on the picturesque Burnt River. This prime location offers direct access to the Trent-Severn Waterway, making it easy to explore Cameron Lake, Sturgeon Lake, and Balsam Lake. Featuring 2 bedrooms and 1 bath, this cozy residence boasts and open-concept living and dining area highlighted by a charming propane fireplace. Enjoy stunning lake views from the inviting three-season sunroom, an ideal spot for relaxation. The property also includes a spacious deck with a gazebo, perfect for outdoor entertaining and appreciating the serene surroundings. Additional amenities include a single car garage, a shed for extra storage, and a bunkie with hydro-ideal for guests or as a private retreat. This home is a unique waterfront opportunity you won't want to miss! Improvements include Updated Septic, Metal Roof new in 2015, Gutter Guards new in 2021 & Riverfront dock/sitting area. (id:59911)
RE/MAX All-Stars Realty Inc.
17 Claudette Court
Peterborough West, Ontario
Welcome home! Nestled at the end of a quiet cul-de-sac in the highly desirable west end, this beautifully updated three bedroom, three and a half bathroom home presents an exceptional opportunity for discerning buyers. Its prime location offers the convenience of being close to PRHC, a wide variety of shopping and amenities, excellent schools and easy access to the highway for commuters. Inside, the home has been freshly painted throughout, creating a bright and inviting atmosphere complemented by updated bathrooms with contemporary finishes, refreshed flooring and lighting. The main level boasts incredible living/dining space adjacent to the kitchen, perfect for both everyday living and entertaining. Steps away is a cozy family room with views to the stunning and private yard featuring an inground pool, multi tier decking and wooded area for hours of play. Upstairs you will find a large primary with ensuite along with two generous bedrooms and additional bath. The lower level offers even more versatile living space with an additional family area, a dedicated office space for work or study and ample crawl space storage. This meticulously maintained home in a prime location is truly a rare find. Don't miss the chance to experience the perfect blend of comfort, convenience, and style that this wonderful west end gem has to offer (id:59911)
Royal LePage Frank Real Estate
109 Victoria Street
Trent Hills, Ontario
Situated on a spacious 0.22-acre corner lot, this solid 3-bedroom, 1-bathroom brick bungalow has been in the same family since it was built in 1960. Much of the home is original, offering a fantastic opportunity to update and make it your own. Large windows fill the living space with natural light, and the steel roof and newer propane furnace provide peace of mind for years to come. With natural gas available at the road and 200 amp service already in place, the groundwork is set for modern upgrades. A detached, deep 2-car garage adds extra storage or workspace potential. Steps from charming downtown Hastings, you're within easy reach of restaurants, the marina, boat launch, and all local amenities. Outdoor enthusiasts will love the nearby snowmobile/ATV trails and access to the scenic Trent River, which leads into beautiful Rice Lake. Also nearby, the Hastings-Trent Hills Field House offers pickleball, tennis, and indoor soccer. Whether you're looking to invest, renovate, or settle into a peaceful community with endless potential, this property is packed with opportunity. *Click on multimedia for video* (id:59911)
Royal LePage Proalliance Realty
87 Marsh Creek Road
Kawartha Lakes, Ontario
Welcome to lakefront living on the tranquil northwest shores of Lake Scugog. This stunning 3-bedroom, 2-bathroom home was completely rebuilt in 2021 and offers the perfect blend of modern design and natural beauty. Step inside and be captivated by floor-to-ceiling picture windows that flood the open-concept living space with natural light and breathtaking lake views. The heart of the home features a chef-inspired kitchen, walk thru panty, custom hood & designer live edge island, a cozy living area anchored by a dramatic stone fireplace with built-in shelving/storage, and walkouts to a spacious deck with sleek glass railings ideal for entertaining or simply soaking in the scenery.The main floor also includes a beautifully designed full bathroom and a serene primary suite with direct deck access. Downstairs, you'll find two additional bedrooms, another full bath, a laundry area, ample storage, and a walkout to the patio and yard perfect for lakeside gatherings and summer fun. Additional features include a single attached garage thats extra deep (14x35) ideal for storing toys, tools, or vehicles. With a durable metal roof with guards, newer furnace and A/C, this home is truly move-in ready. Bonus Generac system for back up power if the Hydro goes out. Imagine morning sunrises over the water, evenings around the bonfire, and all the recreation Lake Scugog has to offer. Located just a short drive to Port Perry and Lindsay with nearby golf courses, hospitals, and shopping.Make this your summer to move to the lake your waterfront dream home awaits. (id:59911)
Revel Realty Inc.
7 Juniper Isle Road
Kawartha Lakes, Ontario
Welcome to your private retreat! Tucked away on a serene 1.85 acre lot along a quiet, secluded lane, this beautifully maintained bungalow is surrounded by mature trees, walking trails, and nearby lakes, offering a peaceful, forest-like escape just minutes from the city. The move-in ready home features 4 spacious bedrooms, 3 updated bathrooms, and a 2 car garage. The inviting living room is anchored by a stunning stone fireplace, while the open-concept dining area flows seamlessly onto a large rear deck, perfect for entertaining or relaxing in nature. The stylish kitchen boasts granite countertops and modern finishes, complemented by rich hardwood flooring throughout the main level. Significant upgrades add to the value and comfort of this home, including a new carport (2023), freshly paved driveway (2022), owned hot water heater (2023), water purification system (2022), garage door opener (2023), and updated sump pumps (2022-2025). The property also features generator access (2023) for peace of mind, and a current WETT certificate (2024) is available. Don't miss the opportunity to own this tranquil oasis with modern upgrades in a picture-perfect natural setting. (id:59911)
RE/MAX Hallmark Eastern Realty
39 Newman Road
Kawartha Lakes, Ontario
Welcome to 39 Newman Rd. in the charming community of Newman's Beach minutes from Little Britain! Discover this inviting waterfront bungalow on the serene shores of Lake Scugog, offering direct access to the Trent-Severn Waterway system. Nestled on over half an acre, this mostly brick home boasts a spacious 3-bedroom, 3-bathroom layout, perfect for lakeside living. Step inside to the grand living and dining area, where a classic wood-burring fireplace and breathtaking waterfront views create a warm and cozy atmosphere. The mid-century modern inspired eat-in kitchen features a built-in bench, offering a cozy diner-style experience. Enjoy the expansive media and sunroom, flooded with natural light form its vaulted ceilings and numerous windows. Plus, convenient main-floor laundry adds a practical touch to everyday life. The versatile basement includes a kitchenette, sauna, 3-piece bath, rec room, utility room, and a workshop with direct garage access. Outdoors, you'll find a private, extra-large backyard with a greenhouse, gardens, dry boathouse, and plenty of space to relax, play or fish. This well-loved family home is waiting for a new owner, so don't miss the opportunity to own this stand-out waterfront retreat-make it yours today! (id:59911)
RE/MAX All-Stars Realty Inc.
55 County Road 1
Prince Edward County, Ontario
This newly built custom home on a large lot 3 minutes from Picton is waiting for its next family. The beautiful home was designed with comfort and flexible living in mind. The upper floor contains an open concept floor plan with a seamless flow between the kitchen, dining room and living room all opening out onto the large deck overlooking the backyard and treed lot. Perfect for entertaining! With a large bathroom and 3 bedrooms, the main floor alone offers over 1300 s.f of lovely living space. Add to this the fully finished lower level with a huge family room, another full bathroom and 2 more bedrooms and you get over 2600 s.f of liveable space. The lower floor has a walk-out to its own patio and a roughed in kitchen giving the flexibility for it to become a separate rental or the perfect in-law suite. The house has been designed so that the lower space can easily be closed off from the rest of the house or it can remain open as it is now and used as one large home. The 2-car garage has lots of height, extra depth and windows all along the back wall. The home has been built to exceed the building code. It is energy efficient with ICF block foundation, R-60 in the ceiling, a full foot of foam insulation in the walls and 100% LED lighting. It was built with 16" centres and has a metal roof. From the excellent construction to the granite kitchen countertops, this home truly has it all. (id:59911)
Harvey Kalles Real Estate Ltd.
2 - 18 Chapel Street
Cobourg, Ontario
Introducing an incredibly well-preserved and one-of-a-kind 3-storey condo townhouse, centrally located near Cobourg's vibrant downtown and marina. The unit provides all the freedoms of freehold living with the added simplicity of condo amenities: perfect for executives, those looking to downsize, or as a unique space for weekends away. With a rich history, this iconic building once served as a school for the nearby church in 1883 and was later transformed into Cobourg's old library. Appreciate the charm, character, and heritage details that have been seamlessly integrated into the space. The grand foyer is easily accessed from the ground-level private entrance with adjacent designated parking and leads up to an open-concept 2nd floor. The main living space presents cathedral ceilings, original wood floors, a kitchen w s.s. appliances, formal dining area, and well-positioned living space. The 3rd-floor loft space transforms into an executive master suite, complete with ensuite bath, laundry, built-in storage, and sitting/office area with a stunning view to below. Truly a unique and special property offering a tremendous lifestyle close to all the amenities for which Cobourg is known. (id:59911)
Exp Realty
4248 County Road 45
Cobourg, Ontario
Tucked away on the peaceful north end of Cobourg, this charming bungalow welcomes you with a paved, tree-lined driveway and a sense of calm thats hard to come by. Just minutes from downtown, yet set on a spacious, private lot surrounded by mature trees, the home strikes a rare balance between the convenience and the quiet. Impressive curb appeal and meticulous maintenance inside & out, you are sure to be impressed. The main floor features 2 bedrooms & 1 bathroom with an effortless flow from the cozy living room with hardwood flooring, into an open kitchen and dining area with timeless wood cabinetry, quartz countertops, updated appliances & pot lighting while the 3-season-sunroom provides gorgeous views of the backyard and access to the newly expanded deck. A fully finished lower level offers extra living space with a large rec room, second full bath, and laundry room. Outside, appreciate perennial gardens, mature trees, Lake Ontario views in the winter and a detached garage. With quick access to the 401 and all that Cobourg has to offer just a short drive away, this is a place where life slows down without missing a thing (id:59911)
RE/MAX Hallmark First Group Realty Ltd.
22 Wickens Street
Quinte West, Ontario
Updates galore!!! Welcome to 22 Wickens Street, located in the lovely rural area of Quinte West. This beautiful home has an abundance of living space inside and out. This home offers 5beds and 3 baths. Spacious living room, L shaped kitchen with ample cupboards and storage. Open to the lovely bright dining area with panoramic views of the fully fenced in-ground pool(16x36) and walk out to the yard. The main floor offers a cozy large family room with stone fireplace with walk out to the back deck. This home features a separate entrance, perfect in law suite potential with bedroom, large storage closet, 4pc bath and laundry. Upstairs offers, 3spacious bedrooms. 4 pc bath. Primary with stunning 3pc ensuite and walk in closet. Lower level continues with large 5th bedroom, den and rec room. Some of the many updates include all bathrooms, siding, downspouts, flooring, insulation and more. The backyard offers a beautiful private space, with gardens and multiple sheds. Bunkie that can be made to be whatever you wish. Attached double car garage. Perfect for a tradesperson/hobbyist, cars or just storage. This home has so much to offer and is located close to all amenities. Shopping, schools, 401 and CFB Trenton. You need to see this one to appreciate the potential and space! (id:59911)
Royal LePage Proalliance Realty
1007 Dewey Street
Highlands East, Ontario
Looking to get away from it all? Looking to run your business from home? Welcome to 1007 Dewey St in Gooderham. Just a stones throw from all amenities in Haliburton, this 5 acre property has everything you need, Commercial zoning to run your business, with MULTIPLE outbuildings, a beautiful stone 4 bedroom home to enjoy when you are finished a long day, an acre plus fully stocked pond, wall to wall stone fireplace to enjoy those cozy winters, back up generator for the unexpected outages. Come and have a look!! You will be impressed! Have your own garden, heat your own home, catch your own fish! The ultimate definition of Staycation! (id:59911)
RE/MAX All-Stars Realty Inc.
1004 - 2 South Front Street S
Belleville, Ontario
Belleville's pre-eminent waterfront condo living in The Anchorage. Completely renovated 1,100 s.f. unit w/ 110 s.f. balcony spanning 42 ft of pure bliss. As you arrive in the foyer, you are mesmerized with the beautifully updated kitchen with unobstructed view of living room to your private balcony & the sparkling waters of the Bay of Quinte beyond. Imagine cooking and entertaining with your new open concept kitchen, custom cabinets, drop-dead gorgeous soapstone counters & stainless steel appliances. Walk out to your private balcony from primary bedroom to enjoy morning latte or from living room to enjoy an evening glass of wine while watching the sun set. Spacious primary bdrm with w/i closets, 4-pce upgraded bath w/ walk-in shower. Perfectly positioned to take full advantage of the amazing panoramic south facing views with an oversized living room featuring matching soapstone fireplace. You will love waterfront living w/ concierge, security, salt water pool, tennis court, sauna, waterfront trail leading to marinas, restaurants and shopping steps away. (id:59911)
RE/MAX Quinte Ltd.
66 Doxsee Avenue N
Trent Hills, Ontario
MOVE IN CONDITION! Step into the comfort of this custom-built, brick bungalow nestled in the vibrant heart of Campbellford (home to the sweetest bakery and cheese factory). This gem features 3 cozy bedrooms, a 4-pc fully renovated bathroom (May 2025), attached garage and a partially fenced backyard for privacy. The home has been freshly painted throughout and offers a large basement that can be finished to your heart's desire! Enjoy the convenience of central air, central vac and direct garage access. Prime location means you are just a stroll away from schools, restaurants, shopping, places of worship, an enchanting movie theatre and even a grocery store directly behind your backyard. Don't miss out on making this house your dream home! The home is heated with a forced air gas furnace; the electric baseboard heaters (can see in the photos) are not being used. (id:59911)
RE/MAX Hallmark Eastern Realty
1301 County Rd 28
Otonabee-South Monaghan, Ontario
Welcome to this updated 2-storey country home! Step inside to a welcoming mudroom leading to a spacious dining area and a brand-new kitchen with sleek modern appliances. The cozy living room offers patio doors to a large deck overlooking the private backyard. A versatile main-floor bedroom serves as an ideal home office or guest room. The main floor also features a newly renovated spa-like bathroom, a 2-piece bath with laundry, and brand-new flooring throughout. Upstairs, enjoy two comfortable bedrooms and a large rec room perfect, for a third bedroom or a child's playroom. Outside, the property includes a spacious garage/workshop (24' x 20') with extended ceiling height, heating ducts, and a separate panel box, plus an attached indoor storage space (31.5' x 21').With a convenient highway location and income property potential, this home boasts updated windows, a steel roof, a gas furnace, modern lighting, and new floors. The partially fenced yard offers privacy, and ample parking provides space for residents and guests. Don't miss this opportunity to own a beautifully renovated country home! (id:59911)
Exit Realty Liftlock
8 Sunrise Court
Hamilton Township, Ontario
This lovely property is on a quiet court just a couple of minutes north of Cobourg and in an area of well kept, attractive homes. The lush foliage, the ample parking, large garage and beautiful views make this quintessential executive bungalow the perfect home for relaxed entertaining and easy living. The white kitchen cabinets with modern black counter tops accommodate hosting a big dinner party as the dining area opens out to a superb wraparound deck. Or sit and chat in the classic living room by the fireplace. The primary bedroom has a walk-in closet, ensuite bathroom & balcony. The den/office can be multi-purposed to be used as an exercise room or craft area. A large family room on the lower level opens out to a patio and the private back yard. This home has great space and its evident that it has been enjoyed and cared for. They don't come along like this too often so come see for yourself what this great property has to offer. (id:59911)
RE/MAX Rouge River Realty Ltd.
303 Albert Street
Central Huron, Ontario
Welcome to 303 Albert Street - a beautiful blend of character, space, and modern updates in the heart of Huron County. This spacious 4-bedroom, 3-bathroom home offers over 2,500 square feet of thoughtfully designed living space, perfect for families or anyone seeking room to grow. Step inside to discover a grand staircase, hardwood flooring throughout, and new hardwood in the lower living room that adds a fresh touch to the classic layout. The main floor features a bright, renovated kitchen with stunning views out the back and easy access to the open patio - ideal for summer entertaining or quiet evenings outdoors. There is a dedicated office space, and a cozy living room complete with a gas fireplace and built-in bookshelf, creating a warm and welcoming space to relax or gather. Upstairs, the primary bedroom serves as a private retreat, complete with a covered balcony and an ensuite bathroom for added comfort and luxury. Additional highlights include a covered front porch, a large double car garage, and a layout that strikes the perfect balance between timeless character and contemporary style. Just over 30 years old, this home offers solid construction paired with tasteful, modern updates throughout. Don't miss your chance to make this warm and inviting Clinton property your own. (id:59911)
Royal LePage Heartland Realty
461 Strasburg Road
Kitchener, Ontario
Charming 3-Bedroom Sidesplit Home Perfectly Located Near Amenities .Welcome to this beautifully 3-bedroom sidesplit home, offering the ideal blend of comfort, style, and convenience. Located in a sought-after neighborhood, this property is just steps away from local amenities, making it the perfect spot for families and professionals alike. Key Features: Updated Kitchen: The heart of the home, featuring modern finishes, sleek cabinetry, and ample counter space for cooking and entertaining.3 Generous Bedrooms: Spacious and bright, each bedroom offers plenty of closet space, perfect for rest and relaxation. Enjoy gatherings and quiet evenings in a spacious, light-filled living area. Family Room: An additional, cozy space ideal for family time, relaxation, or as a home office. Detached Garage: A bonus feature that provides extra storage or parking, ensuring convenience year-round. Situated in a prime location, this home offers easy access to schools, parks, shopping, dining, and public transit, all while maintaining a peaceful, family-friendly environment. Don't miss your chance to own this fantastic home schedule your private tour today (id:59911)
RE/MAX Real Estate Centre Inc
123 Stoneleigh Drive
Blue Mountains, Ontario
Luxury Ranch Bungalow in the Heart of Blue Mountains! Steps to Village! Welcome to this stunning, nearly-new 5-bed, 4-bath bungalow located on a premium lot backing onto mature trees & scenic trails, just a short walk to the Blue Mountain Village. Perfect as a year-round residence or 4-season retreat, this exceptional home combines high-end finishes, thoughtful upgrades, & unbeatable location. Enjoy panoramic ski hill views from the expansive composite deck, complete w/ a fully automated louvered pergola, offering sun or shelter at the push of a button. Relax in the hot tub just off the primary suite, surrounded by views! The luxurious ensuite includes double vanities, a soaker tub, a custom steam shower, the ultimate spa-like experience. The home boasts an open-concept layout featuring soaring ceilings & an abundance of natural light. The custom gourmet kitchen is a chefs dream, featuring full-height cabinetry, quartz countertops, an oversized island w/ seating, professional stainless steel appliances, bar fridge, custom range hood, pantry, lovely backsplash & upgraded lighting. Ideal for entertaining, the kitchen opens into a spacious great room w/ gas fireplace, dining area w/ walkout to covered deck & outdoor kitchen. The fully finished lower level offers endless flexibility w/ a second fireplace, media area, a stunning glass-enclosed wine room, a stylish wet bar, perfect for entertaining after a day on the slopes or golf course. Additional highlights include a double-car garage w/ sleek epoxy flooring, custom mudroom w/ built-ins, upgraded doors & trim, automatic blinds. Residents enjoy exclusive access to a private beach & convenient shuttle service to the Village, making this property a standout in the sought-after Blue Mountains community. Whether you're looking to relax, entertain, or explore, this home delivers the best of 4-season living. Don't miss this rare opportunity to own a turn-key, luxury bungalow in one of Ontario's most desirable locations! (id:59911)
Royal LePage Locations North
23 Quigg Lane
Prince Edward County, Ontario
Welcome to this stunning 3,592 sq. ft. 2-storey home set on a tranquil 0.636-acre waterfront lot on Wellers Bay. Featuring 6 beds and 5 baths, this property offers the perfect blend of elegance and function. Main living spaces boast rich hardwood floors, while wet areas feature ceramic tile. The chefs kitchen includes Corian counters, tiled backsplash, built-in oven and cooktop, and a large eat-in island. The spacious main floor offers a formal dining room, living and family rooms, office, and mudroom. The luxurious primary suite includes a walk-in closet, 5-piece ensuite, and a serene sitting area with water views. A north-wing in-law suite with 2 bedrooms and a south-wing with 3 childrens rooms provide thoughtful space for guests and family. Currently operating as a bed and breakfast, as well as seller's primary residence, the property holds an active S.T.A. license. Outside, enjoy an expansive deck, double garage, and timeless brick facade. Ideal for peaceful, bayside living. (id:59911)
Royal LePage Proalliance Realty
2 - 305 Arnaud Street
Arran-Elderslie, Ontario
If you've always wanted a new, bright and modern home at a good price, this is the place for you. Comfortable and secure, you have your choice of several units with each one being a little unique as far as finishes, colours and your own front and back yards. This home offers complete main floor living with extra basement space as needed. Super landscaping and curb appeal ~ the smoothly paved driveway leads to your private garage with an entry into the mud / laundry room. Main floor front door leads into a roomy foyer with a generous coat closet. Kitchen comes complete with new appliances and quartz counter tops with soft close cabinetry and upgraded finishes. Dining Room has great wall space for art and room to feed your friends and family with extra seating at the kitchen island. Living Room is a haven with a beautiful wall mounted electric fireplace and glass doors leading out to your own private deck. What a view!! Master Suite is off the Living Room with your own private bathroom and generous closet space. Both Main floor and Basement have 9 ft ceilings. Home is heated and cooled with an ultra efficient air to air heat pump complimented by an air exchange unit to circulate freshness as desired. Basement is accessed either by oak staircase with wide treads, or from the walkout basement patio doors off the concrete deck. Large Family Room is the focal point with views across your patio to the back yard. Two bedrooms and another 3 piece bathroom flank the Family Room. Utility Room hall and area add some storage space. This unit has a 7 year TARION Warranty and there will be no HST on the purchase price if the Buyer qualifies for the discount. All units are landscaped and sodded. Fencing will be allowed within 30 feet from the back of the house with the yard extending beyond that, exact measurements to be provided. Tax Assessment / Taxes have not been determined yet at this time. Consider living in style in the beloved Village of Paisley. (id:59911)
Coldwell Banker Peter Benninger Realty
3 Fire Route 53
Havelock-Belmont-Methuen, Ontario
Escape to the quiet of the countryside with this serene 39-acre property, featuring a classic red brick farmhouse surrounded by nature. With three peaceful ponds, open space, and mature trees, this is the perfect place to slow down and enjoy the beauty of rural living. Inside, the home offers 3 bedrooms and 2 full bathrooms, including a private balcony off the primary bedroom a quiet spot to take in the morning sun. The hardwood floors, custom trim work, and wood stove create a warm and welcoming atmosphere throughout. You'll love the bright family room with skylights, two charming sunrooms, a spacious eat-in kitchen, and a separate dining room for hosting guests. Outdoors, the property features a detached double car garage/workshop, a barn, and plenty of usable land - perfect for gardening or raising animals. Whether you're looking for a hobby farm or a forever home, this peaceful property offers space, privacy, and endless potential. (id:59911)
Exp Realty
35 George Street
Blandford-Blenheim, Ontario
Welcome to 35 George Street in the heart of charming Bright, Ontario a stunning, family-sized home that blends spacious living with thoughtful design and hidden surprises. This beautifully maintained 5-bedroom, 3+1 bathroom home is packed with features your whole family will love. The open-concept kitchen is the true heart of the home, boasting gorgeous quartz countertops and an oversized island with seating for six, perfect for casual meals or entertaining a crowd. The adjacent dining area and expansive family room create a seamless flow for both everyday living and special gatherings. Upstairs, generous bedrooms provide comfort and privacy for everyone, while the primary suite offers a private retreat with a spa-inspired ensuite. The fully finished basement is an entertainers dream with a stylish wet bar, rec room, and even a whimsical kids hideaway space and secret reading nook cleverly tucked behind a bookshelf, a truly magical feature! Outside, enjoy the benefits of an oversized double car garage, ample driveway space, and a large lot ideal for outdoor fun or peaceful evenings under the stars. Located on a quiet street in the welcoming community of Bright, this home combines small-town charm with all the space and functionality todays families need.Highlights:5 Bedrooms, 3+1 Bathrooms. Quartz Kitchen Island Seating 6 Spacious Family & Dining Areas. Finished Basement with Wet Bar. Secret Nook & Kids Hideaway! Oversized Double Car Garage, Generous Lot in a Family-Friendly Neighbourhood. Don't miss your chance to own this one-of-a-kind home. Book your private showing today! (id:59911)
Coldwell Banker Peter Benninger Realty
