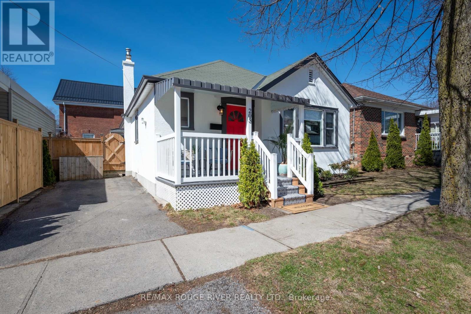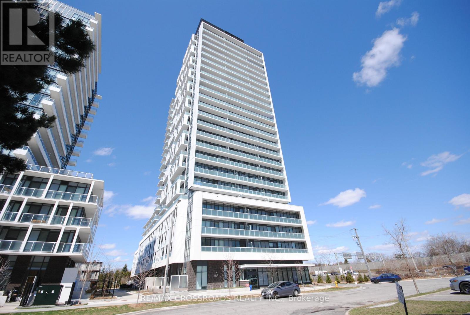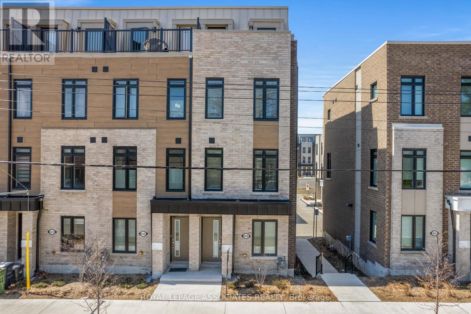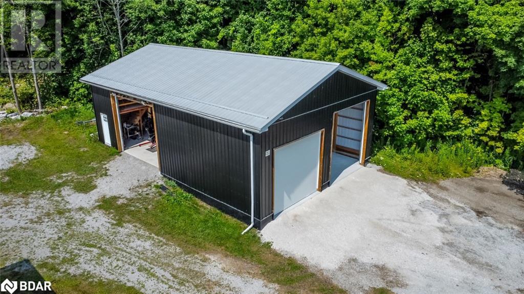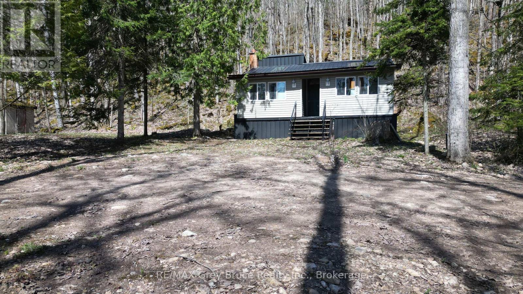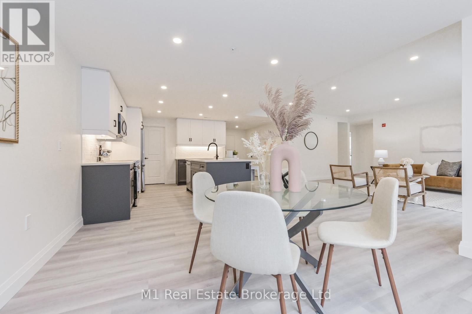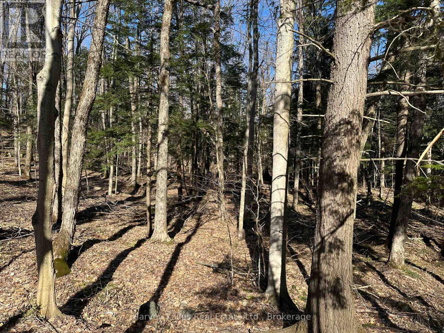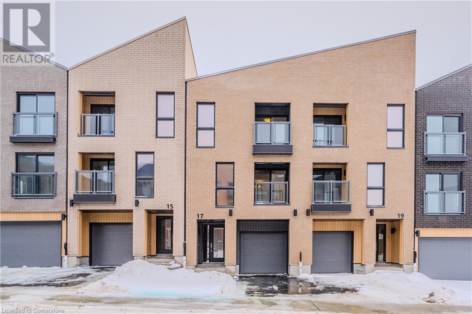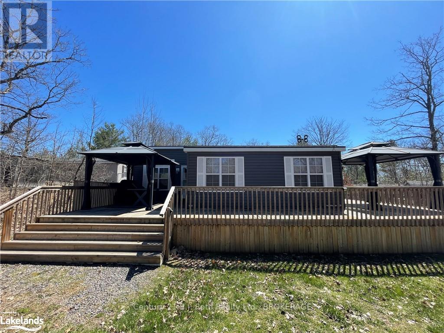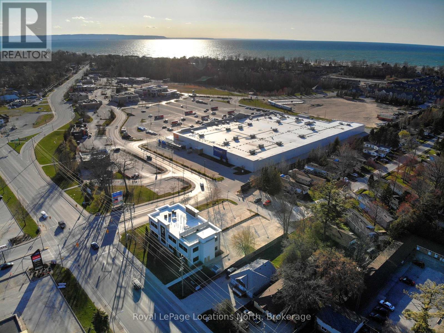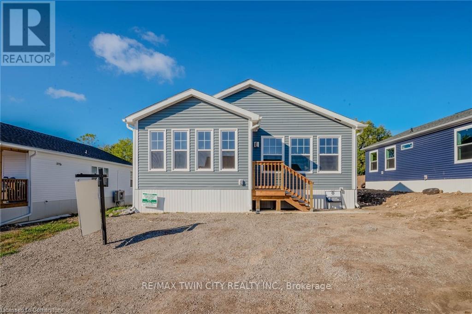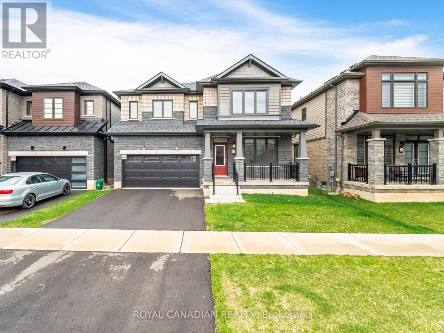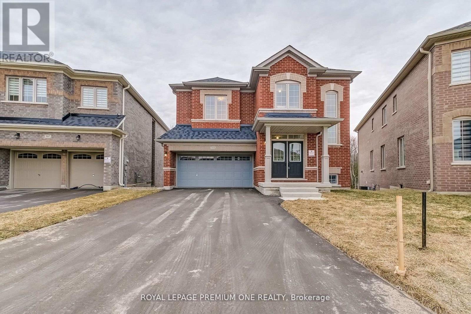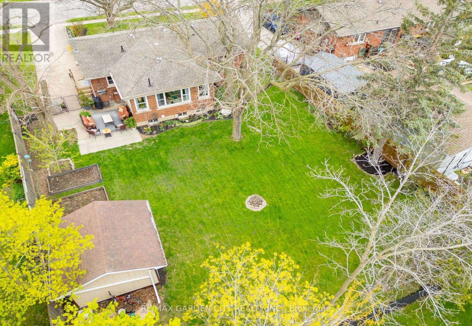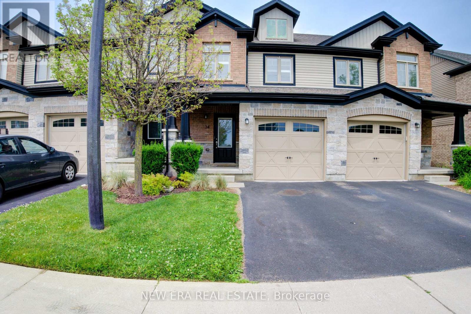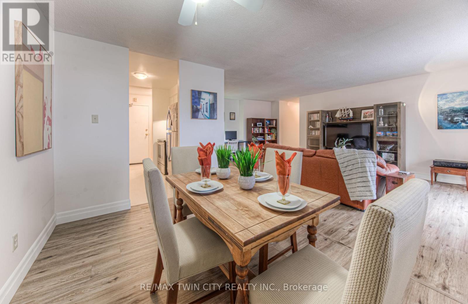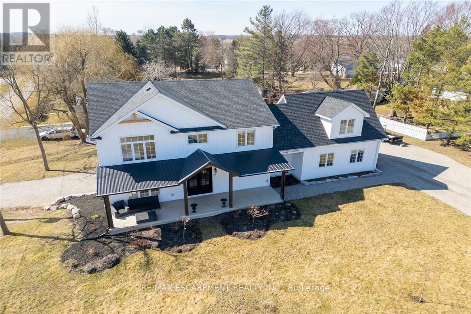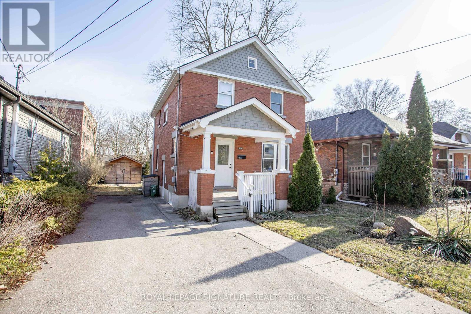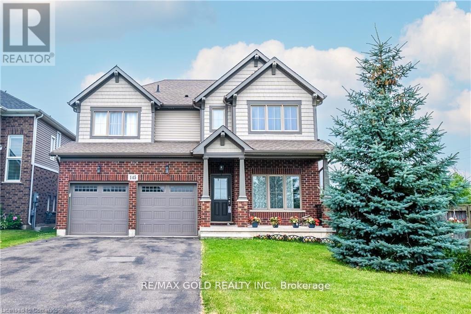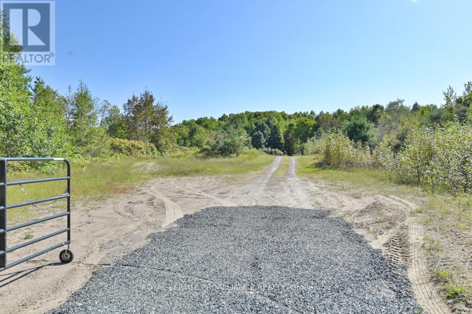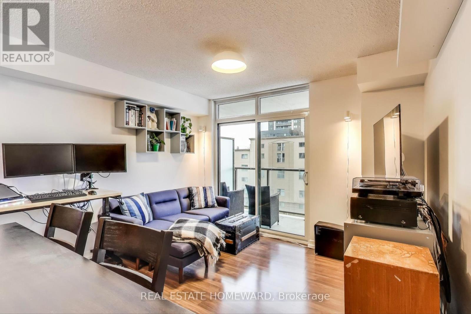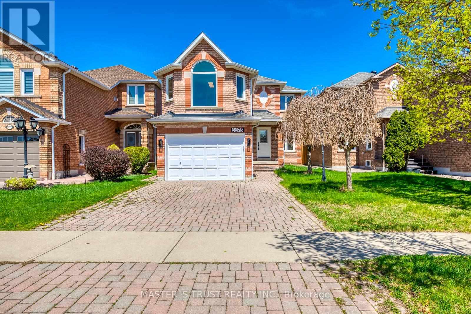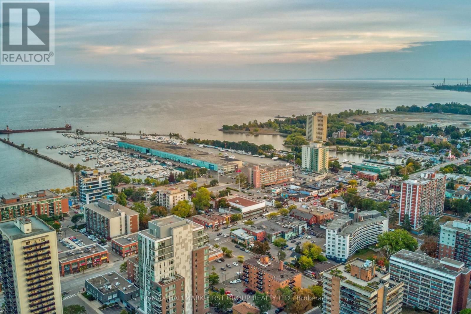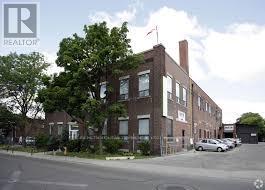11 A And B - 225 Wellesley Street E
Toronto, Ontario
Owner / User opportunity .Ground floor retail of residential of hi-rise residential condo across from St.James Town apartment complex . Suits retail uses , health and beauty , medical , specialty foods , professional offices and service uses . Currently divided into 2 units of which one occupied by an Optical retailer (648 SF) and larger unit 1589 Sf occupied by monthly office user . Optical can remain or vacant occupancy can be provideded. (id:59911)
Harvey Kalles Real Estate Ltd.
203 Bagot Street
Cobourg, Ontario
This pretty vintage bungalow graces one of Cobourg's most coveted streets, steps from the beach boardwalk at the south end of the street. This premium location is walkable to all of downtown Cobourg's amenities. Solidly built and thoughtfully renovated, this home retains its original charm while offering modern updates. Start your day with coffee on the welcoming front porch. The kitchen is a showstopper, featuring custom cabinetry, sleek stainless appliances, and elegant quartz surfaces. An oversized east-facing window bathes the living room in natural light, and the ample sized dining room sets the stage for intimate gatherings. Original oak hardwood floors flow through the bedrooms and living spaces, beautifully contrasted by porcelain tile in the kitchen and heated porcelain in the bathrooms. A cost effective radiant heating system and modern cooling system ensures consistent comfort throughout every season. The primary bedroom provides ample space for a king-size bed. The 2nd bedroom, currently utilized as an office, conveniently opens to the outdoor living area with a patio and backyard. The lower level expands your living space with an additional bedroom, a versatile den, a laundry room, and abundant storage options. (id:59911)
RE/MAX Rouge River Realty Ltd.
1106 - 188 Fairview Mall Drive
Toronto, Ontario
Welcome to this Newly Built 1 Year old Condo at 188 Fairview Mall Dr. This Incredible Studio Suite was rarely lived in, is Located in Sought after Fairview Mall area. Enjoy breathtaking, Unobstructed Panoramic north views of the city on you Spacious Balcony. Lots of Upgrades in the unit including Quartz Counter top, Stainless Steel Appliances, Laminate Flooring Throughout and Stand Up Glass Shower. Bright and Spacious, with a Great Layout, No wasted Sq Footage. Suite Comes with Rarely Offered 1 Parking Space and Locker. State of the Art Amenities Including 24 Hour Concierge, Fitness Centre, Roof Top Terrace with BBQ, Party Room, Working Lounge, Guess Suites and Much More! Great Location, Close to Fairview Mall, Hwy 401 and 404, TTC, Parks, Schools, Library, Shops, Restaurants and Much Much More! (id:59911)
RE/MAX Crossroads Realty Inc.
84 Tisdale Avenue
Toronto, Ontario
Welcome to 84 B Tisdale Ave, a stunning 4+1 bedroom modern executive townhome nestled in the highly sought-after Victoria Park/O'Connor and Eglinton Ave East neighborhood of North York. This meticulously designed residence offers a perfect blend of contemporary style, spacious living, and urban convenience.Step inside and be greeted by an open-concept layout, ideal for both family living and entertaining. The expansive living and dining areas flow seamlessly, creating a bright and airy atmosphere. High ceilings and large windows flood the space with natural light, enhancing the modern aesthetic.The gourmet kitchen is a chef's dream, featuring sleek cabinetry, quartz countertops, stainless steel appliances, and a centre island perfect for casual dining.Upstairs, you'll find four generously sized bedrooms, each offering ample closet space and comfort. The master suite is a true retreat, boasting a luxurious ensuite bathroom with modern fixtures and finishes.The finished lower level provides an additional bedroom or flexible living space, perfect for a home office, gym, or guest suite.Enjoy the convenience of a private outdoor space, ideal for summer barbecues and relaxation.Located in a vibrant and family-friendly community, 84 B Tisdale Ave is just moments away from excellent schools, parks, shopping, Eglinton Square and Golden Mile and dining. With easy access to public transit, including the upcoming Eglinton Crosstown LRT, and major highways, commuting is a breeze. (id:59911)
Royal LePage Associates Realty
317 Warren Road
Toronto, Ontario
Highly Sought-After Location in Forest Hill South! Welcome to this charming home featuring 3 spacious bedrooms and beautiful hardwood floors throughout the main and upper levels. Situated in one of Toronto's most prestigious neighborhoods, this property offers the perfect blend of comfort and convenience for family living. Just steps away from public transit, shopping, restaurants, scenic parks, and top-rated schools you'll love everything this community has to offer. Don't miss this incredible opportunity to live in a prime location that truly has it all! NOTE: The red and blue bedroom upstairs will be freshly painted and driveway will be renovated (id:59911)
RE/MAX Excel Realty Ltd.
12864 County Rd 16
Severn, Ontario
NEWER BLACK ALUMINIUM SHOP & FORMER SCHOOLHOUSE ON A 1.3-ACRE LOT WITH ENDLESS POTENTIAL! 12864 County Rd 16 offers a rare opportunity for those looking for something no one else has. Sitting on a generous 1.3-acre, tree-lined lot just under an hour from Barrie, this property features two large structures offering incredible flexibility. The standout is the newer black aluminum-sided shop, outfitted with Roger’s high-speed internet, an upper-floor office area, security lighting and cameras, a cement floor, and oversized garage doors that make vehicle and equipment access effortless. Adjacent to the shop is the original brick schoolhouse, which requires roof repairs and has the potential to be a large functional workshop or storage area. With zoning that permits uses such as a single detached dwelling, a group home, and even a veterinary clinic, the options are as exciting as they are flexible, all subject to appropriate approvals. Both structures feature cement floors and oversized garage doors to support smooth operations. A Seacan onsite offers additional storage. Enjoy direct access across the road to an extensive walking, biking, and snowmobile trail system connecting to Midland and Orillia. This property holds endless potential, perfect for mechanics, tradespeople, hobbyists, entrepreneurs, or forward-thinkers ready to bring bold ideas to life. If you are ready to put in the work, this is a rare opportunity to create something truly unforgettable! (id:59911)
RE/MAX Hallmark Peggy Hill Group Realty Brokerage
12864 County Rd 16
Severn, Ontario
NEWER BLACK ALUMINIUM SHOP & FORMER SCHOOLHOUSE ON A 1.3-ACRE LOT WITH ENDLESS POTENTIAL! 12864 County Rd 16 offers a rare opportunity for those looking for something no one else has. Sitting on a generous 1.3-acre, tree-lined lot just under an hour from Barrie, this property features two large structures offering incredible flexibility. The standout is the newer black aluminum-sided shop, outfitted with Roger’s high-speed internet, an upper-floor office area, security lighting and cameras, a cement floor, and oversized garage doors that make vehicle and equipment access effortless. Adjacent to the shop is the original brick schoolhouse, which requires roof repairs and has the potential to be a large functional workshop or storage area. With zoning that permits uses such as a single detached dwelling, a group home, and even a veterinary clinic, the options are as exciting as they are flexible, all subject to appropriate approvals. Both structures feature cement floors and oversized garage doors to support smooth operations. A Seacan onsite offers additional storage. Enjoy direct access across the road to an extensive walking, biking, and snowmobile trail system connecting to Midland and Orillia. This property holds endless potential, perfect for mechanics, tradespeople, hobbyists, entrepreneurs, or forward-thinkers ready to bring bold ideas to life. If you are ready to put in the work, this is a rare opportunity to create something truly unforgettable! (id:59911)
RE/MAX Hallmark Peggy Hill Group Realty Brokerage
13 4th Avenue
South Bruce Peninsula, Ontario
This super cute and completely renovated cottage or home in Mallory Beach. Cottage/home shows well. Situated on a large double lot measuring 160 feet wide by 150 feet deep. The property is well treed and has a circular driveway. All newly updated in 2022 - flooring, electrical (100 amp), heat pump, plumbing, vinyl siding, metal roof, windows, and kitchen. Sky lights in living area offering plenty of sunlight. Three piece bathroom has laundry hookup for a stack unit. Prime property for the minimalist, single individual, or couple who can appreciate "less is more"! Property is just a short drive to Wiarton for all conveniences including shopping, hospital, boating at the marina, or enjoy a stroll along the boardwalk at the water park. Property backs onto the escarpment and is located on a quiet "No Exit" road. Rural services available. Property is ready for immediate possession. Combined taxes: $1743.36. (id:59911)
RE/MAX Grey Bruce Realty Inc.
104 - 99b Farley Road
Centre Wellington, Ontario
The AZURE layout (1439 Square Feet) at 99B Farley Rd. This remarkable offering includes one underground parking spaces, a spacious storage locker, and balcony basking in the southern exposure. This condo epitomizes luxury with its high-quality finishes, featuring elegant quartz countertops throughout, stainless steel appliances, a washer and dryer for your convenience, and an eco-friendly Geothermal climate control system, among other premium amenities. The sought-after Azure layout showcases two generously sized bedrooms, the primary with its own ensuite bathroom and walk-in closet. Worried about downsizing? Fear not, as this unit provides ample space (1439 sqft) with its open concept kitchen, dining room, and living room, pantry and laundry room. It's the perfect blend of comfort, style, and quality, ensuring that you can live your best life without compromise. Don't let this opportunity slip through your fingers! Make 99 Farley Road your next home and embark on a journey of luxury and comfort. Upgrades Include: Pot Lights Throughout, under mounted lights in the kitchen, two tone cabinets, black hardware / fixtures. (id:59911)
M1 Real Estate Brokerage Ltd
Con 1 Pt Lot 12 Barlochan Road
Muskoka Lakes, Ontario
Wonderfully private maturely wooded vacant 13.28-acre lot in the popular Walker's Point area along the municipally maintained and ever scenic 'Barlochan Road', less than a thousand yards to nearby public Lake Muskoka beach. 1,133 feet of road frontage, with multiple potential building sites, both flat level areas and gently sloping contours, opportune for various designs including a lower level walkout. Walking distance to the Walker's Point community centre, and not far from the famous "Hardy Lake Provincial Park" hiking trails. In the heart of Muskoka, this is a fantastic opportunity to acquire untouched lands ~ a "build your dream home" chance, with location and privacy of the finest calibre. RU2 (Rural Residential) zoning, and possible severance potential - Buyer to conduct their own due diligence. (id:59911)
Harvey Kalles Real Estate Ltd.
17 Urbane Boulevard Unit# I073
Kitchener, Ontario
MOVE-IN READY!!! 2 YEARS FREE CONDO FEE!! $0 development charges. $0 occupancy fee. FREE APPLIANCES. The BERKLEE, ENERGY STAR BUILT BY ACTIVA Townhouse with SINGLE GARAGE, 3 bedrooms, 2.5 baths, Open Concept Kitchen & Great Room with access to 11'3 x 8'8 deck. OFFICE on the main floor, that could be used as a 4th bedroom with private Rear Patio. OVER $12,000 IN FREE UPGRADES included. Some of the features include quartz counter tops in the kitchen, 5 APPLIANCES, Laminate flooring throughout the second floor, carpet only on stairs, Ceramic tile in bathrooms and foyer, 1GB internet with Rogers in a condo fee and so much more. Perfect location close to Hwy 8, the Sunrise Centre and Boardwalk. With many walking trails this new neighborhood will have a perfect balance of suburban life nestled with mature forest. (id:59911)
RE/MAX Real Estate Centre Inc.
16 Morrison Creek - 1336 South Morrison Lake Road
Gravenhurst, Ontario
Welcome to your ideal seasonal retreat at Lantern Bay! This spacious 900+ sq ft, 3-bedroom, 2-bathroom cottage offers the perfect blend of comfort and privacy, ideal for those seeking a relaxing escape. Inside, the open-concept living area provides a warm and inviting atmosphere, with a fully-equipped kitchen. The queen bedroom features an ensuite bath, while the two additional bedrooms offer double/single bunk beds with convenient storage and share a second bathroom. Step outside to enjoy the wrap-around deck, where you can relax in one of two charming gazebos or gather around the cozy fire pit for evening conversations. Just a 5-7 minute walk brings you to the beach, marina, pools, and community areas, where you can swim in one of the two pools, join activities at the community hub, or enjoy games at the sports court and horseshoe pits. Whether its roasting marshmallows by the fire at sunset or spending sunny days on the beach, this cottage provides the perfect combination of relaxation and adventure. The all-inclusive fee for May 1st - October 31st of $10,425 + HST covers resort amenities, lot rental, hydro, water, sewer, lawn care, and more, offering a hassle-free experience. Only propane and internet costs are additional, and HST does not apply to the sale. Renting your cottage is also available, but must be done through the resort. Make this charming cottage your home away from home, where family and friends can create lasting memories! (id:59911)
Century 21 B.j. Roth Realty Ltd.
690 River Road
Wasaga Beach, Ontario
This attractive two-story commercial office building features a total of 8,458 square feet of professional space, including a lobby, 24 offices, 2 commercial units, 5 washrooms, a conference room, 2 personnel rooms, 3 private rooms, storage room and rooftop patio. The onsite paved, open parking lot provides free parking for 37 vehicles. Located on the main street that runs through Wasaga Beach, this property has excellent exposure and is surrounded by amenities such as Walmart Super Centre, numerous restaurants and shops. (id:59911)
Royal LePage Locations North
9 - 6111 Mayfield Road
Brampton, Ontario
$$$$$ Location Location $$$$$ 2nd Unit from Mayfield Entrance -- Brand New 100% Commercial Retail Plaza Located At Airport Rd and Mayfield Rd Available asap , Unit With Approx. 1,270.2 Sq Ft, Huge Exposure With High Traffic On Mayfield Rd and Airport Rd. Excellent Opportunity To Start New Business Or Relocate., Excellent Exposure, High Density Neighborhood! Suitable For Variety Of Different Uses. Unit Is In Shell Condition, Tenant To Do All Lease Hold Improvements! (id:59911)
RE/MAX Gold Realty Inc.
411 - 1431 Walkers Line
Burlington, Ontario
If you have been waiting for one of the most desirable units in the Wedgewood complex, you just found it! This is the largest unit and it's on the top floor, which features soaring ceilings in the Living Room. Two large Bedrooms plus a huge Den. Offering approximately 1,200 square feet of premium living space in immaculate condition, this unit is sure to please. Stainless steel appliances in the kitchen. Front loading washer and dryer. Recent furnace, a/c and hot water heater. The balcony overlooks a lovely wooded area, and the unit is very quiet due to its location at the rear of the building. The complex offers a carwash in the underground garage, as well as a gym and a party room. (id:59911)
Royal LePage Real Estate Services Ltd.
Lot L - 1085 Concession 10 Road W
Hamilton, Ontario
This lovely brand new bungalow built by Kent Homes, known as the Regency Model features 3 Bedrooms, 2 baths and over 1300sqft of living space. Situated in the year round land lease community, Rocky Ridge Estates which is conveniently located just off Highway 6 on a quiet side road. Enjoy an easy going lifestyle in this tranquil rural setting while still easily accessing major commuting routes and major centers. Just 8 minutes south of the 401. Enjoy the open concept floor plan which features a large kitchen with island overlooking the dining room area with wall to wall windows, all 3 rooms tucked away at the rear of the home for peace and quiet, a primary 4pc ensuite and an abundance of natural light. This is the perfect investment for the downsizers or first time home buyers to get into the market at an affordable price! Inquire for more details about Lots available and various other models. Location may be listing in Freelton. Taxes not yet assessed. Images are of the Model home. Renderings and floor plans are artist concepts only and derived from builder plans. (id:59911)
RE/MAX Twin City Realty Inc.
Bsmt - 6 Zecca Drive
Guelph, Ontario
Bright 1-Bedroom legal basement apartment in south Guelph- available July 1. This self-contained unit features a private entrance and in-suite laundry, located in the heart of Guelphs desirable south end. The suite offers an open-concept kitchen and living area, a spacious bedroom, and a 4-piece bathroom, providing both comfort and functionality. Enjoy the convenience of being within walking distance to parks, top-rated schools, the University of Guelph, public transit, and a full range of south end amenities. Nestled in a quiet, friendly neighbourhood, this home is ideal for students or professionals. (id:59911)
RE/MAX Aboutowne Realty Corp.
63 Todd Crescent
Southgate, Ontario
Stunning 3 Bedroom Detached Home With Separate In-law Suite That Feels Like New! Experience The Tranquility Of A Peaceful, Quite Neighborhood. Beautiful Lot With 4 Car Driveway And Generous Size Backyard. Enjoy The Bright, Airy Atmosphere, Enhanced By Huge Windows, High Ceilings, And A Deck Overlooking A Fully Fenced Yard. Modern Kitchen W/stainless Steel Appliances, And A Custom Barn Door Pantry. Upstairs, You'll Find Three Spacious Bedrooms And Two Full Washrooms. Upgraded 5 Pc Ensuite With Double Sink & Walk In Shower. Finished Basement In-law Suite With A 4th Bedroom, Full Washroom And Kitchen Offering Additional Living Space. This Home Is A Must-see To Truly Appreciate Its Beauty! ** This is a linked property.** (id:59911)
RE/MAX Realty Services Inc.
27 Bee Crescent
Brantford, Ontario
Discover this stunning 4-bedroom, 4-bathroom detached home located on a premium ravine lot in one of Brantford most desirable communities. With over 3,000 sq. ft. of elegant living space and built in the last 2 years, this home offers a perfect blend of style, function, and comfort. Enjoy a bright, open-concept main floor featuring rich hardwood flooring, large windows, and seamless flow ideal for entertaining. The modern kitchen is a chefs dream with open concept, stainless steel appliances, upgraded cabinetry, and a large center island. A beautiful oak staircase with upgraded railings leads to a thoughtfully designed upper level with spacious bedrooms. The primary suite includes a walk-in closet and a spa-like 5-piece ensuite with double sinks, soaker tub, and standing shower. A second bedroom features its own private ensuite, while two additional bedrooms share a convenient Jack & Jill bathroom. A main floor den with double French doors offers the perfect workspace or private retreat. Enjoy the ease of an upper-level laundry room with built-in cabinetry. The full-sized unfinished basement offers high ceilings, a bathroom rough-in, and endless customization potential. Step outside to a private backyard with no rear neighbours, backing onto peaceful ravine views. Includes a double-car garage with interior access through mud room and closet, and a long driveway for additional parking. Close to top-rated schools, parks, scenic trails, shopping centres, and quick access to Hwy 403. (id:59911)
Royal Canadian Realty
311 Trillium Court
Shelburne, Ontario
Large Ravine Lot With Stunning Views! Approx. 116' Deep & 88' across back. Brand New Detached Home W/ Walk Out Basement Built by Fieldgate Homes. 4 Bedrooms Plus 2nd Floor Loft Also Features a Den on the Main Floor. Approx. 3096 square feet of luxury living. Double front door entry, Upgraded hardwood flooring, 9' main floor ceiling, oak staircase, Gas fireplace, upgraded kitchen, Porcelain Flooring, Quartz Counter Tops and Center Island and Pantry, 2nd Floor Laundry Room. New Kitchenaid Upgraded stainless steel kitchen appliances. , open concept floor plan, family sized kitchen combined with breakfast area. One of the Newest and best subdivisions in Shelburne! Step away from Great Amenities Retail Stores, Coffee Shops, Shopping, LCBO and More.... Hardwood flooring, oak staircase, chefs' kitchen. Full 7-year Tarion Warranty included. Don't miss this one! (id:59911)
Royal LePage Premium One Realty
4165 William Street
Lincoln, Ontario
CHARMING BRICK BUNGALOW ON A FABULOUS PROPERTY with spacious open-concept design in most desirable location with short stroll to downtown, schools & parks. Oversized windows on main level offers a bright and sunny atmosphere. Main floor family room with hardwood floors overlooks the expansive yard and gardens. Great eat-in kitchen with abundant cabinetry. Main floor laundry. Open staircase to lower level with 3rd bedroom & additional bath. The large patio adds to this backyard oasis. OTHER FEATURES INCLUDE: c/air, new furnace 2022, hardwood floors, fridge, stove, dishwasher, large shed. Truly a "House and Garden" home inside and out! (id:59911)
RE/MAX Garden City Realty Inc.
38 Narbonne Crescent
Hamilton, Ontario
Gorgeous Semi Detached home in a highly sought-after Stoney creek mountaincommunity neighborhood. Located On A Quiet Family Friendly crescent. Wellmaintained, Bright, and Spacious home. Quartz counter tops, tall cabinets andcenter island in kitchen. Gleaning Hardwood floors through out. Great layout withspacious bedrooms and a loft/family room in second floor. Conveniently locatedlaundry on second floor. Single car garage with auto opener and entry to home.Large backyard which is fully fenced. No neighbors on back of the house. Backingon to park and playgrounds. Nearby Restaurants, Coffee Shops, Parks, Golf Course,Drive-In Movie Theatre, Library, Schools and other attractions. (id:59911)
Century 21 People's Choice Realty Inc.
34 Arlington Crescent
Guelph, Ontario
Welcome to this stylish and spacious 3-bedroom, 3-bathroom condo townhome situated in a highly desirable Guelph neighbourhood. This beautifully maintained residence offers a perfect blend of modern design, convenience, and low-maintenance living. Step into this inviting home, where you'll be greeted by an open-concept main floor featuring a bright and spacious living room.Large windows flood the space with natural light, highlighting the contemporary finishes and high-quality materials throughout. The finished basement provides plenty of potential for customization. Enjoy the convenience of condo living with the added benefit of outdoor space.The private patio is perfect for outdoor dining, barbecues, or simply relaxing. An attached single-car garage and additional driveway parking provide ample space for vehicles and storage.It's the perfect place to call home for those seeking a vibrant, low-maintenance lifestyle. (id:59911)
New Era Real Estate
99 Mountbatten Drive
Hamilton, Ontario
Detached 3+1 bedroom backsplit home in the Rolston neighborhood of desirable Hamilton Mountain. This well-maintained property offers hardwood floors throughout the main and upper levels, spacious bedrooms, and plenty of natural light. The main floor features a large living room, a separate dining room, and a spacious kitchen with a side door walkout. Upstairs, the bedrooms are generously sized, providing comfortable living space, and a 4pc bathroom. The lower level includes an open-concept in-law suite with a separate entrance, a second kitchen, a dining area, and a family room with a gas fireplace and a 55" Samsung TV. A 3-piece bathroom with a stand-up shower and a walk-up to the backyard adds convenience. The basement also has a laundry room with a front-loading Samsung washer and dryer, along with a stand-up convertible freezer/refrigerator. The home sits on a huge 50 x 100 pool sized lot with an attached single-car garage and a long driveway that can accommodate up to four cars. Nearby schools include Westview Elementary, St. Vincent de Paul Catholic Elementary, Sir Allan MacNab Secondary, and St. Thomas More Catholic Secondary. The property is close to grocery stores, parks, Mohawk College, and major retail centers. Easy access to the Linc and public transit makes commuting convenient. A great opportunity for families or investors in a sought-after location. (id:59911)
Royal LePage Real Estate Services Ltd.
214 - 185 Kehl Street
Kitchener, Ontario
Offers Welcome Anytime!! Great Main Floor Condo in a Prime Location! This spacious and well-maintained 2-bedroom, 2-bathroom unit offers the perfect blend of comfort and convenience. Situated on the main floor, it features a private patio and is just a short walk to the Laurentian Power Centre plus, you'll have quick and easy access to Highway 7/8 for stress-free commuting. Inside, you'l love the generous layout, including a large dining area and a huge primary bedroom complete with a walk-in closet and its own 2-piece ensuite. Stay cool in the summer with a wall-mounted A/C unit and enjoy the added privacy of included blackout blinds throughout. Additional perks include an underground parking space, shared main-floor laundry and low monthly condo fees that cover all your utilities no surprise bills to worry about! Don't miss out on this fantastic opportunity to own a bright and spacious condo in an unbeatable location! (id:59911)
RE/MAX Twin City Realty Inc.
29 King Avenue
Haldimand, Ontario
Gorgeous "Estate" located in Hamlet of York bordering Grand River -20 mins/Hamilton sit. on 0.44ac corner lot is 2022 blt 2 stry home with 3340sf living area, 552sf 2-car garage, 1076sf lower lvl in-law unit w/WO & separate drive -perfect multi-generational or income generating scenario. Ftrs kitchen sporting white cabinetry, island, quartz counters, pantry, SS appliances & patio door deck WO, dining room, living room w/gas FP, 2pc bath, MF laundry & garage entry. Upper lvl incs primary bedroom ftrs 4pc en-suite & WI closet, 3 bedrooms, 3pc bath & 550sf finished loft. Lower lvl apartment incs kitchen, family room, dining area, 3pc bath/laundry, bedroom, office/poss. bedroom, storage & utility room. Extras -matte eng. hardwood flooring, 9ft ceilings, n/g furnace, AC, fibre, n/g tankless WH, 200 hydro, EV charger, 9500g cistern & septic. (id:59911)
RE/MAX Escarpment Realty Inc.
9 - 570 Linden Drive
Cambridge, Ontario
This beautifully designed 3-bedroom, 3-bathroom townhome offers 1,500 sq. ft. of above-grade living space in a high-demand location! The open-concept layout features a modern kitchen, great room, and dining area, perfect for entertaining. The primary bedroom includes a private ensuite and walk-in closet, while the large backyard provides added privacy with no homes behind. Conveniently located just 2 minutes from Hwy 401, and close to Conestoga College, top-rated schools, and all amenities. A must-see home! (id:59911)
RE/MAX Real Estate Centre Inc.
59 Gilson Street
Kawartha Lakes, Ontario
**Waterfront Year-Round Chalet on the North Shore of Lake Scugog!** This upscale waterfront property is located in a prime area surrounded by fine homes and cottages. The charming chalet features two bedrooms and an updated family-sized kitchen. The inviting combined living and dining room, along with main floor laundry and a convenient 2-piece bath, enhance its appeal. On the second floor, you'll find the primary bedroom, which includes a walk-in closet and an ensuite bath. The lower level boasts a finished recreation room with a wood stove and an additional storage room. Enjoy stunning lake views from both the main sun deck (12x24 ft) and the second-floor sun deck (4x18 ft), with southwestern exposure. The town of Port Perry lies to the south, providing access to beautiful sunrises over Gilson's Point to the east and award-winning sunsets over King's Bay to the west. The property sits on an oversized, extra deep lot measuring 200 ft with 50 ft of clean, swim-friendly waterfront. The water is deep enough for fishing, docks, boats, and personal watercraft. Lake Scugog, situated between Port Perry and Lindsay, is an important section of the Trent-Severn Waterway, which you can enjoy while navigating this 386 km waterway connecting Lake Ontario to Georgian Bay and Lake Huron. (id:59911)
RE/MAX Rouge River Realty Ltd.
9 Noble Lane
St. Thomas, Ontario
This stunning, fully finished two-storey home is perfectly situated on a peaceful cul-de-sac, just a short walk from Mitchell Hepburn School. Featuring three spacious bedrooms and 2.5 bathrooms, including a gorgeous 3-piece ensuite, this home offers both comfort and style. The beautifully designed kitchen boasts quartz countertops, ample cupboard space, and a walk-in pantry, while the inviting living area is highlighted by an elegant electric fireplace. Hardwood and ceramic flooring extend throughout, and the convenience of second-level laundry adds to the homes thoughtful design. The lower level features a large 'L'-shaped family room, perfect for additional living space. Outside, enjoy a double-wide concrete driveway, a fenced backyard with a Wagler mini barn storage shed, a covered sundeck with a charming wood gazebo, and a relaxing hot tub. (id:59911)
RE/MAX West Realty Inc.
2 Mcdonald Avenue
London North, Ontario
Nestled in the sought-after University Heights neighbourhood on a peaceful cul-de-sac, this beautifully renovated century home is a prime investment opportunity. A welcoming covered front porch sets the tone as you enter the spacious foyer, where the home's character and charm immediately shine through. The inviting living and dining areas are perfect for studying, relaxing, or gathering with friends. High ceilings and large windows fill the space with natural light, enhancing the warm and inviting ambiance. The fully updated kitchen is a standout, featuring sleek quartz countertops, a stylish subway tile backsplash, brand-new cabinetry, and modern stainless steel appliances, offering functionality and elegance. Upstairs, three bright and airy bedrooms provide comfortable retreats. A generous full bathroom serves the upper level, complemented by the convenience of an in-suite washer and dryer. The thoughtful layout ensures practicality for everyday living while maintaining the home's unique charm. The finished basement offers even more versatility, featuring two additional bedrooms and a second full bathroom. Whether used for rental income, guest accommodations, or additional living space, this lower level adds exceptional value. The location is unbeatable, within walking distance of Western University, making it an excellent choice for students, faculty, or investors seeking a high-demand rental property. A nearby bus stop provides easy access to Fanshawe College and downtown London, ensuring seamless connectivity. With shopping, dining, and entertainment options just minutes away, this home offers both convenience and lifestyle benefits. Opportunities like this are rare! Whether you're an investor looking for strong rental potential or a homeowner seeking a vibrant and convenient neighbourhood, this property is an exceptional find. Don't miss your chance to own a piece of University Heights charm! (id:59911)
Royal LePage Signature Realty
Revel Realty Inc.
145 Cardinal Crescent
Welland, Ontario
Welcome to 145 Cardinal Crescent, a stunning property in the Harvest Estate Development in Welland. This home boasts a unique 205-foot backyard, a corner lot with no neighbors on one side, and 2,851square feet of living space. Upon entering, you'll be greeted by engineered maple hardwood flooring and spacious living and dining areas. The large, well-appointed kitchen features a sizable island, custom-built cabinets, a walk-in pantry, stainless steel appliances, and quartz countertops. A wide maple staircase leads to a second-floor loft, perfect for family gatherings. The second floor offers a generous master bedroom with a walk-in closet and an ensuite bathroom, complete with a separate shower and tub. Three additional large bedrooms are accompanied by two more bathrooms, including a Jack and Jill setup. The expansive deck at the back of the house provides an ideal space for family gatherings, evening dinners, or morning breakfasts. This beautiful home is conveniently located to all. (id:59911)
RE/MAX Gold Realty Inc.
A - 2839a Ardoch Road
Frontenac, Ontario
Incredible Land Opportunity in North Frontenac! Situated just off Ardoch Road in North Frontenac, this 113-acre vacant lot is adjacent to hundreds of acres of Crown Land and accessible via a municipally maintained road. The possibilities for this land are simply endless. Whether you're looking to build your dream home nestled in nature, or establish a premier hunting camp, with the Crown land right next door, or continuing the sand pit operation - this property has it all. Situated in the breathtaking Land O'Lakes region, the sheer scale and potential of this opportunity is truly awe-inspiring with access to all the area lakes and the splendor of their beauty. Access via a gated entrance ensures privacy! 2 hours from Ottawa, 3 hours from Toronto. (id:59911)
Royal LePage Proalliance Realty
406 - 816 Lansdowne Avenue
Toronto, Ontario
Want a great open concept condo in one of Toronto's coolest neighbourhoods? Look no further. This one bedroom unit features a rarely offered layout perfect for entertaining or working from home. Large kitchen with granite counters and ample space for a kitchen island is a chef's dream. Open concept space with walkout to balcony on quiet side of the building. Large bedroom with double closet and ample 4-piece bathroom. Minutes walk to Geary Ave. (Blood Brothers, General Public, Famiglia Baldassare, and more) or walk a few minutes to Bloor St. and enjoy Sugo, Alma, RuruBaked, and other hotspots. Grocery store and pharmacy a stone's throw away. With transit at your doorstep, GO and UP lines a short walk away, and all amenities easily accessible nearby, this will be the perfect space to call home! Parking and locker available for rent from property management. (id:59911)
Real Estate Homeward
Unit 3 - 946 Bloor Street W
Toronto, Ontario
Fantastic 2 Bedroom Right On Bloor St. And Ossington And Steps To The Subway Station! Offering A Bright And Spacious 2 Bedroom Unit With A Full Bathroom And A Combined Living And Kitchen Area With A Very Functional Layout. See What Its Like To Live Walking Distance To Restaurants, Bars, The Subway And All The Amazing Downtown Features! (id:59911)
Sage Real Estate Limited
2411 - 4065 Confederation Parkway
Mississauga, Ontario
This is a New Luxury 1 Br Plus Den Condo By Daniels At Square One. This Unit Has 9 Foot Ceilings Throughout, A Gorgeous Kitchen With S/S Appliances, Quartz Counters, Backsplash, Center Island, Open Concept And Sun Filled Living Room, Walking Distance To Square One Mall, YMCA, Celebration Square, Sheridan College And Mississauga Library. Balcony Has Breath Taking Views. Bedroom Is Large With Floor To Ceiling Windows. (id:59911)
Hartland Realty Inc.
Unit 2 - 96 Springhurst Avenue
Toronto, Ontario
Spacious and bright second floor unit. Step inside this apartment and see the hardwood flooring, and large entry way with built-in shelves. Expansive living room with high ceilings and large South facing window. Kitchen equipped with lots of storage. Bedroom with large closet, PLUS separate walk-in closet down the hall. 4 pc bathroom. Heat, water and parking included. Shared laundry in basement. Pets to be considered. Close to transit, the lake and all the Parkdale and Liberty Village have to offer! Steps to Queen St W. and all the cafes, restaurants and shops. (id:59911)
RE/MAX West Realty Inc.
47 Glenellen Drive E
Toronto, Ontario
Welcome to 47 Glenellen Dr East, a beautifully and professionally renovated home that has been meticulously maintained. Located on a quiet, family-friendly street in the desirable Sunnylea community, and built on a large south-facing property (46.85 x 108.45 ft). The home has a private mature garden, an attached one-car garage, and a private drive with parking for three more cars. The bright, spacious main floor has hardwood oak flooring and a double front hall closet. A generously sized living room welcomes you with a gas fireplace and seamlessly flows into the dining area and gourmet kitchen. Designed for both everyday living and entertaining, the kitchen is outfitted with high-end appliances, including a Wolf stove, Miele dishwasher, custom cabinetry, and a waterfall island with eat-in seating. The bright family room is filled with natural light and offers a walk-out to a private deck and garden. A versatile bonus room on the main floor is an ideal home office or third bedroom. Upstairs, you'll find two oversized bedrooms. The spacious primary suite has a 2-piece ensuite and three closets. The second bedroom has two walk-in closets. A 4-piece bathroom and a large linen closet complete the second floor. The lower-level recreation room has an electric fireplace and ample built-in storage. Located within the highly regarded Park Lawn Jr. and Etobicoke Collegiate schools districts and walking distance to TTC, shops, parks, and trails, with quick access to the 401 and QEW. (id:59911)
Chestnut Park Real Estate Limited
1406 - 297 Oak Walk Drive
Oakville, Ontario
Renters your search ends here! Experience modern living in this stunning 1-bedroom condo in the heart of Uptown Core, Oakville! This beautifully designed residence offers a perfect blend of contemporary style and functionality. Enjoy breathtaking views from the extended open balcony, a modern kitchen with stainless steel appliances, and elegant laminate flooring throughout. The soaring 9' ceilings enhance the open-concept layout, creating a bright and airy ambiance. This exceptional unit includes one parking space and one locker for added convenience. Residents have access to outstanding amenities, including a rooftop deck, state-of-the-art fitness centre, Pilates room, and more. Ideally situated near transit (GO), Highways 407 & 403, banks, and top retailers like Walmart, Superstore, LCBO, and Tim Hortons, this location offers unparalleled convenience. **Virtually staged pictures** (id:59911)
RE/MAX Aboutowne Realty Corp.
4604 - 4011 Brickstone Mews
Mississauga, Ontario
Welcome to PSV1, where luxury meets lifestyle in the heart of Mississauga's dynamic Square One area! This beautiful 1-bedroom, 1-washroom condo offers everything you need for stylish urban living. Step into a bright and spacious unit featuring new hardwood flooring throughout, soaring 9-foot ceilings, and a smart open-concept layout designed for both comfort and entertaining. The sleek modern kitchen has premium stainless steel appliances, elegant quartz countertops, and ample cabinet space, making meal prep a joy. Floor-to-ceiling windows flood the space with natural light and provide breathtaking, unobstructed city views. Enjoy the convenience of an ensuite laundry, an included parking spot, and a private locker for extra storage. Residents at PSV1 benefit from world-class building amenities, including a 24-hour concierge, state-of-the-art gym, indoor swimming pool, cardio room, guest suites, party room, and more, everything you need for relaxation and recreation right at your doorstep. Located steps from Square One Shopping Centre, Sheridan College, YMCA, Celebration Square, green parks, art galleries, the Living Arts Centre, and the Central Library, this condo puts you at the center of it all. Commuters will love the easy access to major highways, GO Transit, and MiWay. Whether you're a young professional, student, or downsizer, this exceptional condo is your opportunity to experience upscale urban living in one of Mississauga's most sought-after buildings! (id:59911)
RE/MAX Real Estate Centre Inc.
3 Scarlett Drive
Brampton, Ontario
Beautiful and spacious 2-bedroom, 1-washroom basement apartment available for rent, located on the border of Mississauga and Brampton. This unit features an open-concept kitchen, a separate private entrance, and ensuite laundry for added convenience. Both bedrooms are generously sized, along with a comfortable living area. One parking spot is included. The location is idealjust minutes away from Sheridan College, Shoppers World, transit stops, schools, and grocery stores. Perfect for small families or working professionals looking for a clean and well-maintained space in a convenient neighbourhood. (id:59911)
RE/MAX Real Estate Centre Inc.
2509 - 100 John Street
Brampton, Ontario
This beautiful condo offers amazing views and a smart layout with 1+1 bedrooms and a spacious, modern washroom. It features hardwood floors, a stylish eat-in kitchen with stainless steel appliances, granite countertops, and a built-in over-the-range microwave. Youll also find convenient ensuite laundry and a large balcony with incredible views of downtown Brampton. The building has tons of great amenities like a resident lounge, library, huge gym, party/meeting room, billiards room, concierge, bike storage, a wine cellar, and more. A great chance to live right in the heart of Brampton! (id:59911)
Axis Realty Brokerage Inc.
5375 Fasdon Court
Mississauga, Ontario
Large 3 Bedroom Detached Home In Quiet Court, Most Desirable Location, Open Concept, Combined Living & Dining Room, Family Room With Gas Fireplace, Large Kitchen & Breakfast Area Open To The Back Yard, Fully Finished Basement With A Separate Entrance From Garage, Interlock Walkway to Full Backyard. W/O To Large Fully Fenced Back Yard, Master Ensuite. Two Minutes To Bus Stop, Good Schools Area. (id:59911)
Master's Trust Realty Inc.
10 Lupin Court
Brampton, Ontario
Gorgeous Property Huge Lot Size, Plenty of Parking, No Sidewalk Great Backyard (potential for Pool, Gardening, Playing ) Garden Suite Nice Community, Nearby Malls, 5 mins to Hwy 410, more than 2400 Sqft excluding basement. Upgraded all Washrooms, Kitchen Floors, Close to Plazas, Schools, Transit & Go Bus connecting to Union, Upgraded Window Coverings, Peaceful Area, Great Neighbourhood. Great Potetnial Income, Extension & Garden Suite Oppurtunity etc. (id:59911)
Sutton Group - Realty Experts Inc.
30 - 6121 Mayfield Road
Brampton, Ontario
Brand New Commercial Retail Plaza Prime Location at Mayfield Rd & Airport Rd Approx. 1,835.4 sq. ft. shell unit available in a newly built 100% commercial retail plaza. Enjoy exceptional exposure on high-traffic Mayfield Road in a growing, high-density Neighbourhood ideal for launching a new venture or relocating an existing business. Excellent visibility and signage Potential, Versatile space suitable for a variety of commercial uses, Tenant responsible for all leasehold improvements, Ample on-site parking for customers and staff (id:59911)
RE/MAX Gold Realty Inc.
1395 Hurontario Street
Mississauga, Ontario
Investors, Multi-Generational Families & Business Owners - A Rare Opportunity Awaits! Own a Versatile Mixed-Use Property in a Prime Location With Unbeatable Exposure & Accessibility! Zoned For Both Residential & Commercial Use, Offering Incredible Rental Income Potential Across 3 Separate Units! This Property Features A Fully Equipped Dental Office With A Waiting Area, Full Sterilization Room, Functional Dental Chair & Private Employee Bathroom Perfect For Immediate Business Use! The Primary Living Space Boasts A Double-Car Garage, 2 Separate Entrances, Full Kitchen, Living & Dining Room, Laundry, 3 Spacious Bedrooms & 2 Full Bathrooms. A Legal Studio Apartment Offers a Private Walk-Up Entrance With A Terrace, 3Pc Bathroom, Kitchen & Laundry. The Basement Apartment Features A Separate Entrance, 2 Bedrooms, Kitchen, 3Pc Bathroom & Laundry Ideal For Rental Income Or Extended Family Living! Situated Close to Schools, Parks, QEW, Short Walk To Vibrant Port Credit & GO Station. Don't Miss This Unique Live-Work Investment Opportunity! (id:59911)
RE/MAX Hallmark First Group Realty Ltd.
790 The Queensway
Toronto, Ontario
INVESTMENT OPPORTUNITY!!! COMMERCIAL/RESIDENTIAL (CR ZONING) Multiple Uses With This Very Versatile Zoning. Large Lot With Potential Development Of Multi Residential Home With No Site Plan Approvals Currently Required. (Buyer to Confirm) Totally Renovated In 2019!! Charming "Simplified" Cape Cod Style Family Home; Featuring: 2 Renovated Kitchens With Stainless Steel Appliances, Renovated Washrooms, Built In Cabinetry In Dining Room, Laminate, Ceramic Flooring, Pot Lighting And Smooth Ceilings Throughout, Walls And Attic Have Spray Foam Insulation For High R-Value. At The Time Of Renovation ; All New Windows, New Siding, New Shingles & 2 Skylights, 200 Amp Service, Furnace, Owned Hot Water Tank. 1and 1/2 Car Garage / Workshop Built in 2005. Finished Basement Hosting 3rd Bedroom, Family Room, 2nd Kitchen And Full Washroom (Perfect In- Law Suite) Large Private Driveway That Accommodates Multiple Parking Spots And Stone Patio. Ideally Located Close To All Amenities, Shopping, Restaurants, Cafes, Schools, Parks, Gardiner Expy, Minutes Drive To Downtown and Lake. (id:59911)
Ipro Realty Ltd.
2 - 5151 Upper Middle Road
Burlington, Ontario
Welcome home to a spacious townhome. Nestled in a sought-after, family-friendly Orchard in Burlington, discover this bright and spacious end-unit, 2-storey townhome offering a unique sense of privacy akin to a semi-detached. Breathtaking views of greenspace from all around. This well-maintained home features a versatile main floor with an inviting living/dining/ kitchen area, perfect for today's modern family. Plus a fully finished basement (including kitchenette) with a large recreation room, a washroom, and an ideal home office space, there's room for everyone. The second floor includes a large master including a walk-in closet and a full 4-piece ensuite in addition to two more bedrooms and another 3-piece bathroom. New windows all around the house... It's truly move-in ready. Enjoy unparalleled convenience with close proximity to Highways 403 and 407, and easy walking distance to a wealth of shopping, diverse restaurants, and cafes. Situated within an awesome neighbourhood and known for its great public, private and catholic schools. Some rooms are virtually staged. (id:59911)
Modern Solution Realty Inc.
209 - 258 Wallace Avenue
Toronto, Ontario
Open concept studio/office with 13 ft ceiling, wood floors and window (id:59911)
Cb Metropolitan Commercial Ltd.

