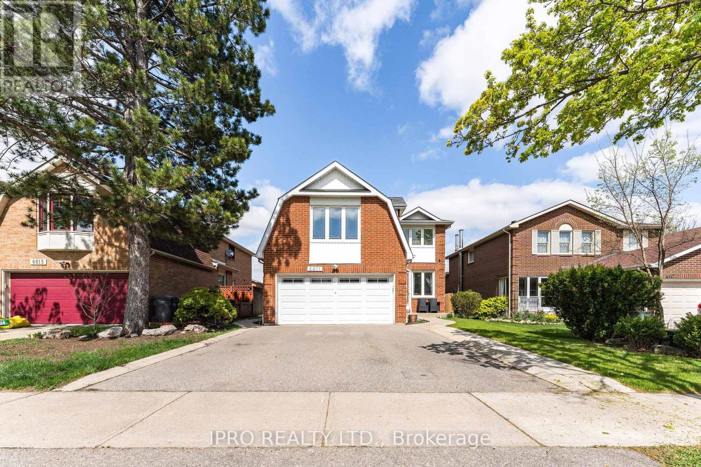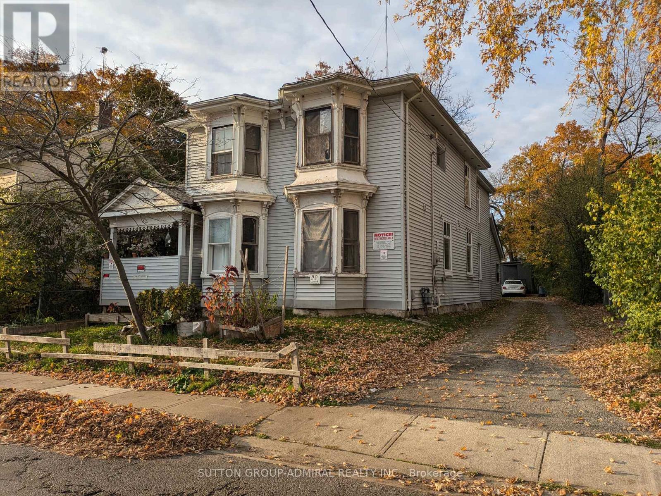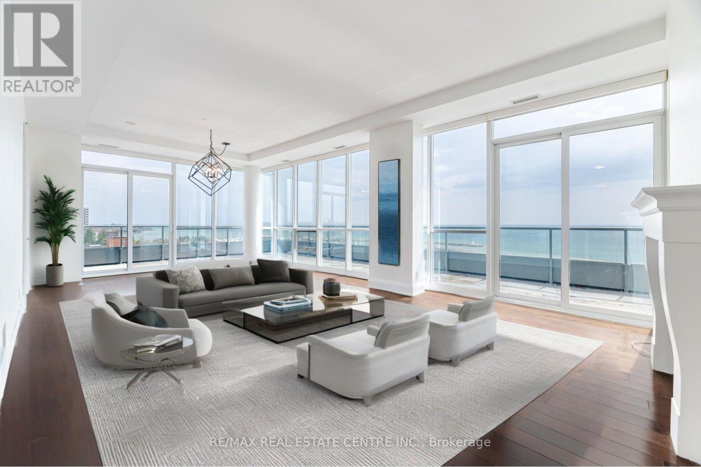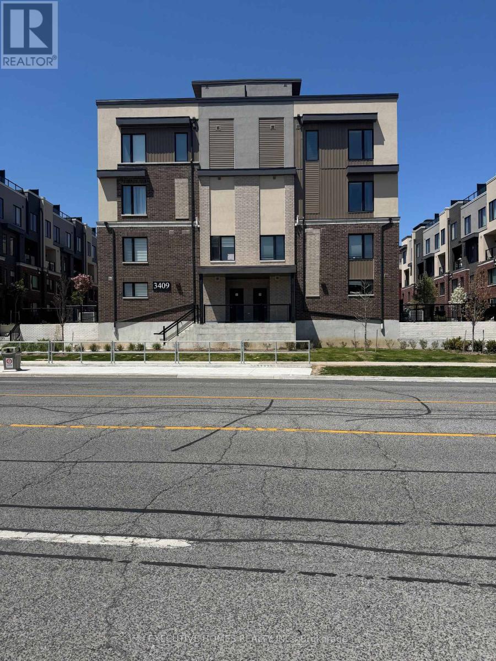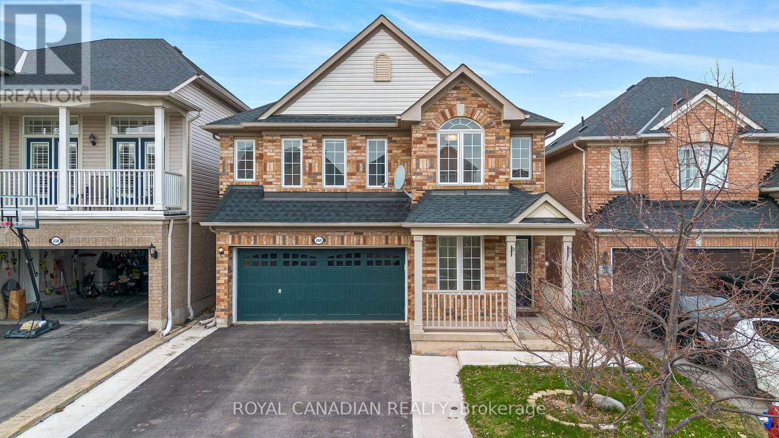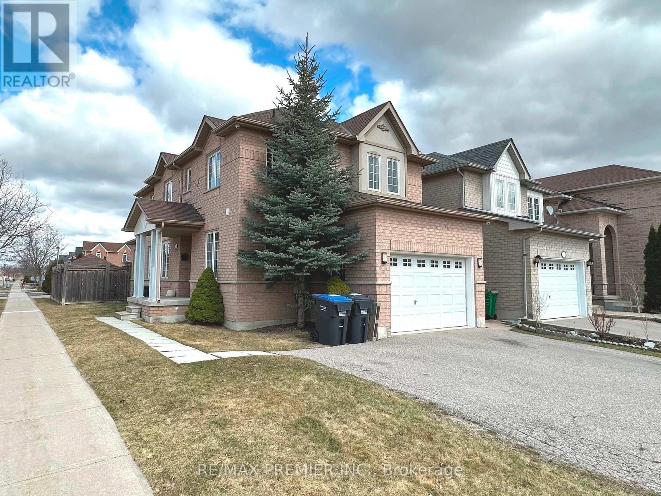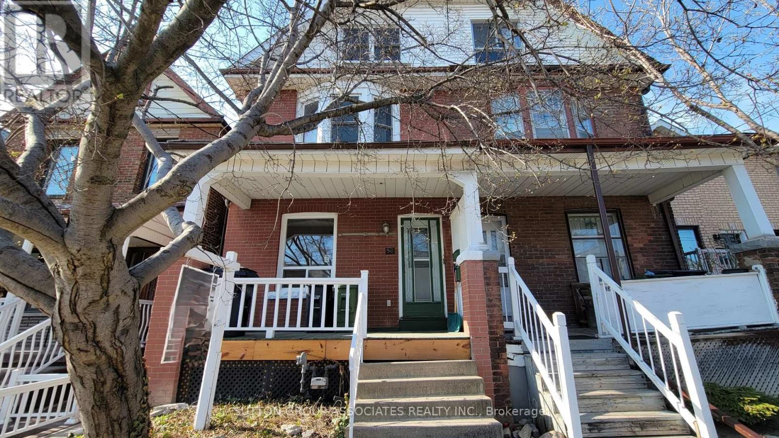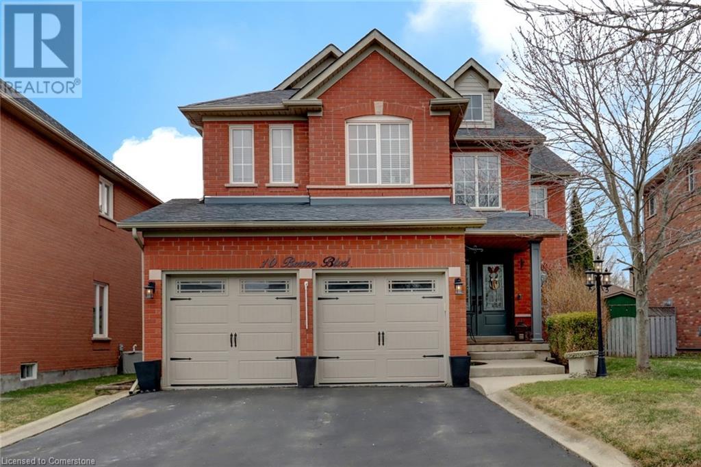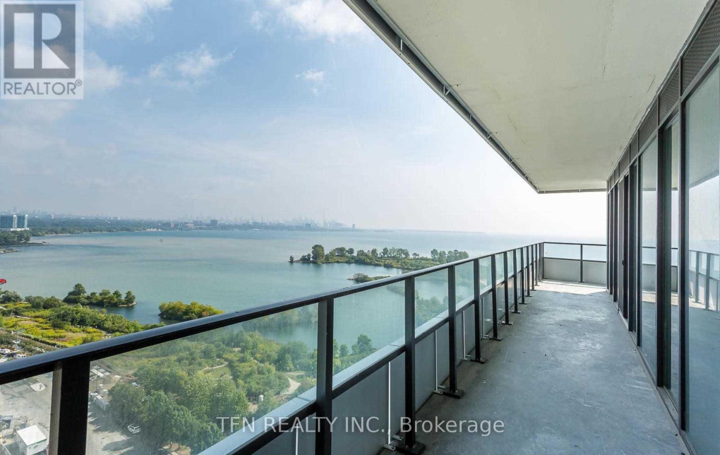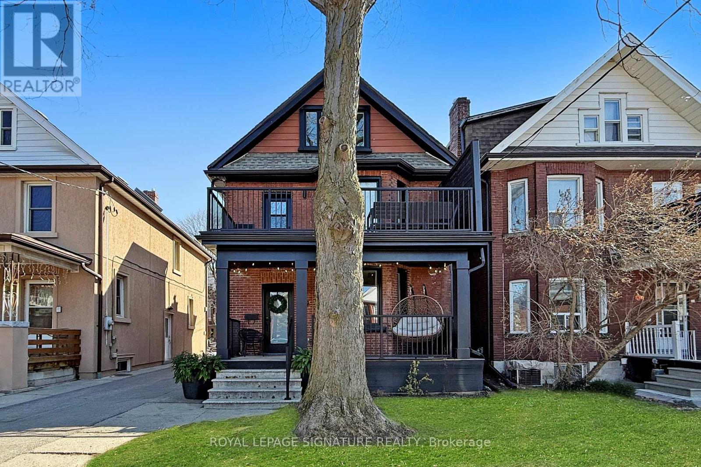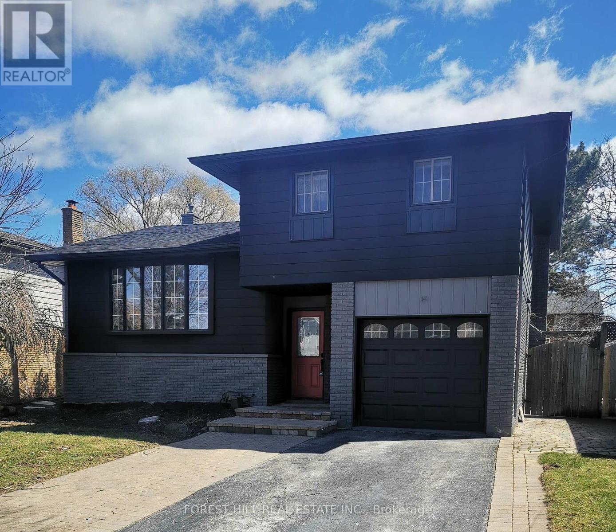311 - 3005 Pine Glen Road
Oakville, Ontario
Professionals Welcome! Brand new Never lived in 1 Bed Plus Den Layout luxury Condo with top of-the-line finishes, 4 piece bathroom, all S/S appliances and stacked washer & dryer in suite. This Perfectly Designed Suite Features 9' Ceilings. No space Wasted, The Den Can be Used as an Office or Bedroom! Parking Included. New Building with amazing amenities including an outdoor terrace for outdoor barbeques and dining, a terrace with loungers & cozy firepit. Located In Oakville's Historic Old Bronte Road, The Bronte Is A Stone's Throw Away From Two Go Stations And Moments To 403, 407 & QEW. (id:59911)
Trimaxx Realty Ltd.
6811 Edenwood Drive
Mississauga, Ontario
Welcome to this spacious detached home, with over 3,200 sq ft of living space and thoughtfully designed to meet the needs of modern families and multigenerational households. Perfectly located in a family-friendly neighborhood, this home combines comfort and convenience with a private side entrance to a finished basement, complete with kitchen, 3-pc bathroom and additional rooms for a den, office or gym. Featuring 4 generous sized bedrooms on the second level, this home is ideal for families of all sizes. The updated kitchen on the main level includes modern cabinetry, sleek countertops, stainless steel appliances, and a convenient open-concept layout to the family room. The combined dining and living room are ideal for entertaining and everyday living. The versatile loft area on the second level is perfect for relaxing, a home office, second family room or playroom and features a fireplace, large windows with lots of natural light. Additional highlights include a fully-fenced, private backyard, complete with a large composite deck perfect for summer entertaining. The dedicated BBQ prep area makes outdoor cooking a breeze, while the open space offers endless possibilities for gatherings, gardening, or play. This home is move-in-ready and located in a desirable neighborhood, close to schools, parks, shopping, public transit and GO train locations. (id:59911)
Ipro Realty Ltd.
1601 - 88 Park Lawn Road
Toronto, Ontario
Cool. Compact. Completely Yours. This smartly designed 1-bedroom makes every inch work for you. The square living layout offers space to relax, dine, and even carve out a stylish nook for your home office. Natural light fills the space through floor-to-ceiling windows thanks to the West exposure, and unobstructed views of Mimico Creek and the surrounding green space provides a picture-perfect backdrop to your everyday. The kitchen has just what you need, with elevated details like stainless steel appliances, a Carrera marble counter, and a marble mosaic backsplash. The cozy bedroom is inset for added privacy and a quiet escape, and the custom closet built-ins keep you organized. Parking and locker included, making this truly the full package. Tucked just off Park Lawn and Lakeshore, with quick access to the Gardiner, transit lines, and the Mimico GO. Getting around is easy, but with South Beach's next-level amenities, you might not want to leave: indoor and outdoor pools, fitness studio, spa-inspired wellness spaces, basketball and squash court, screening room, lounges, and guest suites. (id:59911)
Sage Real Estate Limited
43 Elizabeth Street N
Brampton, Ontario
ATTENTION INVESTORS, GREAT DOWNTOWN BRAMPTON LOCATION, CLOSE TO ALL AMENITIES, STEPS TO GO TRAIN. HUGE LOT WITH AMPLE PARKING SPACE. HOUSE IS SOLD 'AS IS' CONDITION. NO RENTAL ITEMS. (id:59911)
Sutton Group-Admiral Realty Inc.
Century 21 People's Choice Realty Inc.
129 Queen Mary Drive
Brampton, Ontario
Welcome to 129 Queen Mary Dr, a beautifully maintained 3-bedroom, 3-bathroom detached home nestled in the heart of the sought-after Fletchers Meadow community. This charming residence offers a fully finished basement, perfect for extra living space or a growing family. With a convenient laundry room landing and rough-in bathroom space in the basement, this home has been lovingly cared for throughout. Enjoy the warmth of a vibrant, diverse neighbourhood known for its welcoming atmosphere and strong sense of community. Located just steps from top-rated public and Catholic schools, convenient public transit, parks, and a variety of local amenities, this home offers both comfort and convenience. A perfect opportunity for families looking to settle in one of Bramptons most desirable areas. (id:59911)
RE/MAX Noblecorp Real Estate
502 - 10 De Boers Drive
Toronto, Ontario
Are you in search of the perfect home for a couple or small family? Welcome to 502-10 De Boers Dr, a bright and spacious 1-bedroom + DEN with 2 full baths, the perfect living space for those who love both style and functionality. The unit features luxury vinyl flooring, a kitchen with granite countertops, a chic ceramic backsplash, and stainless steel appliances that make cooking a joy. The generously-sized primary bedroom comes with a large window and an ensuite, while the spacious den is perfect for an office or second bedroom. Enjoy breathtaking west-facing views from your open balcony, and rest easy with the added bonus of a locker and underground parking. Just a 5-minute walk to Sheppard West Subway or access to Downsview Park Subway, plus close proximity to Highway 401, York University, and Yorkdale Mall! The building offers fantastic amenities, including a concierge, rooftop BBQ area, fitness centre, dog wash, and party room. Truly, this is an ideal home for a couple or small family! (id:59911)
Tfn Realty Inc.
808 - 11 Bronte Road
Oakville, Ontario
Welcome To This Rarely Offered Penthouse Corner Suite At The Prestigious Shores Condos Offering The Ultimate In Luxury Waterfront Living With Just Under 2000 Sq Ft + 678 Sq Ft Terrace, 2 Parking Spaces And Double Storage Locker. Perched High Above Bronte Harbour, This Stunning Residence Boasts Unobstructed, Panoramic Views Of Lake Ontario And The City Skyline From Every Principal Room. This Exquisite Suite Offers Sun-Drenched Wraparound Terrace, Floor-To-Ceiling Windows And Walk-Outs From The Living/Dining Area And Both Bedrooms Offering Ample Natural Light And Breathtaking Views. The Gourmet Chefs Kitchen Is Equipped With A Premium Built-In Wolf Appliance Package, Quarts Counters, Stylish Backsplash, Sleek Modern Cabinetry, Custom Drawers And Undermount Lighting. Master Bedroom Provides 2 Spacious Walk-In Closets And 5-Piece Spa Quality Bath. Second Bedroom With Its Own 3-Piece Ensuite Bath And Double Closet. Private Den Perfect For Home Office Or Rec Room. Convenient Laundry Closet With Sink And Additional Storage Space. The Shores Condos Offer World-Class Amenities Including Rooftop Pool And Hot Tub, State-Of-The-Art Gym, Yoga Studio, Private Theatre, Elegant Party Room, Resident Lounge And So Much More. Surrounded By Greenspace, Bronte Village Offers Endless And Exciting Amenities Such As Local Restaurants, Shopping, Grocery, Parks, Marina And All Conveniences Within Walking Distance. Convenient Commuting Options Include Easy Access To Major Highways And Go Train Lines. Don't Miss This Unique Opportunity To Own A Piece Of Luxury Lakeside Living In The Heart Of Oakville. (id:59911)
RE/MAX Real Estate Centre Inc.
7081 Fairmeadow Crescent
Mississauga, Ontario
Bright, Spacious And a Cozy 3 Bedroom Townhouse With Abundance Of Natural Light. Combined Large Living/Dining Room And Open Concept Kitchen With Eat-In Area and Big Window That Makes it a Perfect Place For Entertaining. Big Family Room On Lower Level with Walkout To Fully Fenced Backyard And Entrance From Garage. Ideally Located With Easy Access To Hwy 401/407, Close To Lisgar Go And Mississauga Transit, Walmart, Superstore, Metro, Walk-In Clinic, LCBO, Etc. Schools, Parks. Whether You Are a First Time Home Buyer or an Investor, This is The Perfect Size Family Home in a Very Convenient Location. Lots of Work Has Been Done Within Last One Month Including New Laminate Floor in All Areas, New Hardwood Stairs with Iron Pickets, New Paint Throughout Including Garage Door, Driveway Has Been Sealed. Literally Nothing To Be Done. Just Move-In and Enjoy! Property is Vacant and Readily Available for You to Make it Your New Home. (id:59911)
Homelife/miracle Realty Ltd
53 Sandwell Court Unit# Basement
Kitchener, Ontario
53 Sandwell Court, Kitchener Beautiful, legal walkout basement available for rent. This spacious and bright basement features a large, versatile main room perfect for relaxing or entertaining, along with a separate comfortable living area. The well-equipped kitchen provides ample space for cooking and dining. Additionally, there is a dedicated laundry room for your convenience. This fantastic walkout basement is move-in ready, offering privacy, comfort, and plenty of space for your lifestyle. Whether you're looking for a peaceful retreat or a functional living area, this property is an excellent choice. (id:59911)
RE/MAX Real Estate Centre Inc.
26 Crane Avenue
Toronto, Ontario
Spacious and well maintained 3 bedroom bungalow in the desirable Humber Heights neighbourhood in Etobicoke. This solid brick bungalow is situated on an expansive 50' x 125' lot. The main floor features a bright and inviting living and dining area, an eat-in kitchen with plenty of cabinetry, and three generously sized bedrooms with large windows and ample closet space. The expansive lower level includes a full basement with a separate side entrance - great for extra income potential or an in-law suite. Situated on a quiet, tree-lined street with a private backyard, attached garage, and private driveway. Located in a family-friendly neighbourhood known for its excellent schools, parks, and easy access to TTC, major highways, shopping, and more! An excellent opportunity in one of Etobicoke's most established and convenient communities. (id:59911)
RE/MAX Professionals Inc.
36 - 3409 Ridgeway Drive
Mississauga, Ontario
Stunning 2-Bedroom, 3-Bathroom Luxury. Stacked Townhouse With Underground Parking, Located In The Highly Sought-After Erin Mills Area. This Bright And Spacious Home Features A functional layout With Modern Finishes Throughout. The Large Open-Concept Living/Dining/Kitchen Area is perfect for Entertaining. Enjoy added convenience with a Powder room on the main floor. Large Primary Suite With Ensuite Bath. Second Floor Laundry. Large Private Rooftop Terrace Ideal For Outdoor Living And Entertaining, Plus An Additional Balcony On The Main Level. Walk To Shopping, The YMCA Community Centre, & Much More. This Home Is Close To Restaurants, Grocery Stores, hiking trails, Sheridan College, UTM, Costco, Walmart, Lifetime Fitness, Erin Mills Town Centre, &Credit Valley Hospital. With Quick Access To Public Transit And Major Highways (401, 403, 407, QEW), Everything You Need Is Just Moments Away. 1 Underground Parking. (id:59911)
Executive Homes Realty Inc.
1403 - 330 Burnhamthrope Road
Mississauga, Ontario
Luxury Tridel Condominium, Ultra Ovation at it's finest! Two bedroom, Two Bath, Open Concept Unit with a Great Floor Plan! 9 ft Ceilings. Steps to Square 1, Celebration Square, Transit, Shopping and Schools. Freshly Painted & Professionally Cleaned. Unobstructed Views, Private Balcony, Best Amenities, Indoor Pool, Sauna, Golf Simulation, Excellent Access To Hwy's, Transit, Ymca, Square One, Celebrations Square, Sheridan College, 24Hr Concierge!!! Amenities Include Gym, Pool 24 HR Concierge, Party Room, and Guest Suites.. (id:59911)
Ipro Realty Ltd.
Main - 135 Ashbrook Court
Milton, Ontario
2 Bedroom Raised Bungalow - Main Floor For Lease & Available Immediately. Great Family Home - Open Concept Living Room With Large Window Allowing Lots of Sunlight. Laminate Flooring, Eat-In Kitchen With Centre Island & Breakfast Bar. Good Size Bedrooms and 4-Pc Main Bath. Access to Partial Backyard. Quiet Court Location - Commuters Dream With Quick Access to Hwys 401 & 407 and GO Station. Walk to Downtown Milton. (id:59911)
Forest Hill Real Estate Inc.
260 Fandango Drive W
Brampton, Ontario
Beautiful, meticulously maintained 5-bedroom Mattamy home with total 6-car parking. Features include a ground Floor den ideal for a home office, separate dining and living rooms, and a gourmet kitchen with breakfast bar. The spacious primary bedroom offers a 5-piece ensuite. Professionally Finished Legal basement with separate entrance, generous living space, study, and additional bathroom. Lovely landscaped yard. Close to schools, parks, shopping, and just minutes from Mount Pleasant GO Station. (id:59911)
Royal Canadian Realty
Main & 2nd - 29 Ewart Street
Caledon, Ontario
Corner Lot Single/Detached** Brand New Hardwood Floors (no carpets anywhere)** Freshly Painted** 4 Large Bedrooms** Extremely BRIGHT Corner Lot** Large Primary Rooms on main floor with a functional Kitchen and Breakfast Area** 2 Parking Spots on Driveway** Private Laundry Room with Storage space** Located in a very quiet street in a sought-after family-friendly neighbourhood, minutes to Highway 50, Shopping Plazas, Banks...etc. (Garage & Basement not included) (id:59911)
RE/MAX Premier Inc.
50 Lappin Avenue
Toronto, Ontario
3 FAMILY DWELLING - VACANT POSSESSION ON CLOSING!! Prime investment near Dupont & Dufferin. - Rare opportunity to own three fully self-contained units in Toronto's vibrant and evolving west end. This flexible property is ideal for investors seeing multiple income streams ($7,000+ monthly) or families looking for adaptable, multi-generational living. Unique Highlight: A private backyard gate opens directly onto a park, providing instant access to green space, a coveted feature offering tenants and owners an unmatched outdoor escape. Perfectly positioned near the Galleria on the Park redevelopment, the neighborhood is undergoing rapid revitalization with new residential towers, retail and a state-of-the-art community center. Just a 10-minute walk to the subway, bus service at the corner, and a 15-minute walk to Dufferin Mall. Surrounded by schools, cafes, shops and everyday conveniences. Basement Apartment: Renovated, about 7-ft ceilings, private entrance. Main Floor Unit: Large eat-in kitchen with dishwasher, walkout to backyard, wood floors, bay window. 2nd & 3rd Floor Unit: Bright, two-story suite with wood floors, two decks (including a spacious top-floor terrace overlooking the park), 2 bathrooms, kitchen with dishwasher and breakfast nook, bay window and open concept office den on the third floor. Each unit features separate fuse box, a 4-piece bathroom and in-suite laundry, offering privacy, independence, and convenience. Excellent layout for live-and-rent or full rental. Whether you're expanding your portfolio or creating space for family under one roof, this home combines lifestyle, location, and long-term value. A rare chance to own in one of Torontos most promising growth corridors-book youre showing today! (id:59911)
Sutton Group-Associates Realty Inc.
10 Berton Boulevard
Georgetown, Ontario
Welcome to 10 Berton Blvd in the Trafalgar Country neighbourhood close to trails, schools, parks and major roads to highways. The GO Station is less than 10 mins away. This 4+1 Bedroom, 4 Bathroom has over 4,000 sf of living space. The grand foyer is 2 storeys high with tons of natural light streaming through the upper windows. The main floor has separate formal living/dining space as well as a spacious family room. The fantastic kitchen has taller uppers, crown moulding, quartz counter tops, built in appliances, pantry and island that seats 4 comfortably. The main floor has gleaming hardwood and the second floor has been updated with brand new laminate. Design features of this home are the neutral colours, the modern lighting, 9 ceilings on the main floor, spa-like ensuite and main baths and gas fireplace. The open concept basement is fully finished and has a 2-pc bath and guest room. The vacant property down the street is slated for a Catholic School. Parking for 4 cars. (id:59911)
Ipro Realty Ltd
1707 - 20 Shore Breeze Drive
Toronto, Ontario
Large Corner Suite With Fabulous Unobstructed View Of Lake Ontario & Downtown Skyline! This Approx 844 sqft Suite has 2 Bedrooms plus Den and 2 Full Baths with Large Wrap Around Balcony Extending Along Entire Unit. 1 Parking And 1 Locker Included. Lots Spent On Upgrades. Fabulous Amenities Include an Indoor Pool and Whirlpool, Exercise Room, Separate Cardio Area and Spinning Room, Crossfit Training Room, Outdoor Lounge with BBQs and Cabanas, Party Room, Theater, Guest Suites and More! Tons of Great Amenities within Walking Distance such as Restaurants, Groceries, Coffee Shops, and Quick Access to the Gardiner Expressway and Downtown Toronto. (id:59911)
Tfn Realty Inc.
Lower - 159 Mavety Street
Toronto, Ontario
Be the first to live in this stunning brand-new 1+den in the heart of The Junction, one of Toronto's most vibrant and sought-after neighbourhoods. Nestled on a quiet residential street just steps from all the action, this brand-new 1-bedroom + den basement apartment offers the perfect blend of tranquility and urban convenience. Step through your private entrance into a thoughtfully designed space featuring a spacious open-concept living and dining area, warm modern finishes, and beautiful laminate flooring throughout. The den is perfect for a home office, ideal for anyone working remotely or needing that extra bit of functional space. You'll love the generous storage options and ensuite laundry for added convenience. The luxurious bathroom is a standout, with a soaker tub, sleek pot lights, and eye-catching checkered tile flooring a true retreat after a long day. Enjoy the best of The Junction right at your doorstep walk to trendy cafes, restaurants, bars, and boutique shopping, all while coming home to a peaceful, cozy haven. Take a stroll to High Park or pick up some fresh produce and flowers in Bloor West Village. This is modern living with character and you're going to love it. Please note drywall in bedroom will be finished prior to move-in. Driveway will be paved in the next few weeks. (id:59911)
Royal LePage Signature Realty
2806 - 4090 Living Arts Drive
Mississauga, Ontario
Client RemarksLarge One Bedroom Condo With Den (Separate Room - Could Be Used As A Second Bdrm). In The Heart Of Mississauga. The Suite Has A Large Bedroom With A Spacious Closet. Modern Kitchen With Stainless Steel Appliances, Breakfast Bar With Optional Wine Rack, Granite Counters And Mirror Backsplash. Steps From Square One Shopping Center, City Hall, Sheridan College & Public Transportation. (id:59911)
Right At Home Realty
1123 Lakeshore Road E
Oakville, Ontario
Welcome To This Lovely, Bright Sun-Filled Bungalow, In Sought-After Prime South East Oakville, You Have A Rare Opportunity To Choose Your Ideal Living Space: **Option 1. Live In This Lovely 4000 Sq Ft Home** On A 150 X 100 Ft Professionally Landscaped Mature-Treed Lot, Privacy Fenced With Large Interlock 6-Car Driveway Entrance To 2-Car Heated Garage with Epoxy Flooring and Storage System; Double Door Foyer Front Entrance; Large Principal Rooms; Custom Gourmet Kitchen With Granite Counters, Built-In Appliances, Large Pantry, And The Breakfast Area With A Walk-Out To The Deck And Patio; French Door Separate Dining Room; Wall-To-Wall Windows In The Formal Living Room With Gas F/P; Tucked Away Main Floor Office/Den With Built-Ins, For Added Privacy; Family Room With Large Double Door Walkout To Patio, Deck, And Inground Swimming Pool; The Lower Level Could Be A Self-Contained In-Law/Nanny Suite, Having A Large Rec Room With Gas F/P; 3 Generously-Sized Bedrooms, One Of Which Is Currently Used As A Gym; View these Floor Plans in the Attachments; **Option 2. Build Your Dream Home** For Those Envisioning A Custom Residency, The Generous 150x100 Ft Lot Provides For Perfect Canvas To Build Your Dream Home. Imagine Designing A Space That Reflects Your Personal Style, Creating A Luxurious Sanctuary Tailored To Your Needs And Aspirations. Ideally Located Within Walking Distance To The Lake And Parks; Great Selection Of Public And Private Schools; Oakville Trafalgar School Catchment. Your Dream Lifestyle Awaits with Plans Ready for Permit For A Home Over 4310 Sq Ft. Created By Architect HDS Dwell; **View The Plans in the Attachments**. **NOTE: The Property taxes noted are for 2025 Interim taxes only.** Pool is Now Open!! (id:59911)
Keller Williams Portfolio Realty
2322 Wyandotte Drive
Oakville, Ontario
Lovely family home on quiet street in desirable West Oakville. Great layout with living room with wood fireplace and walk out to beautiful private backyard with salt water pool, firepit and hot tub. Finished lower level with 3 pc bathroom and family room. Upper level features 3 bedroom and 4pc bathroom. Easy access to Go train and highway, walking distance to Bronte downtown with lots of cafes and shops and restaurants and lake. (id:59911)
Forest Hill Real Estate Inc.
404 - 630 Sauve Street
Milton, Ontario
Beautiful , Super Bright, 1 Bedroom, Den Condo In Prime Location of Milton. Steps to Elementary School, Close to Shopping Plaza and highways. This Beautiful Features Laminate Flooring In The Great room. Ample Living space, open Concept With A Modern Kitchen, Stainless Steel appliances and Beautiful Breakfast Bar. 1 Surface Parking and Locker Included. Walk to Shopping , public transit , trails and more! Minutes away from English/French Immersion Schools. Parks/ Trails, Local Transit & GO Transit , The Milton District Hospital, Fire Station and Police Station. (id:59911)
Royal LePage Flower City Realty
0 Osborne Court
Marmora And Lake, Ontario
Welcome to Riverside Pines, one of Marmora's most desirable and peaceful communities. This cleared, ready-to-build, 1.48 acre lot is nestled on a quiet cul-de-sac, offering the perfect blend of privacy, nature, and convenience. Whether you're planning a full-time residence or a seasonal getaway, this is a rare opportunity to create your custom home in a serene, natural setting. Enjoy deeded waterfront access to the beautiful Crowe River, perfect for swimming, boating, or simply relaxing by the water. Located just minutes from local amenities in downtown Marmora, you'll have easy access to shops, restaurants, and services while enjoying the tranquility of country living. Don't miss your chance to own a piece of paradise in Riverside Pines. Build the lifestyle you've been dreaming of! Additional PINs to be transferred with property. Boundary survey has been completed. Building plans available, but not mandatory. (id:59911)
Coldwell Banker Electric Realty

