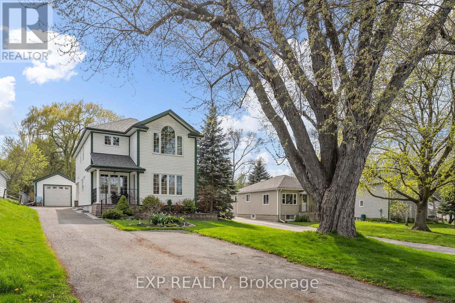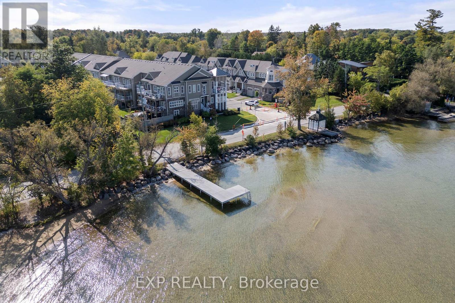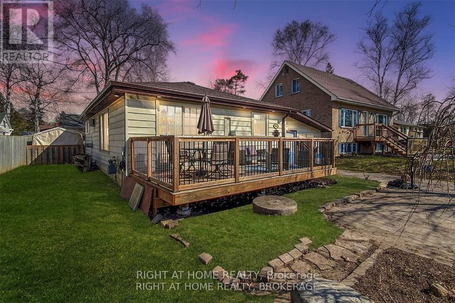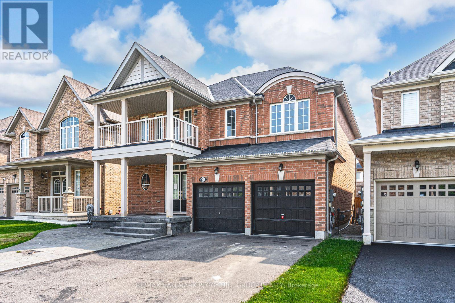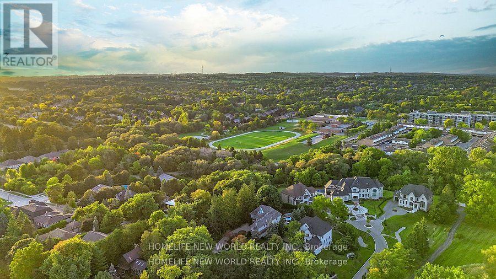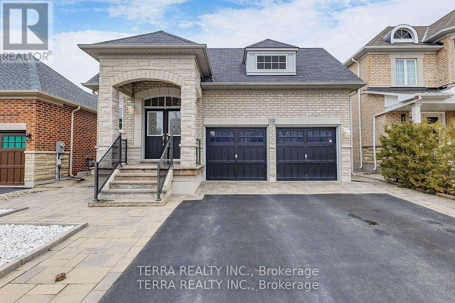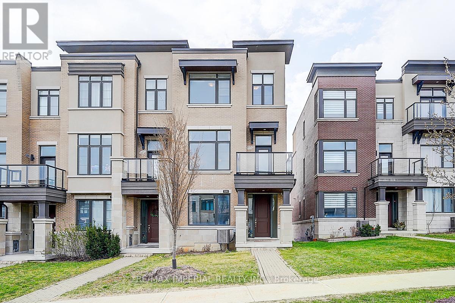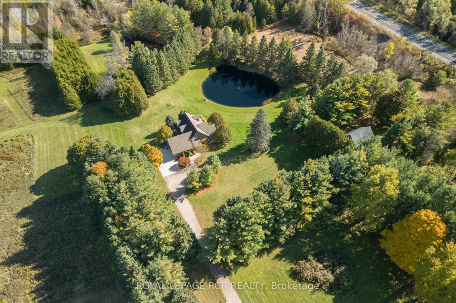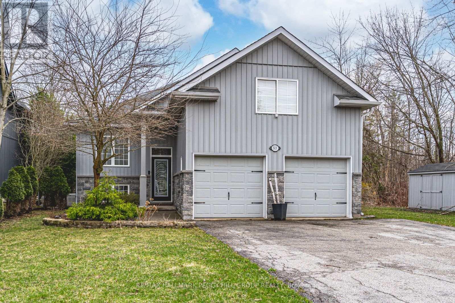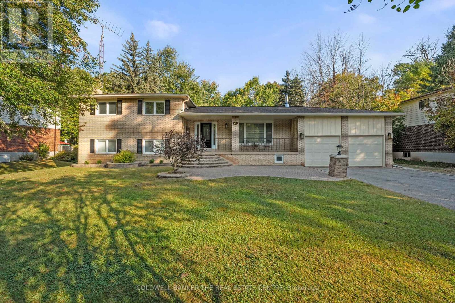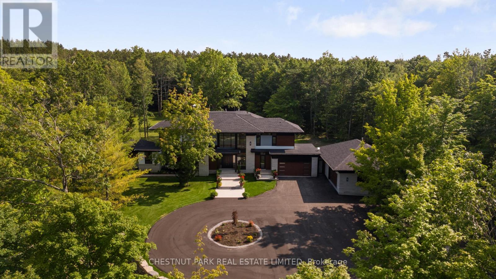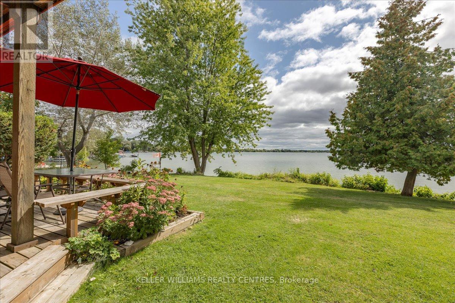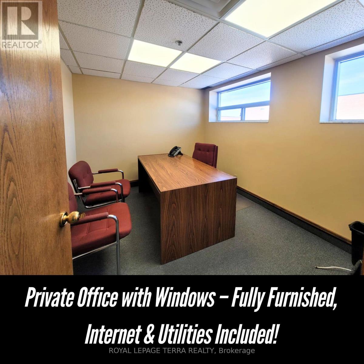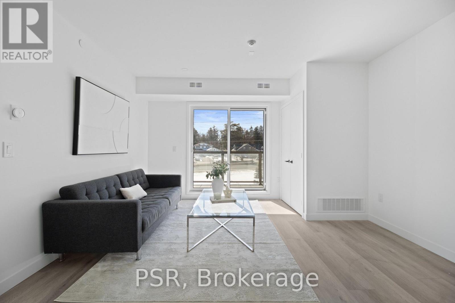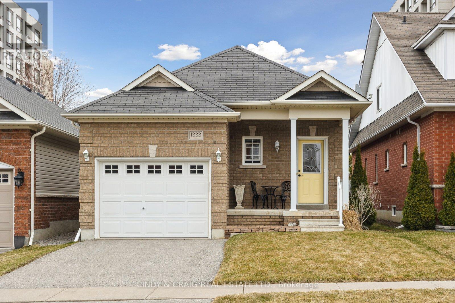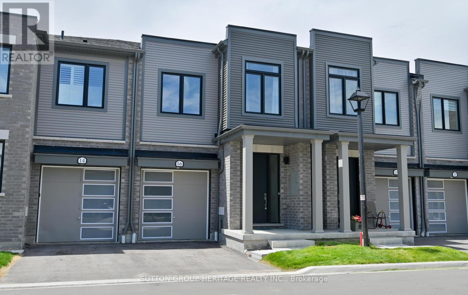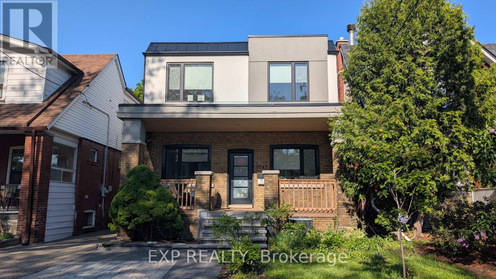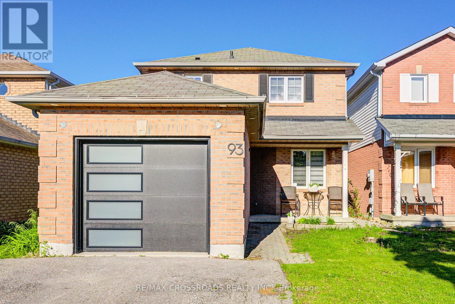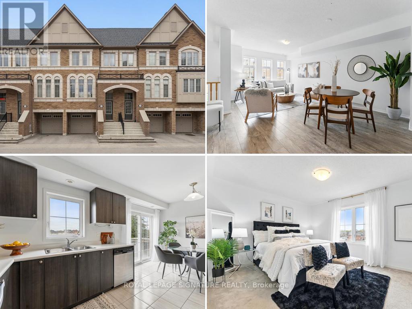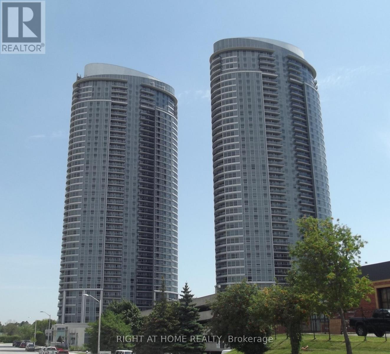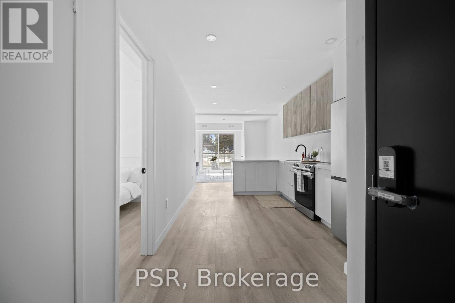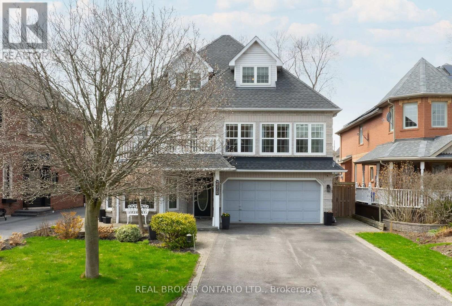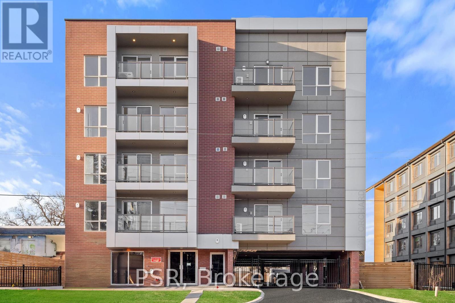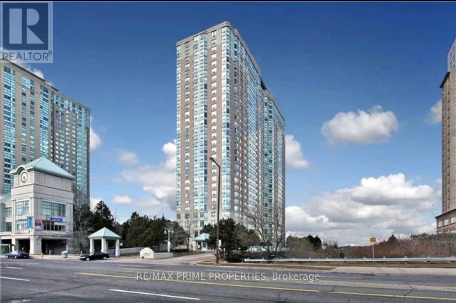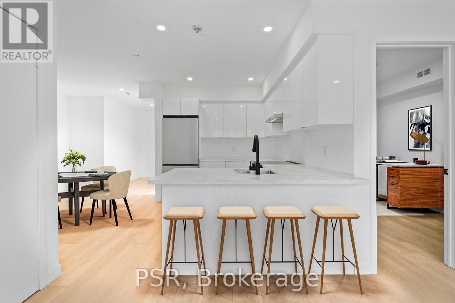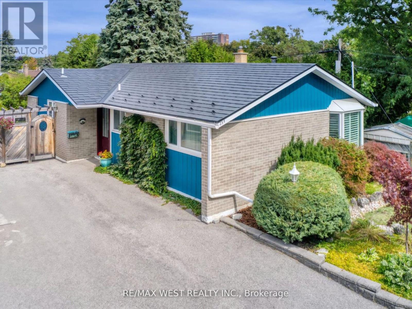19 Cantex Court
Richmond Hill, Ontario
Client RemarksWelcome to this stunning home that effortlessly combines modern luxury with everyday functionality. The main floor showcases a state-of-the-art Sonos sound system and receiver, perfect for creating an immersive audio experience throughout the living space. The front drive is elegantly finished with concrete, and the front steps feature a durable and stylish epoxy coating. Step into your home through a solid core front door, offering enhanced security and insulation. Inside, you'll find sophisticated touches like granite countertops, electronic blinds in the kitchen and family room, and a high-tech Lutron lighting system. The family room is a true centerpiece an in-built sound system (including five speakers and a subwoofer), coffered ceilings, a cozy fireplace, and custom built in cabinetry that enhance both aesthetics and functionality. The entire floor is illuminated by sleek LED pot lights, creating a warm and inviting atmosphere. Upstairs, the master bedroom is a luxurious retreat, featuring an electronically controlled 6-piece shower system and custom cabinetry, along with a built-in wall closet. The second bedroom is equally well-appointed with its own private 2-piece bathroom. The guest suite or nanny's quarters offers exceptional comfort and privacy, complete with its own sound system and receiver, a 60 Sony TV with mount, and power blinds. The suite includes a 3-piece bathroom and a walk-in closet, ensuring a comfortable and self-contained living space. The basement is designed for versatility and recreation, featuring an open rec room ready for customization, a gym with a floor-to-ceiling mirror, included equipment, a treadmill, and a TV. A bedroom in the basement connects to a luxurious 3-piece bathroom with a steam room, offering a spa-like experience. The basement also includes a full kitchen for convenience. This home is perfect for those who appreciate modern technology and luxurious features in a beautifully maintained setting (id:59911)
Right At Home Realty
17 - 5 Riverview Road E
New Tecumseth, Ontario
Amazing Brick Exterior Detached Bungalow in this adult lifestyle community 1 hour fromToronto with 2 Golf Courses, Walking Trails and a Community Center with all types ofactivities and events all steps away. Renovated from top to bottom. Open conceptmassive Living Room combined Dining Room with Gas Fireplace and Walk Out to largeprivate Deck with new awnings, Renovated Eat in Kitchen with quartz countertops,modern white cabinetry and Stainless-Steel Appliances. 2 Bedrooms on main level,Primary Bedroom with Walk Out to Deck, Main floor boasting new vinyl flooring,Upgraded interior doors/trim/baseboards, Freshly Painted Thru Out, New LennoxFurnace and New Lennox Air Conditioning, New Pot Lights on main floor andbasement, Basement with large Rec Room with gas Fireplace, 3 Pc Bathroom, NewFlooring, Multi Use Spare Room used as guest bedroom, Laundry Room and ColdStorage Room. Interlock wide driveway for 2 cars, Single Car Garage, Covered frontporch. Move in ready, Shows 10++ (id:59911)
Century 21 Millennium Inc.
15 Wagner Crescent
Essa, Ontario
Welcome to 15 Wagner Cres! This beautifully maintained Lancaster model in Angus offers over 2,300 sq. ft. of bright, open-concept living with stunning viewsbacking onto scenic open fields with no rear neighbours. Step inside to discover 9-ft ceilings and elegant hardwood flooring throughout the main level, along with convenient inside entry to an oversized garage. The modern eat-in kitchen features a breakfast bar and a walkout to a fully fenced yardperfect for entertaining. Upstairs, you'll find four spacious bedrooms, including a primary suite with a walk-in closet and a luxurious 5 pc ensuite featuring a soaker tub, separate shower, and double sinks. Another bedroom has its own 3 pc ensuite, while a third offers a 4 pc semi-ensuite for added convenience. Newly upgraded bathrooms and an upper-floor laundry room make everyday living even easier. The unfinished basement provides ample storage space and awaits your personal touch. Outside, enjoy a beautifully landscaped yard with a deck and an awningideal for outdoor relaxation. Located within walking distance to parks and trails and just minutes from Base Borden, Alliston, Barrie, and other amenities, this home is the perfect blend of comfort and convenience. (id:59911)
Keller Williams Experience Realty
125 - 9570 Islington Avenue
Vaughan, Ontario
Experience refined living in this beautifully appointed stacked townhome, nestled in the sought-after Sonoma Village community of Woodbridge. This spacious 2-bedroom, 2.5-bathroom residence boasts elegant finishes, including rich hardwood flooring throughout and soaring 9-foot ceilings that enhance the open-concept layout. Designed for modern lifestyles, the bright and airy living space seamlessly blends comfort and sophistication, making it ideal for both everyday living and stylish entertaining. The gourmet kitchen flows effortlessly into the dining and living areas, offering a perfect setting for hosting family and friends. Enjoy the convenience of one underground parking spot and a prime location just steps from everyday essentials including a grocery store, Tim Hortons, popular restaurants, scenic parks, and nature trails. Top-rated schools are nearby, making it a perfect choice for families. Located in a friendly, safe, and well-established neighbourhood, this home offers exceptional connectivity. You're just a short drive to Vaughan Mills Mall, the charming shops of Kleinburg Village, and minutes from Highways 427, 400, and 407 ensuring an easy commute whether by car or public transit. Whether you're a first-time buyer, downsizer, or savvy investor, this luxury townhome offers the ultimate blend of comfort, convenience, and community. (id:59911)
Royal LePage Premium One Realty
19302 Holland Landing Road E
East Gwillimbury, Ontario
Craving small-town country living? Love to entertain? Dreaming of a spacious, private lot that's still close to shopping and an easy commute to Toronto? Youve found it! This 4-bedroom, 3-bathroom home offers over 2,300 sq ft of living space, plus a fully finished basement blending relaxed country charm with modern convenience and room to host. The open-concept main floor is perfect for entertaining, with hardwood floors throughout and large windows that flood the space with natural light. There's even a main-floor bedroom with a separate entrance ideal for a home office, guest suite, or in-law setup. Upstairs, you'll find three generous bedrooms, including a spacious primary suite complete with a walk-in closet and private ensuite your own cozy retreat. Step outside to your private, tree-lined backyard, where you can enjoy summer barbecues, evenings by the firepit, or peaceful mornings with a coffee in hand. Need space for hobbies, storage, or toys? You'll love the 14'6" x 36' heated and insulated detached garage the ultimate bonus space. And the best part? You're just minutes from both Newmarket and Bradfords shops, restaurants, and amenities, all while enjoying the peace and privacy of country living. (id:59911)
Exp Realty
57 Courting House Place
Georgina, Ontario
Unique Opportunity To Live In The Lakefront Community With One Of The Best Sandy Beaches, Private Residents' Swimming Dock, Park, Golf Course Around The Corner. End Unit Townhouse, 1,759 Sq Ft, Plus Walk-Out Basement Backing Onto Conservation Area And Small Parkette. This Bright And Spacious Home Features 2 Large Bedrooms, 2,5 Bathrooms, Skylight In The Family Room, 4 Balconies Overlooking Lake, Open Concept Kitchen/Dining/Living Rooms, 9 Ft Ceilings And Hardwood Floors Throughout, Rough-In For The Extra Bathroom And Kitchen In The Basement Ready To Be Finished Up To Your Taste And Needs. 16 Min To The Highway And 45 Min From Toronto. (id:59911)
Exp Realty
746 William Street
Innisfil, Ontario
Welcome to this adorable bungalow on a dead-end street in a great area and just steps to the beach! The kitchen has undergone a complete renovation! This home also features new floors throughout, no carpet and a newly renovated bathroom. Tons of natural light in this home. Located within walking distance to the beach, multiple parks. Interlock driveway with ample parking and no sidewalk. Located within proximity to a state-of-the-art library, YMCA, and Minutes to the highway! Welcome to this charming bungalow situated on a quiet dead-end street in a fantastic area, just steps away from the beach! The kitchen has been completely renovated, and this home also features new flooring throughout, with no carpets. The bathroom has been newly updated as well. You'll enjoy plenty of natural light throughout the house. The property is within walking distance of the beach and multiple parks, and it has an interlock driveway with ample parking and no sidewalk. Additionally, it is conveniently located near a state-of-the-art library and YMCA, with easy access to the highway just minutes away! (id:59911)
Right At Home Realty
225 - 9570 Islington Avenue
Vaughan, Ontario
***TWO PARKING SPOTS*** Welcome to this stunning, sun-filled townhome nestled in one of Woodbridge's most desirable and family-friendly neighbourhoods Sonoma Village. Designed with modern comfort and style in mind, this spacious residence boasts soaring 9-foot ceilings, abundant natural light from large windows, and sleek laminate flooring throughout creating a bright and airy ambiance perfect for todays lifestyle. This beautifully appointed home features 2 generously sized bedrooms, 2.5 elegant bathrooms, and an open-concept layout ideal for both everyday living and entertaining. The true showstopper? An enormous private rooftop terrace, partially covered and complete with a gas BBQ hookup your personal outdoor oasis for dining, relaxing, and enjoying the views. Enjoy the convenience of 2 dedicated underground parking spots and a location that's second to none. Step outside and you're just a short walk to Food Basic Grocery, Tim Hortons, restaurants, parks, scenic trails, and excellent schools. Commuters will appreciate easy access to Highways 427, 400, and 407, making travel across the GTA seamless. Plus, you're only minutes from Vaughan Mills Mall and the charming shops and cafés of Kleinburg Village. This is more than a home it's a lifestyle of comfort, convenience, and luxury in a safe, welcoming community. (id:59911)
Royal LePage Premium One Realty
4753 Cherry Street
Whitchurch-Stouffville, Ontario
This is your chance to live on beautiful Cherry st. You are surrounded by nature and protected forest with walking trails bringing peace and tranquility of nature at every turn. This elegant custom designed country home has been updated through out and is decorated in neutral tones and loaded with charm. The landscaped gardens offer beautiful perennial plantings and the quaint stone pathway brings you into the Foyer with vaulted ceilings, new custom tiled floors and custom double doors. The spacious living room offers custom cabinetry for displaying your art, huge garden windows with custom wood California shutters and is combined with the Dining Rm. Newly finished wood floors through out, crown moldings a wood burning fireplace and a a skylight over DR for gatherings with family and friends. An entertainers delight. The Kitchen is recently renovated with new backsplash, new counters, extra large sink and faucet and updated cabinets and is brightened by the overhead skylight and sliding glass door walk-out to a 2 tier deck, shuttered pergola for outdoor entertaining. Double doors lead into the Family Rm with views of the huge private backyard, with built in children's play center for hours of family fun. The yard is fully fenced with lovely garden shed and firepit with loads of private space for your backyard pool. The spacious Master BR has a walk in closet and a 2nd closet with garden doors leading you to to a large balcony for relaxing and sipping an early morning coffee and watching the birds. 2 other spacious bedrooms and a 4 pc bath complete the upper level. Brand new laminate flooring through out the upper level. The basement has a separate entry and is finished with an office, great room with pot lights and above ground windows bringing in lots of light. This basement is large enough to add a 3rd WR, guest Br or even an in law suite with its own entry. Rare opportunity to have your own chickens in your back yard and yet be so close to everything. (id:59911)
Right At Home Realty
38 Baycroft Lane
Aurora, Ontario
Well Kept, Bright, 4 Bdrm Detach home with A Practical Layout, 2 Bdrm Walk Out Basement, Family Oriented, quiet, Desirable Aurora Heights, Close to Top Schools and Hiking Trails, Access To The Large Deck From Kitchen, Easy Access to Major Hwys. (id:59911)
Homelife Superstars Real Estate Limited
878 Green Street
Innisfil, Ontario
SPACIOUS 2-STOREY HOME WITH OPULENT FINISHES & EXCEPTIONAL DESIGN! This stunning home built in 2017 offers modern design, high-end finishes, and unbeatable convenience in a sought-after Innisfil neighbourhood. Perfect for commuters and just minutes from the west shores of Lake Simcoe, this home combines style, space, and functionality for comfortable family living. Impressive curb appeal features a classic brick exterior, bold black garage doors, a covered front porch, and an upper-level balcony. The double-car garage with epoxy flooring adds durability, while the stamped concrete patio and side walkway enhance the outdoor space. The fully fenced backyard provides privacy, and there's potential to add a side entrance for a potential in-law suite or separate living area. Inside, the spacious open-concept main floor is designed for modern living with hardwood floors, stylish light fixtures, neutral paint tones, and timeless finishes. The modern kitchen boasts rich dark cabinetry, granite countertops, a tiled backsplash, stainless steel appliances, and a large island. The living room with a gas fireplace adds warmth and charm, while the stunning oak staircase with iron pickets leads to the upper level. Upstairs, you'll find four generously sized bedrooms, including a primary suite with a walk-in closet and a spa-like 5-piece ensuite featuring a freestanding tub, glass-enclosed shower, and double vanity. All bathrooms throughout the home are upgraded with luxurious quartz countertops. A unique upper-level terrace offers additional outdoor space, while large windows across the back of the home flood the interior with natural light. The unfinished basement provides endless potential to customize to suit your needs. Don't miss this incredible opportunity to own a beautifully upgraded #HomeToStay in a fantastic location! (id:59911)
RE/MAX Hallmark Peggy Hill Group Realty
198 Kennedy Street W
Aurora, Ontario
Prestigious Kennedy St. West - Aurora's Premier Address In The Heart Of Town. Custom Luxury Built By Kent Homes Featuring Stone/StuccoConstruction, on one of Highest and Largest over 1/2 Acre Muskoka-Like Setting 100X220.41 Ft Exceptional Natural Highland Lot on KennedySt.Steps to Great Public Schools :Wellington Public School(Ranking 688/3037) ,Aurora High School(Ranking 35/739),5 minutes drive to CanadaNo.1 Private Boy Boarding School : St.Andrew's College (Founded in 1899 in York Mills), 7 minutes drive to St.Anne 's School(Girl) .Roof (2024 ),18 Feet High Ceilings in Foyer/Family Room, Super Spacious & Bright Primary Bdrm W/Newly Upgraded 6 Pieces Ensuite Overlook Garden,Vaulted Foyer, Gourmet Kit W/Granite, B/I S/S Appliances Incl Thermador Cooktop & Dbl Wall Oven, Fam Rm W/Wet Bar/2-Storey Ceiling, 3Fireplaces, 6 Bathrooms, Fin W/O Bsmt W/Ofce & Nanny Bdrm W/3-Pc Ensuite.Breathtaking Backyard Oasis W/Resort Style Living. Relax On AMultitude Of Patios/Deck .5250 sqft frst and second foor ,2667 sqft level fr inclu 1310 sqft fnished area per MPAC.located in a prestigious andafuent part of Aurora, renowned for its lush greenery, tranquil atmosphere, and proximity to top-rated schools, making it an ideal choice forfamilies looking to create a long-term home.The neighbourhood is known for its elegant homes and tight-knit community. (id:59911)
Homelife New World Realty Inc.
19 Isaiah Drive
Vaughan, Ontario
Welcome to this Elegantly Finished Bungalow boasting 1,660 square feet of finished area, on a 40' x 105' lot, sun-filled move in ready 3 B/R, W 3 bathrooms, double car garage, pet friendly fenced yard, walk-out to professionally finished deck, located in the high demand area of Vellore Village. Walking distance to transit, major box stores and restaurants. S/S fridge, S/S stove, S/S dishwasher, S/S hood fan, washer/dryer, CAC, central vacuum, all ELF's, window coverings, interlock patio front & rear, and garden shed, virtually maintenance free... Photos are from home staging. (id:59911)
Terra Realty Inc.
599 Marc Santi Boulevard
Vaughan, Ontario
Modern & Luxurious 7-Year-New End Unit Freehold Townhome, 2,104 sq.ft., offers a double car garage with EV charger and driveway parking 4 cars. Enjoy 10' smooth ceilings on the main floor, 9' on both upper and lower levels, and hardwood flooring throughout.The lower level features a spacious family room or office that can easily be converted into a 4th bedroom.The kitchen is equipped with premium Bosch stainless steel appliances, a central island, and walkout from the breakfast area to massive 20' x 18' south-facing terrace. Main floor den with balcony access. The turning staircase offers a safer, less tiring, complemented by large windows that fill the home with natural light.The sun-filled primary suite includes a walk-in closet, private balcony, and a frameless glass shower in the elegant en-suite.As a true end unit, enjoy additional west-facing windows, while the south-facing orientation means abundant sunlight year-round.Kitchen, terrace, breakfast area, and primary bedroom all face south, making the home exceptionally bright and warm. (id:59911)
RE/MAX Imperial Realty Inc.
27 Admiral Crescent
Essa, Ontario
Stunning end-unit townhome, fully move-in ready! The main floor boasts an open-concept layout with bright and spacious living areas. Enjoy an eat-in kitchen complete with stainless steel appliances, a stylish mosaic glass tile backsplash, and walkout access to a fenced yard and deckperfect for outdoor relaxation. Convenient inside entry from the garage with room for storage. Upstairs, find 4 bedrooms, including a primary suite with a full ensuite bathroom. The finished basement offers a massive rec room with a cozy fireplace, a dedicated laundry room, and ample storage space for all your needs. This home is located minutes from all amenities such as shopping, schools, trails, recreation centre and minutes drive to Base Borden, Alliston and Barrie. (id:59911)
Keller Williams Experience Realty
312 Valeria Boulevard
Vaughan, Ontario
Welcome To Your Dream Home At 312 Valeria Blvd! Nestled In The Highly Sought-After Weston Downs Neighbourhood, This Impressive 5-Bedroom, 4-Bath Residence Boasts An Enormous Interior Living Space On A Generous 59 X 136 Ft Lot. Enjoy Formal Living And Dining Rooms, A Main Floor Bedroom Or Office Space, Separate Family Room, And A Bright Eat-In Kitchen With A Walk-Out To A Sprawling Yard. Upstairs, Find Spacious Bright Bedrooms Including A Primary Suite With A 6-Piece Ensuite And Walk-In Closet. The Expansive Finished Basement Offers Endless Possibilities. With Easy Access To Highway 400, Top Schools, Shopping, And Dining, This Is Your Chance To Own A Prime Piece Of East Woodbridge! (id:59911)
Century 21 Leading Edge Realty Inc.
2863 Concession Rd 3
Adjala-Tosorontio, Ontario
Get ready for every outdoor activity your heart desires, and a solid, updated and well-constructed home in a fabulous location! Don't hesitate and look at this spectacular Hockley Valley Hideaway that has so much to offer you, your family and friends. This fantastic 50+ acre oasis features a mature forest with towering trees, plenty of trails for hiking, biking, snowmobiling, fishing (trout in the spring, salmon in the fall) and everything you need to fulfill every desire for the outdoor enthusiast. That's not all - 2 crystal clear ponds, streams, and open grassy areas for camping and outdoor activities or sports. A concrete parking area, 2-car insulated garage and gorgeous landscaping/gardens welcome you to this solid custom-built home with views of nature from every window. Bright and sunny main floor boasts living/dining area with soaring ceilings, pot lights, walkout to deck overlooking the crystal-clear pond, large eat in kitchen with new quartz countertops, stainless steel appliances, an abundance of cupboard space, Primary bedroom with Walk in closet & ensuite bathroom, laundry and 2-piece bath complete the open concept main level. The upper level offers 3 massive bedrooms, plenty of closet space, 4-piece bathroom, play nook, and an unfinished loft area above garage offers numerous possibilities for another primary suite complete with bathroom/closet, or an upper family room. This gorgeous home is set well back from the paved road for the upmost privacy, manicured gardens, plenty of spaces for outdoor entertaining, and skiing, golfing, the Hockley general store, the Bruce trail, are all right around the corner. If this is what you're looking for, you will not be disappointed! Drilled well and septic pumped in 2024. In floor heating throughout, gleaming flooring, new countertops in kitchen/bathrooms. This cozy, fantastic turnkey family home is perfect for those looking for a private natural environment. Click multimedia for virtual tour & walkthrough. (id:59911)
Royal LePage Rcr Realty
513 Mapleview Drive E
Innisfil, Ontario
STEPS TO LAKE SIMCOE IN SOUGHT-AFTER CRESCENT HARBOUR! Embrace the lifestyle youve been waiting for in this beautifully maintained home tucked into the peaceful Innisfil Crescent Harbour neighbourhood, just steps from Mapleview Park and the stunning Lake Simcoe waterfront. Surrounded by green space and close to hiking trails, golf courses, marinas, and beaches, this location offers the best of nature with everyday convenience just minutes away - including Friday Harbour Resort and the shops and restaurants of Innisfil Beach. Downtown Barrie and Highway 400 are just a short 20-minute drive, making commuting a breeze. Eye-catching curb appeal welcomes you with grey vertical siding, stone accents and a charming covered entry, while the attached 2-car garage with inside entry ensures functional, day-to-day ease. Inside on the main floor enjoy 9 ft ceilings, hardwood floors, a natural gas fireplace, and an open concept kitchen and dining area with granite counters and a walkout to the spacious back deck - ideal for entertaining or dining out in the fresh air. The layout offers plenty of flexibility with a generous loft, a finished basement with a large rec room, and an expansive primary suite complete with walk-in closet, 4-piece ensuite with a double vanity, and serene nature views. Recent updates include new carpet (2024), while a whole-house Generac generator adds extra peace of mind. Dont miss your chance to call this incredible property home - where comfort, nature, and modern style come together in one unforgettable package! (id:59911)
RE/MAX Hallmark Peggy Hill Group Realty
28 Morgans Road
East Gwillimbury, Ontario
Tucked away on a quiet dead-end street, this Holland Landing home offers the perfect blend of privacy, nature, and convenience. Set on a spacious lot backing onto a tranquil forested area, it provides a peaceful retreat while still being just steps from the Holland River and Silver Lakes Golf Course ideal for outdoor enthusiasts. Despite its serene setting, it's only a 10-minute drive to Newmarket, offering easy access to shopping, dining, and amenities. Inside, the thoughtfully designed layout is perfect for families and entertaining, featuring a beautifully renovated kitchen and updated upstairs bathrooms. With 3+1 bedrooms and the convenience of main floor laundry, this home combines modern comfort with a scenic, sought-after location. (id:59911)
Coldwell Banker The Real Estate Centre
87 Richardson Drive
Aurora, Ontario
Welcome to 87 Richardson - A Lovely Home with a Beautiful Backyard in the Heart of Aurora. Worry-free Durable No-Stain Composite Decking front and back! Lot size 50 x150. Beautiful backyard Featuring an Apple Tree, Cherry Tree and a pretty 10 x10 Garden shed. Three Bedrooms and 1 Bath on the Main Floor. The Third Bedroom is presently being used as an Office. Footprint 1356 sq ft not including front and back decks. Approximately 850 sq ft finished in the Lower Level. Main Floor also features a Renovated Kitchen, Combined Dining/Living Room with walk-out to your Backyard Deck. Primary Bedroom also has a Walk-Out. Enjoy the Family Room with a Fireplace on the Lower Level. The Lower Level also features a Work-Out Area, Laundry Room, 3 Pc bath and Storage including a Work Bench. Please view the Photos & Virtual Tour ! A Pleasure to Show! (id:59911)
Royal LePage Your Community Realty
547 Old Stouffville Road
Uxbridge, Ontario
Over 11 acres - set in a premium location, on a highly coveted road in Uxbridge, this contemporary modern David Small Designs masterpiece was meticulously crafted with no expense spared. A winding, fully paved driveway, stretching approximately 1000 feet, leads you through an enchanting forest towards this breathtaking newly constructed custom residence boasting 4+1 bedrooms & 6 bathrooms. The elegant facade features clean lines, organic textures, & expansive glass windows. Accentuated by rich wood tones & limestone detailing, this home blends beautifully into the breathtaking landscape. Upon entry, soaring ceilings & abundant natural light greet you. The gourmet kitchen & servery combine functionality with luxury. Two primary suites featuring walk-in closets, gas fireplaces, 5 piece ensuite, & private outdoor space. 3 more bedrooms, each with an ensuite & walk-out to decks. The lower level offers an unparalleled entertaining experience featuring a fully equipped second kitchen, recreation room & access to the outdoors. This premier resort-like property provides seamless indoor/outdoor living. Both an entertainer's dream & a private oasis, the outdoor space encompasses a large grassy yard & a stunning cabana, with a fireplace feature, an outdoor kitchen, & dining space. The estate promises leisure & luxury for friends, family, & party guests. The main house garage & second attached garage fit 5 cars. Only a 45 minute drive to Toronto, this residence stands as a testament to luxury living, seamlessly fusing technology, design, & comfort for an unparalleled living experience. **EXTRAS** Recreational options are boundless with cut trails throughout the entire property. The property backs onto lush conservation land and trails, enhancing its serene, countryside appeal. Minutes away is the vibrant community of Uxbridge. Please see the multimedia link for more images and video to enjoy this spectacular property. (id:59911)
Chestnut Park Real Estate Limited
17 Davy Point Circle
Georgina, Ontario
Rarely Offered Direct Lakefront Luxury Condo With Gorgeous Lake Views Of Lake Simcoe. Adult Lifestyle In Private Enclave Of 26 Homes. Comfortable Bright Layout With Floor To Ceiling Windows, Wood Burning Fireplace & Gleaming Hardwood Floors. Primary Suite Has Renovated 3-Piece Ensuite & Separate Walk-out Balcony With Glass Railing Overlooking Lake. Finished 3rd Floor Skylit Loft Offers Guest, Creative or Office Options & Loads Of Storage. With Over 1,900 Sq.Ft. This Unique Unit Also Has 3 Car Parking, Large Deck With Beautiful Framed View of Lake Simcoe. 2022 Shoreline Restoration. New Resident Day Dock & Canoe, Kayak & Surf Board Storage. Carport Storage. Close To All Amenities & Orchard Beach Golf Club. (id:59911)
Keller Williams Realty Centres
12a - 4040 Steeles Avenue W
Vaughan, Ontario
Very Affordable Rent In Premiume Plazza., Monthly Lease. Available 5 Indivisual Office Immediately(Rent $499 For Each Office). Preferably For Professionals Such As Real Estate, Realtor, Mortgage Agent, Lawyer, Appraisal, Paralegal, Builder, Insurance Brokers, Accountants, Self Employed Business Operators, Software Developers, Travel Agents, Consultant, Architect **Offices Available On Second Floor In A Business Centre Format Which Includes Total Of 30 Offices With A Large Open Entrance ( Front & Back Entrace) And Lots Of Natural Light! Large Parking Lots(Almost 300 Car Parking Spots) And Close To Highway 407/400/401/427. Rate Does Not Include H.S.T. **Individual Offices Can Be Leased* (id:59911)
Royal LePage Terra Realty
30 Sandy Ridge Court
Whitchurch-Stouffville, Ontario
Welcome multi-generational families! This exceptional 5965sf 5+2 Bedroom (guest bedroom and bath on main floor) stylish estate with separate entrance walk-out finished basement on 3.5 glorious landscaped acres nestled at the end of a quiet Court in the prestigious Trail of the Woods enclave. Enjoy a fabulous floor plan with spacious room sizes, two storey family room, family size kitchen and breakfast area, formal living and dining rooms, main floor guest suite and office. The sun filled second floor overlooks the family room and presents 4 bedrooms and sitting area. The primary bedroom boasts huge sitting area, dressing room, walk-in closet and 5 piece ensuite. The professionally finished walk-out basement offers bedroom, 2 baths, huge recreation room, media room, laundry room and exercise room. Enjoy entertaining on the spectacular acreage with oversized deck, pond, chipping/putting green and luscious gardens. This exceptional estate is conveniently located within 5 mins to Hwy 404 and all amenities. A must see! **EXTRAS** Pond, hot tub, firepit, putting green. (id:59911)
Royal LePage Rcr Realty
385 Lambeth Court
Oshawa, Ontario
This spacious and well-maintained 3+2 bedroom, 2 bathroom bungalow in Oshawa offers exceptional value and flexibility for families, multi-generational living, or investment potential. The main floor is anchored by a bright, open-concept living room featuring dramatic floor-to-ceiling windows that flood the space with natural light. The kitchen and dining area includes tile flooring, sleek modern appliances, and an abundance of cabinetry making it as functional as it is stylish. Three comfortable bedrooms on the main level offer ample space for your whole family. The fully finished basement expands the homes livable space with two additional bedrooms, a full 4-piece bathroom, and a generous lower-level living room with a walkout to the backyard perfect for in-laws, guests, or rental income. Outside, the private, fenced backyard is both cozy and spacious, offering plenty of room for outdoor entertaining, gardening, or quiet relaxation. Set on a quiet court near schools, parks, and local amenities, and just a 10-minute drive from central Oshawa, this home combines comfort, convenience, and long-term potential in a family-friendly neighbourhood. (id:59911)
RE/MAX Hallmark Realty Ltd.
204 - 61 Orchard Park Drive
Toronto, Ontario
Be the very first to call this brand-new stunner home! This never-lived-in residence blends modern luxury with thoughtful design, offering a fresh, pristine living experience in one of Toronto's fastest-growing neighbourhoods. From the moment you step inside, you're greeted with soaring ceilings, massive windows that pour in natural light, and stylish premium flooring throughout. The open-concept layout is perfect for entertaining or unwinding in style. At the heart of the home is a sleek, designer kitchen with top-tier appliances, stone countertops, and custom cabinetry, a true showstopper for anyone who loves to cook or host. No renos, no waiting, no compromises. Every inch of this home is finished to perfection, just move in and enjoy! Situated in the vibrant West Hill community, you're steps to TTC, GO Train, and the upcoming LRT, making your commute a breeze. Quick access to the 401, DVP, downtown Toronto, top schools, parks, and shopping means everything you need is within easy reach. Whether you're looking for stylish everyday living or a high-demand rental in a rapidly developing area, this place checks every box. Don't miss your chance to live in something truly fresh and fabulous - book your tour today! (id:59911)
Psr
54 Heathfield Drive
Toronto, Ontario
Incredible Opportunity in prestigious Bluffs/Hill Crescent neighbourhood. Excellent potential for builder. Rambling ranch bunglow with 1,440 square feet of living space on main level plus another 1,340 square feet in the high, finished basement. This home is on a premium 85.98 ft. x 125 ft. lot. It has a walkout from main level to fabulous covered deck and huge backyard. Primary bedroom has a 4 piece ensuite bath. Two gas fireplaces - one in the living room and another in the basement recreation room. Separate entrance to basement for in-law potential. Loads of storage space and cupboards in the basement. There is also an attached double garage and large private driveway - parking, including the garage, could accomodate up to six cars. This wonderful home is ideal for a family, located on a safe and quiet cul-de-sac, and adjacent to George P Mackie Jr PS. A very short walk to nature trails leading to the bluffs and an abundance of green space. Move in and do your updates over time. *Note - photos from when home was staged. Rooms are empty* (id:59911)
RE/MAX Hallmark Realty Ltd.
1472 Gord Vinson Avenue
Clarington, Ontario
Nestled In A Sought-After Family Neighbourhood In Courtice, This Meticulously Maintained Detached Home Exudes Pride Of Ownership From The Moment You Arrive. The Original Owners Have Lovingly Cared For This Stunning 4-Bedroom, 3-Bathroom Residence, Boasting Undeniable Curb Appeal That Will Leave A Lasting Impression. Imagine Pulling Into The Extended Driveway, Leading To A 2-Car Garage And Professionally Landscaped Grounds. Interlock Stone Adorns The Driveway, Both Sides Of The Home, And The Expansive Back Patio, Creating A Sophisticated And Low-Maintenance Outdoor Oasis. Stone Pillars And Steps Grace The Entrance, Leading To A Welcoming Porch And The Elegant Interior Within. Step Inside And Be Greeted By Soaring 9-Foot Ceilings On The Main Floor. The Combined Living And Dining Room Provides A Seamless Flow For Entertaining, While The Family Room, Complete With A Cozy Fireplace, Overlooks The Beautifully Updated, Family-Sized Kitchen, Featuring Stainless Steel Appliances, Quartz Countertops & Backsplash. The Spacious Breakfast Area, Featuring A Center Island & Walk-Out To The Fully Fenced And Landscaped Rear Yard, Is The Perfect Spot For Casual Dining. Upstairs, You'll Discover Four Generously Sized Bedrooms. The Primary Bedroom Is A True Retreat, Boasting A Huge Walk-In Closet And A Luxurious 5-Piece Ensuite Bathroom. The Remaining Bedrooms Are Equally Impressive, Each Offering Ample Closet Space. The Unfinished Basement Presents A Blank Canvas, Ready For Your Personal Touches. With A Bathroom Rough-In And The Potential For A Separate Entrance, The Possibilities Are Endless! Outside, The Interlock Patio, Complete With A Grand Gazebo And Vibrant Flower Beds, Creates The Perfect Setting For Outdoor Relaxation And Entertaining. A Stained Fence Provides Privacy And Enhances The Overall Aesthetic Of This Exceptional Property. **Don't Miss Your Chance To Own This Meticulously Cared-For Home In A Fantastic Location. Schedule Your Showing Today!** (id:59911)
Sutton Group-Tower Realty Ltd.
63 Mystic Avenue
Toronto, Ontario
Welcome To 63 Mystic Avenue - A Hidden Gem With Over 3,000 Sq Ft Of Luxurious Living Space! This Stunning Home Is The Result Of A Major Custom Renovation And Addition By Alair Homes, Offering Exceptional Quality And Thoughtful Design Throughout. Deceiving From The Outside, This Property Unfolds Into A Spacious, Modern Family Home Perfect For A Growing Family Or Multigenerational Living. Step Onto The Sprawling Front Porch And Into A Beautifully Finished Interior Featuring A Grand Foyer With Herringbone Tile Flooring And A Convenient Mudroom. The Open Concept Main Floor Boasts Oversized Principal Rooms And Includes A Stylish Powder Room For Convenience. Bright, Open Concept Kitchen With High-End Appliances, Subway Tile Backsplash, A Large Centre Island With Seating For Four Or More, And Seamless Flow Into The Family And Living/Dining Areas, Perfect For Entertaining. Family Room Complete With A Cozy Fireplace. Gleaming Hardwood Floors & Pot Lights Throughout. Upstairs, You'll Find Four Generously Sized Bedrooms, Including A Massive Primary Suite With A Spa-Like Ensuite Bathroom Featuring A Freestanding Soaker Tub, Double Sinks, And A Huge Walk-In Closet. The Upper Hall Also Includes A Skylight & Laundry For Added Convenience. The Fully Finished Basement Is A Standout, With Two Separate Areas Including A Self-Contained In-Law Suite With Kitchen & Private Entrance. A Large Recreation Room Is Also Accessible From The Main House, Offering Flexible Space For Relaxation Or Hosting Guests. Set On A Wide 43-Foot Lot, The Property Features A Large Backyard With An Oversized Deck Off The Kitchen/Family Room - Ideal For Outdoor Living & Entertaining! Located Near Top-Rated Schools Like Birchmount Park Collegiate And Birch Cliff Heights Public School, And Close To Community Amenities Including A Nearby Mosque. Convenient Nearby Transit Including Warden Subway Station & GO Train. Don't Miss This Opportunity To Own A Truly Unique And Spacious Home In A Fantastic Neighbourhood! (id:59911)
Royal LePage Estate Realty
212 Oshawa Boulevard S
Oshawa, Ontario
Welcome to 212 Oshawa Blvd. South, located in the peaceful neighborhood of Central Oshawa- A renovated and modernized duplex that is truly move-in ready. This turnkey home boasts pride of ownership inside and out, featuring new bathrooms, flooring, kitchen cabinets, and many more to list. The 2 long driveway comfortably accommodates 6 vehicles, recreational toys, and a camper. The exterior has been updated with modern windows, a deck porch, vinyl sidings, facia, and eaves enhancing the home's curb appeal. Additionally, you'll find the second floor with a separate entrance featuring an incredible living space with a kitchen, bedroom, and bath perfect for in-law suites or multi-generational home. This incredible home is lovely, book your showing now and experience the essence of comfortable, convenient, and stylish living. (id:59911)
The Aa Realty Group Inc.
50 Arlington Avenue
Oshawa, Ontario
Open House Sat June 7th 2-4 PM. Nestled on a tree-lined street in the highly sought-after O'Neill community, this beautifully updated 2 storey detached family home blends timeless charm with modern luxury and features a resort-style backyard with an in-ground heated saltwater pool. The home includes four bedrooms,with a spacious primary retreat and a spa-like ensuite, and 3 bedrooms each with its own closet and window. The spacious open concept kitchen/ living/ dining area on the main level is perfect for family & entertaining. There is also a finished walk-up basement with a separate entrance.The kitchen has been completely renovated to include a farmhouse sink, expansive new island, quartz countertops, brushed gold pull-down faucet, lean modern shaker-style cabinets with brushed gold hardware, modern matte black range hood, full-height modern backsplash, custom modern oak floating shelves and recessed lighting. New deluxe black stainless steel appliances, including a smart electric range and a hidden panel-ready dishwasher.Other upgrades include new white oak engineered hardwood floors throughout the main & first floor. New LG smart front-load washer & dryer. Replaced windows with new energy-efficient models. Upgraded all bedroom doors to new glass doors. Renovated the second-floor bathroom and third-floor master suite.The walk-out deck is perfect for a BBQ, or to entertain friends & family within the fully fenced private backyard with in-ground heated saltwater pool. New heater & pump installed 2019. Polaris robotic pool cleaner added in 2020 ($1500 value). New Zodiac saltwater cell & new winter safety cover installed 2021. The pool is professionally maintained each year and has been kept in excellent condition. New water heater installed 2017. Furnace serviced 2024.Walking distance to parks, good schools, Lakeridge Health Hospital, shops, public transit. Minutes to UoIoT. This is the house that you will fall in love with, and stay forever. (id:59911)
Sotheby's International Realty Canada
1222 Macinally Court
Oshawa, Ontario
Nestled in a quiet, family-friendly cul-de-sac in one of Oshawa's most desirable neighbourhoods, this beautifully maintained bungalow offers the perfect blend of comfort, style & convenience. Step into a bright, spacious main floor featuring large windows that flood the space with natural light. The modern eat-in kitchen boasts stainless steel appliances and ample cabinetry - perfect for home chefs and entertainers alike. Walk-out to fully fenced backyard - ideal for summer gatherings and family fun! Cozy living space with corner fireplace. 2 generously sized bedrooms & full bathroom complete this main floor. The fully finished basement adds even more living space, with a rec room, guest bedroom, and 3pc bath. Don't miss your opportunity to make this exceptional home yours! Extras: Laundry connections also in basement, as well as main floor. (id:59911)
Cindy & Craig Real Estate Ltd.
Loft 2 - 2b Minto Street
Toronto, Ontario
One of Leslieville's largest and most distinctive 4 bedroom, 2 private office loft in the coveted Bakery Lofts of Leslieville. This loft is truly one of a kind and super rare! Expansive 2,356 sq ft builders suite (not including the terrace or the 2 parking spots). Private single-car garage with direct access to the loft, as well as a second surface parking spot in front of your unit with private terrace access. Very large storage locker located in the lower level. Located just south of Queen Street and east of Jones, an authentic, open-concept living experience with plenty of original design features that give it a truly unique character. Soaring 10 foot ceilings, polished concrete floors, and vintage light fixtures that pay homage to the building's history. Massive chef's kitchen with abundant cabinetry, stainless steel appliances & a built-in wine fridge. Spacious living and dining areas. Convenient coat closet. Large primary bedroom with luxurious ensuite bathroom with four bedrooms in total, this loft provides plenty of space for family, guests, and two dedicated home offices, one of which is currently set up as a gym. Whether you're looking for a chic, modern space in the heart of Leslieville or a quiet retreat with tons of character, this stunning loft offers the best of both worlds. If this is up your alley, book your showing quickly because you won't find a space like this again. (id:59911)
RE/MAX Hallmark Realty Ltd.
1862 Falconwood Way
Pickering, Ontario
Top 5 Reasons You Will Love This Home: 1) Nestled at the quiet end of a prestigious cul-de-sac and backing onto a protected conservation area with a creek and wildlife, this stunning bungalow is known locally as "The Muskoka Home in the City", surrounded by mature trees and lush landscaping 2) Designed for effortless single-level living, the main level features a spacious principal suite with a fully renovated stunning 5-piece ensuite, showcasing porcelain tile and a soaker tub with walk-in shower, and a generous walk-in closet, alongside a cathedral ceiling in the living room with a cozy gas fireplace, a formal dining room with a tray ceiling, a bright guest bedroom, full renovated guest bath, and a convenient main level laundry room round out the ideal layout 3) The heart of the home delivers a fully customized kitchen with solid wood cabinetry, a butcher block island with a built-in sink and dishwasher, a 6-burner gas stove, and ambient pot lighting throughout, while the unique brick accent walls add warmth and character, blending rustic charm with modern function 4) Bright walkout basement offering incredible flexibility, complete with a kitchenette, two additional bedrooms, a renovated bathroom with a walk-in shower; step outside to your own private oasis complete with two oversized decks, a gazebo, beautifully landscaped gardens, and a garden shed, all designed for effortless entertaining and peaceful relaxation with year-round enjoyment, and dont miss the charming front porch, framed by 100-year-old wooden beams, where you can savour your morning coffee in peaceful solitude 5) 100% smoke-free home with a metal roof installed in 2019 with a 50-year warranty, a whole-home sound system, engineered scraped hardwood in the bedrooms, porcelain foyer tiles, and more, this is a rare blend of timeless quality, craftsmanship, and comfort in one of Pickerings most sought-after neighbourhoods. 1,688 above grade sq.ft plus a finished lower level. (id:59911)
Faris Team Real Estate
Faris Team Real Estate Brokerage
16 Sorbara Way
Whitby, Ontario
Welcome To 16 Sorbara Way! Modern Living Is At Its Finest In Brooklin Heights With This Chic And Modern Townhome Built By The Award-Winning Sorbara Group. This Like New 1455sf Unit Offers An Open And Natural Light Filled Layout Situated Within A Safe And Family-Friendly Community. The Open Concept Main Floor Features 9-Foot Ceilings, Solid Hardwood Flooring And Builder Upgraded Direct Garage Access. Step Into The Kitchen With Its Brand New Stainless Steel Appliances, Quartz Countertops And A Large Eat-In Breakfast Area. Head Upstairs And You Will Find Three Generously Sized And Functional Bedrooms And Large Windows. The Primary Bedroom Has A Large Walk-In Closest And Ensuite With Dual Vanity And Walk-In Glass And Tile Shower. Don't Miss The Convenient 2nd Floor Laundry w/Stainless Steel Smart Washer And Dryer! The Thoughtfully Planned Out Basement Space Offers Amazing Potential For Adding Your Own Value. Did I Mention The Location? This Community Development Is Superbly Located Just Steps From Brooklin High School And A Short Walk To Old Main Street With Its Collection Of Boutique Shops And Fabulous Restaurants. Quick Drive Access To The Fabulous New Costco In North Oshawa, Multiple Grocery Stores And 412/407. Come And See All This Next Level Property Has To Offer Today! (id:59911)
Sutton Group-Heritage Realty Inc.
58 Silver Birch Avenue
Toronto, Ontario
Welcome to 58 Silver Birch Avenue! This Grand Detached home sits on a Rare 50 x 125 ft lot south of Queen where charm, flexibility, and location come together in the heart of the Beaches. Set on one of the neighbourhood's most picturesque, tree-lined streets. It offers a unique opportunity ideal for families, multi-generational living or income potential. This property could be reimagined into a glorious single family home. With 3000sf above grade with lush green space and a private driveway with 2 car detached garage and Parking for up to eight vehicles...something almost unheard of in this area. This property is currently a purpose-built duplex plus a 1 bedroom in law suite. Each Large 3 bedroom unit offers its rich wood detailing, laundry, and a wood-burning fireplace, creating both comfort and privacy for everyone under one roof. The outdoor spaces are inviting, with two generous decks and a beautifully landscaped yard perfect for quiet mornings or summer entertaining. The lifestyle here is what truly sets it apart. Steps from the Lake, the Boardwalk, Balmy Beach Club, the YMCA, and the shops and cafes along Queen Street and Kingston Road Village. It's easy to see why this neighbourhood is so cherished. And your kids?... Balmy Beach school district - This makes this a home that not only suits your needs today, but grows with you into tomorrow. (id:59911)
Keller Williams Advantage Realty
6 - 270 Timberbank Boulevard
Toronto, Ontario
The wait is over! Presenting this RARE 4+2 bed, 3 FULL bath, townhouse boasting over 1500sqft of fully RENOVATED living space w/ TWO underground parking spaces - DIRECT access from the parking garage into the basement. Located in prestigious L'Amoreaux steps to top rated schools, parks, rec centres, shopping, & TTC; Mins to HWY 401/404/DVP, Seneca College, & Costco. With quick access to TTC & major HWYs in all directions, commute is a breeze! Calling all first-time home buyers, growing families looking for their next home, & investors looking for a LOW maintenance turnkey property. The front façade greets you with stone & stucco finish. Bright foyer entry finished with gorgeous modern tile that leads into the Gourmet Chefs family sized kitchen w/ custom cabinetry, granite counters, Brand NEW S/S appliances (2025), & B/I pantry ideal for growing families. Head into the formal dining space perfect for evening dinners or Sunday brunch. Oversized Living room upgraded w/ contemporary floors & pot lights W/O to PRIVATE fenced backyard providing a seamless indoor-outdoor living experience perfect for buyers looking to host, childrens play space & pet lovers! *Updated flooring (carpet free) & updated washrooms 2024* Upper level offers 4 large bedrooms w/ 1-4pc bath plenty of space for home office, guests, nursery & growing families. Explore the finished basement supporting 2 additional bedrooms, rec room space, full 3-pc bath, & laundry space w/ access to underground garage. This home offers it all! Turnkey MOVE in ready condition. Dont compromise, make this your next home! (id:59911)
Homelife/miracle Realty Ltd
27 Massie Street
Toronto, Ontario
Location, Location! Welcome To Renovated 2 Car Garage Family Home In The Heart of Scarborough. Close To Future McCowan Subway Station. Bright & Spacious 3+2 Bedrooms, 4 Washrooms. Updated Kitchen W/New Cabinets, Quartz Countertop & Backsplash. Hardwood Flr Throughout. Pot Lights & Smooth Ceiling On Main Level. Family Rm W/French Door Could Use As 4th Bedrm. From Dining Rm Walkout To Big Deck At Backyard. Large Primary Bedroom Has 4PC Bath & Walk-In Closet, Sitting Area. Freshly Painted Entire House. New Staircase To Finished Basement W/2 Bedrms, Kitchen, 3Pc Bath, Above Grade Windows And New Vinyl Floor. Updated Thermo Windows. Direct Access To Garage From Enclosed Porch. Mins To Ttc, Hwy 401/Scarborough Town Centre, Steps To Park, Shopping, Schools & Amenities.. (id:59911)
Homelife New World Realty Inc.
1043 Logan Avenue
Toronto, Ontario
Welcome to this bright and airy furnished detached two-storey home, perfectly located in the heart of Greektown. Offering nearly 1,800 sq. ft. of stylish living space, this home features soaring 10-foot ceilings, rich hardwood floors, and a cozy natural gas fireplace. The chefs kitchen is an entertainers dream with a massive 10-foot island and a wide-open layout that flows effortlessly into the living and dining areas. Oversized 9 ft patio doors lead to an expansive backyard oasis with a spacious deck and play structure perfect for family fun and outdoor entertaining. Upstairs, you'll find four generously sized bedrooms, two bright skylights, and a convenient second-floor laundry unit. A chic powder room on the main level and private front yard parking add everyday convenience. Enjoy exceptional walkability just steps to Sobeys, subway access, Danforth's vibrant shops and restaurants, and Withrow Park. Easy access to the DVP and Bayview Extension, makes commuting a breeze. Quick access to the Evergreen Brick Works and Don Valley trails, enjoying the great outdoors is as easy as stepping outside. (id:59911)
Exp Realty
93 Mcmann Crescent
Clarington, Ontario
Beautifully Updated 3-Bedroom Home in Family-Friendly Courtice! Welcome to this warm and inviting detached that's move-in ready, 3-bathroom home, basement bathroom newly completed, nestled in the heart of Courtice - a fantastic community perfect for families! This charming, carpet-free home is awaiting, featuring stylish tile and low-maintenance flooring throughout, so you can spend less time cleaning and more time making memories. Step inside and feel the pride of ownership in every detail. The updated kitchen offers plenty of storage and a functional layout that makes meal prep a breeze. The open-concept living and dining areas are bright and welcoming, creating the perfect space for family gatherings, movie nights, or quiet evenings in. Upstairs, the spacious bedrooms provide a peaceful retreat, each filled with natural light and ample custom closet space. Love the outdoors? The fully fenced backyard is a private oasis ideal for summer BBQs, playtime with the kids, or simply unwinding after a long day. And with top-rated schools, parks, shopping, and easy highway access just minutes away, everything you need is right at your doorstep.This is more than just a house - its a place to call home. Don't miss your chance to see it! ** This is a linked property.** (id:59911)
RE/MAX Crossroads Realty Inc.
30 - 2504 Bromus Path
Oshawa, Ontario
Discover the perfect blend of comfort, style, and convenience in this stunning 3 bed, 3 bath condo townhouse at #30 - 2504 Bromus Path in the Wind fields Oshawa community. Spanning an impressive 1,695 sqft above grade, this unit boasts a modern kitchen, two walkouts including a deck off the breakfast area and a ground-level walkout from the family room with beautiful west-facing views. The open-concept living and dining space is ideal for entertaining, with a powder room and convenient laundry. Retreat upstairs to the generous primary suite complete with a 3PC ensuite, while the two additional bedrooms share a 4PC bath. With a 1 car garage, private driveway, and low monthly maintenance fee covering lawn care, snow removal, and more, this home offers excellent value. Overlooking a serene bike path and just minutes from highly-rated schools, restaurants, shopping centers, golf courses, and major highways (407/412), this home checks every box. (id:59911)
Royal LePage Signature Realty
515 - 135 Village Green Square
Toronto, Ontario
Discover modern, energy-efficient living at the award-winning Tridel Solaris 2. This freshly painted, spacious 1-bedroom condo offers rare 9-ft ceilings and a stylish open-concept layout designed for both relaxation and entertaining. Step onto your oversized private walkout balcony and take in peaceful views of the beautifully landscaped terrace garden, your personal retreat in the city. Perfectly positioned on the 5th floor, this unit combines the convenience of ground-level living with the added privacy of a higher floor. Thoughtfully equipped with energy-efficient appliances - including fridge, stove, dishwasher, microwave, range hood, and in-suite washer/dryer. This suite also features a ceiling fan in the bedroom, existing window coverings, and a premium parking spot conveniently located near the garage entrance. Residents enjoy access to an impressive range of amenities: unwind in the luxurious indoor pool and sauna, stay active in the fully-equipped fitness studio, host gatherings at the BBQ area, or enjoy a game in the stylish billiards room and much more. With TTC, GO Transit, and quick access to Hwy 401, you'll stay connected to everything the city has to offer. This is more than just a condo - its a lifestyle of comfort, style, and unparalleled convenience. (id:59911)
Right At Home Realty
204 - 61 Orchard Park Drive
Toronto, Ontario
Step into exceptional craftsmanship and modern elegance with this brand-new, move-in ready masterpiece. Built with top-of-the-line materials and meticulous attention to detail, this stunning home offers a spacious, never-lived-in design that exudes both sophistication and comfortperfect for end users and investors alike. The open-concept layout is designed to impress, featuring soaring ceilings, expansive windows that flood the space with natural light, and premium flooring throughout. The state-of-the-art designer kitchen is a chefs dream, boasting sleek cabinetry, lavish countertops, and top-tier appliances a perfect blend of style and functionality. Every corner of this home showcases impeccable workmanship and high-end finishes, ensuring luxury without compromise. Forget renovationsjust move in and experience effortless living. Unbeatable Location & Investment Potential Nestled in West Hill, this home is steps from TTC, GO Train, and the highly anticipated LRT, with seamless access to the 401, DVP, and downtown Toronto. Enjoy the convenience of being minutes from top-rated schools, premier shopping, lush parks, and a thriving dining scene. With booming development, increasing property values, and high rental demand, this is more than just a home its a strategic investment in prime real estate. Opportunities like this don't last- schedule your private showing today! (id:59911)
Psr
470 Poplar Avenue
Ajax, Ontario
Perfection on Poplar! Absolutely stunning four bedroom home with bonus oversized one bedroom apartment on main floor, perfect for multi-generational living! This home features a fabulous family room with 13' ceilings and wood burning fire place, which is bathed in sunlight during the day, and cozy and inviting at night. The gorgeous open concept main living space has an amazing chef's kitchen, which was renovated in 2021,and is an entertainers dream with it's large island with seating, ample counter and cupboard space, and high quality finishes. The large primary bedroom has a beautiful ensuite washroom and overlooks the lush, very deep, backyard. Plus, there are three additional bedrooms, all with walk in closets, as well as an office and work room! The main floor one bedroom apartment is stunning, with a sizeable living room and dining room, renovated (2017) kitchen, and large, sun-filled bedroom, over looking the backyard. There is plenty of parking, with a large driveway, and built-in three car garage. Mature trees line the 50 x 200 foot lot, and gorgeous gardens bring colour and greenery to your backyard dreams. Located just steps from Lake Ontario, this beautiful home will fulfill your outdoor/nature desires. Stroll or bike along the Waterfront Trail, or enjoy a morning cup of coffee with Lake views from your balcony! A beautiful, tranquil, location, which is just a short drive to convenient shopping, dining, and highway access to Toronto and surrounding areas. A truly special home, in a unique and lovely location. (id:59911)
Real Broker Ontario Ltd.
201 - 61 Orchard Park Drive
Toronto, Ontario
Step into exceptional craftsmanship and modern elegance with this brand-new, move-in ready masterpiece. Built with top-of-the-line materials and meticulous attention to detail, this stunning home offers a spacious, never-lived-in design that exudes both sophistication and comfort perfect for end users and investors alike. The open-concept layout is designed to impress, featuring soaring ceilings, expansive windows that flood the space with natural light, and premium flooring throughout. The state-of-the-art designer kitchen is a chefs dream, boasting sleek cabinetry, lavish countertops, and top-tier appliances a perfect blend of style and functionality. Every corner of this home showcases impeccable workmanship and high-end finishes, ensuring luxury without compromise. Forget renovationsjust move in and experience effortless living. Unbeatable Location & Investment Potential. Nestled in West Hill, this home is steps from TTC, GO Train, and the highly anticipated LRT, with seamless access to the 401, DVP, and downtown Toronto. Enjoy the convenience of being minutes from top-rated schools, premier shopping, lush parks, and a thriving dining scene. With booming development, increasing property values, and high rental demand, this is more than just a home its a strategic investment in prime real estate. Opportunities like this don't last schedule your private showing today! (id:59911)
Psr
1201 - 88 Corporate Drive
Toronto, Ontario
This Beautiful 1 Bedroom Was Recently Renovated, Boast A 4 Piece Master Ensite With His And Hers Sink. This Particular Building Has Quiet Occupants And Has Excellent Amenities That Many Other Buildings Do Not Have. To Name A Few (Exercise Room, Guest Suites, Indoor Pool, Party/Meeting Room, Tennis Court, Visitor Parking, Building Security, A Large Gym, A 4 Lane Bowling Alley, Two Party Rooms. The land lord will get professional cleaning before the tenants move in. (id:59911)
RE/MAX Prime Properties
202 - 61 Orchard Park Drive
Toronto, Ontario
Step into exceptional craftsmanship and contemporary elegance with this brand-new, move-in ready showpiece. Built with premium materials and meticulous attention to detail, this never-lived-in home combines spacious design with refined comfortideal for both end-users and savvy investors. The open-concept layout makes a bold impression, featuring soaring ceilings, oversized windows that flood the space with natural light, and upscale flooring throughout. The state-of-the-art designer kitchen is a chefs dream, equipped with sleek cabinetry, luxurious countertops, and top-of-the-line appliancesa perfect marriage of style and functionality. Every inch of this home reflects superior workmanship and high-end finishes, delivering luxury without compromise. No updates neededjust move in and enjoy effortless, turnkey living. Prime Location & Investment Appeal. Located in the heart of West Hill, you're just steps from the TTC, GO Station, and the upcoming LRT, with easy access to the 401, DVP, and downtown Toronto. Minutes to top-ranked schools, major shopping hubs, green parks, and a vibrant dining scene. With rapid area development, rising property values, and strong rental demand, this property is more than a homeit's a smart investment in a high-growth neighbourhood. Dont miss outbook your private tour today. (id:59911)
Psr
254 Confederation Drive
Toronto, Ontario
Don't miss out on the opportunity to own in the City! This stunning detached bungalow nestled in the desirable neighbourhood of Woburn, near the Scarborough Golf Club. This well-maintained home presents with 3 bedrooms, 2 full bathrooms and a fully finished large basement that has endless possibilities. This professionally landscaped property has a garden shed and a lot size of 43.5 X 120.97, with a walk out patio overlooking the backyard. Close to all amenities, public transit, schools and shopping. Great for commuters: minutes from the Guildwood GO Station and approximately 30 minutes to Toronto City Centre. This quite and mature neighbourhood boasts lots of green space, echoed by the tree lined and winding roads typical of the neighbourhood. Minutes from Cedar Ridge Park, that houses a restored mansion with a series of lush traditional gardens with scenic woods, vistas and walking trails. Extras: Large Windows, B/I Work Shop+ Wet Bar in Large Family Room. Most Windows/Doors replaced+Central Vacuum+Jacuzzi Bathroom Tub+Fully Finished Basement. Interlock Roofing System (installed 2010) 35 years Warranty remaining. HVAC replaced (2017) (id:59911)
RE/MAX West Realty Inc.




