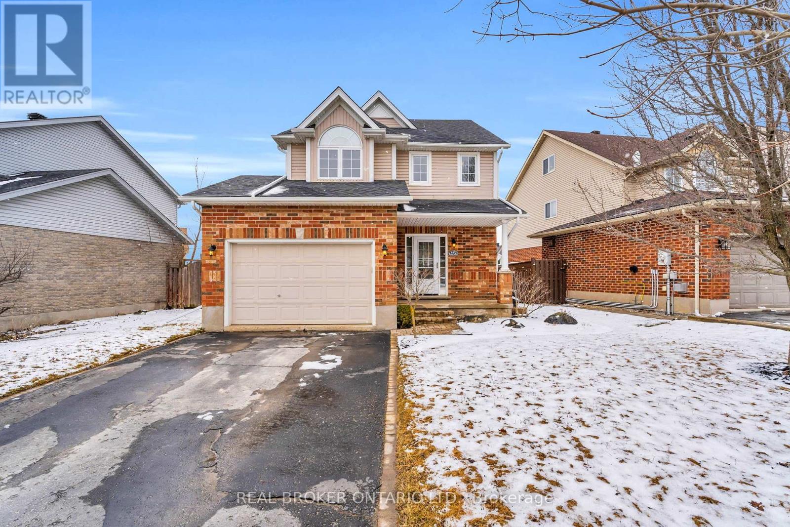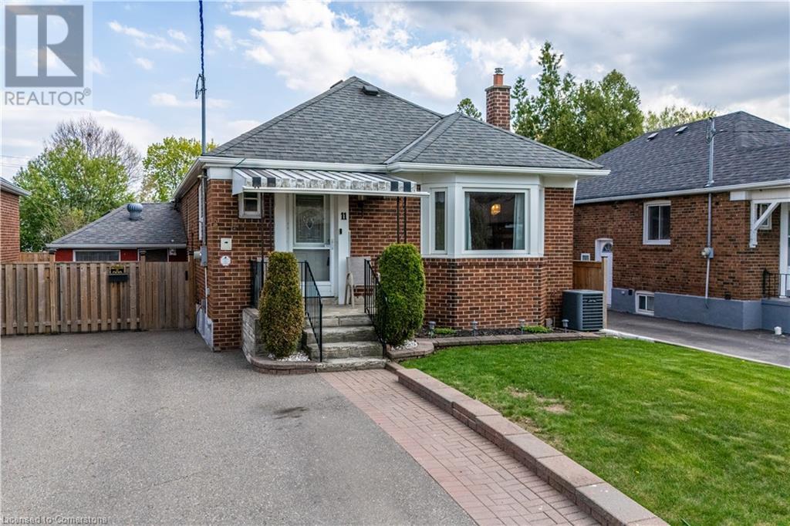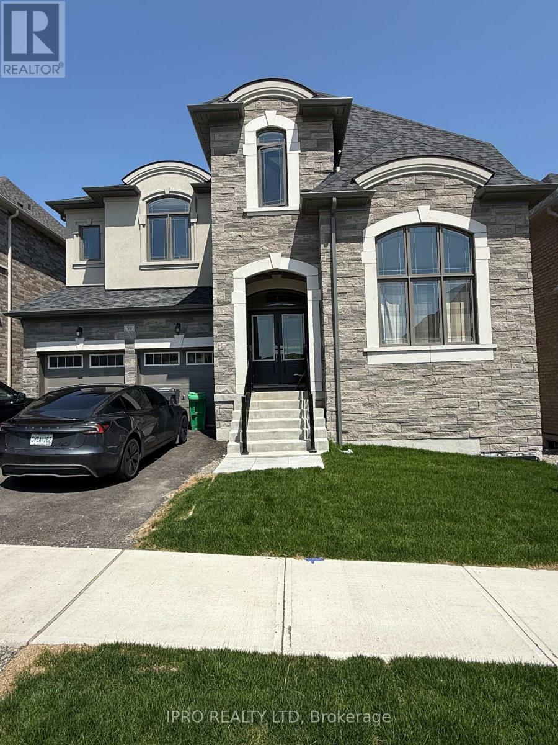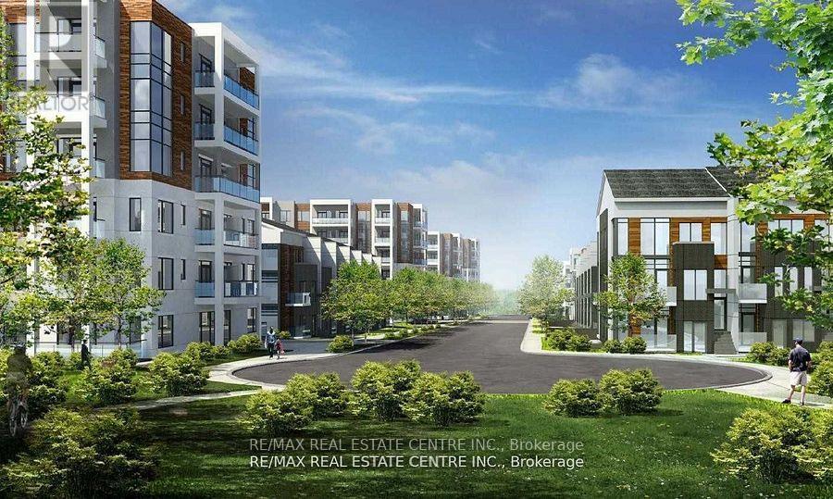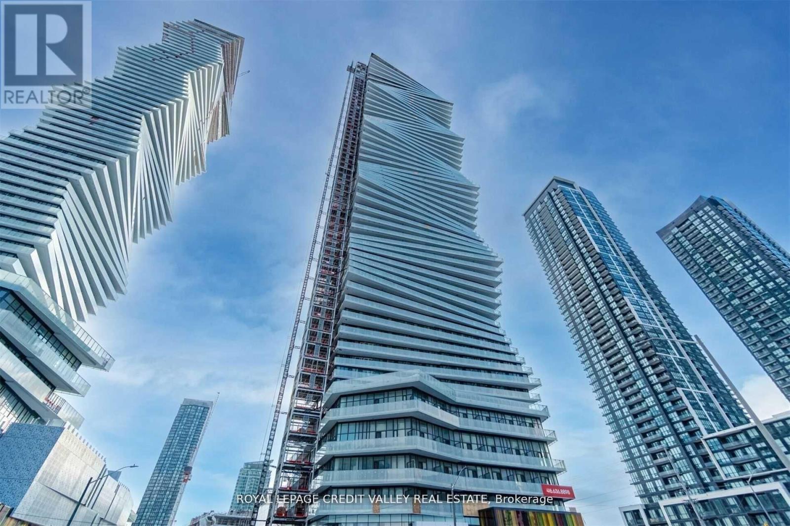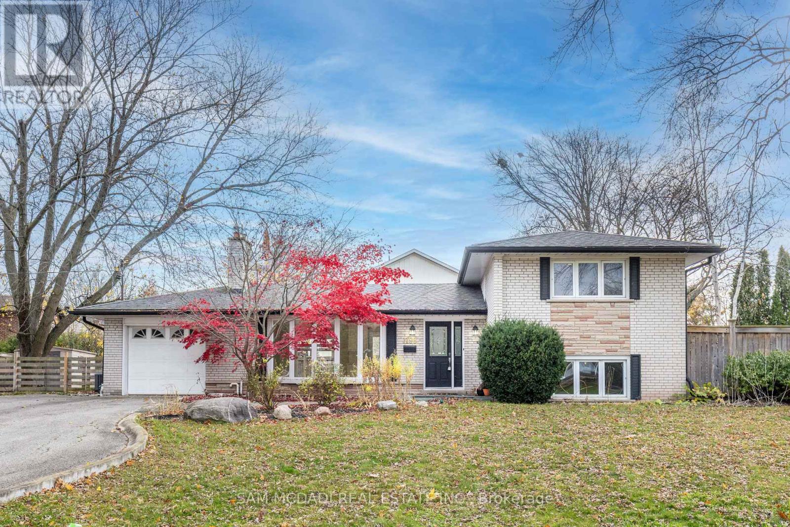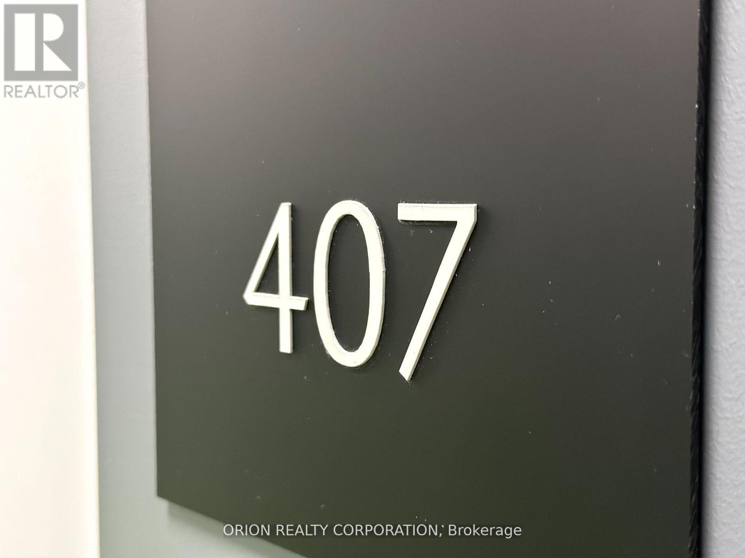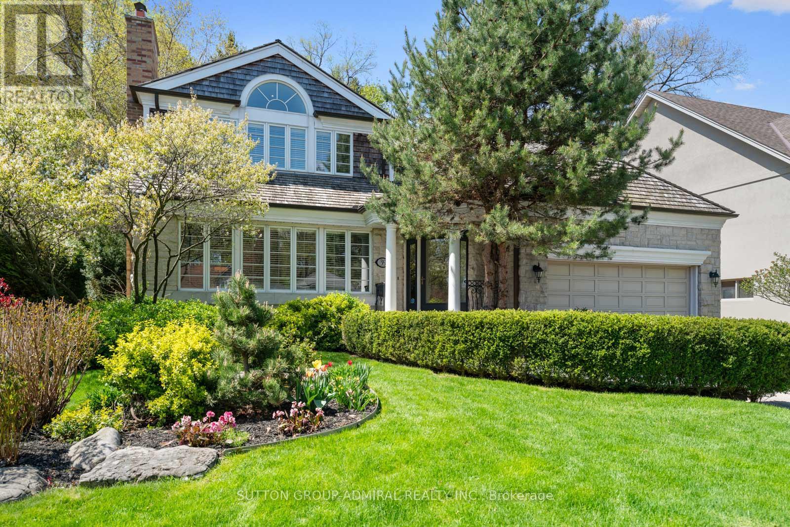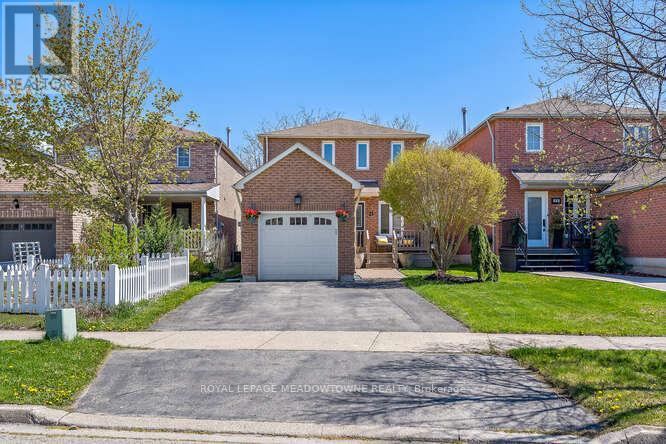552 Simon Street
Shelburne, Ontario
Straight Out of a Magazine - True Pride Of Ownership Is Evident Throughout! Located in a very desirable area of Shelburne, this meticulously cared-for home offers the perfect blend of style, comfort, and function this property is ideal and would appeal to so many people. Step into the sunken front entrance with a glass French door for added privacy and separation. The kitchen features ample storage, peninsula, stainless steel appliances, under-cabinet lighting, and a stylish backsplash. Enjoy meals in the separate dining room with hardwood floors, or relax in the living room with hardwood floors, cozy fireplace, and walkout to the deck. Upstairs, the primary bedroom boasts a vaulted ceiling section, walk-in closet with custom built-ins, and space for a desk or reading nook. Two additional bedrooms include custom closets and bright windows. The full bath offers a large linen closet. The lower-level laundry room is thoughtfully designed with a built-in counter, desk space, and extra storage/pantry. A fourth bedroom with egress window and under-stair storage adds function and flexibility.Fully fenced yard with side access gate. No sidewalk parking for 4 in the driveway. Double garage with storage mezzanine. Central vacuum, added insulation/air sealing, shingles (2016), extended downspouts. Home Inspection Report Has Been Complete. Built In 2002. Walking distance to amenities, elementary school, park. Don't miss this magazine-worthy designed home in pristine condition ready for its next chapter! Very flexible closing available. (id:59911)
Real Broker Ontario Ltd.
27 South Maloney Street
Marmora And Lake, Ontario
Nestled in the heart of Marmora, this beautifully updated 3+1 bedroom, 2 bathroom bungalow offers the perfect blend of modern upgrades and small-town charm. Ideally located just steps from local restaurants, coffee shops, household amenities and only minutes from Highway 7 and Downtown Marmara. This home provides easy access to all local amenities while maintaining a peaceful residential setting.The main level boasts a bright and inviting living space. A spacious living room with beautiful grey vinyl plank flooring throughout the main floor in stalled in 2024 flows seamlessly into the dining area and eat-in kitchen, which features ample cabinet space and a convenient walkout to the backyard deck ideal for morning coffee or outdoor entertaining. The primary suite offers a private 3-piece ensuite, while two additional bedrooms, a 4-piece main bath, and a dedicated laundry room enhance everyday convenience.The partially finished basement extends the homes potential, featuring an additional bedroom and a generous workshop space perfect for hobbies, storage, or future expansion. Outside, the expansive driveway provides plenty of parking, including room for a trailer or RV. Extensively upgraded, this home is truly move-in ready with a new metal roof (2023), new A/C unit (2024), new furnace (2024), new owned hot water tank (2024), upgraded 200 Amp electrical panel (2024), new flooring throughout (2024), new countertops (2024), new kitchen sink and faucet (2024), fresh paint throughout (2024), and new screens (2024).A rare opportunity to own a turn-key home in a desirable location. Book your showing today! (id:59911)
Royal Heritage Realty Ltd.
A207 - 275 Larch Street
Waterloo, Ontario
Spacious and Fully Furnished Student/Young Professional Condo - Spacious Living Area and Dining Ensuiite Bathroom in Primary Bedroom, 5 Appliances (Fridge, Stove, Dishwasher, Washer, Dryer), Fully Furnished (Common Areas and Bedrooms) Couch, Dining Table, Chairs, Bed/Mattress, Desk & Chair, Plenty of Natural Light Throughout, Walking Distance to Conestoga, Laurier, and University of Waterloo. (id:59911)
Ipro Realty Ltd.
11 Speers Avenue
Toronto, Ontario
Opportunity knocks in the vibrant Weston neighbourhood in Toronto! This 2+1 bedroom home offers the perfect blend of comfort, charm, and income potential. The main floor features an upgraded kitchen, 2 bedrooms and bright living spaces, while the fully renovated basement has been strategically transformed into a self-contained in-law suite, complete with a separate entrance, full kitchen, bedroom, and bathroom-perfect for multigenerational living, hosting guests, or generating rental income. Outside, enjoy a beautifully maintained lawn and a front shed with exciting potential for conversion into a garage or workshop. Whether you're a first-time home buyer, savvy investor, or looking for a home that can grow with your needs, this versatile property checks all the boxes. Steps to transit, parks, schools, and shops-this is Toronto living at its best! (id:59911)
Royal LePage Burloak Real Estate Services
22 Towes Lane
Bancroft, Ontario
STUNNNING 3 bedroom home or cottage on quiet spring fed Stimears lake, a non motor lake for your quiet enjoyment! 2 acres of beautiful mature trees with 120 feet of waterfrontage gives you plenty of space and privacy and a tree house for the kids! Located within 10 minutes to Bancroft with hospital and all amenities. Low operating costs with geothermal heat and air conditioning, drilled well and septic. Gorgeous kitchen featuring granite counters, subzero fridge, ss appliances. about 3000 sqft of living space, 2 large stone fireplaces, large deck and walk out basement. Great place for year round fun! Close to snowmobile trails, rec center and more! Please see Virtual tour. (id:59911)
Century 21 Wenda Allen Realty
58 Laurendale Avenue
Waterdown, Ontario
SOUGHT-AFTER WATERDOWN EAST – Nestled on a quiet, family-friendly street in highly desirable East Waterdown, this beautifully maintained raised bungalow offers the perfect blend of space, comfort, and convenience. Boasting 3 spacious bedrooms and 3 full bathrooms, this bright and inviting home features a welcoming foyer and a large eat-in kitchen with white cabinetry, stainless steel appliances, quartz countertops, and a tile backsplash. Sliding doors lead to a private, fully fenced backyard with mature trees—a perfect setting for outdoor dining, gardening, or play. The main floor showcases hardwood flooring, abundant natural light, a spacious living area, and a large primary bedroom with a walk-in closet and private 3-piece ensuite. Down the hall are two additional generously sized bedrooms and a 4-piece bathroom. The finished lower level offers a large recreation room with a gas fireplace, a 3-piece bathroom, laundry area, and ample storage. Additional features include convenient inside entry from the tandem double-car garage and a double-wide driveway with parking for three vehicles. Close to schools, parks, shopping, dining, and with easy access to Hwy 6, 403, 407, QEW, and GO Transit—this is a fantastic opportunity in a sought-after neighbourhood. (id:59911)
Keller Williams Edge Realty
605 - 25 Fairview Road W
Mississauga, Ontario
Bright & Spacious 2-Bedroom Condo in Prime Mississauga LocationWelcome to this beautifully maintained 2-bedroom, 2-bathroom condo offering over 1,000 sq. ft. of comfortable living space. The open-concept layout features a sunlit living and dining area with floor-to-ceiling windows, providing abundant natural light and scenic views. The modern kitchen boasts stainless steel appliances, ample cabinetry, and a cozy breakfast nook.The primary bedroom includes a walk-in closet and a private 4-piece ensuite. A second spacious bedroom and an additional full bathroom offer flexibility for guests or a home office. Enjoy the convenience of in-unit laundry.Residents benefit from premium amenities, including a fitness centre, indoor pool, sauna, party room, and 24-hour concierge service. Located steps from Square One Shopping Centre, public transit, parks, and major highways, this condo offers the perfect blend of comfort and convenience.Don't miss this opportunity to own a stylish condo in the heart of Mississauga! (id:59911)
RE/MAX Plus City Team Inc.
RE/MAX Solutions Barros Group
59 Raspberry Ridge Avenue
Caledon, Ontario
A true masterpiece of elegance, luxury and sophistication. This amazing home offers 3802 sq.ft above grade on premium 50' Ravine lot. This spacious home offers 5 Bedrooms all with ensuite washrooms and walk in closet make it perfect family home. Beautiful layout with stone and stucco exterior with two separate garages and 4 car parking space on driveway. All hardwood flooring, smooth ceiling throughout the house and a stunning 10-foot-high ceiling on main floor. Also high ceiling for walk out basement, 8 foot high doors on all floors. This home offers Ravine lot with walk out basement with patio doors and amazing ravine views. This home is surrounded by nature and steps away from huge recreation centre, schools and much more. (id:59911)
Ipro Realty Ltd
101 - 130 Canon Jackson Drive E
Toronto, Ontario
Great Opportunity To Live In A Brand New Building With High Ceilings, Upgraded Finishes. This 2 Bedroom Comes With 2 Full Washrooms With Walkout To Patio To Enjoy Beautiful Evenings. The Open Concept Kitchen With Living Room Opens To The Main Floor Patio. Walkable Distance To Public Transit At Keele St / Lrt. Minutes Away From All Amenities, Close To Hwy 401/400. Close Proximity Of Big Stores, Walmart, Pharmacy, Restaurants, And Many More. (id:59911)
RE/MAX Real Estate Centre Inc.
523 - 86 Dundas Street E
Mississauga, Ontario
NEW TWO BEDROOM, TWO FULL BATH AND DEN 700+ SQUARE FEET CONDO. Super Functional Layout w High-End Finishes, 9 Ceilings, Floor To Ceiling Windows and Open-Concept Living and Dining. Modern Kitchen w Cabinetry. Two bedrooms and a den for Home Office or Prayer Room or a Kids Room. Walking Distance to Buses and LRT coming soon. (id:59911)
Pontis Realty Inc.
3101 - 8 Nahani Way
Mississauga, Ontario
Mississauga Square Residence Stunning Corner Unit with CN Tower Views. Offering unobstructed North-East and East-facing views of the CN Tower. Unlike other developments, no planned buildings will block these spectacular views. This two-bedroom, two-bathroom suite is designed for comfort. The primary bedroom features a four-piece ensuite with a full bath and shower. The second bedroom is conveniently next to the three-piece main bathroom, which includes a shower. In-suite laundry adds extra convenience. The kitchen is equipped with stainless steel appliances, including a fridge, stove, dishwasher, and microwave, creating a sleek cooking space. The open-concept living and dining area is perfect for entertaining or relaxing, all while enjoying breathtaking city views. The unit includes an owned parking space and storage locker for added convenience. Residents of Mississauga Square enjoy access to exceptional amenities, including 24/7 security for peace of mind. The building is pet-friendly and offers three alternate access points, ideal for pet owners. Fitness enthusiasts will appreciate the fully equipped fitness center and party room, while the third floor features an outdoor patio with BBQ facilities, open seasonally. The fifth floor also offers a seasonal outdoor pool, perfect for unwinding during warmer months. Located near Hurontario Street and Eglinton Avenue, this residence offers unbeatable convenience. Access major highways, public transit, shopping, dining, and entertainment just moments away. This exceptional unit combines modern living, convenience, and stunning views. Don't miss your chance to make it your new home! (id:59911)
Royal LePage Meadowtowne Realty
1206 - 3900 Confederation Parkway
Mississauga, Ontario
Mcity's first and one of the tallest towers in the city. Conveniently located close to Square One mall, transits, restaurants, library and city centre conveniences. Modern one bedroom unit with tall soaring ceilings of almost 12 ft. Floor to ceiling windows spans the entire unit. Large balcony runs the full length of the unit. Gorgeous Laminate flooring matches well with the Granite counter, cabinets. Washroom connected with both the primary bedroom and the living room. Mirrored closet in the Primary bedroom. Parking and locker included. (id:59911)
Royal LePage Credit Valley Real Estate
7 Baddow Road
Brampton, Ontario
Wow!Location! Location! Location!Absolutely Show Stopper In The Heart Of Million Dollars Neighbourhood Of Castlemore.This Royal Pine Built Semi-Detached is approx 2200 Sq Ft as per MPAC and is located on the Premium 30 Ft wide Lot.This Gem comes with 4 Large Size Bedrooms & 4Washrooms, Shows like a Model Home.Beautifully Finished 2 Bedrooms Basement with Separate Entrance .Open Concept Living & Dining Rm with Separate Family Rm & Sep Breakfast Area. 9 Ft Ceiling On Main,Pot Lights,Double Door Entry,Freshly Painted,Hardwood On Main Level,Chandeliers,Family Rm fireplace,Convenient Main floor Laundry & Much More.Upgraded kitchen with Granite Counter top & Backsplash.Storage Cabinets in the Laundry Room.Backyard is beautifully Landscaped with Interlocking.Extended Driveway with No Side Walk.Total up to 4 Car Parking. Upgraded Garage with Stucco Walls.Balcony in one of the Room.This home is meticulously maintained and ready for you to move in. (id:59911)
Homelife Real Estate Centre Inc.
1198 Willowbrook Drive S
Oakville, Ontario
Fully Detached Home on a Rare 120-Foot Corner Lot in Prime South West Oakville Nestled on an expansive 120-foot frontage corner lot in the heart of South West Oakville, this updated home presents a rare and exciting opportunity. Whether you're looking to move in, expand, or build your custom dream home, this property offers unmatched versatility. The large, fully fenced backyard is a true highlight, featuring a stunning lagoon-style inground pool perfect for entertaining, unwinding, and soaking up the summer sun. A prime offering in one of Oakville's most coveted neighborhoods! (id:59911)
Sam Mcdadi Real Estate Inc.
Upper - 310 Jane Street
Toronto, Ontario
Welcome to 310 Jane Street - Upper Level, freshly painted & updated unit, featuring a spacious 2-bedroom layout in a well-maintained, purpose-built duplex located in the heart of Baby Point Gates-Upper Bloor West Village! This charming unit has features inviting curb appeal, hardwood floors, a combined living and dining area with a decorative fireplace and large windows, an updated kitchen, two generously sized bedrooms and a stylish four-piece bathroom. Ideally situated near top-rated schools, including coveted Runnymede Public School with French Immersion and Humberside Collegiate. Walk to the vibrant shops, cafes, and restaurants of Baby Point Gates and Bloor West Village and the nearby Humber River Parkland with trails and green spaces. With a walk score of 87, Bike Score of 81, easy access to the subway and all the conveniences of urban living, this home is your gateway to one of Toronto's most desirable neighbourhoods! (id:59911)
RE/MAX Professionals Inc.
407 - 430 Square One Drive
Mississauga, Ontario
Amazing $ Value, Sophisticated & Spacious 1 Bed + Den in Avia unit, East-Facing with Stunning Views. Welcome to elevated living in the heart of Mississauga! This brand-new, never-lived-in 1-bedroom + spacious den unit in the prestigious Avia residence offers a modern, open-concept layout designed for both style and functionality. With eastern exposure, wake up to gorgeous morning sunlight and enjoy city views from your private balcony.Step inside to sleek contemporary finishes, including modern flooring, a spa-inspired bathroom, and a bright, open kitchen featuring built-in appliances, Ceasarstone counter-tops, an oversized sink, upgraded cabinetry, and a stylish back-splash. The versatile den provides the perfect space for a home office, guest room, or cozy retreat, offering incredible flexibility to suit your lifestyle.Located just steps from the LRT, Celebration Square, Square One, Sheridan College, top schools, and entertainment, with seamless access to Highways 401, 403, and the QEW, this unit is all about convenience and connectivity. Complete with one underground parking spot and a private storage locker, this home truly checks every box. Residents also enjoy premium amenities, including a state-of-the-art gym, party room, guest suites, and the convenience of a new Food Basics opening soon in the building.With mortgage rates dropping again just days ago, there has never been a better time to buy! Whether you're a first-time home buyer, investor, or down-sizer, this is an unbeatable opportunity. Schedule your private viewing today before it's gone! (id:59911)
Orion Realty Corporation
2 - 10 Tynevale Drive
Toronto, Ontario
Highly desirable family neighborhood. Fully renovated apartment with separate entrance. All utilities, maintenance and 1 parking spot included in the rent. Walking distance to park, schools, shopping TTC. (id:59911)
RE/MAX West Realty Inc.
39 Pinehurst Crescent
Toronto, Ontario
Welcome To 39 Pinehurst Crescent - A Classic Etobicoke Beauty With Timeless Elegance Nestled In One of Etobicoke's Most Sought-After, Tree-Lined Streets. A Charming And Impeccably Maintained 3+1 Beds, 3 Baths Residence That Perfectly Blends Traditional Character With Tasteful Upgrades. From The Moment You Arrive, You're Greeted By A Stately Stone Façade, Elegant Columns, And Manicured Landscaping That Lead To A Sophisticated Double-Door Entrance. Step Inside To Discover An Inviting Living Room Filled With Natural Light Pouring In From A Full Wall Of Oversized Windows. Rich Hardwood Flooring, A Cozy Wood-Burning Fireplace With A Marble Surround, And Graceful Crown Moulding Create A Warm And Refined Ambiance Ideal For Both Entertaining And Relaxing. Flowing Seamlessly From The Living Room Is A Spacious Formal Dining Room, Highlighted By An Arched Picture Window And Garden Views. The Space Exudes Old-World Charm With Modern Comforts, Making It Perfect For Hosting Memorable Dinners. Live Out Your Culinary Dreams In The Expansive Kitchen Complete With A Centre Island, Stainless Steel Appliances, Abundant Counter & Storage Space And A Dedicated Breakfast Area Basking In Natural Light From The Floor-To-Ceiling Windows. Upstairs, A Quiet Open Concept Study Space Awaits You With A Skylight And Balcony Overlooking The Landscaped Backyard To Enjoy Summer Days And Nights. Step Into Your Private Oasis In The Backyard Featuring An Interlocking Patio & Private Rock Garden With A Waterfall, Impeccably Kept Flower Garden Filled With A Mosaic Of Flowers, Lawn Sprinkler System & Exterior Garden Lights System. Whether You're Drawn To The Curb Appeal, The Bright And Airy Interiors, Or The Serene And Private Backyard, This Home Offers The Ideal Combination Of Character And Comfort. Located In A Prestigious And Family-Friendly Neighbourhood, You'll Enjoy Easy Access To Top-Rated Schools, Golf Courses, Parks, And All the Amenities That Make This One of Toronto's Most Desirable Communities. (id:59911)
Sutton Group-Admiral Realty Inc.
36 Boxwood Road
Toronto, Ontario
Fabulous opportunity in "The Heart Of Markland Wood". This unique 4 level backsplit with 4 bedrooms has such charm and fantastic curb appeal. This home on a quiet tree lined street awaits your personal touch. Hardwood floors under broadloom, large principle rooms, bright eat-in kitchen with quartz counter tops, S/S appliances and w/o to side yard. Ground floor boasts 2 bedrooms with 3 piece washroom, ideal for nanny/granny suite or large family room office/den. Lower level with huge rec room has above grade windows and fireplace. All perfect for entertaining. Walking distance to sought after schools, TTC and shopping. Minutes to highways and airport. (id:59911)
RE/MAX Professionals Inc.
1801 - 362 The East Mall
Toronto, Ontario
Bright, Spacious 2 Bedroom + Large Den (Den can Be Used As 3rd Bedroom) With An Unobstructed View Facing West. Large Living Room Area With Walk-Out to Private Balcony Where You Can Enjoy Beautiful Sunsets and View of the Lake. Eat-In Kitchen With Breakfast Area, Freshly painted, Hardwood Floors Throughout. Large Locker, Ensuite Laundry With Large Washer and Dryer. Lots of Storage Space. Building Amenities Include Indoor Pool, Gym, Party Room, Visitors Parking. Conveniently Located In Walking Distance to Schools, Parks, Etobicoke Civic Centre, Library, Loblaws, Cloverdale Mall, Bus To Subway and Quick Access To Hwy 427. (id:59911)
Royal LePage Real Estate Services Ltd.
21 Mckinnon Avenue
Halton Hills, Ontario
Fabulous 3 bedroom detached, all brick home on a quiet street which has been recently renovated. Beautiful luxury vinyl floors, smooth ceilings, upgraded trim, gorgeous kitchen renovation with quartz counters & backsplash! New stainless steel fridge & stove. You'll love entertaining in the living & dining areas with walk-out to a great patio, fully fenced, mature backyard with large trees & lots of privacy. For additional living space, you'll find a finished basement with adjacent 3 piece bathroom & adjoining laundry room, pot lights & upgraded trim. The 3 bedrooms have luxury vinyl floors and share an updated 4 piece bathroom. (id:59911)
Royal LePage Meadowtowne Realty
620 - 3100 Keele Street
Toronto, Ontario
Unit will be repainted where there are scribbles and cleaned | Just 1 year old 2 beds 2 baths + parking and locker unit with clear unobstructed view of the Downsview Park! Steps from Downsview & Wilson subway stations and Hwy 401, its ideal for students, professionals, and commuters alike. Enjoy top-tier amenities including a sky yard with panoramic views, fitness centre, library, pet wash, and serene courtyard. Minutes to Yorkdale Mall and Humber River Hospital. Be connected to everything and yet still be able to enjoy the serene and peace away from the City core. (id:59911)
RE/MAX Realtron Yc Realty
2271 Sheffield Drive
Burlington, Ontario
Welcome to A Warm & Inviting Family-Friendly In Popular Brant Hills Neighbourhood! Beautifully New Renovated Throughout! Main Floor Offers A Spacious Floor Plan With A Nice Flow. The Main Floor Boasts A Large Eat-in Kitchen With A Walkout To The Backyard. A Cozy Living Room, And Ideal Formal Dining Room for Family Gatherings, And All With Hardwood Floors.Spacious 3+1 Bed 3 Bath Detached Backsplit In Desirable Brant Hills. Also A Separate Entrance to Basement With Professionally Finished Basement Apartment With Equipped Potential Kitchen, One Bedroom And Three Piece Bathroom, And Offering Additional Income. Large Crawl Space For Storage. The Backyard Is Fabulous. Enjoy Wrap Around Deck With Covered Portion Overlooking Mature Trees On Private Lot. Enjoy Outdoor Entertaining In The Lush Backyard. Updated With New Fence(2020), Driveway(2020),Basement (2020), Furnace And Insulation(2021),Gutter Guard(2021),Bathroom(2023), Kitchen(2024), Deck (2024), Total More Than 100K Money Spent. Located Close To Top-Rated Schools, Parks, And Shopping, This Home Offers The Perfect Blend of Space, Style, And Location For Any Family. Dont Miss The Chance To Make This Your Forever Home! (id:59911)
Anjia Realty
100 County Ct Boulevard
Brampton, Ontario
!! RENOVATED !! CONDO 2 BED + 1 DEN PLUS 2 FULL BATHROOMS STUNNING CONDO AVAILABLE FOR LEASE IN THE MOST DESIRABLE LOCATION OF THE BRAMPTON. THIS CONDO IS FILLED WITH NATURAL SUNLIGHT. KITCHEN BEAUTIFULLY RENOVATED WITH QUARTZ COUNTERTOP AND UPGRADED APPLIANCES. WALKING DISTANCE TO BUS STOP, BIG PLAZAS, GROCERY STORES AND LOTS OF POTENTIAL WITH FUTURE DEVELOPMENT OF LRT. NO MORE UTILITIES BILLS ANYMORE SINCE ALL UTILITIES ARE INCLUDED IN THE MAINTENANCE. GYM, POOL, SAUNA, TENNIS CRT, PARTY ROOM, LIBRARY, CAR WASH STATION, BILLIARDS & 2 UNDERGROUND PARKING SPOTS. FRESHLY PAINTED (id:59911)
Century 21 Paramount Realty Inc.
