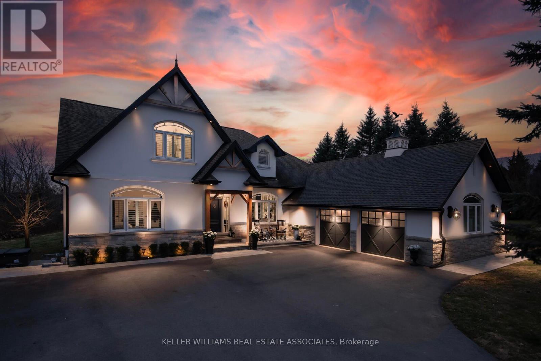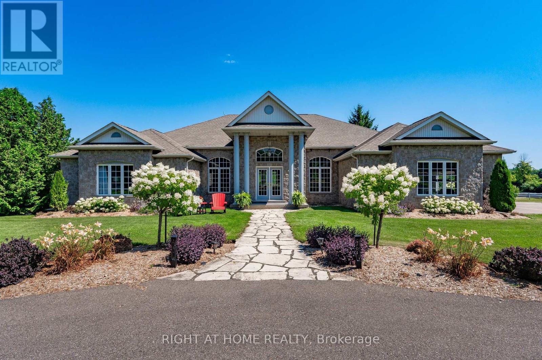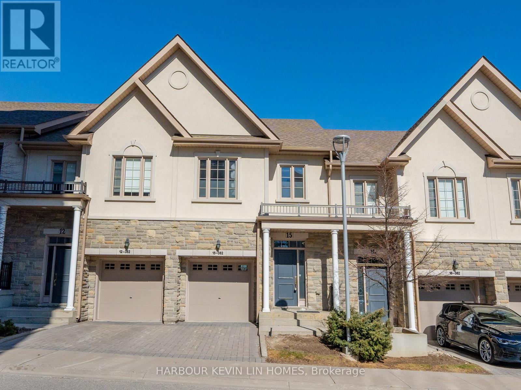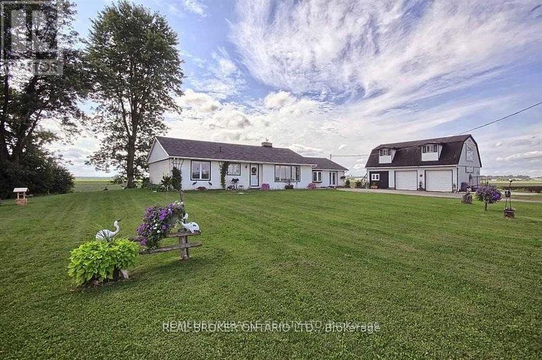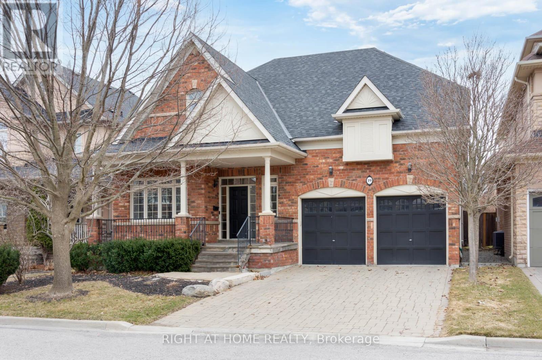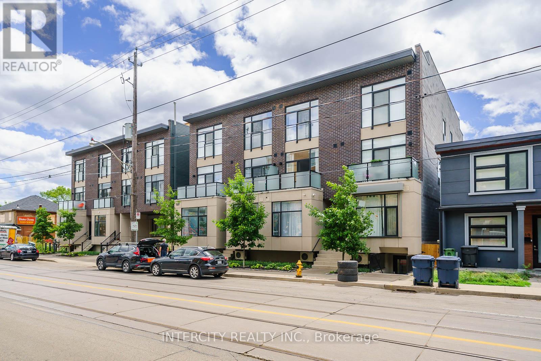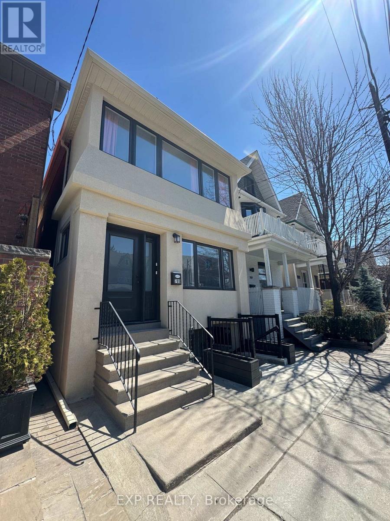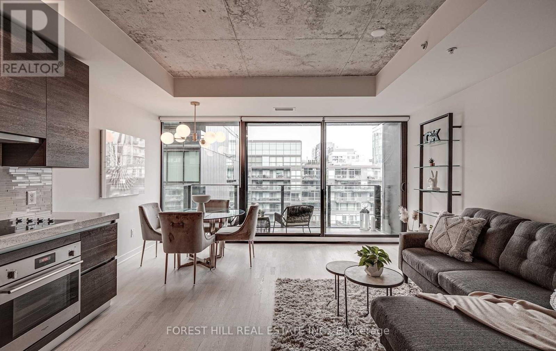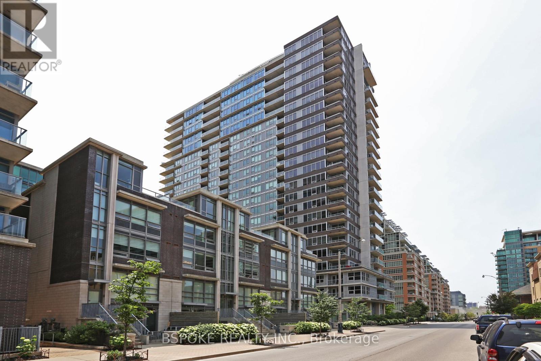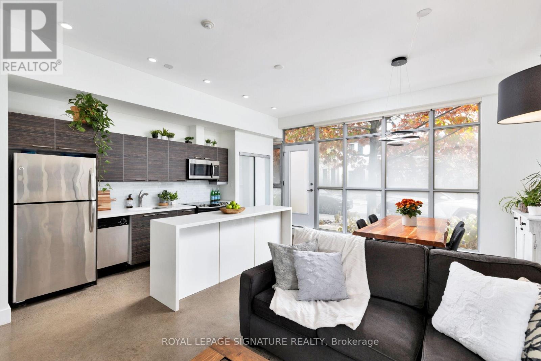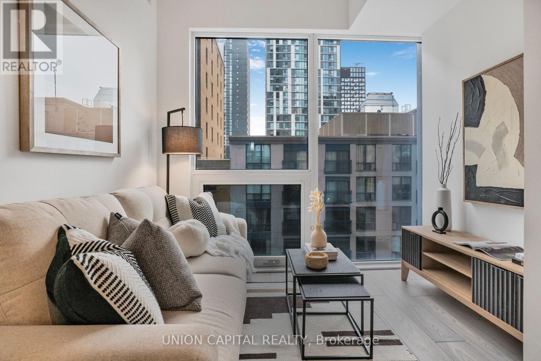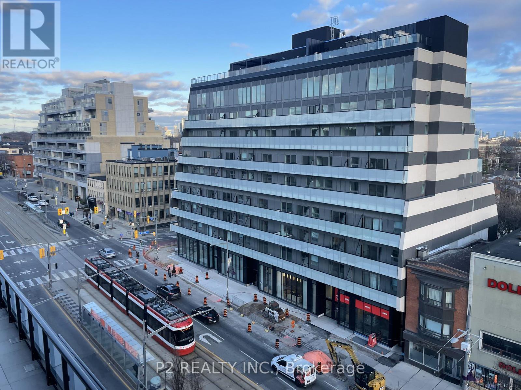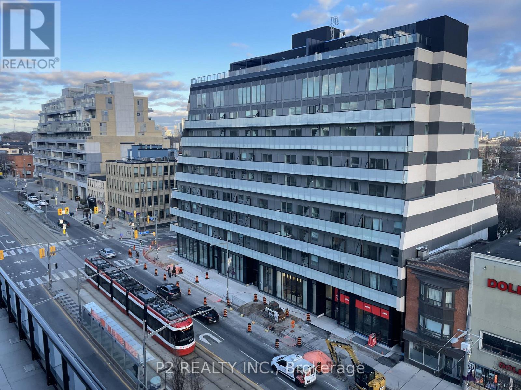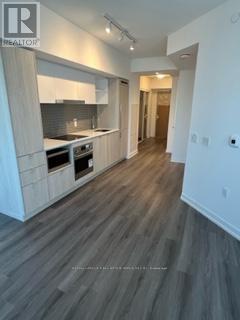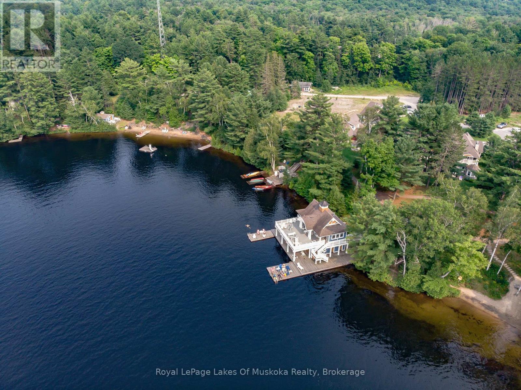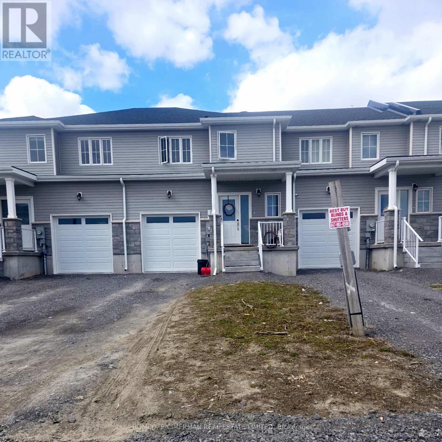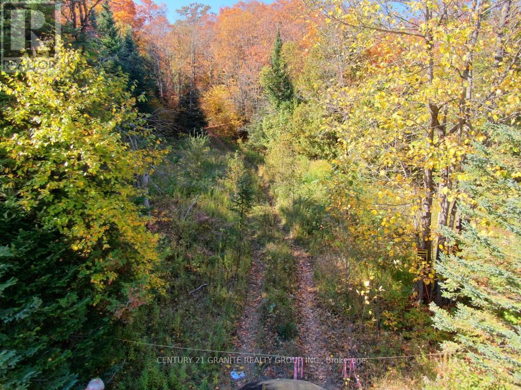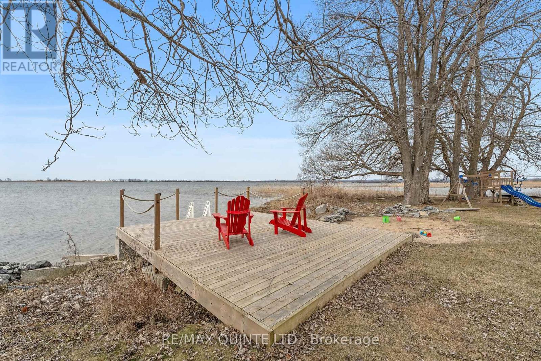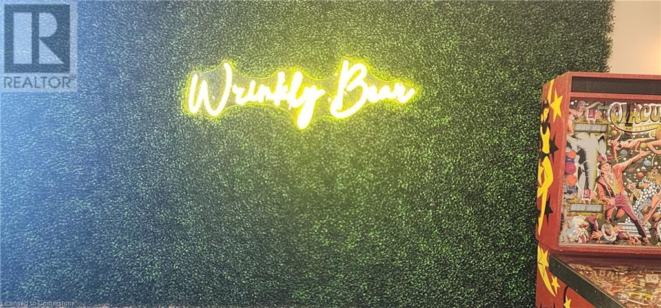203 - 2391 Central Park Drive
Oakville, Ontario
Bright & Spacious 2 Bedroom + 2 Bath Suite With Fabulous Amenities. Great Location. Minutes To Shopping, Schools, Transit, Etc. (id:59911)
Century 21 Skylark Real Estate Ltd.
50 Lyonsview Lane
Caledon, Ontario
Welcome To The Village Of Cheltenham! This Stunning Executive Estate Sits At The End Of The CovetedLyonsview Lane Cul-De-Sac. Luxuriously Renovated, This Bungaloft Is Set On A Private Pie-Shaped LotBacking Onto Conservation Land. Enjoy Easy Commutes With The Charm Of Small-Town Living! Stroll ToTheCheltenham General Store For Ice Cream, Access The Caledon Trailway Just Steps Away, AndEnjoyProximity To Pulpit Club Golf, Caledon Ski Club, Local Breweries, And Cafes. Under 30 Minutes ToPearsonAirport And Less Than An Hour To Downtown Toronto! No Expense Spared On Renovations! TheHigh-EndChefs Kitchen Boasts Dacor & Sub-Zero Stainless Steel Appliances, Oversized Windows WithBreathtaking4-Season Views, Vaulted Ceilings With Skylights, And Multiple Walkouts To An Outdoor Oasis.ImpeccableLandscaping Includes A Custom In-Ground Pool, Composite Decks With Glass Railings, DouglasFir Timbers,New Walkways And Porch, And A Freshly Paved Driveway With Ample Parking. The Loft-LevelPrimaryRetreat Features A Library Overlooking The Living Room, A Private Balcony, And An OversizedBedroomWith A Fully Renovated 6-Piece Ensuite. Ideal For Multi-Generational Living With Multiple PrimarySuites,Separate Laundry Rooms, And Walkouts. The 9 Walk-Out Basement Offers A Gas Fireplace, CustomWet Bar,Wine Cellar, Hot Tub Patio, Full Bathroom With Sauna And Heated Floors, Plus A Custom HomeGym WithGlass Doors And Rubber Flooring. This Estate Is An Entertainers Dream A Must-See! (id:59911)
Keller Williams Real Estate Associates
35 Day Avenue
Toronto, Ontario
Welcome To 35 Day Avenue! Situated In Prime, Trendy Corso Italia, Steps To St Clair, Residential Property Perfect For Extended Family, Very Well Maintained Family Home, It Features Laminate Flooring Throughout, Three Bedrooms, Two Kitchens Plus One Roughed-In in The Basement, Two Full Bathrooms, Generous Sized Bedrooms, Incredible Opportunity! Walk To TTC, Trendy Shops, Restaurants, Bakeries, Cafes And Amenities. Close To Library, Schools, Parks, Recreation Centre, Public Swimming Pool, Skating Rink & Much More! (id:59911)
Sutton Group Realty Systems Inc.
7174 Upton Crescent
Mississauga, Ontario
Welcome to 7174 Upton Crescent - Tucked into the charming and sought-after pocket of Levi Creek, this beautifully renovated 4 bedroom, 4+1 bathroom home is the perfect blend of luxury, comfort, and functionality. From the moment you step inside, you'll be greeted by rich hardwood floors, smooth ceilings, crown moulding and a thoughtfully updated layout designed for modern living. The heart of the home an incredible chefs kitchen features premium finishes, granite counters and centre island, ample cabinetry, and space to gather and entertain in style. A dedicated main floor office offers the perfect work-from-home setup, while the fully finished basement provides a bedroom, full bathroom and a spacious open-concept area ready for your home theatre, gym, or playroom vision. Step outside to your private backyard oasis: a saltwater pool with a newer liner, pump, and heater perfect for summer lounging and weekend BBQs. The detached 2-car garage adds both convenience and curb appeal. Homes in this quiet, family-friendly neighborhood don't come up often especially ones this turnkey. This is your chance to live in one of Mississauga's most treasured communities. (id:59911)
Sam Mcdadi Real Estate Inc.
10635 First Line
Milton, Ontario
Stunning Executive Bungalow on 21+ Acres | Horse-Friendly | Minutes to 401 Where Elegance & location blend seamlessly creating this tranquil oasis removed from the hustle and bustle of modern life, minutes from the 401. Custom-built executive bungalow, on 21+ horse-friendly acres, & approx 7000 square feet of sophisticated, finished living space. This stunning home has it all; soaring ceilings, huge windows, hardwood floors, 2 fireplaces, formal living, dining, family room, office with built-ins, luxurious kitchen, Primary suite with its own solarium, all bedrooms complete with ensuite bath. Lower level has a fully finished open concept walkout that flows onto a sprawling covered patio and meticulously manicured backyard paradise of your dreams. The backyard Oasis is replete with newly designed patios, pergola, inviting inground pool, & exquisite pool house/bar. This backyard is a dream for entertaining or enjoying a quiet day. The stunning waterfall/pond adds a touch of beauty and calm. The property can accommodate horses, with acres of space to build a barn if desired. The large, covered upper-balcony is ideal for year-round barbecuing & entertaining, and a breathtaking view of the property and woodlands. This property blends serene beauty with modern amenities, offering a peaceful escape close to all conveniences. A 2nd, natural pond is part of Kilbride Creek. Pull up a chair and watch postcard-perfect sunrises, a superb slice of nature that, in winter, transforms into your own private skating rink. Enjoy the meandering walking path through the woodlands - ideal for hikes, dog walking, and cross-country skiing. This tranquil setting is nestled midway between Milton and Guelph, with the 401 only minutes away. *EXTRAS* New Geothermal heating/cooling with 2 furnaces & AC units in 2007, Roof re-shingled in 2017. 3 ensuites renovated; 1 in 2018 & 2 in 2023, New pergola & poolhouse 2022, pool liner & coping 2022, New staircase & glass on upper deck 2022, & more! (id:59911)
Right At Home Realty
632 - 3100 Keele Street
Toronto, Ontario
*** Must Check the Remark *** Exceptional Opportunity for the Agents and the Purchaser *** This Luxurious 2 Bedroom, 2 Bathroom Condo Unit Features A Modern Movable Island Kitchen. Located In North York's Vibrant Downsview Park Neighborhood, This Prime Address Offers An Ideal Blend Of Urban Convenience And Natural Serenity. At The Keeley, You'll Find The Perfect Harmony Between City Accessibility And Outdoor Retreats. Nestled Next To A Lush Ravine With Hiking And Biking Trails Connecting Downsview Park To York University, This Location Is A Paradise For Nature Enthusiasts, Offering Easy Access To Green Spaces And Scenic Paths. The Downsview And Wilson Subway Stations Are Just Minutes Away, Providing Seamless Access To Toronto's Public Transit System, While The Nearby 401 Highway Ensures A Streamlined Commute. With York University And Yorkdale Shopping Centre In Close Proximity, The Keeley Caters To Students, Professionals, And Shoppers Alike. The Development Boasts An Array Of Vibrant Amenities, Including A 7th-Floor Sky Yard With Breathtaking Views, A Pet Wash, A Library, A Fitness Center, And More. Well co-operated with the current tenant. Easy Access for students at York University, Seneca College and Humber College Very Easy to Lease. Great unit for Investors and/or Owner Occupied. (id:59911)
Homelife Landmark Realty Inc.
251 Pringle Drive
Barrie, Ontario
Top 5 Reasons You Will Love This Home: 1) Discover the ease of a true ranch-style legal duplex, thoughtfully designed with an open-concept layout and walkout basement, with no stairs to worry about, making it the perfect fit for every stage of life, whether you're downsizing, entering the market, or seeking an investment 2) Step inside to find a fully finished, move-in-ready space adorned with modern finishes and updated appliances 3) With two completely self-contained units, this property opens the door to flexible living, ideal for generating rental income, accommodating extended family, or house-hacking your way to financial freedom 4) Built with care and precision by a respected builder, every corner reflects quality craftsmanship and long-lasting durability 5) Smart investment potential in your future, with a solid way to offset your mortgage or grow your portfolio. 1,206 above grade sq.ft. plus a finished basement. Visit our website for more detailed information. *Please note some images have been virtually staged to show the potential of the home. (id:59911)
Faris Team Real Estate
Th15 - 382 Highway 7 E
Richmond Hill, Ontario
(Offers Anytime!) Fabulous Family Townhome In An Unbeatable Location Within the Doncrest Community. This Exquisite Townhouse Offers 3 Bedrooms And 4 Washrooms. Boasting 2,170 Sq Ft Of Total Living Space Per Builder's Floor Plan, Soaring 9 Ft High Ceilings On the Main Floor, Hardwood Floors Thru-Out Main & Second Floor, Oak Staircase, Designer Light Fixtures & Freshly Painted. A Well-Designed Open Concept Layout. Large Proportioned Rooms. Ideal Design For Separate Entertaining Or Warm Family Living. Spacious Dining Room Opening Into The Living Room. Chef-Inspired Dream Kitchen With Custom Built-In Cabinetry, Granite Countertops, Center Island With Breakfast Bar, Stainless Steel Appliances. Walk Out To A Rear Deck With BBQ Gas Line. The Generously Sized Primary Suite Features A Large Walk-In Closet, And Spa Like 4 Piece Ensuite. Professionally Finished Basement With Recreation Room, and 3 Piece Washroom. Excellent Location: Close Proximity To Wycliffe Village Plaza, Plenty of Shopping & Restaurants, Banks & Supermarket, Phillips Park & David Hamilton Park, Ed Sackfield Arena & Fitness Centre, Tennis Courts, Mins to Highway 404, 7, & 407. Conveniently Located Minutes Away From Top Ranking Schools: Highly Rated Christ The King CES And Within The Sought-After St. Robert CHS (With IB Program) Zone, This Home Offers The Perfect Blend Of Luxury Living & Family-Friendly Amenities. Maintenance Fee Includes Access To Five Star Amenities Part of the Royal Gardens Condominium Including: Gym/Exercise Room, Golf Simulator, Party Room, Sauna, Rooftop Terrace, Whirlpool/Jacuzzi Tub, Media Room, Outdoor & Underground Visitors Parking, Guest Suites, Snow Removal & Lawn Care In Common Areas, Exterior Maintenance, Window Cleaning, and Building Insurance. (id:59911)
Harbour Kevin Lin Homes
130 Davis Road
King, Ontario
Captivatingly transformed bungalow, 3 bedrooms and 1 bathrooms, The main house radiates character and warmth. Kitchen offers abundant cabinet space, sun-drenched bedrooms create an inviting ambiance. Half an acre of serenity, this property is your private Eden - ideal for cherished family moments and legendary gatherings. Nearby are nature trails, parks, shopping, and top-tier schools. Just a breezy 30-minute ride from Toronto, with quick access to routes 400/9/27. Don't miss out - reach us today to secure your exclusive tour! ** This is a linked property.** (id:59911)
Homelife/miracle Realty Ltd
1802 - 8960 Jane Street
Vaughan, Ontario
Exceptional assignment opportunity at Charisma Condos Phase 2 North Tower by Greenpark! This beautifully designed 2-bedroom, 2-bathroom suite features a spacious 735 sqft layout plus a 132 sqft balcony (867 sqft total) and is located on a high floor with gorgeous views. Enjoy 9-ft floor-to-ceiling windows, premium finishes, and an open-concept living space with laminate flooring and abundant natural light. The modern kitchen is equipped with quartz countertops, a centre island, and full-size stainless steel appliances. The primary bedroom includes a 3-piece ensuite and walk-in closet, while the large second bedroom offers great flexibility. Ideally located in the heart of Vaughan at Jane & Rutherford, just steps to Vaughan Mills, TTC subway, transit, and shopping. Enjoy access to 5-star amenities including a grand lobby, outdoor pool and terrace, rooftop lounge, fitness and yoga studios, party room, pet grooming station, theatre room, billiards room, bocce courts, and more. Includes 1 parking and 1 locker! (id:59911)
RE/MAX Experts
2605 - 1000 Portage Parkway
Vaughan, Ontario
Live in the Heart of Vaughan Metropolitan Centre!!! This bright and spacious 2-bedroom, 2-bathroom corner unit offers breathtaking views of the Toronto skyline and CN Tower. Boasting an open-concept layout filled with natural light, this home features a modern kitchen with integrated appliances, custom island, quartz countertops, floor to ceiling windows, and luxurious finishes throughout. Enjoy a functional split-bedroom design for added privacy, featuring 9-ft smooth ceilings, laminate floors, and beautifully designed bathrooms. Experience high-end living with a stunning lobby designed by Hermes, while benefiting from direct access to the TTC, VIVA, Zum, and the new VMC Subway Station. Enjoy over 24,000 sqft of premium amenities including: rooftop pool with cabanas, indoor running track, cardio zone, yoga space, basketball & squash court, co-working space, 24-hour concierge & much more. Steps away from top-tier shopping, new Vaughan Hospital, parks, highway 400 & 407! (id:59911)
Century 21 Leading Edge Realty Inc.
401 Ne - 9205 Yonge Street
Richmond Hill, Ontario
Spacious 2+1 Bedroom & 2 Bath Interior Corner Unit Offering 1028 Sqft + 55 Sqft Balcony. Original Owner Purchased New From Developer & Impeccably Maintained. Upgrades Include: Hardwood Floors, SS Appliances, Natural Stone Countertops, Ensuite Glass Shower Door & More. Unique Floorplan Allows For Den To Be Converted Into A 3rd Bedroom Or Private Office. This Oversized Unit Is One Of The Largest Floorplans In The Building, Perfect For First Time Home Owners, A Growing Family Or Investors. Large Primary Ensuite With His & Hers Sinks. Lots Of Closet Space Throughout. Living Room & Formal Dining Space Beside The Dedicated U-Shaped Kitchen With Ample Cabinetry. Walkout To Balcony From Primary Bedroom. Experience Exclusive Amenities In The Renowned Beverly Hills Condo Complex Featuring Indoor/Outdoor Pool, Gym, & Rooftop Garden, Just To Name A Few. 1 Locker & 1 Underground Parking Included. Walking Distance To Hillcrest Mall, Shopping & Transit. (id:59911)
Royal LePage Your Community Realty
1107 - 8081 Birchmount Road
Markham, Ontario
Welcome to the most coveted 1 + Den layout at the Signature Condominium featuring 2 full bathrooms and 681 sqft of intelligently designed living space. This west-facing gem is bathed in natural sunlight from morning till dusk, offering unobstructed panoramic views that elevate everyday living. Inside, you'll find a thoughtfully upgraded space with stylish light fixtures, a custom island, integrated appliances, and sleek roller shades throughout. The den has been enhanced with an upgraded French door, offering versatility and privacy for a home office, nursery, or guest space. It is Move-in-ready and complete with 1 parking spot and a locker, this suite also offers access to premium hotel-style amenities shared with the Marriott. Perfectly positioned in the heart of Downtown Markham, you're steps to Unionville GO, top-rated schools, public transit, Hwy 407/404, lush parks, and renowned restaurants. (id:59911)
Union Capital Realty
Bsmt - 783 Bur Oak Avenue
Markham, Ontario
Spacious 2 Bedroom And One Washroom Basement For Lease, No Separate Entrance, Large Living And Dining Area, Laminate Flooring Throughout, Pot Lights. Prime Markham Location, Bus Stop At Door, Mins To Supermarket, Restuarants, Schools, Parks. (id:59911)
Elite Capital Realty Inc.
19 Weslock Crescent
Aurora, Ontario
Experience the perfect blend of bungalow convenience and loft-style elegance in this stunning 2-storey detached bungaloft! Thoughtfully designed, this home boasts 3 spacious bedrooms and 3 beautifully renovated bathrooms, all within an open-concept layout that floods the space with natural light and modern comfort. As you step inside, you're greeted by a bright and airy main floor featuring an elegant living and dining area. The open-concept kitchen seamlessly connects to the family room, where soaring cathedral ceilings and a cozy gas fireplace create a warm and inviting ambiance - perfect for both entertaining and relaxation. The main-floor primary suite serves as a private retreat, boasting a luxurious 5-piece spa-inspired ensuite and a spacious custom walk-in closet. Upstairs, the loft offers a stunning view of the main living space below, serving as a versatile retreat - ideal for a family lounge, media room, home office, or play area. This level also features two generously sized bedrooms and a beautifully renovated 5-piece bathroom, striking the perfect balance between openness and privacy for ultimate comfort. The front porch offers a serene sitting area, perfect for unwinding while taking in the beauty of a majestic magnolia tree. In the back, the beautifully landscaped oasis boasts a spacious patio, a charming pergola for shade, and lush perennial garden, creating an idyllic setting for both entertaining and relaxation. Don't miss this rare opportunity, schedule your private showing today! (id:59911)
Right At Home Realty
5 - 1321 Gerrard Street E
Toronto, Ontario
First Time Home Buyers! This Turnkey, One Bedroom Unit Offers a Functional Layout with Gallery Kitchen, Plenty of Storage in The Unit Laminate Flooring Throughout. In Addition to Plenty of Storage You Also Have Easy Access to Your Storage Locker Right Below Your Unit. Extremely Convenient Access to TTC. Walking Distance to Greenwood Park, Restaurants, Shopping and Entertainment. (id:59911)
Intercity Realty Inc.
1220 - 2031 Kennedy Road
Toronto, Ontario
Discover this 1-year new 1 Bedroom + Den unit featuring 1 full bathroom, located in the vibrant Kennedy & Hwy 401 neighborhood. This thoughtfully designed suite offers:Open-concept kitchen with elegant stone countertopsSeven premium Energy Star appliances, including bespoke stainless steel kitchen appliancesIn-suite laundry with a stacked 24" front-loading washer & dryerFloor-to-ceiling windows in both the living room and bedroom4-piece bathroom with stone-top vanity and ceramic tiled showerLarge north-facing balcony offering excellent natural light1 parking spot included. Steps to groceries, restaurants, shopping, TTC, and Hwy 401 access ideal for commuters! (id:59911)
Avion Realty Inc.
Lower - 789 Pape Avenue
Toronto, Ontario
Brand new stunning unit located in the North Riverdale area. Large 1 bedroom, all brand new major appliances, private washer/dryer, AC, access to backyard/deck, and utilities (Hydro/Gas/Water). This beauty is steps away from Pape subway station, restaurants, cafes, grocery stores and fitness clubs. (id:59911)
Exp Realty
49 Greendowns Drive
Toronto, Ontario
Stunning Modern New Build W/ Grand Cathedral-Style Ceiling In Foyer | Primary Bedroom w/ His and Her Closets And 5pc En-suite For Ultimate Comfort | The Finished Basement Offers Even More Living Space Including A 5th Bedroom, a 3-Piece Bath and A Kitchen, Perfect For Extended Family Or Guests. | Walk Out To Large Deck In Backyard From Main Floor Kitchen, Great For Entertaining Or Enjoying Quiet Outdoor Moments | A Chefs Dream, The Kitchen Comes Equipped W/ GE Cafe Appliances Blending Style and Functionality | Convenient Laundry Rooms Are Located On Both The Basement And Second Floors | Additional Features Include Direct Access To Home From Attached Double Garage And Elegant Interlocking Stone Driveway | A True Gem in Scarborough Village. This Home Is Perfect For Modern Living And Making Lasting Memories. (id:59911)
Homelife Superstars Real Estate Limited
Main - 212 Glebemount Avenue
Toronto, Ontario
Discover a rare gem in the heart of East York, where character, charm, and a vibrant community converge to create an exceptional living experience. This sun-drenched 2-bedroom family suite offers a haven of comfort and convenience, surrounded by amenities that enhance your quality of life. Features a Bright and airy living space with abundant natural light fills the space, creating an inviting and cheerful atmosphere. Ensuite Laundry: Enjoy the convenience of in-unit laundry facilities. Private Garden Access: Step out onto your own private garden oasis, perfect for relaxation and outdoor enjoyment.1-Car Garage Parking Toronto East General Hospital is just minutes away, Indulge in the diverse culinary scene of the Danforth and explore the vibrant shops and entertainment options along the Bloor-Danforth subway line. This exceptional family suite offers the perfect blend of comfort, convenience, and community. Embrace the opportunity to live in a thriving neighborhood (id:59911)
Sotheby's International Realty Canada
811 - 629 King Street
Toronto, Ontario
Modern, All-Inclusive and partially furnished, 1 Bedroom Condo Suite in Contemporary Thompson Residences Building in Vibrant Toronto Community! Open Concept Kitchen, Dining &Living Area Boasts Hardwood Flooring, Floor-to-Ceiling Windows & W/O to Oversized Balcony with Stunning Unobstructed Views! All utilities INCLUDED in rent - Parking, Water, AC, Heat, Hydro, Internet. 9' Ceilings, Built-in Appliances, Gas Range & Oven, Spa Rain Shower! Ensuite Laundry. 1 Underground Parking Space and Locker Included! Amenities Include Outdoor/Rooftop Pool & Deck, Well-Equipped Gym, 24Hr Concierge & More! Prime Downtown Location within Walking Distance to Restaurants & Cafes, Theatres & Shopping, Parks, Clubs/Nightlife, Public Transit, Financial District & More! (id:59911)
Forest Hill Real Estate Inc.
Th114 - 59 East Liberty Street
Toronto, Ontario
The best spot in Liberty village! Grab your Yoga mat, the pooch and walk straight out of your own front door from this ground floor one bedroom townhouse unit! No need to wait for an elevator. This unit has everything you need, stainless steel appliances, laminated plank flooring, bathroom with a huge walk in shower. Building amenities include 24 hour concierge, party room, gym, pool rooftop lounge. Tenant pays hydro (id:59911)
Bspoke Realty Inc.
2213 - 170 Sumach Street
Toronto, Ontario
Welcome to your new home, where every detail is set to enhance your urban lifestyle. This contemporary one-bedroom condo offers a compact yet skillfully designed living space of 531square feet. Step into an open-concept layout, this home features seamless integration of living, dining, and kitchen areas, all adorned with sleek finishes and modern fixtures that cater to a sophisticated taste. The neighborhoods boundless charm and the quality build of this condo come together to offer a lifestyle of comfort and convenience. Ideal for young professionals or couples, this is an opportunity to dwell in a prime urban area. Imagine preparing your morning espresso in a kitchen equipped with stainless steel appliances and abundant storage, then stepping out to your private balcony. Facing east, the balcony provides a picturesque setting for a serene morning or a quaint evening retreat, gazing over the vibrant life of the city. Natural light bathes the interior, creating a warm, welcoming atmosphere thats perfect for both relaxation and entertaining. The large windows not just illuminate but also enhance the feel of spaciousness. Location is key, and living here puts you within arm's reach of essential amenities and some of Toronto's best attractions. Just a stroll away, you'll find Ali's NOFRILLS, efficient TTC for public transport, a community food centre, a splash pad, a playground, a community garden, and a greenhouse, as well as community events and the Regent Park Aquatic Centre. Education is also just around the corner with Collège français secondary school, making this spot exceptionally convenient. (id:59911)
Property.ca Inc.
2307 - 20 Richardson Street
Toronto, Ontario
Waterfront Community - Lighthouse East Tower! 695 sq. ft. Suite + 123 sq. ft. Balcony. Luxury 2 bedroom 2 bath suite with stunning panoramic view of the Lake, CN Tower and Rogers Centre **Freshly painted and professionally cleaned** Bright and airy split bedroom layout featuring huge balcony, high end appliances, new washer/dryer (Jan 2025), quartz countertop, upgraded vanity and faucets, custom cabinetry, laminate hardwood/porcelain tile floors and 9 foot ceilings. Steps to TTC, Union Station, George Brown College, St. Lawrence Market, The Distillery District and more. Note: Vacant photos taken prior to current occupancy. Minimum 1 year lease. Immediate Availability. Includes 1 parking space and 1 locker. Tenant pays for hydro and tenant insurance. No pets. No smoking **Smoke Free Building** Landlord may interview. Any false misrepresentation on application will be reported. (id:59911)
Royal LePage Terrequity Realty
2503 - 32 Davenport Road
Toronto, Ontario
Welcome To The "Yorkville Condominium " - Gorgeous 2 Bedroom + Den Unit With Side by Side Parking & Locker In The Most Prestigious Yorkville Neighborhood In Toronto. This Beautiful High Floor Unit Has 10 Foot Ceilings With Floor To Ceiling Windows And Two Walkout Balconies Offering 856 SqFt Indoor Living Space and 128 SqFt Outdoor Living Space. Bright And Spacious. European Style Designed Kitchen With Miele Appliances, Centre Island, High End Finish. Luxury Corner Unit Watching East And North With Clearview of Rosedale. This Luxury Condo Building Has All Including Rooftop Terrace, Wine Cellar, 24H Concierge, Exercise Room, Gym, Party Room, Visitor Parking. A Perfect Location With A Walk score Of 100. Bloor & Yorkville Shopping Is Only Steps Away! Close to Boutiques, Nice Restaurants, Library, Galleries, Subway, Upscale Shops, U of T. Move in and Enjoy, Life is Easy. Pictures showing were taken before the current tenancy. (id:59911)
Homelife Landmark Realty Inc.
101 - 52 Sumach Street
Toronto, Ontario
Stylish 2-Bedroom Loft at Corktown District Lofts - A Unique Condo Townhouse Alternative! This stunning boutique loft offers 2 spacious bedrooms and a rare private 400 sq ft rooftop terrace with unobstructed Toronto skyline views, built-in bar, and wood decking - perfect for entertaining. Inside the condo, the open-concept layout features 10' ceilings and floor-to-ceiling windows that fill the space with natural light. The sleek kitchen is a showstopper, with an oversized 7-foot quartz island ideal for cooking and hosting. The primary bedroom fits a king-sized bed and includes a custom walk-in closet with brand new built-ins. Enjoy the convenience of your own private street-level entrance - ideal for pet owners and those seeking direct access without the hassle of elevators. Located in the heart of Corktown, just steps to transit, shops, cafes restaurants, parks, and everything downtown living has to offer. A short walk to Distillery, Cabbagetown, Corktown Commons, and so much more! King Street Car at your door step. New Ontario Line subway station coming around the corner. (id:59911)
Berkshire Hathaway Homeservices Toronto Realty
1001 - 82 Dalhousie Street
Toronto, Ontario
Immaculate 1-bedroom unit at 199 Church Condominiums, developed by Parallax Investment and Centrecourt. Bathed in natural light, this southeast-facing unit boasts expansive floor-to-ceiling windows that offer breathtaking views of the city skyline and the vibrant surroundings. Step inside to find a versatile open-concept layout, perfect for both entertaining and everyday living. The spacious living area flows seamlessly into a modern kitchen equipped with high-end appliances and sleek cabinetry. The primary suite offers ample space, complete with a 4 piece ensuite bathroom. The bedroom generously sized, perfect for guests, a home office or nursery. Residences can take advantage of the top-notch amenities spread over 5,500 sq ft. Located in a prime location,199 Church Condominiums places you steps away from TMU, Eaton Centre and Dundas Station. With so many options nearby, you'll have easy access to everything the city has to offer! **EXTRAS** Property to be sold with full TARION warranty. (id:59911)
Union Capital Realty
563 Ossington Avenue
Toronto, Ontario
Great Opportunity!! Location! Huge Semi-detached, Brick 2 1/2 storey; 26.58 X 128 Ft Lot on Ossington North of Dewson South of Harbord; in well maintained condition. Lots of Parking via wide Laneway; Rear Addition completed approx 21 yrs ago as well as to the lower level; Presently used as 3 Units. Spacious Main Flr ; side separate entrance, 3 Bedrooms with high ceilings, 2nd & 3rd Flr Unit has 3 + bedrooms w/ large living room w/o to huge deckfrom kit. Separate exterior front entrance; Lower Level has 2 bedrooms w/ large family room and a separate exterior entrance. Roof & Gas Furnace replaced a few yrs ago, high ceilings throughout; Huge lot to expand ; Ideal for turn key investment property. Potential $100 K gross income or owner occupied. Solid, Bight and spacious property Great Location; short walk to subway & Little Italy College St. Main Floor Apt,presently tenanted; Lower Apt vacant; 2/3 Apt vacant. (id:59911)
RE/MAX West Realty Inc.
204 - 15 Maitland Place
Toronto, Ontario
When opportunity knocks, open the Door. Opportunity to live in an executive-lifestyle condominium in the coveted L'Esprit Condominiums for a fraction of the price. Ideal for the empty empty nester or young executive type or first time buyer willing to put in some imagination. You are going to love the space with all its potential. This is an 830 Square foot 1 Bedroom + Den + Solarium with an unobstructed views. Deeded parking and a locker included plus tons of in suite storage. You are going to want to personalize, update or renovate but in the mean time it is clean, spacious and move in ready. The amenities are next-level resort style including a rooftop tennis court, indoor basketball, squash, and racquetball courts, a full gym, a stunning atrium-style indoor pool, and whirlpool. Plus, there are his/her saunas, executive-style boardrooms, a library, a private bistro, and Wi-Fi in all the common areas for your next big meeting or gathering. This building has been revamped from top to bottom and worthy of a tour (building tour available upon request). 24-hour concierge, deeded parking, plenty of visitor parking, and all the perks of living in the heart of the city. Minutes from both subway lines, parks, shops, restaurants, and the city's top universities. Asking only and an all-inclusive maintenance fee covers all utilities and amenities. (id:59911)
Real Estate Homeward
1001 - 44 Gerrard Street W
Toronto, Ontario
Spacious Furnished Condo at The Liberties in the Heart of Downtown Toronto Welcome to this beautifully maintained furnished suite at The Liberties, offering approximately 1,150 sq. ft. of comfortable living in one of downtown Toronto's most desirable locations. This spacious 2-bedroom unit features an extra-long solarium perfect as a home office, reading nook, or even a potential third bedroom. With 2 full bathrooms, large closets, and generous in-suite storage, this home combines functionality with comfort. Enjoy both north and south-facing views overlooking the tranquil courtyard, gardens, and fountain your own peaceful retreat in the middle of the city. Ideally located just steps from Toronto's top hospitals, University of Toronto, Toronto Metropolitan University (formerly Ryerson), the Dental School, College Park shops, and multiple subway stations. Metro and Farm Boy groceries are right around the corner for added convenience. (id:59911)
Right At Home Realty
1437 - 135 Lower Sherbourne Street
Toronto, Ontario
2nd bedroom for lease. Shared bathroom. Parking can be leased at an additional cost of $200. 2nd bedroom is currently leased to a male. This contemporary home features 9-foot ceilings and sleek laminate flooring throughout, creating an open and airy ambiance. The well-designed layout includes a separate kitchen and living area, with the kitchen boasting built-in appliances and a stylish granite countertop perfect for modern living. Every inch of this suite has been thoughtfully designed with no wasted space. Prime Location Steps from St. Lawrence Market, No Frills, shops, restaurants, and the Distillery District. With quick access to the Downtown Core, DVP, and TTC, convenience is at your doorstep. This move-in-ready unit combines modern elegance, an unbeatable location, and an incredible city view. (id:59911)
Bay Street Group Inc.
301 - 863 St.clair Avenue W
Toronto, Ontario
Welcome to Monza Condos, an exceptional new boutique mid-rise residence that redefines modern luxury living. This stunning 942 sqft, two-bedroom, two-bathroom suite offers the perfect blend of elegance and convenience, ideally situated in the vibrant heart of the St. Clair W/Wychwood Park neighbourhood. With transit at your doorstep and a wealth of shops, trendy restaurants, cafés, grocery stores, and essential amenities just steps away, everything you need is right within reach. Inside, discover a space that exudes luxury and sophistication. Thoughtfully designed finishes and an open-concept layout create the perfect environment for both entertaining and relaxing. The wide open floorplan boasts expansive windows with natural light flowing into the chef-inspired gourmet kitchen, featuring high-end appliances (built-in induction cook-top and convection oven, full-size fridge, full-size dishwasher) with paneled finish to match the kitchen cabinetry. The generous den offers flexibility for a home office, media room, or guest space, while the spacious bedroom provide the perfect retreat after a long day. Step out onto your multiple private balconies, where unobstructed, sun-filled north-facing views offer you a perfect escape. As a resident, you'll enjoy exclusive access to an impressive suite of amenities, including a state-of-the-art fitness center and a rooftop deck. The rooftop deck is an entertainers dream, offering a luxurious indoor lounge with panoramic views of Toronto, BBQ area, outdoor dining area, and cozy outdoor lounge area, ideal for hosting guests or simply unwinding. Don't miss this rare opportunity to live in one of the city's most sought after communities, where luxury, convenience, and style come together in perfect harmony. (id:59911)
P2 Realty Inc.
310 - 863 St.clair Avenue W
Toronto, Ontario
Welcome to Monza Condos, an exceptional new boutique mid-rise residence that redefines modern luxury living. This stunning 843 sqft, two-bedroom, two-bathroom suite offers the perfect blend of elegance and convenience, ideally situated in the vibrant heart of the St. Clair W/Wychwood Park neighbourhood. With transit at your doorstep and a wealth of shops, trendy restaurants, cafés, grocery stores, and essential amenities just steps away, everything you need is right within reach. Inside, discover a space that exudes luxury and sophistication. Thoughtfully designed finishes and an open-concept layout create the perfect environment for both entertaining and relaxing. The two-bedroom layout flows seamlessly into a chef-inspired gourmet kitchen, featuring high-end appliances (built-in induction cook-top and convection oven, full-size fridge, full-size dishwasher) with paneled finish to match the kitchen cabinetry. Step out onto your private balcony, where unobstructed, sun-filled south-facing views offer you a perfect escape. As a resident, you'll enjoy exclusive access to an impressive suite of amenities, including a state-of-the-art fitness center and a rooftop deck. The rooftop deck is an entertainers dream, offering a luxurious indoor lounge with panoramic views of Toronto, BBQ area, outdoor dining area, and cozy outdoor lounge area, ideal for hosting guests or simply unwinding. Don't miss this rare opportunity to live in one of the city's most sought after communities, where luxury, convenience, and style come together in perfect harmony. (id:59911)
P2 Realty Inc.
206 - 863 St.clair Avenue W
Toronto, Ontario
Welcome to Monza Condos, an exceptional new boutique mid-rise residence that redefines modern luxury living. This stunning 719 sqft, two-bedroom, one-and-a-half-bath suite offers the perfect blend of elegance and convenience, ideally situated in the vibrant heart of the St. Clair W/Wychwood Park neighbourhood. With transit at your doorstep and a wealth of shops, trendy restaurants, cafés, grocery stores, and essential amenities just steps away, everything you need is right within reach. Inside, discover a space that exudes luxury and sophistication. Thoughtfully designed finishes and an open-concept layout create the perfect environment for both entertaining and relaxing. The two-bedroom layout flows seamlessly into a chef-inspired gourmet kitchen, featuring high-end appliances (built-in induction cook-top and convection oven, full-size fridge, full-size dishwasher) with paneled finish to match the kitchen cabinetry. Step out onto your private balcony, where unobstructed, sun-filled south-facing views offer you a perfect escape. As a resident, you'll enjoy exclusive access to an impressive suite of amenities, including a state-of-the-art fitness center and a rooftop deck. The rooftop deck is an entertainers dream, offering a luxurious indoor lounge with panoramic views of Toronto, BBQ area, outdoor dining area, and cozy outdoor lounge area, ideal for hosting guests or simply unwinding. Don't miss this rare opportunity to live in one of the city's most sought after communities, where luxury, convenience, and style come together in perfect harmony. (id:59911)
P2 Realty Inc.
1616 - 138 Downes Street
Toronto, Ontario
Excellent central location near the lake and transit, walking distance to Union Station, shopping, financial district and Lakeshore. Close to grocery store. Great building amenities with state of the art aerobics and spinning room, basketball court and indoor pool, outdoor terrace with BBQ, theatres and party room. (id:59911)
Royal LePage Real Estate Services Ltd.
2338 Somers Boulevard
Innisfil, Ontario
Welcome to this beautifully renovated 3-bedroom bungalow on a sprawling 90 x 167-foot private lot. A stunning oversized entry door opens to a bright and modern open-concept layout, featuring pot lights and a built-in speaker system in the main and outdoor areas perfect for entertaining.The chefs kitchen impresses with a large centre island, granite countertops, and stainless steel appliances. It seamlessly flows into the living room, which has a cozy gas fireplace and a walk-out to the deck.The fully finished lower level adds valuable living space with an additional bedroom, wet bar, laundry area, and a separate entrance, ideal for a home office or small business setup.Enjoy style, comfort, and functionality all in one thoughtfully upgraded home. (id:59911)
Exp Realty Brokerage
909 - 1121 Steeles Avenue W
Toronto, Ontario
Spotless Bright Over Sized Unit, Large and Spacious Living & Dining Rooms, Newer Kitchen Custom Cabinets, All Updated Bathrooms, 24 Hrs Security Gatehouse. Incl: Outdoor Swimming Pool, Tennis Court, Sauna, Exercise Room, Squash Court Shows Like New. Great Location Steps to all your shopping needs ,Easy access to TTC bus stop/subway, New Windows replaced in the unit 2022*Building/Amenities were fully renovated in 2019/2020 (id:59911)
Sutton Group-Admiral Realty Inc.
Villa 1, Week 3 - 1020 Birch Glen Road
Lake Of Bays, Ontario
Prime Summer Week at The Landscapes Villa 1, Week 3 on Lake of Bays. Here's your chance to own one of the most sought-after summer weeks at The Landscapes a luxurious fractional ownership resort on beautiful Lake of Bays in Muskoka. Villa 1, Week 3 (July 6th to 13th) offers a perfect midsummer escape, with warm water, long days, and endless opportunities for outdoor fun and relaxation. This fully furnished and impeccably maintained 2-bedroom, 3-bath villa offers 1,888 square feet of elegant comfort. The open-concept living and dining area, gourmet kitchen, and cozy Muskoka Room with a stone fireplace create an inviting space for relaxing or entertaining. The spacious primary suite includes a spa-like ensuite, and every detail is designed for worry-free vacation living. Ownership includes full access to the resorts private beach, clubhouse, boathouse, docking, and recreational facilities. Your time is truly your own just arrive and enjoy, while the professional staff handles all maintenance. Close to Huntsville, Bracebridge for shopping and Algonquin Park for outdoor activities. You also have the flexibility to trade your week through The Registry Collection for vacations at other luxury properties around the world. Remaining 2025 Weeks are May 25th, July 6th and Nov. 2nd.. Annual maintenance fee applies. (id:59911)
Royal LePage Lakes Of Muskoka Realty
181 King Street S Unit# 1703
Waterloo, Ontario
Take in breathtaking sunset views from your spacious private balcony on the 17th floor of Circa 1877, one of Uptown Waterloo’s most sought-after condos. With 9' ceilings and expansive windows, this modern, bright unit offers a stylish open-concept living space. The European-inspired kitchen features built-in appliances, Quartz countertops, a gooseneck faucet, a subway-tile backsplash, and an island perfect for entertaining. The luxurious bathroom boasts porcelain tiles, Quartz counters, and a rainfall shower with a glass enclosure. Additional highlights include an in-suite washer and dryer, Smart lighting, and a custom wall-to-wall closet with a sliding barn door. Circa 1877 offers top-tier amenities, including a rooftop pool with a terrace, BBQ and cabanas, a fitness center and yoga room, a modern co-working space with meeting rooms, guest suites, secure bike storage, and a restaurant/bar. The building is monitored by cameras and features FOB access for added security. An onsite locker and optional parking rental add convenience. Located on King Street, you’re just steps from the LRT, shopping, dining, boutique fitness studios, and healthcare services. Minutes away, you'll find Waterloo’s Tech Hub, Waterloo Park, and the Iron Horse Trail—perfect for biking and running. This prime location makes it an ideal choice for young professionals. Don’t miss this incredible opportunity to live in the heart of Uptown Waterloo—schedule your tour today! (id:59911)
Exp Realty
13 Glacier Crescent
Belleville, Ontario
Gorgeous Townhouse Available For Lease In A High Demand Community In Belleville. This Lovely Home Features 3 Spacious Bedrooms, Spacious Living Room, Open Concept Layout, Large Windows. The Kitchen Is Equipped With High End S/S Appliances. No Carpet Throughout The House. The Primary Bedroom Features A Spacious Walk In Closet And Ensuite Washroom. 2nd And 3rd Bedrooms Are Spacious And With Inbuilt Closets. Seperate Linen Closet. Seperate Spacious Laundry Room With Storage Space. Huge Windows Throughout The Home For Ample Amount Of Natural Sunlight. Enjoy 9 Ft., High Ceilings !!! Eco Friendly Window Coverings Installed In All Rooms. The Basement Is Unfinished & Is Great For Extra Storage. Nestled In A Newly Developed Community. Perfect For A Family To Live, Enjoy And Entertain In The Spacious Home. Access To The Garage From 2 Sides (Front Entrance And From The Main Leve). Garage Is Equipped With Auto Garage Opener System, Close To All Amenities Such As Schools, Banks, Restaurants, Grocery Stores. Public Transit, Hwys , Shopping Malls. Minutes Drive To Downtown Belleville. (id:59911)
Homelife/cimerman Real Estate Limited
48 - 2021 Sixth Line
Oakville, Ontario
Welcome to this well-maintained townhome in the heart of sought-after River Oaks! Featuring 3 generously sized bedrooms, this quiet and family-friendly community is ideal for both investors and first-time buyers. Enjoy top-rated schools, scenic walking trails, convenient shopping, and easy access to public transit and Sheridan College. Move-in ready with potential to personalize this is a rare opportunity you won't want to miss! (id:59911)
Century 21 Miller Real Estate Ltd.
Con Ehr Pt Lot 25 M-25 Lot 4
Bancroft, Ontario
Fantastic 155.88 acre property for outdoor enthusiasts or those seeking privacy. With its mature hardwood forest and potential for a maple syrup bush or hunting camp, there are plenty of opportunities for recreational activities and wildlife observation. The presence of ATV trails allows for convenient exploration of the property, including a high ridge with beautiful views. Being located off Highway 62 and within 15 minutes of Bancroft village adds to the convenience and accessibility of the property. Overall, it seems like a great opportunity to own a piece of paradise and create lasting memories with your family. (id:59911)
Century 21 Granite Realty Group Inc.
104 Concession 3 W
Trent Hills, Ontario
Your dream home is waiting to be built on this beautiful 2 acre lot just minutes outside the quaint village of Warkworth, where you can check out the amazing shops and bakery, and coffee shop, Plenty of trees for privacy with walking trails throughout. The beautiful views to the south and west will be perfect to enjoy from your future home. 40 minutes to 407. (id:59911)
Exit Realty Liftlock
31 Marlington Crescent
Toronto, Ontario
\\\\\\ Spectacular immaculate semi-bungalow \\\\\\ $40,000 Spent On Newer Kitchen With Built-In Accessories \\\\\\ 3 bedrooms plus gorgeous-stunning renovated (2014) basement with amazing custom 2nd Kitchen with large island, pullout drawers, pullout pantry shelves \\\\\\ Enormous long driveway leading to garage \\\\\\ Beautiful rec room with fireplace \\\\\\ Located on a quiet crescent in the prime North York pocket of Toronto \\\\\\ It is close to Sheridan Mall, Humber River Hospital, Yorkdale Mall and York University \\\\\\ Walk to nearby shops & restaurants \\\\\\ Downsview Dell Park, Chalkfarm Park and Oakdale Golf Club are in the area \\\\\" (id:59911)
Royal LePage Maximum Realty
282 Harbard Lane
Prince Edward County, Ontario
Welcome to your waterfront escape in Prince Edward County! Tucked away on a private peninsula with stunning southwest views over Wellers Bay, this one-of-a-kind 3-bedroom, 2-bath bungaloft offers the ultimate four-season vacation lifestyle. Whether you're kayaking from your private boat launch, gathering around the horseshoe pit, or watching the sunset from your newly built deck by the water's edge, every day here feels like a retreat. Inside, you'll find an eat-in kitchen and a separate dining area, perfect for hosting after a day on the lake. The sunroom with walkout brings the outdoors in, while the family room offers panoramic views. Cozy up by the campfire, shoot a game of pool, or play table tennis- there's lots to do! The main floor primary bedroom offers water views, while the loft-level third bedroom offers a private sanctuary. With gleaming hardwood floors, and updated 3-piece bath, and a metal roof, this home is move-in ready and full of charm. Recent upgrades include a new septic system, and owned hot water tank (2022), refreshed laneway, and reinforced shoreline. Step outside to enjoy peaceful waterfront living with your own private beach, perfect for swimming, paddling, or launching your boat for a quick ride out to Lake Ontario. Whether you're looking for a year-round home or a weekend escape, this idyllic waterfront property offers the best of Prince Edward County - Don't miss it! (id:59911)
RE/MAX Quinte Ltd.
84 King Street W
Cobourg, Ontario
6000 + Sq Ft SPACE CAN BE SUBDIVIDED TO SUIT TENANT. Commercial Main Street! Retail and Warehouse space. Suitable for many business with large space needs such as a Gym, Large Retail Chain, second location, or even perhaps restaurant or pub? Decades of success enjoyed in this Main Street Retail Emporium sized location. Iconic Stained Glass Storefront Display Windows & Historic Brick Entrance. Secure a fantastic space in this coveted location on the sunny side of King St W tourist & shopping district. Formerly a Popular Sports Store on the Main Floor w/ Warehouse & Workshop in back & a Custom Print/Embroidery Shop on the 2nd fl. Owner is seeking an Excellent new Tenant suitable for this expansive 6000+ Main Floor Commercial space + large Warehouse in back that has an Overhead Door, & Shipping/Receiving Side Doors. You can add the approx. 2000 sq ft of space that is available upstairs in back on the 2nd Floor. Owner willing to rent space to suit Tenant needs or subdivide & demise space as needed. Included is basement for storage + a 2pce bath (to be updated based on permit approvals.) Prime Location Near Beach & Marina in a busy & thriving Boutique & Professional Services District. Surrounded by successful, long-term Anchor Tenants. 1Blk To Via Station & on the 401/407 Rte. 100 km to Toronto.+ TMI estimated $1000/m TBD . Tenant can demise to suit and rent all or less of the space. Tenant pays Leasehold improvements. 3 Parking spaces included. **EXTRAS** Main St Storefront + Warehouse Workshop In Back. Upper 2nd Flr in back is also available. Great for added Office/Studio/Workshop or Storage Space. (id:59911)
Century 21 All-Pro Realty (1993) Ltd.
355 Elmira Road N Unit# 121
Guelph, Ontario
Wrinkly Bear Brewing – A Rare Opportunity to Own a Beloved Craft Brewery Passionately Brewed. Community Loved. Ready for Its Next Chapter. Wrinkly Bear Brewing, a cherished small-batch craft brewery, is now available for sale—offering a rare opportunity to own and operate a thriving, family-run business in the heart of the craft beer industry. About the Business Founded with a passion for quality brewing and community connection, Wrinkly Bear Brewing has carved out a loyal following with its expertly crafted beers and welcoming atmosphere. Known for its signature brews and rotating seasonal favorites, this brewery has built a strong reputation among locals and craft beer enthusiasts alike. Key Highlights: ? Fully equipped brewery with all necessary brewing, fermentation, and packaging equipment. ? Loyal Customer Base – A strong community presence with an established following and repeat customers. ? Proven Brand Identity – Recognizable branding, a dedicated social media presence, and a reputation for quality. ? Scalable Growth Potential – Opportunities to expand distribution, increase taproom events, or add new product lines. ? Ideal Location – A well-positioned facility with foot traffic and easy accessibility. What’s Included in the Sale? •Full brewing equipment and inventory •Existing beer recipes and brand rights •Established supplier and distributor relationships •Loyal customer base and social media assets •Training and transition support (if desired) Why Invest in Wrinkly Bear Brewing? Craft beer is a booming industry, and Wrinkly Bear Brewing is a well-established brand with a strong foundation. Whether you’re a seasoned brewer looking to take the next step or an entrepreneur eager to tap into the craft beer world, this is an opportunity to own a business that blends creativity, community, and profitability. Cheers to new beginnings! ?? (id:59911)
Real Broker Ontario Ltd.
10138 Merrywood Drive
Grand Bend, Ontario
WELCOME TO YOUR FIVE-STAR, FOREVER VACATION! Why fly halfway around the world for sun, sand, and serenity when you can live it year round—right here at Merrywood Meadows in Grand Bend? Say goodbye to jet lag, airport lines, and lost luggage. This upscale community delivers resort-style vibes without ever leaving home. Think friendly travelers, vibrant energy, and that sweet vacation feeling… but instead of a week, it's year round vacation living! Let me take you on a tour of your dream bungalow: instant curb appeal? Check. A grand driveway leads to your fully insulated triple-car garage, roomy enough for your weekend toys—even a small boat. Why? Because you’re just a short 20-minute cruise down the Ausable River to the sparkling shores of Lake Huron. Inside, it’s like a warm hug from the sun. Tall tray ceilings, rich hardwood floors , and a gourmet kitchen that’s practically begging for a dinner party. The primary ensuite showcase a heated floor for that extra layer of comfort. The open-concept living room is drenched in natural light and overlooks a lush, treed lot. Step out onto your covered deck, fire up the firepit, and let nature be your soundtrack. And the fun doesn’t stop there—head downstairs to your lookout-level rec room , where there’s space for games, movie nights, and yes… a fully stocked wet bar. Add two extra bedrooms and a bathroom, and you’ve got room for all your favorite guests. So what are you waiting for? This isn’t just a house—it’s a lifestyle. Move in, kick back, and live the vacation dream. (id:59911)
Exp Realty

