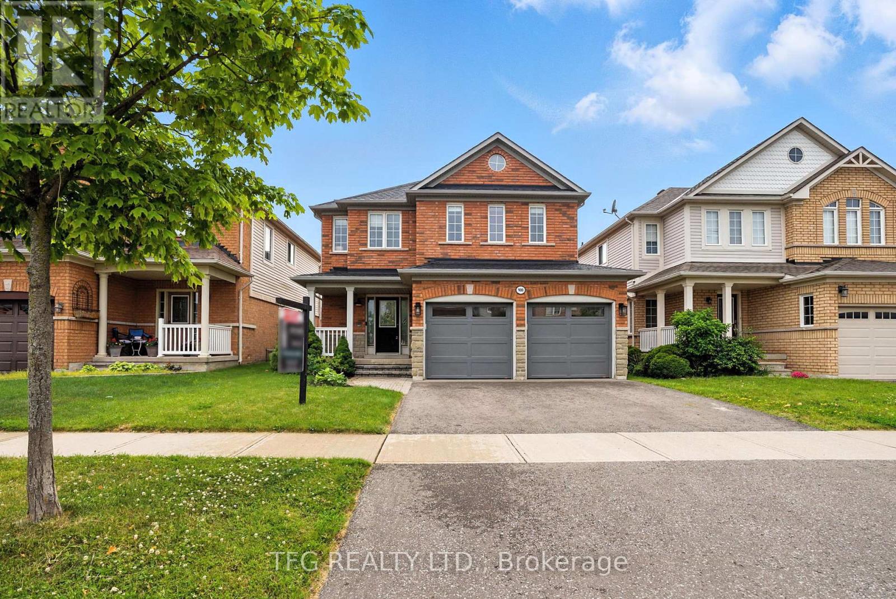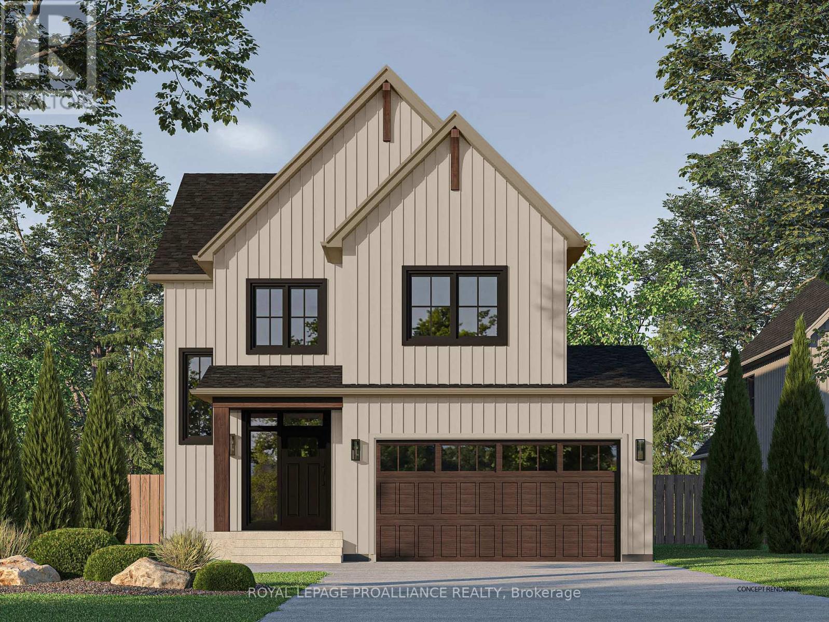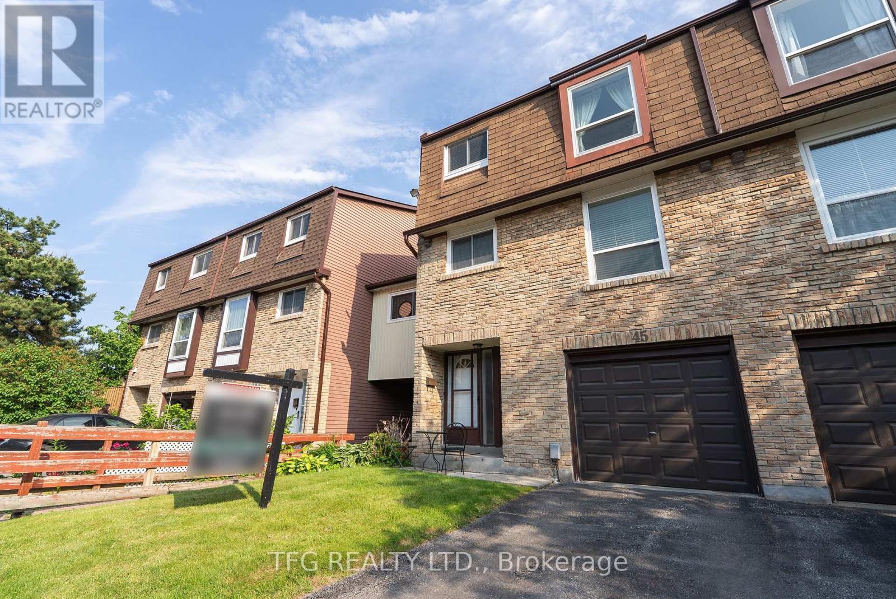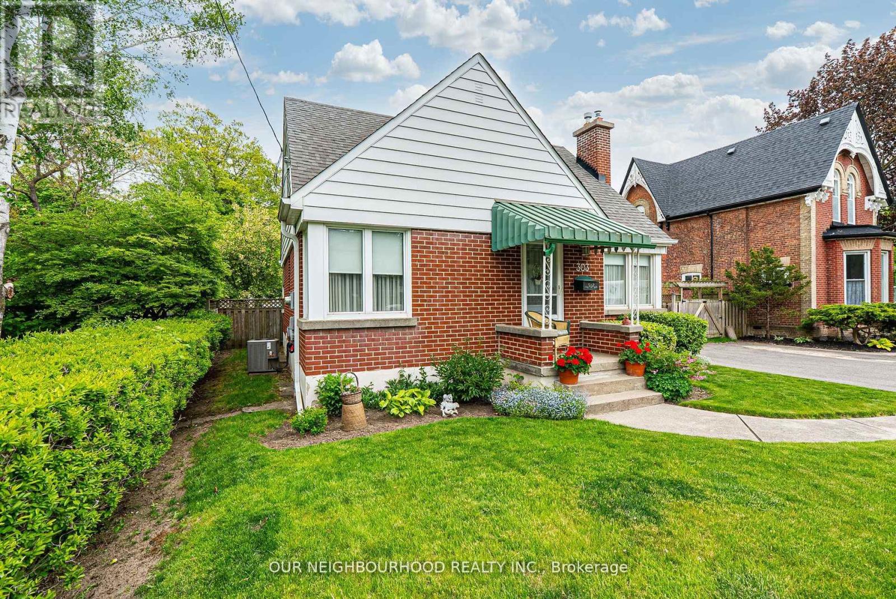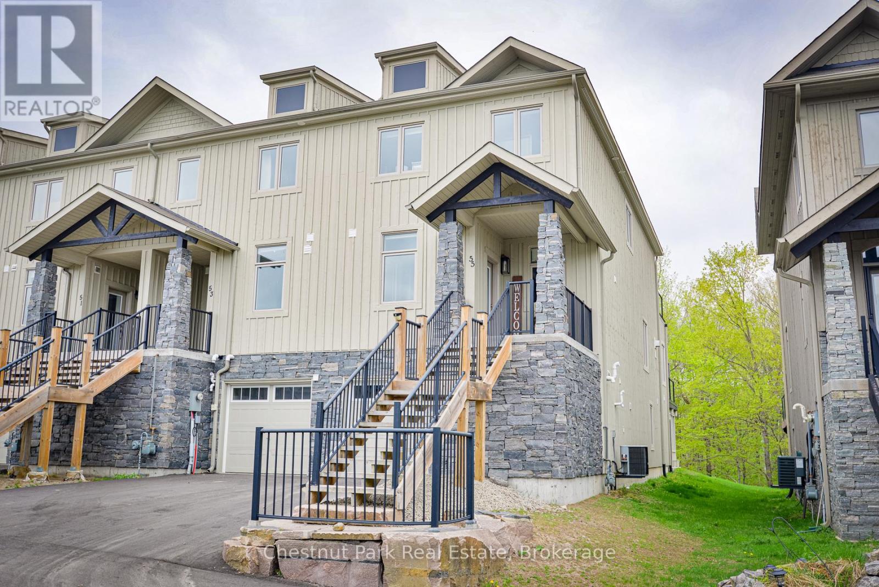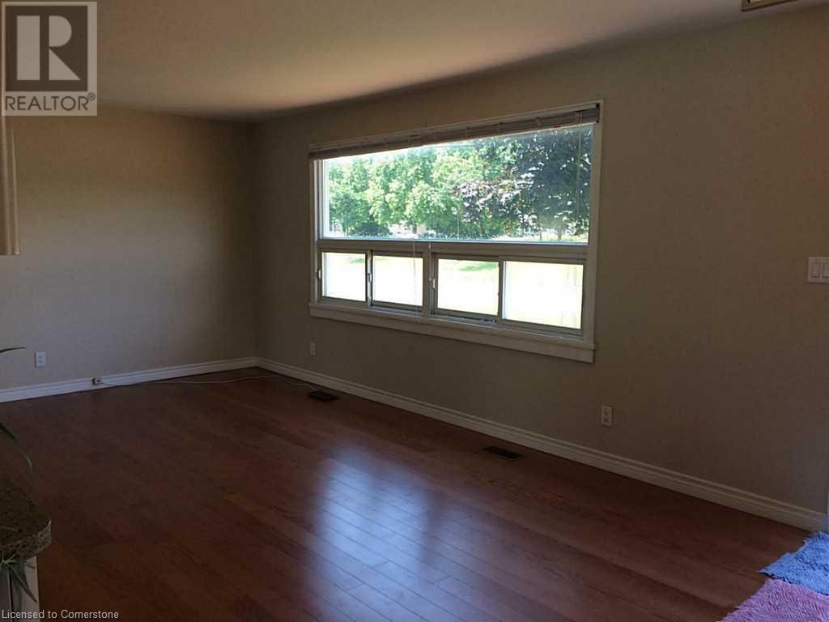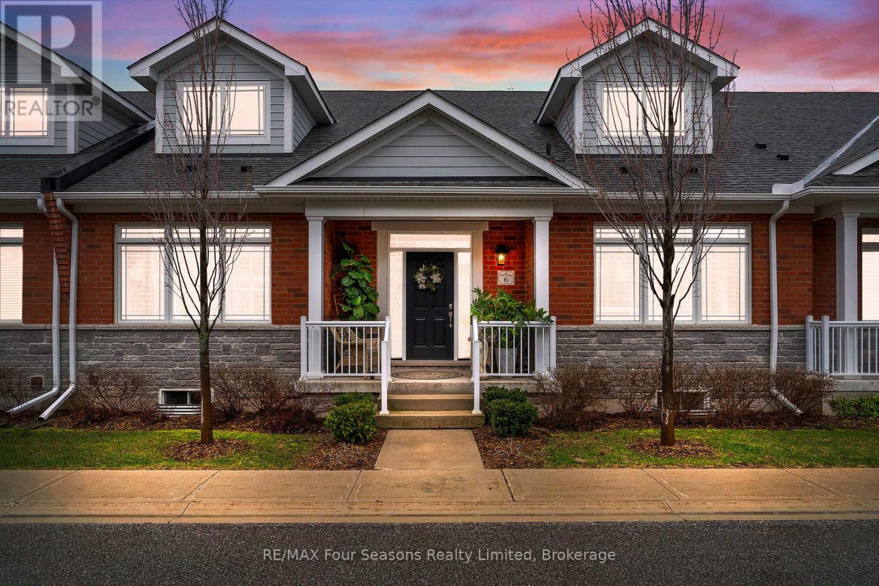48 Willowbrook Street
Cramahe, Ontario
OPEN HOUSE - Check in at Eastfields Model Home 60 Willowbrook St., in Colborne. The Greta model is a charming detached bungalow that offers the perfect balance of simplicity and functionality in a compact design. With 2 bedrooms, 2.5 bathrooms, and 1368 sq ft, it's the smallest model in the new Eastfields community, making it an ideal choice for those seeking ease of living without compromising on comfort. Upon entering through the foyer, you'll find a closet for storage and a rough-in elevator/optional storage closet. The layout offers access to a 2-car garage through a mudroom, complete with laundry, additional storage, and a powder room for convenience. The open-concept kitchen, dining, and great room create a spacious and inviting atmosphere, perfect for entertaining or relaxing. From the great room, step out onto the 11' x 12' deck, ideal for enjoying the outdoors. The primary bedroom features a generous walk-in closet and an ensuite bathroom, creating a private and comfortable space. Down the hall, an additional bedroom and a primary bathroom provide ample room for guests or family. This home comes packed with quality finishes including: Maintenance-free, Energy Star-rated Northstar vinyl windows with Low-E-Argon glass; 9-foot smooth ceilings on the main floor;Designer Logan interior doors with sleek black Weiser hardware; Craftsman-style trim package with 5 1/2 baseboards and elegant casings around windows and doors;Premium cabinetry; Quality vinyl plank flooring; Moen matte blackwater-efficient faucets in all bathrooms; Stylish, designer light fixtures throughout. June 19, 2025 closing available & 7 Year Tarion New Home Warranty (id:59911)
Royal LePage Proalliance Realty
900 Ormond Drive
Oshawa, Ontario
Welcome to 900 Ormond drive in the sought after north oshawa community known for great schools and easy commuting. This large two storey brick 2288 sq ft 4 bed has been well maintained and is ready for new ownership.. Spacious in all rooms, 9ft ceilings ample parking for numerous vehicles. Tastefully designed and updated, large walk in and ensuite from primary bedroom. main floor laundry.. unfinished basement with great layout, rough in for bathroom and easy potential to add walkout due to the advantageous grading in the back yard. Close to any type of school required, french immersion, mainstream, catholic. easy drive to 407, 401, mass transit on street and close to all north oshawa shopping! Attractively priced property offering flexible closing and offers at any time. (id:59911)
Tfg Realty Ltd.
455 Charlton Avenue E Unit# 510
Hamilton, Ontario
**SELLER WILLING TO PROVIDE 1 YEAR CONDO FEES** First time buyers, enter the housing market today! Affordably priced and ready to move in, this fifth floor condo unit will allow you to live comfortably knowing you're growing equity instead of renting to pay someone else's mortgage! At the foot of Sherman Access to the mountain you are centrally located no matter what part of Hamilton you want to get to and only about 10-15 minutes to Hwy 403. Enjoy your morning coffee or read a book on your private balcony with much less traffic than being further downtown. Open concept living, two full bathrooms and laundry in suite. Contract your favourite REALTOR® for a private viewing today! Please note, photographs have been virtually staged to show potential. (id:59911)
RE/MAX Solid Gold Realty (Ii) Ltd.
10 King Street N
Waterloo, Ontario
*Rare high-exposure commercial opportunity in Uptown Waterloo!* This 1,600 sq.ft. rectangular commercial space offers unparalleled visibility at prime locations: **King Street & erb Street** -one of Waterloo's busiest intersection with exceptional pedestrian and vehicle traffic. • Ideal for retail, café, professional office, or service business • Floor-to-ceiling windows at 10 King St N for excellent visibility • Heavy foot traffic from nearby transit (ION LRT, bus routes) • Proximity to uptown amenities, restaurants, and shops • Flexible rectangular layout suitable for various uses • High visibility for marketing impact Don't miss this chance to establish your business in Waterloo's most sought-after commercial district. Perfect for entrepreneurs looking for maximum exposure in a thriving urban center. (id:59911)
Homelife Landmark Realty Inc
1812 Frontenac Road
Greater Madawaska, Ontario
Welcome to the ultimate blank canvas! If you have a creative imagination and are seeking a one-of-a-kind opportunity to embrace country living, then this property is tailor-made for you. Once a church, this stunning structure is nestled on 11 acres of breathtaking wooded land. Every major aspect of the building has been meticulously brought up to standard, boasting new electrical wiring with a 200 amp panel, updated plumbing, weeping tiles surrounding the entire perimeter, and extensive interior renovations. Both levels feature open floor plans, awaiting your personal touch. No need for structural walls simply design the space to your liking and move right in! This is a truly unique opportunity awaiting the perfect family to seize it. The area offers direct access to snowmobile and ATV trails, along with a charming 800m walk to the picturesque Dunn's Lake beach. Don't miss out come and experience it for yourself! (id:59911)
Peak Realty Ltd.
0 Matawatchan Road
Addington Highlands, Ontario
Fantastic opportunity to build your new dream home with a stunning water view! This wooded parcel is just over an acre with a great clearing in the front of the property perfectly situated facing the Madawaska River right across the road. A brisk walk or a short drive gets you to conveniently close restaurants, general store and hardware store right on Highway 41, just on the outskirts of the village of Griffith. Living in cottage country is a definite possibility with this beautiful lot! (id:59911)
Peak Realty Ltd.
26000 Hwy 41
Greater Madawaska, Ontario
Vacant Commercial Land for sale! Great opportunity to build and operate a commercial business on a busy stretch of highway close to recreational trails and waterways in an established cottage district in the West Ottawa Valley. Total land is just under an acre, with the option to combine with an adjacent parcel of land totaling about 2.5 ac. (id:59911)
Peak Realty Ltd.
575 Golf Course Road
Douro-Dummer, Ontario
WELCOME TO YOUR DREAM HOME! This stunning custom log home is nestled on nearly 6 acres of serene woodland, just steps from McCracken's Landing Marina and the shimmering shores of Stoney Lake. Designed for nature lovers and those seeking a peaceful, country lifestyle, this breathtaking raised bungalow offers over 4,000 sq. ft. of beautifully finished living space. From the moment you arrive, the charm is undeniable. A large front porch welcomes you into a grand entryway, setting the tone for what lies within. The heart of the home is a warm & inviting living room featuring a spectacular floor to ceiling stone, wood-burning f/p, gleaming hardwood floors, & a large picture window framing tranquil forest views where deer sightings are common. Overlooking this space is a generous loft, perfect as a home office, artists studio, or reading nook. The spacious, sunlit eat-in kitchen is ideal for family gatherings, complemented by a formal dining room for special occasions. With five large bedrooms, this home has room for everyone. Primary suite offers a walk-in closet & a private 3-piece ensuite. 3 pc. main bath, m/f laundry. Separate mudroom with access to the BBQ on the back deck. Downstairs, the walkout lower level provides even more living space with a cozy family rm boasting a second wood-burning fireplace, games area, bar, additional large bedrooms, a 3-pcbath, ample storage & a screened in hot tub room. Step outside to experience true country living: a detached double garage, AG pool with wrap-around deck & backyard sauna. A charming outbuilding makes a perfect planting shed, playhouse, hobby space or use for extra storage. The beautifully landscaped grounds are a bird watchers paradise, with trails and wildlife all around. Metal roof! Propane furnace. This one-owner home offers more than comfort it offers a lifestyle. Don't miss this rare opportunity to live in harmony with nature, minutes from the lake. This is a pre-inspected home! You deserve to live here! (id:59911)
Bowes & Cocks Limited
40 Hollingsworth Street
Cramahe, Ontario
OPEN HOUSE - Check in at Eastfields Model Home 60 Willowbrook St., in Colborne. The Jesper model is a stunning 2042 sq ft, 2-storey detached home designed for modern living with classic farmhouse charm in the new Eastfields community. With 3 bedrooms and 2.5 bathrooms, this model is perfect for growing families or those seeking a versatile and inviting space. Enter through the welcoming foyer, complete with a closet for storage. Adjacent to the foyer is a convenient powder room, while further down the hallway is the rough-in elevator/optional storage closet. The heart of the home features a spacious open-concept layout, connecting the dining area, great room, and kitchen. A door in the great room leads to a 11' x 12' deck, ideal for outdoor entertaining or relaxation. For added convenience, the mudroom, accessed through the 1-car garage, offers additional storage and a direct entry into the kitchen. Upstairs, you'll find two well-sized secondary bedrooms sharing a full primary bathroom, a laundry room for added convenience, and a primary bedroom that serves as a peaceful retreat. The primary suite features a large walk-in closet and a luxurious ensuite bathroom, making it a perfect space to unwind. This home comes packed with quality finishes including: Maintenance-free, Energy Star-rated North star vinyl windows with Low-E-Argon glass; 9-foot smooth ceilings on the main floor; Designer Logan interior doors with sleek black Weiser hardware; Craftsman-style trim package with 5 1/2 baseboards and elegant casings around windows and doors; Premium cabinetry; Quality vinyl plank flooring; Moen matte blackwater-efficient faucets in all bathrooms; Stylish, designer light fixtures throughout.July 24, 2025 closing available & 7 Year Tarion New Home Warranty. (id:59911)
Royal LePage Proalliance Realty
4 Hollingsworth Street
Cramahe, Ontario
OPEN HOUSE - Check in at Eastfields Model Home 60 Willowbrook St., in Colborne. Nestled in the quaint village of Colborne and crafted by Fidelity Homes, this exquisite two-storey modern farmhouse combines contemporary elegance with rustic charm. Ideally located just minutes from downtown and 5 minutes south of the 401, this home offers a perfect blend of convenience and serenity. The heart of the home features a spacious, open-concept kitchen, dining, and great room, complete with access to a large deck for seamless indoor-outdoor living. An optional fireplace can be added to enhance the ambiance. The main floor also includes a mudroom with garage access and a convenient 2-piece bathroom. Upstairs, retreat to a versatile flex space and the luxurious primary bedroom, boasting an expansive walk-in closet and a 4-piece ensuite with large glass shower. Three additional generously-sized bedrooms share a dedicated 4-piece bathroom, creating ample space for family and guests. This home comes packed with quality finishes including: Maintenance-free, Energy Star-rated North star vinyl windows with Low-E-Argon glass; 9-foot smooth ceilings on the main floor for a spacious, airy feel; Designer Logan interior doors with sleek black Weiser hardware; Craftsman-style trim package with 5 1/2 baseboards and elegant casings around windows and doors; Premium cabinetry; Quality vinyl plank flooring; Moen matte blackwater-efficient faucets in all bathrooms; Stylish, designer light fixtures throughout. Dec. 11, 2025 closing available & 7 Year Tarion New Home Warranty. (id:59911)
Royal LePage Proalliance Realty
30 Pleasantview Avenue
Brampton, Ontario
Welcome to 30 Pleasantview Ave, this beautifully renovated 4-level back-split that perfectly blends modern style with functional family living, ideally located in a highly desirable downtown Brampton neighbourhood! As you step inside, you'll be greeted by a stunning open-concept main floor featuring a bright and spacious living room, dining area, and a chefs kitchen equipped with all stainless steel appliances along with quartz countertops, an oversized island, and plenty of cabinet space. Rich hardwood floors flow throughout the main level, creating a warm and inviting atmosphere. Upstairs, you'll find 3 generous bedrooms and a modern 4-piece bathroom, perfect for the whole family. The lower level combines functionality and flexibility with a cozy family room, complete with a gas fireplace, 1 bedroom, and a beautifully updated 3-piece bathroom and also features a fully equipped in-law suite, offering a second kitchen, additional living space, and a laundry room, ideal for multi-generational living or generating rental income. Step outside to discover your backyard oasis, which includes a spacious yard with a shed for extra storage, stamped concrete patio perfect for BBQs, summer gatherings, or simply relaxing in the sun. Conveniently located just minutes from the GO Station, city transit, shopping, and within walking distance to Public and Catholic schools, this home offers the perfect balance of comfort and accessibility. This move-in-ready gem provides style, space, and flexibility in one of Bramptons best locations dont miss your chance to make it yours! ***Recently Updated, New Roof (Sept 2024), New Furnace (Nov 2024)and Lower level Bathroom (Feb 2025) (id:59911)
Solid Rock Realty
45 - 222 Pearson Street
Oshawa, Ontario
Spacious End-Unit Condo Townhome Backing onto Garden & Pool. Welcome to this beautifully maintained 4-bedroom end-unit condo townhome offering extra square footage and privacy. Nestled in a serene community, this home backs directly onto a lush shared garden and has a sparkling pool, perfect for relaxing or entertaining. This year, the condo pool was upgraded, adding even more value to this inviting space. Inside, enjoy a spacious layout with a large basement/rec room and additional storage in the crawlspace. The home is equipped with modern upgrades including A smart AC/heating system (installed in 2021, serviced annually), a new smart garage door opener (2024), a full suite of 2025 Samsung smart appliances: a washer, dryer, fridge, and dishwasher and a fully fenced backyard ideal for privacy, pets, or outdoor gatherings. Additional bonus: Shingles are scheduled to be replaced this summer, ensuring peace of mind for years to come. Whether you're hosting guests or enjoying a quiet evening, this home blends comfort, convenience, and smart living in a vibrant community setting. (id:59911)
Tfg Realty Ltd.
303 Byron Street N
Whitby, Ontario
Welcome to this delightful 1.5-storey home nestled in one of Whitby's most charming and established neighbourhoods. Perfectly suited for first-time home buyers or those looking to downsize without sacrificing comfort, this inviting property offers the perfect blend of character, space, and functionality. Step inside to find a warm and welcoming layout, featuring four spacious bedrooms, ideal for families, guests, or a home office setup. The main floor boasts bright living spaces with cozy charm, while the upper level provides added privacy with additional bedrooms and storage. Outside, enjoy a peaceful backyard retreat ideal for gardening, relaxing, or hosting family barbecues. Close to parks, schools, transit, and all the amenities that make Whitby living so desirable, this is a wonderful opportunity to get into the market or simplify your lifestyle in a home full of heart. (id:59911)
Our Neighbourhood Realty Inc.
55 Rockmount Crescent
Gravenhurst, Ontario
** YOU ARE CORDIALLY INVITED TO AN OPEN HOUSE - SUNDAY, JUNE 22ND - 12:00PM TO 2:00PM ** Nestled in the heart of the highly sought-after Muskoka Bay Club, this beautifully designed END-UNIT townhome offers the perfect blend of LUXURY, PRIVACY, and functionality. Backing onto a lush forest, this 3-level residence boasts approx 2,700 sq.ft. of bright, airy living space surrounded by nature. Inside, a spacious open-concept main floor welcomes you with SOARING CEILINGS, expansive windows, and a stunning forest backdrop. The chef-inspired kitchen features quartz countertops, premium appliances and flows seamlessly into the dining and living areas, complete with a sleek gas fireplace and walkout to a private deck. Upstairs, the primary suite offers a PEACEFUL RETREAT with a spa-like ensuite, while two additional bedrooms and a full bath provide ample space for family or guests. The fully finished lower level includes a private secondary suite with a SEPARATE ENTRANCE - ideal for extended family, in-laws, or rental income. Complete with a second kitchen, 2 bedrooms, and full bath, this level offers flexibility rarely found in townhome living. The MUSKOKA ROOM extends your living space and allows for year-round enjoyment of the natural surroundings. Owners benefit from access to exclusive Muskoka Bay Resort amenities - with a social membership, including world-class golf, dining, and a myriad of recreational options to enjoy - plus a managed rental program if desired. Whether you're seeking a year-round residence, seasonal getaway, or an investment opportunity, this refined and low-maintenance property delivers it all. Whatever your preference, we suggest you come out and see this one soon. (id:59911)
Chestnut Park Real Estate
27 Poplar Park Crescent N
Scugog, Ontario
Welcome to this meticulously maintained, beautiful 4 bedroom, 3 washroom family home overlooking greenspace & parkland, featuring a fully fenced backyard with inground pool and spectacular, maintenance free deck for family fun & relaxation. The inviting, updated kitchen features walkout to deck, granite counters, breakfast bar, new sink, stainless steel appliances and a large, spacious area for dining. The main floor also showcases a separate family room, ideal for unwinding, a sun filled living room, main floor laundry & 2 pc. washroom. This lovely home is updated throughout with modern finishes, boasting four bedrooms including the updated primary with a beautifully renovated ensuite. Landscaping & curb appeal complete this picture perfect home that is ideally located within walking distance to downtown Port Perry's shopping, waterfront, park, restaurants & all this area has to offer. Just 15 minutes to Hwy. 407 & easy access to all major commuter routes. (id:59911)
Royal LePage Frank Real Estate
2111 - 19 Bathurst Street
Toronto, Ontario
Welcome to 19 Bathurst Street a stunning 3-bedroom, 2-bathroom condo located in the vibrant heart of Torontos waterfront community. This bright and modern suite offers panoramic views of Lake Ontario, the Toronto Islands, and the vibrant activity of Billy Bishop Airport, all from the comfort of your private balcony. Wake up to serene water views in the spacious primary bedroom complete with it's own en-suite. Flooded with natural light, the open concept living and dining space features floor to ceiling windows, wide- plank, hardwood floors, and a modern kitchen with premium finishes throughout. Whether you're watching sailboats drift by or planes gently take off and land across the water, this unit offers a front- row seat to the beauty and energy of Toronto' s waterfront. Live steps from everything Toronto has to offer: just a 10-minute walk to Billy Bishop Airport, 15 minutes to the CN Tower and Rogers Centre. In your direct vicinity, you'll find Loblaws, Shoppers Drug Mart, and LCBO, making everyday errands quick and convenient. Don't miss this opportunity own a slice of lake front luxury with views that truly elevate daily living. (id:59911)
Our Neighbourhood Realty Inc.
2232 Queensway Street
Burlington, Ontario
Charming 1.5-Story Home with Pool -Summer is almost here, have your own backyard retreat! Where can you find a great house, oversized garage and swimming pool for this price in Burlington - Act now Property Highlights: 3 Bedrooms (or 2 + Den) & 4-Piece Bath – Versatile layout to fit your needs. Hardwood & Ceramic Flooring – Classic finishes throughout. Finished Basement with Gas Fireplace – Perfect for a cozy family room or entertainment space. Private Backyard Oasis – Featuring a swimming pool, pool shed, and a spacious yard. Oversized Detached Single-Car Garage – Plus parking for 5 cars—a great bonus! Modern Kitchen – Equipped with stainless steel appliances. Prime Location – Close to highway access, shopping, and all amenities. Redevelopment Potential – Located in a designated redevelopment area, making it an excellent investment opportunity for future growth. Endless Possibilities – Move-In, Renovate, or Redevelop! Whether you're looking for a beautiful home, rental investment, or future development project, this property is a must-see. Schedule a Viewing Today! (id:59911)
Sutton Group Realty Systems
750 Lawrence Street Unit# 14
Cambridge, Ontario
Modern Comfort Meets Family-Friendly Living at 750 Lawrence Street, Cambridge Welcome to 750 Lawrence Street—where style, space, and convenience come together in one of Preston’s most family-friendly neighbourhoods. This thoughtfully designed 3-bedroom, 2.5-bath home offers the perfect blend of modern living and everyday comfort, ideal for young professional families ready to grow or just starting out. Step inside to a bright, open-concept main floor where natural light pours in through generous windows. The spacious living and dining areas are perfect for hosting friends or enjoying quiet evenings in. The kitchen features contemporary cabinetry, ample counter space, and a layout that makes both daily meals and weekend entertaining effortless. Upstairs, you’ll find three well-sized bedrooms, including a primary retreat with a private ensuite and walk in closet—your own space to unwind after a busy day. Two additional bedrooms offer flexibility for a nursery, kids' room, or a dedicated home office. A second full bathroom upstairs and a main floor powder room ensure comfort for the whole family. Downstairs, the fully finished basement offers even more living space—ideal for a cozy family room, play area, or home gym. The walk-out to the backyard makes it easy to step outside and enjoy the outdoors, whether it’s playtime on the lawn or relaxing on a sunny afternoon. Enjoy the benefits of a private yard, attached garage, and driveway parking—giving you space and practicality in equal measure. Situated close to excellent schools, parks, trails, shopping, and with easy access to the 401, this home keeps you connected while offering the peace and charm of Preston living. Whether you're working remotely, commuting, or exploring the nearby Grand River trails with your little one, 750 Lawrence Street is a place to settle in, grow roots, and call home. (id:59911)
Royal LePage Wolle Realty
0 Nappan Island
Trent Hills, Ontario
A rare Draft Plan Approved development opportunity, Nappan Island offers 311 acres of prime waterfront land with 3,800 feet of shoreline on Seymour Lake. Positioned for future residential development with 69 Lots, this property presents a unique chance for investors and developers to create an exclusive waterfront community in one of Ontario's most sought-after regions. Located just 25 minutes from Peterborough and under 2 hours from Toronto, Nappan Island is fully accessible year-round via a newly constructed municipal bridge. The site features level topography, expansive water frontage, and scenic lake views, making it an ideal setting for a high-end lakeside development. Subdivision applications and preliminary studies, including environmental assessments, stormwater management, and servicing plans, have been completed, allowing for a strong foundation for future approvals. Adding to its appeal, the property includes a 4-bedroom waterfront cottage, offering immediate usability as a sales hub, rental property, or model home during the planning and development process. With its exceptional scale, waterfront exposure, and strategic location, Nappan Island represents a rare and exciting investment opportunity for those looking to develop a premier waterfront community. (id:59911)
Sotheby's International Realty Canada
Unit B - 297 Seventh Street
Collingwood, Ontario
Bright & Modern Main Floor Apartment in Prime Collingwood Location. For seasonal or annual lease. Step into this stylish, fully renovated and sun-filled main floor apartment, where large windows and an abundance of natural light create a warm and welcoming atmosphere. This space features quartz countertops, stainless steel appliances, new flooring and lighting, and a calming, modern colour palette. Beautifully furnished and ready to be enjoyed, it offers both comfort and sophistication. Enjoy the convenience of a private laundry room, designated parking spot, and access to a shared backyard - a perfect spot to unwind or entertain. Located in a quiet, friendly neighbourhood just minutes from downtown Collingwood, you're a short bike ride to shops, restaurants and the waterfront. An ideal space for seasonal or annual guests looking for a modern home in a prime location. (id:59911)
Harvey Kalles Real Estate Ltd.
25 Starboard Road
Collingwood, Ontario
Welcome to Dockside Village located on the Sparkling Blue Waters of Georgian Bay in Collingwood! This Fabulous Four Season Retreat is Located in a Beautiful Enclave of Executive Townhomes and is Just an 8 Minute Drive to the Iconic Blue Mountain Village and is in Close Proximity to Numerous Private Ski Clubs and Championship Golf Courses. Fall in Love with Your New Winter Chalet/ Spring/Summer and Fall Cottage with Breathtaking Views of Georgian Bay and 460 Feet of Shoreline with Private Beachfront. Amenities Include~ Salt Water Pool, Clubhouse, 2 Tennis/Pickleball Courts, Shared Waterfront Deck and a Watercraft Launch for Kayaks, Canoes and Paddle Boards. This is an Entertainer's Dream~ Lots of Room for Family and Guests~ 3 Bedrooms and 2.5 Baths Plus a Recreation Room/ Office in the Lower Level. Features and Enhancements include: *Spacious Family Room with Vaulted Ceiling *Hardwood Flooring* Bright Windows *Fireplace/ Feature Brick Wall with Built Ins *Walk out to Spacious Deck/ BBQ * 2nd Enclosed Patio *Upgraded Kitchen Cabinets *Quartz Countertops *Separate Dining Room Over Looking Sunken Family Room *Primary Suite with Generous Windows and 4 Pc Ensuite/ Walk in Closet *Spacious Second and 3rd Bedroom *4 Pc Bath *Custom Blinds *Lower Level Powder Room *Lower Level Laundry *Attached Garage. A Perfect Home for All~ a Full Time Residence, Energetic Weekenders, Ambitious Professionals and Freedom Seeking Active Retirees-Embrace the 4 Season Lifestyle and all that Southern Georgian Bay has to Offer~ Boutique Shops, Restaurants and Cafes Featuring Culinary Delights, Art and Culture. Take a Stroll Downtown, Along the Waterfront or in the Countryside. Visit a Vineyard, Orchard or Micro-Brewery, Explore an Extensive Trail System~ all at your Doorstep. A Multitude of Amenities and Activities for All~ Skiing, Boating/ Sailing, Biking, Hiking, Swimming, Golf, Hockey and Curling. Income potential~ Seasonal Rental or Monthly. (id:59911)
RE/MAX Four Seasons Realty Limited
6 Collship Lane
Collingwood, Ontario
Life is Good at The Shipyards! Welcome to this Impressive Bungalow in the Highly Sought-After Mackinaw Village, Just Steps from the Sparkling Blue Waters of Georgian Bay and Right in the Vibrant Heart of Downtown Collingwood. With Low Condo Fees of Just $425.41.This Sophisticated Residence offers 1,593 sq. ft. of Main-Floor Living (2356 sf of Total Finished Space) Including 2 Spacious Bedrooms and 3 Bathrooms, Plus a Beautifully Finished Lower Level Featuring a Games Room, Recreation Area, and Space with Potential to Create your Dream Theatre, Gym, Studio, Hobby Room or Simply use as Generous Storage. Notable Features~ *Open-Concept Layout with 9-Foot Ceilings *Gourmet Kitchen with Granite Countertops *Center Island & Elite Stainless Steel Appliances *Rich Hardwood Flooring *Cozy Natural Gas Fireplace *Large, Light-Filled Windows in Every Room *Private Primary Suite with Ensuite Bath *Stylish 4-Piece Main Bathroom *Convenient Main Floor Laundry *Private Deck with Gas BBQ Hookup *Charming Covered Front Porch *Double Car Garage with Inside Entry~ Plus a Double Driveway and Total of 4 Parking Spaces! This is the Ideal Home for Energetic Weekenders, Ambitious Professionals, or Freedom-Seeking Retirees Looking for a Maintenance-Free Lifestyle in a Vibrant Waterfront Community. Location Highlights: Collingwood Offers the Perfect Blend of Small-Town Charm and Big-City Amenities~ All Within Walking Distance *Boutique Shops, *Cafes & Fine Dining. A Dynamic Mix of Art, Culture, and Live Events, Scenic Waterfront Trails, Vineyards, Orchards & Local Breweries. Year-Round Activities Include Boating, Biking, Hiking, Skiing & Golf. Come Experience the Best of the Southern Georgian Bay Lifestyle~ This Exceptional Home Won't Last Long! View the Virtual Tour and Book your Private Showing! (id:59911)
RE/MAX Four Seasons Realty Limited
205 - 18 Beckwith Lane
Blue Mountains, Ontario
This Rare 2-Bedroom With 2 Parking Spots, Condo Is Bright and Spacious, 2 Washrooms And Features a Built-In Wine Bar For Added Luxury. Enjoy Breathtaking Views Of The Mountain And Ski Slopes From Both The Living Room and The Primary Bedroom, With Access To A Private Walk Out Balcony. Pride Of Ownership And Shows Like A Model Home. The Maintenance Fee Includes 365 Days Access To Resort-Style Amenities Such As An Outdoor Swimming Pool, Gym, Sauna, And A Meeting/Party/Games Room. Located Just Minutes From Some Of The Area's Most Popular Ski Clubs, Including Blue Mountain Village and Osler Bluffs, And Only A Short Drive To Downtown Collingwood or Thornbury. Surrounded by Scenic trails, The Area Offers Endless Outdoor Activities Including Biking, Hiking, And Golfing. Click *** 360 Virtual Tour *** (id:59911)
Homelife Broadway Realty Inc.
43 - 166 Deerpath Drive
Guelph, Ontario
Stunning executive freehold townhome less than 3 years new build by Fernbrook! Approx 1433 square feet! Thousands in upgrades! Plank style luxury vinyl flooring throughout & wood staircase (carpet free). Sunfilled, south facing backyard with no neighbours behind! Open concept kitchen with island and stainless steel appliances. Fantastic layout with large primary bedroom with walk in closet and full ensuite! Inside access to garage. Just 5-7 minutes to Hwy 401, Quick access to Highways 6 & 7, Short drive to the University of Guelph and Conestoga College. Near amenities, shopping and a short drive to Rockwood conservation! This beautiful home has so much to offer! (id:59911)
Royal LePage Realty Plus Oakville

