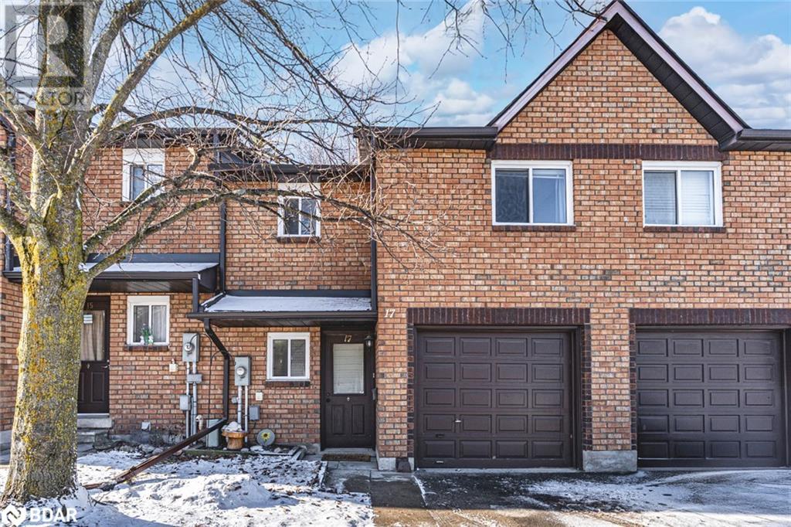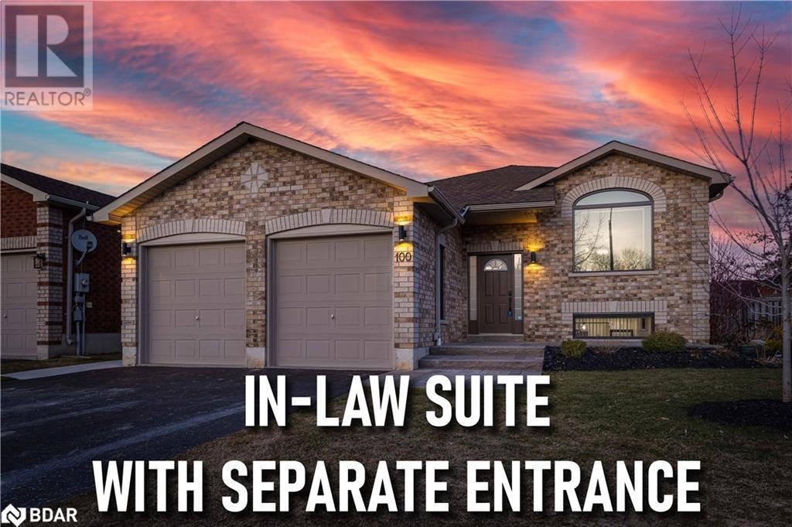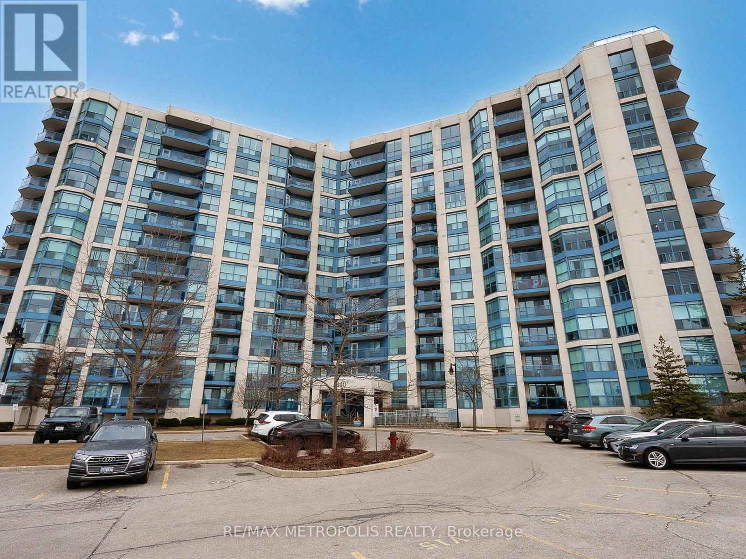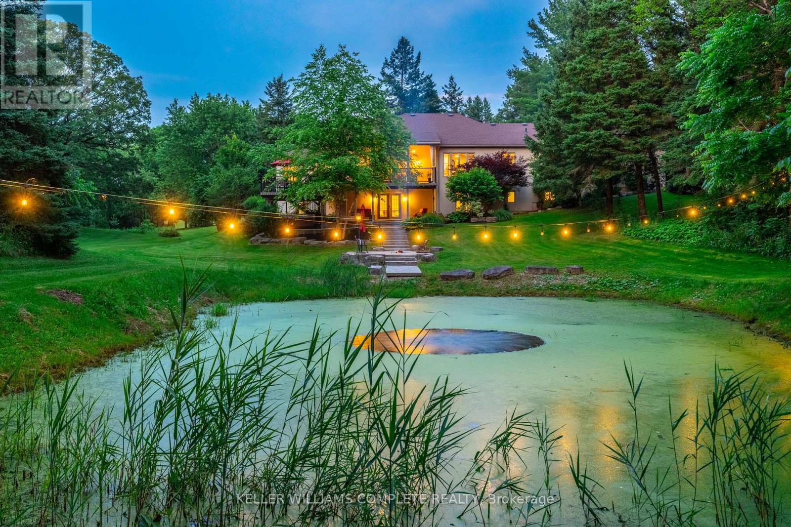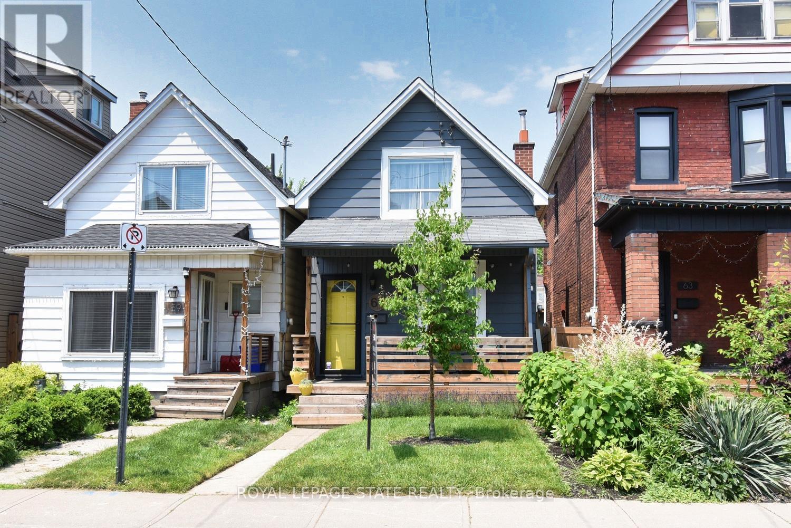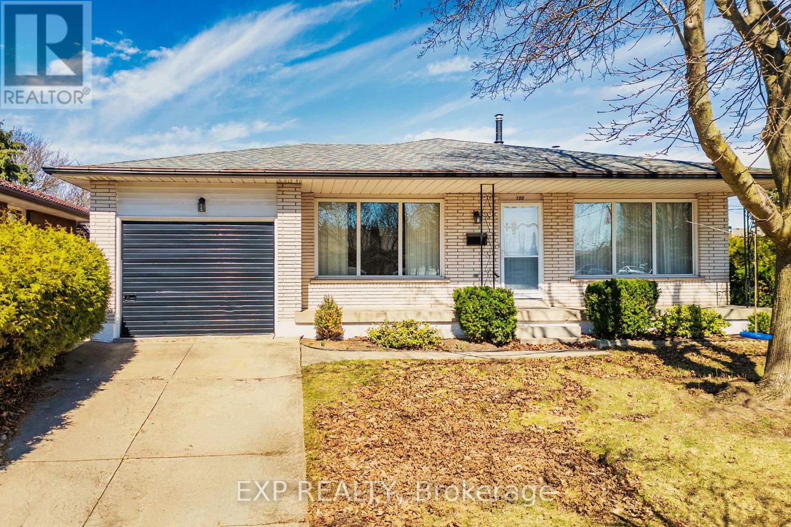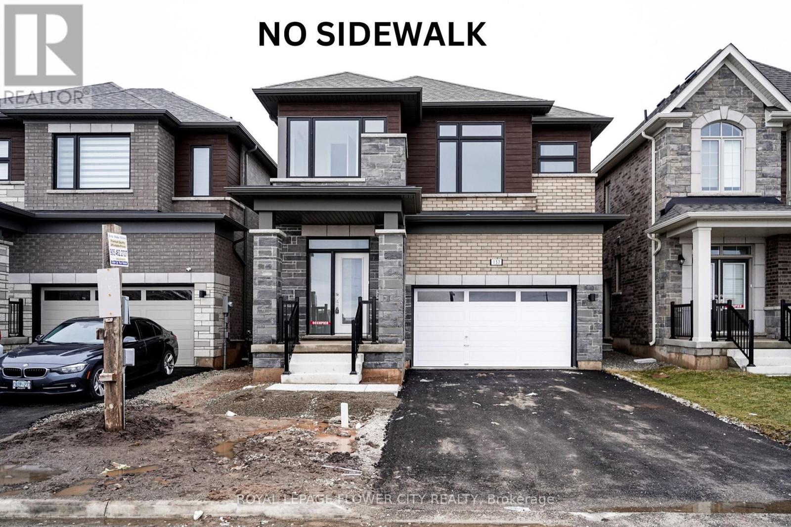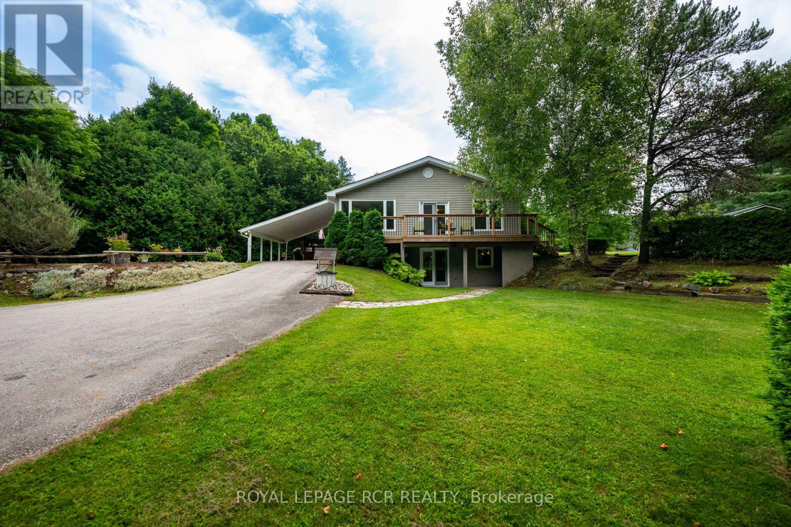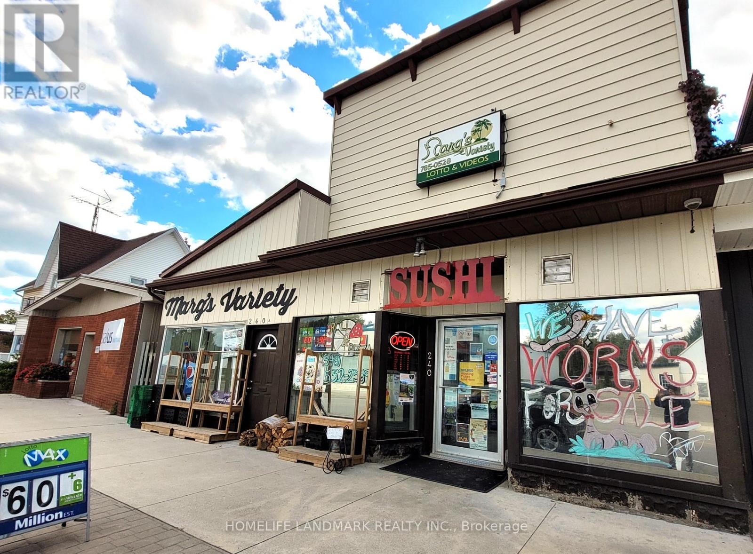17 Loggers Run
Barrie, Ontario
LIVE COMFORTABLY WITH MODERN UPDATES, WALKOUT BASEMENT, & IMPRESSIVE AMENITIES! Situated in Barrie’s desirable Ardagh Bluffs neighbourhood, 17 Loggers Run is a spacious condo townhome in the Timberwalk community. Enjoy easy access to shopping, dining, public transit, Highway 400, the waterfront, and everyday essentials. The bright galley-style kitchen features two-tone cabinetry and updated appliances, opening to a combined living and dining area with a walkout to a raised deck. The upper level offers three comfortable bedrooms, while the walkout basement provides a finished rec room and a fourth bedroom currently used as a playroom. Updated flooring, an attached garage, private driveway parking, and access to exceptional condo amenities like an outdoor pool, tennis and basketball courts, exercise room, party room, and nearby visitor parking add everyday comfort and convenience. Flexible closing is available. An ideal #HomeToStay for those who value simplicity, comfort, and a location that puts everything within reach! (id:54662)
RE/MAX Hallmark Peggy Hill Group Realty Brokerage
100 Seline Crescent
Barrie, Ontario
**OPEN HOUSE SUNDAY MARCH 30 1-3PM**Fully Detached Gregor-Built Bungalow with In-Law Suite! This stunning corner lot raised bungalow is situated on a quiet, family-friendly street in South East Barrie, just minutes from Highway 400, Highway 11, and the GO Station. Offering 4 bedrooms, 2 full bathrooms, and 2 kitchens, this home is perfect for multi-generational living or rental potential. Step inside to find hardwood flooring throughout the main level, leading into a custom kitchen featuring quartz countertops, a Caesarstone island, porcelain tile flooring, and a massive walk-in pantry. The 8-ft sliding door floods the space with natural light and provides direct access to the fully fenced backyard, complete with a convenient side gate for easy entry. The lower level offers a fully finished in-law suite with a separate entrance, 2 bedrooms, a full kitchen, and a separate laundry unit. The 4-piece bathroom. This home also boasts a double-car garage and a 4-car driveway, and a deck, a garden shed, and a landscaped yard with in-ground sprinklers. Additional features include a water softener, California shutters, and plenty of natural light. Plus, with a brand new furnace and roof, there's nothing left to do but move in and enjoy! Located close to recreation centers, schools, shopping, restaurants, and walking trails, this beautifully maintained bungalow is a rare find. (id:54662)
Keller Williams Experience Realty Brokerage
1235 Kerr Avenue
Chatham-Kent, Ontario
Erieau Ontario Is A Beautiful 2 Storey Fully Furnished Property Surrounded By Rondeau Bay And Lake Erie. Walking Distance To Erieau Beach, The Marina, Parks, Restaurant And Pubs! This Large Home Features 3 Bedrooms With The Primary Bedroom Equipped With A Large Walk-In Closet And Ensuite, 2.5 Baths, Open Concept Main Floor With Large Kitchen/Dining And Living Room With Walkout To A South Facing Deck And Backyard, Perfect For Entertaining. Extras: Basement Is Mostly Finished With A Pool Table, Dart Board And Wet Bar. Make It A Priority To View This Stunning Property With Double Garage And Sitting On A 52 X 202 Foot Lot! Shows 10/10!! (id:54662)
RE/MAX Realty Services Inc.
5021 Brady Avenue
Burlington, Ontario
This fully remodeled executive raised bungalow is nestled in the heart of Burlington on a picturesque tree-lined street, just steps from the GO Station and plaza. Conveniently located off the QEW at Appleby Line, this renovated home blends modern elegance with functional living. Offering 3+1 bedrooms and 3 bathrooms with approx 1700 sq ft of living space , it sits on an oversized lot, making it a rare find in the neighborhood. With its prime location and exceptional features, this stunning residence is perfect for homeowners and investors alike. Just move in and experience the best of Burlington living! (id:54662)
RE/MAX Escarpment Realty Inc.
507 - 340 Watson Street W
Whitby, Ontario
Bright & Spacious Condo in Port Whitby! Welcome to this charming 1-bedroom, 1-bathroom condo in the heart of Port Whitby! Spanning 512 sq. ft., this well-appointed suite features a thoughtfully designed open-concept living and dining area, leading to a private balconyperfect for relaxing and enjoying fresh air. Elegant crown moulding adds a touch of sophistication, while the kitchen boasts a breakfast bar and stylish backsplash. The large closet in the bedroom provides ample storage.Enjoy a worry-free lifestyle with all-inclusive condo fees covering heat, hydro, water, parking, and more! The building offers fantastic amenities, including a gym, indoor pool, party room, rooftop garden, sauna, and visitor parking.Ideally located near the Art Centre, Library, Marina, Parks, Public Transit, and scenic ravine trails, this condo offers both convenience and tranquility. Includes 1 parking space and 1 locker. Dont miss this opportunity! (id:54662)
RE/MAX Metropolis Realty
78 John W Taylor Avenue
New Tecumseth, Ontario
Find your heart & home at 78 John W. Taylor Way, New Tecumseth in a well developed neighborhood. This NICE & NEAT very spacious turn-key detached family home is perfect for growing families & multi-generational living. It's move-in-ready 4 Bed + 3 Bath with a finished basement 2 Bed + 1 Bath in a quiet family-friendly Alliston neighborhood. Modern living at an affordable price with easy access to Hwy 400 and major urban centers. The layout makes it perfect for a young family with room to grow or an intergenerational family. Key Features: Open-Concept. Bright & contemporary with abundant windows, natural light, well-thought-out layout & ample space. Gourmet Kitchen is the Heart of the Home. Features a large island for those who love to cook & entertain, modern floor-to-ceiling cabinets, serene views, no back neighbors, a private fenced yard & shed. Main Level: Stylish & functional with a separate dining space (convertible to a living room), a versatile office/bedroom with bay windows, a powder room, and a spacious foyer that provides ample space to comfortably remove shoes, jackets and a closet for storage. This offers a smooth transition from the outside world to home life-an uncommon feature in modern homes. Upstairs: 3 Bedrooms & 2 Bathrooms Primary suite with double doors, pretty views, walk-in closet and a spa-like ensuite (double sink vanity, soaker tub, stand-up shower) plus a 2nd 3-piece bathroom that can be accessed directly from the bedroom or hallway. Bonus open flex space perfect for yoga, a reading nook, study area, or media center. Finished Basement 2 bed, one 3-piece bath, living room, and a dedicated laundry area-ideal for added privacy in multi generational living. Prime Location: Steps to Boyne Public School, close to parks, recreational facilities, amenities, Tanger Outlet, and quick access to Hwy 400. Must see! (id:54662)
Royal LePage State Realty
Na - 235 Fares Street
Port Colborne, Ontario
Cozy 2 bedroom home in a quiet neighbourhood near the canal. Features newer appliances and large backyard. Minutes to the 406 hwy. Walking distance to beach, park, restaurants, shops and Friendship trail which goes from Port Colborne to Fort Erie. (id:54662)
Keller Williams Edge Realty
14 Joy Court
Hamilton, Ontario
Situated on a pristine lot in a quiet, mature court, this beautifully maintained 3+ 1 bedroom all-brick raised bungalow offers stunning views of the escarpment. The main floor features a spacious living room, dining room, and a custom eat-in kitchen perfect for family meals and entertaining. Hardwood floors throughout the main level add warmth and character, while the bedrooms offer serene views of the escarpment. 2 full bathrooms. The fully finished basement is an ideal in-law suite setup, complete with a second eat-in kitchen, a cozy bedroom, and a gas fireplace in the spacious living area. High ceilings and a large family room make this space perfect for gatherings or relaxation. Enjoy the attached garage, a long driveway for ample parking, and a private backyard that backs onto lush forest, offering a peaceful retreat right outside your door. Easy access to the Lincoln M. Alexander Parkway and Redhill Valley, this home is minutes from shopping, schools, and parks, offering both convenience and tranquility. This fabulous family home is the perfect place to call your own schedule a showing today! (id:54662)
Royal LePage State Realty
209 - 2183 Walker Avenue
Peterborough, Ontario
* Garden View from Covered Balcony * 2 Beds & 2 Full Baths * Low Utility Costs * Ideally Located in Peterborough's East City nearby All Amenities, Shopping, Beavermead Park & Golf. A Spacious layout loaded with Natural Light offers 2 Large Bedrooms & 2 Full Baths. Bright and Open Living & Dining Rooms overlooking Greenspace and Walkout to Your Own Private Covered Balcony. Eat-in Kitchen and Ensuite Laundry. A Mature and Quiet Building that is Maintenance Free for Residents. Exclusive Parking Spot includes Snow Removal around Your Car. This Lovely Unit is Awaiting your personal touches and is available for Immediate Possession! **EXTRAS** Include All Appliances, Window Coverings, Light Fixtures (id:54662)
Royal Heritage Realty Ltd.
18 Westie Road
Brantford, Ontario
Welcome to 18 Westie Road, Brantford. This exceptional 31.025-acre estate in Brant County offers unparalleled privacy and sophistication. The meticulously maintained 5-bedroom, 4-bathroom walk-out bungalow spans over 5,000 square feet of living space. A private +700-foot paved driveway through lush forest leads to this elegant retreat where tranquility meets luxury. Inside, 25-foot cathedral ceilings and a majestic stone fireplace create a captivating ambiance in the expansive living areas. The chef's kitchen with premium appliances overlooks a stunning 50x90pond, perfect for entertaining. A two-tier covered deck extends the living space outdoors. The main level includes a spacious dining room, a primary bedroom with breathtaking views, and a versatile office/bedroom. The lower level features a secondary kitchen, walk-in pantry, and additional bedrooms ideal for extended family or guests. Outside amenities include a 25x50 detached workshop with water, hydro, and woodstove heating, surrounded by meticulously groomed grounds with expansive lawns, ponds, and diverse forests. Private trails, fishing spots, and campfire areas offer relaxation and recreation. Conveniently located minutes from Hwy 403, Ancaster, and Brantford, this property combines seclusion with accessibility. Experience luxury living harmonized with nature at its finest. (id:54662)
Keller Williams Complete Realty
61 Chestnut Avenue
Hamilton, Ontario
Why settle for a condo when you can have a charming, fully detached 3-bedroom, 1.5-bath home in Hamiltons welcoming Gibson/Stipley neighborhood? Thoughtfully updated inside and out, this move-in-ready home is perfect for first-time buyers and growing families.Step into a bright, open concept home with modern flooring, pot lighting, a kitchen breakfast bar, and custom bedroom closet! Major upgrades include a new furnace and hot water tank (all owned, 2024) which means less worry and more time to enjoy your new home.Outside, the backyard is designed for making memories, featuring a large deck, pergola, planter boxes, potting shed, and a gas line for summer BBQs. Love to explore? Youre just minutes from Bernie Morelli Rec Centre, Hamilton Stadium (perfect for tailgate parties), Gage Park, Playhouse Cinema, and some of Hamiltons best local spots like MaiPai, Vintage Coffee Roasters, and Pinch Bakery and Plant Shop.Need parking? A former alleyway space can easily be restored, or theres street parking available. This home also has a full unfinished basement with built-in shelves for ample storage. Dont miss this rare chance to own a cozy, character-filled home in a vibrant, family-friendly neighborhood all at an affordable price! (id:54662)
Royal LePage State Realty
Crkl010 - 486 County Road
Prince Edward County, Ontario
This bright 3 bedroom cottage is very conveniently located by all our amenities. Plus it backs onto a large open free space for the family to safely enjoy the day outside! Inside the cottage, enjoy 3 bedrooms, 1bathroom with a large living and dining area.*For Additional Property Details Click The Brochure Icon Below* (id:54662)
Ici Source Real Asset Services Inc.
100 Hadeland Avenue
Hamilton, Ontario
Lovingly maintained and spacious, this all-brick backsplit offers a fantastic opportunity for homeowners or investors alike, featuring two separate units designed for comfortable living. The main level boasts a well-thought-out layout with a primary bedroom, two additional bedrooms, a bright and inviting living room, a dedicated dining area, and a functional kitchen, providing ample space for everyday living. A well-appointed 4-piece bathroom completes this level. The second unit, located in the basement, offers its own private entrance and is perfect for extended family or rental income. It includes a generously sized bedroom, a 3-piece bathroom, and a beautifully updated maple kitchen with an abundance of counter and cabinet space, including a convenient pantry for extra storage. The cozy living room, highlighted by a charming fireplace, creates a warm and welcoming atmosphere, while a separate rec room provides additional living space for relaxation or entertainment. This unit also features a foyer, a laundry area, and a cold room, adding to its practicality. The home sits on a private lot with the potential for double-wide parking if the existing bushes and flower bed are removed. Nestled in a desirable West Mountain location, this property offers unbeatable convenience with a bus stop right at the corner and excellent highway access for easy commuting. Surrounded by parks, schools, and shopping, it provides an ideal setting for families and professionals alike. Additionally, the city takes care of sidewalk snow removal and grass cutting along the Upper Paradise side, adding to the ease of maintenance. Pride of ownership is evident throughout this meticulously cared-for home, making it a must-see for those seeking quality, space, and a fantastic location. Don't miss out on this incredible opportunity! (id:54662)
Exp Realty
Bsmt - 23 Hickory Court
Welland, Ontario
This raised brick bungalow is located on a quiet court in North Welland, featuring a bright and functional layout. The lower level offers three bedrooms, an open-concept kitchen and living area, and a washroom. The home includes in-suite laundry two driveway parking spaces for added convenience. Ideally situated on a bus route, it is just minutes from Seaway Mall, parks, schools, restaurants, grocery stores, and only a 3-minute drive to Niagara College. The tenant will be responsible for 40% of all utilities. Hot Water Tank is rental. (id:54662)
Ipro Realty Ltd.
1504 - 550 North Service Road
Grimsby, Ontario
**Million Dollar View! Luxurious Waterfront Penthouse with Spectacular Views** Views of Lake, Sunsets, Escarpement & City Skyline!This Exquisite Penthouse Boasts An Impressive Open-Concept Design Spanning Over 1,100 Square Feet, With An Additional Approx. 900 Square Feet of Terrace Space. It Is Ideal For Entertaining! Features 2 Bedrooms, 2 Bathrooms, 2 Walkouts, 2 Side-By-Side Parking Spaces & 2 Lockers. Thousands Spent in Upgrades!Sun-Filled Living Room, Dining Room & The Kitchen Features A Grand Waterfall Center Island, High-End Appliances & A Walkout To The Terrace. The Primary Bedroom Offers Breathtaking Lake Views, A Walkout To The Terrace & A Spacious Mirror Closet. The 2nd Bedroom Provides Views Of The Escarpment, Includes A Large Mirror Closet & A Murphy Bed (negotiable).The Penthouse Includes 2 Spa-Like Bathrooms, 11' ceilings, Wall-To-Wall Windows & Floor-To-Ceiling Windows Equipped With Electric Blinds.Amenities Include A Concierge, Rooftop Patio, Party Room, Gym, Yoga Room & Ample Visitor Parking. The Penthouse Enjoys A Prime Location, Conveniently Situated Minutes From Grimsby By The Lake Restaurants, Shopping, Costco, Parks, Trails, & the QEW. It Is Also Close To Wineries & Approximately 40 minutes from Niagara On The Lake. (id:54662)
RE/MAX Professionals Inc.
755 Mariners Road
Chatham-Kent, Ontario
Don't miss this opportunity to rent the house on the shores beautiful Lake Erie! With sandy beaches and incredible sunsets. A double lot with level access Beach meticulously landscaped, with land treed, tennis court. The house has been updated: steel roof, stucco exterior, gazebo, des. New windows and balconies with glass railings. Spacious, bright rooms with panoramic windows facing the lake. Located just an hour from London, 4 hours from Windsor/Detroit. The landlord is ready to rend the house for 1 year or 6 months. (id:54662)
Century 21 Leading Edge Realty Inc.
12 Landsborough Street
East Luther Grand Valley, Ontario
**Public Open House Sun, Apr 6th, 1-3pm**Tired of scrolling through listings that all feel the same? This one's different and its the kind of home you feel the moment you walk in. This 1,531 sq ft end-unit townhome brings together style, space, and smart living. Think sun-filled rooms, rich hardwood flooring, and a modern kitchen that was made for both cooking and catching up - complete with quartz counters and stainless steel appliances. The end-unit advantage? Tons of natural light and added privacy you'll truly appreciate and extra yard for outdoor enjoyment. Upstairs, you'll find three spacious bedrooms, including a large primary suite with a walk-in closet and 3 piece ensuite. Laundry is right where you need it - on the upper level. Downstairs? A fully finished basement with its own kitchen, private laundry, extra living space, and bonus rooms perfect for guests, a home office, or extended family. Tucked away on a quiet dead-end street in Grand Valley, this home gives you the best of both worlds: small-town peace and modern convenience. With a single-car garage, four bathrooms, and a walk-out to your backyard, this home is ready for you. This isn't just another listing, it's a place to live, relax, and make memories. (id:54662)
Royal LePage Rcr Realty
554 Tatham Boulevard
Woodstock, Ontario
Exclusive enclaves of Lakeside | Choice location on quiet court | Huge four bedroom home with finished basement and extra 5th bedroom | Triple car garage | Poured concrete drive and 6 car total parking | Steps to the South Shore and the Thames river | Great floor plan for entertaining | Oversized kitchen overlooking open concept living room with loads of cupboard space | Full stainless steel appliance suite | Kitchen accents include tile floors, pot lights, island breakfast bar and double sink with fresh water drinking tap | Walkout to fully fenced backyard | Private covered porch with natural gas BBQ | Living room features hardwood floors and custom built-in shelving | End to end almost floor to ceiling windows allowing for loads of natural light | Open concept formal dining room with hardwood floors | Separate office space and powder room conveniently located off front foyer | Great setup for receiving clients for your home based business | Primary bedroom includes four piece ensuite and full sized walk-in closet | Ensuite bath has whirlpool soaker tub and separate glass shower | Second bedroom features another walk-in closet and a semi-ensuite bath shared with third bedroom | Second floor laundry shoot directly to basement laundry room | Fourth bedroom includes double closet and wall to wall windows | All bedrooms have hardwood flooring, LED lighting and big bright windows | Lower level recreation room finished with laminate flooring, pot lights, and multiple well sized windows | Big enough for the whole family with room for large sectional and pool table included | Separate fifth bedroom suite with a large window and laminate flooring | Basement laundry suite with tub sink | Additional storage room with oversized walk-in cold room (id:54662)
Main Street Realty Ltd.
70 - 30 Times Square Boulevard
Hamilton, Ontario
This stunning 2-bedroom, 3-bathroom townhome is located in the highly sought-after Central Park Community, offering convenient access to a wealth of amenities. Upon entry, the foyer impresses with beautifully crafted built-ins, providing a perfect blend of storage and style. The garage is accessible from this level, offering a versatile space ideal for use as a home gym or additional storage. As you make your way to the second level, you'll be greeted by elegant oak railings and an open, airy atmosphere with 9-foot ceilings. The space is thoughtfully designed with modern upgrades throughout, including quartz countertops, extended-height cabinetry, and high-end stainless steel appliances in the designer kitchen. The open-concept living and dining areas are complemented by sliding glass doors that lead to a private balcony featuring composite decking. The upper level boasts two well-sized bedrooms, including a luxurious master suite complete with a spacious ensuite bathroom and ample closet space. Large windows throughout the home allow for an abundance of natural light. Conveniently situated near shopping, dining, and entertainment, this home offers easy access to major highways, making it a commuters dream. Outdoor enthusiasts will appreciate the proximity to the Eramosa Karst Conservation Area, with its scenic trails perfect for hiking and enjoying nature. (id:54662)
RE/MAX President Realty
137 Henshaw Drive
Erin, Ontario
Brand New ENERGY STAR Certified Home Never Lived In! Welcome to this stunning 4-bedroom, 3.5-bathroom detached home built by Lakeview Homes in the highly sought-after Glen Erin community of Erin. This modern elevation residence offers 2,270 sq. ft. of thoughtfully designed living space with no sidewalk, providing extra driveway space. This ENERGY STAR certified home features 9-ft smooth ceilings on the main floor, an elegant oak staircase with metal pickets, and hardwood flooring throughout the main floor and second-floor hallway, including the study niche. The gourmet kitchen is equipped with granite countertops, a large central island, and upgraded porcelain tiles, while the great room features a cozy fireplace, perfect for family gatherings. The second level boasts four spacious bedrooms, a study niche, and three full bathrooms, including an ensuite, a Jack & Jill bathroom, and a main washroom. All bedrooms come with upgraded carpet for added comfort. This move-in-ready home is perfect for families or investors looking to own a brand-new home in a high-demand community. Taxes not yet assessed Dont miss this incredible opportunity! (id:54662)
Royal LePage Flower City Realty
528 Nathalie Crescent
Kitchener, Ontario
Absolutely Beautiful, Spacious and Fully upgraded approx. 2400 sq. ft. home with FINISHED WALKOUT BASEMENT in Trussler West community. Have a pride in ownership of this energy efficient (energy star 17.1) Home Built by Activa, which is perfect for a family, offering both comfort and functionality. Double garage 4 bedrooms home with extended concrete driveway to accommodate 3 cars on the driveway, upgraded front brick & stone elevation, newly built deck, & 1 bedroom finished walk out basement are only few of the many upgrades in the house. Main floor features open concept Living/dining, family room and breakfast area with engineering hardwood floor, 10 feet ceiling, large windows, pot lights, and stunning Chefs dream kitchen with quartz countertops & backsplash, large waterfall edge island, built-in stainless-steel appliances, upgraded & functional kitchen cabinets with plenty of storage and high-end, refined look! Second floor features 4 spacious bedrooms, 2 full baths and a spacious den. Master bedroom has 5 piece upgraded ensuite with glass enclosed standing shower, walk in closet and large windows. Thoughtfully designed and newly made 1 bedroom fully finished, independent and rentable walkout basement for a good potential rental income. Basement features 9 feet ceiling, Water resistant laminate floor, open concept kitchen with stainless steel appliances, quartz countertops, led lighting, 3 piece washroom, & Separate laundry. Convenient location having intimate streetscapes, neighborhood parks, picturesque walking trails and just 1 minute to highway 7/8, within just minutes from Sunrise Shopping Centre, The Boardwalk, hiking trails, major highways, schools and more. Few recent upgrades in the home are- concrete on the driveway, backyard, & on both sides of the house, New 24x12 feet deck, LED lights, blinds, stainless steel appliances, newly built 1 bedroom basement with soundproof bedroom and much more. Please see attached list for more upgrades. (id:54662)
RE/MAX Real Estate Centre Inc.
308118 Hockley Road
Mono, Ontario
This gorgeous home is in the heart of Hockley on a beautiful one acre, well-manicured lot, with 20 x 30 barn/shop, just steps from the Bruce Trail & Nottawasaga River awaits a new family to call Mono their home! This spacious raised bungalow with large principal rooms throughout features an open concept dining/kitchen area that boasts plenty of cupboards and counter space, b/I oven, double sink & modern range, peninsula with b/I cooktop, double windows with peaceful views of the rear yard! Oversized living room with huge picture window, cozy propane fireplace & hardwood flooring! A convenient main floor office area with ceramic flooring (could be used as a family room) adjoins the formal dining area (could be converted back to 2 extra bedrooms). , plus a walkout to deck & front yard. Main floor Primary bedroom boasts double closets, 4 pc ensuite with upgraded flooring, beautiful vanity, and tub. Primary bedroom walks to lovely screened-in porch to enjoy your morning coffee while overlooking the stunning rear yard with fruit trees (cherry, apple & pear)! A lovely 3 pc bath with modern vanity & lots of storage complete the main. Lower level boasts a French door walk-in, a finished recreation room with wet bar and separate family room, 2nd bedroom with an oversized walk-in closet, and laminate floors throughout. Large laundry area with room for storage! The 20 x 30 detached workshop features upgraded steel siding, hydro & water & is perfect for the handyman! New deck 5 yrs +/-, Chimney (2021) Shingles (2021), AC (2021), Updated Wiring with Generator Hookup, Newer Well pump! Property located within the beautiful Niagara Escarpment. (NEC). (id:54662)
Royal LePage Rcr Realty
111 Bousfield Rise
Hamilton, Ontario
Welcome to 111 Bousfield Rise, a spacious and beautifully maintained 3-bedroom 3-bathroom semi-detached home nestled in to a quiet area of Waterdown, ON. From the moment you step through the elegant double-door entry, you'll appreciate the thoughtful design, featuring wide stairways and hallways that create an open and airy feel throughout. Notice all the natural light from the use of well placed and well sized windows. This turn-key home is move-in ready with smooth ceilings (no popcorn!) adding to the modern clean aesthetic. Convenience is key, with a laundry located on the upper floor, making daily chores a breeze. Perfect for families or professionals, this home offers both comfort and style in a sought after neighbourhood. Best of all enjoy the tranquillity of a yard that backs onto a field with great sight lines! That's right no rear neighbours and no plans of any coming! Lastly, a convenient gas line in the backyard for grilling! Don't miss your chance to call this stunning property home! (id:54662)
Revel Realty Inc.
240 Furnival Road W
West Elgin, Ontario
A fantastic opportunity to own your own business along with the property!!!This well-established and comfortable store enjoys steady sales and income, well-known to locals and the surrounding cottage/vacation community. The upper space can be utilized for either storage or a residential unit. No Basement.4 AC (3 unit-AC with Heater) - 2 from the previous owner, 1 is about 6 years old and 2 additional installed in 2023. Front door and security bars (2018), the roof (2016). The building also offers private parking with space for 6-8 vehicles behind the building. 2 separate entrances and has a lot of potential for Shop in shop (such as sell a Beer, vape shop, parcel pick-up services, Bitcoin transactions, or gift items). The current owner also operates a flower business from mid-April to May only, adding an additional seasonal revenue stream. Avg Weekly Sale around $7,000-$8,000, Cigarette about 60% (Margin 18%), other products about 40% margin. Lotto Comm $3100/M, Cleaning Depot $50/M, Monthly Net Income Approx. $ 9,800/month As Per Seller. >> It is also possible to make separate offers for the business and the property. > The Property shall be sold As-Is condition. << (id:54662)
Homelife Landmark Realty Inc.
