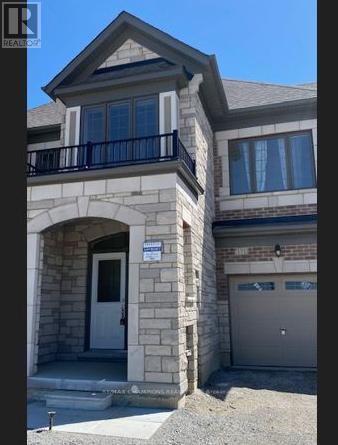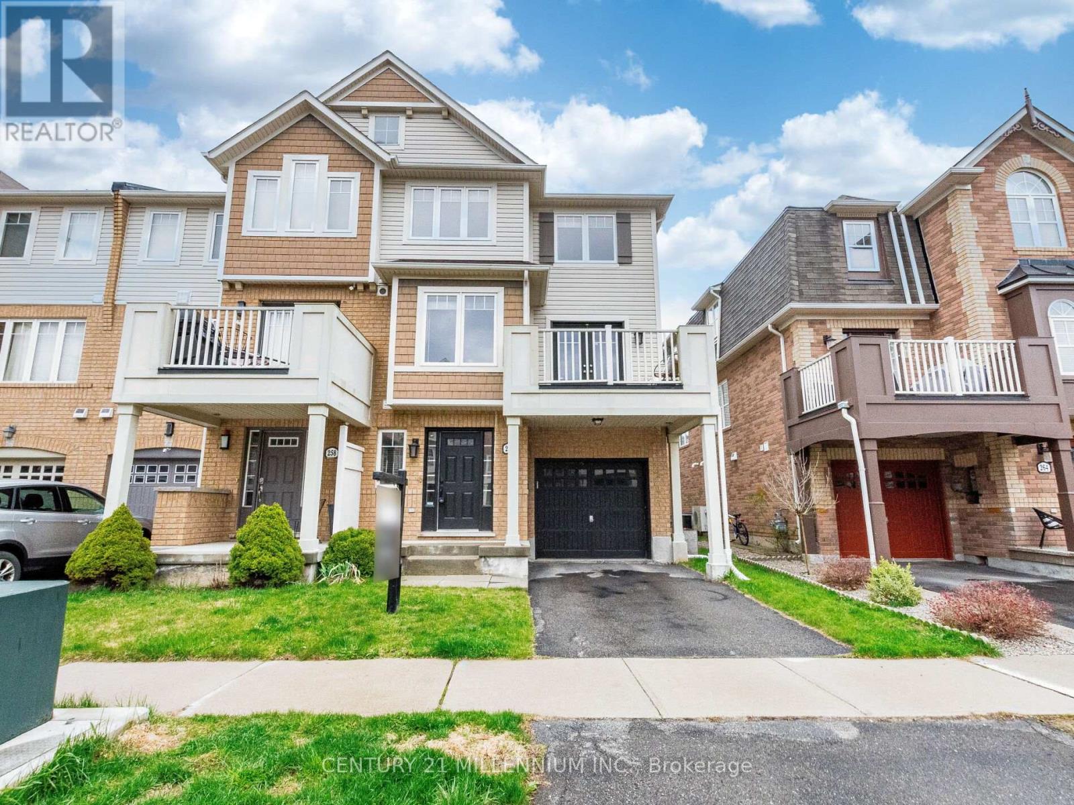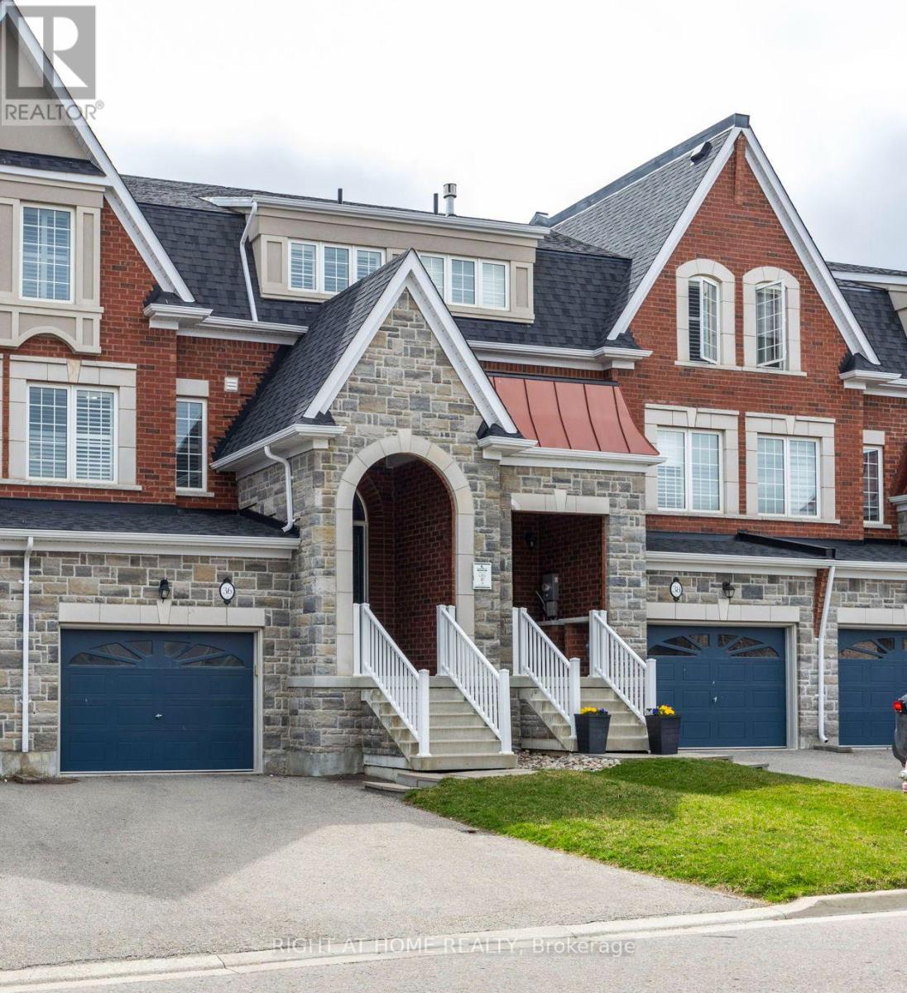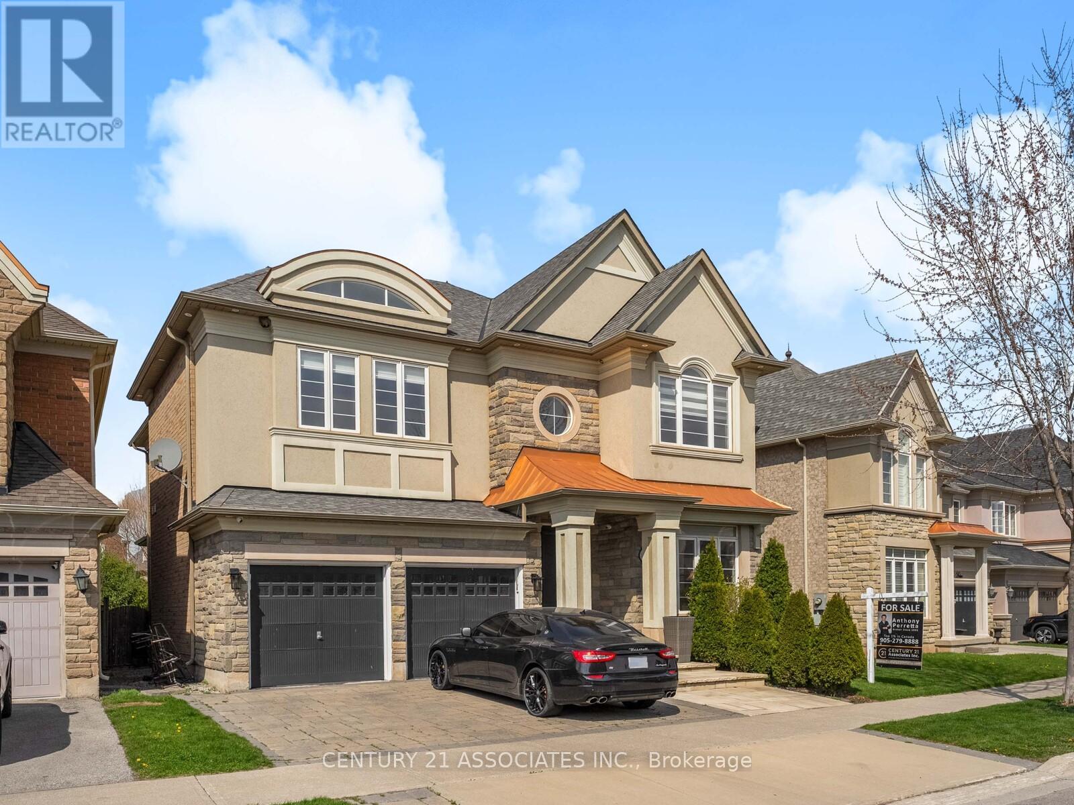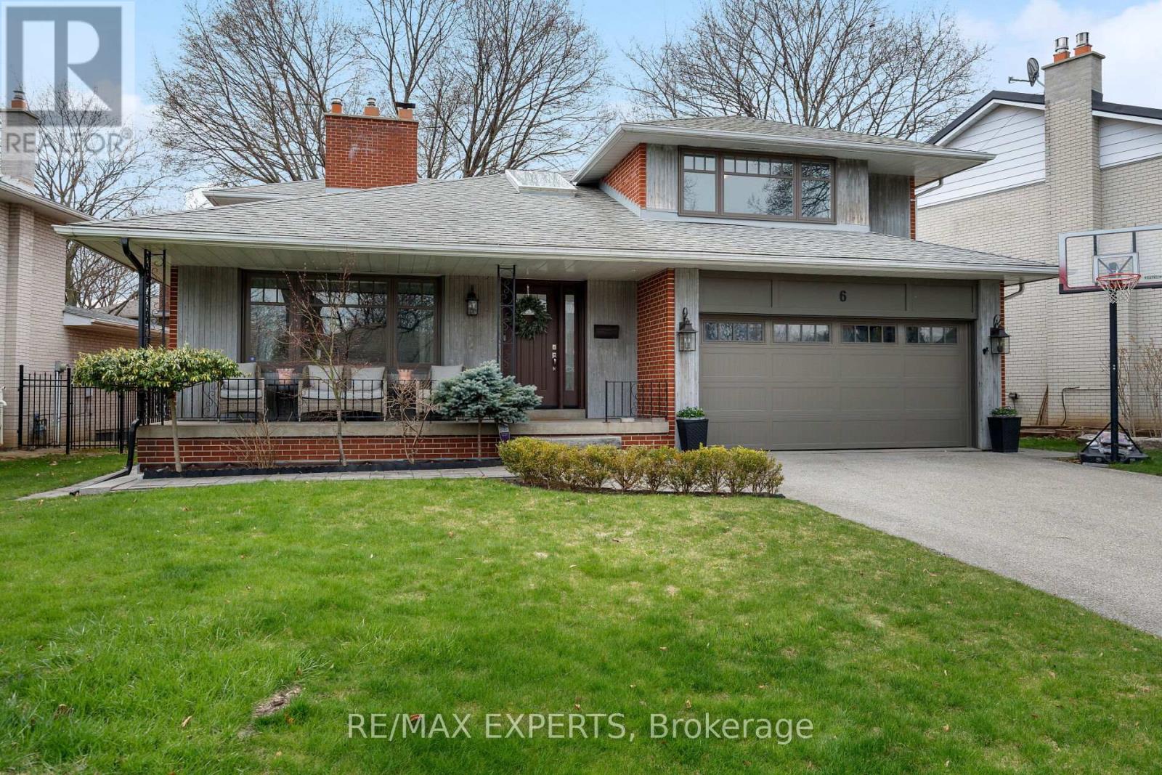171 Hayrake Street
Brampton, Ontario
BEAUTIFUL 4 BEDROOM ,3 WASHROOM HOUSE PRIMARY BEDROOM WITH 5 PC WASHROOM , S/S APPLIANCES,QUARTZ COUNTER TOP,OPEN CONCEPT LARGE KITCHEN, HIGH CEILING, HARDWOOD FLOOR ON MAIN AND HALLWAY AND OAK STAIRCASE , LAUNDRAYON 2NDFLOOR ,3 CAR PARKING INCLUDING ONE GARAGE PARKING, MINUTES AWAY FROM ALL THE AMENTIES, HWY 410, GROCERY STORE,AND PLAZAS. (id:59911)
RE/MAX Champions Realty Inc.
260 Wetenhall Landing
Milton, Ontario
Welcome To 260 Wetenhall Landing! Absolutely Stunning! Mattamy Built End Unit, Feels Like A Semi. Well maintained 3 B/R, 2 W/R Townhouse Located On A Quiet, Family Friendly Street In The Most Desirable Hawthorne Village In The Escarpment Neighbourhood. Over 1000 sqft, spanning 3 levels of functional living space. Open Concept. Diagonally Installed Hardwood Floor In Living Room, Dining Room & Upper Hallway. The Lower Level is Functional & Efficient with a 2 pc Washroom, Garage Entry to the Home, Ample Storage & Self-contained Laundry Area with New Front Load Washer and Dryer. The Main Level has an Expansive Living Room, Eat-In Kitchen W/Ceramic Backsplash, Breakfast Bar, S/S Appliances, Overlooking Separate Dining Room With W/O To Large Deck, Perfect For Entertaining And Bbqs. 3 bedrooms & a Full Washroom Encompass the Upper Level. Roof 2021. A/C 2023. Washer, Dryer 2024.Close to Fantastic Schools, Trails & Parks, Transit, Highway, Shopping, Future Laurier University And Much More!Can't Miss this one! (id:59911)
Century 21 Millennium Inc.
305 - 205 Sherway Gardens Road
Toronto, Ontario
Enjoy Luxurious Condo Living At It's First Finest. Bright And Spacious 1 Bedroom Unit For Rent In Etobicoke. Amazing Location Being Steps Away From Sherway Gardens Mall, Public Transit At Your Doorstep, Easy To Access To Hwy 427, 401, Qew, The Airport And Downtown Toronto. Building Amenities Include: 24Hr Concierge, Security, Gym, Pool, Jacuzzi, Sauna, Games/Party Room, Theatre Room, Visitor Parking, Unit Comes With 1 Parking Spot And 1 Storage Locker. (id:59911)
Ipro Realty Ltd
2665 Jane Street
Toronto, Ontario
Jane Street + potential drive-through food & beverage use! Bustling commercial corridor with a strong local presence. This versatile space is approved for 30 seats inside plus extra patio seating, and permitted for popular food uses including but not limited to bubble tea, pho, bánh mì, and desserts. Theres substantial foot traffic, supported by a dense residential population and numerous local businesses. The property's layout and location present a unique opportunity to establish a drive-through facility, catering to the area's high demand for convenient service options. Its accessibility and visibility make it all the more desirable. Current base rent $3797.50 + TMI and HST, with a lease 10 year lease. *Prospective buyers are encouraged to conduct due diligence regarding zoning regulations and to consult with city planning authorities to confirm the feasibility of intended business uses.* (id:59911)
Century 21 Atria Realty Inc.
36 Meadowcreek Road
Caledon, Ontario
Welcome To Your Next Home In Beautiful Strawberry Fields, Caledon!! A Massive 2 Car Garage Executive Townhome in The Village of Southfields! This Home Invites You Into An Expansive Foyer With 16ft Cathedral Ceilings, Giving The Home a Grand Entrance as you walk through the doors. Stunning Modern Finishes With Warm Gray Ash Tones, Including 5.75inch Wide Engineered Hardwood Floors Throughout the Main! Great Attention To Detail with Wrought Iron Railings, Elegant Crown Molding, Sleek Quartz Counters That Flow Into A Matching Quartz Backsplash, High End Kitchen-Aid Counter-Depth Fridge, Slide-In Range, and High End Kitchen-Aid Dishwasher!! Stroll Upstairs Into Your Large Sunlit Master Bedroom and A Spa-Like Master Bathroom Complete with His and Hers Sinks, Full Stand Up Glass Shower and Luxurious Soaker Bathtub! Walk Out Onto A Huge Deck That Runs Across The Entire Width of The Backyard, From Your Walk-Out Basement That Can Be Used As A Bedroom/Den/Office/Rec Space/Living Room!! One Of The Most Special Features Of This Townhome Is The Expansive 2 Car Garage, With An Extra Wide Garage Door PLUS A Huge Storage Space For A Lawnmower, Snowblower, Bicycles and Much More!! BONUS: EV charger in garage!! :) Come For Your Private Showing Soon, You Won't Be Disappointed! :) (id:59911)
Right At Home Realty
60 - 445 Ontario Street
Milton, Ontario
Upgraded "Oxford" Model Townhouse 1340 SqFt by BUCCI Homes, Ideally Located In A Milton Neighbourhood Close To Go Train, Hospital, Top Schools, The Milton Sports Centre, Public Transit, And Highways. A Modern Kitchen With Backsplash, Stainless Steel Appliances, And A Custom Pantry. Ground Floor Family Room Features Laundry, 3 Pc Full Washroom And Walk-Out To The Garage! (id:59911)
Royal Star Realty Inc.
348 Royalpark Way
Vaughan, Ontario
You should see it now WOW! This 2-family home is priced almost as a semi yet completely detached, being 2061-Sq Ft plus a 968-Sq Ft finished w/o basement with a second kitchen, bedroom, full washroom & open concept L-R. and eat-in kitchen with a separate entrance. In these hard times, this cozy elegant home situated in the prime location of Woodbridge, close to schools, park, within minutes to the airport, Hwy 427, and all Amenities, has a potential income of $1900 per month in renting the basement to supplement mortgage payments. Numerous custom woodwork throughout. 2 bedrooms with walk-in closets. Immaculate move-in condition shows 10++, you will want to buy it the moment you enter. EXTRAS: 2nd Floor laundry Rm, rough in for 2nd laundry in bsmt. Hardwood floors, ample cupboards in kitchen, open concept layout, large deck, parking for 3 cars in driveway plus 1 in garage, shed (id:59911)
RE/MAX Premier Inc.
7086 Tamar Mews
Mississauga, Ontario
Welcome 7086 Tamar Mews! This charming, detached 3-bedroom home located in Mississauga's lovely Meadowvale area offers the perfect blend of comfort and convenience. Featuring an open concept kitchen, 2.5 bathrooms and a beautifully finished basement, this home provides efficient space for family living, entertaining, or working from home. Step outside to your own private backyard oasis perfect for relaxing, gardening, or hosting summer gatherings. Ideally located close to major highways, top-rated schools, and premier shopping, this property is as practical as it is inviting. Don't miss this opportunity to own a move-in-ready home in a sought-after neighborhood! (id:59911)
RE/MAX Escarpment Realty Inc.
3121 Trailside Drive
Oakville, Ontario
Backs onto open space/ravine! Gorgeous, fully upgraded and Meticulously Maintained from new! This sought after Suffolk model offers 3,570+ sq.ft of luxury featuring 4 Bedrooms and 4 Bathrooms. Luxurious foyer with breathtaking spiral staircase, Stunningly upgraded dream kitchen with a large center island and top-of-the-line stainless steel appliances, Coffered Ceilings, and family sized breakfast area. The main floor Features A main floor office, Dining Room, Breakfast Area & Family Room. The second floor has four large bedrooms (all with ensuite access) And Four full bathrooms. Bedroom 2 has a 4-piece ensuite bathroom, while bedrooms 3 and 4 share a 5-piece ensuite bathroom. Truly a gorgeous home loaded with upgrades! Amazing Location In Quiet Family Friendly Neighborhood. Close To Park, Hospital, highway, shopping, and all other amenities are Nearby! (id:59911)
Century 21 Associates Inc.
1702 - 430 Square One Drive
Mississauga, Ontario
Bright and spacious 1-bedroom, 1-bathroom unit at Avia, where modern design meets comfort. Featuring 460 square feet of well-appointed living space and a 105-square-foot balcony. Situated in the heart of Parkside Village, this vibrant, pedestrian-friendly community provides unparalleled convenience. Enjoy easy access to premier shopping, dining, and entertainment, including Square One Shopping Centre, Living Arts Centre, Sheridan College, Whole Foods, Crate and Barrel, Celebration Square, Central Library, and the YMCA. Commuting is effortless with a major transit hub just steps away. (id:59911)
Bonnatera Realty
6 Muirdale Avenue
Toronto, Ontario
Welcome to Richmond Gardens - A Serene, Tree-Lined Retreat! This beautifully updated, turn-key home offers over 4,000 sq ft of luxurious living space, featuring 4 spacious bedrooms and 3 bathrooms. Designed with modern touches and meticulous detail, enjoy sun-drenched interiors, an oversized gourmet kitchen with quartzite countertops, a breakfast bar, and a large dining area that walks out to a bright sunroom-perfect for entertaining. The expansive living room exudes warmth and charm with rich hardwood floors, a gas fireplace, elegant crown molding, pot lights and a large window that fills the space with natural light. The primary suite features a private 3-piece ensuite, while an additional oversized bedroom offers incredible flexibility-perfect as a potential second primary with room to add an ensuite and tailor to your design vision. The fully finished lower level offers a generous rec room complete with a built-in wall unit and cozy fireplace, just steps away to the spacious games room with ample storage-ready to be transformed into a home gym, theatre, or playroom to suit your lifestyle. Outside, enjoy stunning curb appeal with beautifully landscaped garden, interlock walkways, a new garage, rod-iron gate/fencing, and seating areas ideal for summer evenings. Located in atop-rated school catchment: Richview Collegiate & Father Serra. This is the perfect blend of elegance, comfort, and location-your dream home awaits! (id:59911)
RE/MAX Experts
72 Cathcart Crescent
Brampton, Ontario
Welcome Home. This Beautiful Property Features 3 Bedrooms With 3 Washrooms. Open Concept Kitchen Comes With Stainless Steel Appliances. Massive Size Great/Family Room Comes With Hardwood Floors To Enjoy Family Gatherings. Excellent Location, Walking Distance To Bramalea City Centre, Transit, Minutes To Major Hwy 410, Grocery Store And All Other Amenities. Must See... (id:59911)
RE/MAX Realty Services Inc.
