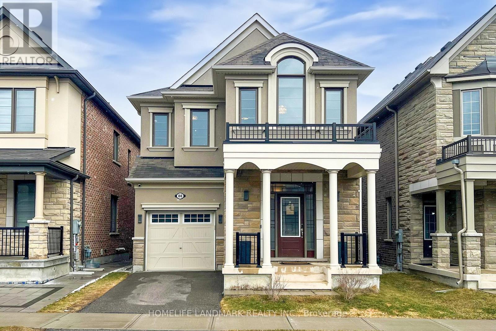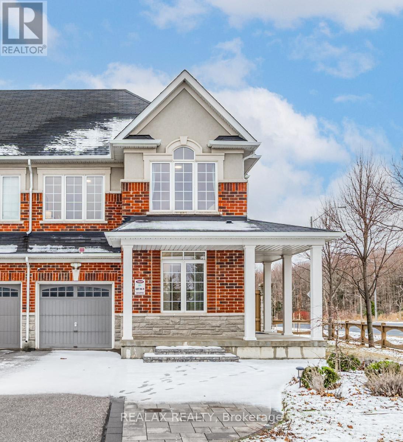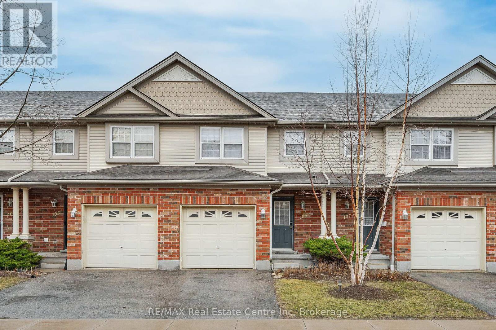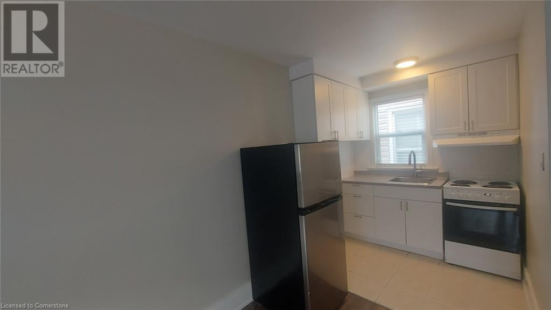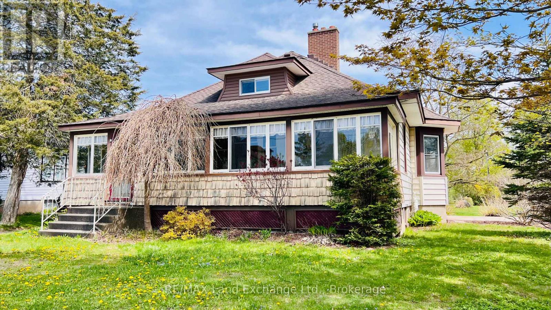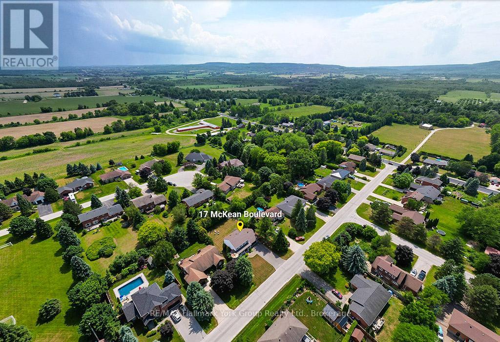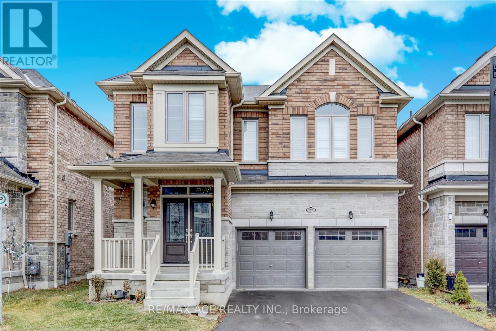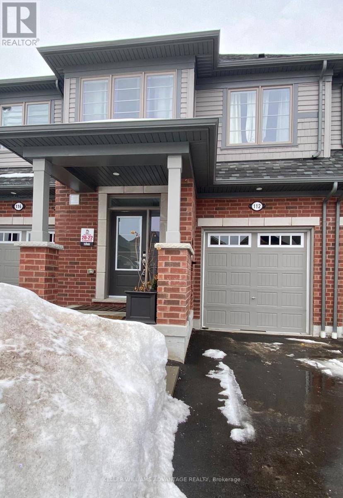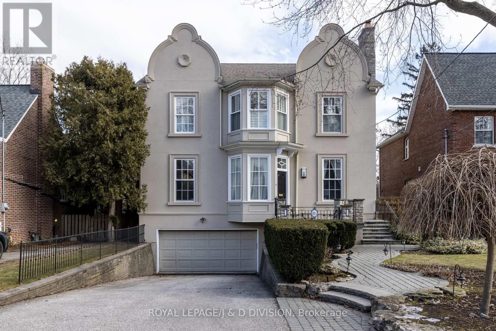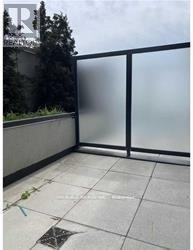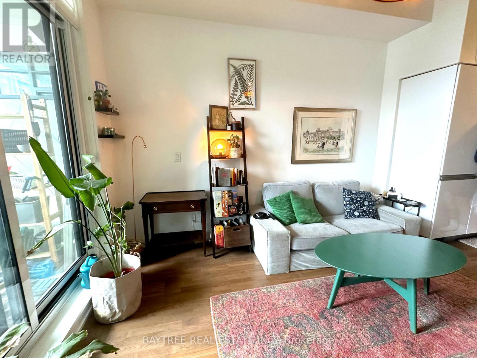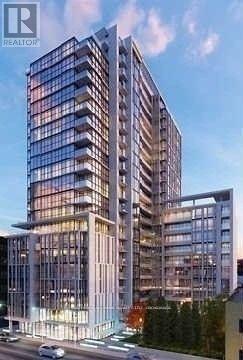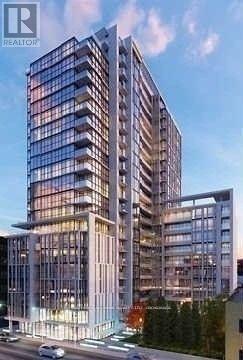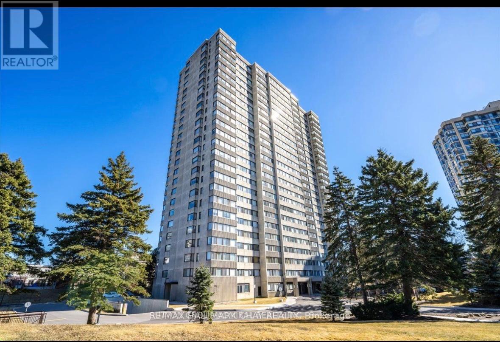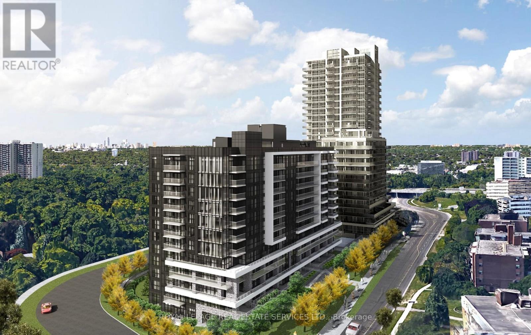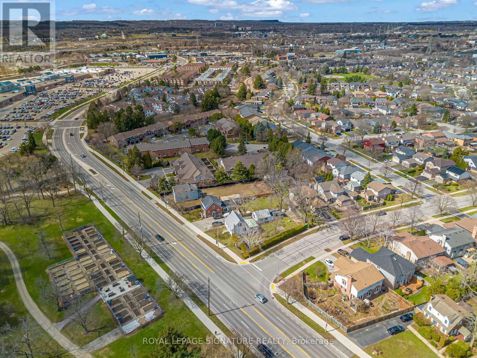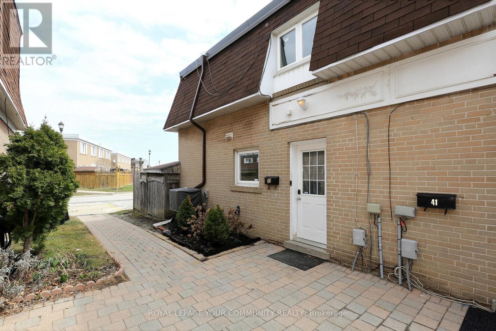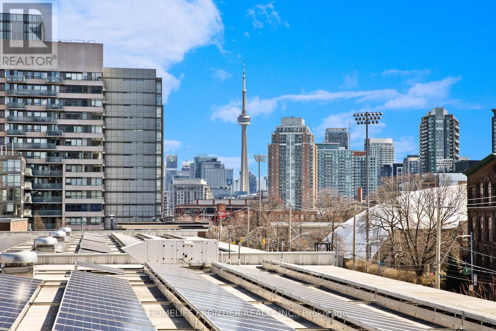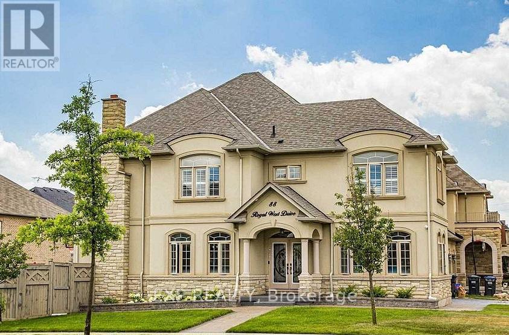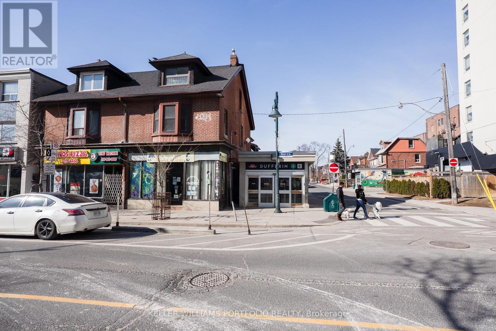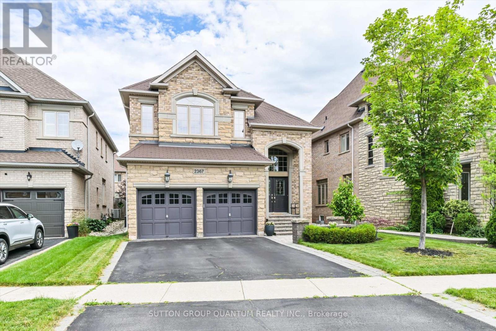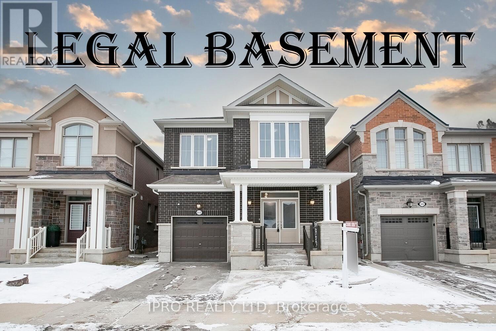88 Hartney Drive
Richmond Hill, Ontario
Exquisite Stunning Detached Home in Richmond Green-Perfectly Situated on a Premium Ravine Lot in One of Richmond Hill's Most Desirable Communities. Step into Elegance to Discover an Open-Concept Layout with Natural Light, High Ceilings, and Quality Finishes Throughout. Every Detail Has Been Thoughtfully Upgraded-Seller Spent over $100K on Upgrades Including: Chef-Inspired Kitchen Boasts Sleek Cabinetry, Premium Quartz Countertops & Backsplash & Waterfall Island; Top-of-the-Line Wolf Dual Fuel Range & Wolf Convection Steam Oven; Superior Vent-a- Hood Kitchen Ventilation; Seamless Aesthetic Dacor Built-In Fridge & Bosch Panel Dishwasher; Modern Dimplex Electric Fireplace & Feature Wall with Built-In Shelves in Great Room; Architectural Elegance Waffle Ceiling in Dining Room; Designer Light Fixtures Add a Touch of Sophistication to Every Space; Security Film Windows & Glass Door Installed for Extra Protection (Front Door Glass, Dining Room & Powder Room Windows, and Basement Door Glass & Windows ). The Open Concept Layout Overlooks the Cozy Great Room Perfect for Gatherings. Retreat to the Primary Suite, Complete with a Spa-like Ensuite and a Spacious Walk-In Closet; the Generous Three Additional Bedrooms and Well-Appointed Bathrooms Provide Ample Space for Family and Guests. The Walk-Out Basement Offers Endless Possibilities for Future Recreation Space, Home Office, or In-Law Suite -All with Serene Backyard and Ravine Views. Proximity to Richmond Green High School, Parks, Richmond Green Sports Centre, Costco, Home Depot, Premier Amenities and Easy Access to Highway. A Rare Blend of Luxury, Functionality, and Breathtaking Natural Surroundings- This is the Home You've Been Waiting for. (id:59911)
Homelife Landmark Realty Inc.
143 Livante Court
Markham, Ontario
An Exceptional Find Awaits You! Don't miss out on this stunning semi-detached home, perfectly located in a highly desirable area. With unbeatable access to schools, Hwy 404, Costco, the community center, library, shops, grocery stores, and many more! Lovingly maintained by the original owner, this gem is just a 1-minute walk to the park, tucked away in a peaceful cul-de-sac with no through traffic. The premium large corner lot boasts a sprawling, south-facing backyard, fully fenced for year-round outdoor enjoyment. Offering 2,000 + sq. ft. of living space, this home features 3 spacious bedrooms (built from the space of 4), an inviting foyer, and an eye-catching 2-storey circular staircase with soaring windows that flood the space with natural light. The open-concept living and dining area is designed for modern living, with large picture windows facing south and west, and 9-ft ceilings that make it feel even more expansive. Boasting countless upgrades of flooring, staircase, sleek showers, anti-fog lighted bath mirrors, and pristine kitchen & bath countertops, this home is truly move-in ready. The executive primary bedroom is your personal retreat, looking out the backyard paradise, complete with a luxury 5-piece ensuite, a cozy sitting area, a walk-in closet, and a double closet. Plus, an open-concept unfinished basement is waiting for your creative vision! Just move in and enjoy! (Check Matterport 3D & more pics at the links) (id:59911)
Realax Realty
106 - 30 Imperial Road S
Guelph, Ontario
Welcome to 106-30 Imperial Rd S, a 3-bedroom townhouse nestled in a quiet, well-maintained complex in Guelphs highly desirable West End neighbourhood! This inviting home offers a bright and functional open-concept layout with a spacious kitchen that flows seamlessly into a welcoming living and dining area. Large sliding glass doors at the rear invite natural light to pour in, while providing direct access to a private back patio-perfect for enjoying your morning coffee or relaxing at the end of the day. A convenient powder room completes the main floor. Upstairs, the primary bedroom offers generous space with his-and-hers closets and multiple large windows, creating a peaceful retreat filled with natural light. 2 additional bedrooms offer ample closet space and versatility for family, guests or a home office. A well-appointed 4-piece main bathroom includes a large vanity and a combined shower/tub setup. Downstairs, the finished basement adds valuable living space with a 3-piecebathroom and recreation room that can easily adapt to your lifestyle-whether as a cozy lounge, games area, home gym or 4th bedroom. Located in a vibrant community, this townhouse is just steps from major shopping centres, banks, restaurants and everyday essentials including Costco and Zehrs. Families will love the proximity to St. Francis of Assisi Catholic School and Taylor Evans Public School, while commuters will appreciate the quick access to the Hanlon Parkway. Parks and trails are nearby, along with the West End Community Centre for year-round recreation. Currently tenanted, this property is a turn-key opportunity for investors seeking immediate rental income in a high-demand area. Whether you're looking to grow your portfolio or settle into a friendly, well-connected neighbourhood, 106-30 Imperial Rd S delivers on value, location and long-term potential! (id:59911)
RE/MAX Real Estate Centre Inc
181 King Street E Unit# 9
Kitchener, Ontario
Located in Downtown Kitchener 3rd floor bright recently renovated unit. Clean, quiet, bright and spacious apartment. Unit consists of 1 bedrooms, 1 full bathroom, kitchen, living room, coin laundry in building. This apartment offers quiet, clean, mature and friendly neighbours. Parking not included but lots available nearby. THE NEIGHBOURHOOD: Welcome to the Downtown Kitchener with Conestoga College, U of W School of Pharmacy, WLU School of Social Work. Suddaby Public School (JK-6). Courtland Avenue Public School (7-8). Cameron Heights Collegiate (9-12). Steps to Kitchener's Farmer's Market, Victoria Park, Kitchener Public Library, Centre in the Square, and more! Close to 2 LRT stops and bus transit! (id:59911)
Citimax Realty Ltd.
429 Havelock Street
Huron-Kinloss, Ontario
This delightful 3-bedroom, 1-bath Craftsman-style home beautifully blends vintage charm with modern updates. From the moment you step inside, you'll be captivated by the warmth of the original wood floors and the striking hand-cut stone fireplace that serves as a focal point of the formal living room. The updated galley kitchen offers modern convenience while maintaining classic appeal and the renovated four-piece bath is tastefully designed with updated fixtures and finishes. The spacious attic has been transformed into a cozy third bedroom, adding character and versatility to the home. A full, dry, unfinished basement offers ample space for storage or a workshop. Outside, the double detached insulated garage provides excellent functionality, while the thoughtfully designed landscaping enhances curb appeal. A beautiful concrete patio creates the perfect setting for outdoor gatherings. This home is full of character, charm, and practical updates, ready to welcome its next owner! (id:59911)
RE/MAX Land Exchange Ltd.
RE/MAX Land Exchange Ltd
1405 Benson Street
Innisfil, Ontario
2 Storey Townhomew/ 3 Bedrooms Close To All Amenities & Innisfil Beach Park. Eat-In Kitchen W/Ss Appliances & Walkout To Upper Deck Powder Rooms On Both Main Level & Basement. 2nd Floor Has 3 Very Bright Bedrooms & Updated Full Bath.Walk Out Basement Offers Rec Room W/Walkout To Large Patio & Yard. Shed & Raised Garden.Utility/Laundry Room Hidden Behind T.V. Shelving & Behind Powder Room You'll Find Dark Room/Wet Bar As Well As A Hidden Electrical Panel/Internet Cubby (id:59911)
RE/MAX Crossroads Realty Inc.
17 Mckean Boulevard
Clearview, Ontario
Charming Family Home in Nottawa, Located in a desirable Nottawa neighborhood FIVE minutes to Downtown Collingwood, this inviting family home offers great curb appeal with a covered front porch and sun-filled interiors, thanks to three skylights. The spacious layout includes 4 bedrooms, 3 bathrooms, a main floor living and dining room, and an eat-in kitchen with walkout to a large deck. Main floor laundry with direct access to the garage. Enjoy cozy evenings in the family room by the wood fireplace or in the finished basement with a gas fireplace, recreation room, and included pool table. The basement also features an exercise room. The backyard is perfect for entertaining with its expansive deck, lush landscaping, fenced yard, mature trees, fire pit, and serene fish pond. Close to schools, parks, beaches, apple orchards, wineries, shopping, farmers market, restaurants, entertainment and all season activities - skiing, golfing, boating, hiking/biking trails, and more. Convenient access to Highway 26 and Collingwood Airport. Added bonus electric car charger! Visit our website for more detailed information. (id:59911)
RE/MAX Hallmark York Group Realty Ltd.
2205 - 1 Massey Square
Toronto, Ontario
Spend $$$$$$ to upgrade. The completely renovated Kitchen with the brand new Quartz countertop, Kitchen cabinet, faucet, and light fixtures- all are new. 3-bedroom and 2-washroom condo unit. New vanity, new faucet, and new light fixtures in both washrooms. The main washroom shower head and the bathtub faucet are new as well. A new vinyl floor has been installed in the small washroom. The entire unit, including all the doors, is freshly painted. The most beautiful and spacious corner unit in the building. Very conveniently located close to downtown Toronto. Walking distance to Victoria Park Subway Station, TTC on the steps, Elementary School, Daycare, Medical Centre, Gymnasium, Swimming pool, and a Big Grocery shop on the premises. More parking is available. 24Hr Security. Tenanted property, the tenant is paying $3400.00 per month (id:59911)
RE/MAX Hallmark Realty Ltd.
27 Hassard-Short Lane
Ajax, Ontario
Welcome to 27 Hansard-Short Lane, A Spacious 5-bedroom, 4 Washroom Well Lit Gem Nestled In Desirable South East Ajax! Step Into a Grand Foyer Featuring Open Concept Layout And Convenient Interior Garage Access. The Ground Floor Presents A Versatile Living/Family Room, Wide Kitchen With Stainless Steel Appliances, Massive Island With Breakfast Counter Combined With Dining Ideal For Entertaining And Seamlessly Leading To Backyard. This Inviting Space Flows Effortlessly Into The Adjacent Dining Room, Creating An Ideal Setting For gatherings. Natural Light Floods The Entire Home, Creating A Warm And Inviting Atmosphere. Retreat To The Upper Level Where Five Generously Sized Bedrooms Await, Huge Master Bedroom Including A Primary Suite& Walk In Closet. Large Laundry Room Conveniently Located On The Second Floor With Laundry Sink. Elegant Hardwood Floors & California Shutters Through-Out The House With Solid Wood Stairs. Separate Entrance To Huge Unfinished Basement. This home Offers versatile Living Spaces, Don't Miss This Opportunity To Own A Bright And Spacious Home In A Sought-After Ajax Location Close To All Amenities Like Shopping ,GO Station, Public Transport, Costco And Much More. (id:59911)
RE/MAX Ace Realty Inc.
8 Danzig Street
Toronto, Ontario
**PROPERTY BEING SOLD AS IS WHERE IS** Property Needs A Full Renovation** (id:59911)
Accsell Realty Inc.
112 Bayardo Drive
Oshawa, Ontario
Modern Short-Term All-Inclusive Rental - Basement suite with shared amenities and all-Inclusive utilities! No extra costs, just stress-free living! Welcome to 112 Bayardo Drive, Oshawa! This newly finished, lower-level suite offers all the comforts of a basement apartment, with exclusive-use amenities and the option to be fully furnished for a hassle-free move. Your own private living space: Bedroom with modern finishes; Exclusive-use bathroom featuring a spa-like walk-in glass shower. Private in-suite laundry (no sharing necessary!) and a dedicated storage room for your convenience. Exclusive parking spot & fully furnished option! Enjoy the convenience of your own designated parking spot and the flexibility to have the unit fully furnished upon request - Just move in and relax! Shared common areas with high-end features: Step into a stylish, modern kitchen with sleek stone countertops and stainless steel appliances, perfect for cooking and socializing. The sitting room area has a couch and extra storage. Why Oshawa? Located in the highly sought-after Windfields community, this home offers a prime location with everything you need: Minutes from Highway 407 for seamless commuting. Close to Ontario Tech University & Durham College - Ideal for students or professionals. Parks, trails & green spaces nearby for outdoor enjoyment. Shopping & dining options at the growing Windfields Farm Plaza. Extras: Utilities included: Hydro, Water, Gas, Internet, and security. Brand-new appliances upgraded flooring & window coverings Fresh, modern, and move-in ready. This exclusive lower-level suite won't last long - Book your perfect rental today! (id:59911)
Keller Williams Advantage Realty
2105 - 275 Yorkland Road
Toronto, Ontario
Great Location Sheppard East and Hwy 401/404/DVP, Walking Distance To TTC, Fairview Mall, Schools, Places Of Worship, & Library, Shops & Restaurants. Carpet Free 1+Den unit. Den can be 2nd bedroom. 1 Parking + 1 Locker, & 100 Sqft Balcony With An Unobstructed East View Giving You The Opportunity To Witness The Seasons Changing! Great Amenities With Party Room, Indoor Pool, Gym, Sauna, Theatre, Guest Suite, Visitor Parking, Fridge, Stove, Dishwasher, Microwave, Washer & Dryer (id:59911)
Homelife New World Realty Inc.
85 Joicey Boulevard
Toronto, Ontario
This custom home, built by prestigious Sorenson Homes, is located on a quiet and desirable block in the Cricket Club. It features an exceptional layout with well-proportioned rooms, attention to detail, custom millwork, and 10 foot ceilings on the main floor. Center hall plan with the staircase discreetly designed to the side for a grand front hall with marble floor and wainscotting. The living room has a wood burning fireplace, built in cabinetry, formal dining room with wall sconces, an expansive Quartzite Tahj Mahl-topped centre island, premium appliances, built-in desk area, coffee/tea station, and a large breakfast area overlooking the garden. The family room with wood burning fireplace, walks out to multi-tiered composite deck and the garden. The main floor also includes a powder room, laundry room with cabinetry, double closet and side door entrance. Beautiful hardwood floors on the main and second floors. The second floor features four generously sized bedrooms, renovated 4 piece bathroom and a generous hallway with south facing window for maximum natural light. An extra-large primary suite with an exquisite marble fireplace, sitting area, custom built-in cabinetry, walk in closet and a recently renovated spa styled 5-piece ensuite bathroom with an oversized shower, deep soaker bathtub, two modern wall mounted vanities, wall mounted toilet, tiled wall, heated floor - luxury! The lower level offers a recreation area, an additional bedroom or home office, newer broadloom, 3 piece bathroom, large above-grade windows, plenty of storage and direct access to the double car garage. Beautifully landscaped with mature gardens, interlocking walkways, newer composite multi-tiered deck with glass railings. A short walk to excellent schools, "the Club", subway, vibrant shops and dining on Yonge Street. Every amenity and more for the busy cosmopolitan family to enjoy. (id:59911)
Royal LePage/j & D Division
83 Page Avenue
Toronto, Ontario
Nestled on a premium ravine lot in coveted Bayview Village, this move-in ready home offers peaceful nature views, modern updates, and endless potential. Whether you're seeking a turnkey residence or the ideal lot for your dream build, this is a rare opportunity in one of Toronto's most desirable neighbourhoods. The main level features hardwood floors, a spacious living room with a wood-burning fireplace, and an updated kitchen with stainless steel appliances, sleek cabinetry, and stone countertops. The primary bedroom includes an ensuite, while two additional bedrooms offer flexibility for family or guests. Sliding glass doors lead to a large deck overlooking the ravine, perfect for indoor-outdoor living. The lower level offers parquet floors, a second fireplace, two more bedrooms, a full bath, and a walkout to the backyard, ideal for an in-law suite or extended living. A large laundry room with a sink and built-in cabinets adds convenience, while a two-car garage and sunroom enhance functionality and charm. Just minutes from top-rated schools, catchment address for Elkhorn PS, Bayview MS, and Earl Haig HS, Bayview Village Shopping Centre, parks, transit on Finch Ave connecting to the subway network, and major highways, this versatile property is ideal for families, investors, or builders looking to create something truly special. (id:59911)
Royal LePage Real Estate Services Ltd.
146 St Germain Avenue
Toronto, Ontario
This beautifully renovated home is located in the sought-after Yonge & Lawrence neighbourhood, set on a deep 25' x 150' lot. The cozy covered front porch, living room with a wood-burning fireplace, open-concept design flows seamlessly into the dining area and kitchen - Luxor cabinetry, breakfast bar, and a built-in desk. Powder room with nautical flair. The kitchen is open to the family room with a gas fireplace, built-in entertainment cabinetry, large bench nook provides an ideal reading spot, all while overlooking the lush garden oasis complete with a pond, waterfall, pergola, patio, lounging deck, and rear garden shed - lit up in the evenings - it is magical at night! Second floor offers three bedrooms, including the primary suite featuring vaulted ceiling, balcony, linear fireplace, built-in cabinetry, floating shelves, two walk-in closets and a 5-piece ensuite bathroom. A loft area that you access via a nautical ladder - perfect retreat/quiet home office. The additional 4-piece bathroom, with a separate shower and custom vanity serves the other two bedrooms. There are hardwood floors on two levels. The lower level features: a separate side entrance, a rec room, laundry rm, large utility rm, roughed-in plumbing for an additional bathroom, and an expansive workshop featuring pot lighting and large picture window. This versatile room is ready for the next owner's imagination of what they will use this outstanding space for- ideal as a second recreation room...The John Wanless neighbourhood is known for its top-tier public & private schools, lush parks, and vibrant shops. A short walk to the Yonge subway, this location offers a unique small-town vibe while being in the heart of the city, providing the perfect balance of convenience & community. This home is a rare find with an exceptional private deep garden oasis. Don't miss this opportunity to own a home on one of the most coveted blocks with exceptional space, flow and maximum natural light. (id:59911)
Royal LePage/j & D Division
1304 - 20 Edward Street W
Toronto, Ontario
This bright and south-facing one bedroom + study condo in downtown combines modern living with practical design. The open-concept layout includes an expansive 103 sqft balcony accessible from both the living room and bedroom. Natural light streams through floor-to-ceiling windows, offering spectacular city views. With a walkability score of 99, the location is unbeatable essential amenities like the subway, grocery stores, restaurants, universities, hospitals, and the new T&T supermarket are just steps away. Residents enjoy premium amenities such as a gym, yoga room, lounge, theatre, party room, outdoor BBQ, sports club, outdoor lounge, and 24-hour concierge. This downtown retreat offers the ideal blend of style, convenience, and practicality. The photos were taken before the tenant occupied the unit. (id:59911)
Home Standards Brickstone Realty
1109 - 400 Adelaide Street E
Toronto, Ontario
Amazing 1+1 Den With 2 Full Baths In The Heart Of Downtown Toronto! West Exposure Gives Lots Of Afternoon Sun. Featuring 650Sqft Of Living Space, Ensuite Laundry, And High End Appliances. Large Bedroom And Den, Open Floor Plan. Prime Location, Accessible Through Both King And Queen Streetcar Lines, Walking Distance To Toronto's Waterfront Trail, Shopping At The Eaton Centre. Steps From The Distillery District. (id:59911)
Baytree Real Estate Inc.
212 - 783 Bathurst Street
Toronto, Ontario
Great location! Spacious bachelor unit at B Streets Condos in the Annex, featuring a smart design and high-end finishes. Situated next to Bathurst Subway Station with a perfect Walk and Transit Score of 100. Just a 1-minute walk to the station, offering unparalleled convenience. Enjoy an east-facing view overlooking downtown Toronto one of the city's best locations for urban living! (id:59911)
Realbiz Realty Inc.
323 - 20 Minowan Miikan Lane
Toronto, Ontario
Incredible 1+1 bedroom layout Located At The Prime Intersection Of Queen & Dufferin. East exposure gives great morning sunlight. Surrounded By Restaurants, Schools, Parks, And Public Transit. Floor To Ceiling Windows With An Open Floor-Plan with a large open balcony. Ensuite Laundry And 24Hr Concierge. Modern Built In Appliances And Finishes Throughout. Parking Included! (id:59911)
Baytree Real Estate Inc.
815 - 400 Adelaide Street E
Toronto, Ontario
Beautiful Bright & Spacious 1 Bedrm+ Den Suite In Prime Location ! Open Concept Layout W/ Laminate Floors Throughout, Modern Kitchen W/ Stainless Steel Appliances & Granite Counter, Den W/ French Doors (Easily Converted To 2nd Bedrm, Master W/ Ensuite & W/O To Balcony! Building Boasts Fantastic Amenities For Resident Enjoyment. Perfectly Located Close To Universities, Transit, Entertainment, Parks, Restaurants & Amenities! (id:59911)
RE/MAX Hallmark Realty Ltd.
815 - 400 Adelaide Street E
Toronto, Ontario
Beautiful Bright & Spacious 1 Bedrm+ Den Suite In Prime Location ! Open Concept Layout W/ Laminate Floors Throughout, Modern Kitchen W/ Stainless Steel Appliances & Granite Counter, Den W/ French Doors (Easily Converted To 2nd Bedrm, Master W/ Ensuite & W/O To Balcony! Building Boasts Fantastic Amenities For Resident Enjoyment. Perfectly Located Close To Universities, Transit, Entertainment, Parks, Restaurants & Amenities! (id:59911)
RE/MAX Hallmark Realty Ltd.
#505 - 133 Torresdale Avenue
Toronto, Ontario
Experience The Perfect Blend Of Nature And Convenience In This Spacious, Move-In Ready Condo! Enjoy Stunning Park Views From Every Window In A Peaceful, Tranquil Setting. Freshly Painted With New Baseboards And Doors, This Bright And Inviting Suite Offers A Generous Layout With A Large Ensuite Storage Room, In-Suite Laundry, And Cable Hookup.All Utilities And Rogers Cable TV Are Included In The Maintenance Fees For Worry-Free Living. The Building Offers Fantastic Amenities, Including A Gym, Sauna, Outdoor Pool, Party Room, And Meeting Room.Located Directly Across From A Beautiful Park, With TTC At Your Doorstep And Walking Distance To Schools, Playgrounds, Grocery Stores, And Public Transit. A Rare Opportunity To Own A Serene Retreat With Every Urban Convenience Nearby! (id:59911)
RE/MAX Hallmark Chay Realty
314 Glen Road
Toronto, Ontario
Contemporary, Family Friendly Home - Move-in ready home with 5+1 and 4.5 baths - 2,750 sq ft of thoughtfully designed living space with opportunity to expand Main Living Areas - Welcoming living and dining rooms with timeless charm - Bright, cozy family room area adjacent to kitchen - French doors opening to west and south facing backyard with large deck and lush garden - Chef friendly kitchen with top-tier appliances, custom cabinetry, and centre island/ breakfast bar/ entertainment space Private & Functional Space - Private primary with cozy sitting area, spacious ensuite, and walk-in closet - Four additional bedrooms provide ample flexible family use space - Finished basement with open family room / gym area, separate office / media / guest room with adjacent bathroom / large mudroom / storage room with fridge Outdoor & Modern Amenities - Fully fenced, west and south facing backyard with great light and beautiful sunsets - Large enough for a backyard rink or home addition - Central heating and cooling, Cat 5 wiring throughout - Legal front pad parking with additional street parking A rare chance to own a lovely family home on a calm Rosedale street, within a short walk to TTC, grocery and prepared food shopping, excellent schools, beautiful parks, and easy access to the ravine system and the weekend market at the Brickworks. An unbeatable, turnkey opportunity in a great location. (id:59911)
Bosley Real Estate Ltd.
607 - 7 Carlton Street
Toronto, Ontario
Welcome to this luxurious condominium ideally situated just steps away from TTC station, offering unparalleled convenience for commuters and city living enthusiasts. This bright and clean 1 bedroom + den suite includes laminate floors throughout, open concept living area, kitchen with stainless steel appliances and huge windows offering an abundance of natural light, creating a welcoming and airy atmosphere. The separate den includes french doors for added privacy for home office or as a 2nd bedroom. Enjoy the peace of mind that comes with 24-hour concierge services, ensuring both comfort and security. The unit also includes the added benefits of parking and a locker, providing ample storage and hassle-free parking. (id:59911)
RE/MAX Hallmark Realty Ltd.
1201 - 1225 York Mills Road
Toronto, Ontario
Welcome to contemporary living at ONE225 York Mills! This stunning 2-bedroom suite offers a bright, open-concept layout with wide-plank flooring throughout. The sleek, modern kitchen features stone countertops, custom cabinetry, and energy-efficient appliances. Floor-to-ceiling windows flood the space with natural light, leading to a private balcony with beautiful south-facing views. Both the primary and second bedroom feature expansive windows, creating a sun-filled retreat.Perfectly located just 20 minutes from downtown with easy DVP access and an express bus to Don Mills Station. Enjoy nearby trails, top golf courses, shopping at Parkway Mall & Bayview Village. A perfect blend of style, convenience & lifestyle. Don't miss out! Parking available to rent ($99.60/mo) (id:59911)
Royal LePage Real Estate Services Ltd.
605 - 1225 York Mills Road
Toronto, Ontario
Discover modern living in this stunning 1-bedroom suite at ONE225 York Mills! This open-concept space features wide-plank flooring throughout, a sleek kitchen with stone countertops, energy-efficient appliances, and custom cabinetry. Floor-to-ceiling windows bathe the suite in natural light, while a private balcony offers a perfect retreat.The spacious primary bedroom includes a walk-in closet and floor-to-ceiling windows, creating a bright and airy atmosphere. Ideally situated just 20 minutes from downtown, with easy DVP access and an express bus to Don Mills Station. Enjoy nearby trails, top-tier golf courses, and shopping at Parkway Mall & Bayview Village.A perfect blend of style, convenience, and lifestyle. Don't miss out! Parking available to rent ($99.60/month). (id:59911)
Royal LePage Real Estate Services Ltd.
4102 - 10 Navy Wharf Court
Toronto, Ontario
* An Open Concept and Functional, 648 Sq. Ft., 1 Bedroom + Den + 1 Bath condo unit with 25 Sq. Ft. Balcony on the Top floor with sun setting & desirable views, which includes 1 Parking Spot (PIN #: 126940542) & 1 Locker (PIN #: 126940927). * Monthly condo maintenance fee includes water, hydro, heat, cooling, gas & access to on-site amenities. * Enjoy Gas stove home cooking * Indulge-in 30,000 Sq. Ft. of On-Site, Top-notch Amenities including indoor swimming pool, hot tub, indoor running track, bike spinning room, bowling alley, multi-sport (basketball/badminton) court, squash court, tennis court, gym & more. * Prime Downtown Location in the heart of Spadina Ave. and Bremner Blvd area. * Steps To TTC Transit streetcar (to TTC Subway Stations). * Less than 15 Minutes walk to Office Tower at 8 Spadina Ave for INTUIT Canada, FINANCEIT, Toronto Star & more; Office Tower at 120 Bremner Blvd for AMAZON Canada, APPLE Canada, ADVISORSTREAM, MARSH Canada & more; The PATH (Downtown Underground Walkway - Access via Metro Toronto Convention Centre South); Metro Hall, Sobeys Urban Fresh, Loblaws, Farm Boy, Shoppers, Fort York Library, Canoe Landing Park, CN Tower, Rogers Centre & more. * Easy Travel To Toronto Western Hospital, University of Toronto, OCAD, Toronto Metropolitan University, Union Station, Billy Bishop Toronto City Airport (YTZ), King West, Queen West, Tech Hub, Hospital/Financial/Entertainment Districts, QEW/Gardiner & more. (id:59911)
Prompton Real Estate Services Corp.
3114 - 197 Yonge Street
Toronto, Ontario
Beautiful Bright & Spacious 1 Bedroom +Den In Prestigious New Massey Tower. Suite Features Smooth-Finished Ceilings, Laminate Floors, Floor--Ceiling Windows, Kitchen W/European-Style Built-In Appliances & Center Island. Airy Open Concept Layout With Stunning City View! Building Boasts Fantastic Amenities Including: Guest Suites, Lounge, Juice Bar, Rain Rm, Sauna, Gym! Prime Location Heart Of Downtown, Steps To Eaton Centre, TTC, Ryerson, UofT, Restaurants, Financial/Entertainment District, Shops, Amenities & More! **EXTRAS** N/A (id:59911)
RE/MAX Hallmark Realty Ltd.
B - 3 - 99 Harbour Square
Toronto, Ontario
One underground parking space available at One York Quay. (id:59911)
Sotheby's International Realty Canada
5297 Main Street
Clarington, Ontario
Welcome to the heart of Orono, where small-town charm meets modern living! Nestled right off Highway 115 and between Taunton Road, this beautifully renovated century home offers the perfect blend of character and convenience. Orono is a community where neighbours wave as they pass, local businesses thrive with support, and every street carries a sense of warmth and belonging. Plus, its home to the famous Leaning Tower of Orono and the renowned Orono Fair both just steps from your front door! Step into this stunning home and experience country charm with all the modern updates you could ask for. The main floor offers a cozy yet spacious layout, leading to a partially finished basement ready for your finishing touches. Upstairs, the breathtaking loft has been transformed into a dreamy primary bedroom retreat, complete with a private ensuite bathroom and shower. One of the second-floor bedrooms features a custom closet, adding a touch of luxury and organization to your space right across from the 2nd floor laundry. Outside, enjoy a maintenance-free backyard, perfect for entertaining or unwinding in the hot tub. The charming two-story garage, (with carport) historically a barn, adds to the homes character while providing ample storage or workspace potential. For pet lovers, the side yard includes a fenced in dog run with a dog door an ideal setup for your furry companions. For those who love the outdoors, the Orono Crown Lands, pickle ball courts, pool and scenic walking paths are just a short stroll away, offering the perfect setting for family outings or peaceful walks with your pets. The property also features electrical wiring to the backyard gates, ready for motor installation, providing great privacy. Bell Fibe is installed and ready to use! Don't miss the chance to own this one-of-a-kind home in downtown Orono, where modern updates meet timeless charm. Schedule your showing today and discover why this home is the perfect blend of history, community, and comfort! (id:59911)
Exp Realty
749 Maple Avenue
Burlington, Ontario
Attention Builders, Developers, and Investors! Just steps from Mapleview Mall and a nearby park, only three minutes to Joseph Brant Hospital, and within walking distance to the Burlington waterfront and the popular Lakeshore Road dining district, the location offers unmatched lifestyle appeal and convenience. With immediate access to major highways, this site is ideal for a wide range of development possibilities whether you envision townhomes, senior residences, or a mid-rise condo or rental purpose-built apartment. Opportunities like this are few and far between. (id:59911)
Royal LePage Signature Realty
759 Maple Avenue
Burlington, Ontario
Attention Builders, Developers, and Investors! Just steps from Mapleview Mall and a nearby park, only three minutes to Joseph Brant Hospital, and within walking distance to the Burlington waterfront and the popular Lakeshore Road dining district, the location offers unmatched lifestyle appeal and convenience. With immediate access to major highways, this site is ideal for a wide range of development possibilities whether you envision townhomes, senior residences, or a mid-rise condo or rental purpose-built apartment. Opportunities like this are few and far between. The property is zoned RM2 and has already received approval for the development of a townhouse condominium. (id:59911)
Royal LePage Signature Realty
755 Maple Avenue
Burlington, Ontario
Attention Builders, Developers, and Investors! Just steps from Mapleview Mall and a nearby park, only three minutes to Joseph Brant Hospital, and within walking distance to the Burlington waterfront and the popular Lakeshore Road dining district, the location offers unmatched lifestyle appeal and convenience. With immediate access to major highways, this site is ideal for a wide range of development possibilities whether you envision townhomes, senior residences, or a mid-rise condo or rental purpose-built apartment. Opportunities like this are few and far between. (id:59911)
Royal LePage Signature Realty
23 Town House Crescent
Brampton, Ontario
Welcome to your next home or investment gem! An incredible, affordable opportunity for first-time buyers or investors. This spacious and well-maintained 3-bedroom townhouse offers the perfect blend of comfort, functionality, and potential. Whether you're looking to get into the market or expand your investment portfolio, this home checks all the right boxes. Step inside and enjoy a well-designed floor plan that offers distinct yet connected spaces. The combined living and dining area provides plenty of space to relax, host family and friends, or enjoy quiet nights. Just off the dining/living area, patio door leads you to your private, fully fenced backyard a peaceful outdoor space perfect for entertaining, gardening, or simply enjoying your morning coffee. There's also a convenient garden shed for storing tools, bikes, or seasonal decor. Upstairs, you'll find 3 generously sized bedrooms, each offering comfortable space and natural light. The full bathroom on this level is clean, functional, and ready for your personal touch. But there's more!! Head down to the finished lower level, designed for good times and extra living space. Whether you're hosting game night or looking for a cozy place to unwind, this level delivers. It features a large recreation room, a stylish built-in bar, a two-piece powder washroom, and a separate shower area, making this a great spot for guests or additional relaxation. In addition a spacious laundry and storage room that helps keep everything organized and out of sight. Big Bonus! Parking is a breeze with 2, yes, 2! owned surface spots located just outside your private yard gate. No hauling groceries across a busy parking lot. Located within walking distance to restaurants. transit, and everyday amenities. If you're looking for a spacious home with great entertainment potential and everyday practicality, this one is a must-see! (id:59911)
Royal LePage Your Community Realty
2711 - 9 Valhalla Inn Road
Toronto, Ontario
Welcome to 9 Valhalla Inn Rd, where comfort meets convenience in this bright and spacious 1-bedroom + large den (With Sliding Door could be used as 2nd Bedroom)! This suite boasts an open concept living space, modern stainless-steel appliances, and breathtaking views of Lake Ontario and Skyline of Toronto. The primary bedroom features a walk-in closet; Amenities, including a 24-hour concierge, indoor pool, sauna, whirlpool, fitness center, yoga retreat, and games room. Host unforgettable gatherings in the party room, entertainment lounge, and rooftop terrace, or unwind in the movie room and internet lounge. The building also offers a guest suite, boardroom, and ample visitor parking for added convenience. Live in luxury, with everything you need at your doorstep. Don't miss out on this incredible rental opportunity! (id:59911)
Homelife New World Realty Inc.
207 - 285 Dufferin Street
Toronto, Ontario
Brand New spacious 1 Bdrm with rare CN Tower Views in King West! XO2 Condos: A Modern boutique building in King West with Floor to ceiling windows, East facing natural light compliments the European designer Kitchen w/ top-of-the-line appliances & elegant cabinetry, ideal for entertaining. Step outside onto your private balcony (no neighbours looking in!) ideal for entertaining. Full Fantastic Amenities: Fitness center, 24/7 Concierge Services, Think (meeting) Room, a Bocce Court, Golf Simulator, & a Co-Working space, Game Area, Boxing Studio, Private Dining Room, Children's Den, Lounge, party room & a BBQ area for your leisure & entertainment. AAA location! Excellent walk score (95/100) & perfect transit (100/100) score, everything you need is just a stroll or a short ride away. Whether its commuting to the Financial District via the 504 Streetcar or Go Train at Exhibition Go, or enjoying the convenience of nearby shopping at Longos & Shoppers Drug Mart, life here is effortless & exciting. (id:59911)
Homelife Frontier Realty Inc.
2006 - 10 Wilby Crescent
Toronto, Ontario
Discover comfortable living at The Humber, a new condo building at 10 Wilby Crescent in Toronto's Weston area. This inviting 3-bedroom, 2-bathroom unit, featuring thousands of dollars in upgrades offers easy access to downtown via the UP Express and GO Train. Enjoy the convenience of included parking and a locker, plus a private balcony with lovely views of the Humber River and Raymore Park. This well-maintained condo combines practicality and charm, making it the perfect place to call home. (id:59911)
Property.ca Inc.
367 Edenbrook Hill Drive
Brampton, Ontario
Welcome to 367 Edenbrook Hill Dr, Brampton! This beautiful 2-storey detached home features 3+2 bedrooms, and 4 bathrooms in total, along with a double-car garage. The bedrooms are carpeted and the hallways and main floor showcase elegant hardwood flooring. The main kitchen is equipped with granite countertops, an undermount sink, and upgraded cabinets. With 2365 sq ft of living space above grade, the cozy family room with a gas fireplace creates a warm, inviting atmosphere perfect for family gatherings.The fully finished, legal basement includes 2 bedrooms and 1 bathroom, offering potential rental income of $1,850. Whether you decide to live in or rent out the basement, this home provides incredible flexibility. Freshly painted throughout, it has a modern and welcoming vibe. Situated in a quiet, family-friendly neighborhood, this home is just a short walk from a park, schools, shopping and public transit, offering great convenience. The driveway can accommodate up to 6 cars, and the roof shingles were replaced in 2022. Pot lights both inside and outside add a contemporary touch to the homes ambiance. This home is move-in ready and waiting for you! (id:59911)
Century 21 Empire Realty Inc
13 Pritchard Road
Brampton, Ontario
4 bedroom 4 washroom (with fully finished basement!!!) END-UNIT Townhouse (as good as a semi- detached!) by Paradise Homes in the Upper Mount Pleasant subdivision, only 9 years old, being sold by original owners. This house has been meticulously taken care of by the owners and even freshly painted for you! No carpet in the entire house. Basement has potlights all over, laundry and a beautiful modern washroom. Since it is an end-unit, separate entrance can be made from the side to use it as a separate living space or for rental. California shutters on the main level, upgraded appliances, energy star windows, upgraded herringbone backsplash in the kitchen, Samsung Washer/Dryer, 9 ft ceiling on the second floor with recessed ceiling in the primary bedroom gives you an additional foot and feeling of airiness. In addition to en- suite washroom in the primary bedroom you also have his/her closets. Upgraded oak staircase from builder. No sidewalk to shovel. 2005 square ft of living space above grade + 750 sq ft of finished basement. (id:59911)
Century 21 Innovative Realty Inc.
19 Old Oak Drive
Toronto, Ontario
Welcome to 19 Old Oak Dr - a beautiful modern 3 bedroom, 3 bathroom home with luxurious finishes, a modern open concept floor plan, and spectacular rooftop terrace. The Entire home is also available for lease should you want the entire property at a cost of $6,500 a month (in which case 3 parking spaces are included with the whole home rental), would be ideal for generational living. Stepping inside, the large foyer & den features 9' ceilings with a beautiful oak staircase, and double closet. The 2nd floor has an idyllic open concept layout with 10' ceilings - spacious kitchen with lots of counter space and modern stainless appliances, a huge living room with ultra w-i-d-e fireplace, and large dining room overlooking the back yard, and large laundry room with lots of counter space and front-load high efficiency machines. The 3rd floor again has 9' ceilings and 3 large bedrooms with large closets. The primary can easily accommodate king-sized furniture, and has a spacious walk-in closet and 4pc ensuite bathroom with soaker tub. The top floor has a walk-out to a massive and private roof top terrace with terrific views over the parks, Memorial Community Center, and more - this is a terrific neighborhood to live in. This modern home also means great energy efficiency to help minimize utility bills. (id:59911)
Royal LePage Terrequity Realty
46 - 26 Fieldway Road
Toronto, Ontario
Welcome to Unit 46 at 26 Fieldway Road, a bright and spacious 1+1 bedroom stacked townhouse in the heart of Islington Village. This thoughtfully designed home features an open-concept layout with modern finishes, including sleek laminate flooring, a stylish kitchen with quartz countertops, and stainless steel appliances. The generously sized den offers versatility as a home office or guest space, while the space overall give you everything you need for day-to-day necessity. Ideally situated just steps from Islington Station, residents enjoy seamless transit access, as well as nearby shops, parks, and top-rated schools. Experience urban convenience in a charming residential setting (id:59911)
Pmt Realty Inc.
36 Breadner Drive
Toronto, Ontario
"Martin Grove Gardens" Honoured to be representing this well maintained original owner residence. You can just imagine the joy, love and laughter within these walls. Elevated main level with a spacious living/ dining room. Huge eat in kitchen accommodates the entire family with walk out the eastern exposure yard & Convenient Pantry. Primary Bedroom and two additional bedrooms on the upper level serviced by an updated four piece bath. Ground Floor: office has a 3 piece ensuite, storage cupboard and walk out to the back yard plus an additional Bedroom. Continue down to the sunfilled, massive recreation room with built in cabinets and a cedar closet. Stay cozy with the gas fireplace while playing games or watching movies. Laundry/Utility Room plus more storage on this level. Gleaming hardwood under the Broadloom waiting to be uncovered. Take advantage of the increased C MHC limit. Stroll to Lavington Plaza or the nearby shopping mall. Convenient to sought after schools. Easy Highway Access to 401 & 409 plus Pearson International. One Bus to Kipling Subway. Awaiting another family to enjoy for decades. (id:59911)
Royal LePage Terrequity Realty
88 Royal West Drive
Brampton, Ontario
Offer Welcome Anytime * PRICED TO SELL! If You're Seeking a MODERN, SPACIOUS, LUXURY Home in a PRESTIGIOUS and CONVENIENT Neighborhood, This Is It! LOOK NO FURTHER! * FULLY RENOVATED * $$$ THOUSANDS SPENT ON UPGRADES!!! $$$ * 4+3BR/6WR EXECUTIVE HOME in the 'ESTATES OF CREDIT RIDGE'! * STUNNING NORTH-EAST FACING SMART HOME with Almost 5,000 SQ FT of Luxurious Living Space * PREMIUM STONE & STUCCO ELEVATION * MODERN SMART HOME with Ethernet Wiring & Multi-Camera Surveillance * GRAND 9' Ceilings on the Main Floor * Hardwood Flooring on the Main and Upper Hallways * No Carpet Throughout * Spacious Living Room on the Main Floor * Modern Kitchen with Pantry, Granite Countertops & Stainless Steel Smart Appliances, Including Gas Stove & Touch-Screen Fridge * Spacious Family Room with Gas Fireplace * Elegant Dining Room * Modern Staircase with Iron Spindles * Pot Lights * California Shutters * 2 Separate Laundries * Upstairs: 4 Generously Sized Bedrooms, Including a Master Suite with 5pc Luxurious Ensuite & His/Her Walk-In Closets * 3 Full Washrooms on the 2nd Floor * Backyard Oasis: Private, Fully Fenced Yard with Interlocking, Landscaping & Sprinklers * Ideal for Gatherings or Relaxation * Separate Legal Basement Apartment Entrance + Interior Access to Potential Basement In-Law Suite * Spacious LEGAL Basement Apartment with 3 Bedrooms, Plus a Den for Versatile Living Space (Home Office or Playroom), 2 Bathrooms, Separate Laundry & Tons of Storage * Modern Basement Kitchen with Quartz Countertops & Stainless Steel Appliances * Double Car Garage, 6 Total Parking Spaces (2 Garage + 4 Driveway) * Located Near Top-Rated Schools, Parks, Shopping & Dining, with Easy Access to Everything Brampton Has to Offer! A RARE GEM Combining Luxury, Comfort & Convenience!!! PRIME LOCATION in a Highly Desirable Neighborhood, Steps from the GO Station, Transit, Parks, Schools, Shopping, Restaurants, Library & More! Move-In Ready! ACT FAST, BOOK YOUR SHOWING NOW! (id:59911)
Exp Realty
48 Yellow Brick Road
Brampton, Ontario
This Beautifully Maintained And Move-in Ready Semi-detached Home Offers A Fantastic Opportunity For Comfortable Living. With 3 Generously Sized Bedrooms And 2.5 Well-appointed Bathrooms, This Property Is Perfect For Families Or Individuals Seeking Space And Convenience. As The Original Owner, The Home Has Been Lovingly Cared For And Is In Pristine Condition, Ready For Its Next Owners To Move Right In And Make It Their Own. Ideally Located In A Highly Desirable Area, This Home Is Just Steps Away From A Wide Range Of Amenities, Including Schools, Banks, A Starbucks, Walmart, Fortinos, Local Pharmacies, And A Variety Of Restaurants, Ensuring That Everything You Need Is Within Easy Reach. Commuters Will Appreciate The Quick Access To Highway 410, Making Travel To Nearby Areas Both Efficient And Convenient. In Terms Of Parking, This Property Offers Ample Space With A Garage That Can Accommodate One Vehicle, Along With Two Additional Parking Spots Available On The Driveway. This Is Perfect For Households With Multiple Cars Or For Hosting Guests. The Main Living Areas Of The Home Are Designed With Comfort And Functionality In Mind. The Open-concept Living And Dining Room Provide A Spacious, Airy Atmosphere, Ideal For Both Relaxation And Entertaining. Adjacent To The Dining Area, You'll Find A Cozy Breakfast Nook That Leads To The Backyard Patio, Offering A Seamless Indoor-to-outdoor Experience. This Outdoor Space Is Perfect For Enjoying A Meal Or Simply Relaxing In Privacy, Thanks To The Fully Fenced Backyard. Additionally, The Property Is Equipped With A Natural Gas Hookup For Your Barbecue, Making It Easy To Host Outdoor Gatherings Or Enjoy A Quiet Evening Outdoors. This Semi-detached Home Truly Has It All location, Comfort, And Convenience offering An Ideal Setting For Your Next Chapter. (id:59911)
RE/MAX Real Estate Centre Inc.
2959 Saint Malo Circle
Mississauga, Ontario
Wow... 4+2Br with 3 Full Washrooms Detached House * 2Br/1Wr Finished Basement With Potential For SIDE ENTRANCE For Basement Apartment * Bright & Spacious Family Home In MEADOWVALE Situated In A 40 Frontage X 150 Deep Lot! AUSPICIOUS EAST-FACING HOUSE * DOUBLE CAR GARAGE * Main Floor Features A Large LIVING AREA, A Gorgeous KITCHEN With BREAKFAST ROOM * MAIN FLOOR DINING Which Can Be Used As OFFICE Or BEDROOM * Main Floor Full WASHROOM & LAUNDRY * Cozy LIVING ROOM With Wood FIREPLACE * Large SUNROOM For Evening Enjoyment And A Wonderful View Of The PRIVATE BACKYARD * BEAUTIFULLY LANDSCAPED! NO NEED TO PAY RENTAL! OWNED WATER HEATER, FURNACE & AIR CONDITIONER * LOCATION:- Close To all AMENITIES, HIGHWAYS, SCHOOLS, SHOPPING, PUBLIC TRANSPORTATION, And MUCH MORE! In The Heart Of The MEADOWVALE, GREAT FAMILY NEIGHBORHOOD. EXCELLENT SCHOOL, Easy Access To MAJOR HIGHWAY, Walk To SHOPPING, PARK, COMMUNITY CENTER, MOVE-IN READY! Act FAST.....Book your showing now.... (id:59911)
Exp Realty
1156 Bloor Street W
Toronto, Ontario
Opportunities like this are few and far between. This is your chance to own a solid brick store front on Bloor with 3 residential units to pay the mortgage, a huge heated triple car garage plus extra parking right at Bloor and Dufferin. Steps from the subway, right across from all the new developments and centrally located in downtown Toronto. Triple AAA tenants in one unit, owner occupied in the other two and garage. The store front is month to month. Store front has front half of basement. One bedroom apartment has the back half of the first floor and basement. Huge spacious 2 bedroom is on the second floor. One bedroom with extra large living room on the third floor. The triple car garage has a handy separate washroom, hydro and gas already. The easiest laneway suite conversation opportunity ever. (id:59911)
Keller Williams Portfolio Realty
2367 North Ridge Trail
Oakville, Ontario
Welcome 2367 North Ridge Trail! This Masterpiece of a Home Boasts greets you with 4+1 Beds, 4.5 Baths, 3225 Sq. Ft., and a Double Car Garage! No Stone Was Left Unturned in This Beautiful Professionally Designed Home That Comes Loaded With Countless Upgrades: Open-to-Above Foyer, Rich Hardwood Flooring, Tray Ceilings, Wainscotting, Decorative Columns, Main floor laundry, Spacious Kitchen w/Quartz Countertops/Backsplash, Marble Floors, Stainless Steel Appliances, Upgraded Light Fixtures, In-Home Garage Access, Cozy family room w/ built-in bookcase & Gas Fireplace, Large Primary Bedroom W/5-Piece Ensuite & Walk-In Closet, Generously sized bedrooms, guest room with 3 pc-ensuite! Nestled In the Tranquil Neighbourhood of Joshuas Creek, This Home Offers the Convenience of Being at the Doorstep of Mississauga and All Major Highways, While Still Enjoying the Prestige of an Oakville Address. With Tons of Parks and Schools Nearby, This Home is Perfect for Families! (id:59911)
Sutton Group Quantum Realty Inc.
612 Kennedy Circle W
Milton, Ontario
WOW!!!! Shows 10++++ LEGAL FINISHED BASEMENT !!!! See Attachments This gorgeous home features 9' ceiling on Main and 2nd. custom accent walls, custom fireplace wall, 4 large bedrooms, 2nd level laundry, built in S/S appliances, quartz counter, Freshly painted, carpet free home, professionally finished basement with separate entrance, 2 bedrooms, living, kitchen and separate laundry. Just Pack and move. located on the prestigious neighborhood of Milton, close proximity to top rated schools, Hwys, Shopping center and much more. get it before its gone. **EXTRAS** S/S Appliances, Cooktop Gas stove, B/I Wall oven, Fridge, Dishwasher, washer and dryer, All electrical fixtures, Window coverings. (id:59911)
Ipro Realty Ltd
