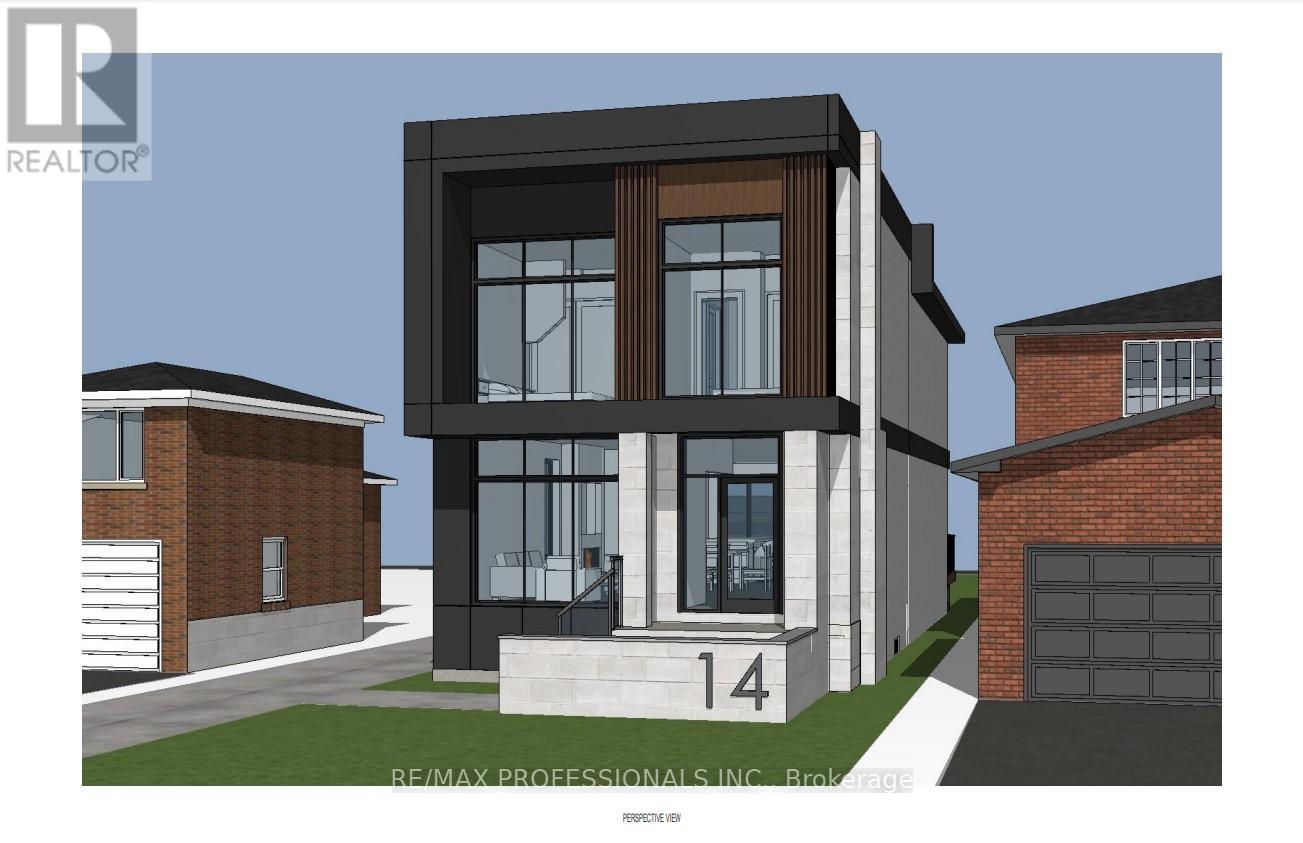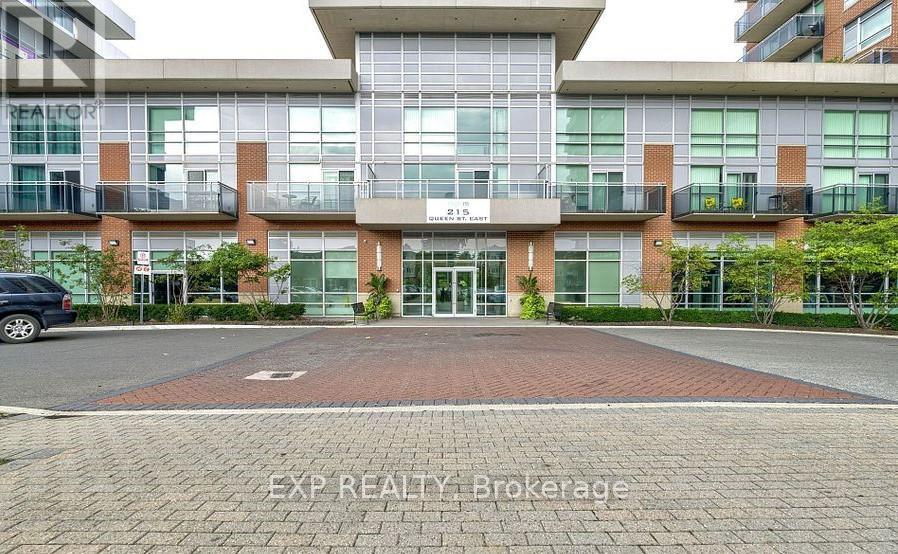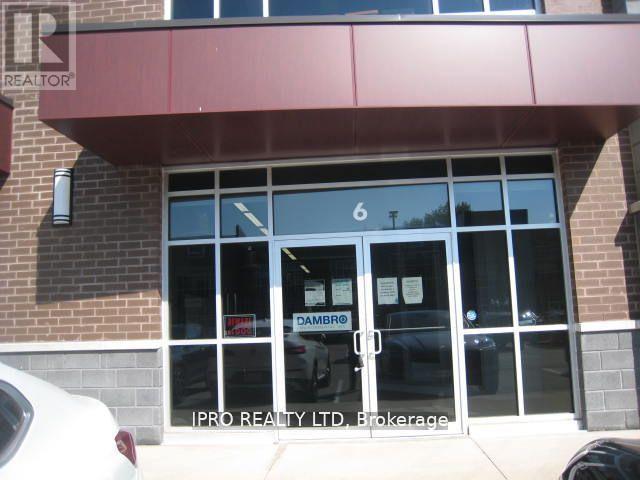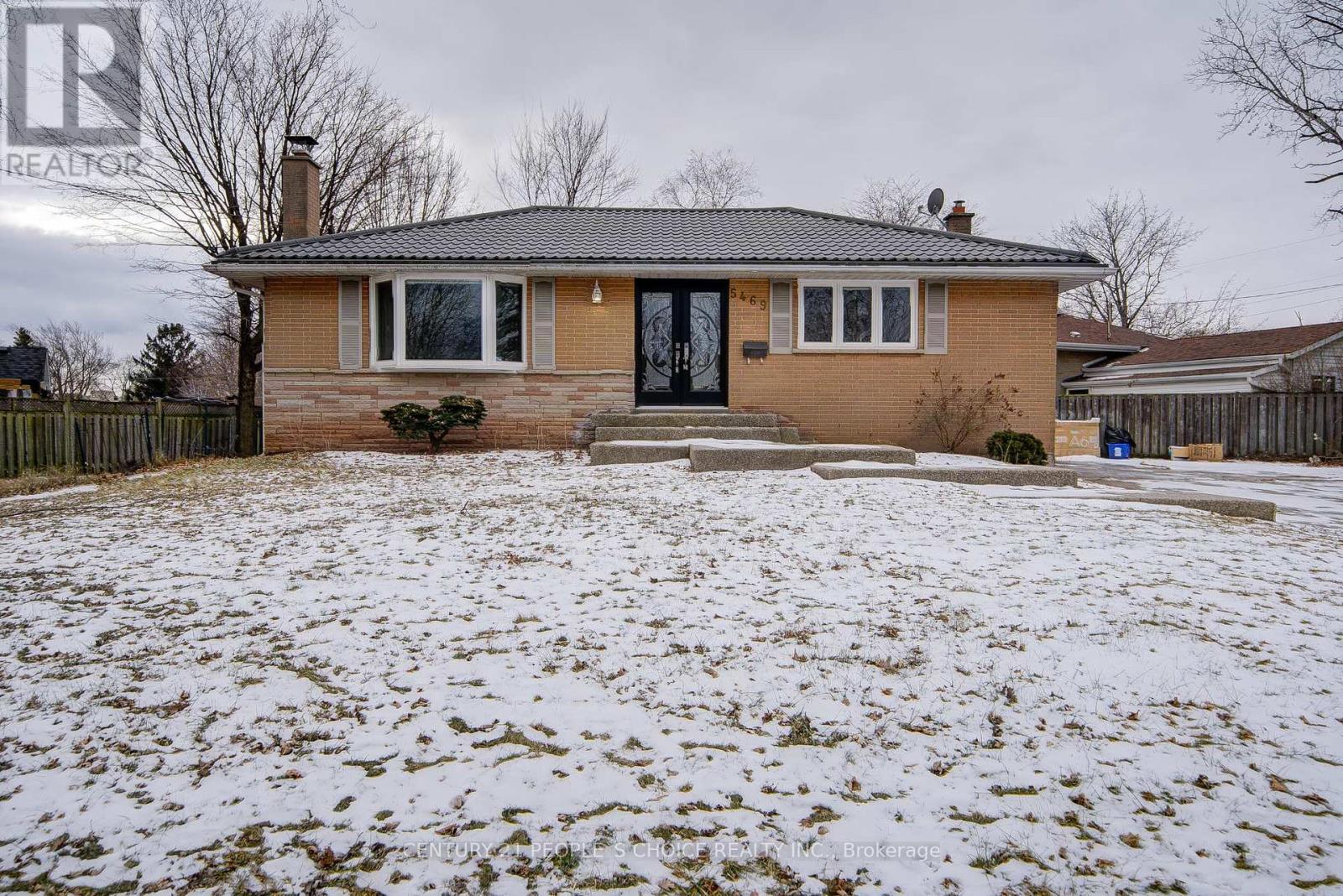148 - 50 Carnation Avenue
Toronto, Ontario
Modern Elegance Meets Comfort In This Stunning 2-Storey Brick Townhouse, Situated On A Quiet Tree-Lined Street Directly Overlooking The Park. Step Inside To Refined Living In This Beautifully Updated Home, Offering Smart Home Technology Blended With Inviting Warmth. This Home Is Move-In Ready And Perfect For Someone Seeking Both Style And Convenience. The Open-Concept Main Level Boasts A Sleek, Modern Kitchen With A Large Island, Granite Counters, Stainless Steel Appliances, And A Dedicated Coffee/Office Nook Perfect For Remote Professionals. 9 Foot Smooth Ceilings, Pot Lights Throughout And Large Windows Bring In West-Facing Light While Newer Floors & Hardwood Staircase Add To The Homes Polished Aesthetic. With Two Sizeable Bedrooms And Three Bathrooms, This Home Is As Functional As It Is Beautiful. The Primary Suite Is A True Retreat, Featuring A Cozy Reading Nook, An Elegant Ensuite, And A Spacious Closet. Enjoy Abundant Storage And Closet Space Throughout The Home Plus Ensuite Laundry Next To The Bedrooms. Outside, The Huge Private Terrace Transforms Into A Private Oasis, Ideal For Summer BBQs And Entertaining, And Tennis Courts Across The Street! 1 Parking + 1 Locker Are Included With The Unit, With Plenty Of Street Parking For Visitors. Smart Home Upgrades Include Nest Doorbell, Kasa Light Switches & Dimmers, Govee Colour Changeable Pot lights, Ecobee Thermostat , All Connected To Your Phone, Tablet Or Voice Assistant. Located In A Family Friendly Neighbourhood Just Minutes From Go Transit, Lakeshore Shopping, Scenic Waterfront Parks & Trails. This Home Offers You Both Privacy And Effortless Commuting. Easy Highway Access Via The Gardiner Expressway Or Hwy 427, With Lake Shore Blvd W Just Down The Street. This Sophisticated Home Is Sure To Impress - Schedule Your Private Tour Today Before It's Gone. (id:54662)
Sotheby's International Realty Canada
2459 Old Brompton Way
Oakville, Ontario
Welcome home! This freehold townhome is on a quiet, family-friendly street in Oakville's popular Westmount community. Step inside to a spacious & inviting foyer with a double-door entry that sets the tone for this warm & welcoming home. Main floor is bright & open, with 9-foot ceilings, hardwood floors, and big windows. The kitchen has granite counters, stainless steel appliances, and lots of storage. There's a good sized eat-in breakfast area that walks out to a private fenced-in backyard. It's a great extension of the living space in warmer months. Upstairs, you'll find three excellent sized bedrooms and two full bathrooms. The Primary bedroom has its own four-piece ensuite & sizeable walk-in closet. The other two bedrooms are also spacious, each with double-door closets. The Unfinished basement is ready for your ideas great for adding extra living space. This home is close to highways, the GO Train, parks, amazing amenities, and the new Oakville Hospital. Plus it's in a top-rated school district ideal for families. (id:54662)
RE/MAX Real Estate Centre Inc.
990 Roper Avenue
Mississauga, Ontario
Fabulous 4 Bedroom Century Home in Exclusive Lorne Park Estates- a private enclave on 80 acres of forested woodlands bordering Lake Ontario. Annual fee of approximately $850 includes membership to an exclusive park with tennis courts, playground, access to the beach and covers road and common land maintenance. This impeccably maintained home is situated on a 100 x 100 ft. lot surrounded by mature trees, and features hardwood flooring, a spacious layout, a bay window in the living area, two fireplaces, exposed brick and main floor laundry. The large professionally-designed eat-in kitchen has cathedral ceilings, a skylight, a breakfast bar, granite/polymer counters, and rustic beams- creating a warm and inviting setting. The four upper level bedrooms are spacious, and have oversized windows that allow lots of natural light. Enjoy lush, professionally landscaped grounds, interlocking brick patios, and a serene setting surrounded by a forest of trees. Located on a private road in the rarely offered Lorne Park community, this one-of-a-kind New England-inspired property exudes charm and timeless character, boasting over a century of history- just steps from the lake, nature, and private beaches. (id:54662)
Keller Williams Real Estate Associates
14 Botfield Avenue
Toronto, Ontario
Location, Location, Location! Amazing Opportunity In One Of The Best Areas In Sought After Etobicoke Neighborhood of Islington-City Centre West! Close To Kipling and Islington Subway Stations, Kipling GO / Bus Station, Parks, Restaurants, Shopping and more! Excellent School District! Easy Access to Highway 427, QEW, 401 and Pearson Airport. Attention Builders, Renovators Or Families Looking To Build Your Dream Home, Take Advantage Of This Prime Location Surrounded by Beautiful Multi Million Dollar Homes! Quiet Street. House has been gutted, no interior or exterior property showings. Information package available with survey, drawings, and design. City of Toronto Building Permits have been granted. Don't miss this opportunity! You can start right away! (id:54662)
RE/MAX Professionals Inc.
803 - 63 Ruskin Avenue
Toronto, Ontario
This sophisticated 3-storey townhouse in the highly sought-after Wallace Walk offers modern living at its finest. The open-concept layout creates a spacious flow, with combined living and dining areas perfect for entertaining. The oversized kitchen is a standout, featuring stainless steel appliances, a central island, and custom countertops and backsplash for a sleek, contemporary look. On the second floor, you'll find three spacious bedrooms and convenient second-floor laundry. Additionally, there's a private balcony off the dining room, ideal for outdoor meals or relaxation, as well as another balcony off the third bedroom, offering a quiet retreat. The third floor is a true highlight, with a versatile loft/office area and access to an oversized terrace, perfect for enjoying the outdoors. This townhouse combines style, function, and comfort in one perfect package. Located in the vibrant Junction Triangle, Wallace Walk offers easy access to shops, services, and dining along Bloor Street. It's also just a short walk to High Park and Bloor West Village. With close proximity to Dundas West and Keele subway stations, residents can quickly reach Yorkville or Toronto's financial and entertainment districts. (id:54662)
Keller Williams Real Estate Associates
559 Golfview Court
Oakville, Ontario
Elegantly appointed impressive residence with backyard oasis in the exclusive enclave community of Fairway Hills, Glen Abbey! Overlooking the historic Glen Abbey Golf Course with over 6700 ft. of grandeur incl finished basement. Boasting 4+1 bedrms, 4 full bathrms & 2 half bath. Classic elegance includes formal layout, large principle rooms, 9 ceilings on main & 2nd level, custom millwork & crown moulding, hardwoods, smooth ceilings & pot lights, 2 gas F/P, Saltwater pool. Captivating curb appeal with stone & brick exterior, beautifully landscaped, parking for 4 vehicles + 2.5 car garage. 2 storey foyer w/stunning chandelier & grand spiral staircase. Elegant living & dining rm. At the heart of the home, a custom wood kitchen w/ integrated fridge & dishwasher, granite counters & island, pots & pan drawers & pull outs, chefs desk, servery with bar sink, walk in pantry & large eat in area. Wall to wall windows. Spacious Family rm with stunning waffle ceiling & gas F/P w/limestone mantel. Main floor office & mudroom. Upstairs enjoy landing finished with hardwoods, 9 smooth ceilings. Spacious Primary bedrm w/gas fireplace, his & hers closets w/organizers. Lavish 6pc SPA ensuite, massive glass shower & bench, soaker tub, dble vanity w/expansive counter space. Access luxurious private rm w/ vaulted ceilings & builtins. Ideal second office or dressing rm. A true escape! 3 additional well sized bedrms, all boast walk in closets & bathrm access. Exceptional finished Lower level. Grand recreation rm, gym, separate bedrm suite w/ walk-in closet & 3 pc bathroom. Private backyard incl newer Saltwater pool, brand new liner, interlock & covered patio area perfect for shady afternoons. Peace & serenity abound. Community privileges incl use of acres of private manicured grounds, community events: golf tournie, annual picnic, Christmas fun. One of a kind neighbourhood! Experience the exceptional elegance at 559 Golfview Court nestled in the prestigious enclave of Fairway Hills. (id:54662)
Royal LePage Real Estate Services Ltd.
2531 - 3888 Duke Of York Boulevard
Mississauga, Ontario
Bright And Spacious, Well Maintained 2 Bedroom 2 Washroom Unit In Ovation. Unobstructed Lake View. Conveniently Located From Celebration Square, Square One Shopping Centre, Go Transit, Restaurants, Ymca, Central Library, Living Arts Centre, Easy Access To Hwy's. Building Amenities Include: Private Theatre, Indoor Pool, Billiard Room, Bowling Alley, 24 Hr Security And Lot More... (id:54662)
RE/MAX Real Estate Centre Inc.
1603 - 215 Queen Street E
Brampton, Ontario
The Bright Master Suite Boasts A Walk-In Closet. Walk-Out To The Balcony. A Commuters Paradise, This Unit Offers Unmatched Proximity To The Fabulous Amenities Of The Neighborhood. Just Minutes From The GO Station, Steps From Peel Memorial Hospital, And Algoma University, And Close To Bramalea City Centre, Chinguacousy Park, Central Peel Secondary School, Brampton Library, Peel Art Gallery, And A Variety Of Multi-Cuisine Restaurants. The Building Offers Impressive Amenities Including Concierge, Car Wash, Gym, Party Room, Visitor Parking, Guest Suites, Meeting Room, And 24-Hour Security. **EXTRAS** Steps Away From Public Transit Brampton ZUM and Brampton Downtown, Walking Distance To Central Peel Secondary School, Brampton Library, And Peel Art Gallery. (id:54662)
Exp Realty
703 - 215 Veterans Drive
Brampton, Ontario
Beautiful Corner Unit, 693 Sq ft, 2 Bedroom 2 Washroom unit with North west exposures. Enjoy the sunset while sipping on your Coffee or Wine in the Wrap around Balcony that is approx. 240 Sq ft. The unit features Floor to ceiling Windows to bring in a ton of Natural light. 2 Full 3 piece washrooms one with standing shower and the Ensuite with bathtub. Unit Comes with it's Ensuite Laundry, 1 underground Parking and Locker. Steps to the Bus stop, Longos, Go station, Banks, Petro Canada. (id:54662)
RE/MAX Gold Realty Inc.
6 - 217 Speers Road
Oakville, Ontario
***Legal Des cont'd - No. 662 and its appurtenant interest subject to Easements as set out in Schedule A as in HR1421839 Town of Oakville. Professionally designed ground floor office unit in a high demand area of Oakville. Well maintained condo complex. Consists of open concept area with reception area with washroom, office and kitchenette area with cabinets, sink, B/I dishwasher and fridge. One private office with washroom. Large boardroom. Fully air conditioned unit. Conveniently located near highway, public transit and amenities. Many professional uses allowed. Buyer and buyer's agent to verify sq ft. ***No medical uses permitted***. Easy showings with lock box. (id:54662)
Ipro Realty Ltd
29 Browns Crescent
Halton Hills, Ontario
Welcome to 29 Browns Cres! This beautifully maintained 4-bedroom, 2.5-bathroom home offers exceptional upgrades and modern comforts. The main floor boasts gleaming hardwood flooring, and bright, open concept living spaces. The stylish kitchen features re-modeled cabinets, granite countertops and a reverse osmosis water filtration unit. Upstairs, the spacious primary bedroom features a private ensuite and walk-in closet, perfect for comfortable living. Recent updates include a high-efficiency furnace (2021), central air conditioning (2021), and Canadian-made windows, including sliding glass doors (2015). Enjoy the convenience of a new asphalt driveway (2020), garage doors with auto openers (2022), and charming porch railings with window boxes (2024). With a durable asphalt shingle roof (2014) this home is move-in ready. With no backyard neighbours, large deck and a beautiful perennial flower garden, this home provides comfortable summer living, with a short walk to schools, arena, pool, and parks. Don't miss out on this meticulously maintained gem! (id:54662)
Keller Williams Real Estate Associates
5469 Randolph Crescent
Burlington, Ontario
Attentions builder or investors perfect location for build your dream house 2+1 Bedroom Detached Bungalow Features, Premium Location On Enormous Lot In Se Burlington Near Lake And The Oakville Border! This Home Is Situated On A Quiet, Family Friendly Street. Granite Counter Top, Stainless Steel Appliances, Metal Roof, New Central Air Conditioner (2021), Aggregate Concrete Front Steps And Basement Apartment With Separate Entrance. Close To Schools, Parks, Go Transit, Shopping, Highway! **EXTRAS** A new plan for the renovation of a double story has been submitted to the city for 4,500 S.feet and a basement of 2,500 S.feet. All the drawing will be provided along with engineer company who is working for this. (id:54662)
Century 21 People's Choice Realty Inc.











