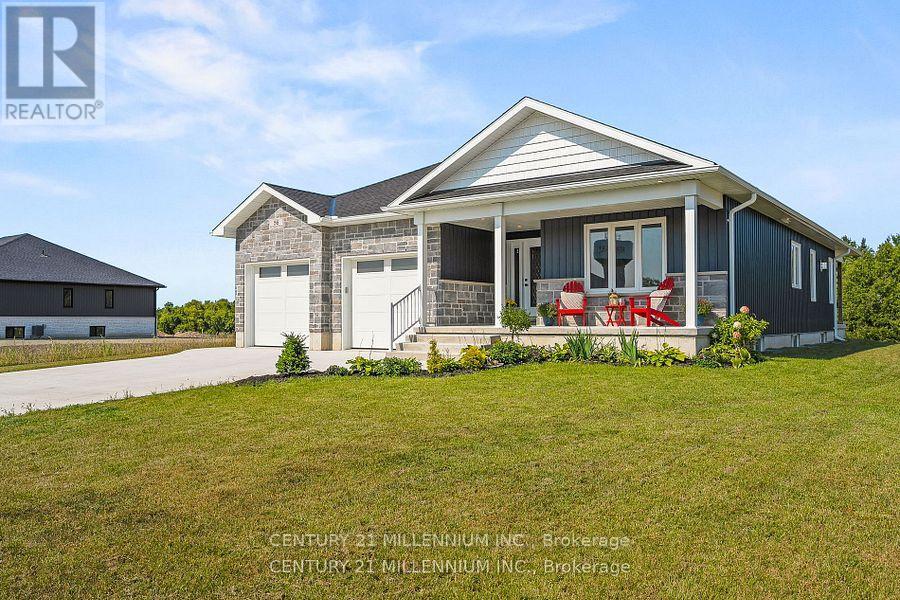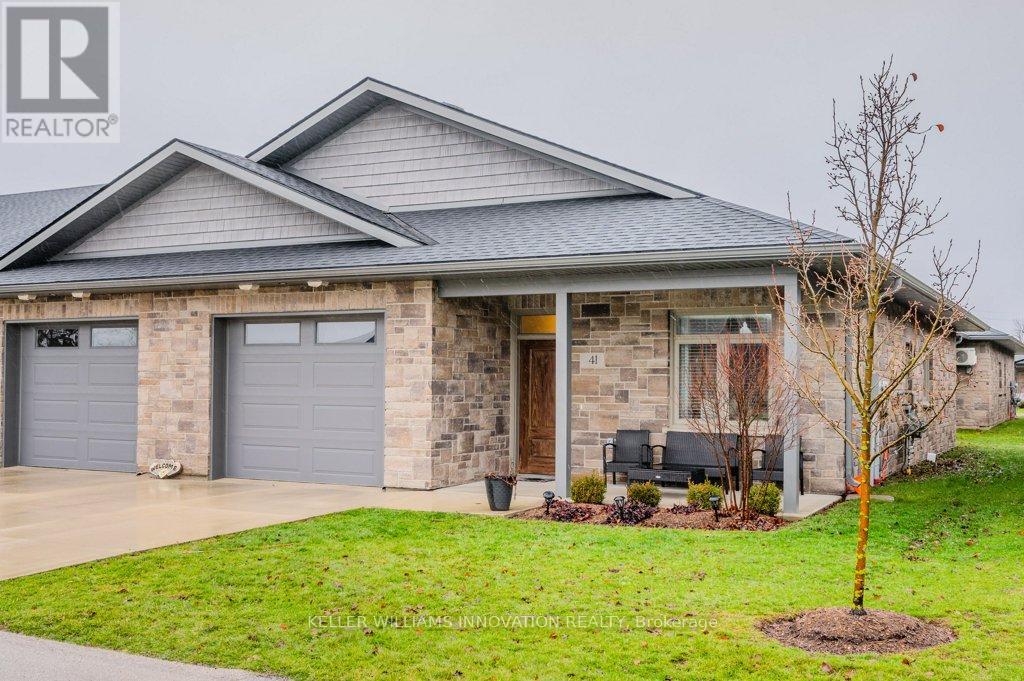56 Mctavish Crescent
Huron-Kinloss, Ontario
Charming 3-Bedroom, 2-Bathroom 1,750 sq. ft. Bungalow in MacTavish Estates, Ripley, Ontario Nestled in the highly sought-after MacTavish Estates subdivision, this beautiful bungalow offers the perfect blend of modern comfort and village charm. Located minutes from the sandy shores of Lake Huron, the bustling town of Kincardine, and Bruce Power, this home promises both tranquility and convenience. Built by Beisel Contracting, this spec home features thoughtful design and high-quality finishes throughout. From the inviting covered front porch, step into a spacious open-concept layout with a bright and welcoming foyer. The seamless flow between the kitchen, living, and dining areas is perfect for both everyday living and entertaining. Large windows and patio doors open to a generous 185' deep private backyard, providing a peaceful retreat for outdoor relaxation. Key Features: Custom shelving surrounding a featured gas fireplace, adding style and functionality to the living area (id:54662)
Century 21 Millennium Inc.
216 - 3420 Frederick Avenue
Lincoln, Ontario
Updated South-facing 2 bedroom in beautiful Heritage Village Community in the 'Vineyards' Building. Very well maintained & managed with a friendly & inviting environment. Spacious & bright condo with updates in 2023: quartz counter tops, carpet free with vinyl plank flooring throughout, both bathrooms remodeled with new tile, tub, sinks, toilets & quartz counters. Primary bedroom with double closets & 2 piece ensuite. Open concept with Living Room & Dining Room. In-suite laundry with shelving. Underground parking with locker together. Heritage Clubhouse has so much to offer with the many activities & social activities. This community is close to many amenities including shopping, library, restaurants, wineries, golf, hospital & highway. Clubhouse fee is $70.00 monthly and Buyer agrees to pay this mandatory monthly fee. (id:54662)
Keller Williams Edge Realty
41 - 375 Mitchell Road S
North Perth, Ontario
Lovely life lease bungalow in Listowel, perfect for your retirement! With 1,321 sq ft of living space, this home has 2 bedrooms, 2 bathrooms and is move-in ready. Walk through the front foyer, past the 2 piece powder room into the open concept space. The white kitchen has ample counter space and large island, a great spot for your morning cup of coffee! The living room leads into an additional room, perfect for a home office or craft room. There are 2 bedrooms including a primary bedroom with 3 piece ensuite with a walk-in shower. The in-floor heating throughout the house is an added perk, no more cold toes! The backyard has a private patio with a gas BBQ. This home has a great location with easy access to downtown, Steve Kerr Memorial Recreation Complex and much more! (id:54662)
Keller Williams Innovation Realty
33 Sheppard Street
Brantford, Ontario
Welcome to this charming raised bungalow in the sought-after West Brant neighborhood, featuring a double-car garage perfectly situated on a large premium lot. The main floor boasts a bright living room filled with natural light, a well-appointed kitchen with stainless steel appliances and walk-out to a large backyard. Two generously sized bedrooms, 4-piece bathroom, and direct indoor garage access complete the main level. The fully finished basement offers large rec room ideal for entertaining or potential for an additional bedroom, a third bedroom, 3-piece bathroom with a walk-in shower, laundry closet, and a dedicated storage room. Outside, the beautifully landscaped backyard features a wooden deck, a gazebo, and a handy shed, making this home a perfect blend of comfort, functionality, and outdoor enjoyment. Close to Schools, Parks, Trails, Shopping & Recreational Facilities. **EXTRAS** Fridge, Stove, Dishwasher, Hood Fan, Washer, Dryer, Central AC, Water Softener, Garage Door Openers, Gazebo, Storage Shed (id:54662)
RE/MAX Gold Realty Inc.
510 - 9 Michael Power Place
Toronto, Ontario
Rare Sw Facing 1 Br Condo W/Huge 225 Sq Ft Terrace, Parking & Locker. Intelligent Layout. Kitchen Features Breakfast Bar & Plenty Of Prep Room. Large Bdrm W/Double Closet. Bright Living Rm Features Walkout To Terrace. Enjoy Entertaining & Relaxing On The Massive Terrace With Unobstructed Sw Views. Exercise Room, Guest Suites, Party/Meeting Rm, Billiards. Lots Of Visitor Parking. Short Walk To Islington Subway Station. **EXTRAS** All inclusive (id:54662)
Hometrade Realty Inc.
1065 Halliday Avenue
Mississauga, Ontario
Immaculate Recently Upgraded Custom-Built 4 Bedroom Biocca Home in The Desirable Lakeview Community, Soaring 9' Ceilings On Main Floor, Open Concept Living W/ Tons Of Natural Light. Features X-large Chef's dream kitchen High-end custom cabinetry 13 ft Island W/I Pantry, 5 burner stove with custom hood, High-End Stainless Steel appliances, large 24 x 48-inch floor tiles, kitchen overlooks family rm with hardwood flooring, custom cabinet wall unit great for entertaining. Upgraded solid doors throughout, Custom 92-inch Drs on the main floor. All Baths were renovated with high-end material, tiles, cabinetry, and fixtures. The primary Bedroom features an upgraded ensuite with a waterfall shower, heated flooring, a walk-in closet, and a custom-built wardrobe closet: Finished basement large rec room, games area, and large spa-type bathroom. The exterior is beautifully landscaped, fully fenced rear yard with a large tier deckand a spacious cedar Shed. close to schools, parks, and all amenities! Short drive to QEW and TO. Walking distance to public transit, great schools, shopping, and restaurants, close to QEW andGardiner. See the attachment for upgrades and extras. A MUST SEE !!! (id:54662)
Sutton Group - Summit Realty Inc.
400 - 60 Gillingham Drive
Brampton, Ontario
Professional Office Space Available For Rent for $900 PER MONTH!! Fully Furnished Office Available At Prime Location Of Brampton! Office Is Available In Same Building Of Service Canada, With 24 Hours Security, Lots Of Free Parking, Office Can Be Used As A Law Office, Accountant Office, Mortgage, Loan Office, Insurance, Dispatch, Immigration & Much More. Office Located In Rona Plaza, Sutton Group - Realty Experts Brokerage Office, Keg & Passport Office. **EXTRAS** A Full Reception Service And Waiting Area For Clients!! Rent Includes All Utilities. 2 Elevators, His And Her Washrooms!! Kitchen Available For Lunch Break!! (id:54662)
Sutton Group - Realty Experts Inc.
35 Kingham Road
Halton Hills, Ontario
Charming and thoughtfully designed 3-bedroom townhome perfect for first-time buyers or downsizers. Featuring a well-planned layout, this home offers generously sized bedrooms, ample storage, and a versatile finished basement ideal for movie nights, a home office, a workout space, or hosting guests. Step outside to a fully landscaped backyard, perfect for entertaining or enjoying the outdoors. Actons vibrant community provides everything you need: scenic hiking trails, parks, shopping, dining, and top-rated schools all within reach. Plus, enjoy year-round community events that bring this charming town to life! Dont miss this fantastic opportunity, come see for yourself! (id:54662)
Exp Realty
126 Evelyn Crescent
Toronto, Ontario
Classic Charm Meets Modern Upgrades In This 4 + 1 Bedroom, 3 Storey Home Situated On A 30-Foot-Wide Lot In Prime High Park! Step Up To The Flagstone Porch That Leads You To A Solid Custom Front Door With Sidelights. This Home Offers Abundant Natural Light Through Large, Thermal Pane Windows. Enjoy Your Wood Burning Fireplace, Stained Glass, Crown Moldings & French Doors In The Generous Sized Living Room. The Formal Dining Room Overlooks The Very Private Backyard Oasis & Hot Tub! Cooking Enthusiasts Will Love Preparing Meals In The Large, Beautifully-Renovated Eat-In Kitchen With Heated Floor, A Generous Amount Of Custom Cabinetry, Ample Granite Counter Space & Quality Stainless Steel Appliances Including A KitchenAid Induction Cooktop. There's A Direct Walkout To The BBQ On The Deck With An Electric Awning & A Lush Landscaped Perennial Garden. The Second Floor Features Four Bedrooms & An Office (One Bedroom Currently Being Used As A Laundry Room), Bathroom With Quartz Countertops & A Plate Glass Shower. The Warm, Pine-Paneled, Versatile Third Floor Could Be Used As An Additional Bedroom, Office Or As A Spacious Kids Playroom. There's A Handy Side Entrance To An Unfinished Basement That Has Been Waterproofed (+ Sump Pump) & Offers An Additional 3-Piece Bath. There's Good Ceiling Height, Awaiting Your Finishing Touches To Add To The Lifestyle Of This Family-Sized Home. Easy Walk To Top-Rated Schools, Bloor West Village Shops & Restaurants, Buses, Subway & High Park. (id:54662)
RE/MAX Hallmark Realty Ltd.
Basement - 6482 Chaumont Crescent
Mississauga, Ontario
UTILITIES INLUDED! Explore this stunningly renovated 2-bedroom basement apartment that boasts an open-concept living space, ensuite laundry, a private entrance, and a designated parking spot. Each bedroom is spacious and offers plenty of closet space. Located in a family-friendly neighborhood, it's conveniently close to schools, daycare facilities, public transit, shopping centres, and major highways. Please note: No pets and no smoking allowed . (id:54662)
Royal LePage Real Estate Services Ltd.
3 Sevenoaks Avenue
Toronto, Ontario
Home, Lovely and Sweet Home With So Many Upgrades Which Is So Much To List. To See To Believe It. This 3+1 Bedroom, 2 Washrooms, 4 Car Driveway, 2 Kitchens, 2 Set Of Laundry Rooms. Separate Basement Entrance Bungalow Is Located In A Highly Desirable, Quiet, Family Friendly Neighbourhood. Huge Premium Lot 54 X 125 Feet. This Exclusive Pocket Of Etobicoke Is Surrounded By Multi Million Dollar Residences. Experience Country Living In The City ! A Nature Lovers Paradise ! Beautiful Home !Excellent Location !Huge Lot !A Definite Must See ! (id:54662)
Real One Realty Inc.
5492 Tenth Line W
Mississauga, Ontario
Beautifully maintained semi-detached home with 4+1-bedroom, 3.5-bathroom, great curb appeal, nestled in Mississauga's Churchill Meadows neighbourhood. Spanning approx. 2,244 square feet above ground, plus finished basement extends over 3000 sqft of total living space. This sun-filled residence includes a main floor with fully upgraded kitchen with granite countertops, back splash, S/S appliances & custom pantry, washroom, hardwood floors & staircase, crown molding & 9ft ceilings and pot lights. Second floor boosts 3 spacious bedrooms with laundry and a 4-piece bathroom. The 4th bedroom on third floor becomes a private retreat complete with its own terrace, a custom-fitted walk-in closet, and a luxurious 5-piece ensuite. The full sized basement can be a 5th bedroom and gym or entertainment area. A double car garage rounds out this exceptional offering. Nearby access to Hwy 401, 403, 407, QEW and only minutes from the Streetsville GO Station. With amenities like banks, medical & dental offices, nearby hospital, park, schools, transit, plaza as well as ample dining options, it creates a neighborhood that seamlessly combines urban convenience with the peaceful charm of suburban life-style. Move in ready! (id:54662)
Bay Street Group Inc.











