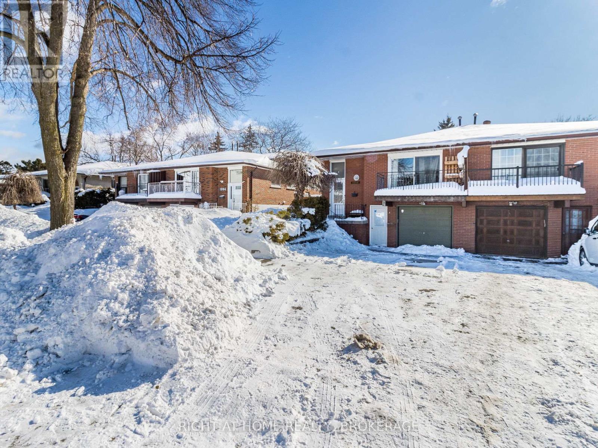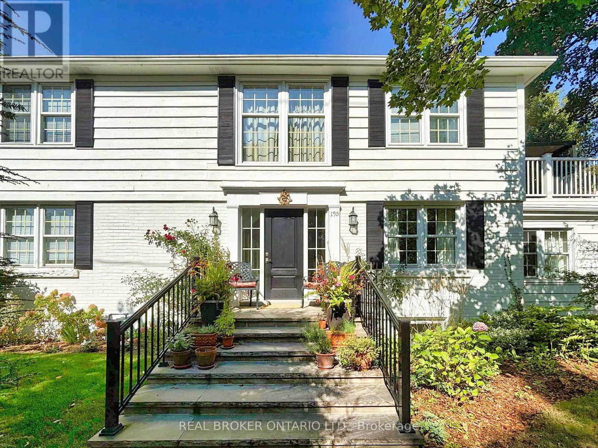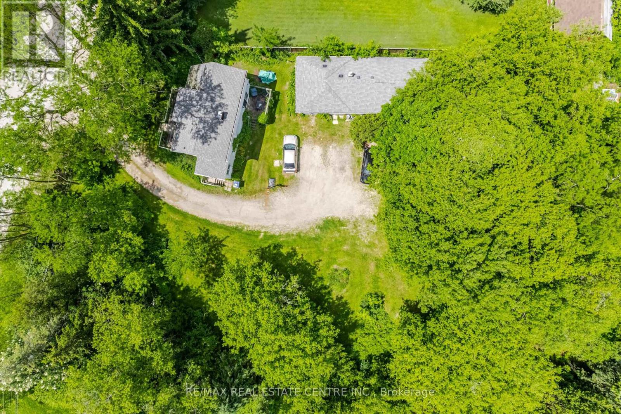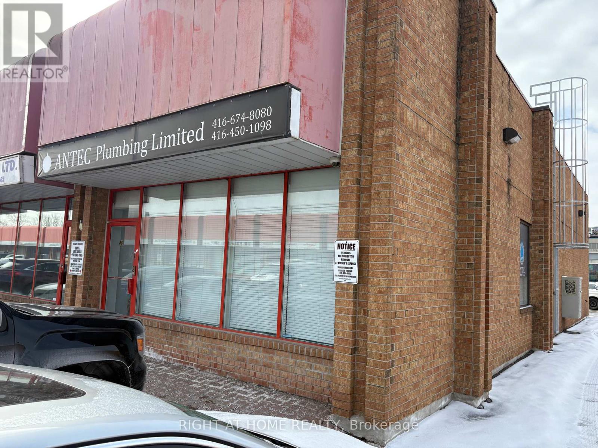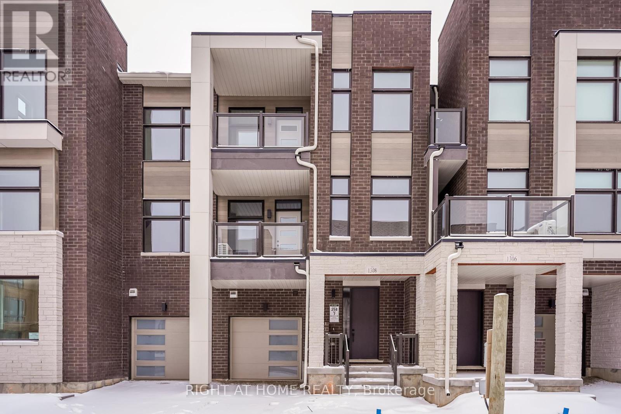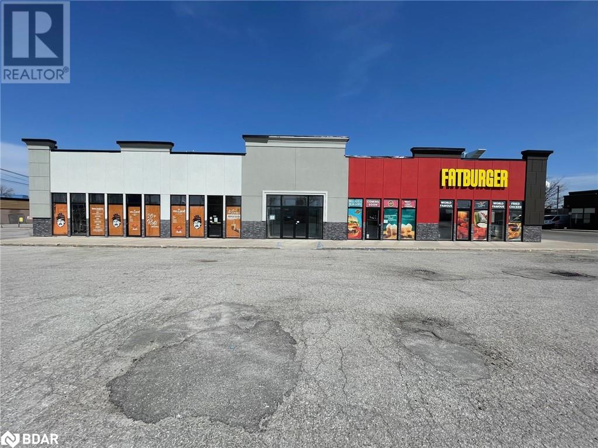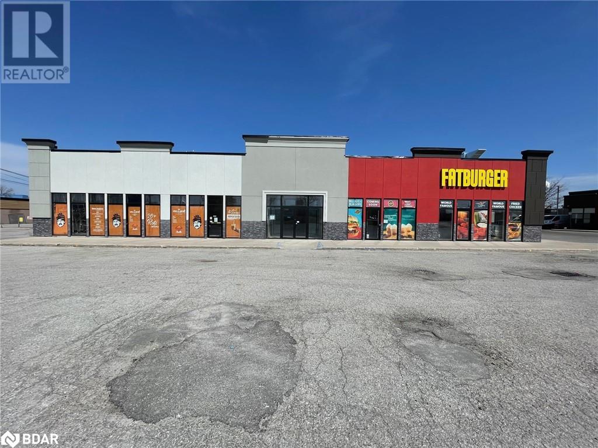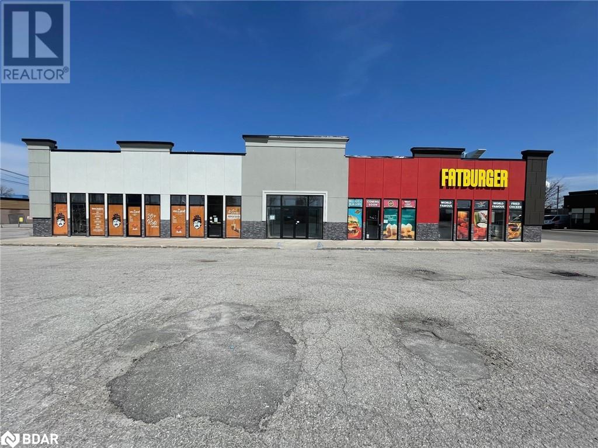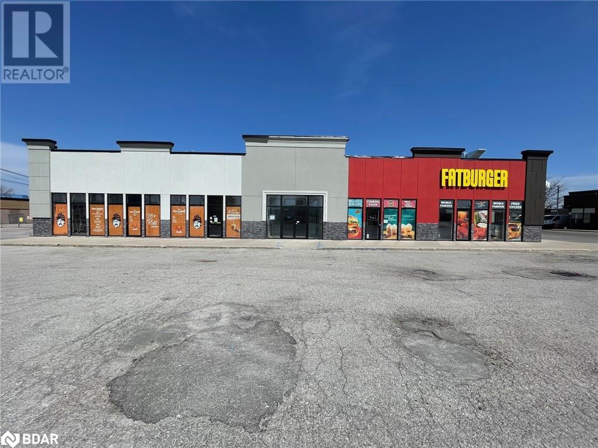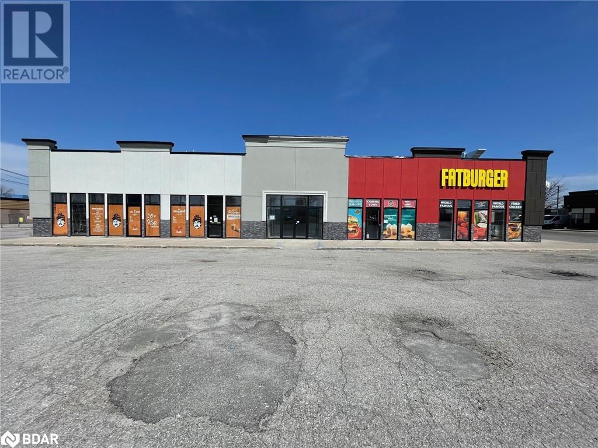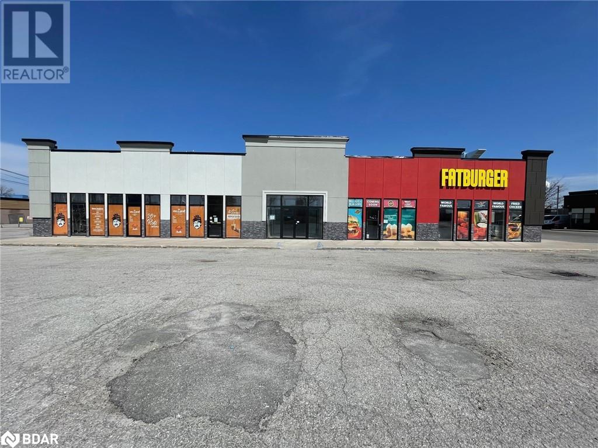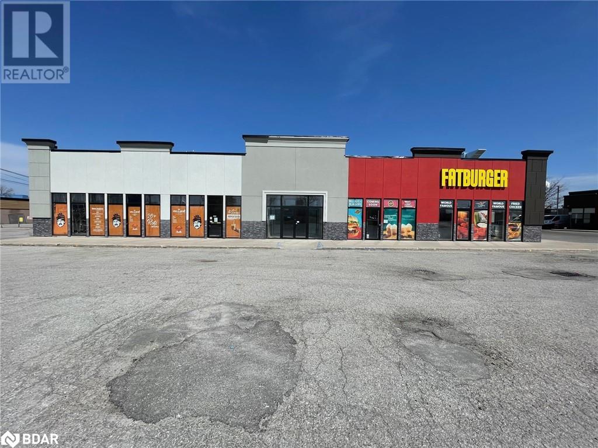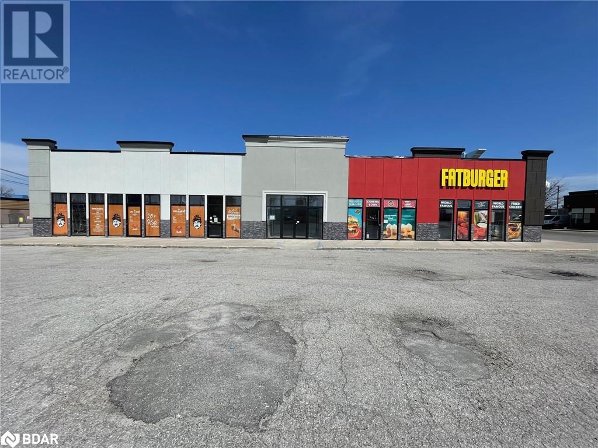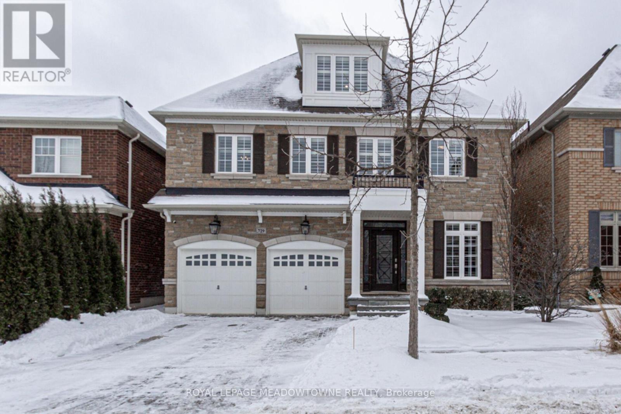317 - 251 Masonry Way
Mississauga, Ontario
This brand-new, never-before-lived-in 2-bedroom, 2-bath condo is available for lease in the sought-after Port Credit neighborhood. Be the first to call this stunning unit home, offering modern finishes and a fresh, contemporary feel throughout. Enjoy the convenience of an underground parking spot! With its prime location, you'll have easy access to the vibrant shops, restaurants, and waterfront of Port Credit, making it the perfect place for those who appreciate both style and convenience. Dont miss the opportunity to live in this gorgeous, newly built property! (id:54662)
Keller Williams Innovation Realty
24 Tarmola Park Court
Toronto, Ontario
Welcome To 24 Tarmola Park Court In 2023 new executive style 3 level townhome with upgrades. The Sterling model impresses at just , 3bdrm 4bth, 3-Storey, 2,009 Sq Ft (Mpac) , Freehold Executive Townhome Situated At The Back Corner Of A Quiet, Private Cul-De-Sac . Living Space With An Open Concept & Practical Layout From The Main Floor , Family Room With A Walk-Out To A Balcony Overlooking The Yard, To The Spacious Upper Floors Featuring Eat-In Kitchen With Open Concept Living & Dining Areas And Large Bdrms & A Prime Bedroom W/ 3 Piece Ensuite & Private Balcony , Complete W/ 3 Piece Bath Awaiting Your Finishing Touch, Near All Major Amenities - Perfect For End User Or Investor. (id:54662)
Save Max Achievers Realty
15 - 68 First Street
Orangeville, Ontario
Welcome To 68 First St Unit 15. This beautiful 3 Bedroom Townhome Comes With Many Upgrades And Is In An Excellent Location To Many Amenities, Schools, Parks, Plazas & Transportation. Open Concept Kitchen To Family Room With Powder Room. Upper Level Features 3 Bedrooms. Primary bedroom has En-Suite. 1 Car Garage Parking. Ready For You To Move In This Quiet Neighbourhood. (id:54662)
Century 21 Millennium Inc.
32 Governor Grove Crescent
Brampton, Ontario
First time on the market! Spacious 4-bedroom spilt level home with a 2-car garage in desirable Brampton South! Proudly offered for the first time ever, this 4-bedroom, 2-bathroom detached home is a rare gem in the sought-after Brampton South community! Nestled on a quiet, family-friendly street, this split-level beauty offers both comfort and incredible potential. Boasting a bright and spacious layout, this well-maintained home features generous living areas, a functional kitchen, and a private backyard perfect for relaxing or entertaining. A separate entrance provides easy conversion potential, making it ideal for an in-law suite or additional living space. Enjoy the convenience of a 2-car garage and a prime location within walking distance to schools, parks, a shopping mall, and public transit - Everything you need is just steps away! (id:54662)
RE/MAX Real Estate Centre Inc.
3 - 4 Alfred Kuehne Boulevard
Brampton, Ontario
This well maintained industrial condo is approx. 3,290 Sq Ft. Clean unit built out with multiple office spaces but can easily be converted back to industrial if needed. The unit has 1 truck level door with doc leaver, and incudes an upper level mezzanine, approx. 400 Sq Ft. ( Not included in total SF). Well kept unit with ample surface parking including 2 reserved sports. Close proximity to Hwys 407 and 410, public transit, and airport. Immediate possession available. (id:54662)
Vanguard Realty Brokerage Corp.
1 - 2464 Lakeshore Road W
Oakville, Ontario
WELCOME TO 2464 LAKESHOE RD WEST (UNIT #1) IN OAKVILLE REASONS TO LEASE THIS REATIL SPACE: 1) GREAT LOCATION AT THE CORNER OF LAKESHORED RD AND BRONTE ROAD WEST. 2) STEPS TO THE LAKE & BRONTE HARBOUR MARINA. 3) SURROUNDED BY MIXED SPECIALTY SHOPS & RESTAURANTS. 4) TRENDY UPPER TIER RESIDENTIAL NEIGHBOURHOOD. 5) STEPS TO MANY HIGH END CONDO RESIDENCES. 6) GREAT SPACE FOR MULTI BUSINESSES SUCH AS PROFESSIONAL OFFICE, RETIAL, CONVENIENCE STORE. 7) UNIT CAN BE SUBDIVIDED INTO 2 SMALL SEPARTE UNITS. 8) EXTREMELY VERY GOOD EXPOSURE ON BUSY CORNER. 9) STREET AND UNDERGOURND PARKING AVAILABLE. 10) CURRENTLY 1010 SQUARE FEET CAN BE SUDBIVIDED INTO 2 SPACES. 11) MINUTES TO MAJOR HIGHWAYS. (id:54662)
RE/MAX Premier Inc.
10 - 146 William Duncan Road
Toronto, Ontario
Welcome to this stylish 2-bedroom + den condo in the sought-after Downsview Park Community by Mattamy Homes. Offering 732 sq. ft. of thoughtfully designed living space, this unit features an open-concept layout with laminate flooring throughout. The modern kitchen boasts a large center island with a breakfast bar. The primary bedroom includes a walk-in closet and a private balcony for added comfort. Enjoy the convenience of underground parking and top-tier amenities, including tennis and basketball courts. TTC bus provides easy access to Downsview Park Subway Station, connecting you to the new Vaughan subway extension. Close to highways, GO Station, Humber River Hospital, Yorkdale Mall, York University, and more! An exceptional opportunity for urban living- don't miss out! (id:54662)
Venture Real Estate Corp.
1998 Carrera Lane
Mississauga, Ontario
Fabulous Back-Split Family Home Located In Clarkson South Of The Lakeshore. This Beautiful Home Backs Onto Lewis Bradley Park With No Neighbours Behind. Spend Your Time On The Peaceful And Quiet Backyard Oasis, An Absolute Entertainers Delight. This Is Beautiful Family Friendly Neighbourhood With Great Schools. Community Outdoor Pool Is Just Around The Corner In The Park. Open Concept Living Room/Dining Room With Walk Out To The Balcony. Updated Kitchen With Natural Light And Stainless Steel Appliances. Lots Of Room And Counter Space. An Absolute Delight And Joy To Cook Here. Great Family Room With Walk Out To The Beautiful And Quiet Backyard. Few Great Upgrades To The House - Windows, Air Conditioner And Furnace Are 6 Years Old.Lower Basement Floor Has A Potential For A Small Separate Studio Apartment. Updated Attic Insulation. (id:54662)
Right At Home Realty
1509 - 223 Webb Drive
Mississauga, Ontario
Sought After Onyx Condominiums! Lovely One Bedroom Condo Filled With Natural Sunlight. 9' Ceilings, Floor To Ceiling Windows, Laminate Flooring In Living/Dining Room/Bedroom. Open Concept Kitchen. Balcony with View of Lake and Celebration Square. Steps to Square One, Celebration Square, City Hall, YMCA, Sheridan College, Public Transit, Major Highways, Restaurants & Parks. NO KITEC PLUMBING in this building. Great amenities including 24 hr concierge, Indoor Pool, Hot Tub, Gym, Sauna, Party Room, Rooftop Terrace. Great parking spot! (id:54662)
Royal LePage Signature Realty
3883 Quartz Road
Mississauga, Ontario
Beautiful 1-Bedroom Condo In The luxurious M2 Building In Hear of Mississauga Boasting A Stunning Breathtaking And Spectacular 40th-Floor View! This Bright, Open Concept layout boast 9 Foot Ceiling Floor to Ceiling, High Quality Finished Laminate Flooring Through Out, Modern Kitchen With Quartz Counters ,Modern cabinetry, smooth backs splash And Stainless Steel Appliances, Fridge,Stove,Range, Free-Standing Microwave,Dishwasher. En-Suite Laundry. Access to 99ft Balcony from the Living Room. Polished 3 piece Bathroom.24 Hours Concierge Services And High Security Elevators. Premium Recreational facilities, Fitness Centre,Out Door BBQ,Party Room With Kitchen. Rooftop Outdoor Saltwater Swimming Pool. Not only is the Unit Itself Amazing But Everything Around The Area Makes Living Here Very Convenient. Being Steps Away From Square One Shopping Mall,YMCA, Library And Transit, Restaurants etc. Direct Bus to U OF T Mississauga Campus,Easy Connectivity To The Future LRT and Public Transport .Buyer to confirm Measurement. (id:54662)
Royal LePage Ignite Realty
85 - 2555 Thomas Street
Mississauga, Ontario
Nestled in the heart of Erin Mills, this beautifully updated townhouse boasts high-quality finishes throughout. The main floor includes a renovated kitchen equipped with Caesar stone countertop, custom cabinets and premium appliances as well as a well-designed Family Room, Living Room, and Dining Room which provide ample space for everyday living and entertaining guests. The main floor also features hardwood flooring throughout and a convenient powder room for added practicality. The spacious primary bedroom is bathed in natural light and provides ample space for a comfortable sitting area. With large double closets, you'll never have to worry about storage. No expense was spared when renovating the second-floor spa-inspired washroom. Featuring a separate shower with custom glass enclosure, a spacious soaker tub, and a double vanity your own personal sanctuary. Two additional top-floor bedrooms are equally spacious, providing plenty of room for the family. The fully renovated basement offers versatile living space that can be used as a family room, spacious kids' play area, or an additional bedroom. The basement also features an extra bathroom and a dedicated home office space. Set in a well-maintained and beautifully landscaped complex, this home provides easy access to public transit, excellent schools, Erin Mills Town Centre, Streetsville GO Station, major highways, Streetsville Village, and Credit Valley Hospital. It's the perfect location, for those seeking convenience. (id:54662)
Sage Real Estate Limited
204 - 2511 Lakeshore Road W
Oakville, Ontario
Live your best life in the Bronte Village. Suite 204 is turnkey and move-in ready featuring 1 Bedroom 1 Bathroom and spacious 700 square feet of living space, nothing to do but sit back and relax and enjoy the spectacular view. West facing unit overlooking breathtaking spectacle of Bronte Creek and the lush green gardens of the Bronte Harbour Club. Well maintained and bright unit with plenty of storage space and laminate throughout. Steps to Lake Ontario, Bronte Village, Bronte Creek, Bronte Harbour Yacht Club, Bronte Marina, Beach, & Bluffs Parks. Residents enjoy 24 hour concierge/security, live in Superintendent, Gym/Exercise Room, Indoor Swimming Pool, Party Room, Library, Billiard Room,Whirlpool, Hobby Room, Sauna, Guest Suite & meticulous landscaping of the entire property including backside mature green pathways with an enormous patio with gazebo and pergolas, exclusive only to residents perfect for tanning or relaxing, or hop onto the trail via foot or kayak and see where it takes you. In-suite laundry. 1 Underground Parking, 1 Storage Locker. Some photos have been virtually staged. (id:54662)
Royal LePage Real Estate Services Ltd.
195 William Street
Oakville, Ontario
Beautiful Home for Sale in Prestigious Old Oakville .Perfectly positioned just two blocks north of the lake, this exquisite home sits on a picturesque, tree-lined street in the heart of Old Oakville. Offering timeless charm with modern upgrades, this residence is within a two-minute walk to premier shopping, fine dining, parks, an arts centre, and a short drive to top-rated schools an unbeatable location for convenience and lifestyle. Spanning approximately 2,000 square feet of finished living space, above grade, Plus an additional 1000 square feet of partially finished basement. On a premium 104 foot lot, this three-plus-one bedroom, three-and-a-half-bath home is flooded with natural light. Expansive south-facing windows and wide patio doors create a bright and airy ambiance throughout. The fully fitted kitchen features high-end Miele built-in appliances and seamlessly connects to a separate dining room, perfect for hosting family and friends. Upstairs, three well-appointed bedrooms provide comfort and privacy, with one offering a walkout to a private patio an ideal retreat. Additional highlights include a detached garage, a double-wide driveway accommodating five-car parking, and a beautifully landscaped property. A rare opportunity to own a home in one of Old Oakville's most sought-after neighborhoods. (id:54662)
Real Broker Ontario Ltd.
752 Old School Acres S
Caledon, Ontario
Stunning 4-bed, 3-bath Home situated over 1 ACRES in the charming rural community of Caledon. This exceptional property features breathtaking views, an open and practical layout, a living room with high ceilings and a wood-burning fireplace, and a main floor family room with walkout access. The main level family room and living room, both adorned with hardwood floors ,offer open-concept living and a cozy fireplace setting, perfect for entertaining guests or enjoying quiet family moments. The main level reveals a stunning kitchen , all bathed in natural light from large windows. The gorgeous primary bedroom, along with three additional bedrooms, provides ample space and comfort, each featuring hardwood floors, ample closet space, and abundant natural light. This home is a harmonious blend of sophistication and comfort ,ideal for those seeking a serene and stylish living environment. Minutes away from Georgetown Hospital, golf clubs, parks, school. Don't Miss Out This Exceptional Opportunity. (id:54662)
RE/MAX Gold Realty Inc.
18 - 12612 Hwy No.50
Caledon, Ontario
Incredible Opportunity To Locate Your Retail Operation In High Traffic Plaza. Triple A Anchor Tenants Include Mcdonald's, Rbc, Rogers, Money Mart, Gnc, & More! Benefit From The Excellent Pylon Signage Opportunity Right Off Hwy 50, Where Thousands Of Vehicles Pass Daily. Ample Free Parking For Your Clients & Staff. Close Proximity To High Density Existing And Developing Residences Which Fuels Commercial Activity. (**No Restaurant Uses Permitted**) (id:54662)
RE/MAX Real Estate Centre Inc.
19 Waterwide Crescent
Brampton, Ontario
Step Into This Beautiful Executive Home With Nearly 5,000 Sq Ft Of Thoughtfully Designed Living Space. It Features 8 Spacious Bedrooms And 6.5 Bathrooms, Making It Perfect For Large Families, Multi-Generational Living, Or Even A Smart Investment. The Main And Upper Floors Offer 5 Bedrooms And 4.5 Bathrooms, While The Legal Basement Apartment Built With A $100K Investment Includes 3 Large Bedrooms, 2 Full Bathrooms, A Modern Kitchen, And A Comfortable Living Area.The Basement Can Bring In Around $2,500 A Month In Rental Income Or Serve As A Cozy Suite For In-Laws. Inside, You'll Find Gleaming Hardwood Floors Throughout The Main Level, Stairs, And Upper Hallway. The Layout Is Perfect For Both Everyday Living And Entertaining, With A Spacious Living Room, A Warm Great Room With A Fireplace, And A Convenient Main Floor Office Or Studio.The Kitchen, With Its Bright Breakfast Area, Opens Up To A Beautifully Landscaped Backyard With A Handy Storage Shed Ideal For Hosting Summer BBQs Or Enjoying A Quiet Morning Coffee. Outside, The Large Driveway Fits Up To 4 Cars, Plus There's A 2-Car Garage With Built-InStorage. A Concrete Walkway Guides You From The Front To The Backyard, Adding To The Home's Curb Appeal. The Smooth Ceilings On The Main Floor And Basement, Along With 9-Foot Ceilings On Both Main And Upper Levels And Pot Lights Throughout, Give The Home A Modern, Polished Look.Lovingly Cared For By Its Original Owner, This Home Has A Special, Warm Feel Youll Notice AsSoon As You Walk In. Come See It For Yourself Book Your Private Showing Today And Imagine Your Family Living Here! Located Near Mount Pleasant GO Station, Walmart, Dollarama, Shops, Trails, Schools, Highway 401, And The Upcoming Highway 413, This Home Offers Unmatched Convenience And Accessibility. (id:54662)
Forest Hill Real Estate Inc.
17 Milner Road
Brampton, Ontario
Spacious & Luxurious Legal Basement.... 3-Bedroom Basement Apartment available. This unit features a modern kitchen, a full washroom, and in-unit laundry for convenience. All 3 bedrooms have windows, allowing plenty of natural light, and the living area is bright and airy. Located close to all essential amenities, including schools, parks, grocery stores, and transit options.Utilities share 40% by Tenants A great place to call home! (id:54662)
RE/MAX Real Estate Centre Inc.
174 Victoria Street
Brampton, Ontario
Your Opportunity to Own Parkside Acres Historic & Sought After Churchville's Outstanding Location! Approx 3 Spectacular Acres Overlooking the Credit River, Beside the Park, 2+1 Bed. Main House Open Concept, Cedar Floors, F/P (Wood Stove Insert), Walkout Enclosed Sunroom, Dew (Hi Efficiency Boiler New) Shower +Sauna, Separate 1+1 Bedroom Coach House w/ Loft + Skylight, W/O Deck. Possibilities Are Endless. (id:54662)
RE/MAX Realty Services Inc.
RE/MAX Real Estate Centre Inc.
48 - 24 Steinway Boulevard W
Toronto, Ontario
This is truly a wonderful place to have an office close to all major highways Hw 27 Hw 427 Hw 401 Hw 407and Hy 410 . Two full offices with good size Reception area . Ample natural light . Landlord upon New Tenants request will supply and install a kitchenette. (id:54662)
Right At Home Realty
15 - 760 Lawrence Avenue W
Toronto, Ontario
This beautifully renovated open-concept townhouse has been updated from top to bottom with incredible attention to detail. Featuring two bedrooms and three bathrooms, this stylish home offers a brand-new kitchen with granite countertops, stainless steel appliances, and a functional island. New flooring runs throughout, and the bathrooms have been completely modernized for a fresh, contemporary feel. The main floor is filled with natural light, and the open layout makes it perfect for entertaining. The spacious primary bedroom includes two large closets and a private ensuite bathroom, providing plenty of comfort and convenience. The outdoor living space is a true highlight, featuring a newly updated design with a gazebo, fresh flooring, and artificial grass, ideal for relaxing or hosting guests. With ensuite laundry and an underground parking space, this home has everything you need. Located in the heart of Toronto, you're just minutes from the subway, major highways, Yorkdale Mall, and all essential amenities. Don't miss out, book your showing today! (id:54662)
Keller Williams Real Estate Associates
471 Gilbert Avenue
Toronto, Ontario
Welcome to 471 Gilbert Ave! Nestled just steps away from the upcoming Caledonia Eglinton LRT/GO hub, 471 Gilbert Ave offers a rarely available 30 x 142 lot with a lot of charm, and convenience. This renovated home is freshly painted and features three large bedrooms, each equipped large windows for natural light, alongside an entertainer's floor plan that showcases an open concept layout with custom cabinetry. The gourmet kitchen is a chef's delight with white oak open shelving and large kitchen island. Marble floors in bathroom. The finished separate entrance basement provides an ideal layout for an in-law suite, currently occupied by an exceptional (AAA) tenant - excellent ceiling height, lots of light. Enjoy the vibrant sunroom that overlooks a gorgeous, fully fenced backyard oasis, complete with a dining area and garden for your relaxation or social gatherings. The York Beltline Trail and Bert Robinson Park are just a a few minutes away, perfect for dog walking, running, and outdoor activities. An ideal setting for your family, dont miss this one! Check Out Matterport Tour! (id:54662)
RE/MAX Hallmark Corbo & Kelos Group Realty Ltd.
RE/MAX Hallmark Realty Ltd.
2 Garside Crescent
Toronto, Ontario
Bright beautiful corner lot nestled on a quiet street! This large 3 bedroom home is perfect for any family or couple looking to lease in a central location. A short drive brings you to Keele and Dufferin St where you will find restaurants, grocery stores and Yorkdale shopping centre. As well located steps from the community centre, bus stop and schools! (id:54662)
Royal LePage Terrequity Realty
297 Cedric Terrace
Milton, Ontario
Stunning Mattamy Home (2271 Sq Ft) with Fully Finished Basement (-1000 Sq Ft) This exclusive, upgraded home offers luxury living with hardwood floors on both the main and second levels, soaring 9ft ceilings, and elegant 8ft doors. A grand spiral oak staircase welcomes you into this beautifully maintained home, freshly painted throughout. The chef-inspired kitchen boasts stainless steel appliances, a stylish backsplash, crown molding, granite countertops, and a spacious pantry. The large living and dining rooms provide ample space for entertaining, while the family room features an exquisite stone mantle and gas fireplace, creating the perfect atmosphere for relaxation. The basement offers incredible versatility with a Nancy or In-Law suite, including a full bathroom and bedroom. With thousands of dollars pent on premium upgrades, this home is truly a Must See! (id:54662)
Century 21 Green Realty Inc.
24b Vanley Crescent
Toronto, Ontario
Unlock the potential of this 3,000 sq. ft. automotive unit, perfectly designed for a mechanic shop, body shop, or any automotive-related business (excluding sales). Located in a highly accessible and sought-after industrial area, this space is built to accommodate heavy-duty operations and high-traffic workflows.Key features include one large drive-in door and two truck-level doors, ensuring seamless vehicle access for everything from small cars to large trucks. The unit also boasts a dedicated office space for administrative tasks and a private washroom for convenience. With ample space to install hoists, workstations, and storage, this facility is ready to support your business needs.Don't miss this opportunity to establish or expand your automotive business in a strategic and well-equipped space. Contact us today to schedule a viewing! (id:54662)
Upperside Real Estate Limited
4507 - 3900 Confederation Parkway
Mississauga, Ontario
**Welcome to MCity M1** 2 Bedroom + 2 Bath Suite Featuring Large Balcony, High Ceilings, Study Nook, 1 Parking Space & 1 Storage Locker. M1 Features Uniquely Modern Architectural Styling, Modern Advantage Of Rogers Technology, Luxury Amenities & 24Hr Concierge. This Amazing Condo W/Fantastic City Views & Stylish Design Provides The Vibrant Lifestyle The City Core Has To Offer. Minutes To Celebration Square, Sq One Shopping, Sheridan College, Library, Living Arts Centre, Theatre, Restaurants & More... (id:54662)
Royal LePage Terrequity Realty
27 Dundalk Crescent
Brampton, Ontario
((( Whole House included in Lease)))) Welcome to this beautifully upgraded 4-Bedroom, 4-Bathroom, 2608 Sqft. plus Basement. detached home in the highly sought-after Heart Lake community! Featuring a fully finished basement with 3Pc Bath. Step inside to a sun-filled, open-concept layout with a spacious and elegant design. The upgraded kitchen boasts quartz countertops, a tower oven & microwave, and ample cabinetry, perfect for any home chef. The home offers separate living, dining, and a formal dining rooms, providing plenty of space for entertaining and family gatherings. Upstairs, you'll find four generously sized bedrooms, offering comfort and privacy for the entire family. The exterior is just as impressive, with top-dollar spent on front landscaping, a custom-designed driveway, and a beautifully finished patio, creating stunning curb appeal. Large Backyard has a large deck and 2 Canopies and a garden shed. Located in a prime Brampton location, this home is just minutes from Hwy 410, with convenient walking access to Walmart Plaza, restaurants, schools, and parks. This exceptional property wont last long! Book your viewing today! Fridge, Cooktop, Hood Fan, Built-in Oven & Microwave, Washer Dryer, all existing light fixture, all existing window coverings. Looking for AAA Tenant - Only for a Family (id:54662)
RE/MAX Millennium Real Estate
1554 Venetia Drive
Oakville, Ontario
Nestled in the highly sought-after Bronte neighbourhood, this beautiful 3-bedroom, 3-bathroom bungalow offers you the perfect layout, with open-concept kitchen, dining, and living areas bathed in natural light, creating a bright, welcoming space. Step out onto the deck just off the kitchen and enjoy views of the expansive backyard oasis, complete with a sparkling in-ground pool and hot tub, surrounded by lush gardens. The finished walkout basement provides extra living space with a family room, additional bedroom and bathroom, and plenty of storage. With ample parking and just steps from Coronation Park and scenic waterfront trails along Lake Ontario, this home is a true gem! (id:54662)
Keller Williams Edge Realty
Lph1304 - 220 Missinnihe Way
Mississauga, Ontario
Welcome to this award winning sub penthouse unit at Brightwater: Master Planned community in the heart of Port Credit. Surround yourself in all that living at the lake offers. Lakefront Promonade trails and parks, a vibrant and active area for restaurants and nightlife. This unit offers incredible views of the Lake Ontario, Toronto Skyline and North to Mississauga skyline with two large balconies totally an additional 240 sq ft of unimpeded views. This spacious suite boasts 893 sq ft, two large bedrooms, two walk outs to the east/south facing balcony and north balcony off the primary suite. Floor to ceiling windows, full size appliances, movable island, ensuite laundry and NO unit above. Wake up to views of Lake Ontario, step across the parking lot to Farm Boy, BMO, Cobs bread, Rexall Drugs, the LCBO and more shops and restaurants to come. This unit overlooks future planned public parks and future school vs future buildings. Shuttle to Go Train, Internet included (basic) **EXTRAS** Upgrades include: Luxury Flooring, increased electrical, upgraded tile and bathroom fixtures (glass), extended counter, wireless smart features, 24 hr concierge, security, Party room. lounge, gym, Co working space, Pet Spa, Bike Rooms. (id:54662)
Royal LePage Signature Realty
1308 Dempster Lane
Oakville, Ontario
Stunning Brand New Freehold townhome in Prestigious Joshua Creek Montage Community in Oakville, Fully Modern Open Concept Living 9' smooth ceilings, SMART ZONE at the Ground Level, can be used as a Home Office or Study. 2 balconies. NO POTL fee, No Maintenance Fees whatsoever, wide street visitors can park on the street. Fully Upgraded, Custom kitchen with upgraded cabinetry with built-in brand new appliances and quartz countertop with quartz backsplash, Under cabinet LED built-in lighting, Engineered hardwood, Custom vanities in all bathroom with quartz countertops and polished porcelain tiles. Upgraded sinks and plumbing fixtures, Upgraded interior doors and door hardware, Smart door lock, Garage door opener with remote and keypad and THIS HOME COMES WITH FULL TARION WARRANTY. Conveniently situated near top-rated schools, shopping centers, transit, the GO station, and highways 403, QEW, and 407, this home offers the perfect blend of style, comfort, and convenience. Don't miss the opportunity for this exceptional property. Schedule your viewing today! Bosch built-in microwave & wall oven with wifi, Upgraded stair metal pickets, Frameless glass shower in primary En-suite, Heat recovery ventilator, 2 smart light switches, smart home keypad controller, Future Electric Vehicle rough in garage (id:54662)
Right At Home Realty
2176 Forks Of The Credit Road
Caledon, Ontario
Through the private gates you will find an unparalleled country estate of over 5000 sq ft plus a separate gate house/guest house set on 9.18 acres. The driveway winds through the manicured lawns and offers a sense of serenity as you reach the crest with its picturesque views, immaculate pond and fountain. In addition, there is an adjoining 10.17 acres of bushland for ultimate and total privacy. The main house underwent extensive renovations and additions around 2000 and the guest house renovations were just recently completed. The estate features a stone walled great room with vaulted ceilings, rough hewn beams, wide cut stone floors and oversize windows. Away from the hustle and bustle yet minutes to the Airport and downtown Toronto. (id:54662)
Chestnut Park Real Estate Limited
12951 Steeles Avenue
Halton Hills, Ontario
An exceptional investment opportunity! This mixed-use commercial property offers versatility in the prime Halton Hills community. Redesigned 2 self-contained residential units spanning over 1,500 and 1,700 square feet with a remarkable floor plan and 2 bedrooms each. Large commercial unit with approximately 2,500 square feet is ideal for a variety of business ventures! Zoned RCC, this property allows for numerous commercial uses, maximizing its investment potential. Property also sits on a generous 0.93 acre lot (which is combined with address 12927 Steeles Ave), and is strategically positioned minutes from Toronto Premium Outlets and provides seamless access to Highways 401 and 407. A rare opportunity for investors and business owners alike, looking to expand both their commercial and residential real estate portfolios. (id:54662)
Sam Mcdadi Real Estate Inc.
8438 Ninth Line
Halton Hills, Ontario
Welcome To 8438 Ninth Line! This Extensively-Renovated Detached, 2100+ Sqft (Above Grade) 2+2 Bdrm, 4 Bth Bungalow Sits On 4.67 Private Acres Offering Room To Breathe And Thrive In Privacy. This Beautiful Home Overflowing With Quality Renos And Upgrades Boats A Bright And Airy Open Concept With Large Formal Living/Dining And Family Areas (2 Fireplaces), Huge Eat-in Kitchen W/ W-Out To Deck, Fully Finished Bsmt W/walkout To Yard, 2 Large Bdrms, Second Full Eat-in Kitchen, 2 Bathrooms (Heated Floors) Perfect For An In-law Suite/large Family. The Sprawling Property Also Includes A Full-equipped, Approx 2600 Sq Ft Work Shop (Previously Used For Commercial Food Service) That Can Be Utilized For Many Different Uses...$$$ Possibilities Are Endless. Situated In A Fantastic Location Close To The Future Hwy 413 And Further Prosperity In The Area, Yet Still Rural; This Extremely Rare Opportunity Is Waiting For Your Buyer To Take Advantage And Realise Their Dreams. Don't Miss Out! **EXTRAS** Sitting On Private 4.67 Acres, Excellent Location, Untapped Value, Approx 2600 Sqft Workshop For Various Uses *See List Of Upgrades Attached To Listing* (id:54662)
RE/MAX West Realty Inc.
535 Bayfield Street Unit# 16
Barrie, Ontario
High Traffic Retail/Office Mall Style Space North Of Georgian Mall, Beside Tim Horton's. Only INTERIOR Mall spaces remaining with common access from the front and side entrances. Rental Rates Vary, Up To $30/Sf Depending On Size And Location. Plus Tmi Includes Utilities And Common Area Maintenance Of Common Area Washrooms And Hallways. Ideal Space For Any Kind Of Office Or Retail Use. Space Has Been Leased To 2 Fast Food Restaurants Fronting Onto Bayfield And Convenience And Physio. Located Adjacent To Tim Horton's With Hundreds Of Cars A Day Through The Lot. See Attached Plan. Any Number Of Units Can Be Combined To Accommodate Tenant Needs Up To About 6,000 Sf. (id:54662)
Ed Lowe Limited Brokerage
535 Bayfield Street Unit# 15
Barrie, Ontario
High Traffic Retail/Office Mall Style Space North Of Georgian Mall, Beside Tim Horton's. Only INTERIOR Mall spaces remaining with common access from the front and side entrances. Rental Rates Vary, Up To $30/Sf Depending On Size And Location. Plus Tmi Includes Utilities And Common Area Maintenance Of Common Area Washrooms And Hallways. Ideal Space For Any Kind Of Office Or Retail Use. Space Has Been Leased To 2 Fast Food Restaurants Fronting Onto Bayfield And Convenience And Physio. Located Adjacent To Tim Horton's With Hundreds Of Cars A Day Through The Lot. See Attached Plan. Any Number Of Units Can Be Combined To Accommodate Tenant Needs Up To About 6,000 Sf. (id:54662)
Ed Lowe Limited Brokerage
535 Bayfield Street Unit# 17
Barrie, Ontario
High Traffic Retail/Office Mall Style Space North Of Georgian Mall, Beside Tim Horton's. Only INTERIOR Mall spaces remaining with common access from the front and side entrances. Rental Rates Vary, Up To $30/Sf Depending On Size And Location. Plus Tmi Includes Utilities And Common Area Maintenance Of Common Area Washrooms And Hallways. Ideal Space For Any Kind Of Office Or Retail Use. Space Has Been Leased To 2 Fast Food Restaurants Fronting Onto Bayfield And Convenience And Physio. Located Adjacent To Tim Horton's With Hundreds Of Cars A Day Through The Lot. See Attached Plan. Any Number Of Units Can Be Combined To Accommodate Tenant Needs Up To About 6,000 Sf. (id:54662)
Ed Lowe Limited Brokerage
535 Bayfield Street Unit# 18
Barrie, Ontario
High Traffic Retail/Office Mall Style Space North Of Georgian Mall, Beside Tim Horton's. Only INTERIOR Mall spaces remaining with common access from the front and side entrances. Rental Rates Vary, Up To $30/Sf Depending On Size And Location. Plus Tmi Includes Utilities And Common Area Maintenance Of Common Area Washrooms And Hallways. Ideal Space For Any Kind Of Office Or Retail Use. Space Has Been Leased To 2 Fast Food Restaurants Fronting Onto Bayfield And Convenience And Physio. Located Adjacent To Tim Horton's With Hundreds Of Cars A Day Through The Lot. See Attached Plan. Any Number Of Units Can Be Combined To Accommodate Tenant Needs Up To About 6,000 Sf. (id:54662)
Ed Lowe Limited Brokerage
535 Bayfield Street Unit# 19
Barrie, Ontario
High Traffic Retail/Office Mall Style Space North Of Georgian Mall, Beside Tim Horton's. Only INTERIOR Mall spaces remaining with common access from the front and side entrances. Rental Rates Vary, Up To $30/Sf Depending On Size And Location. Plus Tmi Includes Utilities And Common Area Maintenance Of Common Area Washrooms And Hallways. Ideal Space For Any Kind Of Office Or Retail Use. Space Has Been Leased To 2 Fast Food Restaurants Fronting Onto Bayfield And Convenience And Physio. Located Adjacent To Tim Horton's With Hundreds Of Cars A Day Through The Lot. See Attached Plan. Any Number Of Units Can Be Combined To Accommodate Tenant Needs Up To About 6,000 Sf.. (id:54662)
Ed Lowe Limited Brokerage
12 Ewart Street
Caledon, Ontario
Welcome To 12 Ewart St. A Fully Upgraded Turn-Key Home In Boltons Sought After North Hill. This Stunning Contemporary Home Offers You The Perfect Blend Of Elegance and Functionality. Complete Renovation in 2018. Custom High End Kitchen W/ Massive Island, Upgraded & Top Of The Line Appliances. Pot Lights Throughout, 3 Bed, 4 Bath, Beautiful Open Concept Layout, Oversized Principal Room. Hardwood Floors T/Out, Upgraded Bathrooms w/Heated Flooring, Large Primary Bedroom w/Custom Built in frame/headboard, Walk-in Closet. Professionally Finished Basement w/ 3 piece bath. Smart Home Lighting/Thermostat. Perfect For Entertaining. This House Has It All. **EXTRAS** Gemstone exterior holiday lighting w/app, Roof Recently done (lifetime warranty), Backyard Shed, All windows/doors replaced 2018, New Staircase, Fridge/freezer in basement, Cvac, All Elf's & Window Covering (id:54662)
Vanguard Realty Brokerage Corp.
535 Bayfield Street Unit# 20
Barrie, Ontario
High Traffic Retail/Office Mall Style Space North Of Georgian Mall, Beside Tim Horton's. Only INTERIOR Mall spaces remaining with common access from the front and side entrances. Rental Rates Vary, Up To $30/Sf Depending On Size And Location. Plus Tmi Includes Utilities And Common Area Maintenance Of Common Area Washrooms And Hallways. Ideal Space For Any Kind Of Office Or Retail Use. Space Has Been Leased To 2 Fast Food Restaurants Fronting Onto Bayfield And Convenience And Physio. Located Adjacent To Tim Horton's With Hundreds Of Cars A Day Through The Lot. See Attached Plan. Any Number Of Units Can Be Combined To Accommodate Tenant Needs Up To About 6,000 Sf. (id:54662)
Ed Lowe Limited Brokerage
535 Bayfield Street Unit# 21
Barrie, Ontario
High Traffic Retail/Office Mall Style Space North Of Georgian Mall, Beside Tim Horton's. Only INTERIOR Mall spaces remaining with common access from the front and side entrances. Rental Rates Vary, Up To $30/Sf Depending On Size And Location. Plus Tmi Includes Utilities And Common Area Maintenance Of Common Area Washrooms And Hallways. Ideal Space For Any Kind Of Office Or Retail Use. Space Has Been Leased To 2 Fast Food Restaurants Fronting Onto Bayfield And Convenience And Physio. Located Adjacent To Tim Horton's With Hundreds Of Cars A Day Through The Lot. See Attached Plan. Any Number Of Units Can Be Combined To Accommodate Tenant Needs Up To About 6,000 Sf. (id:54662)
Ed Lowe Limited Brokerage
535 Bayfield Street Unit# 22
Barrie, Ontario
High Traffic Retail/Office Mall Style Space North Of Georgian Mall, Beside Tim Horton's. Only INTERIOR Mall spaces remaining with common access from the front and side entrances. Rental Rates Vary, Up To $30/Sf Depending On Size And Location. Plus Tmi Includes Utilities And Common Area Maintenance Of Common Area Washrooms And Hallways. Ideal Space For Any Kind Of Office Or Retail Use. Space Has Been Leased To 2 Fast Food Restaurants Fronting Onto Bayfield And Convenience And Physio. Located Adjacent To Tim Horton's With Hundreds Of Cars A Day Through The Lot. See Attached Plan. Any Number Of Units Can Be Combined To Accommodate Tenant Needs Up To About 6,000 Sf. (id:54662)
Ed Lowe Limited Brokerage
728 Spanish Moss Trail
Mississauga, Ontario
Smart, Stylish and Sauna-Equipped... Your Dream Home Is Complete With Some Brag-Worthy Features! Welcome to this stunning 3-bedroom, 3.5-bathroom semi-detached home, where modern upgrades meet everyday convenience. Nestled in a family-friendly neighbourhood, this home is just steps from top-rated schools, beautiful parks, and easy transit options. As you step inside, prepare to be wowed by the bold, mirrored wall along the main staircase bringing depth and brightness to the space and continuing upstairs to the illumination from the large solar tube. The open-concept main floor leads to a bright kitchen with modern appliances, including a smart fridge that may or may not judge your snack choices. The NEST thermostat ensures comfort year-round, and the front bedroom's programmable motorized blinds mean you can sleep in complete darkness at the push of a button. Downstairs, the fully finished basement is ready to impress with a wood sauna for ultimate relaxation and a rec room with built-in speakers... perfect for movie nights or impromptu dance parties. When the weather's nice, take the fun outside to the modern backyard patio with a stylish metal gazebo, ideal for entertaining or simply enjoying a quiet cup of coffee. Bonus: The garage comes equipped with an electric car charging receptacle, because saving the planet should be easy. **EXTRAS** Metal gazebo in backyard, extra refrigerator in basement, motorized blinds in front bedroom with remote control, surround sound speakers in rec room, NEST thermostat, electric car charging receptacle in garage. (id:54662)
Keller Williams Real Estate Associates
196 Evans Avenue
Toronto, Ontario
Easy Access to QEW, 427, 403 **EXTRAS** Perfect for lawyers office, accountant, architect, or other small business (id:54662)
Ipro Realty Ltd.
729 Wettlaufer Terrace
Milton, Ontario
Welcome to this stunning 3320 sq.ft. model home, a masterpiece of modern elegance and thoughtful design. Boasting 4+1 bedrooms, 3.5 baths, and a third-level loft, this home blends luxury and practicality. The interior features wide plank engineered hardwood floors throughout, with consistent finishes in closets, landings, and loft. Enhanced by custom wainscoting, trim work, and upgraded square pillars, every detail exudes sophistication. The custom kitchen is a chefs dream, equipped with quartz countertops, a Sub Zero paneled fridge/freezer, a 36"" Wolf induction cooktop, and a suite of premium Wolf & Miele appliances. Thoughtfully designed with custom cabinetry, pull-out storage, under/over-cabinet LED lighting, & recessed outlets, the kitchen combines beauty with functionality. The open-concept living space showcases an elegant 15' accent wall, a custom limestone fireplace with a 10-foot over mantel & premium light fixtures, creating a warm yet refined atmosphere. Smart features include a Smart Home Security System, Ring doorbell, Ecobee thermostat, and built-in ceiling speakers. The primary suite offers a spa-like experience with a jacuzzi tub w/jets & sleek Moen 90 fixtures. Additional highlights include a motorized Hunter Douglas blind, custom California shutters, a second-floor custom linen closet, and upgraded wrought iron railings. Climate control is optimized with a Carrier 120,000 BTU furnace, 3 ton AC, and Mitsubishi heating/cooling pump in the loft. The backyard is a private oasis, featuring a salt water in-ground pool with custom waterfalls, LED lighting, & a wide sun-step. Professional landscaping adds lush greenery, mature trees, and privacy walls. A cement pad with expanded gas lines is ready for a generator. Additional upgrades include a reverse osmosis drinking system, a water softener, and a heated garage with custom storage. This home offers unparalleled luxury, modern convenience, and timeless style in one of Milton's most desired neighborhoods. (id:54662)
Royal LePage Meadowtowne Realty
411 Barclay Crescent
Oakville, Ontario
Beautifully fully renovated family home nestled on a quiet crescent in Southeast Oakville, offers the perfect blend of elegance, comfort, and functionality. Meticulously renovated from top to bottom, it features a tranquil, Muskoka-like backyard oasis, complete with a kidney-shaped pool, surrounded by mature trees and lush landscaping, the perfect private retreat. The home boasts 10-foot ceilings in the formal living and dining rooms, creating a spacious, airy feel throughout. Brand new white oak hardwood floors, custom lighting fixtures, and pot lights throughout complement the stylish, modern upgrades. Every detail has been considered, from the smooth ceilings to the new windows, zebra blinds, and drapery, all contributing to the homes sophisticated appeal. The chef-inspired kitchen is a showstopper, featuring sleek white cabinetry, a luxurious quartz countertop, and brand-new stainless steel appliances. A spectacular bay window with a cozy box seat overlooks the beautifully landscaped garden, adding both charm and function to this heart of the home. The inviting family room is anchored by a striking wooden fireplace mantel with black granite surround, creating a warm and welcoming atmosphere. French garden doors lead out to the expansive patio, seamlessly blending indoor and outdoor living. Upstairs you'll find 4 spacious and serene bedrooms, including a master suite with ample closet space. The fully finished basement provides even more space for the family to enjoy, with a 5th bedroom or exercise room/office, and a large rec room ideal for entertainment or relaxation. Minutes from top-rated schools, major highways, and Go Stations, close to lots parks/trails, splash pad, steps to the lake. (id:54662)
RE/MAX Hallmark Alliance Realty
4507 - 3900 Confederation Parkway
Mississauga, Ontario
**Welcome to MCity M1** 2 bedroom + 2 bath suite featuring large balcony, high ceilings, study nook, 1 parking Space and 1 storage locker. M1 features uniquely modern architectural styling, modern advantage of Rogers technology, luxury amenities and 24 hour concierge. This amazing condo with fantastic city views and stylish design provides the vibrant lifestyle the city core has to offer. Minutes to Celebration Square, Square One shopping, Sheridan College, Library, Living Arts Centre, theatre, restaurants and more... Immediate availability. Minimum 1 year lease. Tenant pays for all utilities and tenant insurance. No pets. No smoking. Landlord may interview. Any false misrepresentation on application will be reported. (id:54662)
Royal LePage Terrequity Realty
36 Stapleton Place
Barrie, Ontario
Welcome to 36 Stapleton Place, situated in the prestigious Princeton Woods neighborhood of South Barrie. This exceptional home is surrounded by nature’s beauty, with expansive forests, serene walking trails, and stately homes with immaculate landscaping. From the striking curb appeal to the elegantly appointed interiors, every detail has been meticulously chosen to create a residence of distinction. Boasting approximately 4,500 sq. ft. of finished living space, this home offers 4+1 bedrooms, 3.1 bathrooms, and a spacious 1,100 sq. ft. loft. The fully finished walkout basement features a separate entrance, making it perfect for an in-law suite or ideal for entertaining guests. Upon entering, you’ll immediately notice the pride of ownership reflected in every room. The kitchen is a standout, featuring custom cabinetry, a large pantry, and premium finishes. The main floor also includes a formal dining room, a home office, and a large living room anchored by a gas fireplace, all bathed in natural light from expansive windows. Upstairs, you’ll find four generously sized bedrooms, two full bathrooms, and plenty of storage space. A balcony overlooks the tranquil mature trees of Ardagh Bluffs, providing the perfect spot to unwind and enjoy the view. The exterior is equally impressive, with a concrete driveway for 6 vehicles, a double-car garage, and a stamped concreate patio. The private backyard offers a true retreat, featuring a sparkling pool, ample space for outdoor entertaining, and a quiet, peaceful atmosphere ideal for summer relaxation. This home is just a short drive to Highway 400, Barrie’s waterfront, and all major shopping and amenities. It’s the perfect combination of luxury, comfort, and convenience. Don’t miss out on the opportunity to make this beautiful property your own! (id:54662)
Century 21 B.j. Roth Realty Ltd. Brokerage
1262 Mississauga Road
Mississauga, Ontario
Explore Lorne Park's sought-after neighbourhood while you reside on one of Mississauga's most prestigious streets - Mississauga Road. This exquisite, newly updated bungalow sits on a premium 75 x 175 ft lot and boasts over 3,000 square feet of elegant living space. Inside, you're met with a mesmerizing open concept floor plan elevated with multiple skylights, LED pot lights, and gleaming hardwood floors. With panoramic views of the living and dining areas, the charming kitchen is the heart of this home and features a centre island topped with granite countertops, built-in appliances, and a breakfast area that opens up to the private backyard deck surrounded by beautiful mature trees. Gas fireplaces can be found in your living and family room, creating this lovely sense of tranquility and warmth while you sit back and relax with loved ones. Down the hall is where you will locate the Owners suite complete with a large walk-in closet, a spa-like 5pc ensuite, and access to the backyard deck. Two more generously sized bedrooms on this level with a shared 4pc bathroom as well as a dedicated office space. Descend to the finished basement, where 2 recreational spaces with an abundance of natural light and a 3pc bathroom can be found. An absolute must see, this charming home sits on an idyllic setting moments from all desired amenities including: a quick commute to downtown Toronto via the QEW/Port Credit Go station, Port Credit's bustling boutique shops and restaurants, waterfront parks and trails, amazing public and private schools, and Mississauga's Golf and Country Club! **EXTRAS** *The basement also features a crawl space, perfect for extra storage!* (id:54662)
Sam Mcdadi Real Estate Inc.







