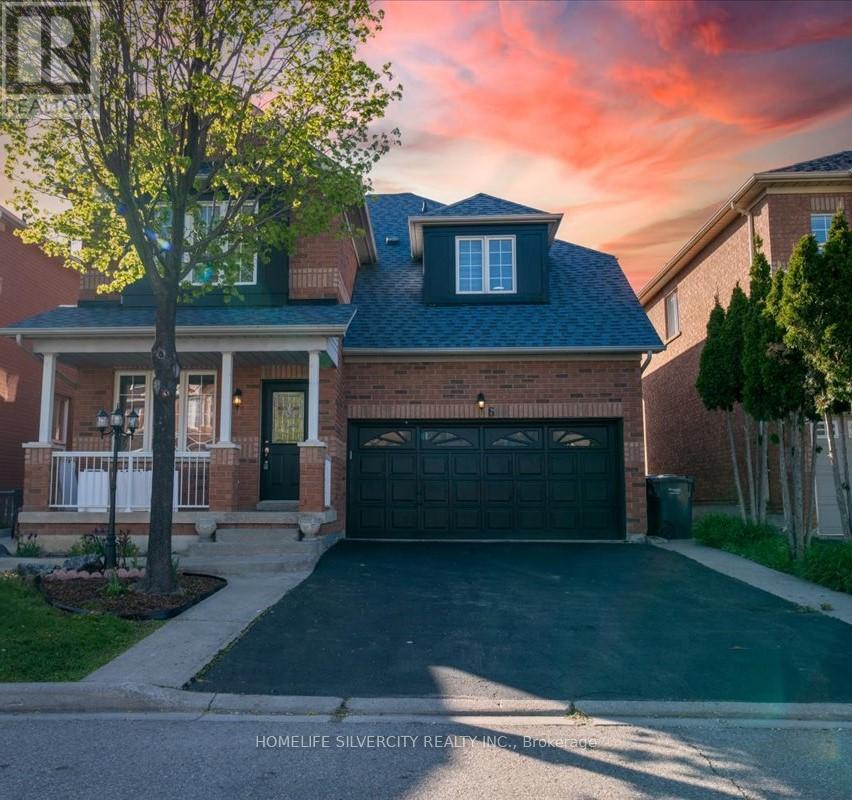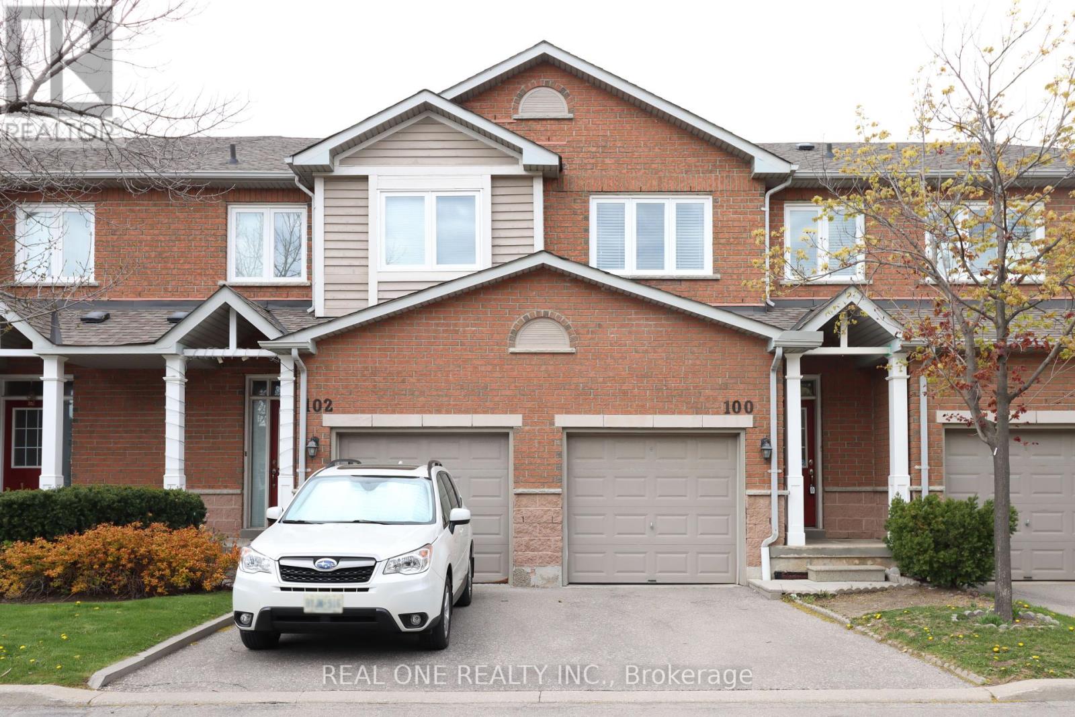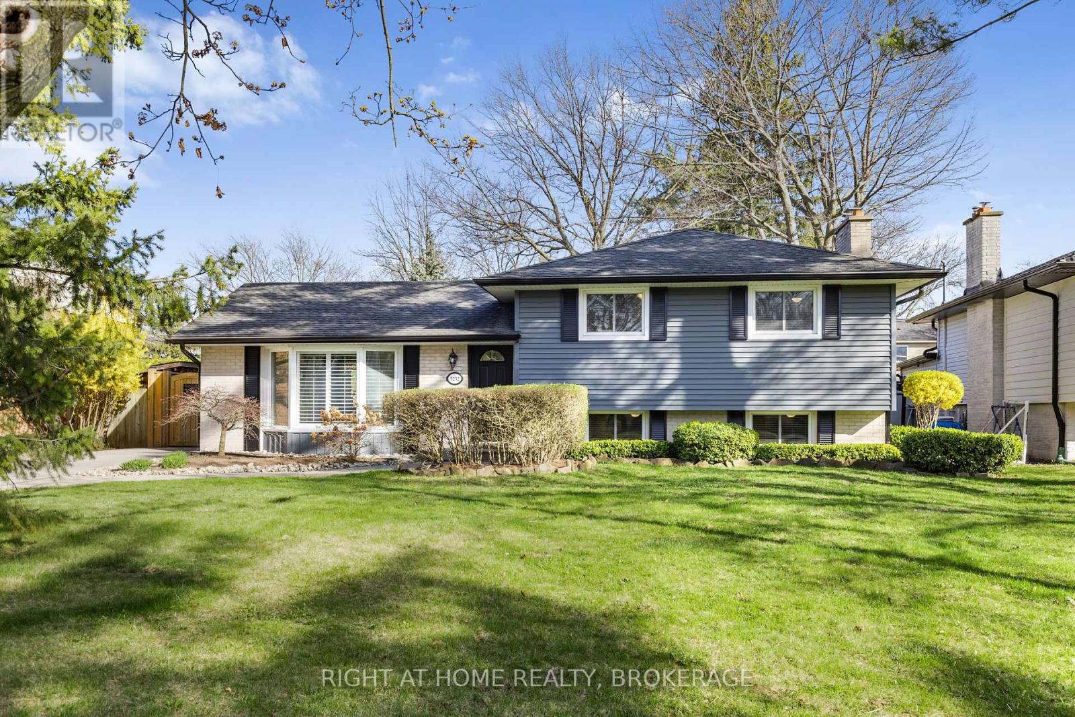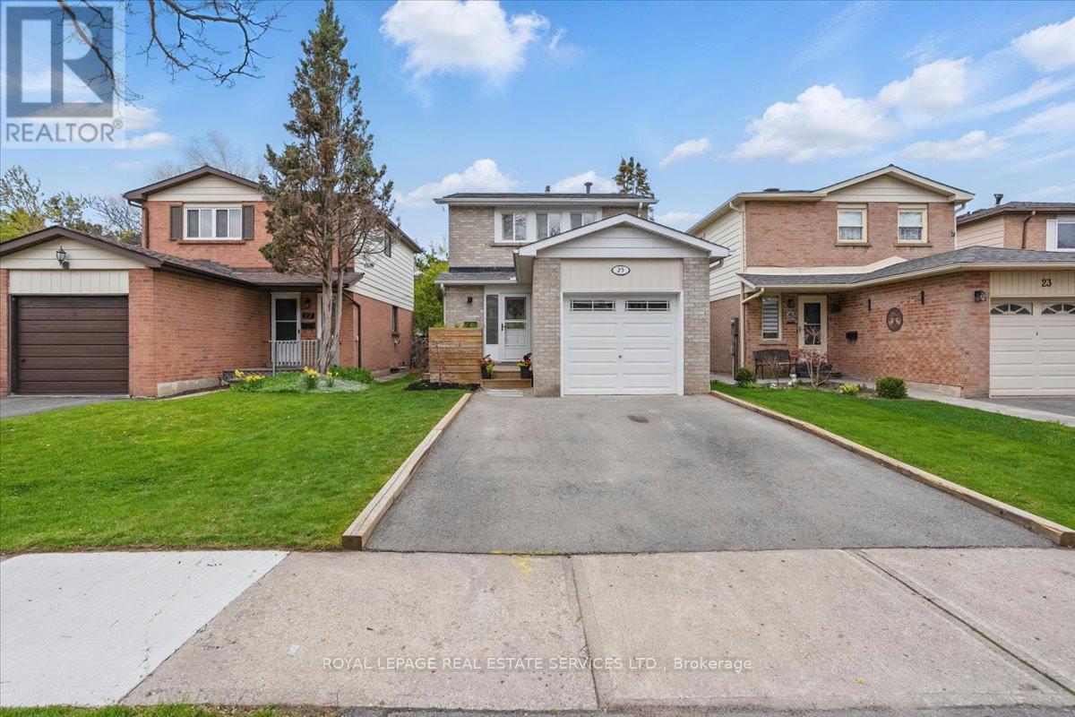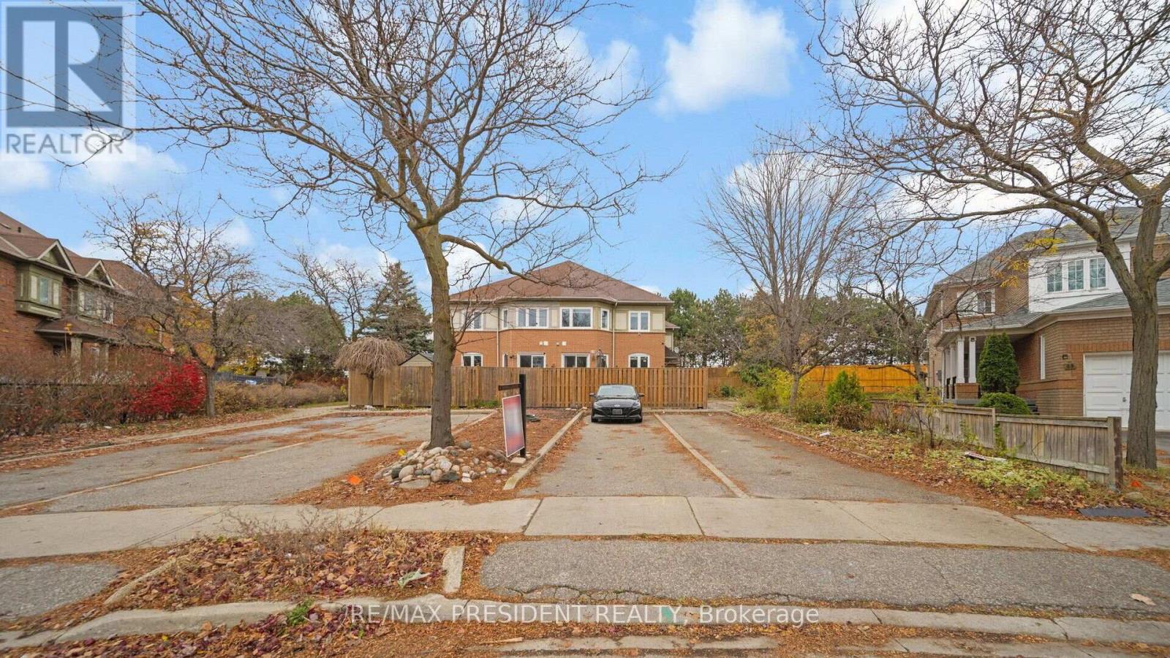308 Fergus Street N
Wellington North, Ontario
This exceptional Century home sits on a corner lot in a quiet original neighbourhood with established trees. Over 2000 sq ft of living space with 9ft ceilings and hardwood throughout. Newly renovated kitchen with quartz counters and emaculate bathroom in 2023 add existing character of the house. Including crown moulding, hardwood, and stained glass pieces. Features 2 staircases that lead up to the spacious upstairs with 4 bedrooms. Another stairway leads up to a full unfinished attic space waiting to be converted into the space of your dreams. There's an amazing covered porch that views the abundant fruit trees on the property. A single detached garage sits on a wide driveway with ample space for parking. *For Additional Property Details Click The Brochure Icon Below* (id:59911)
Ici Source Real Asset Services Inc.
2 - 63 Warren Trail
Welland, Ontario
Welcome To This Beautiful End Corner Commercial Unit In The Heart Of Welland! This Commercial Unit Comes With Its Very Own Separate Entrance, Which Fronts Onto The Very Busy Ontario Road In Welland. Perfect For Any Sort Of Business Looking To Start Or Expand. With Opportunity To Advertise On A Busy Street Making It An Ideal Location For Foot Traffic! Includes Large Working Area With 1 Separate Office And A 2PC Washroom! This Commercial Unit Is Vacant & Available For Possession Immediately. Call Now To Book Your Own Viewing For This Beautiful Unit! (id:59911)
RE/MAX Real Estate Centre Inc.
6 Bentgrass Lane
Brampton, Ontario
The Beautiful home features 9 ft ceiling, fully renovated with legal 2 Bedroom Basement, Pot Lights, Brand new kitchen, totally updated washrooms, just painted house, extra clean, very practical layout. This house could be your dream house. (id:59911)
Homelife Silvercity Realty Inc.
100 - 833 Scollard Court
Mississauga, Ontario
Bright & Spacious 3 Bedrooms Townhouse In The Center Of Mississauga, Newer Laminate Floor On Main, Upper Level & Basement. Open Concept Layout With Lots Of Living & Storage Space For Growing Family. Modern Kitchen With S.S. Appliances, Master Bedroom O/Look Park/Playground, Steps To Grocery/Restaurant/Bus Stop And Close To School/Golf/Hospital/Square One Mall And Hwy. (id:59911)
Real One Realty Inc.
48 Pendulum Circle
Brampton, Ontario
Beautiful 3-Bedroom Townhouse for Lease in a Prime Brampton Neighbourhood! Welcome to 48 Pendulum Circle a spacious, well-maintained townhouse available for lease in one of Brampton's most desirable family-friendly communities. This bright and inviting home features hardwood flooring throughout and 9-ft ceilings on the main floor.The open-concept main level includes a modern kitchen with quartz countertops, stainless steel appliances, extended upper cabinets, a breakfast area, and a stylish powder room. The living and dining areas are perfect for both relaxing and entertaining.Upstairs, you'll find three generously sized bedrooms, including a large primary suite with a walk-in closet and a private 4-piece ensuite. The second floor also includes a convenient laundry area. The oak staircase adds a touch of elegance, and the unfinished basement provides ample storage space. Key Features: 3 Bedrooms 2.5 Bathrooms Hardwood Floors Throughout Modern Kitchen with Quartz Counters & Stainless Steel Appliances Primary Bedroom with Walk-In Closet & Ensuite Second-Floor Laundry Private Driveway and Garage Unfinished Basement Great for Storage Fantastic Location!Close to schools, parks, public transit, shopping plazas, restaurants, grocery stores, and easy access to Hwy 401/407/410. Minutes from Trinity Common Mall and Brampton Civic Hospital.Perfect for families or professionals looking for comfort, convenience, and space (id:59911)
Homelife/miracle Realty Ltd
94 Fairbank Avenue
Toronto, Ontario
Spacious 2-Storey Detached home in high demand area of Briar Hill- Belgravia. This well built home features very functional principle rooms on the main floor with bright open concept living and dining rooms and an eat-in kitchen ($15K spent on kitchen renovations) with walk-out to deck and private fenced backyard. The direct walk out from the basement provides many possibilities including options for multi-generational families! Walking distance to the future Eglinton LRT, many excellent shops, restaurants, schools and the highly popular Belt-Line Trail. Minutes to Yorkdale Mall, Allen Road and 401. **EXTRAS** Fridge, Stove, Microwave, Washer, Dryer, Electric Light Fixtures and Window Coverings. (id:59911)
Royal LePage Security Real Estate
33 Dunley Crescent
Brampton, Ontario
Welcome To This Sun Filled, Rare Corner Unit, Nested In The Prestigious Family -Friendly CreditValley Community Of Brampton. This Carpet-Free Home Boasts 3 Full Washrooms On The Top Floor,6-Car Parking/ (Including 2 Separate Garages) Or A Boat/Big Vehicles, And No Sidewalk For AddedPrivacy. Step Into A Grand Foyer Through The Impressive Double-Door Entry, Leading To ElegantFormal Living And Dining Areas With A Cozy Gas Fireplace. The Open-Concept Main Floor With 9 FtCeiling Features A Modern Kitchen With White Cabinetry, Stained Oak Staircase, Stainless SteelAppliances, Fireplace, A Center Island, And A Breakfast Bar Perfect For Entertaining. ThePrimary Suite Offers A Luxurious Ensuite With A Freestanding Tub, Glass Shower, And DualClosets For Added Convenience. Enjoy The Practicality Of Main Floor Laundry And The Bonus Of ALegal Separate Entrance From The Builder, Creating Excellent Income Potential Or An IdealIn-Law Suite. Ideally Located Just Minutes From Mount Pleasant GO Station, Top-Rated Schools,Restaurants, Walmart, And Golf Courses, This Home Is Perfect For Families Seeking UpscaleSuburban Living. Priced To Sell Dont Miss This Incredible Opportunity! (id:59911)
Century 21 Property Zone Realty Inc.
15 - 145 Long Branch Avenue
Toronto, Ontario
Gorgeous Townhome at Long Branch Ave & Lakeshore Blvd. Nestled in a prime location just minutes from the Long Branch Go Station this modern townhome offers the best of both convenience and luxury. Step into the bright, open-concept main floor, where you'll find a spacious combined living and dining area. The gourmet kitchen is a chefs dream, featuring upgraded appliances, a gas line, a custom waterfall island, quartz countertops, and a stunning backsplash. Additional highlights include 9-foot smooth ceilings, pot lights, oak staircases, California shutters, and double-pane windows in the bedrooms for enhanced comfort. Enjoy outdoor living with a massive rooftop terrace equipped with a BBQ gas line. Just a short walk away, you will find a variety of restaurants, family parks and greenspaces along with the beautiful waterfront. With a quick commute to downtown Toronto, and TTC steps away, this home is the perfect balance of suburban serenity and city connectivity (id:59911)
Sutton Group Quantum Realty Inc.
5232 Mulberry Drive
Burlington, Ontario
BRIGHT & BEAUTIFUL Sidesplit in Elizabeth Gardens! Discover the charm of 5232 Mulberry Drive, nestled in one of Burlington's most serene and connected neighborhoods. This stunning side-split home boasts 3 spacious bedrooms and 1.5 bathrooms, perfect for family living. Situated on a very large, pool-sized lot on a tranquil street, this property offers ample space and privacy. As you step through the lovely French doors, you're welcomed into a bright and inviting living room featuring bay windows that flood the space with natural light. The separate dining room area is ideal for hosting gatherings with family and friends, and it opens onto a breathtaking backyard patio. Hardwood floors grace both the main and second levels, adding warmth and elegance throughout. The eat-in kitchen is fully equipped for all your culinary needs, complete with a window overlooking the picturesque backyard. Upstairs, the primary bedroom offers a large closet, accompanied by two additional bedrooms and a well-appointed 4-piece main bathroom. For entertainment, the cozy lower-level rec room provides a retreat with large windows, a wood fireplace (as-is condition), and a convenient 2-piece bathroom. A separate back door in the foyer leads you outside to a HUGE, fully fenced, PRIVATE backyard, beautifully landscaped with mature trees, two sheds, and stunning gardens. Plenty of storage space in the crawl space. Located just a 5-minute drive from the lake and steps away from schools, parks, and shopping. This home is close to the Go Train and major highways, offering endless possibilities in a highly sought-after neighborhood. Don't miss out on the opportunity to call this exquisite property your home. Visit and witness the pride of ownership that is evident throughout. Come and experience the lifestyle that awaits you at 5232 Mulberry Drive! (id:59911)
Right At Home Realty
25 Wheatfield Road
Brampton, Ontario
Welcome to 25 Wheatfield Road, a beautifully updated detached home in the desirable Brampton-West neighbourhood. This amazing two-storey home offers 3 spacious bedrooms, 2 modern bathrooms, and an attached single-car garage - perfectly suited for growing families or savvy buyers seeking comfort and style. Inside, you'll find solid hardwood floors throughout the main and upper levels and durable luxury vinyl in the fully finished basement. Backing directly onto quiet Martindale Park, the home enjoys serene views and easy access to expansive green space. The main floor showcases a bright and functional layout with a stylish front entry, an open-concept living and dining area, and direct access to a large backyard deck ideal for family entertaining. The thoughtfully designed kitchen is a chefs dream, featuring quartz countertops, marble backsplash, a commercial-style composite sink, and a full suite of stainless steel appliances. Additional highlights include bar seating and an oversized pantry for ample storage. Upstairs, the generous primary bedroom offers a walk-in closet and large windows that fill the room with natural light. Two additional bedrooms overlook the park and feature updated closets with custom bi-fold barn doors. The renovated main bathroom includes modern tile flooring and a sleek farmhouse-style vanity. The finished basement adds even more living space, with an expansive rec room complete with a built-in entertainment and storage unit. A second full bathroom, complete with large walk-in shower, adds convenience and versatility. Whether throughout the home or the beautifully landscaped outdoor spaces, there isa lot to love about this property. Easy to show - see today! (id:59911)
Royal LePage Real Estate Services Ltd.
19 Quail Feather Crescent
Brampton, Ontario
Fantastic Location! All-brick 3+1 bedroom freehold townhome situated in a highly sought-afterarea of Brampton. An excellent opportunity for investors, first-time homebuyers, or those seeking additional income. It features a functional, open-concept layout with hardwood floors and zebra blind shutters throughout the main floor, as well as a spacious living and dining room combination. The kitchen is equipped with stainless steel appliances, tall cabinets, quartz countertops, custom backsplash, and a window. Breakfast area with a walk-out to the backyard. Large master bedroom with a walk-in closet and 4-piece Ensuite. Walking distance to Professor Lake. Walking distance to the Hospital. School bus is available. Walking distance to KAROLBAG Plaza . (id:59911)
RE/MAX President Realty
70 Mayfair Avenue
Dundas, Ontario
Desirable Dundas, This well maintained 3 level side split with attached garage is situated on a large lot in Highland Hills. The home offers 3 bedrooms and 2 bathrooms. The main floor is bright and spacious, L-shaped living and dining and eat in kitchen with access to back garden.. The upper level has three well sized bedrooms and a 4-piece bath. The lower level family room with wood burning stove/fireplace is a cozy spot to relax. Also on this level is a laundry area with 3 piece bath, back yard access and crawl space for storage. Walking distance to schools, recreation and conservation. With a few decorative touches and updates this home could be yours for many years to come! (id:59911)
Chase Realty Inc.


