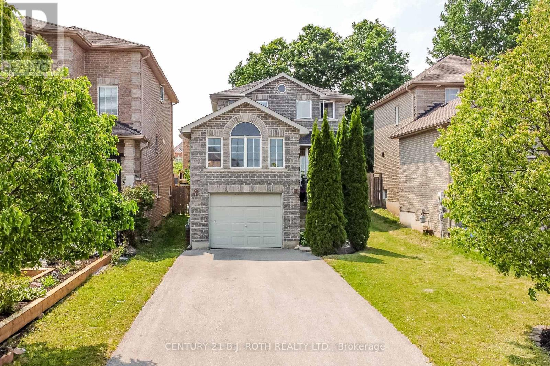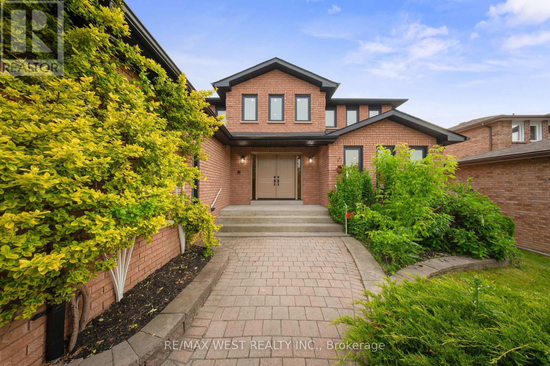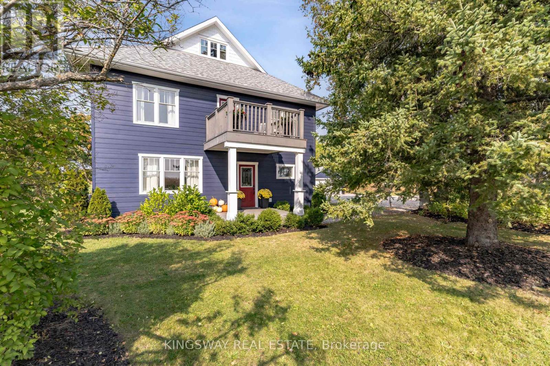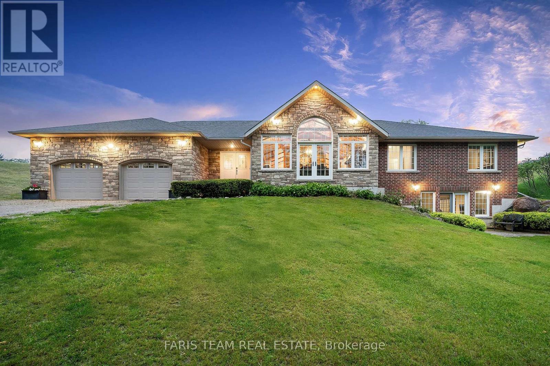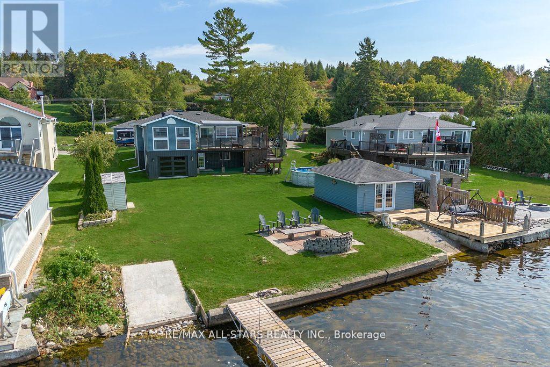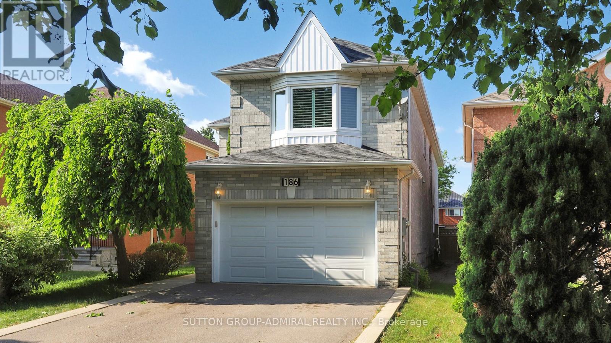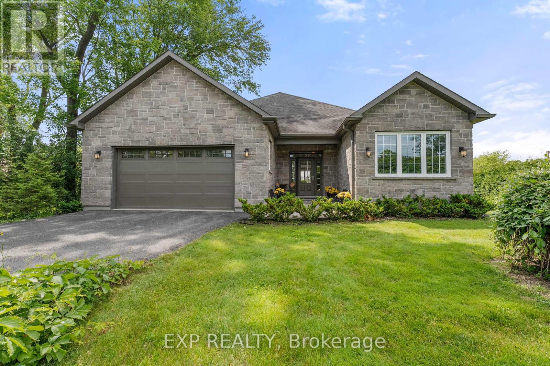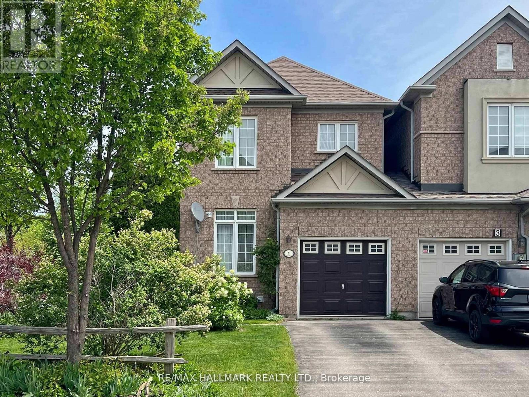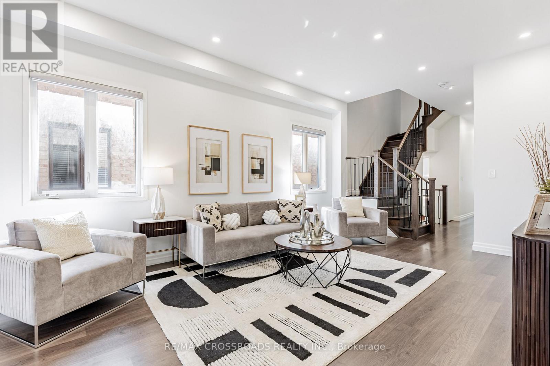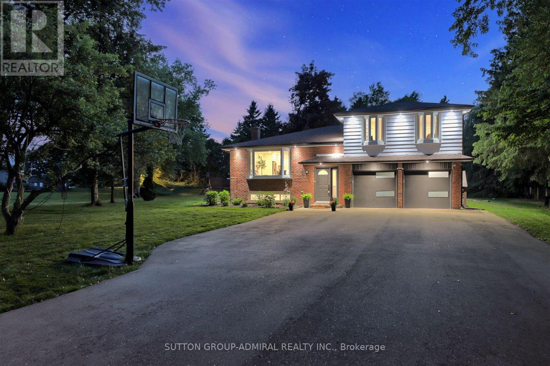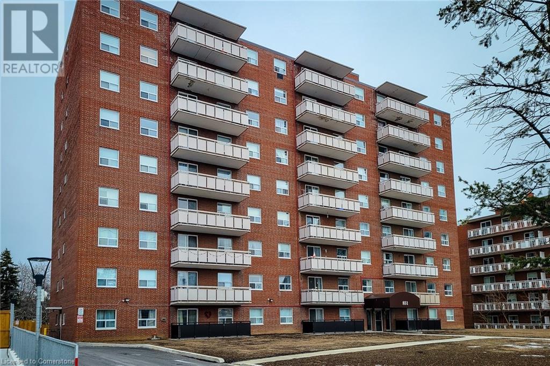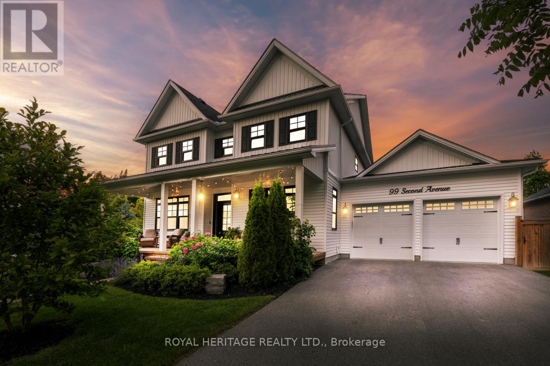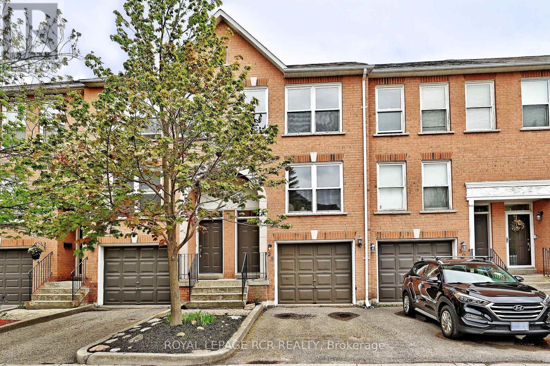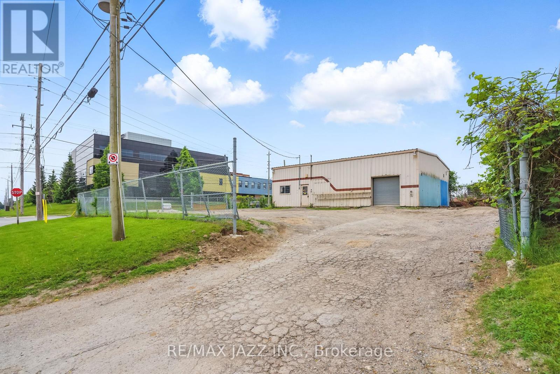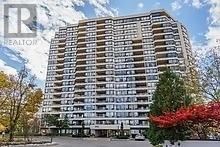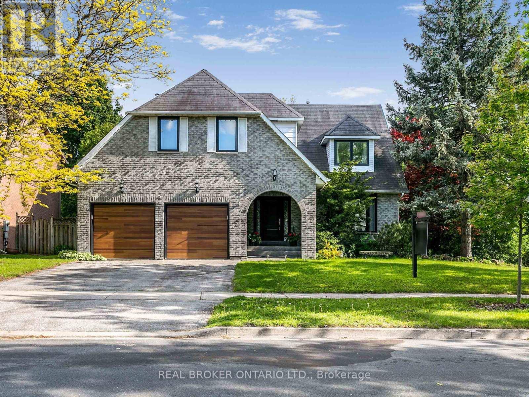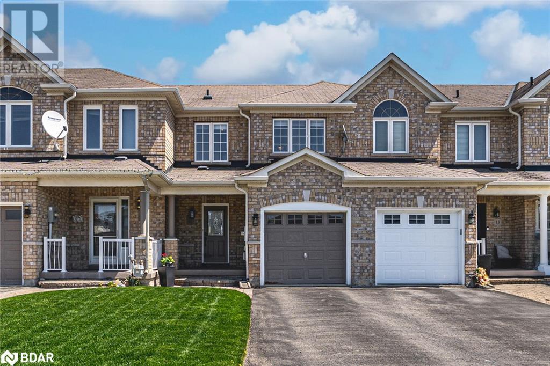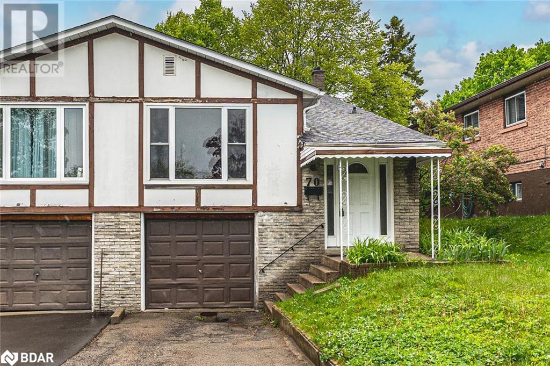1141 Secretariate Road
Newmarket, Ontario
A perfect harmony of timeless elegance and modern luxury, this beautifully renovated residence offers nearly 8,000 sq ft of meticulously designed living space, finished with quality craftsmanship throughout. From the moment you step into the grand, open foyer, the home impresses with its soaring 9' ceilings, oak staircase, rich crown moulding, detailed wainscotting, and exquisite wall trim.Bathed in natural light from oversized windows, every room is exceptionally bright and spacious. The elegant main floor features a sophisticated office with custom wood paneling, an entertainers kitchen with a 48 gas range, and a large, stylish laundry room. The layout is both functional and graceful, with multiple fireplaces adding warmth and ambiance throughout. Upstairs, five beautifully appointed bedrooms await, including a lavish primary suite with a sunken sitting area, a spa-like 6-piece ensuite, and a custom walk-in closet. A unique upper-level great room and a private staircase to one of the bedrooms offer flexible and private spaces for family or guests.The finished basement is equally refined, featuring two staircases, a custom built-in playhouse, and endless space for relaxation recreation. Step outside to a professionally landscaped, south-facing backyard oasis, complete with a heated saltwater pool, putting green, turf, play structure, multiple seating areas, and an in-ground sprinkler system all designed for effortless outdoor living. Every detail has been thoughtfully curated, including an EV charger and custom closet organizers in every room. This home is the epitome of timeless luxury and modern sophistication. (id:59911)
Forest Hill Real Estate Inc.
Main - 272 Cornell Park Avenue
Markham, Ontario
Excellent Location!!! Gorgeous 4 spacious bedrooms,4 Bath Detached House for Lease in High Demand Cornell Community. The Main Floor Features 9 Ft Ceilings, Hardwood Flooring and Hardwood Stairs, Kitchen with Large Island, Crown Moulding, Pot Lights, Quartz Center in Kitchen & All Bath, Open Family Room W/Gas Fireplace. This beautiful house is located Walking Distance to Bill Hogarth High School, Elementary Schools, Cornell Community Centre, Opp to Cornell Community Park, Markham Stouffville Hospital and Just off the 407 & Walking Distance to New Cornell Bus Terminal & Hwy 7 Viva Transit. (id:59911)
RE/MAX Metropolis Realty
1863 Swan Street
Innisfil, Ontario
Located within this established Lakeside Community! This charming and functional property features three spacious bedrooms upstairs, a fully finished basement complete with a four-piece bathroom and large cantina/cold room. An attached garage with great additional overhead space can make for bright studio or office. The fenced yard offers privacy and is perfect for kids, pets, or backyard gatherings.Ideally located within walking distance to schools, grocery stores, and other key amenities, this home combines comfort with unbeatable convenience. Nestled in a beautiful, family-friendly neighborhood, it's the perfect place to put down roots.Dont miss your chance to call this one home book your showing today! (id:59911)
Century 21 B.j. Roth Realty Ltd.
103 - 25 Water Walk Drive
Markham, Ontario
**10 Ft Ceiling**Bright And Shine **1Br+1Den Located In The Heart Of Markham**Newer Wood Flooring**Quiet And Spacious Practical Layout With Wood Flooring Throughout**Modern Kitchen With Upgraded Appliances**Separate Den With French Door Can Be Used As 2nd Bedroom**Minutes To Major Highway And Go Station**Shopping, Entertainment, School And Recreation Centre At Doorstep**Living AndDining Combined With Walkout To Patio**Large Master With Large Closet**And Much More! (id:59911)
RE/MAX Realtron Mich Leung Realty Inc.
947 Booth Avenue
Innisfil, Ontario
Welcome to this detached 4 bedroom, 4 bath home that is loaded with upgrades. The landscaped front yard and upgraded front door invite you inside to a bright and spacious main floor featuring hardwood floors, a recently renovated kitchen with high end cabinets, quartz counters/backsplash, stainless steel appliances, a pantry and a breakfast nook. You'll also find California shutters, potlights, a fireplace and a walk out to large deck and huge back yard. The Primary bdrm has a sitting area and a recently renovated 5 piece ensuite w/glass shower & Jacuzzi soaker. 3 additional large bedrooms and a main bath complete the upstairs. The fully finished basement features new vinyl floors, custom built ins, loads of storage, cold cellar, and a 3 piece bath with gorgeous sliding barn door. This home has it all, nothing todo but move in and start enjoying! (id:59911)
RE/MAX Prime Properties
4 Snowcrest Crescent
Markham, Ontario
Exquisite Luxury Home on Rare Cul-de-Sac Lot. Tucked Away On An Exclusive Cul-de-Sac With Only 10 Homes, This Newly Renovated Estate Sits On A Sprawling 70 x 195 ft Lot Offering Privacy, Prestige, & The Perfect Setting For Multigenerational Living. Boasting Over 3300 sqft Above Ground Plus A Fully Finished Basement With Separate Entrance, 5 pc Bath, 1 Bd & Wet Bar, This Elegant 6-Bedroom. 5-Bathroo, Residence Welcomes You With A Stunning Horseshoe Driveway That Accommodates Up To 12 Vehicles & A 3-Car Garage. Step Inside To A Grand Foyer With Large Double Doors & A Curved Staircase Crowned By A Large Skylight, Bathing The Home In Natural Light. The Main Floor Features A Versatile Office Or Bedroom With An Adjacent Full Bath-Ideal For Elder Parents Or Guests. The Open-Concept Layout Flows Seamlessly Into A Gourmet Kitchen, Formal Dining Area, And Oversized Living Spaces Perfect For Entertaining. This Rare Offering Is A Luxurious Haven Designed For Comfort, Style, & Functionality. (id:59911)
RE/MAX West Realty Inc.
49 Truchard Avenue
Markham, Ontario
This Traditional 3 Bedroom Freehold Townhome Has Southern Exposure With Tones Of Day Lights! 9 Ft Ceiling, Oak Staircase, Hardwood Floors. Stainless Steel Appliances. Breezeway From The Garage To Backyard, Close To All Amenities, Shopping, Public Transit, Community Center, Parks, Supermarket. Top Ranking Schools; Pierre Elliot Trudeau Hs/ Stonebridge Ps.Tenants Pay Own Utilities & To Provide Contents And Liability Insurance. No Pets, No Smokers Please! (id:59911)
Anjia Realty
2612 10th Line
Innisfil, Ontario
Escape the city and embrace the charm of country living on this breathtaking 5-acre estate in Innisfil. This fully remodeled farmhouse blends modern luxury with timeless character, featuring Douglas Fir beams, a cozy wood-burning fireplace, and a chefs kitchen with Fridgidaire Professional appliances, double ovens, and dual sinks - perfect for hosting unforgettable gatherings. Wake up to sunrise views from your private balcony in the luxurious primary suite, complete with a spa-like soaker tub, his-and-hers closets, and powder room. The third-level loft, with 15-ft vaulted ceilings, a wet bar, and powder room, is the ideal space for entertaining or relaxing. With ample room to add guest cottages or additional dwellings, this property is a rare opportunity for multi-generational living, a business venture, or your dream homestead. Minutes from Costco, top schools, and local shops, with Hwy 400 and the GO train providing a quick 40-minute commute to the GTA, you'll enjoy the perfect balance of seclusion and accessibility. Plus, Lake Simcoe's stunning beaches are just moments away for year-round outdoor fun. Don't miss your chance to own this idyllic countryside retreat - your forever home awaits! (id:59911)
Kingsway Real Estate
9229 25 Sideroad Adjala
Adjala-Tosorontio, Ontario
Top 5 Reasons You Will Love This Home: 1) Tucked away on just over 3-acres, this exceptional property offers seclusion and convenience; surrounded by lush landscaping and natural beauty, it creates a peaceful retreat just minutes from everyday essentials 2) Step inside to soaring vaulted ceilings and a layout that radiates warmth and sophistication, including a living room that welcomes you with a cozy gas fireplace, an oversized kitchen that impresses with granite countertops, and recent updates, including brand-new vanities in both the main bathroom and ensuite 3) Whether you're entertaining or simply unwinding, the backyard is a show-stopper, featuring a sparkling saltwater inground pool, a separate hot tub, and multiple zones to relax or host; downstairs, the walkout basement expands your space with a generous recreation and games room, a second fireplace, a full bathroom, and a dedicated theatre room for the ultimate movie nights 4) Car lovers and hobbyists will appreciate the expansive tandem double garage, with room for four vehicles, soaring ceilings, and interior access to both the main and lower levels for added functionality 5) Every detail of this home has been thoughtfully curated, from the cold cellar and abundant indoor space to the seamless indoor-outdoor flow, offering a lifestyle where everyday living and memorable entertaining come naturally. 3,921 sq.ft. of finished living space. Visit our website for more detailed information. (id:59911)
Faris Team Real Estate
378 Andrew Street
Newmarket, Ontario
Welcome to 378 Andrew Street in Central Newmarket! This charming 3-bedroom bungalow, fully renovated, exudes warmth and character, making it the perfect retreat for first-time buyers and/or small families seeking a cozy space to call their own.Step inside to find a beautifully designed living space that flows seamlessly into the inviting dining area, accentuated by a stunning large barn door that introduces a touch of country charm and enhances the home's unique appeal. Custom built storage offers both functionality and style. Recent updates include new hardwood flooring, light fixtures, and a beautifully renovated bathroom. Despite its size, this home feels remarkably open and welcoming, with thoughtfully designed living spaces that maximize comfort. Each of the three bedrooms is filled with natural light, contributing to the airy ambiance.The expansive backyard is a true highlight, featuring a new deck built to code; ideal for outdoor gatherings, gardening, or simply unwinding in your private oasis. Centrally located just minutes away from the heart of downtown Newmarket, you'll love the vibrant Main Street, where you can stroll, grab an ice cream, meet up with friends, and enjoy a variety of local shops, delightful cafes, and restaurants perfect for any occasion. With easy access to Fairy Lake Park, Gorman Pool, and public transit, including the GoTrain station, this home offers an exceptional lifestyle balance. Additional features include updated quartz kitchen countertops, new entryway tile and built-ins, outdoor lighting alongside new siding and eaves troughs completed in 2024, and a new air conditioning unit installed in 2025. Downtown Newmarket is an idyllic community that caters to those with an active lifestyle. Don't miss your opportunity to make this delightful bungalow your new home. Schedule your viewing. (id:59911)
RE/MAX Premier Inc.
283 Snug Harbour Road
Kawartha Lakes, Ontario
Welcome to your dream waterfront retreat on Sturgeon Lake! This stunning 4-bedroom, 2 bath home, located just 15 minutes from Lindsay, offers unobstructed lake views and a large, level backyard leading you to the water's edge. The main level boasts a bright, open-concept eat-in kitchen and living room with expansive windows and patio doors that lead to a spacious deck with a hot tub room, perfect for year round relaxation. There's also a convenient main-floor laundry room and a versatile additional space that can be used as a living room or extra bedroom. An enclosed patio with a garage door adds versatility, ideal for use as a home gym, entertaining space, or extra storage. The walkout basement features a full kitchen, dining area, living room, bedroom and a dedicated storage or second laundry room. Additional highlights include a large indoor workshop, detached 2-car garage, and ample parking. Enjoy outdoor living with an above-ground pool, two private boat launches, and an extra large dock for great fishing. A separate lakeside guesthouse with large dock provides extra space for family and friends. With fantastic neighbours and serene lakeside surroundings, this property is the ultimate blend of comfort and natural beauty. (id:59911)
RE/MAX All-Stars Realty Inc.
1402 - 7440 Bathurst Street
Vaughan, Ontario
Welcome To This Beautifully Maintained And Generously Sized 2-Bedroom, 2-Bathroom Suite Offering 1,256 Sq. Ft. Of Comfortable Living Space. Thoughtfully Designed With A Functional Layout, This Bright And Spacious Unit Features An Open-Concept Living And Dining Area, A Walk-Out To A Large Private Balcony, And Large Windows That Flood The Space With Natural Light. The Updated Kitchen Offers Ample Cabinetry And Room To Entertain With Ease. The Spacious Primary Suite Includes A Full Ensuite Bath And Large Closet, While The Second Bedroom Is Also Generously Sized, Providing Comfort And Privacy For Families Or Guests. Enjoy The Convenience Of Parking, Plus The Peace Of Mind That Comes With All-Inclusive Maintenance Fees, Covering Utilities, Cable, And Internet. Situated In Prime Thornhill Location! Steps To Promenade Mall, Synagogues, Public Transit, Parks, Restaurants, And Schools. This Is A Fantastic Opportunity To Own A Move-In-Ready Condo In A Well-Managed Building With Excellent Value! Welcome Home! (id:59911)
Real Broker Ontario Ltd.
26 Booth Street
Bradford West Gwillimbury, Ontario
Welcome to 26 Booth St nestled on a quiet and private street, just steps from schools and a beautiful park. This elegant 4-bedroom, 3-bath home offers approximately 2,100 sq.ft. of thoughtfully designed living space, including a finished basement and a spacious backyard with a beautiful deck, perfect for relaxing or entertaining. Enjoy 9-foot ceilings on the main floor, stainless steel appliances, a high-efficiency front-load washer and dryer, a cozy gas fireplace, and tasteful finishes throughout. The roof was newly replaced in Fall 2023, adding long-term value and durability. Complete with full interlocking, this home is the ideal blend of comfort, space, and style. (id:59911)
Retrend Realty Ltd
31 - 73 Poplar Crescent
Aurora, Ontario
Experience stylish living in this exceptional 4+1 bedroom end-unit townhome nestled on a premium corner lot in the prestigious Aurora Highlands community. Surrounded by mature, towering pine trees and set on a fenced lot, this residence offers an unparalleled sense of privacy and tranquility - blending the charm of nature with the convenience of urban living. Spanning over 2,000 square feet, the interior reveals an elegant and thoughtfully updated design.The primary bedroom is a true retreat, featuring custom His & Hers closets and a newly renovated ensuite (2023) adorned with a luxurious custom shower and cleverly concealed storage. Recent upgrades throughout the home include a newer furnace,air conditioning, stove, dishwasher, and hot water tank - providing both comfort and peace of mind. The newly installed washer and dryer (2021),sleek zebra blinds (2024), brand new 100 Amp breaker panel (2025) and a modern motorized garage door opener further enhance the home's contemporary appeal. The sunlit walk-out office, complete with its own private street access, presents a versatile opportunity for a home office, guest suite, or inspiring creative studio. Garage access to the interior adds daily convenience, while the setting within a well-maintained, family-oriented enclave offers a serene escape with exclusive use of an outdoor swimming pool, abundant visitor parking, and beautifully tree-lined streets. Ideally located just steps from Yonge Street, residents will enjoy effortless access to public transit, the local library, grocery stores, charming boutiques, restaurants, and the nearby GO Station. Lots of benefits included in the maintenance fees. With future window replacements already scheduled for 2026-2027 and low maintenance fees, this is a rare opportunity to own a luxurious and low-maintenance home in one of Aurora's most sought-after neighbourhoods. Pet allowance as per the condo rules and regulations. This is more than a home - it's a lifestyle. (id:59911)
Keller Williams Realty Centres
186 Westhampton Drive
Vaughan, Ontario
Upgraded and well-maintained, very spacious inside and out, this house is nestled on a spectacular 200+ft deep lot and on the best part of the street. This fabulous executive home is located only a few steps away from Clark & New Westminster! It does not back, side or face a busy street! This is an amazing 4 +1 bedroom home, 5 baths, main floor office with a fabulous open concept layout. Walk-out from your family-size kitchen to an incredible 200+ft deep backyard; your perfect oasis. Just imagine an infinite realm of possibilities: build your swimming pool, a skating rink, a basketball court, a private gym, a secondary suite. The second floor features four large bedrooms, all with large or walk-in closets, 2 renovated bathrooms and a 2 skylights! The primary bedroom overlooks the magnificent backyard and features a large sitting area, two walk-in closets, a renovated 5 piece ensuite Washroom with a large skylight, soaker tub, separate shower, double-sink vanity and separate toilet. With wide-plank flooring, potlights, a bedroom/office, a large great room and a 3 piece bathroom, the basement is perfect for entertaining, as a playroom or for hosting friends and extended family. This house is zoned for top public and Catholic schools. It is conveniently located steps away from Promenade Mall/Movie theatres/the Olive Branch, public transportation/Vaughan Transit hub, public library, and 550m walking distance to Aish (0.34 miles). (id:59911)
Sutton Group-Admiral Realty Inc.
71 Clovelly Cove
Georgina, Ontario
Luxury Bungalow Steps From The Shore! Beautifully Built In 2014, This 1952 Sq Ft Sun-Filled Stone Bungalow Offers Refined Craftsmanship And Timeless Design In An Unbeatable Location. Situated On A Generous 100 X 150 Ft Lot Just Steps To Lake Simcoe And The Corner Park, This Home Is Loaded With Luxury Finishes And Custom Details Throughout. Inside, You'll Find Soaring 10-Ft Ceilings, Custom Millwork Including Wainscotting And Coffered Ceilings, Solid Core Doors, And Solid Maple Hardwood Flooring Across The Main Floor. The Open-Concept Layout Is Perfect For Entertaining, With A Gourmet Kitchen Featuring A Show-Stopping 14-Ft Island, Stainless Steel Appliances, Double Oven, Pantry, And Striking Gas Fireplace With Stone Surround. Built-In Smart Lighting And A Speaker System Elevate The Ambiance Throughout The Home. Enjoy Three Separate Walk-Outs To An Expansive, Partially Wraparound Deck With Gazebo Overlooking A Private, Fully-Hedged Yard With Perennial Gardens And Irrigation System. The Sun-Soaked Primary Suite Offers Southern Exposure, Spacious Walk-In Closet, And Spa-Like 5-Piece Ensuite With Heated Floors And Jacuzzi Tub. The Fully-Finished Basement Boasts Oversized Windows, Large Open-Concept Recreation Room, Two Additional Bedrooms With Double Closets, And 3-Piece Bath, Ideal For Guests Or Multi-Generational Living. Additional Features Include Main Floor Laundry Room With Garage Access, Attached Double Car Garage, And Full-Home Generac Generator System For Peace Of Mind. This One Truly Checks All The Boxes, Custom Finishes, Smart Features, And An Unbeatable Lakeside Location! (id:59911)
Exp Realty
1 Lander Crescent
Vaughan, Ontario
Your very own garden oasis in one of the most beautiful neighbourhoods in Thornhill Woods. It boasts an oversized and stunning lot, along with impressive amenities; 1 Lander is the perfect place to call home. Whether you're an entertainer, a chef, or a green thumb, you'll find it all here. Super bright and extremely airy with incredible views from all the windows of lush landscaping. Picture yourself reading a book and drinking your morning coffee in your garden, or watching the stars while sipping on a glass of your favourite red. Your new home is welcoming for friends and family with 3 large bedrooms, 4 bathrooms, and a finished basement. Steps to transit, forests, trails, parks, Hwy 407, and all of the shopping that you can imagine. All need to do is bring your belongings and move in! (id:59911)
RE/MAX Hallmark Realty Ltd.
192 Elyse Court
Aurora, Ontario
Welcome to 192 Elyse Crt, A Stunning End Unit Townhouse With Loads Of Upgrades, 4 Bed Rms ~2369Sqft Semi-Like unit With Walk-out Basement On Primary Lot Back To Ravine/Conservation. Newly Renovated from top to bottom, inside out. Open Concept Thru-Out, Bright, Spacious With 10Ft Ceiling On Main & 9Ft On 2nd Floor. Upgraded Oak Stairs, brand new Kitchen appliances, Modern Quartz Countertop, One piece matching quartz back splash. Huge Master bedroom with sitting area overlooking ravine. 5pc ensuite with Spa-Style Soaker & Large Glass Shower Stall. Modern Zebra Blinds and led lights/Pot lights through out. Unmatched Location Situated Minutes To Aurora Gateway Centre, Major Amenities, Leisure Facilities, Public Transit & More! (id:59911)
RE/MAX Crossroads Realty Inc.
60 Queen Street S
New Tecumseth, Ontario
Prime Downtown Tottenham. Main floor available for lease, lots of foot traffic. Can be used for a variety of uses such as professional office space, nail salon, aesthetician place, unique coffee place. Part of basement included. Perfect opportunity to open your business in booming Tottenham. (id:59911)
RE/MAX West Realty Inc.
6530 Lloydtown Aurora Road
King, Ontario
Beautifully renovated home located in the Historic Homlet of Lloydtown in Schomberg, near Main Street's shops and restaurants. Set on a nearly one-acre treed lot with a long driveway with ample parking spots. A rare opportunity to live in a charming and vibrant community. Inside, the home has undergone a comprehensive, interior-designer led remodel with elegant and modern finishes. The custom kitchen features shaker panel cabinetry with soft-close hardware, a 10 ft. island with lots of storage, quartz countertops and backsplash and an upgraded sink and faucet, under-lighting and a walk-out to backyard. All 3 bathrooms have been remodeled with luxurious finishes including glass enclosures, rainfall showers, quartz counters and modern fixtures. The open concept living room is perfect for entertaining and the spacious family room with gas fireplace is ideal for gatherings or a cozy retreat. The basement is finished with a large open concept recreational room with bar and a large laundry room and added closet space. The property is surrounded by mature trees that provide privacy while still allowing plenty of open space to enjoy the front and back landscaped grounds. This home offers the charm of country living while still having access to major highways and amenities. (id:59911)
Sutton Group-Admiral Realty Inc.
851 Queenston Road Unit# 505
Hamilton, Ontario
Welcome to this bright, carpet-free 2-bedroom, 2-bath condo in the heart of Stoney Creek! Featuring an open-concept main floor, this unit offers a spacious living room and an eat-in kitchen with a stylish tiled backsplash. 4pc main bathroom. The primary bedroom includes a convenient 2pc ensuite bath. Enjoy in-suite laundry, underground parking, and a locker for extra storage. Step outside to your private balcony with stunning escarpment views. This unit is equipped with updated wiring(100-amp service) and is ideally located with a bus stop at the front. Just minutes from shopping, parks, trails, and all major amenities, plus easy access to major highways and the mountain. This location is perfect for those looking for convenience and comfort! **Extras - 100 amps. All new, updated wiring throughout. No Special Assessment with unit. (id:59911)
New Era Real Estate
86 Tamarac Trail
Aurora, Ontario
This beautifully maintained home, located in one of Aurora's most desirable neighbourhoods, close to shops and restaurants, offers comfort and versatility, perfect for families or savvy investors. It features a convenient breakfast area which is ideal for entertaining or everyday living. Enjoy the cozy main floor family room completed with a wood-burning fireplace. The spacious bedrooms provide ample room for the whole family. The whole house has been freshly painted (2025). Front Interlock (2024), Basement Appliances (2024). The finished walk-out basement apartment with a gas fireplace, new appliances, and separate entrance offers excellent potential for secondary suit or multi-generational living. Step outside to a large deck, professionally landscaped, and an above-ground pool perfect for relaxing or hosting summer gatherings. All this, just steps from top-rated schools, parks, and a wealth of local amenities. Must see this exceptional opportunity! (id:59911)
RE/MAX Hallmark Maxx & Afi Group Realty
99 Second Avenue
Uxbridge, Ontario
Welcome to 99 Second Ave, Uxbridge. A stunning modern farmhouse nestled in Barton Farms, near the heart of downtown historic Uxbridge. NOT YOUR TYPICAL BARTON FARMS HOME! Custom built in 2019, this beautifully designed detached home blends timeless character with contemporary finishes, offering spacious and luxurious living for today's modern family. This pristine, expansive 3,658 sq. ft. residence features a superb open concept layout with numerous high-end amenities. The main floor boasts an inviting open concept design that includes a stunning chef's kitchen with a large centre island and built-in stainless steel appliances, a spacious breakfast area, a vast living room, a butler's pantry, a servery, a generous dining room, an office, a sizeable guest bedroom with an adjacent 3-piece washroom, a mudroom, and direct access from the garage. From the kitchen, there is a walkout to a professionally designed and award-winning pool and hot tub, as well as a custom pergola covered deck and patio. The second floor offers a beautiful primary suite with an exquisite 5-piece spa-like ensuite and walk-in closet, an additional guest suite with its' own 4-piece ensuite, and two further bedrooms that share a Jack-and-Jill washroom. The fully finished lower level includes another large bedroom, craft room (could possibly be converted to a 7th bedroom), 2 work shops, 2 utility rooms, 2 additional storage rooms, a beautiful rec-room living space, and an additional 4-piece washroom. There is over 5,800 sq ft. of living space within this impressive property. This inviting home and fully landscaped and fenced property is perfect for entertaining, featuring every detail you could imagine. (id:59911)
Royal Heritage Realty Ltd.
282 The East Mall
Toronto, Ontario
Welcome Home! This fantastic 2 storey home sits on a huge corner lot. The large living room and dining room have beautiful crown moulding and are flooded with light. Enjoy a roomy kitchen with direct access to the carport. Upstairs features a primary bedroom with double closet and two more spacious bedrooms. Enjoy hardwood flooring throughout the main and second levels. Spread out in the large basement rec room with above grade windows. The finished laundry area is bright and airy. Upgrades include Lennox High Efficiency Furnace (2022) AC (2022) Roof (2018) Central Vac and 100 AMP Breaker Panel. Walk to local schools and parks, Malls, 427,401,QEW, 10 minutes to Downtown, Kipling Subway close by, TTC & GO, You can have it all in this location! (id:59911)
Coldwell Banker 2m Realty
516 - 10 Dean Park Road
Toronto, Ontario
Bright, bold and beautifully updated! This stylish 2 bed, 2 bath condo brings serious charm with a modern open-concept kitchen, sun-drenched living space, and floor-to-ceiling windows that light up the room. Sip your coffee (or wine!) on the private balcony and enjoy the view. Both bedrooms are spacious and inviting, with primary offering a sleep ensuite for added comfort. In-suite laundry? Absolutely! All in a well-managed building with fantastic amenities-just minutes from parks, shopping, transit, and the 401. Chic, convenient, and totally move-in ready!! (id:59911)
Century 21 United Realty Inc.
311 - 201 Brock Street
Whitby, Ontario
Exceptional layout with huge terrace! Welcome to Station No 3 where modern luxury meets urban convenience in the heart of Downtown Whitby. This beautiful condo offers thoughtfully designed living that flows into the outdoors making it one of the most desirable units in the building. Flooded w natural light from floor-to-ceiling windows, the open-concept layout showcases an upgraded kitchen w dbl-sided breakfast bar, stylish backspalsh, quartz counters & premium stainless steel appliances. The primary bedroom features a dbl closet & sleek 4-pc ensuite. The versatile 2nd bed/den provides the perfect space for a home office or guest rm. Enjoy 2 w/o's from the living rm & primary onto 228 sq foot private terrace. This serene retreat w privacy walls & lush hedging has exclusive gate access to the roof top garden, treed green space offering views of downtown, seating, fire pit and bbq stations. Get fully connected w included internet. Enjoy easy access to an owned locker on your floor & brightly lit underground parking. Indulge in other unparalleled amenities-fully equipped gym, yoga studio, party rm, guest suites, pet spa, co-working lounge. Steps from retail, dining, transit, hwys 401,412,407. Do not miss this stunning unit! *Property has been virtually staged (id:59911)
Coldwell Banker 2m Realty
28 Wyatt Lane
Aurora, Ontario
Location Location Location! 5 Minutes Walk to Go Station - This Beautifully updated 3-bedroom, 2-bath condo townhouse in a prime Aurora location. Set on a quiet street, 28 Wyatt Lane could be your next home! This bright and spacious townhome features wide plank laminate flooring, modern light fixtures, fresh paint, and upgraded electrical outlets throughout. The open-concept main floor offers a seamless flow between the living, dining, and kitchen areas, complete with a cozy breakfast nook. The primary bedroom offers large windows, ample closet space, and a private 4-piece ensuite for your comfort. Walkout from the unfinished basement to a fully fenced backyard with a stone patio and garden beds - perfect for relaxing or entertaining. Conveniently located close to top-rated schools, scenic trails, shopping, and Highway 404, this home in the Bayview-Wellington community combines comfort, style, and unbeatable access. Pets are permitted! (id:59911)
Royal LePage Rcr Realty
92 Padfield Drive
Clarington, Ontario
This stunning 4-bedroom, 4-bathroom home is situated on a premium wide lot with beautifully landscaped grounds, interlock stone walkways, and lush greenery, directly across from a picturesque park. Located in a highly sought-after area, just a block away from the future GO Train and within walking distance to the newly renovated recreation centre, this home offers unmatched convenience. Hardwood floors extend throughout the main level and all bedrooms, complemented by a striking hardwood staircase. The inviting family room features a cozy fireplace, pot lights, and elegant wainscoting. The bright, modern kitchen offers plenty of natural light, a walkout to the deck, and California shutters for added charm. The spacious primary bedroom includes a walk-in closet and a private 3-piece ensuite. The finished basement is perfect for entertaining, complete with a recreation area, TV projector movie setup, bar, and game area, all enhanced by pot lighting. Step outside to a beautifully landscaped, private fenced backyard with a large deck, gazebo, relaxing jacuzzi, and a tranquil stone waterfall surrounded by garden beds. Conveniently located within walking distance to schools, parks, public transit, cinema, restaurants, and the popular Clarington Corners shops, this home offers the ideal blend of comfort, style, and accessibility. (id:59911)
Keller Williams Energy Lepp Group Real Estate
55 Hord Crescent
Vaughan, Ontario
A Well-Maintained Family Home, features brand new laminate flooring throughout and a covered front patio, providing additional interior space. The bright eat-in kitchen offers a walk-out to a fully fenced backyard, perfect for outdoor enjoyment. The basement features a separate entrance and is complete with a 4th bedroom, kitchen, and full bathroom, ideal for extended family, guests, or potential in-law suite use. Situated in a quiet residential area backing onto other homes, this property offers privacy while still being conveniently located near TTC & YRT transit, shopping, and schools. Don't miss this excellent opportunity in a family-friendly neighborhood. ** This is a linked property.** (id:59911)
Exp Realty
214 Wentworth Street
Oshawa, Ontario
Rear opportunity, great cornet lot 100 feet frontage, 0.23acres, prime industrial freestanding metal building with mezzanine and with 8x8 drive-in door, fully fenced property with two gates which give access from Wentworth St and Nelson St. Close to 401, major highways and amenities. This property is ideal for various industrial ventures, zoned SI-A . Offers 600V-3 phase power. This is being sold as is where is. (id:59911)
RE/MAX Jazz Inc.
640 Mary Street N
Oshawa, Ontario
Tired of cookie cutter houses? Longing for a charming older home to make your own? Have a great idea for an extra garage/flex space? Minutes walk to Dr S. J. Phillips & O'Neill C.V.I.! Parks, walking trails, hospital & shopping are all conveniently close by! This 3 bed, 2 bath home is full of character & charm & is safe & sound! Freshly painted exterior! Lovely climbing roses! The spacious main floor features newer laminate floors in the living & dining rooms with a pass-thru from the dining room to the kitchen, that features a retro eating nook or design your dream kitchen! A mudroom off the kitchen offers more closet space & leads to the fenced backyard! There are 2 garages- an oversized single and regular single! Imagine... home gym, yoga studio, man/woman cave, craft/hobby room... with lots of windows & hydro! Upstairs you'll find 3 bedrooms, one without a closet but there is an extra large storage closet in the hall if needed! Renovated main bath! There is also a charming study nook with a built-in desk! The finished bsmt has a separate entrance & provides more living space & features a recently redone 3 pce bathroom! Hot water rad heating offers several advantages, including efficient & comfortable heat distribution, a longer-lasting warmth, & a quieter operation compared to forced air systems. They also contribute to better air quality by reducing dust circulation. There are 2 driveways, one is shared with the neighbour to the north & a private drive on the south that leads to lots of parking in the back & access to the garages! It's also a great space for the kids to play as well as in the large fenced backyard! If you're looking for a character home in one of Oshawa's finest old neighbourhoods this is a must see! Extras: Basement bath '22, Chimney liner '18. Main bath, garage shingles, boiler updates '16. House shingles & Bay window roof '14. Basement windows & window wells '12. Front windows, paved drive, insulation '10. Back windows, wiring '04. (id:59911)
RE/MAX Jazz Inc.
647 Port Darlington Road
Clarington, Ontario
***Open House Sunday June 22nd 2-4 *** Live the dream in this stunning 4-year-old townhouse, with a ROOFTOP Patio! Perfectly nestled on the edge of Lake Ontario in this coveted lakeside community. This stylish gem boasts 3 bedrooms, 3 bathrooms and multiple outdoor living spaces tailor-made for entertaining and enjoying life! The heart of the home is the modern open concept, main living space. Hardwood floors and large sun-filled windows set the stage for a space that is functional & fabulous. The kitchen has that wow factor quartz countertops, large island, stainless steel appliances and chic cabinetry will ignite your inner chef. Slide open the doors from the kitchen and step onto your private balcony w BBQ Gas line. Head up to your third-floor sanctuary: the primary bedroom has double his & hers closets, 3pc ensuite, and private balcony w waterfront view. A second bedroom ftrs an ensuite bath & large closet. Need a flexible space? The ground floor has you covered, w a bedroom that can serve as a home office, studio or guest room complete with its own 3-piece bath for privacy and convenience. But the true showstopper? A rooftop patio w breathtaking panoramic views of Lake Ontario. Your own private retreat in the sky! Perfect for summer parties, quiet evenings, or just basking in the lakeside breeze. Complete w hydro outlet & water hose connection. Convenient inside access from garage, which has an epoxy coated floor for looks & durability. Need EV charging? You're good to go, it's already wired in. Exclusive use of 2nd full parking spot. Live an active lifestyle? Take advantage of the bike path right at your doorstep, waterfront trails across the street, easy access to the beach where you can enjoy paddle boarding, kayaking and more! Just minutes to the 401, schools, downtown Bowmaville restaurants & shopping Monthly Maintenance Fee: Monthly Maintenance Fee: $156.97 Includes snow removal from roadway & sidewalk, lawn maintenance & visitors parking. (id:59911)
Royal Heritage Realty Ltd.
214 Marigold Avenue
Oshawa, Ontario
Welcome to this lovely, bright, and spacious 4-bedroom detached brick home, nestled in a sought-after family-oriented community in Oshawa! The open-concept family room features a beautiful bay window that overlooks the private backyard, creating a warm and inviting space for relaxation. A newly renovated bedroom on the main floor, complete with a 3 piece ensuite washroom and large window, offers versatility --- it can easily be transformed into a home office or living room . The spacious primary bedroom includes an en-suite bathroom for added comfort. Step out from the kitchen onto sunroom and huge deck, perfect for entertaining, a large fully fenced backyard that offers privacy for your family. Located within walking distance to excellent schools, this home offers both convenience and tranquility in a family-friendly setting. Don't miss this opportunity to make it your own!**EXTRAS** Furnace replace in 2016,roof fall 2015,cedar closet upstairs,natural gas line off deck for convenient grilling on your barbecue. (id:59911)
RE/MAX Impact Realty
125 Colle Melito Way
Vaughan, Ontario
Beautifully Maintained 20 x 101 2 Storey Townhouse w/ Double Car Detached Garage, Open Concept Main Level w/ 3 Spacious and Bright Bedrooms on 2nd Floor. Fully Finished Bsmt Made for Recreational Use, Enjoy the Morning in The Breakfast Nook Overlooking the Garden. Excellent Family-Oriented Neighbourhood in Quaint Cul-De-Sac of Sonoma Heights. Just West Of Islington, North Of Rutherford Ave, this lovely home is mins from Excellent Schools, Shops, & Transit. Ideal For New or Growing Family, Look No Further & Book A Showing Today! (id:59911)
RE/MAX West Realty Inc.
100 Cherry Hills Road
Vaughan, Ontario
Bird watcher's paradise! Beautiful detached house backing onto a quiet park & stream. Four bedrooms / four bathrooms / two kitchens / a sauna. Recently renovated main kitchen / fireplaces on main and lower floors / two-car garage / six-car total parking area. Large backyard with a deck and fruit trees. Enjoy a BBQ on the large upper rear balcony. A bright walk-out basement with large windows that has its own separate entrance, kitchen and bathroom - perfect for renting out, Quiet, safe neighbourhood with nearby public & Catholic schools; a quick drive to Sheppard West & Pioneer Village subway stations, Hwy 400 & 407, and York University. (id:59911)
New Era Real Estate
353 Danny Wheeler Boulevard
Georgina, Ontario
Looking for a fully finished one-bedroom rental that offers everything you need for comfortable and convenient living? This fantastic unit comes complete wit all utilities included, high-speed internet, and a dedicated parking spot for one car, ensuring you have all the essentials covered from day one. The bedroom features an ensuite bathroom and a spacious walk-in closet, providing you with both privacy and ample storage space. In addition to your private living quarters, you'll have shared access to the entire house's common area, including the kitchen, living room, and outdoor spaces, creating a warm and inviting atmosphere where you can relax. This rental is perfect for anyone seeking a hassle-free living experience with modern amenities and a welcoming community feel. Whether you're a busy professional, a student, or someone looking to downsize without sacrificing comfort, this unit offers a great balance of privacy and shared living. The location is convenient, with easy access to local shops, public transportation, and other amenities, making your daily routine smooth and stress-free. Females Preferred (id:59911)
RE/MAX All-Stars Realty Inc.
10 Morris Belt
Whitchurch-Stouffville, Ontario
Welcome to Ballantrae Golf & Country Club - A World-Class Community in the Heart of Ballantrae. Featuring the popular Grand Cypress Model. This is our Largest Model with a Spacious Kitchen, Formal Dining & Living Room, Two Bedrooms, Den, Finished Lower Level and Lots of Storage. This Majestic Home shows extremely well showcasing Granite, Hardwood, Stainless Steel Appliances, California Shutters and an Abundance of Natural Light. The Private Back Patio faces East for the Morning Sun and has an Electric Awning with a Remote for Immediate Shade. The two-car Garage also includes an extra half-space for a Golf Cart. The Monthly Maintenance includes Grass Cutting, Gardening, Snow Shovelling, Irrigation System, Rogers Internet and TV (ask for details), Access to the Rec Centre (Indoor Heated Salt Water Pool, Change Rooms, Sauna, Hot Tub, Gym, Tennis, Bocce, Billiards, Library, Educational Seminars and Fitness Classes, Banquet Rooms available to rent). (id:59911)
Royal LePage Your Community Realty
#lower - 185 Lloyd Avenue
Newmarket, Ontario
Rarely found ** Legal** lower apartment, Walk-Out = Ground Floor from the backyard side. Very bright & beautiful. Highest quality detail-oriented recent renovations from 0 to 100 including but not limited to even studs, insulation, walls and ceilings. Great Location. Very close to Yonge, public transit, schools, and shopping centers. New Kitchen With Qrtz Countertop. Exclusive high-quality Laundry set. High Efficiency Furnace/AC. Energy Star owned water heater , Furnace humidifier. Unfurnished. Maximum of two people. No smoking of *any kind*, No Pets. (id:59911)
Royal LePage Signature Realty
801 - 343 Clark Avenue W
Vaughan, Ontario
Rare Lease Opportunity In Sought After Conservatory Building.Bright,Spacious 1343 Sf, 2 Bdrm+Den(Could Be Office);2 Full Baths. W/O To Balcony W/Afternoon Sun!Great Location! Freshly Painted,New Blinds,Newer Berber.Walk To Sobeys,Shuls,Community cntr ;Public transit @ Door! Great Layout W/ Huge Lr, Laundry room W/Full Size W&D+Xtra Storage.Eat-In Kit W/Lots Of Cupboards & Counter Space.Large Windows.Great Amenities:Indoor Pool,Gym,Squashcourts. (id:59911)
Sutton Group-Admiral Realty Inc.
66 Harmony Hill Crescent
Richmond Hill, Ontario
Welcome To 66 Harmony Hill Crescent Where Elegance Meets Location In Richmond Hills Coveted Mill Pond Community! This Stunning Detached 2-Storey Home Sits Proudly On One Of The Most Sought-After Streets In The Prestigious Mill Pond Neighbourhood. Nestled On A Rare 69 X 126 Ft Lot, This Home Offers Incredible Curb Appeal And A Pool-Sized Private Backyard Perfect For Summer Memories. A Grand Entrance Embraces You As You Step Inside This Beautiful Sun-Drenched Homes, Featuring Stunning Hardwood Floors Throughout And A Thoughtfully Designed Layout Ideal For Both Everyday Comfort And Stylish Entertaining. A Fully Upgraded Kitchen Is A Chefs Dream, Perfect For Comfy Family Dinners And Passing Down Of Traditions. Quartz Countertops, Gas Range, Top-Of-The-Line Appliances, And An Expansive Eat-In Area That Overlooks The Lush Private Yard, Are All An Entertainers Delight. Luxurious Custom Built-Ins Throughout Offer Elegance, Warmth, And Ample Storage. Every Corner Of This Home Exudes Charm And Quality Craftsmanship. Just Steps From Pleasantville Public School, Scenic Mill Pond, And Nearby Trails And Parks, This Location Offers A Rare Blend Of Prestige And Practicality. Homes Rarely Come Up For Sale On This Spectacular Street! Don't Miss Your Chance To Call It Home! (id:59911)
Real Broker Ontario Ltd.
13 Sunset Place
Barrie, Ontario
Welcome to 13 Sunset Place, a rare find nestled on one of the largest lots in the desirable Holly neighbourhood of Barrie. A beautifully upgraded 3-bedroom, 3-bathroom end unit townhome with a fully finished basement, tucked away on a quiet cul-de-sac. Set on an incredible 94.91 ft x 380 ft lot, this home offers rare outdoor space with endless potential zoned to build a secondary unit, add a pool, or create your dream backyard oasis. Step inside this bright and spacious 1,260 sq ft home, where an open-concept main floor awaits.The inviting living and dining area features a gas fireplace and flows seamlessly into an eat-in kitchen with a walk-out to the expansive backyard. A convenient main floor powder room completes the space. Upstairs, you'll find 3 generously sized bedrooms, including a primary suite with semi-ensuite access to the full 4-piece bathroom ideal for families or first-time buyers looking for comfort and functionality. Recent upgrades include new windows (Fall 2024), laminate flooring (2024), all three bathrooms renovated (2023) and a finished basement (2021). Located in a family-friendly community, close to parks, schools, trails, and with easy access to HWY 400 and local amenities, this home offers the best of privacy and convenience. Surrounded by new development - great investment or family home! Book your private showing today! (id:59911)
Keller Williams Experience Realty Brokerage
23 Archambault Way
Vaughan, Ontario
Brand-New, END UNIT, 2172 sqf Luxury Townhome in Prime Woodbridge Location Nestled at the intersection of Pine Valley and Major Mackenzie, This brand-new never-lived-in, end unit townhome offers the perfect blend of modern sophistication and natural tranquility. Featuring over $55k worth of premium upgrades, this move-in-ready contemporary home is a rare opportunity to enjoy upscale living in a prime location. Step into a contemporary oasis with soaring 10-foot ceilings on the main floor, smooth ceilings throughout, and elegant engineered hardwood flooring. The fully upgraded designer kitchen is a true showpiece, featuring: Two-tone ceiling-height cabinetry Extended quartz island with a side waterfall panel Built-in storage solutions for garbage, recycling, microwave, and bar fridge, Sleek chimney hood fan , Integrated fridge gables, a water line for the fridge, enclosure for a slide-in stove, and a gas line for the stove.........See Upgrade List attached,,,,, The top floor boasts three Bedrooms, The Primary Bedroom features a private balcony, a walk-in closet, a separate ensuite with frameless glass shower, double vanity, double sink and modern freestanding bathtub. Very bright (id:59911)
Target West Realty Inc.
11 Lake Crescent
Barrie, Ontario
TASTEFULLY MODERNIZED INTERIOR, 172 FT DEEP LOT & A FAMILY-FRIENDLY LOCATION IN AN EXCELLENT SCHOOL DISTRICT! Big on charm and big on backyard, this stylish south Barrie townhome brings the wow factor inside and out! Tucked into a family-focused neighbourhood within a desirable school district, it's just a short stroll to Trillium Woods Elementary School, a top-ranked public school that makes this address a smart move for growing families. Parks, playgrounds, and transit are all nearby, while shopping runs are a breeze with Costco, Walmart, and Mapleview Drive amenities just minutes away. Inside, this home surprises with thoughtful updates and a layout that just makes sense. The bright living room features hardwood floors, pot lights, and a pass-through to the show-stopping kitchen, while the convenient inside entry from the attached garage lands right at the foyer. Newer flooring adds a fresh feel in the foyer, powder room, and main bathroom. The renovated kitchen pulls off a bold look with quartz countertops, two-tone cabinetry, subway tile backsplash, stainless steel appliances, and a sleek black microwave. Slide open the back doors to reveal a fully fenced backyard on a 172 ft deep lot, ultra-private and featuring a newer stamped concrete patio made for summer hangouts. Upstairs, the spacious primary retreat serves up a refreshed three-piece ensuite complete with a modern vanity, glass-enclosed shower, and stylish fixtures, plus a generous walk-in closet for added convenience. An unfinished basement offers a blank canvas to create the space you need. Freehold with no condo fees and no compromises, just a seriously good place to call your next #HomeToStay! (id:59911)
RE/MAX Hallmark Peggy Hill Group Realty Brokerage
27 Kingsmere Crescent
New Tecumseth, Ontario
Charming Bungaloft in Sought-After Kingsmere Community, Alliston. Nestled on a beautiful private street in the desirable Kingsmere neighbourhood, this rare bungalow loft model offers the perfect blend of comfort, style, and convenience. Ideally located on the south end of Alliston, it's within walking distance to the Honda plant, local recreation centre, dining, and shopping, and offers an easy commute to both Highway 400 and Highway 50. This sun-filled home features a unique upper-level loft space with vaulted ceilings, large south-facing windows, and stunning natural light perfect as a second bedroom, home office, or peaceful den. The open-concept main floor is ideal for entertaining and daily living, featuring a spacious primary bedroom with a beautiful four-piece ensuite and convenient interior access to the garage, currently equipped with an accessibility ramp for added mobility support. Enjoy peaceful evenings on the lovely back deck overlooking a mature perennial garden, or take a leisurely stroll around the community pond just steps from your door, a truly serene setting. The fully finished basement offers even more living space, complete with a second bedroom and cozy rec room. Flexible closing available. Don't miss your chance to own this one-of-a-kind home in a vibrant, established community. (id:59911)
Coldwell Banker Ronan Realty
70 Highcroft Road
Barrie, Ontario
VACANT POSSESSION AS OF JULY 1ST! BRING YOUR VISION TO LIFE IN THIS 4 BEDROOM ALLANDALE BACKSPLIT FULL OF POSSIBILITIES! Attention all renovators, visionaries, and buyers who aren’t afraid to roll up their sleeves: this semi-detached backsplit in Barrie’s established Allandale neighbourhood is full of potential and just waiting to be transformed. This property offers a practical layout and a walkable location close to schools, parks, and the Allandale Rec Centre and minutes to shopping and dining. Set on a large private lot with a fenced backyard, mature trees and a covered patio, the outdoor space offers room to reimagine. Inside, you’ll find a spacious entry foyer with a large closet, defined rooms including a generously sized open-concept living and dining area, eat-in kitchen, three upper-level bedrooms, and a fourth bedroom conveniently located just off the lower-level family room. The family room itself features parquet flooring, a wood fireplace and a sliding door walkout to the yard. A bonus finished space in the basement is ideal for a home office or den, and there’s no shortage of storage thanks to the crawl space. With a private driveway, single-car garage, and some updates already completed, including a newer furnace, air conditioning, select windows, and shingles, this #HomeToStay has the potential to be something great! (id:59911)
RE/MAX Hallmark Peggy Hill Group Realty Brokerage
19 Gallowood Trail
Adjala-Tosorontio, Ontario
Welcome to 19 Gallowood Trail. This gorgeous home has been newly renovated and modernized. It sits on almost two and a half acres of even grass surrounded by trees and nature. The entire home is bright and spacious. Many updates include quartz counters in the kitchen and all bathrooms, two glass showers,all matte black finishes. The home has modern farmhouse vibes with updated light fixtures and a large barn door that separates the formal sitting area from the open concept kitchen. This is the perfect house for entertaining. A large recreation room walks out onto a private deck with gazebo,hot tub and views of the expansive backyard. Close to Mansfield Ski club, ATV and Snowmobile trails for the outdoor enthusiasts. Double garage and multiple sheds for storing recreational vehicles.Close to Airpot Road and Highway 50 for easy commuting to the city. (id:59911)
Century 21 Millennium Inc.
221 Hodgson Drive
Newmarket, Ontario
Welcome to 221 Hodgson Drive a beautifully maintained 3-bedroom, 3-bathroom home nestled in a family-friendly neighborhood in the heart of Newmarket. This charming property features a spacious, sun-filled layout with modern LED lighting, 6.5 hardwood floors, an updated kitchen, and a cozy finished basement with a full bathroom. Enjoy the private backyard oasis with a fully sheltered 324 square foot deck ideal for summer gatherings. Steps away from Rogers Public School and Beswick Park and minutes away from Historic Mainstreet Newmarket and Fairy Lake Park. Close to transit, Southlake Hospital and more. Move-in ready and waiting for you to call it home! Features: Bright and spacious open-concept main floor. Updated kitchen and bathrooms. Modern LED lighting. 6.5 European oak engineered hardwood floors. Finished basement with stone fireplace and full bathroom. Roof shingles replaced in 2022. Fully sheltered 324 sq ft deck (freshly stained 2025). Central forced air furnace and air conditioner. All appliances included. (id:59911)
Ici Source Real Asset Services Inc.
114 Seguin Street
Richmond Hill, Ontario
(This is a Resale Property. Closed & Ready To Move In!) A Brand New, Never Lived-In Masterpiece, located in the highly sought-after Oakridge Community, this exceptional home offers modern living at its finest. $$$ spent on high quality upgrades. Spacious 4 Bedrooms and 4 Bathrooms. Expansive windows showcase the beautiful views, enhancing the natural light that defines this home. Featuring 2,700 Sf Above Grade per Builder Floorplan. The main floor features an open-concept design, highlighted by hardwood floors and portlights throughout. The living and dining areas flow effortlessly into the chef-inspired kitchen, features custom cabinetry, and a large central island with quartz countertops, beautiful backsplash, perfect for entertaining and culinary creations. Excellent Layout, Large Principal Rooms. Gleaming Hardwood Floors and Smooth Ceiling Through Out the Main & Second Floors. Upstairs, the 4 generously sized bedrooms provide a serene retreat, with the primary suite offering a private oasis complete with a luxurious 5Pc ensuite bath, Custom Vanity with Quartz Countertop, His & Hers Sinks, Free Standing Soaker Tub & Seamless Glass Shower. Meticulously designed with modern fixtures and high-end finishes. The home also boasts an abundance of storage solutions, ensuring every need is met, while the double-car garage provides easy and secure parking. (id:59911)
Harbour Kevin Lin Homes


