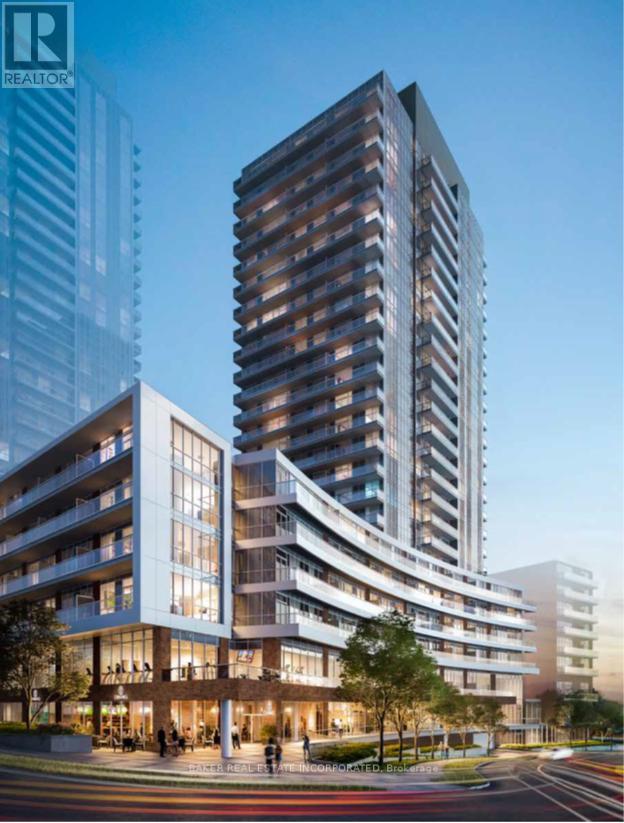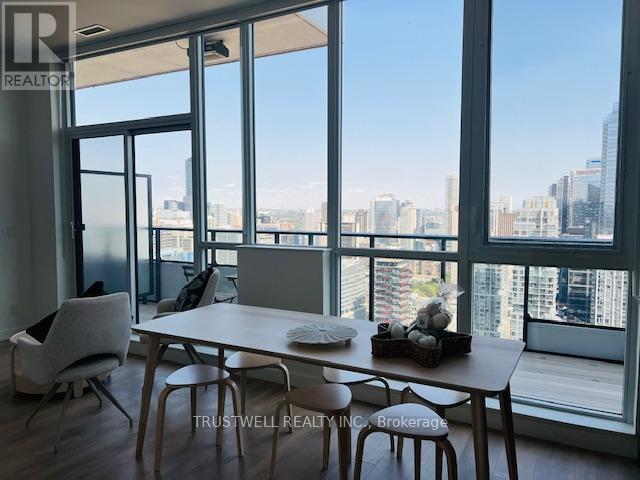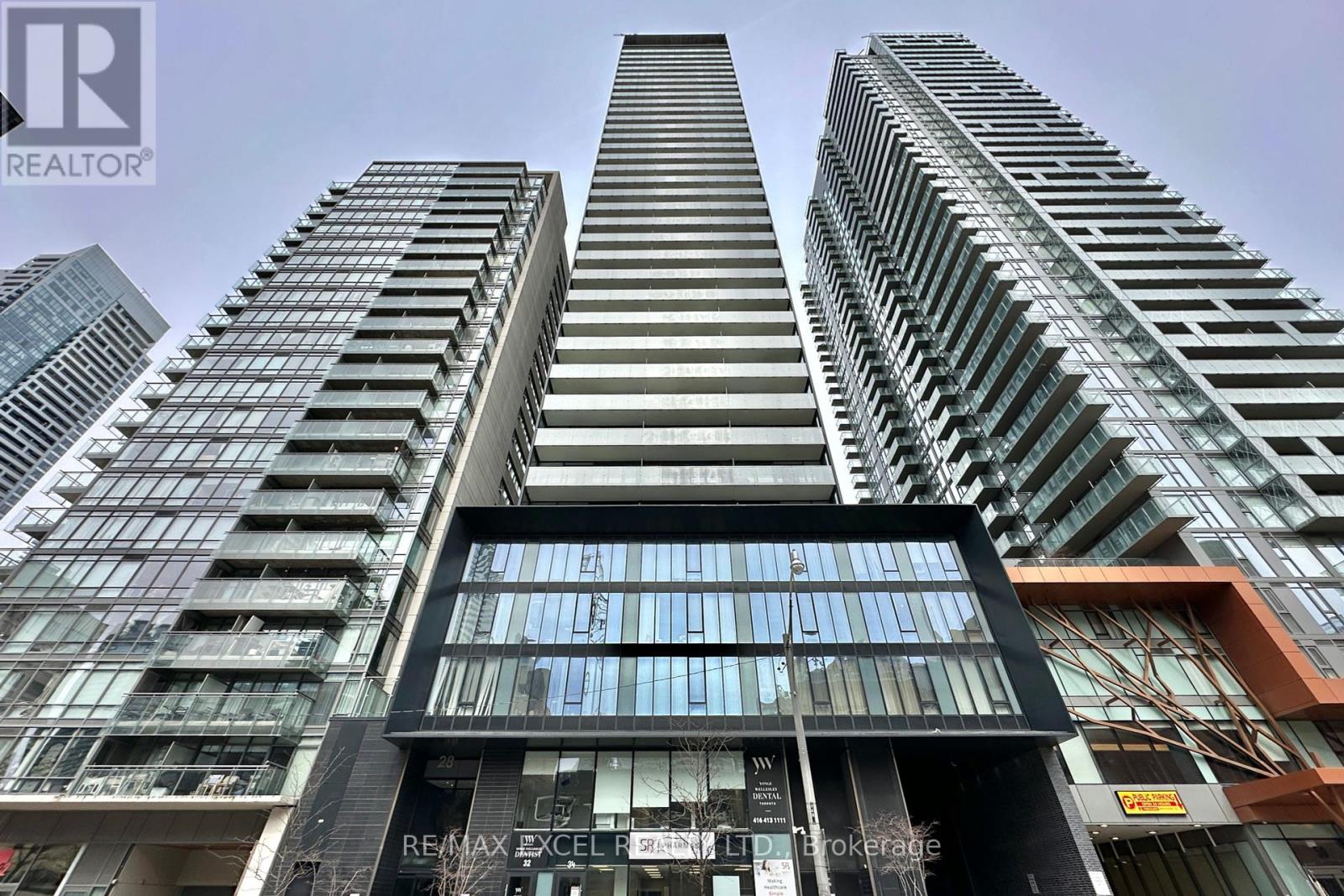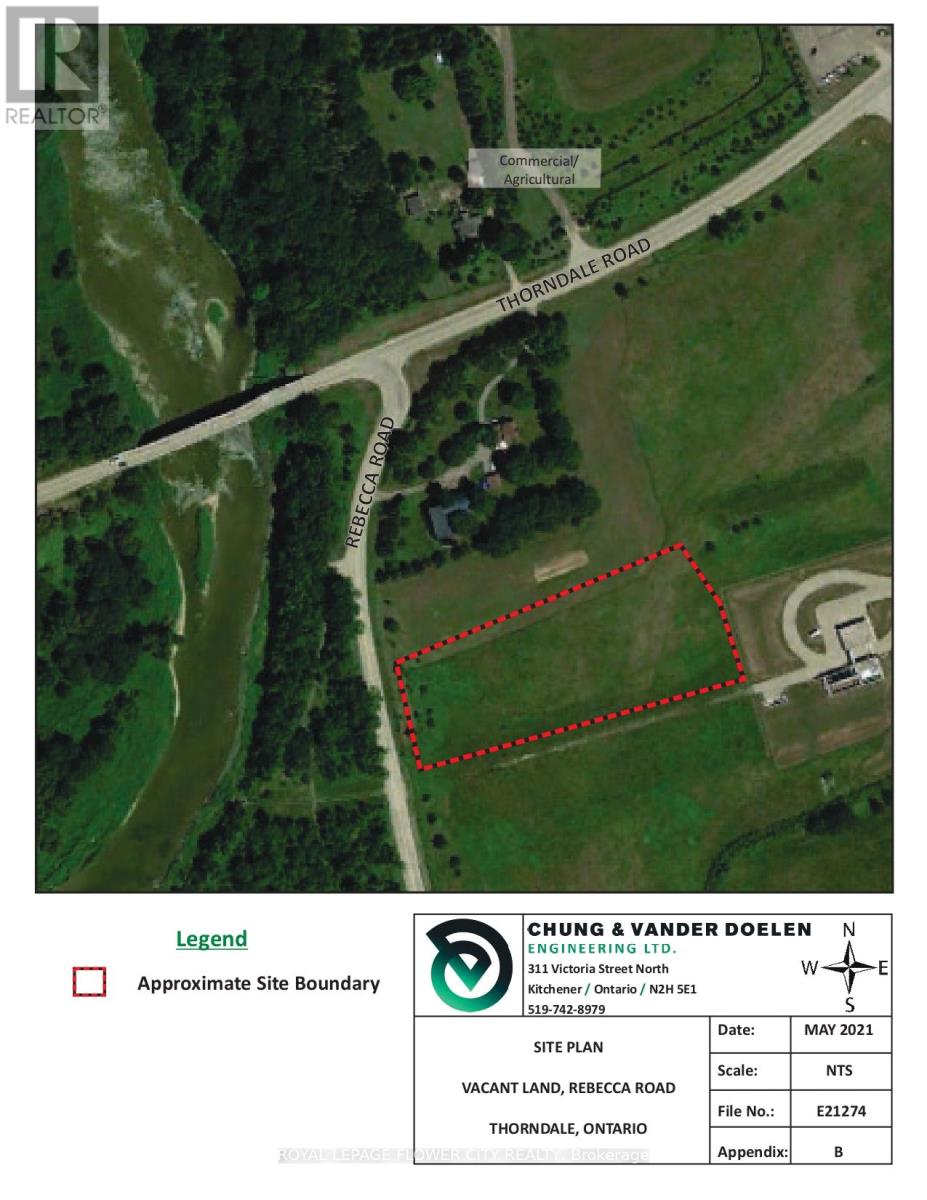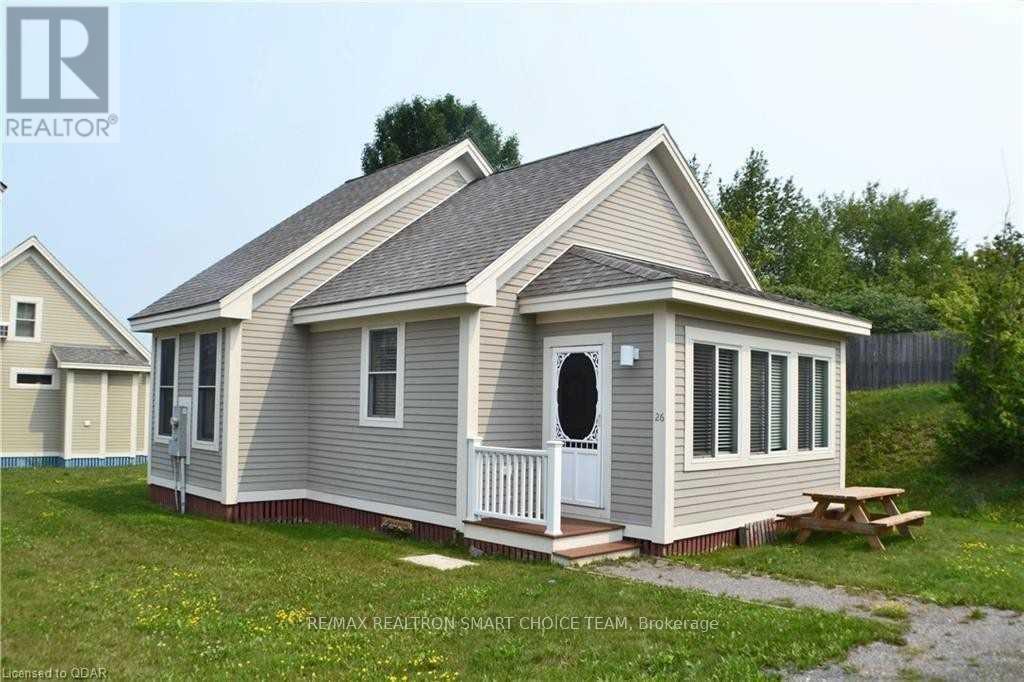415 - 38 Forest Manor Road
Toronto, Ontario
LARGE 2 BED + 2 BATH WITH A SEPERATE DEN THAT IS LARGE ENOUGH TO BE A 3RD BEDROOM, AT THE POINT IN EMERALD CITY ON LOW FLOOR WITH PARKING & LOCKER OPEN CONCEPT LAYOUT WITH A HUGE BALCONY AND HIGH CEILINGS FAMILY SIZE SUITE MOVE IN READY! (id:54662)
Baker Real Estate Incorporated
4105 - 1 Bloor Street E
Toronto, Ontario
Spacious1 Bed + Media Unit With Floor To Ceiling Windows, Large Balcony, Unobstructed Toronto Skyline /Lake View, Direct Access To Yonge & Bloor Ttc Subway; Short Walk To Yorkville, U Of T, Grocery, Dining And Shopping Option. Building Amenities Include Upscale Gym, Spa, Lounge, Party Rooms, Indoor / Outdoor Pool. (id:54662)
Homelife Landmark Realty Inc.
2909 - 373 Front Street W
Toronto, Ontario
Toronto Downtown. 733 sqft. Master bedroom with walk-in. Close To Rogers Centre, CBC, CN Tower, Financial District, Convention Centre, Shopping, Banks, Restaurants. Gym, Pool, Party Room, Sauna, Outdoor Terrace, Half Basket Ball Court etc. (id:54662)
Homelife New World Realty Inc.
1915 - 85 Wood Street
Toronto, Ontario
High-demanded Axis Condo, 1 Bedroom + Study Suite convenient Located At Carlton/Church. Large windows, Energized Eastern-View, Modern Kitchen, Granite Countertops, Brand Appliances, B/I Custom Cabinetry, Laminated Floor thru-out. Steps To TTC Subway, Public Transit, Ryerson University And U Of T, Restaurants, Loblaws, Shops, Parks And More. (id:54662)
Century 21 Kennect Realty
Ph5103 - 38 Widmer Street
Toronto, Ontario
2 bedrooms, 3 luxurious washrooms. 3 expansive balconies with incredible city views. Stylish, modern design throughout. Move-in ready right now. Flexible leasing options: Month-to-month (minimum 6 month). Live in one of the most sought-after locations in downtown Toronto with quick access to shops, dining, and entertainment! Book your tour today! (id:54662)
Trustwell Realty Inc.
3311 - 55 Cooper Street E
Toronto, Ontario
Brand New Sugar Wharf West Tower By Menkes, South West Spacious Corner 3-Bedrooms and 2 full Bath Room Suite With Open Concept Kitchen And Living Room! 812Sqft + 335 Sqft 9 Ft Ceilling, Wraparound Balcony, High End Kitchen Appliances, Each Rooms Gets Bright Natural Light, Close To All Amenities Including Public Transit, Sugar Beach, Farm Boy, Lablows, Lcbo, George Brown College (id:54662)
Mehome Realty (Ontario) Inc.
Eastide Realty
2010 - 28 Wellesley Street E
Toronto, Ontario
Studio apartment at 28 Wellesley. Perfect for a student! This stylish studio offers 5-star condo living in an unbeatable location. Just steps from Wellesley Subway Station and a short walk to U of T, TMU (formerly Ryerson), College Park, restaurants, and shops. With modern decor, featuring a designer kitchen with stone countertop, European appliances, stainless steel fridge, built-in microwave, and ensuite stacked washer/dryer. Enjoy floor-to-ceiling windows, 9-ft ceilings, and top-tier amenities, including a fully equipped gym and 24-hour concierge. ***Can be furnished*** (id:54662)
RE/MAX Excel Realty Ltd.
107 - 23 Eldora Avenue
Toronto, Ontario
Prime Location In North York. Modern And Cozy 2 Level Townhouse In The Mature Community. Many Upgrades: Hardwood Floors Throughout, Granite Countertop In Kitchen, Fitted Cabinetry And More! 2 Bedroom, 2 Bathrooms, Modern-Looking And Steps From Yonge/Finch Subway & Ttc, Shopping, Groceries And Restaurants. (id:54662)
Mehome Realty (Ontario) Inc.
Eastide Realty
Lot 15 Rebecca Road
Thames Centre, Ontario
This highly desirable vacant land 3.1 ACRES, presents a rare and exciting investment opportunity with prime industrial zoning M2 and an unbeatable PRICE NEAR BY AIRPORT LONDON ONTARIO (id:54662)
Royal LePage Flower City Realty
489 Regent Street
Niagara-On-The-Lake, Ontario
Fantastic opportunity awaits in the highly sought after and charming Niagara-on-the Lake for end users OR end users/ savvy investors!!! This meticulously remodelled raised bungalow features 2+1 beds, 3 baths and an open concept floor plan wrapped in tastefully selected chic and modern finishes that are sure to impress! Enjoy the oversized patio doors, which offer a sun-drenched interior space while offering easy access to the sprawling deck in the yard that's perfect for outdoor living and hosting your favourite guests! Boasting beautifully appointed herringbone engineered hardwood floors, modern two-tone chef's kitchen and built-in millwork, stunning vaulted ceilings, a spa-inspired ensuite bath retreat with tastefully selected and upgraded plumbing fixtures & finished walkout basement including 1 bedroom, 1 bathroom and a spectacular laundry room!! Exterior upgrades include modern black windows and doors, upgraded exterior lighting, interlock paver driveway/walkways & elegant softscaping, all of which offer a stunning curb appeal! CONSENT HAS BEEN GRANTED BY THE MUNICIPALITY FOR THE SEVERANCE OF THE LOT TO CREATE A SEPARATE 50.85' X 157.48' LOT!!! NUMEROUS OPPORTUNITIES HERE! 1. PURCHASE THE HOME AND HAVE A HUGE YARD WITHOUT SEVERING, 2. COMPLETE THE SEVERANCE AND SELL OFF THE LOT OR 3. BUILD A HOUSE ON THE LOT AND SELL! IINCREDIBLE OPPORTUNITY TO PURCHASE A HOME TO LIVE AND YET HAVE THE POTENTIAL TO MAKE $$$$$ (id:54662)
RE/MAX Experts
26 Meadow View Lane
Prince Edward County, Ontario
Located A Short Drive Away From Sandbanks Provincial Park, East Lake Shores Boasts 80 Acre Community Resort Living On Beautiful East Lake With Perfect Sunset Views Every Night, Endless Recreational Opportunities Such As Family Pool, Adult Pool, Children's Playground, Kayaks, Beach Volleyball Area, Restaurant, Fitness Centre, Basketball & Tennis Courts, Dog Park And Much More. Cottage Is Located In A Private End Unit Which Gives You Lots Of Personal Space For Some Quiet Time When Needed And Close To The Amenities For Family. This 1125 Sq Ft Fully Furnished 2 Bedroom Cottage Has Big Open Concept Floor Plan, Upgrades Made To Kitchen Cupboards & Granite Counters, Has A Great Centre Island And Plenty Of Room To Suit A Growing Family. Large 4 Pc/Bath Has Built-In Stackable Laundry Facilities, While A Second 2 Pc Bath Ensuite In The Master Bedroom. Queen Bed And Bunk Bed (Single/Double). Brand New Washer/Dryer 2022. Shed Also Included. (id:54662)
RE/MAX Realtron Smart Choice Team
202 - 250 Albert Street
Waterloo, Ontario
Welcome To This Beautiful, Fully Furnished Unit Is Move-In Ready And Offers The Perfect Blend Of Comfort And Convenience. A Modern Open-Concept Kitchen Welcomes You With Sleek Countertops And Stainless Steel Appliances. You'll Find In-Suite Laundry And A Spacious Storage Closet. The Bright Living Room Features Expansive Windows That Fill The Space With Natural Light, Along With A Cozy Couch, Coffee Table, 50" TV, Study Desk, And Dining Table. The 4-Piece Bathroom Showcases Modern Finishes And Quartz Countertops. The Condo Offers Premium Amenities Including A Games Room, Theater Room, Gym, Business Center, Yoga Room, Bike Storage, And A Rooftop Terrace With BBQ Area. Ideally Located Within Walking Distance To The University Of Waterloo, Wilfrid Laurier University, Grocery Store, Restaurants, Uptown Waterloo, Walmart, And Public Transit. Perfect For Students Or Working Couples (id:54662)
RE/MAX Metropolis Realty
