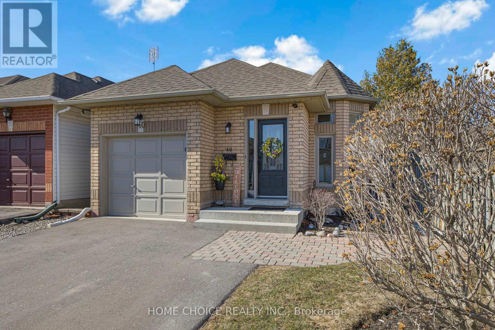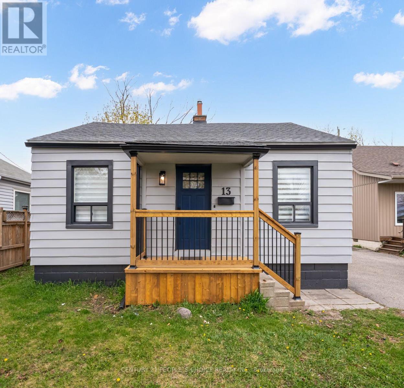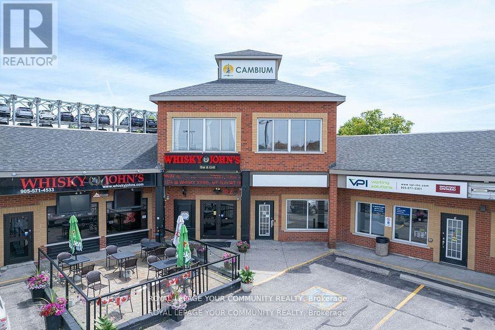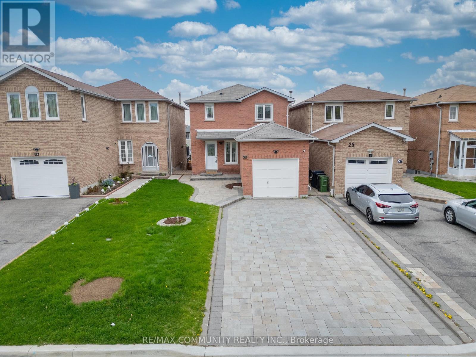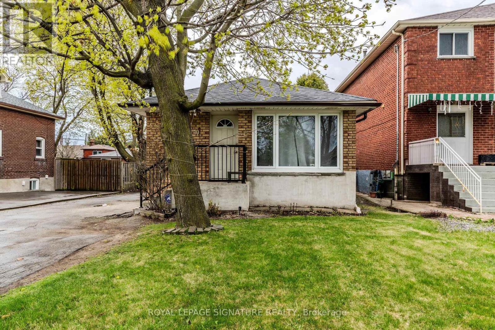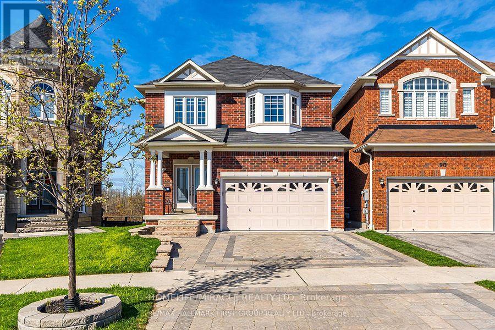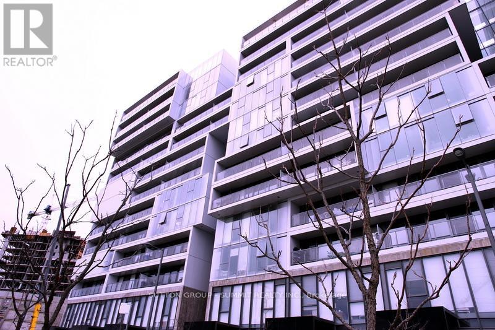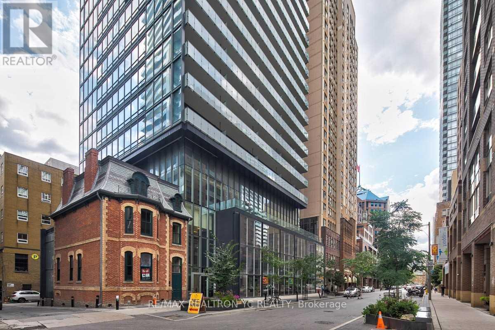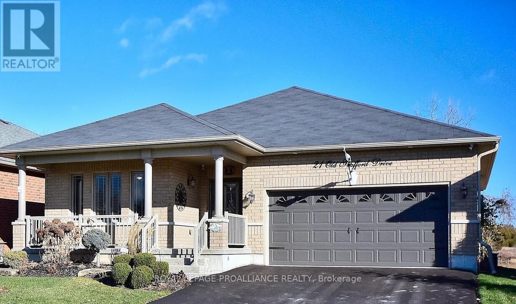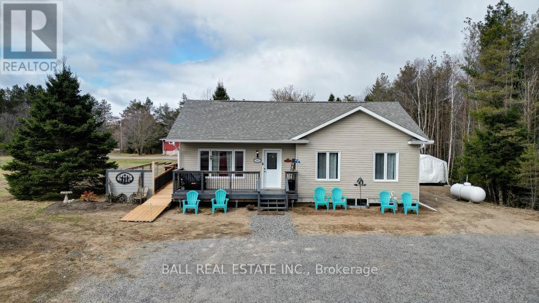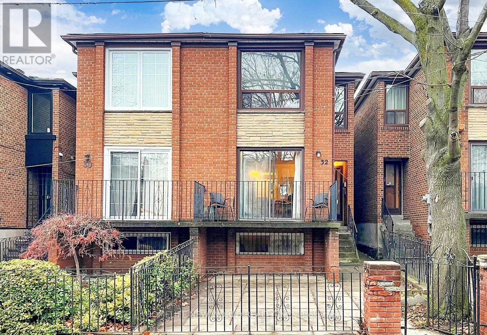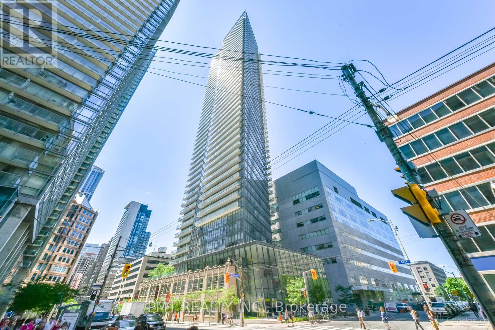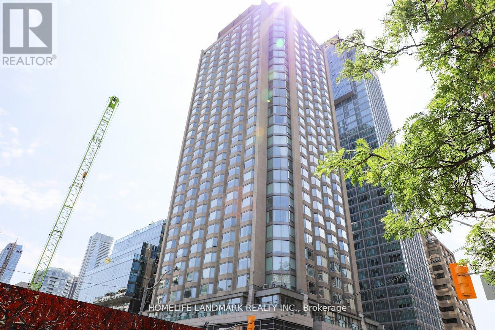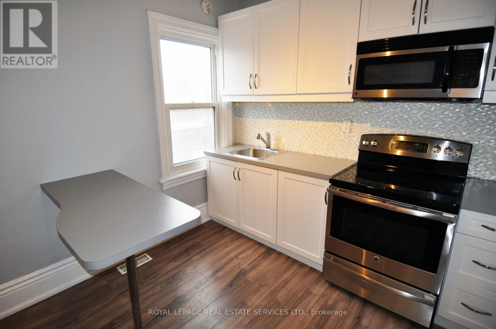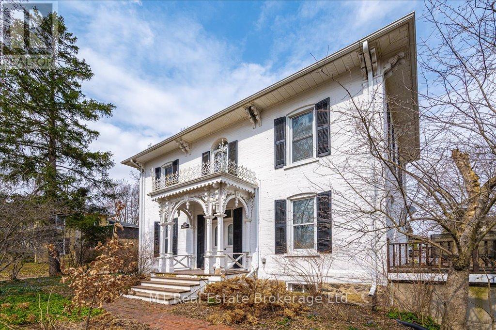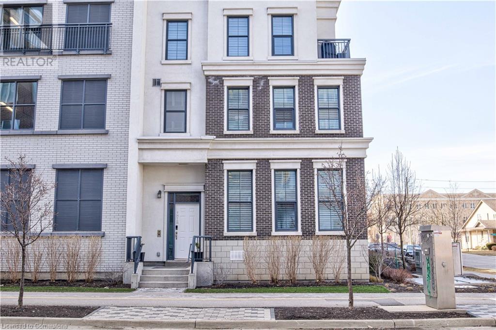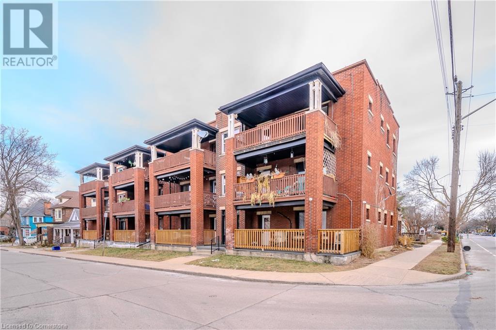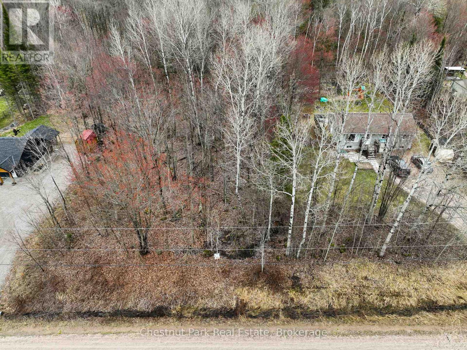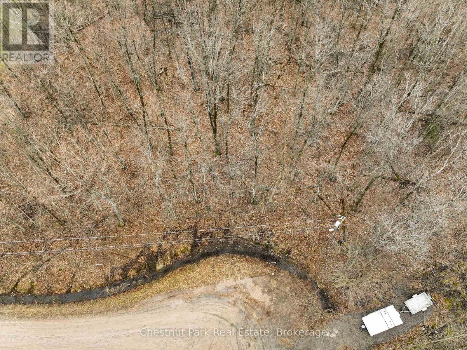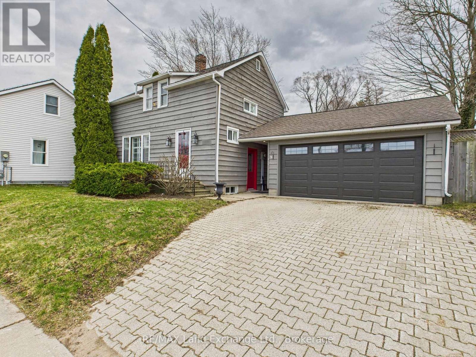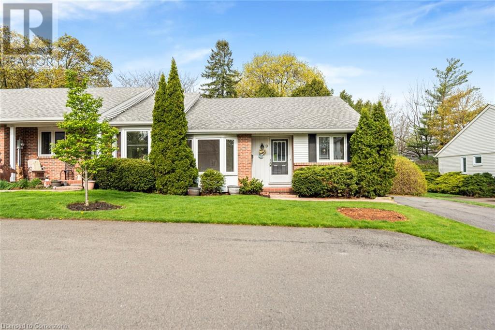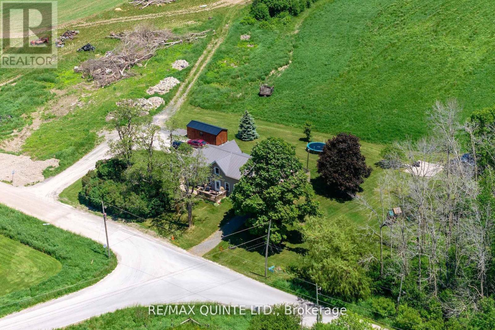40 Meadowview Boulevard
Clarington, Ontario
Welcome Home to this stunning "ALL BRICK" 3 + 2 bedroom, 3 bathroom bungalow in one of Bowmanville's most sought after neighbourhoods! Nestled on a desirable, tree-lined street, this home offers the perfect blend of charm and modern convenience. Step inside to a bright, inviting space with large windows that fill the home with natural light. The open concept kitchen features sleek pot lights and a large breakfast bar, perfect for casual dining and entertaining, with appliances and a black granite double sink. The generous rooms and a primary suite that includes a 4 piece ensuite for your comfort. the spacious basement boasts high ceilings, a finished rec room, and two additional bedrooms - perfect for guests, a home office, or extra family space. Outside, enjoy a beautifully landscaped, private, and fully fenced yard with shed, offering the perfect retreat. Located close to schools, hospitals, shopping and short drive to the marina and scenic lakefront, this home truly has it all. Don't miss this incredible opportunity to own this charming bungalow in a thriving Bowmanville community! (id:59911)
Home Choice Realty Inc.
Basement - 1091 Cameo Street
Pickering, Ontario
This Stunning Walk-Out Basement Apartment awaits you! Features a brand new kitchen with Stainless Steel Appliances - Fridge and stove, 1 bedroom and 1 washroom in one of Pickering's friendliest and family oriented neighbourhood. Comes with its own ensuite laundry (not shared). Tenant to pay 30% utilities. Also includes 1 Driveway Parking. (id:59911)
Search Realty
13 Tudor Avenue
Ajax, Ontario
Welcome To This Beautifully Upgraded Property! A Perfect Blend Of Style, Comfort, And Convenience. Step Inside To Discover The High Cathedral Ceilings, Brand New LVP Flooring, Elegant Pot Lights, A Modern Kitchen With Sleek Quartz Countertops, an Updated Washroom That Adds A Touch Of Luxury To Everyday Living and More. Enjoy The Peaceful Views And Fresh Air With The Property Facing A Serene Park An Unbeatable Location For Families, Pet Lovers, Or Anyone Who Appreciates Nature Right Outside Their Front Door. This Home Also Features A Stunning New Front Porch And Freshly Painted Vinyl Siding That Enhance Its Exterior Charm And Curb Appeal A True Standout On The Street. Outside, You'll Love The Long Driveway Offering Plenty Of Parking Space, And A Large Backyard With A Great Size Deck Perfect For Relaxation, Entertaining, Or Family Fun Complete With A Spacious Shed For Extra Storage. The Location Is Truly Second To None. Situated In A Highly Desirable Neighborhood, You're Just Minutes Away From Major Shopping Centers, Grocery Stores, And Restaurants. Commuting Is A Breeze With Quick Access To Public Transit, Highways, And Schools All Nearby. With All The Upgrades Already Done, This Home Is Truly Turn-Key Ready Just Move In And Start Living Your Best Life! Dont Miss This Incredible Opportunity To Own This Home. Book Your Private Showing Today! (id:59911)
Century 21 People's Choice Realty Inc.
8 - 843 King Street W
Oshawa, Ontario
Exceptional commercial space spanning two floors, perfect for retail or professional office use. Located at the bustling southwest corner of Thornton and King St. in Oshawa, this property offers excellent visibility and easy access. This busy plaza has excellent signage, encouraging customers from the recently opened Trent University Oshawa Campus. This versatile space, suitable for a wide range of permitted uses, is an ideal opportunity for businesses looking to establish themselves in a high-traffic area. Don't miss out on securing this exceptional location! (id:59911)
Royal LePage Your Community Realty
26 Birrell Avenue
Toronto, Ontario
Step into comfort and convenience at 26 Birrell Ave, a beautifully maintained detached home nestled in the desirable Rouge neighborhood of Scarborough. This spacious 3+1 bedroom, 4bathroom residence is thoughtfully designed to support a connected and comfortable lifestyle. The main floor welcomes you with beautiful new floors, pot lights, a bright formal living room, and a dedicated dining area perfect for hosting gatherings. At the heart of the home, the updated kitchen shines with stainless steel appliances, a functional center island, and plenty of storage ideal for everyday meals and weekend entertaining. Adjacent is the cozy family room featuring a fireplace, creating a perfect space to unwind. Upstairs, freshly painted bedrooms and new carpeting provide a clean, move-in ready feel. The finished walk-out basement adds incredible value with a full one-bedroom suite, including a living room, 3-piece bathroom, kitchenette, and laundry perfect for extended family. Outside, enjoy the beautifully interlocked driveway and backyard space, offering curb appeal, low-maintenance outdoor living, plenty of parking for multiple vehicles and no sidewalk. Just steps from parks, schools, and a community center, with quick access to public transit, Hwy401, shopping plazas, and entertainment. This home blends comfort, functionality, and an unbeatable location all in one family-friendly package. (id:59911)
RE/MAX Community Realty Inc.
21 Aldridge Lane
Clarington, Ontario
Freehold towns with common elements (id:59911)
Royal LePage Citizen Realty
326 - 60 Fairfax Crescent
Toronto, Ontario
Perfect Starter Condominium With All The Right Feels. Bright, Well Laid Out & Maintained Unit With Unobstructed North/West Views. Private Balcony Large Enough To Host Family & Friends. Well Maintained, Attractive Building With Wide, Bright Hallways. Boutique Sized Condo With Just 7 Floors, Outstanding Roof Top Terrace, Party Room With Sensational Views Of The City + Lake Ontario. This Location Sits In A Quiet Residential Pocket, Steps To Warden Subway, Shopping All Along Eglinton, & The LRT. Parks And Ravine Setting Are All Within Walking Distance. Shows Very Well. Low Fees & Affordable Living At It's Best. See It For Yourself. (id:59911)
Bosley Real Estate Ltd.
247 Danzatore Path
Oshawa, Ontario
Townhouse For Lease Prime Location Near Durham College And Major Highways. Spacious And Well-Maintained Townhouse Offering 3 Bedrooms And 3 Bathrooms, Ideally Located Near Durham College, Highway 401, 407,Highway 7, And Major Shopping Centers. Features Include: Laminate Flooring Throughout The Home Primary Bedroom With Private Ensuite. All Bedrooms Equipped With Closets And Windows For Natural Light Convenient Second-Floor Laundry Access Finished Rec Room With Walkout To The Backyard, Perfect For Additional Living Space Or Entertaining. This Home Offers Comfort And Convenience In A Sought-After Neighborhood. (id:59911)
Homelife/future Realty Inc.
1 Queen Street
Whitby, Ontario
Investors, Builders, First-Time Homebuyers & Developers This is your opportunity! Own a prime detached home in the heart of Brooklin, situated on a rare and expansive 70 ft x 90 ft lot right off Hwy 7 (Winchester Road E). Whether you are looking to renovate, invest, or bring your custom dream home to life, this property offers endless potential in a highly desirable location. Walk to shops, parks, and top-rated schools, the lifestyle and convenience you have been waiting for is right here. Do not miss out on this exceptional chance to build or invest in one of Whitby's most sought-after neighborhoods! (id:59911)
Forest Hill Real Estate Inc.
Main - 10 Laurel Avenue
Toronto, Ontario
This bright and spacious freshly painted 3-bedroom main floor home in a charming Scarborough neighbourhood is available for lease starting May 1, 2025. Perfect for families or professionals seeking comfort and convenience, this property features: 3 Well-Sized Bedrooms, 1 Full Bathroom, Shared Laundry Access, 3 Car Parking (Private Driveway), Fenced Yard Perfect for Kids Walk-Out to a Large Deck from the 3rd Bedroom Ideal for Morning Coffee or Summer BBQs! Enjoy the privacy of a separate entrance and the tranquility of a mature, family-friendly street. Conveniently located near parks, schools, shopping, and just minutes to Scarborough GO Station, this home offers excellent access to transit and daily amenities. Tenant responsible for 60% of utilities (hydro, gas, water, hot water tank rental). Available: Immediately (flexible). (id:59911)
Royal LePage Signature Realty
1&2 - 689 Warden Avenue
Toronto, Ontario
Prime Commercial Leasing Opportunity! Located at 689 Warden Avenue in Scarborough, this well managed property is strategically located with high visibility off Finch Avenue. Heavy foot traffic and exceptional exposure! With convenient access to the subway and a transit stop at the doorstep, coupled with ample parking, accessibility is a breeze for customers and employees alike. Featuring two fully-equipped kitchens, six 2-piece washrooms, and multiple versatile spaces suitable for offices, showrooms, and endless retail uses. The potential for customization is boundless. Whether you're envisioning a dynamic workspace, a vibrant showroom, or a combination of both, this property offers the perfect foundation to turn your vision into reality. Don't miss out on this extraordinary opportunity to establish your presence in one of Scarborough's most coveted locations! (id:59911)
Royal LePage Your Community Realty
92 Sharplin Drive
Ajax, Ontario
Beautifully Renovated 2 Bedroom Family Room Walk out Basement for Lease in Prestigious Ajax Neighborhood. This stunning, brand-new custom-renovated LEGAL basement unit offers two spacious bedroom plus a versatile Family room. The living area is bright and open, providing ample space for relaxation and entertainment. The modern kitchen is equipped with brand-new stainless steel appliances, and there is an ensuite laundry for added convenience. The 3-piece bathroom is tastefully designed, and the unit has a separate entrance for privacy.Additionally, this unit includes one designated driveway parking spot. Located in a sought-after neighborhood, it's just minutes away from the 401, schools, and shopping centers-perfect for those seeking comfort and convenience in a prime location. (id:59911)
Homelife/miracle Realty Ltd
Bsmt - 26 Frolick Crescent
Toronto, Ontario
Welcome to 26 Frolick Crescent, a charming residence nestled in one of Toronto's desirable neighbourhoods. Conveniently located near parks, schools, and local amenities, this property combines suburban tranquility with easy access to the vibrant energy of Toronto. High Demand 3 Bdrm And 1.5 Bathroom Bast Unit With Separate Entrance To Basement. Open Concept Kitchen And Living Room. Pot Lights In The Basement. Close To Utsc Campus And Centennial College Campus, Ttc Bus Stop , Grocery Store, etc. 1 Assigned Driveway Parking Included. Tenant Pays Half Of The Utility Bills. Backyard Is Not Accessible. (id:59911)
Ipro Realty Ltd.
422 - 32 Trolley Crescent
Toronto, Ontario
RIVER CITY MODERN CONTEMPORARY STYLE CONDO, CONVENIENT FLOOR PLAN, LOCATED WITHIN WALKING DISTANCE TO DISTELLERY DISTRICT, CORK TOWN COMMONS, LESVILLE, CLOSE TO ST. LAWRENCE MARKET AND TRENDY SHOPS. EXPOSED CONCRETE HIGH CEILINGS, FLOOR TO CEILING WINDOWS, SPECTACULAR VIEW, MODERN KITCHEN W/SS APPLIANCES, HEAT/HYDRO/WATER PAID BY TENANT. NO SMOKING. (id:59911)
Sutton Group - Summit Realty Inc.
1109 - 105 George Street
Toronto, Ontario
A prime downtown location, this condo offers unparalleled access to St. Lawrence Market, George Brown Chef's school, trendy restaurants and cafes, St James Cathedral & Park, Union Station, the Distillery District, the TTC subway, and a wide array of dining, shopping, and entertainment options. Need to travel? Billy Bishop Airport, the DVP, and Gardiner Expressway are all close by for ultimate convenience. Residents enjoy premium amenities, including 24-hour concierge service, a fully equipped fitness room, party room with billiards, theatre room, and a rooftop terrace with a barbecue area. (id:59911)
Homelife Landmark Realty Inc.
4208 - 15 Grenville Street
Toronto, Ontario
Prime Downtown Location Yonge & College! Experience urban living at its finest in one of the most sought-after areas in the Downtown Core. This spacious and functional 2-bedroom unit features a desirable northeast exposure with unobstructed views. The intelligently designed split-bedroom layout includes a primary bedroom with a private ensuite and a second full bathroom conveniently located near the second bedroom. Enjoy the open-concept kitchen and dining area, perfect for entertaining, and walk out to a private balcony with city views. Just steps to College Subway Station, Metro grocery store, top restaurants, cafes, shops, and all essential amenities. Includes: 1 parking space and 1 locker. (id:59911)
RE/MAX Realtron Yc Realty
312 - 12 Bonnycastle Street
Toronto, Ontario
Stunning Executive One Bedroom Suite, Bright Open Concept. Close To Ttc. Monde Condos By Great Gulf. Spacious, Great Layout, With East View Of The City And Long Island In Kitchen With Breakfast Bar. Wide Open Living + Dining Room, Master Bedroom Walks Out To Balcony, Large Windows. Quick Easy Access To Waterfront, Sugar Beach, George Brown College, Corus Entertainment, Loblaw, Dvp + Gardiner Expressway + Much More **EXTRAS** All ELFS, window coverings, All Appliances(fridge, cooktop, oven, hood fan, dishwasher, wash & Dryer) (id:59911)
Right At Home Realty
17 Paddock Court
Toronto, Ontario
It's All Here...Large Home! South Lot! Pies Out To 92' Rear Yard Width...And It's On An Exclusive 6-Home Cul-De-Sac. Located In The Coveted Windfields-St. Andrew-York Mills Neighbourhood. Custom Built Residence. Over 8,300 Sq. Ft. Of Opulent, Living Area. 10Ft Ceiling On Main. Finest In Luxury Appointments. Rare 4-Car Garage Parking. Designed For Fam Living & Elegant Entertainment. Surrounded By Exquisite Landscaping & Towering Trees. Circular Driveway & Formal Stone Stairway To Outstanding Front Entrance. Magnificent Grand Foyer W/ Marble Floor & Graceful Staircase. Custom HW Flrs W/ Perimeter Inlay In Principal Rooms & Upper Hallway. Main Flr Family Rm W/Fireplace & Sunroom. Chef's Kit. W/Breakfast Area, Island & Walk-Out To Terrace. Classic Dark Wood Library W/Built-In Bookcases & Desk. Secluded Primary Bedrm Suite W/6-Pc Marble Ensuite & Fireplace. 4 Large Bedrms W/4-Pc Ensuites Plus Lower Level Bedrm. Walk-Out Lower Level To Patio & Yard. Surrounded By Renowned Schools, Minutes From Don Valley & Hwy. 401 For Convenient Suburban City Living. (id:59911)
RE/MAX Realtron Barry Cohen Homes Inc.
Ph103 - 138 Downes Street
Toronto, Ontario
Penthouse Living At It's Best!! Welcome To The "Sugar Wharf" By Menkes. This Stunning Open Concept 2 Bedroom, 2 Bathroom Corner Suite Comes With A Huge Wrap Around Balcony (324Sqft). Fantastic Lake Views To The South & Panoramic City Skyline Views To The North & East. A Modern Open Concept Layout With 10 Ft Ceilings & 798 Sqft Of Luxury Living Space. Gleaming Laminate Flooring Throughout. Gorgeous Kitchen Area W/Built In Appliances + Large Centre Island W/Breakfast Bar & Pantry. Inviting Living Room W/Walk Out To Balcony. Spacious Primary Bedroom W/WICC, 3 Pc Bath & Balcony Walk Out. Nice Size 2nd Bedroom. Bright 3Pc Main Bath. Convenient In Suite Laundry. Top-Tier Amenities As Well: Guest Suites, Hammock Lounge, Kids Party Room & Play Area, Theatre, Games & Hobby/Art Rooms, Party Room, Music Room. BBQ W/Dining Area ** Plus Inclusive Membership To "Unity Fitness" (Gym, Pool, Basketball Crt, Hot Yoga & Cycling Studio & More). Transit & Shopping At Your Finger Tips. **EXTRAS** 1 Locker, 1 Underground Parking, Internet Included In Maintenance Fee. A Must See Unit & Building. Visitors Metered Parking In P1 **Can Be Sold Furnished** (id:59911)
RE/MAX Realty Services Inc.
1409 - 7 Golden Lion Hts Avenue
Toronto, Ontario
Step into the sleek foyer of this modern corner unit at M2M Condos, ideally located at Yonge and Finch in the vibrant heart of North York. Designed with an open-concept layout, the space flows seamlessly, offering the perfect balance of style and function for both everyday living and entertaining. Floor-to-ceiling windows fill the suite with natural light and showcase panoramic northwest views of the city skyline. Enjoy the rare luxury of two private balconies one extending from the living area for evenings under the stars, and another off the primary bedroom, ideal for peaceful mornings. The primary suite is complete with a 4-piece ensuite oasis, offering spa-like comfort and privacy. The kitchen is a chefs dream, outfitted with stone countertops and sleek modern appliances, blending form and function beautifully. A spacious laundry area with extra storage adds everyday convenience. Step outside and you are moments from Finch Station, top-rated schools, parks, shopping, dining, and an integrated community with curated green spaces, retail, and lifestyle amenities. This is elevated urban living refined, connected, and truly move-in ready. (id:59911)
Exp Realty
21 Old Trafford Drive
Trent Hills, Ontario
The Village of HASTINGS, ON, a thriving community with so much to offer anyone wanting to escape the hustle and bustle of big city living. It is located along the Trent River at Lock 18 on the Trent Severn Waterway with a marina/boat launch for those who want to experience water sports boating, fishing, swimming, kayaking or wakeboarding & trails for hiking or biking. A meticulously maintained brick bungalow positioned on a premium lot is perfect for those who are considering retiring, starting a family or with a walk-out basement, setting up for multi-generational living. This lovely home features an open concept living area, custom kitchen, Quartz counters throughout, hardwood floors, 2 gas FPs, 2 BDs, a large 4-pc ensuite, large deck off main level, an unspoiled basement with a walkout to the patio, is where you can design your own space & is conducive to an in-law suite. For leisure & sports enthusiasts, the Hastings Field House provides activities thru-out the year incl pickleball, tennis, golf, walking track, exercise equipment, etc. The village has great shops, restaurants, an updated events center with entertainment from open mic, to comedians, to concerts, plus many more amenities & festivals for all to enjoy. The small-town setting w/an uptown feel is conveniently located 30 mins to Peterborough, Cobourg at 401/Via Rail, 12 mins to Campbellford w/hospital, Warkworth, Norwood & only 45 mins to #407 from #115. (id:59911)
Royal LePage Proalliance Realty
Royal Heritage Realty Ltd.
41 Maxwell Settlement Road
Bancroft, Ontario
FOUR YEAR OLD HOME WITH TARION WARRANTY for peace of mind : 3 BEDROOMS AND 2 BATHROOMS in desirable location. Located within the Town of Bancroft on a large flat lot with lots of room to build a garage. Well appointed kitchen with island for seating and extra counter space. Double sinks in the main bathroom, large closet in each bedroom, Basement is insulated but open and ready for your custom finishing. Propane furnace, and air exchanger and a heat pump for air conditioning. The large deck with a ramp for accessibility and covered hot tub give you lots of outdoor living space, This home is perfect for a small family or retired couple. Comes with wheel chair ramp, garbage pick up. (id:59911)
Ball Real Estate Inc.
32 Markham Street
Toronto, Ontario
Charming semi-detached in a quiet residential neighborhood steps away from bustling Queen Street. Prime downtown location close to laneway offers potential to build additional 1 or 2 storey laneway home or garden suite. Main floor with walk-out decks to front and backyards. Office can be converted back to additional 5th bedroom. Second floor with 4 bedrooms, skylight and 4 piece washroom. Renovated 2 bedroom basement apartment with kitchen, laundry and separate hydro meter. Basement unit has separate walk-up entrance and interior stairway to ground floor. Extra large backyard. Detached garage sits on separate 10' x 21.36' lot located behind the house. 8' ceilings throughout. 24 hour streetcar offers convenient transportation across downtown along with easy vehicle access to Gardiner/DVP. Meet your daily needs with a quick stroll to lively shops, grocery stores, restaurants, Chinatown, Kensington Market, Alexandra/Trinity-Bellwoods Park all within minutes of home. (id:59911)
Homelife New World Realty Inc.
80 Workmen's Circle
Ajax, Ontario
This beautiful Executive townhouse in Northwest Ajax features 3 bedrooms, 2.5 bathrooms, and modern finishes throughout. Highlights include laminate floors throughout whole house, 9-foot ceilings, an oak staircase, and pot lights. The kitchen boasts quartz countertops, SS Appliances and a dining area that opens to the backyard. The master suite offers an ensuite with dual sinks, a glass shower, and a soaker tub. Conveniently located beside a neighborhood swimming pool and just a short walk from public transit, this home is also close to schools, shopping, parks, and highways 407 and 401. Plus, it's still under Tarion warranty, making it an excellent choice for comfortable living! (id:59911)
Homelife/miracle Realty Ltd
1906 - 32 Davenport Road N
Toronto, Ontario
Luxury Living At The Yorkville! In The Heart Of Most Prestigious Neighborhood, Unobstructed East Views, High-End Finishes, Two Split Bedroom Floor Plan, Enjoy Sunrise From Balcony, 2 Bed / 2 Bath, 10 F Ceilings, One Locker One Parking. Steps To Finest Restaurants, Boutiques And Galleries, 24 Hour Concierge, The listing pictures was taken before the tenants move in. (id:59911)
Master's Trust Realty Inc.
1108 - 832 Bay Street
Toronto, Ontario
A bright and spacious 2-bedroom, 2-bathroom corner suite at the sought-after Burano Condos at 832 Bay Street. Offering 816 square feet of well-designed living space, this freshly cleaned and painted condo features a rare split-bedroom layout, providing maximum privacy with bedrooms located on opposite sides of the unit. The open-concept living and dining area is framed by floor-to-ceiling windows, flooding the space with natural light. Enjoy the convenience of full-size stainless steel appliances in the kitchen, ample storage, and a walk-out balcony for your morning coffee or evening unwind. This lease also includes one parking spot and a locker. Located in the heart of downtown Toronto, you're steps to College Station, Queens Park, U of T, Toronto General and SickKids Hospitals, and some of the city's best dining, shopping, and transit options. The building offers fantastic amenities including a fitness centre, outdoor pool, 24-hour concierge, and a stylish party room. Perfect for professionals, couples, or anyone looking to enjoy downtown living with space, light, and privacy. Don't miss out! (id:59911)
Pmt Realty Inc.
1920 - 155 Yorkville Avenue
Toronto, Ontario
Elegant One + Den Unit Located At Prestigious Bloor-Yorkville Neighbourhood, Clear View, Designer Kitchen, B/I Appliances, Laminate Flooring Throughout, Yorkville Dining/Shopping At Your Doorstep, Subway Station, University Of Toronto, Bloor Street Shopping. (id:59911)
Homelife Landmark Realty Inc.
204 - 22 Wellesley Street E
Toronto, Ontario
This beautifully updated condo offers modern comforts and stylish living with newly installed floors, custom blinds, and brand-new kitchen appliances that elevate both style and functionality. The spacious layout includes a recently updated bathroom and the convenience of an in-suite washer and dryer. The living room and bedroom boast stunning floor-to-ceiling windows, filling the space with natural light. Step outside to enjoy a large private terrace with a natural gas BBQ hookup, perfect for outdoor entertaining. Located in the heart of the city, this condo is just steps from Wellesley subway station, making commuting a breeze. Enjoy easy access to grocery stores, top-rated restaurants, vibrant bars, and lush parks - including a nearby dog park for pet owners. For added security and peace of mind, the unit features an in-suite alarm system along with 24-hour concierge service. With a functional open concept and unbeatable location, this home offers the perfect blend of comfort, style, and urban living. (id:59911)
RE/MAX West Realty Inc.
2003 - 771 Yonge Street
Toronto, Ontario
Luxury Boutique Condo - This spacious, BRAND NEW 2-Bed, 2-Bath unit is one of the largest floorplans in the building at 905 SQFT, located on a high floor with clear west (Yorkville) and north-facing views. Featuring a functional layout with no dead space and 8'6" smooth-finish ceilings, the unit is wrapped in double-glazed floor-to-ceiling windows that bring in abundant natural light throughout the day. The gourmet kitchen features a GAS-fired range, B/I appliances, quartz countertops, and a matching backsplash--combining both style and function. Primary bedroom features a 3-pc ensuite and windows on two sides offering open great views and light. Finished with luxury vinyl flooring throughout and a solid core entry door with smartphone-enabled access. ADAGIO condo is a luxury boutique building located right at Yonge & Bloor, just a one-minute walk to TTC subway, and steps away from Toronto's best shopping and dining in YORKVILLE. Upcoming amenities include: a fitness studio with cardio and weight equipment, an outdoor landscaped terrace with BBQ and dining areas, a pet spa, a bar lounge for social gatherings, 24-hour concierge, and more. (id:59911)
Home Standards Brickstone Realty
1208 - 88 Broadway Avenue
Toronto, Ontario
Luxury at it's best! Gorgeous Completely Furnished 2 bed, 2 bath Condo w/ Parking! Beautiful Unobstructed View of the North. Excellent Amenities, 24 Hours Concierge, Indoor Pool. Gym, Party Room, Rooftop Terrace and BBQ & more... You Won't be Disappointed! (id:59911)
Union Capital Realty
Main - 894 College Street
Toronto, Ontario
Great College St location for lease! Right between Ossington and Dovercourt, on the north side of College St. Steps from the TTC, YMCA, some of the city's best restaurants, the Bloor subway line, Little Italy and more! Approx 1750 sqft with 1 parking spot under a covered garage. Gross rent of only $6000+ HST /month. Don't miss this opportunity! (id:59911)
RE/MAX Ultimate Realty Inc.
2105 - 56 Forest Manor
Toronto, Ontario
Welcome to the one you've been waiting for! This stunning 1+1 bedroom, 2 full bath suiteredefines modern living in one of the most sought-after locations in the city. The spacious deneasily transforms into a second bedroom, home office, or guest space perfect for your evolvinglifestyle. Kitchen boasts SS appliances, undermount sink, granite counter-top, backsplash!Prepare to be captivated by the desirable open-concept layout, designed for effortless livingand elegant entertaining. Step out onto your private balcony and soak in breathtaking,unobstructed views your daily escape from the city buzz. Location? Unbeatable. Steps from NorthYork General Hospital, Fairview Mall, minutes to TTC, GO, HWY 401 & 404 connecting you towherever life takes you in mere moments. Enjoy world-class amenities: take a dip in thesparkling pool, host unforgettable evenings in the party room, stay fit in the modern gym, orunwind on the rooftop deck & garden oasis. Guest suite available for overnight visitors! Thisis more than just a condo this is a lifestyle. Don't miss your chance to live in luxury whereconvenience meets comfort. Your city dream starts here. (id:59911)
RE/MAX Hallmark Realty Ltd.
2810 - 8 Wellesley Street W
Toronto, Ontario
Welcome to 8 Wellesley Street West A Brand New, Never-Lived-In Luxury Condo in Downtown Toronto!This bright 1-bedroom suite features a functional open layout, sleek finishes, built-in stainless steel appliances, granite countertops, and floor-to-ceiling windows with stunning city views.Steps from Wellesley Station, U of T, TMU, and the Financial District, with world-class amenities including a gym, rooftop terrace, co-working spaces, and 24/7 concierge.Luxury living at the heart of the city! (id:59911)
Benchmark Signature Realty Inc.
501 - 285 Avenue Road
Toronto, Ontario
Brand new owners unit at The Davies never lived in, with over $100,000 in upgrades. Boutique building with only 37 suites, now fully registered. Private elevator opens directly into the suite. Smart split-bedroom layout with both bedrooms featuring ensuite baths. 180 degrees unobstructed west-facing views, floor-to-ceiling windows, and abundant natural light throughout. Interior finishes include a Cameo-designed kitchen with high-end full-size Bosch and Miele appliances, gas fireplace in the living room, motorized blinds, and hardwood flooring throughout. A spacious balcony extends the living area outdoors, complete with gas BBQ hookup and ambient lighting perfect for relaxing or entertaining. Parking spot includes EV charger. Private locker located beside elevator. Maintenance covers all utilities except hydro (metered via Carma). Building amenities: 24/7 concierge, rooftop terrace, event room, guest suite, gym, and guest parking. Exceptional location: 12-min walk to Summerhill Station, steps to Yorkville, beside Robertson Davies Park, and 5-min walk to Ramsden Park. (id:59911)
Sotheby's International Realty Canada
Ph803 - 2 Gladstone Avenue
Toronto, Ontario
Penthouse 803 at 2 Gladstone Ave isn't just a condo its a lifestyle perched above one of Toronto's most exciting neighbourhoods. With 2 bedrooms, 1 bathroom, and a functional 657 sq ftl layout, this home is designed for urban living with soul. Step out onto your 125 sq ft private balcony and take in stunning, unobstructed views of Toronto's skyline a daily reminder of why you love this city.Inside, you'll find stylish modern finishes, an open-concept layout, and a warm, inviting atmosphere that instantly feels like home. Whether you're hosting friends or enjoying a quiet evening in, every inch of this space is designed to feel both functional and inspiring. The unit also includes one parking spot for added convenience.Located in the trendy West Queen West district, this boutique building places you steps from some of the city's best art galleries, cafes, restaurants, and nightlife. Trinity Bellwoods Park is just a short stroll away, and with 24-hour transit at your doorstep, the entire city is within easy reach. Whether you're into design, culture, food, or fashion, this neighbourhood has it all a vibrant urban lifestyle with a strong community vibe. (id:59911)
Royal LePage Signature Realty
3 - 271 Albany Avenue
Toronto, Ontario
*FREE RENT for the first half-month for leases beginning June 1* This cozy 1-bedroom unit on the second floor of a well-managed house in the Annex is ready fora new tenant to make it their own. Open concept, light-filled unit with a generous-sized bedroom, stainless steel appliances, ensuite laundry, and large closet. Central heating and A/C. The house is occupied by quiet professionals and the unit is pet-friendly. A recently completed mural adds to the charm! Very convenient location - walk to Loblaws, Farm Boy, LCBO, Shopper's Drug Mart, and both Dupont and Bathurst TTC stations. Street parking is available (inquire). An excellent property manager takes care of maintenance and repairs. Flat rate of$150/mth for all utilities. (id:59911)
Royal LePage Real Estate Services Ltd.
119 John Street W
North Huron, Ontario
One of Winghams original estate homes, this impressive 5-bedroom, 3-bathroom century home sits on a large, tree-lined lot in the heart of town. Built in 1890 on a former quarry, the property offers space, privacy, and a rich sense of history. The home has been carefully maintained and thoughtfully updated over the years, with features including a custom kitchen, bright sunroom, and spacious living areas that retain their original charm.The detached carriage house adds versatility, with a large workshop above the garage and a utility space that opens directly to the gardenideal for storage, hobbies, or future use. The mature oak at the edge of the driveway is said to have royal roots, a unique nod to the property's longstanding presence in the community.If you're looking for a home that offers character, space, and walkable access to everything Wingham has to offer, this one is a must-see. (id:59911)
M1 Real Estate Brokerage Ltd
155 Caroline Street S Unit# Th-10
Waterloo, Ontario
In the heart of Uptown Waterloo, this 3-bedroom, 4.5 bathroom executive townhome at 155 Caroline Street offers an exceptional blend of contemporary design and timeless sophistication. Thoughtfully enhanced with over $300,000 in bespoke upgrades, this residence is defined by its attention to detail, expansive room sizes and quality finishes. Wide-plank hardwood floors, soaring ceilings, and oversized windows with custom window coverings create a sense of airy elegance throughout. The open-concept kitchen is both striking and functional, complete with professional-grade stainless steel appliances, European-inspired cabinetry, exotic marble countertops, and a statement waterfall island. The adjoining dining area is perfectly suited for morning coffee and cozy evening dinners. Occupying the entire third floor, the expansive primary suite offers an indulgent retreat with a reading area, pass-through dressing area with custom built-ins, dual 3-piece ensuites—one with a deep soaking tub and custom shower and the other with dual sinks and toilet space providing separation for morning preparations. Two additional bedrooms, each with their own spa-like ensuites and generous closet space, provide comfort and privacy for guests or family. The finished lower level is designed with practicality in mind, featuring a mudroom, laundry area, powder room, direct garage access, an elevator, and ample storage. Additional features include secure 3-car underground parking, a private, in suite elevator servicing all levels, 2 lockers, and thoughtfully integrated storage throughout. All this, steps from the city's best dining, shopping, and cultural destinations, with effortless access to major routes and everyday conveniences. An exceptional residence where sophisticated urban living meets elevated comfort. (id:59911)
Condo Culture
41 Albert Street
Hamilton, Ontario
Presenting on behalf of the Lender in Possession through Power of Sale, an exceptional opportunity to acquire a 13 unit condominiumized multi residential property located at 41 Albert Street in Hamilton, Ontario. The property is ideally positioned for a new investor to complete the final unit renovation and either refinance to retain it as a long term portfolio asset or finalize the condominiumization process to sell each unit individually to end users or affordable condominium investors. Proforma for each suggested exit strategy is available upon request. This 13 suite apartment building includes 11 fully renovated one bedroom apartments and one large renovated four bedroom apartment. The renovations feature new laminate flooring, modern light fixtures, stainless steel appliances, quartz countertops, and high quality finishes, creating a stylish and comfortable living space. Each unit has its own ductless split system heat pump for heating and cooling, separate hydro meters, with tenants paying for their own hydro. (id:59911)
Trilliumwest Real Estate Brokerage
Lot 39 Mountian View Road
Nipissing, Ontario
Mixed hardwood building lot in a quiet neighbourhood! Build your dream home with Troy White Homes & Sons, a reputable, local builder that has finished several custom homes and some currently being built in the same area. Choose your own finishes and watch your brand new home come to life! (id:59911)
Chestnut Park Real Estate
Lot 26 Maple Ridge Road
Nipissing, Ontario
A mixed hardwood building lot in a peaceful neighborhoodperfect for your dream home! Partner with Troy White Homes & Sons, a trusted local builder with a proven track record of custom homes, including several currently under construction in the same area. Personalize your finishes and watch your brand-new home take shape from the ground up! (id:59911)
Chestnut Park Real Estate
1091 Queen Street
Kincardine, Ontario
Charming 3-Bedroom Home with In-Ground Pool, Steps from Downtown. Located just a short stroll from downtown shopping, golf courses, scenic trails, and beautiful beaches, this well-maintained 3-bedroom, 1.5-storey home offers the perfect home in the middle of all the action. Over the years, the home has seen numerous updates, including a newer gas furnace, roof, kitchen, flooring, and wood siding treatment, just to name a few. The spacious eat-in kitchen flows seamlessly into both the media and living rooms, creating a welcoming space for entertaining and everyday living. Step outside to the stunning backyard patio, where a concrete in-ground pool awaits, painted in 2020 and equipped with a newer pump and filter for worry-free enjoyment. The finished basement features a large rec room and an additional 3-piece bathroom, offering extra living space for family or guests. An insulated and heated double-car garage is connected to the home by a convenient breezeway, which also provides direct access to the backyard. This move-in-ready home is a rare find, schedule your private showing today! (id:59911)
RE/MAX Land Exchange Ltd.
308 Pine View Ridge Road
Tudor And Cashel, Ontario
Stunning 13.3 Acre rural property with room for a hobby farm with views of the Ottawa Valley. Very unique property with 13.3 acres located in a very private, and peaceful area. This solid 2000 square foot wooden home has lots of history, and has had many uses over the years. The main section was built in 1885 with 4ft thick stone foundation, the east section was built in 1950, and the west section in 2000. This property would be ideal for a family home, or as a year round retreat. Within walking distance to 2 lakes, ATV and snowmobiling trails. Also located on the property is a octagon garage/workshop with a loft, and a 20 x 20 barn with a loft. Can be purchased together with adjoining properties 260 Pine View Ridge Road (MLS#: X12063965) and 336 Pine View Ridge Road (MLS#: X12063970) to create your own 25+ Acre Retreat! (id:59911)
Keller Williams Home Group Realty
668 Burgess Avenue
Hamilton, Ontario
You're going to love 668 Burgess! This beautifully updated three-bedroom home sits in the heart of family-friendly Parkview neighbourhood on a generous 48' x 99' lot that backs onto Glow Park. Inside, natural light pours through two bay windows on the main level, highlighting the modern touches throughout. The kitchen has been renovated with quartz counters and a marble backsplash. The main floor bathroom is oversized and fully updated, offering both comfort and style. A separate side entrance to the basement adds potential for future expansion or in-law setup. Enjoy the outdoors from the spacious back deck under mature trees or make use of the detached garage, ideal for a workshop or creative space. The fully paved driveway has a tasteful aggregate border and can fit 4 vehicles! Located near highways, amenities, schools and the beach, this home blends thoughtful upgrades with a prime location. You won’t want to miss your chance to call this Parkview gem home! Don’t be TOO LATE*! REG TM. RSA. (id:59911)
RE/MAX Escarpment Realty Inc.
4 Rossmore Avenue Unit# 9
Grimsby, Ontario
Quiet enclave at the base of the Niagara Escarpment, minutes walk to downtown Grimsby. Desirable end unit ready for your personal touch, 2 beds, one and a half baths, eat in kitchen, lots of windows all in a well maintained condominium complex. Lots of parking. Freshly painted. Don't miss out on this great home. (id:59911)
Royal LePage NRC Realty
280a Main St W
Grimsby, Ontario
COUNTRY LIVING WALKING DISTANCE TO DOWNTOWN–Properties like this don’t come around very often...this 0.96 acre property offers remarkable Niagara Escarpment views from the front the of the home, and views of your beautiful fruit orchard in the back of the home. Lovingly cared for by the same family for close to 50 years, step inside this unique multi-level property to the large Foyer with custom built in desk. To your right walk up a few stairs into a large living room with gas fireplace and a beautiful picture window offering Escarpment views. Hardwood flooring runs throughout all levels of this home. The open concept living room flows into the dining room and eat-in kitchen with breakfast bar and Stainless-Steel appliances. Rounding out the main floor is a cozy den with electric fireplace, and a 3-piece bathroom, that flows through French doors into a dream 23 x 11-foot sunroom overlooking the amazing backyard. The upper level offers 3 generous sized bedrooms sharing a 5-piece bathroom. Two of the bedrooms have balconies overlooking the Escarpment, the primary bedroom has a balcony overlooking the amazing backyard. The lower level is bright and offers a recreation room, additional kitchenette and laundry. The entertainer’s dream backyard offers multiple entertaining areas with a large concrete patio surrounding the heated saltwater pool, a small pool house, barn/workshop, all contributing to your own little piece of paradise. Additional features include a one car garage and concrete driveway with parking for 6 cars (id:59911)
Royal LePage State Realty
2 Baitleys Road
Prince Edward County, Ontario
Cute and affordable country home surrounded by farmland. Enjoy the peace and tranquility on your front deck or back porch while only being 3 mins out of Wellington, 20 mins to Picton or 25 mins to Belleville. School bus picks the kids up right out your front door! On the main floor this home offers a large mudroom with lots of storage, main floor laundry, great sized living room with a cozy propane fireplace, dining room, nicely laid out galley style kitchen that has lots of natural light, 4 pc bath and yet another mudroom/closet at the back of the house. The centre hall plan stairway is extra wide and leads to a small 2nd floor landing with 4 good sized bedrooms. One of the bedrooms has plumbing available if you wanted to add another bathroom. The outside is maintenance free with vinyl siding, metal roof and newer eaves trough. Lots of room for parking and a new 12 x 24 storage shed with hydro and back-up generator. Come and take a look! (id:59911)
RE/MAX Quinte Ltd.
1585 County 46 Road
Havelock-Belmont-Methuen, Ontario
Welcome to 1585 County Road 46 Your Private Waterfront Escape on Round Lake!This beautiful 2-storey home combines the charm of country living with the peace of lakeside serenity. Set on over 12 acres of private land, the property features 3 spacious bedrooms, 3 bathrooms, and a layout designed for comfort and connection. Inside, oak hardwood floors and a vaulted ceiling add warmth and character, while the custom hickory kitchen with pantry offers both style and function.The primary bedroom includes a private ensuite, and two additional large bedrooms provide ample space for family or guests. Step out onto the expansive back deck and take in the peaceful views of your natural surroundings.The lower level boasts a massive rec room with walkoutideal for entertaining or cozy nights in. Outside, enjoy your own network of trails, a private pond, a charming bunkie, gazebo, fire pit, quonset hut, and a double garage.Located just 5 minutes from Havelock, this year-round retreat is the perfect balance of privacy and convenience. Dont miss your chance to own a piece of paradise! (id:59911)
Exp Realty
