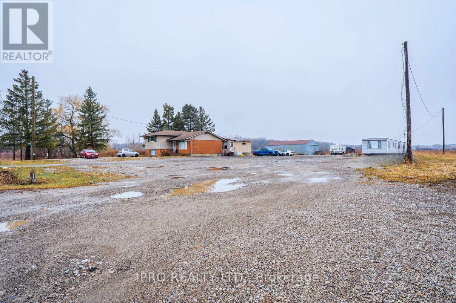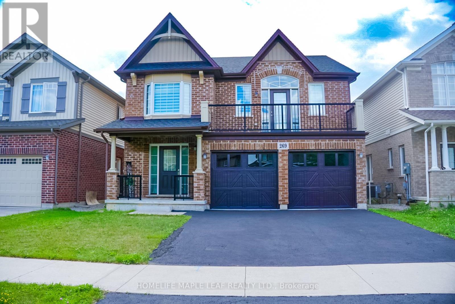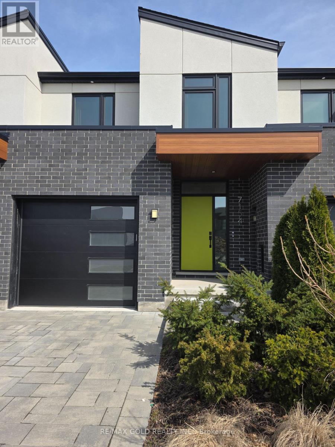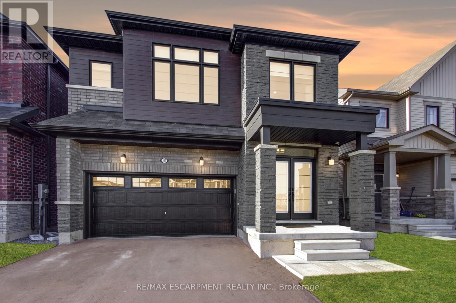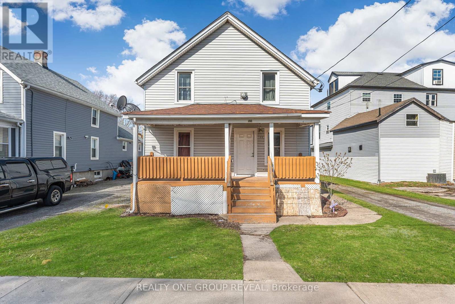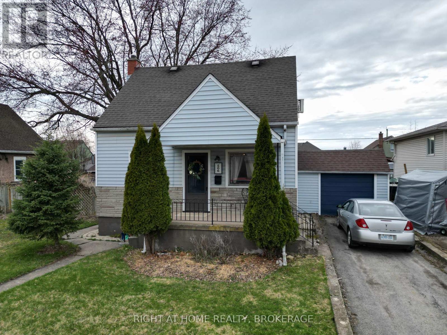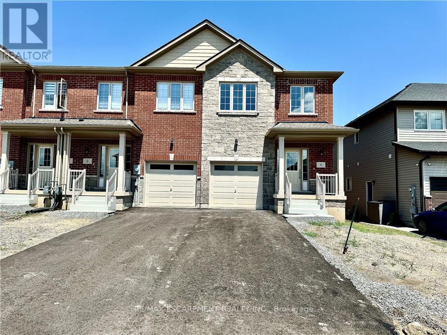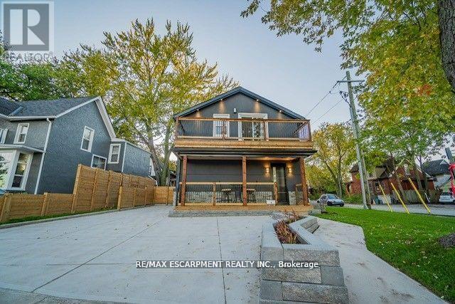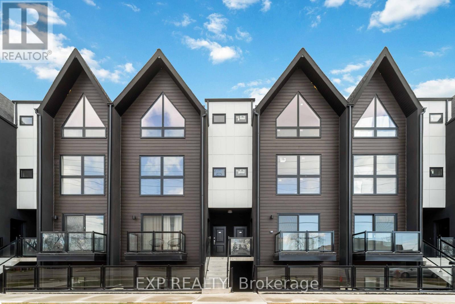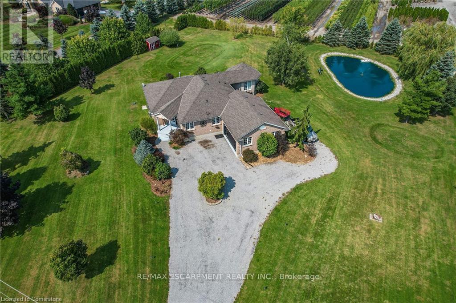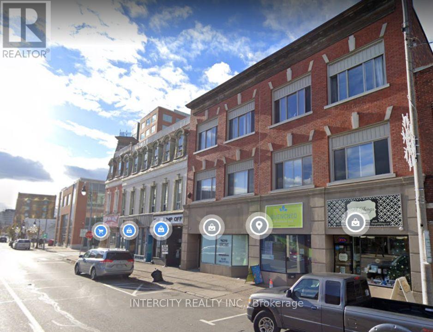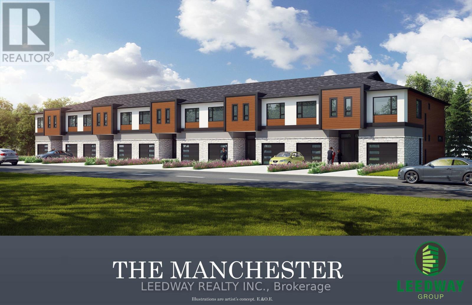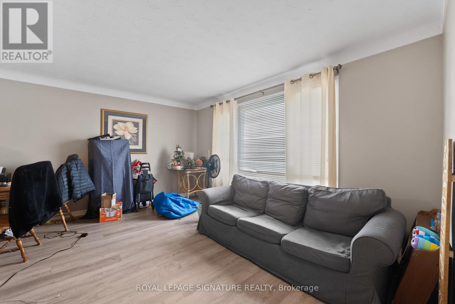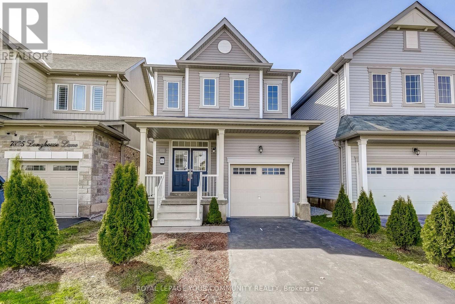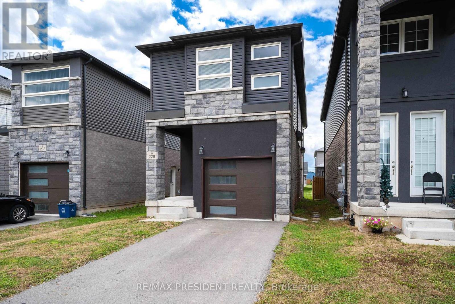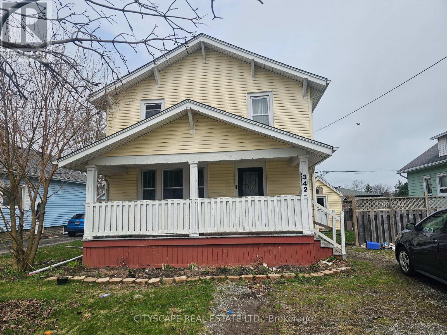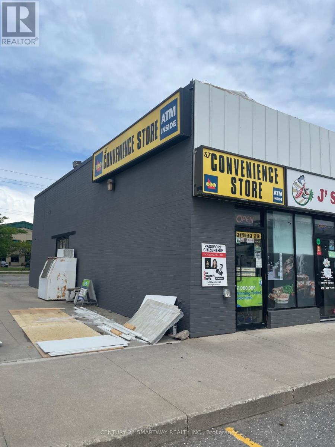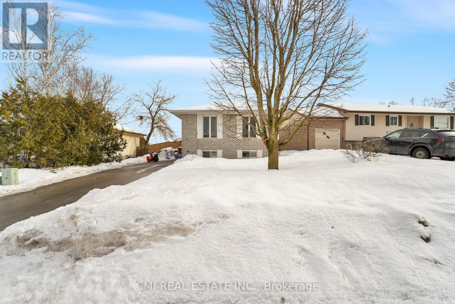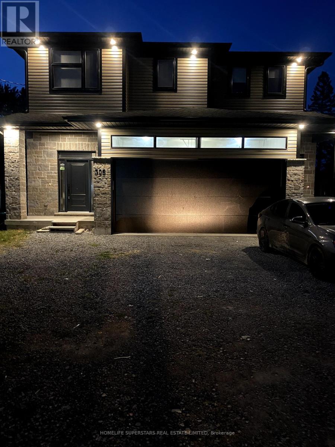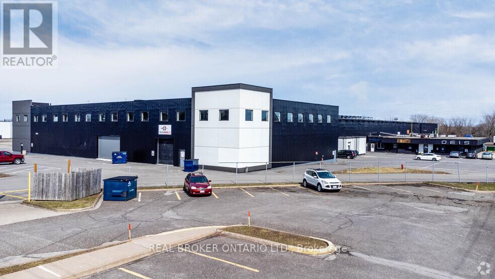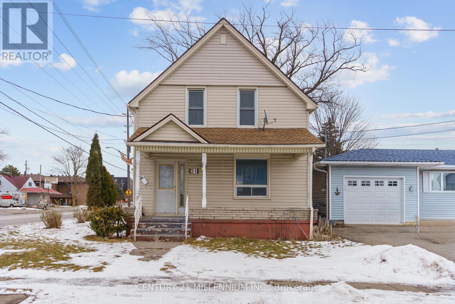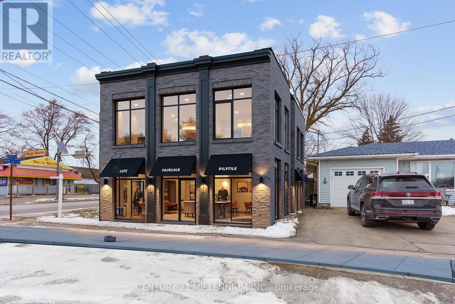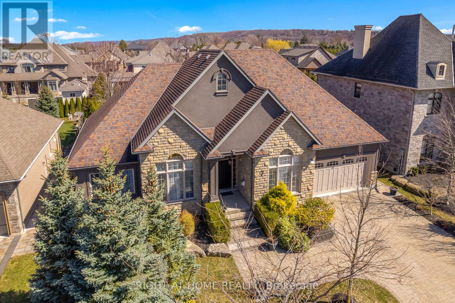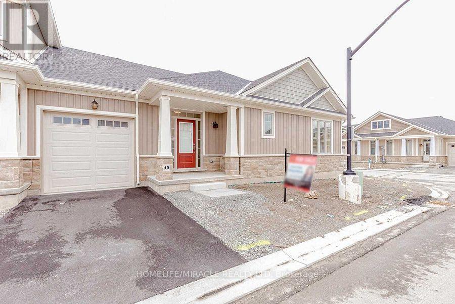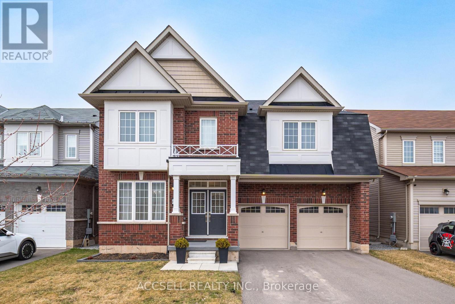103 - 7549b Kalar Road
Niagara Falls, Ontario
Client RemarksLive, Work, Play! This brand-new Marbella condo is waiting for you to call it home. Step inside to a bright, sun-filled space with eastern exposure. Modern finishes, stainless steel appliances, a built-in island, pot lights, and oversized windows that complement the 9-ft ceilings. This open-concept layout is designed with functionality in mind, featuring two spacious bedrooms and two full bathrooms. Start your mornings with coffee on your private balcony. Take advantage of the fantastic amenities, including a gym and party room. Located just a short drive from Niagara Falls, the U.S. border, award-winning wineries, and Niagara Escarpment, this condo offers the perfect balance of convenience and lifestyle. (id:59911)
Woodsview Realty Inc.
1935 Thorold Townline Road
Thorold, Ontario
Presenting a rare opportunity in the highly desirable Niagara area, this expansive 10-acre property offers endless potential. Located just outside the Niagara Falls urban boundary, it provides a unique blend of rural tranquillity with the convenience of nearby amenities. Minutes away from major retailers like Costco, Rona, and Walmart, as well as Niagara's new hospital, this property is situated in a dynamic area that continues to evolve with both commercial and residential developments.The home itself is a spacious four-level side split featuring 3 bedrooms and 3 bathrooms, along with a separate entrance for added flexibility. Recent updates include new air conditioning, a new septic bed, freshly painted interiors, and renovated washrooms, ensuring modern comfort. The finished basement is equipped with a sewage pump.In addition to the home, a large 1250 sq ft barn offers excellent potential for a hobby farm or agricultural projects. Whether you're looking for space to grow, create, or enjoy a rural lifestyle, this property provides the ideal foundation. With proximity to Niagara Falls, Thorold, shopping, and major highways, this property truly offers the best of both worlds. A must-see opportunity with limitless possibilities! (id:59911)
Ipro Realty Ltd.
269 South Pelham Road
Welland, Ontario
BEST VALUE IN THE COMMUNITY!! Absolutely Gorgeous, Bright, Luxurious Detached Home Built By Mountainview Homes In Welland's Most Desirable Neighborhood. Open Concept Layout and Spacious Kitchen, Breakfast Area, Family Room & Living Room. main Floor 9ft Ceiling. Hardwood Flooring. Lots of Upgrades. (id:59911)
Homelife Maple Leaf Realty Ltd.
7154 Parsa Street
Niagara Falls, Ontario
Luxury freehold townhouse by Rinaldi Homes in sought-after Forest view Estates! This elegant home features 9' ceilings, pot lights, and an open-concept layout. The upgraded kitchen boasts a large island, quartz countertops, and ample cabinetry, flowing into bright living and dining areas. Walkout to a private 10x10 deck with beautiful back yard. Upstairs offers a spacious primary suite with walk-in closet and spa-like ensuite with double sinks, glass shower & custom niches. Two additional bedrooms, a second full bath, upper-level laundry, and linen closet add convenience. Situated on a large lot with parking for up to 4 cars (garage + extended interlock driveway). Close to schools, parks, Costco, shopping & transit. A perfect blend of luxury and practicality book your showing today! (id:59911)
RE/MAX Gold Realty Inc.
46 Fortura Court
Thorold, Ontario
Welcome to 46 Fortura Court, located in the highly sought-after neighborhood of Thorold. This immaculately maintained 2-storey detached home offers a generous over 3,400 sq. ft. of finished living space, making it an ideal choice for a growing family or an exceptional investment opportunity. On the second floor, youll find 4 generously sized bedrooms, offering ample closet space and natural light. Additionally, the fully finished basement adds another 4 bedrooms, offering even more flexibility. This basement has been professionally completed and is fully compliant with building permits. It's the ideal space for extended family members or tenants, providing both privacy and convenience. The main floor is designed with an open-concept layout that seamlessly flows from the kitchen to the dining and living areas. The kitchen is well-equipped with modern appliances, generous counter space, and plenty of cabinetry. Whether you're hosting dinner parties or enjoying quiet nights with family, this home is designed to accommodate your needs with ease. Large windows throughout the home allow for abundant natural light. The finished basement is truly a standout feature, with 4 additional bedrooms offering versatile living options. Step outside and enjoy a beautifully landscaped yard, offering a perfect space for relaxation, childrens play, or gardening. With no rear neighbors, youll have the added benefit of enhanced privacy and a peaceful environment. This home is also conveniently located near Brock University. In addition, the property is just a short distance away from top-rated schools, local parks & shopping centers. Key Features: 1) 4 bedrooms on the second floor + 4 bedrooms in the finished basement 2) Over 3,400 sq ft of living space 3) Fully finished basement with permits 4) Landscaped yard with no rear neighbors 5) Close to Brock University, amenities, parks, and transportation 6) Ideal for family living or rental income. Book Your showing Today! (id:59911)
RE/MAX Twin City Realty Inc.
295 Allen Road
Grimsby, Ontario
Prepare to be 'WOWED!" This custom built bungalow has been fondly branded "The Forest Home" as it is nestled on a stunning 6.39-acre wooded lot, offering unparalleled privacy and tranquility. The architecture of this home is exceptional, featuring double car garage on either side of the front entrance, creating a striking and balanced aesthetic. The thoughtful design adds to the overall curb appeal, making a stunning first impression. Experience the convenience and charm of single-level living in this approx 3,250 square foot masterpiece, designed in a modern farmhouse style with clean Scandinavian accents. The vibe it creates is elevated ,natural and simple, clean and airy but grounded and surrounded by the beautiful forest. The outdoor living space, offers covered dining, outdoor living, and a hot tub - lots of great entertaining space outside too! Step inside and be captivated by the spacious open concept layout, crafted for both entertaining and everyday living. This home features top-quality upgrades and finishes throughout. Too many upgrades to list! PLEASE BE SURE TO LOOK AT THE BROCHURE ATTACHEDFOR A LONG LIST OF QUALITY UPGRADES.. An unspoiled basement with a separate entrance holds endless possibilities whether you envision a cozy in-law suite, a home office, or an entertainment hub. The long driveway has been freshly treated with recycled asphalt and can accommodate many cars. Newly built and all to code. 40 ft well and brand new septic, so nothing to worry about. Property sides onto 40 Mile Creek. Situated just 6 minutes from downtown Grimsby, you'll have quick access to local shops and dining. Only 30 minutes away, you can explore Niagara Falls, visit many wineries, enjoy various attractions, or take in some history, shopping, or a spa day in Niagara-on-the-Lake. Hamilton and Burlington are also just a short 30-minute drive away. Plus, the new hospital will be conveniently located just 10 min away. Taxes have not yet been set. (id:59911)
RE/MAX Aboutowne Realty Corp.
721 - 652 Princess Street
Kingston, Ontario
Stunning Well Maintained Condo Unit Featuring 1 Bedroom, 1 Full Bathroom, Furnished & Comes With A Bonus Parking & Locker Combo For Convenience. This Lovely Unit Is Carpet Free & Boasts S/S Appliances. Enjoy Your Morning Coffee Or Breakfast On The Balcony With A Nice View. Enjoy A Laundry Closet Ensuite With A Full Bathroom & Separate Walk In Shower. This Condo Building Is Loaded With Some Top Tier Amenities Such As Rooftop Patio, Indoor Gym, Party/Meeting Room, Bike Storage & Game Room. Great Location Downtown Kingston Close To St. Lawrence College, Queen's University, Grocery Stores, Entertainment, High End Restaurants, Fast Food Restaurants, Hospital, Bus Route & Many More. Parking & Locker Is Underground Right Next To Each Other. This Condo Unit Is Perfect For First Time Home Buyers Or Investors! The Water & Gas Utility Bill The Management Company Pays For, You Only Pay Hydro. (id:59911)
Homelife/miracle Realty Ltd
4353 Ellis Street
Niagara Falls, Ontario
Step into this Absolutely Fantastic Detached House in a Beautiful Community, directly across from Green Space and Steps to the Great Niagara Falls & Casinos. One of 3 Homes on a Quiet Street with Nature all Around. Bright Home Offering 3 Spacious Bedrooms, 2 Bathrooms, & Fully Finished Basement. You'll Love the Gleaming Hardwood Floors on the Main Level & No Carpet in the Entire Home. A Chef's Delight - Gorgeous Kitchen with Gas Stove, Breakfast Bar, & Stainless Steel Appliances. Beautiful Backyard Retreat w/ Clean Finished Deck, Gorgeous Low- Maintenance Turf, and Custom Built Wood-Fired Brick Oven. Entertain Your Guests in Style. Comes with Nest Thermostat. (id:59911)
RE/MAX Real Estate Centre Inc.
289 Vanilla Trail
Thorold, Ontario
This gorgeous 2 year old, 4-bedroom plus loft, 5-bath custom-built home in a subdivision is so much more than just a house- its a lifestyle upgrade waiting for an appreciative buyer who wants all the bells and whistles. A one-of-a-kind Dryden model with designer finishes, extensive upgrades, and approx. 3,300 sq ft of living space, backing onto a ravine on a premium lot on a family-friendly street. 9ft ceilings, hardwood floors, quartz counters, potlights, smooth ceilings, 2 fireplaces, and a finished walkout basement with full kitchen- perfect for in-law living. No disappointments here- this home shows better than a model. Come fall in love! (id:59911)
RE/MAX Escarpment Realty Inc.
8 - 3545 Campden Road
Lincoln, Ontario
Discover unparalleled serenity at 8 - 3545 Campden Road. This exceptional 3000 sq ft, 2-storey home, nestled on a peaceful cul-de-sac, offers breathtaking panoramas of the rolling Niagara countryside. Indulge in the luxury of main floor living, complete with a lavish primary suite featuring a 5-piece ensuite and a walk-in closet that will make you rethink your wardrobe. The heart of this home is a culinary masterpiece, custom designed by local craftsman Wingers Custom Cabinets. Imagine crafting culinary delights in this magazine-worthy space, showcasing solid wood cabinetry, top-of-the-line appliances, and an impressive island with a unique leathered granite finish. Soaring vaulted ceilings and a sun-drenched 2nd-floor loft create an open and airy ambiance, while a cozy fireplace invites you to unwind in the spacious living room. You can extend your living space outdoors onto the covered porch, where you can savor your morning coffee or host unforgettable gatherings while basking in the tranquility of the surrounding landscape. This meticulously maintained residence is more than just a home, it's a retreat. (id:59911)
RE/MAX Escarpment Realty Inc.
160 Fares Street
Port Colborne, Ontario
Located just a short distance from Nickel Beach, this 2+2 bedroom duplex presents a solid investment opportunity with great potential. Each unit is separately metered for hydro and gas and includes its own hot water tank. Recent exterior updates include a newer roof and refreshed front porch. The main floor unit is heated by a 3-year-old forced air furnace, while the upper unit features brand new baseboard heaters installed this past winter. With both units currently tenanted, this income-generating property suits investors or those considering multi-unit ownership with future flexibility. (id:59911)
Realty One Group Reveal
506 Southworth Street S
Welland, Ontario
.This delightful 2-bedroom, 1 and a half bathroom home offers a perfect blend of comfort and convenience. Located in a family friendly area, you'll find everything you need at an arms length (Schools, grocery stores, coffee shops). This well-maintained property provides an inviting atmosphere for anyone looking for a cozy retreat. The spacious living room features abundant natural light, creating a warm and welcoming environment for family gatherings or relaxing evenings. The kitchen is well-equipped with ample counter space, making meal prep a breeze and a separate dining room to share those meals in. Step outside to a private, fenced backyard ideal for outdoor activities, gardening, or simply enjoying the fresh air. The home also boasts a convenient driveway with parking for 2, and theres an attached garage for extra storage or hobbies. Whether you're a first-time buyer or looking to downsize, this charming home provides everything you need to live comfortably and with ease. Don't miss your chance to make it yours. (id:59911)
Right At Home Realty
Lower - 45 Cunningham Street
Thorold, Ontario
Spacious 2 Bedroom Lower Level Apartment Close to All Amenities. 2 Parking Spaces included. All Utilities Included. Available Immediately. Private Entrance. Note: Basement is not "Registered" as a legal basement apartment but it is a fully self sufficient in law suite. (id:59911)
Fabiano Realty Inc.
6 Harmony Way
Thorold, Ontario
Discover luxury living in this beautiful townhome nestled within the serene community of Rolling Meadows. A culinary enthusiast's dream awaits in the expansive kitchen, complete with ample cabinet and counter space, accentuated by under valence lighting for added allure. Laminate flooring flows seamlessly throughout, enhancing both aesthetics and ease of maintenance. Towering high ceilings elevate the sense of space and grandeur, while the generously sized bedrooms offer unparalleled comfort and tranquility. Retreat to the master suite boasting an en- suite bathroom and a spacious walk-in closet, providing the ultimate sanctuary. Effortlessly tackle laundry tasks with the convenience of a large upper-level laundry room. Illuminating the interiors are an abundance of pot lights, creating a welcoming ambiance throughout. Embrace the pinnacle of modern living in these immaculate townhomes, where every detail has been meticulously crafted for refined comfort and style. Welcome home! (id:59911)
RE/MAX Escarpment Realty Inc.
146 Willson Drive
Thorold, Ontario
Welcome to this brand new, never lived in beautiful Freehold Townhouse in one of the most desired neighborhood in Niagara, offering a perfect blend of comfort and convenience. Perfect for families and young couples. This beautiful property comes with an open concept main floor living, kitchen and dining room with 9 ft ceiling on the main floor. Your new home has 3 bedrooms & 2.5 bathrooms flooded with natural light, laundry on 2nd floor. Conveniently located near public & catholic schools, minutes away from Niagara College Welland Campus and Brock University, easy to drive to HWY 406. AAA tenants, must submit credit, rental application, employment letter and references. No smoking and no pets please. Available immediately to qualifying tenants. (id:59911)
Save Max Bulls Realty
59 Melody Lane
Thorold, Ontario
This brand-new townhome is a perfect blend of style and convenience. It features bright light living spaces, a private balcony off the primary bedroom, and a spacious walk-out balcony from the kitchen, ideal for BBQs. With no carpet, only hardwood floors and tiles, it's easy to maintain. The kitchen and bathrooms have sleek quartz countertops. There are two parking spots-one in the attached garage and one in the driveway. All appliances are new. Located near Seaway Mall, Brock University, Walmart, and much more. Tenants are responsible for utility costs. (id:59911)
Save Max Bulls Realty
4733 River Road
Niagara Falls, Ontario
Exceptional 4 Bedroom River View Corner Property Overlooking Niagara Gorge!! Meticulously Updated & Converted to Two Self Contained 2 Bedroom Suites. Offering an Unparalleled Living & Investment Opportunity. Fully Modernized. Front Suite Overlooks The Niagara River. Featuring Large Primary Bedroom with Two Balconies Overlooking Niagara Gorge.Huge Open-Concept Living Area, Eat-In Kitchen with S/S Appls. 2 Bdrs w/Ensuite Laundry. The Side Suite Fronts on Huron St. Features A Similarly Large Open-Concept Living And Kitchen Area, 2 Bdrs. w/Ensuite Laundry, Designed as a Bungalow-Style Unit. Both Suites Contain Numerous Potlights, Wood Flooring Thru-out & F/P, B/Fast Bar, Fenced Sideyard w/ Hot-Tub. Each Suite Has Its Own Sep.Ent. 4 Parking Spots. Walk to Niagara Falls Tourist Area, Casino, Shopping, Hwys, Local Transp. Parks, Walking Trails etc. **EXTRAS** Ideal As Mortgage Helper, A Multigenerational Home.Situated In A Sought-After Destination Community, Easy Access To Public Transit, Go Station, Main Hwys, Niagara Falls Tourist Attractions. (id:59911)
RE/MAX Escarpment Realty Inc.
106 - 7277 Wilson Crescent
Niagara Falls, Ontario
Be the first to live in this brand new, fully upgraded two-bedroom, two-bath stacked townhome, now available for a one-year lease! With sleek, modern finishes throughout, this home effortlessly combines style, comfort, and convenience. Enjoy the outdoors from your own beautiful outdoor space, perfect for relaxing or entertaining. Located just 3 minutes from the breathtaking Niagara Falls, you'll have easy access to world-class attractions, restaurants, and more,all within walking distance. Plus, you're close to major highways, schools, plazas, and a golf course. With a spacious layout, premium upgrades, and an unbeatable location, this brand-new home is a true gem! (id:59911)
Exp Realty
975 Foss Road
Pelham, Ontario
Pristine Country Retreat with in-law suite just minutes to all major shopping in Fonthill, Welland, and Port Colborne and within 15 minutes of 6 golf courses for the golf lovers! On the outskirts of Pelham you will find your almost 1.5 acre dream home with all the modern upgrades. Main floor is highlighted by a master suite that has a walk-in closet, beautiful ensuite, and its own entertainment room with heated floor & gas fireplace - perfect for quiet reading/watching tv with multiple views of the outdoors that includes your koi & goldfish stocked pond. Also located on the main floor is the eat-in kitchen with granite countertops, family room/dining room with hardwood floors, additional bedroom (currently used as an office), and laundry. Lower level provides a full in-law suite that offers plenty of space with gas fireplace, oversized kitchen, den, separate laundry, and separate access to the garage. Easy to relax outside with your multiple entertaining/deck spaces accessed from patio doors throughout the house, large 70x30 pond, and the property surrounded by trees. Bonuses include insulated and heated garage, extended chip tar driveway for in-law suite, pond liner in 2024, and upgraded to 200amp service. Dont wait to view everything this home has to offer - just bring your furniture and enjoy peaceful private living! (id:59911)
RE/MAX Escarpment Realty Inc.
5459 Ontario Avenue
Niagara Falls, Ontario
Welcome to 5459 Ontario Ave. A great investment located in the heart of Niagara Falls. Currently this is a 6 plex with the 6th unit in the basement. All rents are updated and good tenants. Walking distance to Casino Niagara, Clifton Hill and actual Falls. It is a very quiet street surrounded by parks, Trails, Camping Sires and Major Highway. Surrounded and located in Airbnb District. All Units are fully furnished and rented. All Electric Updated, Roof 2016 (id:59911)
Upperside Real Estate Limited
16 - 141 Welland Vale Road
St. Catharines, Ontario
Welcome to your new home in the heart of St. Catharine's! This desirable end-unit bungalow townhouse in a prime location, is ideal for seniors, downsizers, and busy professionals, combining comfort and convenience. The open-concept living and dining area is filled with natural light from new (2023) casement windows and a skylight, with a cozy fireplace for relaxing evenings. The eat-in kitchen offers ample cupboard space, a breakfast nook, and a walkout to an extra-large balcony overlooking the private ravine. The main level has two spacious bedrooms with ensuites, including a primary bedroom with a premium custom walk-in closet & built-ins. The lower level, perfect for entertaining, features a family room with a fireplace, built-in wall-to-wall bookcases, a third bedroom, and an outdoor walkout. A two-car garage and built-in laundry storage add to the home's practicality. The community amenities include an in-ground pool and patio area, steps from your front door. Nearby Merritt Trail along Twelve Mile Creek provides scenic walks and breathtaking views. Conveniently located near shopping centers, the hospital, and downtown St. Catharine's, you'll have everything you need at your fingertips. Dont miss this beautiful bungalow townhouse! (id:59911)
RE/MAX Right Move
12 - 7789 Kalar Road
Niagara Falls, Ontario
****Welcome to your dream home! A beautiful brand new 2-story townhomes offers absolutely modern living at its finest. with 3bedrooms and 2.5Bathrooms, this spacious & elegant home is filled with natural light. the main floor features an open-concept living space with both a living & family room, perfect for entertaining. The beautiful kitchen adds to the allure of the home. This Townhomes In Niagara Falls. Open Concept Dining Room W/ Breakfast Bar, Pantry, & S/S Appl In Kitchen. Dining Room Walking Out To Backyard And Let You Enjoy The Gorgeous Sunset View From Inside Or Outside The House. Ensuite Bath And W/I Closet In Primary Br. Great Size Of 2nd And 3rd Br With Closets. Unfinished Basement Provides Lots Of Storage Space. huge backyard & no house facing on the back, Fantastic Amenities W/ Costco, Walmart, & Niagara Falls Just Mins Away, Don't miss out on the opportunity to make this exceptional property your new home. (id:59911)
Homelife/miracle Realty Ltd
339 St Paul W
St. Catharines, Ontario
Completely renovated ** Ground floor unit ** Gross lease - All utilities included! (electricity, gas, water)** Modern interior ** Parking available on site** Steps away from bus station and Downtown** The unit in question is well suited for any service (barbershop, yoga studio, etc) or retail business** (id:59911)
Intercity Realty Inc.
712 - 385 Winston Road
Grimsby, Ontario
Top 5 Reasons You'll Love This 1+Den, 2 Bath Condo.1. Lakeside Living at Its Finest Nestled in the heart of Grimsby on the Lake.2. Modern Design this beautifully designed, open-concept unit with sleek finishes, stainless steel appliances, and floor-to-ceiling windows that flood the space with natural light.3. Versatile Den & Two Full Baths The spacious den is perfect for a home office, guest space, or cozy lounge.4.Amenities That Elevate Your Lifestyle This new development features state-of-the-art amenities including a gym, party room, and rooftop terrace with stunning lake views. Youll love entertaining guests or unwinding in style!5.Prime Location for Commuters & Explorers With quick highway access to the QEW, youre just minutes from Hamilton, Burlington, and the GTA. (id:59911)
Exp Realty
162 Hagar Street
Welland, Ontario
Shovel ready Site Plan approved lot in Welland. Site plan approved for 10 freehold, 2 story town houses. Each townhouse is approximately 1600 sft with 3 bedrooms, 2.5 washrooms and single car garage. The approved site plan also includes a 3 piece washroom and (optional) approximately 600 sq feet finished basement for each unit. All studies completed. Application fee for building permits has been paid but building permits have not been applied for. Permit drawings available. The Seller has completed the interior design. The transformer required to service the townhouses has been procured by the Seller and is included in the listed price. (id:59911)
Leedway Realty Inc.
550 First Avenue
Welland, Ontario
An incredible income-generating opportunity awaits at 550 First Ave, Welland! This 3+3 bedroom,2-bathroom home is fully tenanted, bringing in over $4,100 per month in rental income, making it a perfect hands-off investment in a high-demand rental market near Niagara College. This property has been well maintained and thoughtfully upgraded, featuring fresh new paint, a brand-new hot water tank (2024), and some new appliances. The functional layout offers spacious living areas, well-sized bedrooms, and a practical design, ideal for student housing or multi-tenant occupancy. A large backyard shed provides additional storage, adding value for tenants. Situated in a prime location, this property is just minutes from Niagara College, public transit, shopping, restaurants, and essential amenities, ensuring strong and consistent tenant demand. Plus, $8,000 worth of furnishings are included, making this a truly turnkey investment with minimal effort required. (id:59911)
Royal LePage Signature Realty
26 Carson Court
St. Catharines, Ontario
Discover the perfect blend of style and convenience in this beautifully maintained 3-bedroom, 1.5-bathroom townhouse located just a short drive from the heart of downtown St. Catharines with convenient access to Highways. This property is just minutes from shopping, dining, beautiful parks, and schools, it offers everything you need for comfortable and connected living. Step into the inviting open-concept main floor, featuring vaulted ceilings that enhance the sense of space and light. The elegant hardwood flooring and terrace doors leading to the deck create an ideal setting for both relaxation and entertaining. The kitchen is equipped with stainless steel appliances, adding a modern touch to your culinary experience. This home has been cared for with attention to detail,. Don't miss out on this fantastic opportunity to own a townhouse that combines convenience, charm, and affordability in the vibrant city of St. Catharines. Perfect for first time buyers and investors! Schedule your viewing today! (id:59911)
Exp Realty
10611 Hwy 3 W
Wainfleet, Ontario
Commercial 2.9 Acre Parcel Lot with drive through potential facility. This property is 4400Sq.ft. for multi usage including daycare, place of worship, school, hospital etc. Ample Parking available. The property Has a Building on the Front Acre of the Land (Zone I-1), And Almost 2 more Acres on the South West Corner (Zoned A4). This Great Piece of Real Estate is Located Close to Lake Erie, Golf, Skydiving. New Boiler, Radiators, Water System & LED Lights. (id:59911)
Ipro Realty Ltd.
502 - 4040 Mountain Street
Lincoln, Ontario
Introducing the Esprit model, a stunning 3-bedroom, 2.5-bathroom home located in the sought-after Losani Homes Benchmark Community. With 1,205 sq. ft. of thoughtfully designed living space, this 3-storey townhome offers a bright, open-concept layout thats perfect for modern living. With 9' ceilings on the ground and main levels, 8' ceilings on the second level, and sleek finishes throughout, this home seamlessly combines both style and functionality. A spacious deck extends off the kitchen and living area, providing the perfect space for outdoor dining, relaxing, or entertaining. The ground floor bonus area adds extra flexibility, ideal for a home office, playroom, or additional living space. Interior spaces are customizable with the opportunity to select colours and finishes! Expertly designed and crafted, this home is steps to neighbourhood amenities including schools, parks, trails, and wineries. (id:59911)
Right At Home Realty
7807 Longhouse Lane
Niagara Falls, Ontario
Fall in love with this beautifully upgraded gem in the heart of Niagara Falls! This stylish and spacious 3-bedroom detached home with an unfinished finished basement is the perfect blend of modern elegance and everyday comfort. Step inside to a bright, open-concept layout flooded with natural light and enhanced by sleek pot lights throughout no carpet here, just clean, contemporary living with low-maintenance flooring. The stunning chef-inspired kitchen is the true heart of the home perfect for entertaining or quiet family dinners. The unfinished basement is ideal for a home office, media room, or gym the possibilities are endless! Outside, enjoy your own private retreat with a charming fully fenced in backyard, ready for summer BBQs, morning coffee, or late-night chats under the stars. Plus, an extended driveway offers ample parking for family and friends. Located in one of Niagara's most sought-after neighborhoods, you're just minutes from Costco, Walmart, Lowes, Cineplex, the Outlet Mall, as well as Niagara's newest hospital and school everything you need is right at your door step. This home truly has it all style, space, and an unbeatable location. Don't miss your chance to make it yours (id:59911)
Royal LePage Your Community Realty
226 Louise Street
Welland, Ontario
Discover an exceptional home ownership opportunity with this spacious, fully detached 4-bedroom house in a newly developed, family-oriented neighborhood. Less than 3 years old, this bright home features 2.5 washrooms, numerous windows, a garage with interior access, private driveway, and a deck-accessible sliding door. The kitchen boasts a large island with double sink, ceramic backsplash, and stainless steel appliances. Enjoy the convenience of second-level laundry, window coverings, an unfinished basement with Separate Entrance, storage and rough-in washroom, drain heat recovery system, and cold room. Immediate occupancy available, perfect for modern family living. **EXTRAS** Fridge, Stove, Dishwasher, Washer, Dryer, Window Coverings, Central Air Conditioning, All ELFs, Broadloom Where Laid, Near To Schools, Plaza, Highway, 10 Minutes To Niagara College Welland, 15 Minutes To Brock University (id:59911)
RE/MAX President Realty
2776 Regional Road 69 Road
Lincoln, Ontario
Country Living at its Finest. This 4 Bed 4 Bath Backsplit has it all. Positioned just under 2 acres and edging Sixteen Mile Creek this home contains spacious bedrooms and updated bathrooms. Wake up in the morning and step out onto your large private balcony overlooking the wooded lot and creek. Upon initial entrance you will be greeted with the main floor grand executive style office. The Kitchen and Living-room will entertain large family gatherings with an open concept layout that leads to the back porch and side screen-room with cozy wood fireplace. Lower level is a dream social setting. With a bar, pool table (eagle claw feet) and your own enclosed/sound proofed theatre room. This home meets everyones desired living. A MUST SEE! (id:59911)
Sutton Group Quantum Realty Inc.
17 Cottonwood Crescent
Welland, Ontario
Client Remarks Welcome to your dream home! This newer 4-bedroom, 3 bathroom home, built in 2021 and is ideally located in the heart of Welland. The open-concept kitchen features stainless steel appliances, a large island, ample cabinet space, making it ideal for culinary enthusiasts. The spacious living room offers high ceilings, hardwood flooring, and & a beautiful backyard, creating a perfect space for relaxation and summer BBQ's. The primary bedroom is generously sized with large windows, a spacious walk-in closet, and a 4-piece ensuite bathroom for added convenience. The second, third, and fourth bedrooms are versatile spaces, ideal for a productive home office setup, children's rooms, or guest accommodations. An unfinished basement presents endless potential for customization to suit your specific needs or future expansion plans. Located in a great neighborhood close to schools, parks, and hospitals, this home combines modern comfort with convenient accessibility. Don't miss out on this exceptional opportunity! Perfect for investors and first-time home buyers!! **EXTRAS** Stainless Steel Appliances - Fridge, Stove, Dishwasher, Washer, Dryer & Remainder of Tarion Warranty! Currently rented. LIST OF UPGRADES Extended kitchen cabinets, Quartz counter tops (in kitchen and washrooms),Oak stair case-laminate flooring on main floor, 8 feet doors on the main floor, upgraded baseboard and crown molding and finished garage. Also upgraded master washroom, 200 amp main panel, fireplace, smooth ceiling on main floor, stainless steel appliances and pot lights. (id:59911)
Save Max Bulls Realty
342 Brock Street
Fort Erie, Ontario
Welcome to this wonderful income generating home. This property features an amazing layout with modern laminate finish having large windows allowing alot of sunlight in every room! This home is ideal for any investor and first time home buyer for its unique opportunity to generate income from renting the basement! This home features large living room, kitchen, main floor bathroom & dining room with access to a deck in the completely fenced in backyard. Upstairs you will find 3 bedrooms and the main full bathroom. There is also a laundry upstairs for convenience. Lower level includes a separate entrance, laundry area, new kitchen & extra bedroom. New laminate flooring throughout, insulation updated, roof shingles replaced in 2018. The backyard features a cozy he/she shed or playhouse for the kids and an extra storage shed. You are just minutes to the Niagara River, major highways, shopping and all that Niagara's south coast has to offer. Just add your personal touches to complete the look. (id:59911)
Cityscape Real Estate Ltd.
5 Windward Drive
Grimsby, Ontario
Be Your Own Boss- Act Fast & Grab this Profitable Variety Store with High Visibility from QEW- Next to Tim Hortons, Harvey's & Swiss Chalet. Easy to manage- 300 Sq. ft. Corner Store among Waterfront Townhomes & Condo Buildings. More High Rise Buildings Coming beside Store. Sales 65-35% Smoke/Grocery Ratio. Gross Sales $18000/month. Lotto Commission: $1500/month. Rent $1058.82 Includes TMT & HST. Utilities Costs: $300/month. Current Lease is till 2027 with 5 years Option to Renew (2+5 years remaining). Vape Store Addition would Increase the Sales & Income. Short Hours- Opens 9:00am to 7:00pm. Store Hours can be extended to any number of hours from 10 Hrs. to 24 Hours/Day without any restrictions. Right Entrepreneur can Easily Improve the Store & Sales Volume. Approved for Liquor Sales & Liquor Sales are Increasing fast due to business from Neighborhood Residents & Guests from Two Hotels beside store. Bring Your New Ideas & Make Money for Years to Come. Opportunity Not to be Missed!!! Sellers Discretionary Income is 40k. Financials will be disclosed only after Acceptance of the Offer. (id:59911)
Century 21 Smartway Realty Inc.
1337 Tudor Crescent
Peterborough East, Ontario
Charming raised bungalow offering 2+2bed, 2 baths, approx 2000sqft of total living space located in desirable South East Peterborough mins to parks, schools, shopping, restaurants, Liftlock Golf Course, & Hwys. Upper living presents open-concept living comb w/ dining space. Eat-in family sized kitchen w/ pantry. *Convenient separate laundry* Two spacious bedrooms & 4-pc bath perfect for growing families. Primary bedroom W/O to rear deck. Bsmt in-law suite finished w/ 2 additional bedrooms, open concept living comb w/ dining, galley kitchen, 3-pc bath & separate laundry. Perfect home for buyers looking for a finished bsmt in-law suite. Live upstairs while renting the bsmt. Ideal for buyers looking for single-level living. Fully fenced backyard for summer entertainment & all pet lovers. (id:59911)
Cmi Real Estate Inc.
306 Jarvis Street N
Fort Erie, Ontario
2 bedroom 1 bathroom with 9 feet ceiling and separate entrance basement apartment (id:59911)
Homelife Superstars Real Estate Limited
9 - 4256 Carroll Avenue
Niagara Falls, Ontario
Fantastic light industrial unit available for lease with 12' clear heights + outdoor storage if required. Other units ranging from 6405-35k sqft available as well. (id:59911)
Real Broker Ontario Ltd.
21 Bridge Street E
Port Colborne, Ontario
AMAZING OPPORTUNITY: WORK-LIVE HOME! Welcome to 21 Bridge Street, Port Colborne a recently renovated home with character that offers the perfect blend of residential comfort and commercial potential. This unique property is ideal for families and entrepreneurs alike, providing a rare chance to live, work, and thrive in a prime location.Residential Highlights: Inviting Living Spaces: Enjoy bright, spacious interiors with modern updates that create a warm, welcoming atmosphere for everyday living. Thoughtful Design: The home's layout is tailored for comfortable family life, with cozy living areas and a kitchen perfect for gathering and entertaining. Family-Friendly Ambiance: Experience the serenity and stability of a well-established neighborhood that caters to a balanced lifestyle.Versatile Zoning for Endless Possibilities: Live & Work Flexibility: Benefit from mixed-use zoning that allows you to seamlessly integrate a home office, boutique business, or storefront with your residential space. Tailored to Your Lifestyle: Whether you're establishing your dream home or launching a creative venture, this property offers the adaptability to suit your evolving needs.Prime Location:Situated at the bustling intersection of Main & Bridge Street, enjoy high visibility, easy access to major roads, public transit, and local amenities. With its unbeatable location, this home promises strong investment potential perfect for homeowners and savvy investors alike. Don't miss your opportunity to embrace a lifestyle that blends home comfort with professional potential. Schedule your private tour today and discover the endless possibilities at 21 Bridge Street! (id:59911)
Century 21 Millennium Inc.
21 Bridge Street E
Port Colborne, Ontario
AMAZING OPPORTUNITY : WORK-LIVE HOME! Welcome to 21 Bridge Street, a recently renovated home with character, offering the perfect blend of residential comfort and commercial potential in the heart of Port Colborne.Live & Work Opportunity: A rare chance to own, work, and live in a prime location! Withmixed-use zoning, run a store front, office, or boutique business while enjoying the convenience of living on-site. Prime Location: Situated at the busy intersection of Main & Bridge Street, offering high visibility, foot traffic, and easy access to major roads, public transit, and amenities.Great Investment Potential: Whether you're an investor seeking rental income or a home owner looking to maximize your investment, this turnkey property promises strong returns with its modern updates and unbeatable location.Dont miss this unique chance to own, work, and live in Port Colborne! (id:59911)
Century 21 Millennium Inc.
7 Sandalwood Crescent
Niagara-On-The-Lake, Ontario
Luxury Custom Build Large Bungalow! Located on Sandalwood Crescent, an exclusive enclave of distinguished homes in Niagara-on-the-Lake. Boasting 2800 sqft on the main level which includes 3 spacious bedrooms, stunning home office, living room with custom built-ins, family room, separate dining room, eat-in kitchen with extra large island, top of the line appliances, plus a gorgeous family room with floor to ceiling stone fireplace. The lower level is completely finished with an additional 2620 sqft consisting of 2 bedrooms, bathroom, entertainment centre with custom bar, and so much more. 14' ceilings are on the main level, lined with custom plaster crown mouldings and baseboards (on both levels), built ins, solid wood doors, custom draperies, in-home audio system, gas fireplace, and walk-out to large custom deck. The lot (73'x150') is lined with cedars for privacy and fully landscaped. There is so much more included in the stunning property. Please see the features list on page 2 of the photos. This exceptional residence offers luxury living at its finest in charming Niagara-on-the-Lake. (id:59911)
Right At Home Realty
108 - 4209 Hixon Street
Lincoln, Ontario
This charming ground-floor condo offers comfortable living with modern updates throughout. The spacious livingroom features crown molding and siding patio doors to a lovely south facing terrace where you can enjoy the peace of the Beamsville bench. The modern kitchen has stainless steel appliances, attractive tile backsplash and plenty of cabinet space. Both bedrooms are ample & bright with Casablanca ceiling fans, ensuring year round comfort. Storage will not be an issue with large double closets in each bedroom, coat closet and generous storage room. Stylish updated 3 pc bathroom. Located just a short walk from downtown Beamsville, youll have easy access to local cafes, dining, and shopping. Close to a recreation centre, library, wineries & the Bruce Trail. This condo is the ideal choice for those looking to live in a vibrant community with everything at your doorstep. (id:59911)
RE/MAX Garden City Realty Inc.
217 - 10 Concord Place N
Grimsby, Ontario
Lake View Condo for Rent Lease in Grismby. Stunning Views of the Lake and Escarpment. Spacious 1 Bedrooms, 1 Bathroom, Openconcept, modern design, approximately 665 Sqft, Quartz Countertops, stainless steel appliances, under mount double sink, modern laundry with frontload washer and dryer. Modern Laminate Flooring, California Shutters. Close to shopping plazas, schools, HWY 403, QEW, and Redhill Pkwy. A creditcheck and Job Letter required. No Smoking Building. (id:59911)
Gam Realty Inc
45 Irwin Common Street
St. Catharines, Ontario
A Beautiful 3 Years old Corner End Unit Bungalow Townhouse, With 2 Good Size Bedrooms, Master Ensuite, Beautiful Modern Kitchen, With Granite Counter Top, With Tile Backsplash & An Island With Granite Counter Top. Stainless Steel Fridge, Stove, Range Hood, Dish Washer, Washer And Dryer. High Efficient Furnace And Ac. Open Concept, A Very Spacious Basement that can accommodate 2 Bedrooms & A Living Room, With Rough in for a Washroom. Automatic Chamberlain Garage Door Opener. In a beautiful new Neighborhood in St. Catharine's, Near Highways, Outlet of Niagara, Steps to Shopping Area, Hospital, Lakes, Parks. Great for First Time Home Buyers and Investors. (id:59911)
Homelife/miracle Realty Ltd
5283 Heywood Avenue
Niagara Falls, Ontario
Affordable Family Home On A Quiet Street In Niagara Falls. Clean And Move-In Ready. Carpet Free. 3 Bedrooms Plus A Large Loft Which Can Be the 4th Bedroom, 2 Full Bathrooms. Walking Distance To Clifton Hill, Casino And Many Other Attractions. The Loft Level Is Heated By Electric Heating Board. Basement Is Full And Dry With Laundry Area. Ample Parking. AAA Tenants Only. Requires Proof Of Employment, Pay Stubs, Credit Report And Rental Application. Thank You For Your Interest. (id:59911)
Homelife Landmark Realty Inc.
Upper - 3130 Glen Road
Lincoln, Ontario
Cozy 1 bedroom apartment above the garage in a private country setting. This detached apartment offers comfortable living-room and large eat-in kitchen. Accessible by private stairs which ensures your privacy, country views and two parking spaces. A very spacious property with a pond and shareable fire-pit for your relaxation and outdoor activities. Walkable to Balls Falls Conservation Area and neighbouring barn style winery just moments away. If simple and peaceful living in a natural setting is for you this apartment would be your oasis. MUST SEE! (id:59911)
Sutton Group Quantum Realty Inc.
116 Alicia Crescent
Thorold, Ontario
Welcome to 116 Alicia Crescent! This Brand New Luxurious Freehold Townhome is Stunning and Spacious, featuring 4 Large Bedrooms and a Finished Basement for Extra Living Space. Enjoy 9 Ft Ceilings and a Generous Foyer. This One-of-a-Kind Unit is Packed with Upgrades, including Crown Moulding, LED Pot Lights Throughout, and Custom Feature Walls & Millwork in the Primary Bedroom and Kitchen. The Family Room Boasts a Custom Waffle Ceiling, while the Foyer and Kitchen are Adorned with Polished Porcelain Tiles. The Gorgeous Kitchen comes with Upgraded Two-Tone Cabinets, a Center Island, and a Stylish Backsplash. The Bright, Open-Concept Layout is complemented by a Deep Backyard, Perfect for Relaxation and Entertaining. A Long Double Car Driveway with No Sidewalk Adds Privacy. Don't miss this rare opportunity to make 116 Alicia Crescent your new home! ** EXTRAS ** A/C. Hood Fan. Chandelier To be Installed over Stairs. All Elf's & LED Pot Lights. (id:59911)
RE/MAX Experts
60 Esther Crescent
Thorold, Ontario
Welcome To 60 Esther Cres, Built In 2021, Located In The Growing Community Of Merritville, Thorold! This Stunning 3480 + SQ. FT Home, Featuring 4 Spacious Bedrooms (All W/ Walk-In Closets) & 4 Luxurious Bathrooms, Is The Perfect Blend Of Sophistication/Functionality. This Home Is A True Masterpiece, W/ An Extensive Range Of Upgrades That Elevate Every Corner Of The Living Space. From The Moment You Step Inside, You'll Be Impressed By The Attention To Detail & High-End Finishes That Define This Property; Throughout The Main Areas - It Boasts 9-Foot Ceilings, 8-Foot Doors, Coffered Ceilings, & You'll Find Beautiful Strip Oak & Maple Hardwood Floors! The Open-Concept Design W/ Seamless Flow, Floods The Home With Natural Light, Creating A Bright & Welcoming Atmosphere! The Gourmet Kitchen Is A Chefs Dream, W/ Quartz Countertops, KitchenAid Appliances, Dark Wood Cabinetry, & A Large Island Offering Ample Storage/Seating. Additionally, The Butler's Pantry Adds Even More Storage & Prep Space! Whether You're Preparing Meals For Family Or Entertaining Guests, This Kitchen Is Built For Style/Convenience; A Gas Line Has Been Installed In The Backyard For Your Outdoor Cooking Needs! The Sprawling Living Room Is Ideal For Family Gatherings Or Enjoying Quiet Evenings By The Fireplace. A Private Main Floor Office Provides The Perfect Space For Those Working From Home, Ensuring Both Productivity & Peace Of Mind. Leading To The Upper Level, The Staircase Boasts Upgraded Posts & Wrought Iron Pickets. Highlighting The Bathrooms - The Primary Ensuite Is A Spa-Like Retreat, Complete W/ A Frameless Glass Shower Enclosure, A Free-Standing Bathtub, A Raised Vanity, Double Oval Under-Mount Sinks, & Granite Countertops. Both The Second And Third Ensuites Feature Granite Countertops And Oval Under-Mount Sinks For A Polished, Modern Look. The Basement Is Ready For Future Development, With A 3-Piece Plumbing Rough-In, An Upgraded Electrical Panel, Upgraded Basement Windows, & A Cold Cellar. (id:59911)
Accsell Realty Inc.

