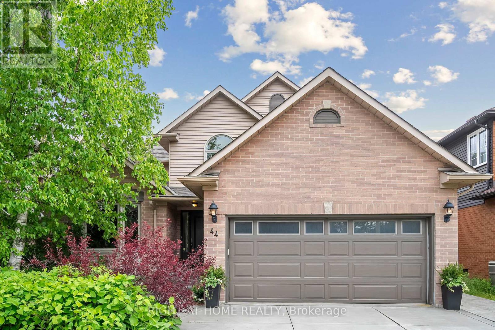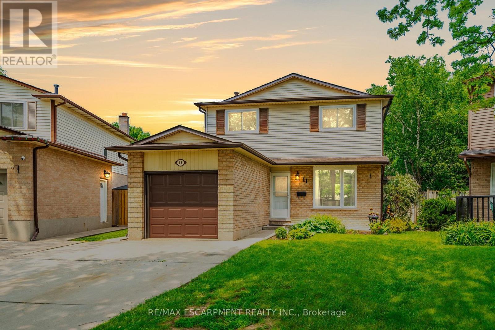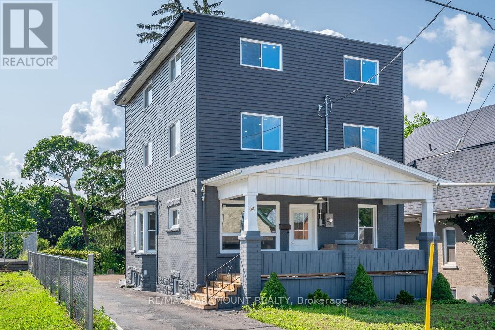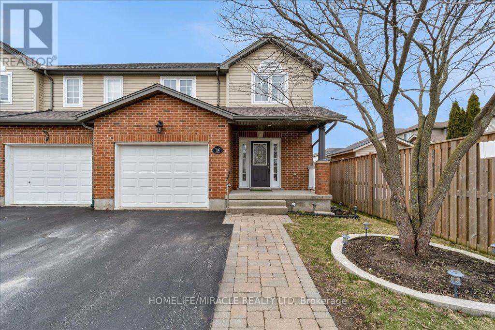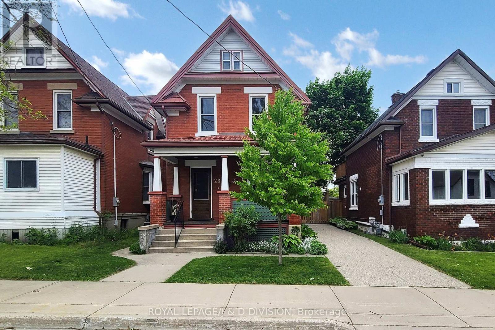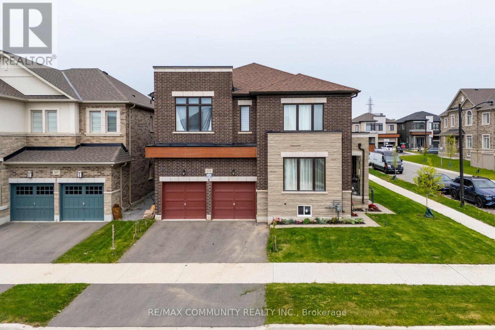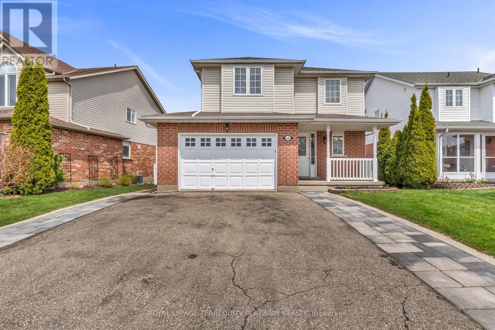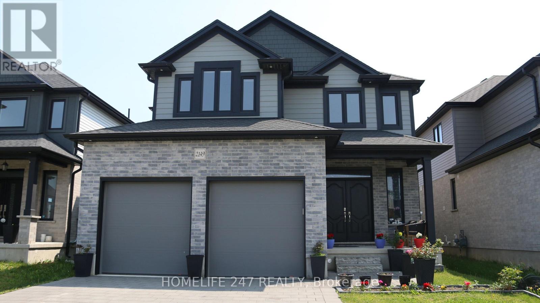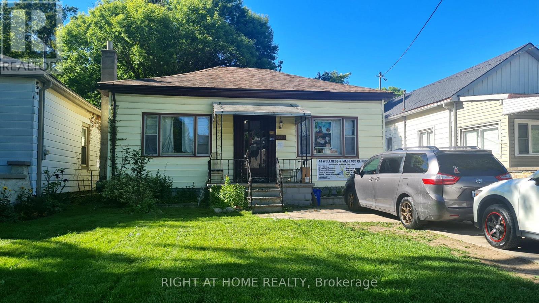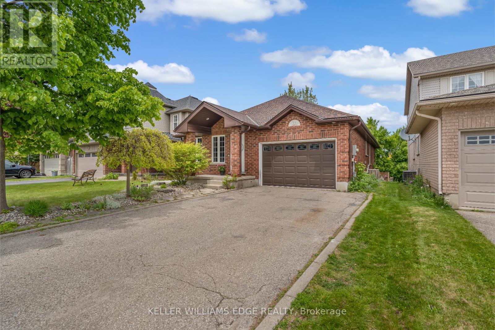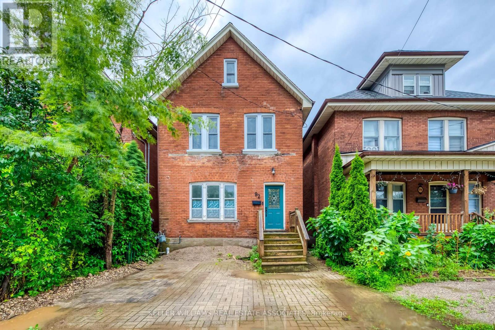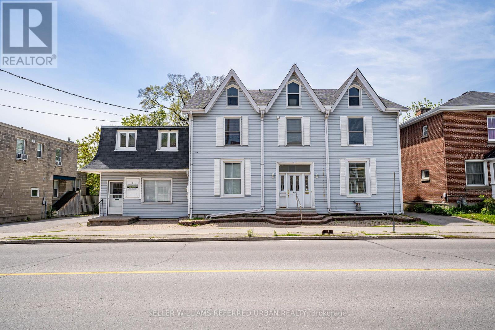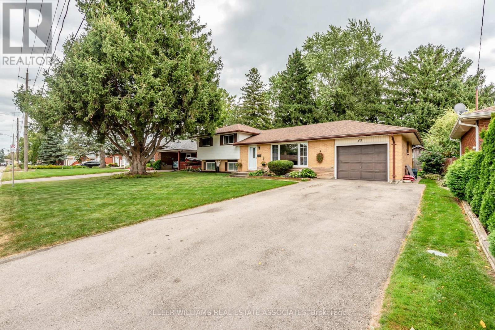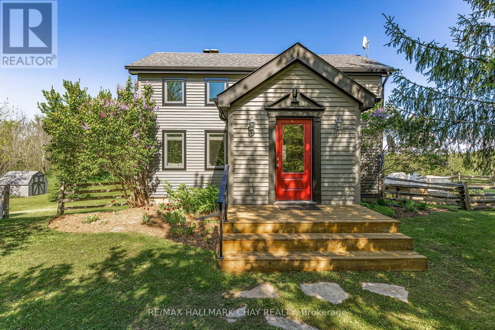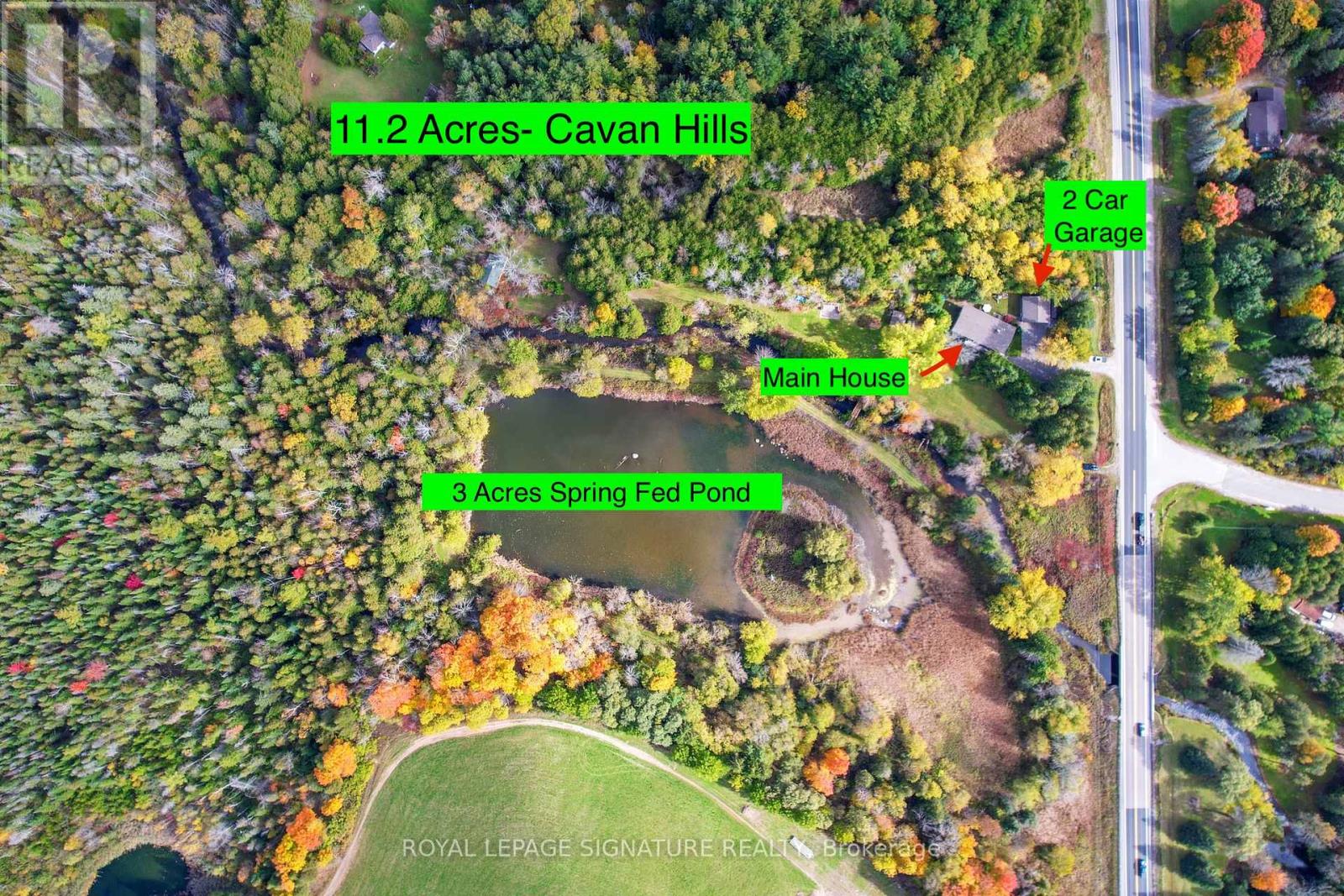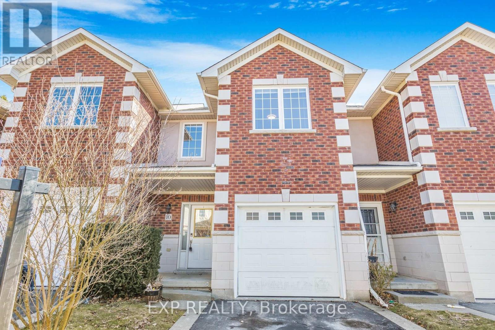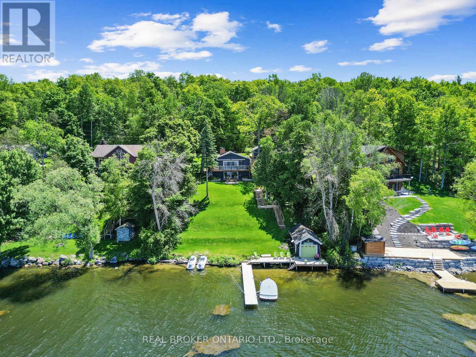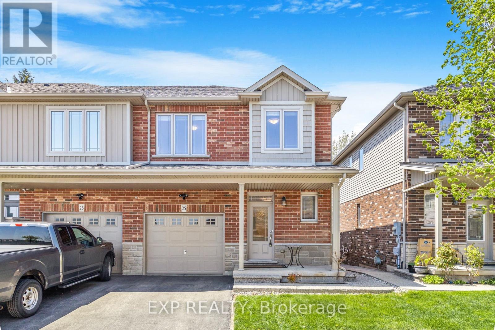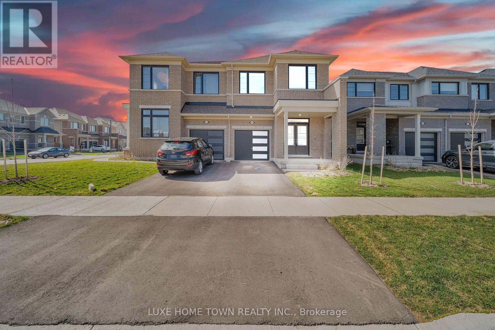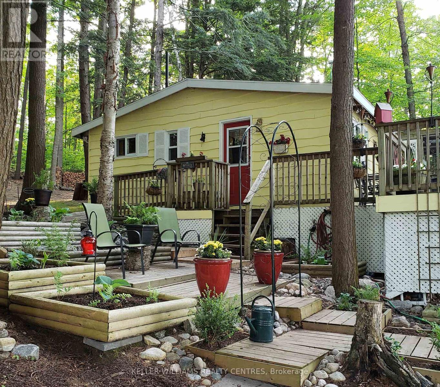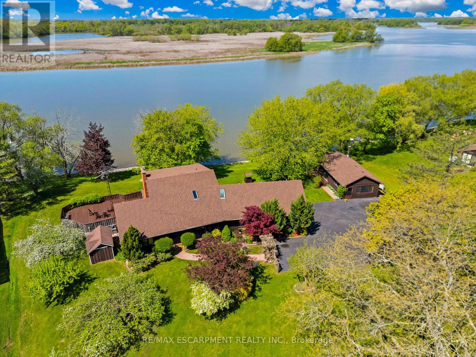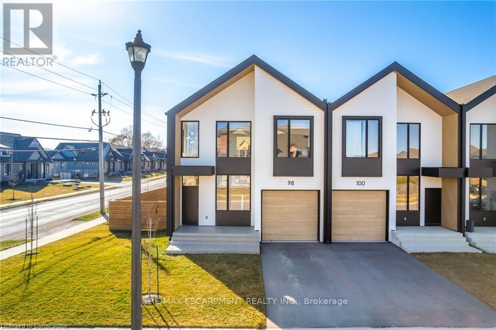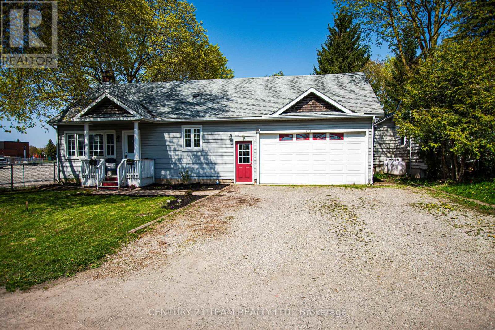44 Citation Crescent
Hamilton, Ontario
Welcome to this stunning, updated 4-bedroom, 2.5-bathroom home in the highly sought-after Meadowlands neighborhood. This is a truly rare find, as the property backs directly onto a park with no rear neighbors and is just steps from excellent schools. Inside, you'll love the modern kitchen featuring a generous prep island, quartz countertops, and stainless-steel appliances. The spacious dinette flows seamlessly into the family room, complete with a cozy fireplace. For ultimate convenience, a dedicated mudroom and work-from-home space are thoughtfully placed on the main floor. Enjoy the perfect blend of location, lifestyle, and functionality, with major shopping and amenities all within easy reach. This home is ready for you to move in and enjoy! (id:59911)
Right At Home Realty
11 Pecan Court
Hamilton, Ontario
Nestled on a deep 150-ft irregular lot in a quiet, family-friendly cul-de-sac in Stoney Creek, welcome to 11 Pecan Court, a fantastic 2-storey home with 3 bedrooms, 1.5 bathrooms and an inground swimming pool! This home impresses with its functional floor plan, large windows throughout, private backyard retreat, and single garage plus driveway parking for 4 vehicles. Great curb appeal with front garden beds and mature greenery welcomes you into the foyer. The living room is spacious and full of sunshine, opening into the dining area. The kitchen features stainless steel appliances, plenty of cabinetry, a breakfast area, and a sliding door walkout to the backyard, an ideal extension of your cooking space perfect for effortless barbecuing. Completing the main level is a convenient powder room and a door providing access to the side of the home. Upstairs, the primary bedroom offers a large walk-in closet and ensuite privileges to the 4-piece bathroom, making mornings a little more relaxed. The two additional bedrooms are generously sized with ample closet space. The basement offers an exceptionally sized recreation area with a wet bar, perfect for creating your dream entertainment space, with enough room for a home gym, office, or kids' play area. Also in the basement is the laundry room and storage space. You're bound to fall in love with the gorgeous backyard, a true showstopper, featuring a gleaming swimming pool, generous patio space, and lawn area, perfect for the kids and dogs to play, hosting weekend get-togethers, and relaxing outdoors, just in time to enjoy all summer long! This prime location is close to many of Hamilton's renowned eateries, schools, scenic parks, conservation areas and trails, golf courses, fruit farms, wineries, and all amenities. Plus, access to downtown Stoney Creek, the QEW Toronto and Niagara, and Lake Ontario is just a short drive away. Nows your chance to make this great home and property yours! (id:59911)
RE/MAX Escarpment Realty Inc.
103 Peter Street
Kitchener, Ontario
Check out this entirely redone and partially newly constructed multi-unit home. 10 bedrooms, 6 bathrooms, 3 laundry rooms. All units with modern kitchens with quartz countertops, nice appliances and dishwashers and upgraded bathrooms. Every unit with spacious open concept living room areas. Each unit is very spacious and feels like its own family bungalow and not like a small apartment. Take a look into the potential rent, excellent potential, current rents available. Very spacious lot size with a big backyard, huge driveway and huge parking area in back, this home gets tons of sunlight. Must be seen in person to appreciate the size of each unit. Currently tenanted with excellent rents. (id:59911)
RE/MAX Paramount Realty
13 - 1155 Paramount Drive
Hamilton, Ontario
Welcome home to this beautifully updated all brick end-unit townhome in the sought-after Heritage Green Neighbourhood, on the Stoney Creek Mountain. This bright and modern home offers 3 spacious bedrooms, 1.5 bathrooms and an open-concept floor-plan. Enjoy inside entry from the garage, a private fully-fenced backyard, a second level balcony off of the kitchen and modern finishes throughout. Perfectly situated close to all major amenities, schools, highway access, the Bruce Trail and Felker's Falls. This home truly has it all and there is nothing left to do but move in! (id:59911)
RE/MAX Escarpment Realty Inc.
201 Avery Point Road
Kawartha Lakes, Ontario
** WATCH LISTING VIDEO ** Welcome to 201 Avery Point Road Lakeside Living on Lake Dalrymple with Over 3,000 Sq.Ft. of OpportunityLocated on a year-round, municipally maintained public road on the shores of Lake Dalrymple, this stunning property offers the perfect blend of comfort, space, and waterfront charm. With 2,268 sq.ft. of finished living space plus an additional 820 sq.ft. of unfinished lower level, youll enjoy over 3,088 sq.ft. of total potential.Top 8 Reasons Youll Love This Property:Total Space 3,088+ sq.ft. of combined finished and unfinished space to make your own.Rebuilt in 2013 Full home rebuild (excluding garage exterior walls) with an ICF and concrete block foundation for lasting durability.Stunning Lake Views Enjoy scenic views of Lake Dalrymple from both the front and back of the property.High & Dry Basement Elevated lot offers a full-height basement that stays dry year-round.Modern Mechanical Upgrades Includes a new propane forced-air furnace and new sump pump for worry-free living.Expansive Lot Situated on a 100 x 294.68 ft lot with ample outdoor space and privacy.Open-Concept Living High ceilings and large windows fill the home with natural light, creating a bright and airy living space.Multi-Use Garage A 461 sq.ft. garage featuring a WETT-certified wood stove and loft areaideal for storage, hobbies, or a workspace.Whether you're looking for a year-round residence or a cottage getaway, this Lake Dalrymple gem checks all the boxes. (id:59911)
Exp Realty
14 Snow Goose Crescent
Woolwich, Ontario
Stunning and Well maintained Semi-Detach in Highly sought The 'Birdland' Community of Woolwich. Freshly painted, nice big wooden deck with huge storage shed, New high full privacy fence. Finished basement with huge recreation room and 4 pc washroom. House is well equipped with Water Softener and R.O. Brand new owned furnace. Shingles 2019, Air Conditioning 2019, Garage Door Opener 2018. Easy Access To Groceries, Banks, Schools And Parks. Only 15-20 Minutes To Waterloo And Highway 85. (id:59911)
Homelife/miracle Realty Ltd
247 Krug Street
Kitchener, Ontario
Welcome to 247 Krug Street. Charming street close to the downtown core. Close to the expressway for easy commuting. Amenities around the corner. Close to Public and Catholic Schools. Lots of upgrades through the last few years. New maple flooring on the main and upper level. New windows throughout. New furnace. Both washrooms updated. New Kitchen featuring Quartz counter tops. Small workshop in the basement for those small projects or hobbies. You just need to move in and call it home. An abundance of natural light throughout the home. 1 1/2 story set back from the street with a huge backyard. Tiered gardens. Apple tree, cherry tree and pear tree. Lots more room to put in your vegetable garden. (id:59911)
RE/MAX Real Estate Centre Inc.
9 Lawson Court
Kawartha Lakes, Ontario
Discover exceptional waterfront luxury in this custom-built Linwood Executive Bungalow, nestled on a quiet, municipally serviced cul-de-sac along the tranquil shores of Chemong Lake, part of the renowned Trent Severn Waterway. Offering over 2,930 sq ft of finished living space, this stunning 3 bed, 3 bath home is ideal as a year-round residence or upscale cottage retreat. Step inside to an open-concept design highlighted by a breathtaking great room with soaring 16 ft vaulted wood ceilings & dramatic windows that flood the space with natural light & showcase incredible panoramic lake vistas. A 3-sided gas fireplace adds warmth and ambiance, creating an inviting space for relaxation & entertaining. Extensive upgrades include a stylish new kitchen feat. quartz counters, tile backsplash, sleek white cabinetry & premium stainless steel appliances-truly a chefs dream. Warm hardwood floors, designer lighting & a neutral palette create a refined yet comfortable atmosphere throughout. The main floor primary suite boasts a spa-like ensuite bath with a jetted tub and separate glass shower. Multiple walkouts from the kitchen, dining room & primary suite open to over 650 sq ft of cedar decking with glass railings, offering seamless indoor-outdoor living ideal for entertaining or enjoying serene lake views. The walkout lower level includes a spacious family room with wall-to-wall windows overlooking the water, a wet bar, cozy gas fireplace, indoor sauna & 4 piece bath adjacent to two bedrooms-perfect for guests. Professionally landscaped grounds feature interlock stone patios, gardens, armour stone shoreline & a private sand beach for easy water access. Boating enthusiasts will appreciate the R & J lift-up dock, providing secure storage & access to Chemong, Buckhorn & Pigeon Lakes. This rare waterfront estate combines luxury, lifestyle, and location, just 10 mins to Bridgenorth, 15 mins to Peterborough & under 90 mins from GTA. Experience the very best of Kawartha Lakes living. (id:59911)
Right At Home Realty
214 Daniel Street
Erin, Ontario
This lovely two-unit home on Daniel Street in Erin, features a charming and functional layout perfect for families, first time buyers or investors. The upper unit boasts three spacious bedrooms, bathed in natural light, providing a warm and inviting atmosphere. The updated kitchen is spacious and bright overlooking the fully fenced back yard. The living area is open and airy, ideal for relation and entertaining. The lower unit offers 2 additional bedrooms, and a bathroom making it an excellent choice for guests, or multigenerational families. A separate entrance allows for independence, enhancing the versatility of the home. Ample parking is available for both units. Walking distance to both the high school and elementary school, plus the community centre and arena. A simple 35-minute commute to the GTA or 20 minutes to the GO train to take you into the heart of the city. Small town living with all the charm! (id:59911)
Century 21 Millennium Inc.
28 Henry Street
Kitchener, Ontario
Stunning detached, renovated and updated solid brick 3 bedroom home steps to Victoria Park. Enjoy this summer in the private, peaceful, well maintained backyard oasis. This is the one you have been waiting for! Nestled on a quiet one way street, this beautiful family home features 3 bedrooms, 3 bathrooms (including main floor powder room), a finished basement (with a separate entrance, bamboo hardwood floors and pot lights), 4 parking spaces + a detached, steel roofed and insulated garage/workshop (with parking for one car). Lovingly updated with over $100K in renovations, with major upgrades such as: plumbing updated copper+ABS, updated electrical (no knob & tube), 200 amp panel, steel roof on home (with 50 year transferable warranty), and windows (2016). Interior renovations include 2nd floor bathroom with heated floors (2016), solid oak floor on main floor, solid bamboo flooring in basement, updated chef's kitchen (2016) with a gas stove & quartz countertops. Living room features bay window and gas fireplace. Check out attachment for additional list of improvements. Enjoy a separate/secondary walk out from the main floor! This home is ideally located in the heart of Kitchener! Enjoy easy transit access with bus stops, to Kitchener GO and Ion Light Rail mere steps away. Enjoy the close proximity to beautiful Victoria Park - Kitchener's oldest park! Minutes to downtown Kitchener, University of Waterloo School of Pharmacy, Google and vibrant restaurants. (id:59911)
Royal LePage/j & D Division
136 Corley Street
Kawartha Lakes, Ontario
Welcome to 136 Corley St, Lindsay. This Modern Elevation 1 Year Old TownHome Boosts 1575 Sqft For Luxury Living. Home Features Open Concept Great Room With 9' Feet Smooth Ceiling on Main Floor. Kitchen Comes With Quartz Counter Tops & S/S Appliances & Centre Island. Access to Home From Garage. Upstairs You Get 3 Spacious Bedrooms With Huge Windows and Apmple of Natural Light & 2 Full Bath, 1 In-suite & 1 Shared. No Side Walk on This Home. 1 Car Garage & 2 Parkings on Driveway. Walking Distance to Huge Plazas, Groceries Stores, Coffes Cafe, Schools. Breakfast Area Walks-out to Huge Backyard. Entertainers Dream. (id:59911)
RE/MAX Gold Realty Inc.
14 Maple Boulevard
Port Hope, Ontario
Situated in the highly sought-after Lakeshore community in Port Hope, this stylish and modern home features luxurious finishes, including a custom kitchen, and offers effortless, low-maintenance living. Step onto the covered front porch and into a bright, spacious foyer that leads into an open-concept main floor. The airy dining area seamlessly flows into the living room, which features an electric fireplace, perfect for cozy evenings. The contemporary kitchen is a true showstopper, boasting a large island with an elevated breakfast bar, sleek cabinetry, stainless steel appliances, tile backsplash, and a walkout to the back deck. This level also offers convenient access to the attached garage and a conveniently placed guest bathroom. Upstairs, the primary suite offers a peaceful retreat with a walk-in closet and a beautifully designed ensuite featuring a dual vanity and glass shower. A second bedroom, full guest bath, and a cozy reading nook with an additional electric fireplace complete the upper floor. The exterior features a private deck with a hot tub, ideal for entertaining or relaxing, and includes space for BBQs and alfresco dining. Located just moments from the Port Hope Golf & Country Club, Lake Ontario, local amenities, and with direct access to Highway 401, this home blends comfort, style, and convenience in one exceptional package. (id:59911)
RE/MAX Hallmark First Group Realty Ltd.
363 Fitch Street
Welland, Ontario
Welcome to 363 Fitch Streeta sprawling, multi-level haven perfectly designed for families of any size. This 3+1 bedroom, 3 bathroom home boasts a thoughtfully designed layout thats sure to impress. With over 2,000 sq ft across three distinct living areas, theres room for everyone to gather, play, and unwind. On the main floor, sun-drenched open spaces flow from a welcoming living room into an elegant dining area and into the heart of the home: a generous kitchen with a bright breakfast nook. A separate family room at the back opens directly to your private backyard oasis, where a large entertainers deck surrounds a sparkling above-ground pool - summer fun guaranteed! Head upstairs to three well-appointed bedrooms, including a primary suite with dual closets and easy access to the chic main bath. Downstairs, a fully finished lower level with its own separate entrance offers a versatile rec room, built-in sauna, and plumbing roughed-in for an in-law suite or guest quarters - ideal for extended family or a home-based business. Practical perks throughout: a double-car garage plus a triple-wide driveway provide effortless parking and storage. All this is just steps from top schools, parks, shopping, and everyday conveniences. 363 Fitch Street isnt just a house - its a dynamic, turn-key lifestyle ready to grow with you. (id:59911)
RE/MAX Escarpment Realty Inc.
16 Dalkeith Drive
Cambridge, Ontario
Welcome to 16 Dalkeith Drive A Stylish, Move-In Ready Home in a Prime Location. Tucked away on a quiet street in a mature, sought-after neighbourhood in West Galt., this charming detached 2-storey offers a thoughtful balance of comfort, function, and modern updates. With 3 well-appointed bedrooms, 2 bathrooms, and a sun-filled, open layout, this home is a fantastic fit for first-time buyers and growing families. The inviting entry leads into a tastefully updated main floor, where gleaming hardwood floors, soft neutral tones, and a bright bay window create a warm and welcoming ambiance. The modern kitchen features granite countertops, Metallic S/S appliances, ample cabinetry, and a design that flows naturally into the eat-in kitchen ideal for both relaxed family time and hosting guests. Upstairs, you'll find two comfortable secondary bedrooms and a spacious primary retreat with double closets and hardwood flooring and enough room for a king-size bed. Each room offers flexibility for your needs, whether its a nursery, home office, or guest space. Downstairs, the finished basement extends your living area with space for a rec room, home gym, or media lounge whatever suits your lifestyle. A spacious laundry area with an energy efficient gas dryer and a finished two-piece bath in basement that is plumbed and ready to go to install a shower. Step out back to a partially newer fenced yard, newer deck (2022) with a privacy wall and a concrete patio (2022) offering privacy and plenty of room to unwind, entertain, or let the kids and pets roam freely. Its a true outdoor extension of your living space. Other key features include an attached garage, tasteful upgrades throughout, meticulously maintained and a location that puts you close to schools, parks, transit, trails, and everyday amenities. A true pride of ownership found here! Dont miss your opportunity to make 16 Dalkeith Drive your next address its the total package. (id:59911)
RE/MAX Real Estate Centre Inc.
250 West 31st Street
Hamilton, Ontario
Discover this beautifully renovated detached legal duplex on a desirable corner lot located on the West Hamilton Mountain! With 5 total bedrooms and 3 full bathrooms! Legally converted from a single family home to a two unit dwelling in 2023 with extensive upgrades throughout! The upper unit features 3 spacious bedrooms, a bright living and dining area, a large kitchen with ample cupboard space, a 4-piece bathroom, and in-suite laundry. The fully renovated lower unit, with its own private entrance, offers 2 bedrooms with walk-in closets, 2 full bathrooms, a mud room, a modern kitchen, a generous living area, an office space, and its own laundry room. Both units have separate hydro meters and private laundry with tons of storage space! Outside, enjoy a fenced, gated property with a private backyard, a cozy front porch, a driveway that fits 4 cars, and an attached garage! Located in a highly sought-after neighbourhood close to schools, parks, shopping, and transit, this is a perfect opportunity for investors or families seeking multi-generational living! (id:59911)
Exp Realty
171 Great Falls Boulevard
Hamilton, Ontario
Welcome to this bright and spacious corner home in the heart of Waterdown, offering 3,125 sq ft of beautifully designed living space. Built in 2022, this home showcases modern finishes, generous room sizes, and thoughtful upgrades throughout. Step into a huge kitchen with granite countertops, built-in microwave and oven combo, gas line, and plenty of cabinet space a dream for any home chef. The open-concept layout flows seamlessly into the living area with a gas fireplace, making it perfect for entertaining or relaxing with family. Enjoy hardwood flooring throughout, pot lights, and built-in speaker wiring. The elegant iron pickets on the staircase lead to a cozy flex space on the second floor, ideal as a playroom, study area, or additional lounge. A main-floor library offers a quiet retreat and can be easily converted into a fifth bedroom, giving you flexible living options. Located in a family-friendly neighbourhood close to top-rated schools, this home combines luxury and space. Close to Burlington, Major Hwys, Schools and beautiful Trails. (id:59911)
RE/MAX Community Realty Inc.
721 Waterloo Street
Wellington North, Ontario
This delightful bungalow at 721 Waterloo Street in Mount Forest offers the perfect blend of updates and opportunity. Nestled in a quiet, tree-lined neighbourhood, it features 3 bedrooms, 1 bath, and a bright, open layout filled with natural light. Recent improvements include a beautifully renovated bathroom and stylish laminate flooring, while still allowing room for your personal touch. The walk-out basement is a blank slate awaiting your plans - whether you're envisioning a spacious family room, home office, or added living space, the possibilities are wide open. Step outside to enjoy a generous outdoor area with a freshly hydro-seeded lawn - ideal for relaxing, gardening, or weekend gatherings. (id:59911)
RE/MAX Icon Realty
46 Deerpath Drive
Guelph, Ontario
Welcome to 46 Deerpath Drive, a stunning two-story home offering over 2000 square feet of living space! The main floor features a modern open-concept design, including a brand new, never been used main floor kitchen with quartz countertops, a sleek stone backsplash, chic white cupboards, & a breakfast bar counter for casual dining or entertaining. The spacious living & dining areas are filled with natural light, thanks to ample windows, & the cozy gas fireplace adds warmth & charm, ideal for relaxing evenings at home. A convenient powder room & direct access to the large garage add everyday practicality to this elegant space. From the eat-in kitchen, step out onto a massive deck overlooking your private, fully fenced backyard perfect for summer BBQs, outdoor entertaining, or simply enjoying the green space with family and friends. Upstairs, you'll find three generous bedrooms, with the primary suite offering a luxurious 5-piece ensuite and a walk-in closet. The lower level, complete with its own kitchen, is perfect for a nanny, in-law suite, or additional family living space. With two kitchens and plenty of room to grow, this home is perfect for large families, savvy investors, tenants, students, or roommates. Don't miss your opportunity to own this move-in-ready masterpiece! Don't miss the chance to make this incredible property your own! **EXTRAS** Steps to retail, schools, places of worship, parks, river trails, and a short distance to the University & arboretum by way of transit. (id:59911)
Royal LePage Terrequity Platinum Realty
39 - 485 Green Road
Hamilton, Ontario
Gorgeous Townhome, just steps away from Lake Ontario! If you are looking for a beautiful, well-kept, 3 Bedroom Home in a peaceful family friendly community, look no further! With 3 generous size bedrooms, with huge closets, this home has plenty of space for your entire family. Main floor is partially open, with large windows which allows for lots of natural light. Basement has been beautifully finished to maximize the living space. You will love the custom built laundry area! You don't want to miss this unit! (id:59911)
On The Block
2149 Tokala Trail
London North, Ontario
Welcome to Your dream home, well taken care by proud owner. Situated in a sought-after community, it offers Parks, easy access to the walking trails foxfield woods, and many more. As you step inside, you will be greeted by hardwood floor, that flow through the house, complemented by main floor laundry, The open concept kitchen enhanced the walk-in pantry ,high-end appliances ,quartz counter top, large center island, walk-out to back yard through dine-in area, Large modern living room added with fireplace gives perfect homely feels. Huge back-yard with newly built deck(2024) gives you place to summer enjoy. Second floor you will find 4 generously size bedrooms, Primary bedroom with 5 pieces in-suite , walk-in closet and other 3 big rooms gives you enough space for big family. Step to sir arthur currie publice school, fox field public park, sunningdale golf course, near to hydepark shopping plaza AND MANY MORE...dont miss the chance to call this home, well-maintained and functional home your to own. (id:59911)
Homelife 247 Realty
310 Grey Street
London East, Ontario
Welcome to this beautiful 3-bedroom, 2-bathroom detached bungalow. Ideal for the first time home buyer and investors. The main floor features laminate flooring, a bright living area, three spacious bedrooms, and a kitchen with a lovely view of the fully fenced backyard. The partially finished basement includes an additional bedroom and a dedicated laundry space ideal for future rental or extended family use. Conveniently located near Richard B. Harrison Park, downtown, shopping, city transit, and the hospital. (id:59911)
Right At Home Realty
92 Highland Drive
Brantford, Ontario
Located in the prestigious Highland Estates community sits 92 Highland Drive, a gorgeous 2-storey, brick home situated on more than 2 acres of mature tree landscape & ravine. It has approximately 3100 sqft of above grade plus a finished basement. With a lot of this size, the outdoor enthusiast or hobbyist has enough space to build an outdoor structure/garage or in-ground pool while still preserving the natural landscape. This luxurious 3 bed, 4 bath home offers an entertainer's layout w/large principal rooms & stunning design. The circular drive approaches the breathtaking modified Georgian architecture w/low low-lying greenery to highlight the brick & entryway. The front foyer is warm & inviting with a tasteful neutral palette. At the front is a stunning formal dining room to host dinner parties & special occasions. In the second formal room to the left guests can mingle while enjoying a fabulous glass of wine, admiring the hand-painted walls inspired by De Gournay from France. The kitchen is bright & spacious w/crown moulding, granite countertops & ample cabinet & counter space for food preparation & a large centre island to prepare & gather. A large sitting area provides picturesque views into the wall-to-wall windowed 4 season sunroom overlooking the landscape & ravine. A large mudroom & full bathroom finish off the main level. Make your way up the staircase to the fully renovated primary suite with inset ceiling light, designer wallpaper & the most luxurious primary bath highlighted w/earth tones, a grand soaker tub & seamless entry shower with his & her shower heads. A large walk-in organized closet sits outside the bedroom. 2 additional bedrooms & a large, gorgeously renovated full bathroom w/walk-in glass steam shower finish off the 2nd floor. If more space is what your family needs, the basement is fully finished w/recreation room, full bath, gym area & storage. This home doesn't just offer beauty, it offers a lifestyle! (id:59911)
Revel Realty Inc.
239 Old Government Road
Perry, Ontario
Welcome to this peaceful country retreat offering space, privacy, and the opportunity to enjoy rural living just minutes from town. Nestled on approximately 37 private acres, only 2 minutes from Hwy 11 and 15 minutes to downtown Huntsville, this distinctive log home blends rustic character with modern comfort in a truly unique setting. With over 7,000 sq. ft. of living space, the layout is well-suited for multi-generational living or extended families.The home offers two separate main-floor living areas, each with its own entrance, ample natural light, and a cozy fireplace. The main residence features an open-concept layout, beautiful log finishes, and tasteful updates throughout. The spacious kitchen offers a walkout to the backyard, where you'll find a chicken coop and a childrens play area. There are three generous bedrooms, two full bathrooms, and convenient main-floor laundry.The second living space includes a full kitchen, large pantry, fireplace, spacious bedroom, and in-unit laundryideal for guests, in-laws, or potential income. The full unfinished basement, with a third fireplace, provides excellent potential for added living space, a workshop, or storage.Outside, the property features a mix of maple and coniferous trees, nearby lake access, snowmobile and walking trails, and an equestrian centre close by. Heating is efficient and cost-effective, with an outdoor wood-fired furnace as the primary heat source and a newer propane furnace for backup.Whether you're looking for a private residence with space to grow, a multi-family home, or the chance to enjoy a more self-sufficient lifestyle, this property offers a rare combination of features in a desirable location. Book your private showing today. (id:59911)
Keller Williams Innovation Realty
29 - 61 Soho Street
Hamilton, Ontario
Welcome to 61 Soho Street, Unit 29 a beautifully upgraded freehold townhome that stands out from the rest! Recently renovated from top to bottom this home looks like it is straight out of a magazine! Nestled in the highly sought-after Central Park community. Built in 2023, this modern home stands out with luxurious wide plank vinyl flooring throughout, bright white kitchen featuring quartz countertops, high-end stainless steel appliances, and extended-height custom cabinetry. The bright and spacious family room, highlighted by a trendy fluted feature wall, is perfect for relaxing or entertaining. Enjoy the convenience of main-floor laundry and designer light fixtures that add a high end touch to every room. Upstairs, the primary suite offers a private retreat with a walk-in closet and spa-like 3-piece ensuite, while two additional bedrooms share a spacious 4-piece bath. Unlike many others in this community, the lower level walks out to a private backyard with no rear neighbours and space to enjoy exterior living. With easy highway access, and just steps to shopping, dining, parks, and scenic trails, this home offers the perfect blend of luxury, comfort, and location. (id:59911)
RE/MAX Escarpment Realty Inc.
1169 Inglis Road
Alnwick/haldimand, Ontario
Perched atop a private hill, this stunning board-and-batten retreat is your front-row seat to breathtaking sunsets. Nestled on 9 acres of lush, wooded grounds, this two-story home is a nature lovers dream complete with winding walking trails, and vibrant seasonal gardens. Designed to evoke an English country home, with 4 spacious bedrooms and 3.5 bathrooms, along with expansive principal rooms that frame the valley and distant rolling hills. The heart of the home is a chefs kitchen designed for effortless entertaining. Whether you're hosting lively gatherings or seeking a peaceful escape, this home delivers. Enjoy summer alfresco dining with panoramic views, lounge by the pool, or explore the serene outdoors. The finished basement and versatile second-story bonus room offer endless possibilities - think home office, games room, gym, or studio. (id:59911)
Real Broker Ontario Ltd.
258 Green Vista Drive
Cambridge, Ontario
This beautifully updated bungalow is perfectly situated in a prime neighbourhood, backing onto peaceful walking trails and green space. Just minutes from top-rated schools and family-friendly parks, it offers the ideal combination of convenience and natural surroundings. The main floor features three spacious bedrooms, plenty of natural light and fresh paint throughout. The fully renovated (2020) in-law suite in the basement presents significant income potential, with three bedrooms, a custom kitchen equipped with stainless steel appliances, an updated 5pc bathroom, engineered hardwood floors, and a fully separate walkout entrance. Thoughtful soundproofing enhancements provide added privacy between floors, and the updated gas fireplace adds warmth and charm. Whether youre looking to offset your mortgage or invest, this self-contained suite is an exceptional opportunity to generate steady rental income. Outside, the backyard has been thoughtfully maintained with cleared landscaping, privacy screens on the fence and deck, new steps, and a convenient 20A electrical outlet to support outdoor equipment. Other recent upgrades include a new 200 Amp electrical panel and furnace from 2020, ensuring modern comfort and efficiency. This versatile home combines comfort, style, and unbeatable location with a lucrative rental option, making it a rare find for both homeowners and investors alike. (id:59911)
Keller Williams Edge Realty
92 Park Avenue
Brantford, Ontario
Client RemarksOFFER ANYTIME!! Welcome to 92 Park Ave, Brantforda beautifully crafted 2.5-storey brick home full of character and space. The main floor features bright, open living areas and a versatile office perfect for remote work or a quiet study nook. Upstairs, you'll find spacious bedrooms, including one extra-large room that can double as a second living room or family hangout. The third-level loft adds even more flexibility with its own full bathroom and office space. Plus, a finished basement with a bedroom, full bath, and walkout to a large deck offers in-law or rental potential. This home truly has it all! (id:59911)
Keller Williams Real Estate Associates
238 West 15th Street
Hamilton, Ontario
Welcome to 238 West 15th Street in the heart of Hamilton's West Mountain! This main level, well-cared-for home is full of charm and natural light, offering a great layout. Private backyard oasis, complete with a deck. Located in a quiet, family-friendly neighbourhood close to schools, parks, transit, and all the essentials. Lots of parking, attached garage with gas heater and more! (id:59911)
RE/MAX Escarpment Realty Inc.
75 Gatestone Drive
Hamilton, Ontario
Discover the remarkable value and potential at 75 Gatestone, a meticulously maintained 3+1 bedroom home in Hamilton. This residence features an inviting open concept floor plan complemented by high-end finishes, including granite countertops, custom cabinets, and stainless steel appliances in the modern kitchen, and stylish California shutters The adaptable open area on the second floor offers potential to convert to a fourth bedroom or remain as a cozy retreat, catering to evolving family needs, along with anew renovated bathroom. The generous, fully finished basement provides significant additional living space, boasting a spacious 3-piece bathroom, a flexible room perfect for a home office or gym, and extensive storage solutions. This lower level offers an incredible scope for additional customization. Outside, the property shines with a beautifully landscaped front and backyard, centered around a refreshing in-ground pool. This well-cared-for home is an outstanding opportunity for families seeking both immediate comfort and long-term potential. (id:59911)
RE/MAX Escarpment Realty Inc.
16 Settlers Drive
Kitchener, Ontario
Welcome to this beautifully renovated raised bungalow, ideally situated on a charming tree-lined street in the desirable Country Hills neighbourhood. Fully updated in 2022, this home features a modern open-concept main floor with a show-stopping kitchencomplete with a large island, granite countertops, and sleek stainless steel appliances.Upgrades throughout include new flooring, contemporary trim, interior doors, and stylish lighting. The main bathroom was updated in 2025 with a new tub and tile surround, offering a fresh and modern touch.Downstairs, you'll find a spacious rec room perfect for relaxing or entertaining, along with a convenient additional 3-piece bathroom. Step outside to a pool-sized backyard with a large deckideal for summer barbecues or simply enjoying the outdoors.Move-in ready and packed with updates, this home is the perfect blend of comfort, style, and location. (id:59911)
Keller Williams Complete Realty
328 Cedar Avenue
Meaford, Ontario
Top 5 Reasons You Will Love This Home: 1) Almost waterfront, bask in unique full water views of Georgian Bay from the main living areas and deck, providing a serene and beautiful backdrop, with the additional benefit of fully furnished, move-in ready convenience 2) Sizeable cottage fully renovated and modernized with over $300,000 invested in 2022 and 2023, including all new insulation, electrical, plumbing systems well, septic pump, all landscaping, and drainage, ensuring many years of peace of mind, and a Hydropool 570G self-cleaning hot tub, perfect for unwinding in luxury and comfort 3) With seamless indoor and outdoor spaces, including a cozy living room with a fireplace, it's perfect for hosting gatherings 4) Fully finished basement featuring a cozy family room with a fireplace and a private bedroom with an ensuite bathroom 5) Converted 24'x24' garage serving as an all-season entertainment centre, offering space for indoor activities and gatherings. 1,077 above grade sq.ft. plus a finished basement. Visit our website for more detailed information. (id:59911)
Faris Team Real Estate
Faris Team Real Estate Brokerage
319 Division Street
Cobourg, Ontario
Here is your opportunity to create a multi residential property in a town starved for residential income space. Approximately 5,200 square feet of potential residential income property. Zoned R4. Ground floor wheelchair accessible (ramp). Multi residential in Cobourg generates approximately $30 a square foot. Ample parking, numerous entrances and egress. New Boiler installed 2024. A no-brainer for an investor with an eye to huge returns for minimal work. (id:59911)
Keller Williams Referred Urban Realty
1437 Hansen Crescent W
Windsor, Ontario
Welcome to your ideal first home! This beautiful and well-maintained 4-level back split is nestled on a generous corner lot in the Family Friendly desirable Devonshire Heights neighborhood perfect for a growing family. Step inside to a large, inviting living area with ample space to relax or entertain. The bright eat-in kitchen features abundant cabinetry and countertop space, with a convenient walkout to a spacious backyard ideal for outdoor gatherings, play, or future additions. Upstairs, you'll find a spacious primary bedroom and a second comfortable bedroom. The fully finished third level offers a third bedroom or office, a second full bathroom, and a cozy family or playroom ideal for versatile living. The fourth level is unfinished and ready for your ideas: use it for storage, a home gym, or even more living space. Newly painted House. Book your showing today! (id:59911)
Century 21 Property Zone Realty Inc.
43 Kensington Avenue
Brantford, Ontario
LOCATION - LIKE NO OTHER. LIVE IN THE GRETZKY FAMILY NEIGHBOURHOOD, GREENBRIER ONE OF THE MOST DESIREABLE AREAS IN BRANFORD. MOVE IN READY, THIS BEAUTIFUL HOME WITH A LARGE LOT 70X113 HAS GREAT POTENTIAL. THE 3 LEVEL SIDE SPLIT HAS A LARGE LOWER LEVEL, WITH ABOVE GRADE WINDOWS WITH WALKUP TO BACKYARD - PERFECT RECREATION ROOM WITH SPACE FOR ADDITIONAL WASHROOM. OPEN CONCEPT LIVING AND DINING ROOM "L" SHAPE WITH LARGE PICTURE WINDOW - STRIP HARDWOOD FLOORING THROUGHOUT. KITCHEN HAS ACCESS TO LARGE WOODEN DECK, NEW STAINLESS STEEL APPLIANCES,LOTS OF COUNTER SPACE, WOOD CABINETS, WINDOW ABOVE DOUBLE SINK OVERLOOKING LARGE BACKYARD LINED WITH PERENNIAL FLOWER BEDS. MAIN FLOOR FEATURES 2PC POWDER ROOM. YOU WILL LOVE THE LARGE WOOD DECK WITH PERGOLA PERFECT FOR ENTERTAINING. UPPER LEVEL HAS 3 SPACIOUS BEDROOMS, 4 PC ENSUITE BATH WITH TUB, LARGE SINK. LOVELY CURB APPEAL LARGE SPRAWLING LAWN, WITH LONG DOUBLE DRIVEWAY FOR 4 CARS. THE ATTACHED GARAGE HAS ACCESS TO BACKYARD AND HAS 200 AMP SERVICE, PERFECT FOR WORKSHOP. MANY SCHOOLS NEAR BY, SHOPPING, RESTAURNTS, AND EASY ACCESS TO THE HIWAY. JUST MOVE IN WON'T DISAPPOINT. (id:59911)
Keller Williams Real Estate Associates
795167 Third Line Ehs Line
Mono, Ontario
ONCE IN A WHILE you come across a property that is just magical! This unique Normerica Post and Beam home sits on a rolling acre backing onto open fields in Mono. Peaceful is the word!! The home is filled with charming spaces, a den with a wood fireplace, a two story living room with a cozy wood stove that is open to a country kitchen and dining space. (Stainless appliances are all newer as well as the washer/dryer). Walk out to a large deck overlooking the serene landscape. The countryside views are beautiful from every room through the new windows! The Primary Suite on the upper level has a spacious bathroom with a dressing room off the side. (used as a nursery previously) The post and beams are unique feature throughout the home. On the lower level two bedrooms with a walkout to the patio, another bedroom in the back with a 3 piece bathroom, perfect for guests or teenagers! Peaceful patio and pretty garden shed as well as storage shed. Country living, close to Mono Provincial Park with trails for walking and cross country skiing or snowshoeing, Orangeville for shopping, Mono Centre/tennis/pickleball courts, Mono Cliffs Inn, Peter Cellar's Pub, Commuting distant to Toronto, Airport Road, Hwy 50, on a school bus route. IF YOU ENJOY PEACE AND QUIET, SINGING BIRDS AND BEAUTIFUL TREES, YOU'LL LOVE THIS PROPERTY!! (id:59911)
RE/MAX Hallmark Chay Realty
120 Hwy 7a
Cavan Monaghan, Ontario
Welcome to your private Oasis in Cavan Hills. Thoughtfully customized with an Addition and Renovation in 2018, this One-of-a-kind 11.2 Acre paradise blends natural beauty with modern upgrades. Enjoy the perfect balance of seclusion and convenience, ideally situated near Peterborough, Highway 115 and just an hour north of Toronto with a full range of amenities nearby! A picturesque 3-acre Creek-fed pond, complete with an island sets the scene for this stunning property. The main residence boasts a Custom Hess kitchen with elegant quartz countertops, a family size Living room and dining area, 3+1 bedrooms, 2.5 bathrooms, 2 wood burning fireplace/stove and a fully finished lower level featuring two walkouts. There is space and comfort for the whole family. Serene views from the front Entrance and Porch/Deck. The Cavan Creek winds its way along the entire length of the land, offering excellent fishing for both Brook and Brown trout. Nestled to the north is a charming rustic 2-bedroom cabin with peaceful views over the water. A newer septic system and a Heated/Insulated TWO-car garage, both added in 2018 add modern convenience to this country retreat. Enjoy year-round outdoor adventures right outside your door. ++Other Notables: Propane Furnace, HRV, Ductwork & AC 2018, Doors & Windows 2017/2018. Added new Insulation in Attic and Addition 2018. Electrical Panel 200 Amps 2019. + Generator (Briggs and Stratton), 25 Ft Dug Well (2023 improved to code), U/V Water filter system 2019, Rented HWT 2022, Newer floors in basement family room (2025), Forced Air Furnace/ Ductwork, Central Air 2018. Supplemental Electric Heat in Basement Motorized Blinds in Living Rm, Custom Blinds throughout! Convenient Main floor Laundry! (id:59911)
Royal LePage Signature Realty
10 - 81 Valridge Drive
Hamilton, Ontario
This lovely townhouse offers the perfect blend of comfort, convenience, and location. With 3 spacious bedrooms and 2 well-appointed bathrooms, this home is ideal for families or anyone seeking a peaceful retreat in a sought-after Ancaster neighborhood. The open-concept living and dining area is perfect for entertaining or relaxing, featuring large windows that let in plenty of natural light. The kitchen is fully equipped with modern appliances and ample counter space, making meal prep a breeze. The primary bedroom is complete with a spacious closet and easy access to the main bathroom. Two additional bedrooms offer plenty of space for a growing family or a home office. Enjoy the added convenience of an attached one-car garage, providing secure parking and extra storage space. The private backyard is perfect for enjoying the outdoors and relaxing after a long day. Located in the desirable Parkview Heights community of Ancaster, this townhouse offers easy access to Dundas Valley Conservation Area, schools, parks, shopping, and major highways, making it ideal for commuters and families alike. Don't miss the chance to make this fantastic townhouse your new home. (id:59911)
Exp Realty
102 Fleming Bay Road N
Trent Hills, Ontario
This stunning family residence beautifully combines luxury and serenity, situated upon a hill with views of the Trent River. Known for its remarkable 90 KM's of opportunities for boating, fishing, swimming, and relaxation, this waterfront property serves as a scenic retreat. Inside, you will find an open concept design that features three generous bedrooms and two modern bathrooms. The main floor showcases impressive cathedral ceilings and a newly updated kitchen with sleek finishes, flowing gracefully into the living area ideal for entertaining and family gatherings. The finished lower level includes an additional family room, perfect for cozy movie nights or lively game days, with convenient walkouts to your sloping lot. With over 109 feet of pristine waterfront, the area is clean and swimmable, making it perfect for delightful summer days by the water. The property also boasts a detached garage/workshop and a dry boathouse at the waters edge, meeting all your storage and hobby needs. Nestled on a quiet dead-end street, this home is a rare gem, providing both privacy and access to a vibrant outdoor lifestyle. Don't miss the opportunity to experience the allure of living on Fleming Bay Drive along the picturesque Trent River. Make this waterfront oasis your own! (id:59911)
Real Broker Ontario Ltd.
25 - 380 Lake Street
Grimsby, Ontario
Welcome to this beautifully upgraded end-unit freehold townhome, tucked away on a quiet cul-de-sac in the desirable Grimsby Beach communityjust a short walk from the waterfront park and scenic trails. This meticulously maintained home offers 3 bedrooms, 2.5 baths, and a bright, open-concept layout perfect for modern living.The main floor features a spacious family room that flows seamlessly into the stunning kitchen, complete with a central island, brand new stainless steel appliances (2024), and sliding doors leading to a fully fenced, private backyardideal for relaxing or entertaining.Upstairs, the generous primary suite includes a walk-in closet and a luxurious ensuite bath. Additional highlights include second-floor laundry, wide-plank hardwood floors (2024), fresh interior paint (2024), and a new central air unit (2023). Window coverings, washer, and dryer are also included.Located just two minutes from the QEW for easy commuting, this move-in-ready home is an exceptional opportunity in a prime location. A true pleasure to show! (id:59911)
Exp Realty
217 Povey Road
Centre Wellington, Ontario
Fantastic opportunity for anyone looking for a modern and spacious home in Fergus! The description paints a vivid picture of a welcoming and Fantastic opportunity for anyone looking for a modern and spacious home in Fergus! The description paints a vivid picture of a welcoming and functional space, perfect for both living and entertaining. With its open-concept layout, & abundance of natural light, this home offers a contemporary living experience. The inclusion of an open office provides flexibility for those who work remotely or need a dedicated workspace. The corner gas fireplace adds warmth and coziness to the living area, creating a comfortable atmosphere for relaxing evenings. The kitchen seems like a highlight, with its bright white design, breakfast bar, dining area, and brand new stainless steel appliances. The sliding door access to the backyard, where new sod will be installed, further enhances the indoor-outdoor flow and makes it convenient for outdoor activities and gatherings. This home seems like a wonderful opportunity to settle into a vibrant and growing community in Fergus, offering both comfort and style for modern living. (id:59911)
Luxe Home Town Realty Inc.
5 - 1019 Carl's Road
Muskoka Lakes, Ontario
Welcome to the cottage "Reflections" on Ada Lake. Boasting 220ft of shoreline with sought after South Western exposure. Enjoy all day afternoon sunshine with breathtaking views of nature and tranquility. You will be witness to many different bird species and beautiful skies from the 2 docks to choose from or the natural lakeside rock fire pit. Perfectly situated between the prestigious Muskoka towns of Port Carling & Bala, this picture perfect cottage offers a relaxing retreat from the minute you turn onto the private lane. Surrounded by a mature forest (perfect for making maple syrup), the soothing breeze off Ada Lake & the warm sun captures the soul & makes you realize; this is what Muskoka living truly is! This private acre property is perfect for hosting friends & family, with manicured lawns & perennial gardens, large deck spaces & outdoor screened in seating for meals & gatherings. Relax in the hot tub after a long day of fishing! There is an incredible Bunkie for extra guests or an office with a view! Keep company busy with the basketball court, kayaks, paddle board or canoe! Show off your culinary skills with the outdoor pizza oven or lakeside BBQ! Enjoy all of the seasons that Muskoka has to offer. Curl up by the woodstove & take in the stunning fall colours that many come from all over to experience. Venture close by to the famous Bala Cranberry Festival & Muskoka Lakes Farm & Winery. Enjoy winters skating on the lake, ice fishing or the many other winter activities like snowshoeing, skiing or snowmobiling. The memories to be made are endless with this little slice of Heaven...Let's make your dreams a reality! (id:59911)
Keller Williams Realty Centres
35 Haldimand 17 Road
Haldimand, Ontario
Unrivalled Grand River waterfront estate in a rarely offered location! Nestled along the serene, winding riverbanks, this 1.75 acre lot boasts a custom two storey home + a charming detached studio. A tree-lined, pave driveway gracefully ushers you into this elegant home (1982sf) featuring three bedrooms, 3 baths two bedrooms upstairs with river vistas serviced by a modern 4pc bath, plus a coveted main level master suite with a 4pc ensuite. Step into a foyer with a soaring vaulted ceiling flowing into an elegant living/dining room area adorned with flawless hardwood floors, n/g fireplace, and expansive windows framing postcard-perfect river views. Large eat-it kitchen dazzles with granite countertops, porcelain tile floors, peninsula island, and breakfast buffet sitting area. A versatile sunken family room connects seamlessly to mudroom/laundry room combo completed with 2pc bath. Unwind in the screened sunroom, savouring evening cocktails against stunning sunsets, or entertain on the sprawling south-facing rear deck (1213sf), ideal for summer parties & bbq-ing after a long day boating on the river. Full, & partially finished basement is available as you wish. The detached studio (insert sq/ft) with its cathedral ceiling, cozy woodstove, 2pc bath, and private deck (252sf) is a perfect retreat for an in-law suite, home office, or ultimate mancave. Bonus: n/g back up generator, AC 23, newer roof, 200AMP, leafguard, n/g forced air furnace, owned HWT, attached double garage. Truly rare opportunity to own perhaps one of the finest riverfront settings in Dunnville - a timeless blend of luxury and tranquility. (id:59911)
RE/MAX Escarpment Realty Inc.
98 Lametti Drive
Pelham, Ontario
Welcome to this contemporary gem, perfectly blending sleek design with functional living! This Scandinavian style end-unit freehold townhome boasts modern finishes and a premium corner lot. Step inside to find an open-concept main floor with a full wall of oversized windows, flooding the living and dining areas with natural light. Remote-controlled blinds offer convenience and privacy at the touch of a button. The black and blonde wood cabinetry provides a striking contrast, complemented by black stainless steel appliances and quartz countertops. The spacious kitchen is a chef's dream, featuring an island with ample storage including a walk-in pantry and an open view of the living areas to keep you engaged with your guests. Cozy up by the sleek gas fireplace with a bold accent surround, adding a touch of sophistication to your living space.The second floor offers three generously sized bedrooms and three full bathrooms, including two ensuites for ultimate comfort and privacy. The principal suite is a true retreat, complete with a balcony and spa-like bath featuring a curb less shower, freestanding soaker tub with elegant tub filler, and frosted windows for added seclusion. An oversized laundry room with plenty of room for storage and workspace completes the upper level. The lower level is ready for your personal touch, with a rough-in for a future bathroom offering endless possibilities. Outside, the fully fenced corner lot provides both space and privacy for outdoor living. Don't miss the opportunity to own this modern masterpiece no condo fees, just stylish, carefree living! (id:59911)
RE/MAX Escarpment Realty Inc.
599 Beach Boulevard
Hamilton, Ontario
Discover this beautifully updated rarely offered style of home, offering incredible income potential or a spacious multi-family home. Nestled in a fast-growing waterfront neighborhood, this property backs directly onto Lake Ontario and is just steps away from serene views and outdoor activities. The massive 225-ft deep lot features a large front yard and an oversized driveway with ample parking. Inside, enjoy modern finishes throughout, including high-end appliances and sleek bathrooms. The versatile layout boasts a spacious loft with potential as an additional bedroom. With easy access to the QEW, this home is perfectly situated for commuters. Whether you're an investor seeking a lucrative rental property, a first-time buyer looking to offset your mortgage, or a large family in need of space, this home offers unmatched versatility and charm. Don't miss out on this exceptional opportunity! **EXTRAS** This is two Homes that are attached with separate entrances! Incredible potential for so many different uses!***Please Note Some Photos are Virtually Staged*** (id:59911)
Century 21 Millennium Inc.
152 Concession 7 Road E
Hamilton, Ontario
Welcome to your serene country escape! Nestled on approximately 1.7 acres, this charming and beautifully maintained home offers peace, privacy, and modern comfort. Featuring 3+1 spacious bedrooms and a newly renovated kitchen, its perfect for both quiet family living and entertaining. The finished basement with a separate entrance adds extra living space and flexibility - ideal for extended family or guests. Enjoy the beauty of nature from every window or relax on your peaceful property surrounded by mature trees and open space. The oversized shed/workshop provides plenty of room for storage or hobbies. Located in an incredibly quiet area, this property is ideal for anyone seeking a tranquil lifestyle with room to breathe. A true gem - move-in ready and full of country charm! (id:59911)
RE/MAX Escarpment Realty Inc.
104 Fulsom Crescent
Kawartha Lakes, Ontario
Welcome to 104 Fulsom Cres, a charming four-season cottage nestled in the serene beauty of Kawartha Lakes. This beautifully maintained 3-bedroom, 1-bathroom retreat is the perfect blend of comfort and adventure, offering direct access to the deep, crystal-clear waters of Lake Dalrymple.Imagine waking up to the soothing sounds of nature, enjoying your morning coffee and watching the sunrise on the expansive backyard deck, and spending your days on the water, right from your private dock. Whether you're into boating, fishing, or simply soaking up the sun, this cottage provides the perfect backdrop for your lakeside dreams.The spacious lot offers endless opportunities for outdoor fun, from cozy evenings around the fire pit to lively summer barbecues with friends and family. Inside, the cottage exudes warmth and charm, with an open living area perfect for gatherings and creating lasting memories. (id:59911)
Exp Realty
185 Fire Route 72
Trent Lakes, Ontario
Simply Stunning! Move in Ready. Upgrades Galore! Boasting of Pride of Ownership. Sought after area. Newly constructed custom built modern energy efficient year round home(2022)on established 108' waterfront facing due West. From its elegant manicured facade to it meticulously designed interior, every detail of this residence exudes taste and sophistication. High ceilings, 9' on main & 10' on 2nd Level. The custom designed gourmet kitchen and large eating area are a Chef's delight, the heart of the home, with large windows facing the water. Fitted with high end appliances, custom cabinetry, Large island (4'x10.5') with Quartz countertops and filled with an abundance of light. Separate pantry with double oven is a wonderful bonus. Living room is light filled during the day and warm & cozy at night in front of the beautiful stone fireplace (propane). Living Room, Dining & Kitchen open concept with total living space of 40x17', perfect for large gatherings. The Family Room is a 3 sided calming area complete with a exterior sliding door, easily converted to a 4th bedroom. Main Flr has heated Maple floors. On 2nd a peaceful getaway to the Primary Suite boasts large windows, 2 walk-in closets and large ensuite. All washrooms and mudroom enjoy the comfort of heated Brazilian Slate flooring. Motorized Shade-o-matic Dual Concept shades throughout. Prefinished wood exterior, 458sq ft Garage with heated flrs/11' height, Heated Boathouse 20'x24', This home is situated on large flat property facing west across beautiful Pigeon Lake. Enjoy evenings of unforgettable, breathtaking panoramic horizon and spectacular sunsets. Just a short boat ride across the lake to Sandbank area and the charming town of Bobcaygeon. The beautifully manicured back yard oasis includes mature firepit, 55x10' partially covered deck,10x12 garden Shed and walk-in waterfront. This "Heart of the Kawarthas" retreat can be your own private sanctuary to entertain by the lake with family and friends! Act No (id:59911)
Property Match Realty Ltd.
179 Daniel Street
Erin, Ontario
The possibilities! Two living spaces with separate entrances, perfect for a growing or merging families. You must see the home to appreciate the size, close to 3500 sq.ft of finished living space. 3D tour and floor plan will allow you check-off all your family wants and needs. 2 Furnace & A/C units recently installed offers separate heat / cooling for both units. Incredible large fenced yard, parking for 8 cars, quiet street and amazing town of Erin!! Roof 2017, new kitchen in main unit, new bathroom upgrades. (id:59911)
Century 21 Team Realty Ltd.
