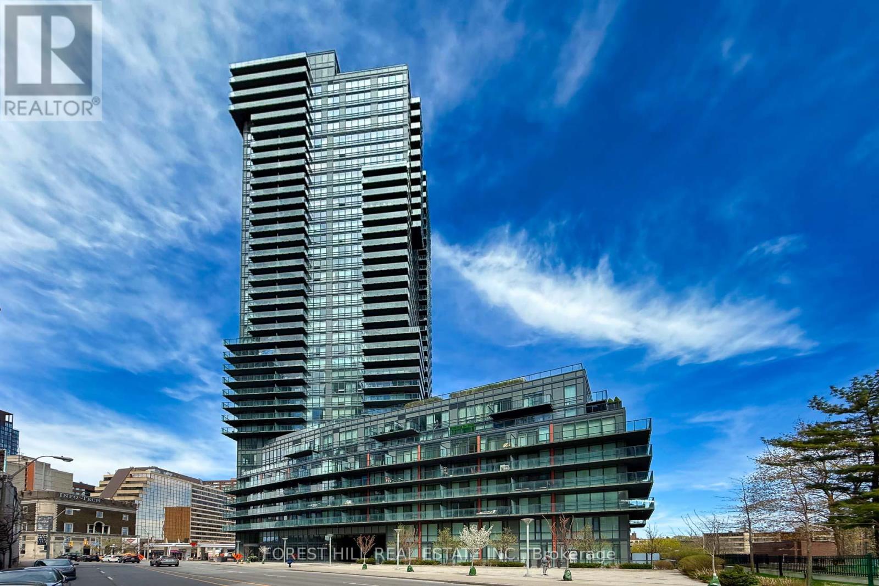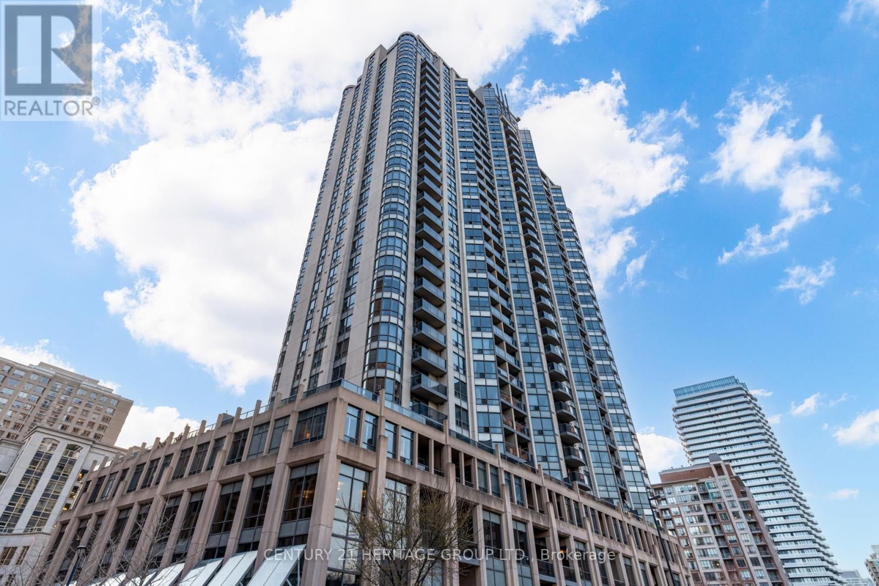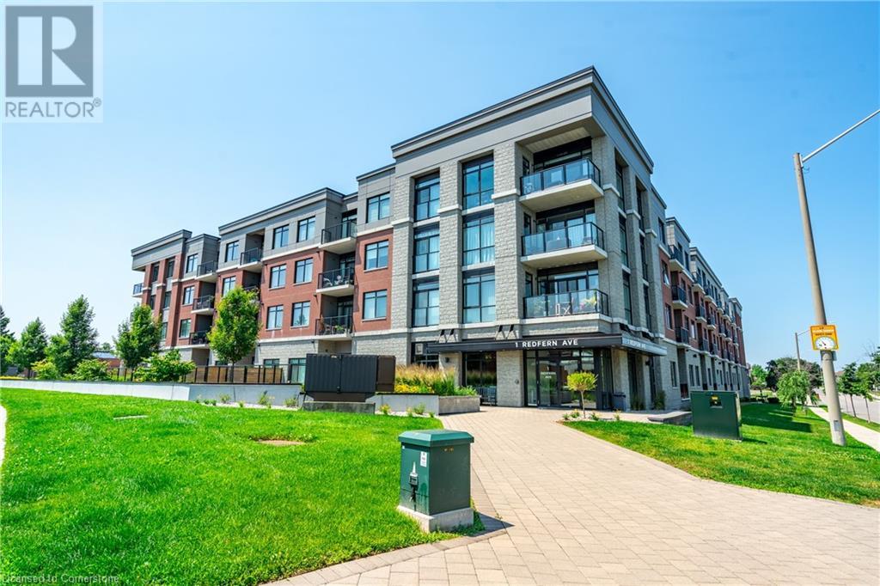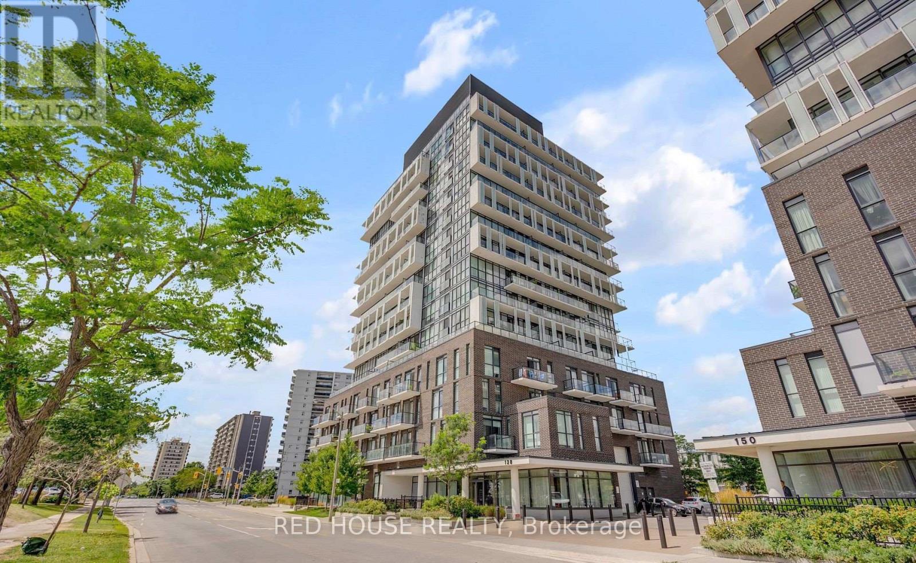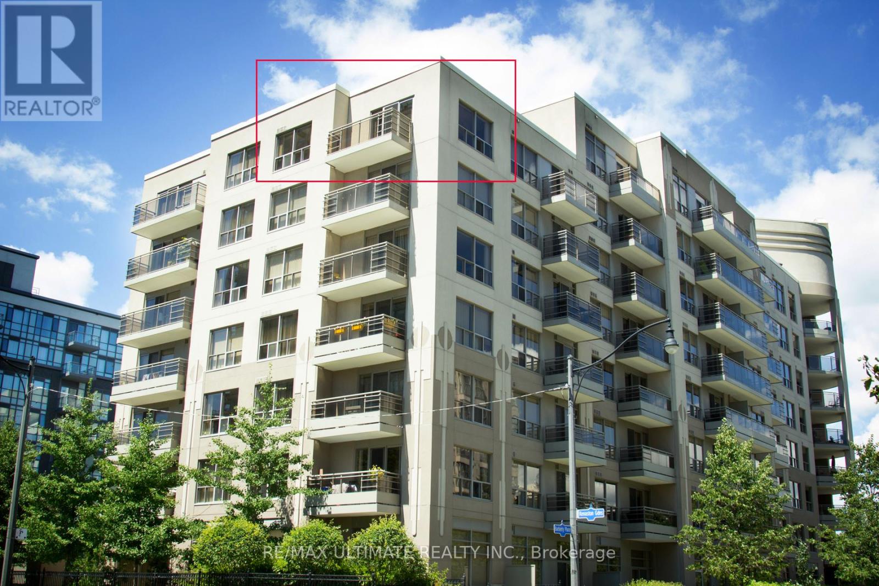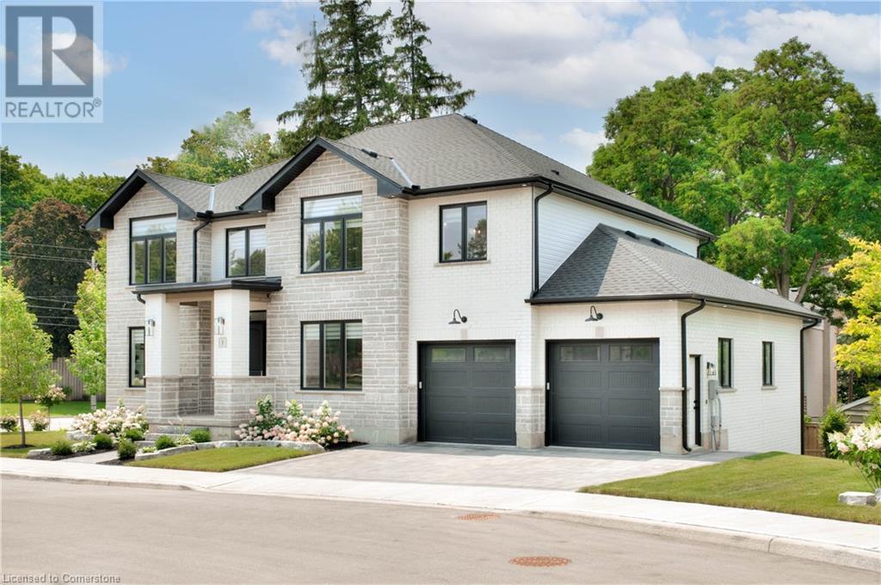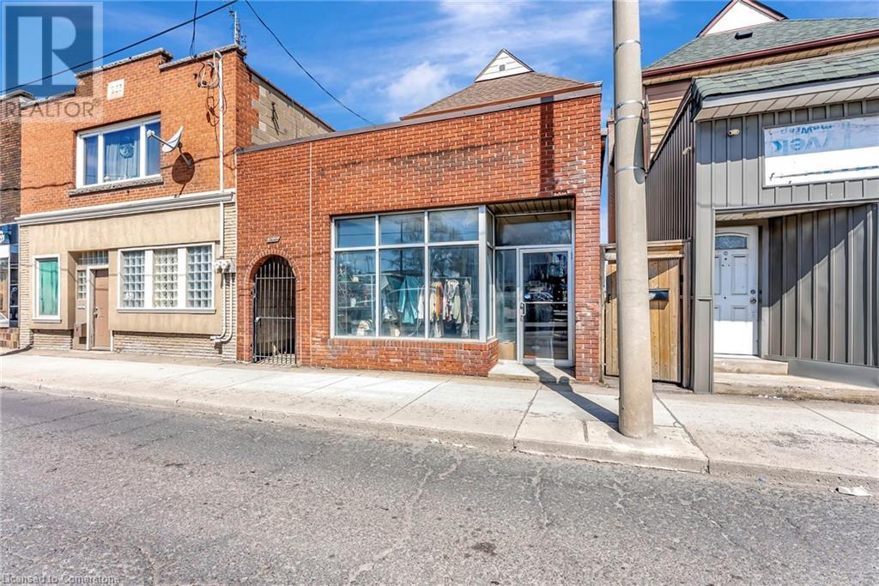503 - 761 Bay Street
Toronto, Ontario
Great Location. 1 Br Plus den Condo With 2 Washrooms. Amazing Amenities, Walking Distance to U Of T, Ryerson, Subway, Hospitals. Beautiful Sun Ilise East View with Open Balcony. Direct Underground Access to Subway Station. (id:59911)
Homelife G1 Realty Inc.
276 Sanford Avenue N Unit# 2
Hamilton, Ontario
This completely redesigned and remodelled two bedroom next to newly redeveloped Westinghouse office building and seconds to General Hospital is available to move in today. This unit boasts soaring ceilings, tons of windows and natural light. Brand new LED pot lights, plank flooring, quartz breakfast bar and all stainless steel appliances including dishwasher and range hood. It features exposed brick accents and spacious second bedroom. The private upper loft space boasts multiple skylights, vaulted ceilings and master bedroom level laundry. The bathroom includes custom glass shower, vanity and storage. The unit is completed with private parking. Call to view today. (id:59911)
Michael St. Jean Realty Inc.
3806 - 825 Church Street
Toronto, Ontario
Welcome to Suite 3806 at 825 Church Street a bright and spacious 2-bedroom + den residence offering 826 sqft of well-designed living space with no wasted corners. Enjoy breath taking, unobstructed east-facing views through floor-to-ceiling windows that flood the unit with natural light. Soaring 9-foot ceilings and engineered wood flooring throughout create a modern and elegant atmosphere.The contemporary kitchen features quartz countertops, full-size stainless steel appliances, and ample storage perfect for everyday cooking and entertaining. Walk-in closet for the master bedroom, access to balcony through the second bedroom, and great den space for a home office. This premium building offers outstanding amenities including a fully-equipped gym, indoor pool, party room, meeting room, and more all just steps away from Yorkville, the TTC, restaurants, and shops. Dont miss your chance to live in this stylish and functional space in one of the city's most sought-after locations! Parking and Locker included! (id:59911)
Forest Hill Real Estate Inc.
1705 - 10 Northtown Way
Toronto, Ontario
Welcome to 10 Northtown Way Unit 1705 Urban Living in the Heart of North York! Ideally located just steps from Yonge-Finch Subway and minutes to Hwy 401, this stunning corner unit offers 2 split bedrooms and 2 full bathrooms in a bright, open-concept layout designed for both comfort and style. Enjoy expansive windows that flood the space with natural light, a modern kitchen, in-unit laundry, and spacious living and dining areas perfect for entertaining. Located in a secure, well-managed building with 24-hour concierge and excellent amenities. Surrounded by vibrant shops, restaurants, parks, and top transit options, this is city living at its best. Dont miss your chance to own in one of North Yorks most sought after communities. Schedule your private viewing today! (id:59911)
Century 21 Heritage Group Ltd.
2811 - 38 Elm Street
Toronto, Ontario
Welcome to 38 Elm St #2811, a spacious two-bedroom, two-bathroom condo in the prestigious Minto Plaza. Offering over 1000 square feet of well-designed living space, this unit features a highly functional layout with no wasted space and large southwest-facing windows that fill the home with natural light. A fantastic opportunity for buyers to add their personal touch and transform it into a truly stunning home. Don't miss this rare chance to invest in a high-demand downtown location at a great value. Enjoy premium building amenities, including a 24-hour concierge, an indoor swimming pool, a gym, a sauna, and elegant lounge areas. Located in the heart of downtown Toronto, steps from top restaurants, shopping, hospitals, universities, and transit. Plus, with all utilities included in the maintenance fees, this is an unbeatable opportunity to create your dream space in one of the city's most sought-after buildings! (id:59911)
Forest Hill Real Estate Inc.
1 Redfern Avenue Unit# 329
Hamilton, Ontario
A Rare find on the Hamilton Mountain. Where modern design meets breathtaking views. This luxurious 2 BEDROOM *PLUS DEN*, 2-bathroom condo in Hamilton, offering panoramic views through its large windows and spacious balcony. This open-concept home boasts a modern kitchen with stainless steel appliances, abundant natural light, and versatile living spaces, including a den perfect for a home office. The primary suite features a walk-in closet and spa-like en-suite, complemented by a spacious second bedroom and bathroom. With two parking spots and access to unmatched amenities-gym, games room, dog wash, party room, theatre, billiards room, and outdoor BBQs-this condo delivers the ultimate urban lifestyle. Conveniently located near shops, parks, and transit, it's a perfect blend of style, comfort, and convenience. Don't miss this opportunity to elevate your living experience! (id:59911)
RE/MAX Escarpment Golfi Realty Inc.
2nd Floor - 390 Oakwood Avenue
Toronto, Ontario
Beautiful 2-bedroom, 1-bathroom 2nd floor apartment in a central location. This unit is a must-see! Enjoy abundant natural light, approximately 800 sq ft of interior space. Conveniently located steps away from TTC, restaurants, parks, schools, and grocery shops. New flooring, freshly painted. (id:59911)
Fine Homes Realestate Inc.
80 Cole Street
Waterdown, Ontario
Bright & stylish semi with super—sized driveway! This beautifully updated 3—bedroom home is filled with natural light from its many windows and showcases great design touches throughout. Modern lighting, feature walls, and a mudroom with smart storage solutions add both style and functionality. Terrific open concept main floor with 9—foot ceilings where every room overlooks the backyard. From the dining area, step onto a huge deck with built—in bench, shaded by a gorgeous tree. The stunning Primary Suite features a bright ensuite and a walk—in closet. The finished rec room is a great hangout space for the whole family , complete with a fun kids' playhouse tucked under the stairs. Rare driveway parking for 3 cars + garage with inside entry. Located within walking distance to schools , the YMCA, and Memorial Park, where you'll find a baseball diamond, splash pad, and skating loop. Everyday amenities are just steps away, with quick access to Hwy 6, 403, 407, QEW and Aldershot GO Station. This is a must—see home in a prime Waterdown location! (id:59911)
RE/MAX Escarpment Realty Inc.
414 - 128 Fairview Mall Drive
Toronto, Ontario
Great Opportunity to Own this Functional Unit In The Heart Of North York. Great for Investors or First Time Buyers. Bright 1 Bedroom w/ tall Ceilings. Plenty of Natural Light. Location is Unmatched Steps to Fairview Mall, Seneca College, Subway, TTC. Just Minutes from North York Medical Hospital, Restaurants & Parks. Commuters Dream with Accessibility to 401, 404 & DVP. One of The Only Smaller Size Units With owned Underground Parking Spot. Low Maintenance Fee with Parking + Locker included. (id:59911)
Red House Realty
136 Jansen Avenue
Kitchener, Ontario
Modern 3-Bedroom Townhouse for Rent – Kitchener East backing on a Park. This contemporary freehold townhouse offers 3 spacious bedrooms, 3 bathrooms, and 2 parking spaces in a quiet, family-friendly neighborhood in Kitchener East. Located just minutes from Fairway Mall, Chicopee Ski Hills, popular restaurants, shops, and with school bus service on route, convenience meets comfort here. Originally an Airbnb, this stylish and well-maintained home is now available for long-term rental. Perfect for professionals or families seeking a move-in ready space in a prime location. (id:59911)
Coldwell Banker Peter Benninger Realty
721 - 4k Spadina Avenue
Toronto, Ontario
Fully Furnished Suite In Heart of Downtown, equipped with kitchenware,cooking pots and pans, dishes, glasses cup, utensils etc - Professionally Managed by relocation company, Onsite Grocery Store -Walk To Public Transit- steps to The Well/Harbour Front/King West/CN Tower/Rogers Centre/Convention Centre. Functional Floor Plan With Two Full Bathrooms/Large West Balcony. Wood Flooring Thru-Out. Building Amenities Include: large Indoor Pool, Jaccuzzi, Gym, Theatre, Party Room, BBQ Area, & More. Seamless Transition- Live With Ease. (id:59911)
Goldenway Real Estate Ltd.
714 - 19 Barberry Place
Toronto, Ontario
Beautiful 1 Bedroom Condo At The Chelsea With Parking And Locker. Nice Corner Unit That Has A South And East Exposure With A View Of The C.N.Tower From The Balcony And Living Room, Lots Of Natural Light. Kitchen Has Upgraded Granite Counter Top And Breakfast Bar. There Are No Neighbours Above You!!! Very Well Maintained And Clean. Steps To Subway And Bayview Village. Close To Hwy 401, 404, Dvp. Photos Are When Unit Was Vacant. Currently Tenanted (id:59911)
RE/MAX Ultimate Realty Inc.
11 Adrian Street
Belleville, Ontario
Located on a quiet street in Belleville's West end, this beautiful brick bungalow is sure to check all the boxes. With gleaming hardwood floors and freshly painted throughout, there is nothing for you to do but move right in. The spacious living area is filled with afternoon sun and features custom California blinds. The inviting new kitchen designed by Irwin Cabinets might just make your heart flutter with its timeless maple cabinets with soft blue accents, a wall of storage, builtin appliances, leathered quartz counters, this list goes on and on.There will be plenty of room to host dinners in the spacious dining room (which can easily be converted back to a 3rd bedroom). Down the hall are two well sized bedrooms with large windows and the main 4pc bath. Enjoy movie nights in the finished basement featuring a large rec room with cozy gas stove, an oversized bedroom and 3pc bath all perfect for growing families or as a potential in-law suite! The large separate laundry and utility rooms offer so much space for additional storage. This home is neat as a pin and you will feel how well loved it has been the moment you walk through the door. Located close to public transit but an easy walk to shopping, parks and both Park Dale Public School and George Vanier Catholic School. Don't miss out on the opportunity to make it yours! (id:59911)
Royal LePage Proalliance Realty
0 Courneya Part 2 & 3 Road
Tweed, Ontario
Own a piece of Canadiana! Beautiful WATERFRONT, 4.04 Acre lot on the Clare River with 622 feet of water frontage and 544 feet of road frontage. In a serene rural setting, 10 minutes from Tweed. Great views of the river, excellent area for paddling, swimming and fishing adventures! Property is level with Hydro at lot line. 30 minutes to Belleville and the 401, 2 hours to Toronto and Ottawa. The Clare River is a navigable waterway and is a part of the Moira River System. (id:59911)
Royal LePage Proalliance Realty
90 Gordon Street
Belleville, Ontario
ATTENTION ALL FLIPPERS, RENOVATORS AND DEVELOPERS!!!! This home sits on a large 75 by 131 foot double wide lot that is zoned R2 allows for additional dwelling units . The existing homes upper level is in good condition and features 3 bedrooms, a 4 piece bath, and a full kitchen. The main level is all set to be renovated into ANOTHER 3 bedroom unit with a kitchen at the back or a buyer could leave the current configuration of a 6 bed, two bath home with a large back yard.. The attached garage could potentially be a third unit. This property is being sold "as-is, where is" This property is currently vacant and can be shown anytime. (id:59911)
RE/MAX Quinte Ltd.
7 Midland Drive
Kawartha Lakes, Ontario
Looking for a cozy home with plenty of space to grow? This 2-bedroom bungalow, built in 2000, offers a fantastic foundation for your next chapter. With a functional layout and a spacious, full basement ready for your vision, the possibilities are endless. Primary bedroom has a 3pc ensuite for your comfort and privacy. Eat in kitchen, with patio doors to deck and south facing rear yard, possible dining room area in the living side if needed. Main floor laundry tucked away out of sight. Attached garage to keep your vehicle safe and clean and a full basement - Ready to be transformed into extra living space, storage, or more! Fenced yard, paved driveway, gas forced air furnace, central vac. and central air. This home is perfect for buyers looking to add personal touches or investors searching for a property with potential. It's a blank canvas waiting for your creativity to make it truly shine!Looking for a cozy home with plenty of space to grow? This 2-bedroom bungalow, built in 2000, offers a fantastic foundation for your next chapter. With a functional layout and a spacious, full basement ready for your vision, the possibilities are endless. Primary bedroom has a 3pc ensuite for your comfort and privacy. Eat in kitchen, with patio doors to deck and south facing rear yard, possible dining room area in the living side if needed. Main floor laundry tucked away out of sight. Attached garage to keep your vehicle safe and clean and a full basement - Ready to be transformed into extra living space, storage, or more! Fenced yard, paved driveway, gas forced air furnace, central vac. and central air. This home is perfect for buyers looking to add personal touches or investors searching for a property with potential. It's a blank canvas waiting for your creativity to make it truly shine! (id:59911)
Royale Town And Country Realty Inc.
Upper 3 - 34 Cambridge Street S
Kawartha Lakes, Ontario
Client RemarksDiscover unparalleled potential with this completely renovated second-floor office spaces nestled in Lindsay's thriving downtown corridor. Completely renovated individual office with 3 glass partitioned offices & a full board room on the east side of the building. Boasting strategic placement for optimal visibility, this location offers a prime opportunity to anchor your business with a long-term presence. Access is effortless with elevators and stairs leading directly to the second floor, complemented by individual bathrooms for convenience. Ample natural light streams through numerous windows, providing picturesque views of the town below.Whether you're launching a new venture or expanding an existing one, this meticulously revitalized space promises the ideal environment to cultivate success and innovation. Parking & Signage is available to prominently display your Business. (id:59911)
Revel Realty Inc.
Upper 2 - 34 Cambridge Street S
Kawartha Lakes, Ontario
Discover unparalleled potential with this completely renovated second-floor office spaces nestled in Lindsay's thriving downtown corridor. Completely renovated individual office with west side of the building. Boasting strategic placement for optimal visibility, this location offers a prime opportunity to anchor your business with a long-term presence. Access is effortless with elevators and stairs leading directly to the second floor, complemented by individual bathrooms for convenience. Ample natural light streams through numerous windows, providing picturesque views of the town below.Whether you're launching a new venture or expanding an existing one, this meticulously revitalized space promises the ideal environment to cultivate success and innovation. Parking & Signage is available to prominently display your Business. (id:59911)
Revel Realty Inc.
306 - 172 Main Street
Prince Edward County, Ontario
Rare opportunity to own in the notable, historic Picton Masterfeeds building! These units do not come up often and you'll soon seen why. This 2 bedroom, 1 bathroom condo unit exudes charm and character, with an incredibly favourable downtown Main St location. Everything you could possibly need is quite literally at your doorstep: including restaurants, cafes, banking, grocery, and convenient direct mail delivery. The moment you step in the door at unit 306, you're greeted with a large foyer with storage and laundry, beautiful hardwood floors and exposed original post and beam construction. French doors lead you into your large primary bedroom with double closets and your 4 piece bathroom just steps away. Your central kitchen is great for entertaining with quartz counters and breakfast bar. Two newer patio doors flood your living space with natural light and another set of french doors lead you into your second bedroom or den/home office. Don't wait on seeing this space and making the County your home! Status Certificate available upon request. (id:59911)
Chestnut Park Real Estate Limited
829 Peace Road
Kawartha Lakes, Ontario
Imagine this.. a private 45 acre sanctuary complete with spring fed pond for leisure, trails for biking, walking, cross country skiing, horse back riding, or climbing, sugar shack for making your own syrup, white pine, white cedar & birch trees, wildflowers, ideal sanctuary for birds & wildlife in a super fantastic location across from the Emily Tract Forest. With public boat launch minutes away...Coupled with a fantastic 4 bedroom 4 bathroom home and barn .. with so many incredible features. Upgrades in the last few years include; windows, doors (both interior and exterior), wiring, plumbing, furnace (propane), air conditioner, water softener, custom kitchen with hidden walk in pantry, pull outs with soft closure drawers inside.. stainless professional series side by side fridge/ freezer, heated floors on entrance, office, pot lights.. even the plug ins beside the beds also have USB plugs. Each outlet where TV etc. are are also hard wired for cable/ internet lines. Extra features that not only feast your eyes, but make modern conveniences so pleasant.. honestly - you will feel spoiled living here. It's not just a home and property - it's a lifestyle. (id:59911)
Royale Town And Country Realty Inc.
450 Bridgeport Road E Unit# 1
Kitchener, Ontario
Welcome to this stunning custom-built multigenerational home, thoughtfully designed for premium function and flexibility. Perfectly situated on a walkout lot, this home features two custom kitchens and two designer laundry rooms, two mudrooms with built-in storage and much more. The lower level offers private access from the interior garage and exterior stamped concrete patio — perfect for extended family living or in-law accommodations, offering privacy and convenience across both levels. The curb appeal stands out with a stone and white brick façade, elegant Board and Batten siding, perimeter pot lights, and a luxurious interlock driveway framed by professional landscaping and column-style trees. Step through the oversized front door into a main level lit by pot lights and designer fixtures. A spacious formal dining room connects to an impressive pantry and servery. The heart of the home's a two-tone kitchen with custom cabinetry, two full-size sinks, a pot filler, quartz waterfall island, and high-end appliances, flowing into a cozy living room with fireplace. A private office behind a glass pocket door features custom cabinetry with quartz counters. Upstairs, white oak stairs with iron spindles lead to vaulted ceilings and a luxurious primary suite with walk-in glass shower, standalone tub, custom cabinetry, and designer finishes. The main bath mirrors this elegance, while the upper-level laundry room is fully outfitted with quartz counters, built-ins, and premium appliances. The lower level is a fully self-contained space with its own kitchen, laundry, bedroom, bathroom, mudroom, and bonus den/office. French doors open to a walkout patio, and radiant heated floors add comfort. Located near Kiwanis Park with easy access to uptown, downtown, the Grand River, expressway, and top-rated schools, this home offers luxury, location, and space — ideal for families of all sizes. (id:59911)
Chestnut Park Realty Southwestern Ontario Ltd.
587 Manorwood Court
Waterloo, Ontario
Colonial Acres! Fabulous estate lot with dimensions of 115' x 235'. Heavily treed .620 acre lot backing on Anndale Park with no neighbours behind. The photos really showcase the yard details plus emphasis the depth & seasonal maturity of the majestic trees on this property. Ready for a family looking for a spacious home on an above average lot on a low traffic court. Quality built with about 5,300 square feet finished on three levels so everyone can enjoy their own space. The established yard is fabulous for entertaining with a hot tub, inground heated pool, and oversized gazebo all ready for casual gatherings. Inside, the front eastern to rear western exposures fill the house daily with natural light through multiple windows. When you first enter, you will be drawn to the lush deep yard through the wall-to-wall windows across the back of the house. The upper level offers 4 bedrooms, two with ensuite bathrooms plus a guest bathroom. Relax in the updated spa like primary 5 pc ensuite with heated floor, tiled walk-in shower & freestanding soaker tub. Convenient is a 3 pc bathroom off the main floor laundry & mudroom for pool enthusiasts to change and for your dog when it needs a handy bath. The hub of the home is the modern kitchen that the chef in the family will love making meals in with a bonus walk-in pantry for items. Don't miss the main floor office if you need to work from home. Basement features include a Recreation room with screen & projector, 5th guest bedroom, dedicated gym space, additional storage plus a direct access stairwell to the oversized double garage. Looking for a green feature? The solar panels on the roof offer a yearly income as a bonus. Highly rated schools plus internationally known Universities & College are minutes away. Experience the close amenities of Conestoga Mall with the ION light rail stop. Expressway access, Grey Silo Golf Course, RIM Park Recreational Centre, East Branch Library plus more are ready to explore. (id:59911)
Coldwell Banker Peter Benninger Realty
893 Barton Street E
Hamilton, Ontario
Welcome to 893 Barton St E, a fantastic multi-use property located in the Crown Point North area of Hamilton! This versatile property offers endless possibilities for both residential and commercial use. With two residential units and a retail space at the front of the property, the opportunities are abundant. This property is perfect for investors, multi-generational families, or anyone looking to live and work from the same location. Key features include: Two (possibly three) residential units for added rental income or multi-family living. Retail space with incredible potential for conversion into additional living space or as a storefront for a small business. Approximate Square Footage as follows: Retail Store: 400 sq ft (Vacant), Second Floor Rental Unit 650 sq ft, (Vacant) Floor 1 Rental Unit 600 sq ft (Tenanted) RSA. Three separate hydro meters offering easy management for multi-unit living. Cement double-wide driveway at the rear, offering 4-5 car parking. Street parking available on Barton St, adding convenience for tenants or customers. (id:59911)
Keller Williams Edge Realty
4552 Portage Road Unit# 13
Niagara Falls, Ontario
Experience beauty and comfort in this modern end unit freehold townhouse, recently built in 2023 by highly rated Mountainview Building Group. Over 26k in upgrades including a large kitchen island, stainless steel appliances, oak wood spindles, carpet-free on the main floor, a mud room off of the double-car garage, basement bathroom rough-in and so much more! On the main level, a spacious living area drenched in natural light is ideal for family gatherings and entertaining. The modern kitchen features quartz countertops, stainless steel appliances and upgraded cabinetry providing ample storage. Step outside to your private backyard for quiet relaxation or hosting a bbq with friends. Upstairs you will find 4 spacious bedrooms providing private space for both your family and guests. The generous primary bedroom with ensuite with quartz countertop and walk-in closet provides a cozy sanctuary to unwind and relax. Upper level laundry room ensures ease and convenience for busy families. The neutral decor of this home inspires both calm and comfort enhanced by a modern sophistication. Nestled in a quiet and desirable neighbourhood, this property is also conveniently located close to schools, shopping, public transit, restaurants and the trendy Niagara falls. (id:59911)
Royal LePage Burloak Real Estate Services


