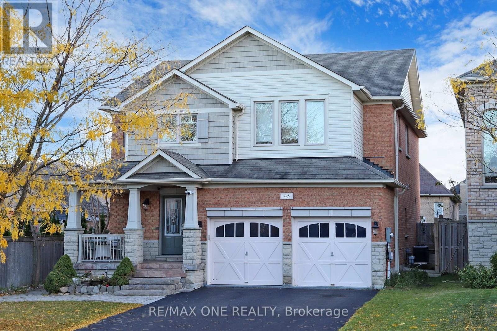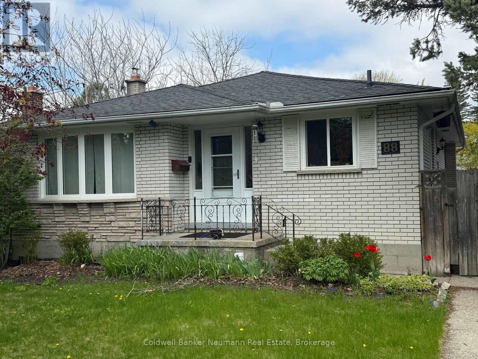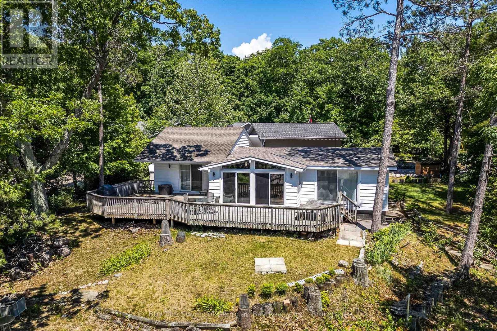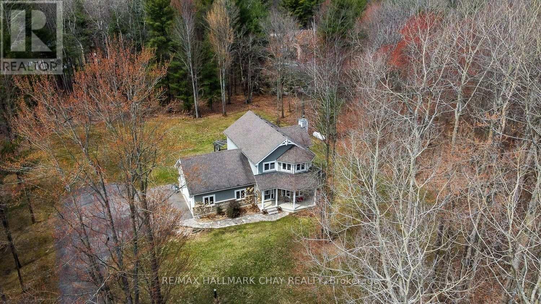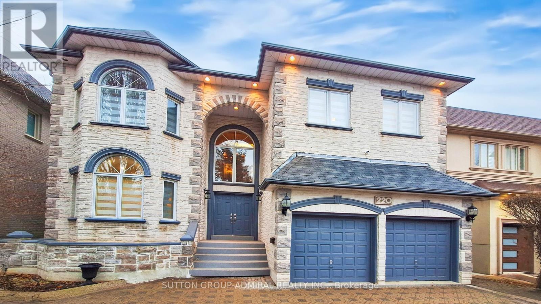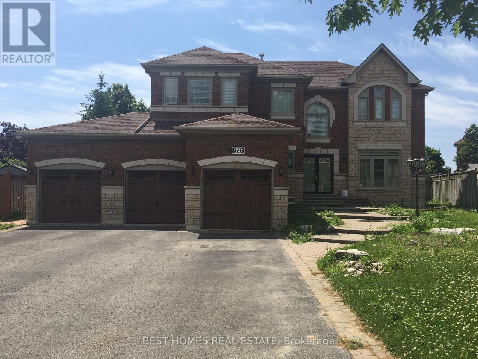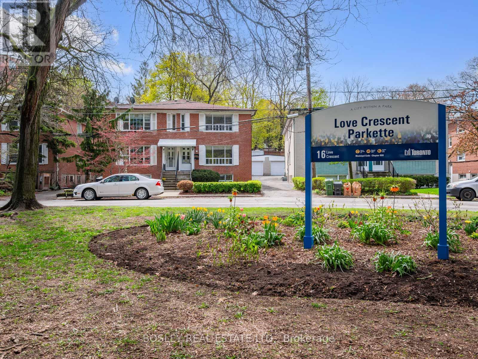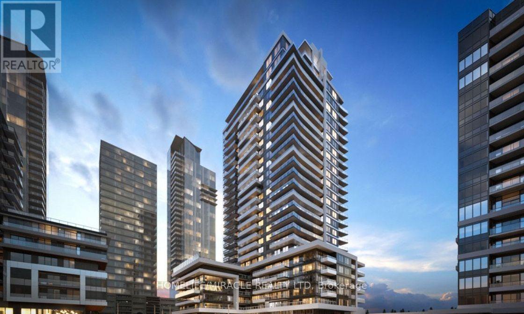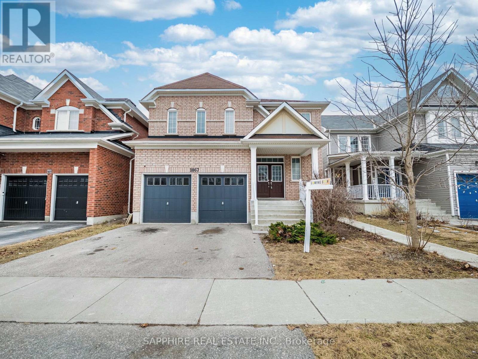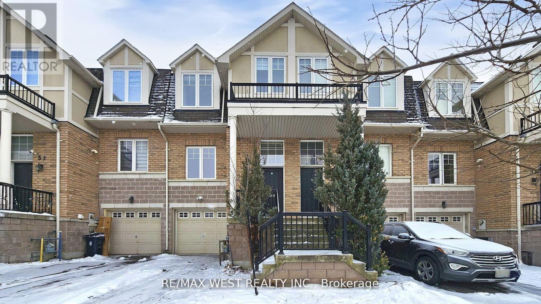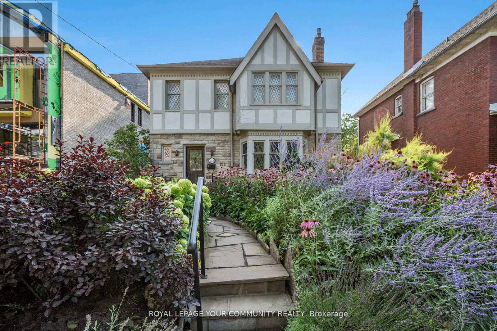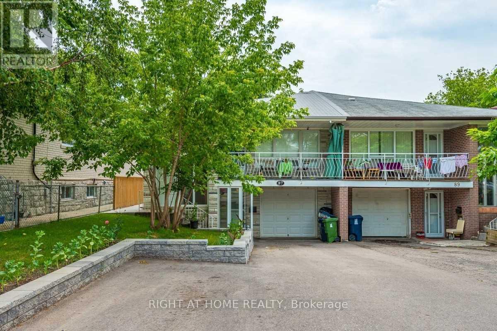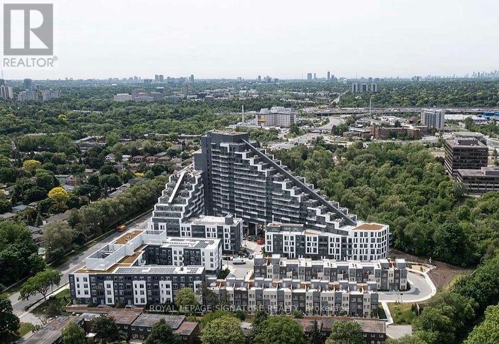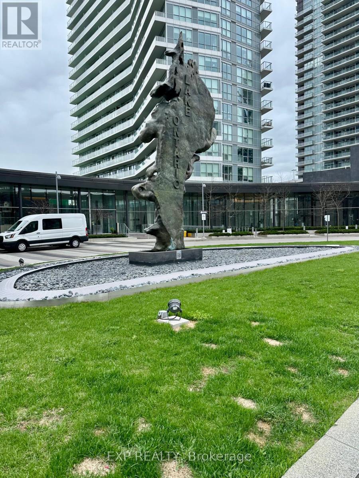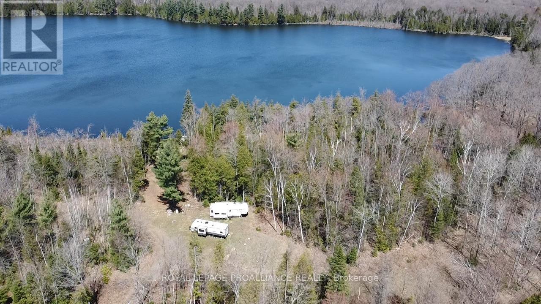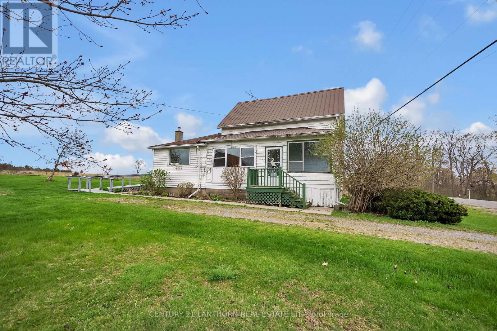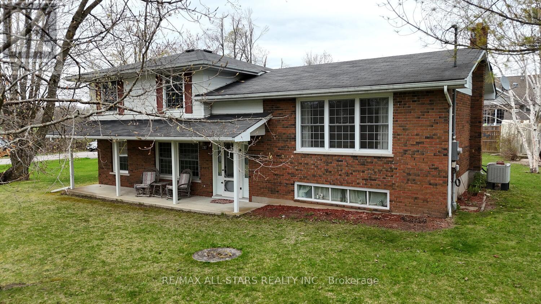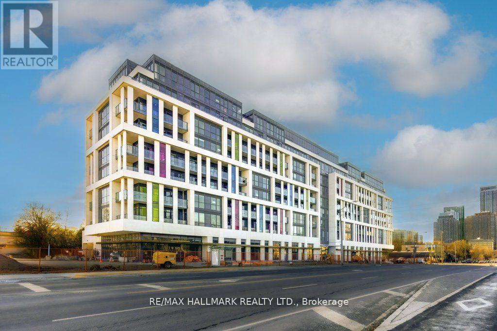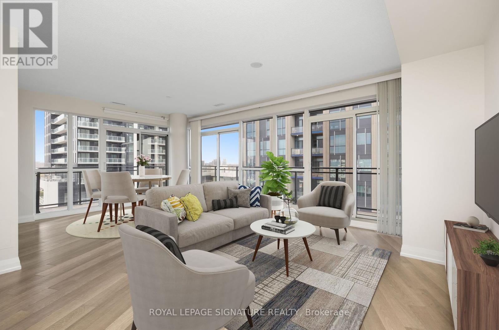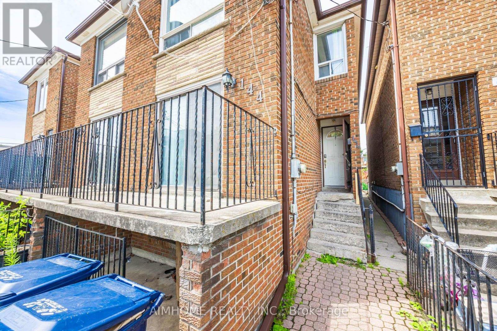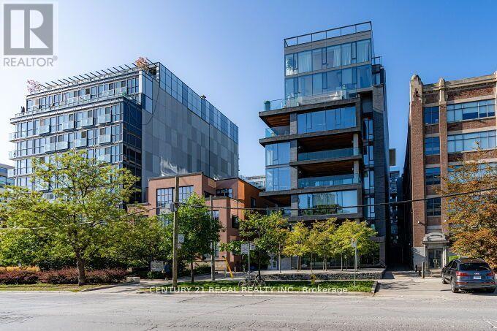45 Mapleton Mills Drive
King, Ontario
Welcome to Schomberg, King! This immaculate open-concept home is nestled in a quiet, highly sought-after neighborhood with a peaceful, country-like atmosphere. The professionally landscaped front and backyard feature a private, fenced-in gardenperfect for relaxing or entertaining. Enjoy a spacious double-car garage with direct access to a mudroom, and a cozy gas fireplace that brings warmth and charm to the living room. Located close to shops, restaurants, parks, and everyday amenities, this home offers the best of both comfort and convenience. The fully finished basement includes a second kitchenideal for extended family, gatherings, or potential in-law use. Notable upgrades and features: 9 ft smooth ceilings, Pot lights throughout, Upgraded baseboards and trim, Hardwood flooring throughout main areas, Granite countertops in kitchen and bathrooms, Double sinks in the main bathroom, Modern light fixtures, Ample storage space (id:59911)
RE/MAX One Realty
88 Glenburnie Drive
Guelph, Ontario
Looking for a charming corner-lot bungalow in a peaceful neighborhood? This might just be the home for you!Sitting on a spacious 60x115 ft lot, this solid brick bungalow offers plenty of potential. Currently tenanted on a month-to-month basis, its perfect for investors or homeowners looking for flexibility. The home features a side entrance to the basement, making it easy to convert into a legal basement apartment. The deep basement also has a cozy gas fireplace, ideal for a future rec room or rental unit. Over the years, the main floor has seen many updates, including custom bay window replacements and several other window upgrades. Some newer appliances are included as well.Attention ADU investors! The huge backyard offers exciting potential for an Additional Dwelling Unit. Whether you're a first-time homebuyer looking to build some sweat equity or an investor seeking a great opportunity, this home is full of possibilities. Plus, the current tenants are happy to stay if desired. Dont miss outcome see the potential for yourself! (id:59911)
Coldwell Banker Neumann Real Estate
8 Nassau Court
Tiny, Ontario
This property is all about that spectacular 180 degree view of the Bay and Blue Mountain beyond! With 3 sets of sliding glass doors on the water side of the house you will never lose sight of that beautiful beach. The 820 sq. ft. deck provides a wonderful backdrop for entertaining or simply enjoying the view and spectacular Georgian Bay sunsets. This cottage is full of character and with 3 bedrooms plus a den and office/storage room, there is ample room for friends an family. And if that isn't enough, this fabulous property comes with DEEDED OWNERSHIP in 6 waterfront parks! Very private and snuggled behind a small Township park, your view will never be blocked. Waterfront view without waterfront taxes. Municipal water. Septic bed was redone 2020. (id:59911)
Buy The Shores Of Georgian Bay Realty Inc.
705 - 9075 Jane Street
Vaughan, Ontario
Stunning Oversized 829 Sq.Ft unit (per builder) at the Luxurious PARK AVENUE PLACE CONDOS! This Rare 1 BR + Den + SUN ROOM w/ 2 Full Washrooms with a Great Layout and Unobstructed Southern Exposure. Approval has been granted from management and the board of directors to install a door in the open den for a private office space (large space). Includes Parking & Locker. Prime Vaughan Location in Concord/Maple area at Vaughan Mills and Highway 400/407 Area. Top Notch Amenities w/Breathtaking Building Lobby Offering. This Unit features "Top of the Line" Upgraded Appliances and Features!!! Extra Large Den in a Separate Space can be used as a Second Bedroom w/ a Second Washroom right next to it! Stunning Prime Bedroom has a Great View w/ Private Ensuite Washroom and Walk-in Closet w/Organizers. Don't miss this Beautiful and Spacious Unit in one of the Best Buildings in York Region!! This is a must see unit that is actually has more space than most two bedrooms in the area. (id:59911)
RE/MAX Excel Realty Ltd.
1099 Grainger Trail
Newmarket, Ontario
Welcome to your dream home in the prestigious Stonehaven/Cooper Hills community! This stunning 4-bedroom, 4-bathroom residence offers luxury and comfort across every level. The main floor boasts soaring 10-foot ceilings, gleaming hardwood floors, and a gourmet kitchen featuring elegant quartz countertops, premium stainless steel appliances, stylish pot lights, and a spacious center island, perfect for culinary enthusiasts and entertaining. Upstairs, the second floor features 9-foot ceilings, durable laminate flooring, and a convenient laundry room for effortless living. The fully finished basement is a true highlight, with upgraded, larger windows and an additional bedroom, a full bathroom, and a stylish wet bar, ideal for guests or cozy nights in. Exterior pot lights, front and backyard, are fully interlocked, offering low-maintenance elegance and ample space for outdoor enjoyment, complemented by a state-of-the-art sprinkler system to keep your yard pristine. The property also includes a spacious double-car garage and four additional parking spaces outside, providing abundant parking for family and guests. Don't miss this exceptional property that combines modern sophistication with family-friendly functionality! Located just minutes from Hwy 404, Go Station, parks, shopping and recreation center. (id:59911)
Homelife Landmark Realty Inc.
34 Woodland Heights Drive
Adjala-Tosorontio, Ontario
Builder's own custom home on 2 private acres! Stately curb appeal, with long, gently elevating driveway, leading to the well appointed home. Lot is fully treed at the perimeter, offering tremendous privacy, but also has large, level cleared area, allowing for sunshine and outdoor play. The main flr is warm and inviting, with open concept kitchen/living area, 9 ft ceilings, plenty of widows, and large square living room featuring a F/P with beautiful stone surround. Bonus room at front provides a perfect spot for an office or a cozy reading/sitting room. Oak staircase with wrought iron pickets, leads to upstairs, which features 3 very large bdrms, and 2 bathrooms, including a 4 pc ensuite. Jack & Jill bath connects bdrms 2 & 3. Bsmt has cold cellar, and is unfinished, allowing you to finish as you desire or keep as handy storage. 2 car garage with has multiple doors leading to house, rear yard, and driveway. Other features include: M/F laundry, inside garage door, nice deck in backyard, several pot lights both inside and out, upgraded light fixtures, 110 foot drilled well offering a tremendous quantity and quality of water, well located septic (at N end of property completely out of the way and not interfering with any of your plans to add a pool, shed etc), Not only will this feel like home as you walk through it, and also function well from a practical standpoint day-to-day, but it also features a number of structural and mechanical upgrades with tens of thousands spent to give you peace of mind for decades, including: Brand new furnace May 25, Heavy duty "Hardyboard" siding with lifetime wrnty, 30 yr roof shingles, crushed asphalt drvway, c-air 2019, 7 inch baseboards, 4 inch casings, 4 inch sills, fiberglass front door, wired for surround sound throughout home, Hi-efficiency, zero clearance FP. Impeccably blt and maintained home, very clean. Just 10 mins to Alliston and less than 60 to most GTA locations. Click "View Listing on Realtor Website" for more i (id:59911)
RE/MAX Hallmark Chay Realty
220 King High Drive
Vaughan, Ontario
Custom top quality built gem in high demand part of Thornhill. Around 6000 sq. ft. of a finished space on the large pool size lot offering Ultimate in luxury and timeless elegance. Circular custom stone driveway can fit up to seven cars. Completely Finished with high-quality materials walk out basement has everything for entertaining, relaxing, or comfortable living, featuring large recreation and game rooms, fully equipped spacious kitchen, bedroom, three-piece bathroom and spa with sauna and hot tub.Open to above grand foyer, with skylight and plenty of pot lights.9' ceilings on the main and second floor. Deep lot has Mature trees around for privacy.Well maintained property. Conveniently located with in short distance to schools, parks, shopping centres, transit and highways. Must be seen!!! (id:59911)
Sutton Group-Admiral Realty Inc.
21 Gaby Court
Richmond Hill, Ontario
Welcome to famous Richmond Hill North Richvale. Huge Lot 47.67x130. Total living area 5110 sq.ft. (first and second floor 3349 sq.ft.).This Detached House offers 5+1 bedrooms, 5 washrooms with finished Walk-out Basement including a spacious master suite with a luxurious ensuite bathroom. This spacious and beautifully designed home offers a perfect blend of luxury and comfort. Situated in a desirable neighborhood, this property is sure to capture your heart. As you enter the home, you will be greeted by a grand foyer that leads to a spacious living area. The main floor features high ceilings, large windows, and an abundance of natural light, creating a warm and inviting atmosphere. The living room is perfect for entertaining guests, while the adjacent dining area is ideal for hosting family gatherings. The kitchen is a chef's dream, with heated floors and top-of-the-line stainless steel appliances, ample cabinet space, and a stylish island for meal preparation. Whether you're cooking for yourself or hosting a dinner party, this kitchen has it all. The bedrooms are generously sized and provide a peaceful retreat at the end of the day. Outside, you'll find a beautifully landscaped backyard, perfect for enjoying outdoor activities or simply relaxing in the sun. The property also features a garage and ample parking space for your convenience. The Front entrance and Kitchen have heated floor. Lots of Build In Storage. Stunning real estate property on a court with very little traffic. **EXTRAS** S/S Stove, Fridge, Dw, W/Dryer, Bar in Walk-Out Basement, Roof 2016, CAC 2021, Windows Replaced 2014, The Awning is electrical with remote in the backyard... (id:59911)
Move Up Realty Inc.
Bsmt - 3 Richardson Drive
Aurora, Ontario
Bright 1 Bedroom Basement In High Demand Area Of Aurora, Close Approximate To Schools, Shops, Transit, Rec Center and Park, Private Laundry. (id:59911)
Century 21 Heritage Group Ltd.
1727 Hadrian Crt Court N
Pickering, Ontario
Well-Maintained 2-Bedroom, 1-Bathroom Walk-Out Basement Apartment With Private Entrance. Features An Open Kitchen With Living Room Modern Appliances, Laminate Flooring, In-Suite Laundry, And Easy Access. Located On A Quiet Cul De Sacs Court. Near Parks, Pickering Go-Station, Hwy 401, Schools, Shopping, And Transit. Includes 1 Parking Spot. Utilities Split. No Smoking, No Pets. Book Your Viewing! **EXTRAS** Tenant Is Responsible For 30% Utilities (id:59911)
Best Homes Real Estate
1465 Park Road S
Oshawa, Ontario
Prime Location! Charming 2+1 bedroom, 2 bathroom brick bungalow featuring an in-law suite with a separate basement entrance and second kitchen. Just steps from the lake and offering quick access to Hwy 401, GM, and Oshawa Centre. Roof replaced in 2017. Stylish upgrades in 2020 include backsplash, baseboard trim, storm doors, flooring, stairs, and banister. Spacious driveway accommodates up to 6 vehicles. Enjoy a fully fenced backyard with a garden shed. (id:59911)
Century 21 Heritage Group Ltd.
1972 Brimley Road
Toronto, Ontario
Attention Builders/Investors! Don't Miss This Rare Opportunity To Build income rental property. will be Sale together with 1970 Brimley rd LOT .2 lot can be build 10-unit rental apartment total 38 rooms. Building permit application pending, expected to be approved in July . Comply with CMHC mortgage policy.Please see the attached surveys and reference plans. This 38' x 159' Severed Lot Is Conveniently Located To Nearby Amenities And Attractions. This Well Mainted Lot is Leveled and Features Access to Sewers, Municipal Water And Utility Lines. TTC At Door Step. Walking Distance To school Scarborough Town Centre. Easy Access to Hwy 401. Design drawing view attachment (id:59911)
Master's Trust Realty Inc.
Main - 49 Marjory Avenue
Toronto, Ontario
Great location, walking distance to mall, TTC, restaurant, Very quite street. (id:59911)
Kee Plus Realty Ltd.
35 Bell Estate Road
Toronto, Ontario
Fully upgraded and renovated exceptionally bright and clean Gorgeous Freehold Townhouse in the quiet neighbourhood. Rarely available 2 Storey very practical floor plan features: 9" Ceiling & Pot-Lights on Main Level, Modern Open Concept Kitchen With S/S Appliances, Granite Counter Top, Back splash & Extended Breakfast Bar, Custom Build Wall units with Fireplace. Hardwood Floors Main and Second Floor. Gorgeous New Master Bedroom Bathroom with Glass Panel Shower. Direct Access from Garage to the Lower Level. Family Room, can be used as a 4th Bedroom With 2 Pc En suite Bathroom and W/O to the Backyard and Child Play Area! Conveniently Located On A Safe Family -Friendly Community, Walking distance to Warden Subway Station, TTC, 20 Min Commute To Downtown. Gorgeous, Open-Concept And Immaculate Townhouse Located On A Highly Sought After Area. 5 Minute Walk To Warden Subway.Features: 3 Beds & 4 Baths! Finsh Basement With 2 Piece Bath. Open Concept Kitchen With Granite Counter Tops, Back-Splash,A Very Functional Kitchen W/Breakfast Area* Upgraded S.S Appliances! Beautiful Hardwood Flooring/Laminate. Great Schools, Park. (id:59911)
RE/MAX West Realty Inc.
9 Love Crescent
Toronto, Ontario
As the neighbours say, life is good on Love! A rare opportunity to own a legal non-conforming duplex with three self-contained units, perfect for co-ownership, multigenerational living, or investment. This exceptionally well-maintained home offers two spacious 2 bedroom, 1 bathroom units on the main and upper levels, each over 1,000 sq ft and with identical, functional layouts. The lower level features a bright and oversized bachelor suite, complete with a dedicated sleeping area. Situated on a large lot that widens at the rear, the home offers one of the few true backyards on the street, complete with a new deck and rare double car garage. Directly across from Love Crescent Parkette, where the local community comes together each winter to build a skating rink, this home offers not only space and flexibility, but also a strong sense of neighbourhood connection. Vacant possession allows you endless opportunities. Whether you're looking to live in one unit and rent the others, share ownership with family or friends, or take advantage of an investment opportunity, this is an exceptional find in a wonderful location! (id:59911)
Bosley Real Estate Ltd.
307 - 1455 Celebration Drive
Pickering, Ontario
Welcome To Universal City Tower 2! Beautiful 1 Bed+Den With Parking.Primary Bedroom Features Large Closet and Windows. Walk Out To Balcony From Living Room. Quartz Counter, Laminate Flooring, Kitchen S/S Appliances With Ensuite Laundry. Enjoy The Convenience Of Being Mere Steps Away From The Go Station, Operating Every Half Hour, Providing Quick Access To Union Station In Under 30 Minutes. The Building Features A Sleek Lobby, A Concierge, And Is Just 5 Minutes From The Pickering Casino Resort. Welcome To Your New Home! (id:59911)
Homelife/miracle Realty Ltd
307 - 1455 Celebration Drive
Pickering, Ontario
Welcome To Universal City Tower 2! Beautiful 1 Bed + Den With Parking. Primary Bedroom Features Large Closet and Windows. Walk Out To Balcony From Living Room. Quartz Counter, Laminate Flooring, Kitchen S/S Appliances With Ensuite Laundry. Enjoy The Convenience Of Being Mere Steps Away From The Go Station, Operating Every Half Hour, Providing Quick Access To Union Station In Under 30 Minutes. The Building Features A Sleek Lobby, A Concierge, And Is Just 5Minutes From The Pickering Casino Resort. Welcome To Your New Home! (id:59911)
Homelife/miracle Realty Ltd
161 Dunn Street
Oakville, Ontario
Classic Downtown Oakville Townhouse Overlooking Sixteen Mile Creek Nestled in the heart of Old Oakville, this elegant 2458 square foot townhouse offers stunning views of Sixteen Mile Creek and is just steps from the towns vibrant shops, restaurants, and amenities. Designed for both elegance and comfort, this home boasts expansive living spaces, multiple outdoor terraces, and refined finishes throughout. The main level features a sophisticated living room with a gas fireplace and built-in bookcases flowing into the dining room with oak hardwood flooring. A chefs kitchen with a large center island, stone countertops, and stainless steel appliances opens onto an enchanting terrace with a pergola, perfect for outdoor entertaining. The second level includes a bright family room with a gas fireplace and river views, two well-appointed guest bedrooms with a shared bathroom, and a convenient second-floor laundry. The primary suite offers a Juliet balcony, walk-in closet, and a luxurious ensuite with a glass shower and soaker tub. On the top floor, a spacious loft leads to a private rooftop balcony, providing spectacular views of the river and Old Oakville. Additional features include a two-car garage with inside entry, parking for four vehicles, a lower-level den, and a powder room. Located steps from Georges Square, Wallace Park Tennis, OTCC Pool & Rec Centre, Oakville GO Station, and more, this exceptional property presents an unparalleled opportunity in one of Oakville's most coveted locations. Homeowners association fee $1440/annually includes snow cleaning, lawn/garden maintenance, spring window washing; fall grounds cleanup. (id:59911)
Royal LePage Real Estate Services Ltd.
Main Fl - 374 Morrish Road
Toronto, Ontario
Bright and Spacious 3-Bedroom Main Floor Unit for Lease! Welcome to this well-maintainedbungalow offering a sun-filled main floor with 3 bedrooms and 1 bathroom. Enjoy hardwoodfloors throughout and the convenience of shared coin-operated laundry. Ideally located withinwalking distance to the University of Toronto Scarborough Campus, Centennial College, and thePan Am Sports Centre. Close to Hwy 401, TTC, Rouge Valley Hospital, schools, parks, shopping, and all essential amenities. (id:59911)
Exp Realty
3208 - 255 Village Green Square
Toronto, Ontario
Welcome to this bright and stylish 1-bedroom, 1-bath condo in the heart of Kennedy & Hwy 401. Situated on a high floor, this suite features floor-to-ceiling windows, a Juliette balcony, 9-foot ceilings, and laminate flooring throughout, offering a sleek and modern living space. Enjoy clear, unobstructed north-facing views that fill the unit with natural light. Residents enjoy access to premium amenities, including a 24-hour concierge, gym, party room, game room, guest suites, visitor parking, and convenient BBQ area perfect for entertaining. Prime location close to public transit, Highway 401, daycare services, shopping, supermarkets, and popular restaurants. A perfect urban retreat in a well-connected neighbourhood! (id:59911)
Trustwell Realty Inc.
1867 Arborwood Drive
Oshawa, Ontario
LEGAL 2 BEDROOM LEGAL BASEMENT! Located in Oshawa's desirable Taunton community, this stunning detached home with a double garage, Large Lot, Double Door Entrance offers approximately 4,665 sq ft of living space, including 3,265 sq ft on the main floors and a fully finished 1,400 sq ft legal 2-bedroom basement apartment with a separate entrance that was rented for $2,000/month. Featuring 9 ceilings on the main floor, this home welcomes you with a grand double-door entry, that opens into a 17 ft cathedral ceiling foyer, anchored by a striking spiral oak staircase and a grand Chandelier. The main level boasts a large living and dining area filled with natural light from oversized windows, a separate den ideal for a home office, and a cozy family room with gas fireplace, Open Concept, The upgraded kitchen features brand-new quartz countertops and backsplash, with a large breakfast area that opens through patio doors to an extra-large backyardperfectly sized for entertaining or building a swimming pool. Upstairs, the home offers four spacious bedrooms, including two primary suites with ensuites and walk-in closets. The main primary includes his and her walk-in closets, while the remaining two bedrooms are connected by a Jack and Jill washroom, giving each bedroom private access to a bathroom. The legal basement apartment with a private side entrance provides excellent income potential or multi-generational living flexibility.Ideally situated near top-rated schools including Elsie MacGill PS and Pierre Elliott Trudeau PS, and close to Mountjoy Park and Mackie Park. Residents also enjoy proximity to SmartCentres Oshawa North, Taunton Square, public transit routes, and convenient access to Highway 407making this home the perfect blend of comfort, convenience, and investment opportunity. (id:59911)
Sapphire Real Estate Inc.
35 Bell Estate Road
Toronto, Ontario
"FREEHOLD "Bright Spacious 3+1 Bedrooms Family Home In Picturesque Neighbourhood. Freehold Townhouse in the quiet neighbourhood. Rarely available 2 Storey very practical floor plan features: 9" Ceiling & Modern Open Concept Kitchen With S/S Appliances, Granite Counter Top, Back splash & Extended Breakfast Bar, laminate Through-Out, Direct Access from Garage to the Lower Level. Walking Distance To Ttc (Warden Subway Station), Shopping And All Amenities. Close To Porter Collegiate. Features All The Upgrades Of An Executive Town-Home, Freehold Property --Absolutely No Maintenance Fees. A Must See! (id:59911)
RE/MAX West Realty Inc.
601 - 2020 Bathurst Street
Toronto, Ontario
Welcome to The Forest Hill Unit 601 at 2020 Bathurst St, Toronto! This brand-new modern 1-bedroom plus den condo offers a spacious and thoughtfully designed layout. The open-concept living and dining area is perfect for entertaining, complemented by a sleek kitchen with contemporary finishes. The versatile den can be used as a home office or guest space. Enjoy the comfort of a well-appointed bathroom and the convenience of in-suite laundry. This unit includes 1 parking spot and 1 locker, providing ample storage. 2nd floor has indoor and outdoor gym. Pet work and Shower. 10th floor has two meeting rooms / boardroom / rooftop patio / BBQ. Located in a vibrant neighbourhood, close to transit, shops, and dining-urban living at its finest! Don't miss this opportunity to own a piece of Toronto's dynamic lifestyle! Schedule your viewing today! (id:59911)
Century 21 King's Quay Real Estate Inc.
Ph203 - 33 Empress Avenue
Toronto, Ontario
That's It! A Rare And Spacious 2 Large bedrooms, 2 Bathrooms, Modern Open Concept Fully Furnished Penthouse In The Premium & Luxurious Building "The Royal Pinnacle". Flowing With Sunlight And Unobstructed Lake/City Views From The Two Balconies And Large Windows! Direct Indoor Access To North York Centre Subway Station & Empress Walk. Steps To North York Civic Centre, Library, Famous Earl Haig School, Mel Lastman Square, Restaurants/Bars And More - Amenities Include: Concierge, Security, Gym, Sauna, Study/Meeting Room, Party Room & Lot More- --. Fully Furnished, Ready To Go, Just Come And Enjoy The Luxury Life Of This Community. (id:59911)
Century 21 Leading Edge Realty Inc.
2812 - 125 Redpath Avenue
Toronto, Ontario
Available June 1st - The Eglinton-Sherwood Floor Plan - 459 Sqft 1 Bed(S), 1 Bath - -Balcony With East Views. Open Concept Kitchen Living Room -1 Bedroom And 1 Full Bathroom Unit.. Ensuite Laundry, Stainless Steel Kitchen Appliances Included. Engineered Hardwood Floors, Stone Counter Tops. (id:59911)
RE/MAX Urban Toronto Team Realty Inc.
212 Glenayr Road
Toronto, Ontario
Discover a perfect blend of timeless charm and modern updates in this elegant 2 storey family home, set on an impressive 40 foot frontage in one of Toronto's most prestigious neighbourhoods. Whether your looking to build new, renovate to your vision or move-in and enjoy, this property offers endless potential. Step inside to find spacious principal rooms that exude warmth and sophistication. The updated eat-in kitchen, complete with a breakfast area and walk-out to a serene deck and gardens, serves as a stunning focal point for both entertaining and daily living. A sunlit family room, enhanced by large windows and skylight, creates an inviting space for gathering. Upstairs, the primary suite boasts a dressing room and ensuite, complimented by three additional well-sized bedrooms. The lower level provides abundant storage, versatile recreation room, a guest room or office and a laundry area. Situated in a highly sought-after school district, this home is surrounded by top-ranking schools, including Forest Hill Jr & Sr. Public Schools, Forest Hill Collegiate and prestigious, private institutions. Additionally it holds Committee of Adjustments approval with extraordinary FSI offering incredible flexibility for future expansion. Enjoy the unparalled lifestyle of Forest Hill. Just minutes from fine dining, boutique shopping, parks and scenic trails. Experience the magic of this home for yourself. (id:59911)
Royal LePage Your Community Realty
1706w - 36 Lisgar Street
Toronto, Ontario
Fabulous Opportunity In Queen West! Live in the heart of one of Toronto's most vibrant neighborhoods in this stylish 2 Bedroom, 2 Bathroom condo suite! Ideally located just steps from the TTC, trendy restaurants, and lush parks, this suite offers a highly functional open-concept layout perfect for modern living. Enjoy sleek laminate flooring, floor-to-ceiling windows with custom roller shades, and an upgraded kitchen featuring stainless steel appliances, granite countertops, tiled backsplash, and contemporary cabinetry. Building Amenities Include: 24-Hour Concierge, Fully Equipped Gym, Party Room & Media Lounge, Bike Storage, Guest Suites And More! Don't miss this chance to enjoy urban living at its finest in Queen West! (id:59911)
Harvey Kalles Real Estate Ltd.
Bsmt - 6 Burke Street
Toronto, Ontario
Bright spacious bachelor basement unit available in highly sought-after Newton Brook. This family owned home is ideal for a young couple who wants to be close to everything including Buses, subways, restaurants, shopping and all major highways; but wants a quiet home to retire to after work. Located in a quiet family neighbourhood this unique apartment is a perfect condo alternative, featuring a covered separate entrance, parking and laundry. (id:59911)
Royal LePage Supreme Realty
Lower - 87 Fontainbleau Drive
Toronto, Ontario
Fantastic Yonge & Settles location, Renovated 2 bedroom basement apartment, updated kitchen with island, granite countertops and backsplash. Ground level with separate entrance, laminate floors. throughout and separate in-suite laundry. one bus to Finch stations, steps to Yonge/Steeles, TTC and amenities. (id:59911)
Real Estate Bay Realty
3022a Bayview Avenue
Toronto, Ontario
**Top-Ranked Schools----Hollywood PS/Earl Haig SS Schools Zoning**Rare-Gem**LUXURIOUS INTERIOR RENOVATION(Spent $$$----From Top To Bottom---2015) & Recently-Upgraded 4+1Bedrms/5Washrms(2800Sf For 1st/2nd Flrs+Fully Finished Basement)---Prepare To Be Enchanted By This REMARKABLE--Impeccable--Timeless Elegance Hm(Ready To Enjoy Your Family-Life Here)**Contemporary Interior W/A Functional Flr Plan)*This Hm Features A Spacious Foyer Open To 2nd Flr & Formal Living/Dining Rms W/Open Concept W/Hi Ceiling(9Ft) & Experience Culinary Perfection Fully-Updated Kitchen(2015) W/Great Spaces+Pantry+S/S Appls+Massive Centre Island W/Cesarstone Countertop+Cozy Breakfast Area & Easy Access To A Cozy Backyard Thru Breakfast Area & Family Rm W/Gas Fireplace W/Upgraded Custom Millwork Mantle & Spacious--Rearranged-Finished Oak Stairwell & Natural Bright Hallway(2nd Flr) W/Skylight**Generous Primary Bedrm W/Gracious-Luxury 6Pcs Ensuite/W-In Closet+Spare Closet & Large Sitting Area**Good Size Of Bedrooms & Spacious-Upd'd 5Pcs Main Washrm-Fully Finished Basement Features An Open Concept Entertaining Space,Den,3Pcs Washrm**A Real-Turn Key Hm To See**Convenient Location To Schools,Park,Ravine,Shopping Malls,Hwys*** (id:59911)
Forest Hill Real Estate Inc.
853 - 25 Adra Grado Way
Toronto, Ontario
Welcome To Luxury Living! This one of kind, 2 bedroom + den, 3 bathroom, newly renovated corner unit is the one you've been looking for. Built By Prestigious TRIDEL with top of the line finishes including integrated appliances, quartz counters and backsplash, hardwood flooring, custom cabinetry, 9 foot smooth ceilings, glass enclosed shower, modern tile in bathroom flooring and showers, floor to ceiling windows. Walk out to a massive 341 sq ft Terrace with gorgeous views of the ravine along with north and west exposure for lots of sun all day long. The terrace also comes with retractable electric awnings! The primary bedroom has a stunning 3piece ensuite bathroom, walk-in closet, walks out to the terrace and overlooks the outdoor pool! The second bedroom has another beautiful 4 pc ensuite bath, walk-in closet and walks out to its own balcony. The den comes equipped with a built in desk, customer cabinetry and quartz counters. This unit is conveniently located right next to the staircase where you can take one floor down and you're at the outdoor pool! Entire unit was just professionally painted. Premium 2 Side By Side Parking and 1 Locker *24hr Concierge, Modern 5 Star, state of the art Recreational Facilities: Steam Rm, Sauna, Indoor & Outdoor Pool, Hot Tub, Gym, Theatre, BBQ area, & Much More *Close to Parks, Ravine Trails, Shopping, Restaurants, Go Train, TTC Subway, Hwy 401 access. You don't want to miss this one! (id:59911)
Royal LePage Signature Realty
1805 - 121 Mcmahon Drive
Toronto, Ontario
Prime Location, Concord-Tango Building, This Is A 1 Bedroom + Den With Unobstructed East View With Open Balcony W/ Glass Sliding Door, Laminate Floors, Granite Counter Top In Kitchen & Bathroom, 1 Parking And 1 Locker, 24Hr Concierge/Security, Gym, Guest Room, Party Room, Indoor and Outdoor whirlpools, Rooftop Terrace With BBQ , Visitor Parking, Steps To Ikea, Canadian Tire, Subway Station, Starbucks, Mcdonalds, Fairview & Bayview Village Malls, , Close to Hyw 401 & 404, Park, Community Recreation Center ( Ethennonnhawahstihnen) opened in 2024. It has a indoor pool, Weight/Cardio room, Running/ Walking track, Toronto Public library branch, Dance studio, Kid's pool with water basket ball, Child care Centre, ... (id:59911)
Exp Realty
201 - 50 St Nicholas Street
Toronto, Ontario
Bright and spacious two-level end-unit townhouse at 50 St. Nicholas Street, located in the heart of the Bay Street Corridor. This rare 'Polo' suite offers approximately 1200 square feet of well-designed living space and features two bedrooms, two bathrooms, and two south-facing balconies. A private entrance leads into the main level, where hardwood flooring and halogen lighting set the tone for refined city living.The open-concept living and dining area features an electric fireplace, hardwood floors, and a walk-out to one of two balconies. The eat-in kitchen is appointed with high-gloss cabinetry, stainless steel appliances, and hardwood floors. Upstairs, the expansive primary bedroom includes a wall-to-wall closet and private balcony. A skylight enhances the upper floor with natural light. Both bedrooms are complete with broadloom and generous closet space. Bathrooms are updated with custom cabinetry and stylish finishes.Additional features include ensuite laundry, central air conditioning, one exclusive-use underground parking space, and access to building amenities including visitor parking and BBQs allowed. Ideally situated steps to Yorkville, the University of Toronto, Queens Park, museums, restaurants, shops, public transit, and hospitals. Furnishings in photos are not included. (id:59911)
Sotheby's International Realty Canada
2908 - 8 Wellesley Street W
Toronto, Ontario
Modern urban living awaits in this brand-new bachelor condo at the heart of Yonge & Wellesley. Thoughtfully designed with a functional layout, this luxury suite features floor-to-ceiling south-facing windows that flood the space with natural light. The open-concept kitchen is equipped with sleek built-in stainless steel appliances and stylish finishesperfect for professionals, students, or investors seeking a low-maintenance downtown lifestyle. Enjoy 24-hour concierge service and over 21,000 sq. ft. of premium indoor and outdoor amenities, including a state-of-the-art fitness centre, yoga studio, private meeting rooms, guest suites, and an outdoor lounge/games area. Automated parcel lockers add modern convenience. Unbeatable location just steps to Wellesley Subway Station, with quick access to U of T, Toronto Metropolitan University, the Financial District, hospitals, retail shops, restaurants, and cultural attractions along vibrant Yonge Street. (id:59911)
RE/MAX Plus City Team Inc.
337 Coleman Street
Belleville, Ontario
Great investment opportunity!! Spacious, main level Duplex with detached garage in central Belleville location. Both units are 2 bedroom 1 bathroom apartments. Lots of upgrades recently including kitchens and bathrooms and flooring throughout. Most windows have been replaced and the roof is 4 years old. Rents are all inclusive and $1413.00/month and $1110.00/month. Both tenants have gas wall furnaces and hot water tank is electric. The garage is currently being used by the landlord for storage. Live in one and rent out the other or add this one to your rental portfolio. Affordable Duplex!! Great Price!! Commercial Potential!! Landlord Expense - Water $1260, Hydro $2296, Gas $1302. (id:59911)
RE/MAX Quinte Ltd.
A - 1841 Harlowe Road
North Frontenac, Ontario
Sit back and enjoy this peaceful waterfront setting set on over four acres in the Land o Lakes. Tucked away just a short distance from a municipal road this level lot offers a natural setting - ready to make your own. Included with the property is a well maintained fifth wheel, a perfect base to start from or to enjoy for years to come as is. A recently installed septic system is already in place and hydro is a short distance away on the lot. The property currently uses a generator for hydro and lake intake as a water source. The lot captures level topography with mature trees and is oriented to take in the panoramic vistas of Morgan Lake offering a perfect spot to build your own home or custom cottage. This water body offers clean clear water and generates minimal boat traffic and plenty of natural experiences and solitude maximising peace and tranquility. There is a small sandy entry for easy water access and a convenient dock to set up your favorite chair. Enjoy good swimming, excellent fishing and paddling right from your own shore. Nearby lakes and boat launches provide opportunities to explore the region's vast range of lakes. There are year round recreational opportunities with countless trail systems as well as cultural events staged throughout the region. The area is recognised as a part of the Dark Sky Preserve which rewards you with breathtaking star gazing that you will never tire of. Nearby amenities may be found in nearby towns and hamlets while a broader offering of services are within an hours drive. Only 3 hours from the GTA and 2 hours away from Ottawa. Welcome to the Land O Lakes (id:59911)
Royal LePage Proalliance Realty
1205 County Road 18 Road
Prince Edward County, Ontario
Located in Cherry Valley just minutes away from Sandbanks Provincial Park, 1205 County Rd 18 offers +/- 67 acres with a blend of open farmland, lush woodland and plenty of rural charm. With +/- 38 acres of arable land, its ideal for cultivating crops like soy, corn, and hay. A 9-acre sugar maple grove and 13 acres of mixed forest add natural beauty. The property boasts a collection of outbuildings with ample space for your farm equipment, hobby storage or creative projects. The farmhouse features spacious living areas on the main floor and three bedrooms. Whether you dream of farming, homesteading, or simply enjoying the peaceful surroundings, this is the perfect place to start your next chapter. (id:59911)
Century 21 Lanthorn Real Estate Ltd.
137 Reid Street
Kawartha Lakes, Ontario
Pride Of Ownership! Picture perfect setting, large in town lot with that country feel. Enter this magnificent home through your sun room to your large family room with gleaming hardwood flooring, then on to your dining room and beautifully updated kitchen with ceramic flooring. Inviting living room with huge window and again hardwood flooring. Upper level with large primary bedroom, 22'x11' plus second bedroom and 4pc bath. Lower level has large 3rd bedroom - plus laundry area. Propane furnace and central air. Outside entertain on your private patio area or front veranda, 2-car garage with over sized door plus additional work shop area - approx. 576 sq ft. Both areas are insulated and can be heated. (id:59911)
RE/MAX All-Stars Realty Inc.
62 Cherrystone Drive
Toronto, Ontario
Ideal Family Home In Sought After Neighbourhood With Top Rated Schools. Walk To A.Y. Jackson Secondary School, Highland Junior H/S, French Immersion Cliffwood P/S. Mins To Ravine And Walking Trails. Updated Windows. Furnace/Ac:2010. Roof 2017. H.W.T. Owned. Updated Bathrooms. Private Vast Backyard Perfect For Gardening & Entertaining. Bright And Sunny Unobstructed Western Exposure W/Sunset Vistas. Cozy Fireplace In Finished Basement. Short Bus Ride To Don Mills T.T.C. Subway Station. Minutes To Hwy's: 407/404/401, Fairview Mall, Food Basics, No Frills, Shoppers Drug Mart, And Much More. (id:59911)
Right At Home Realty
8 Thomas Street
Cobourg, Ontario
Welcome to your next home! Nestled in a family friendly neighbourhood, this endearing property is the ideal home for those looking to create lasting memories - whether you are downsizing, investing or just starting out. With an open layout, side entrance to the large yard, and loads of charm, this property is sure to please. The thoughtfully designed floor plan offers three bedrooms, each offering plenty of sunlight. The large rear yard is ideal for children or pets. Imagine summer barbecues, gardening, or simply enjoying the fresh air with family and friends on the back patio. (id:59911)
Century 21 All-Pro Realty (1993) Ltd.
37 Rapids Road
Tweed, Ontario
Experience the best of rural living at 37 Rapids Road! A landscaped stone walkway leads to the custom-built 2021 bungalow offering 3900 square feet of finished living space, 3+1 beds and 3 full baths. Hardwood flooring flows throughout the main level with an open dining, living and chefs kitchen complete with thoughtful details. Adjacent to that youll find the butlers pantry with a sink and rough-in for main level laundry providing ample storage. The primary bedroom includes an enviable ensuite and luxurious walk-in closet. Downstairs youll find a versatile bright basement featuring sealed concrete floors, a wet bar, laundry, bedroom and elegant bathroom. Keep this dream recreational space for yourself or transform it into an in-law suite. Its all in the details: This home is fully-spray foamed to boost energy efficiency, equipped with a full-home backup generator and EV charging. The landscaped property includes a 50-year warrantied Timbertech PVC deck directly off the dining room for Summer meals, plenty of patio space and a 1500 square foot heated, spray-foamed garage/workshop with 14' ceilings. Down the road from the Trans Canada Trail and surrounded by nature - a fantastic location for outdoor enthusiasts. Just 5 minutes to Tweed for all your daily amenities, and 20 minutes to either Hwy 401 or Hwy 7. (id:59911)
Century 21 Lanthorn Real Estate Ltd.
320 - 181 Sheppard Avenue E
Toronto, Ontario
Discover a prime boutique condo for lease in the heart of North York at 181 Sheppard Avenue East! This elegant and brand new never lived-in 2-bedroom, 2-bathroom suite offers a serene east-facing views and a private balcony overlooking peaceful low-rise residentials and lush greenery. The condo is move-in ready. Enjoy a bright and modern living space that's perfectly situated just minutes from the vibrant Yonge & Sheppard streets, Hullmark Centre, professional offices, and the TTC Subway and transits. Top-rated Earl Haig High School, banks, parks, luxury retailers at Bayview Village Shopping Mall, Highway 401, and everyday conveniences like groceries, restaurants, cafes, and shops are all within easy reach. Plus, Downtown Toronto is just a short 20-minute drive away, ensuring effortless access to the city's bustling core. The condominium building also provides exceptional amenities on-site, including a concierge, gym, yoga studio, library, meeting room, party room, dining room, and media room, offering the ultimate lifestyle of comfort and convenience. Don't miss this rare opportunity to call this tranquil and connected condo home! **EXTRAS** Built-In Appliances: Smooth Cooktop Range, Oven, Microwave with Rangehood Fan, Paneled Dishwasher and Refrigerator. Kitchen Island, Brand New Window Coverings and Light Fixtures. (id:59911)
RE/MAX Hallmark Realty Ltd.
1103 - 40 Homewood Avenue
Toronto, Ontario
A RARE find is this spacious 1 bedroom condo in downtown Toronto at this price available for immediate possession. Located close to every convenience, 24 hr. grocery, restaurants, TTC, parks, arts & entertainment, schools/university and short walk to Financial District, Yorkville, Church-Wellesley, Mattamy Centre, Eaton Centre and more. This bright spacious condo has a fully renovated kitchen, updated bathroom, the walls have been sanded and painted throughout so just ready to move in. The open concept living, dining, entertaining space, parquet flooring throughout, large west facing wall to wall windows, oversized private balcony with newer sliding patio doors and a newer bedroom window are a few of the other great features. The building has undergone a major, hotel-like, refurbishment of the common areas including new carpeting/painting in the hallways, unit doors, elevator fasade etc. The building amenities have previously been updated and a must see; gym, indoor pool, change rooms/sauna, party/billiards room, library, meeting room/workspace, laundry room, patio. Visitor parking and 0vernight visitor parking upon availability. Unit pictures have been virtually staged. See unit floor plan. (id:59911)
RE/MAX Hallmark Realty Ltd.
1004 - 85 The Donway W
Toronto, Ontario
This is the deal you have been waiting for! This spacious and rare corner-unit 1139 sqft interior + 204 sqft balcony 3 bed, 2 bath condo on a high floor with 10ft ceilings, offers unparalleled urban living at Shops at Don Mills! South East facing layout, flooded with natural light. Enjoy the view of the CN Tower from the south facing balcony and the Shops from the east facing balcony. Kitchen with granite counters. Large parking and locker included. Just a quick stroll to the vibrant Shops at Don Mills, with shopping, dining, and entertainment options abound. If the Shops doesn't do it for you, you're minutes to Edwards Gardens, Sunnybrook Park and the Don Mills trail. Easily access major highways and public transit for seamless commuting. Don't miss this opportunity to live at this boutique condo in one of the best neighborhoods Toronto has to offer! Book your showing today! (id:59911)
Royal LePage Signature Realty
3 - 144 Wolseley Street
Toronto, Ontario
Great location with affordable price! One bedroom with individual washroom apartment, and shared kitchen. All utilities and internet included. Newly painted and basic furniture is available. Mins to Highway DVP, shopping centre & 24hr street car and downtown Toronto. Walking distance to all amenities. Garage parking is available with additional charges. (id:59911)
Aimhome Realty Inc.
311 - 201 Brock Street
Whitby, Ontario
Exceptional layout with huge terrace! Welcome to Station No 3 where modern luxury meets urban convenience in the heart of Downtown Whitby. This beautiful condo offers thoughtfully designed living that flows into the outdoors making it one of the most desirable units in the building. Flooded w natural light from floor-to-ceiling windows, the open-concept layout showcases an upgraded kitchen w dbl-sided breakfast bar, stylish backspalsh, quartz counters & premium stainless steel appliances. The primary bedroom features a dbl closet & sleek 4-pc ensuite. The versatile 2nd bed/den provides the perfect space for a home office or guest rm. Enjoy 2 w/o's from the living rm & primary onto 228 sq foot private terrace. This serene retreat w privacy walls & lush hedging has exclusive gate access to the roof top garden, treed green space offering views of downtown, seating, fire pit and bbq stations. Get fully connected w included internet. Enjoy easy access to an owned locker on your floor & brightly lit underground parking. Indulge in other unparalleled amenities-fully equipped gym, yoga studio, party rm, guest suites, pet spa, co-working lounge. Steps from retail, dining, transit, hwys 401,412,407. Do not miss this stunning unit! *Property has been virtually staged (id:59911)
Coldwell Banker 2m Realty
47 Dance Act Avenue
Oshawa, Ontario
This home is move-in ready and waiting for you to make it your own! Stunning Freehold Townhome in walking distance to local shopping, restaurants, parks, schools, Costco and so much more, offering the perfect blend of comfort and convenience. This beautiful, newly built 2023 freehold townhome by Tribute Homes features 3 spacious bedrooms and 2.5 bathrooms with many luxurious upgrades. There is no monthly fees, you can enjoy the benefits of ownership without the added costs. Enjoy convenience with a great-sized front foyer and 2 piece bathroom leading to a bright and airy open-concept main floor, highlighted by 9 ft ceilings, freshy painted walls and newly installed ceiling lights (2025). The elegant oak hardwood flooring flows seamlessly throughout the main floor area, continuing up the stairs completing the upper level hallway. On the main level transom windows above the large sliding door invite natural light into the open space and lead you to a deck and backyard space. The heart of the home, the kitchen, boasts stunning quartz countertops, giving it a modern and luxurious feel. Retreat to the generously sized primary suite, complete with a 4-piece ensuite bathroom and a walk-in closet perfect for your personal oasis. Two additional bedrooms, a well-appointed large second bathroom and upper level laundry complete this level . The garage, provides lots of additional storage and parking options. The unfinished basement is ready for customization featuring a 3-piece bathroom rough in, central vacuum rough in and a generous amount of space. (id:59911)
RE/MAX Rouge River Realty Ltd.
201 - 500 Wellington Street W
Toronto, Ontario
Huge 2+1 bedroom, Interior 3,470 sq.ft on prime location, just steps away from new luxury shopping mall: The Well. This stunning 1/2 floor luxurious suite offers the best in boutique living. This chic 15 suite,10 storey boutique building, located just east Portland Street. This unit boasts floor to ceiling windows, private elevator access, premium stainless steel appliances, Scavolini Italian kitchen, 900 square feet entertaining of two terraces (second terraces only available this 2nd floor) equipped with gas line for BBQ & waterline offers the best for outdoor entertaining. Two large bedrooms with ensuite baths, plus an additional den / additional bedroom area. Lots of natural light on terraces. Private elevator. Located in the Heart of it all. King West restaurants, park, shopping. Steps to transit. Parking spot & Locker included. This is a must-see. (id:59911)
Century 21 Regal Realty Inc.
