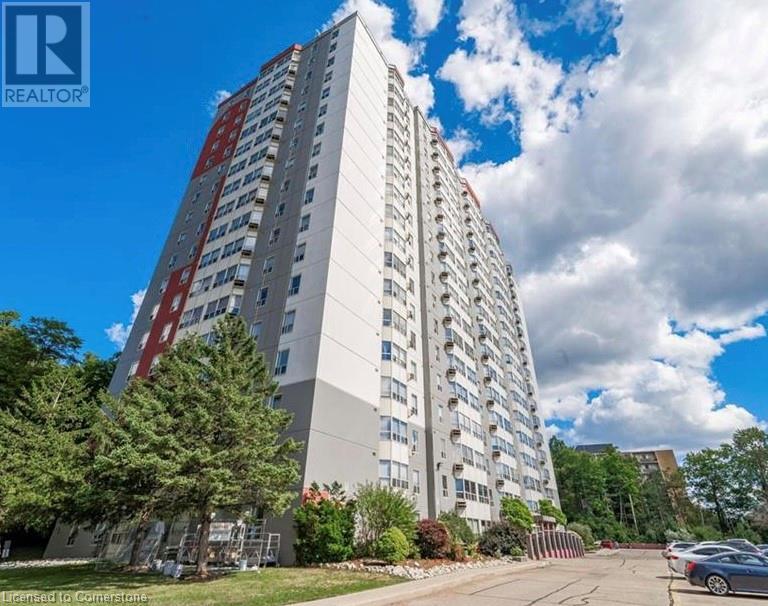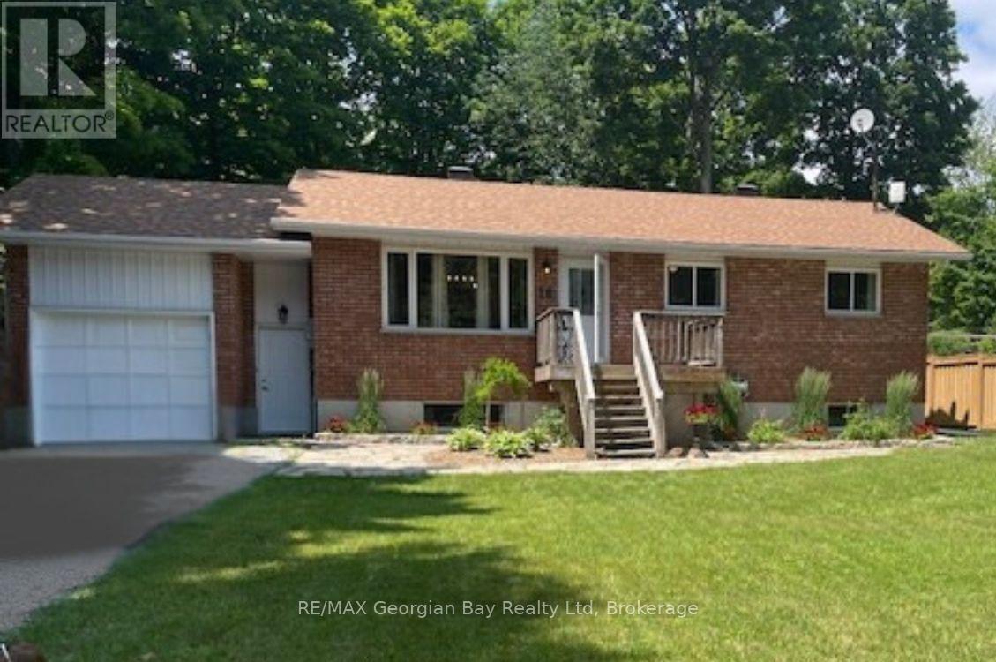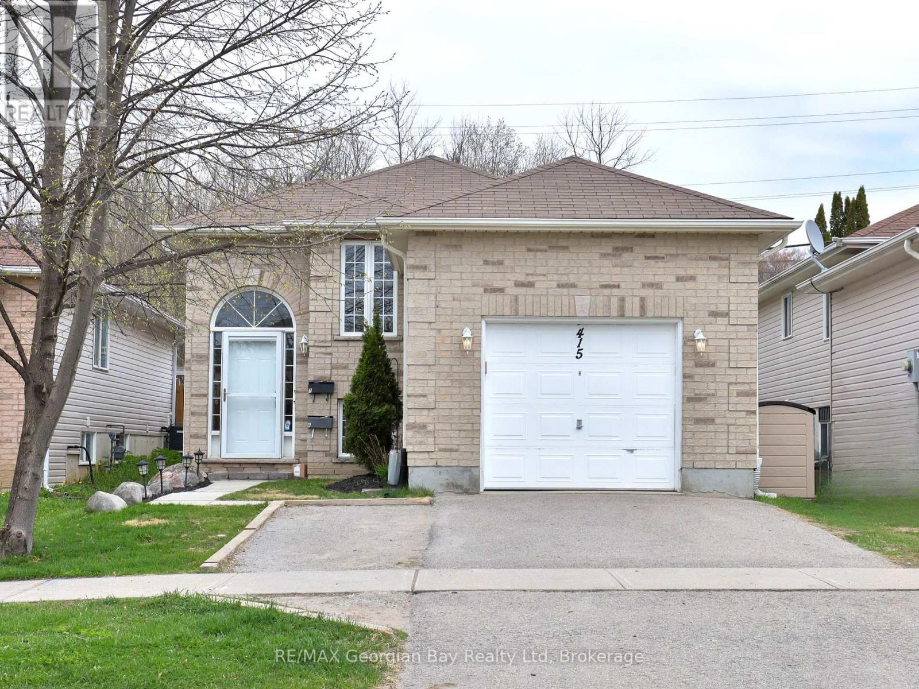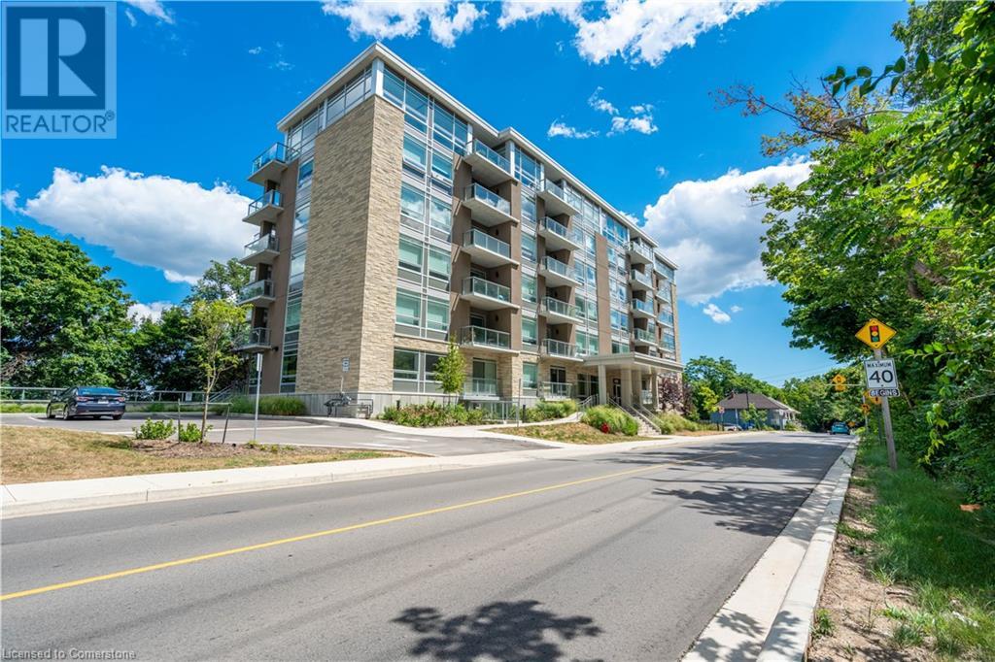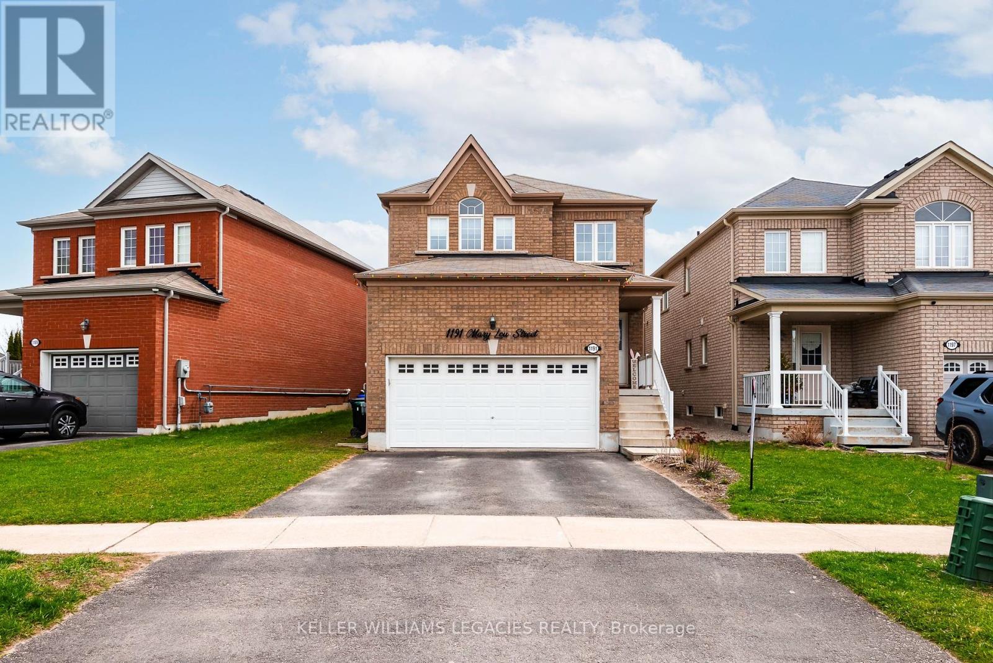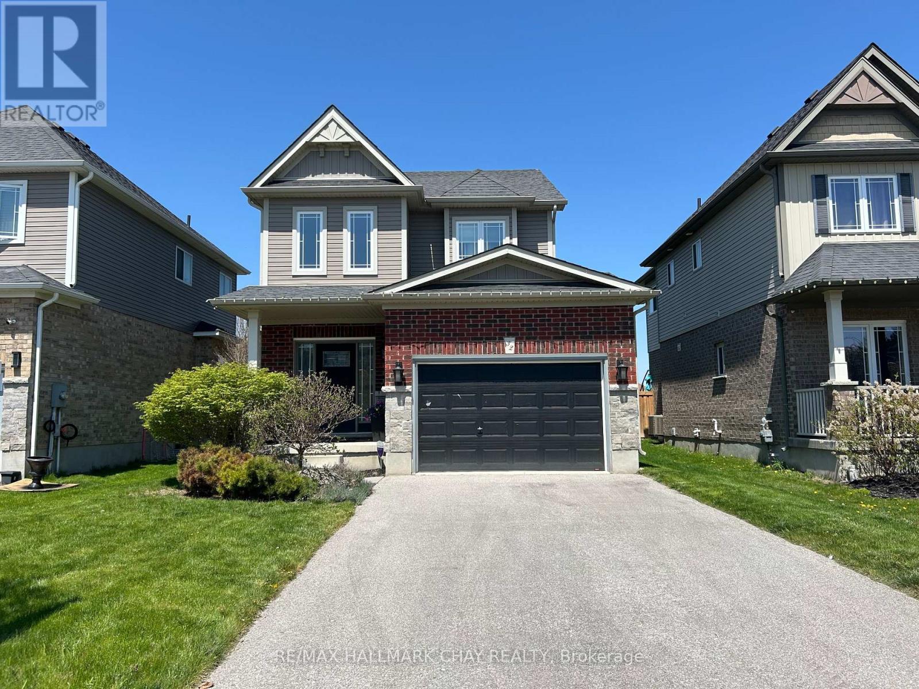55 Green Valley Drive Unit# 1014
Kitchener, Ontario
Beautiful 1 bedroom condo boasting 820 Square feet available for May 1st! As you enter the unit, you'll be greeted with premium flooring and fresh paint. Bathroom has been updated. New washer and dryer. 2 PARKING SPOTS INCLUDED! Condo amenities include indoor pool, sauna, fitness room and games room. Conveniently located 2 minutes from Conestoga College and 401! Book your private showing today. (id:59911)
Exp Realty
992 Little Cedar Avenue
Innisfil, Ontario
Client RemarksLuxury Lakefront Home | 992 Little Cedar Ave, Innisfil, Ontario. Discover this 4,585 sq. ft. custom-built masterpiece offering a 3-side panoramic view of Lake Simcoe. This 4-bedroom, 6-bathroom home features 4 bedrooms with ensuite bathrooms, plus a main-level office and in-law suite. Designed for both comfort and sophistication, the home boasts a stunning rooftop patio with glass railings, a concrete back deck, and a fully drywalled garage with a stamped concrete driveway.The gourmet kitchen is a chefs dream, complete with a custom waterfall island and a professionally designed bar area, perfect for entertaining. Additional features include a fireplace, central vacuum, whole-house zebra blinds, and a spacious cold room.Enjoy peace of mind with owned tankless water heater, AC, furnace, water filtration system & softener, plus a smart security system with fingerprint main door lock. Outdoor convenience includes a BBQ gas line, Roof Top Terrace, side garage opener, and spacious 202 Ft deep back yard for your enjoyment. . Unmatched luxury, functionality, and breathtaking lake views. Schedule your private showing today! (id:59911)
Pinnacle One Real Estate Inc.
6859 Main Street
Whitchurch-Stouffville, Ontario
Must see !!! A spacious, bright, comfortable luxury townhouse which is 4 bedrooms 4 baths 4 parking spots that you cannot miss. Tens of thousands of dollars of luxury upgrades: the ensuite room on the first floor, the top floor open loft area and the large outdoor terrace upgraded directly from the builder. Also the whole house is newly upgraded, with bright gold modern art lights and crystal lights, kitchen gold faucets and sensor lights under the kitchen cabinet. Convenient transportation, nearest Go train stop only 1 minute drive's distance , 404 Highway, Costco and Home Depot building materials supermarkets within half an hour drive distance. Walmart, No Frills, Longo's, Metro, LCBO supermarket, Canadian Tire Store, Canada Post Express, etc. are nearby. High-quality medical institutions, dentists and pharmacies are all nearby. bank, gas stations such as Petro-Canada; various restaurants, cafes, fitness centers and historic community commercial streets are in walk distance; There are golf courses and many farms nearby where you can pick all kinds of fruits. Conveniently located just minutes from 404, 407, Go transit, shopping, restaurants and surrounded by scenic walking and biking trails, this home offers both tranquility and accessibility. (id:59911)
Bay Street Group Inc.
4 Willow Street Unit# 1601
Waterloo, Ontario
Penthouse living in Waterpark is a rare opportunity. Enjoy panoramic views of the Waterloo cityscape from this 16th floor suite, with gorgeous westward sunsets to be enjoyed from the terrace that spans the entire length of this condo. With just shy of 2,500 sqft of completely renovated space, this condo will impress. Expansive windows in every room allow for an abundance of natural light making all of the thoughtfully curated spaces airy and bright. The designers eye will delight in all the luxe features. Everything is brand new. The kitchen is a cook's haven, a place to create & entertain... custom designed millwork with underlighting create ambiance, Fisher & Paykel 36 French Door panel fridge, Bosch appliances (built-in wall oven and convection microwave, 36cooktop & dishwasher), an abundance of quartz countertop space, a dinette and a beverage area with a dual zone bar fridge. Loads of storage space complete this well designed area. White Oak wide plank engineered hardwood flooring throughout, for desired carpet-free living. From the kitchen is a reading nook and sliding glass door access to the terrace, a perfect spot for outdoor dining in the warmer months. The open concept dining/living area is a large space to accommodate a grand dining table and seating areas. To enhance the atmosphere, enjoy the extravagance of the new birch log gas fireplace. A powder room with custom tambour detail and a roomy laundry/pantry room. Down the hall is a cozy den/office room that could also be used as an additional bedroom if wanted. A 2nd bedroom is next, a serene space with calm colours enhanced by the wall mural. The luxurious primary bedroom, features a walk through closet and a 5-piece ensuite oasis. Brazilian slate tile featured in bathrooms +Kohler fixtures. Added bonus of 2 parking spaces-premium location. Waterloo's finest & premier established condo with a reputation for excellent management. Amenity rich, central location, a perfect place to call home. (id:59911)
Royal LePage Wolle Realty
6 Willow Street Unit# 1607
Waterloo, Ontario
Live in the Heart of Uptown Waterloo at Waterpark Place — a premier address offering breathtaking, magazine-worthy views of the city skyline. Just a 2-minute stroll from the vibrant heart of Uptown Waterloo, you’ll have easy access to an array of boutique shops, acclaimed restaurants, and lively cafés. Nature lovers and outdoor enthusiasts will love being steps from the scenic Spur Line, Laurel, and Iron Horse trails — perfect for walking, running, or biking to local gems like Waterloo Park, Victoria Park, Columbia Lake, and Laurel Creek Conservation Area. This spacious, open-concept 2-bedroom suite features in-suite laundry, underground parking, and a private storage locker. It’s the perfect canvas for your personal style. Waterpark Place offers an exceptional lifestyle with unmatched amenities, including an indoor pool, fully equipped fitness center, party room, library, community BBQ area, and beautifully landscaped grounds with peaceful waterfalls. Don’t miss your chance to own a piece of one of Waterloo’s most sought-after buildings — suites here don’t stay on the market for long! (id:59911)
RE/MAX Twin City Realty Inc.
1800 Holley Crescent
Cambridge, Ontario
Pool Alert! Located in a highly desirable Preston neighbourhood near Dumfries Conservation Area, 1800 Holley Crescent presents a fantastic opportunity. This well-maintained brick bungalow sits on a generous 65' x 120' lot featuring an inground heated pool – perfect for active families or those who love to entertain. The heated 36 x 18 pool has been professionally maintained (liner replaced in 2022 & new gas heater installed in 2025). Inside, discover two levels of finished living space with 4 bedrooms and 2 bathrooms. A bonus 3-season room seamlessly connects the kitchen to the outdoors. The living room boasts a striking vaulted ceiling. You'll also appreciate the convenience of an attached 24' x 16' garage and a double-wide driveway. Nature enthusiasts will love the proximity to conservation trails, while everyone will enjoy the easy access to Hespeler Rd's shops and restaurants. Walking distance to Blue Heron Public School, known for its French Immersion and Enrichment programs! This is a must-see property! (id:59911)
Royal LePage Crown Realty Services
69 Wallace Street
New Tecumseth, Ontario
Beautiful Fully Renovated Detached Family Home in the Heart of Alliston!3+2 Bedrooms, 4 Bathrooms, Finished Top to bottom including doors, trim, windows and bathrooms! This home offers an open concept main level with eat-in kitchen complete with Quartz countertops and matching backsplash, new stainless steel appliances and pantry. Upper level includes 3 Bedrooms with bonus oversized family room with vaulted ceilings and walkout to balcony. Primary suite with 3pc ensuite and walk-in closet. Pot lights throughout , garage access and main floor laundry room. Brand New 2 Bedroom Lower Level apartment complete with separate private entrance, open concept living area, full size kitchen with centre island and plenty of storage, 3pc bathroom + ensuite laundry. Extra Wide Driveway with stamped concrete and plenty of space for multiple cars/trucks. Fully fenced backyard with patio. Close to all amenities, Parks, restaurants, Public/Catholic and French Immersion Schools! (id:59911)
RE/MAX Hallmark Chay Realty
528 Nathalie Crescent
Kitchener, Ontario
Absolutely Beautiful, Spacious & Fully upgraded approx. 2400 sq. ft. home with FINISHED WALKOUT BASEMENT in Trussler West community. Have a pride in ownership of this energy efficient (energy star 17.1) Home Built by Activa, which is perfect for a family, offering both comfort and functionality. Double garage 4 bedrooms home with extended concrete driveway to accommodate 3 cars on the driveway, upgraded front brick & stone elevation, newly built deck, & 1 bedroom finished walk out basement are only few of the many upgrades in the house. Main floor features open concept Living/dining, family room & breakfast area with engineering hardwood floor, 10 ft ceiling, large windows, pot lights, and stunning Chef’s dream kitchen with quartz countertops & backsplash, large waterfall edge island, built-in stainless-steel appliances, upgraded & functional kitchen cabinets with plenty of storage and high-end, refined look! Second floor features 4 spacious bedrooms, 2 full baths and a spacious den. Master bedroom has 5 piece upgraded ensuite with glass enclosed standing shower, walk in closet and large windows. Thoughtfully designed and newly made 1 bedroom fully finished, independent and rentable walkout basement for a good potential rental income. Basement features 9 feet ceiling, Water resistant laminate floor, open concept kitchen with stainless steel appliances, quartz countertops, led lighting, 3 piece washroom, & Separate laundry. Convenient location having intimate streetscapes, neighborhood park which is just at 1 min walk, picturesque walking trails and just 1 minute to highway 7/8, within just minutes from Sunrise Shopping Centre, The Boardwalk, hiking trails, major highways, schools and more. Few recent upgrades in the home are- concrete on the driveway, backyard, & on both sides of the house, New 24x12 ft deck, LED lights, blinds, stainless steel appliances, newly built 1 bedroom basement with soundproof bedroom & much more. Please see attached list for more upgrades. (id:59911)
RE/MAX Real Estate Centre
16 Mundy Avenue
Tiny, Ontario
Welcome to your dream home! This stunning 1944 Sq ft brick and stone bungalow features 3 spacious bedrooms and 2 modern bathrooms and is perfect for the whole family. Step into the large custom eat-in kitchen, equipped with elegant granite countertops, upgraded appliances, and beautiful hardwood flooring. The separate dining room is ideal for hosting gatherings and making lasting memories. Enjoy the spacious living room, bathed in natural light with an abundance of windows, providing direct access to a large deck that overlooks the beautifully landscaped, fenced backyard, complete with lush gardens and mature trees. Whether you're enjoying a quiet morning coffee or hosting a summer barbecue, this outdoor space is sure to become your favorite retreat. The full finished basement offers additional living space with a cozy recreation room and a wood stove, perfect for relaxing evenings. This home also features an attached 24' x 16' garage with inside entry and a spacious driveway for your convenience. Rest easy knowing that significant upgrades have been made to the property: a new furnace and air conditioning system were installed in 2021, and the roof was shingled in 2019. Plus, with Farlain Lake just a short walk away, you can enjoy outdoor activities and natural beauty right at your doorstep. Don't miss the opportunity to make this exceptional property your own. (id:59911)
RE/MAX Georgian Bay Realty Ltd
415 Irwin Street
Midland, Ontario
Welcome to a fantastic opportunity in a well-kept home that offers both flexibility and value. Whether you're just stepping into the market or looking to expand your investment portfolio, this property is ready to go with a fully legal basement apartment. The main level features a bright eat-in kitchen, cozy living room, two bedrooms, and a full 4-piece bath, perfect for a small family or couple. Downstairs, the lower-level apartment offers an open-concept living and kitchen space, a large primary bedroom, and a 3-piece bath, great for rental income or extended family living. Complete with gas heat, central air, and a single-car garage, this property is turnkey and move-in ready. Don't miss your chance to get into the market with a home that works double duty. (id:59911)
RE/MAX Georgian Bay Realty Ltd
1 Beau Rivage Avenue
Tiny, Ontario
Live in style at this stunning executive ranch bungalow, designed with comfort, space, and entertaining in mind. Located just steps from deeded Georgian Bay access, this home sits on an impressive double lot (126' wide X irregular) and is packed with many upgrades. Step into the gorgeous custom kitchen, featuring quartz countertops, an oversized island, and plenty of space for cooking or gatherings. The open-concept living and dining area is both elegant and cozy, highlighted by a gas fireplace, wide plank hardwood, and marble flooring under soaring 9-foot ceilings. With 4+ bedrooms and 4 bathrooms, this home is perfect for growing families or multi-generational living. The fully finished basement includes in-law suite potential with its own bar and kitchen area, a spacious rec room with another gas fireplace and TV lounge, plus room for a games area, home office or gym, and tons of storage. Additional features include: gas heat & central air, hot water on demand, HRV system, water softener, 200 amp electrical service, 2-car garage, multiple decks and a hot tub for outdoor enjoyment. This home truly has too many features to list, from everyday luxury to thoughtful extras that make entertaining and relaxing a joy. Don't miss your chance to own this unique and beautifully maintained home - book your private showing today! (id:59911)
RE/MAX Georgian Bay Realty Ltd
23 Wycliffe Place
Kitchener, Ontario
Welcome to this beautifully maintained single detached home located in the highly sought-after Victoria Hills neighbourhood of Kitchener! Offering a perfect blend of comfort, style, and convenience, this spacious 3-bedroom, 3-bathroom home is ideal for families, professionals, or anyone seeking a peaceful and friendly community. Bright main floor living with large windows and plenty of natural light. Eat-in kitchen just inside the front door. Spacious living and dining areas, perfect for entertaining. Primary bedroom with two additional generous bedrooms with ample closet space. Finished basement with rec room, ideal for a home office, gym, or playroom. Private fenced backyard with patio – great for summer BBQs or quiet evenings. Attached garage with interior access and double driveway. Nestled in the heart of Victoria Hills, you’re just minutes from: •Parks and trails (e.g., Monarch Woods, Victoria Park) •Schools, daycares, and libraries •Shopping and dining at Highland Hills Mall & Belmont Village •Public transit and easy access to Highway 8 Whether you're looking to upsize, relocate, or invest in a fantastic neighbourhood, this home has everything you need and more! Book Your Private Showing Today! Don’t miss your chance to own a beautiful home in one of Kitchener’s most established neighbourhoods. (id:59911)
Trilliumwest Real Estate Brokerage
Trilliumwest Real Estate Brokerage Ltd.
479 Charlton Avenue East Unit# 101
Hamilton, Ontario
Nestled in a prime location, this 1 bedroom plus den, 1 bathroom condo offers an exceptional blend of comfort, accessibility, and breathtaking natural beauty. Boasting a serene Southern view of the escarpment with sun all day long, this home invites you to experience tranquility like never before. Designed with accessibility in mind, this condo ensures ease of movement for residents with mobility needs. Wide doorways and spacious living areas allow for comfortable and convenient living. The additional den space can be transformed to suit your needs - an ideal home office, guest room, or a cozy reading nook. The possibilities are endless! Conveniently located near shopping, dining, and entertainment options, ensuring all your needs are met within a short distance. Embrace an active lifestyle with nearby trails and parks, perfect for leisurely strolls and outdoor activities. With quick access to major transportation routes, commuting to work or exploring nearby areas is a breeze. (id:59911)
RE/MAX Escarpment Realty Inc.
356 Fairfield Avenue
Hamilton, Ontario
If my budget was under $510K, I’d buy this Homeside home. Here’s why: Set on a quiet dead-end street that’s ideal for families, this solidly built 1.5 storey has the charm and updates that matter. With 3 bedrooms, 1 bath, and a freshly painted interior, it’s move-in ready. The eat-in kitchen walks out to a backyard just waiting to become your own little oasis. There’s street parking out front, and the full unfinished basement offers storage now or space to grow into later. Walk to Fairfield Park and the Centre on Barton, where all your shopping needs are covered in one spot. Major updates include: Primary BR Broadloom (May 2025), Interior painted (May 2025), Furnace & A/C (2024), Shingles (2019–20), HWT (2020), Upgraded water line (2018), and most windows replaced. 360 degree views for all rooms. A must see! (id:59911)
RE/MAX Icon Realty
133 Hatton Garden Road
Vaughan, Ontario
Nestled on a tranquil street in coveted Vellore Village, this impeccably appointed residence offers 4 bedrooms, 4 baths and an abundance of refined living space. Premium finishes abound rich hardwood floors, extensive pot lighting, elegant wainscoting, and a striking feature-wall gas fireplace lend an upscale yet welcoming ambience. The open-concept chefs kitchen is designed for both everyday cooking and effortless entertaining, showcasing built-in appliances, a dedicated wine fridge, and an oversized island with abundant storage. Upstairs, the lavish primary suite boasts a generous walk-in closet and a spa-inspired ensuite, while three additional bedrooms provide ample natural light and excellent closet space. (id:59911)
International Realty Firm
3 Saddlecreek Drive E
Markham, Ontario
Luxury"Parkview Tower" Townhouse, Full Access To Parkview Tower Facilities. Close To Park, 2 Ensuite Bedrooms, Family Room Can Be 3rd Bedroom With 4-Pc Ensuite. Finished Basement with one bedroom, Spacious Eat-In Kitchen , granite counter top with eat in area. Private Attached Garage & Private Driveway, Can Park 2 Cars totally. walking distance to all restaurants, Close To 404/407, Viva And All Amenities. School bus route. (id:59911)
Homelife Landmark Realty Inc.
72 Station Road
Georgina, Ontario
Welcome To Your Serene Rural Retreat! This Charming Country Home Offers An Inviting Open Concept Kitchen, Dining, And Living Area, Perfect For Family Gatherings And Entertaining. The Main Floor Features Elegant Engineered Hardwood Flooring, Complementing The Modern Aesthetic Throughout. Enjoy The Convenience Of A Main Floor Primary Bedroom And A Recently Renovated 4-Piece Bathroom. Upstairs, Discover Two Additional Bedrooms, Including One With Its Own 3-Piece Ensuite, Ideal For Guests Or Family Members Seeking Privacy. A Small Office Adjacent To The Primary Bedroom Provides A Quiet Space For Work Or Relaxation. Outside, A Spacious 1300 Sq Ft Shop Offers Ample Workspace And Storage For Your Toys. Situated On A Tranquil, Just Over One Acre Lot, This Property Combines The Allure Of Rural Living With Modern Comforts. Don't Miss The Opportunity To Call This Peaceful Retreat Home! Steel Roof 2020, Shingles 2017, Siding 2020, Washer And Dryer 2020, Sump Pump 2021, 200 Amp All Copper Panel, 100 Amp Separate Panel In Garage, 2018 New Gutters 2018, 3-Piece Ensuite 2020. (id:59911)
Exp Realty
627 Bayshore Boulevard
Burlington, Ontario
Welcome Home to Rustic Charm and Modern Comfort! Nestled in a serene corner of Aldershot, this stunning 6-bedroom house invites you to immerse yourself in a lifestyle that seamlessly blends rustic appeal with modern convenience. Beyond the enchanting exterior lies an open concept main floor that boasts soaring 23 foot ceilings in the great room, where natural light streams through picturesque windows and multiple skylights. The post & beam construction using salvaged 1800’s hand hewn beams & pine plank flooring exudes the warmth & charm of a bygone era. The generous primary suite with separate loft area is your personal retreat, offering the ultimate space to relax with a good book after a long day, or the perfect spot to enjoy your morning coffee. Step outside to the large wrap around porch, the perfect spot for summer evenings spent listening to the symphony of nature. Host gatherings on the expansive back deck while enjoying over half an acre adorned with native plants, home to a variety of birds & assorted pollinators. Your outdoor oasis is a haven for local wildlife, allowing you to connect with the soothing tranquility of nature. Parking for multiple vehicles ensures you’ll always be able to accommodate family & friends. As an added bonus for the nature lover in you, enjoy direct access to the ravine & Brighton Beach, part of 5 and a half acres of community paradise. This house isn’t just a dwelling, it is in every sense, a lifestyle choice. Experience a community where neighbours become friends, where children can play freely in the large fenced yard. Whether you’re hosting family barbeques, enjoying a quiet evening on the porch, or exploring the nearby conservation areas, this home is more than just a place to live – it’s a canvas for your life’s most cherished memories. Don’t miss your chance to call this enchanting property your home. (id:59911)
RE/MAX Real Estate Centre Inc.
26 - 280 Paradelle Drive
Richmond Hill, Ontario
Beautiful home in Fountainbleu Estates community. Located on a quiet cul-de-sac. Linked by garage only, feels like a detached house. Fully fenced backyard with private 2-tier deck backing on green space. Separate door from garage to backyard. Double car garage with 2-car driveway. Ample visitor parking nearby. Garage entry into foyer. Main floor 9ft ceilings, hardwood floor, gas fireplace. Circular staircase from 2nd floor to basement. Spacious primary room with cathedral ceiling, massive walk-in closet & 5pc ensuite. Convenient 2nd floor laundry. Professionally finished basement with large recreation room & 3pc bathroom. Close to amenities including top ranking schools, Lake Wilcox, Trails & Parks, golf courses, Hwy 404, Go Train. Monthly POTL fee: $304.33 includes water, common area landscaping and snow removal, garbage pick-up. (id:59911)
Century 21 Leading Edge Realty Inc.
1191 Mary-Lou Street
Innisfil, Ontario
PERFECT FAMILY HOME! Welcome to a stunning detached home that perfectly blends comfort, style, and functionality. Nestled in the highly sought-after Alcona community, this property offers an ideal location- just 5 minutes from Innisfil Beach, shopping plazas, parks, the Go station, and top-rated schools.The bright and airy 1st floor boasts spacious living areas with large windows that fill the rooms with natural light. Hardwood flooring throughout enhances the open-concept living room, which seamlessly connects to a modern kitchen. The kitchen is fully equipped with stainless steel appliances, quartz countertops, and plentiful storage space, making it perfect for both home cooks and entertainers. A conveniently located laundry area on the main floor adds ease and accessibility.Step outside to the private, fully fenced backyard, featuring new grass and a cozy fire pit- an ideal setting for outdoor gatherings, gardening, or simply unwinding.Upstairs, you will find 3 generously sized bedrooms, including a luxurious primary bedroom with a privy 5-piece ensuite bathroom, offering a peaceful retreat. The massive walk-in closet is designed to accommodate even the most extensive wardrobe collections. The additional bedrooms are equally spacious, each with large closets and bright windows, perfect for a growing family.The property also includes a 2-car garage with 4 parking spots outside, providing ample space for family and guests. The large, wide irregular lot can easily accommodate a boat. One of the many perks is receiving 2 parking passes to the beach, giving you easy access to one of the area's best spots for relaxation and recreation.This home offers the perfect blend of modern amenities and family-friendly features. Whether you're a growing family, a professional, or anyone seeking a peaceful place to call home, this property is move-in ready and waiting for you!Great opportunity for investors as well with amazing tenants. ** This is a linked property.** (id:59911)
Keller Williams Legacies Realty
59 Sutcliffe Way
New Tecumseth, Ontario
Beautifully Upgraded Modern 4-Bedroom Home by Brookfield Approx. 2,700 Sqft Located in the family-oriented, highly sought-after Treetops community of Alliston. This home features a gourmet custom eat-in kitchen with a butlers servery and walk-in pantry. The spacious primary suite offers a luxurious custom 5-piece ensuite and a large walk-in closet. Includes 4 bathrooms in total. Close to parks, schools, the Honda plant, shopping, and major highways. (id:59911)
Homelife/miracle Realty Ltd
Bsmnt - 3 Richbell Street
Vaughan, Ontario
Super clean basement 1+1 apartment with separate entrance and side yard just steps away from the convenient amenities of Centre St. Full kitchen and 3 piece washroom. Shared laundry with main floor tenants. (id:59911)
RE/MAX Hallmark Realty Ltd.
32 Burt Avenue
New Tecumseth, Ontario
Stunning family detached in sought after Alliston ! Boasting 3 bedrooms ,4 bathrooms and fully finished basement . Open concept main floor plan with front foyer cathedral ceilings , family sized eat in kitchen with breakfast bar , under cabinet lighting, backsplash and plenty of storage. Tastefully decorated with 9ft ceilings , large living room area with walkout to entertainers backyard , with large deck ,gazebo and fully fenced yard. Garage access and main floor powder room. Tranquil primary suite with walk in closet and 3pc ensuite . Fully finished lower level with large recreational space (4th bedroom potential) , separate storage area and 3pc bathroom with glass shower ! Close to all amenities, shops , parks, Public /Catholic and French Immersion schools ! (id:59911)
RE/MAX Hallmark Chay Realty
4905 - 898 Portage Parkway
Vaughan, Ontario
Excellent Unit Located in Heart of Vaughan Metropolitan Centre. This building boasts a beautiful exterior design. The unit offers a bright and Spacious 2 Bedroom and 2 bath unit with large balcony with unobstructed views facing the Toronto Downtown Core. It also contains a modern kitchen with quartz countertops, an under-mount sink, and sleek built-in appliances. This building is part of a 100 acre master planned Community that will continue to develop of the years. Steps to Subway, St. Louis Wings, York Regional Transit and VIVA, and minutes to York University, Canada's Wonderland, Vaughan Mills, and major highways (400, 407). Free YMCA membership. Rogers Internet Included in condo maintenance fee, State of the Art amenities include 24HR Concierge, Party Room, Games Room, Billiard's Rm, B.B.Q. Outdoor Terrace, Golf & Sports Simulator & Lounge & Much More (id:59911)
Royal LePage Your Community Realty
