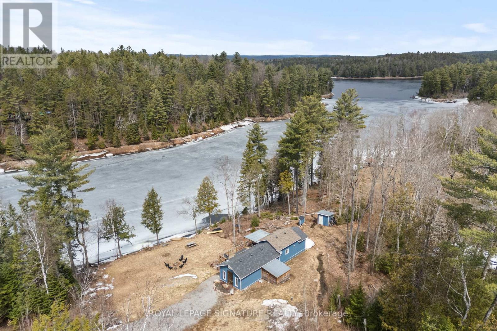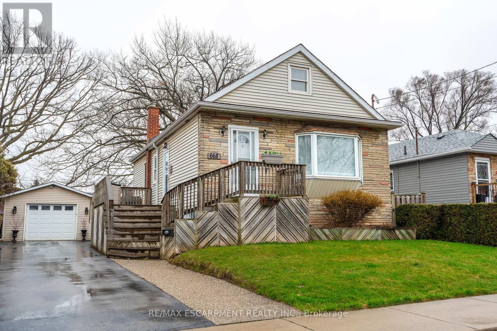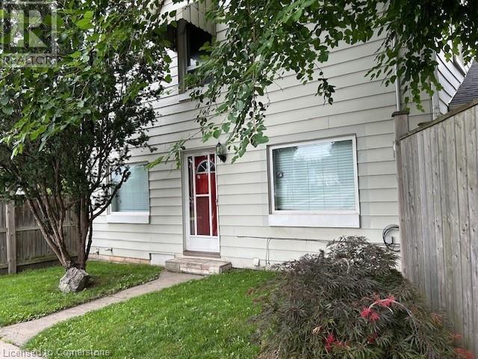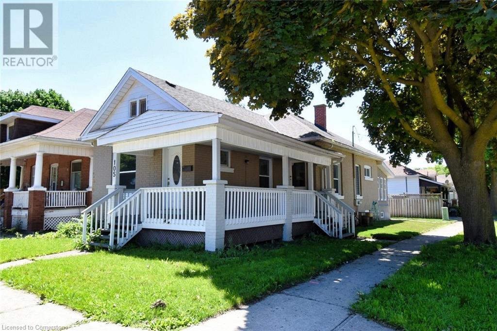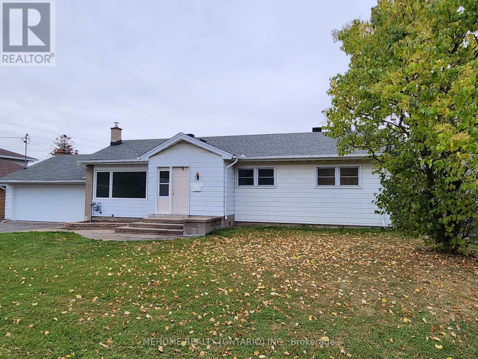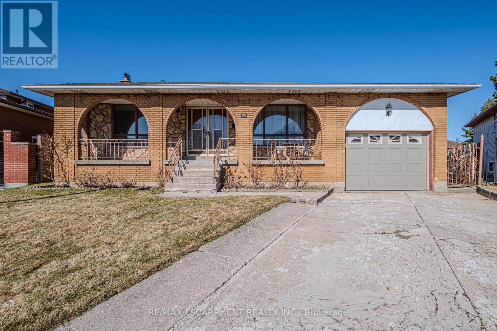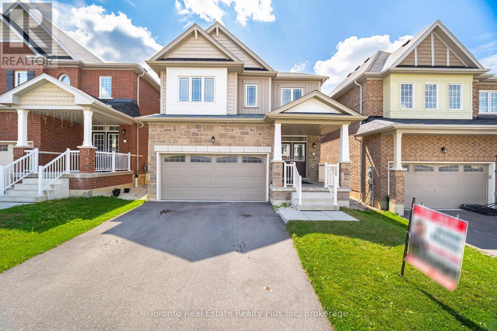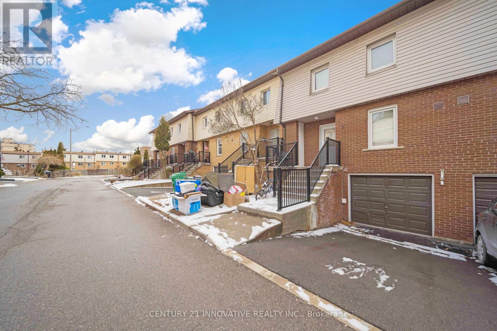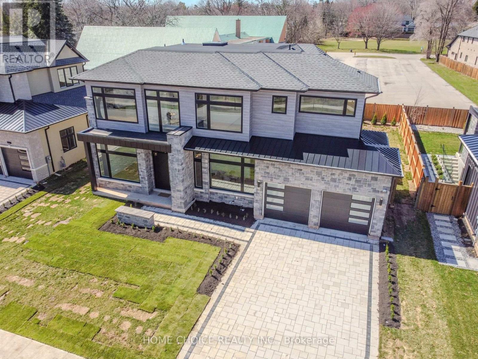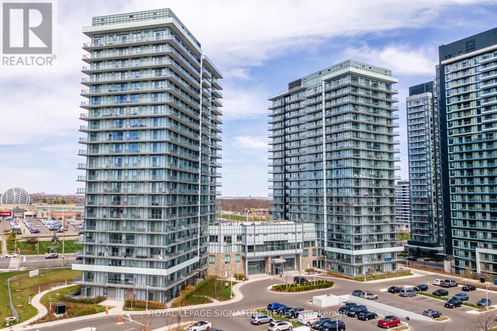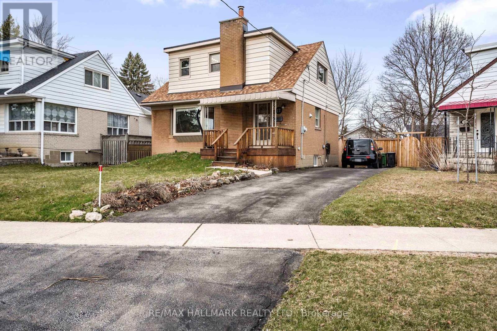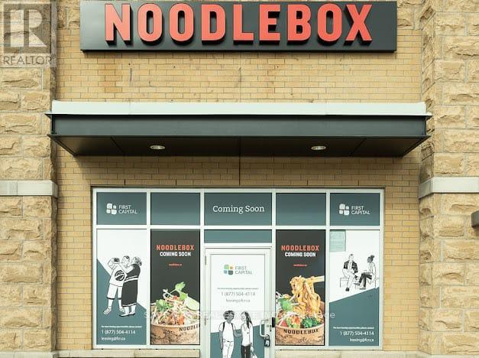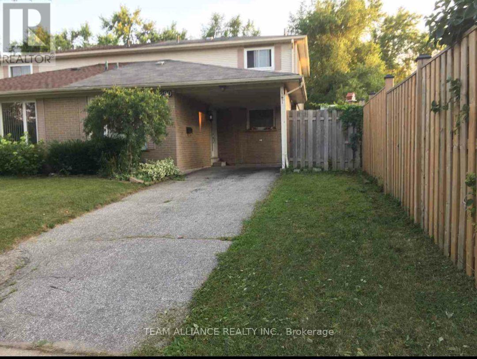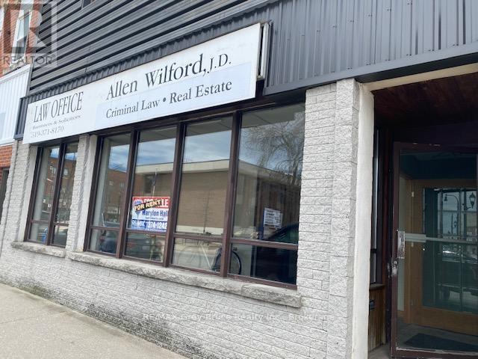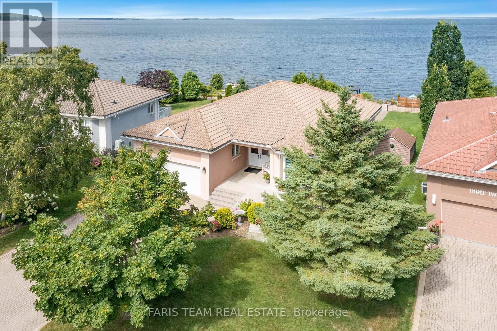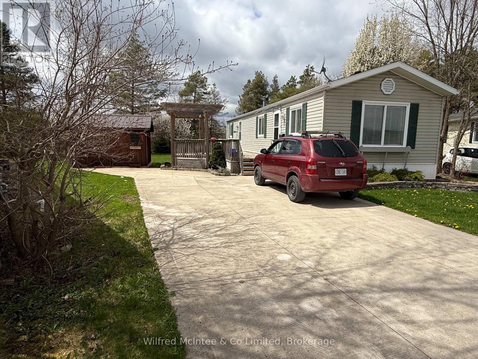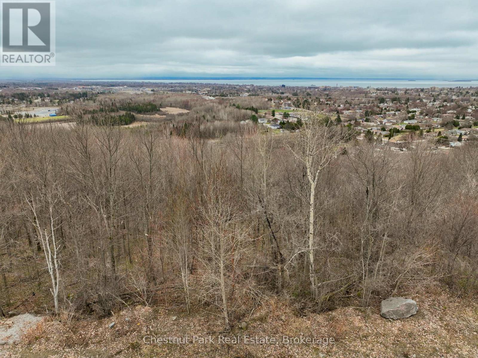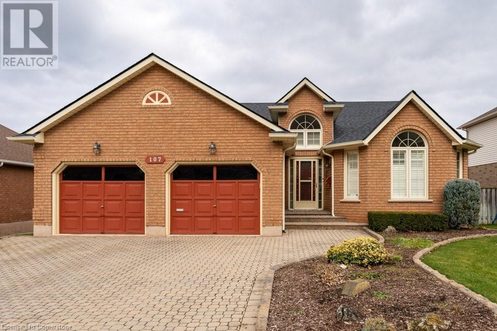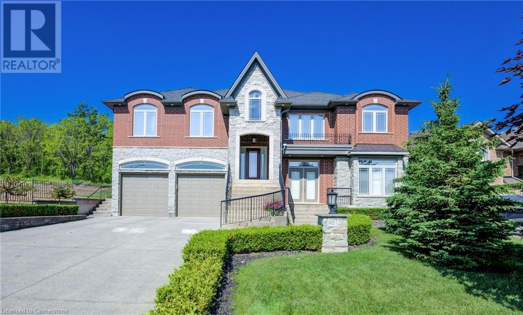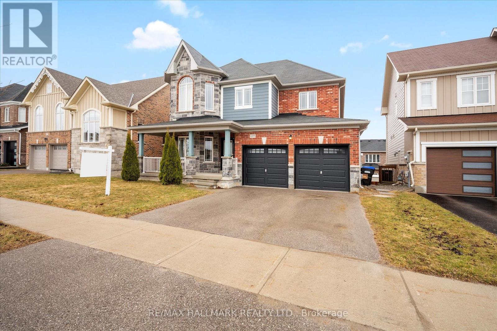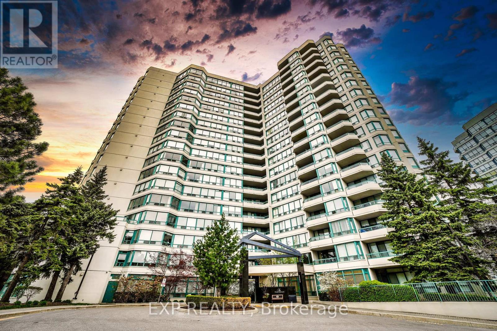2309 Evans Boulevard
London South, Ontario
[Main floor only] Discover the perfect blend of comfort and convenience. Nestled in the South East part of london in Jackson Community, this beautiful family home features 3 generous size bedrooms and 3 washrooms,dining room,family room, Kithcen with lot of cabinet space and a main floor laundry.Master bedroom has big windows and is very bright with a walk in closet and 4 piece ensuite. Other 2 bedrooms are generous size and have a closet space.No carpet in the whole house.Fully fenced private backyard, Garage + 1 car parking. Basement is rented and have separate entrance.Close to Highways, School and Parks. Don't miss out on this opportunity to live in a convenient, comfortable, and vibrant community. (id:59911)
Save Max Achievers Realty
51 Erie Court
Loyalist, Ontario
This Is A 3 Bedroom, 3 Bathroom Home Available For Lease, Featuring Hardwood And Ceramic Flooring Throughout The Main Floor. , And The Dining Area Is Seamlessly Combined With The Modern Kitchen. The Primary Bedroom Is Equipped With A Walk-In Closet, And All Bedrooms Come With Their Own Closets For Ample Storage Space. (id:59911)
Homelife/future Realty Inc.
279 Black Mountain Road
Greater Madawaska, Ontario
Your Private Slice of Canadian Wilderness 2,444' Waterfront | 20+ Acres | Turn-Key Cottage. Possibility for subdivision for 10 additional lots or keep intact and escape to where the forest meets the water. Tucked away on over 20 acres of pristine land, 279 Black Mountain Rd is the ultimate four-season sanctuary on Centennial Lake, part of the coveted Madawaska River System. Whether you're after serenity, adventure, or investment potential this rare offering delivers it all. This stylish home is fully renovated and welcomes you with a warm, open-concept design perfect for hosting or unwinding. Featuring two spacious bedrooms, a modern 4-pc bath, the interior is flooded with natural light and wrapped in calm water views. Step out onto your oversized deck (2018) an entertainers dream. Dine al fresco under the gazebo, host summer BBQs, or sip morning coffee while eagles glide above the treeline. Your backyard? A forested haven with cleared trails, rocky outcrops, and a second partially cleared build site ready for expansion, guest cabin? studio? future family compound? The canvas is yours. Fish, paddle, or boat right from your private dock in deep clean water. Little Bay is sheltered, serene, and swimmable ideal for kids, kayakers, and sunset seekers alike. (id:59911)
Royal LePage Signature Realty
668 Burgess Avenue
Hamilton, Ontario
You're going to love 668 Burgess! This beautifully updated three-bedroom home sits in the heart of family-friendly Parkview neighbourhood on a generous 48' x 99' lot that backs onto Glow Park. Inside, natural light pours through two bay windows on the main level, highlighting the modern touches throughout. The kitchen has been renovated with quartz counters and marble backsplash. The main floor bathroom is oversized and fully updated, offering both comfort and style. A separate side entrance to the basement adds potential for future expansion or in-law setup. Enjoy the outdoors from the spacious back deck under mature trees or make use of the detached garage, ideal for a workshop or creative space. The fully paved driveway has a tasteful aggregate border and can fit 4 vehicles! Located near highways, amenities, schools and the beach, this home blends thoughtful upgrades with a prime location. RSA. (id:59911)
RE/MAX Escarpment Realty Inc.
700 Norfolk County Rd 45 Road
Norfolk, Ontario
Check out this cozy, renovated 3 br, 2 bath bungalow in the lovely Hamlet of Frogmore situated on 0.54 acres. Open concept home contains vaulted ceilings, plenty of light, new laminate flooring, and and an ideal main floor living space! Kitchen is home to quartz countertops, stainless steal appliances, a pantry closet, and plenty of work space. Three well sized bedrooms, including primary with it's own 4 pce en suite. Natural gas, forced air furnace and central air. BRAND NEW 44' x 24' shop with two, 10' x 10' doors allows for a multitude of options. Additionally large storage shed in the back of property. (id:59911)
North 2 South Realty
F405 - 275 Larch Street
Waterloo, Ontario
Welcome to The Block Waterloos Ultimate Live-Work-Play-Learn Destination!This modern, fully furnished two-bedroom, two-bathroom condo offers the perfect blend of convenience, style, and investment potential in the heart of Waterloo. Situated just steps from Wilfrid Laurier University and only 800 meters to the University of Waterloo, this unbeatable location is ideal for students, young professionals, or savvy investors. This bright and spacious suite is a rare find. Enjoy carpet-free living with sleek finishes throughout, including stainless steel kitchen appliances, private in-suite laundry, and a stylish open-concept living area perfect for entertaining or relaxing.The building includes key amenities such as a water softener, buzz-in intercom access, security cameras, and all-inclusive condo fees covering internet, water, and heat with only hydro extra. Theres no rental equipment, and possession date could be flexible. Only minutes to the ION/LRT transit line and Highway 7/8, this is your chance to own in one of Waterloos most connected and desirable communities. (id:59911)
First Class Realty Inc.
Bay Street Group Inc.
26 Queen Street N
Hamilton, Ontario
Stunning - Entire House - Recently renovated 2 Bedroom + Office/Den Strathcona/Central Hamilton near King W and Queen St. N. Discover the perfect blend of comfort, convenience, and style in this professionally tailored home, conveniently located in the heart of Hamilton. Ideal for medical students for its central proximity to the Hamilton Health Sciences campuses. HSR, GO, and highway access nearby. Perfect for discerning individuals seeking a modern, accessible living space. Fenced private yard and off street parking for one car included! (id:59911)
Judy Marsales Real Estate Ltd.
105 Catharine Avenue
Brantford, Ontario
Located in the desirable Old West Brant neighborhood, 105 Catharine Avenue in Brantford, Ontario, is a newly renovated detached bungalow offering an affordable and comfortable living space. This home features 3 bedrooms, 2 bathrooms, and approximately 1,157 square feet of living space. The property sits on a 34 x 75 ft lot and includes modern updates such as central air conditioning and three essential appliances: a washing machine, dryer, and dishwasher. Unfinished basement provides ample storage or potential for future. With its updated interior and prime location, this home presents an excellent opportunity for first-time buyers or those seeking a move-in-ready residence in a welcoming community. (id:59911)
The Effort Trust Company
9 Epworth Avenue
Ottawa, Ontario
Location! Location! An easy drive to Westboro & Hintonburg. 10 minute walk to Algonquin College. Lovely bungalow located on a large lot (84x100) in an established neighborhoods. Beautiful front yard. An open concept living & dining room welcomes you as you enter the house. Large southwest facing windows allow natural light to pour into the living space. The kitchen has a versatile solarium attached. Three bedrooms on the main floor. The finished & spacious basement can have multiple uses & is equipped with a full bath & ample storage space. Glorious private back yard with bountiful greenery. An interlocking stone patio area is perfect for entertaining or dining outdoors. Oversized 28-foot deep 2-car garage. Quiet & well positioned neighborhood. Close to shops, restaurants, parks & schools. Fully updated kitchen & main bathroom, updated bedroom and closet doors, new paint on the main level, new hardwood flooring on main floor. (id:59911)
Mehome Realty (Ontario) Inc.
208 - 455 Charlton Avenue E
Hamilton, Ontario
Excellent Value @ Stylish and Modern Vista Condos Built 2020. Live right next to nature while nearby city conveniences! Excellent Central Location - Perfect for Business Professionals working Downtown & Healthcare Workers as its steps to St. Joes Hospital and minutes to many area Hospitals. Open concept Elm layout boasts 811 square feet - 2 Beds, 2 Baths. Corner unit with Escarpment & City Views - Oversized Windows and Sliding Doors provide plenty of Natural Light. Large Quartz Counter in sizeable U-shaped Kitchen with Breakfast Bar & Glass Backsplash. Ample Cupboard space. Stainless appliances include Fridge, Stove, Microwave/Range Hood & Dishwasher. Many Upgrades: Floors, Cabinets, Backsplash, Countertop, Bathroom Tiles & Lighting. Both Bedrooms with Large Closets - Primary features gleaming all white 4pc Ensuite. Second Bed could be a Home Office. Main 3pc Bath with Glass Shower - so each Bedroom has their own Bath. Convenient In-Suite Laundry includes Stacking Washer/Dryer. Spacious Balcony with Northeast Exposure offers room for Outdoor Dining & Relaxation. Includes owned Storage Locker and Underground Parking Space. Nearby trendy Corktown & Augusta, green space, trails, bike share, transit, shopping, restaurants, coffee shops, schools & parks! Fees include Heat, AC & Water plus Exterior Maintenance & Building Amenities featuring: Motion activated LED Lighting, Acoustic Underlay for Sound Insulation. Beautiful Lobby with Water Feature. Common Outdoor Terraces with BBQs. Well equipped Gym. Party Room with Kitchen & Fireplace. Bike Storage. Security. Visitor Parking. Dog friendly - one dog, one cat, a cat and a dog, or two cats per unit. *Quick closing available* Do not miss this opportunity! (id:59911)
RE/MAX Real Estate Centre Inc.
20 Harvard Place
Hamilton, Ontario
Charming Back Split with In-Law Suite Potential! Welcome to 20 Harvard Place, a well-maintained, single-owner brick back split nestled on a quiet cul-de-sac in Hamiltons beautiful West Mountain. This 4-bedroom, 2-bathroom home offers a solid foundation and endless potential for modern updates. Step inside to find a spacious layout ready for your personal touch. The inviting living room features a cozy wood-burning fireplace, perfect for relaxing evenings. Downstairs, the finished basement boasts a second kitchen, offering incredible in-law suite potential with garage access for added convenience. Outside, enjoy the covered front porch and a large backyardideal for entertaining or unwinding in your private outdoor space. This home has been well cared for, with major updates including a new roof (2024), as well as a furnace and AC (2022), ensuring peace of mind for years to come. Located just minutes from parks, schools, and quick access to the Lincoln M. Alexander Parkway, this home is perfect for families and offers great potential for multi-generational living. Dont miss this opportunity to transform this lovingly cared-for home into your own! (id:59911)
RE/MAX Escarpment Realty Inc.
59 Stamford Street
Woolwich, Ontario
This updated approx. 2800 sq. ft. home feature a legal basement suite for rental income. Located in a charming neighbourhood, the open-concept main floor boasts 9 feet ceilings, a spacious great room with natural light and hardwood floors. The updated kitchen comes with Quartz Countertops and Tile Floorings and flows into the Dining Area leading to the backyard. The Legal basement Suite includes a Kitchen, 2 bedrooms, a bathroom and Laundry with a Separate Entrance for privacy. Upstairs, you'll find 4 bright bedrooms, including the Master Bedroom with a walk-in closet and ensuite washroom. . Conveniently located near schools, a community Centre and within 20 driving minutes of Waterloo University, Guelph, Cambridge, Kitchener and the GO Station. Book your viewing today! (id:59911)
Toronto Real Estate Realty Plus Inc
B3 - 181 Lynden Road
Brantford, Ontario
Step into a thriving franchise opportunity with Chaiiwala of London in Brantford! This vibrant tea house and café blends traditional Indian tea culture with contemporary café vibes, creating a unique dining experience that attracts a diverse clientele. The business is well-established, with a strong brand presence, loyal customer base, and expansive growth potential. Chaiiwala of London operates under a successful franchise model that has been meticulously crafted over the years. With a robust operational structure and well-defined customer experience, you can step into a business that has already defined a successful pathway. Located in the heart of Brantford, the café benefits from high foot traffic and visibility. Surrounded by shopping centers, schools, and residential areas, the location is ideal for attracting both locals and visitors seeking an authentic taste of India in a friendly environment. Chaiiwala offers an extensive menu featuring traditional chai, a variety of unique teas, and indulgent snacks like samosas, wraps, and desserts, catering to both vegetarian and non-vegetarian customers. This diverse selection appeals to a wide demographic, including families, students, and professionals. The tea and café industry is experiencing significant growth as consumers increasingly seek out unique beverage experiences. Chaiiwala capitalizes on this trend by offering a culturally rich and unique alternative to conventional coffee shops, making it a fun and trendy spot to hang out. As part of an internationally recognized brand, Chaiiwala of London benefits from a strong brand identity that resonates well with customers. The franchise comes with branding resources, marketing strategies, and ongoing support that can help you maintain and enhance the café's reputation. With a robust social media presence and effective engagement strategies, this location has cultivated a dedicated following. (id:59911)
Homelife/miracle Realty Ltd
375 River Oak Place
Waterloo, Ontario
Exquisite Lakefront Estate in Prestigious River Oak Estates-welcome to a rare & extraordinary opportunityone of the only lakefront estates in the city, offering private access to Emerald Lake. Nestled on 0.53 AC of pristine waterfront, this custom-built legacy residence is a statement of timeless elegance & luxury. Tucked on a private court, this stately home spans over 9,100 SF of living space, w/ 5 beds, 6 baths, & resort-style amenities. Step into the grand foyer, featuring soaring ceilings, sweeping staircase, & classic centre hall plan. The main lvl boasts a living rm w/ gas FP, 10-chair dining rm, & a 2-storey great rm w/ gas FP & serene lake viewsideal for grand events/quiet moments. The chefs kitchen incl. granite counters, centre island, walk-in pantry, & breakfast area w/ patio access, ensuring seamless indoor-outdoor living. A den/office/games rm w/ built-in bar (future main-flr bedrm potential) & 2 powder rms complete this lvl. Dual staircases lead to the upper lvl, where a catwalk provides stunning views of the great rm, entry, & lake. The luxurious primary wing features a 5-pce ensuite, dual walk-in closets, a private dressing rm/lounge w/ balcony, office/exercise area, & kitchenette/laundry rm. 3 addl spacious bedrms, each complimented w/ access to a bathrm. A bonus upper loft w/ gas stove adds versatility. The lower lvl features an updated home theatre w/ motion-activated seating & a spacious rec rm. This lvl also offers nanny/in-law suite potential, w/ a bedrm, bathrm, workshop/multi-purpose area (future kitchen), & walk-up access to the garage. The landscaped grounds create a resort-like retreat, featuring in-ground pool, expansive patios, & outdoor kitchen. A covered gazebo/sitting area, surrounded by mature trees & peaceful lake views, offers the perfect place to unwind. Nestled in a private neighbourhood, steps from Kiwanis Park, trails, Grand River, restaurants, shopping, schools, & HWYS, this is a truly iconic, once-in-a-lifetime opportunity. (id:59911)
RE/MAX Twin City Realty Inc.
5 - 3175 Kirwin Avenue
Mississauga, Ontario
Introducing this Beautiful Well Maintained Town Home in Mississauga's Prime Location with 4+1 Bedroom and 3 Bathroom. Approximately 1900 SQFT of Living Space. Located within Walking Distance to Cooksville GO Station, Bus Stops and Upcoming Hurontario Light Rail Transit (LRT). The House has been Renovated Recently. Brand New Light Fixtures on Main & 2nd Floor including Living room Pot Lights and Dining room Chandelier, Newly Painted throughout the House, New Window Blinds and Screen and More. Entire Basement, Main Floor Kitchen and Powder Room were Upgraded only 4 Years Ago. This Home Embraces a Spacious and Well Lit Living room and Open Concept Kitchen with Stainless Steel Appliances. Upper Level Boasts 4 Good Size Bedrooms. Finished Basement comes with 1 Bedroom, Full Washroom and Kitchen. No Home at the Back with Fully Fenced Backyard. The possibilities are endless. This property is perfect for a family or investors. (id:59911)
Century 21 Innovative Realty Inc.
4 - 237 Lakeshore Road E
Mississauga, Ontario
All inclusive Newly Renovated 1-Bedroom Apartment in Prime Port Credit. Utilities included inPrice! Completely renovated, 2nd floor, private one-bedroom apartment located in the heart of PortCredit. .This bright and modern unit features a Brand new kitchen with stylish finishes, Spa-likebathroom with a stunning glass-enclosed walk-in shower, Gleaming hardwood floors throughout andAbundant natural light from large windows and pot lights throughout. Enjoy the convenience of a wide array of shops, restaurants, cafes, port credit go station and thelake all within walking distance. Save money on gas and transportation with most of your daily essential necessities nearby. (id:59911)
Keller Williams Real Estate Associates
310 Tuck Drive
Burlington, Ontario
Welcome to your future custom-built dream home with approx. 5000 SF of living space with Tarion warranty where craftsmanship meets comfort in every detail. This custom-built home offers the perfect blend of luxury, functionality, and timeless design, tailored to fit your lifestyle. Features Include: Top rated schools, 11' ceiling on the main and 10' in the basement, custom built'in wood work, solid core doors through out the house, Glass walls, interlocked driveway and right across the Breckon park. Chefs Kitchen with high-end Jenn air Appliances with panels (Fridge, Stove, Dish washer, Built in Microwave/Oven), painted shaker doors, Dove tail Birch drawers, LED lights, upgraded servery, coffee station with sliding pocket doors, Huge fluted island upgraded with multiple drawers with matching range hood, Multi-functional sink station and Pot- filler. Outdoor Living Space perfect for entertaining include gas fire place, out door kitchen with Pizza oven, BBQ, Fridge and a sink. Premium Finishes throughout hardwood floors, quartz countertops, Floating stairs with LED lights, multiple washrooms with double vanities, floor to ceiling tiles, curbless showers, wall mounted toilets, Luxurious Master Suite with spa-like ensuite. Floating stairs with LED lights through out the house. Basement features include a bedroom; washroom, floor-to-ceiling glass walls & doors in the gym, Movie Theater, Sauna, Rec room with fireplace. Smart home features include smart switches, electrical car charger and cameras. Built with care and designed with you in mind, this home isn't just a place to live its a place to love. Open House Sat/Sun (12pm to 2pm) (id:59911)
Home Choice Realty Inc.
1538 Carr Landing Crescent
Milton, Ontario
Green Park Homes, Spacious eat-in kitchen with pantry and island, open to a bright family room with walk-out to yard. Features hardwood flooring and oak stairs on the main level. Ideal for growing families or those looking to downsize. Conveniently located close to highways, shopping, and all essential amenities. (id:59911)
RE/MAX Real Estate Centre Inc.
1268 Cartmer Way
Milton, Ontario
Welcome to over 2500 Square feet of both brand new construction and fantastic newly refinished living space in beautiful Milton. Everything is super fresh; new paint throughout, new flooring, new trim, upgraded electrical touch points and the entire basement is brand new. The home offers an excellent master bedroom with its own ensuite and a second bedroom enjoys a very cool balcony looking into the sunsets. The kitchen, living room, dining room and breakfast area are all open concept. Enjoy your sunrise morning coffee gazing South over a house-free private view backyard. Move-in ready now. Freshly painted modern colour- Benjamin Moore Balboa Mist Grey. You'll be impressed. The perfectly located Dempsey Community is just seconds to Hwy #401 and all the best amenities of shopping like Home Depot and Best Buy. Perfect move-in condition. The Falcon Crest built main floor is donned with Tuscan columns adding prestige and elegance to the eighteen-foot vaulted ceiling dining room adjacent to the oak staircase and convenient pizza window servers access. The open concept main floor enjoys a plethora of pot lights overlooking the entertainers backyard with a direct connect gas BBQ. The private living quarters provide for the very best in sun rise, sunset and Niagara escarpment views. (id:59911)
Royal LePage Meadowtowne Realty
121 Whitwell Drive
Brampton, Ontario
Recently completed, legal basement apartment in the Vales of Castlemore. Bright and spacious with large windows, 1 bedroom large enough for a queen size bed and two closets, 1 bathroom with glass shower, includes 1 car parking spot. (id:59911)
Royal Space Realty
Upper - 134 Fernforest Drive
Brampton, Ontario
Super spacious home located in a great family neighbourhood only minutes away from all major amenities. Approx. 2700 sqft. above grade featuring formal living, dining and family rooms all inlaid w/ beautiful strip hardwood flooring. Open concept kitchen w/ S/S appliances, granite countertop, dishwasher and large breakfast area. Gorgeous, open concept circular staircase with chandelier leading to an open-concept, raised loft area making for a perfect study/office/children's play place. Discover four generously sized bedrooms on the 2nd level featuring a lavish ensuite primary bath plus a very convenient enclosed laundry room. Only a 5 minute walk to Bovaird bus stop and minutes to Hwy 410, Trinity Commons Mall, Bramalea City Centre, William Osler hospital, schools, parks and more! (id:59911)
Kingsway Real Estate
2 - 52 Mcmurray Avenue
Toronto, Ontario
Beautiful 2-storey unit with 2 balconies! This house has 2 other units which are tenanted (main floor and basement). Quiet neighbourhood with easy transit access, schools, parks, and a grocery store 3-minute walk. Bell High-Speed Internet can be added for additional 60/month. Street parking permits available through the city. Coin laundry is located on the main floor and must exit unit to access. We are pet friendly! Walk Score 93/100. Transit Score 77/100. Bike Score 79/100. (id:59911)
Exp Realty
25 Golden Eagle Road
Brampton, Ontario
** Beautiful Detached 4 Bedroom House In The Most Prominent Area of Springdale*** Close to Schools, Brampton Hospital, Wellness Fitness Centre, Public Transit and Many More Amenities. Large size 4 Spacious Bedrooms With Hardwood Flooring, Huge Master bedroom With Luxurious 5Pc Ensuite With Soaker Tub & Sep Shower. Circular Oak Staircase with Upgraded Railing & Pickets. Combined Living And Dining Room. Large Family room With Gas Fireplace. Upgraded Driveway Front, Sides and Back yard. Separate Laundry For Upstairs And Basement. Don't Miss The Chance! (id:59911)
Homelife/diamonds Realty Inc.
405 - 4655 Metcalfe Avenue
Mississauga, Ontario
***Watch Virtual Tour*** Experience elevated living in the heart of Central Erin Mills with this rare 1,315 sq. ft. podium suite, perfectly positioned in one of Mississauga's most prestigious communities. This sun-drenched 2 bed, 2 bath gem features the best of both worlds with North and South exposures, flooding the space with natural light and serving up breathtaking sunrise and sunset views. Equipped with a stunning kitchen, sleek quartz countertops, an upgraded kitchen island and a Juliette balcony ideal for everyday living and entertaining. Thoughtfully designed with modern finishes, 9ft smooth ceilings, pot lights. Wall to wall windows in Primary Bedroom with walk-in closet. Second bedroom features a generous 3 panel closet. Experience unmatched privacy with minimal adjoining neighbours above and below, creating a tranquil, secluded living space. This unit also offers 2 owned parking spots (one tandem) and 2 owned lockers. Internet included in maintenance fee. Just minutes to Top-Rated Schools, Credit Valley Hospital, Erin Mills Town Centre, Parks, Trails, Restaurants and more with Public Transit at your doorstep and easy Highway access. (id:59911)
Royal LePage Signature Realty
Main - 1618 Corkstone Glade
Mississauga, Ontario
Welcome to this bright and spacious 1-bedroom home tucked away on the quiet and family-friendly Corkstone Glade! This well-maintained unit offers a private entrance, one convenient driveway parking space, and an open-concept layout that seamlessly blends the living room and kitchen perfect for relaxing or entertaining. Enjoy plenty of natural light through the large windows and sliding glass doors, leading directly to your private concrete patio and fully fenced backyard ideal for morning coffee, evening BBQs, or simply unwinding outdoors.Located in a fantastic neighbourhood, just steps to Longos, Rockwood Mall, parks, top-rated schools, scenic walking trails, and everyday essentials. Easy access to public transit and major highways makes commuting a breeze. Tenant responsible for a share of hydro, water, gas, cable, and internet. (id:59911)
Property.ca Inc.
2306 - 3883 Quartz Road
Mississauga, Ontario
Prime Location: Located in the heart of Mississauga, M City 2 offers exceptional access to shopping, dining, public transit, and major highways. Live steps away from Square One Shopping Centre and a variety of entertainment options, 24/7 concierge service, In-suite laundry, Private balcony with stunning lake and city views ,Open-concept living and dining area (id:59911)
Save Max Achievers Realty
322 - 2333 Khalsa Gate
Oakville, Ontario
Be the first to live in this brand-new, never-lived-in 1 spacious bedroom and 1 modern washroom condo, thoughtfully designed and fully stylish furnished for your comfort and convenience. This is a rare opportunity to lease a pristine, turn-key unit in a highly desirable location. Just bring your suitcase and feel right at home! Located in a modern, amenity-rich building, this sun-drenched west-facing open-concept layout with high-end finishes and fixtures with large windows offers plenty of natural light throughout the day perfect for professionals or couples seeking both style and function. Located in a vibrant, connected neighbourhood with everything you need nearby. Minutes to shopping, restaurants, cafes, and everyday essentials. Quick access to QEW & Highway 407 perfect for commuters. Underground parking and private locker included. Luxury building amenities include Indoor swimming pool, Fully-equipped fitness centre, Games room and party room for entertaining, Theatre room for movie nights, Security and concierge service. Minimum 6 months lease. (id:59911)
Homelife/miracle Realty Ltd
66 Arbour Glen Crescent
London, Ontario
Welcome to this beautiful 03-Bedroom Condominium Townhouse for Lease. The property is empty and ready to move-in. New flooring in the main floor with 02 pieces of bath, new carpet in the basement with 03 pieces of bath. Second floor features hardwood floor with 04 pieces of bath. Fully finished basement. Very good Position in the complex with privacy. This home is close to the pool ( Common Amenities), close to parks & city bike trail system. Schools, Shopping stores and play ground's are very close to the property. The tenant will pay all utilities. (id:59911)
Homelife Miracle Realty Ltd
17 Tofield Crescent
Toronto, Ontario
Property sold as is, as per Schedule A Sellers Schedules A, B, and C to be attached to all Offers. All measurements, taxes, and lot sizes to be verified by the Buyer. $49,000.00 deposit required. Seller has no knowledge of UFFI Warranty. The Seller makes no representation or warranty regarding any information which may have been input into the data entry form. The Seller will not be responsible for any error in measurement, description or cost to maintain the property Rental Items: Hot Water Heater, if rental, and any other items which may exist at the property, if rentals. 48 business hours irrevocable required on all Offers. Property must be listed on MLS for at least 7 days prior to review of any Offers. Buyer agrees to conduct his own investigations and satisfy himself as to any easements/rights of way which may affect the property. Property is being sold as is and Seller makes no warranties or representations in this regard. (id:59911)
RE/MAX Hallmark Realty Ltd.
2008 - 145 Hillcrest Ave Avenue
Mississauga, Ontario
Bright and spacious unit with breathtaking city and lake viewsan unbeatable value! On clear days, enjoy glimpses of the CN Tower and serene waterfront. This well-maintained home boasts ample closet space and generous storage, while the versatile den can easily function as a third bedroom.Experience top-tier building amenities, including a 24-hour concierge, fully equipped gym, sauna, whirlpool, party room, squash court, rooftop terrace, visitor parking, and more! Conveniently located just steps from Cooksville GO Station, shopping, parks, and top-rated schools. (id:59911)
Realty One Group Flagship
415 - 10 Gibbs Road
Toronto, Ontario
Ready To Move in 2+1 Bedroom, 2 Washroom + 1 Parking Spot Freshly Painted and Bright Unit with Park Views! Spacious 757 sq.ft Of Living Space. Main Bedroom Featuring a Walk In Closet with 4pc Ensuite. The Den Offers Extra Space for an Office, Nursery or Just More Storage. EnjoyAll This Condos Luxury Amenities Including 24 hr Concierge, Kids Play Area, Gym, OutdoorPools, Sauna, Party Room and More. Close to Highways, Shopping, Schools, Restaurants, Airport and Transit. Bonus Shuttle Bus to Kipling Station (TTC) (id:59911)
Forest Hill Real Estate Inc.
E8 - 487 Cornwall Road
Oakville, Ontario
Step into a fully operational 1,295 sq. ft. Noodle-box franchise at 487 Cornwall Rd, Oakville, poised for impressive growth think school lunch programs and beyond. Supported by a flourishing network of multiple locations across Canada, this gem boasts a rock-solid 3-year plus 5 year optional lease in a lively plaza, top-quality construction, and shiny new equipment. Its primed for action from day one, complete with seller help on approvals, stellar corporate team backing, two weeks of hands-on training from the owner, and extra Head Office guidance. Curious about the list price? Its an enticing $299,999.00 plus inventory wonder what that unlocks! Detailed due diligence info awaits. Could this Oakville standout, brimming with proven success and untapped potential, be your next big move? Buyers agents must confirm zoning and measurements (id:59911)
Save Max Real Estate Inc.
4353 Jenkins Crescent
Mississauga, Ontario
Full Detached 3 Bedroom Home In The Heart Of Mississauga . Huge Formal Living,Dining & Family Room New W/Laminate Flooring In Basement,2nd Floor, Master Bedroom With 4 Pc Ensuite . All Other Bedroom Generously Sized. Entertainers Delight Huge Backyard. Close To Square One, 403, School. New Laminate In The Basement Room Open Concept And Laundry In Basement###RENOVATIONS WILL BE DONE BEFORE JUNE1 TO EXISTING CARPET TO LAMINATE,OAK STAIRS,24 BY 24 TILES IN HALLWAY AND KITCHEN,MASTER WASHROOM WALKIN SHOWER WILL BE DONE WITH 24 BY 24 TILES (id:59911)
RE/MAX Real Estate Centre Inc.
1641 Allan Cres Crescent
Milton, Ontario
Welcome to 1641 Allan Cres - A completly upgraded, Move In ready home! Located in Milton's desirable Beaty neighborhood, this rare two- car garage bungalow has been extensively upgraded with modern finishes and thoughtful details. The stunning renovated kitchen boasts a center island, quartz countertops, pot lights & stainless - appliances. The kitchen has been professionally upgraded with B/I cabinet organizers, lazy Susans and media center. The large master bedroom includes a professionally upgraded walk - in closet with organizers and a beautiful Ensuite featuring a curb less walk - in shower, heated floors, and pot lights, The fully finished basement offers a full bathroom and three additional bedrooms with upgraded closets and pot lights. Entertain in the generous, inviting rec-room featuring a gas fireplace, pot lights and above grade windows - perfect for large family gatherings. The home features a concrete exposed aggregate driveway and backyard patio, with natural stone and interlocking side - home access to the backyard. A new double - panel sliding patio door with foot - operated lock allows for seamless indoor - outdoor living. The private fenced yard includes a gas line for a BBQ hookup, plus a sprinkler system for the beautifully landscaped garden and lawn, featuring two Japanese maple trees and beautiful flower garden. This home is truly turn - key and move - in ready - a gem in a prime location! Extras : Upgraded windows with California shutters, along with engineered hardwood floors upstairs and laminated flooring in the basement. 7" baseboards throughout. Ceramic tiles enhance the entrance, washrooms, staircase landing, and laundryroom. ** (id:59911)
Royal LePage Your Community Realty
2290 Delkus Crescent
Mississauga, Ontario
Awesome opportunity for First Time home buyers or very good investment for the Investors. Well-maintained, about 2300 square feet of total livable space and fully rented 4+2 bedroom semi-detached home located on a quiet, family-friendly crescent with huge front yard and 3 car parking. The main floor has the perfect balance with open concept family/dining room and private living room. Walkout from the family/dining room to the fully decked. No carpet in the house, 3 generous sized bedrooms and a 3-pc bathroom. The basement features is 2 bedrooms and a 3-pc washroom and washer/dryer. There is a side entrance to access the basement. Family room has been converted to 4th bedroom above ground. This excellent location places you at the heart of convenience being steps away from shopping, schools, parks and major highways. (id:59911)
Team Alliance Realty Inc.
52 Del Ray Crescent
Wasaga Beach, Ontario
Escape to modern living in this stunning 3-bedroom, 2-bathroom bungalow nestled in the coveted Rivers Edge subdivision of Wasaga Beach. This contemporary home offers a seamless blend of style and convenience, with access to walking trails, beach ,schools and all the amenities you could desire. Step inside to discover a thoughtfully designed space featuring elegant 12x24 tile, durable vinyl plank flooring, and plush carpeted bedrooms. The spacious front foyer welcomes you, leading to a breathtaking kitchen adorned with sleek black cabinetry and quartz countertops, all overlooking a generous great room with views of the backyard. Retreat to the primary bedroom with ensuite, while additional bedrooms offer comfort and convenience at the front of the home, complete with a main bathroom and laundry closet. An oak staircase leading to the basement hints at the possibilities awaiting the unfinished area. Whether you're downsizing or starting out, your dream Wasaga Beach lifestyle begins here!Escape to modern living in this stunning 3-bedroom, 2-bathroom bungalow nestled in the coveted Rivers Edge subdivision of Wasaga Beach. This contemporary home offers a seamless blend of style and convenience, with access to walking trails, beach ,schools and all the amenities you could desire. Step inside to discover a thoughtfully designed space featuring elegant 12x24 tile, durable vinyl plank flooring, and plush carpeted bedrooms. The spacious front foyer welcomes you, leading to a breathtaking kitchen adorned with sleek black cabinetry and quartz countertops, all overlooking a generous great room with views of the backyard. Retreat to the primary bedroom with ensuite, while additional bedrooms offer comfort and convenience at the front of the home, complete with a main bathroom and laundry closet. An oak staircase leading to the basement hints at the possibilities awaiting the unfinished area. Whether you're downsizing or starting out, your dream Wasaga Beach lifestyle begins here! (id:59911)
Right At Home Realty
5 - 1341 Billie Bear Road
Lake Of Bays, Ontario
Step into a piece of history with this charming original Canadian log home nestled in the picturesque Billie Bear Lakeside Community. This beautifully maintained cottage offers panoramic views of Bella Lake and direct access to a variety of outdoor activities, making it the perfect retreat for nature lovers and adventure seekers alike. Gorgeous sandy waterfront of 880 feet on Bella Lake, plus 100+acres of woods with hiking trails, rec hall, boats, canoes, tennis & all resort facilities. Each cottage owner has exclusive control of their cottage & owns a percentage share of the entire resort. Each cottage must be available for rental by the Club for minimum of 4 weeks in the summer. The Club takes care of the rentals, cleaning, checking guests in/out, guest programs, grounds maintenance etc. When not rented, the cottage owner has exclusive use of their own cottage. More info at www.billiebear.com (id:59911)
Royal LePage Lakes Of Muskoka Realty
153 8th Street E
Owen Sound, Ontario
Excellent location in River District Downtown Owen Sound on south side of 8th St across from City Hall Parking and the busy Saturday Market. Divided into multiple offices (13 offices, larger meeting room plus reception area) this 2000 sqft space was lawyers office and previously real estate office. Looking for individual offices plus a front office reception room?---this could fit your plans. Some prefer a working office separate from home. Presently divided into offices with a centre hall. One two piece bathroom and small coffee/sink area. Visible location. You are Downtown near stores, restaurants, theatre etc. Across the river is the Library and Art Gallery. Back entry leads to storage area. Two designated parking spaces. Public Parking in city Hall area and south to parking lot on the river. Natural gas. Renters pay heat, hydro and sidewalk snow removal. Landlord removes snow in parking spaces --pays water. Immediate possession. Great space in a opportune location $9 sq ft $3 sq ft TMI 12 sq ft Works out $2000 month plus HST. (id:59911)
RE/MAX Grey Bruce Realty Inc.
325 Aberdeen Boulevard
Midland, Ontario
Top 5 Reasons You Will Love This Home: 1) Craft your destiny amidst the tranquility and vastness of this beautiful home, where you can enjoy Georgian Bay water views from all rooms on every level, delivering an unparalleled blend of elegance and comfort 2) Walk into your dream home where every detail has been thoughtfully designed and presents a truly exceptional living experience, from the reclaimed Georgian Bay wood accent beams and ceilings, the unique sunroom addition, the new kitchen (2020) and ensuite bathroom, and extensive landscaping with new interlocking front porch and a private rear sitting area surrounded by Georgian Bay stone 3) Enjoy a unique, extra-wide lot with 61 of frontage and a shoreline featuring one of the only private beaches in the area, perfect for gazing at Georgian Bay from the shore firepit with your friends while living in one of the most desirable neighbourhoods in Midland 4) Own the water with fully titled riparian ownership, complete with a private beach, dock, gazebo, and updated privacy fencing and shore landscaping 5) Boasting a range of luxurious upgrades that add a touch of sophistication, including new windows and light fixtures, appliances, water softener and furnace, lake-fed lawn sprinkler system with pump, updated flooring on both levels of the home, and newly installed eaves and downspouts (2024). 3,299 fin.sq.ft. Age 24. Visit our website for more detailed information. (id:59911)
Faris Team Real Estate
Faris Team Real Estate Brokerage
19 Dove Road
Brockton, Ontario
Immediate Possession Available! This beautifully updated 16 x 60 open-concept mobile home is situated in one of the most desirable areas of Country Village Mobile Home Park, just 1.5 miles west of Hanover. Set on one of the best lots in the park, this 2-bedroom home features vaulted ceilings and has been tastefully updated throughout. The kitchen has been recently renovated with high-quality cabinetry and countertops, and includes six appliances, including a built-in dishwasher. Enjoy the comfort of forced air natural gas heat and central air conditioning. Additional features include a freshly painted interior, brand-new engineered hardwood flooring, a double-wide concrete driveway with parking for four vehicles, and two storage sheds. The expansive 32 x 16 irregularly-shaped deck with a charming pagoda overlooks a spacious, park-like yard that backs onto open fields with breathtaking views of the countryside to the west perfect for quiet relaxation or entertaining. Monthly lease for new owner is $616 and includes taxes and water testing fee. A rare opportunity for peaceful, year-round living in a prime location! (id:59911)
Wilfred Mcintee & Co Limited
Lot 9 Kenreta Drive
North Bay, Ontario
This spacious lot is located in the highly desirable Airport Hill area of North Bay, offering breathtaking views of both the city and Lake Nipissing. It's an ideal spot for your dream home in a sought-after neighborhood. The newer subdivision is conveniently close to the Ski Hill, Golf and Country Club, hiking trails, schools, and all downtown amenities. Kenreta Drive and the surrounding area boast some of North Bay's finest properties. Enjoy the long-term value of a region that continues to grow with high-quality developments. (id:59911)
Chestnut Park Real Estate
107 Dorchester Drive
Grimsby, Ontario
Grimsby home on one of the most sought after streets facing the Niagara Escarpment. This immaculate bungalow is ready and waiting for you to enjoy the beauty of the Niagara Escarpment! Enjoy the southern exposure into your updated kitchen! Easy living layout with eat in kitchen, formal dining room, sunken family room with access to the deck to enjoy the maintenance free rear yard with just perennials and shrubs! Primary bedroom is extra large with patio door leading to the rear deck! Finished Lower level with rec room and additional two bedrooms. Get into Grimsby, where commuters love to live with the ease to they highway and all the community events that are on going thru the year for all the family members! Updates Include: Shingles 2024, Furnace and A/C , Ecobee thermostat 2023, Fridge 2024, Dishwasher 2022. Some picture are virtually staged. (id:59911)
RE/MAX Escarpment Realty Inc.
4072 Highland Park Drive
Beamsville, Ontario
AN EXQUISITE BUILDER’S OWN HOME | A TRULY ONE-OF-A-KIND MASTERPIECE. Designed with Meticulous Attention to Detail, Built to the Highest Standards, this Distinguished Raised Bungalow offers an Impressive 5,500sqft of Living Space—Essentially 2 Bungalows in 1. Separate Above-Grade Entrances, Ideal for Multigenerational, In-Law Suite, or a Substantial Single-Family Home. Nestled into the Escarpment on a Serene 1/3-Acre Ravine Lot (68’x250’). No Expense Spared in its Construction, from the Timeless Brick & Stone Exterior to the Custom-Built Dream Kitchen with Dining Area, a Large Center Island & Walk-In Pantry plus Separate Formal Dining. The Main Level (3,000 sqft) Features 9’ Ceilings, 3 Bedrooms & 2 Full Baths, including a Luxurious Primary Suite with Vaulted Ceiling, Juliette Balcony & Opulent 6-Piece Ensuite with Heated Floors & a Large Glass Shower. The Ground Level (2,500 sqft) Features 9’ Ceilings, Private Entrance, Full-Sized Windows, a Second Primary Suite with an Ensuite, a Roughed-In Kitchen, an Option for Separate Laundry & the Flexibility to Create Additional Rooms. Sophisticated Details Include: Transom Windows, California Shutters & Hunter Douglas Blinds, Rounded-Edges, Upgraded Trim, Casings & Decorative Crown Moulding, Maple Hardwood Floors, Covered Stamped Concrete Patio, Built-In Speakers throughout both Levels & Outside, Professional Landscaping with Sprinkler System & Potential for an Elevator. The Property also Features a Double Garage and an Accommodating Double Driveway. Set in a Desirable Family Neighbourhood, Conveniently Located near Schools, Parks and the Bruce Trail. In the heart of the Niagara Wine Route, a haven for Orchards, Vineyards & Wineries offering Cultivated Dining Experiences. A Picturesque & Quaint Downtown with Shops, Markets & Restaurants in Century Old Brick Buildings. Easily Accessible from the QEW. Minutes to World Class Golf Courses. Offering Elegance, Comfort & Endless Possibilities— It’s Not Just a Home it’s a Lifestyle. (id:59911)
RE/MAX Real Estate Centre Inc.
3015 - 7895 Jane Street
Vaughan, Ontario
Introducing your next home sweet home an elegantly appointed two-bedroom, two-bathroom condo where modern comfort meets convenience. Nestled in the fresh and vibrant Transit City 5 community, this chic residence spans 750 sqft of optimally utilized space, ensuring every inch invites relaxation and joy. Step through the door to find an open concept oasis, where the living area is drenched in natural light from large windows that also grant a scenic view of the bustling cityscape. The living space flows seamlessly into a designer kitchen, where functionality meets fashion. High-end appliances, a stylish backsplash, and expansive countertops make meal prep a pleasure rather than a chore. Both bedrooms are sanctuaries of tranquility, featuring generous closet space and welcoming natural light, perfect for both resting and rejuvenating. The bathrooms echo the condos modern ethos, adorned with contemporary fittings that stand out subtly yet stylishly. Includes 1 Parking, 1 Locker!! Living here means enjoying more than just a gorgeous condo. A cache of amenities enhances your lifestyle - from a serene yoga space and fully-equipped gym to a technology lounge and barbecue areas, all designed to cater to your leisure and wellness.Transportation is a breeze with Smart Centres Bus Terminal just steps away. Embrace the culture of the area with local attractions like the Michael G. Boyer Woodlot for nature lovers, and Rutherford train station for easy commutes. Every essential is within reach, including Longo's Weston for your grocery needs and Father Bressani Catholic High School just a stones throwaway.Discover the blend of functionality, style, and convenience. Dive into this pristine property and schedule your viewing to experience firsthand - where every day feels like a walkthrough of your future memories. (id:59911)
Property.ca Inc.
Unit4-A&2nd Flr Warehouse - 117 Ringwood Drive
Whitchurch-Stouffville, Ontario
Commercial Space for Lease. Total about 1,650 sqft. One Office Room on the 1st floor front part, about 250 sf, can be retail store, office, etc. One 2nd-floor warehouse area, about 1,400 SF. One 2pcs bathroom included. If needed, one additional warehouse area of about 640 sf can be provided with additional rent. Located In The Heart Of Stouffville. Ample Public Parking. 3 Mins Drive To Hwy 48. 5 Mins Walk To The Bus Stop. Suitable For Professional Office, Studio, E-Commerce, Etc. Ebp(14) Zone, permitted uses included: Retail Store, Business Services, Office, Commercial School, Recording Studio, Warehouse, etc. (id:59911)
Le Sold Realty Brokerage Inc.
1377 Lormel Gate
Innisfil, Ontario
Welcome to this beautifully maintained 4+2 bedroom, 5-bathroom family home nestled on a generous 46.93 x 98 ft lot in a quiet, family-friendly neighborhood. Featuring a double car garage and located on a serene street, this property offers both spacious living and comfort. Inside, you'll find bright, expansive principal rooms including separate living, dining, and family areas perfect for entertaining or relaxing. The family-sized kitchen and breakfast area walk out to a balcony, ideal for morning coffee or evening unwinding. The massive primary bedroom includes a large walk-in closet and five-piece ensuite. The remaining three upstairs bedrooms offer spacious closets and either ensuite or semi-ensuite bathrooms. The fully finished walk-out basement includes a self-contained 2-bedroom in-law suite complete with a spacious eat-in kitchen and large windows perfect for multi-generational living or generating rental income. Enjoy a private, fenced backyard ideal for outdoor fun, quiet relaxation, or entertaining guests. Located directly across from a park and on a school bus route, and just 15 minutes to Barries shops, restaurants, and amenities this is a rare opportunity not to be missed! (id:59911)
RE/MAX Hallmark Realty Ltd.
306 - 7250 Yonge Street
Vaughan, Ontario
Welcome to Unit 306 at 7250 Yonge Street a stunning, fully renovated 1-bedroom plus solarium-style den condo offering over 1,000 square feet of beautifully designed living space in the heart of Vaughan. This spacious open-concept layout features a bright living area and a versatile den, ideal for a home office, reading nook, or even a guest space. The upgraded eat-in kitchen is equipped with sleek stainless steel appliances, modern cabinetry, and updated flooring, making it perfect for both everyday living and entertaining. The luxurious bathroom showcases a double vanity, a walk-in rain shower, and contemporary finishes, while the large walk-in closet provides exceptional storage space. Two owned parking spaces are included for your convenience, and the all-inclusive maintenance fees cover water, heat, hydro, and internet, offering peace of mind and easy budgeting. Residents of the building enjoy outstanding amenities such as a concierge service, outdoor pool, party and meeting rooms, sauna, tennis court, and ample visitor parking.Located at the vibrant intersection of Yonge and Steeles, everything you need is just steps away. With excellent transit connections including TTC buses that link directly to Finch subway station commuting is seamless.This property is ideal for first-time buyers, young professionals, investors, or downsizers seeking a stylish, move-in-ready home in a prime location. Dont miss the opportunity to make this vibrant and convenient lifestyle yours! (id:59911)
Exp Realty
76 Deerchase Circle
Vaughan, Ontario
*Wow*Gorgeous, Gorgeous, Gorgeous Custom-Built Estate Nestled in the Prestigious Islington Woods*Welcome to the Crown Jewel of Deerchase Circle Renowned for its Collection of Luxurious Homes That Blend Sophisticated Design with Natural Beauty*This Stately 4 Bedroom, 6 Bathroom Executive Residence Offers Over 5300 Sqft Above Grade, A Walkout Basement, Resort-Style Backyard & A Rare Main-Floor Private 1 Bedroom Apartment Perfect For Extended Family or Guests*The Majestic Curb Appeal Captivates With a Long Interlocked Driveway, Lush Manicured Gardens, Mature Trees, 3 Car Garage & Stone Exterior*Designed For Both Grand Entertaining & Serene Everyday Living, This Home Masterfully Blends Timeless Architecture With Upscale Modern Comforts*Step into a Breathtaking Foyer with Soaring Cathedral Ceilings, a Floating Staircase & Rich Hardwood Flooring that Flows Seamlessly Throughout*The Custom Gourmet Chef's Kitchen is a True Showpiece Featuring Top-of-the-Line Stainless Steel Appliances, Granite Countertops, Custom Backsplash, Center Island, Breakfast Bar & Walkout Balcony Overlooking Your Private Backyard Oasis*The Lavish Primary Suite is a Retreat Unto Itself Complete with a Gas Fireplace, Walk-in Closet & 7-piece Spa-inspired Ensuite Featuring Double Vanities & a Whirlpool Soaker Tub*Each Additional Bedroom Offers Ample Space & Access to Bathrooms*Professionally Finished Walkout Basement Offers a Large Recreation Room, Full Kitchen & Bathroom*Step Outside To Your Own Private Resort with a Saltwater Inground Pool, Stone Patio & Built-in BBQ that Provide Unmatched Privacy* Close To High Ranking Schools, Parks, Longo's, Al Palladini Recreation Centre, Farmer's Market & Pierre Berton Library*Minutes To Vaughan Mills Mall, Hospital, Hwys 400, 407 & 427*This Is Luxury Living At Its Finest!*Put This Beauty On Your Must-See List Today!* (id:59911)
RE/MAX Hallmark Realty Ltd.


