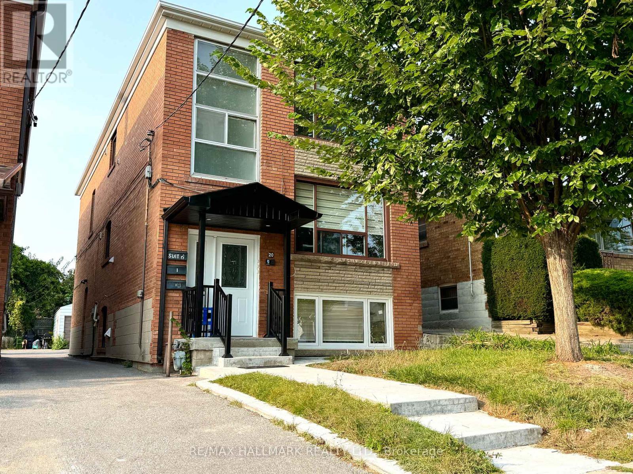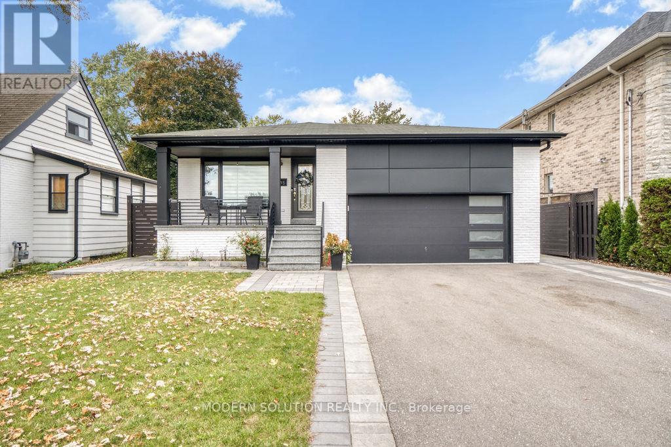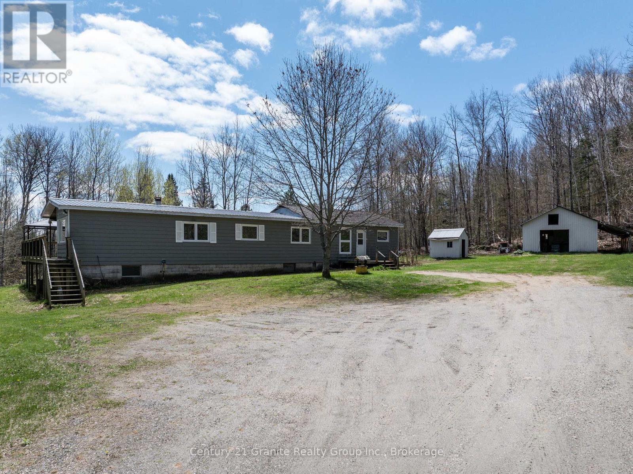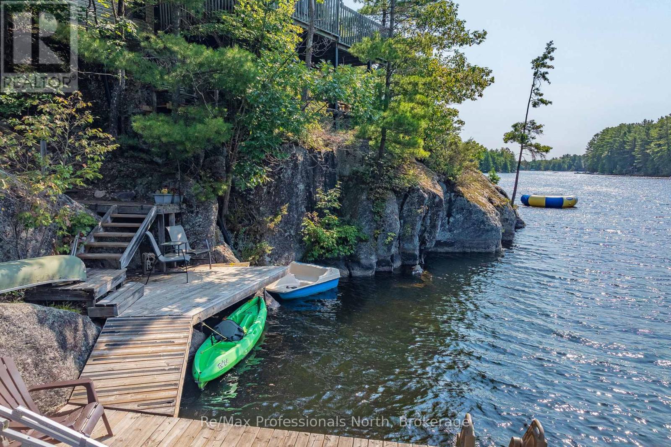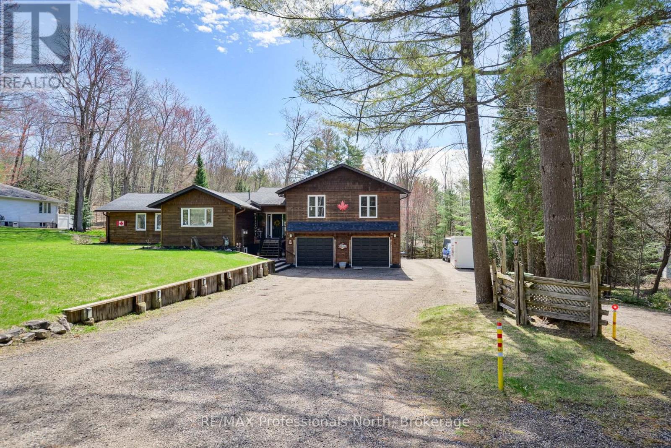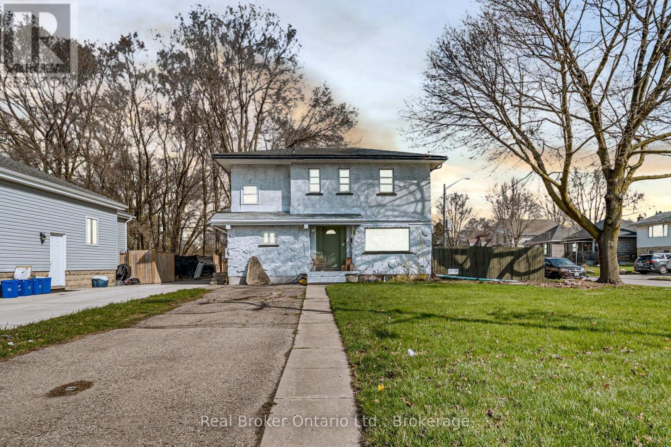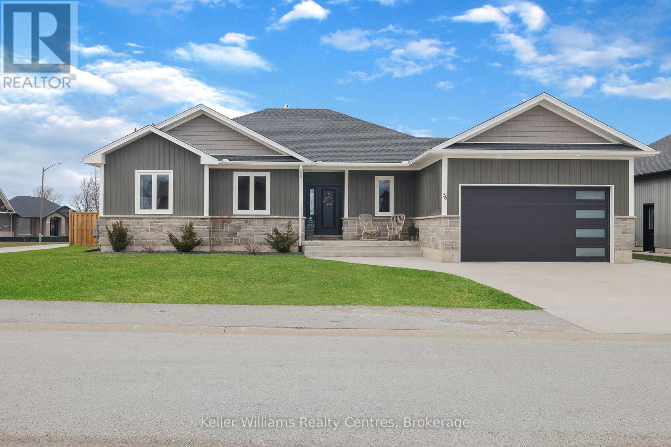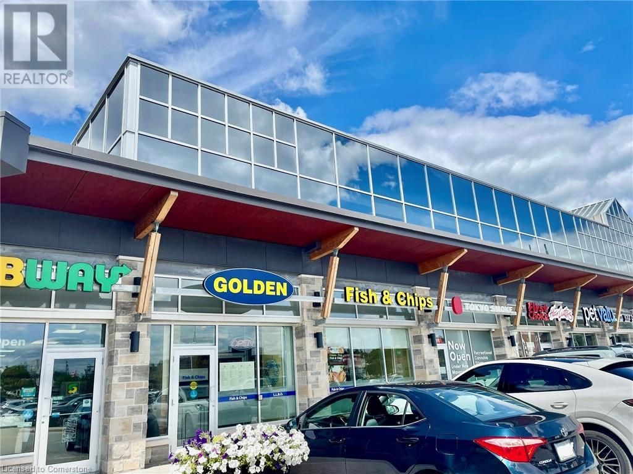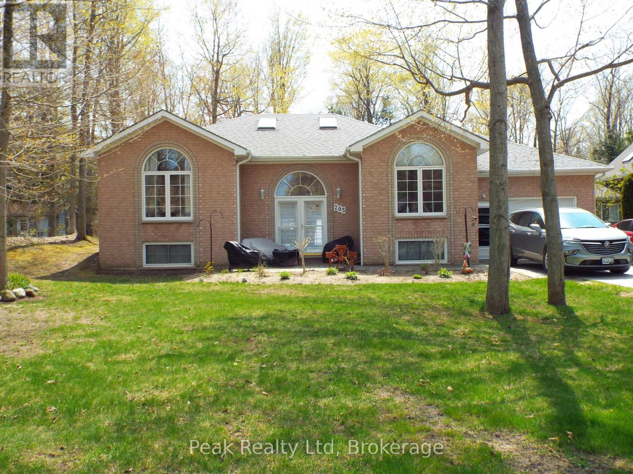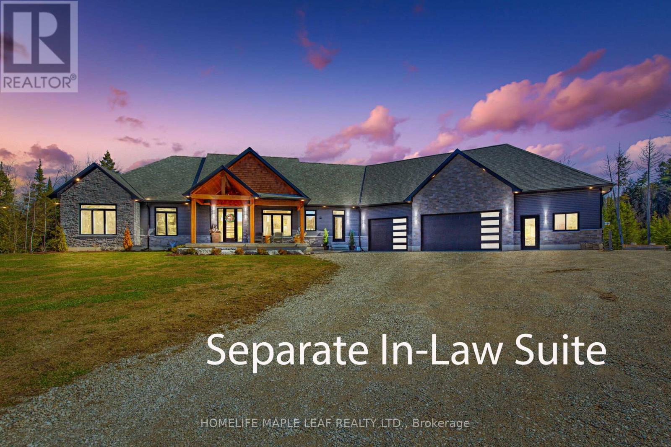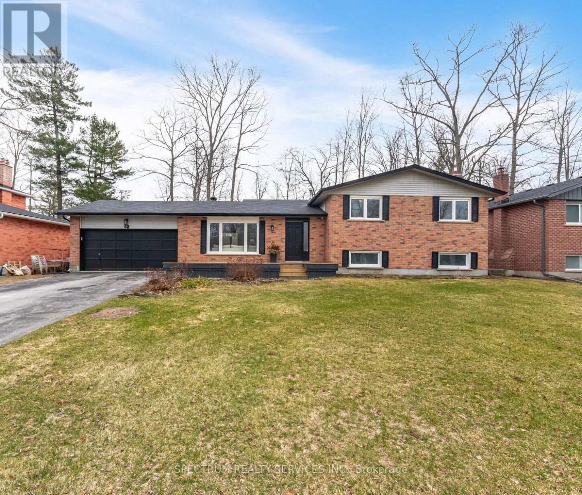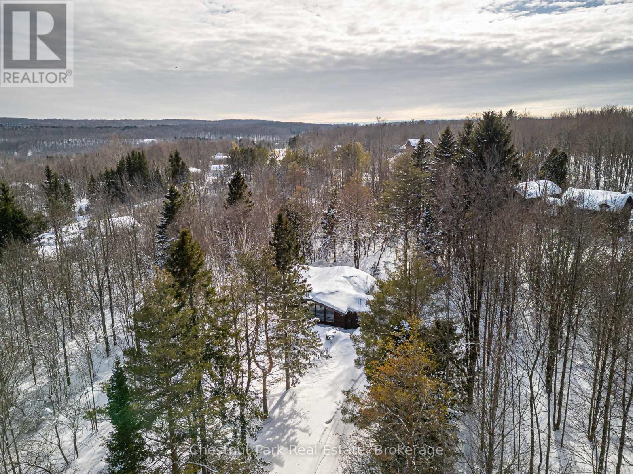1 - 20 Holwood Avenue
Toronto, Ontario
Super clean, bright and newly renovated 2 bedroom apartment, separately metered for hydro and comes with a parking spot. Legal and purpose built unit! With your own ensuite laundry! Walking distance to the new LRT trains and all the conveniences of Eglinton West! **EXTRAS** fridge, stove and stacked laundry (id:59911)
RE/MAX Hallmark Realty Ltd.
812 Wilks Landing
Milton, Ontario
Welcome To 812 Wilks Landing, A Stunning Detached Corner Home Offering A Unique Layout And Exceptional Living Space. With A Double Garage And Four Additional Driveway Spaces, Parking Is Never An Issue. Inside, Youll Find Hardwood Floors Throughout, Separate Living And Family Rooms, And A Well-Appointed Eat-In Kitchen Feathering Natural Wood Grain Kitchen Cabinets, Granite Countertops, A Ceramic Backsplash, And Stainless-Steel Appliances. The Living Room Exudes Elegance With A Coffered Ceiling And Pot Lights, Creating A Warm And Inviting Atmosphere. Upstairs, Enjoy Two Spacious 4-Piece Bathrooms And A Walkout To A Charming Second- Storey Farm Style Balcony-Your Own Private Retreat. The Backyard Is Equally Impressive, Featuring A Large Stone Patio, Grassy Area, And Low- Maintenance Turf For Easy Upkeep. Located Close To Milton District Hospital, Top-Rated School, Parks, Groceries, And Public Transit On Thompson Road, This Home Offers Both Comfort And Convenience. Just 10 Minutes To Milton Go! Dint Miss Out-Book Your Viewing Today. (id:59911)
RE/MAX Real Estate Centre Inc.
4 - 1662 Bonhill Road
Mississauga, Ontario
Excellent opportunity to own a rare small industrial Unit in most sought after location of Mississauga. Clean Industrial Unit and Well-Managed Building. Professionally renovated Unit with Reception Area, Kitchenette, an Office and the industrial/Warehouse space in the back with Large Drive in Door. HVAC Unit & 60 Amps Electrical Supply, 16' Clear Height. Approx. 200 Sqft Mezzanine/Extra Storage Space (Not included in the Total Sqft Area), Centrally Located Close to Dixie & Courtney Park Dr, few minutes to Hwy 401, Next to Pearson International Airport, Public transit on few steps, Established industrial area with numerous amenities within walking distance. Many Industrial & Office Uses available. (id:59911)
RE/MAX Gold Realty Inc.
740 - 2343 Khalsa Gate
Oakville, Ontario
Welcome to this stylish 1-bedroom, 1-bathroom condo at Nuvo Condos in Oakville, an exceptional opportunity for those seeking a vibrant and fully-equipped living space. This unit offers the perfect blend of convenience, luxury, and lifestyle. Boasting an open-concept layout, this bright and airy condo features contemporary finishes throughout, including a sleek kitchen with stainless steel appliances and quartz countertops, a spacious living area with ample natural light, and a private balcony to enjoy outdoor moments. The bedroom is cozy and functional, complete with generous closet space, while the stylish 4-piece bathroom offers modern fixtures and finishes. As a resident of Nuvo Condos, you'll have access to an array of incredible amenities that elevate everyday living. Enjoy the rooftop lounge with a pool and spa, perfect for relaxing or entertaining, or test your skills on the putting green and pickleball court. The multi-purpose activity court, fitness center with Peloton bikes, and media/games room offer plenty of ways to stay active and entertained. Additional amenities include a BBQ area, community gardens, leisure sitting areas, hiking trails, and a pet washing station. The building is equipped with smart home technology, bike stations, car wash stations, and a work/share boardroom for your professional needs.Located just minutes from major highways, public transit, shopping, dining, and parks, Nuvo Condos offers the ultimate in modern, convenient living. Don't miss this opportunity schedule your tour today and experience resort-style living at Nuvo Condos! (id:59911)
Sam Mcdadi Real Estate Inc.
Lower - 74 Constance Street
Toronto, Ontario
Location, location, location - High Park neighbourhood! It's like living in the country and having the city conveniences at your doorstep! Private entrance to spacious 2 bedroom, all inclusive apartment in lower level of large, quiet home. Newer kitchen cupboards & appliances include dishwasher, induction stove, convection microwave, French door fridge. Updated bathroom with large walk-in shower. Newer windows, lighting, fixtures & ceiling fan. *Includes: heat, hydro, water, laundry, internet, Bell TV, bicycle storage bunker* 1 block to park + trendy Roncesvalles restaurants & shops. Minutes to Lake Ontario waterfront & Sunnyside swimming pool. Easy access to TTC streetcar, subway & Up Express. (id:59911)
Keller Williams Realty Centres
605 Curzon Avenue
Mississauga, Ontario
Absolute Showstopper! Just a 2-minute walk to the lake, park, marina, and trails. This ultra-contemporary, open-concept dream bungalow is a true masterpiece. With 3+2 bedrooms and 2 bathrooms (with the option to add a third), the fully landscaped front and backyard create an oasis. The huge driveway accommodates 6 cars, and the luxurious living space includes a dream kitchen with a large island, crystal/quartz countertops, a gas fireplace, and heated flooring in the main-floor bathroom. The sun-filled basement, with plenty of windows, features a large rec room prepped for a movie projector, a separate entrance, a 3-piece bath, and 2 additional bedrooms. Located in the highly sought-after area south of Lakeshore, steps from Lakefront Promenade Park and the marina. Over $250k in upgrades in 2020. Close To Go /Shopping/Mentor College/Cawthra Park School And More. 15Min/Toronto. (id:59911)
Modern Solution Realty Inc.
550 Shawanaga Lake
Mcdougall, Ontario
Boat access ONLY. Your adventure begins with a scenic ride to this remarkable 7-acre wilderness retreat on sought-after Shawanaga Lake. Boasting nearly 1,100 feet of shoreline, the property includes two cabins and a bunkie, offering an ideal setup for shared ownership. Purchase with family or friends and enjoy an affordable waterfront paradise this summer. There's even a guest cabin and plenty of space to pitch tents, making it the ultimate spot for family gatherings and outdoor fun. Worried about access? No need a tin boat and motor are included, and there is convenient parking at the public boat launch on Beach Road in Whitestone. The property is solar-powered, and the main cabin is insulated for comfort, featuring a WETT-certified wood stove for cozy evenings. There are three docks along the shoreline, youll have ample space for swimming, boating, watersports, or simply relaxing by the lake. Explore woodland trails, unwind in nature, enjoy four-season adventure with the OFSC snowmobile trail crossing the lake during winter months. Contact the listing agent for more information of a possible vendor take-back mortgage that may be available for qualified buyers with a strong down payment. Be sure to check out the video! (id:59911)
RE/MAX Parry Sound Muskoka Realty Ltd
6739 Gelert Road
Dysart Et Al, Ontario
Discover the perfect blend of comfort, functionality, and opportunity with this spacious 2-bedroom home featuring a fully self-contained 1-bedroom suite. Offering over 1,600 sq ft of total living space across both sections, this home sits on a private 3.32-acre parcel surrounded by trees and nature. The main house features a bright, open-concept living and dining area that flows into a galley-style kitchen. You'll find two generous bedrooms, a large office, and an updated 4-piece bathroom. This space also includes a separate laundry area with a walkout to the expansive back deck, plus a full lower level with a workshop and ample storage. Step outside to enjoy the peaceful, tree-lined backyard with an abundance of raspberry, black currant and red currant bushes. Enjoy relaxing dips in the heated above-ground pool perfect for entertaining. The attached suite has its own private entrance and includes an open-concept living room and eat-in kitchen with a walkout to the shared back deck. It offers one bedroom, a separate den, and a 3-piece bathroom, making it ideal for extended family, guests, or rental income. A crawl space beneath the suite provides extra storage. Designed for low-maintenance living, this home is equipped with a propane furnace for each unit, central air in the main house, a drilled well, and a metal roof on the house, garage, and shed. A detached 1-car garage (or barn) and additional shed provide added workspace and storage. Located less than 5 minutes to Haliburton Village, you'll enjoy easy access to local shops, restaurants, Rotary Park, and Head Lake, as well as nearby schools, the hospital, and more. Whether you're looking to accommodate extended family or invest in a rental property with strong potential, this unique offering is not to be missed. Book your private showing today! (id:59911)
Century 21 Granite Realty Group Inc.
Lot 57 Burnside Bridge Road
Mcdougall, Ontario
A Rare Development Opportunity or Estate Lot with Exceptional Privacy in McDougall. Presenting a remarkable nearly 14-acre parcel in the highly sought-after Taylor Subdivision offering a rare blend of privacy, scale, and location. Nestled in a quiet, established neighbourhood just minutes from Parry Sound, this expansive property is ideally situated close to schools, Highways 124 and 400, and the Mill Lake boat launch and park, providing seamless access to local amenities and recreational activities. With this acreage, the property offers significant development potential. Preliminary concepts suggest the possibility of subdividing into five estate-sized lots, each ranging from 2 to 3 acres, an ideal opportunity for developers or investors looking to craft an exclusive residential enclave. Alternatively, it offers the perfect setting for a private estate home, with ample space for future expansion, gardens, or recreational amenities. Enjoy the serenity of a rural lifestyle without compromising on convenience. This exceptional property combines the peace and privacy of country living with proximity to Parry Sound's vibrant community, healthcare services, shopping, and dining. The area is renowned for its natural beauty and recreational opportunities, from boating and fishing to hiking and golfing. Whether you're a developer seeking your next signature project, an investor capitalizing on the region's growth, or a discerning buyer envisioning a private sanctuary, this is a rare offering not to be missed. Explore the possibilities and make your vision a reality. (id:59911)
Engel & Volkers Parry Sound
4501 Elephant Lake Road
Dysart Et Al, Ontario
Stop & take a look at this year-round beauty on prestigious Benoir Lake! This lovingly maintained 3 bed/3 bath home is nestled among towering pines! The open flr plan is warm & inviting & offers easy access to the whole home! The lrg main windows make the living space bright & offer fantastic views! Nicely finished with lots of wood accents; this home oozes pride of ownership! The main living space has a beautiful vaulted ceiling & the walk-out from the LR gives easy access to the front deck & yard for outdoor entertaining! Relax on the deck to take in the view, while the kids play on this very level lot or hop in the hot tub for a soak! When its time to play, have a paddle about or hop in the boat to cruise this fantastic 3 lake chain which offers wonderful swimming, fishing & boating with 34 miles of waterways to explore! Plus, theres a detached oversized two car garage thats insulated! Set back from the road this 2ac property has plenty of space for parking! If youre still working why not cottage now & retire later! Dont wait; call now! (id:59911)
RE/MAX Professionals North
1118 Tomingas Road
Gravenhurst, Ontario
First time offered in almost 40 years. This unique 2 bedroom, 1 bath cottage is nestled on a foundation of Muskoka granite and carefully situated overlooking the shores of Sunny Lake. Enjoy all day sun with great south western exposure and take advantage of one of the sunny decks, shaded sitting spots or just relax on the dock before diving into the lake to cool off. The loft-style primary bedroom is perched up high with beautiful views down the lake. The cottage also boasts a windowed shower area with a roughed in sauna plus an oversized bunkie for your overflow guests. The entire southern portion of Sunny Lake is surrounded by the Jevins and Silver Lake Conservation Reserve for you to enjoy. Spend the afternoon exploring the shoreline, cliff jumping, finding a quiet inlet for a swim, or portaging into Three Mile Lake if you are feeling adventurous. Upon your return to the cottage you can relax on the rooftop deck to enjoy the gorgeous views or curl up in a hammock under the trees. This is a great opportunity to begin life as a Muskoka Cottager on a year round road only 10 minutes from the heart of Gravenhurst with all of the shops, restaurants and festivities it has to offer. **Click on the Video Link in the Virtual Tour** (id:59911)
RE/MAX Professionals North
12 Kevin Crescent
Bracebridge, Ontario
Now here is a rare, but incredible opportunity. A spectacularly loved and expansive home located in one of Bracebridge's most coveted neighbourhoods. Not only does the stately home offer room to roam, but it is situated on what is quite possibly the largest residential property in the area with 1.45 acres! Set well back from the road, the premium lot provides a sense of country living in town. The large deck over looks the beautiful backyard. It is worth noting that you will have to share the yard with the deer which freely frolic here. The two car garage has a bonus attached workshop area with a third garage door. Inside, charm exudes throughout this home. Tasteful accents of reclaimed wood coupled with high end finishes bring warmth and an element of sophistication. The flexible floor plan offers a blend of open concept design as well as some distinct and separate living areas. The lower level features a walk out, a 2 piece bath, a rec room, and two sizable rooms, one of which is currently used for storage and the other as a guest room. These would also make great playrooms or craft/hobby rooms as well. There is parking for the entire family here while providing ample room for toys, trailers and other equipment. This is a must see. (id:59911)
RE/MAX Professionals North
280 Main Street
Cambridge, Ontario
Welcome to this charming 3+1-bedroom, 2-storey home nestled on a spacious corner lot in a central, amenity-rich location just minutes from downtown Galt. Offering a perfect blend of character, functionality, and modern upgrades, this home is ideal for families, multi-generational living, or those seeking income potential. Inside, you'll find a bright and expansive living room, original 1920s stone fireplace, and gleaming hardwood floors throughout. The kitchen was tastefully updated in 2020 with tile flooring, new appliances, backsplash, and modern fixtures. A convenient main floor powder room and generously sized bedrooms, including a spacious primary retreat, enhance day-to-day comfort. The fully finished basement offers a turnkey in-law or income suite - currently operating as a successful Airbnb - with its own living area, bedroom space, and private laundry. Outside, enjoy the benefits of two separate driveways (off Main and Lowell), a detached garage, and a large, fully fenced yard with mature trees providing privacy and shade. Recent upgrades include a new furnace (2023), rebuilt chimney (2024), updated electrical and pot lights (2019), and new basement windows and exterior doors (2020). Conveniently located just 5 minutes from the Galt Farmers Market and 800m from major shopping plazas including gas, groceries, banks, restaurants, Canadian Tire, and LCBO. This home checks all the boxes for space, comfort, and opportunity - don't miss it! (id:59911)
Real Broker Ontario Ltd.
81 Katherine Street
Collingwood, Ontario
Newly Renovated (2024) One Bedroom Apartment In Quite Neighbourhood In Central Collingwood. Located Within Walking Distance To Downtown, Restaurants, Parks, Trails, Schools, YMCA, Georgian Bay & Blue Mountain Village. Unit Features New Kitchen, New Bathroom, New Floors, Access To Shared Laundry, Parking & Includes All Utilities. (id:59911)
Royal LePage Signature Realty
256 Ramblewood Drive
Wasaga Beach, Ontario
Welcome to your Dream Bungalow Sitting on a ***60' Pool Size Lot*** Backing onto a Park. Nestled in One of the Most Sought-after neighbourhood in Wasaga Beach, This Stunning 4-bedroom Raised Bungalow Features 9-foot Smooth Ceilings w/ Tons of Natural Light Pouring Through. Cozy up by the 50-inch Fireplace and Enjoy the Warmth of the Beautiful Open Concept yet Cozy Design w/ Stunning Hardwood Floors, and Pot Lights T/O. The Spacious 3-car Garage with High ceilings offers Ample Storage, while the Expansive Backyard Facing a Parkette is your Private outdoor sanctuary, including a Gas-line for BBQ & Wood Deck. The Primary Bedroom Suite is a True Retreat, with a Walk-in Closet and a Spa-like 5-piece Ensuite, including a Freestanding Soaker Tub and Frame-less Glass Shower w/ Rainfall. Thoughtful upgrades throughout, including Premium Tiles and Moen Fixtures, Ensuring Luxury at Every Turn. With Over $100,000 of Upgrades, the Home Boasts an Automated Sprinkler System, Motorized Blinds, Water Softener, and Full Privacy Premium Fencing. The Open Concept Basement w/ Large Windows and Washroom Rough-in is Perfect for Future Entertainment or an In-law suite. Just Steps from Amenities, Including Superstore, Costco, and the Worlds Longest Freshwater Sandy Beach w/ ***Access to Private Beaches for Residents Only*** This Home Offers Easy Living in a Family-friendly Community. Seize the Opportunity to Call this Gorgeous Property your Home! (id:59911)
Homelife Frontier Realty Inc.
117 Winchester Terrace
Barrie, Ontario
Absolutely Stunning, shows like a model home with many upgrades! Located in the most sought-after neighbourhood. Boasting over 3,000+ sq ft finished with 9ft ceilings, 4 bedrooms & 4 bathrooms, makes this exquisite home perfect for your growing family. Step inside to discover a bright, open-concept living space that seamlessly connects the living room, dining area, and eat-in kitchen, exuding warmth, elegance and style, making you feel right at home. The well-appointed kitchen comes complete with an Osmosis water filtering system, upgraded appliances, plenty of cabinetry, quartz counter tops, backsplash and basks in the natural light streaming through the French doors to the backyard. Upper level boasts 4 spacious bedrooms and new shelving in all closets. The Primary bedroom has an ensuite bath and walk-in closet. The 2nd bedroom has a semi-ensuite entrance to the main bath. The lower level is finished perfectly for entertaining, with an oversize recreation room and 3-piece bath. The outside front lawn adorns a lovely fruity peach tree and the fully fenced beautifully landscaped back yard with a stone patio. The unique advantage to this property, is the protected area adjacent to the back yard offering and natural buffer from any future development. This home features an abundance of upgrades and extras: Fridge (2023), Electric Stove (2024) (gas line still exists), Dishwasher (2021) Washer/Dryer (2024), Water softener, Furnace (2024), Roof Shingles (2023), System for collecting rain water for garden - including 2 rain barrels and water pump. Smart Home (Switches, Plugs, Smoke Detectors, Thermostat. Outdoor security cameras (x2), Google Nest doorbell camera, Google Nest Smoke Detectors (x3), In-wall Home Theatre Speaker System + Audio/Video Receiver, Rough-in for 200A services. Near Parks, Trails, Beaches, Go Train and High-Ranking Schools. Don't miss this incredible opportunity to make 117 Winchester Terrace your forever home! (id:59911)
Red Real Estate
56 Chestnut Hill Crescent
Arran-Elderslie, Ontario
This isn't just another new build - it's the one. Every inch of this 4-bedroom, 3-bathroom custom-built bungalow is brimming with upgrades, designer touches, and cozy vibes, all nestled in the peaceful countryside of Chestnut Hill Estates. Step into a kitchen that's straight out of your Pinterest dreams. We're talking gorgeous quartz countertops, a spacious island perfect for Sunday brunches, chic two-tone cabinetry, and those swoon-worthy Café Collection rose gold appliances. Whether you're a culinary genius or just love to try the newest viral recipe, this kitchen is your new happy place. Then there's the great room. It's all about comfort and style. Open shelving adds a modern touch, while the floor-to-ceiling stone fireplace invites you to sit back and stay a while, why don't ya? And when you're ready for some fresh air, slide open the doors to your expansive 12x22 covered porch. The dreamy main-floor primary suite checks all the boxes - walk-in closet, bright and airy vibes, and a private 3 pc ensuite with a sleek glass walk-in shower. With 2,313 sq ft of beautifully finished living space, there's plenty of room for family, guests, or even that home gym you keep saying you'll get to if only you had one. This home is truly move-in ready - with $100,000 in upgrades already complete - including luxe hardwood flooring, professionally finished basement, concrete driveway, and fully fenced backyard. Enjoy peaceful streets, beautiful trails, and a sense of community in Tara all while staying connected to everything you need (hello, natural gas, water & sewer!). And with Tarion Warranty included, you can move in with peace of mind and enjoy your dream home from Day One. Don't be late to 56 Chestnut Hill Crescent. (id:59911)
Keller Williams Realty Centres
94 Bridgeport Road E Unit# 33
Waterloo, Ontario
Exceptional opportunity to acquire a well-established restaurant located in the high-traffic Bridgeport Plaza. This prime location benefits from proximity to popular retailers such as Tim Hortons, Walmart, Sobeys, and Bulk Barn, ensuring a steady flow of customers. The restaurant occupies approximately 2,025 square feet and features 76 seats, with liquor license. Ample free parking is available within the plaza, and all equipment and fixtures are in excellent working condition. This turnkey business presents a remarkable opportunity for growth and continued success. (id:59911)
Royal LePage Peaceland Realty
205 Birch Crescent
Huron-Kinloss, Ontario
Charming Point Clark Retreat perfect for Retires or a peaceful getaway. Nestled in the serene community of Point Clark, this inviting property offers the ideal blend of comfort privacy and low-maintenance living- perfect for a retiring couple or those seeking a tranquil escape. Spacious backyard oasis. Enjoy your own private sanctuary with partial fence lined yard, a sunny entertainment deck and a sandbox (great for the grandkids). This fence backs on to a beautiful hardwood forest, offering year round tranquility. A 12x18 ft storage shed, built 2020, provides plenty of space for tools, hobbies or seasonal items. Move in with confidence thanks to a host of upgrades including kitchen renovations (Oct2022)main level bathroom remodelled (Jan 2023)new coloured kitchen appliances (OCT 2023), new air conditioner (2021) Dryer (2024) dishwasher (2020) garage door opener (Nov 23) last septic Inspection 2019. Chimney maintenance cleaned annually. 3 plus 1 cozy bedrooms and 3 - 3 piece bathrooms (including seasonal bathroom for guest convenience). The home combines the quiet charm of country living with modern conveniences, all just moments from Lake Huron's beaches and local amenities. The mature maple trees, peaceful forest backdrop, and low-maintenance updates make it a worry free haven for your next chapter. Schedule a viewing today and imagine your retirement your next adventure in this point clark gem. (id:59911)
Peak Realty Ltd
251 Colborne Street
Bradford West Gwillimbury, Ontario
Top 5 Reasons You Will Love This Home: 1) Step into a home that feels brand new, where every detail has been thoughtfully updated including the heart of the home, the kitchen, complete with a classic farmhouse sink, a coffee bar, and plenty of cupboard space for all your culinary needs 2) Just off the kitchen, a beautiful family room addition with a soaring cathedral ceiling offers the perfect place to unwind, entertain, or gather with loved ones 3) Appreciate the added peace of mind of the bathrooms completely re-imagined with modern touches, from chic hexagon tile to high-end fixtures that elevate everyday routines 4) Out back, the fully fenced yard delivers a private oasis with mature trees, a new two-tiered deck, and plenty of space for gardening, playing, or simply enjoying the fresh air 5) Set in a safe, family-friendly neighbourhood just minutes from Bradfords shops, schools, amenities, and Lions Park just down the street. 1,667 above grade sq.ft. plus a partially finished basement. Visit our website for more detailed information. (id:59911)
Faris Team Real Estate
5571 Concession Rd 2
Adjala-Tosorontio, Ontario
A Private Luxury Retreat on 22.94 Acres Where Tranquility Meets Sophistication Nestled amidst 22.94 acres of pristine forest with a serene 3-acre clearing, this custom-built estate is a sanctuary of luxury, privacy, and natural beauty. Designed for those who appreciate refined living in a peaceful setting, yet demand convenience, this exclusive ranch-style bungalow is only seven minutes from Alliston and Mansfield, offering an unparalleled blend of seclusion and accessibility. A Home That Elevates Every Moment Step into this sprawling 3,200, four-bedroom, 3.5-bath estate that beautifully captures modern comforts with timeless elegance. The finished four-car garage, fully insulated with heated floors, ensures that your prized vehicles are protected in comfort. For multi-generational living or hosting with ease, the in-law suite boasts a full kitchen, three-piece bath, and in-floor heating, offering both privacy and luxury. This gem offers three distinct heat sources a wood-burning fireplace, high-end electric heat pump, and propane in-floor heating ensure year-round comfort while adding to the homes warm ambiance. Unparalleled Outdoor Living Wake up to the breathtaking views of your private estate and savor morning coffee on the expansive back deck, featuring glass railings and a large covered seating area perfect for quiet contemplation or grand entertaining. Permits are ready for a pool, allowing you to bring your dream outdoor oasis to life. And for those who appreciate the finer things even in farm-to-table living the Taj Mahal of chicken coops, designed to match the homes exterior, sets a new standard in luxury homesteading. Heated Floors are In The Basement, Garage and In-law Suite. (FOR MORE DESCRIPTON PLEASE SEE SCH A) (id:59911)
Homelife Maple Leaf Realty Ltd.
52 French Crescent
East Gwillimbury, Ontario
Turn key ready this bright and spacious newly renovated home situated on a beautifully 75x200 ,treed lot, this home features 3 totally renovated bathrooms, newer windows, newer 200amp, electrical panel in garage total of 2 electrical panels, some newer electrical fixtures, kitchen quartz countertop, over size centre island, freshly painted, finished basement with separate entrance though garage, great for in-law suite. Lots of natural sun light, abundance of storage, ample size laundry room, large driveway with parking for 10 cars plus double car garage, gas bbq hook up at the rear, backyard large enough for a pool, also great for outdoor entertaining lots of sunshine and mature trees, offers of amenities close marina, shops, go train, hospital, restaurants, hwy 404 and much more. Located in a sought after neighborhood with great neighbors, great home to raise a young family totally safe and quite area. must see this property will not last show and sell, motivated Sellers. (id:59911)
Spectrum Realty Services Inc.
116 Castleview Road
Blue Mountains, Ontario
FOUR SEASON CASTLE GLEN CHALET - PEACEFUL PERFECTION. Tranquility and peace await at this 3 Bedroom idyllic all-season chalet completely surrounded by nature and access to many trails (including the Bruce Trail) and yet just a few minutes' drive to Osler private ski club, Oslerbrook golf club, downtown Collingwood and Blue Mountain Village. Hike, cycle and snowshoe directly from your front door. Lake of the Clouds - a tranquil, serene lake is just a five-minute walk away through the trail, equally beautiful all-year round and especially delightful reflecting the Autumn leaves. Nestled toward the top of Castle Glen and set well back from the quiet dead end road you are guaranteed ultimate privacy. A welcoming mudroom and laundry flows through to the open concept Living/Dining/Kitchen with a cozy wood stove to relax by after a fun day outdoors. Three spacious and comfortable bedrooms make for an ideal family environment. During the Summer months you can unwind in your expansive garden, enjoy al fresco dining with family and friends or gather around the firepit as night falls to enjoy cozy chats and views of the stars. This sought after location offers lazy days never having to leave your home and immersing yourself in the beauty of nature from the bright and expansive windows or you could head to the slopes for action, cross country ski or snow shoe, or during the Summer months enjoy a round of golf at the many local courses including Oslerbrook which is only minutes down the road. Browse the designer shops or stroll along the waterfront in Collingwood/The Village/Thornbury and enjoy the local nightlife with an impressive array of restaurants to choose from the choices are endless in this fantastic 4 Season destination. This would make the perfect full time residence or equally your 2nd home away from home all season chalet. Water is from the reservoir. Sewage system is communal and approx. $3,700 per year. (id:59911)
Chestnut Park Real Estate
405 - 105 Oneida Crescent
Richmond Hill, Ontario
Exceptional value & absolute showstopper! Experience upscale living in this immaculate 1 year old corner suite at Era Condos, featuring 860 square feet of beautifully upgraded space and a spacious wraparound balcony. Designed with sophistication, this home showcases elegant wainscoting, soaring 9 feet ceilings, and designer-inspired wood accent walls throughout. The modern kitchen boasts high-end appliances, quartz counters, ample cabinetry, valance lighting, and a large center island, flowing into the bright open concept living and dining areas. Floor-to-ceiling windows showcase stunning southeast views. The expansive wraparound balcony is a standout feature, seamlessly accessible from both the living room and spacious primary bedroom. The primary suite is a serene retreat, complete with a walk-in closet and a sleek 4 piece ensuite featuring a glass-enclosed shower. The spacious laundry area provides ample storage for extra convenience. Enjoy world-class amenities, including a pool, rooftop garden with BBQ areas, gym, yoga and party rooms, theater, game room, guest suites, and more. Prime location - just minutes from Langstaff GO, Yonge Street, Viva, future Yonge North Subway Extension, Highways 407 & 404, Hillcrest Mall, dining, entertainment, and parks! 1 locker & parking included. Must see video & 3D virtual tour! (id:59911)
Union Capital Realty
