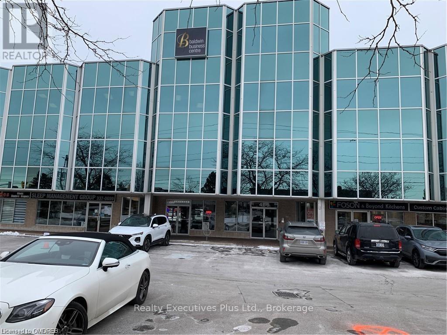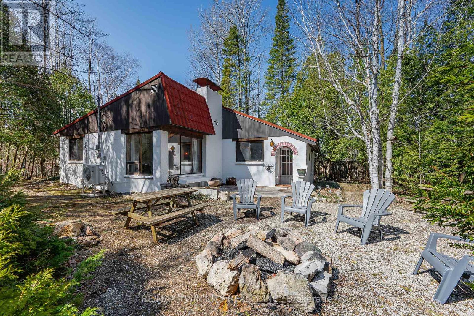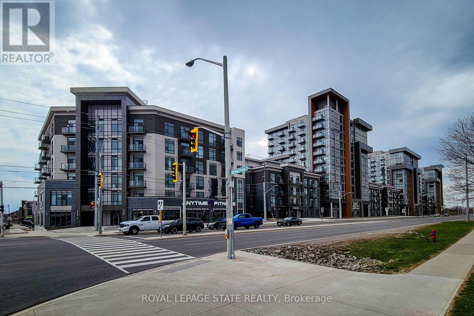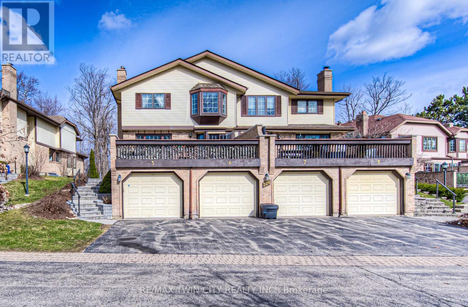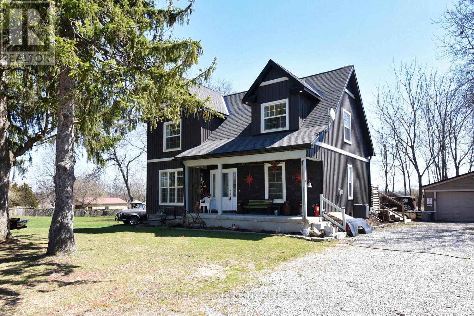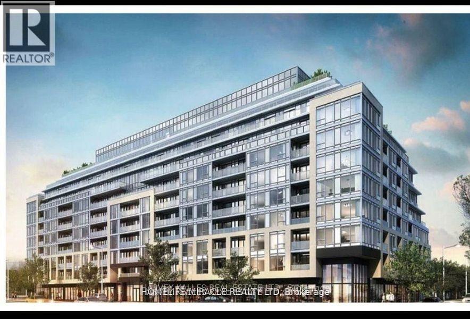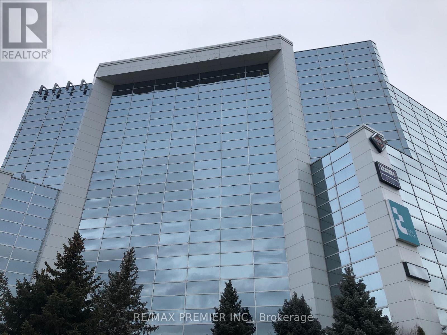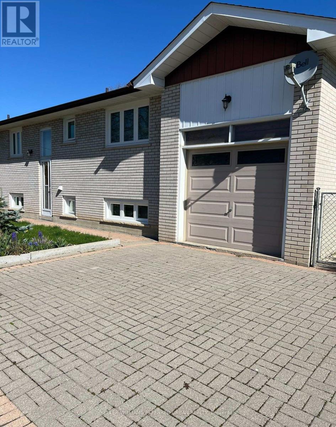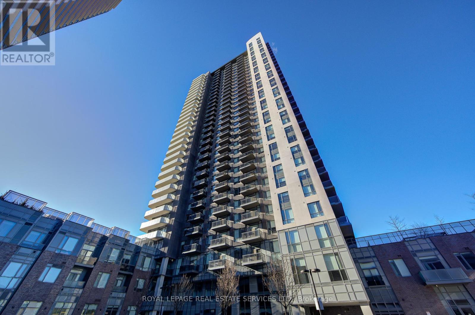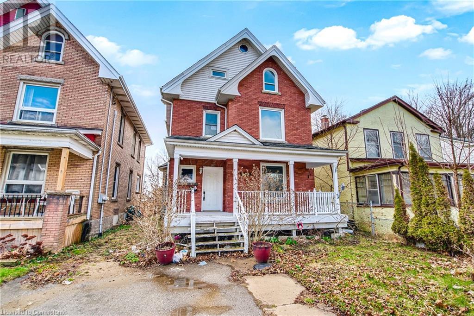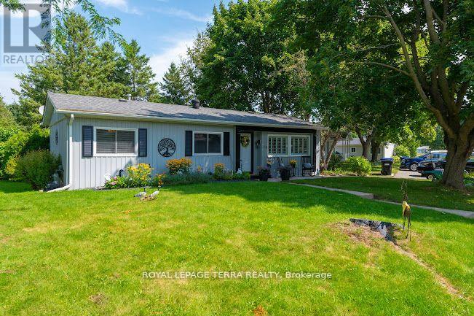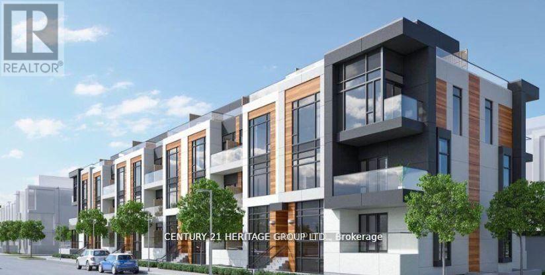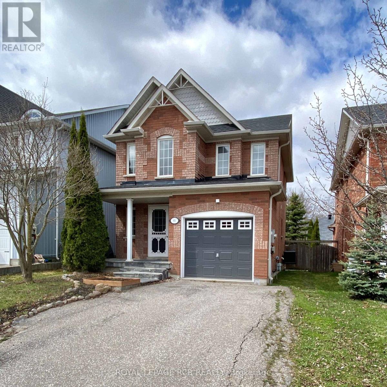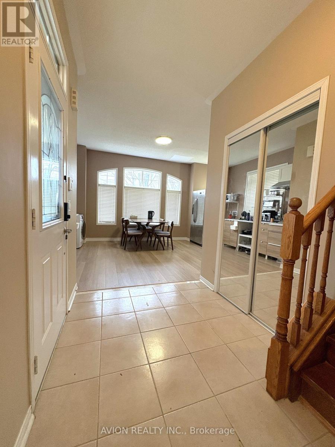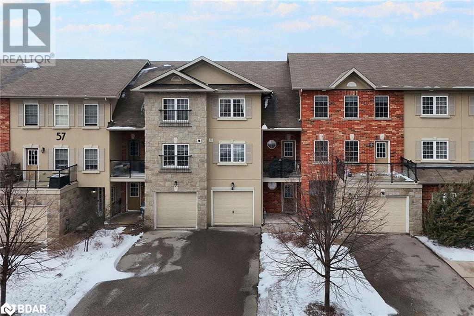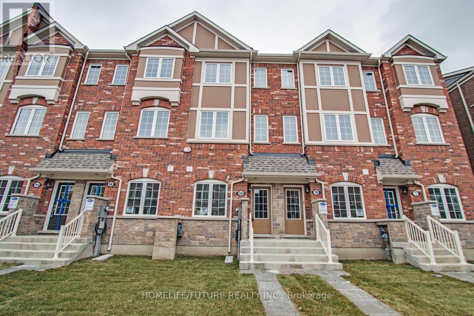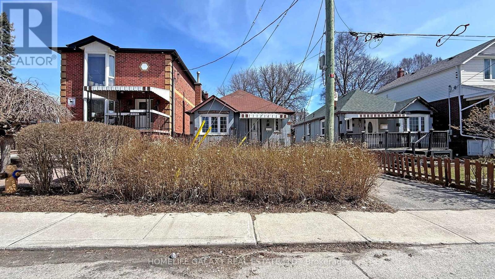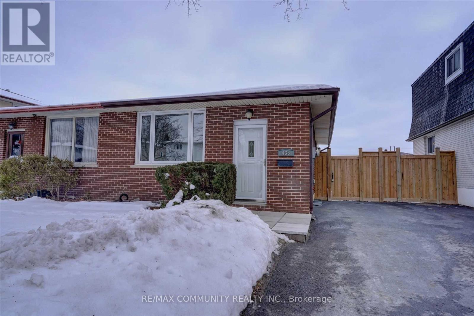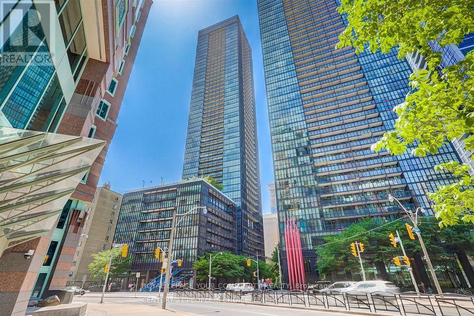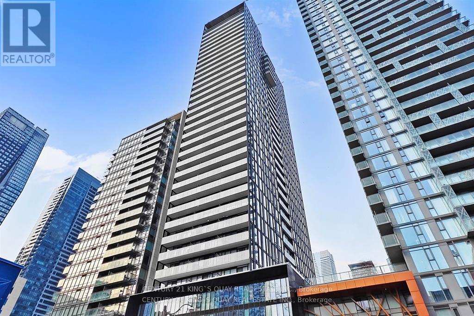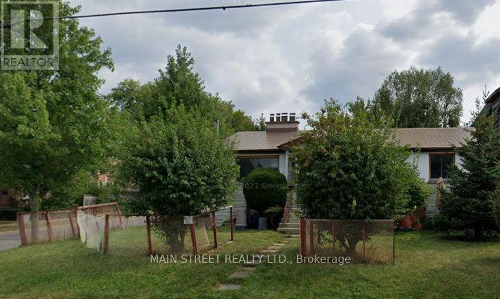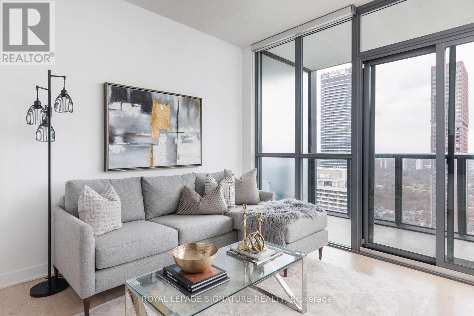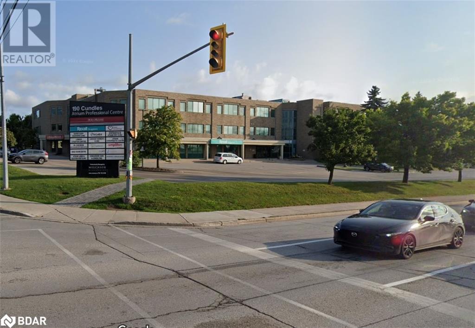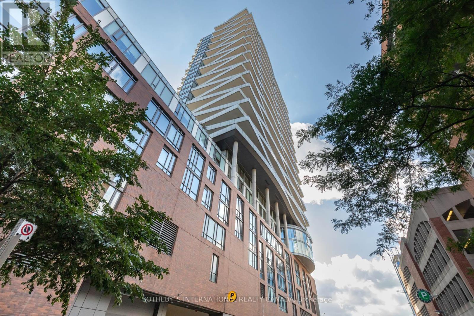301 - 466 Speers Road S
Oakville, Ontario
Here is your chance to be part of Oakville's finest Executive office Space, this all inclusive opportunity office includes, Reception Service, One exclusive phone line, (Your phone will be Personally answered by our live attendant using your company's name during regular office hours), High speed internet "hard wired" kitchen use for one person, waiting room for visitors, after-hours entry system, office cleaning and maintenance, out door parking, heat and hydro, 24/7 access. Other services available to an nominal cost such as Wire less WiFi, Static IP Address, Lobby Directory Signage, Voicemail, External Transfer, Additional phone lines, calendar management, and clerical work, photocopies, fax/scanning,and postage system. We have other office spaces available as well from 141 to 392 sq.ft Call the listing Realtor (id:59911)
Realty Executives Plus Ltd.
178 Brophy's Lane
Blue Mountains, Ontario
Welcome to 178 Brophy's Lane-a charming four-season bungalow tucked away on a private, tree-lined half-acre lot in The Blue Mountains. Just a two-minute walk to the end of the road brings you to a quiet sandy beach on Georgian Bay, offering the perfect blend of natural serenity and year-round adventure. Whether you're carving fresh tracks at private ski clubs like Craigleith, Alpine, and Georgian Peaks, enjoying the energy of Blue Mountain Resort, exploring scenic trails, hitting the links, or soaking in summer days by the water, this home is the ideal base for every season. Set on a peaceful and picturesque lot, the home features 1,186 square feet of well-designed living space. Inside, a welcoming family room with a gas fireplace offers a cozy retreat, while the eat-in kitchen is perfect for casual dining. There are three bedrooms, including a primary suite with a private 3-piece ensuite, as well as a 4-piece main bath. At the rear of the home, a sun-filled four-season sunroom with a hot tub provides a relaxing space to unwind, overlooking the natural beauty of the property. Step outside and enjoy the beautifully treed setting, complete with an outdoor patio and fire pit area-ideal for starry evening gatherings, weekend barbecues, or peaceful mornings with coffee. Three exterior sheds offer convenient storage for your seasonal gear, from skis and snowboards to bikes and paddleboards. Offered fully furnished for a seamless move-in experience, this property also includes light interior updates like new flooring and fresh paint for a bright, refreshed feel. Located just 10 minutes from Blue Mountain and downtown Collingwood, and 15 minutes from Thornbury, 178 Brophy's Lane is a rare opportunity to enjoy the best of four-season living in one of Ontario's most sought-after lifestyle destinations. (id:59911)
RE/MAX Twin City Realty Inc.
10 Mallard Trail
Hamilton, Ontario
Welcome to the exclusive Boutique collection at Trend living in beautiful Waterdown. Come check out this large 657 sqft unit with plenty of features such as upgraded vinyl flooring and stainless steel appliances. Large bay window in the bedroom with tons of natural light. Your own private balcony to enjoy the sunset while taking in all the natural beauty Waterdown has to offer! The kitchen welcomes you with quartz countertops, large peninsula and prep area with breakfast bar seating! Best of all is the extra large family room with unique design to also have space as a den, work area or a place to put your Lazy Boy! The opportunities are endless! The laundry room also has space to be used as a pantry. The Boutique building offers a private entry, elevator, bike room & premium party room. Additionally residents get access to the roof top patio and some amenities in Trend 2. This building is conveniently located on a public transit route, close to the QEW, 403, Highway 6 & GO station. (id:59911)
Royal LePage State Realty
(Upper Portion) - 79 Flagg Avenue
Brant, Ontario
Welcome to this stunning property, this gorgeous 4 bedrooms, 3.5 + Bathrooms, approx 3500 sqft features a modern open concept that brightens up with natural light, this home is nothing short of AMAZING. The spacious floor plan and outdoor living space are perfect for entertaining guests, it features 2-second floor ensuites, a 5-piece master bath with double vanity and 2 Walk-in closets, a separate tub, and shower, a chef's kitchen with granite countertops and an island, an under-mount sink, modern tile backsplash, extended and updated glass-door cabinetry, 9-foot ceiling. open concept layout of the main floor creates a spacious and inviting atmosphere, with Parking 8 spaces. The home boasts a cozy fireplace in the living room and a convenient laundry room on the second floor. This location is one you just can't recreate, min away from Hwy 403 / School and Major grocery chains and other essential amenities, and a short walk to Brant Sports Complex. (id:59911)
Executive Homes Realty Inc.
3 - 162 Church Street
Cobourg, Ontario
Location, Location, Location! The Best Water Views in Town! Welcome to this Spacious 2-bedroom, 1-bath apartment in Cobourg, Overlooking the Lake and Victoria Park! Just steps from the stunning Cobourg Beach. This Renovated 1000 sq ft unit features Hardwood Floors, an Updated Kitchen and Bathroom, a Walk-Out to a private Balcony and lots of extra Storage Space. Plenty of natural light! Enjoy ceiling fans, and a tenant-controlled thermostat for year-round comfort. The well-maintained building offers shared laundry, one parking spot, and a storage locker. Heat and water are included in the rent. Located near King Street's shopping and restaurants, and fronting onto Victoria Park, this apartment is perfect for anyone looking to enjoy both beachside relaxation and urban convenience. (id:59911)
Keller Williams Referred Urban Realty
5 - 224 Kingswood Drive
Kitchener, Ontario
Welcome to this bright and spacious 2-story attached townhome located in Kitchener, ON. Offering 3 bedrooms and 4 bathrooms, this home is perfect for families or those looking for ample living space. The main level features a large dining area seamlessly connected to a bright kitchen filled with natural light, plenty of cabinet space, and direct access to a private deck ideal for entertaining. The living room is generously sized and showcases large windows and a cozy gas fireplace. Upstairs, you'll find all three bedrooms, including a spacious primary suite with a large window, a 3-piece ensuite, and a walk-in closet. A 4-piece bathroom and linen closet complete the upper level. The fully finished basement offers a separate entrance from the garage, a 3-piece bathroom, a laundry area, and plenty of storage space. This home is minutes away from Alpine Park, which has just been redone with a community garden and is ideally located close to parks, schools, shopping, and more, offering both comfort and convenience. (id:59911)
RE/MAX Twin City Realty Inc.
125 Biehn Drive
Kitchener, Ontario
Welcome to 125 Biehn Drive, a beautifully maintained brick bungalow nestled in one of Kitchener's most desirable neighbourhoods. Backing directly onto Brigadoon Park with scenic walking trails, this spacious home offers the perfect blend of comfort, versatility, and income potential. The main floor boasts a bright and inviting layout featuring 3 bedrooms, including a primary suite with a 3-piece ensuite, plus an additional 4-piece bath. Enjoy the elegant hardwood flooring throughout the living and dining areas, complemented by large windows that fill the space with natural light. The modern kitchen is a chef's dream with stylish ceramic flooring, quartz countertops, a large island, and new cabinetry. Step out from the cozy family room onto the private deck, perfect for entertaining or relaxing while overlooking the inground pool and the peaceful green space of Brigadoon Park. The fully fenced backyard offers both privacy and tranquility. Downstairs, you'll find a legal 2-bedroom apartment with its own laundry facilities, ideal for an in-law suite or a mortgage helper. This lower unit includes a full kitchen, a spacious open-concept living/dining area with a wood-burning fireplace, a full bathroom, and a bonus storage room. (id:59911)
RE/MAX Real Estate Centre Inc.
1364 Thompson Road E
Haldimand, Ontario
Custom Country Home with Detached 2-Car Garage Minutes to Waterford! Welcome to this beautifully crafted custom home, perfectly situated just outside Waterford, offering peaceful country living with the convenience of being only 30 minutes to Brantford or Hamilton. Set on a massive double-sized lot with stunning views, this 3-bedroom, 3-bathroom home is sure to impress from the moment you arrive. Step onto the covered front porch and enter a spacious, welcoming foyer. The main level features a bright and open layout with oak staircase, pot lighting, and laminate flooring throughout the living and dining areas. Cozy up by the natural gas fireplace in the dining room or entertain in the chefs dream kitchen boasting solid wood cabinetry with soft-close doors, under-cabinet lighting, leathered granite countertops, and plenty of prep space. The main level 4-pc bathroom includes double sinks, a walk-in shower with upgraded shower head and jets perfect for guests or family. From the kitchen, step through sliding glass doors onto a 26 x 16 deck with louvered walls for privacy and a gas BBQ rough-in ideal for summer gatherings. Upstairs youll find three generous bedrooms, including a stunning primary suite with walk-in closet, private ensuite, and water closet discreetly tucked behind elegant glass barn doors. A convenient 2-pc bath and laundry area complete the upper level. Need more space? The lower level offers a bright rec room with pot lights and large windows, partial rough-in for a 4th bathroom, a cold room, and a tidy mechanical area perfect for a future bedroom, party room, or workshop. This home also includes a detached 2-car garage with hydro, spray foam insulation in the basement, and R60 insulation in the attic for energy efficiency. Enjoy peaceful mornings or evening sunsets from your private backyard oasis country living at its finest! (id:59911)
RE/MAX Real Estate Centre Inc.
50 Sentinel Lane
Hamilton, Ontario
Discover this stunning, less then three-year-new end-unit townhouse located in the heart of Hamilton. This bright and modern home offers 3 spacious bedrooms and 3 well-appointed bathrooms, perfect for comfortable family living. The main floor features an open-concept layout with a stylish kitchen, complete with a large central island and stainless steel appliances, flowing seamlessly into the dining and living areas ideal for both relaxing and entertaining. A bright den on the main floor provides the perfect space for a home office or family room. Upstairs, you'll find three generously sized bedrooms with large windows that fill the space with natural light. The primary bedroom includes a walk-in closet and a private ensuite for your convenience. Additional features include inside access to the garage and a great location close to transit, schools, parks, and shopping. Tenant is responsible for all utilities. AAA tenants only credit check, references ,and proof of income required. (id:59911)
RE/MAX President Realty
Bc - 770 Glengarry Crescent
Centre Wellington, Ontario
Elevate your business with this flexible and well-appointed industrial and office space, ideally located in the bustling center of Fergus. Zoned M2, the property offers exceptional versatility for a wide range of industrial, commercial, and office applications, making it the perfect solution for businesses seeking adaptability and convenience. The property features two fully functional industrial units designed to accommodate diverse business needs. The first unit includes a private room, a washroom, and a sleek meeting space, thoughtfully laid out to support professional interactions, office work, or industrial tasks. The second unit boasts two private rooms, a washroom, and additional meeting space, offering ample room for offices, collaborative projects, or specialized industrial operations. Four dedicated parking spaces ensure hassle-free access for both staff and clients. Extra outdoor storage space available further enhances operational efficiency and flexibility. Situated in a dynamic and rapidly growing community, this property presents a rare opportunity to establish or expand your business in an area known for growth and connectivity. (id:59911)
RE/MAX Real Estate Centre Inc.
331 Mountsberg Road
Hamilton, Ontario
Your Sanctuary Estate Awaits With This Sprawling 3,000 Sq Ft Home Tucked Away On The Countryside In Flamborough And An Hour Drive To Toronto. Set On Over 1.7 Acres Of Secluded And Landscaped Grounds, This Home Offers The Perfect Mix Of Modern Luxury And Rural Charm. Your Foyer Greets You And Leads To Your Great Room, With Picturesque Scenes of Nature All Around You. The Scavolini Kitchen Boasts Gaggenau And Bosch Appliances, Equipped With A Butler Pantry, Perfect For The Home Chef. The Primary Suite Features A Large Walk-In Closet with Custom Built In Organizers And 5 Piece Ensuite. 3 Car Garage Perfect For Car Lovers Or Can Be Used As A Workshop. Step Out To Your Rear Patio with In-Ground Immerspa Plunge Pool(2021) And Arco Pergola, Perfect For Family Get Togethers Throughout The Year. This Home Was Designed with A Due South-Facing Orientation, Flooding It with Natural Light Throughout The Day During All 4 Seasons. The Expansive Unfinished Basement Gives You The Option To Create An In-Law Suite, Apartment Rental, Golf Simulator or Just About Anything You Can Dream of. Upgraded Lighting Throughout, Comfortaire Heat Pumps With Heads In Primary And Great Room, Whole Home Surge Protector, Invisible Fence And Generator Panel Are Just A Few of The Many Upgrades Included With This Home. Truly Must Be Seen To Be Appreciated. (id:59911)
RE/MAX West Realty Inc.
16 Nick Street
Petawawa, Ontario
Welcome to 16 Nick St, your forever home! Check out this stunning bungalow on an oversized lot, with a backyard oasis that gets sun all day, which boasts and in-ground, heated, salt water pool, with a stamped concrete pad, timber frame gazebo, 8 x 8 pool shed with full service for a future hot tub, and a 12 x 16 shed. A great spot to relax, entertain family and friends, and enjoy a relaxing evening with a campfire. Fully fenced and beautifully manicured yard with irrigation system. On the inside there is an open concept main floor, including a spacious kitchen with granite counters, eating area with patio doors to the cedar deck with a gas bbq hook up, living room has a trayed ceiling with corner gas fireplace. A large master bedroom with five piece ensuite with jacuzzi tub and walk in tiled shower with dual shower heads, his and her walk in closets. Two more bedrooms, full bathroom and laundry closet complete the main floor. Downstairs you will find a large rec room with corner gas fireplace, three more bedrooms, full bathroom, office and large utility room. Lots of room for your recreational toys in the three car attached garage. Fully insulated with gas heater which makes working on the toys much more comfortable in the colder months. A shelving unit for boots and gear hooks to keep things dry and tidy. There is lots of storage above the garage doors. Large driveway with side drive perfect for a trailer or RV. (id:59911)
Comfree
224 - 556 Marlee Avenue
Toronto, Ontario
Discover modern urban living in this stunning new 1-bedroom, 1-bathroom condo in the heart of Glencairn & Marlee. This unit features high ceilings, floor-to-ceiling windows, and an open-concept layout perfect for both relaxation and entertaining. The sleek kitchen is equipped with stainless steel appliances and quartz countertops, while the spacious living area opens onto a private balcony. Enjoy the convenience of a concierge and gym within the building and proximity to transit, shopping, dining & schools. (id:59911)
Harvey Kalles Real Estate Ltd.
Ph3505 - 105 The Queensway Avenue
Toronto, Ontario
Soar into the sky with panoramic, unobstructed penthouse views of Lake Ontario, Humber Bay, and the City. Welcome to your sun-drenched urban escape. This beautifully designed 1+ Den PH suite offers a functional layout complemented by floor-to-ceiling windows that span the entire unit, flooding the space with natural light and unobstructed views from every angle. Enjoy effortless indoor-outdoor living with two walkouts to a generous 119 sq ft balcony, perfect for sipping your morning coffee or winding down with golden sunsets.The versatile den easily adapts to your lifestyle, whether you need a home office, guest suite, or cozy dining area. With soaring 9 ceilings and a sleek, modern kitchen, this home blends comfort, function, and sophistication. A smart opportunity for first-time buyers or savvy investors looking to step into the Toronto condo market with views that never get old. Residents enjoy an impressive array of amenities including indoor and outdoor pools, a tennis court, two gyms, theatre room, boutique marketplace, and more. Outside, you're just steps from Sunnyside Beach and the scenic Martin Goodman Trail, that runs along the waterfront from the city core to the natural beauty of Humber Bay Shores. (id:59911)
Century 21 Percy Fulton Ltd.
12601 Nassagaweya Puslinch Tline
Milton, Ontario
This stunning custom-built home features 5 spacious bedrooms and is set on a lush 2.39- acre lot, offering a tranquil retreat surrounded by other custom homes. The entrance boasts an impressive open-to-above foyer, leading to a welcoming family room, a cozy living room, and an elegant dining area-perfect for entertaining. The main floor includes one bedroom and a well-appointed a bath, providing convenience and accessibility. Upstairs, you'll find 3 additional full baths, ensuring ample facilities for family and guests. The recently finished basement adds significant living space, complete with two bedrooms, Full bathroom, and a generous living area. The master bedroom is a true highlight, featuring a private walk-out to a balcony that offers serene views of the surrounding fields. Outdoors, a spacious wooden deck provides the perfect spot to relax and take in the beautiful landscape. with easy access to Guelph, Hwy 401, and Rockwood, this home combines luxury living with accessibility. (id:59911)
Homelife Maple Leaf Realty Ltd.
4194 Rawlins Common
Burlington, Ontario
Presenting this exquisite executive townhome located in the prestigious Millcroft community, known for its exceptional schools and vibrant amenities. This stunning property features three spacious bedrooms and three well-appointed washrooms, perfect for families seeking comfort and style. As you step inside, you'll be greeted by abundant natural light that fills the open concept living and dining area create a warm and inviting atmosphere. The living room is enhanced by a cozy gas fireplace, making it an ideal space for relaxation or entertaining guests. The gourmet kitchen is a chef's dream, boasting granite countertops, The charming breakfast area overlooks the backyard, providing a peaceful setting for your morning coffee or family meals. Upstairs, the primary bedroom featuring an ensuite bathroom The generously sized second and third bedrooms are also equipped with windows and closets, ensuring ample storage and natural light. The fully finished basement offers additional living space and serves as a perfect recreation room for entertaining family and friends or creating a cozy movie night atmosphere. Convenience is key in this excellent location. Youll be just steps away from Haber Recreation Centre, Hayden Secondary School, shopping areas, parks, and scenic trails, making it an ideal choice for active families. Plus, the property abuts the Millcroft Golf Club, providing easy access for golf enthusiasts. With a modest monthly road fee of $110.37, this townhome offers low-maintenance living without compromising on space or amenities. (id:59911)
RE/MAX Escarpment Realty Inc.
300-16 - 5500 North Service Road
Burlington, Ontario
Fully furnished Executive Office Suites available! 5500 North Service Road offers a park-like setting and is surrounded by the Bronte Creek Provincial Park. Nearby amenities include Tim Hortons, hotels such as the Holiday Inn, shopping centers and financial institutions. Enjoy movies at the Cineplex, just 5 minutes away! The offices at 5500 North Service Road offer a professional boardroom and multiple meeting rooms. Kitchen available. Daily office cleaning. Additional services include dedicated phone lines and printing services. Get a prestigious office address with a receptionist in an ideal location of Oakville. Direct access from QEW. (id:59911)
RE/MAX Premier Inc.
70 - 80 Coveside Drive
Mississauga, Ontario
Welcome to this brand-new, modern townhome located just steps from Lake Ontario, Farm Boy, and all the incredible amenities that make Port Credit one of Mississauga's most sought-after neighborhoods. With just under 2,000 square feet of living space, 10 foot ceilings and oversized windows, this home blends luxury, convenience, and lifestyle in a truly unbeatable location. Inside, you'll find a stunning kitchen complete with a breakfast bar, high end appliances and an upgraded double panty, flowing into an open-concept living area finished with rich hardwood floors. The upper levels feature a conveniently located laundry area, three well-sized bedrooms and a bonus area perfect for an office or den. The primary bedroom boasts a luxurious five-piece ensuite and a generous walk-in closet. One of the standout features of this home are the two expansive sundecks, perfect for entertaining or unwinding in the sun. With a two-car tandem garage plus an additional covered driveway parking space, you'll have plenty of room for vehicles or storage. A private shuttle service to Port Credit GO Station makes commuting a breeze. Live steps from lakefront trails, shops, cafes, and restaurants. This is modern, low-maintenance living at its finest. Available now - don't miss your chance to lease in the heart of Port Credit. (id:59911)
Keller Williams Real Estate Associates
1 - 2128 Ghent Avenue
Burlington, Ontario
Newly renovated condo quality two bedroom apartment in prime, Central Burlington location. Just A short walk to the Downtown and the lake, this spacious, fully renovated suite offers almost 1000 sq. ft. of living space! Featuring all new flooring, a fully renovated kitchen with stone countertops & stainless steel appliances, open main floor living with large living & dinning rooms, a fully renovated 4-piece washroom, 2 large, private bedrooms tucked away from the main living area, new light fixtures and neutral Colors. Enjoy your evenings on the private balcony. (id:59911)
Forest Hill Real Estate Inc.
49 Dundee Drive
Toronto, Ontario
This beautiful and spacious 1-bedroom basement apartment offers comfort & convenience in a prime location. Featuring a private entrance, open-concept kitchen, living, & dining area, and a modern 3-piece bathroom, this clean and well-maintained unit is perfect for a single professional or couple. Enjoy large windows that bring in plenty of sunlight & an oversized bedroom with ample space. In addition to the bedroom closet, there is a separate large storage room for extra convenience. All utilities are included in lease price (internet & cable are extra) & one parking space is provided. Located minutes from York University, subway access, parks, shopping, and more, this is a fantastic opportunity to live in a bright, cozy, and well-connected space. The space will be freshly painted and deep cleaned before tenants move in. (id:59911)
Keller Williams Referred Urban Realty
725 Stonebridge Ave Upper Avenue
Mississauga, Ontario
Beautifully Presented Semi In A Highly Desirable Neighborhood, Bright Living Room, And Dining, Eat-In Kitchen,. Great Location, Near Transit, Heartland Branded Outlets, Schools. Easy Access To Hwy 401/403. Near Braben 9 Hole Golf Course. Extras: Fridge, Stove, B/I Dishwasher, Washer, Dryer, All Elfs. Hot Water Tank Is Rental. Tenant/Tenant Agent To Verify All Property Measurements , The rent is for the upper and main floors (id:59911)
Royal LePage Signature Realty
Lph03 - 8 Nahani Way
Mississauga, Ontario
Extra High 10-foot Ceilings!!! High-rise Unobstructed View !!! Freshly Painted. Spacious 2 Bedroom +2 Bathroom Lower Penthouse Unit located In the Luxurious Building With Top Amenities & In the Heartof Mississauga! 736 sqft + Balcony offers an Unobstructed View to Enjoy Stunning Sunsets. VeryFunctional Layout with Split bedrooms. Open Concept Kitchen with Living & Dining areas leading tothe Balcony. Quartz Counters, Stainless Steel Appliances, and Under Cabinet Lights in the Kitchen.The Primary Bedroom with 4pc Ensuite and Large Picture Windows. 1 Parking and 1 Locker included.Amenities Include 24-hour concierge in the Lobby, Outdoor Pool, Terrace with BBQ, Children's PlayArea, Gym, Party Room, Lounge Area and More. Walking distance to Shopping Plaza with Grocery,Restaurants, Public Transit and the Upcoming LRT station, Minutes to Square One, Library, CommunityCentre, Sheridan College, Hwy403/401. (id:59911)
Royal LePage Real Estate Services Ltd.
206 - 299 Cundles Road E
Barrie, Ontario
Top 5 Reasons You Will Love This Condo: 1) Only seven years old and exuding modern charm and style, equipped with an open-concept kitchen seamlessly flowing into the spacious living room, complemented by a covered balcony, perfect for relaxation 2) Two full bathrooms including an ensuite featuring a luxurious walk-in shower and a secondary bathroom displaying a classic bathtub and shower combination 3) Versatile den off the kitchen, ideal as a library, extra storage, bedroom, or an additional workspace, delivering endless possibilities 4) Steps away from an array of amenities, including vibrant restaurants, a Cineplex, grocery stores, gyms, and schools 5) Commuter's dream location with quick access to Highway 400, Highway 11, and just moments from Highway 26, making your daily commute a breeze 1,073 fin.sq.ft. Age 7. Visit our website for more detailed information. *Please note some images have been virtually staged to show the potential of the condo. (id:59911)
Faris Team Real Estate
80 Daphne Crescent
Barrie, Ontario
FAMILY-FRIENDLY LIVING WITH SPACE, STYLE AND A BACKYARD TO LOVE! Welcome to this fantastic raised bungalow located in a quiet, family-oriented neighbourhood in North Barrie. Offering easy access to schools, Ferris Park, shopping, dining, and Highway 400, this home is just minutes from Georgian Mall, Little Lake, Kempenfelt Bay, and downtown Barrie. The exterior features standout curb appeal with a modern mix of siding and classic brick, oversized front windows, and a covered entry. Inside, enjoy a bright and functional layout with an open-concept kitchen, dining, and living area filled with natural light and warm modern finishes. The main floor includes three bedrooms and a full four-piece bath, while the lower level offers a fully finished two-bedroom in-law suite with its own entrance, separate laundry, upgraded insulation, fireproofing, and stylish updates. Step outside to a large, fully fenced backyard with mature trees, a garden shed, gazebo, and a cozy fire pit area - perfect for gatherings or quiet family evenings at home. With an attached garage, parking for five vehicles, and recent updates including the furnace, AC, shingles, and flat roof membrane, this #HomeToStay is ready to impress. (id:59911)
RE/MAX Hallmark Peggy Hill Group Realty
210 Lock Street W
Dunnville, Ontario
Opportunity knocks at 210 Lock Street West—a character-filled 2.5-storey duplex directly across from the Grand River in the heart of Dunnville. Offering 2,400 sq ft of well-kept living space, this home is perfect for investors, multigenerational families, or those looking to offset their mortgage with rental income. Rich in original charm, the freshly painted interior showcases timeless woodwork, new carpet across all levels, and a blend of vintage and modern flair. The main unit features spacious living and dining rooms with classic sliding doors, gas fireplace, large windows, and a versatile bonus room ideal for an office or bedroom. The bright eat-in kitchen opens to a private patio. Upstairs, the second unit has its own entrance, full kitchen, laundry, and 2+1 bedrooms—ideal for tenants or extended family. A beautifully finished third-floor attic adds even more flexible space. Outside, enjoy a deep backyard with raised deck, above-ground pool, and room to garden or play. With curb appeal, location, and income potential, this is a rare find steps from downtown, parks, and schools. (id:59911)
RE/MAX Escarpment Golfi Realty Inc.
10 South Boulevard
Innisfil, Ontario
Welcome to 10 South Blvd! This charming bungalow is nestled in the heart of Sandycove Acres Adult LifestyleCommunity. Residents here enjoy access to two outdoor swimming pools and three clubhouses, each hosting avariety of engaging community activities on a daily, weekly, and monthly basis.3 bedrooms and one beautifully appointed bathroom. The highlight of the property is the spacious 4-seasonsunroom ideal for home office.The home has been loving restored by taking everything down to the studs and completely re-building with NewSiding , roof in 2019 , In 2020 new Drywall, new interior , exterior doors, 4 baseboards, 3 window, doortrim, new high end vinyl floors throughout, new kitchen, new bathroom, new electrical plates, all elfs , doorhandles, shower, sink faucets done in oil rubbed bronze , owned new water heater, new furnace and airconditioning. Will include shed, includes 2 Paved parkings.There is monthly rental fee of $603.75, $50 Water bill and $149.39 tax. (id:59911)
Royal LePage Terra Realty
1230 - 12 David Eyer Road
Richmond Hill, Ontario
This Unit Is In Building 10. Welcome to this stunning 2-level end unit townhouse Dylan Model in the coveted community of Richmond Hill. This assignment sale opportunity boasts 2 spacious bedrooms, 3 luxurious washrooms, and impressive 10' ceilings on the main floor with 9' ceilings on the lower level. The modern kitchen is perfect for aspiring chefs or those who enjoy entertaining. Located close to all amenities, including shopping centers, Hospital, places of Worship, restaurants, parks, and top-rated schools, this townhouse offers both convenience and luxury living. Don't miss out on your chance to own a piece of Richmond Hill real estate paradise. Book your showing today before it's too late! **EXTRAS** Monthly common expenses include $194.45 for the dwelling unit (Unit 1230, Level 01), $49.52 for the parking unit (Unit F80, Level A), $13.90 for the bicycle storage locker unit (Unit 556, Room 119-P1), and $33.90 for bulk internet. (id:59911)
Century 21 Heritage Group Ltd.
65 Margaret Graham Crescent
East Gwillimbury, Ontario
Welcome to the most family friendly subdivision in Mt. Albert! This detached 3 bedroom home has so much to offer with a fabulous floor plan, eat-in kitchen, fenced yard and finished basement with 3pc bath. Whether you're looking for more space or just getting into the market, this will check all the boxes! Upper level offers spacious and bright bedrooms, plus large 4pc bath. Walking paths are right outside your door to take you to several wonderful parks, the primary school and more. Set in the charming village of Mount Albert, you will love the local shops and surrounding nature. Commuters can be at the 404, Newmarket, or EG within 20 minutes! Don't miss out on this opportunity. Come and see all this beautiful neighbourhood has to offer. (id:59911)
Royal LePage Rcr Realty
Main&second Floors - 428 Bur Oak Avenue
Markham, Ontario
Great location in popular Berczy community, Markham. Walking distance to PEI high school, super market, shops and restautant. Spacious primary bedroom with ensuite washroom and walk-out closet. Another bedroom with second-floor balcony. One garage parking space, and tenants share 1/3 of utilities. (id:59911)
Avion Realty Inc.
D201 - 2 Red Squirrel Lane
Richmond Hill, Ontario
Discover the perfect rental opportunity in this brand-new, elegantly designed 2-bedroom, 2-bathroom home. Featuring a spacious open-concept layout, this residence offers premium finishes, high-end appliances, and smart home features to ensure maximum comfort and convenience. The gourmet kitchen is a chefs dream with quartz countertops, custom cabinetry, and top-tier integrated appliances. Relax in the spa-inspired primary ensuite, complete with a frameless glass shower and designer finishes. Enjoy year-round climate control, underground parking, and private outdoor spaces, making this home ideal for professionals, couples, or small families. An excellent choice for those seeking a refined and comfortable rental experience! (id:59911)
Royal LePage Signature Realty
57 Ferndale Drive S Unit# 7
Barrie, Ontario
Value+++++ in fantastic community. Commuters - 9 min drive to GO transit! Escape city life and the hustle. First time buyer, investor, professional or young families - this is for you! Almost 1900 sq ft with no wasted space and no neighbours behind. Live your dream and be only minutes to Centennial Beach and steps to Bear Creek Eco Park. Rare oversized garage (yup - it has space for your large SUV OR your boat!), plus space for 2 more cars on drive. Step into your ground level basement with interior garage access, new 4th bathroom in 2025, and sunny recreation room with walkout to your private patio - perfect for entertaining!! This space could also become an in law suite for extended family with a little imagination! Your main floor offers so many options from the massive living room with enough space if you need to work from home or need a play area for the kids, to your lovely updated kitchen and large dining area and a walkout to private balcony (enjoy easy access to your bbq, no need to run downstairs). New kitchen appliances in 2024, backsplash, upgraded cabinetry and feature wall. Follow your upgraded staircase to the top level with three great sized rooms and super convenient ensuite laundry! No more lugging your bedsheets up and down stairs. The primary bedroom retreat is truly a masterpiece with a massive walk in closet and 4 piece ensuite for the ultimate in privacy. Condo complex with its own playground, and abundant visitor parking. Minutes to everything you would need!!! Barrie residents receive two free vehicle passes to all beaches & other parking perks. Live somewhere affordable with all city conveniences PLUS the quaint beach/small town life. Some photos have been virtually staged. (id:59911)
Keller Williams Legacies Realty
68 Jolly Way
Toronto, Ontario
5 Years Old Beautiful Townhouse in Family Friendly Neighbourhood. Bright And Spacious Open Concept Layout. Great Room Features, Laminate Floors. Eat-In Kitchen With Walk Out To Balcony. Easy Access To Hwy 401. many Schools, Shopping, And All The Amenities. (id:59911)
Homelife/future Realty Inc.
6 The Cove Road
Clarington, Ontario
Welcome to Wilmont Creek! This beautiful 2 bedroom bungalow is situated in the Adult Lifestyle Community of Wilmot Creek nestled along the shores of Lake Ontario. Enjoy the peaceful setting with mature trees, entertainers deck with gazebo, attached shed plus 2nd garden shed for storage & overlooks the picturesque golf course. Inside offers a sun filled open concept design complete with fresh neutral paint, new laminate & broadloom floors throughout '24. Spacious family room boats a cozy gas fireplace & front gardens views. Family sized kitchen with backsplash, pantry, separate side entry & dining area. Relaxing sunroom with wall to wall windows & garden door walk-out to the deck. Primary retreat offers a 3pc ensuite with wheelchair access. Generous 2nd bedroom with double closet. Enjoy all the amenities that Wilmot Creek has to offer. Golf, 2 community pools, tennis/pickleball court, sauna, hot tub, woodworking shop, gym, endless classes/programs & more! Land lease fee approx $12,000 for 2024. (id:59911)
Tanya Tierney Team Realty Inc.
69 St Dunstan Drive
Toronto, Ontario
Location! Location!! Location!!! Charming 2+2 bedroom detached bungalow in coveted Oakridge! Bright open-concept bathed in natural light with gleaming laminate floors and freshly painted walls emit a modern and inviting feel! Venture down to the fully finished 2 bedroom basement featuring separate entrance, breakfast area, and kitchen, perfect for rental income or in-law suite! Ideally located, steps to Victoria Park Subway (2 min walk to Subway, 10 min ride to Union) or a quick drive to downtown Toronto under 15 min). Proximity to TTC, GO Train, Scarborough Bluffs, Mosque, Church, Schools, Park, Restaurants, Shopping and Nature. Well Maintained and Updated Bungalow. This gem nestled at the Danforth close to the downtown can't be missed! (id:59911)
Homelife Galaxy Real Estate Ltd.
Main - 3 Springsyde Street
Whitby, Ontario
4 bedroom plus 2.5 bath home situated conveniently near HWY 401 & shopping centers. New kitchen, walk out to the deck/backyard with private garden. Large living and dining with natural light. Separate family room with a gas fireplace. Main floor laundry room. On the upper level, large primary bedroom, complete with a 4pc ensuite & large walk-in closet, and 3 more great size bedrooms. Just steps away from the malls, restaurants, entertainment, public schools, and transit. Rent plus utilities extra. Move in date July 1st. No Pets and No Smoking. Main level and 2nd Floor only for Lease. (id:59911)
RE/MAX Ace Realty Inc.
435 Maplewood Drive
Oshawa, Ontario
THE UTILITIES ARE INCLUDED IN THE ASKING PRICE. Welcome To This Beautiful 2-Bedrooms & 1-Bathroom Basement Apartment Located In A Desirable Area. The Home Features A Renovated Kitchen, Laminate Flooring Throughout, Large Windows, Open Concept Layout, Pot Lights And Separate Laundry. Close To Schools, Parks, Transit, Shopping Centers And More. (id:59911)
RE/MAX Community Realty Inc.
711 - 38 Elm Street
Toronto, Ontario
Welcome to 38 Elm St #711 at Minto Plaza, a spacious 2-bedroom, 2-bathroom condo in the heart of downtown Toronto. Offering over 1,000 sq. ft. of well-designed living space, this unit features southwest-facing windows, a private balcony, and generous storage, including large closets. The primary bedroom boasts a spa-inspired ensuite with a Jacuzzi tub, perfect for relaxation. Located in a high-demand area, you're steps from U of T, TMU (Ryerson), Eaton Centre, Yonge-Dundas Square, hospitals, and transit. Residents enjoy top-tier amenities like a 24-hour concierge, an indoor pool, a renovated gym, a sauna, and elegant lounge areas. Plus, all utilities are included in the maintenance fees, making this a rare opportunity to invest in a prime downtown location at exceptional value. (id:59911)
Homelife Landmark Realty Inc.
416 - 101 Charles Street E
Toronto, Ontario
Stunning, Spacious And Luxury Open Concept 2-Bed 2-Bath Luxury Condo In The Heart Of Downtown Toronto- X2 Condos! In Yorkville/Bloor Neighbourhood, Putman Model 913 Sq Ft. Plus Balcony Comes With Parking And Locker. Spacious Corner Unit, With Floor-To-Ceiling Windows, Fresh Painting & Renovated bathrooms, Beautiful Hardwood Flooring, And Gorgeous Finishes Throughout. Gourmet Kitchen, Terrace &AAA Amenities In Building. Brilliantly Situated Steps To High-End Shopping, Entertainment, Path,Transit, And More. Yorkville At Your Doorstep! Will Not Last Long!At X2 Lifestyle Is A Two Storey Cecconi Simone Lobby. Rooftop Pool And Landscaped Sundeck Reclining A top The Nine-Floor Podium, Fabulous, Fitness, Facility (Aerobics, Weights, Yoga, Pilates, SteamRoom), Billiards, Piano, Party Room, Library/Lounge. At X2 Lifestyle Is Addictive (id:59911)
Royal LePage Your Community Realty
2606 - 28 Wellesley Street E
Toronto, Ontario
Bright & Spacious One Bedroom Condo - Cresford 5 Star Condo Living. Marble Countertop In Washroom, Floor To Ceiling Windows, 9Ft Ceiling, Located Near Yonge And Wellesley. Steps To Wellesley Subway Station, School. Close To U Of T (id:59911)
Century 21 King's Quay Real Estate Inc.
2513 - 3 Gloucester Street
Toronto, Ontario
Bright & Spacious 2 Bedrooms Condo At The Gloucester On Yonge W/Direct Access To Subway!!! Open Concept, Steps Away U Of T, Ryerson, Restaurants, Shops, Parks And More! Quality Amenities Includes Gym, Pool, Theatre Room, Meeting Room, Library, Guest Suites, And More! Building Also Feature Hepa Filtration For The Best Air Quality! (id:59911)
Century 21 King's Quay Real Estate Inc.
1903 - 60 Colborne Street
Toronto, Ontario
Stunning 2 bedroom corner unit condo nestled in the heart of Downtown Toronto, Breathtaking views of the cityand lake Ontario, large wrap-around balcony, modern high end finishes, ideal layout, floor to ceiling windows, one underground parking, great amenities including: raised glass swimming pool, gym, outdoor lounge and more. Mins to King and Union subway stations, St. Lawrence Market, Eaton Center, restaurants, the Financial District, St. Michael's Hospital, George Brown College, Ryerson University, and the University of Toronto. (id:59911)
Real Estate Homeward
1209 - 435 Wellington Street W
Toronto, Ontario
Welcome to The Well Residences where location meets style and convenience! Perfectly situated just steps to restaurants, sweat & tonic, shops, parks, and more this is downtown living at its finest! This luxury two-bedroom suite has the best layout in the building. With rare full sized appliances, luxury finishes, a walk-in closet in the primary bedroom, and balcony with unobstructed views and space to entertain. Everything you need at your doorstep, look no further than The Well! Parking and two lockers available. **This is an assignment lease ** (id:59911)
Rare Real Estate
99 Patricia Avenue S
Toronto, Ontario
The listing is for Land Value Only. (id:59911)
Main Street Realty Ltd.
3410 - 110 Charles Street E
Toronto, Ontario
Step into this stylish, sun-filled one-bedroom condo in the heart of downtown Toronto, offering an unbeatable combination of space, comfort, and city living. Located just minutes from Yorkville, the subway, restaurants, shops, and the public library, this residence is the perfect urban retreat. Inside, you'll find a thoughtfully designed layout with exceptional storage, including an extra-large custom closet, full pantry, and a newly upgraded washer and dryer. The open-concept kitchen features a granite countertop island ideal for cooking, dining, or entertaining set against sleek laminate floors and soaring 9 ft ceilings. A generous built-in office space offers the flexibility to work from home, while the oversized balcony provides sweeping, unobstructed lake and city views peacefully quiet, thanks to excellent sound insulation. Building amenities are just as impressive, with FOB-secured access to multiple zones including an outdoor pool with private cabanas, a party room, library, billiards lounge, gym, and BBQ area. Upper floors are conveniently serviced by separate elevators for added ease and privacy. With tasteful furnishings and designer touches throughout, this unit is move-in ready or ready to be styled your way. A rare downtown gem you wont want to miss. (id:59911)
Royal LePage Signature Realty
516e - 36 Lisgar Street
Toronto, Ontario
* Prime Queen West Location * Freshly Painted & Cleaned * Spacious 2 Bedrooms Unit At The "Edge" * 610 Sf + Large Balcony * Floor To Ceiling Window * Modern Kitchen With Stainless Steel Appliances Granite Counter * Laminate Floor Thru-Out * Steps To 24 Hr Ttc, Restaurants, Cafes, Shops, Banks, Grocery Store & Night Life Of Queen West * (id:59911)
Homelife New World Realty Inc.
190 Cundles Road E Unit# 201d
Barrie, Ontario
The Atrium Professional Centre stands as a beacon of sophistication and efficiency in Barrie's bustling landscape. This 3 storey building is situated at the vibrant crossroads of Cundles Road East and St. Vincent Street, this esteemed establishment enjoys the constant hum of activity, making it an unparalleled hub for professionals and visitors alike. Abundant on-site parking ensures stress-free arrivals, while the grand lobby welcomes guests with its welcoming ambiance. Housing a diverse array of medical and professional tenants, fostering an environment where excellence thrives. (id:59911)
Royal LePage First Contact Realty Brokerage
Lower 2 - 211 Carlton Street
Toronto, Ontario
Lovely courtyard garden entrance leads to beautiful private office with its own reception/waiting area. Air conditioned with attractive built-in bookshelves and fireplace mantel. Ideal opportunity for professional, entrepreneur, consultant, health practitioner, chiropractor, massage therapist, etc. In landmark heritage Cabbagetown building. Tenant has use of storage coat closet and access to shared 2-piece bathroom. Rent is gross and utilities capped. Does not include internet. Lease term of 3 to 5 years preferred with 5% increase per year. Please attach Landlord's rental schedule and commercial Tenant Application. (id:59911)
Harvey Kalles Real Estate Ltd.
621 - 1 Market Street
Toronto, Ontario
Your "Sky Town" Town house in the sky with private terrace awaits your personal touch. Fabulous 10' high ceilings on the main level, featuring a modern kitchen equipped with stainless steel appliances, opens to your Dining Room. The expansive living and dining flow through to the terrace creating an multi season relaxed living space. Upstairs, two bedrooms and two full baths are split by an exceptional home office set up, no sacrificing a bedroom for a home office here. A very light and Bright suite with eastern city and courtyard views. The St, Lawrence market location makes for easy daily shopping and fresh produce for your latest culinary creation, although you will be tempted by the restaurants, cafes and parks nearby. Regardless of the easy walk to the financial centre the Gardner,and Union Station are minutes away, Exceptional gym, party room, roof deck, media room, sauna, and two guest suites are conveniently located in separate wing of sixth floor too (id:59911)
Sotheby's International Realty Canada
