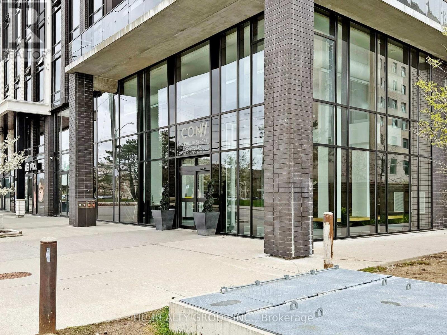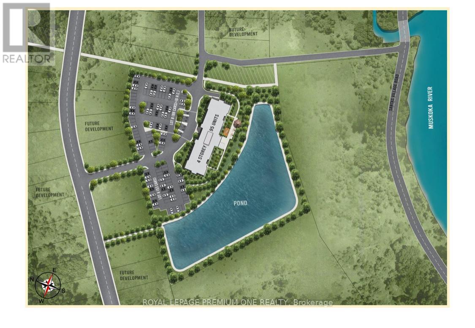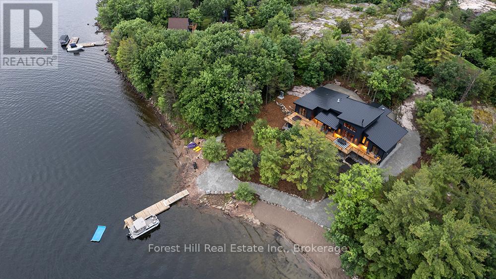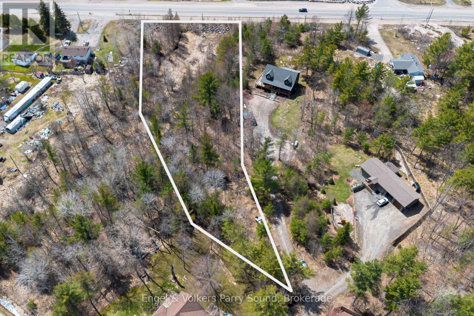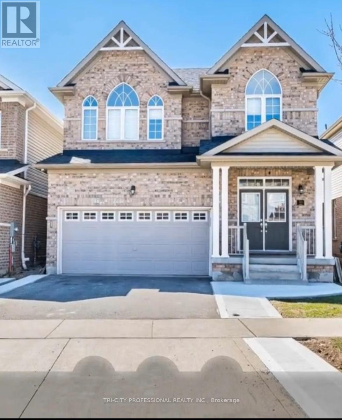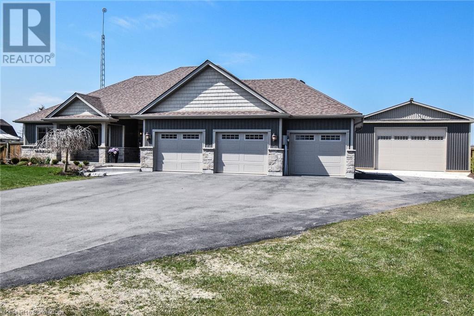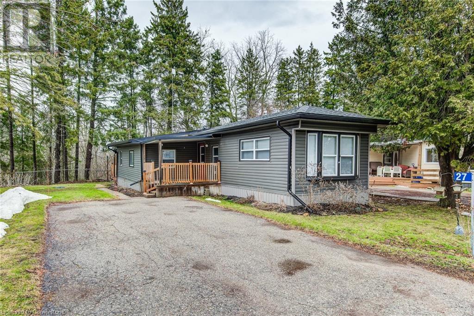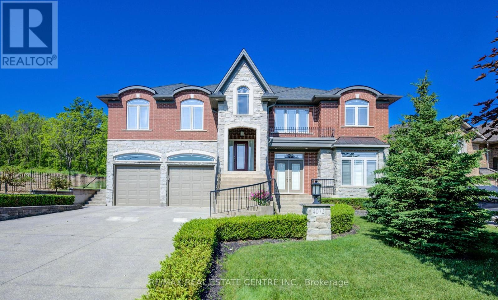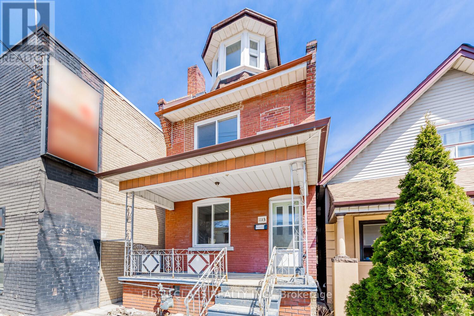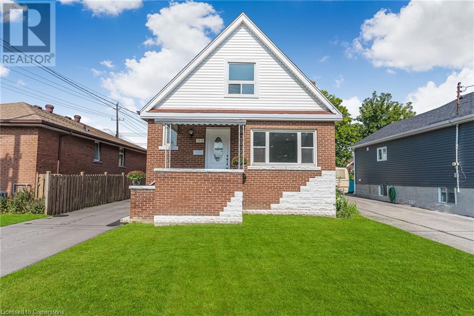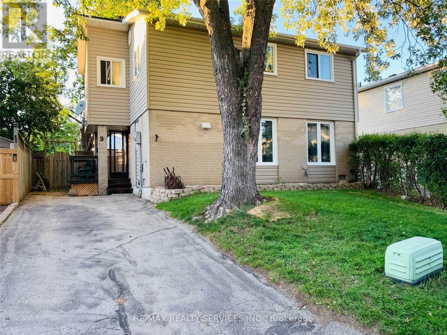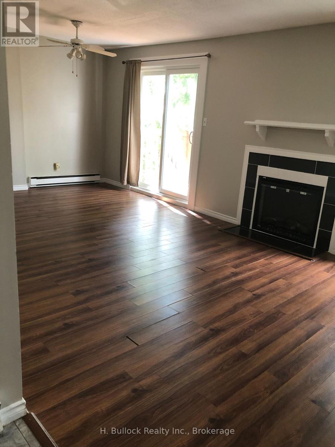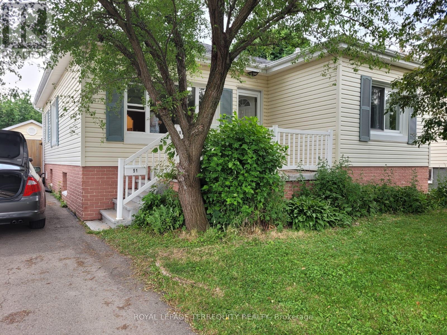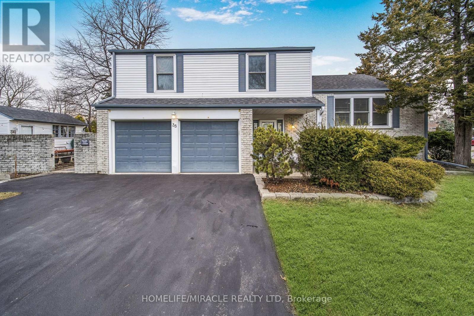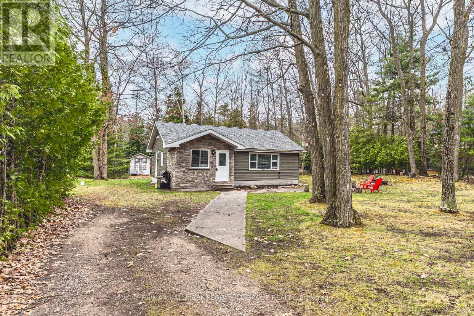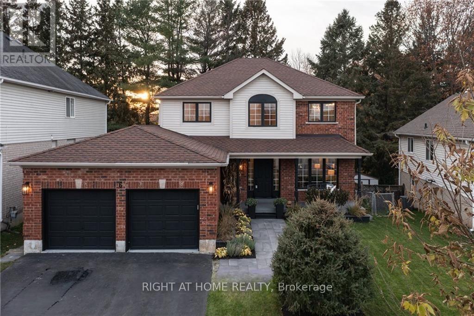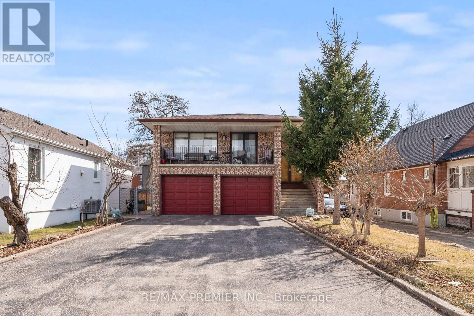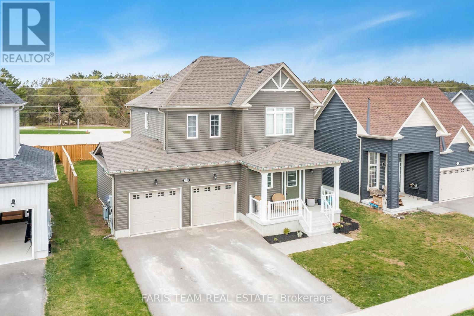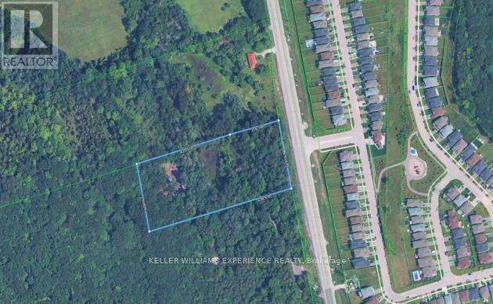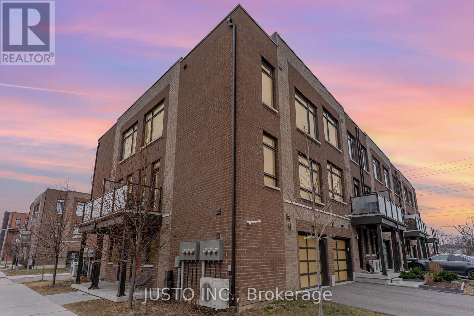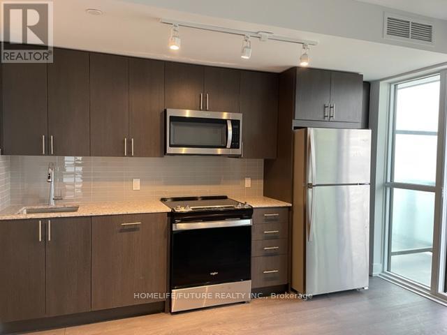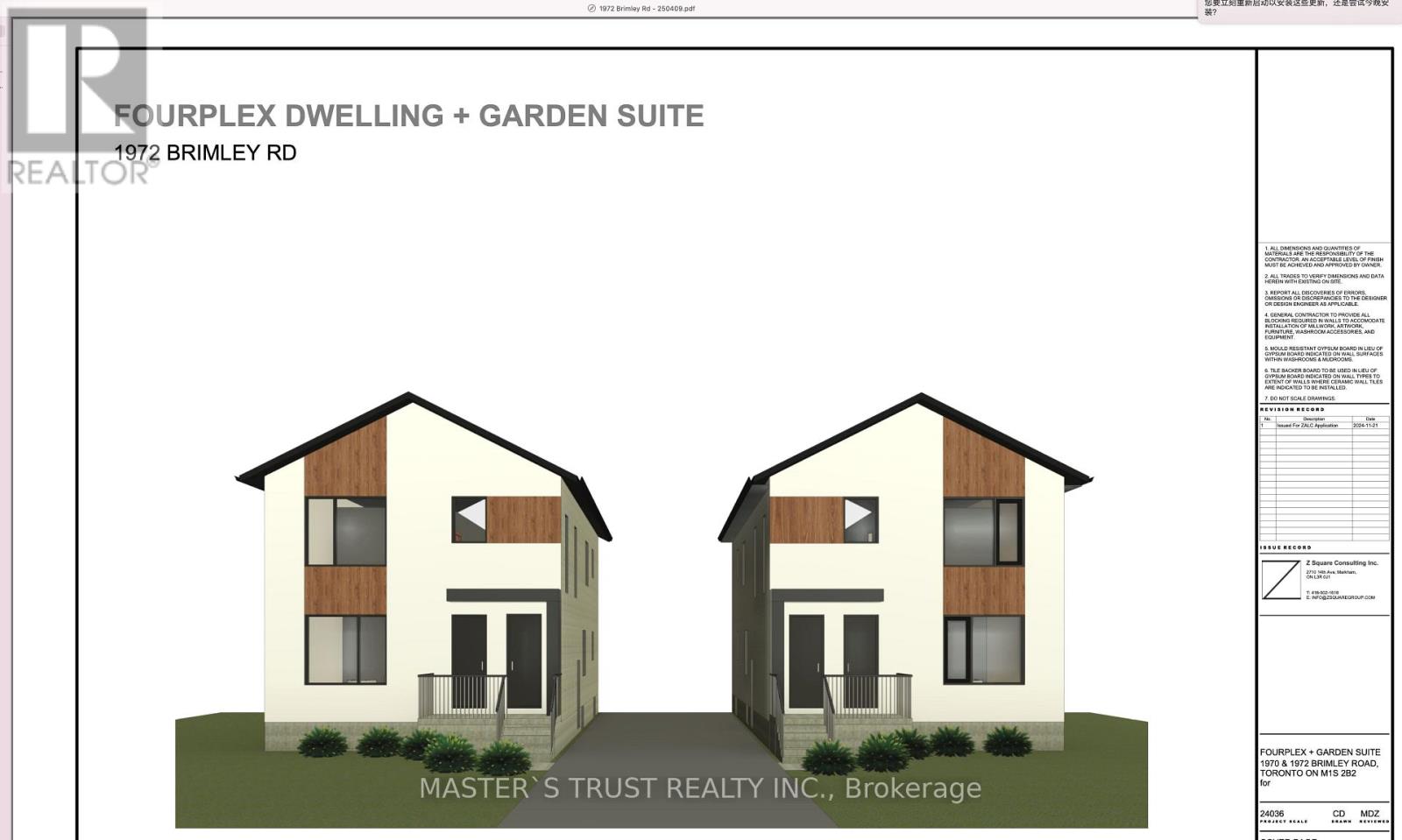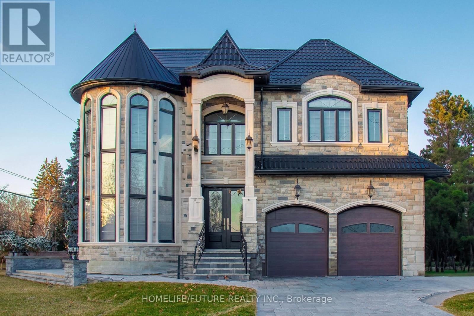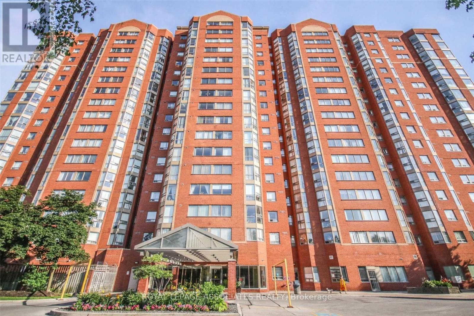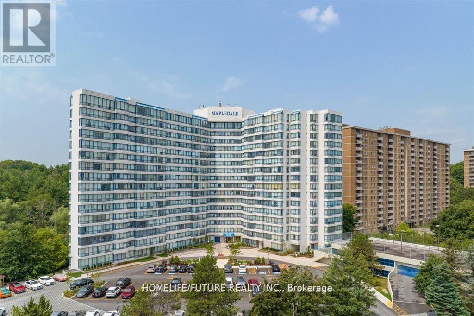S2405 - 330 Philip Street
Waterloo, Ontario
**Vacant **Ready to Move In **With Parking And Locker** Fully Furnished** Bedroom Plus Den (can be used as a second bedroom) In T1(South Tower) Prime location, conveniently located close to University of Waterloo & Wilfrid Laurier. Ideal For Students, Young Professionals And Investors. (id:59911)
Hc Realty Group Inc.
0 Santas Village Road
Bracebridge, Ontario
Attention One And All Beautiful New Condo 1 Bedroom + Den South View Overlooking Pond. Please See Attached Plans and All Extras- Don't Miss Out Great Area, Growing Community Great For 1st Time Buyers Or Treat As A Retirement Living In Cottage Country, Close To All Amenities. As Per Builder 560 SF, Balcony 96 SF, Terrace 194 SF, View South (id:59911)
Royal LePage Premium One Realty
A6 - 400 Westwood Drive
Cobourg, Ontario
Welcome to this updated and affordable 3-bedroom, 3-bathroom townhome ideally located in the heart of Cobourg. Offering a practical layout, tasteful finishes, and access to everyday amenities, this home is perfect for first-time buyers, young families, or investors looking for solid long-term value. The main floor features an open-concept living and dining area filled with natural light, flowing into a refreshed kitchen that makes everyday living easy. From here, sliding glass doors open to a walkout patio with shared green space great for relaxing outdoors or letting kids play within view. Upstairs, you'll find three generous bedrooms, including a spacious primary with a walk-in closet. A full, updated bathroom serves the upper level with style and function. The finished basement adds extra living space for a cozy rec room, home office, gym, or playroom plus a laundry area and convenient storage options. Notable upgrades include newer flooring, windows, siding, and a durable metal roof, offering both comfort and peace of mind. Set in a quiet, well-kept complex and just minutes from Cobourg's downtown, beach, shops, schools, and highway access, this is an excellent opportunity to own a low-maintenance home in a growing community. (id:59911)
Royal LePage Proalliance Realty
40 Island 810
Georgian Bay, Ontario
Situated on Royal Island, This 17.75 acre Island was once home to the bustling Royal Hotel. Known for its second storey Veranda, this hotel attracted guests locally and from around the world with its gorgeous views and accessible yet private location. The hotel would welcome the local steam ships from Georgian Bay, offering solid ground for adventuresome travellers to catch up on a peaceful nights rest and local cuisine. Now, The island has been broken into 7 separate lots which have recently been developed into beautiful new lake homes, each home complementing the other. Driftaway lakehouse is one of these homes. Arguably one of the best lots on the Island, the property faces West into the year round sunset, yet is protected by island dotted views from the prevailing winds. Although an Island, access to Driftaway Lakehouse is done with ease. A very short boat ride from a local Marina, brings you to a large dock, and gravel golf cart path, making weekend logistics as simple as possible. The land itself slopes upwards toward the cottage allowing for expansive views from the elevated deck spanning the entire length of the home and offering a sunken hot tub, dining area, covered porch lounge and access to the interior at six different points. The landscaping has been kept simple yet pleasing to keep maintenance to a minimum. Access to the crawlspace storage from the waterside and attached garage allow for easy winterizing and summerizing. Inside, this thoughtfully designed home offers views and natural light from each and every room. Separate bedroom wings allow for privacy and comfort, while the common space is large, welcoming, and connected to the outdoor space seamlessly. All finishes and infrastructure have been chosen and used with no regard for costs. Quality and craftsmanship were paramount in the execution of the structure. Rest assured your island property is safe, sound, and secure until the next time you're back to watch the sunset. (id:59911)
Forest Hill Real Estate Inc.
155 Nobel Road
Mcdougall, Ontario
Discover the perfect canvas for your dream home on this expansive 1.19-acre vacant residential building lot, ideally situated in the quiet village of Nobel. Nestled off the Old Highway and backing onto Hammel Avenue, this rare offering provides the potential for dual access and flexible development potential in a tranquil, upscale setting. Surrounded by mature trees and refined homes, this parcel combines the serenity of rural living with the convenience of nearby amenities. Just five minutes from Parry Sound and moments from the prestigious Parry Sound Golf and Country Club and Georgian Bay public boat launch. The location offers effortless access to Highway 400 while maintaining a peaceful residential atmosphere. With municipal water available at the road, this property is ready to accommodate your custom build. Whether you're envisioning a sophisticated country estate or a contemporary retreat, this lot delivers the space, privacy and prestige to bring your vision to life. (id:59911)
Engel & Volkers Parry Sound
20 Cherry Taylor Avenue
Cambridge, Ontario
This Elegant Home Offers the Perfect Blend of Modern Design and Luxurious Comfort, Featuring 4 Spacious Bedrooms and 4 Beautifully Appointed Bathrooms. From the Moment You Step Through the Impressive Double Door Entry, You will be Greeted by Engineered Hardwood Flooring, Sleek Led Pot Lights, and Porcelain Tiles That Add a Touch of Sophistication to the Foyer and Kitchen Areas. The Heart of the Home is the Chef-Inspired Kitchen, Complete with a Striking Quartz Countertop, Ideal for Both Everyday Cooking and Stylish Entertaining. Elegant Flat Oak Stairs Lead to the Upper Level, Enhancing the Open Flow of the Layout. Enjoy the Convenience of an Oversized Garage, Providing Ample Storage and Parking Space. Downstairs, Discover a Spacious Basement that Includes a Fully Equipped in-law Suite. This Thoughtfully Designed Home is a Rare Gem That Combines Quality Craftsmanship with Contemporary Elegance. Don't Miss Your Chance to Live in One of the Mose Desirable Communities. Book Your Showing Today! (id:59911)
Tri-City Professional Realty Inc.
Upper - 19 Erie Avenue
Hamilton, Ontario
This stunning detached home boasts four spacious and sun filled bedrooms, nestled in the sought after Trails of Country Lane. Ideally located in the heart of Hamilton's desirable Stinson neighbourhood, the property offers exceptional convenience just steps from transit at MainStreet East and Erie Avenue, and directly across from a grocery plaza. Surrounded by a variety of amenities, this home combines comfort with unbeatable accessibility. Natural sunlight floods through multiple windows, illuminating this welcoming property. This unit covers the 2nd and3rd floor. The renovated upper floor boasts a clean, modern kitchen with stainless steel appliances, countertop, and a full 4 pc bathroom. There's ample storage throughout. The exclusive, spacious unit features private laundry, private backyard, family room and decent size bedrooms. Tenant to pay 60% Water, 60% Gas of total utility bill, and 100% Electricity (id:59911)
Century 21 Leading Edge Realty Inc.
133 137 144 - 368 College St N
West Grey, Ontario
Professional Office Space Available in Thriving Medical Clinic - Rural Ontario: Town of Durham, West Grey. Prime Opportunity for Doctors, Allied Health Professionals & Medical Specialists. Discover a unique opportunity to establish or expand your practice within a state-of-the-art medical clinic. Strategically located with easy access to Hwy 6 to serve the growing needs of our vibrant rural community of Durham, as well as the greater West Grey, Southgate, South Bruce, and Wellington North Counties. There are 3 rooms available immediately of the 14,000sq.ft clinic. Each complete with a sink and storage cupboards, many also have amazing natural light (furnishings, exam beds, and more may be available). These approximately 120 square foot rooms offer a professional and modern environment, perfectly suited for a variety of medical and allied health professionals. Benefit from the synergy and convenience of working within a well-established multi-disciplinary medical clinic with a pharmacy, and next to a Hospital and ER. Integrate into a supportive community of healthcare professionals, enhancing your practice's reach and reputation. Enjoy a clean, bright, and welcoming environment that reflects the high standards of modern healthcare. With barrier-free ground floor accessibility ensuring comfort and convenience for all patients. This excellently maintained space is designed for immediate occupancy, allowing you to focus on your patients and practice. Lease includes utilities, furnished room(s), access to shared clinic amenities- including a spacious waiting area, well-maintained washrooms, and staff areas. Lease terms are fully negotiable and customizable to your needs: with part-time, day rates, and long term availability. Ideal For: Physicians, Dietitians/Nutritionists, Speech and Occupational Therapists, Physiotherapists, Chiropractors, Registered Massage Therapists, Psychologists/Counselors, and other allied health professionals or medical specialists. (id:59911)
Wilfred Mcintee & Co Limited
109 - 132 Aspen Springs Drive
Clarington, Ontario
Welcome to #109 - 132 Aspen Springs Drive! This beautifully maintained 1+1 bedroom, perfectly situated in a warm, family-friendly neighbourhood. Freshly painted and move-in ready, this ground-level unit offers a seamless open-concept layout filled with natural light, creating a bright and welcoming living space.The spacious primary bedroom provides comfort and privacy, while the versatile den can be used as a home office, second bedroom, nursery, or as an extended living room space. A well-appointed 4-piece bathroom adds convenience and style. Enjoy cooking and entertaining in the open kitchen and living area that flows effortlessly onto your private patio, ideal for morning coffee or evening relaxation. Skip the stairs and enjoy the ease of ground-floor living, with your dedicated parking spot just steps from your door. Located close to schools, parks, shopping, and everyday amenities. This condo offers comfort and convenience in a vibrant community. Perfect for first-time buyers, down sizers, or small families. This home is a must-see! (id:59911)
RE/MAX Jazz Inc.
6193 Rainham Road
Dunnville, Ontario
Walk in to the dream home you have been looking for!!! Custom built in 2018 by DeHaan Homes. Grand entrance leading to open concept living, kitchen and dining area with walk out to oversized concrete covered patio. This home has it all; engineered hardwoods, gleaming quartz counters in large eat in kitchen perfect for the entertainer or large family gatherings. Bright and airy Living room with gas fireplace and large window overlooks picturesque rear yard. Generous Bedrooms are nicely tucked away in the west wing where the Master Suite features a large walk in closet and 3 piece bath. Carefully considered floor plan with well thought out storage and accessibility. Walk in from your triple car garage to laundry & mudroom. Custom wood & iron stairs leading to fully finished, tastefully decorated 24x22 foot rec room complete with secondary gas fireplace, 4 piece bath, play area and additional bedroom. The list of upgrades is endless!!! Fully fenced rear yard lined with cedars and backing on to famers fields, 2 dog runs and a 26 x 32 all metal workshop compliment this home. Truly a MUST SEE!!! (id:59911)
Royal LePage NRC Realty
806201 Oxford Rd 29 Unit# 27
Innerkip, Ontario
Welcome to Maple Lake Park, a serene and tranquil retreat where you can enjoy the beauty of nature right in your own backyard. Behind this home lies a conservation area, ensuring no new neighbors will be added. Picture yourself unwinding on one of the two covered decks, perfect for reading or simply enjoying a peaceful hobby. With two, or possibly three, bedrooms and a spacious shed for extra storage, this home offers plenty of convenience. The park also features a building where residents can rent additional storage space if needed. The monthly fee covers water, snow removal, septic pumping, community lawn care, and taxes, providing you with a hassle-free living experience. (id:59911)
Shaw Realty Group Inc.
15 Grand Hill Drive
Kitchener, Ontario
Welcome to 15 Grand Hill Drive, a hidden gem nestled within 18 acres of community-owned nature and forested trails. Set on a gorgeous 0.56-acre lot, this stunning raised bungalow offers a serene escape surrounded by lush greenery. The impressive curb appeal and spacious double car garage with a large driveway create a welcoming first impression. Inside, youll be greeted by an open-concept design filled with natural light, stone accents, and refined finishes. The main floor features a spacious bedroom, laundry, 4-piece bathroom and a flex room, perfect for a home gym. Upstairs, the cozy living room centers around a charming brick fireplace, with expansive picture windows framing stunning views of mature trees. The custom chef's kitchen showcases white cabinetry, quartz countertops, stainless steel appliances, a farmhouse sink, and a U-shaped cooking area, with easy access to the backyard. Down the hall, youll find 3 additional bedrooms and a stylish 4-piece bathroom. The primary suite is a luxurious retreat offering a 5-piece ensuite with dual vanities, a spa-like shower, and direct access to a private sauna. Outside, the beautifully designed backyard features an outdoor kitchen, blending privacy and entertainment seamlessly. This exclusive neighbourhood includes tennis and pickleball courts, a spring-fed swimming pond, and a private beachthe perfect balance of outdoor adventure and tranquil living. Minutes from the 401, with restaurants and shops within walking distance, and only 2 minutes to the Deer Ridge Golf Course, this home offers an unmatched lifestyle of convenience and luxury. Dont miss your opportunity to own this rare gemyour dream home awaits! (id:59911)
Real Broker Ontario Ltd.
4095 Princess Street
Millbank, Ontario
Charming Family Home on a 1/2 Acre in Millbank! Welcome to this spacious 2-storey home, perfectly situated on a generous 1/2 acre lot in the quiet, family-friendly town of Millbank. Ideal for a growing family, this home offers a traditional layout with room to live, work, and entertain. The main floor features a bright, open eat-in kitchen with a large island and convenient walkout to the back deck—perfect for summer BBQs and outdoor living. A separate dining room offers space for family dinners and holiday gatherings, while the cozy living room and dedicated home office provide comfort and functionality. Upstairs, you’ll find four generously sized bedrooms, including a primary suite with a 5-piece ensuite and an additional full 5-piece bathroom. Freshly installed carpet adds comfort and warmth throughout the staircase, upper hallway, and all bedrooms, giving the entire upper level a clean, updated feel. Looking for room to expand? The bonus unfinished space above the garage includes a rough-in for a propane line and electrical outlets—ready for your personal touch. The full, unfinished basement offers endless possibilities for additional living space, storage, or recreation. Don’t miss the chance to make this versatile and welcoming home yours in the peaceful community of Millbank! (id:59911)
Royal LePage Wolle Realty
4072 Highland Park Drive
Lincoln, Ontario
AN EXQUISITE BUILDERS OWN HOME | A TRULY ONE-OF-A-KIND MASTERPIECE. Designed with Meticulous Attention to Detail, Built to the Highest Standards, this Distinguished Raised Bungalow offers an Impressive 5,500sqft of Living Space. Essentially 2 Bungalows in 1. Separate Above-Grade Entrances, Ideal for Multigenerational, In-Law Suite, or a Substantial Single-Family Home. Nestled into the Escarpment on a Serene 1/3-Acre Ravine Lot (68x250). No Expense Spared in its Construction, from the Timeless Brick & Stone Exterior to the Custom-Built Dream Kitchen with Dining Area, a Large Center Island & Walk-In Pantry plus Separate Formal Dining. The Main Level (3,000 sqft) Features 9ft Ceilings, 3 Bedrooms & 2 Full Baths, including a Luxurious Primary Suite with Vaulted Ceiling, Juliette Balcony & Opulent 6-Piece Ensuite with Heated Floors & a Large Glass Shower. The Ground Level (2,500 sqft) Features 9ft Ceilings, Private Entrance, Full-Sized Windows, a Second Primary Suite with an Ensuite, a Roughed-In Kitchen, an Option for Separate Laundry & the Flexibility to Create Additional Rooms. Sophisticated Details Include: Transom Windows, California Shutters & Hunter Douglas Blinds, Rounded-Edges, Upgraded Trim, Casings & Decorative Crown Moulding, Maple Hardwood Floors, Covered Stamped Concrete Patio, Built-In Speakers throughout both Levels & Outside, Professional Landscaping with Sprinkler System & Potential for an Elevator. The Property also Features a Double Garage and an Accommodating Double Driveway. Set in a Desirable Family Neighbourhood, Conveniently Located near Schools, Parks and the Bruce Trail. In the heart of the Niagara Wine Route, a haven for Orchards, Vineyards & Wineries offering Cultivated Dining Experiences. A Picturesque & Quaint Downtown with Shops, Markets & Restaurants in Century Old Brick Buildings. Easily Accessible from the QEW. Minutes to World Class Golf Courses. Offering Elegance, Comfort & Endless Possibilities. Its Not Just a Home its a Lifestyle. (id:59911)
RE/MAX Real Estate Centre Inc.
2164 Shady Glen Road
Oakville, Ontario
Welcome to 2164 Shady Glen, a beautifully updated home nestled in a highly sought after community in Oakville. This stunning semi-detached home is close to highly rated schools, trails, parks, shops, and all the best Westmount has to offer. The thoughtfully planned main level features a large living/dining area with a corner gas fireplace and large windows, an updated powder room, and a mud room with built-in storage cabinets and inside garage access. The large chefs kitchen boasts maple cabinetry and pantry, wrap-around island with a breakfast bar, granite countertops, stainless steel appliances including a gas range, and an additional prep sink. The rare main floor family room addition is an inviting space with a fireplace, vaulted ceiling with 2 skylights, bright windows, and a walkout to the private yard with open views, large deck and stone patio, perfect for entertaining and relaxing. The upper level offers a large primary bedroom with a walk-in closet, modern 3-piece ensuite, two additional bedrooms and an updated, large main bath. The finished lower level provides additional space for movie nights and workouts along with office/den, separate laundry, built-in storage cabinets, cold room, and a storage room with rough-in for a future bath. This home has been lovingly cared for and maintained and is ready for the next family to call it home. Don't miss this opportunity! (id:59911)
Right At Home Realty
1113 Dufferin Street
Toronto, Ontario
Welcome to This Beautifully Renovated 2.5-Storey Detached Home in a Prime Location! Just steps from the Bloor Subway, shops, restaurants, and more, this move-in ready gem offers modern comfort and urban convenience. The main floor features separate living and dining areas with stylish designer laminate flooring. A bright, well-planned kitchen opens to a private patio and a spacious backyard, perfect for summer barbecues and outdoor gatherings. Upstairs, you'll find three well-sized bedrooms plus a versatile loft space that can serve as a fourth bedroom or cozy family room with breathtaking views of the Toronto skyline! (id:59911)
First Class Realty Inc.
Th94 - 9 Windermere Street
Toronto, Ontario
Beautiful all brick townhome by the lake! This bright One Bedroom, One Bathroom Unit is waiting to be your home! The Unit Has A Built In Electric Fireplace. Featuring A Beautiful Juliette Balcony, You Can Enjoy All The Amenities The Condo Building Has to Offer, Such As A Pool, Full Gym, Sauna, & Party Room with a Kitchen, and A Newly Installed Top Golf Virtual Golf System. This Townhome Has Exclusive Access To A Gated Courtyard. Nestled In An Ideal Swansea Community, Waterfront And Highway Access, Martin Goodman Trail, High Park, With 24 Hr TTC At Your Doorstep. Amazing Opportunity to live in a one bedroom unit in this complex. Enjoy townhome living with access to all the condo amenities. (id:59911)
RE/MAX Realty Services Inc.
1061 Central Avenue
Hamilton, Ontario
Welcome to 1061 Central Ave, located in the desirable Bartonville neighbourhood. This beautifully kept, and loved home is ready for a new family to enjoy and grow in. As you arrive, you're greeted by the lush landscaping that wraps the custom stone steps. All-natural hardwood is illuminated through the large living room window, making for a cozy family room. A generous primary bedroom for main floor convenience and a secondary bedroom are separated by the updated bathroom that is sure to please. The heart of the home, the kitchen, allows you to make your favourite meals, and still be part of the conversation in the living room and dining room. Your dining room is full of natural light from the abundance of windows. Enjoy the sunsets! The basement has the perfect setup for anyone that requires their own space. You'll enjoy another living room, bedroom, bathroom, and a generous sized laundry room. Summertime will be a whole new experience. The garage offers a great gathering space as you BBQ and mingle with your guests. The swim spa doubles as an oversized hot tub for those that would like to swim against the current, and those that just want to relax. The roof, electrical, windows, garage roof, and swim spa have all been updated or added in the last few years so all you have to do is move in. You'll love your new neighbourhood. (id:59911)
RE/MAX Escarpment Frank Realty
96 Seaborn Road
Brampton, Ontario
Formerly a 3 bedroom home, that can be converted back to 3 bedroom layout, a charming detached raised bungalow located in a family-friendly neighbourhood! This well-maintained home offers a functional layout. The bright main floor features laminate flooring throughout and a spacious living and dining area perfect for everyday living and entertaining. The kitchen is equipped with stainless steel appliances, providing both style and practicality. Formerly a 3-bedroom home, this property has been thoughtfully converted to offer two oversized bedrooms but can easily be converted back to a 3-bedroom layout to suit your needs. Situated on a great lot with plenty of parking and a large backyard backing onto a park. this home offers excellent value and potential. Conveniently located close to transit, schools, parks, shopping, and major highways, this one is a must-see! (id:59911)
RE/MAX Realty Services Inc.
146 Craigroyston Road
Hamilton, Ontario
Calling all investors and large families! Here’s your opportunity to explore a detached home that includes a full In-Law suite. This property comes with a rare detached garage, providing possibility for a garden suite development. Located in a delightful & charming neighbourhood, this home has been beautifully renovated to a high standard. Each of the 3 bedrooms and 3 baths have been carefully updated, ensuring a modern and comfortable atmosphere throughout the generous 2257sqft of total living space. The centerpiece of the home is a newly designed kitchen, with brand-new S/S appliances, which flows into a bright and inviting living area. The living area is further enhanced by a well-finished basement, ideal for a family room or home office. On the outside, the five parking spaces are a significant advantage, and the rear yard invite you to create your own backyard oasis. With the option to add a garage and pool house under the latest regulations, the opportunities for customization and improvement are nearly endless. Conveniently located near schools, shopping centers, and public transport, this property previously commanded a premium rent, showcasing its desirability and prime location. Now, after a thorough renovation, it presents a turn-key opportunity for those looking for an investment or a roomy family home with extra in-law accommodations. Don’t miss out on this fully updated and move-in-ready treasure! (id:59911)
Platinum Lion Realty Inc.
Upper - 9 Holmstead Court
Brampton, Ontario
Complete 3 Bedroom Home For Lease On A Court, Newly Renovated! Within Steps To All Major Hwys, Shopping, Bus, School Etc. Spacious Main Level, New Bathroom, Private Fenced Yard, Extras: Fantastic Location, Great Schools, Walk To Bramalea City Centre, Chinguacousy Park And Recreation Centre, Bus Depot And Steps To Go Train. Great For Commuters. Upper Unit is Responsible for 70% Of Monthly Utilities. EXTRAS: Fantastic Location, Great Schools, Walk To Bramalea City Centre, Chinguacousy Park And Recreation Centre, Bus Depot And Steps To Go Train. Great For Commuters. (id:59911)
RE/MAX Realty Services Inc.
1 Patience Drive
Brampton, Ontario
Welcome to this beautifully maintained detached home located on a premium corner lot in one of Bramptons most desirable neighborhoods! Just minutes from Cassie Campbell Community Centre, top-rated schools, and countless amenities, this home offers the perfect blend of comfort and convenience. Featuring 3 spacious bedrooms upstairs and an additional bedroom in the finished basement, this home includes 4 washrooms and a bright, modern kitchen with stainless steel appliances and quartz countertops. Enjoy elegant hardwood flooring throughout the main and second floors, and an abundance of natural light thanks to the corner lot setting.The finished basement includes a large media room perfect for movie nights or quality family time. Commuters will appreciate being just minutes from Mount Pleasant GO Station, and close proximity to transit, parks, restaurants, grocery stores, and more.Entire home rental. Tenant responsible for all utilities (hydro, water & wastewater, and gas). Don't miss this opportunity to lease a stunning family home in a prime location! (id:59911)
Right At Home Realty
65 - 2 Clay Brick Court
Brampton, Ontario
An Absolute Gem For The First Time Buyer's. Low Maintenance 3 Bedroom Townhome with Income Potential From the Lower Level. High Demand Location In the Heart of Brampton, Walking Distance to Walmart & Brampton Transit. This Stunning Townhome is Very Well Kept and Comes With W/O Basement Backing on to True Ravine and Breathtaking Views. Excellent Layout With Separate Living, Dining & Family Room. Upgraded Kitchen With Extended Quartz Countertop, Backsplash & S/S Appliances. Laminate Flooring On Main & Upper Level. Pot lights & California Shutters. 3 Generous Size Bedrooms. Primary Bedroom with Large W/I Closet and Large Windows. Finished Walk-out Basement With a Full Bathroom, Small Kitchenette & Refrigerator. Potential Income from Basement. Separate Entrance From Garage To Basement. Close to Schools, Hwy 410 & Other Amenities. (id:59911)
Save Max Supreme Real Estate Inc.
6 - 120 Fenerty Court
Ottawa, Ontario
Spacious 2-Bedroom Condo for Rent in Prime Kanata Location! Katimavik - Hazeldean Condo for Rent $1998.00 Availability July 1st, 2025. Step into this bright and spacious 2-bedroom, 1.5-bathroom condo, perfectly situated in the heart of Kanata! Featuring two levels of comfortable living space. This unit includes ceramic flooring in the kitchen, hallways, and bathrooms, ensuring durability and easy maintenance. Features: Main & second-floor layout *New electric fireplace for cozy evenings. Spacious private balcony, 5 appliances, including in-unit washer/dryer,1 included parking space(extra spot available for a fee) No smoking, and no pets. Location Highlights - Steps to public transit & easy access to Hwy417, Walk to Kanata Wave Pool, Town Centre, Kanata Centrum, Close to parks, shopping, and top-rated schools. Rental Requirements: First & last months, rent Credit check, References, Proof of employment, Tenant insurance, 1-year lease minimum. Dont miss your chance to live in one of Kanatas most convenient neighborhoods! Contact today to book your private viewing (id:59911)
H. Bullock Realty Inc.
2015 Grosvenor Street
Oakville, Ontario
Lot! Layout! Location! Just steps away from the prestigious Joshua Creek area, this beautifully upgraded 5-bedroom, 4-bathroom home offers approximately 3800 sqft of finished living space, perfect for modern family living. The main level features hardwood and tile flooring, a custom kitchen with quartz countertops and breakfast area, formal living/dining rooms, a cozy gas fireplace in the family room, and main-floor laundry. Upstairs, the primary suite impresses with a den, a spacious 5-piece ensuite , and a walk-in closet, while three additional bedrooms share a stylish 3-piece bath. The fully finished basement includes a rec room, gas fireplace, 5th bedroom, 3-piece bath, workshop, and ample storage. Outdoors, enjoy a private ravine lot oasis with an in-ground solar-heated pool (liner 2021), 8-person Jacuzzi under a curtained gazebo, fire pit, mature landscaping, and multiple patterned concrete patios. Highlights include an insulated garage with premium LED lighting, paved driveway, ADT security system, and newer windows throughout. Fantastic location steps to the top-rated Iroquois Ridge High School & Iroquois Ridge Community Centre as well as parks, tennis/pickleball courts, and transit. This turnkey home blends comfort, function, and style in one of Oakville's most sought-after neighbourhoods. (id:59911)
Real Broker Ontario Ltd.
51 Michael Avenue
St. Catharines, Ontario
Beautiful 3 Bedroom Detached house with laminate floor throughout.3 car parking on driveway. Fully fenced backyard with detached Garage. Minutes to highway, Brock university, Shopping, Schools, St. Catherine's GO station. Basement has 1 bedroom , 3 pc washroom, Recreation room, storage room, Laundry (id:59911)
Royal LePage Terrequity Realty
38 River View Drive
Brampton, Ontario
Beautiful Detached Home Available.In Brampton. Premium Peel Village, Located On A Quiet Street W/ Premium Corner Lot. This Stunning House Features 3+1 Bedroom And 3 Bath. Large Upgraded Kitchen W/ Centre Island, Granite Countertops, Backsplash & Upgraded Cabinetry Stainless Steel Appliances & Pot Lights. Hardwood Floors Throughout. Separate Family Room Incl. Built-In Gas Fireplace. Prim. Bed. Has Large His/Hers Closet + Ensuite. Basement Incl Large Rec/Separate Bedroom. Laundry & Sep. Entrance + Double Driveway. Walking Distance To Shoppers World Mall. Lrt Route Coming In Future On Hurontario St.Over Sized Backyard Shed & So Much More To See. Property is Close To Brampton Downtown, Schools, Highways And All The Major Amenities. Welcome Home! (id:59911)
Homelife/miracle Realty Ltd
682 Laking Terrace
Milton, Ontario
4 Bedroom End Unit Two Storey Townhome for Lease - Upgraded Mattamy's End Unit Two Storey Townhome approximately 1900 Sq.Ft.. Located ona Quiet Street in Derry/Thompson Area in Milton. 2nd Floor includes 4 Good Sized Bedrooms with Ensuite Washroom and Double Vanity Sinks and Standing Glass Shower Door. Master Bathroom with Additional Door from Bedroom , Walk-in Closet and Laundry Room. 1st Floor incldues Upgraded Kitchen with Huge Pantry and Centre Island. Separate Family Room, Living Room, Breakfast Area and Powder Washroom. Huge Unfinished Area, Upgraded Solid Hardwood Staircase with Metal Pickets, Laminated Insulated Flooring on 1st Floor with Upper Hallway. Stainless Steel Appliances with Front Load Washer and Dryer and Built-In Microwave and Gas Stove. Smooth Ceiling throughout the First Floor and Pendant Lights and 22 Pot Lights, California Shutters throughout the Home and Upgraded Chimney Hood Fan. Close to Schools, Parks and GO Station, Hwy 401 and More !!! (id:59911)
Ipro Realty Ltd.
6 Azrock Road
Toronto, Ontario
Welcome to This Stunning, Fully Renovated Bungalow, Perfectly Situated on a Quiet Street Just Steps to Transit, Shopping, Hwy 401, Yorkdale Shopping Centre, and the Subway! This Bright, Open-Concept Home Features a Brand-New Kitchen with Quartz Counters, a Custom Kitchen Island, New Stainless Steel Appliances, and Designer Light Fixtures! A Rough-In for Main Floor Laundry is also Included and Adds Extra Convenience! Enjoy Direct Interior Access to an Oversized Double-Car Garage! A Rare Find! This is a True Entertainers Dream While Also Offering the Flexibility of Being a Multi-Family / Multi-Generational Home!! The Finished Basement, with a Private Separate Entrance, Offers an Incredible In-Law Suite or Rental Income Potential being Registered as a Duplex! It Features a Large Open-Concept Kitchen with Ample Storage, Multiple Cabinets, a Gas Stove, and a Spacious Bedroom! The Oversized Family Room Showcases a Natural Stone Fireplace, Above-Grade Windows for Plenty of Light, and a 3-Piece Bathroom with a Granite Counter! A Separate Laundry Room Completes This Amazing Space that Also Includes Direct Access to the Garage! With Parking for 11 Cars and a Generous Lot Size, This Home is a Must-See for Families, Investors, or Anyone Looking for a Turn-Key Property in a Highly Convenient Location! (id:59911)
Realty Executives Plus Ltd
89 Archer Avenue
Collingwood, Ontario
Located in the highly sought-after Summit View community in glorious Collingwood. This immaculate and beautifully designed semi-detached home includes thousands of $$$ in designer upgrades and is linked only by the unique and spacious 1.5-car garage, offering direct access to both the backyard and the home. This 3 bed, 3 bath, 1,425 sq. ft. home features 9-foot ceilings, pot lights and premium hardwood on the main floor. The open concept kitchen comes fully upgraded with soft-close cabinets, crown moulding, under valance lighting, quartz countertops, stunning tile backsplash, a centre island with a breakfast bar and high-end KitchenAid stainless steel appliances. Upstairs, the spacious primary bedroom has a walk-in closet, upgraded 3-piece ensuite bathroom with a frameless glass shower door, handheld spray and a rain shower head. Two additional bedrooms, a 4-piece bathroom and an extra-large linen closet complete the second floor. Additionally, you'll discover an upgraded modern interior door and trim package, along with sleek matte black door handles throughout. The unfinished basement offers exciting potential with professionally painted floors, a large upgraded window, and a Rough-In 3-piece bath, ready for your finishing touches. Outside, enjoy the luxury of no sidewalk, providing extra parking space for you and your guests. Home also has remaining Tarion Warranty, A/C & Garage Door Opener. Don't miss the opportunity to make this exceptional home yours! (id:59911)
Right At Home Realty
12 Doan Avenue
Tiny, Ontario
EXTENSIVELY UPDATED BUNGALOW ON A BEAUTIFUL 75 X 200 FT LOT IN A PRIME LOCATION NEAR GEORGIAN BAY! This thoughtfully renovated home sits in a quiet, tree-lined pocket of Tiny Township, just a short walk to Edmore Beach. Set back from the road and surrounded by mature trees, the property offers a peaceful sense of seclusion with a generous 75 x 200 ft lot - ideal for relaxing, entertaining, or outdoor projects. Step inside to a bright and open layout featuring vaulted ceilings, pot lights, and durable tile flooring throughout. The stylishly renovated kitchen showcases white cabinetry, quartz countertops, stainless steel appliances, including a gas stove and a modern range hood. The welcoming living area is highlighted by a propane fireplace set into a floor-to-ceiling surround and framed by a beautifully laid herringbone tile pattern. Two full bathrooms offer contemporary finishes, including an ensuite off the primary bedroom. Extensive updates throughout the home include upgraded electrical, plumbing, insulation, hardware, lighting, shingles, and windows, providing peace of mind and modern comfort. This is a fantastic opportunity to own a turn-key home or year-round retreat just moments from the water! (id:59911)
RE/MAX Hallmark Peggy Hill Group Realty
6 Country Lane
Barrie, Ontario
Beautiful Fully Renovated! Detached Home, This Home Is An Absolute Show Stopper! 4+1 Bedroom, 3.5 Bathrooms, Maple Hardwood Floors throughout the main and second floors , Spacious Living room and Dining room with a Massive Modern Chef's Kitchen With Quartz Countertops, And Black Stainless Steel Appliances. Harwood staircase with modern wrought Iron Railing. A large Primary Suite with a spectacular ensuite bathroom with Glass Shower, Free Standing 72 Inch Oval Tub with Chandelier, Porcelain Floor, Double Vanity, And Separate Water Closet. The Mudroom Entrance From The Garage for easy access to the house. Oversized Windows In Principal Rooms Including The Primary Bedroom,Overlooking the rear creek, And The Walkout Basement Is Newly Completed With A Bedroom with Barn Doors And Walk-In Closet, A LaundryRoom, And A Three-Piece Bathroom. The Two-Story Deck And Professionally Landscaped Backyard Are An Entertainer's Dream, The Perfect Views Of A Forest-Like Setting, And Watching Sunset From Multiple Decks, This Home Is For You! Upgrades Include QuartzCountertop, Pot Lights, Light Fixtures, Entrance From The Mudroom To The Double Car Garage with Epoxy Floor Finish, And Bamboo FoldingCounter In The Laundry Room Just To Name A Few! 6 Minutes To Barrie Go Station And Just Over One Hour To Toronto, Close To Schools,Shopping, Public Transit, Beaches, Lover's Creek Hiking Trails, And An Award-Winning Hospital. This Home Is The Perfect FamilyHome!. Property currently tenanted, excellent for investors or for buyers looking for long closing. Pictures from previous listing. (id:59911)
Right At Home Realty
Bsmt - 9 Carousel Crescent
Richmond Hill, Ontario
Fully Furnished very clean, bright and spacious 1- bedroom basement apartment with a private entrance and parking space. Located in a peaceful, friendly neighbourhood, featuring nearby parks, walking paths, playground, a picnic area, and a lake. Just steps away from shopping,entertainment, and public transit. (id:59911)
Royal Team Realty Inc.
29 Ellerby Square N
Vaughan, Ontario
Nestled on a quiet crescent in the heart of West Woodbridge, this well-maintained detached home has been lovingly cared for by its original owner and offers incredible versatility and space. Boasting 2460 sq. ft., this 5-level back split features 3 bedrooms, plus an above-ground den that can easily serve as a 4th bedroom. With 4 bathrooms and three separate entrances, this home presents excellent in-law suite or income potential. Inside, you'll find a grand foyer that leads to spacious living areas highlighted by hardwood strip flooring. The recently renovated second kitchen on the lower level is beautifully appointed with granite countertops, perfect for extended family or rental opportunities. Additional perks include two spacious cold cellars, ideal for extra storage. Step outside to enjoy the fully fenced backyard, complete with a shed and a south-facing orientation, allowing for plenty of sunlight throughout the day. The large front balcony adds another inviting outdoor space, perfect for morning coffee or evening relaxation. With six total parking spaces, including a two-car garage, theres no shortage of room for family and guests. Conveniently located near schools, parks, shops and public transit, this exceptional home offers both comfort and convenience in a prime neighbourhood. Don't miss this rare opportunity to own a well-kept, spacious home with endless possibilities! (id:59911)
RE/MAX Premier Inc.
210 Springfield Crescent
Clearview, Ontario
Top 5 Reasons You Will Love This Home: 1) Stunning 5-year old Alexandra Model detached home built by MacPherson Builders, offering a move- in ready space perfect for a first-time homeowner or young families 2) With an inviting curb appeal, the charming front porch and upgraded front door with side window panels welcome you into the practical foyer; from there, the bright dining room seamlessly flows into the open-concept kitchen, featuring upgraded ceiling-height cabinets, crown moulding, granite countertops, and KitchenAid black stainless-steel appliances including a gas stove 3) Gather around the cozy gas fireplace in the spacious living room or host summer barbeques in the large, fully fenced backyard while the kids and pets play 4) Upstairs, you'll find a primary bedroom with French doors, a walk-in closet, and an ensuite boasting a large walk-in shower and double vanity sinks, paired with two additional well-sized bedrooms, a conveniently located laundry room, and a 4-piece bathroom 5) Appreciate additional features such as an unfinished basement with a bathroom rough-in ready for your personal touch, a double car garage, a newly paved driveway (2024), and a central location in Stayner, just a short drive to Wasaga Beach, Collingwood, Blue Mountain, Creemore, Barrie, and more. 1,574 sq. ft. plus an unfinished basement. Visit our website for more detailed information. (id:59911)
Faris Team Real Estate
Faris Team Real Estate Brokerage
Unit 16 - 158 Don Hillock Drive
Aurora, Ontario
Professionally finished 2nd floor office space with bathroom in highly sought after area of Aurora close to shops, restaurants, hotels, and public transportation. Total area of 689 +/- on the Second floor with large windows allowing lots of natural light. Zoned E-Bp, which allows for versatile uses. Ideally suited for professional use, this space is conveniently located near Wellington Street and Highway 404. (id:59911)
Royal LePage Your Community Realty
8294 County Rd 27
Essa, Ontario
Discover the perfect canvas for your dream home on this beautifully treed 4+ acre property situated on the outskirts of Barrie. Surrounded by nature, this stunning lot features a spring-fed pond, offering a peaceful and picturesque setting. The property boasts two cleared sections, providing excellent potential for building sites, outdoor recreation, or future landscaping projects. Other permitted uses for the property are a Hobby farm, a Vet Clinic and kennels, a market garden, conservation use, wayside pits and quarries, a portable asphalt plant also bed and breakfast. Conveniently located near South End Barrie, this lot offers easy access to shopping, grocery stores, and other essential amenities, combining tranquil country living with city conveniences. All visits must be booked through your agent and accompanied at all times. The owner will be present for all showings. (id:59911)
Keller Williams Experience Realty
100 Church Street
Georgina, Ontario
Step into a lifestyle of refined comfort and effortless charm in this exceptional over 4000 sq ft Treasure Hill home. Beautifully designed 4 bedroom plus media room 5-bathroom residence offers the perfect blend of modern living and serene surroundings. Just a 10-minute walk from Lake Simcoe enjoy the best of both luxury and nature. Step inside soaring ceilings with a beautiful layout and premium finishes throughout.The gourmet kitchen features smart high end appliances quartz countertops and a large waterfall island ideal for entertaining.Each bedroom comes with its own ensuite and Walkin closet offering comfort and privacy for all.The versatile media room is big and perfect for an extra living room or creative space.Outdoors the backyard is ready for summer gatherings, gardening or simply just relaxing under the stars. Whether you are looking for your forever home or a exceptional investment this property is a rare gem near the lake. (id:59911)
Homelife Silvercity Realty Inc.
1 Lochlin Street S
Vaughan, Ontario
Discover this beautifully maintained, 5-year-new, 3-storey townhome on a quiet cul-de-sac and a desirable corner lot. This prime corner location offers extra natural light, additional outdoor space, and added privacy, making it a perfect place to call home. The open-concept design features 9-foot ceilings throughout all levels, with large windows creating a bright and airy atmosphere. This home offers 2 bedrooms plus a den. It boasts luxury upgrades, including upgraded cabinetry with extended uppers and durable quartz countertops, stylish hardware, modern lighting, elegant smooth ceilings, and a frameless glass shower. Conveniently located near major highways (407, 427, 400, 401) and public transit (TTC, YorkTransit, GO), it offers easy access to recreational areas like Thackary Park and the Humber River Trail, making it perfect for families. Monthly POTL fee includes garbage removal, snow clearing, and landscaping maintenance, offering convenience and low-maintenance living. Don't miss the chance to make this wonderful townhome yours. Schedule your viewing today! (id:59911)
Justo Inc.
407 - 2550 Simcoe Street N
Oshawa, Ontario
Stunning 2-Bedroom, 2-Washroom Suite At UC Towers In Oshawa's Charming Windfields Community! This Residence Features An Open-Concept Design With Floor-To-Ceiling Windows That Flood The Space With Natural Light, Leading To A Spacious two Balcony With north east Views. Enjoy Laminate Flooring Throughout, Quartz Countertops In The Kitchen And Bathroom, And Convenient In-Suite Laundry And Storage. Ideally Located Near A New Plaza, Costco, Dining Options, Parks, And Shopping Facilities. (id:59911)
Homelife/future Realty Inc.
1970 Brimley Road
Toronto, Ontario
Attention Builders/Investors! Don't Miss This Rare Opportunity To Build income rental property. will be Sale together with 1972 Brimley rd LOT .2 lot can be build 10-unit rental apartment total 38 rooms. Building permit application pending, expected to be approved in July . Comply with CMHC mortgage policy.Please see the attached surveys and reference plans. This 38' x 159' Severed Lot Is Conveniently Located To Nearby Amenities And Attractions. This Well Mainted Lot is Leveled and Features Access to Sewers, Municipal Water And Utility Lines. TTC At Door Step. Walking Distance To school Scarborough Town Centre. Easy Access to Hwy 401. Design drawing view attachment (id:59911)
Master's Trust Realty Inc.
A107 - 3453 Victoria Park Avenue
Toronto, Ontario
This Is A Unique Space One-Of-A- Kind Combined with 2 Units. One Door Opens Onto Vic Pk Ave facing west, One Suite Door Going Into The Backyard With Terrace. Perfect For Homerun Business Live/Work Loft. 3 bedrooms With 2 Separate Living Room and Pocket Doors For Flex Use. 1400 SqFt including the terrace. Parking And Locked Included. Quick Access To 401 and 401 Hwy. TTC Bus Stop By The Front Door. Close To Seneca College, Fairview Mall, Shops and Restaurants. (id:59911)
RE/MAX West Realty Inc.
176 Old Harwood Avenue N
Ajax, Ontario
Welcome To Luxury Living In Ajax. This Masterpiece Two-Storey Residence Offers 5 Bedrooms, 5.5 Bathrooms And 3702 Square Feet Above Grade. The Home Features Ceiling Heights Of 10' On The Main Floor, 9' In The Basement And Second Floor. Elegant Gourmet Kitchen, Engineered Hardwood Flooring Extends Throughout Main And Second Levels. This Home Includes Walk-Up Basement Stairs, Crown Molding Throughout Common Areas, Custom Glass Shower Doors. The External Face Will Be Finished With Stone. Currently In Pre-Construction, This Home Presents The Unique Opportunity To Select Your Own Finishes. Option To Finish Basement. (id:59911)
Homelife/future Realty Inc.
188 Old Harwood Avenue N
Ajax, Ontario
Welcome To Luxury Living In Ajax. This Masterpiece Two-Storey Residence Offers 5 Bedrooms, 5.5 Bathrooms And 3702 Square Feet Above Grade. The Home Features Ceiling Heights Of 10' On The Main Floor, 9' In The Basement And Second Floor. Elegant Gourmet Kitchen, Engineered Hardwood Flooring Extends Throughout Main And Second Levels. This Home Includes Walk-Up Basement Stairs, Crown Molding Throughout Common Areas, Custom Glass Shower Doors. The External Face Will Be Finished With Stone. Currently In Pre-Construction, This Home Presents The Unique Opportunity To Select Your Own Finishes. Option To Finish Basement. (id:59911)
Homelife/future Realty Inc.
Lp11 - 2466 Eglinton Avenue E
Toronto, Ontario
Open Concept Lr/Dr With California Shutters. Spacious Light-Filled Den With North View. Updated Kitchen With Modern Cabinetry, Breakfast Bar, Stainless Steel Fridge, Stove & Dishwasher. Two Full Bathrooms with Double Sinks. Walk To Kennedy Subway, G.O. Station & Shopping/Restaurants (id:59911)
Royal LePage Associates Realty
1102 - 3050 Ellesmere Road
Toronto, Ontario
Welcome To This Beautifully Updated 2-Bedroom, 2-Bathroom Condo That Combines Modern Style. The Spacious Living Area Is Filled With Natural Light Thanks To Large Windows That Offer Stunning Ravine Views All Utilities Included In The Maintenance Fee. Close To Scarborough Uoft, Centennial College, Public Transit, Shopping, Hospital, Pan Am Aquatic Sports Centre, Hwy 401,And Restaurants. Amenities Includes: 24hr Security, Pool, Sauna, Gym, And Lots Of Visitor Parking. (id:59911)
Homelife/future Realty Inc.
Suite 3 - 2165a Gerrard Street E
Toronto, Ontario
Be the first to make your home in this stunning newly built contemporary luxury suite in Beach Hill. This modern, bright and spacious apartment features 2 bedrooms and 2 bathrooms while offering the perfect blend of architectural design and functionality. This unit boasts an expansive open-plan living, dining, and kitchen area that is flooded with natural light thanks to the Southern exposure and an abundance of large windows and doors. A versitile space that can accommodate a varity of renters including families or roommates. The are fantastic schools in the area and the home is located in park heaven, with 4 parks and a long list of recreation facilities within a 20 min walk (see HoodQ report attached). Public transit is at this home's doorstep for easy travel around the city. The nearest street transit stop is only a minute walk away and the nearest rail transit stop is a 5 minute walk away. Whether you're entertaining, sitting down for dinner with your family or just relaxing, this bright, airy atmosphere creates the perfect setting for any occasion and will promptly feel like a healthy, happy home. Please see attached article regarding the developers green building agenda and their plan to create a unique living community. (id:59911)
Bosley Real Estate Ltd.
Lower - 1 Holland Avenue
Toronto, Ontario
LEGAL BASEMENT!! 2 Bedroom and Bath Lower Level Home In The Desirable Topham Village Area - East York Neighbourhood. Private Separate Side Entrance, Private Ensuite Laundry, Generous Ceiling Height, Open Concept Kitchen With Pot Lights and Move-In Ready. Minutes Walk to Public Transit, Future LRT, Don Valley Parkway, Schools, Hospital, Parks, Civic Centre, and Coffee Shops. High Speed Internet Included. (id:59911)
The Real Estate Office Inc.
