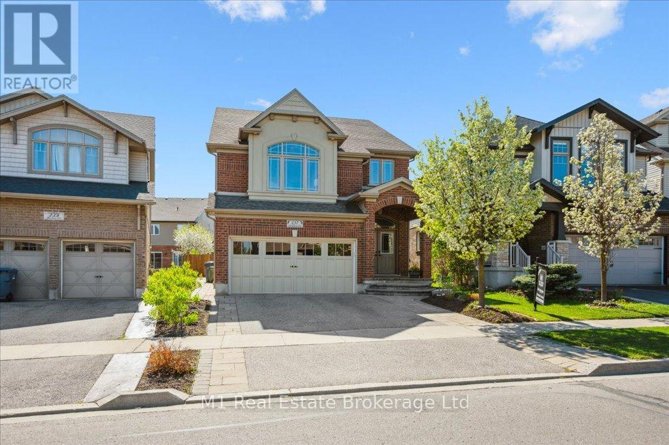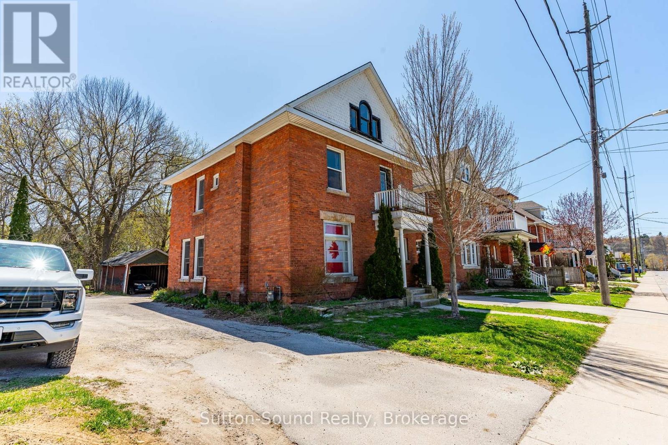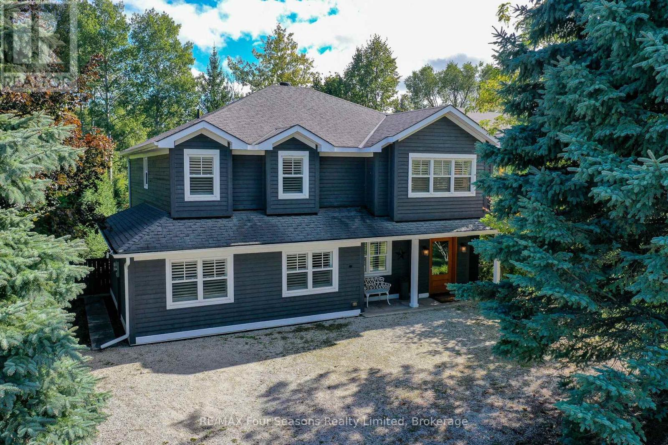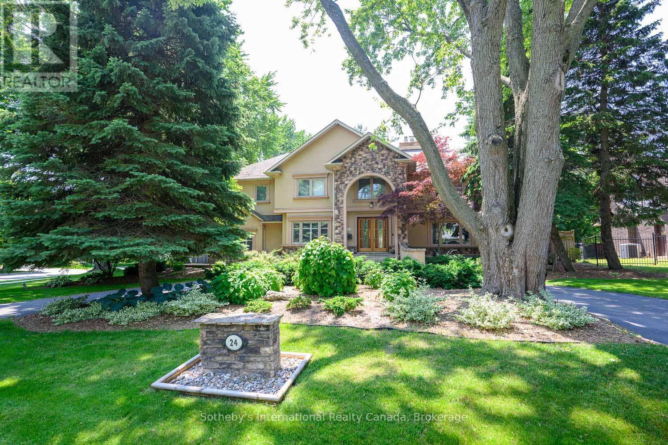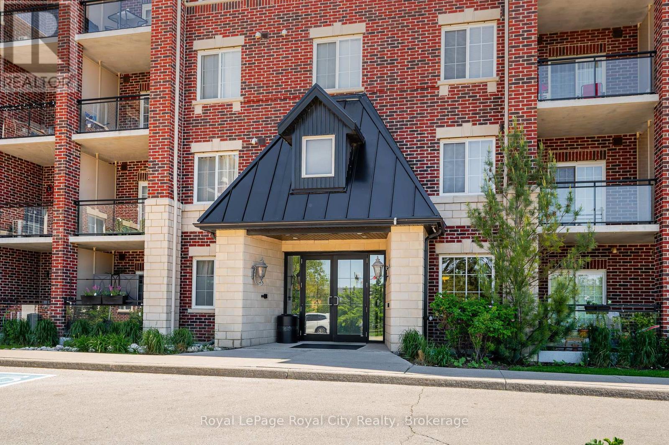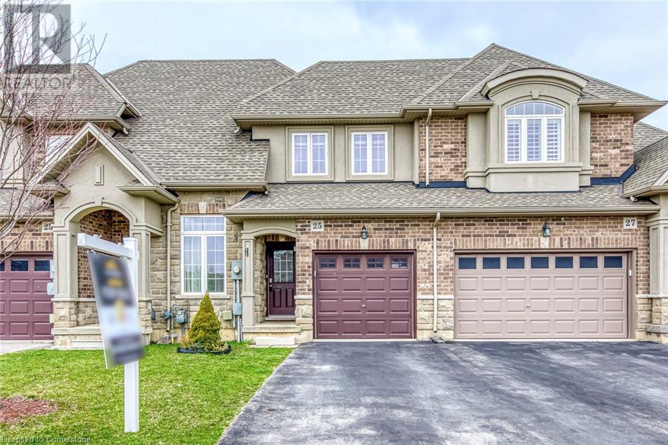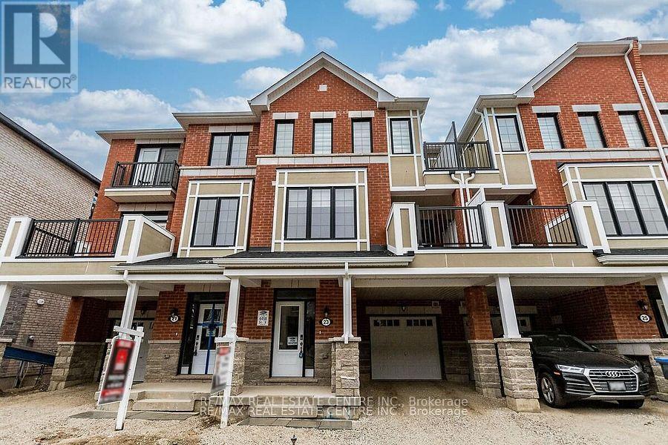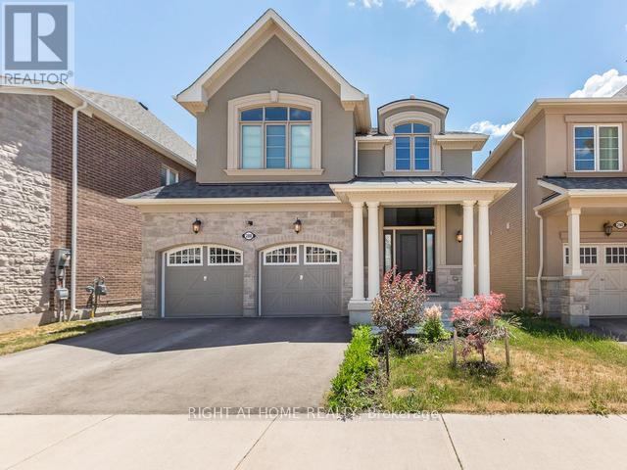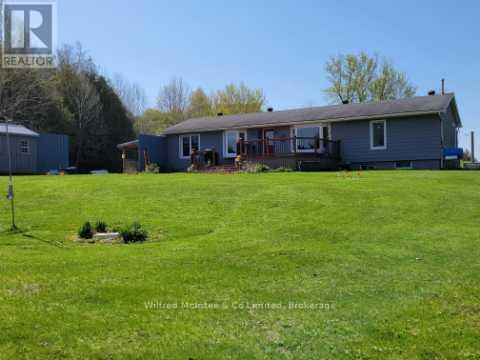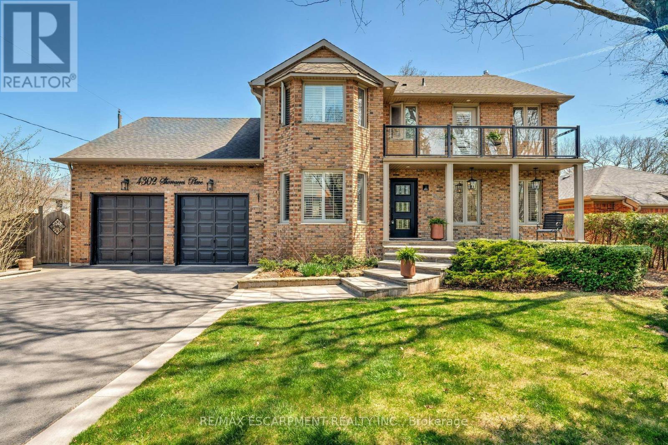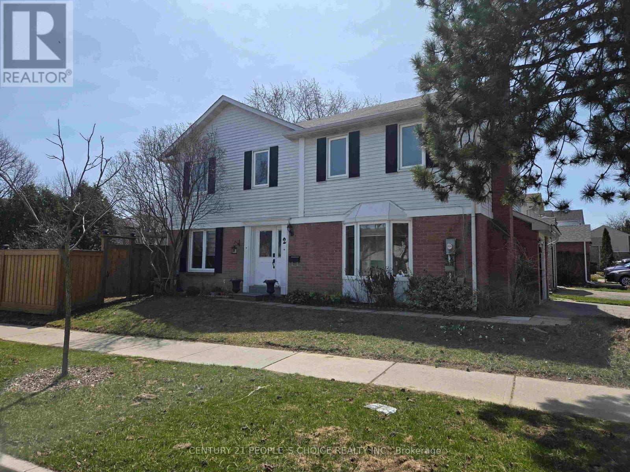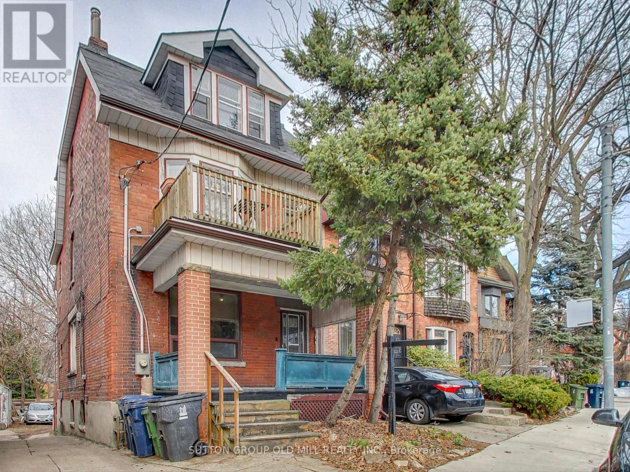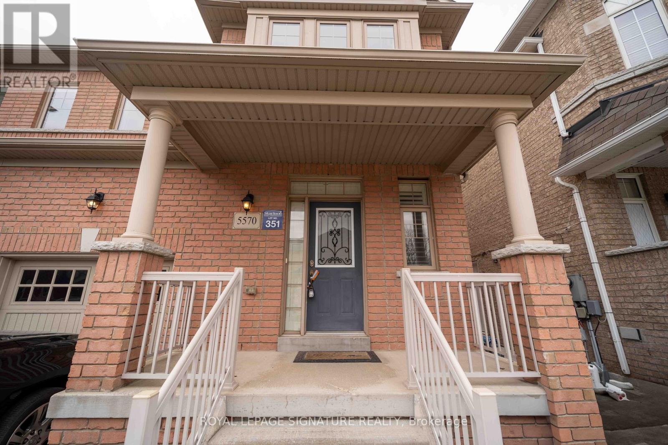237 Goodwin Drive
Guelph, Ontario
Legal Accessory Apartment: Welcome to 237 Goodwin Drive, a beautifully maintained 4-bedroom, 4-bathroom home located in the sought-after Westminster Woods neighbourhood of Guelph. This stunning property offers a perfect blend ofmodern upgrades and timeless charm, making it an ideal choice for families seeking both comfort andconvenience.As you step inside, you're greeted by a spacious living room featuring new hardwood floorsand large windows that fill the space with natural light. The open-concept layout seamlessly connects theliving area to the dining room and chefs kitchen, which boasts sleek cabinetry, high-end stainless steelappliances, and new granite countertops. A large center island provides additional workspace and casualseating, making it perfect for both everyday meals and entertaining.Upstairs, the primary suite serves as apeaceful retreat, complete with a walk-in closet and a ensuite bathroom. Three additional spaciousbedrooms offer ample closet space and large windows, making them perfect for children, guests, or a homeoffice. A versatile second floor living area adds extra flexibility, ideal for a reading nook, study area, orsmall lounge.The fully finished basement extends the living space, offering a large recreation room that canbe used as a home theater, gym, or playroom, along with an additional bathroom. A separate entrance allows for potential in-law suite capacity, providing additional flexibility for multi-generational living or rental potential. Outside, the professionally landscaped front yard enhances the home's curb appeal, while the oversized interlock patio creates the perfect backyard retreat for summer barbecues, outdoor dining, or relaxing evenings.Located within walking distance to top-rated schools, parks, and walking trails, and just a short drive from shopping centres, restaurants, and entertainment, this home truly offers the best of suburban living. (id:59911)
M1 Real Estate Brokerage Ltd
353 6th Street E
Owen Sound, Ontario
Excellent opportunity to own a well-maintained duplex in a sought-after location in Owen Sound. Situated within walking distance to downtown, beautiful Harrison Park, and just minutes from the hospital and Georgian College, this property is ideal for investors or owner-occupiers alike. A city bus stop is conveniently located right outside the front door. The main floor features a spacious 2-bedroom apartment. The second-floor 2-bedroom unit was professionally renovated in 2024, with modern finishes throughout. There's also potential to expand into the unfinished attic perfect for adding a third bedroom or additional living space. Plumbing has already been roughed in for an additional bathroom, making the possibilities even more attractive. Both units benefit from updated electrical and wiring (2024), with the majority of plumbing replaced the same year. The roof was reshingled in 2018, offering peace of mind for years to come. Vacant as of June 1st, allowing for current market-rate rents or owner occupancy. Estimated rental income of $1,800-$2,200 per unit/month. A rare find in a thriving rental market don't miss this investment-ready opportunity. (id:59911)
Sutton-Sound Realty
108 Liisa's Lane
Blue Mountains, Ontario
Welcome to 108 Liisa's Lane, a cozy and unique residence nestled in the heart of The Blue Mountains. Just steps away from skiing, scenic trails, golf and the vibrant Blue Mountain Village, this charming home is perfect for both adventure and relaxation. This delightful property boasts five bedrooms, perfect for hosting family and friends. The modern kitchen is a chef's dream, featuring stainless steel appliances, a large island with a double sink, and sleek cabinetry. Whether you're preparing a family diner or a quick meal, this kitchen has everything you need. The versatile recreation room is perfect for entertaining or unwinding after a long day. The elegant California shutters throughout the home offer excellent light control, adding a touch of sophistication to every room. After a day on the slopes or exploring the trails, relax in the inviting hot tub, or enjoy the serene outdoor space. The beautiful perennial gardens, complete with a tranquil water feature, provide a peaceful retreat. The protected green space ensures privacy and offers a stunning natural backdrop. There are lots of upgrades including landscaping, water sprinkler system, renovated washrooms and new eavestroughs to name a few. Whether you're a skier, golfer, or hiker, this home is perfectly suited for enjoying an active, year-round lifestyle. (id:59911)
RE/MAX Four Seasons Realty Limited
24 Birkbank Drive
Oakville, Ontario
Warm, serene, and inviting- this charming residence proudly sat on .42 acres redefines comfort, grace, and natural beauty. Inspired by an English farmhouse this home welcomes you with gleaming hardwood floors and a double-storey entrance foyer, flanked by an intimate living room and a substantial study featuring intriguing architectural details. Beyond the formal spaces, step into an open-concept area that includes a sunken Family Room, Dining room with wood burning fireplace. The gourmet kitchen shines under skylights, where natural light floods in under the skylights, accentuating modern finishes and warm accents. Complete with stainless appliances, sleek countertops, and ample storage ideal for crafting memorable meals with loved ones. Designed with thoughtful cozy elegance, this home boasts four spacious bedrooms, three full bathrooms, and two half bathrooms. Every detail has been curated to create an oasis that frames lovely garden scenes and offers peek-a-boo views of the lake. The expansive master suite serves as a private retreat with a luxurious en-suite bathroom and generous closet space. Step out onto your private balcony to enjoy magical, tranquil vistas-mere steps to the lake that perfectly blend indoor comfort with outdoor charm. Outside, a beautifully landscaped garden invites you to unwind and entertain, featuring a hot-tub, a Scandinavian-style sauna and an enclosed swimming pool perfect for year-round enjoyment. Located in highly sought-after South East Oakville with convenient access to major highways and within a desirable school catchment area, this home truly encapsulates the ideal blend of style, comfort, and functionality. (id:59911)
Sotheby's International Realty Canada
311 - 1440 Gordon Street
Guelph, Ontario
Welcome to The Grandview on Gordon in Guelph's vibrant South End! This spacious and well laid out TWO BEDROOM ONE BATHROOM condo is located close to the University of Guelph and numerous amenities including restaurants, shopping, schools, and public transit. The unit has been freshly painted and features high ceilings and an abundance of natural light. Step out onto your quiet, private balcony and take in the peaceful east-facing views of Pine Ridge Park. Enjoy the convenience of in-suite laundry and a storage locker located on the same floor as your unit. Another prime feature is the underground parking space. From here there is quick access to Hwy 6 and the 401 and it's only a short 30-minute drive to Kitchener/Waterloo. This condo offers the perfect combination of urban convenience and modern tranquility. (id:59911)
Royal LePage Royal City Realty
236 Magurn Gate
Milton, Ontario
236 Magurn Gate, a beautifully maintained detached home in the desirable Harrison neighbourhood, offering low-maintenance living & modern conveniences. This impeccably-cared-for 3-bedroom, 3-bathroom home is move-in ready with custom shutters, upgraded lighting, and a neutral colour palette that enhances its airy feel. Enjoy the ease of a rear-lane double-car garage, providing ample parking and extra storage. The bright eat-in kitchen features espresso cabinetry, granite countertops, and stainless-steel appliances, leading to a spacious balcony for effortless outdoor relaxation. Hardwood floors flow through the main level, complementing the thoughtfully designed living spaces, including a separate dining area with its own covered balcony. The lower level features a flex space to use as an office, living area or bonus bedroom! Steps to Gastle park plus quick access to highways, transit, shopping & amenities, this home is ideal for those seeking comfort, convenience, and minimal upkeep. (id:59911)
Royal LePage Meadowtowne Realty
2343 Pine Glen Road
Oakville, Ontario
Stunning Executive 3 Bedrooms and 3 Bathrooms, Freehold Carpet Free Detached Home In The Heart Of Oakville, In Prime Location in Oakville's Westoak Trails Master Planned Community. Main Floor Upgraded With Hardwood Floors, Renovated Kitchen, Pot Lights, Fireplace, Coffered Ceilings in Family Room, Walk Out To Fully Fenced Spacious Back Yard. Second Floor Upgraded With Hardwood Floors, Laundry Room On 2nd Floor With Laundry Sink, Large Primary Bedroom with a 4Piece Ensuite and Walk In Closet. Large 2nd and 3rd Bedrooms, Share another Full Bathroom on the Second Floor.Upgraded Spacious Finished Basement With Pot Lights, Great Room and A Recreation Space. Convenient Location Walking Distance To Top Rated Schools, Parks, Trails, Public Transit. Minutes Drive To Shopping, GoTrain, GO Buses, Entertainment, Soccer Stadium, Library, Cafes, Sports Centres, Restaurants, Hospital, Supermarkets, Freshco,Walmart, Fortinos, Canadian Superstore, Theatres, Oakville Mall, Arena, Sports Complex, And Much More. Minutes Drive ToQew, 403, 427, 401, 407, Oakville Lakeshore Toronto, Mississauga & Niagara & Much More...Total Three Parking Spaces***(HOT WATER TANK RENTAL INCLUDED IN THE MONTHLY RENT) (id:59911)
RE/MAX Real Estate Centre Inc.
Lower Level Basement - 2 Carswell Place
Toronto, Ontario
Large Bright Spacious 2 Bedrooms , One Bathroom, Own Kitchen, Own Laundry, Lower Level Basement For Lease in A Prime Location in Etobicoke near Martin grove Road and the Westway. Separate Entrance from the Side of the House, Lots of Windows for Natural Sunlight, Laundry in the Lower Level also Includes a Laundry Sink for the Tenant's Use. The Rental is only For the Lower Level, Quiet Mature Neighbourhood, One Parking is Available, Smooth Ceilings, Large Storage Area. Walk out to Separate area near the side entrance to a Patio, and Fenced Back Yard. Prime Location Walk to Schools, Public Transit, Parks, Plazas, Trails and much more. Suitable for a Professional Couple or a Small Family. Minutes Drive to Shopping, Plazas, Supermarkets, Airport, Downtown Toronto, GO Buses and GO Station,427/401/410/403/QEW/407, Entertainment, Restaurants, Cafe's, Recreation Facilities. (id:59911)
RE/MAX Real Estate Centre Inc.
202 - 760 Whitlock Avenue
Milton, Ontario
Brand New, highly upgraded corner suite in Mattamy Mile & Creek community, with a 2-bedroom, 2 Bathroom, and a Den. This amazing suite offers living at its finest, with amenities like a state-of-the-art gym, rooftop, dining room, pet spa & media room. Enjoy floor-to-ceiling Windows, hardwood floors, a highly upgraded Kitchen with a Quartz countertop, upgraded KitchenAid appliances, and a beautiful waterfall-style island. The Primary bedroom offers a 3-piece ensuite bathroom, a spacious closet, and floor-to-ceiling windows. The Living/Dining area is just what you need to sit down, relax, and enjoy the scenery. A second bedroom, a Den, and a second bathroom offer you enough space to make this suite a real joy. The wrap-around balcony overlooking the untouched verdant woodland offers a backdrop of natural beauty. The huge balcony is nothing less than perfection, offering a huge space to enjoy the long summer days. This suite has 2 underground parking spaces, one charging electric car, and a locker. Don't miss out. Some of the pictures are virtually staged. (id:59911)
Royal LePage Real Estate Services Ltd.
25 Bellini Lane
Hamilton, Ontario
Welcome to this beautifully updated FREEHOLD townhome, tucked on a quiet, family-friendly court with a rare 110-ft deep lot—offering the perfect combination of space, style, and location, all without condo fees! Step into a bright, freshly painted interior with engineered hardwood flooring and an open-concept main floor designed for modern living. The chef’s kitchen shines with brand-new quartz countertops, sleek undermount sink, stylish new faucet, quartz backsplash, stainless steel appliances, and quality cabinetry—ideal for entertaining or everyday ease. Upstairs, the spacious primary suite features a walk-in closet and an upgraded ensuite with a glass shower, new quartz counter, sink, and faucet. Two additional generously sized bedrooms and a full main bath complete the upper level. The high-ceiling basement offers incredible potential, already roughed-in for a 4th bathroom—perfect for a home gym, office, or media lounge. Outside, enjoy the private patio and convenient interlocking stone walk path from the garage to the backyard, offering easy access and low-maintenance charm. All this just minutes from schools, parks, shopping, The LINC, Hwy 403, and Hamilton Airport. With modern upgrades, a smart layout, and turn-key condition, this home is ideal for first-time buyers, growing families, or savvy investors. Don’t miss your chance—book your private showing today! (id:59911)
RE/MAX Escarpment Realty Inc.
2414 Susquehanna Court
Oakville, Ontario
This Fully upgraded semi detached family resident is situated on a cul de sac in sought after River oaks! Extra deep lot of 222ft backing onto Ravine/green space! Main floor offers open concept living/dining with hardwood flooring, pot lights, and large window looking at the backyard, recent upgraded kitchen with stainless steel appliances and walk-out patio door leading you to large 2 tier deck. Upstairs offers 3 good sized bedrooms with master having a fully upgraded ensuite! Fully finished basement with pot lights and laundry room. Great schools nearby, very safe and quiet neighborhood. (id:59911)
Homelife Landmark Realty Inc.
23 Melmar Street
Brampton, Ontario
Stunning One year Old Carpet Free Luxury Executive Townhouse 3 Story in the Heart Of Brampton, For Lease Immediately .This Stunning Modern Townhouse has Open Concept Living & Dining Rooms with Laminate Floors, with a Walk Out to A Private Large Balcony. Bright & Spacious Kitchen With Stainless Steel Appliances. Granite Countertops, Primary Bedroom With Large Walk Out Balcony & 3 Piece Ensuite Bathroom. Modern White kitchen With Quartz Counters, Spacious Living room, Walk out to a Spacious Balcony. Washer and Dryer with Laundry Sink on the Second Floor. Excellent location Minutes Drive to the Go Station, Grocery Stores, Shopping, Plazas, Restaurants, Cafes and Entertainment, Community Centre , amenities, and much more. Close Walk to Public Transit, Parks, Trails. Schools Nearby. S/S Fridge, S/S Stove, S/S Built In Dishwasher, Ensuite Washer and Dryer, Central Air Conditioning Unit. Minutes Drive to 407/427/403/401/410 Highways for Easy Access, Master Planned Community. (id:59911)
RE/MAX Real Estate Centre Inc.
621 - 3200 William Coltson Avenue
Oakville, Ontario
Spectacular Stunning 2 Years Old Newer Spacious Luxury Condominium in the Heart of Oakville, approximately 750 square feet including Balcony. 1Bedroom and Den Unit (Den Can be used as Home Office). Stunning Clear West View from the Balcony, Primary Bedroom and Living Room, Great open concept layout with 9-foot-high ceilings, a modern Upgraded white kitchen with quartz counters and stainless steel appliances, Tiled Backsplash, Undermount sink, and a smart connect system. Laminate Floors Throughout, Luxury Living at its Finest. Great Location walking distance to Parks, Schools, Trails, Supermarkets, Shopping, Restaurants, Cafes, Walmart, Longo's, Superstore, LCBO, GO Buses, and More.. Minutes Drive to GO Station, Highway's, Sheridan College, Oakville Mall, Sports Complexes, Entertainment, Costco, and Much more...Bell 1.5 GIGABYTE INTERNET INCLUDED IN THE RENTAL COST. Great Amenities Include Rooftop Terrace, BBQ Area, Concierge, Security System, Visitors Parking, Party/Meeting Room, Bike Storage, and much more..Includes One Parking Space and One Storage Locker for the Tenant's Use. (id:59911)
RE/MAX Real Estate Centre Inc.
288 Sixteen Mile Drive W
Oakville, Ontario
**Absolutely Amazing Home!!** Mattamy Built, Energy Star Efficient With Thousands Spent On Ugds! 9' Ceilings On The Main With Great Hall, Exquisitely Upgrd Kitchen With Ext Cabs & Gran Cntrs, Bianco Undrmt Sink, Porcelain Tiles, Hand Scrpd Hdwd Flrs. Eligent Wood Stcse W Iron Pickets/ Smooth Ceilings Top And Bottom/R-I Gas Line For Bbq/ Mstr Br Feat. Tray Ceiling, His&Hers W/I Closets, 5Pce Carrera Marble Flrs Master Ens & Counter, Sep Shower & Soaker Tub. Finished Basement/Rec Room and 4pc Washroom (id:59911)
Right At Home Realty
313338 Hwy 6
West Grey, Ontario
Country Property with Scenic View: Family Ready Bungalow Just South of Durham on Hwy 6. This well maintained 4+1 bed, 3 bath bungalow is nestled on a 1ac lot just south of the Town of Durham in West Grey. Step inside the convenient mudroom, then welcoming main foyer. A bright, open main floor awaits, where the kitchen, dining room, and living room blend harmoniously. Perfect for family life and entertaining with a walkout to the 2 tier front deck and yard. Enjoy the ease of main floor living with this home which features a comfortable master suite, complete with a desirable walk-in closet and a convenient 2-piece ensuite bathroom that also has the main floor laundry room and linen closet. Three additional well-sized bedrooms and a full 4-piece bathroom provide ample space for family or guests on the main floor. The expansive lower level presents incredible potential. Discover a dedicated office (easily convertible to a fifth bedroom), and a generous L-shaped family room. A well-appointed 3-piece bathroom with jacuzzi tub adds to the lower level's appeal. You'll also find a large utility and storage room, providing plenty of space for your belongings. Unlock the exceptional potential of the basement for an in-law suite or apartment! With entrance off the main foyer, existing washer/dryer hook-ups, and a laundry sink already installed, the groundwork is laid for easy conversion. Outside, an attached carport plus three sheds offer ample storage for your outdoor equipment. Enjoy the views from the large bay windows and the inviting front decks, overlooking a ravine valley to the north and west. The property's perimeter is beautifully treed and partially fenced, ensuring privacy and creating a haven for bird watching. Directly on Highway 6, enjoy effortless year-round commuting and be within easy distance of all the amenities that Durham has to offer; schools (plus property is on the bus route), daycares, library, hospital, trails, public beach, parks and splash pad. (id:59911)
Wilfred Mcintee & Co Limited
4302 Shoreacres Place
Burlington, Ontario
Timeless elegance are the hallmarks of this iconic home situated on a tranquil peaceful ravine setting in prestigious Shoreacres. This property is a masterpiece of functionality, offering an extraordinary lifestyle in one of Burlingtons coveted neighbourhoods. The home has all the must haves including an open concept eat-in kitchen with a large island which overlooks the great room with fireplace creating a welcoming atmosphere for family and guests. Spacious separate dining and living room. The primary bedroom is a luxurious sanctuary with custom closets, spa-like ensuite and balcony. Down the hall, you will find the additional bedrooms which are all generous in size. An amazing self contained private nanny or in-law suite accessible by a 2nd staircase. Finished lower level rec room, gym and plenty of storage. Ideal teenage haven. The south facing rear yard is a true oasis. Beautifully landscaped grounds include a deck with hot-tub, patio, lush greenery and privacy. This location cannot be beat! Within minutes to the the lake, GO, shopping, restaurants and top rated schools. (id:59911)
RE/MAX Escarpment Realty Inc.
74 Margaret Avenue N
Waterloo, Ontario
Welcome to a truly exceptional home in the heart of Waterloo that seamlessly blends modern updates with timeless charm. This spacious 3+1 bedroom, 2-bathroom Sidesplit is perfectly positioned on a mature, tree-lined street, offering the ideal balance of family-friendly living and urban convenience. From the moment you step inside, you’ll be impressed by the bright, open-concept layout that flows effortlessly from room to room—perfect for both everyday living and entertaining guests. The heart of the home is the beautifully renovated kitchen, completed in 2018, featuring stylish cabinetry, modern appliances, and an inviting layout that opens into the dining and living areas. A thoughtfully designed main floor family room addition, completed in 2022, provides the ultimate retreat with a cozy fireplace, heated flooring, and expansive windows that fill the space with natural light. No detail has been overlooked, with extensive updates throughout the home including upgraded insulation (2019), two beautifully updated bathrooms (2021), and a full exterior refresh (2022) with new windows, doors, siding, roof, and a sleek new garage door. Step outside and you’ll find your own private oasis. The large, treed backyard is perfect for summer gatherings, featuring multi-level decking, a relaxing hot tub, and plenty of space to unwind under the stars. Whether you're hosting a BBQ or enjoying a quiet evening, this outdoor space offers the ultimate in comfort and privacy. Situated just steps from four elementary schools and a high school, and within walking distance to public transit, shopping, and all the amenities of Uptown Waterloo, this home offers unparalleled convenience. Quick highway access makes commuting and getting around town a breeze from this location. Stylish, functional, and move-in ready, 74 Margaret Ave. N offers a rare opportunity to own a lovingly maintained and extensively updated home in Waterloo’s desirable Lincoln Heights neighbourhood. (id:59911)
Royal LePage Wolle Realty
6842 Dillingwood Drive
Mississauga, Ontario
Beautiful 3-bedroom, 3.5-bath freehold townhouse available for lease in the heart of the Lisgar area. This spacious and well-maintained home is perfectly located within walking distance to schools, shopping, parks, and just minutes from Lisgar GO Station. The master bedroom features double door entry, a large walk-in closet, and a luxurious 4-piece ensuite with a soaker tub. The home has been freshly painted and includes numerous upgrades such as a new furnace and AC, quartz kitchen countertops, freshly painted cabinets, new appliances, new laminate flooring and pot lights throughout. The finished basement includes a full washroom, offering additional living space or a guest suite. Ideal for families or professionals looking for comfort and convenience in a great neighbourhood. (id:59911)
RE/MAX Real Estate Centre Inc.
2 Mangrove Road
Brampton, Ontario
Corner Lot , detached home with deep lot in a desirable and quite neighborhood. No carpet in the house, very well kept. Open concept dinning room with large window. Oak staircase. Good size kitchen with ample storage and island, walk out to backyard. Good size living room with gas fireplace and big window. Huge primary bedroom with W/I closet and 5 piece ensuite washroom. Two more generous size bedrooms perfect for kids or home office. Close to grocery stores, trails and schools. Permit has been obtained to convert basement into legal second dwelling, great opportunity for extra income. (id:59911)
Century 21 People's Choice Realty Inc.
1908 - 3883 Quartz Road
Mississauga, Ontario
Bright & Beautiful 1 Bdrm + Den Condo Suite At The New Luxury M City 2 In The Heart Of Downtown Mississauga. Laminate Floors Throughout, Modern Open-Concept Kitchen With A Walk-Out Balcony With Amazing Views Of The Lake And CN Tower. 9 Feet High Ceilings, Floor To Ceiling Windows With Blinds. This Home Combines Style And Practicality. Minutes To Public Transit, Square One Shopping Centre, Central Library, YMCA, Restaurants, Parks & Trails, Highway 403 & Other Major Highways. This Unit Comes With 1 Parking And Rogers Internet. Don't Miss It! (id:59911)
Right At Home Realty
198 Howard Park Avenue
Toronto, Ontario
Fantastic opportunity for a savvy investor or someone looking to live in prime High Park/Roncesvalles Village and collect income from 2 or 3 other units! Legal fourplex in an ideal location for users and/or tenants - a short walk to High Park, Lake Ontario and the shopping, restaurants & cafes on Roncesvalles. TTC at the doorstep and a 10 minute walk to Keele Station. Units are easy to rent and attract long-term tenants As Is. Detached home on a generous 25'x152' lot with 4 charming units, 4 car parking plus backyard space and 2 sunny decks. Vacant 2 bed/1 bath unit on the main floor with a spacious bedroom, separate living space, eat-in kitchen plus a 2nd bedroom/sun room. Great tenant on the 2nd floor occupying another 2 bed/1 bath unit featuring a character-filled living room with a walkout to a south-facing balcony and an eat-in kitchen. The lovely third floor studio apartment is vacant and would be in high demand with its large sunny kitchen, spacious living/bedroom space, south-facing bay window and treetop deck. The lower level walk-up houses a fourth apartment, with another great tenant, comprised of 2 bedrooms and 1 bath. Maintain as a fourplex or convert to a multi-family duplex or single family dwelling, this property provides a multitude of options, the choice is yours! (id:59911)
Sutton Group Old Mill Realty Inc.
5570 Meadowcrest Avenue
Mississauga, Ontario
Churchill Meadows Semi Detached, Approx 1700 Sq/Ft. Green Park Home With 9Ft Ceilings. Walking Distance To Tenth Line/Thomas Shopping Centre. Dark Stained Wood Floor & Ceramic Floors On Main Level. Large Separate Shower & Soaker Tub In Mbr Ensuite. Family Sized Kitchen Overlooking Fenced Backyard. Move In Anytime. (id:59911)
Royal LePage Signature Realty
3048 Dewridge Avenue
Oakville, Ontario
Luxurious renovated from top to bottom Townhouse in highly Sought After & Vibrant Palermo West. Open Concept Living / Dining Area with Gorgeous Kitchen with Quartz countetops. Ceramic Backsplash, Breakfast Bar and Walkoutto Private Balcony. With 4 Parking spaces ..With Convenient Access to Shopping , Transit , Restaurants , Parks Top rated Schools. Minutes to Lakeshore and QEW, Close Walk to Bronte Creek Provincial Park & Trails , Seconds from Oakville Hospital & Bronte Go (id:59911)
RE/MAX President Realty
704 - 4633 Glen Erin Drive
Mississauga, Ontario
***Don't Miss Out*** A beautiful 2 bed + 2 bath CORNER unit condo downtown Erin Mills. Open-concept floor plan. Very bright. 9' Smooth ceilings. Floor-to-ceiling windows that bring tons of natural light into the unit. Open balcony with amazing clear views of the whole area. Laminate floors throughout. Modern kitchen with granite counters, stainless steel appliances, built-in microwave, breakfast bar and backsplash. Master bedroom with walk-in closet and 4-piece ensuite. Plus a second bedroom and the main bathroom. Amazing building amenities such as concierge, gym, party/meeting room, guest suites and more. Situated in close proximity to Highways, shopping, schools, parks, public transit and all local amenities. 2 Underground parking spots and 1 locker are included. (id:59911)
RE/MAX Aboutowne Realty Corp.
