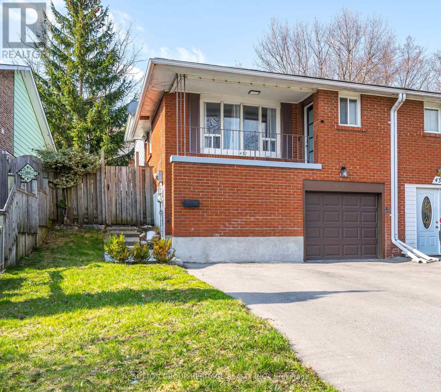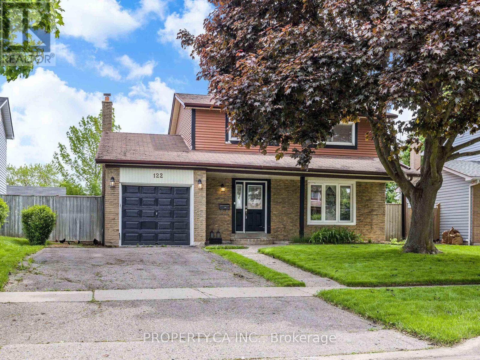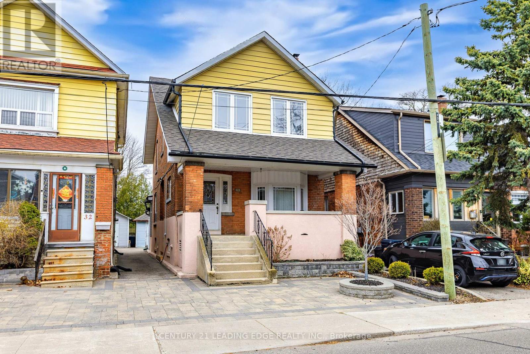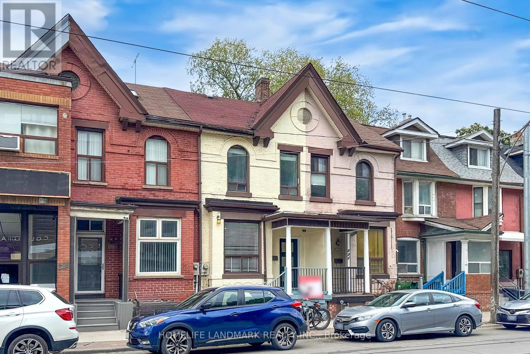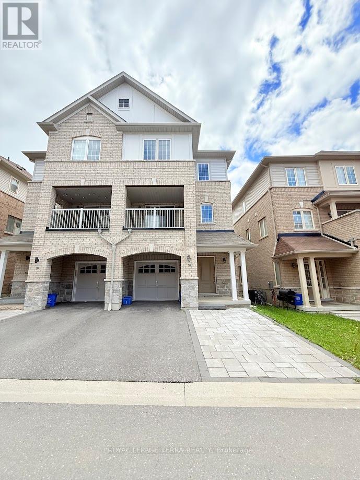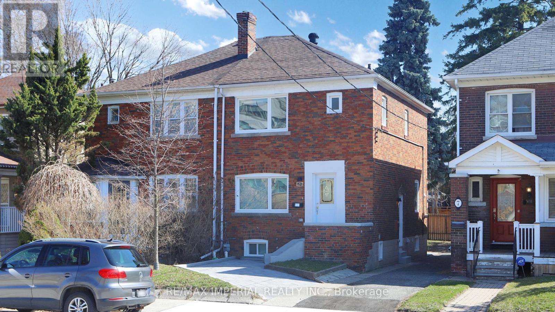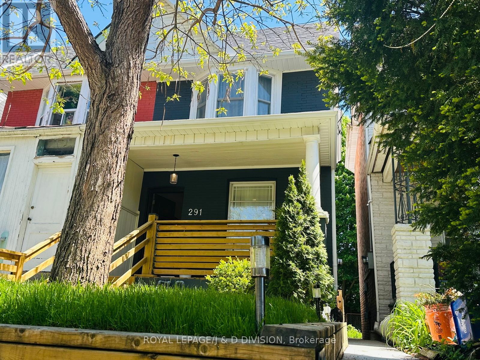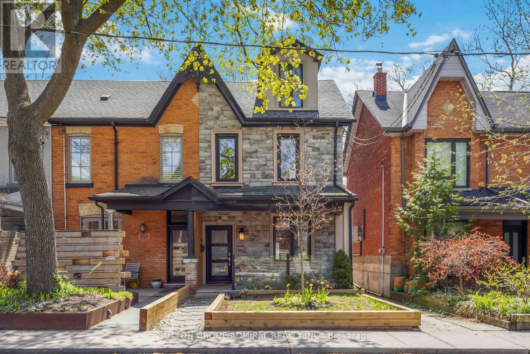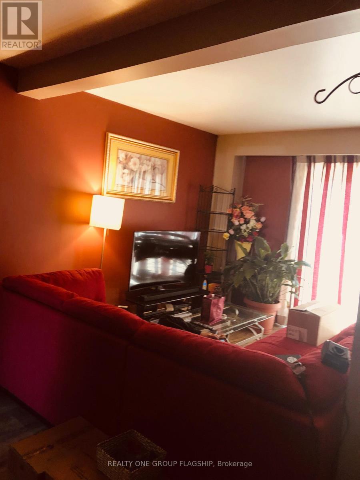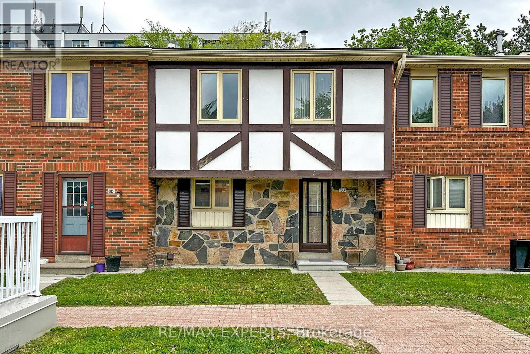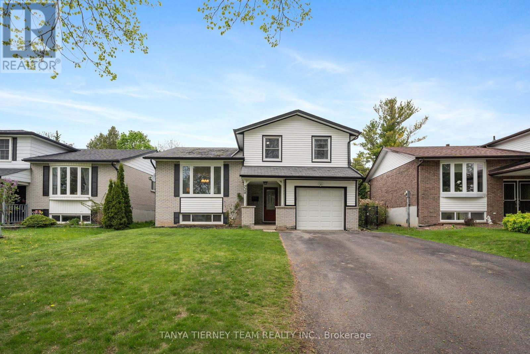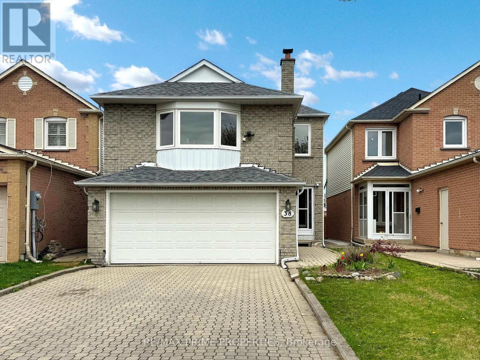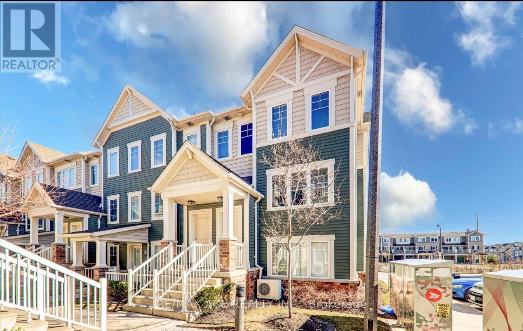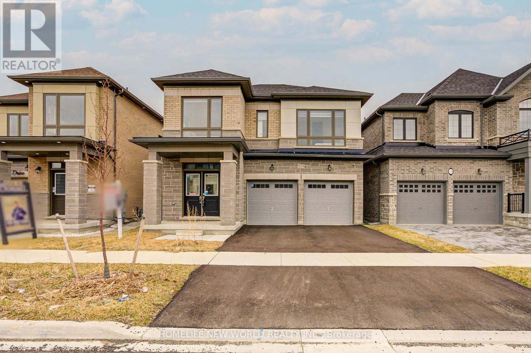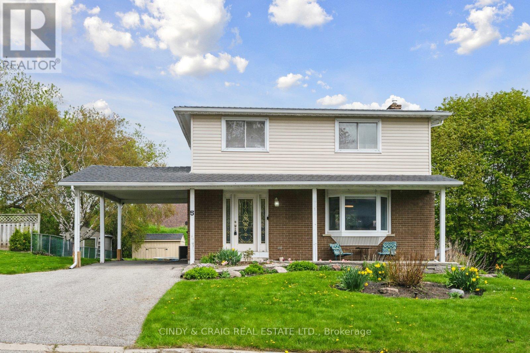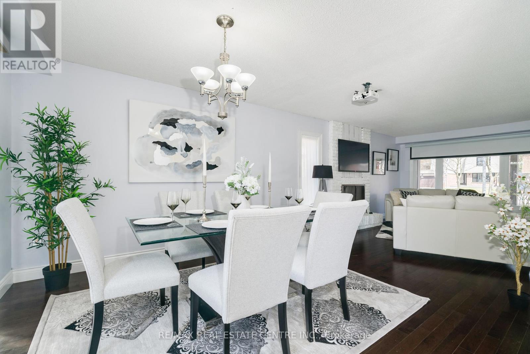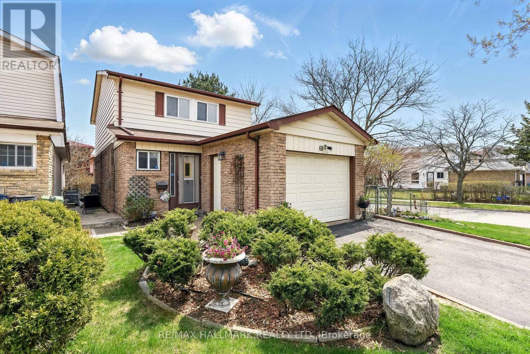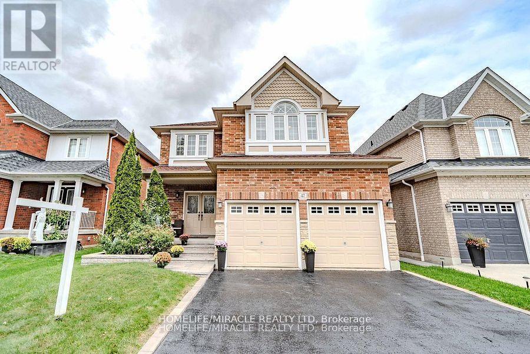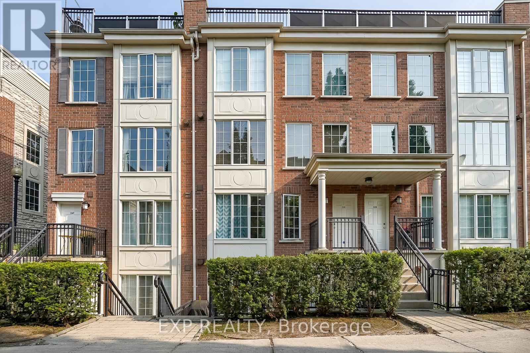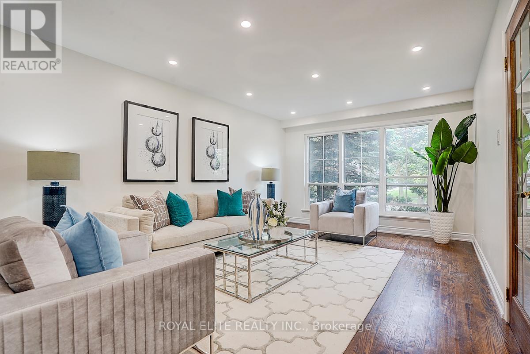61 Eastgate Circle
Whitby, Ontario
Nestled in one of Whitby's most sought-after, family-friendly communities in Brooklin, this stunning 3-bedroom, 3-bathroom home is being offered for the very first time. A rare opportunity to own a proudly maintained original-owner property. From the moment you step inside, you'll appreciate the thoughtful design and natural flow. The bright, cozy living area with 9-foot ceilings offers a warm and inviting space perfect for both relaxing and entertaining. Upstairs, you'll find three generously sized bedrooms, ideal for growing families or those looking to upsize. Step outside to your beautifully landscaped backyard oasis. A peaceful and private retreat that comes to life in spring and summer, perfect for morning coffees, evening gatherings, or simply unwinding in nature. Located just minutes from schools, parks, transit, shopping, and every essential amenity, this home blends everyday convenience with the charm of a tight-knit, vibrant neighbourhood. Don't miss your chance to make this exceptional Brooklin home yours! - Honeywell thermostat (2025), new roof (2024), brand-new furnace (2025), Cold Storage. (id:59911)
Keller Williams Advantage Realty
1023 Mountcastle Crescent
Pickering, Ontario
Welcome to the "Avondale Classic", John Boddy Home in this very desirable Neighbourhood. This premium build with over 2800 square feet of space has exceptional upgrades. In addition, recent significant upgrades have been done to this 4 bedroom unique five level backsplit. Upgrades include fully renovated and upgraded kitchen with quartz counters and a spectacular island overlooking a huge family room with a gas fireplace. Spacious main floor living room and dining room with new gleaming hardwood floors. Second level boasts two bedrooms with shared ensuite washroom and double closets. Third floor has massive primary bedroom and a separate sitting/office area; Gas Firepace; His/Hers walk in closets. Primary also has a recently upgraded 'showcase' five piece washroom with upscale bathroom and shower areas. Home has been refreshed with: New Hardwood and Broadloom throughout; Furnace upgraded in 2022,;Roof replaced in 2022; Driveway replaced in 2023; Garage Doors in 2023, Front of House Stucco in 2023. Magic Windows with retractable screens. Air Conditioner approx. 10 years old. Exterior of this home has upgraded two car garage; brick/stone/stucco exterior; front porch. All making the street appeal of this home superior. Huge backlot with tree cover and green space gives this home a feel of seclusion. Close to all amenities, schools, shops, and public transit. This is a home you won't want to miss seeing. (id:59911)
Royal LePage Urban Realty
437 Sedan Crescent
Oshawa, Ontario
This beautiful 4-bedroom, 2-bathroom semi-detached gem is bursting with style, space, and endless possibilities. Whether you're raising a growing family, parenting teens who crave their own space, or envisioning an in-law suite for extended family this home checks all the boxes! The heart of the home is the gorgeously renovated kitchen, boasting sleek quartz countertops, modern cabinetry, and stylish finishes that make both everyday meals and entertaining a breeze. Both bathrooms have been tastefully updated, offering spa-like comfort with a fresh, contemporary flair. The cozy living area features a statement fireplace with a stunning shiplap accent wall the perfect spot for family movie nights or curling up with a good book. Downstairs offers flexible space ideal for a teen retreat, home office, or potential in-law suite, with its own entrance and plenty of room to customize. Outside, enjoy a lovely yard and peaceful street where kids can play and neighbours that know your name. Schools, parks, shopping, and transit are just minutes away, making this the ideal blend of suburban comfort and urban convenience. Don't miss your chance to own this stunning, move-in ready home. Your next chapter starts here! (id:59911)
Sutton Group-Heritage Realty Inc.
117 Apple Blossom Boulevard
Clarington, Ontario
Welcome to this well-maintained 4+1 bedroom, 4-bath detached home located in a quiet, family- friendly Bowmanville neighbourhood. Featuring a spacious layout, finished basement, and a large backyard with mature landscaping-including grapevines, lilacs, raspberries, and raised garden beds-this home is perfect for families who love indoor comfort and outdoor living. The main floor is bright and functional, while the finished basement adds flexible space for a home office, rec room, or guest suite. The kitchen was updated in 2018 with quartz countertops and stainless steel appliances, blending modern convenience with timeless charm. Just a short walk to John M James Elementary School, offering a strong French Immersion program, and close to parks, grocery stores, and everyday amenities. A move-in ready opportunity in one of Bowmanville's most desirable communities. (id:59911)
Revel Realty Inc.
39 Breakwater Drive
Whitby, Ontario
Welcome to Whitby Shores! Located in one of Durhams most desirable communities, this sun-drenched end-unit townhome offers exceptional space, style, and comfort. The beautifully renovated kitchen features granite countertops, a raised breakfast bar, stainless steel appliances, and even a built-in kegerator beer fridge. Enjoy open-concept living in the family and dining rooms with a cozy gas fireplace, and convenient main floor laundry.The elegant formal living room with soaring 12-ft ceilings and abundant natural light makes an ideal home office or sitting area. Upstairs, the spacious primary bedroom offers a 4-piece ensuite and a walk-in closet for your comfort.The finished basement impresses with wide plank vinyl flooring, shiplap accent walls, an electric fireplace, and a stylish wet bar perfect for entertaining. Outdoors, relax on the covered front porch or entertain in the professionally landscaped backyard featuring a large patio. Set on a private corner lot, just steps to Portage Park and waterfront trails, this is the ideal home in an unbeatable location. (id:59911)
RE/MAX Hallmark First Group Realty Ltd.
1 Westmore Street
Clarington, Ontario
This Raised Bungalow In Courtice Is A Beauty!!It Offers Indoor/Outdoor Living Heated Sunroom With W/out To One Of 3 Decks, 2 Covered Decks And A Gazebo All On A Private Well-Kept Wooded Corner Lot Of 174' Trees Make It Private. This Has 2 Fireplaces In Vaulted Ceiling Livingroom and Lower Above Ground Family Room With A Walk-out To A Four Season Heated Sunroom Which Also Has A Walk-Out To A Deck. Primary Bedroom Has A Walk-Thru Closet Into A 4 Pce Bath And A Deck Off It Overlooking The Beautiful Backyard. Kitchen Boasts 2 Pantries, Ceramic Floor And Backsplash With A Breakfast Bar Overlooking The Living Room. The Lower Area Has a 17' Family Room And Loads Of Storage Under The Stairs. A 1-1/2 Garage Built-In and Entrance Into The Home, Also A Side Entrance Into The Lower Area Making It Very Private And Separate Entrance. A BBQ Outlet Adds To This Outdoor Living Home And Rounding Out With A 4Pce Bath In Lower Area. Located Close To Both High And Public Schools, 5 Mins To 401, Close To Shopping. It Has It All, Come See This Beauty!!!! (id:59911)
Right At Home Realty
311 - 83 Borough Drive
Toronto, Ontario
Impeccable property with 2 bedrooms, 2 bathrooms, and 1 parking spot. Flexible possession. Perfect for starting families or downsizing. Impeccable condition with laminate flooring and fresh paint. Large closet space and floor to ceiling windows throughout. Kitchen features granite counters with an extended breakfast bar. This well-managed Tridel built building impresses from the moment you enter, with a serene fountain feature in the lobby creating a welcoming ambiance. Enjoy amenities like a luxury party room, gym, pool, whirlpool, and his and her saunas. Walk To Scarborough Town Centre, TTC, Subway, Library, YMCA, Grocery Stores, Restaurants and 2 minutes to the HWY 401. 24-hour concierge. Don't miss out and book your showing today! (id:59911)
Century 21 Titans Realty Inc.
122 Roser Crescent
Clarington, Ontario
Welcome to this beautiful 4-bedroom home nestled on a mature, tree-lined street in a warm and family-friendly neighbourhood. Brimming with potential, this home offers a functional layout ideal for growing families or savvy buyers looking to customize a space of their own. Step into a bright kitchen featuring plenty of cabinet storage, ample counter space, and a convenient walk-out to a private deck--perfect for outdoor dining and entertaining. The layout flows seamlessly with easy access to a dedicated dining area, a spacious living room with a large front window, and a cozy family room with a fireplace and second walk-out to the backyard. The large backyard offers endless opportunities for play, gardening, or future expansion. Whether you're looking to move in and enjoy or renovate and personalize, this property checks all the boxes. Don't miss out on this opportunity to own a home with solid bones and so much future upside in a desirable location! (id:59911)
Property.ca Inc.
RE/MAX Ultimate Realty Inc.
898 Darwin Drive
Pickering, Ontario
Step into this stunning quality built Coughlan home, perfectly nestled in a highly sought-after enclave! Situated on a corner lot, you can't help but notice the exceptional curb appeal, making a statement with an interlocked driveway, matching side path, and steps leading to a beautiful front door. that sets the tone for whats inside. The marble-floored entryway adds a touch of elegance, welcoming you into a bright, inviting space. To your right, the living room features a charming bay window with California shutters, seamlessly flowing into a formal dining area. The modern kitchen is a chefs dream, showcasing stainless steel appliances, gas range, ample cupboard space, and a spacious eat-in area that walks out to an oversized deck ideal for summer entertaining. Hardwood throughout the main level accompanied by stunning tile. The eye catching spiral staircase has been updated with iron wrought spindles, taking you upstairs to 4 spacious bedrooms, including a luxurious primary retreat with double door entry, walk-in closet and an upgraded spa-inspired ensuite which features a double vanity, standalone soaker tub, and a glass shower. The additional bedrooms are bright and functional with large windows and double closets. Two bedrooms are connected by an updated Jack & Jill washroom. A finished basement offers the ultimate flexibility with a rec room, gym area, 3pc washroom, and an extra bedroom for an office or guest suite. Located in sought after Dunbarton area with top-rated Gandatsetiagon Public School, parks, and a short drive to all major amenities & 401 - this home truly has it all! Windows, Shutters & Doors 2021. Master Bathroom, Powder Room, Staircase, Hallway & Kitchen Flooring, Kitchen Cabinets 2022. Driveway, side path, Front Steps 2020 (id:59911)
RE/MAX Hallmark First Group Realty Ltd.
60 Poplar Road
Toronto, Ontario
Welcome to 60 Poplar Rd - A beautifully renovated 3+1 bedroom, 2 bath detached home with garden suite potential and inground pool, offering outstanding value and exceptional rental potential in the heart of Guildwood, one of Scarborough's most desirable and established neighbourhoods. This turnkey property features a separate side entrance to a fully finished lower-level suite, complete with a spacious rec room, bedroom + den, full bath, and kitchenette - Ideal for generating rental income or housing extended family. The main level is open-concept with bright, airy principal rooms, an eat-in kitchen, a living room with a fireplace, and a walk-out to the patio. The main floor also boasts 3 bedrooms including a primary suite with a walk-out to the newly stained back deck. With all-new flooring throughout, pot lights, skylights, freshly painted, and more. Set on a generous lot that backs onto Poplar Park, the large fenced backyard includes an in-ground pool and offers incredible upside with garden suite potential. This is a rare opportunity to secure a renovated home with built-in income potential and room to grow. Located in a high-demand pocket with top-rated schools, lush parks, lakefront trails, and a strong community feel. Walk to schools, shopping, and the scenic Guild Park. Just minutes to the Guildwood GO Station, TTC routes, and Highway 401 for easy commuting. Smart, stylish, and income-ready - This is high-value real estate in a location that delivers. (id:59911)
Keller Williams Advantage Realty
104 Apple Blossom Boulevard
Clarington, Ontario
Set on a quiet, tree-lined street in a well-established neighbourhood, this beautifully maintained home offers more than curb appeal it provides a true sense of community. Surrounded by friendly neighbours and walking distance to schools, parks, trails, transit, and downtown amenities, its the perfect place to raise a family. A 2 car garage with man door, and the charming south-facing porch welcome you home as you step into an inviting foyer with ceramic tile and a convenient closet. The heart of the home is the custom Rocpal kitchen (2018), complete with quartz countertops, ample cabinetry, and stainless steel stove and dishwasher, overlooking a bright dining area with French doors that lead to a private patio and fully fenced backyard. The living room features hardwood floors and crown moulding, and a stylish 2-pc powder room completes the main level. Upstairs offers a spacious primary bedroom with a sunny bay window and an updated 4-pc ensuite (2025), plus two additional bedrooms with hardwood floors and generous closets, serviced by a second 4-pc bath. The hardwood continues through the upper hallway for a seamless finish. The finished basement adds valuable living space with a bonus bedroom, cozy rec room, and dedicated laundry and utility rooms. Brand-new carpet throughout the basement and stairs provides warmth and comfort. This home blends charm, function, and location to support your family for years to come. (id:59911)
Exp Realty
596 Prestwick Drive
Oshawa, Ontario
Welcome to 596 Prestwick Drive - Unbeatable Value in a High-Demand Location! This detached 4+1 bedroom, 3.5 bath home offers over 2,500 sq ft of functional, family-friendly living space in a sought-after neighborhood. Whether you're upsizing, investing, or looking for a move-in ready family home, this property checks all the boxes for long-term potential. This home impresses with a double heated garage with interior access for year-round convenience. The eat-in kitchen features a breakfast area, granite counters, ample pantry storage, and a walkout to a fully fenced backyard with a pergola, gas BBQ line, a unique putting green, and above-ground pool - ready for summer entertaining. The main floor offers a smart layout and includes a family room with gas fireplace, plus formal living and dining rooms with French doors and crown moulding. A main-floor laundry room with interior garage access adds a level of function you didn't know you needed. Upstairs, the home offers a 4pc main bath, and four large bedrooms including an impressive oversized primary suite with a sitting area, walk-in closet, and a 4pc ensuite featuring a deep soaker tub and separate shower. The finished basement includes a fifth bedroom and 3pc bathroom - ideal for extended family, guests, or a home office. Enjoy the convenience of storage opportunities with the unfinished area with flexible potential for a gym, workshop, or rec room, plus an additional cold room for even more storage. Just minutes from King St W, a short drive to Hwy 401, walking distance to schools, Prestwick Park, and close to everyday essentials. This is a high-value opportunity in a family-oriented community with everything close at hand. Don't miss out! (id:59911)
Keller Williams Advantage Realty
78 St Hubert Avenue
Toronto, Ontario
Roll out the red carpet for the showstopper that is 78 St. Hubert Ave! Nestled in the heart of prime East York, this executive residence truly has it all and just minutes from top-rated schools, the vibrant Danforth, lush parks, the DVP, and TTC access. The main floor makes a striking first impression with its expansive open-concept layout, soaring windows, sleek pot lights, glass railings, built-in speakers, and elegant modern wainscotting throughout. A custom wine display and stunning water vapour fireplace stylishly separate the dining area from the chefs kitchen, which features bespoke cabinetry, top-of-the-line stainless steel built-in appliances, a gas cooktop, quartz countertops, and a dramatic waterfall island. The oversized family room is an entertainers dream, complete with a custom feature wall, built-in shelving, gas fireplace, and built-in speakers. Double doors lead to a large deck and a private patio perfect for outdoor living. A designer powder room completes the main level. Upstairs, the primary suite is a serene retreat, showcasing striking LED pendants, a custom walk-in closet with built-ins, and a spa-inspired 7-piece ensuite with a double vanity, glass shower, soaker tub, and smart toilet. The second bedroom also enjoys its own ensuite and built-in closet, while the third and fourth bedrooms offer generous space and custom closets. A second-floor laundry room provides ultimate convenience. The fully finished, legal basement apartment is equally impressive with radiant heated floors, a spacious rec room with walkout, a second kitchen, bedroom, full bath, and separate laundry ideal for own extended use, guests, or a premium rental income. Every inch of this home reflects thoughtful design and elevated craftsmanship, offering a perfect balance of luxury, comfort, and practicality. This is a rare opportunity to own a truly exceptional home in one of East York's most desirable pockets. (id:59911)
Royal LePage Signature Realty
34 Chisholm Avenue
Toronto, Ontario
A Rare East York Opportunity! First time on the market in 60 years, this lovingly maintained home showcases true pride of ownership. Set on an extra-deep 30 x 100 ft lot in the sought-after East York neighbourhood, this spacious and versatile property offers 5+1 bedrooms and 4 separate entrances ideal for multigenerational living or investment potential. The main floor features a bright living/dining room with bay window and cozy wood-burning fireplace, a main floor bedroom with a 3-piece ensuite, and a large family room that leads to a sun-filled rear addition perfect for entertaining or overflow space. Upstairs, you'll find four generous bedrooms, including a rear Western facing sunroom bathed in natural light. The fully finished basement includes a self-contained suite with private entrance, kitchen, laundry, and living space perfect for in-laws, guests, or rental income. Outside, enjoy a beautifully interlocked backyard complete with a charming gazebo and garden shed. Location Highlights: Steps to Taylor Creek Parks scenic walking and bike trails, and just a short walk to Main Street Subway, Danforth GO, shops, Sobeys, trendy restaurants, Main Square Community Centre, and more. A dream location for runners, cyclists, and dog lovers alike! Close proximity to the Beaches. Whether youre looking to preserve a classic or create your dream home this is a must-see! (id:59911)
Century 21 Leading Edge Realty Inc.
692 Gerrard Street E
Toronto, Ontario
Riverdale Area @ East China Town, Embrace the full potential of this bright 3-bedroom fixer-upper in the heart of South Riverdale, it presents a rare opportunity in this highly sought-after community. Perfect for first-time homebuyers or investors, this property invites unlimited creative possibilities. Recent updates to the HVAC system for modern comfort. Newer renovation, Newer paint, new basement floor,Conveniently located steps away from TTC, trendy shops, vibrant restaurants, library and minutes away from electrifying Downtown Toronto. Enjoy leisurely walks to parks, the community center, and top-rated schools. Your dream project awaits in the heart of South Riverdale! (id:59911)
Homelife Landmark Realty Inc.
6 Mapleglen Court
Whitby, Ontario
This executive home, on a quiet court, is the one you've been waiting for! From the moment you walk into 6 Mapleglen Crt, the central staircase and double height ceilings will enchant. Formal living rm centres around an electric fireplace and feature wall. Enter your dining room through French drs and enjoy meals with views of the pristine backyard & pool. Perfect for families, the kitchen connects entertaining spaces of the backyard and family room. Granite countertops, bar seating and a breakfast area. Holidays spent in the family rm w/ gas fireplace and vaulted ceilings. Retreat upstairs to 4 spacious bedrooms. The owners suite includes w/i closet and 5PC ensuite with soaker tub & w/i shower. The other 3 bedrooms share a large 5PC bath. Lower level includes an in-law suite with 2 bedrooms, living & updated kitchen. Main floor laundry room with sink, storage units and entrance to garage. Enjoy this backyard oasis with a heated salt water pool & hot tub. 3 car garage, 6 car driveway. (id:59911)
Royal LePage Signature Realty
16 Camilleri Road
Ajax, Ontario
Welcome to this spacious and well-maintained semi-detached home, immediately available for lease to AAA tenants, in the heart of Ajax. This beautiful property features 3 bedrooms, 3 bathrooms, and an unfinished basement.The main floor includes a warm and inviting family room with a fireplace, along with convenient garage access that leads directly into the laundry area, making daily living seamless and efficient.Upstairs, the second floor boasts a bright and expansive living area with walk-out to a private balcony, creating an open and airy atmosphere. The modern kitchen is open-concept with stainless steel appliances and plenty of cabinet space. The three spacious bedrooms and two full bathrooms are also located on the second floor, including a primary suite with its own ensuite bath.Located in a family-friendly neighborhood, the home is just steps away from Viola Desmond Public School, parks, shopping centers, and recreational facilities. With quick access to the Amazon Distribution Center, Highway 401, and public transit, this location is perfect for commuters. Ready to move in Home!! (id:59911)
Royal LePage Terra Realty
9 Lesmount Avenue
Toronto, Ontario
Welcome to this beautifully upgraded semi-detached home in Danforth Village-East York! Thoughtfully redesigned with significant renovations, the open-concept living area seamlessly blends into a modern kitchen featuring stainless steel appliances, quartz countertops, and serene backyard views. The spacious breakfast/dining area creates the perfect space for meals and entertaining. This home is filled with potlights, complemented by new windows and an updated roof. It offers three fully renovated bedrooms, including a primary suite with a luxurious 4-piece ensuite. Additional upgrades include high-quality exhaust fans, durable flooring, an elegant glass staircase, and newly installed thermal front and side doors. The finished basement, accessible via a separate entrance, offers a recreation room, den, and an extra 4-piece bathroom ideal for extended living or hosting guests. Exterior upgrades include new interlocking pavement, which may qualify for a parking permit, and a generously sized backyard. With a newer furnace and a tankless water heater rough-in, this home is designed for modern comfort and convenience. While the detached garage has been removed, the backyard provides ample space for family gatherings, potential tandem garage construction, or building a garden suite perfect for accommodating in-laws or generating extra income. (id:59911)
RE/MAX Imperial Realty Inc.
89 Church Street
Clarington, Ontario
All The Character Of Yesteryear Combined With Today's Modern Touches, This Truly Unique Century Home Is An Absolute Show Stopper! Main Floor Includes Large Bright Windows & Beautiful Hardwood Floors In Both The Living & Dining Rooms & A Kitchen With Stainless Steel Appliances & Open View Into The Dining Room. Head On Back To The Family/Rec Area Complete With Dry Bar & Walkout To The Entertainers Dream Backyard, Deep, Private & Fully-Fenced With Hot Tub & Inground Pool! 3 Rooms Upstairs Including A Primary Bedroom Complete With Attached Office, Huge Ensuite/Walk In Closet & A Walkout To A Spiral Staircase Leading Down To The Backyard! Finished Basement With Separate Entrance Includes Its Own Kitchen, Living Room, Bedroom And 3pcs Bath, As Well As Tons Of Storage Space! (id:59911)
Dan Plowman Team Realty Inc.
18 - 1956 Altona Road
Pickering, Ontario
Welcome to this move in ready modern 3 bedroom Townhouse built by Award-Winning Marshall Homes. This Environmentally Friendly Townhome at 1956 Altona Road 18 in Rouge Park, Pickering, Awaits You. Spacious Foyer | Open Concept Family & Dining W/ Laminate Floors Throughout | A Walk-Out To A Large Open Balcony-W/ Unobstructed View Of Pond & Protected Lands | Complete Privacy In Your Main Living Space W/ No Houses Across From You | Kitchen Features Quartz Countertop, Undermount Sink, Custom Backsplash, S.S. Appliances, Modern Hardware, Breakfast Bar, Plus A Pantry | Pot Lights Throughout The Main Floor | Primary Rm Features A 3-Pc Ensuite & His/Hers Closet | Spacious 2nd And 3rd Rm, One W/ An Open Balcony Both Can Accomodate Desks For Days You Wish To Work From Home | Along With Visitor Parking Equipped W/ Electric Car Plug-ins. A Sustainable Micro Grid Powers This Eco-friendly Complex. | Perfect Home For A First Time Buyer Family | Close to Altona Forest Public School | School House Playcare Daycare Centre | Centre | Blaisdale Montessori School - Toynevale Campus. | Mins to 407 & 401 | Metro, FreshCo | Altona Medical Centre - Family & Walk in Clinic. Maint Fee. Includes Water & Covers Repairs to Roof, Exterior Bricks, Exterior Windows (outside only) (id:59911)
Sutton Group Kings Cross Inc.
291 Highfield Road
Toronto, Ontario
Welcome home! This gorgeous, spacious semi-detach with open concept floor plan awaits you! This property begins with a covered front porch overlooking your ample front yard, setting the home away from the street. More updates than we can list here! Luxury smart home, control lights, security and more through google. No expense was spared with this stunning renovation. Custom kitchen with 64" side by side refrigerator, Baresa cabinets, quartz countertops, wine fridge, water purifier and softener. Designed by an architect, every square inch utilized to create the perfect Toronto home. Relax in your master suite with an ensuite bathroom, custom closets and picture window. Top of the line finishes, hardwood floors throughout, open staircases to create space and comfort. Finished basement with three piece bathroom, utilitarian laundry room, and fourth bedroom. Large back deck, open kitchen & dining room with lots of cabinet space and great for entertaining. Entertain on your new deck with private fence and yard for gardening or play. Then head over to Gerrard Street where you can find great shops and dining options! (id:59911)
Royal LePage/j & D Division
76 Torr Lane
Ajax, Ontario
Turn-key Stunning 3-Storey Condo Townhouse in the Heart of Central Ajax. Sizeable and spacious unit, thoughtfully renovated, featuring elegant oak flooring on the main and second levels, along with a beautifully crafted custom staircase extending from the basement to the third floor. Enhanced with custom paneling and quality upgrades throughout offering an abundance of space and style. Filled with natural light, the home offers custom quartz countertops in the kitchen and bathrooms, bright lighting throughout. Fully finished basement complete with home theatre and separate entrance conveniently leading to the underground garage. Perfect for a growing family, located on a quiet street in a sought-after neighbourhood, steps to shopping plazas, big box stores, transit parks, playgrounds, and much more. Maintenance fees include Water, Insurance, Snow Removal, Exterior elements including roof, heated parking garage and windows (recently installed in 2024) This property is a must-see. (id:59911)
Right At Home Realty
235 Bain Avenue
Toronto, Ontario
Welcome To This Beautifully Maintained 3+1 Bedroom Home In The Highly Sought After North Riverdale Community. Feels Like A Semi, Offering Extra Light, Privacy, And A Thoughtful Blend Of Modern Upgrades And Classic Charm. The Chefs Dream Kitchen Features High End Thermador Built-In Appliances, Bar Fridge, And An Oversized Island Perfect For Entertaining. Bright, Spacious Bedrooms Offer Great Natural Light And Ample Storage. A Versatile Office Space Is Tucked Away On The Second Floor With A Walk-Out Balcony Overlooking The Yard - Easily To Enclose To Create An Additional Bedroom. The Primary Bedroom Located On The Second Floor With Serene Views Of The Tree-Lined Street. The Lower Level Serves Perfectly As A Guest Suite, Office, Or In-law Space With Separate Access To Yard. Enjoy The Lush Private Backyard With Large Deck And 2-Car Parking At The Rear - Fence Can Be Removed By Seller For A Private Driveway. Steps To Highly Ranked Schools: Withrow PS, Pape Avenue PS, And Riverdale CI. Walk To Withrow Park, Danforth shops, TTC, and The Upcoming Ontario Line Extension At Pape Station. A Rare Opportunity To Own A Move-In Ready Home In One Of Toronto's Most Vibrant And Family-Friendly Neighbourhoods. (id:59911)
Sutton Group-Admiral Realty Inc.
7 - 925 Bayly Street
Pickering, Ontario
This property is located in one of the prime location in Pickering area. Rare property with 7 bedrooms. Wide backyard . See to appreciate. Well maintained property within nice community. Steps to bus station and very close to Highway 401. (id:59911)
Realty One Group Flagship
1801 Appleview Road
Pickering, Ontario
Open House Sat & Sun June 7 & 8 2 - 4 PM Discover your private retreat in the heart of Pickering's prestigious Dunbarton neighborhood! This *Deceiving layout in this Spectacular Bungalow* sits on a beautifully landscaped lot, offering a perfect blend of country charm and urban convenience. With **3+1 bedrooms**, **3 updated bathrooms**, and a **modern finished basement with a separate entrance**, this home is ideal for families or buyers seeking something truly special. Step inside to find an impeccably maintained interior showcasing pride of ownership throughout. The main level features a bright sun-filled design of combined living/dining with hardwood floors, pot lights, and large windows that flood the space with the natural light. The updated kitchen boasts modern finishes, ample storage, and a breakfast area overlooking the side yard. The open living and formal dining rooms are perfect for entertaining. With the large primary bedroom at the front of the house or optional primary at the back of the house this layout can be quite versatile. The lower level offers additional living space with a bright and spacious layout, including a large rec room, an extra bedroom, and a bathroom and the laundry room. The separate entrance makes it perfect for extended family or potential rental income. Outside, the professionally landscaped yard is a true sanctuary. Enjoy the tranquility of your outdoor oasis complete with mature trees, manicured gardens, and a detached garage/workshop that's perfect for hobbyists or additional storage. Located minutes from top-rated schools, shopping centers, parks, and major highways, this property combines convenience with serene living. Homes like this offering unique character and an unbeatable location are rare. Don't miss your chance to own this gem on one of Pickering's most sought-after streets! (id:59911)
Century 21 Leading Edge Realty Inc.
1616 Docking Court
Oshawa, Ontario
Welcome To What Could Be Your Next Home In A Very Desirable North Oshawa Neighborhood. Offering Over 3,500 Square feet Of Spacious Living, This Home Boasts 4 Bedrooms Plus 2 Extra Bedrooms In The Fully, Finished & Updated Basement. Best Of All It Sits On A Corner Lot That's 51 Ft Wide X 125 Ft Deep. A Welcoming Family Room With A Gas Fireplace. A Secluded Office Room By The Front Door. Renovated Kitchen Features Pot Lights, Quartz Countertops, Sit-In Eating Area, Built-In Microwave, Double Deck Built-In Oven, Gas Stove & A Rare Walkthrough Butler Pantry. This Multi-Functional Home Also Has A Spacious Sunken Living Room With 12Ft Ceilings & A 5 Piece Ensuite Bathroom With Double Sinks & A Make-Up Bar. Definitely A Show Stopper! Book your showing and private tour today. PRICED TO SELL!! (id:59911)
Exp Realty
32 Goldeye Street
Whitby, Ontario
Very Bright Freehold Townhouse. Mattamy Built. 3 Bedrooms & 3 Washrooms Upgrade Standing Shower In the M B Room. Laminate Through Main Floor And Hallways. upgraded Oak Wood Stairs. Open Concept Layout. Upgraded In Kitchen Cabinets. Laundry On 2nd Floor. Minutes To highway 412 And 401. Close To Shopping, Banking, School & Much More. Property and dwelling being Sold As is, Where is. (id:59911)
Royal LePage Terrequity Realty
401 - 1034 Reflection Place
Pickering, Ontario
Experience The Perfect Blend Of Luxury And Convenience In This Exquisite 2-Year-Old, 3-Storey End-Unit Townhome In The Heart Of Seaton, Pickering. This Bright, Spacious Home Features A Versatile 3-Bedroom Layout With A Main Floor Office Ideal For Families Or Professionals. Enjoy Seamless Indoor-Outdoor Living, Perfect For Entertaining Or Relaxing. The Chef-Inspired Kitchen Offers Stainless Steel Appliances, Granite Counters, A Breakfast Bar, And Ample Storage. The Highlight Is The Private Rooftop Terrace With Panoramic Views Ideal For BBQs, Evening Soirees, Or Soaking Up The Sun. Conveniently Located Minutes From Schools, Parks, Transit, Grocery Stores, And Pickering Town Centre, With Easy Access To Highways 407 & 401. Includes An EV Charger Plug And Geothermal Heating For Year-Round, Energy-Efficient Comfort. Live Stylishly In One Of Pickering's Most Desirable Communities. This Property Not Only Promises A Sophisticated Lifestyle But Also A Smart Investment In One Of Pickering's Sought-After Neighborhoods. (id:59911)
Royal Canadian Realty
58 - 270 Timberbank Boulevard
Toronto, Ontario
Offers Anytime! Welcome to your new home at #58 270 Timberbank Boulevard! unit is in a sought-after neighbourhood close to amenities. This bright and spacious 4-bedroomThe open-concept living and dining room receive abundant natural light through the patio doors, which lead to your fully fenced backyard. They are perfect for entertaining or spending quality time with your family. Your kitchen, the heart of any home, has newly redone cabinets and stainless steel appliances. You have space to create some additional storage or add a table for an eat-in kitchen. Upstairs the 4 bedrooms provide a room for everyone; whether you have a family and want everyone to have their own bedroom or you decide that a home office or craft room are better suited to your needs. The finished basement adds to your finished living space with a family room and washroom. You have the exclusive use of 2 underground parking spaces and if you prefer to take transit you are less than a 2-minute walk away from a 24-hour TTC stop. With easy access to a GO station and major highways (404&401) you'll find it convenient to commute to work or enjoy your neighbourhood. You are close to schools, parks, grocery stores, restaurants, shopping malls and the Scarborough Town Centre. (id:59911)
RE/MAX Experts
72 Niagara Drive
Oshawa, Ontario
Welcome to 72 Niagara Dr, a home in North Oshawa on a corner lot with over 3000 sq ft of living space. This stunning home offers 4 bedrooms plus an office room and a 2-room basement apartment (Legal Basement) perfect for additional income. Main floor laundry with access to double car garage. A perfect home for a growing family, close to all the amenities. Durham College, University, and schools nearby. Walking distance to Cedar Valley Conservation Area, parks (id:59911)
Reon Homes Realty Inc.
728 Bermuda Avenue
Oshawa, Ontario
Wooded ravine lot nestled in the highly sought after 'Northglen' community! This immaculate 3+1 bedroom, 4 level sidesplit features a sun filled open concept design complete with ground floor family room warmed by a cozy woodburning fireplace & offers a sliding glass walk-out to the patio, privacy pergola, inground chlorine pool & gated access to the treed ravine lot behind! Formal living room & dining room on the main floor with the updated kitchen boasting granite counters, new flooring, california shutters, backsplash, breakfast bar & stainless steel appliances. The upper level is complete with hardwood stairs with wrought iron spindles, 3 spacious bedrooms including the primary retreat with his/hers closets & backyard views. Updated 5pc bathroom with double quartz vanity. Additional living space can be found in the fully finished basement with above grade windows, 4th bedroom with closet organizers & large window, updated 4pc bath, rec room & ample storage space! This well cared for family home is steps to parks, schools, transits & more. Updates - furnace 2006, bay window & basement windows 2022, basement finished 2022. Pool liner 2021, heater 2021, sand filter 2022, reconditioned pump 2024. (id:59911)
Tanya Tierney Team Realty Inc.
10 Clowes Street
Ajax, Ontario
Welcome to 10 Clowes Street A Bright & Modern Townhome in Central East Ajax Step into this beautifully maintained 3-storey freehold townhome located in one of Ajax's most sought-after communities. Offering 3 spacious bedrooms, 3 bathrooms, and approximately 1,338 square feet of thoughtfully designed living space, this home is ideal for families, professionals, and anyone looking for a blend of comfort and convenience. The main living area features a stylish open-concept layout filled with natural light, highlighted by large windows and quality finishes throughout. The modern kitchen is equipped with brand-new countertops, stainless steel appliances, and a cozy dining area that walks out to a private balcony, perfect for morning coffee or evening relaxation. The spacious primary bedroom includes a walk-in closet and a 4-piece ensuite, while the upper-level laundry adds extra practicality. Direct access to the garage from the main floor adds everyday ease, and the private garage also provides extra storage space. An unfinished basement offers a blank canvas for your future rec room, gym, or workspace. Outside, enjoy both a charming front porch and a balcony for additional outdoor living options. Families will appreciate being close to top-rated schools, including Viola Desmond Public School, Notre Dame Catholic Secondary School, and J. Clarke Richardson Collegiate. Located just minutes from Audley Recreation Centre, parks, shopping, restaurants, public transit, and with easy access to Highways 401, 407, and 412, this home is perfectly positioned for modern living. Whether you are a first-time buyer, upsizing, or downsizing, 10 Clowes Street delivers the lifestyle you've been waiting for. (id:59911)
Royal LePage Terrequity Realty
38 Audrelane Court
Toronto, Ontario
Welcome to this beautifully renovated detached gem in the heart of the highly sought-after Milliken community! NO SIDEWALK. This spacious and stylish home offers 4 generously sized bedrooms, including TWO luxurious EN-SUITE bedrooms perfect for large or multi-generational families. Every inch of this home has been completely renovated with modern finishes, offering a turn-key opportunity for buyers seeking comfort and elegance. Enjoy the convenience of a double car garage, an expansive layout, and a bright, open-concept main floor that seamlessly connects the living, dining, and family rooms ideal for entertaining or everyday living. The brand-new kitchen boasts quartz countertops, custom cabinetry, and stainless steel appliances, sure to impress any home chef.One of the standout features of this home is its walk-out basement, featuring a full kitchen, separate entrance, and bathroom perfect for in-laws, guests, or potential rental income. Step outside to a private backyard that backs directly onto the park, offering peace, privacy, and green views all year round. Located in a family-friendly neighborhood, this home is just minutes from top-ranked schools, shopping centers, restaurants, TTC, GO Station, community centers, and major highways (401, 404, 407). Whether you're commuting or staying local, everything you need is just around the corner. Don't miss your chance to own this stunning, move-in-ready home in one of Scarborough's most desirable communities! Check out our "3D Virtual Tour" (id:59911)
RE/MAX Prime Properties
48 - 2500 Hill Rise Court
Oshawa, Ontario
Welcome to this Beautiful End unit Condo Townhouse with 3 Bedrooms & 2 Bathrooms. A fantastic location in Oshawa's Windfield community. Close to the University of Ontario Institute of Technology and Durham College. Golf Course, Shopping, and a Huge Retail Shopping Center and Costco, just minutes to Highway 7 and 407 East extension. Please don't miss out on moving. (id:59911)
RE/MAX Ace Realty Inc.
336 Prince Of Wales Drive
Whitby, Ontario
Great family home!! Located in the much desired Blue Grass Meadows area of Whitby. Ravine Lot! Inground pool! Walkout basement! Two fireplaces, 4 large bedrooms, renovated kitchen and baths, hardwood floors throughout the main floor, new paint, lighting and carpet upstairs. Downstairs offers extra living space or a potential apartment with it's own walkout to the sunny backyard. Outside you have multi-level decking which leads you to the inground pool and private ravine lot with lots of grass for kids! (id:59911)
Royal LePage Connect Realty
1219 Plymouth Drive
Oshawa, Ontario
Welcome To Your Dream Home! This Absolutely Stunning Detached Luxury Home Located In North Oshawa Community With Wide Curb Appeal Bringing Ample Sunlight. Featuring 5 Bedrooms & 4 Baths, Luxury Zebra Blinds & 9Ft Ceiling Thru-Out. Main Flr Hardwood Flooring. Beautiful Designed Open Concept Kitchen With Walk-In Pantry, Huge Centre Island With Double Sink, Extended Height Upper Cabinets Dazzles With Quartz Backsplash & Quartz Countertops, SS Appliances: Range Hood, Glass Top Stove, Fridge & Dishwasher. Elegantly Designed Upstairs Layout With 5 Bedrooms Featuring Separate Attached Bathrooms For Large Families. Spacious Master Bedroom With Walk-In Closet & 6PCS Master Ensuite With Soaker Tub . Close To Durham College, UOIT, 407, 401, Major Shopping Centre & All Amenities. (id:59911)
Homelife New World Realty Inc.
20 Benadair Court
Toronto, Ontario
This charming 3+1 bedroom side-split bungalow is nestled in a mature, highly sought-after neighborhood, offering a perfect blend of comfort and convenience. Ideally located close to schools, public transit, shopping malls, and parks, its an excellent choice for families or anyone seeking a well-connected community. The home features a recently upgraded kitchen (2023) with a walkout to a private backyard, complete with an inviting in-ground swimming pool liner and pump replaced in 2020. Major updates include a roof and eavestroughs installed in 2022, ensuring long-term peace of mind. This well-maintained property is move-in ready and a true must-see. (id:59911)
Century 21 Titans Realty Inc.
880 Castlegrove Avenue
Oshawa, Ontario
Welcome to this beautifully maintained 2-storey link home, nestled in a mature and sought-after neighborhood in Oshawa. The main floor features a bright, eat-in kitchen with hardwood floors, a stylish ceramic backsplash, and a sliding glass door that opens to a private, fully fenced backyard ideal for entertaining or relaxing. Enjoy the warmth and charm of formal living and dining rooms, both enhanced by rich hardwood flooring. Upstairs, you'll find three generously sized bedrooms, including a primary retreat with laminate flooring and a spacious walk-in closet. The finished basement offers a separate entrance to a fully equipped open-concept Nanny suite, perfect for extended family or guests. This suite includes a kitchenette, induction stove, fridge (2023), washer & dryer, and plenty of storage. Additional features include direct access from the garage into the home, fresh paint throughout, and a brand-new roof (2024). Conveniently located close to schools, shopping, parks, and public transit, this move-in-ready home offers exceptional value in a prime location. OPEN HOUSE ON Sunday, June 8th from 2pm to 4pm. (id:59911)
RE/MAX Rouge River Realty Ltd.
5 Peters Pike
Clarington, Ontario
Welcome to 5 Peters Pike, a charming 4 bedroom, 2 bathroom detached 2-storey home nestled in the heart of Orono Estates, this well-maintained home offers a comfortable living space with 1426 sq ft on a generous 75 x 104-foot lot. The main floor boasts an updated modern kitchen, a large living room, and a dining area that opens onto a spacious deck, perfect for entertaining. Upstairs you'll find 4 generously sized bedrooms and a 4-piece bathroom, providing ample space for family living. The partially finished basement includes a cozy family room with a gas fireplace and a walkout to the backyard, offering additional living space. Situated in a friendly neighbourhood, this home is close to parks, schools, and recreational facilities. Orono is known for its community events, such as the annual Orono Fair, and attractions like Jungle Cat World and the nearby Brimacombe Ski Hill, offering and blend of small-town charm and outdoor activities. You do not want to miss this one! Extras: Kitchen (2021), Pool liner (2020 approx) Rubber Shingle Roof (2021) (id:59911)
Cindy & Craig Real Estate Ltd.
67 Trinnell Boulevard
Toronto, Ontario
Welcome to this spacious and well-appointed 3+1 bedroom, 2-bathroom semi-detached bungalow with a private driveway offering two parking spaces. Situated on a mature, tree-lined street, this home provides a functional layout suitable for various living arrangements. The main level features a bright, open concept living and dining area with large windows allowing for ample natural light. The well-equipped eat-in kitchen provides ample counter and cupboard space, ensuring both functionality and convenience. Three well-proportioned bedrooms, each with a closet, provide comfortable living spaces. A separate entrance leads to the fully finished lower level, featuring a spacious recreation room, an additional eat-in kitchen, a full bathroom, a laundry room, and wide hallways, providing added flexibility for extended family living or other potential uses. This home is conveniently located just a seven-minute walk from Warden Subway Station, offering a direct 30-minute commute to downtown Toronto. A nearby plaza provides access to grocery stores, banking services, restaurants, a bakery, and more all within a five-minute walk. Located in a desirable neighborhood, this property offers access to schools, parks, and public transit (id:59911)
Ipro Realty Ltd.
1865 Malden Crescent
Pickering, Ontario
Location, location, location! This home offers the ideal location in Pickering for convenience and lifestyle. Its walking distance to the soon to be new "downtown" of Pickering. Close to restaurants, movie theatres, groceries stores, Go train and 401 access. This location also has parks close by for children to play and is also minutes drive to the Pickering waterfront access. This stunning 4 bedroom gem combines comfort, convenience and luxury in one perfect package. Step inside and discover a spacious layout designed for modern living. The main floor features bright open spaces ideal for both everyday family and entertaining guests. The home features a basement in-law suite for extended family or as a private retreat. Outside the sparkling inground pool and deck creates your own private oasis to entertain or relax at your leisure. There hasn't been a section of this home that hasn't been upgraded. All windows and doors have been replaced, granite floors and countertops throughout the house, In wall stereo speakers with hookups for outdoor speakers. Outdoor gas line for BBQ hookup. The home features a front upper balcony with access from the master bedroom. The pool liner was replaced in 2020 and the pump and heater are newer. The pool has been professionally opened and closed each year ensuring longevity of the parts. The basement in-law suite features a separate entrance and the basement has 2 laundry rooms for your convenience. Enjoy peace of mind with a rebuilt deck completed in 2020, a brand-new air conditioner installed in 2024, and updated appliances in the upper level. The neighbourhood has a fantastic sense of community with amazing friendly neighbours. A great place to raise a family. (id:59911)
RE/MAX Real Estate Centre Inc.
69 White Heather Boulevard
Toronto, Ontario
Welcome to 69 White Heather Blvd A Charming 3-Bedroom Gem Located in a vibrant, family-friendly neighbourhood in the Heart of Agincourt North,Scarborough, Toronto !!! This beautifully maintained home offers the perfect blend of suburban comfort and urban convenience. The main floor features elegant bamboo hardwood and ceramic kitchen flooring, creating a warm and inviting atmosphere. Enjoy the open-concept living and dining area filled with natural light, seamlessly extending to a wooden deck and fully fenced backyard ideal for indoor-outdoor entertaining. Upstairs, you'll find three generously sized bedrooms with large windows, walking closet ( primary bedroom ), ample closet space and a well-appointed 4-piece bathroom. The finished basement adds even more versatility with a spacious recreation room, additional bedroom, laundry area, and a rough-in for a future bathroom. Close to Hwy 401, 407, public transit, schools, parks, and the Toronto Zoo This is a fantastic opportunity to own in one of Scarborough's most sought-after communities! (id:59911)
RE/MAX Hallmark Realty Ltd.
47 Gabrielle Crescent
Whitby, Ontario
Stunning 4-Bedroom, 3-Bathroom Gem in the Esteemed Rolling Acres Community of Whitby! Bright, spacious and stylish, this home boasts a thoughtfully designed layout. The inviting living room flows effortlessly into the sophisticated dining area, both adorned with beautiful hardwood floors and bathed in natural light. The impressive kitchen features Quartz countertops, a chic backsplash, and a cozy breakfast nook that opens up to a beautifully landscaped backyard. It overlooks the spacious family room, complete with a captivating fireplace. The primary bedroom serves as a luxurious sanctuary, offering a 5-piece ensuite and a roomy his-and-hers closet. Upstairs, you'11 discover three additional generously sized bedrooms and a full bathroom. This meticulously maintained home is truly a must-see! (id:59911)
Homelife/miracle Realty Ltd
354 Victoria Park Avenue
Toronto, Ontario
Break into the Beach with this charming home full of warmth and character. Larger than it looks with the addition of the enclosed porch serving as a sun filled den in the front, only to be outdone by the sundrenched sun room addition in the back. For additional coziness the large freshly painted and immaculate living room hosts a gas fireplace. And if you really want to turn up the heat head to the basement for your own private sauna. Too hot to handle? The beach is only steps away or stroll down the street to the YMCA pool, or simply bask in the shade of the deck in the private back yard full of lovely gardens. Kingston Rd offers a village within the city. With proximity to excellent schools, restaurants, shops and amenities this house is home. Offers anytime. (id:59911)
Royal LePage Estate Realty
1268 Salmers Drive
Oshawa, Ontario
Welcome to 1268 Salmers Drive A Stunning Home in Prestigious North Oshawa! This 2600+ sq. ft. all-brick detached home, built by the award-winning Great Gulf Homes, is move-in ready and designed for both luxury and entertainment. Whether you're enjoying the custom basement bar in winter or hosting summer gatherings on the spacious two-tier deck with an above-ground pool, this home offers endless enjoyment. The freshly painted main floor features an open-concept kitchen with granite countertops, a breakfast bar, stainless steel appliances, and ceramic flooring. It also includes a home office, formal dining area, and a bright living room. Upstairs, four large bedrooms await, including a primary suite with new vinyl plank flooring. The fully finished basement is a highlight, boasting a custom wet bar with a Kegerator, dishwasher, and bar fridge, plus a cozy entertainment space. The private backyard oasis completes this entertainer's dream. Book your showing today! (id:59911)
Homelife/miracle Realty Ltd
2301 - 319 Jarvis Street
Toronto, Ontario
Welcome to the Prime Condo in the heart of downtown. This One Bedroom Plus Den Suite, den has door and can be used as another bedroom, two bath offers contemporary living at its best. With upscale finishes and spacious living areas, Enjoy unobstructed SOUTH Views of the city . Close to TMU and walking distance to University of Toronto, Dundas Square, Eaton Centre, Hospitals, parks and many more. Experience downtown living at its best in this stylish and convenient condominium! (id:59911)
Bay Street Group Inc.
1143 - 5 Everson Drive
Toronto, Ontario
Attention First Time Home Buyer's And Investors! 5 Elite Picks! Here Are 5 Reasons To Own This Stunning, 2 Bed, 2 Bath, 900 Sq Feet, 2 Storey Stacked Condo Townhome In Toronto's Vibrant Willowdale East Neighborhood In Prestigious Yonge And Sheppard Area. 1. At 95% Walk Score This Townhome Is Walking Distance To Sheppard-Yonge TTC Subway Station, Entertainment, Hwy 401, Longos, Whole Foods, LCBO, Top-Rated Dining, Parks, Schools, Libraries, Shopping, And More. 2. Step Outside To Your Private Ground Level Terrace And A Garden Bed Perfect For A Morning Coffee Amidst The Lush Greenery And Stillness, Or Enjoying Your Summer BBQ. Low Monthly Maintenance Fee Of $705 Includes: ALL UTILITIES (Heating, Hydro & Water) Plus Snow & Leaf Removal, Porch Maintenance & One Locker. 3. This Stylish Residence Boasts Open Concept, Spacious Living Area, Smooth Ceiling Throughout, Convenient Main Floor In-Suite Laundry. 4. The Modern Kitchen Offering Updated Cabinets, Quartz Countertop, A Modern Backsplash, Stainless Steel Appliances, Complete With A Functional Breakfast Bar. Adjacent To The Kitchen, Is A Generous Pantry And Additional Storage Under The Stairs, And A Powder Room For Added Convenience. 5. Upstairs The Primary Bedroom Is Outfitted With Custom-Built-In Closets And Large Windows Allowing Loads Of Natural Sunlight Throughout The Day. The Generous-Sized Second Bedroom Is Ideal For A Guest Room, A Work-From-Home Or Nursery, Holding A Double Bed Comfortably With Room To Spare. With Avondale PS And Avondale Park Just Across The Street, This Is The Ideal Home For Families, Professionals, Or Anyone Seeking Modern Comfort And Urban Convenience. A Must See! True Gem To Call Home! **EXTRAS** Upgraded Self Owned Tankless Hot Water Tank Heater/Boiler(2025) , Kitchen Renovation (2020), Fridge, Stove, Dishwasher (2020), Window Coverings (2020), Pot Lights Throughout (2020), Smooth Ceilings (2020) And Carpet Free Home. Https://Www.Wideandbright.Ca/1143-5-Everson-Drive-North-York (id:59911)
Exp Realty
11 Abbeywood Trail
Toronto, Ontario
Famous Denlow Public School, York Mills CI High School District! Toronto Top Private School Crescent And TFS School Are Nearby! Minute To Edward Garden, Luxury Granite Club And Sunnybrook Park. Quick Access To Highway 401 And 404. Safe And Quiet Family Friendly Community! Large Lot Size 85X130! Charming Exterior Featuring A Combination of Stone And Wood Accents-Brick. Large Size Of Living Room And Dining Room With New Pot Lights, Solid Hardwood Throughout The First Floor. Super Bright Skylight Over Stairwell, Spacious Prim Bedroom W/Newer 4pcs Ensuite & Sunny--Bright All Bedrooms. Updated New Windows. Large Rec Room & Sitting Area---Potential Bedroom Area In The Basement. Beautiful Sunny Backyard, Enjoin BBQ And Leisure Time! (id:59911)
Royal Elite Realty Inc.
Rife Realty


