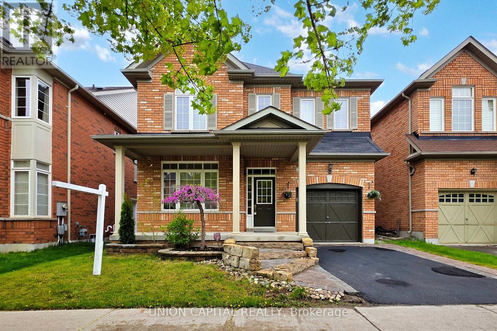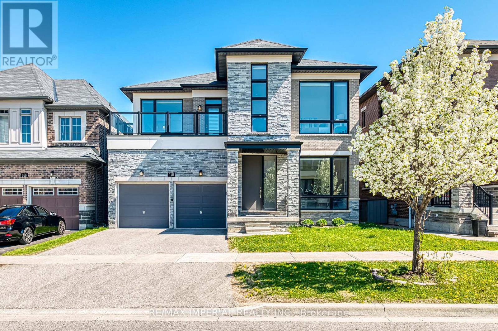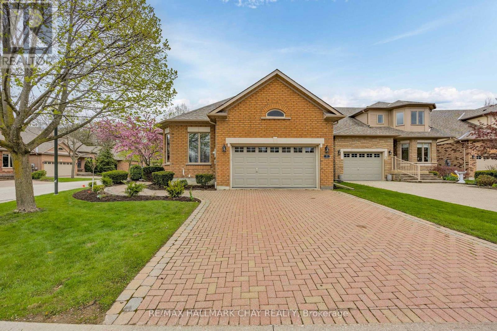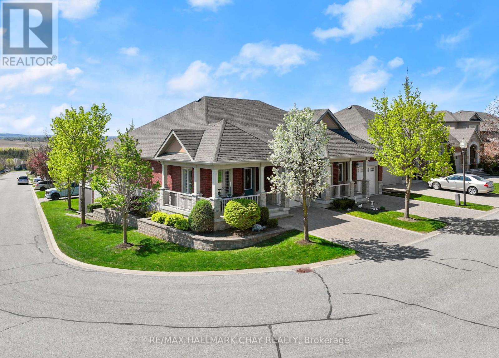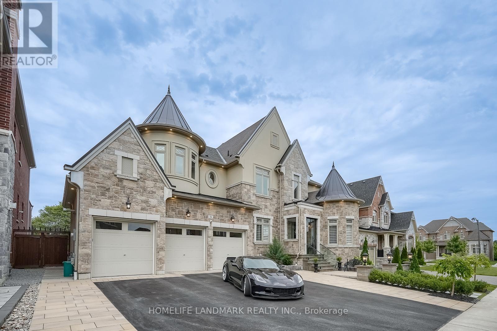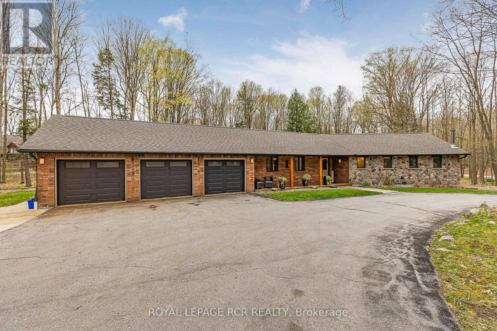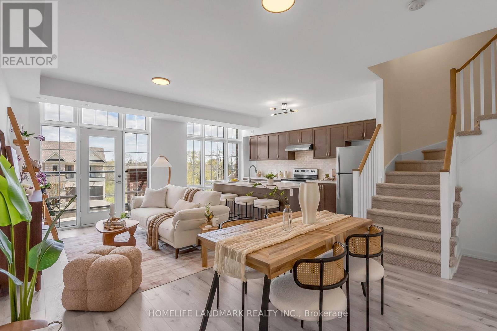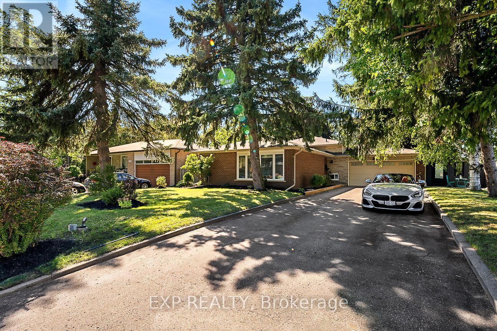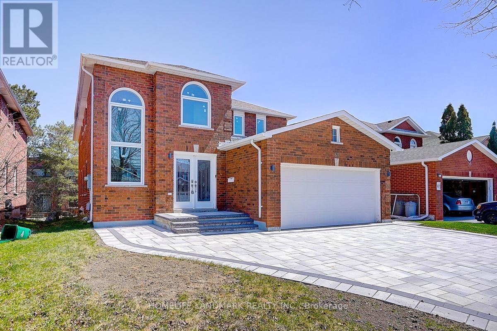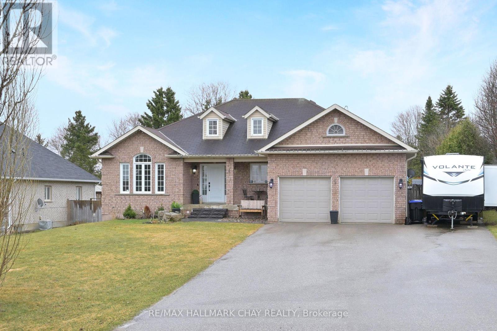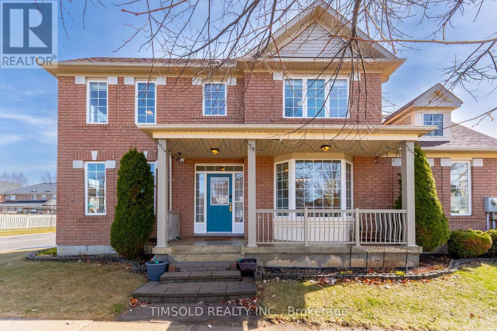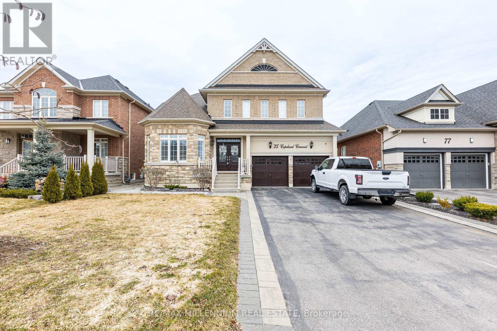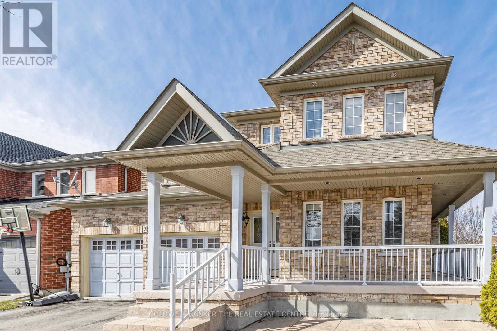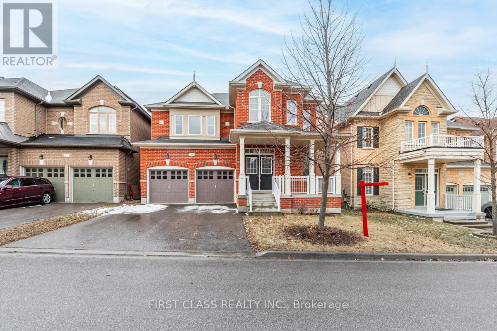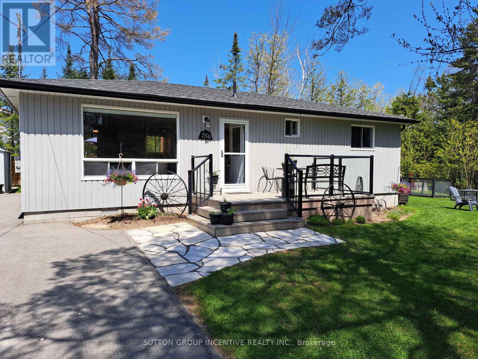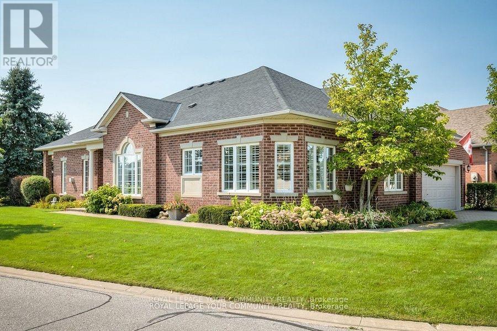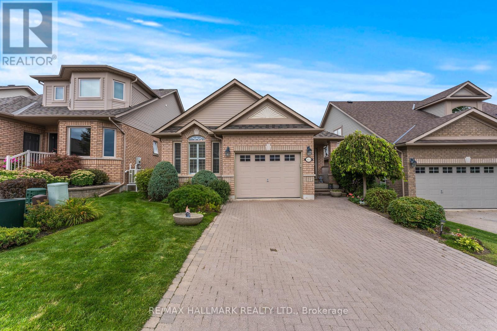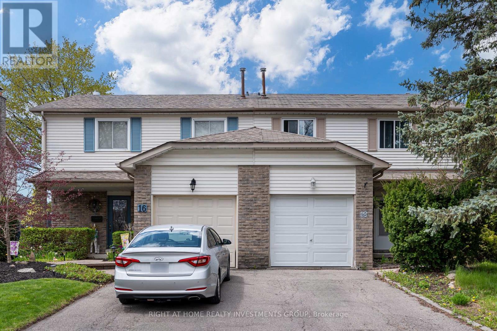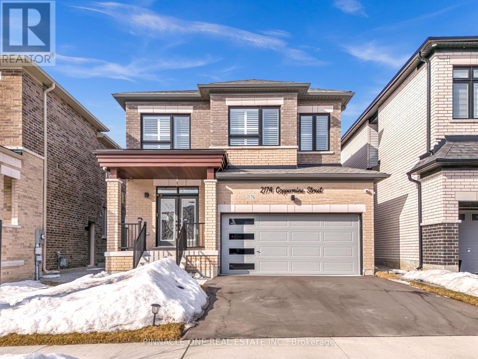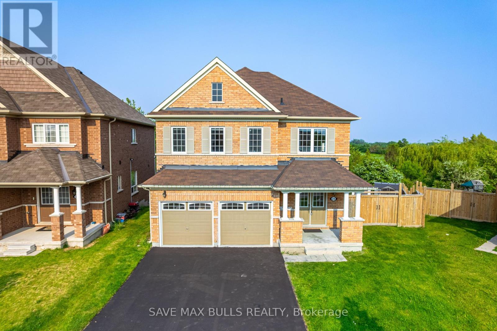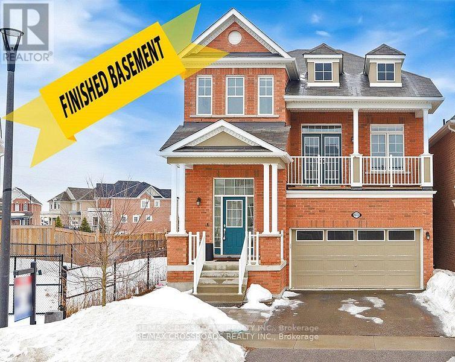28 Silkgrove Terrace
Markham, Ontario
Beautiful Well-Maintained Detached House With 4 Bed 4 Bath In High Demand Wismer. Original Own Freshly Painting. 9Ft Smooth Ceiling With Potlights Main Floor With Open Concept Layout. Hardwood Floor And Tiles Thru-out Main Floor. Upgraded Modern Kitchen W/Granite Countertop &Backsplash, Open Concept . Breakfast Area Can Walk-out To Deck. The Primary Bedroom Features Croft Ceiling A 4Pc Ensuite And Walk-In Closet . Direct Access To Garage, And Interlock In Front an Backyard. Mins To Top Ranking Schools Wismer P.S & Bur Oak S.S. Close To Park, Restaurant, Supermarket, GO Stations, And All Amenities. The Convenience Can't Be Beat. This Home Is Perfect For Any Family Looking For Comfort And Style. Don't Miss Out On The Opportunity To Make This House Your Dream Home! A Must See!!! (id:59911)
Union Capital Realty
665 Woodbridge Avenue
Vaughan, Ontario
Location! Heart of West Woodbridge! Welcome to this well maintained home, originally a bungalow, with a large family room addition (~411 sq ft built in 1990) located over the garage, making it now a 2 storey home, but still with the feel of a bungalow. Pride of ownership. Large porch at front of the house. Double door entrance. Hardwood on the main floor. The open concept living/dining room features a large window with natural light, creating a warm and welcoming atmosphere. Spacious kitchen with plenty of cabinets & breakfast area has ample space for family and guests. There are only 4 granite steps leading to the outstanding large family room, with walk-out to a terrace where you can enjoy views, gather with your family or simply have a breath of fresh air. This lovely home offers 3 generous bedrooms on the main floor, each with plenty of closet space, & a large main floor bathroom with oversized shower. The finished basement with a separate entrance through the garage offers endless opportunities. It possibly could serve well as an in-law or nanny suite, or have a lot of living space for your large family. The Basement offers 2 additional kitchens, where one of them is modern & open concept with granite counter tops & with a rough-in for an additional washer/dryer. The 2nd kitchen is combined with the laundry room for convenience. The basement also has a living room and 2 additional bedrooms with closets, windows, & additional two-3pc washrooms with separate showers. The side entrance from the main level of the house will lead you into the solarium with 2 skylights and walk out to the large backyard, perfect for gardening and entertaining. Roofs shingles replaced in 2014, providing peace of mind for the new owner for years to come. The perfect layout of this gorgeous property could serve retirees or young families! Close to public transportation, hwys, parks, schools, shopping, & more. This well-maintained bungalow could be a new home for you and your family! (id:59911)
RE/MAX Real Estate Centre Inc.
2 Evergreen Lane
Essa, Ontario
Resort-Style Living with Space for the Whole Family!Welcome to this exceptional multi-generational home, where luxury, comfort, and thoughtful design come together in perfect harmony. With 4 generous bedrooms in the main house, an additional bedroom in the fully finished basement, and a beautifully appointed nanny suite above the garage, this home offers incredible versatility for extended family, guests, or live-in support.The outdoor space is truly next level hundreds of thousands have been invested in professional landscaping, creating a private backyard retreat. Dive into the inground pool, unwind in the hot tub, and entertain with ease in the private backyard surrounded by mature trees all designed for year-round enjoyment and relaxation.Inside, you'll find premium finishes throughout. The main level features a cozy fireplace, ideal for gathering with family and friends. The basement includes heated floors in the bedroom and bathroom and a second fireplace, offering warmth and comfort. The nanny suite boasts its own fireplace, making it a welcoming and independent space for loved ones or caregivers. Nanny suite includes a spacious bedroom, living area overlooking the backyard and kitchenette with full size fridge! A spacious three-car garage and enormous cold cellar completes the package, offering plenty of storage and convenience.This home is move-in ready with nothing left to do perfect for those seeking a luxurious, turn-key lifestyle with room for everyone. Whether you're hosting, relaxing, or enjoying time with family, this one-of-a-kind property delivers resort-style living, right at home. (id:59911)
RE/MAX Crosstown Realty Inc.
170 Scrivener Drive
Aurora, Ontario
*RAVINE LOT | 10 FT CEILINGS | MODERN DESIGN HOME* Welcome to 170 Scrivener Dr a sun-filled modern and sleek masterpiece backing onto a serene ravine in one of Aurora's most prestigious and peaceful neighbourhoods. This executive 4-bedroom, 4-bathroom home sits on a premium ravine lot with a frontage over 44 ft, offering approx. 3,300 sq ft of beautifully upgraded living space (main+2nd) with rare privacy and natural views.The main level features soaring 10-foot ceilings and expansive floor-to-ceiling windows that flood the home with natural light. A spacious home office sits at the front, while the elegant dining room opens into the family room, seamlessly connected by a cozy gas fireplace. The gourmet kitchen is designed for both style and function, boasting quartz countertops, an oversized island, upgraded cabinetry, and a butlers pantry ideal for hosting. The breakfast area leads to a large ravine-facing deck, perfect for entertaining or peaceful mornings surrounded by nature.Upstairs offers 9-foot ceilings and four generously sized bedrooms. The luxurious primary suite enjoys treetop views, features two walk-in closets (one with custom organizers), and a spa-inspired ensuite with a frameless glass shower and double vanity. A secondary Primary Suite featuring a large layout, its own ensuite bathroom, and direct walk-out to a morning deck ideal for in-laws, teens, or overnight guests.The fully fenced backyard, modern elevation, and the potential for a walk-out basement further elevate the homes appeal. Located just steps to the indoor tennis centre, local parks, scenic trails, and only minutes from Hwy 404, GO Station, and top-rated IB school (Dr G. W. William Secondary School). This home truly blends luxury, lifestyle, and location. (id:59911)
RE/MAX Imperial Realty Inc.
1 Fortuna Circle
New Tecumseth, Ontario
STUNNING BUNGALOFT IN THE GOLFING COMMUNITY OF BRIAR HILL! Extensive renovations dressed to impress from top to bottom! Entertain in style with the grand dining room across from a lovely living room. Beautifully upgraded kitchen with breakfast bar and eat in area opening to a cozy family room with gas fireplace and a walkout to the deck. Electric awning for shade on a hot summer day! Escape to your spacious Primary suite w/walk in in closet and five piece ensuite (separate shower). Family or friends can enjoy the loft bedroom or use it for a private office. The basement renos continue with a super large rec room with Napoleon electric fireplace and luxurious broadloom. Loads of pot lights and a built in shelving unit. A third bedroom is roomy with a double closet. The third bathroom has built in mirror lighting. There is a second kitchen style room with loads of cabinet for extra storage, a cold cellar and a few extra closets! NEWER LIST: FURNACE, AIR CONDITIONER, FRIDGE & STOVE, DISHWASHER, MCROWAVE/FAN, QUARTZ COUNTER/BACKSPLASH, LIGHT FIXTURES ALL SWITCHES/PLUGS, CUSTOM WINDOW TREATMENTS, FIREPLACE IN BASEMENT, DOORS AND TRIM!! Move in and enjoy this home with a Community Centre for activities, access to the Nottawasaga Inn for discounted gym and restaurants, golf, close to Walmart, Timmies, Liquor store, Alliston shops, churches , Hwy 27 and 400 (id:59911)
RE/MAX Hallmark Chay Realty
180 Ridge Way
New Tecumseth, Ontario
This is your moment to embrace the lifestyle you've always dreamed of! Set within the vibrant Briar Hill Community, this home offers access to everything you need to live your best life. Spend your days on a 36-hole golf course, explore scenic walking trails, or take advantage of the gym, pool, and racquet courts, all conveniently located minutes to all of Alliston's amenities. This beautifully finished home is completely turnkey and inside you'll find a beautifully finished and meticulously maintained home with a spacious layout and finished basement complete with two walkouts for seamless indoor-outdoor living. Stepping outside, you will find the perfect spot to entertain or enjoy watching the game on the tv in privacy. The lower level patio area features a waterproof ceiling and retractable privacy screens and the upper deck, with beautiful views is a maintenance free composite deck with tasteful aluminum spindles. Stepping back inside, the main floor primary suite makes all living possible on one floor and you also have the finished basement to enjoy, where you will find an additional bedroom for guests and ample storage which is great for all the sporting equipment you will have to enjoy this new lifestyle! Features: Popular Bottecelli model. 2 Walk Outs. Open Concept Kitchen & Living. Inside Access From the Garage. Bonus Study Area Inside Home. Cozy Gas Fireplaces. Composite Upper Deck with Great Views. Lower Level Patio with Privacy Screens. Updated Appliances. Tasteful Decor & Design (id:59911)
RE/MAX Hallmark Chay Realty
56 Taurus Crescent
East Gwillimbury, Ontario
Welcome to this Architecturally Exquisite Home in the highly sought-after Sharon Village Neighborhood. This spacious and thoughtfully laid out Model Home features an impressive 4280+ sqft. Situated on a Premium 69 x 142.52 Lot with Southern Exposure, a Backyard Oasis, a custom-built pergola, and an inground pool. 3 car garage with 9 total parking spaces. Fabulous in-law suite in the partially finished basement with an Ensuite bathroom. Features include 10 ft ceilings on the main, 9 Ft Bsmt & 9 Ft 2nd Floor. Detailed Waffle in the Family Room and Tray Ceilings in the Primary Bedroom. Oversized shower with Drip Area, free-standing Oval Tub in spa-inspired ensuite. Main floor office, heated floor laundry, and more... $$$$ spent on landscaping and interlock and more.... Bright, spacious, and suitable for entertaining on a grand scale inside and out. Don't miss your opportunity to call this GEM home! **Please note that the living room is virtually staged** Built Energy Star Compliance For Maximum Efficiency. Just minutes to the GO station & Hwy 404, Upper Canada Mall & major box retail. Parks & open spaces, as well as miles of groomed trails, surround this masterfully planned community. (id:59911)
Homelife Landmark Realty Inc.
1 Beech Tree Lane
Whitchurch-Stouffville, Ontario
Rare Opportunity to own your Dream Ranch Bungalow on a Premium 2.64 acres mature treed lot with private backyard oasis, inground pool, custom pool cabana, covered front porch, semi-circular driveway, 3 car garage and finished basement with service staircase. This vacation style home is carved into the prestigious Maple Bush Trail Estate enclave. The open concept layout with modern Kitchen boasts Quartz countertops, extra large centre island w/ breakfast bar and built-in stainless steel appliances and is open to the spacious Dining Room and Sunken Great Room. The stunning Hexagon-Shaped Great Room with 9'4'' ceilings and a floor-to-ceiling wood fireplace offers multiple walk-outs to the Patio and Deck. The Primary Bedroom presents hardwood flooring, 4pce ensuite, walk-in closet and walk-out to the backyard. The Finished Basement offers Recreation Room, Games Room, 4th Bedroom, 3pc Bathroom and Storage Room. The oversized open concept recreation room has multiple above grade windows, wood stove and an additional Service Staircase up to the Mudroom/Garage. Doing laundry is a pleasure in the convenient Main Floor Laundry Room. The stunning Private Backyard is nestled into mature trees and is perfect for entertaining with an inground pool, professional landscaping, oversized pool cabana, playground, fire pit, sheds, deck and stunning natural views in every direction! It is conveniently located within minutes to Ballantrae, Town of Stouffville, Lincolnville Go Train, Highway 48, Highway 404, Davis Drive and Newmarket. (id:59911)
Royal LePage Rcr Realty
222 Kemano Road
Aurora, Ontario
Welcome to this beautifully maintained detached 4+ bedroom, 4 bath home, nestled on an impressive almost 60ft premium lot. Step through the upgraded double entry door into a striking 17ft high foyer. The combined living and dining room features a charming bay window, while the renovated kitchen boasts Caesarstone countertops, stainless steel appliances, tile backsplash, and a walk-out to the deck - perfect for entertaining! Relax in the spacious family room with fireplace and another walk-out to the backyard deck. Upstairs, the primary bedroom offers a 4pc ensuite, a large walk-in closet, and California shutters. The second floor features brand new hardwood flooring and fresh paint throughout. The fully finished basement includes a recreation room, additional 2 bedrooms, 3pc bath, separate entrance, ideal for rental income to offset your mortgage! Each level has its own laundry. All appliances are recently upgraded, and the furnace, air conditioning, and hot water tank are owned - no rental fees! Located in a prime neighbourhood, close to top-rated schools, amenities, and transit. Enjoy a double garage + 4 driveway parking spots. This home is move-in ready - don't miss it! (id:59911)
Harvey Kalles Real Estate Ltd.
10 - 115 Avenue Road
Richmond Hill, Ontario
Welcome to 115 Avenue Rd Unit 10, impeccably maintained and rarely offered 4-bedroom townhome where most townhomes in the community only offer 3 bedrooms. This gem stands out from the rest. With approximately 2000 sqft of comfortable living space, this home is perfect for families seeking space, style, and convenience. The sun-filled main floor features beautiful hardwood flooring throughout, a bright and airy living and dining area with walk-out to your private deck, a fully fenced backyard complete with a gas BBQ hookup awaits ideal for entertaining or relaxing outdoors. The kitchen boasts a large picture window, custom cabinetry, and a breakfast bar perfect for morning coffee. Upstairs, you'll find four generous-sized bedrooms, including your primary retreat - featuring a 4-piece ensuite, his-and-hers closets, and plenty of natural light. The remaining three bedrooms share a well-appointed 4-piece bathroom, offering flexible options for a growing family, guests, or home office needs. Additional highlights include four bathrooms in total, a finished basement with excellent storage, and an extra-long garage with backyard access. This is the only full brick town home in the entire 115 Avenue complex, adding to its curb appeal and long-term value. Location is everything and this home delivers. You're just steps from Roselawn Public School and St. Charles Garnier Elementary, plus the North Richvale Community Centre featuring a pool, splash pad, and year-round programs. Surrounded by ravines, trails, parks, and close to Hillcrest Mall, grocery stores, restaurants, and all major amenities. Easy access to transit and the 407. Not to mention the upcoming subway extension set to arrive in 2030! Don't miss your chance to own this exceptional townhome in one of Richmond Hills most desirable neighbourhoods. (id:59911)
Royal LePage Your Community Realty
417 - 1 Whitaker Way
Whitchurch-Stouffville, Ontario
Welcome to Upscale Townhome Living in the Heart of Cardinal Point. Experience modern elegance in this rare and sought after Bristol model, offering 2 bedrooms, 2 bathrooms, and 2 parking spaces, a unique find in this community! This pristine urban style home features 9 ft smooth ceilings, open concept living, and premium upgrades throughout.The bright and spacious main living area is thoughtfully designed for comfort and functionality. It offers a generous layout that seamlessly connects the living, dining, and kitchen spaces, along with a convenient 2 piece powder room and access to a balcony, extending your living space outdoors. The stylish kitchen features an oversized Caesarstone island with breakfast bar, marble backsplash, undermount sink, stainless steel appliances, ample cabinetry space, and updated lighting. Upstairs, you'll find two well proportioned bedrooms, laundry, and a beautiful main bath featuring a double vanity. Up top, features an expansive private rooftop terrace, equipped with electrical outlets and a BBQ gas line, making it ideal for hosting, relaxing, or enjoying stunning sunsets and unobstructed views. Located in a vibrant family friendly community within walking distance to restaurants, shopping, schools, bike trails, and a splash pad, plus plenty of visitor parking. Don't miss the chance to live in your dream home. (id:59911)
Homelife Landmark Realty Inc.
3 Upton Crescent
Markham, Ontario
Bright & Spacious 3+2 Bedroom Home in a Prime Location! $$$ Spent on Upgrades! Featuring brand new engineered hardwood flooring throughout second level, and a newly upgraded staircase with stylish wooden pickets. The primary bedroom offers a walk-in closet and a 4-piece ensuite. All lighting fixtures have been updated to modern designs. The fully finished basement includes a second kitchen, a generous living area, and two additional bedrooms, perfect for extended family or rental potential. No sidewalk means extra parking space fits up to 6 cars! Conveniently located just minutes from supermarkets, Pacific Mall, and Milliken GO Station. Zoned for the highly ranked Milliken Mills High School. (id:59911)
Bay Street Group Inc.
94 Reginald Crescent
Markham, Ontario
Your Search Ends Here! Step into sophistication with this beautifully renovated freehold semi-detached home nestled in the highly sought Markham Village. Located on a quiet, family-friendly street, this stunning residence offers 3+2 spacious bedrooms and 4 bathrooms. Enjoy a fully finished basement, perfect for extended family, guests, or a home office. The family room can easily be used as a large bedroom to suit your needs. The private, fully fenced backyard with a large interlock patio (2024) creates a serene space for entertaining or relaxing. Inside, no detail has been overlooked. The recent renovations include: Fresh paint, New modern kitchen cabinetry & drawers and elegant quartz countertops, Stylish backsplash and new flooring throughout the main and second floors, including bathrooms and entrance foyer ,Upgraded staircases with wrought iron balusters ,Pot lights throughout the main and second floors, creating a warm and inviting ambiance, Renovated bathrooms featuring quartz counters, sleek glass sliding showers and LED bathroom mirrors with anti fog feature. Additional recent years updates: New vinyl siding (2022) on the east side, New storm door (2024) and garage door (2019), Air conditioner and furnace (2019) serviced and ready, Duct cleaning completed in 2024.This move-in-ready gem is perfectly located just steps from top-tier amenities: Markham Stouffville Hospital, HWY 7, Hwy 407, community center, library, and parks. Don't miss your opportunity to own a meticulously cared-for, glowing positive energy, stylish home in one of Markham's most desirable neighborhoods. Simply move in and enjoy. (id:59911)
Right At Home Realty
40 Sir Gawaine Place
Markham, Ontario
Welcome to 40 Sir Gawaine Place, an updated and inviting 4-bedroom, 3-bathroom home in the heart of Markham Village. Set on a quiet, tree-lined street, this spacious property offers over 2,500 sq ft of finished living space, thoughtfully designed for today's modern family.Step inside to find a custom kitchen, stylish finishes, and recent upgrades including a new roof (2023), garage door (2023), and updated windows all adding to the move-in ready appeal. Outside, enjoy a generous mature lot, a private double driveway, and a fully insulated double-car garage ideal for extra storage or a workshop. With Reesor Park Public School and top-rated Markham District High school, parks, and everyday amenities just minutes away, this is a rare blend of comfort, function, and location. A home you won't want to miss! (id:59911)
RE/MAX All-Stars Realty Inc.
6209 Concession 5 Road
Uxbridge, Ontario
Welcome to your dream retreat on 6.13 stunning acres in Uxbridge. This fully renovated bungalow offers approx. 4,240 sq ft of thoughtfully designed living space, featuring 3+2 bedrooms and 4 bathrooms with heated floors, and a 4-zone HVAC system, blending modern upgrades with timeless charm. The brand-new kitchen is a showstopper, boasting exquisite finishes, ample cabinetry, and an open layout that flows seamlessly into the main living area ideal for entertaining or relaxing with family. The expansive primary suite is a true sanctuary with a luxurious 5-piece ensuite and generous walk-in closet. Downstairs, you'll find a bright and spacious sound proofed in-law suite with its own kitchen, laundry, and walkout perfect for extended family or guests, complete with heated floors. Two cozy wood-burning fireplaces add warmth and character throughout the home. From the upper level step outside to a massive south-facing deck with InvisiRail glass railing that overlooks the property's lush landscaping, two tranquil ponds with fountains, and your very own cabin tucked in the woods with a composting toilet, a peaceful escape or creative haven. For hobbyists, tradespeople, or anyone needing extra space, the detached insulated 3-bay stall/garage featuring it's own separate internet is a rare find. Plus, enjoy a 4 car wide detached garage, separate man cave, wood working shed and hot tub gazebo for the ultimate oasis. This unique property combines privacy, luxury, and versatility perfect for multi-generational living, outdoor lovers, or anyone seeking an extraordinary lifestyle just 5 minutes from downtown Uxbridge and 20 minutes to the 404. (id:59911)
Coldwell Banker - R.m.r. Real Estate
206 Church Street
Bradford West Gwillimbury, Ontario
Stunning 3+3 Bedroom Back-Split in Bradford with Resort-Style Backyard! Welcome to this must-see detached 4-level back-split in the heart of Bradford! With 3+3 bedrooms, 3 entrances, and an open-concept design, this home offers incredible versatility for families, multi-generational living, or potential rental income. The modern, renovated kitchen features stainless steel appliances, a gas range, and ample storage, seamlessly flowing into the bright living and dining areas. The primary bedroom boasts a private en-suite & fireplace, while two additional bedrooms upstairs provide plenty of space for family or guests. The lower levels include 3 more bedrooms, making it easily convertible into an in-law suite or income-producing unit with its separate entrance. Step outside into your private backyard oasis, complete with: New Jacuzzi for ultimate relaxation, In-ground pool, New permanent Gazebo with Propane gas fire pit for cozy evenings and a beautifully designed Patio kitchen with New built-in Gas BBQ, Fridge, and Bar sink. This property also boasts a massive workshop & garage. This two-car garage with an enclosed workshop is easily convertible into a three-car garage, with 8 parking spots on the driveway. This home is perfect for families or those who love to entertain. Located just 40 minutes from Toronto, with easy access to highways and all amenities, this is a rare gem you won't want to miss. Come check it out & fall in love. (id:59911)
Exp Realty
15 Brumstead Drive N
Richmond Hill, Ontario
Rarely Offered 30' Wide END Unit Townhome Just Like A SEMI in the Prestigious Jefferson Community of Richmond Hill. Situated On One Of The Quietest Streets, The Professionally Landscaped Front Yard And NO Sidewalk Driveway Offer Stand-Out Curb Appeal And Additional 3 Parkings. Hardwood Flooring Thru-Out, This Home Features A Bright Dining And Living Area, With Extra Windows Filling The Space With Natural Light. Upstairs, The Generous Primary Bedroom Features Large Windows, A Walk-In Closet, And A 4-PC Ensuite. Other Two Additional Bedrooms Feature A Functional Layout, And Share A 3PC Bathroom, Ideal For A Growing Family.*NEW AC with Warranty, NEW Shingles. Surrounded By Nature, This Home Steps From The Oak Ridges Trail, Jefferson Forest, Lake Wilcox, And The Oak Ridges Community Centre. Enjoy Nearby Playgrounds And Parks, With Top-Rated Schools, Public Transit, Gormley GO Station, And Highway 404. Convenient Access To Grocery Stores, Gyms, Banks, LCBO, Restaurants, And More Completes The Perfect Lifestyle Package. (id:59911)
Smart Sold Realty
8 Wildflower Drive
Richmond Hill, Ontario
RAVINE LOT & WALK-OUT BASEMENT! Welcome to this stunning 4+1 bedroom, 4-bathroom detached home nestled on a tranquil ravine lot offering unparalleled privacy and breathtaking views from every angle. Designed with both elegance and functionality in mind, this home showcases pot lights throughout, rich hardwood flooring, and a seamless open-concept layout that blends style with comfort. The bright and spacious living and dining rooms flow effortlessly into the sun-filled eat-in kitchen and cozy family room perfect for entertaining or relaxing with loved ones.The kitchen features a breakfast bar and walkout to a maintenance-free PVC deck, equipped with a RainEscape system to keep the lower level dry. Custom glass railings elevate your morning coffee or evening wind-down with uninterrupted ravine views. Upstairs, the primary suite is your personal retreat, complete with a luxurious ensuite featuring dual sinks, a soaker tub, separate shower, and heated floors. The second-floor bathroom also offers dual sinks and heated floors, while the sunlit loft/den provides the perfect flex space for a home office or reading nook.The finished walk-out basement offers incredible versatility with a bedroom/office, 3-piece bath, workout area, and theatre/multipurpose room ideal for family gatherings or movie nights. Step outside to your private backyard oasis, featuring a hot tub and generous space for entertaining and relaxing with family and friends. Located in a prime family-friendly neighbourhood, walking distance to public, Catholic, and French Immersion schools this is a rare opportunity to own a home that seamlessly combines comfort, style, and nature. A top-to-bottom gem don't miss out! **OPEN HOUSE SAT JUNE 7 & SUN JUNE 8th - 1 to 4 PM** (id:59911)
RE/MAX Experts
69 Aristotle Drive
Richmond Hill, Ontario
Beautiful brand new top to bottom renovation with modern elegant interior, bright, spacious detached home in a high demand area with high school ranking. Finished basement, hardwood floors throughout, wood staircase with iron picket, pot lights, high end custom countertop, modern backsplash, high quality finish bathrooms, brand new stainless steel appliances, recreational room in the basement with two bedrooms and 3pcs bathroom, access to garage, brand new interlocking, brand new windows, double front door and much more. Just minutes to Bayview, high ranked school, shopping, restaurants, park, transit and more. Just move in and enjoy! (id:59911)
Homelife Landmark Realty Inc.
53 Humber Crescent
King, Ontario
One of King City most sought after quiet family cres., offers peace and quiet and no heavy traffic! King is known for it's top rated schools! Lots of Mature trees in this serene neighbourhood! Large lot with no homes behind, make this lovely home your own! Kitchen updated with a walk out to yard, Hardwood flooring throughout. Large bay window at the front of the home allows for a bright sun filled living room, walk to GO train, min to Hwy 400, 407 Enjoy all of King's amenities, min to fine Restaurants, shops, upscale grocery stores, bakeries, coffee shops, parks, walking trails, King cities equestrian facilities, Library and more...don't miss the opportunity to own this gem. (id:59911)
RE/MAX Hallmark York Group Realty Ltd.
19 Mazarine Lane
Richmond Hill, Ontario
This Immaculate And Beautifully Maintained 3-Bedroom, 4-Bathroom Townhouse Is Located In One Of Richmond Hills Most Sought-After Neighborhoods, Just Steps Away From Top-Ranking Schools, Parks, Shopping, And Transit. Home Feels Like New And Offers A Perfect Blend Of Style, Comfort, And Functionality, With Countless Upgrades Throughout. The Main Floor Features Soaring 9-Foot Ceilings, Rich Hardwood Flooring, And An Open-Concept Layout Filled With Natural Light, Creating An Inviting And Spacious Atmosphere Ideal For Both Everyday Living And Entertaining. The Modern Kitchen Is Equipped With Sleek Stainless Steel Appliances, Ample Cabinetry, And A Breakfast Bar, Making It A Great Hub For Family Meals And Gatherings. Upstairs, You'll Find Three Generously Sized Bedrooms, Including A Primary Suite With A Walk-In Closet And A Private Ensuite Bath For Added Comfort And Convenience. The Professionally Finished Basement, Completed By The Builder, Includes A Full Bathroom, Offering Additional Living Space That Can Be Used As A Recreation Room, Home Office, Or Guest Suite. The Main Floor Also Features A Rough-In For A Fireplace, Allowing Future Customization To Suit Your Lifestyle. Step Outside To A Beautifully Landscaped Backyard With An Extended Deck Perfect For Summer Barbecues Or Relaxing In A Peaceful Outdoor Setting. This Energy Star-Certified Home Not Only Delivers Exceptional Energy Efficiency But Also Reflects Pride Of Ownership, With Every Detail Carefully Curated. Don't Miss Your Chance To Own This Move-In Ready Gem In One Of The GTAs Most Desirable Family-Friendly Communities. (id:59911)
RE/MAX Dynamics Realty
122 Arten Avenue
Richmond Hill, Ontario
4,366 square feet custom built home in Richmond Hills exclusive Mill Pond Community. This 4+1 bedroom, 4 bath home in placed on a rare 52X193 foot deep lot. Wide foyer opens to the living room with vaulted ceilings and floor-to-ceiling windows, and the open-concept dining room and family room with cathedral ceilings open to the second floor hallway. Oversized windows overlooking the private backyard with large in-ground swimming pool. Well-appointed kitchen with large breakfast area features premium cabinetry, brand new quarts countertops, large centre island with built-in cooktop, stainless steel appliances with built-in wall oven and microwave. Convenience of a spacious main floor office that could be used as a bedroom. Custom open tread hardwood stairs lead to the second floor with massive primary bedroom and brand new ensuite bathroom, three more spacious bathrooms and two more full bathrooms. Fully finished basement offer additional living space with an extra bedroom and massive Rec room, large sauna and another full bathroom. Close to great school and short distance To Yonge St, Close To Shopping, Restaurants And All Amenities. Fridge, Stove, B/I Dishwasher, Washer, Dryer, All Elfs, All Window Coverings. Garage Doors (2025), home painted throughout (2025), renovated bathrooms (2025), kitchen quartz countertops (2025) (id:59911)
RE/MAX Escarpment Realty Inc.
42 Portland Crescent
Newmarket, Ontario
* See Virtual Tour* Prime location on a quiet crescent in a family friendly neighbourhood* Close proximity to popular schools, transit, recreational amenities & more!* Immaculate 4 +1 bedroom home with 2 car garage* Only the 2nd owner of this property for over 30 years* Many professional renovations & upgrades over the years* Newly painted 1st & 2nd floors in a neutral colour palette* 2,384 square feet with large elegant principal rooms & spacious bedrooms PLUS a fabulous finished basement including a 5th bedroom (currently used as an office), 2nd family room, 3-piece bathroom, home gym area, direct garage access & a tiled floor area with freestanding dry bar* Great potential for nanny/in-law suite* Open concept family room & kitchen* Floor plan with great flow for entertaining* Convenient walk-outs to stone patio for taking luxurious hot tubs, easy barbequing & Alfresco dining* Large (~220sf) primary retreat with bathroom ensuite, walk-in closet, sitting area & 2 large windows* Situated on a private pie shaped lot with glorious southwestern exposure* Mere steps to Yonge St. popular shops ranging from specialty boutiques to Big Box convenience stores* Easy access to Highways 400 & 404 - Commute downtown or head up north* Fresh, pristine & move-in ready* See full list of features* Don't miss this opportunity! (id:59911)
Royal LePage Your Community Realty
32 Jessica Antonella Street
Markham, Ontario
Stunning Approx. 1-Year-Old Traditional Freehold End Unit Townhouse in Prestigious Angus Glen! This bright and spacious 3-bed, 3-bath home offers over 2,000 sq ft Living Space, flooded with natural light from large windows. Enjoy 9 ceilings, hardwood floors throughout, and a stylish modern kitchen with quartz counters and stainless steel appliances. The primary bedroom boasts a 5-pc Ensuite with sinks, standalone tub, frameless glass shower, and walk-in closet. Enjoy the convenience of direct access from the garage. Top-Ranking Schools Buttonville Public School and Pierre Elliott Trudeau High School, Steps to Golf, Parks, Malls. Close to Hwy 404/407. No POTL fees! (id:59911)
Home One Realty Inc.
62 Langstaff Road W
Richmond Hill, Ontario
Welcome to 62 Langstaff Rd W. This custom-built over 4000 square foot home was built to last, with steel beam construction and cement floors, making this a solid-built home. This 5-bedroom home, in the South Richvale area gives you easy access to shopping, dining, entertainment, easy access to hwy 7, hwy 407, and transit, including GO Bus and train. The large kitchen allows for a large family to get together with everyone sitting around the table. The property has a separate over 2000 sq feet workshop with 3 large garage doors, 2 gas heaters, 1 indoor, and 1 outdoor vehicle in-ground hoist (as is condition) The workshop is perfect for a car enthusiast, it has a 3-piece bathroom, rough-in for a kitchen and a mezzanine for additional storage. 2 Driveways allow for many vehicles to be parked and easy access to the backyard and the workshop. **EXTRAS** Ac unit 2024, Furnace 6 year, Furnace in greenhouse, storage on side of garage (id:59911)
New World 2000 Realty Inc.
7629 Keenansville Road
Adjala-Tosorontio, Ontario
Looking for a home that checks all the boxes? This custom-built 3+1 bedroom bungalow in the quiet hamlet of Keenansville might be just the one. Step inside and you're greeted with a bright, open-concept layout that makes the space feel warm and welcoming. The kitchen is a real highlight, with a large island thats perfect for prepping, hosting, or just hanging out with the family.The finished basement adds tons of extra living space, complete with a 3-piece bathroom, home gym, and laundry area. Prefer your laundry on the main floor? Its an easy switch back. Outside, the stonework adds great curb appeal and the shed is equipped with hydro. The location couldn't be better quiet, friendly, and tucked away from the hustle and bustle, but still close to everything you need.This home has a great vibe and works for just about anyone from young families to down sizers or anyone craving a bit more peace and space. (id:59911)
RE/MAX Hallmark Chay Realty
1 Baintree Street
Markham, Ontario
Rare Charming, Well Cared For And Open Concept Home In Highly Sought After Neighbourhood of Wismer. Situated On A Corner Lot, This Home Stays Brightly Lit Throughout The Day. Enjoy The 9 Foot Ceilings On The Expansive Main Floor With Hardwood Floors Throughout! The Primary Bedroom Includes A Full Ensuite And W/I Closet. This Location Has It All! Minutes Away From Top Ranked Elementary And High Schools (Wismer ES, Fred Varley PS, Bur Oak SS), Markville Mall, Mount Joy GO Station, YRT, Parks And Ponds. Finished Basement Provides Great Opportunity For Entertainment Space, Home Office, Or Basement Apartment. Beautiful And Well Maintained Backyard Is Ideal To Spend The Summer In. This Property Is Perfect For Families And First Time Home Buyers Wanting To Live In One Of The Best Areas Of Markham. (id:59911)
Timsold Realty Inc.
75 Copeland Crescent
Innisfil, Ontario
Luxurious 4+1 Bedrooms, 4.5 Baths & W/Finished Basement Detached House In The QuaintVillage Of Cookstown, Mins To 400. Hardwood Flooring T-Out, Separate Living RmW/Raised Ceilings. Gracious Dining & Family Rms W/Wainscoting, Pot Lights & CofferedCeilings. Family Size Kitchen W/Central Island, Chef Corner, S/S Appliances &Breakfast Area. Designer European Lighting, Paint & Decor. Oversized Deck,Interlocked Front, Back Yards, Above Ground Pool& Much More. (id:59911)
RE/MAX Millennium Real Estate
2 Reddenhurst Crescent S
Georgina, Ontario
Welcome to this beautiful and spacious brick home in one of Keswick's most sought-after family neighborhoods, Simcoe Landing. Situated on a premium 60+ ft wide fenced corner lot, this 4+2 bedroom, 4-bathroom home offers plenty of space for a growing family, along with in-law suite or income potential thanks to a finished basement with garage access. Designed for both style and function, it features 9-ft ceilings, hardwood floors, pot lights, quartz countertops, modern cabinetry, a stylish backsplash, and updated flooring for a warm and contemporary feel. The updated kitchen, complete with stainless steel appliances, flows seamlessly into the family room, creating the perfect space for entertaining, while sliding doors provide easy access to the backyard. The primary suite offers a luxurious oversized soaker tub and stand-up shower, and the bright, spacious bedrooms provide comfort and ample living space. Located in a peaceful, family-friendly neighborhood, this home is just minutes from parks, schools, a new community center, shopping, beaches, and a boat launch, with easy access to Newmarket and Hwy 404. A fantastic opportunity in a high-demand area. (id:59911)
Coldwell Banker The Real Estate Centre
15 Hua Du Avenue
Markham, Ontario
Welcome to Upper Unionville located in the vibrant and sought-after Berczy Community in Markham. Beautifully designed detached home on 42ft lot. This spacious home w/3038 sq.ft. space (above ground) features elegant finishes, ample natural light, and a functional layout perfect for families. 9ft ceiling on main & 2nd floor. Solid oak hardwood floor throughout. Open kitchen w/large centre island, stainless steel appliances & stone counter top. Warm and cozy family room w/gas fireplace & south facing large windows. Generously sized bedrooms w/ample closet spaces. Primary & 2nd bedroom feature private ensuite bathrooms. No sidewalk on driveway. Lookout basement offers plenty of extra living space & large windows. Close to parks, shopping (Markville Mall, T&T), highways 404/407 and public transits. Top schools: Beckett Farm Public School(118/3021). Pierre Elliott Trudeau High School(12/746). Unionville High School(arts). (id:59911)
First Class Realty Inc.
756 Roberts Road
Innisfil, Ontario
Impeccably maintained and renovated "carpet free" bungalow just steps to Lake Simcoe and Innisfil Beach Park. Bright, open layout featuring living/family room with cozy gas fireplace, kitchen and dining area with sliding glass doors opening out to a private deck where you can enjoy your morning coffee. The partially fenced yard offers a garden shed and a separate, larger 12' x 16' storage shed. A short walk down the street takes you to the beach at Innisfil Beach Park where you can enjoy the view or go for a swim in Lake Simcoe! Newer shingles, soffit, fascia, eavestroughs, and vinyl siding. Gas hookup to BBQ. Convenient on-demand hot water system saves space and money. Enjoy your next chapter in this beautiful waterside neighbourhood! (id:59911)
Sutton Group Incentive Realty Inc.
143 Legendary Trail
Whitchurch-Stouffville, Ontario
Welcome to Ballantrae Golf & Country Club. A World-Class Community in the Heart of Ballantrae. This Grand Cyress Model is Ballantrae's Largest Home Featuring a Spacious Kitchen, Formal Dining & Living Room, Two Bedrooms, Den (could be a third bedroom as it has 2 closets) and lots of Storage. The Basement is finished with a Kitchenette and an extra Bathroom. Home features Granite, Hardwood, California Shutters, Large Windows providing an Abundance of Natural Light. The Private Back Patio overlooks one of the Community's Ponds which features a Fountain that runs 3 Seasons. The Garage size is 2+1/2. The 1/2 space originally housed a Golf Cart. The Monthly Maintenance is $694.59 which includes Grass Cutting, Snow Shovelling, Gardening, Irrigation System, Access to the Rec Centre ( Large Indoor Salt Water Pool, Hot Tub, Change Rooms, Sauna, Gym ,Billiards, Cards, Bocce, Tennis, Library. (Banquet rooms available to rent) and new Rogers Plan. (id:59911)
Royal LePage Your Community Realty
45 Henricks Crescent
Richmond Hill, Ontario
"We Love Bayview Hill" TM Spectacular Mansion with The Exquisite Luxury Finishes. Breathtaking Stone Facade, and Widen Interlocking Stone Driveway. Timeless Elegance In Prestigious Bayview Hill. Excellent Location & Top-Ranking Bayview Secondary School & Bayview Hill Elementary School Zone. Totally Renovated From Top To Bottom. The Utmost In Luxurious Appointments. 3 Car Garage, 18 Ft/2 Storey High Foyer, 9 Ft High Ceiling on Main Floor. Both Chef Inspired Gourmet and Second Kitchen Featuring Granite Countertops with Custom Built-Ins and Top of the Line Appliances, Butler Pantry, 2 Fridges, 2 Stoves, Commercial Grade Range Hood & Dishwasher, Walk-Out to Sprawling Sundeck. Main Floor Office. Spacious 4+1 Bedrooms, Each with Their Own Ensuite And Semi-Ensuite. Spacious Primary Bedroom Features Sitting Area, Expansive 6-piece Ensuite and Large Walk-In Closet. Professionally Finished Basement Features Recreation Room, Home Theatre, Sauna, 1 Bedroom, & 3-piece Ensuite. **EXTRAS** All Bathrooms Are Upgraded with Quartz Countertops. Other Features Include Extensive Pot Lights, Two Storey Grand Foyer with Dramatic Crystal Chandelier, Premium Hardwood Flr on Main Flr & Basement, Custom Staircase W/ Wrought Iron Pickets. (id:59911)
Harbour Kevin Lin Homes
113 Sunset Boulevard
New Tecumseth, Ontario
This home in the Briar Hill Adult Community ticks all the boxes! This spacious bungalow backs onto a serene golf course, offering maintenance-free living with all the benefits of a detached home. Enjoy a finished walk-out basement, main floor laundry, inside access to the garage, and stunning views. Adjacent to the Nottawasaga Resort, you'll have access to a fitness center, pool, and walking trails. Alliston's restaurants, shopping, and hospital are just minutes away. With easy access to Highway 400, Toronto is an hour away, and you are already halfway to cottage country. Inside, the open dining and living area has a walk-out to a large deck overlooking the golf course. The home features a primary bedroom that has views of the Fairways, with a walk-in closet and ensuite, plus a convenient main floor laundry room. The lower level has a walk-out to a spacious covered patio surrounded by trees. The lower level could be a luxurious guest suite with its extra bedroom, office, and full bathroom. Experience the best of adult community living in this Briar Hill bungalow! Landscaping is maintained by the condo corporation. Well-maintained home in an excellent location. (id:59911)
RE/MAX Hallmark Realty Ltd.
108 Winchester Lane
Richmond Hill, Ontario
Spacious & Luxury Detached House Surrounded by 12 Million Dollar Mansions. This sun-filled home with a Double Height Foyer, sits on a Wide 72' front lot & Deep pool-size private lot 4+1 Bedrooms, 4 Washrooms, Sauna, Fully renovated with high-end finishes & top-tier craftsmanship, this home defines luxury. The chef's kitchen features Thermador built-in appliances, 2 Sinks, Stunning Countertop & backsplash & large practical center island. The grand family room, with its gas fireplace & built-in Speakers & Walk-Out to a large Deck, creates the perfect setting to Live, Relax, Entertain and get together with family and friends to appreciate every moment in this life! South-facing bedrooms, The walk-up Basement, Separate Entrance, is a private retreat, offering a 2nd kitchen, Sauna, Extra Bedroom & separate entrance-ideal for Party, entertainment, extended family or guests. Outdoors, enjoy professional landscaping, sprinklers on front & back, and wiring for outdoor speakers, because luxury extends beyond the walls. Extra-Long Driveway & Garage accommodate up to 8 cars! Tons of upgrades, from walls insulation, Roof Gutter, Soffit, Downpipe, New Drywalls & Ceiling, Newer Windows, Luxury Kitchen Cabinetry, High End Appliances, SOlid Wood Doors, Luxury Door Handles, GAs Fireplace, Upgraded Curved Staircase, Smart Switches, Newer Bathrooms, Closet Organizers, Newer Floor Tile & Hardwood. Minutes to the Prestigious Langstaff School. Easy Access Highway 407, 7, 404, Yonge St, Richmond Hill Centre, Golf Course, Shopping Plazas, GO Station, Grocery Stores, Public Transportation & more **EXTRAS** Thermador B/I Fridge, Thermador Cooktop, Thermador Wall-Oven, Thermador Coffee Machine, Thermador Dish Washer. Washer & Dryer, Owned Newer Furnace & AC, Owned Tankless Water Heater, Central Vacuum, Sprinklers (front & back), Security Camera, Built-In Speaker, Basement Stainless Steel Fridge, B/I Dish Washer, Cooktop, Microwave, Sauna, Basement Washer & Dryer Rough-in. (id:59911)
Royal LePage Signature Realty
513 Annapolis Avenue
Oshawa, Ontario
Completely renovated legal duplex in Oshawa, registered with the city, featuring two units with modern upgrades throughout. This home offers two self-contained units, each with private entrances, newly updated kitchens, and separate laundry facilities. Large windows provide ample natural light, complemented by a new furnace, roof, and appliances that enhance the home's appeal. Both units include private decks, and the spacious driveway accommodates up to 6 cars. Ideally located near top schools, restaurants, and public transit, this property presents a turnkey investment or a perfect opportunity for first-time buyers to live in one unit while renting out the other. Schedule your viewing today for this exceptional opportunity! (id:59911)
Top Canadian Realty Inc.
18 Goodfellow Street
Whitby, Ontario
Welcome to this beautifully maintained 4-bedroom, 3-washroom semi-detached home nestled in one of Whitby's most desirable and family-friendly neighborhoods. Boasting a bright and spacious layout, this sunfilled residence enjoys a sought-after west exposure, flooding the living spaces with natural light all afternoon and into the evening. Step inside to find a thoughtfully designed floor plan perfect for both comfortable living and entertaining. The modern kitchen seamlessly opens into a generous dining and living area, creating a warm and inviting atmosphere for gatherings. Upstairs, you'll find four well-appointed bedrooms, including a spacious primary suite with its own ensuite bath. With a single-car garage and an additional parking spot on the private driveway, there's plenty of room for your vehicles. The home is situated close to excellent schools, parks, shopping, and easy access to transit and major highways everything you need is right at your doorstep. (id:59911)
Right At Home Realty Investments Group
18 Goodfellow Street
Whitby, Ontario
Welcome to your new home in one of Whitby's most sought-after, family-friendly neighborhoods! This spacious and well-maintained 4-bedroom, 2-washroom house offers the perfect blend of comfort, style, and convenience. Enjoy a bright, open-concept layout with generous living and dining areas, a modern kitchen with quality appliances, and plenty of natural light throughout. Upstairs, you'll find four large bedrooms, including a primary suite with its own ensuite washroom. Additional features include: private driveway and attached garage, access to a backyard space, laundry facilities. Option for partial furnishing upon request. Located in a quiet, friendly neighborhood close to excellent schools, parks, shopping, and easy access to major highways. (id:59911)
Right At Home Realty Investments Group
2174 Coppermine Street
Oshawa, Ontario
Beautiful Modern Full Brick Home In the North Oshawa - Kedron Community - Fieldgate Ursa Model. This Beautiful, 2 Car Detached Home Features 4 Bed & 3 Baths, Spread Over 2,102 Sq Ft, Main Floor & Upper Level With 9 Ft Ceilings, Side Door Entry On Main Floor. Quartz Kitchen counters and Island, Oak Staircase, Tray ceilings in the maters with a 5-pcs ensuite with a frameless shower and standalone bath tub. Boasts a double door entrance with a wrought iron door and private backyard with no houses in the back. Offers Every Modern Amenity That Durham Has To Offer. Big Box Stores, Exclusive Local Boutiques, Dining Establishments, Schools (Elementary, Secondary, And Post-Secondary) Trails, Conservation Areas And Hwy 7 and Hwy 407 and much more. (id:59911)
Pinnacle One Real Estate Inc.
98 Lockyer Drive
Whitby, Ontario
"True Pride of Ownership" This beautifully upgraded Mattamy-built Freehold Townhome w/ Finished Basement features 4 bright and spacious Bedrooms, 4 Bathrooms, and 4 Car Parking - Perfect for growing families or those who love to entertain. This upgraded home has zero maintenance fees and is situated in the highly sought-after Whitby Meadows community. You will Enjoy unparalleled convenience with quick access to top-rated schools, GO Station, few steps to Bus-stop, Highways 401, 412, and 407, Big Box Stores, Whitby Health Centre, Durham College, and Ontario Tech University - all just minutes away. Can't miss this gem !!! (id:59911)
Exp Realty
23 Kilpatrick Court
Clarington, Ontario
A Rare Opportunity for Multigenerational Living! Discover this beautifully upgraded 2-family home offering over 3,953 sq. ft. of finished living space on a serene pie-shaped lot backing onto protected conservation. Bright and spacious throughout, this home features 4+2 bedrooms, 4.5 bathrooms, and two full kitchens having legal finished basement with separate entrance. The main floor boasts an open-concept layout with stunning ravine views, while the upper level includes a conveniently located laundry room. Located on a quiet court, this professionally landscaped property is just minutes from major highways, top-rated schools, upcoming GO Station, Walmart , Home Depot and Canadian Tire and only under an hour from downtown Toronto (id:59911)
Save Max Bulls Realty
1804 Silverstone Crescent
Oshawa, Ontario
An Absolute Show Stopper! Great Home In An Amazing Neighbourhood With A Finished Walk Out Basement. This All Brick Home Features An Inviting Foyer, Open Concept Living and Dining Rooms With Gleaming Hardwood Floors, Large Cozy Family Room With Stone Fireplace, Beautifully Remodeled & Upgraded Chef's Kitchen Featuring Large Center Island With Quartz Counters, Newer S/S Appliances, Ample Storage & A Good Size Breakfast Area With Access To The Patio. The 2nd Level Highlights A Large Primary Bedroom With 5 Pc Ensuite & Walk In Closet, 2nd Bedroom With Walk In Closet and W/O To Balcony Overlooking The Front, 3rd Bedroom With A Walk In Closet & Large Window & 4th Bedroom With A Double Closet & Large Window. Enjoy The Convenience Of Upper Level Laundry & Garage To Home Access. The Walk-Out Basement With Separate Entrance Offers Lots Of Natural Lighting & Tons Of Potential. It Features A Cozy Living Room With Rich Laminate Floors & Stone Fireplace, Open Concept Kitchen With Quartz Counters, S/S Appliances & W/O To The Yard, Good Sized Bedroom That Can Accommodate Queen Bed, Large Window, Closet & Access To 3 Pc Bathroom. No Need To Share The Laundry As The Basement Has Separate Laundry. Located Close To Parks, Shopping, Public/Catholic/French Immersion Schools All Within Walking Distance. $$$ Spent On Quality Upgrades Throughout Including Exterior Pot Lights, Front & Side Landscaping & High End Appliances- This Home Has It All. Just Move In And Enjoy. (id:59911)
Right At Home Realty
1571 Midland Avenue
Toronto, Ontario
Bright, Spacious & Fully Upgraded! This newly built 4-bedroom, 4-bath freehold townhouse offers modern living with style and convenience. Thoughtfully designed with high-end finishes throughout, this home features a sun-filled open layout, upgraded kitchen and baths, generous principal rooms and 2 balconies. Enjoy the ease of 2-car parking including an attached garage. Located in a prime spotjust minutes to TTC, shops, restaurants, and everyday essentials. A turnkey opportunity in a vibrant, connected community! (id:59911)
RE/MAX Hallmark Realty Ltd.
1300 Klondike Drive
Oshawa, Ontario
Welcome to 1300 Klondike Drive, One Year Young, Beautifully Upgraded, All-Brick Detached Home in one of North Oshawa's most sought-after neighbourhoods, facing a peaceful ravine with no front neighbours! This 3-Bedroom, 3-Bathroom home blends modern luxury with everyday functionality and offers builder upgrades throughout, no compromises here! Step inside to a flowing main floor layout ideal for entertaining, featuring a spacious dining area and an inviting living room with Custom Wall-to-Wall Media Unit by California Closets, sleek Hardwood Flooring, and a Stylish Fireplace that adds warmth and sophistication. The Fully Upgraded Kitchen is the heart of the home complete with Quartz Countertops, Stainless Steel Appliances, an Extended Island with Breakfast Bar, and Custom Kitchen Pantry by Closets by Design. A large Breakfast Area flows naturally into the backyard, making it perfect for family living and entertaining. Upstairs, you'll find three generously sized bedrooms and a convenient second floor Laundry Room. The Primary Retreat impresses with Coffered Ceilings, a Custom-Designed Walk-In Closet and a Spa-Inspired Ensuite featuring a Standalone Soaker Tub, Glass-Enclosed Shower, and a Towel Warmer for luxury and functionality. This home also features 200 Amp Electrical Panel, Designated Space for a Side Entrance, 3-piece Rough-in for a Washroom in the Basement, Roller shades and Zebra blinds in all rooms for privacy and style. A Private Fenced Backyard with Rolling Grass and Newly Planted Trees for your summer gatherings. Located in a premium pocket of North Oshawa, you're just minutes from Top-Rated Schools, Parks, Shopping at Smart Centres and Costco, Dining, Delpark Homes Recreation Centre, and Hwy 407 for easy commuting. (id:59911)
Century 21 Leading Edge Realty Inc.
805 Batory Avenue
Pickering, Ontario
Welcome to this beautifully maintained raised bungalow, ideally located in Pickering's sought-after Westshore neighbourhood. Backing onto Glen Ravine Park, this home offers peaceful, park-side living perfect for families, pet owners, or anyone seeking a serene natural setting. Enjoy the modern, updated kitchen on the main level, complete with a centre island and granite countertops. The open-concept dining area features a walkout to a spacious, covered deck overlooking the lush park ideal for relaxing or entertaining outdoors. The lower level boasts two walkouts and includes a separate 2-bedroom in-law suite, providing exceptional flexibility for multi-generational living or rental potential. Set on a mature, tree-lined street where pride of ownership is evident throughout the community, this home is just a short walk to the shores of Frenchman's Bay. Conveniently located close to schools, public transit, shopping, and Highway 401, it offers the perfect blend of comfort, location, and lifestyle. Don't miss this rare opportunity to own in a cherished neighbourhood that truly feels like home. (id:59911)
Royal LePage Signature Realty
186 Oak Park Avenue
Toronto, Ontario
Welcome to 186 Oak Park Where Timeless Charm Meets Modern Luxury! Step into this captivating, custom designed 2-storey home that effortlessly blends classic character with contemporary sophistication. From the moment you enter, you'll be greeted by a stunning open-concept interior featuring engineered hardwood floors and sleek LED lighting throughout. The sun-drenched living room boasts floor-to-ceiling windows that flood the space with natural light, complemented by built-in speakers that create the perfect ambiance. At the heart of the home lies an extraordinary chefs kitchen, highlighted by a show-stopping 12-ft island with seating for 5+, quartz countertops and backsplash, premium stainless steel appliances including a 36" gas stove and wine fridge, and abundant storage. Adjacent to the kitchen, the open dining area is ideal for entertaining, complete with a custom 48-bottle glass wine display and a large picture window. The cozy family room features a bold accent wall and a seamless walkout to the expansive deck your private outdoor retreat equipped with a full outdoor kitchen including a built-in BBQ, quartz countertops, beverage fridge, and sink. Upstairs, the primary bedroom is a true sanctuary, offering a luxurious ensuite with walk-in shower, double vanity, and over 8 feet of built-in, walk-through closet space with custom organizers. Three additional spacious bedrooms offer large windows, generous closets, and access to a private balcony. The fully finished basement adds even more versatility, featuring a second kitchen and laundry, a stylish 4-piece bath, and a spacious rec room that could easily be converted do A fifth private bedroom. All this in a prime East York location just steps from schools, parks, shopping, TTC, and scenic Taylor Creek Park. (id:59911)
Royal LePage Signature Realty
1072 Foxtail Crescent
Pickering, Ontario
Stunning Luxury Home on a Premium Ravine Lot with Finished Walk-Out Basement in Pickering. Discover this exquisite detached home in a highly sought-after, family-friendly neighborhood in Pickering! Boasting $250K+ in upgrades and offering over 3,200 sq. ft. of living space, this home is a rare find. Key Features: Spacious & Elegant: 4 bedrooms, 4 bathrooms, and an open-concept main floor with 9 Foot ceiling, upgraded lighting, fresh paint, and California closet shelving with a built-in bench. Gourmet Kitchen: Featuring a large island, built-in stainless steel JennAir appliances, a spacious pantry, engineered quartz countertops with a waterfall edge, a custom backsplash, and upgraded brass hardware. Walk-Out Basement Apartment: Includes 1 bedroom, a spacious living area, 9 Foot ceiling, a modern kitchen with a Bertazzoni gas range, stainless steel appliances, and an in-suite washer & dryer ideal for rental income or extended family. Outdoor Oasis: Enjoy entertaining on an engineered vinyl deck with solar-powered step lighting, an automatic retractable awning, and interlocking throughout the backyard. Prime Location: Conveniently located near Taunton Rd., with easy access to Hwy 401/407, all major amenities, and upcoming schools Public School (2025) & Catholic School (2026).This meticulously upgraded home is the perfect blend of luxury, comfort, and investment potential. Don't miss your chance schedule a viewing today! (id:59911)
RE/MAX Crossroads Realty Inc.
103 Zachary Place
Whitby, Ontario
The perfect place to start! This stunning 3 bedroom, 3 bath freehold townhome offers upgrades throughout including laminate floors, pot lighting & a manicured maintenance free backyard with privacy hedges & artificial grass - No weeds, no watering & no grass cutting, just relax & enjoy! Sun filled open concept main floor plan with the living & dining room complete with cozy gas fireplace. Family sized kitchen boasting quartz counters, backsplash, stainless steel appliances including new stove in 2025 & spacious breakfast area with sliding glass walk-out to the backyard oasis. Upstairs offers 3 generous bedrooms, the primary bedroom with 3pc ensuite & walk-in closet. The unspoiled basement with above grade windows awaits your finishing touches! Situated steps to sought after schools, parks, downtown Brooklin shops, golf & easy hwy access for commuters! Updates include - Roof 2015, high eff furnace 2021, 7 upper windows replaced with triple glaze, new front vinyl siding 2023, fridge & dishwasher 2022, washer & dryer 2021, staircase runner 2024, upper 4pc reno'd 2024 & more! (id:59911)
Tanya Tierney Team Realty Inc.
