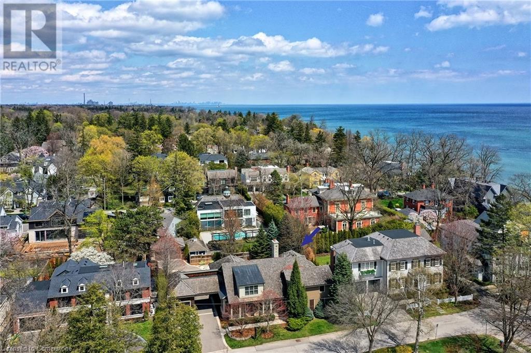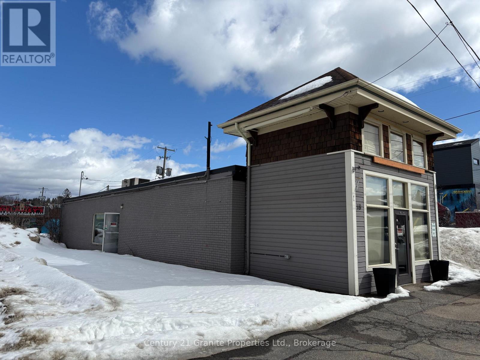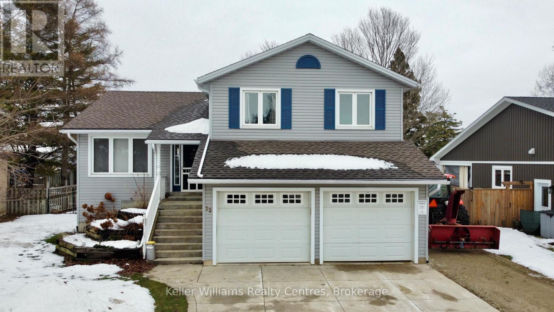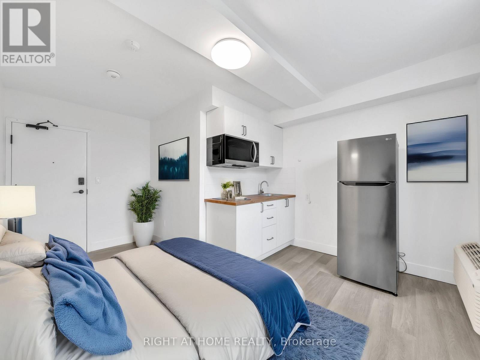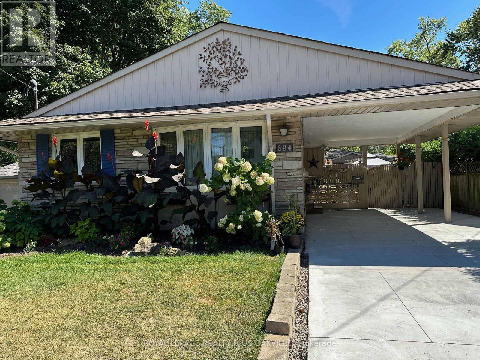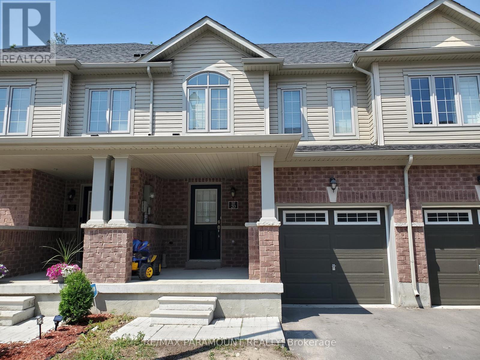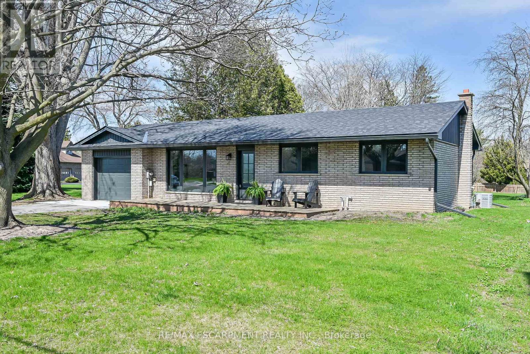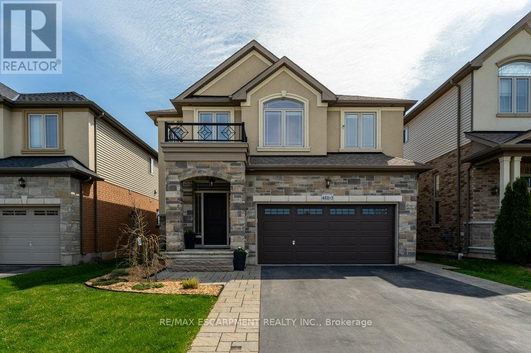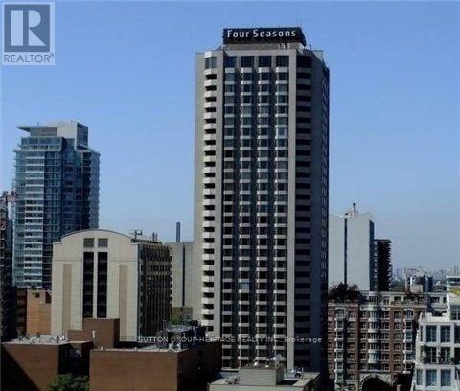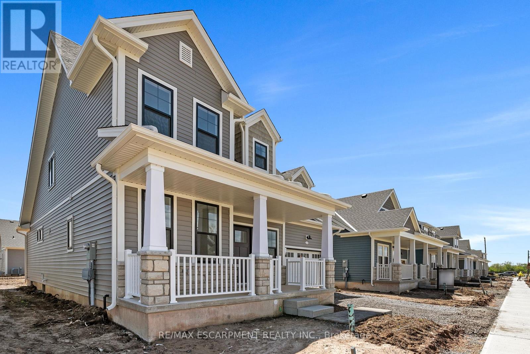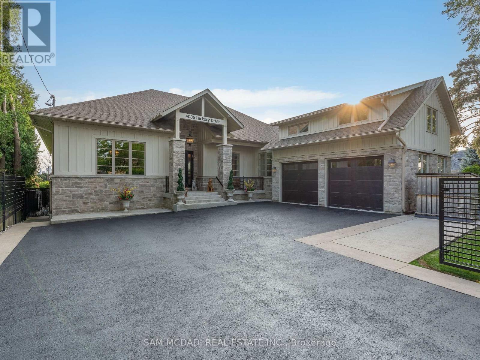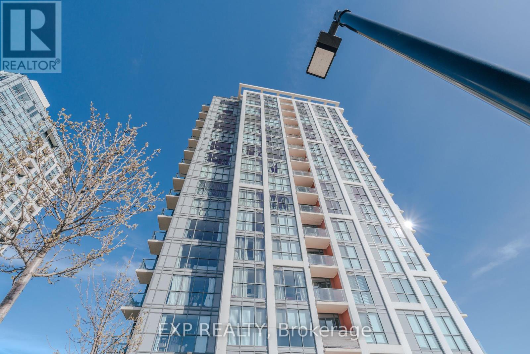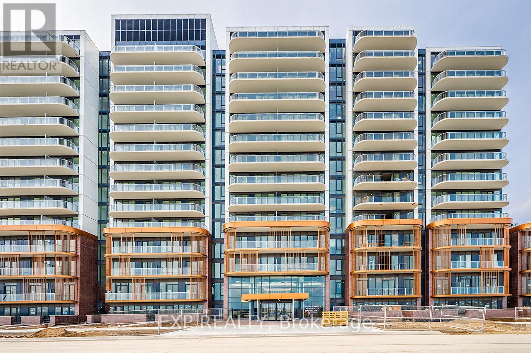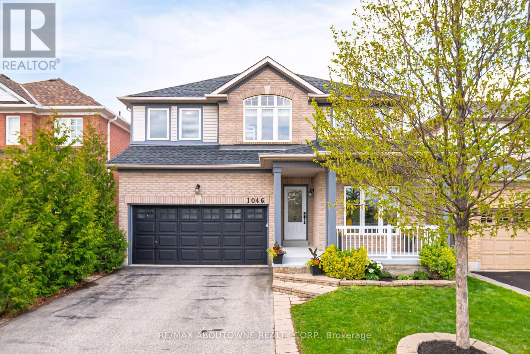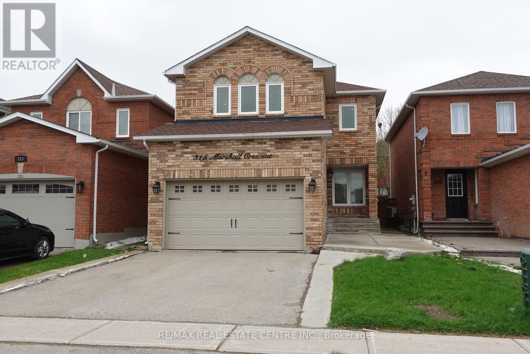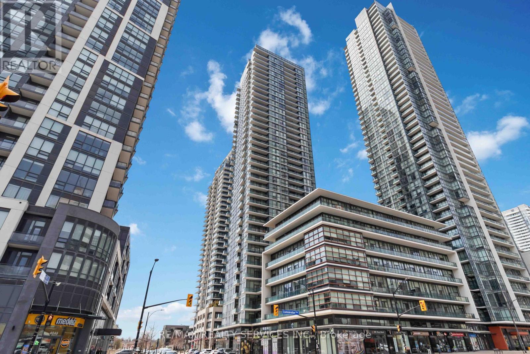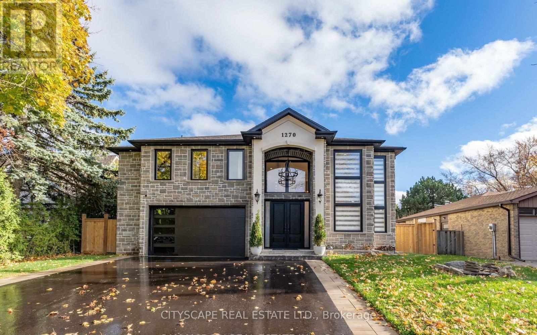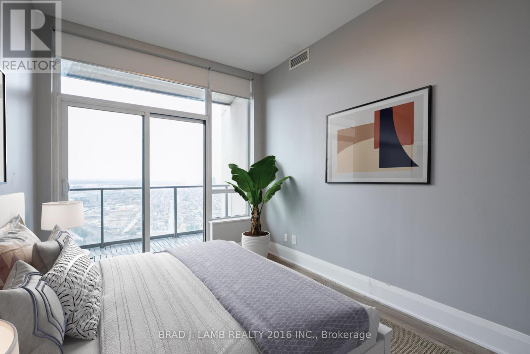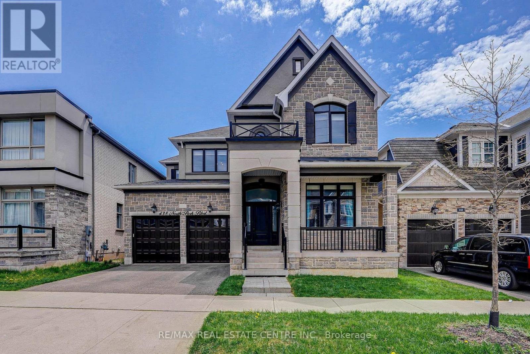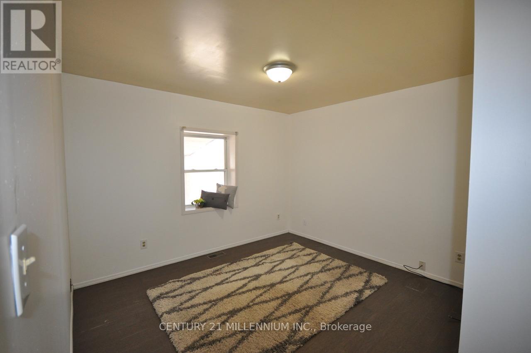541 Winston Road Unit# 3
Grimsby, Ontario
Stunning and surprisingly spacious Grimsby-on-the-Lake townhome! This beautiful 3-bedroom, 4-bathroom townhome offers over 1,700 sq. ft. of modern living space with high-end finishes and breathtaking lake views! The main level features a gourmet kitchen with quartz countertops, stainless steel appliances, sleek cabinetry, and access to a large balcony. The open-concept living and dining area is filled with natural light. Wide plank flooring and trendy feature wall with electric fireplace. Upstairs, you’ll find two spacious bedrooms, two full bathrooms, and laundry. The ground level boasts a private entrance, back patio access, and a flexible space—perfect as an accessory apartment, family room, or home office with its own 3-piece ensuite. The fully finished lower level has extra living space, and plenty of storage space. Enjoy everything that life at the lake has to offer with waterfront trails, parks, restaurants, shopping, and easy highway access. (id:59911)
Royal LePage State Realty
47 Allan Street
Oakville, Ontario
Welcome to 47 Allan Street, a gated custom residence nestled just steps from the lake in one of Oakville’s most desirable neighbourhoods. Thoughtfully designed, this one-of-a-kind property incorporates preserved elements from the original heritage property while delivering a fully customized experience throughout. Enjoy security and convenience with a gated entry, expansive driveway with space for six vehicles, and an unmatched five-car garage configuration - three above ground and two additional spaces below accessed via a custom subterranean lift, perfect for collectors or multi-vehicle households. Spanning over 4,500 square feet above grade, the home offers a rare layout with a main floor primary suite - featuring vaulted ceilings, expansive closet space and a spa-inspired ensuite. French doors open onto a covered porch, seamlessly extending the living space outdoors. The open-concept kitchen is built for both daily life and entertaining, with premium appliances, and seamless access to the formal dining room, breakfast area, great room, and outdoor living. No detail is overlooked - a glass-enclosed 1,500+ bottle wine cellar, bespoke office with waffled ceilings, a recreation-level gym and steam shower, and radiant in-floor heating throughout the lower level add to the home’s modern comforts. The second level features two spacious bedrooms, each with its own ensuite bathroom and walk-in closet. A large laundry room with built-in cabinetry and quality appliances completes the upper level. Outdoor living is elevated with a cedar-roofed porch, wood-burning fireplace, and integrated heaters for year-round enjoyment. Positioned on a 100-foot-wide lot in a mature lakeside neighbourhood, this home offers a refined blend of quality craftsmanship, prime location, and well-considered features—an exceptional opportunity in Old Oakville. (id:59911)
Century 21 Miller Real Estate Ltd.
18 John Street
Huntsville, Ontario
Commercial Retail/Office Space in Huntsville. An incredible opportunity to own a highly visible commercial retail/office space located on a prominent corner lot in the heart of Huntsville. Situated on a main street, directly across from the busy Boston Pizza complex and just steps from the beautiful Muskoka River, this property is perfect for a wide variety of commercial uses. This property offers a fantastic opportunity for investors or business owners looking to establish themselves in a prime location. Whether you're looking to set up a retail business, professional office, or a combination of both, this space offers the flexibility and exposure you need to succeed. (id:59911)
Century 21 Granite Properties Ltd.
12 Thomas Street
South Bruce, Ontario
Many updates to this 2190 total square foot split-level home in a wonderful neighbourhood of Teeswater. With 4 bedrooms, 3 bathrooms and 3 living spaces, the home offers great opportunity for an at-home business with private entrance from the back or just room for the family to spread out and enjoy their own space. The home also offers plenty of storage with a large, easily accessible crawl space and a new 14x32' shed with concrete floor. Add power and turn it into a workshop or simply store the toys! Double car garage has the perk of an EV stage 2 charger and 60 amp panel, owner is also throwing in a large air compressor. Located on a 66 x 132 fully fenced yard with 16' swim spa, this home makes leisure living easy to enjoy. Fibre internet, new flooring in many rooms, recently renovated rec room with many windows making this a bright and welcoming space. 2024 updates: hot water tank, water softener, shed, deck. Roof done in 2020, and 2019 AC unit. (id:59911)
Keller Williams Realty Centres
375 King Street N Unit# 1608
Waterloo, Ontario
Welcome to this bright and generously sized 2-bedroom, 1-bathroom condo in the heart of Waterloo! Featuring over 1,000 sq. ft. of living space, this unit offers a functional layout with a large living/dining area, a well-appointed kitchen, and spacious bedrooms. Panoramic view from your private balcony. Conveniently located near shopping, transit, universities, and major highways, this unit is perfect for First Time home buyers, investors, or move up buyers looking to live in heart of Waterloo. Building amenities include a large gym, conference room, arts & crafts room, party room, ample visitor parking, indoor rooftop swimming pool, workshop, library , billiards table & a ping pong table. Also there is a free car wash in parking level for building residents. Book your showing today! ( Locker available & 1 covered parking available underground.) Also note that all utilities are included in the condo fees. (id:59911)
RE/MAX Real Estate Centre Inc.
923 Glasgow Street Unit# D
Kitchener, Ontario
Beautiful 1 bedroom, 1 bath stacked condo with insuite laundry. Features include inviting foyer with closet, kitchen with stainless steel appliances, upgraded cabinets, corian countertop and tile backsplash, open to living room with laminate floors. The bedroom has ample closets and a finished bonus space/storage room off bedroom. California shutters throughout. Unit faces onto Glasgow so has the added benefit of street access and parking. Tenants pay all utilities. Unit has one assigned parking space. No smoking or pets. This great home is located close to all amenities including shopping, schools, The Boardwalk, transit & University of Waterloo. (id:59911)
Peak Realty Ltd.
Lot 51 Lane Of John Street
Lincoln, Ontario
PRICED TO SELL *** 5 ACRES OF PRIME LAND *** In the growing Town of Lincoln - Flat Land suitable for multiple uses as per approved zoning and minutes away from well established sub-divisions, plazas and QEW ... Low Property Tax. Ideal property for Investment or Self-use. CHECK VIRTUAL (DRONE) TOUR. **EXTRAS** On QEW take exit 64 Ontario St. in Lincoln. Go East. Make a left on John St. (about 2 Kms). Take service lane on right side at 4440/4460 John St. Subject property is 300 meters. Please drive very slow as it is a kids friendly neighborhood. (id:59911)
Ipro Realty Ltd
Ipro Realty Ltd.
206 - 1804 Drouillard Road
Windsor, Ontario
Welcome to UNIT 206 - 1804 Drouillard Rd in East Windsor. Where luxury meets convenience in this beautifully fully renovated brand new Bachelor Unit with 1 Bathroom and Kitchen. Perfectly designed for professionals or individuals seeking modern comfort and style. Steps to Stellantis Chrysler Plant, McDonalds, Tim Hortons, Burger King, close to Windsor Regional Hospital, Metro Grocery, Stellantis Battery Plant, Ceasers Palace, Detroit-Windsor Tunnel. Well-Equipped Kitchen: The kitchen is equipped with stainless steel appliances, including a fridge, glass stove top, microwave, and sink. Ample cabinets provide plenty of storage space for all your culinary needs. Modern 3-Piece Bathroom: Indulge in the luxury of a modern 3-piece bathroom, featuring sleek fixtures and contemporary design. ALL Utilities INCLUDED. Brand new coin-operated laundry (id:59911)
Right At Home Realty
A - 3995 James Street
Perth East, Ontario
CUSTOM BUILT BY THE OWNER THIS HOME IS GUARANTEED TO IMPRESS WITH 9 FOOT CEILINGS ON MAIN LEVEL, LED POT LIGHTS THROUGHOUT, CHEF'S KITCHEN WITH HUGE PANTRY, ENGINEERED HARDWOOD, 8 FOOT SLIDERS TO LARGE PRIVATE COVERED DECK, GOOD SIZED PRIMARY BEDROOM WITH LOVELY ENSUITE AND 8 FOOT SLIDING DOOR TO CONCRETE BACK DECK. MAIN FLOOR LAUNDRY. 2ND BEDROOM AND ANOTHER FULL BATH TO COMPLETE THE MAIN FLOOR. THE FULLY FINISHED BASEMENT WITH A SECONDARY ENTRYWAY IS VERY VERSATILE. THERE IS ANOTHER FULL KITCHEN, LARGE BEDROOM, AND A BATHROOM ALLOWING FOR AN INLAW SUITE, RENTAL UNIT OR JUST EXTRA SPACE FOR ENTERTAINING WITH FRIENDS AND FAMILY. NO RENTED ITEMS, WATER HEATER AND SOFTENER ARE OWNED. CONCRETE DRIVEWAY WITH PARKING FOR 6 CARS! BE SURE TO BOOK A VIEWING BEFORE THIS ONE IS GONE! HOME IS WIRED FOR GENERATOR BACK UP AS WELL (id:59911)
RE/MAX Twin City Realty Inc.
261 Cameron Avenue
Windsor, Ontario
Discover this well-maintained home that has 3 separate rental units, ideally located just steps from Riverside Drive. Enjoy the convenience of being close to both downtown and main university campuses. This property features a 1-car garage and an attached carport with parking for up to 4 cars, making it perfect for families or those with multiple vehicles. Whether you're looking for a great income property or a first-time home buyer, this residence offers exceptional value and potential. Don't miss out on this fantastic opportunity to own a home in a prime location! (id:59911)
RE/MAX Excellence Real Estate
112922 Highway 7
Addington Highlands, Ontario
Escape to nature in this charming 2+1 bedroom bungalow on 3.08 acres, perfect for a relaxing getaway, an adventurous retreat, or everyday living. Enjoy high-speed Wi Fi, and a cozy firepit. The property backs onto the Trans-Canada Trail and wetlands, ideal for hiking, biking, and ATV adventures, and is just a short drive to numerous lakes, great for fishing. This spot is perfect for ATVers, hikers, fishing enthusiasts, or anyone looking to unwind in nature. ZonedC1 with many potential commercial uses, it offers the perfect blend of outdoor adventure and modern comfort. (id:59911)
Royal LePage Connect Realty
43 Munn Street
Hamilton, Ontario
Nestled in the heart of Hamilton's Raleigh neighborhood, 43 Munn Street presents a prime opportunity for savvy investors and developers. This property, situated on a generous 41.5 x 100-foot lot, offers the potential to construct two side-by-side semi-detached homes, each accommodating three units - totaling six income-generating units. Located in Hamilton's family-friendly Raleigh neighborhood, 43 Munn Street offers easy access to parks, schools, shopping, public transit, and major amenities - making it an ideal location for renters and long-term growth. (id:59911)
RE/MAX Escarpment Realty Inc.
712 Blackacres Boulevard
London North, Ontario
This stunning home welcomes you with a spacious foyer, soaring open to the second level, complemented by a brand new carpet runner and elegant wrought iron spindles. The open concept main floor boasts a beautiful kitchen with upgraded cabinetry, crown moulding, valance lighting, a marble backsplash, and a central island, perfect for both cooking and entertaining. The formal dining room overlooks the great room, featuring decorative columns, a cozy gas fireplace, crown moulding, and ambient pot lights. The main floor is graced with hardwood and 19x19tile, with a convenient 2-piece washroom located off the foyer. Upstairs, you'll find three generously sized bedrooms and two full bathrooms. The primary bedroom stands outwith its cathedral ceiling, walk-in closet, and luxurious ensuite, featuring a quality glass tile shower. The fully finished lower level offers a family room, a fourth bedroom, a third full bathroom, and a versatile gym/office space. Step outside to your backyard oasis. (id:59911)
RE/MAX Gold Realty Inc.
7320 Marvel Drive
Niagara Falls, Ontario
Welcome to 7320 Marvel Drive, a stunning Newly built townhouse designed for modern living in a highly sought-after location. This spacious 3-bedroom, 3-bathroom home sits on a premium oversized pie shaped lot and features thoughtfully selected upgrades that enhance both style and functionality. The main floor boasts elegant vinyl plank flooring, creating a warm and inviting atmosphere, while the included air conditioner ensures year-round comfort. A second-floor 3-piece bathroom adds extra convenience, and the basement rough-in provides the flexibility to customize additional living space to suit your needs. Perfect for families, this home is ideally situated near a planned future school, offering added convenience for those with young children. The surrounding community is rapidly growing, providing access to parks, shopping centers, and major transportation routes, making it a fantastic investment opportunity. Whether you're looking for a stylish new home or a smart addition to your portfolio, this townhouse delivers on quality, comfort, and location. Dont miss out on this incredible opportunityyour dream home awaits! (id:59911)
RE/MAX President Realty
1 - 2605 Binbrook Road
Hamilton, Ontario
Don't miss out on this great opportunity to own a main-level turn key fully finished 1113 sqft space in the heart of Binbrook. Zoning C5A allows many uses, like personal service, medical office, artist studio and more. Exposure to a busy street! Plenty of visitor and street parking. Great tenanted building which leaves lots of opportunities and options. Conveniently located close to family friendly neighbourhoods, Tim Hortons, Restaurants, Shoppers Drug Mart and Grocery stores. (id:59911)
Royal LePage State Realty
Upper - 694 Niagara Street
St. Catharines, Ontario
Sundrenched detached offering upper 2 levels for lease! 3 Bedrooms 1 + 1/2 Bath! North-End of St. Catharines. Quiet neighbourhood and close to schools, this home is ideal for young families! Lovely lush and private yard with perennial gardens and large sheds! The area features several trails and walking paths, notably the Canal Path, Walkers Creek Trail and Waterfront Trail! Over 1,100 sqft with a spacious living/dining room, 3 bedrooms each with their own closet organizer! The Kitchen has a gas stove, stainless steel dishwasher and fridge, dual sink and plenty of cupboard space. Outside you'll notice a brand new concrete driveway with carport perfect for winter - driveway fits 2 cars for upper level tenant. Shared yard with quiet and lovely lower level new tenants. Minutes to QEW & lake! (id:59911)
Royal LePage Realty Plus Oakville
20 - 570 Linden Drive
Cambridge, Ontario
This modern, 2-storey townhome offers the perfect blend of comfort and nature. Nestled in the peaceful Preston Heights community, it backs onto the Grand River and greenbelt, ensuring ultimate privacy. With over 1800 square feet of living space, this 6-year-old home boasts an open-concept main floor overlooking the ravine, three spacious bedrooms, and a convenient second-floor laundry room. The unspoiled basement is ready for your personal touch. Enjoy easy access to Highway 401, Conestoga College, University of Waterloo, golf courses, schools, parks, and public transit. This family-friendly neighbourhood is a dream come true for nature lovers. (id:59911)
RE/MAX Paramount Realty
372 Blackburn Drive
Brantford, Ontario
Welcome to this stunning 2-storey detached corner-lot home located in one of Brantford's most sought-after family-friendly neighborhoods. With 4 spacious bedrooms and 3.5 bathrooms, this modern gem offers the perfect blend of comfort, function, and opportunity. Step inside and experience the bright, open-concept layout - perfect for entertaining, family gatherings, or simply enjoying the natural flow of space. The home sits on a very large lot, boasting a massive backyard with an impressive 211 ft depth a rare opportunity to create your dream outdoor oasis with room for a pool, garden, patio, and more. The unfinished basement offers a blank canvas for your creativity design - a home theatre, gym, in-law suite, or custom rec room tailored to your lifestyle. Nestled in a vibrant community, close to parks, trails, top-rated schools, and everyday conveniences like grocery stores. This home delivers both tranquility and accessibility, it is more than a house - it's your next chapter! (id:59911)
Revel Realty Inc.
621 - 2485 Taunton Road E
Oakville, Ontario
Welcome To This Super Luxurious Newly Constructed Condo Building In The Uptown Core Of Oakville! When You Walk In On The Side, There Is A Den Which You Can Use As An Office Or Anything You Desire! This Lovely Open Concept Apartment Has A Modern Kitchen Finishes, Stainless Steel Appliances and stacked washer/dryer. Living/Dining Room Is Combined And Features A W/O To The Balcony. Primary Bedroom Is Spacious With Large Closet. Extra Large Bathroom with Tons of room to move around in. Laminate Flooring Throughout. Everything at you door steps, from Starbucks to Grocery stores to Hardware stores and Spa. (id:59911)
RE/MAX Dash Realty
4025 Dorchester Road
Niagara Falls, Ontario
Discover an exceptional opportunity to own Williams Fresh Cafe, a beloved and well-established cafe restaurant located in the heart of Niagara Falls, Ontario. This thriving business offers you the chance to step into a turn-key operation with a loyal customer base and a reputation for excellence. Situated in the bustling tourist area of Niagara Falls, ensuring high foot traffic and visibility. Williams Fresh Cafe is a recognized name with a strong brand identity, known for its quality food and friendly service. Enjoy immediate revenue with a proven business model and established customer base. The sale includes all equipment, fixtures, and inventory, allowing for a seamless transition for the new owner. With a strategic location and robust market presence, there are numerous opportunities for further growth and expansion. This is a rare chance to own a well-loved cafe in one of Canada’s most visited tourist destinations. Whether you are an experienced restaurateur or looking to venture into the food service industry, Williams Fresh Cafe presents an unmatched opportunity. (id:59911)
RE/MAX Escarpment Realty Inc.
659 Port Maitland Road
Dunnville, Ontario
Located in Maitland Shores, Dunnville, Ontario. This beautifully renovated mobile home is just steps from Lake Erie in a sought-after resort community. Inside and out, the trailer has been updated with modern finishes and thoughtful touches, offering a spacious layout thanks to its dual slide-outs. This turnkey getaway comes fully loaded with extras. It includes a brand new boat in the box (valued at $6,000) with its own trailer, a Harley-Davidson golf cart with charger, a Napoleon stainless steel BBQ, and all Martha Stewart outdoor furniture. You'll also enjoy relaxing under the hardtop gazebo and have the convenience of an included shed for extra storage. Priced at just $36,999, this incredible package offers everything you need for lakeside living. Don't miss out-contact us today to schedule a viewing! (id:59911)
Royal LePage State Realty
4 Ryerse Crescent
Norfolk, Ontario
Welcome to 4 Ryerse Crescent located in possibly Port Dover's most desirable neighborhood. Enjoy an executive, one level lifestyle as you enter this beautifully renovated all brick bungalow situated proudly on huge 0.35 ac lot dotted w/mature trees - a true park like setting! Inviting 210sf front deck accesses open concept main floor living area showcasing stylish kitchen sporting white cabinetry, rich/dark contrast island, quartz countertops & convenient sliding door WO to new/fully permitted 21x16 covered entertainment patio enhanced w/vaulted pine ceilings overlooking large, private rear yard. Bright living room ftrs direct garage entry - continues past modern 4 pc bath, main floor laundry room, guest bedroom & completed w/east-wing primary bedroom offering 3pc en-suite incs tiled shower & WI closet. Custom built hardwood staircase descends to newly finished lower level highlighted w/330 sf family room, 3 pc bath, spacious bedroom. Its time to make your "Move to Dover"! (id:59911)
RE/MAX Escarpment Realty Inc.
4811-3 Northgate Crescent
Lincoln, Ontario
Welcome to 4811-3 Northgate Cr. in the charming town of Beamsville, with over 3000 square feet of living space this home offers a perfect blend of comfort and style. Finished on all levels, this residence provides ample space for families to grow and entertain. Situated on a generously sized fully fenced lot, the property offers an amazing lot with patio and professional installed pergola right off the kitchen. The interior boasts modern finishes, with an open-concept layout that seamlessly connects living areas, creating a warm and inviting atmosphere. Whether you're enjoying a quiet evening at home or hosting a gathering, this Beamsville gem caters to all your lifestyle needs with large family room, formal dining room and large eat in kitchen! 4 great sized bedrooms awaits the growing family. Some notable upgrades, granite countertops, backsplash, under cabinet lighting, hardscape patio to rear yard 2021. Enjoy the few minute walk to the Splash pad all summer long and cooling rink in the winter at Hillary Bald Park! Move to Beamsville to enjoy the wineries, restaurants, and activities for kids and adults of all ages! Commuters look here where the Go Bus stop is just few minutes drive away! (id:59911)
RE/MAX Escarpment Realty Inc.
1815 - 155 Yorkville Avenue
Toronto, Ontario
Location Location! Partially Furnished (Bed, nightstand and kitchen set included). Luxury Junior One Bedroom Apartment In Former Four Seasons Hotel In The Heart Of Yorkville! Open Concept! Gorgeous View Of City And Cn Tower! Kitchen Features A 2 Burner Cook Top Oven, B/I Microwave, Drawer Style Dishwasher, & B/I Fridge With Bottom Freezer. Bedroom Is Separated From Liv. Area By Sliding Glass Wall Panel. 4 Piece Bath W/ Soaker Tub, Shower Vanity With Storage Shelves. Private Locker Located On Same Floor As Unit. (id:59911)
Sutton Group-Heritage Realty Inc.
840 Brandenburg Boulevard N
Waterloo, Ontario
OPEN HOUSE SUNDAY 1-3PM Spacious. Stylish. Move-In Ready. Absolutely stunning 3 bed, 4 bath home in one of Waterloos top neighbourhoods! Featuring a renovated kitchen with stone countertops, vaulted ceilings, gas fireplace, carpet-free main & upper floors, and a fully finished basement with entertainment space, workout room & full bath. Walk out to a newer large deck and enjoy the fully fenced backyardperfect for families and pets! Double garage, Main floor laundry, Newer furnace, & roof, Prime location! Steps to Edna Staebler School, within SJAM boundaries, close to bus routes to UW & WLU, and minutes to Costco, Canadian Tire, trails, and more. (id:59911)
Chestnut Park Realty(Southwestern Ontario) Ltd
26 Beachwalk Crescent
Fort Erie, Ontario
Welcome to beachside living in the beautiful BEACHWALK community built by Marz Homes. This 1 year new open concept 1924sqft bungaloft boasts over 100k in exquisite upgrades. Featuring 3 beds, 2.5 baths, vaulted dining/living room with gas fireplace, stunning two-tone kitchen with extended uppers, SS appliances, quartz countertops, tile backsplash, large island, and a spacious pantry hidden by a sleek pocket door. A second pocket door reveals the main floor laundry room with built-in sink and countertop which also includes access to the garage and unfinished basement. Large main floor primary bedroom offers a spa-like 4 piece ensuite and large walk-in closet. Up the oak stained staircase to the second floor reveals a spacious loft overlooking the dining/living room with upgraded railing. Down the hall you'll find the third bedroom with access to a stunning shared 4 piece bathroom finished in the latest style. Exterior upgrades include black windows and an upgraded colour package. Quality craftsmanship and thought is evident in this stunning home. A few minutes walk to beautiful Bay Beach and surrounding amenities make this property the perfect way to enjoy beach life. Grass and landscaping is completed." (id:59911)
RE/MAX Escarpment Realty Inc.
280 Cambridge Road W
Fort Erie, Ontario
Just located steps away from the Pristine Bay Beach in Crystal Beach, Built in 2019. The home features a sun filled, open concept main floor with 9 ft ceiling, floating staircase, fully fenced backyard open concept living, dining & kitchen etc. (id:59911)
Century 21 People's Choice Realty Inc.
469 Woodland Avenue
Burlington, Ontario
Exceptional Opportunity in Prime Location!Endless possibilities await on this premium street near Downtown, the Lakefront, Arena, Theatre, Central Park, YMCA, Seniors Centre, transit, and more. Renovate the existing home, build new, or move in and enjoy the vibrant surroundings. Approved plans and permits for a stunning new 2,300 sq. ft. build may be available, offering a head start on your dream home or investment. (id:59911)
RE/MAX Aboutowne Realty Corp.
314 - 3005 Pine Glen Road
Oakville, Ontario
Welcome to 3005 Pine Glen Road!This Stylish 1-Bedroom + Den Condo offers a Bright, Open-Concept Layout with Contemporary Finishes throughout. Enjoy Vinyl Flooring, Quartz kitchen Countertops, built-in and Stainless Steel Appliances, Frameless Glass Shower. Included are One Underground Parking Space and a Storage Locker for added Convenience. Perfectly situated in North Oakville, this Unit Provides Easy Access to the QEW, Hwy 407, Bronte GO Station, and is Just Minutes from Grocery Stores, Parks, Trails, Restaurants, Shops, Oakville Trafalgar Hospital, and Public Transit. Don't Miss the Opportunity to Call this Exceptional Condo your New Home. Come See it Today! (id:59911)
Right At Home Realty
4086 Hickory Drive
Mississauga, Ontario
Nestled in the sought-after Rathwood community, this custom bungalow built by Ravensbrook offers a blend of luxury & convenience w/ close proximity to all desired amenities incl: malls, Hwy 403, grocery stores, schools, parks & more. Designed w/ an open concept layout that expands over 4,500 SF total, this lovely home fts large windows that drench the living areas w/ an abundance of natural light, hardwood floors throughout & 10' ceilings on the main level w/ LED pot lights. The chef's gourmet kitchen is truly a culinary dream ft a lrg centre island topped w/ sleek caesarstone counters, extended cabinetry, a coffee station, herringbone backsplash, w/i pantry & top-of-the-line SS-appliances. Curated for seamless entertainment, the kitchen provides unobstructed views of both the 3 season solarium w/ direct access to the tranquil backyard & the lovely living room styled w/ an electric fireplace flanked w/ rustic b/i shelves. Step into your elegant dining room, which sets the perfect ambiance for a lovely family gathering. Down the foyer is where you'll locate the Owners suite designed to impress w/ a lg walk-in closet w/ built-in organizers & a Parisian inspired 4pc ensuite w/ his and her sinks & freestanding shower. 2 more spacious bdrms w/ their own captivating design details & a shared 4pc bath down the hall. The breathtaking bsmt w/ direct access to the private backyard oasis offers all the amenities one might dream of: a lg gym w/ above grade windows, a family room w/ kitchenette & granite counters, a nanny/guest suite, a home office & a 4pc bath w/ dog bath. Entertain in your backyard backing onto lush green space & elevated w/ a concrete patio, hot tub, bbq station & b/i firepit. An absolute must see w/ private security gates! Don't delay! Clear pride of ownership seen thruout this home w/ additional upgrades incl: security film on front windows & garage, Metalex security screen on front door, security roller shutters on lower windows & doors, leaf filter gutter (id:59911)
Sam Mcdadi Real Estate Inc.
308 - 2285 Lake Shore Boulevard W
Toronto, Ontario
Luxurious Grand Harbour - 1,268 Sqft + 440 Sqft Generous Private Patio - Rare End-Unit Just Steps To Lake & Yacht Clubs. 2 Large Bedrooms & 2 Full Bathrooms (Main Bath Featuring Accessible Soaker Tub). Maintenance Includes All Utilities & Amenities, Plus Rogers Internet, Cable & Home Phone at Reduced Rates. Engineered Hardwood Floors (Sept 2022), Kitchen Renovations (2010), In-Suite Washer/Dryer (8 Yrs) . Just Steps to Martin Goodman Trail &Waterfront Promenade. Resort-Style Amenities: Indoor Salt-Water Pool, Fully-Equipped Gym, Billiards, Sauna, BBQ, Racquetball, 24-Hr Security. (id:59911)
Royal LePage Real Estate Services Ltd.
1104 - 50 Thomas Riley Road
Toronto, Ontario
Welcome to Unit 1104 at 50 Thomas Riley Road, a sophisticated corner suite in the esteemed Cypress at Pinnacle Etobicoke. This 2-bedroom plus den, 2-bathroom residence boasts floor-to-ceiling windows that flood the space with natural light and offer panoramic southwest views of the city and Lake Ontario. The open-concept layout features a modern kitchen with quartz countertops, under-cabinet lighting, and stainless steel appliances, seamlessly flowing into a spacious living area. The primary bedroom includes a walk-in closet and a 3-piece ensuite, while the den provides a versatile space for a home office or guest room.Residents enjoy a suite of premium amenities, including a state-of-the-art fitness center, yoga studio, rooftop terrace with BBQ facilities, stylish party room, children's play area, and 24-hour concierge service . The building also offers convenient features such as bicycle storage and visitor parking.Situated in the vibrant Islington-City Centre West neighborhood, this location offers unparalleled access to urban conveniences. The Kipling TTC and GO stations are just steps away, providing seamless connectivity throughout the city. Major highways, including the 427, QEW, and Gardiner Expressway, are easily accessible, making commuting a breeze. Shopping enthusiasts will appreciate the proximity to Cloverdale Mall and Sherway Gardens, both within a 10-minute drive. For outdoor recreation, Humber Bay Park and Centennial Park are nearby, offering scenic trails and green spaces.Experience the perfect blend of luxury, convenience, and community at Unit 1104, 50 Thomas Riley Road. (id:59911)
Exp Realty
8 Mansfield Street
Brampton, Ontario
Rarely offered 4-bedroom, Updated, detached home on a premium pie-shaped corner lot with an 81 ft wide rear in Brampton's highly sought-after M-Section! Nestled within the exclusive south side of Bramalea Estates, a low-turnover pocket known for its quiet streets and pride of ownership. This 2,223 sq ft home sits on a generous 7,815 sq ft lot with a bright, spacious layout and a double garage. The thoughtfully redesigned main floor transforms how you live every day - combining the high-end kitchen, eat-in breakfast area with custom breakfast bar, and living room into one cohesive space, while still offering a large formal dining area perfect for gatherings. Thoughtfully updated to replace seldom-used formal areas with functional, everyday living spaces ideal for family life and entertaining. Theres also a spacious main floor family room and two walkouts to the backyard perfect for summer BBQs, watching the kids play, or simply enjoying the outdoors. Conveniently located near schools, parks including Chinguacousy Park, shopping, and Hwy 410. (id:59911)
RE/MAX Hallmark Yu Group Realty Ltd.
4718 Centretown Way
Mississauga, Ontario
Stunning, well-maintained 3 +1 bedroom semi-detached home in the heart of downtown Mississauga! Features 9-ft ceilings on main floor and a spacious layout with separate living and family rooms. Large kitchen with natural stone floors and breakfast area. No carpets throughout. Extra-deep backyard with wood and stone deck plus gazeboperfect for entertaining. Huge primary bedroom with walk-in closet and a separate enclosed den on the second floor. Located in a highly sought-after neighborhood, steps to parks, schools, transit, shopping, and walking distance to Square One. Upper level only. (id:59911)
New World 2000 Realty Inc.
517 - 220 Missinnihe Way
Mississauga, Ontario
This is a magnificent condo that offers resort-style living right on the waterfront in the heart of Port Credit. The condo boasts a light-filled one-bedroom, an expansive balcony, and a deluxe bathroom. Composite quartz counters, a ceramic backsplash, and a moveable island with a composite quartz countertop are features of the gourmet-style kitchen. Take advantage of this brand-new condo's close proximity to the GO train and public transportation networks, as well as to roads, restaurants, retail establishments, waterfront paths, and the lake. This is an unmatched chance to live by the lake that you just must not miss. Among the various amenities are a gym/yoga station, keyless entrance, co-working space, and a 24-hour concierge. (id:59911)
Exp Realty
21 Sorbonne Drive
Brampton, Ontario
Absolute Gorgeous & Immaculate! High Demanding Area! 4 Bedrooms + den, 3.5 Washrooms With Main Floor Office. Detach House approx.. 300 Sq.! Appealing Exterior! Stunning Living/ Dining Room, 9' Ceiling On Main Floor, Solid Oak Staircase, Bright & Huge Eat-In-Kitchen W/I closet, Pantry & Servery Area! Interlock Front-Yard/ Backyard With Beautiful Ravine To Relax For Peace. Shed available. 3 parking spots (2 garage/1 driveway). Close To Park, Transit, Plaza/Grocery & Other Amenities. Walk To Great Schools. (id:59911)
Homelife/miracle Realty Ltd
51 Pebblestone Circle
Brampton, Ontario
Discover an exceptional opportunity to own a stunning detached corner lot home, featuring 5+2 bedrooms and four bathrooms in a vibrant and sought-after neighbourhood. This meticulously updated residence boasts an inviting east-to-west orientation, filling the space with natural light and uplifting energy throughout the day. As you step inside, you'll be greeted by a spacious main floor that flows effortlessly from room to room, creating an ideal, relaxing and entertaining environment. Upstairs, the generously sized bedrooms offer a peaceful retreat, ensuring comfort for everyone in the family. The finished basement, complete with two additional bedrooms and a bathroom, is perfect for guests or extended family, adding valuable living space. A beautiful stamped concrete driveway frames the home splendidly, enhancing the curb appeal. With a newer furnace, roof, and upgraded kitchen and bathrooms and extra cupboard space, this home offers modern conveniences while being lovingly maintained by its original owners. Located in a prime area, this home is more than just a beautiful sanctuary; it's a lifestyle. Enjoy leisurely strolls along nearby walking paths, perfect for morning jogs or evening walks with loved ones. Top-rated schools and charming parks are only minutes away, and commuters will appreciate the effortless access to major highways and public transit, making travel a breeze. Additionally, the property is conveniently close to places of worship, adding to the sense of community. This home's unique blend of space, functionality, and unbeatable location makes it a must-see. Don't let this remarkable opportunity slip away. Schedule your viewing today! (id:59911)
RE/MAX Gold Realty Inc.
Sph2 - 1 Aberfoyle Crescent
Toronto, Ontario
Kingsway On-The-Park - one of the West End's most prestigious condominiums. SPH 2 provides spectacular & unobstructed views of Lake Ontario & Downtown. Indulge yourself in 2279 square feet of luxurious living space with 9 foot ceilings & a formal foyer. Wraparound windows surround your 450+ SF living & dining area. A gas fireplace enhances your versatile family/office/3rd bedroom. The updated kitchen offers stainless steel prestige appliances, a gourmet gas stove & cherrywood cabinetry. The breakfast area overlooks the lake from picture windows. An oversized master bedroom includes an updated bathroom with his & her sinks, marble counters, jacuzzi tub & separate shower. For downsizers there are 2 storage areas in the suite as well an owned locker in the basement. Also included are two underground & parallel parking spots with their own electric vehicle charger. Superb Building Amenities Include: 24/7 Concierge, Video Surveillance, A Salt Water Indoor Pool & Sauna, Private Tennis Courts, Underground Visitor Parking, Direct Subway & Shopping Mall Access including Sobeys Grocery, Service Ontario & Tim Hortons! (id:59911)
Royal LePage Real Estate Services Ltd.
1046 Holdsworth Crescent
Milton, Ontario
Welcome to this beautifully updated 4-bedroom, 4-bathroom home, ideally located on a quiet, family-friendly crescent just steps from top-rated schools, parks, shopping, restaurants and minutes from the highway and go grain. Perfectly designed for modern family living, this home offers exceptional versatility with in-law, teenager, or nanny suite potential. No detail has been overlooked in the extensive updates throughout. Enjoy peace of mind with a brand new roof and windows (2025), new sump pump (2025), and new furnace (2021). The main floor features new flooring, a completely renovated kitchen, a stylish new 2-piece powder room, and main floor laundry (2024). All hardware and lighting has been updated for a fresh, modern touch. The basement was professionally finished in 2024. Step outside to a private, landscaped yard with a new awning and recently planted treesideal for relaxing or entertaining. Your keys are waiting!! (id:59911)
RE/MAX Aboutowne Realty Corp.
315 Marshall Crescent
Orangeville, Ontario
Beautifully renovated detached home where modern elegance meets cozy charm. With 3+1 bedrooms and 3 luxurious bathrooms, theres plenty of space for your family to live, grow, and make memories.Step inside to a bright, open-concept layout, warmly lit by pot lights throughout. The gourmet eat-in kitchen complete with a breakfast area flows effortlessly into your private backyard oasis. Here, youll find a pergola, low-maintenance landscaping, and a spacious 24x12 ft deck, perfect for entertaining or simply unwinding outdoors. The fully fenced yard adds both privacy and comfort.The expansive primary bedroom is your serene retreat, featuring a generous walk-in closet. A versatile family room above the garage offers endless possibilities whether you need a fourth bedroom, playroom, or a quiet home office. The finished basement is an entertainers dream, boasting a bar, recreation area, and ample storage to keep everything neatly organized.Tucked in the heart of Orangeville, a town known for its small-town charm and vibrant community, youll be just moments away from scenic parks, lively festivals, and a downtown brimming with unique shops and eateries.This home truly has it all space, style, and an unbeatable location. Book your showing today!Tenants to pay 100% of utilities and provide proof of tenant and liability insurance.This one is a dream an absolute must-see! (id:59911)
RE/MAX Real Estate Centre Inc.
305 - 330 Burnhamthorpe Road W
Mississauga, Ontario
Welcome to Tridel Ultra Ovation. Bright & Spacious One Bedroom With Large Den (Den has a door and can be used as a second bedroom). Very Functional Layout. Kitchen With Centre Island And Pantry. In Mississauga City Centre, Overlooking Celebration Square. Enjoy The Programmes And Activities From Your Bedroom And Balcony Unit Facing All The Action. Beautiful Wide Laminate Floors Throughout Open Concept Kitchen/Living/Dining. Includes Water and 1 Parking Spot (id:59911)
Zolo Realty
1349 Lily Crescent
Milton, Ontario
Step into luxury with this stunning, newly built 4-bedroom, 3-bathroom home, offering modern finishes and spacious living in a prime location. This beautifully designed property boasts an open-concept layout that welcomes an abundance of natural light, creating a warm and inviting atmosphere throughout.Key Features:Gourmet Kitchen: Featuring Brand New stainless steel appliances, quartz , Window Blinds ,countertops, and ample storage space perfect for the home chef.Spacious Bedrooms: Including a luxurious primary suite with a walk-in closet and a private ensuite for ultimate comfort.Elegant Bathrooms: Three modern bathrooms, each elegantly finished with premium fixtures.High-End Finishes: Hardwood flooring and contemporary touches throughout.Attached Garage: Plus ample parking space for guests.Private Backyard: Ideal for outdoor relaxation and entertaining.Location: Situated in a family-friendly neighborhood, close to top-rated schools, parks, shopping centers, and transit options.Move-in ready and perfect for those seeking a brand-new home in a fantastic community. Don't miss out schedule your viewing today! (id:59911)
Exp Realty
404 - 4065 Brickstone Mews
Mississauga, Ontario
Located in the heart of Mississauga's vibrant City Centre, 4065 Brickstone Mews offers a modern living experience in the sought-after Residences at Parkside Village. This 1-bedroom plus den suite is ideal for professionals, couples, or investors seeking a blend of comfort and convenience. Situated just steps from Square One Shopping Centre, Celebration Square, Humber college, and the YMCA, this condo offers unparalleled access to shopping, dining, and entertainment options. Public transit is easily accessible, with the Mississauga MiWay Transit and GO bus terminal within walking distance. (id:59911)
RE/MAX Realty Services Inc.
4403 - 36 Park Lawn Road
Toronto, Ontario
Welcome to this highly desirable neighbourhood near Park Lawn Road and Lakeshore Blvd. Where the city meets the burbs. This stunning, penthouse, corner unit boasts 1,190 sq.ft. of interior living space, and a total of 3 balconies (totalling 255 sq.ft.). There are only 2 units like this in the entire building. Inside features floor-to-ceiling windows that burst sunlight into the living spaces, 10 ceilings and a sleek kitchen equipped with an island. With no neighbour above you, the unobstructed north exposure gives you a clear view of High Park, and a clear west view of downtown Mississauga. Enjoy the retail shopping experience of Westlake Village, dinner at a nearby restaurant, or biking and walking along the shores of south Etobicoke or Humber Bay Park. 2 parking spots included. The streetcar line is steps from your door, and the highway is around the corner to take you into, or away from the city. An absolute must-see property. (id:59911)
Brad J. Lamb Realty 2016 Inc.
1270 Saginaw Crescent
Mississauga, Ontario
Welcome to 1270 Saginaw Cres - an architectural masterpiece offering approximately 4,300 sqft of living space in the esteemed Lorne Park enclave. This stunning residence captivates with impeccable stone facade, arched windows, and grand entrance that exudes timeless allure. Inside, you're greeted with soaring ceiling heights, rich hardwood floors, intricate wainscotting, glistening LED pot lights, and a magnificent chandelier that beautifully illuminates the space. The living room is a show stopper with a floor to ceiling feature wall adorned with an electric fireplace. Natural light streams through stylish blinds, further enhancing the open concept floor plan. Curated for 5 star culinary experience, your chef's kitchen is equipped with high-end stainless steel appliances, custom cabinetry, and a breakfast area that flows seamlessly to your backyard oasis. Here, you'll enjoy meticulously landscaped grounds elevated with a luxurious stone patio, an in-ground pool, and a rough-in for an outdoor bathroom. Ascend upstairs via a floating staircase and into the Owners suite designed as your very own private sanctuary and complete with an expansive walk-in closet and a spa-like 5-piece ensuite. 4 additional bedrooms with their own captivating design details down the hall. The finished lower level provides a versatile space with a self-contained apartment ideal for multigenerational living or rental income. Here, you'll locate a fully equipped kitchen, a spacious rec room, a family room, 2 generously sized bedrooms, a 3-piece bathroom, a laundry area, and its own private entrance. With ample parking, newly installed shingles (Oct 2024), and exquisite attention to detail throughout, this home is a harmonious blend of style and comfort. Steps to top-rated schools, parks, and walking trails. Minutes to Lake Ontario, shopping, dining, and Clarkson/Lorne Park villages. Easy access to QEW, GO Transit, and Port Credit Marina. Enjoy nearby golf courses and waterfront. (id:59911)
Cityscape Real Estate Ltd.
Lph #4303 - 36 Park Lawn Road
Toronto, Ontario
Welcome home to Lower Penthouse #4303. 1 of 2 unique floor plans in the building. This 2 Bedroom, 2 Bathroom, 1190 sq.ft home is conveniently located close to everything. As you step into the principle rooms, you are greeted by a bright, open-concept living space that offers a relaxing sanctuary after a long day. Perfect for entertaining friends and family for this summer. Designed for household sized furniture, this space will fit whatever items you own. Shops and restaurants are at your back door along with the Streetcar, bus stop, banks, grocery stores, LCBO, and the Gardiner Highway. 3 private balconies allows you to enjoy the unobstructed North and West views from this corner unit, leaving you mesmerized. Fully loaded list of incredible building amenities and located close to Humber Bay Park, and the walking trails along the lake. An absolute must-see property (id:59911)
Brad J. Lamb Realty 2016 Inc.
438 North Park Boulevard
Oakville, Ontario
Experience this stunning Luxurious and spacious 4-bedroom, 4-bath detached home in the heart of Rural Oakville,boasting refined living space. Meticulously upgraded throughout, this elegant residence features a striking brick andstone exterior with double wrought iron glass doors, hardwood flooring on the main level, pot lights, and 9 ceilingsthat add a sense of luxury and openness. The gourmet kitchen is a showstopper with extended brand-new cabinets,quartz countertops, stainless steel appliances, granite center island with breakfast bar, a stylish backsplash, and awalk-in pantryall tied together with rich porcelain tiles. A cozy fireplace warms the family room, while the amazingstaircase with iron pickets leads to an upper level where every bedroom enjoys access to its own bathroom (3 in theupper level). The primary suite impresses with a high ceiling, LED lighting, a lavish 5-piece ensuite, and quartzvanity tops. Additional highlights include a second-floor laundry, a fully fenced backyard, and proximity to top-ratedschools like Oodenawi Public School, parks, shopping, Oakville Trafalgar Hospital, and major highways(QEW/403/407). This is a rare opportunity to own a clean, move-in-ready, builder-upgraded home in one ofOakvilles most desirable family communities. This beautifully upgraded home offers a perfect blend of luxury and comfort, featuring soaring ceilings on both the main floor and the finished basement, a high-end kitchen with top-of-the-line appliances, and elegant crown moulding throughout. The master bedroom includes his and hers closets, and the outdoor lighting enhances the homes curb appeal, making it a truly exceptional place to call home. (id:59911)
RE/MAX Real Estate Centre Inc.
Upper Level - 30 Corby Crescent
Brampton, Ontario
Great Layout 4 Br Home, 3 Br In The Main Floor With Spacious Kitchen, Living Space And One Bedroom In Attic,Very Bright, Lots Of Natural Light!!! Ensuite Separate Laundry, Two Parking Spaces, Large Lot To Enjoy YourSummer, Walk Out To Full Fenced Yard From One Of The Bedrooms. Located In A Great Location: Close ToSchools, Parks, Public Transportation, And Downtown Brampton! Utilities are Not Included, Please add $200 per month. (id:59911)
Century 21 Millennium Inc.

