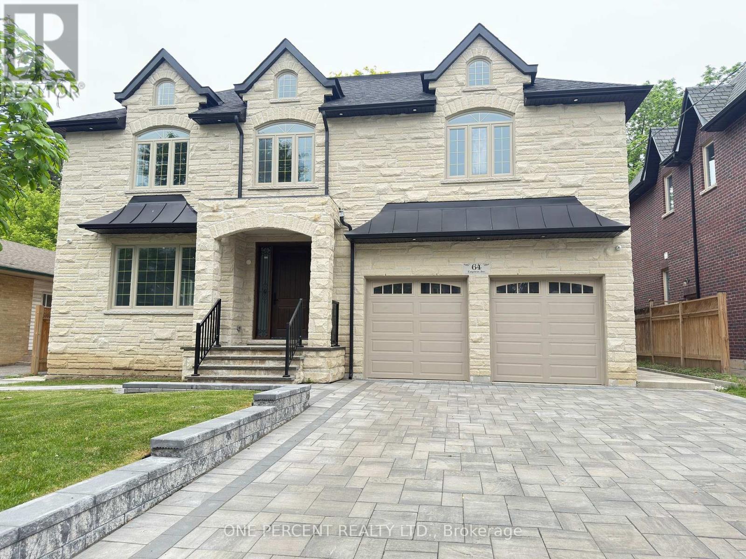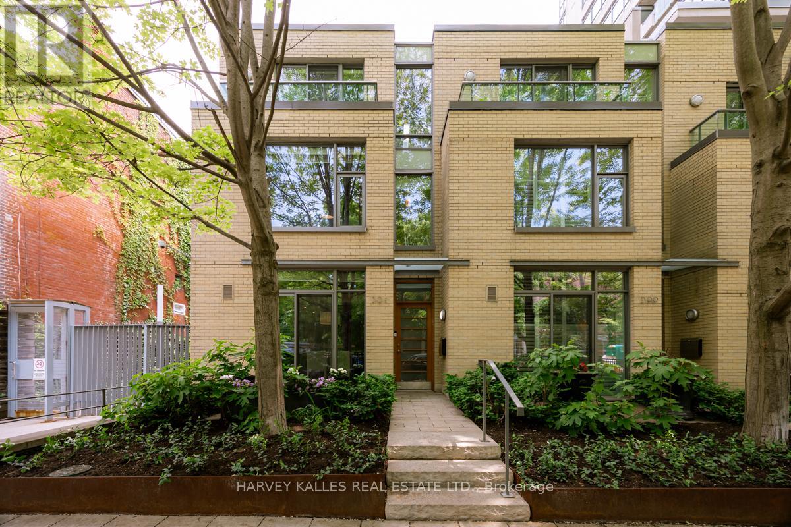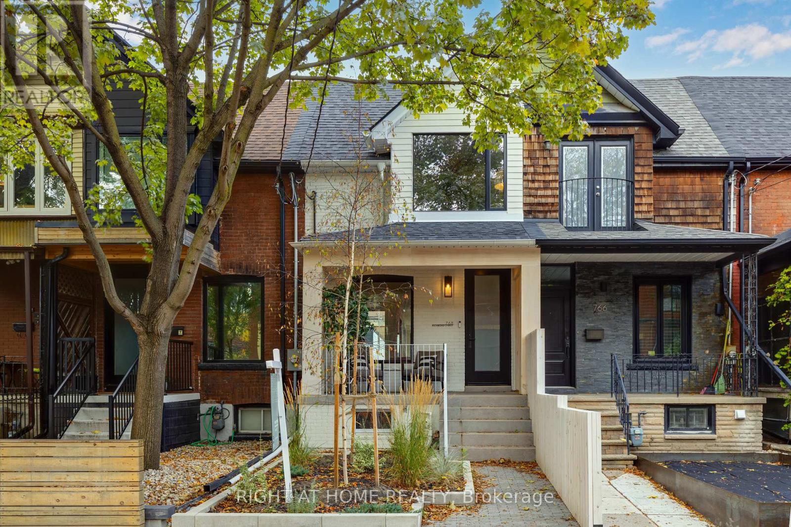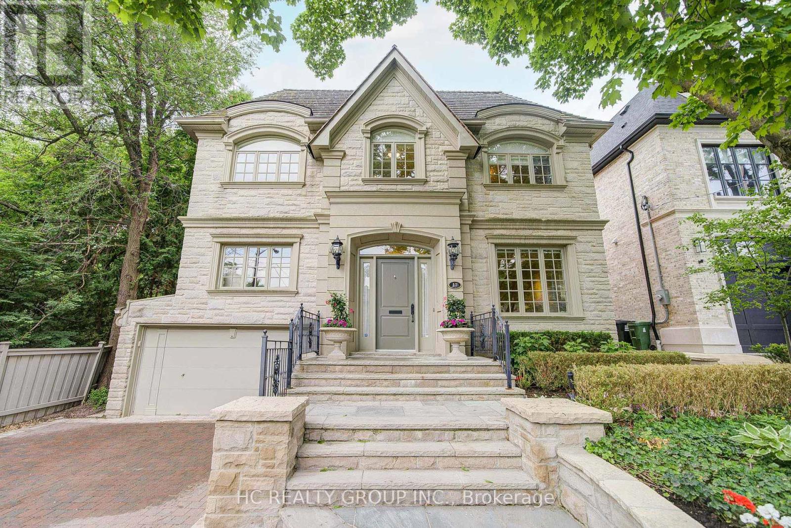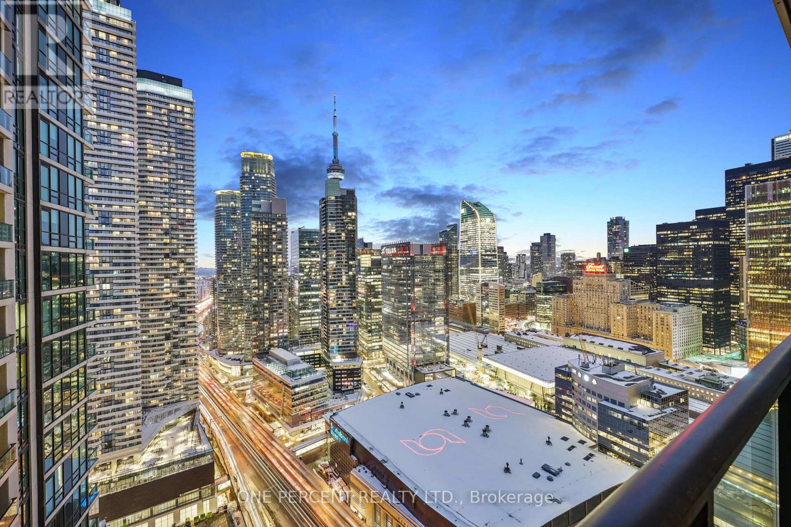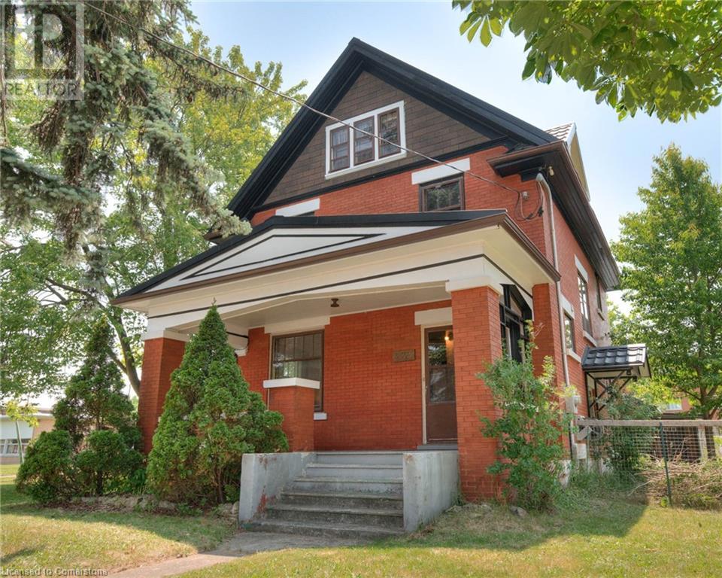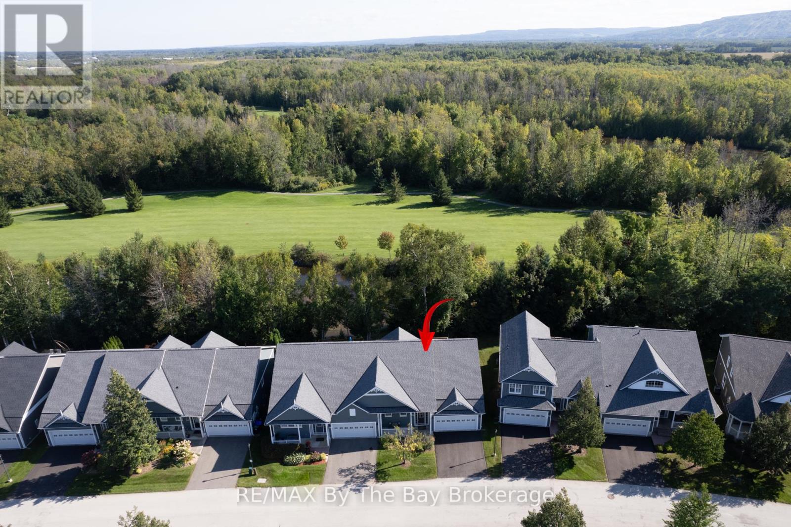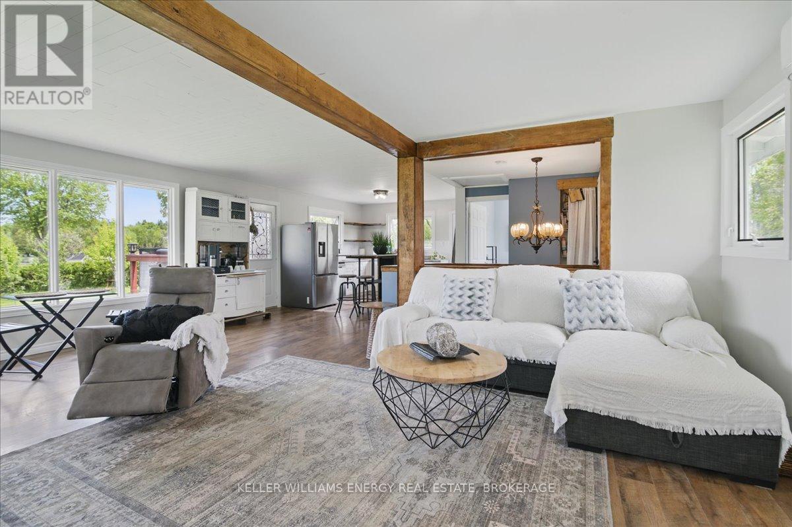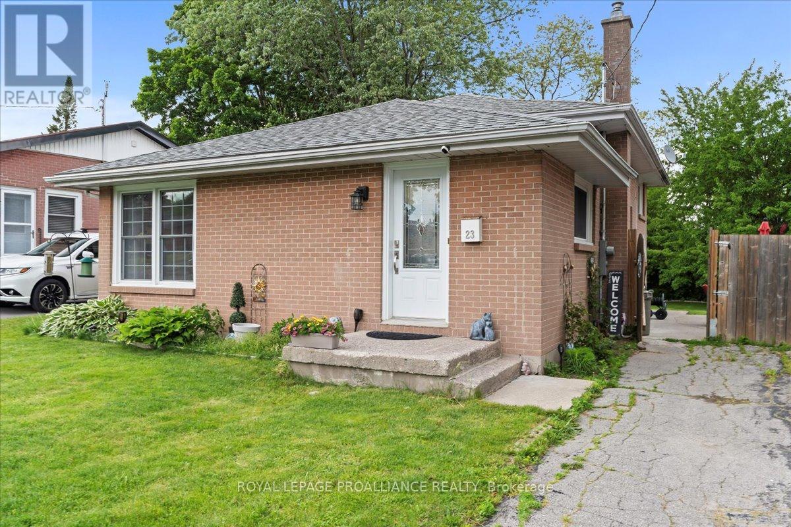64 Empress Avenue
Toronto, Ontario
Exquisite custom-built luxury NEVER LIVED-IN detached home in the desirable pocket of Toronto. Built in this stunning residence offers an impressive 4000 plus sq. ft. above grade, and a beautifully finished walk-up basement. A spacious layout with soaring 10-foot ceilings on the main floor with stunning 10 inch trim & 9-foot ceilings upstairs & in the basement. The main floor has the Gourmet kitchen which is a chef's delight, equipped with Thermador appliances & luxurious Quartz countertops, while the family, dining, & living areas blend seamlessly, enhanced by large windows at the back. Upstairs are four spacious bedrooms & four full bathrooms, showcasing detail work that's rarely seen. The master suite serves as a private retreat with a double shower and walk in closet. The beautifully finished walk-up basement includes two bedrooms, a full bathroom, spacious recreation room & rough in for bar/kitchenette. Safety & security are prioritized with high-security doors, high-performance cameras. **EXTRAS** All about the location & Neighbourhood Watch community, offering luxury & peace of mind. Additional features include two KeepRite Furnaces (furnaces for separate temperature control for the second floor) and Laundry room for upper level. (id:59911)
One Percent Realty Ltd.
17 - 301 Mutual Street
Toronto, Ontario
Nestled in the vibrant heart of Toronto's coveted Garden District and part of the esteemed Radio City complex, this sophisticated 3-storey townhouse end unit at 301 Mutual Street offers an unparalleled urban living experience. . Boasting nearly 2,000 sq ft above grade, this meticulously designed home features cleverly defined spaces and contemporary finishes throughout. Step inside to a layout that perfectly balances flow with functionality. The sleek galley kitchen is a chef's dream, complete with premium appliances, a convenient eat-in breakfast area, and a walk-in pantry offering both style and practicality. From the main living area, enjoy a fantastic walkout to your private back terrace, ideal for unwinding or al fresco dining. The third floor is dedicated to the opulent primary bedroom, a true sanctuary featuring a galley-style walk-in closet/dressing area and a luxurious spa-like 5-piece ensuite bathroom. Experience ultimate convenience with direct access from your underground 2-car parking straight into your unit, providing unparalleled ease and security. Residents also benefit from exceptional building amenities, including a gym and party room, all within a well-managed luxury building. With a Walk Score of 99, everything you need is moments away: subway access, the Eaton Centre, TMU, hospitals, and a vibrant array of shops and restaurants. This move-in ready home offers the perfect blend of comfort, style, and unbeatable urban access. This is more than a home; it's a lifestyle of spacious urban luxury and a rare piece of prime downtown Toronto real estate! (id:59911)
Harvey Kalles Real Estate Ltd.
710 - 66 Forest Manor Road
Toronto, Ontario
Welcome to Emerald City II, where modern style meets everyday convenience in one of North York's most desirable locations. This bright and spacious south-facing condo offers approximately 657 square feet of well-designed interior space, plus a 98-square-foot balcony with stunning views of the Toronto skyline. Freshly painted and move-in ready, the unit features an open-concept layout with 9ft Ceilings, laminate flooring throughout, a large den that easily converts into a second bedroom or home office, and smart upgrades for contemporary living.The kitchen is equipped with Caesarstone quartz countertops, stainless steel appliances, a breakfast bar, and practical stainless steel shelving. The living area and den include built-in shelves, and all main areas have been updated with energy-efficient LED light fixtures. A smart Nest thermostat provides year-round comfort, and built-in Ethernet ports in the kitchen, living room, den, and bedroom ensure seamless connectivity for remote work or streaming.Residents of Emerald City II enjoy access to a full suite of amenities, including a 24-hour concierge, an indoor swimming pool, a fully equipped gym, a theatre room, a party room, guest suite, and visitor parking. Outdoor BBQ areas and well-maintained common spaces create a welcoming atmosphere for both residents and guests.This unbeatable location is just steps to Don Mills Subway Station and Fairview Mall, with essentials like T&T Supermarket, Tim Hortons, FreshCo, and Circle K all within walking distance. A short drive brings you to IKEA, Canadian Tire, Galleria Supermarket, and the Shops at Don Mills. With quick access to Highways 401, 404, and the DVP, commuting across the city is simple and efficient.Whether you're a young professional, a couple, a small family, or an investor, this is an opportunity you don't want to miss. Book your private viewing today and experience the best of North York living. *Photo's Virtually Staged* (id:59911)
Real Estate Homeward
768 Richmond Street W
Toronto, Ontario
Not your typical cookie cutter! Welcome to this stunning reno for those seeking a move-in ready home. Enjoy peace of mind that no detail has been overlooked. HVAC, Plumbing & Electrical and everything else behind the walls has been updated. Step inside to unveil clear sight lines, open concept & airy living space showcasing impeccable craftsmanship & attention to detail. Main floor features large aluminum windows flooding the space w/ an abundance of natural light. Living room seamlessly flows into the kitchen revealing sleek custom millwork, offering ample storage & integrated appliances for a refined look. Premium quartz countertops, a stylish backsplash, sleek fixtures & hardware add a touch of sophistication to this culinary haven. Dining area displays double French doors that open to a rear patio, providing a private oasis w/ low maintenance landscaping, creating a perfect setting for relaxation & outdoor entertainment. Walk upstairs to light-filled rooms, primary suite being a true retreat, showcasing tasteful finishes to compliment the spa-like ambiance. (id:59911)
Right At Home Realty
1915 - 1 Gloucester Street
Toronto, Ontario
Luxurious 2 Bedrooms+2 Bathrooms** Condo With *private Elevator* Access To Unit. 9'Ft Ceiling, floor-to-ceiling windows**. B/I Premium Ss Appliances**. Pre-installed Air-Clean Filtration System & Water Leak previent system**. Heated Bathroom Floor**, Engineered Hardwood Floors Throughout**, Floor-To-Ceiling Windows**. European-Designer Spacious Open Concept Kitchens With huge center Island and stainless-steel under sink** Under Cabinet Lighting**, Elegant Quartz Countertop**, Exquisite Marble Backsplash, Pantries**. Yorkville And Luxury Shopping. Direct Access To Wellesley Subway Station On P1 Level**. Step Away From Yorkville, U Of T, Ryerson University**. Come with one locker** and one Parking**. 24-Hour Concierge**, Two Levels Of Hotel Inspired Designed Cabs, Stylish Amenities, The Best In Entertainment And Recreational Lifestyles, Two floors of hotel inspired amenities, top class entertainment and recreational lifestyles**. This is one of a kind home! (id:59911)
Ignite Star Realty Inc.
2513 - 188 Cumberland Street
Toronto, Ontario
Luxurious One Bedroom Unit In Highly Desired Yorkville Neighbourhood! Live In One Of The Most Convenient Locations InThe City With Upscale Restaurants And Shops At Your Door Step And Subway Station A Few Steps Away. All At An Affordable Price! This SuiteFeatures High End Modern Finishes Throughout, Integrated Miele Appliances, Quartz Counter Tops And Floor To Ceiling Windows. (id:59911)
RE/MAX Ultimate Realty Inc.
4609 - 251 Jarvis Street
Toronto, Ontario
Convenient Location Two Bedroom, 1 Bath Condo w/ Parking & Locker In Dundas Square Gardens. High Floor W/Unobstructed West Facing Views. Open Concept, Bright & Sunny With Balcony & Large Windows. Laminate Throughout. Modern Kitchen w/ Built in & Stainless Steel Appliances, Quartz Counters & Backsplash. Ensuite Washer/Dryer. Walking Distance To Dundas Subway. Steps To Eaton Centre, St. Michael Hospital, Ryerson University, George Brown College, Massey Hall, Restaurants And Shops. (id:59911)
Century 21 Leading Edge Realty Inc.
57 Riderwood Drive
Toronto, Ontario
Just Renovated Exquisite Residence In The Most Prized Windfields Enclave! Nestled On Quiet Riderwood Drive. Rare 5 Bedroom Layout. No Detail O/Looked And Feels Like New. Impressively Prop. Principal Rms. Perfect For Family Liv & Ent. Grand Foyer. Eat-In Kit. Boasts W/Out and Island. Hw T/O. Main Floor Laundry! Master Retreat W/ Lux ___Pc Ens And Walk-In Closet. Sprawling L/L W/ Ample Storage, Two Additional Bedrooms and Large Recreation Room. Retreat To The Backyard Oasis With Lush Greenery and Perfect Pool To Enjoy Summer Days. Close proximity to some of the citys top-rated schools, including Dunlace Public School, Windfields Middle School, and York Mills Collegiate Institute. This is a rare chance to own a truly special home in one of Toronto's most prestigious communities - don't let it pass you by! (id:59911)
RE/MAX Realtron Barry Cohen Homes Inc.
320 - 3 Concord Cityplace Way
Toronto, Ontario
Ideal for a young corporate professional private room available in a shared 3-bedroom, 900+ sq ft fully furnished suite a steps from the Rogers Centre and a short walk to the South Core Financial District. This modern unit features high-end furnishings including a dining set, plush sofa, and 58 smart TV. All-inclusive rent covers utilities and high-speed internet. Room has extra large closet, Desk and bed. Shared with a respectful young professional owner residing in the primary bedroom. A rare opportunity to enjoy upscale, turnkey living in the heart of downtown Toronto. (id:59911)
Homelife New World Realty Inc.
320 - 3 Concord Cityplace Way
Toronto, Ontario
Ideal for a young corporate professional private room available in a shared 3-bedroom, 900+ sq ft fully furnished suite at 3 Concord CityPlace, steps from the Rogers Centre and a short walk to the South Core Financial District. This modern unit features high-end furnishings including a dining set, plush sofa, and 58 smart TV. All-inclusive rent covers utilities and high-speed internet. Shared with a respectful young professional owner residing in the primary bedroom. A rare opportunity to enjoy upscale, turnkey living in the heart of downtown Toronto. (id:59911)
Homelife New World Realty Inc.
518 - 637 Lake Shore Boulevard W
Toronto, Ontario
The Wait is Over! Welcome to one of Toronto's most iconic industrial lofts, nestled in the heart of downtown in the highly sought-after Tip Top Lofts a historic art deco building that exudes character and style. This rare gem features 13-foot exposed ceilings, wall-to-wall windows that flood the space with natural light, and breathtaking city views that capture the true essence of urban living.Upon entering, you'll be greeted by a spacious entryway with a large double coat closet, offering plenty of storage for all your needs. The modern kitchen is a chef's dream, complete with stainless steel appliances, granite countertops, a sleek backsplash, and a pantry with sliding doors for added convenience. The central island serves as the perfect spot for breakfast bar seating or casual entertaining, while offering a seamless transition into the open-concept living and dining area.The spacious principal bedroom is tucked away for privacy and relaxation, featuring soaring ceilings and a generous double closet. Whether you're retreating from the hustle and bustle or working from home, this loft offers a tranquil, flexible living space that adapts to your lifestyle.The luxurious 5-piece spa-inspired bath is a true sanctuary, with earthy neutral tones that create a serene atmosphere perfect for unwinding after a busy day.With over 930 sq/ft of beautifully designed living space, this industrial loft is the perfect combination of style, comfort, and practicality. Situated just steps away from the waterfront, the Martin Goodman Trail, Lake Ontario, parks, Billy Bishop Airport, and the best shopping and dining that Toronto has to offer, you'll have everything you need at your doorstep.This is a rare opportunity to live in a piece of Toronto's history and embrace the vibrant urban lifestyle you've been dreaming of. Don't miss out this unique loft wont last long! (id:59911)
Right At Home Realty
17 Blanchard Road
Toronto, Ontario
Magnificent Custom Built Luxury Executive 5+1 Bedrms Home Located In Exclusive Lawrence Park Cul-De-Sac. 4058 Sqft+1868 Sqft W/O Basement. Charming Details W/Gorgeous Designer Finishes Throughout. Exquisite Craftsmanship&Finishes. Amazing Natural Light W/Lots Of Windws&5 Skylights. 10" Main Flr, 9" On 2nd Flr&Bast. 5 Fireplaces W/Heated Flrs on 2nd Flr Bathrms. Fabulous Master Retreat W/Sitting Rm&F/P. Spectacular Relaxing Private South Garden W/Pool&Cabana. (id:59911)
Hc Realty Group Inc.
1103 - 100 Leeward Glenway
Toronto, Ontario
Beautiful, spacious and bright Southeast-Facing 3 Br corner suite with breathtaking downtown views of CN Tower. Lots $$$+ spent to make it move-in ready. Brand new bathrooms, brand new modern kitchen featuring quartz countertops, custom cabinets and stylish breakfast bar. Brand new stainless steel appliances. A custom backsplash with pot lights compliment the elegance of the modern kitchen. The open-concept layout connects the living, dining, and kitchen areas, creating a welcoming space perfect for entertaining or relaxing. Freshly painted with new doors, baseboards, all door knobs and front door locks changed. This condo is ready for you to move in! Located in a vibrant neighborhood, this condo offers exceptional convenience with a bus stop right outside the building and the upcoming Eglington Crosstown LRT opening soon & the current construction of the Ontario Line raising the value of the area & further enhancing connectivity across Toronto. Nearby amenities include Sunny Supermarket, Tim Hortons, Shoppers, Costco and a variety of dining options. LOWEST Maintenance Fees around & Includes hydro electricity, water, all utilities. Condo Board is working on negotiating a contract for Free Fibre Internet for July 2025 to be included at no extra cost . Amenities: Convenience Store, on site daycare, Swimming Pool, Gym, Party Room & Security. Brand new Fridge, Stove, Dishwasher, Range-hood Fan, In-suite Laundry. 1 Parking & 1 Locker. (id:59911)
Goldenway Real Estate Ltd.
Th09 - 55 Charles Street E
Toronto, Ontario
Experience luxury Condo Townhome unit at the prestigious 55C Bloor-Yorkville community, located in the heart of Toronto DT area. This is a 2-story townhome with 1166 square feet, 2 bedroom + 3 washrooms located in First floor, offering convenient access to nearby dining and entertainment options. The unit features a very functional layout with 9-foot ceilings, a modern kitchen with built-in appliances, sleek porcelain slab countertops, and soft-close cabinetry. 9th-Floor Amenities, Including A Spacious Fitness Studio, Party Rooms, And A Tranquil Outdoor Lounge Complete with BBQs And Fire Pits. The Top-Floor C-Lounge, Caterer's Kitchen, 24-hour Concierge. Steps away to TTC And Bloor/Yonge Intersection. Close to University of Toronto. Paid Visitor Parking is available. Zebra Blinds throughout. Highspeed Internet is Included. 1 Parking and 1 Locker is included. Furniture is optional and can be included or removed upon request. (id:59911)
Homelife Landmark Realty Inc.
1607 - 330 Richmond Street W
Toronto, Ontario
Stylish Living, Condominium Building built by Greenpark - Located in the Heart of Entertainment District of Downtown Toronto. Sun-filled, Functional, One Bedroom Unit. North Facing with Clearview of the City. 9 Ft Ceilings with Floor to Ceiling Windows giving an Abundance of Natural Light. Unobstructed views overlooking Queen Street. Laminate Flooring Throughout. Modern Built-In Appliances. Conveniently located - just steps to groceries, restaurants, shopping, & more. Enjoy the breathtaking sky lounge and amenities available in the building such as Skylounge, private dining, yoga room, outdoor pool, exercise room, & party room. Perfect for young professionals. (id:59911)
Culturelink Realty Inc.
16 Sagewood Drive
Toronto, Ontario
*DENLOW PS/WINFIELDS MIDDLE SCHOOL/YORK MILLS CI SCHOOLS***LUXURIOUS** Interior--Intensive **Renovation(Spent $$$, 2024 & 2019 & 2016)**"STUNNING" --- This Beautiful, Elegant Family home offers an UNIQUE 3cars on **84Ft frontage lot**,boasts exceptional living space & LUXURIOUS---Intensive/Top-Of-Notch Renovation in 2019/2016 by its owner, Nestled in the coveted Banbury neighbourhood. This 5Bedrooms and 6Baths Property is a Designer-renovated home with total **6000 sqft** of Living space(2FURANCES/2CACS), approximately **4000 sqft(1st/2nd floors)** with Impressive & Extensive Millwork, Outstanding Craftmanship, Materials & Finishes. A new Wrought iron entry door greetes by a stunning two-storey vestibule with floor to ceiling wainscoted walls leading to a beautifully, well-appointed office. The main floor features an expansive living and dining room, with fully renovated surfaces, smooth & pot-lit, moulded ceilings and wide oak flooring throughout. The enlarged kitchen, breakfast and family room, open to a private backyard, perfect for every day your family living. The kitchen features a custom designer English framed inset kitchen by *Bloomsbury* Fine Cabinetry, a made-to-order paneled SUBZERO Fridge/Freezer,WOLF Gas Range,MIELE Dishwasher & a Centre Island, seamlessly meets a generous-sixed breakfast for functionality. Featuring mudroom and laundry room from direct access garage on main floor. The second floor includes five large bedrooms and three bathrooms. The private primary bedroom provides a generous-sized bedroom & renovated ensuite. The fully finished basement offers a large rec room with 2pcs ensuite, gas fireplace, wet bar---potential a great/game room with 3pcs ensuite(great potential of bedroom area)**Great access to TTC routes, Excellent public and private schools--Crescent, TFS, Bayview Glen, Crestwood, Denlow PS, Windfield MS, York Mills CI & Close To Banbury Community Centre,Banbury Tennis Club, Edward Garden, Ravines & More*This is a MUSTSEE hom (id:59911)
Forest Hill Real Estate Inc.
811 - 2756 Old Leslie Street
Toronto, Ontario
**Welcome to beautiful Leslie Boutique Residences** Sun kissed & Clean 1 bedroom+den, 2 bath 641 sq. ft. of well-designed living space in a quiet boutique condo. Steps to Leslie Subway Station and minutes to Hwy 401/DVP/GO this location offers unmatched convenience with a tranquil residential setting. Enjoy clear east-facing view, 9-foot ceilings, and natural light throughout. Open-concept layout features hardwood floors, stainless steel appliances, granite countertops, and a sleek modern kitchen. Enclosed den offers privacy and versatility, ideal for home office or guest/2nd bedroom with 2nd full bathroom for added comfort. Situated in a well-maintained, low-rise building, close to Bayview Village, Fairview Mall, NYGH, parks, trails, shops, restaurants and more! Great amenities include 24hr concierge, Gym, Indoor pool, Party room, Rooftop garden and BBQ Patio. (id:59911)
Right At Home Realty
4010 - 16 Harbour Street
Toronto, Ontario
Elevate your living experience with the perfect blend of luxury, comfort and spectacular scenery by owing this unit in one of the worlds best cities. This can be your new home today. This condo is immersed in the esteemed community of waterfront. Located on the high floor facing west it showcases the unimpeded and panoramic view of Lake Ontario with stunning sunsets from one side and CN tower from the other windows. This lavish spacious suite offers 3 bedrooms and 2 full washrooms. The primary bedroom has a huge Walk in Closet and 4pc Ensuite. The Dining room is enclosed with huge Balcony giving you the clear view of the Lake Ontario (Center Islands). Absolutely Breathtaking! *Floor to Ceiling Windows, Brand new Flooring across the unit, Freshly painted, Open Concept Kitchen, Granite Counter Tops, Center Island, Quality Cabinets, Gas Fireplace In A Living Room. Private Lobby & Express Elevators .*Impressive Building & Amenities Include: Tennis Crt, Indoor Pool, Sauna & Hot Tub, Mini Golf, Billiard, Squash, Gym, Concierge, Bbq Area, Theatre Rm, Guest Suites, Lounge, Business Centre. *Prime Downtown Location: Walk To Union Station/Waterfront/Air Canada Centre/Cn Tower/Ripley's Aquarium/Rogers Centre/ Maple Leaf Sports. Near Shops, Restaurants & Financial District. Mins To Hwys& Union Station. (id:59911)
One Percent Realty Ltd.
42 Hawthorne Avenue
Simcoe, Ontario
Charming Brick Bungalow with Finished Basement. Welcome to 42 Hawthorne Ave — a well-maintained 3+1 bedroom bungalow offering timeless curb appeal and modern comfort. Inside, you'll find a bright living room with hardwood floors and a cozy fireplace, a spacious eat-in kitchen with island and updated cabinetry, and three comfortable main-floor bedrooms. The finished basement adds excellent living space with a gas fireplace, large rec room, additional bedroom, and a second bathroom — ideal for guests or extended family. Step outside to a private, landscaped backyard featuring a deck, gazebo, and BBQ area. With 200-amp service, Generac readiness, and an attached garage, this home is move-in ready and located in a quiet, family-friendly neighbourhood. Don’t miss your chance — book a showing today! (id:59911)
Bradley Mottashed Inc. Brokerage
235 Hoffman Street
Kitchener, Ontario
Charming 2.5 Storey Century Home with Double Car Garage and Incredible Investment Potential! Welcome to this Spacious all brick home offering endless possibilities! With 4 bedrooms, 3 bathrooms, 3 kitchens, and a walk up attic this home is ideal for multigenerational living or possible conversion to an investment property. Step onto the welcoming front porch, then inside the main level to find separate living and dining rooms, an eat-in kitchen, and a rear mudroom with deck access, perfect for everyday convenience. The second level boasts 3 bedrooms, another kitchen and a 4 pce bath. The 3rd level features a massive partially finished attic perfect for a master bedroom retreat/office or storage space! The finished basement features a separate side entrance leading down to another bedroom, 3 piece bathroom(partially finished), another kitchen and a recroom with bar. Major updates include a 50-year metal roof (2010), furnace and central air (2022), 3 Breaker Panels (200 AMP, 2 X 60 AMP) and a rough-in for an electric vehicle charger in the detached double garage. Parking for 4 vehicles, a rare find! Great location close to all amenities, schools, shopping, transit and Hwy's. With its classic charm, solid construction, and flexible layout, this property is bursting with opportunity for homeowners and investors alike. They don’t build them like this anymore and homes like this don’t come around often! (id:59911)
Keller Williams Innovation Realty
32 - 32 Green Briar Drive
Collingwood, Ontario
SEASONAL SKI SEASON LEASE FROM MID DECEMBER - END OF MARCH Meticulous Bungalow Located in the Prestigious Briarwood Community. The location can't be beat, backing onto the Cranberry Golf Course with gorgeous pond views and privacy, surrounded by vast trails, and an 8 minute drive to Blue Mountain. Spark up the bbq on the massive back deck and take in the views with no rear neighbours. The beautiful open concept main floor boasts vaulted ceilings, gas fireplace and lots of natural light. Enter the impressive primary bedroom through French doors, complete with walk-in closet and spa ensuite with soaker tub. 4 bedrooms + den (with bed), 4 bathrooms and huge principal rooms provide space for the whole family plus guests. There is parking for 4 cars + guest parking available, lower level rec room with fireplace, dbl car garage with inside entry and much more. Internet is included in the rental rate. This home comes fully furnished and stocked with everything you need. Just bring your suitcase, food and ski gear and start making memories. Smoke free pet free home. (id:59911)
RE/MAX By The Bay Brokerage
30 High Street
Drayton, Ontario
Charming Bungalow in the Heart of Drayton Ideal for Downsizers or Growing Families! *Welcome to this beautifully maintained bungalow nestled in a quiet, family-friendly neighborhood! 3 Bedrooms, 2 Baths, Walkout Basement & A Huge Lot. An extra-large garage with rear storage space, a double-wide driveway with parking for up to 4 vehicles out and 1 in, and gorgeous landscaping in both the front and back yards, this home offers impressive curb appeal and everyday convenience. Step onto the inviting front porch, perfect for morning coffee while overlooking the lush front gardens. A side entry between the garage and kitchen adds functionality to the layout. The private backyard is a true oasis, complete with a jacuzzi tub, gazebo, wooden swing, storage shed, and upper deck ideal for entertaining or unwinding after a long day.Inside, the open-concept main floor boasts an upgraded kitchen with quartz countertops, under-mount sink, full warranty, and a spacious dining area. The bright living room features oversized picture windows for an abundance of natural light. The primary bedroom is oversized, while the two additional bedrooms are also generously sized. Enjoy newly renovated flooring throughout the main floor, including the side hallway, and a modernized main bathroom.The finished lower level offers two walkouts to a private patio and deck. A large family room with a gas fireplace provides ample space for relaxing or setting up a home office. There's also a bonus room ideal for a gym, hobby space, or guest suite, plus a finished laundry room with washtub, plenty of storage, and a full 3-piece upgraded bathroom.This home is move-in ready and perfect for those looking to enjoy the best of comfort, space, and small-town living. (id:59911)
RE/MAX Real Estate Centre Inc. Brokerage-3
33 Lila Court
Kawartha Lakes, Ontario
Welcome to this gorgeous year-round 3 bed, 2 bath waterfront home on Pigeon Lake. Located on .4 acres with your own dock and 103ft of waterfront this property features a bright open concept main floor with an updated kitchen with granite counters, a spacious family room with amazing lake views, a bedroom and a 2 pc bath. The lower level features 2 bedrooms and a full bathroom with oversized above grade windows. From your primary bedroom enjoy gorgeous lake views. Entertain on your large wrap around deck and spend long summer nights around the campfire. Stay warm on the cold winter evenings with your free-standing gas fireplace in your main floor family room. This home is heated/cooled with a newly installed gas heat pump. Peterborough and Lindsay are approximately 20 minutes and Durham region is located less than an hour. If you are looking for a home close to all amenities or a cottage a short drive to the GTA this is the place for you. Pigeon Lake is located on the Trent Severn Waterway, perfect for endless boating opportunities. (Recent updates include metal roof 2018, gas heat pump 2025). (id:59911)
Keller Williams Energy Real Estate
23 Alfred Drive
Belleville, Ontario
Charming 3-Bedroom backsplit with In-Law Suite Potential & Upgraded Features! Welcome to this beautifully maintained 3-bedroom, 2-bathroom backsplit in a sought after Belleville neighbourhood. Step inside to discover an updated kitchen featuring modern appliances, sleek quartz countertops with glass tile backsplash and access to the patio and fenced in yard. The spacious living and dining areas flow effortlessly, offering a warm, inviting atmosphere for gatherings.Outdoors, enjoy a spacious fully fenced backyard perfect for kids or pets. Two large (Better Way)sheds with solar power provide endless possibilities for a workshop, home gym, and additional storage. Bright lower level with large windows and second bathroom with separate entrance provides opportunity for income or multi-generational living. Don't miss your chance to own this versatile gem! (id:59911)
Royal LePage Proalliance Realty
