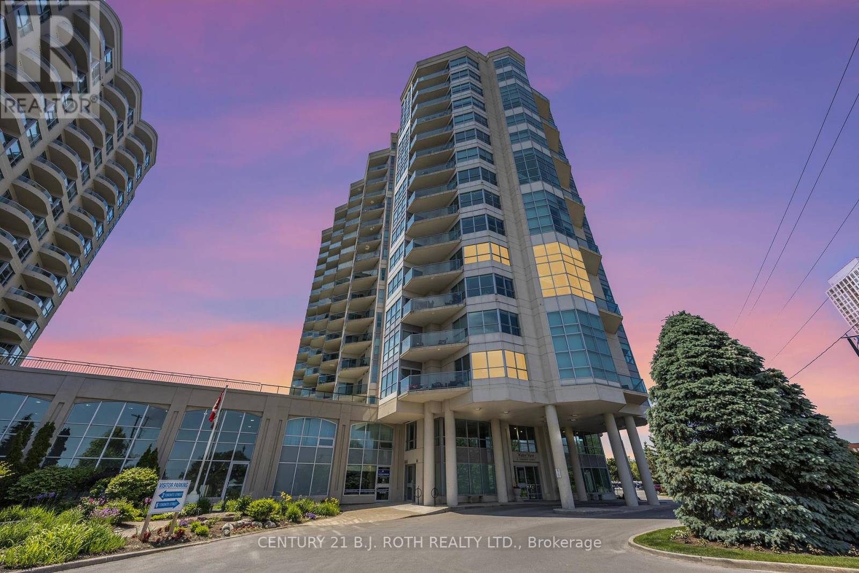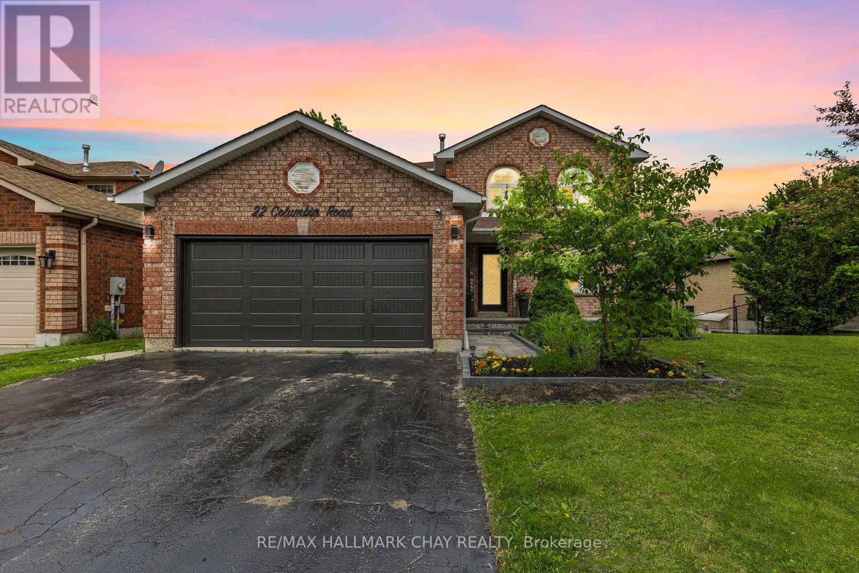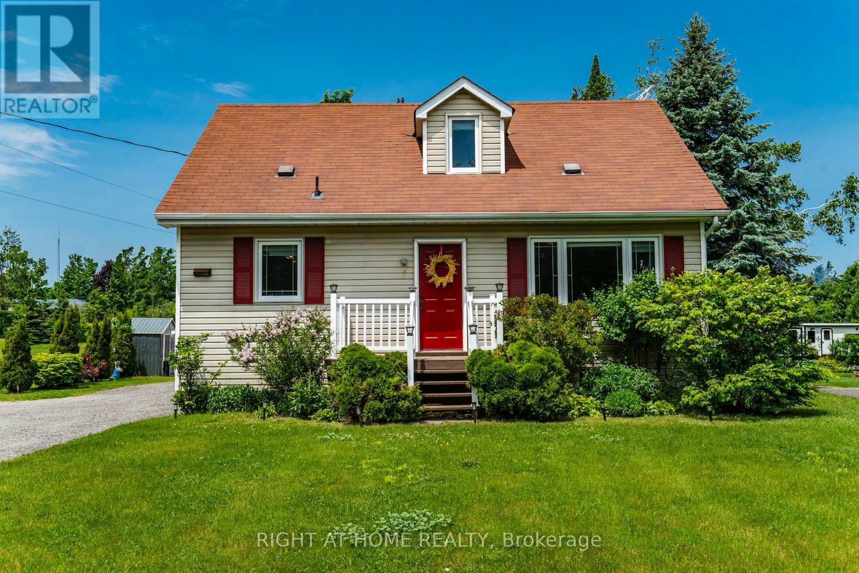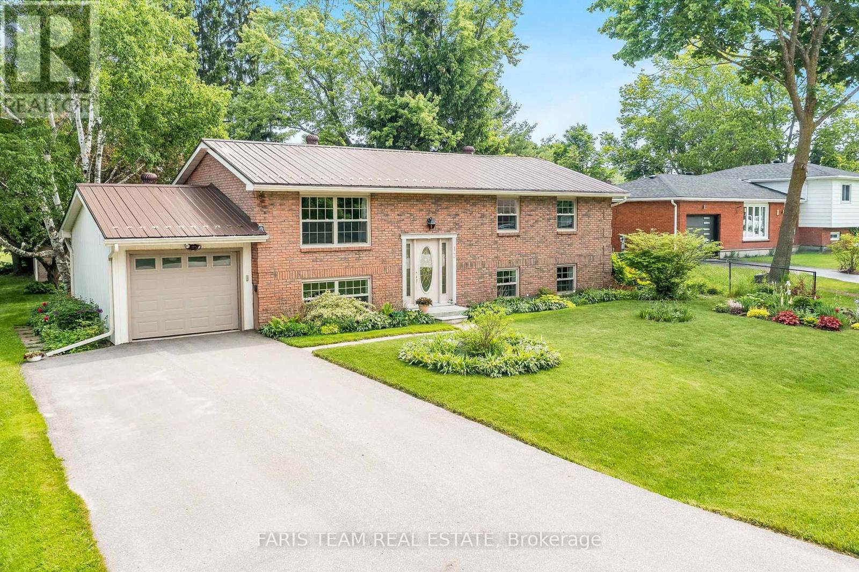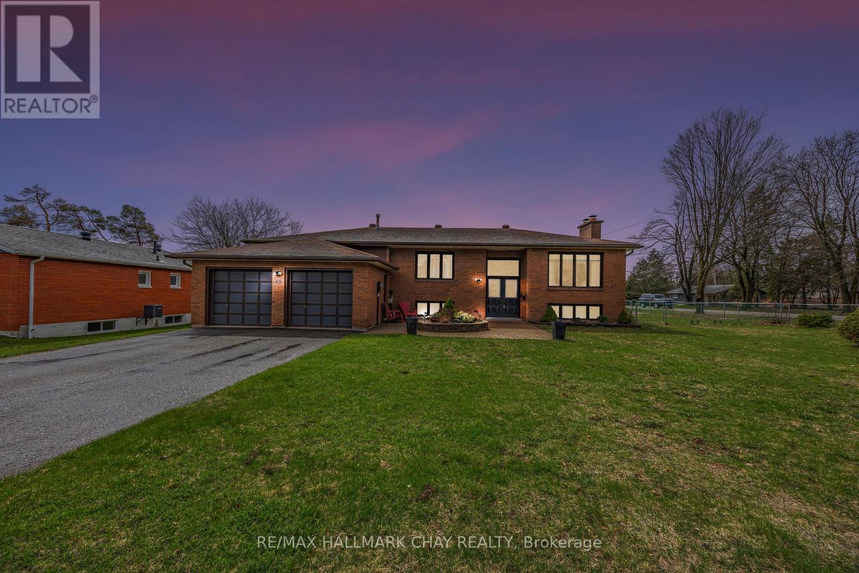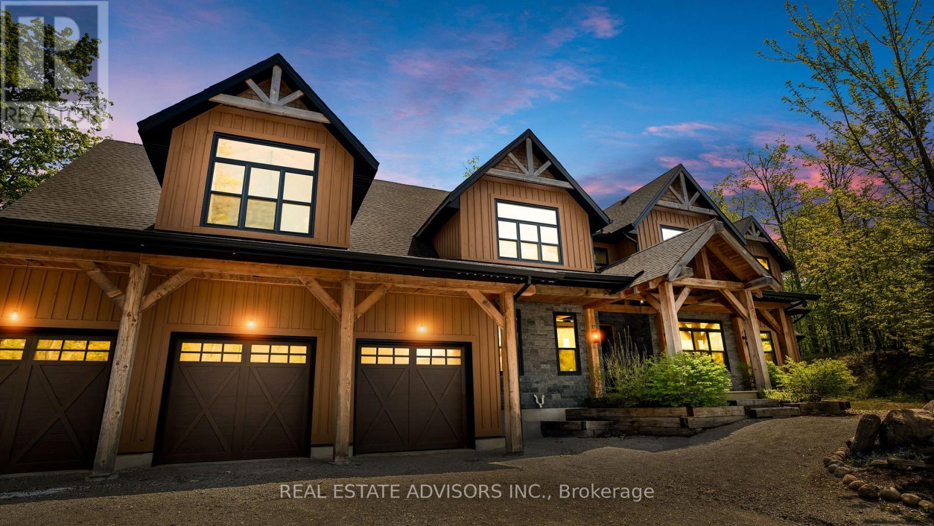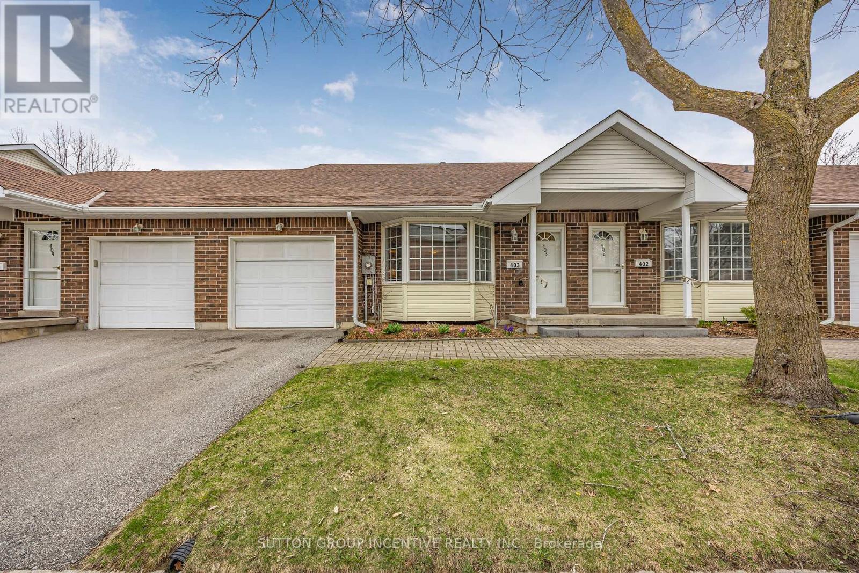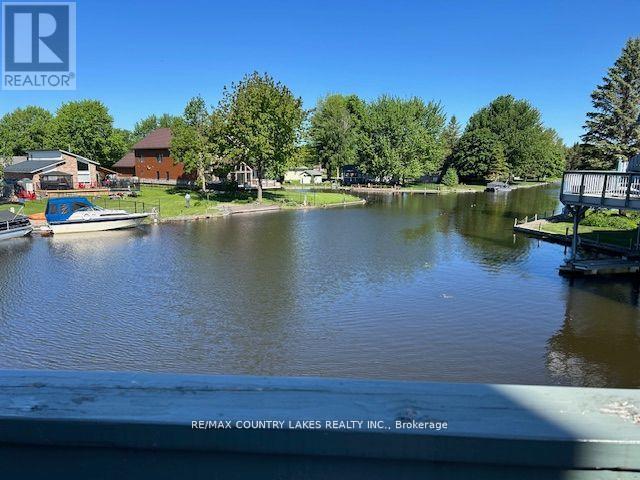803 - 6 Toronto Street
Barrie, Ontario
Welcome to Unit 803 at 'The Waterview', one of Barrie's most sought-after waterfront residences. This expansive 1,547 sq ft condo offers 2 spacious bedrooms, 2 full bathrooms, and stunning panoramic views of Kempenfelt Bay from your private balcony perfect for morning coffees or evening sunsets.The thoughtfully designed open-concept layout features an abundance of natural light, a generous living and dining area ideal for entertaining, and a well-appointed kitchen with ample storage and workspace. The primary suite boasts its own ensuite bath and walk-in closet, creating a serene retreat.Enjoy the convenience of 2 premium indoor parking spots, a private locker, and access to top-tier building amenities in this well-managed, upscale condominium. Located just steps from Barries vibrant waterfront, parks, marina, walking trails, restaurants, and downtown core, this is the ideal blend of comfort, style, and lifestyle. (id:59911)
Century 21 B.j. Roth Realty Ltd.
22 Columbia Road
Barrie, Ontario
Stunning Updated 4+1 Bedroom Home Backing onto Serene Green Space in Desirable Holly Area. MAIN LEVEL: Newly renovated kitchen, SS Appliances, stunning quartz countertops & matching backsplash. 2 pc guest bathroom. New hardwood and tile floors throughout main floor and upstairs. New vanities & light fixtures. Open concept design perfect for family gatherings flows seamlessly into dining, living room, & the family room with a gas fireplace leads to the upper deck, offering breathtaking views of the private backyard and lush green space beyond, with no homes behind. UPPER LEVEL: 4 bedrooms with new remote fans & lighting, generous master suite has walk in closet & ensuite bath. Upstairs includes a second 4 pc bath with new vinyl wall and convenient second floor laundry. A skylight brightens the hallways and stairs. BASEMENT: Fully finished basement offers abundant possibilities with it's spacious layout as a teenager retreat, a recreation room or In-law suite. It features a kitchen area, separate bedroom, bathroom, laundry and living area with a second fireplace. The basement walks out to a covered deck, extending the living space even further. EXTERIOR: fully fenced (pool sized) backyard with 2 sheds for extra storage, stone steps leading down the side of the house. New interlock for front porch & walkway. This home is a rare find, offering both elegance and practicality in a prime location. Don't miss the chance to make it yours. (id:59911)
RE/MAX Hallmark Chay Realty
2290 Highway 11 South Highway
Oro-Medonte, Ontario
Charming 3+1 Bedroom, 2 Bath Home in Sought-After Oro-Medonte! Welcome to this well-maintained 1.5-storey detached home offering comfort, versatility, approximately 1,714 finished square feet and stunning views. Nestled in a peaceful setting backing onto open hilly fields that make winter sledding so much fun. This property boasts beautiful scenery, a spacious backyard, and great curb appeal. Inside, you'll find a bright and airy layout featuring a large primary bedroom. This home has generous windows that flood the space with natural light. The eat-in kitchen offers ample storage, a pantry, and plenty of room for family meals. There is SO much storage with two access doors into the spacious attic. The lower level includes a separate bedroom, full bath, and a kitchenette perfect for an in-law suite or potential rental income. Enjoy outdoor living on the expansive back deck, complete with a gazebo and lighting ideal for entertaining. There's even a gas BBQ hookup, and the BBQ can be included! Close proximity to the Community Recreational center, hobby farm, and great spots for the kids to play with a frog pond close by. Additional features include: Single detached garage with plenty of parking space Newer furnace, hot water tank, and water softener (all owned) New sump pump with backup battery Laminate and clean carpet flooring throughout Front planter with electrical perfect for seasonal decor Don't miss this move-in-ready home with incredible potential and peaceful rural charm! (id:59911)
Right At Home Realty
6 Pheasant Trail
Barrie, Ontario
Top 5 Reasons You Will Love This Condo: 1) Welcome to 6 Pheasant Trail, a spacious townhome tucked away on a quiet dead-end street, backing onto a serene treed area for added privacy and featuring three plus one generous bedrooms, new vinyl flooring, and a soft white paint palette 2) Thoughtfully designed layout delivering plenty of room for the whole family, with a finished basement including an additional bedroom, a 3-piece bathroom, a cozy recreation room, and a utility room with a washer, dryer, laundry sink, and extra storage 3) Designed for effortless indoor-outdoor living, the main level invites you to step through sliding doors into the backyard, while the cozy living room, warmed by a built-in gas fireplace, sets the perfect scene for relaxation, offering comfort through the colder months 4) Pull into the comfort of your own single-car garage with direct inside entry, while an additional parking space ensures effortless convenience, and nearby visitor parking just around the corner makes hosting a breeze 5) Ideally situated just seconds from Highway 400, shopping, the lake, and scenic walking trails, with easy access to fantastic amenities, including a pool, sauna, gym, party room, and tennis courts. 1,293 above grade sq.ft. plus a finished basement. Visit our website for more detailed information. (id:59911)
Faris Team Real Estate
13 Jardine Crescent
Clearview, Ontario
Top 5 Reasons You Will Love This Home: 1) Beautifully kept raised bungalow offering a spacious and family-friendly layout with four bedrooms and a finished basement, along with a sun-filled main level flowing seamlessly into the large basement family room, providing ample space for everyday living and entertaining 2) Set on a meticulously landscaped 75'x135' lot, this property backs onto a park, ensuring added privacy with no rear neighbours, complete with an expansive backyard featuring mature trees, vibrant gardens, a large deck, and a 10'x20' shed on a concrete pad, an ideal setting for outdoor relaxation, family fun, and gardening enthusiasts 3) Move in with confidence thanks to numerous updates, including a durable metal roof, newer windows and doors, and upgraded insulation, all designed to provide lasting value and peace of mind 4) Located in the charming village of Creemore, this home delivers small-town character and everyday convenience, where you can stroll to quaint shops, local dining, and historic streets, all while being just a short drive from Barrie, Collingwood, Wasaga Beach, and the GTA 5) From the thoughtfully designed main level to the finished basement with a convenient walk-up to the garage, this home is built for comfort and functionality; whether you're raising a family, hosting guests, or simply enjoying a quiet lifestyle, every corner of this home invites warmth and ease. 1,099 above grade sq.ft. plus a finished basement. Visit our website for more detailed information. (id:59911)
Faris Team Real Estate
260 Dunsmore Lane
Barrie, Ontario
Tastefully Updated And Well Maintained Three Bedroom, 3 Bathroom Family Friendly Freehold Townhome Near All The Amenities Barrie Has To Offer! Finished basement with one bedroom ,washroom and kitchen ,Great Layout With Large Picture Window Facing Yard! Parking For Three Vehicles! Walking Distance To Georgian College And RVH , Barrie Transit Stop At End Of Street, And Short Drive To Barrie Go! Fenced Yard, Ample Living And Storage Areas! Steps Away From Nearby Greenspace! Basement finished with 2nd Kitchen . (id:59911)
RE/MAX Gold Realty Inc.
11 Hills Thistle Drive
Wasaga Beach, Ontario
Welcome to the Heart of Georgian Sand in Wasaga Beach! Just minutes from the shoreline, this fully upgraded, one-of-a-kind 4-bedroom home offers over 2,000 sq ft of stylish living space above ground, plus a beautifully finished basement. Featuring 4 spacious bedrooms, 4 baths on the 2nd floor, and a main floor powder room. Enjoy 9-ft ceilings, laminate floors, and a dramatic 17-ft two-storey grand foyer flooded with natural light. Direct garage access for added convenience.Over $120K in premium renovations throughout, including a stunning custom kitchen with a real wood finish and an impressive 10-ft quartz island perfect for entertaining. The soaring front entry boasts a statement chandelier and custom bench seating that ties into the kitchen design. The finished basement includes quartz accents, a sleek bar area, and a built-in homework/study nook. Located in an exciting, fast-growing community near the new casino, upcoming community centre, golf, and more! (id:59911)
Royal LePage Signature Realty
40 Idlewood Drive
Springwater, Ontario
Welcome to 40 Idlewood Drive - a spacious and beautifully maintained raised bungalow in the heart of the coveted village of Midhurst. Known for its tree-lined streets, scenic trails, and one of the best schools in the region, Midhurst offers an incredible family lifestyle just minutes from Barrie.This lovingly cared-for home, offered for the first time by its original owner, sits on a large, fully fenced lot perfect for kids and pets to run free. Inside, the custom-built kitchen is the heart of the home featuring a central island with built-in seating, sleek cabinetry, generous pantry space, and quartz countertops. The bright open-concept layout connects the kitchen, dining, and living areas, and walks out to the sunny back deck perfect for summer BBQs and outdoor meals.The main level offers three generous bedrooms, including a primary with ensuite, all with gleaming hardwood floors. Downstairs, the finished lower level offers incredible flexibility with a separate entrance from the garage, a huge fourth bedroom, full bathroom, cozy rec room with fireplace, and an open flex space currently used as an office. Its an ideal layout for an in-law suite or multigenerational living.Walk to the local park, explore nearby nature trails, or enjoy the short 5-minute drive to Barries amenities including shopping, recreation centres, and restaurants. This is a rare opportunity to get into one of Simcoe Countys most desirable neighbourhoods at this price point, with room for your family to grow and thrive. (id:59911)
RE/MAX Hallmark Chay Realty
54 Pine Ridge Trail
Oro-Medonte, Ontario
Discover the perfect blend of privacy and luxury with this custom-built home in Horseshoe Valley, nestled on over half an acre with a serene wooded backyard with a footprint of nearly 9,000 sq. ft. Offering an expansive 5,676 sq. ft. (as per MPAC), this property provides both the tranquility of nature and the space you need for all your lifestyle essentials, including plenty of room for vehicles and recreational gear. This stunning home features 5 generously-sized bedrooms and 3 bathrooms, making it a true masterpiece of design and craftsmanship. From the moment you enter, you're greeted by a striking waterfall feature that sets the tone for the elegance within. The Great Room boasts soaring ceilings and a cozy wood-burning fireplace ideal for those cool evenings while the open-concept gourmet kitchen is perfect for entertaining. Global touches like the front door imported from Egypt add a unique flair to this exceptional property. Luxury abounds with radiant in-floor heating and zone controls throughout the home, garage, and shop. You'll love the grand 14' ceilings and the charming Clear Douglas Fir front porch. Additionally, there's an extra 1,400 sq. ft. of potential living space in the unfinished loft above the garage, offering endless possibilities for an in-law suite or studio. Outside, stamped concrete patios enhance the outdoor space, ideal for soaking in the peaceful surroundings. Perfectly situated near ski hills, golf courses, shops, and restaurants, this property combines the best of tranquility and convenience. Whether you're seeking a full-time residence or a weekend retreat, its an ideal fit. Plus, there's room for customization finish the feature wall behind the fireplace and complete the master ensuite to truly make it your own. This isn't just a home; its your opportunity to own a sanctuary of style, comfort, and unforgettable memories. See for yourself the craftsmanship and allure of this one-of-a-kind property! (id:59911)
Real Estate Advisors Inc.
403 - 40 Museum Drive
Orillia, Ontario
Nestled in the heart of the scenic Leacock Village Community, this beautifully cared-for 2 bedroom 2 bathroom condo townhome offers a rare combination of comfort, convenience, and charm. Just a short stroll from the historic Leacock Museum, the serene shores of Lake Couchiching, Tudhope Park, and a network of picturesque walking and biking trails. Boasting nearly 1,700 sq. ft. of thoughtfully designed living space, this bright and airy home features a welcoming front porch and a spacious, sunlit layout. The living room is highlighted by soaring vaulted ceilings and an elegant bay window, creating a perfect space for relaxing or entertaining. A separate dining room offers a seamless flow for gatherings and opens onto a private deck, ideal for enjoying morning coffee or summer evenings. The updated eat-in kitchen showcases timeless white cabinetry and ample counter space, while beautiful hardwood flooring flows through most of the main level, adding warmth and character. The main floor also includes a generously sized bedroom, a full 4-piece bathroom, and a convenient laundry room with inside access to the attached garage. Upstairs, the spacious primary bedroom features a walk-in closet and a well-appointed 4-piece ensuite bath. A versatile loft area overlooks the main level and offers the perfect setting for a home office, reading nook, or guest area. The large unfinished basement presents an opportunity for future customization and additional living space. Residents enjoy exclusive access to a private community clubhouse and a low-maintenance lifestyle with condo fees that include Rogers Ignite phone, cable, and internet, as well as snow removal, lawn care, and upkeep of common areas. Whether you're looking for a peaceful retreat or a turnkey property with minimal upkeep, this home is ready for you to settle in and start making memories. (id:59911)
Sutton Group Incentive Realty Inc.
6 - 30 Laguna Parkway
Ramara, Ontario
This stunning townhouse is move in ready. Located in the unique waterfront community of Lagoon city, offering endless 4 season activities. Boating, swimming, fishing, skating, cross country skiing, ice fishing, walking and snowmobile trails. This home is renovated, with granite, stone floors, hardwood, s/s appliances, murphy bed, heated flooring in 3 baths, California shutters, ceiling fans. Walk out to your covered boat slip and travel the world being part of the Treat- Severn system. Entertain on your large upper deck or just relax with your morning coffee enjoying the boats going by and spectacular sunset skies. Private carport for your convenience. All furnishings negotiable! (id:59911)
RE/MAX Country Lakes Realty Inc.
2974 Monarch Drive
Orillia, Ontario
Fully built Mancini Homes, located in the highly sought after West Ridge Community on Monarch Drive. Home consists of many features including upgraded kitchen with quartz counter tops, gas fireplace, 9ft ceilings on the main level, rounded drywall corners, oak stair case, 5 1/4 inch baseboards and many more. Current model being offered (The Stanley - elevation A) consists of 4 bedrooms, 2.5 bathrooms, laundry located on the main level, open kitchen and great room, separate dining area and situated on a 40x150 lot (lot 9). Neighourhood is in close proximity to Walter Henry Park and West Ridge Place (Best Buy, Homesense, Home Depot, Food Basics). (id:59911)
Century 21 B.j. Roth Realty Ltd.
