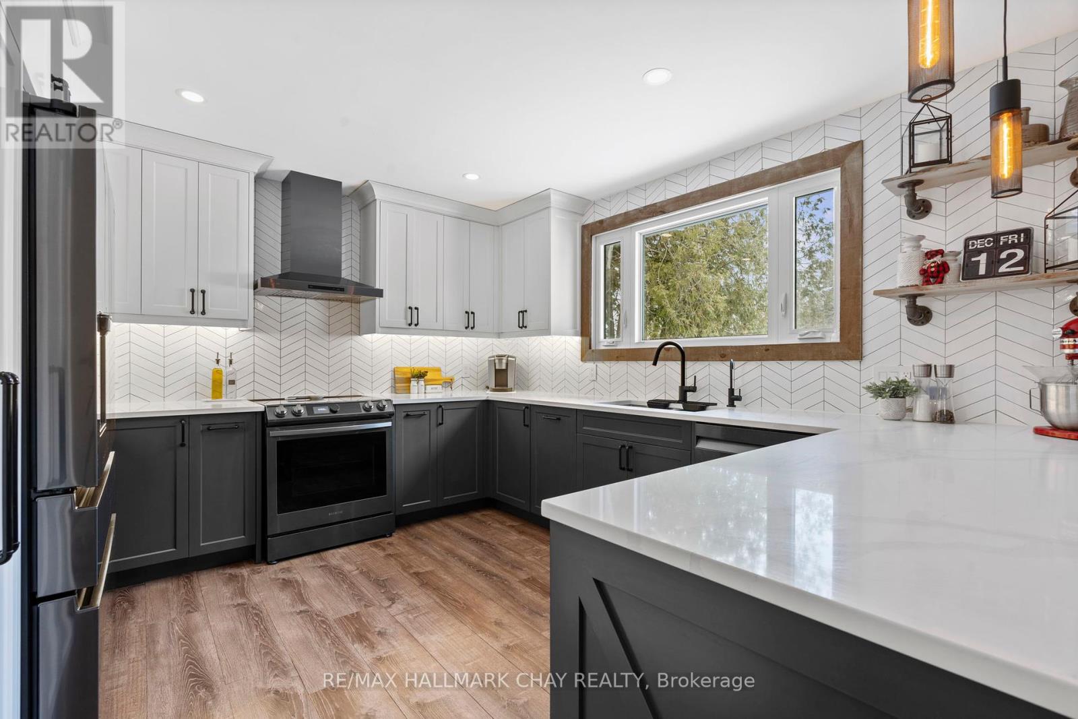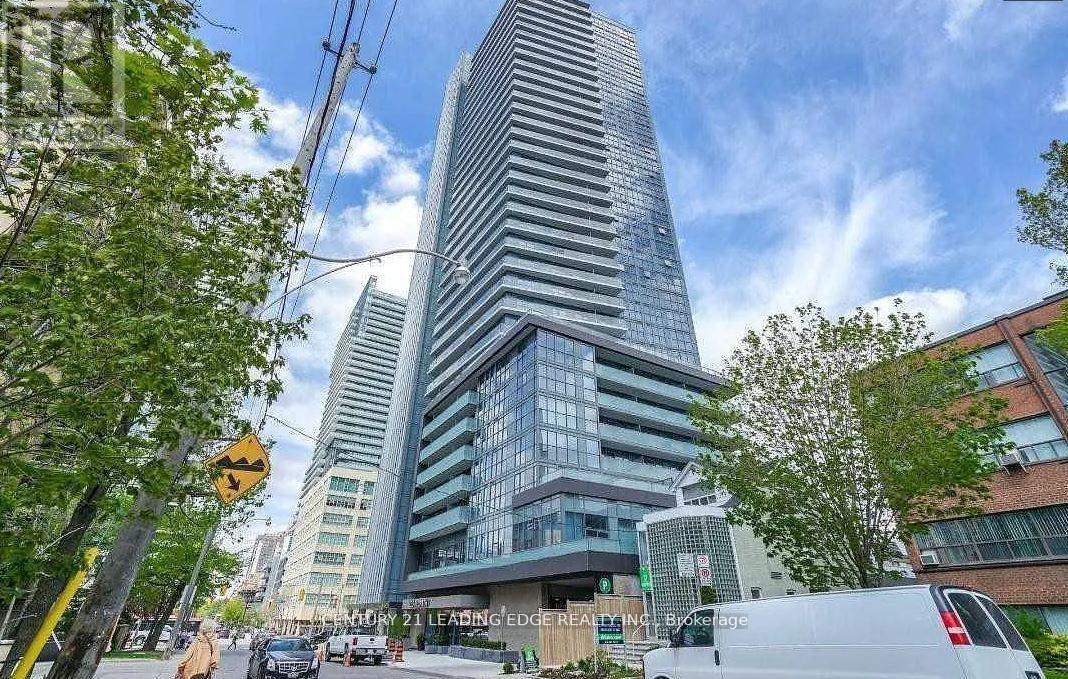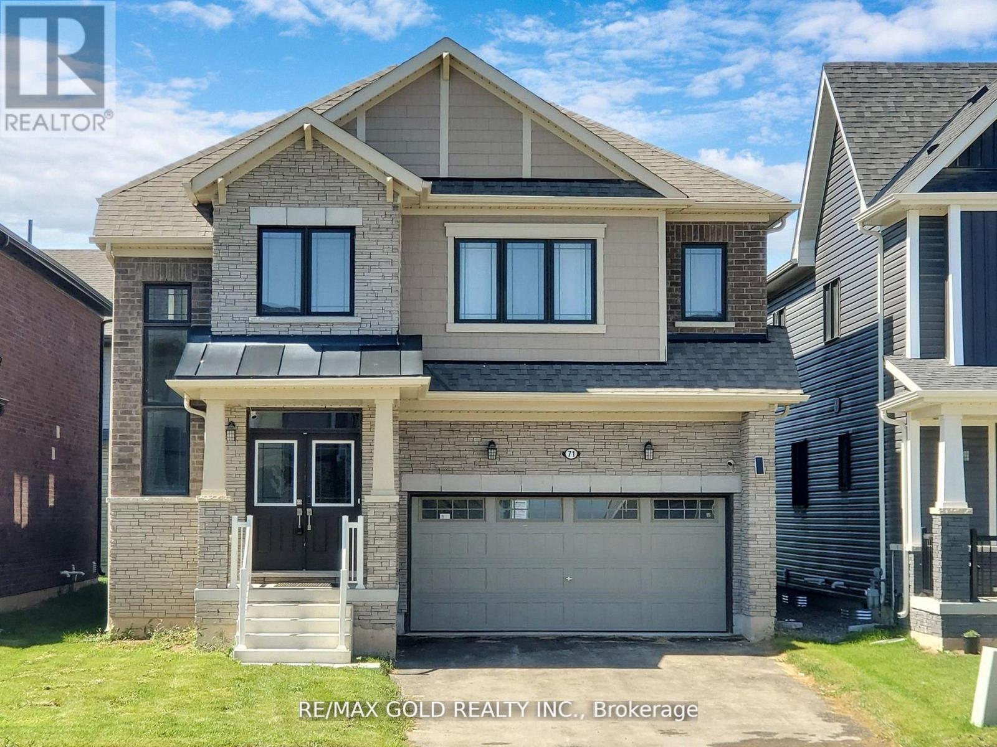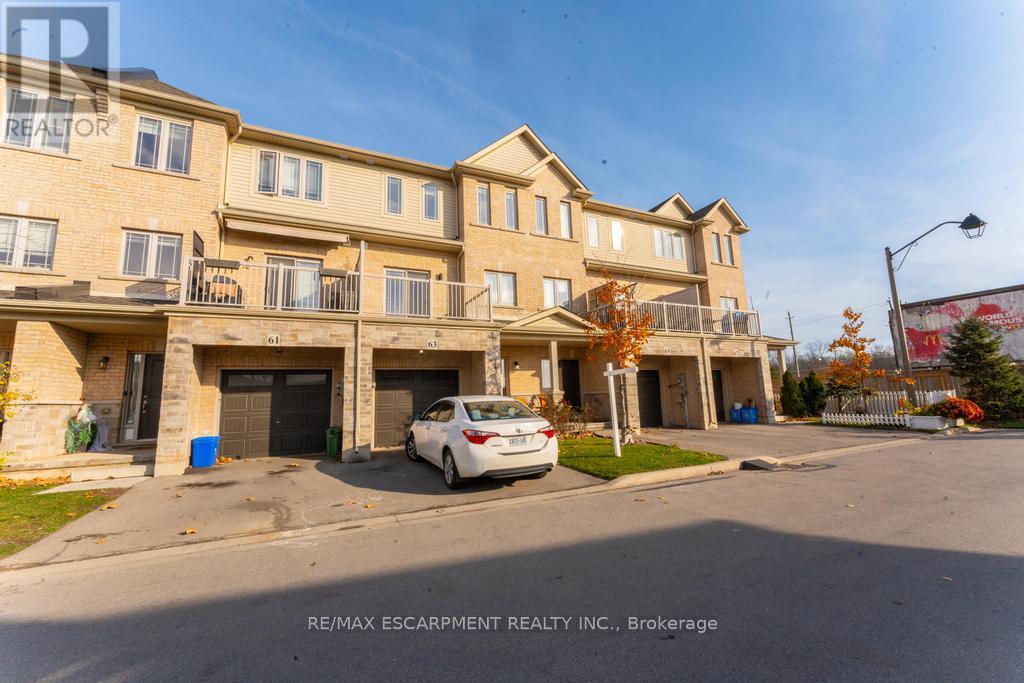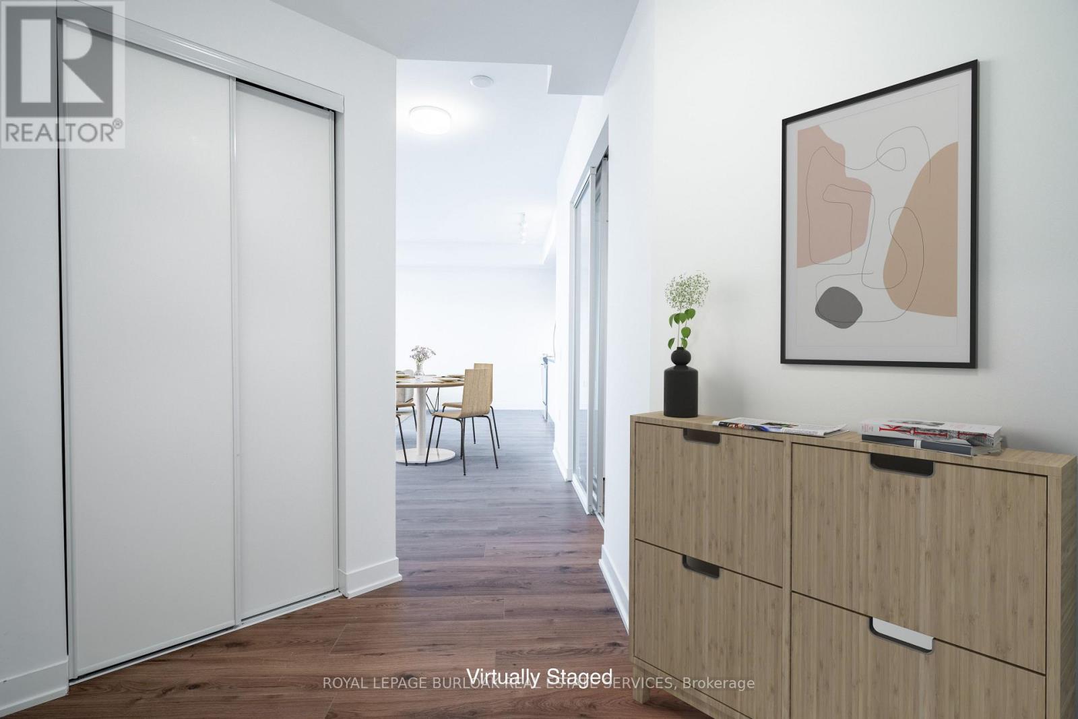731 Pinegrove Avenue
Innisfil, Ontario
Ever dream of a home thats got all the space, all the upgrades, and all the charm? Well, let me introduce you to 731 Pinegrove Ave where modern updates meet small-town charm, and where you finally get that deep backyard you've been craving. With 1,623 sq. ft. of living space, 4 bedrooms, and 2 full bathrooms, this home is as functional as it is beautiful. This yard gives you endless possibilities and with Lake Simcoe and Mapleview Park just minutes away, you'll never run out of places to explore. Inside, this home is move-in ready with updates that make all the difference. The kitchen was fully renovated in 2020 -new electrical, plumbing, spray foam insulation, pot lights, and a full suite of upgraded stainless steel appliances, including a built-in microwave, bar fridge, and dishwasher and a water line to the fridge. It's the heart of the home, and trust me, it shines. The list of updates doesn't stop there. In 2019, a new roof, eavestroughs, and outdoor pot lights were installed, along with two ductless heat pumps to keep you cool in the summer and cozy in the winter. Fast forward to 2023, and the backyard got a serious upgrade with a brand-new oversized detached garage fully equipped with electricity, a water line, and an engineered loft for extra storage. Plus, an extended driveway means parking for all your toys (boats, trailers, you name it). The septic field & bed was also upgraded as well as the yard was completely regraded & fresh seeded grass. The master bathroom shower was also updated & modernized! With Quick access to Barrie, Innisfil and Highway 400, whether you are commuting, heading to town or just Love having everything within reach, this is a prime location. Enjoy the best of both worldspeaceful suburban living with easy access to shops, schools, parks, and Lake Simcoes waterfront activities. Whether you're looking for a move-in-ready home or a property with incredible potential, 731 Pinegrove Ave is a must-see! (id:54662)
RE/MAX Hallmark Chay Realty
23 Greenbury Court
Whitchurch-Stouffville, Ontario
Gorgeous All Brick & Stone 4 Br W/4 Bath Home On A Premium 59Ft Frontage Wide Lot In A Quiet, Safe, Child Friendly Cul De Sac! Great Size Bedroom on 2nd Floor Along with A Small Retreat Area Excellent for Kids Play Area or Remote Work Area. Finished Basement with Walk-Up Entrance from Backyard for Additional Recreation Space!! Close To All Amenities, Bright Open Concept! Kit W/Potlight, Custom Back Splash, Family Rm W/Gas Fireplace . Breakfast W/O To Yard. Main Floor & Basement Laundry W/Custom Cabinets & Dir Access To Garage. Front Yard W/Interlocking Stone Steps. Walk To Splash Pad, Park & School. **EXTRAS** Walking Distance to Trail, Pond & Quiet/Safe Street (id:54662)
Homelife Landmark Realty Inc.
713 - 60 Town Centre Court
Toronto, Ontario
Steps to scarb town centre, spacious 1+1, double walkout to large balcony, unobstructed view, laminate floor, granite kitchen counter top, 24 hours security, all Elfs, fridge, stove, B/I dishwasher, washer , dryer, hood fan, window coverings, one parking and one locker included in the rent. (id:54662)
Century 21 King's Quay Real Estate Inc.
350 Wentworth Street E
Oshawa, Ontario
Explore an outstanding commercial opportunity featuring not one but two thriving businesses! This well-established Prima Aesthetic Studios, with 5+ years of loyal clientele, offers wax, lash, brow, botox, massage, and laser services. Additionally, included is a unique sauna and ice bath business, the only one of its kind in Durham, facing zero competition. Located in a prime spot just south of the Oshawa Centre, this property boasts excellent visibility and accessibility. Great monthly income for the Salon / Spa owner. Seize the chance to own two successful businesses in a safe Oshawa area ! **EXTRAS** Do Not Go Direct, Showings Through LB Only. Financials Will Be Provided To Qualified Buyers. Please Allow 48 Hrs Irrevocable On All Offers. (id:54662)
Revel Realty Inc.
745 Marksbury Road
Pickering, Ontario
Beautifully Updated 3-Bedroom Bungalow on a Premium 52x120 Ft Lot in Desirable West Shore Pickering!This stunning home offers an open-concept living/dining/kitchen area with cathedral ceilings, hardwood floors, custom cabinetry, quartz countertops, a stylish backsplash, and stainless steel appliances. Designed for modern living, it features pot lights throughout, updated electrical and waterlines, and energy-efficient spray-foamed walls and roof.The luxurious bathroom boasts heated floors, custom tiles, and a unique sink design. A finished basement provides additional living space with a new subfloor, hardwood flooring, and ample lighting. The main floor includes a convenient laundry area and a cozy den/office that opens to a bright solarium overlooking the private backyard.The tandem 2-car garage (30x15 ft) is perfect as a workshop, man cave, or she-shed. Enjoy mornings on the large front porch or take advantage of the spacious driveway, ideal for RV or trailer storage.Located steps from top-rated schools, parks, walking trails, Frenchmans Bay, and Lake Ontario, this home blends comfort, style, and convenience in a sought-after neighbourhood. **EXTRAS** Furnace/Hot Water Tank/Front Window (2022) Central A/C (2020) (id:54662)
Housesigma Inc.
563 Sherbourne Street
Toronto, Ontario
Priced for a quick sale!!! An excellent opportunity awaits to acquire a fully equipped Caribbean restaurant situated in a bustling Toronto area. Neighboring establishments include Tim Hortons, WineRack, and First Choice Haircutters, ensuring consistent foot traffic. Additionally, two residential buildings are currently under construction nearby, promising an expanded customer base. The motivated seller is eager for a swift asset sale, offering flexibility to maintain the existing Caribbean menu or transition to a franchise quick-service restaurant or dine-in concept. The approximately 800 sq/ft space is subleased at $4,500 monthly until April 2029. Notably, the seller invested $300,000 into the establishment two years ago. (id:54662)
International Realty Firm
3202 - 390 Cherry Street
Toronto, Ontario
Signature Suite In The Heart Of The Distillery District! 2 Bedrooms + Open Concept Den. Great Open Concept Design With Floor To Ceiling Windows. NorthWest Corner Unit With Breathtaking Views Of The City & Lake! Features: 9'Ceilings, Ensuite Baths For Each Bedroom, Renovated Kitchen With Custom Island & Quartz Counters, Custom Built-Ins, Upgraded Lighting Thru-Out, Wrap Around Balcony With 2 Walkouts & Engineered Hardwood Floors. Amenities Include: Outdoor Pool & Bbq Deck, Gym, Party Room, Guest Suites & 24 Hr Concierge. (id:54662)
RE/MAX Hallmark Realty Ltd.
2317 - 230 Simcoe Street
Toronto, Ontario
Welcome To Artists Alley Condos, a stunning south-facing with 2+1 BR & 2 WR In the Heart of Downtown Toronto Near Dundas & University. This split 2 bedrooms unit offers 694 Sf of interior living space and a huge balcony W/ south Unbstructed view of downtown core. in unit laundry. Floor to ceiling Windows fully filling plenty of sunshine both in livingroom and primary bedroom. Modern kitchen with B/I Appl. quartz countertop and backsplash. Primary bedroom W/4 Pc ensuite washroom. Excellent Location, steps to subway station, UofT & TMU hospitals, financial districts, Chinatown, bars,& restaurants, shopping and entertainment. This bight and functional layout unit is perfect for professionals, students seekers and small familes seekers to enjoy the ultimate convenience and modern city downtown living! (id:54662)
Real One Realty Inc.
1102 - 50 Power Street
Toronto, Ontario
Welcome to this stunning 2-bedroom + den, 2-bathroom with a parking space in the heart of downtown Toronto, offering 889 sq. ft. of modern living space with 9-foot ceilings and floor-to-ceiling windows that provide breathtaking clear city views and abundant natural light. The open-concept layout features a sleek kitchen with stainless steel appliances, quartz countertops, and a stylish backsplash, while the versatile den can easily be converted into a third bedroom or home office, adapting to your needs. Enjoy premium amenities, including a rooftop outdoor pool, state-of-the-art gym, yoga studio, games room, entertainment lounge, party room, community garden, BBQ area, and 24-hour concierge service, all designed for elevated urban living. Conveniently located near the Financial District, Distillery District, top-rated restaurants, and entertainment, with TTC at your doorstep and easy access to the Don Valley Parkway, this residence offers the perfect blend of luxury and convenience. Don't miss out on this exceptional opportunity! **Extra: All existing S/S appliances including fridge, stove, B/I dishwasher, and microwave. Washer & Dryer, All existing window coverings & light fixtures. (id:54662)
RE/MAX Condos Plus Corporation
Basement - 35 Robingrove Rd Road
Toronto, Ontario
Discover your ideal living space in this beautifully renovated 1-bedroom basement unit near the vibrant Bathurst/Finch/Steeles area. This modern sanctuary is tailored for a professional couple or two individuals seeking a stylish, open-concept layout that combines comfort and elegance. Step into the spacious living room, which offers ample space for relaxation and can easily serve as a second bedroom when needed. The contemporary kitchen shines with high-end stainless steel appliances and a functional workstation sink, making meal prep a delightful experience. Indulge in the chic bathroom, featuring a sleek glass shower that adds a touch of luxury to your daily routine. Enjoy the convenience of an in-unit laundry facility and a private entrance, plus the added benefit of one designated driveway parking space included in your rent. Located just moments from grocery stores, synagogues, schools, shopping centers, and public transportation (TTC), you'll have everything you need right at your doorstep. No Pets, No Smoking. Ontario Tenancy Agreement Required. (id:54662)
Ipro Realty Ltd.
86 Mill Street E
Hillsdale, Ontario
Farmhouse homestead built in the 1880's. Solid and completely updated and move in ready. This very well built century home offers a welcoming feeling right from the entry of the front porch with it's blue calming ceiling. Enter in the grand great room with original hardwood flooring and built in shelving. Updated and newer custom kitchen with granite counters and stainless steel appliances with a walk out to the side porch. The second grand room on main level can be a dining room, main floor games room or media free room. Updated custom cabinets in the powder room. Flow through to the back Mud/Laundry room with main floor storage room or pantry. Entry from mud room to the Garage with a side man door entry and garage door. Custom handrail guides you up the custom hardwood staircase maintaining it's original bolster and charm. The upper level as grand as the lower also boasting 9 ft ceiling, transom windows above doorways and of course original trim and custom trim throughout. The original doors were sanded as well as all original hardwood on upper level as well. The upper level offers 3 generous bedrooms and an fully updated 4 piece bathroom. Walk out to upper level sunroom over looking the historical Hillsdale Mill. This home will not disappoint with a metal roof, newer furnace, air conditioner, windows, exterior doors, septic, landscaping and railings. Freshly painted and move in ready. (id:54662)
RE/MAX Hallmark Chay Realty Brokerage
2610 - 275 Yorkland Road
Toronto, Ontario
Brand New Floor in Two Bedrooms & Fresh Paint Throughout The Unit - A Gorgeous Executive 2-Bedroom Corner Unit In The Luxury "Yorkland at Herons Hill" Condos! Enjoy a Lot Of Natural Light and Unobstructed Stunning Southwest View From Floor To Ceiling Windows. A spacious unit has 876 sf with A very practical layout including primiary ensuite bedroom, semi-ensuite 2nd bedroom, living & dining area and open balcony (55 sf) to overlook faboulous cityview. Close proximity To Fairview Shopping Mall, Foodbase, Grocery Stores, Restaurants, Public Transit & Easy Access To Hwy 404, 401 & Don Mills Subway Station. Excellent amentities including concierge, Gym, Indoor Pool, Party Room, Theatre, BBQ, to experience the quality life! Ideal Move-In Condition! (id:54662)
Mehome Realty (Ontario) Inc.
3204 - 125 Redpath Avenue N
Toronto, Ontario
Hip And Vibrant Yonge/Eglinton Living. Amazing 1 Bd Layout. Great North View Of The City. Walk Out to Balcony From Living Area. Large Primary Bdrm With Floor To Ceiling Windows And Walk In Closet. Ensuite Laundry. Open Concept Kitchen With Stainless Steel Appliances And Quartz Countertops. Amenities Include : Fitness Studio, Billiard Room, Outdoor Terrace With BBQ, Sundeck And Lounge. Walk to Everything: Subway, Cafes, Restaurants, Groceries, Shops, And More!! (id:54662)
Century 21 Leading Edge Realty Inc.
616 - 50 Power Street
Toronto, Ontario
Experience luxury living in downtown Toronto at 'Home on Power' by Great Gulf. This condominium offers a 2-bedroom, 2-bathroom unit spanning 798 sq. ft. With 9-foot ceilings and floor-to-ceiling windows, the space is bright and spacious, featuring an open-concept layout. The contemporary kitchen is equipped with stainless steel appliances, quartz countertops, and a stylish backsplash. Conveniently located near the downtown core, residents have easy access to the Don Valley Parkway and are just steps away from public transit, shops, restaurants, and the Distillery District. The building offers exceptional amenities, including a gym/fitness/yoga studio, party room, meeting room/lounge, games room, outdoor pool, community garden, and BBQ area. Enjoy the ultimate blend of comfort and convenience in a vibrant setting. **EXTRAS** S/S Samsung Appliances: Fridge, Range, Hood. B/I Dishwasher. Samsung Front Load Washer & Dryer. All Existing Electrical Light Fixtures And Window Coverings. (id:54662)
RE/MAX Condos Plus Corporation
178 Three Valleys Drive
Toronto, Ontario
Beautiful Semi-Detached 2-Story Home in Prime North York Location **Nestled in a premium North York location, this stunning semi-detached 2-story home offers a serene and spacious living environment. The property features a large lot that backs onto the picturesque Donalda Golf Club, providing a beautiful backyard view surrounded by nature. Recently renovated, the home boasts high-quality hardwood floors, an elegant kitchen with premium cabinetry, modern stainless steel appliances and beautifully updated bathrooms. This move-in-ready home also offers significant potential for further add-ons and major renovations, allowing you to customize and expand to meet your needs. Located just steps away from top-rated schools, parks, and quiet, family-friendly neighbourhoods, this property also offers easy access to the Don Valley Parkway, Highway 404, and Don Mills Road, making it an ideal spot for both convenience and future growth. (id:54662)
United Realty Of Canada
71 Lavender Road
Thorold, Ontario
Welcome to this stunning detached home, less than 1 year old and boasting 2,837 sq. ft. of modern elegance. The striking stone and brick front, paired with a grand double door entry, sets the tone for luxury living. This spacious home features 4 large bedrooms and 4 well-appointed bathrooms, providing comfort for the entire family. The bright and open floor plan includes a cozy family room, a charming breakfast area, and a formal dining room ideal for hosting dinners. The chef's kitchen is a true centerpiece, showcasing sleek quartz countertops, stainless steel appliances including a gas stove range, and ample storage in the pantry room. The adjoining mud room provides additional convenience for busy lifestyles. With a 9 ft. ceiling height throughout, this home feels expansive and inviting. A 2-car garage offers plenty of parking and storage and no side walk for more parking. Located near Niagara Falls, this home is minutes away from shopping plazas, schools, and transit, ensuring you're close to everything you need. (id:54662)
RE/MAX Gold Realty Inc.
35 Lorne Avenue
Hamilton, Ontario
This beautifully renovated century home combines classic charm with contemporary updates, offering a perfect blend of character and modern functionality. Located in the sought-after Blakeley neighbourhood, this spacious 2.5-storey brick home features a cozy front porch that welcomes you inside. The open concept main floor is perfect for modern living, complete with a 3-piece bathroom and a renovated kitchen featuring a breakfast bar and walkout to a large back deck. With four bedrooms and three bathrooms, including a large primary bedroom with an original accent window, this home offers plenty of space for the whole family. The unique custom staircase leads up to the third level, where you'll find a stunning loft area with vaulted ceilings. With laminate flooring, LED lighting, and modern updates throughout, this home seamlessly blends the past and present. The fully finished basement offers high ceilings, a 3-piece bathroom, kitchenette and separate laundry facilities, making it an excellent in-law suite. The fully fenced backyard is a peaceful retreat, featuring a large deck, plenty of greenspace and mature trees for added privacy. Enjoy the convenience of being within walking distance to schools, Gage Park, hospitals, transit, shopping, dining and scenic escarpment trails. RSA. (id:54662)
RE/MAX Escarpment Realty Inc.
73 - 222 Fall Fair Way
Hamilton, Ontario
"The Fairgrounds" invites you to 73-222 fall fair way , this stunning Branthaven built home boasts 3 bedrooms , 2 bathrooms. Large kitchen with island and granite counter tops, stainless steel appliances and walk out to rear maintenance free backyard. Hardwood floor in open concept great room , featuring a dining area and family room. Second floor features the Primary bedroom with extra large walk in closet and two large accompanying bedrooms. laundry room and 4 piece bathroom. Roof replaced in 2020, central air replaced in 2022. Walking distance to near by parks, schools, groceries and local restaurants. (id:54662)
RE/MAX Escarpment Realty Inc.
63 Crossings Way
Hamilton, Ontario
This beautiful 3-story townhouse is thoughtfully designed to combine functionality and elegance, offering a layout perfect for modern living. The main floor features a private bedroom and full bathroom, providing a versatile space ideal for guests, in-laws, or a home office. Moving to the second floor, you'll find an open-concept kitchen with sleek countertops, and ample cabinet space, seamlessly flowing into a bright and spacious family room perfect for relaxing or entertaining. A convenient powder room is also located on this floor. The third floor is a private retreat, boasting three generously sized bedrooms, including a luxurious primary suite with an en-suite bathroom for ultimate comfort and privacy. Two additional bedrooms share a full bathroom, making it an ideal setup for family or guests. With contemporary finishes throughout, ample storage, and a prime location close to shopping, dining, and parks, this townhouse offers the perfect blend of practicality, style, and convenience. (id:54662)
RE/MAX Escarpment Realty Inc.
296 Wrigglesworth Crescent
Milton, Ontario
The Sherwood Model offers 3,710 sq. ft. of luxurious living space, including 2,715 sq. ft. on the main and upper levels, plus 995 sq. ft. in the fully finished basement. The basement features an in-law suite, kitchen, and open living area. The main floor boasts 9-foot ceilings and an open-concept layout, perfect for entertaining. Upstairs, you'll find four spacious bedrooms, each with its own ensuite. Set on a private lot of approximately 50 x 125, backing onto the Niagara Escarpment Greenbelt, this home ensures complete privacy. Located on a quiet, family-friendly street, its just moments from parks, walking trails, schools, shopping, and the community center. Additional features include a newly installed 200-amp service (2023), prepped for a Tesla charging port, and low-maintenance landscaping. (id:54662)
Sam Mcdadi Real Estate Inc.
437 - 395 Dundas Street W
Oakville, Ontario
Experience contemporary luxury in this brand-new 2-bedroom, 2-bathroom unit. Designed with modern living in mind, it features an open-concept layout filled with natural light, highlighted by a Trevisano-designed kitchen with sleek quartz countertops, soft-close cabinets, and premium energy-efficient stainless steel appliances. The primary bedroom offers a spacious closet and a private ensuite for your ultimate comfort. With large windows, this 9-ft ceiling unit feels bright and airy throughout. The living space flows effortlessly onto a large terrace, perfect for hosting guests or relaxing in style. Added bonuses include 1 parking spot and 1 locker, conveniently located on the same floor. Plus, enjoy the convenience of AI Smart Home Integration, giving you control over home features and access to community functions through a mobile app or the units digital touchscreen wall pad. (id:54662)
Royal LePage Burloak Real Estate Services
7 Mulock Avenue
Toronto, Ontario
2 Bedroom,1 Bathroom Basement Apartment In Good Neighbourhood And Walking Distance To All Amenities. Close To School,Bank,Grocery Store,Laundromat,Gym,Hardware Store. Separate Entrance. Ideal For Single Professional,Couple,Or Small Family. Access To Cold Room. No Access To Furnace Room Or Sump Pump. Living And Kitchen In 1. No Smoking Or Pets Due To Allergy. All Utilities,Except No Laundry,Cable,Internet. Street Parking With Permit From Service Ontario. (id:54662)
RE/MAX Professionals Inc.
4153 Sandover Court N
Mississauga, Ontario
Charming 5 level Backsplit, Detached 3 Bdrm, 1.5 Bath home. Nestled in the highly desirable Deer Run neighbourhood. Perfectly positioned to offer the best of suburban living, this home offers a peaceful retreat while still being moments away from all the conveniences you need. Step inside and feel the positive energy flow through this bright and spacious home. The open concept main level is bathed in natural light, with a seamless flow between the kitchen and dining areas-perfect for entertaining. The kitchen is designed for efficiency, with ample counter space and modern finishes, making meal prep a delight. Large dining room with a sliding walkout to the perfect backyard oasis for entertaining, BBQs, morning coffees, or just unwinding from a long day. Spacious living room with two large picture windows, bringing in an abundance of natural light and privacy. Expansive family room featuring above grade windows along with a brick, wood-burning fireplace-an inviting space for cozy evenings. Upstairs, you will find 3 well-sized bedrooms, each filled with natural light and a serene ambiance, ensuring restful nights. The updated full bath provides a relaxing escape with fresh finishes. Enjoy leisurely walks to Deer Run Park and the picturesque Riverwood Park & Conservancy, featuring extensive trails along the Credit River. Conveniently located near shopping, dining, schools and major highways, and the Erindale GO Station making commuting a breeze. This home is perfect for growing families or those who love to host guests. ADDITIONAL HIGHLIGHTS: Central vac, finished basement (602 sq.ft) ceiling fans, laminate flooring throughout, a walk in entry from the garage, a cul-de-sac location for added privacy and safety. Newer driveway (2019), Master Bath/BathFitters (2018). Furnace, AC, Hot Water Tank (2023). Your keys are waiting-don't miss this opportunity to call this beautiful home yours! (id:54662)
Right At Home Realty
39 Penhurst Avenue
Toronto, Ontario
Triplex in Quiet Court: Exceptional Value in an Evolving Stonegate-Queensway Neighbourhood. This well maintained building presents a unique opportunity for investors or owner-occupants in an area undergoing a vibrant transformation. Nestled on Penhurst Avenue in the heart of Stonegate-Queensway a neighbourhood blending established charm with emerging condo developments this triplex features three spacious two-bedroom units totaling 2,842 sq.ft. (including the basement), with the second floor unit currently vacant. Equipped with three hydro meters, three gas meters, and five parking spaces, amazing potential. Residents will appreciate the convenience of being within walking distance to public transit and local shops, with downtown just a short drive away. As the neighbourhood transitions with new condo projects and a growing community feel, this property stands as a timely investment with significant future potential. (id:54662)
Harvey Kalles Real Estate Ltd.
