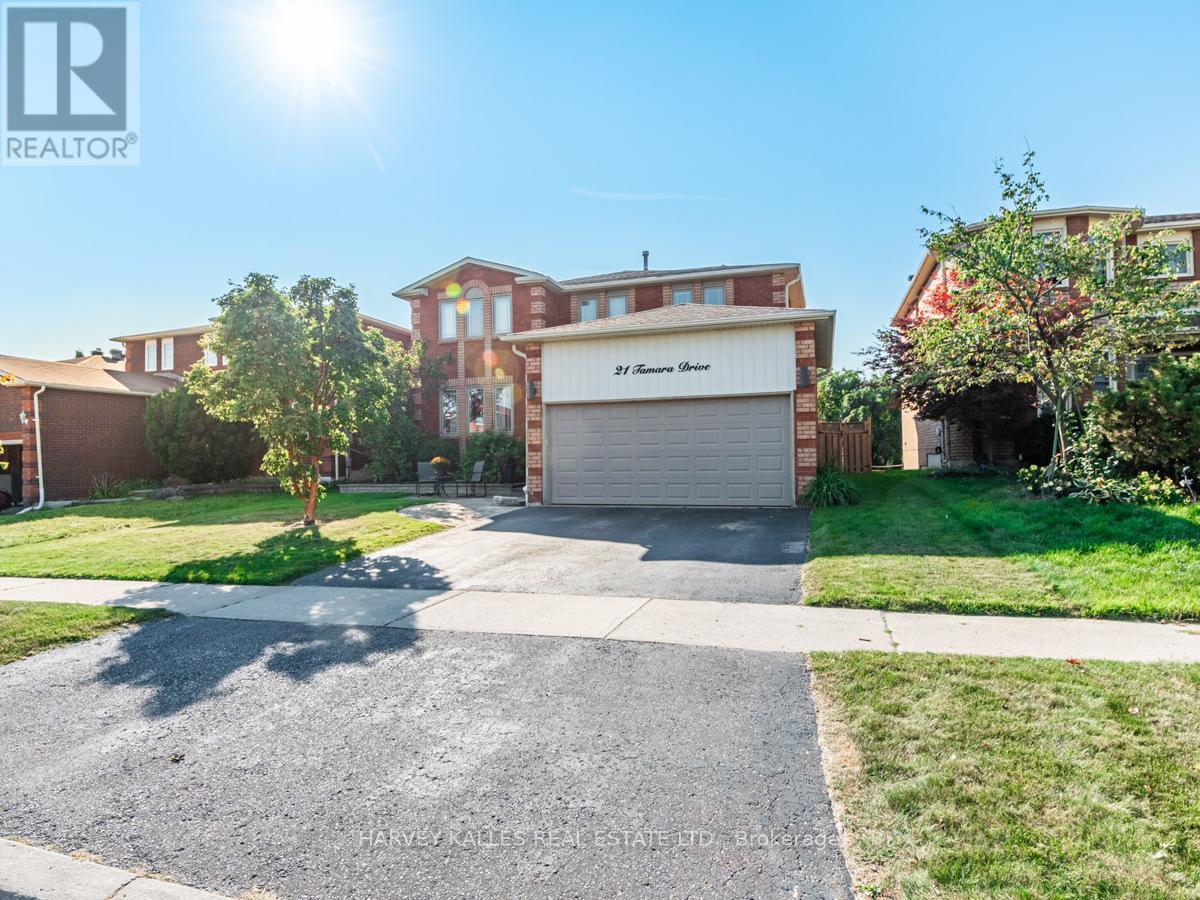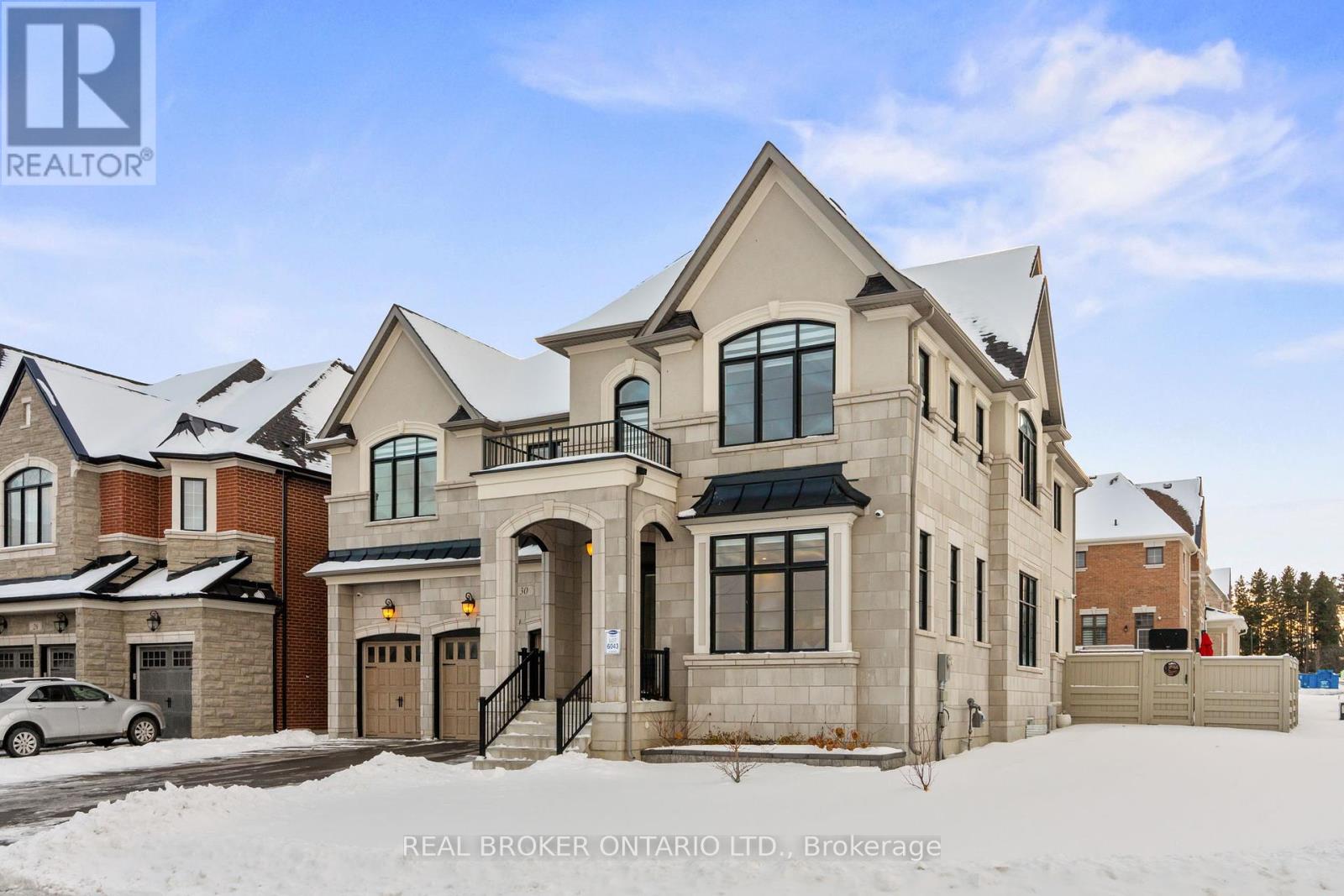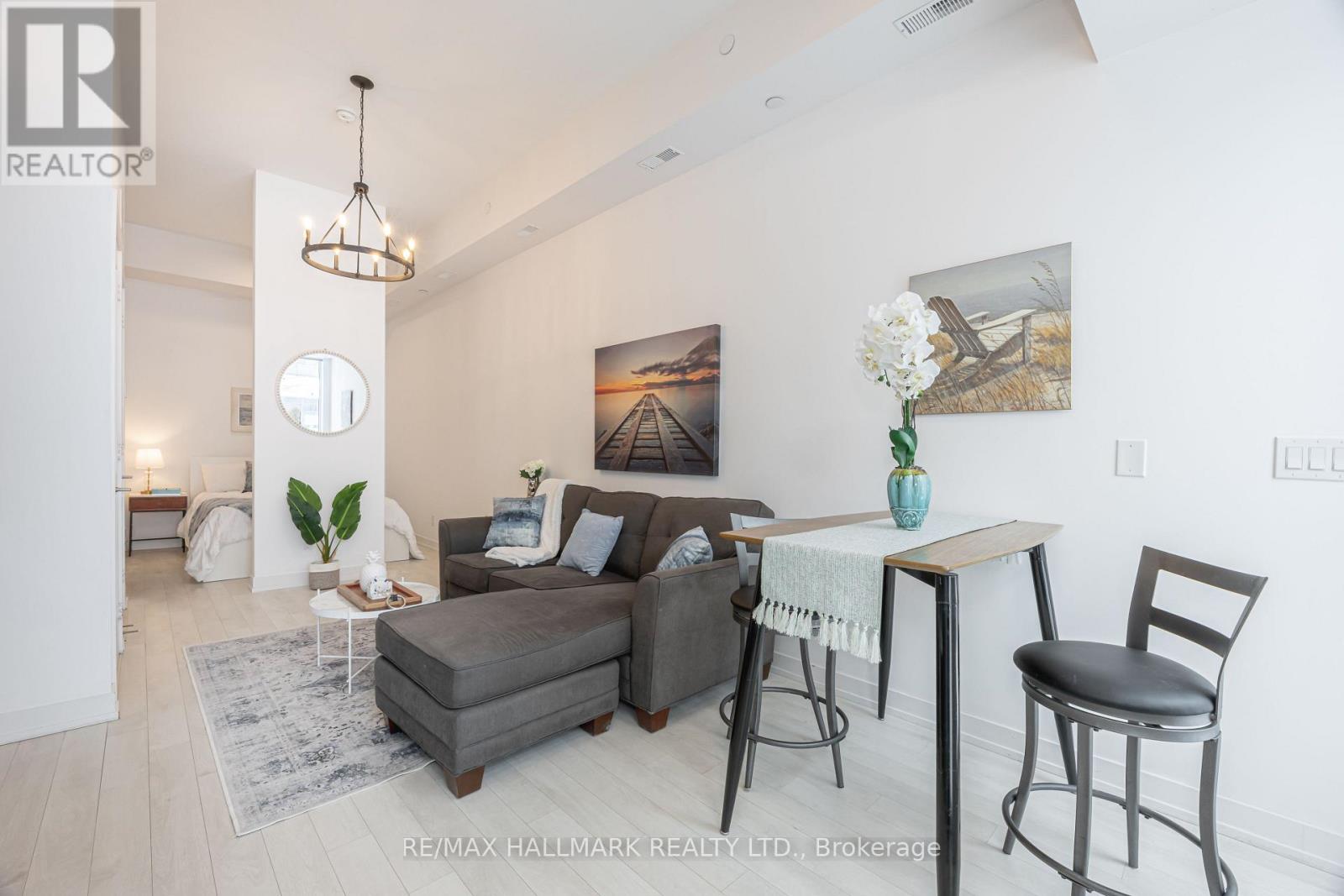128 Maytree Avenue
Whitchurch-Stouffville, Ontario
Nestled In Serene Community Of Whitchurch-Stouffville, Exceptional Detached Bungalow Represents Pinnacle Of Modern Family Living. Situated On Expansive 100.53 X 125 Feet Lot, Offers Tremendous Potential For Outdoor Enjoyment And Future Enhancements. Meticulously Designed, Pride Of Ownership, 3 Bright Spacious Bedrooms, 2 Modern Updated Bathrooms, Ideal Living Environment For Discerning Families Seeking Both Comfort And Sophistication. Elegant Matte Hardwood Floors Throughout, Warm And Inviting Atmosphere That Seamlessly Blends Functionality With Aesthetic Appeal. Standout Feature Recently Renovated Kitchen, Which Epitomizes Modern Design With Its Soft Close Cabinetry, Innovative Pull Out Shelves, Floor To Ceiling Cabinets. Culinary Enthusiasts Appreciate 6 Burner Gas Stove, Making Meal Preparation True Pleasure. Two Elegant Fireplaces Add Warmth And Character To Living Spaces, Radiant Heated Floors In The Bathrooms Provide Luxurious Comfort. Fully Finished Basement Offers Additional Versatile Space Perfect For Recreation Or Relaxation. Practical Amenities Include Heated And Insulated Two Car Garage, 6 Car Private Double Driveway, 8' X 12' Garden Shed With 60 Sq Ft Loft Storage Area. Extraordinary Home Represents An Unparalleled Opportunity For Those Seeking A Contemporary, Well-Designed Living Space In A Tranquil Suburban Setting. **EXTRAS** Premium Potential Pool Size Lot, BBQ Gas Line, Radiant Bathroom Heated Floors, Modern Upgrades. (id:54662)
Royal LePage Real Estate Services Ltd.
990 Northern Prospect Crescent
Newmarket, Ontario
Immaculately Well-Maintained 4+2 Bedrooms 5 Bath Homes Filled With Unique Features & Extravagant Upgrades Located On The Premium Lot On The Quiet Street In Desirable "Stonehaven-Wyndham". Thousands Spent On Renos And Upgrades. Open Concept Floor Plan W/9Ft Ceilings (Main Level) Perfect For Entertaining And Formal Gatherings. Freshly Painting. Hardwood Fl Thru-out Main & 2nd Fl (2022). Upgraded Modern Kitchen With Central Island & Quartz Countertop (2024). A Cozy Great Room With Fireplace On Main Floor Makes This House Welcoming And Different Than Others. Walkout From Breakfast Area To Oversized Deck And Interlock Patio. The Second Floor Offers A Primary Bedroom W/Walk-In Closet & 5pc Ensuite. Upgraded All Bathrooms (2022). Finished Basement With 2 Bedrooms, 2x 3Pc Bathrooms 1 Recreation Room, 1 Cold Room, Laminate Fl & Pot Lights. Extra Long Driveway Can Park 4 Cars With No Sidewalk. Short Walking Distance From Schools, Restaurants, The State-Of-The-Art Rec Centre And All Amenities. This Home Is Perfect For Any Family Looking For Comfort And Style. Don't Miss Out On The Opportunity To Make This House Your Dream Home! A Must See!!! (id:54662)
Anjia Realty
21 Tamara Drive
Richmond Hill, Ontario
One Of A Kind! Stunning and updated 4 bedroom family home with a walk-out finished lower level located on a quiet street in the Heart of Richmond Hill. Main Floor boasts seamless hardwood floors throughout, wainscotting, and large principal rooms perfect for families and entertaining. Gorgeous renovated sun-filled open concept Gourmet Kitchen with a huge centre island, natural stone countertops, gas stove, custom cabinetry, two pantries, built-in desk, lounge area, and a separate breakfast space with walk-out to south facing deck. The second floor boasts a Spacious Primary Bedroom with double door entry, walk-in closet w/ custom built-ins, and a spa-like 4-piece ensuite with separate areas for each of you to get ready. The finished Lower Level walks out to a patio and mature garden, and is perfect as an in-law suite fully loaded with large recreation room, dining area, kitchen, bedroom and washroom. Storage space everywhere. Ideally located! Within walking distance of top-rated public and private schools, large parks and walking trails, groceries, shopping, restaurants, and public transportation. Just a few minutes drive to GO Station. Everything you need in just moments away! (id:54662)
Harvey Kalles Real Estate Ltd.
577 Clifford Perry Place
Newmarket, Ontario
Stunning 4-Bedroom Home on a Premium Ravine Lot! Welcome to this rare ravine lot home in Woodland Hill, boasting 50-ft frontage and breathtaking south-facing views. This bright, open-concept home is flooded with natural light, featuring a gourmet kitchen with quartz countertops, backsplash, and a center island perfect for entertaining! Upgraded quartz vanities in all bathrooms, exterior potlights all around, and a second-floor laundry room add to the convenience and style. The unfinished basement offers endless possibilities for customization or rental income. Steps from parks, top schools, transit, and shopping, this move-in-ready home blends comfort,elegance, and future potential. Dont miss out on this incredible opportunity! (id:54662)
Royal LePage Your Community Realty
73 Eakin Mill Road
Markham, Ontario
Welcome to this stunning 4-bedroom (Brand New Upgrade hardwood 2 nd floor ) detached home in the highly sought-after Wismer neighborhood! This home offers exceptional design and functionality.The main floor features a dedicated office, while the second level boasts a cozy den perfect for work or relaxation. Enjoy the elegance of hardwood flooring on main and second floor , complemented by an oak staircase and smooth ceilings throughout both levels. The spacious master bedroom includes a luxurious 6-piece ensuite with double sinks for added convenience.The upgraded kitchen is a chef's delight, featuring extended cabinets, granite countertops, and an under-mount sink. California shutters adorn all windows, adding a touch of sophistication.Located close to top-rated schools, shopping centers, public transit, and recreational facilities, this home is perfectly situated for your family's needs. Don't miss the chance to make this exceptional property your new home! (id:54662)
RE/MAX Partners Realty Inc.
43 Brasswinds Court
Vaughan, Ontario
Welcome to Your Dream Home in Woodbridge! Nestled on a quiet court, this meticulously maintained home is perfect for families looking to move up into a larger space. With 4 bedrooms, 4 bathrooms, and thoughtful upgrades throughout, this property is a blend of style, comfort, and functionality. With a finished lower level which includes a 2nd kitchen, recreation room, 5th bedroom/office, 3pc bathroom, there's room for everyone to enjoy. Complete with separate entrance, this versatile space is perfect for an inlaw suite. **KEY features: Kitchen and primary ensuite ~ newly updated to impress **PRIME court location ~ no rear neighbours and close to all amenities **ENHANCED outdoor spaces ~ interlock front, walkways and backyard patio with garden shed, plus a sprinkler system for low-maintenance landscaping. **GARAGE perfection ~ equipped with dedicated 100amp service, separate furnace and A/C units, and polyaspartic flooring **ADDITIONAL updates ~ Hunter WiFi weather controlled sprinkler system, exterior cameras, doors replaced (front, side, garage, sliding door), furnace (2), AC (2), new tankless on-demand water heater, 200 amp service in home, majority of windows replaced **MAIN floor ~ interior garage access, laundry room with service stairs, plus so much more! **EXTRAS** Survey available. California shutters, outdoor cameras, alarm system, lower level appliances, garage boasts a separate 100amp system, furnace, and separate A/C. (id:54662)
Keller Williams Legacies Realty
46 Busato Drive
Whitchurch-Stouffville, Ontario
Welcome to this stunning Sorbara-built detached home with over 3000 Sqft. of living space, offering an incredible blend of modern design, functionality, and luxury in one of Stouffville's most desirable up-and-coming communities. With 4 spacious bedrooms, 5 bathrooms, and a professionally finished basement, this home is perfect for growing families or those looking for a beautifully designed space to entertain and relax. Key Features You'll Love: Premium Sorbara Construction Known for quality craftsmanship and attention to detail, ensuring long-lasting value and durability. Each bedroom is designed with comfort and convenience in mind, offering private ensuite access for ultimate privacy. Bright, Open-Concept Living Spaces Featuring large windows, high ceilings, and elegant finishes, this home is flooded with natural light, creating a warm and inviting atmosphere. Fully Finished Basement Adds valuable extra living space, perfect for a home theatre, recreation room, gym, or additional guest suite. Ideal for entertaining or family gatherings! Gourmet Kitchen Designed for both style and functionality, this chefs kitchen boasts high-end appliances, sleek cabinetry, ample counter space, and a large island, making meal prep a breeze. Luxurious Primary Suite The expansive primary bedroom features a walk-in closet and a spa-inspired ensuite with a soaker tub, glass shower, and dual vanities your own private retreat. Fully Landscaped, Low-Maintenance Yard Enjoy a beautifully designed interlocked backyard, perfect for summer BBQs and outdoor gatherings without the hassle of high maintenance. **EXTRAS** Nestled in a family-friendly neighborhood minutes from schools, parks, trails, shopping, restaurants. Whether you're looking for a spacious family home or a fantastic investment, this property is a must-see! (id:54662)
Realty One Group Reveal
30 Luang Street
Vaughan, Ontario
Welcome To Luxury Living In The Most Sought-After Community In Vaughan. This Breathtaking 4-Bedroom, 5-Bathroom Estate Sits On A Rare Premium Corner Lot, Boasting 4,600 Sq. Ft. Of Open-Concept Elegance. Step Inside To Find Soaring 10-Ft Ceilings On The Main And Upper Levels, Complemented By 9-Ft Ceilings In The Basement. Oversized Windows Flood The Home With Natural Light, Creating A Bright And Airy Ambiance Throughout. The Chefs Kitchen Features High-End Stainless Steel Appliances, Perfect For Preparing Gourmet Meals.The Massive Primary Suite Is A Private Retreat, Complete With A Walk-In Closet And A Spa-Like Ensuite Featuring His And Her Sinks And A Massive Shower. The Second-Level Loft Includes A Juliette Balcony Overlooking The Grand Entrance, Adding A Touch Of Elegance.This Home Is Equipped With A Brand-New Security System, A Ring Light Doorbell, And A Smart Sprinkler System, All Controlled Via A Mobile App. The Backyard Has Been Completely Redesigned With New Landscaping, A New Fence, And Integrated Fence Lighting, Making It Perfect For Entertaining.A Separate Garage Entrance Leads To A Spacious Mudroom, Adding Convenience For Busy Families. The 3-Car Garage Provides Ample Parking And Storage. Living In Kleinburg Means Being Surrounded By Luxury Restaurants, Top-Tier Schools, World-Class Golf Courses, And Upscale Amenities. All Just Minutes From Your Doorstep. Dont Miss This Rare Opportunity To Own An Exceptional Home In An Unbeatable Location! (id:54662)
Real Broker Ontario Ltd.
144 Kirk Drive
Markham, Ontario
*Fantastic Opportunity To Belong To Royal Orchard Golf Course Community In The Heart Of Thornhill Nestled Between The Best Streets Yonge/Bayview In A Private Niche!*This Fully Renovated Residence Offers A Perfect Blend Of Modern ,Elegance & Functionality*From The Moment You Arrive ,The Stunning Wrought Iron Impressive Front Door, Elegant Wrought Iron Railings & Fully Interlocked Driveway Create A Grand First Impression To Peak Inside This Beautiful Home*Step Inside To A Bright ,Open Concept Living/Dinning Layout Filled With Natural Light*Featuring Gleaming Hardwood Floors ,Crown Moulding, Smooth Ceilings & Pot Lights* Renovated Modern Kitchen With S/S Appliances ,Custom Backsplash, Granite Counters With Eat In Kitchen Breakfast Area For Casual Meals*.The Home's Versatile Lower Level Is A Major Highlight ,Offering It's Own Kitchen ,Bathroom ,Bedroom & Living Area Completed With Above-Grade Windows That Baths The Space In Daylight*Perfectly Suited As An In-Law Suite, Rental Unit Or Private Quarters For Guests!*This Home Delivers Flexibility For Multi-Generational Living Or Income Generating Potential!*The Floor Plan Is Designed For Functionality To Maximum Comfort *Live Upstairs While Your Tenant Downstairs Helps Cover Your Mortgage, Providing Extra Financial Peace Of Mind!* The Massive Backyard Provides A Private Retreat For Outdoor Enjoyment *Situated Walking Distance To Yonge St ,Top Ranked Schools Catholic ,Public & French Immersion, Parks, Walking Trails With Quick Access To Hwy 7/407, Transit & All Amenities For Easy Access Living!*Magnificent Family Community That Offers It ALL!*OPPORTUNITY TO OWN A DETACHED DOUBLE CAR GARAGE WITH INCOME BSMT APARTMENT*Not To Be Missed, A Must See! Book Your Private Showing Today! *I-N-C-O-M-E !!! *O-P-P-O-R-T-U-N-I-T-Y !!! * L-O-C-A-T-I-O-N !!! * **EXTRAS** *In Progress North Yonge Subway ,Approved Stop At Yonge/Royal Orchard * (id:54662)
Sutton Group-Admiral Realty Inc.
31 - 247 Broward Way
Innisfil, Ontario
This upgraded Bachelor suite is perfectly situated just above the vibrant boardwalk, steps from Starbucks and FH Fine Foods and the lively Promenade. Enjoy the convenience of a premium parking space and locker and the serenity of your own 80-square-foot private terrace outside your front door with stunning marina views, ideal for relaxing or entertaining. This suite with a premium sought after location features a spacious custom bathroom, with an oversized and stand-up shower and a full linen closet for added storage. The sleek, modern kitchen is perfect for whipping up gourmet meals, while the open-concept layout offers plenty of natural light and extra high ceilings with bright coloured flooring. Located just a short walk from the Private Beach Club, Lake Club Restaurant, and the popular Fish Bone Restaurant, this property offers the perfect blend of relaxation and convenience. Whether your seeking a weekend retreat or a year-round getaway, this is waterfront living at its finest! $318.00 Monthly fee, Lake Club Fee $175.00, Annual Fee $1,230.00. (id:54662)
RE/MAX Hallmark Realty Ltd.
21 Mcgrath Avenue
Richmond Hill, Ontario
Motivated Seller! Freehold 3-Storey Townhouse Less Than Five Years Old! Conveniently Located In The Prestigious Richmond Green Area! Bright And Spacious Home With Lots Of Attractive Features Including Pot lights, Separate Dining Area With Direct Access To Balcony, 3rd Floor Laundry, All Bedrooms Enjoy It's Own bathroom, Efficient layout Without Wasted Area, Freshly Painted, etc. Near Highway 404, Costco, Home Depot, Great Schools, Parks, Restaurants, Banks And All Amenities. A Perfect Choice To Be Your Sweet Home! (id:54662)
Nu Stream Realty (Toronto) Inc.
1 Bronte Road
Markham, Ontario
**Stunning Family Home on Prime RAVINE Lot in Thornhill** Nestled in a sought-after, family-friendly neighborhood, this exceptional property offers the perfect blend of space, style, and comfort. The home welcomes you with a grand foyer featuring a circular staircase and a skylight that fills the space with natural light. The well-designed main floor boasts hardwood floors, pot lights, and a spacious living area. With 4+4 bedrooms and 6 bathrooms, there's ample room for the entire family. ** Recently Renovated Gourmet Kitchen ** with stainless steel appliances, a large eat-in area, and an expansive window that offers breathtaking views of the ravine. The luxurious primary suite includes a fully renovated 6-piece ensuite and separate his and hers closets. The finished walk-out basement opens to a massive two-storey deck, perfect for entertaining while overlooking the serene ravine. **Prime Location ** Just steps to top-rated schools including Bayview Glen PS, St. Robert HS, Thornlea SS, and Henderson Ave PS. Conveniently close to shopping, transit options, and major highways (HWY 7, 407, 401, DVP), plus easy access to the GO train. (id:54662)
RE/MAX Realtron Eli Bakhtiari Team Realty











