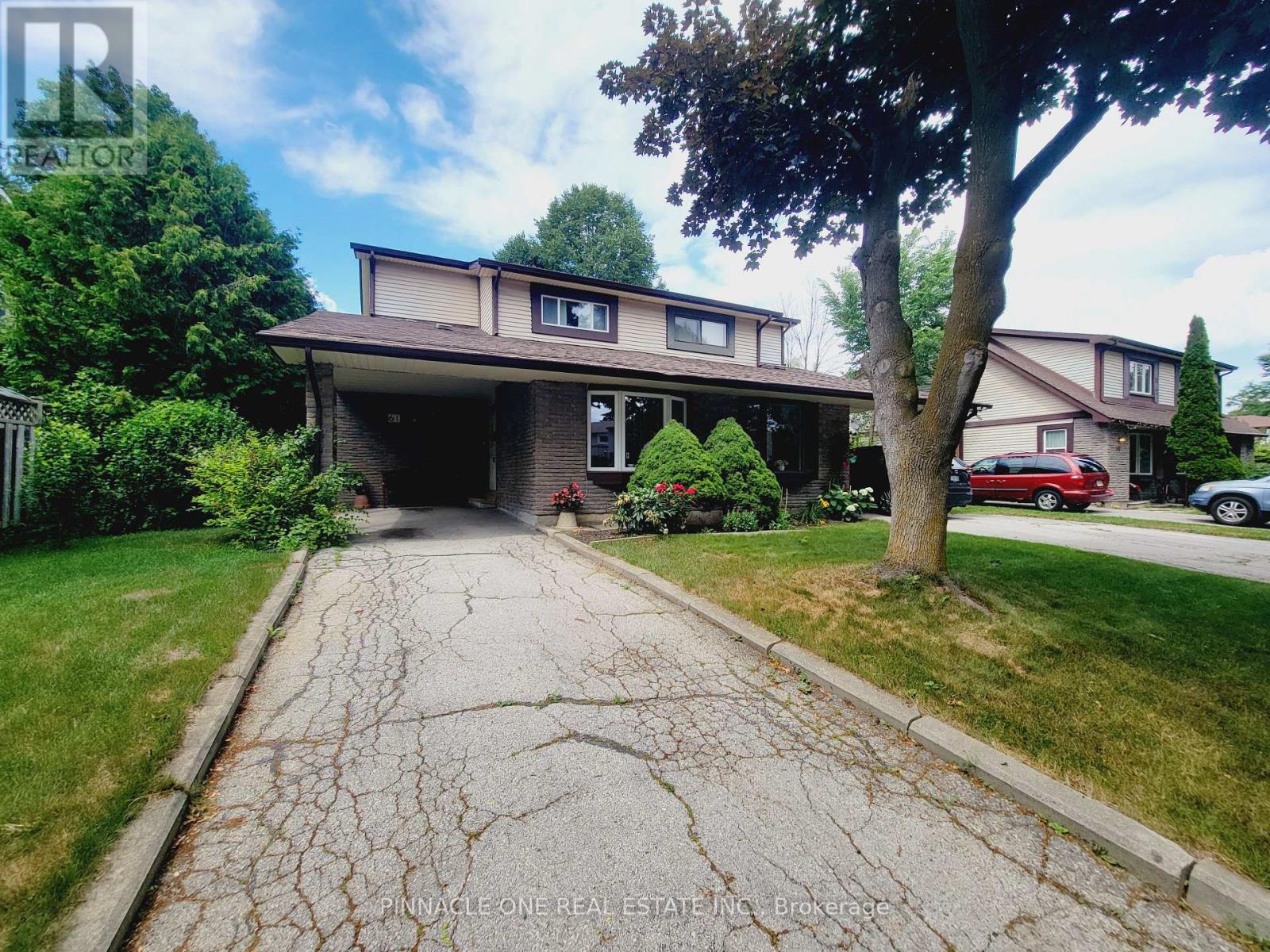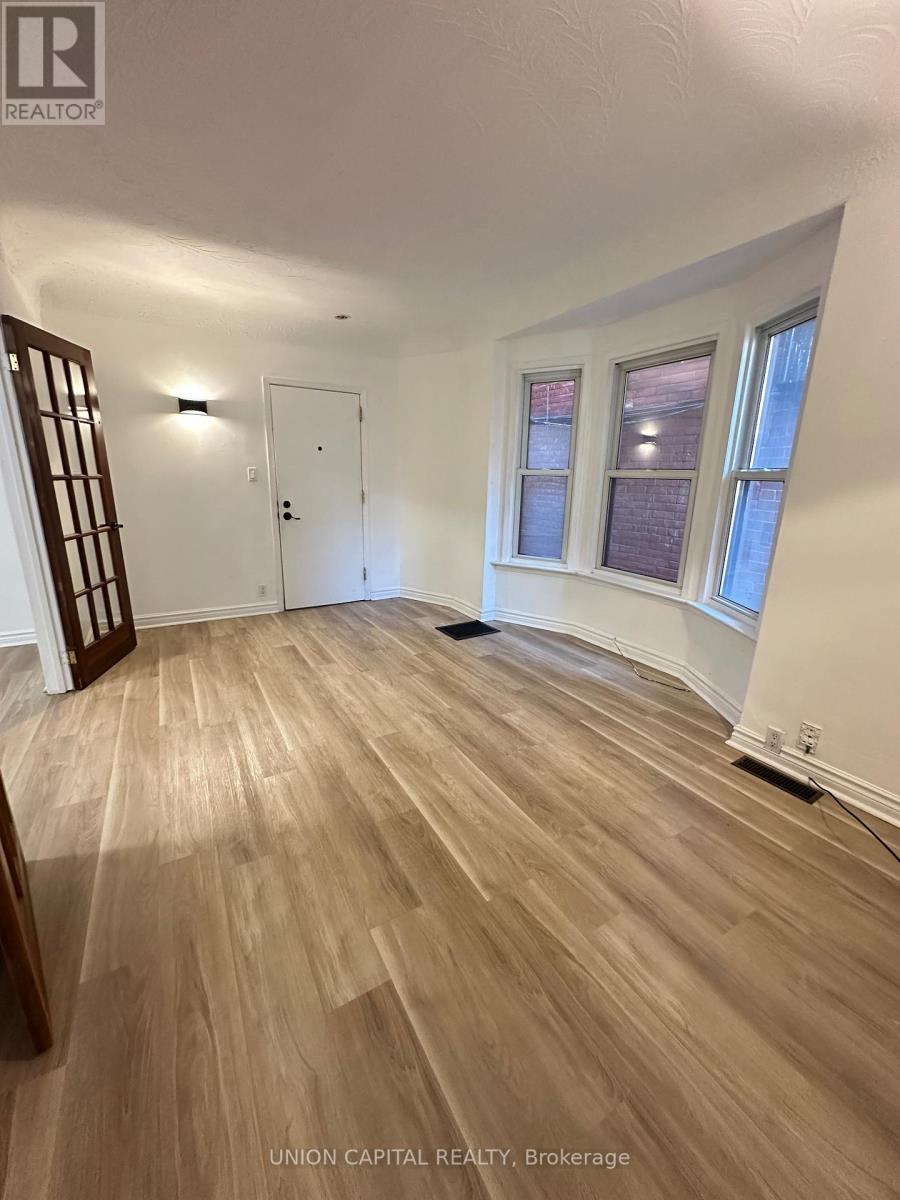288 Pimlico Drive
Oshawa, Ontario
Stunning Upgraded Home with Income Potential! Welcome to this beautifully upgraded 4-bedroom, 4-bathroom home offering modern elegance, functionality, and space for the whole family plus an incredible income or in-law suite potential. Step inside to a bright and open main floor featuring pot lights throughout, modern light fixtures, and an updated kitchen thats a delight to behold. Enjoy quartz countertops with waterfall edges, a matching quartz backsplash, pot filler, stainless steel appliances, and spruced up cabinets all designed for both style and function.Upstairs, you'll find 4 spacious bedrooms including a primary bedroom with its own private 4-piece ensuite and a beautifully finished bathroom. The fully finished basement adds even more value, complete with 3 additional bedrooms, a second kitchen, 3-piece bathroom, and flex spaces ideal for a den, storage, or home office setup. Outside, enjoy curb appeal and convenience with a private driveway leading to a double car garage, upgraded in 2023 with an automatic insulated door. Exterior pot lights add a stylish and secure touch for evening ambiance. Additional upgrades include a NEST smart thermostat for energy-efficient comfort year-round. Great Location: Close To Costco, Shopping Centres, Parks, Golf courses, UOIT, Durham College, And Just Minutes To Highway 407. Don't miss this incredible opportunity to own a move-in ready home with thoughtful upgrades and basement suite potential. Book your private showing today! (id:59911)
Homelife/miracle Realty Ltd
14 Forestlane Way
Scugog, Ontario
Don't miss out on this opportunity to select your own finishes on this never lived in 2 storey home located in the new Holden Woods community by Cedar Oak Homes. Located across from a lush park and very close to the Hospital, minutes away from the Lake Scugog waterfront, marinas, Trent Severn Waterways, groceries, shopping, restaurants and the picturesque town of Port Perry. The Walsh Model Elevation B is approximately 2345sqft. Perfect home for your growing family with an open concept design, large eat-in kitchen overlooking the great room, dining room and backyard. The great room includes direct vent gas fireplace with fixed glass pane. This homes exquisite design does not stop on the main floor, the primary bedroom has a huge 5-piece ensuite bathroom and a large oversized walk-in closet. This home boasts 4 Bedroom, 3.5 Bathrooms. Hardwood Floors throughout main floor except tiled areas. This home includes some great upgrade features, such as smooth ceilings on the main, pot lights in designated areas, cold cellar, 200amp panel, 1st upgrade interior railings (includes staining to match from builder upgrades), 3 piece stainless steel appliance package (includes electric range, fridge and dishwasher), stained oak stairs, granite countertops in kitchen with double bowl undermount sink, and $10,000 in decor dollars. 9 ceilings on ground floor & 8 ceilings on second floor, Raised Tray Ceiling in Primary Bedroom and 3 Piece rough-in at basement. No Sidewalk. (id:59911)
Pma Brethour Real Estate Corporation Inc.
61 Raintree Crescent
Richmond Hill, Ontario
Welcome to this beautifully updated 3-bedroom, 3-bath detached home in the sought-after Oakridges community! Offering 1900 sq ft of open-concept living, this home features a cozy family room with fireplace, spacious living/dining areas, and a walkout deck overlooking a scenic ravine. The bright primary bedroom includes a 4-pc ensuite and generous closet space. Separate laundry room included. Lease covers main and second floors only; Landlord lives in the basement and is not included. (id:59911)
Ipro Realty Ltd.
6 Forestlane Way
Scugog, Ontario
Amazing new, never lived in 2 Storey home located in the new Holden Woods community by Cedar Oak Homes. Located across from a lush park and very close to the Hospital, minutes away from the Lake Scugog waterfront, marinas, Trent Severn Waterways, groceries, shopping, restaurants and the picturesque town of Port Perry. The Beech Model Elevation A is approximately 2531sqft. Perfect home for your growing family with large eat-in kitchen overlooking the great room and backyard. The great room includes direct vent gas fireplace with fixed glass pane. This homes exquisite design does not stop on the main floor, the primary bedroom has a huge 5-piece ensuite bathroom and his and hers walk-in closets. This home boasts 4 Bedroom, 2.5 Bathrooms. Hardwood Floors throughout main floor except for foyer and mud room. Smooth ceilings on the main with pot light and upgraded quartz countertops in the kitchen. 9 ceilings on ground floor & 8 ceilings on second floor, Raised Tray Ceiling in Primary Bedroom and 3 Piece rough-in at basement. No Sidewalk. (id:59911)
Pma Brethour Real Estate Corporation Inc.
61 Applegate Crescent
Toronto, Ontario
Allow yourself to retreat to the family friendly Hillcrest Village Community. Well known Arbor Glen Public school and AY Jackson Highschool are available to build strong minds. Shopping convenience and quick access to 404 and 407 makes this neighbourhood a delight. Hardwood flooring on the main along with large Tiles. Laminate on the upper floor. The family room can easily be converted to a bedroom. Roof done 2017. Windows 2021. Kitchen, Hot water tank, and Dishwasher 2023. Fridge 2019. Air Conditioner and Furnace 2025 (id:59911)
Pinnacle One Real Estate Inc.
Parking & Locker - 100 Dalhousie Street
Toronto, Ontario
Parking & Locker Space Located At 100 Dalhousie St (Social Condos). Underground Parking. Monthly Lease Payment. Must Be A Registered Resident Of The 100 Dalhousie St (Social Condos) To Lease. (id:59911)
Benchmark Signature Realty Inc.
Lower - 31 Madawaska Avenue
Toronto, Ontario
Excellent Location! Most Desired Street In Newton brook East .Safety And FriendlyNeighborhood. Steps To Park. Close To Schools, LOWER Level A Bungalow W/Separate Entrance.Separate Laundry,Two Full Bathroom. One Parking Spot ,In The Heart Of North York. Located InTop Ranked School District. Steps To Yonge St Shops, Subway, CenterPoint Mall, Toronto CentreFor The Arts, North York Library &Entertainment. First & Last Certified Cheque & 10 Post DatedCheques. Requires Credit Report, Employment Letter & Rental Application With All Offers.Tenant Insurance liability Required Upon Occupancy No smoke , No pet. (id:59911)
Homelife Classic Realty Inc.
1906 - 77 Maitland Place
Toronto, Ontario
Wake up to sweeping southwest views of Toronto's skyline every single day. This bright and spacious 2-bedroom, 2-bathroom suite at Celebrity Place offers one of the most desirable exposures in the building, with a large, covered balcony perfect for your morning coffee or evening sunsets. Inside, you'll find 851 square feet of freshly painted, thoughtfully laid-out space that checks all the boxes for comfort, convenience, and lifestyle. The primary bedroom is generously sized and easily fits a king-sized bed and comes with its own private ensuite. Celebrity Place, located on Maitland Place just east of Jarvis, is a well-managed and welcoming community known for its friendly atmosphere and strong sense of belonging. The complex features two 19-storey towers and an impressive list of amenities: a 24-hour concierge, indoor pool, basketball and squash/racquetball courts, saunas, party and meeting rooms, and a fully equipped fitness centre with free weights and cardio equipment. Visitor parking and EV charging stations are also available. Modern conveniences include a smart-access parcel locker system used by UPS, Amazon, and other services, along with a library, bike storage, on-site car wash, and even an in-house convenience store. Its a dog-friendly community, with fenced-in grounds, walking paths, and peaceful outdoor seating areas.You're in the heart of it all, steps to TTC routes, with buses on Wellesley and Jarvis, quick access to the subway, and close to all the energy and charm of the Church & Wellesley neighbourhood. Think Victorian homes, trendy restaurants, leafy parks, and a true downtown vibe. You're also minutes from Toronto Metropolitan University (Ryerson), University of Toronto, top hospitals, and the best of Toronto shopping and entertainment. Whether you're climbing the property ladder, heading back to campus, or just ready for a change of scene this suite brings you space, a community that feels like home, and a view you'll never get tired of. (id:59911)
Right At Home Realty
Main - 886 College Street
Toronto, Ontario
Large 1 Bed 1 Bath Located On College St In The Heart Of Little Italy. Exclusive Use Of Backyard. Utilities Are Included In Lease Price. New Kitchen & Bathroom. Lots Of Windows And Natural Light. Available Immediately. (id:59911)
Union Capital Realty
3912 - 1 Bloor Street E
Toronto, Ontario
One Bloor"! The Most Iconic Address In Downtown Toronto. This Beautiful Large 1 Bed + Media Center At 607 Sqft Has The Perfect Layout. With Stunning Design By Cecconi & Simone, The Kitchen Island Runs Seamlessly With Its Top Of The Line Finishes. With A Perfect 39th Floor View Looking North Into The Rosedale Valley. This Building Has State Of The Art Amenities, Indoor, Outdoor Swimming Pool Sauna Study Area, Direct TTC Access. (id:59911)
RE/MAX Realtron Jim Mo Realty
612 Rushton Road
Toronto, Ontario
You'll love 612 Rushton Road where Cedarvale charm meets city living! Tucked between the lush ravine trails of Cedarvale Park, the Upper Village, and St. Clair West, this sought-after neighbourhood is a stroll to schools (steps from Leo Baeck Day School), vibrant local shops, cafés, gyms, restaurants and the Wychwood Barns. This 4 bedroom home blends timeless character with modern updates. An inviting living room for those cozy evenings by the fireplace and a dining room that is perfect for quiet dinners or holiday entertaining. The modern sun filled kitchen has heated floors and is combined with a breakfast nook that leads to a large deck and private oasis with its manicured yard that awaits summer BBQs. Spacious bedrooms, and 3rd floor for that additional space we all need.Did I mention the newly renovated dug down basement with heated floors? A detached garage + EV ready driveway. This is perfect for the family to unwind. 612 delivers the space families want and the character buyers crave! Now move in, breathe out, and start living the Cedarvale lifestyle! (id:59911)
RE/MAX Hallmark Realty Ltd.
2909 - 75 St Nicholas Street
Toronto, Ontario
Student Welcome! Luxury 1 bed unit at the heart of downtown with high floor unparalleled eastern unobstructed views.Abundant natural light pours into the open concept layout, featuring 9ft ceilings, floor to ceiling windows throughout, laminate flooring, and S/S appliances. The bedroom boasts a large walk-in closet. Walks toUofT, TMU, Yorkville, lots of restaurants, public transit, and more! Experience the best of both worlds -vibrant city living and the tranquil retreat in this gorgeous downtown condo. Don't miss this chance to make it your home! (id:59911)
RE/MAX Realtron Jim Mo Realty











