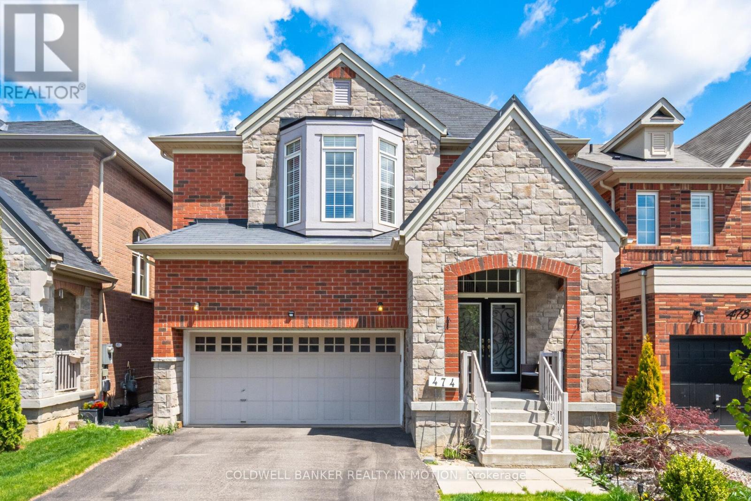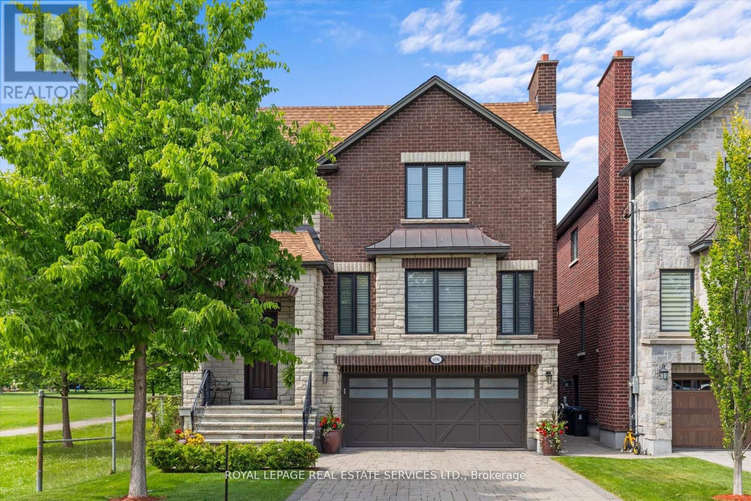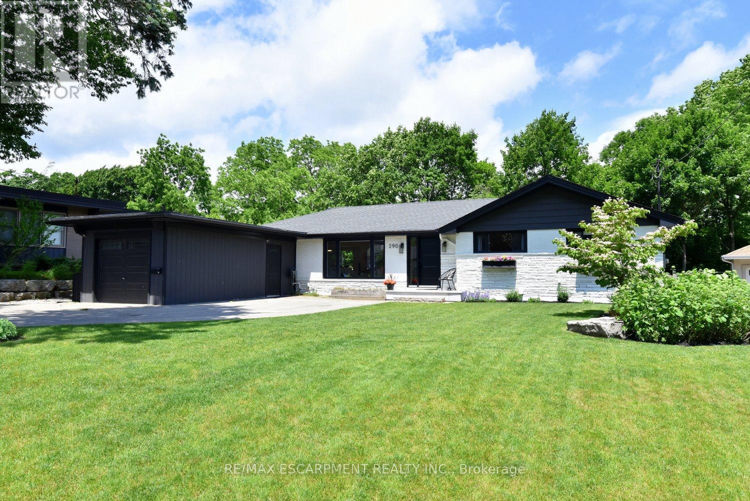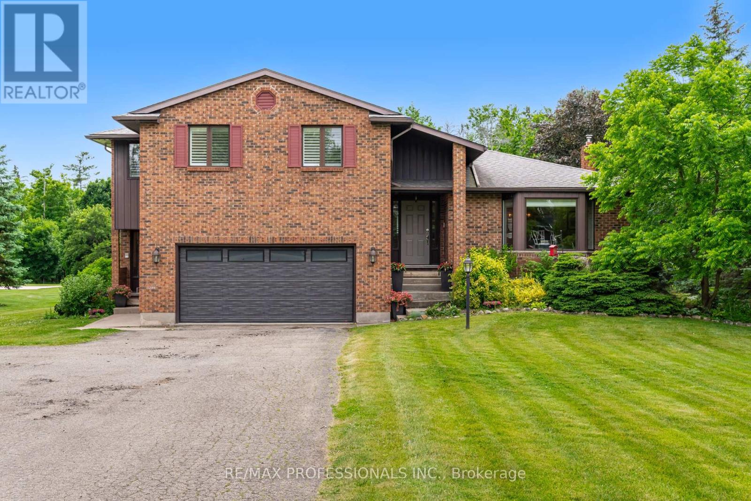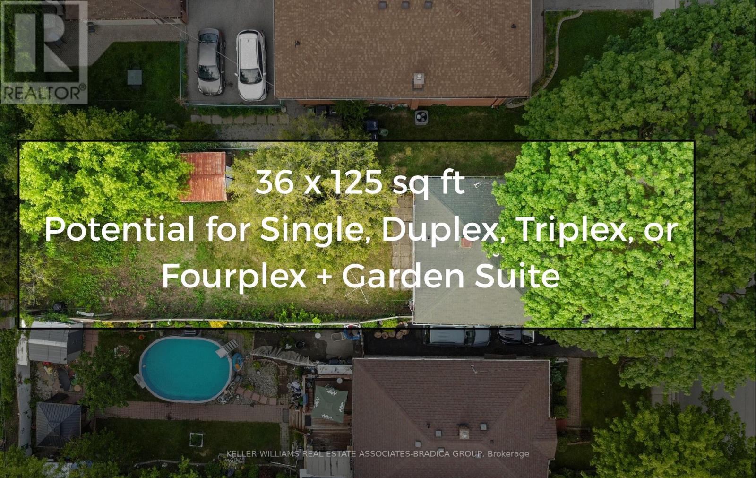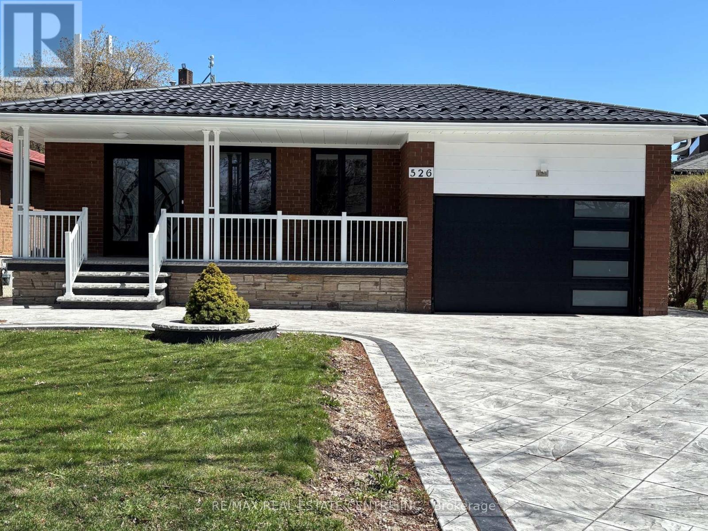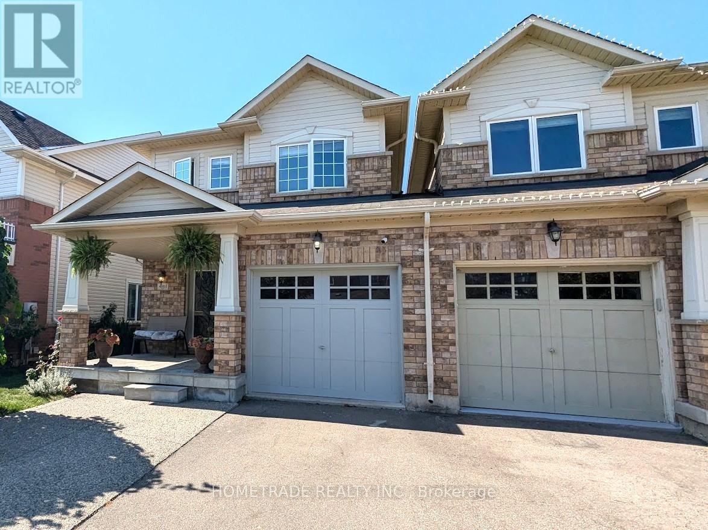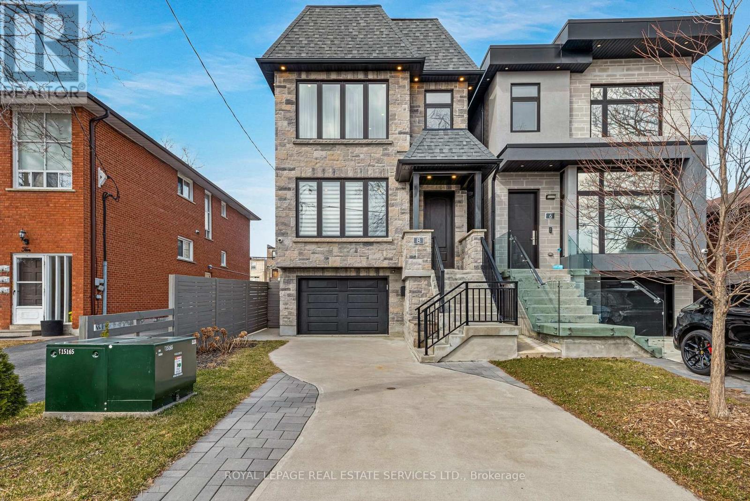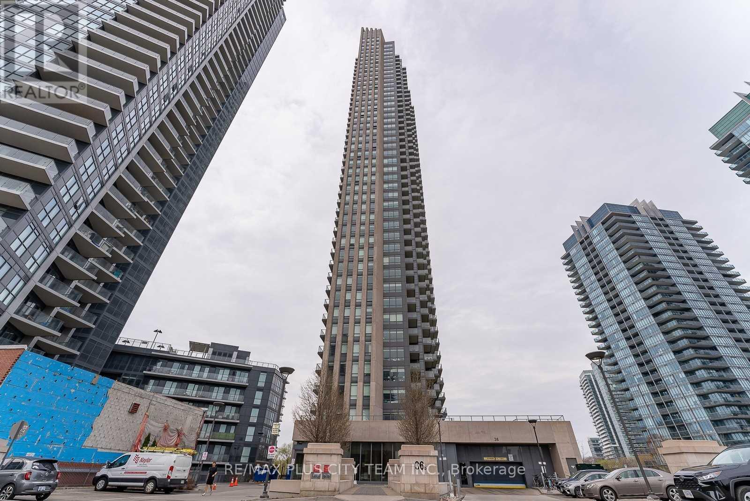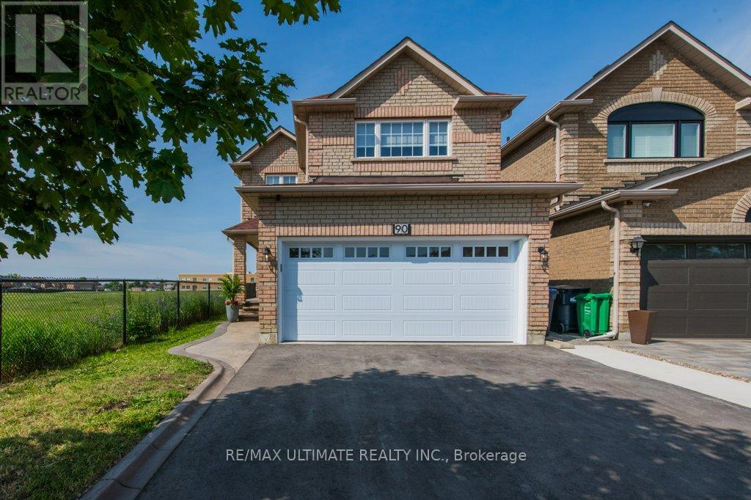474 Cedric Terrace
Milton, Ontario
Stunning Detached Double-car Garage Home, Incredible Milton Neighborhood, 4+1 Bedroom, 4 Bath,Approx. 4000 Sqft Of Living Space, 2994 Sqft Upgrade+ Approx 1000 Sqft Finished Basment.Hardwood Flooring On Main Floor, Formal Living & Dining Rooms W/pot Lights, Spacious Family Room W/ Fireplace, Open Concept Kitchen & Breakfast Area Features Granite Countertops, S/S appliances, Walk-out To Large, Entertainer's Backyard Featuring Stone Interlocking & Gazebo. Upstairs Boasts 4 Spacious Bedrooms Plus A Loft/ Family Room Or Office. Specious Primary Bedroom W/5pc Spa-like Ensuite & Large Walk-in Closet. 2nd Bedroom Features Its Own 4pc Ensuite& Additional Tow Bedrooms Feature 3pc Semi-ensuite. Finished Basement W/5 Bedroom & A Huge Rec Room. Short Walk To Schools, Pharmacy, Banks And Restaurants. Under 5 Min Drive To Recreational Facility, Hospital And Shopping. Short Drive To Go Station, Cineplex, Gyms And Sports Arenas For Your Active Lifestyle Convenience. Boasts A, New Carpet In 3rd, 4th Bedroom &Basement, Fresh Paint Also, watrer Softener. This Property Harmonious Blend Of Elegance &Comfort! THE SELLER IS WILLING TO ADD A SEPARATE ENTRANCE FOR THE BASEMENT, FULL WASHROROM AND KITCHEN** (id:59911)
Coldwell Banker Realty In Motion
12 Primo Road
Brampton, Ontario
Brand New, Never Lived-In Legal Basement Apartment For Lease! This Very Spacious And Bright 1-Bedroom Unit Features A Modern Full Washroom, Private Separate Entrance, And Is Located In A Prime, Family-Oriented Neighborhood. Enjoy A Modern Kitchen With Sleek Finishes, Pot Lights Throughout, And Large Windows In Both Bedrooms That Bring In Plenty Of Natural Sunlight. The Layout Offers Ample Storage Space And A Clean, Comfortable Living Environment. One Dedicated Parking Space Is Included. Tenant Pays 30% Of Utilities. Conveniently Located Close To Shopping, Parks, Public Transit, And Schools, This Basement Unit Is Perfect For Working Professionals Or A Small Family Seeking Quality And Comfort In A Great Location. Available Immediately Don't Miss Out! (id:59911)
RE/MAX Gold Realty Inc.
696 Glengrove Avenue
Toronto, Ontario
Your Dream Home Awaits! Situated in the Sought-After Glen Park Neighbourhood In A Prime Location Adjacent to Wenderly Park and a Parkette Across the Street! Bright Formal Living/Dining Room with Separate Office Opens to a Stunning Dream Kitchen Complete With Top of the Line Appliances, Large Centre Island, Pantry, Family Sized Breakfast Area Overlooking the Park & a Walk Out to the Deck. The Family Room Offers Custom Built In Bookcases and a Fireplace Feature Wall. Bright Upper Level With 2 Skylights. 4 Well Sized Bedrooms All Complete with Ensuite Bathrooms With Rain Heads & Benches. All Closets With Built-In Closet Organizers & Automatic Lights. Huge Upper level Laundry With Loads of Storage. 3420 Sq Ft of Luxurious High End Finishes PLUS a Potential In Law or Nanny Suite In the Above Grade Walk Up Basement with 5th Bedroom, Two 4pc Baths, 12 Ft Ceilings, Rough in for Kitchen and Laundry, and Direct Access to the Garage. Basement Has Potential For Rental Income/Great For Multigenerational Families. Just Two Blocks to Glencairn Subway & Shopping. Minutes to Yorkdale Mall, Allen Rd & Highway 401! Only 20mins to Downtown. An Absolute Must See! (id:59911)
Royal LePage Real Estate Services Ltd.
12 Primo Road N
Brampton, Ontario
Available For Lease Stunning Two-Storey Freehold Townhouse In A Highly Sought-After Location! Featuring A Double Door Entry And A Rare Double Car Garage With Convenient Access To The Mudroom/Laundry Area, This Home Offers Functionality And Style. The Main Floor Boasts 9 Ft Ceilings, Premium Laminate Flooring, And An Open-Concept Layout Perfect For Modern Living (( Children's Paradise Carpet Free Home )). Enjoy A Gourmet Kitchen With A Central Island, Stainless Steel Appliances, And Plenty Of Cabinet Space. A Full 3-Piece Washroom On The Main Floor Adds To The Home's Convenience. Upstairs Features Three Large, Spacious Bedrooms With Two Full Washrooms, Including A Generous Primary Suite With A Private 4-Piece Ensuite Bath. Premium Laminate Continues Throughout The Second Floor, Adding Elegance And Easy Maintenance. Located Near Public Transit, Top-Rated Schools, Parks, And Mount Pleasant GO Station, This Home Offers Both Comfort And Exceptional Convenience. Perfect For Families Or Professionals. Available July 1, 2025. Don't Miss This Opportunity! (id:59911)
RE/MAX Gold Realty Inc.
101 Home Road
Toronto, Ontario
Renovated Detached Bungalow with Income Potential Welcome to this beautifully updated detached bungalow, perfectly situated on a large fenced corner lot. This home offers both style and function with a recently replaced roof, new furnace, and hot water tank. Step inside to discover a modern renovation featuring sleek laminate flooring, a stunning new kitchen with high-end appliances, elegant pot lights, and contemporary finishes throughout.The separate side entrance leads to a fully finished basement complete with a second kitchen and full bathroom ideal for extended family, guests, or potential rental income. Enjoy the privacy of a fully fenced yard, a huge private driveway, and a rare tandem double garage.Located just steps from the subway, buses, Yorkdale Mall, top schools, shopping, and more this is a fantastic opportunity to live, rent, or rebuild in one of the citys most desirable neighborhoods. (id:59911)
RE/MAX Real Estate Centre Inc.
290 Gardenview Drive
Burlington, Ontario
Tucked away on a quiet street and overlooking Grindstone Creek, this stunning, fully updated home offers the perfect blend of modern design and natural serenity. It sits on a lot just over acre! Thoughtfully redesigned with an open-concept layout and finished top to bottom, there's room for the whole family to relax or entertain. The main level features 3 spacious bedrooms, while the fully finished lower level includes two more bedrooms & an office area, as well as 3.5 beautifully appointed bathrooms. The primary suite is a true retreat with a luxurious 5-piece ensuite featuring heated floors, a towel warmer, a freestanding soaker tub, walk-in shower, and double vanity. At the heart of the home is a custom-designed kitchen with an impressive 15 island, sleek quartz countertops and backsplash, tons of cabinetry, and premium built in Dacor, Bosch, and LG appliances. White oak wide plank flooring flows throughout the upper level, complemented by, custom motorized blinds, smart wiring, and a cozy electric fireplace in both the living room and sunroom. The sunroom on the lower level opens to a lush, private yard with direct access to protected greenspace and views of the creek. Enjoy the convenience of natural gas BBQ line and firepit line all ready for you in the backyard oasis. Additional upgrades include 200-amp service, R50 attic insulation, spray foam insulation in walls, an egress window in the office, and full walkout access from the lower level. (id:59911)
RE/MAX Escarpment Realty Inc.
308 - 210 Sabina Drive
Oakville, Ontario
Welcome to Trafalgar Landing by Great Gulf a warm and inviting low-rise condo community in the heart of North Oakville. This beautiful 1-bedroom suite offers approximately 650 sq. ft. of well-designed living space that instantly feels like home. Enjoy a bright, open-concept layout with 9-ft ceilings and floor-to-ceiling windows that flood the space with natural light. The modern kitchen features stone countertops, stainless steel appliances, ceramic tile backsplash, and a pantry for extra storage. The spacious bedroom includes his-and-hers closets and direct access to a 4-piece semi-ensuite bathroom, offering privacy and functionality. You'll also love the private balcony, in-suite laundry, and the convenience of 1 parking spot and 1 storage locker. Residents enjoy access to thoughtful amenities, including a party room, fitness centre, and meeting room. Located close to shops, parks, transit, and major highways, this is North Oakville living at its most comfortable. (id:59911)
Royal LePage Signature Realty
12130 Eighth Line
Halton Hills, Ontario
Proudly owned by the original family, this beautiful 5-level sidesplit sits on just under an acre of property in the highly coveted Glen Williams community. Offering exceptional space, versatility, and timeless charm, this home is ideal for multigenerational living or those seeking flexible investment potential. Step inside the formal front entrance into a grand foyer illuminated by a skylight above. Double French doors lead to a bright, spacious family room, overlooking the elegant formal dining room, which also features its own set of French doors and a pocket door opening into a stunning eat-in kitchen, a true heart of the home. Thoughtfully designed for both everyday living and entertainment, the upgraded eat-in kitchen boasts granite counters, High-end appliances, two sinks, pot lights, ample cabinetry, and a walkout to the backyard deck. A secondary front entrance leads to an in-law suite, complete with a generous living area, kitchenette, a well-sized bedroom with a 4-piece ensuite, and direct walk-out access to the backyard offering privacy and comfort for extended family or guests. Upstairs are three bedrooms with built-ins, a sky-lit 4-pc bath & laundry. The double-door primary suite is a private retreat with a large walk-in closet, a 5-piece ensuite, and a walk-out to a peaceful private balcony overlooking the yard. The lower level with its own separate entrance offers a large open-concept living space. It includes an enclosed den and a large walk-in pantry. With its unique floor plan and multiple entrances, this property offers a rare opportunity to convert into three distinct living spaces, perfect for multigenerational families or income potential. All set in a charming, walkable village with a vibrant arts scene, cafés, galleries, and scenic trails. Don't miss your chance to own a one-of-a-kind property in a community that perfectly blends natural beauty, heritage character, and modern convenience. (id:59911)
RE/MAX Professionals Inc.
62 Elder Avenue
Toronto, Ontario
A rare opportunity in the heart of Long Branch - 62 Elder Ave offers the perfect blend of lifestyle and long-term potential, appealing to both new homebuyers and savvy investors. This detached bungalow sits on a wide and deep 36 ft x 125 ft lot, making it an ideal choice for first-time buyers looking to settle in a vibrant lakeside neighbourhood with room to grow. Located on a peaceful, tree-lined street just a short walk from the waterfront, parks, beaches, and the cafes and shops of Lake Shore Boulevard, this home offers a relaxed, walkable lifestyle with excellent transit access via Long Branch GO Station and quick connections to major highways. For developers, builders, or investors, the upside is significant. As-of-right zoning under Toronto's new EHON program allows for up to four residential units plus a garden suite, with $0 development charges for up to five units, saving hundreds of thousands. The lot is primed to maximize density while keeping costs down. Eligible builds may also qualify for CMHC's MLI Select program, offering up to 95% loan-to-cost financing, lower interest rates, and 50-year amortizations (details available at CMHC.ca). A detailed development report is available upon request. Whether you're envisioning your first home with future growth potential or seeking a high-performing investment in one of Toronto's most evolving communities, 62 Elder Ave delivers unmatched flexibility and value. (id:59911)
Keller Williams Real Estate Associates-Bradica Group
526 Selsey Drive
Mississauga, Ontario
Very large five level backsplit detached home in most desirable area of South Mississauga. Four bedrooms, four bathrooms, family room with fire place, two car garage (two small cars can fit easily). Brand new quality metal roof, brand new garage door. Brand new windows, doors and Patio door. Brand new upgraded driveway, totally renovated home with brand new Kitchen, brand new bathrooms, brand new hardwood flooring throughout, finished basement with a full bathroom, double door entrance. Garage has extra height and completely finished, perfect to put a mezzanine for extra storage space. Level five in the basement is only a crawl space. All sizes are approximate. Four brand new appliances will be provided or buyer can ask for credit/cost of 4 appliances. Over $200,000 spent on renovation, vacant, immediate possession is available. (id:59911)
RE/MAX Real Estate Centre Inc.
2909 - 223 Webb Drive
Mississauga, Ontario
**Amazing Corner Unit**, South & East Exposures! Unobstructed Panoramic Views Overlook Lake Ontario, CN Tower. Rarely Offered Modern 2+1 Bedroom Corner Suite W/Soaring Floor To Ceiling Windows, Laminate Throughout, 9 Ft. Ceilings, Rain Head Showers, His/Hers Closets, Pot Lights, Open Concept, Large Balcony With Two Entrances, Enjoy Summer Evenings Sitting Out On The Oversized Balcony From This Corner Suite! Parking & Locker. State Of The Art Amenities, Rooftop Lounge And Party Room, Indoor Pool Open With Sauna, Steam, Gym, Yoga, Guest Suites, And So Much More! Centrally Located In The City Centre Close To Hwys, Restos, Entertainment, Celebration Sq., Schools, Sq. 1 & Transit. Location Says It All! (id:59911)
Royal LePage Real Estate Services Ltd.
213 - 60 George Butchart Drive
Toronto, Ontario
Welcome to Suite 213 at 60 George Butchart Drive where luxury living meets the vibrant heart of Downsview Park. This stunning 2-bedroom, 2-bathroom residence comes with an extremely rare 2 parking spots an incredible value in the city and perfect for growing families or couples on the go. Step inside to discover top-tier builder upgrades throughout the highest level of finishes available in the building. Enjoy the elegance of a custom-designed TV wall and an integrated built-in couch that elevate the space with both form and function. This unit was meticulously crafted for modern comfort and elevated style. Wake up every morning to unobstructed, park-facing views of Downsview Park your own natural escape just outside your window. Whether you're enjoying a quiet coffee on the balcony or entertaining friends in your bright, open-concept living space, this unit delivers an exceptional lifestyle. Location? It doesn't get better just minutes from Highway 401 & 400, Humber River Hospital, and emergency services, offering unmatched convenience. All nestled in one of Toronto's most dynamic and growing communities. This is more than a condo it's a rare opportunity to own a highly upgraded suite with premium parking, incredible views, and unbeatable value in one of Toronto's best pockets. Perfect for young families, first-time buyers, or savvy investors. Don't miss your chance to call this park-side gem home its the one you've been waiting for! (id:59911)
Exp Realty
4861 Verdi Street
Burlington, Ontario
Spacious Semi-Detached (Linked by Garage Only) 3+1 Bedroom, 2.5 Bath Finished Basement* Located in Popular Area! Sought After Alton Village, Close To A++ Schools, Shopping, Transportation, Highways * Functional Living Space: Spacious Eat-In Kitchen \\Central Island, Granite CounterTop*Hardwood,9 ft Ceiling with Pot Lights and Stained Wood Stairs* Bath Tub & Separate Shower*Fully Finished Basement: Large Rec Room, Extra Bedroom And Lots Of Storage Space* Hardwood Staircase Leads To 3 Spacious Bdrms & 2 Full Baths* Ensuite Walk In Closet * 3 Car's Parking including Garage* **EXTRAS** Double Doors Entrance With Beautiful Insert And Spacious Foyer With Ceramic Mosaic Floor* Popular Area with Top Rated Schools and walk to Shopping , banks! (id:59911)
Hometrade Realty Inc.
366 - 1575 Lakeshore Road W
Mississauga, Ontario
One of The Largest 2 Bedroom + Den (or third bedroom) & 3 Bathroom Floor Plans In The Highly Sought After And Perfectly Landscaped, Craftsman Building. The Laurent Model Feels Just Like A Large Bungalow! Located In Desirable Clarkson Village, This Beautiful Condo Offers Over 1,500 Sq ft of living Space With A Huge Extended Balcony Adding Hundreds More Square Footage to Enjoy. Boasting An Open Concept Floor Plan, 9 Ft. Ceilings And Gorgeous Brown Hardwood Floors Throughout. It Also Has A Gourmet Kitchen With Beautiful Millwork Featuring Built-In Stainless Steel Appliances, A Large Centre Island, And A Stunning Back splash. Walk Out To The Balcony From The Spacious Living Room Combined With The Dining Room, It Is The Perfect Place to Host Dinners And Entertain. The Large Sized Primary Bedroom Has A 5 Piece En-suite And Double Closets. The Second Bedroom Has A 4 Piece En-suite And Also Walks-Out To the Oversized Wrap Around Balcony! Across The Hall Is A Large Den Which Can Be Used As 3rd Bedroom, Family Room Or A Great Office Space. This Unit Also Comes With One Good Sized Locker And One Parking Spot! Finally, This Building Also Has Many Luxurious Amenities' Including A 24 Hour Concierge, Party Room with a BBQ, Kitchen and Bar, Exercise Yoga room, Fully Equipped Gym, Games Room, Rooftop Kitchen/Dining Room, Pet Spa, Roof Top Oasis With BBQs , Dining Tables, Comfy Patio Furniture, Gorgeous Flowers & Greenery. Don't Miss The Opportunityt o Live In One of The Best Condos in the GTA. (id:59911)
Harvey Kalles Real Estate Ltd.
8 Branch Avenue
Toronto, Ontario
Luxury Redefined! Experience the pinnacle of contemporary design in this custom-built masterpiece, nestled in prestigious South Etobicoke. Every detail of this 12-foot open-concept main floor exudes sophistication, showcasing the latest in cutting-edge aesthetics.No expense was spared in crafting this exquisite 3-bedroom, 4-bathroom home, featuring a gourmet custom kitchen, opulent porcelain-tiled washrooms, and designer vanities. The lower level offers a separate entrance and full bathperfect for an in-law suite or potential income property. Premium upgrades include a contemporary open staircase, Hickory hardwood flooring, a sleek fireplace, custom finishes, and 4 WiFi security cameras for peace of mind. A spacious finished attic adds valuable multi-functional space, ideal for a home office, studio, or additional living area.Located just steps from the lake, Long Branch GO, Marie Curtis Park, and vibrant cafes & boutiques, with top-rated schools and downtown Toronto just minutes away. A full list of premium upgrades is attached. Dont miss this rare opportunity to own a true modern masterpiece! (id:59911)
Royal LePage Real Estate Services Ltd.
Unit #e - 163 First Street
Orangeville, Ontario
Exciting Opportunity to Own a Thriving Fast Food Franchise in Orangeville! Perfect for aspiring entrepreneurs or investors looking to own a proven Canadian brand, Wings Up is a rapidly expanding franchise with 30+ locations across Ontario and plans to grow into BC, Alberta, and the USA. Prime Location: High-visibility storefront with excellent signage & traffic, Situated just off Highway 10, across from Metro, Shoppers Drug Mart, Marshalls, and TD Bank, Strong customer parking and easy accessibility. Turnkey Business with Strong Potential: Fully equipped kitchen simple operations, ideal for first-time owners, Primarily takeout-focused, with 12+ dine-in seats, Strong third-party delivery sales (SkipTheDishes, UberEats), Growth opportunities adding alcohol sales (L.L.B.O) and expanding delivery, Longer lease option available. Affordable & Franchise-Supported: Low royalty fee (4.5%) + 3% national ad fund contribution, Low base rent: $1,742/month + HST & TMI, Seller provides training & support for a smooth transition, Strong appraisal value easy financing approval Sale of business only Don't miss this chance to own a scalable, low-overhead franchise in ahigh-traffic area! (id:59911)
RE/MAX Gold Realty Inc.
214 - 95 Dundas Street W
Oakville, Ontario
Welcome to this beautifully furnished 1 bedroom + den unit in a boutique-style building by Mattamy. Thoughtfully designed with stylish upgrades and modern finishes, this cozy unit offers both comfort and functionality.Ideally located just steps from shopping, top-rated schools, scenic parks, Oakville Trafalgar Hospital, Sheridan College, and easy access to major highways, everything you need is right at your doorstep.Enjoy exceptional amenities including fitness room, stylish party room, games room, media room, and a spacious patio terrace perfect for BBQs and relaxing outdoors.Move in and enjoy turnkey living in one of Oakvilles most convenient and vibrant communities. Tenants need tenants and liability insurance.Hydro and water are paid extra /one bill/. Tenants need tenants and liability insurance. (id:59911)
RE/MAX Escarpment Realty Inc.
1122 - 285 Dufferin Street
Toronto, Ontario
1 Locker & Internet Included , Window Coverings ( Blinds will be installed ). Brand New, Never Lived Luxury Suite, 1 Br + Den, With 4 Pcs Bath , Offering the Perfect Balance of Vibrant City Living and Cozy Neighborhood Charm. Den Can Be Used as 2nd Bedroom or Office. Smooth High Ceiling, Clear View, Floor-to-Ceiling Windows, Step Out Balcony Perfect for Relaxing or Entertaining. Modern Kitchen Fully Equipped with Built-in High-End Appliances, Fantastic Amenities With Over 18,000 sqft of World-Class Offerings ( Under Construction ), Including a 24/7 Concierge, State-of-the-Art Fitness Centre, Yoga and Boxing Studios, Co-Working Lounge and an Luxury Rooftop Terrace with BBQs, Bar with Breathtaking Lake Ontario Views. Golf Simulator, Private Dining Room, Arcade, Children Playroom and More...Located just Steps From Lake Ontario, TTC Transit, CNE, BMO Field, Parks, Restaurants, Retail Shops, and Groceries .Truly in a Convenience, Luxury Downtown Living. (id:59911)
Vip Bay Realty Inc.
304 - 200 Lagerfeld Drive W
Brampton, Ontario
New 1 bedroom +1 Den Condominium unit for lease starting from ASAP.1 Den which can be used for another Bed or fully Working Space. 4-piece Bathroom and a Spacious Solarium balcony, where you can savor your mornings in peace! The heart of this home is its fully upgraded kitchen, complete with modern stainless steel appliances, sleek quartz countertops, and a convenient breakfast bar, Open Concept Living & Dining Area also Ensuite Laundry available.1 underground parking and 1 locker available. Perfect For small Family / working couple/professionals, Walk to Mt. Pleasant Go Station, and minutes to all Amenities Including Schools, Park, Shopping, And Public Transport. (id:59911)
RE/MAX Skyway Realty Inc.
2606 - 388 Prince Of Wales Drive
Mississauga, Ontario
Welcome To Suite 2606 At 388 Prince Of Wales Drive! A Refined 1+1 Bedroom Residence In The Prestigious One Park Tower. This Bright And Airy Unit Features Soaring 9-Foot Ceilings, Sleek Hardwood Floors, And A Thoughtfully Designed Open-Concept Layout Offering Both Style And Functionality. The Gourmet Kitchen Is Appointed With Granite Countertops, Stainless Steel Appliances, And Ample Storage. The Spacious Den Provides A Flexible Work-From-Home Or Guest Space. Enjoy Panoramic, Unobstructed Views From Your Oversized Private Balcony, Perfect For Morning Coffee Or Evening Relaxation. This Home Comes Complete With Parking And Locker. Residents Of This Landmark Building Enjoy Premium Amenities Including A Fitness Centre, Indoor Pool, Rooftop Terrace, Concierge, And More. Steps To Square One, Sheridan College, Transit, Dining, And Entertainment. Experience Urban Convenience With Elevated Comfort. (id:59911)
Pmt Realty Inc.
4306 - 36 Park Lawn Road
Toronto, Ontario
Welcome to this stunning one-bedroom sub-penthouse, where 10-foot smooth ceilings create an expansive, airy atmosphere and elevate the overall sense of luxury. The thoughtfully designed kitchen features quartz countertops and stainless steel appliances, offering both style and functionality. The open-concept living and dining area flows seamlessly onto a private balcony, perfect for enjoying spectacular views and fresh air. Enjoy the convenience of a dedicated parking space located just steps from the elevator, making daily living effortless. Ideally situated just moments from the lake, scenic bike paths and trails, as well as everyday essentials like Metro, LCBO, Shoppers Drug Mart, and more, this residence offers a perfect balance of tranquility and urban convenience. Whether you're seeking a serene retreat or vibrant city living, this sub-penthouse delivers both in a prime waterfront location. (id:59911)
RE/MAX Plus City Team Inc.
RE/MAX Solutions Barros Group
Lower Level - 1620 Howat Crescent
Mississauga, Ontario
This is the home you've been waiting for, nestled in the prestigious "Lorne Park" neighbourhood, this newly renovated, spacious, Legal 2 bedroom home includes an open concept living, dining room and kitchen featuring stainless steel appliances, ensuite washer and dryer and a quartz centre island, perfect for entertaining. Bonus parking for 2 cars. Located in a quiet residential pocket, just minutes from top rated schools, parks, shopping and Port Credit GO Station. Easy access to the QEW, connecting you to downtown Toronto and beyond. (id:59911)
RE/MAX Hallmark Realty Ltd.
1803 - 385 Prince Of Wales Drive
Mississauga, Ontario
Gorgeous Home In The Heart Of Square One Area, Unobstructed Stunning East View With Large & Open Balcony. Bright & Spacious 1 Bedroom Layout! Visitors Parking, 24 Hrs Security, Exceptional Amenities Include Indoor Pool, Media Lounge, Fitness Centre, Home Theatre, Bbq. Steps To Sheridan College, Square One Mall, Transit, Living Art Centre, Cineplex, Library, Ymca And City Hall. Minutes To Hwys. (id:59911)
Bay Street Group Inc.
90 Cedargove Road
Caledon, Ontario
Welcome to this beautifully renovated 4-bedroom home in the heart of Bolton West, where modern design meets family comfort. Nestled on a quiet, family-friendly street, this move-in-ready gem has been thoughtfully updated from top to bottom with quality finishes and timeless style. Step inside to discover a bright, open-concept main floor featuring wide-plank hardwood flooring, pot lights, and large windows that flood the space with natural light. The stunning kitchen boasts quartz countertops, custom cabinetry, stainless steel appliances, and a stylish backsplash perfect for both everyday living and entertaining. Upstairs, you'll find four spacious bedrooms, including a serene primary suite complete with a walk-in closet and a luxurious 5-piece ensuite featuring a double vanity, glass shower, and relaxing soaker tub. The additional bedrooms are generously sized, ideal for growing families, home offices, or guests. The finished basement adds even more functional space, perfect for a rec room, gym, or media lounge. Outside, enjoy a private backyard with a large deck great for summer BBQs and family gatherings. Additional features include a double car garage, updated windows and doors, modern bathrooms throughout, upgraded mechanicals, and excellent curb appeal. Located close to parks, schools, trails, and all of Boltons amenities, this is a rare turnkey opportunity in a sought-after community. Don't miss your chance to own this exceptional home in one of Caledon's most desirable neighborhoods! (id:59911)
RE/MAX Ultimate Realty Inc.
