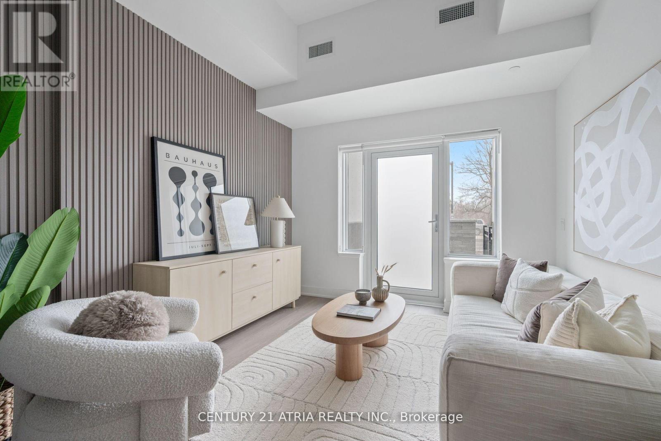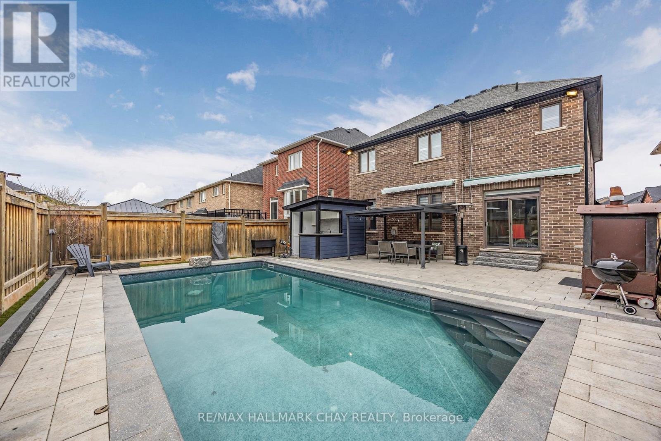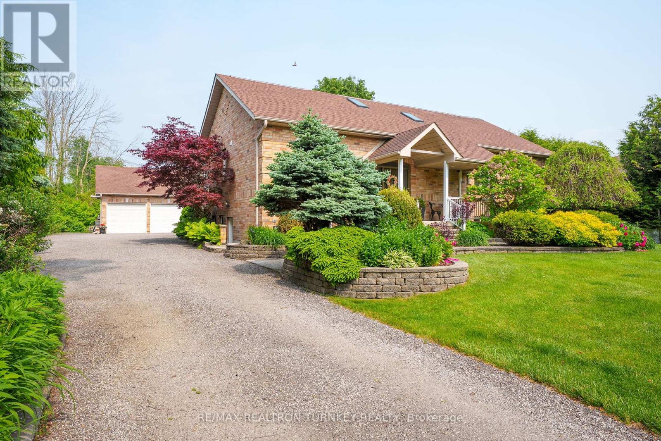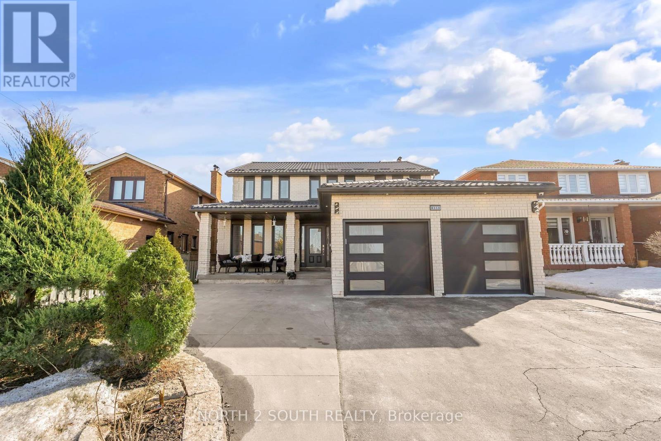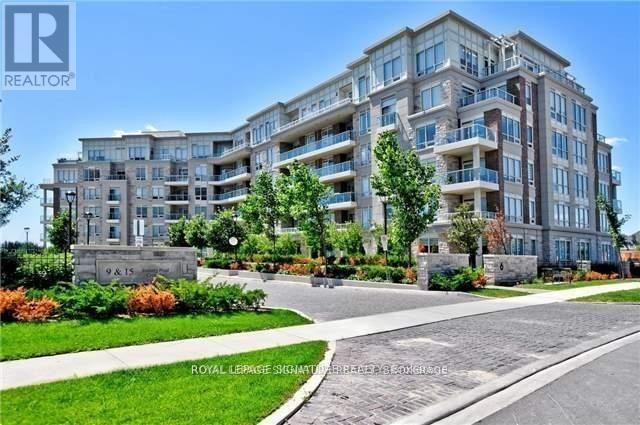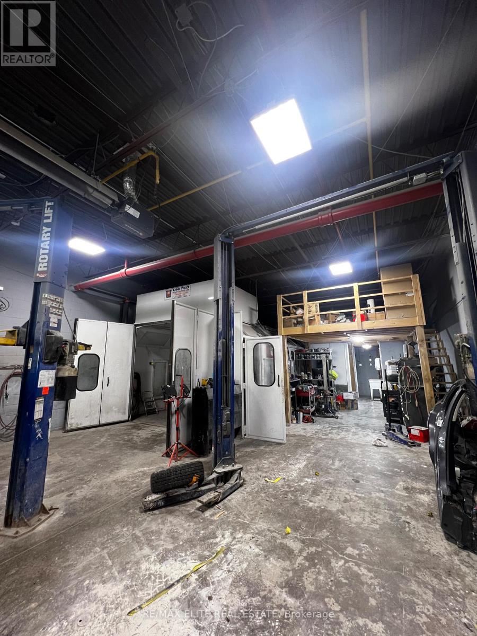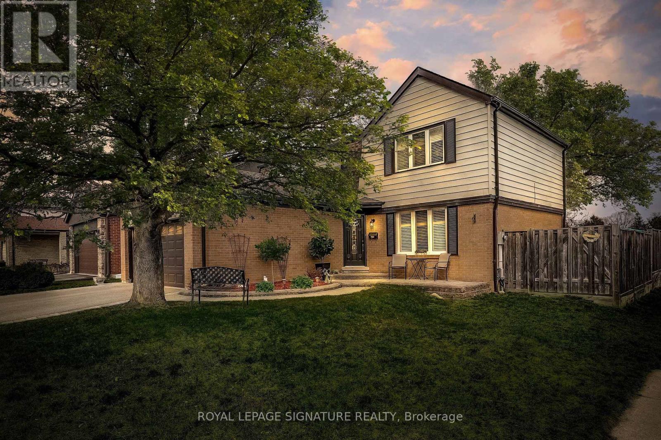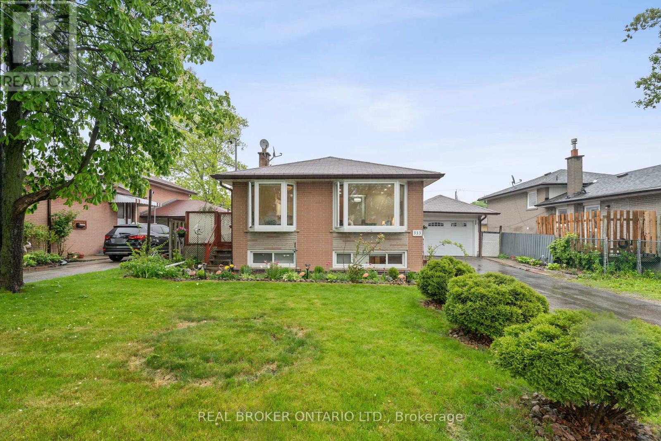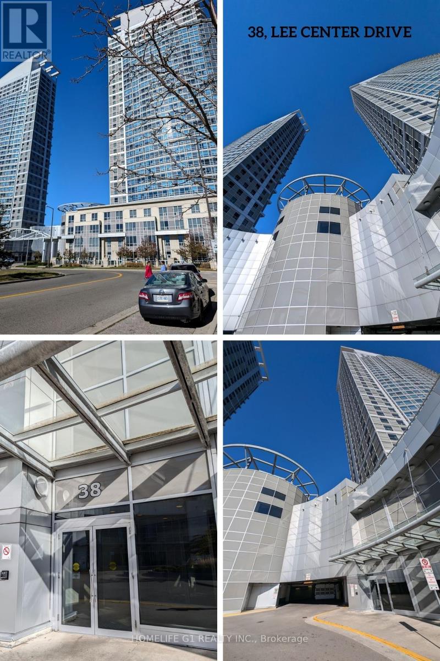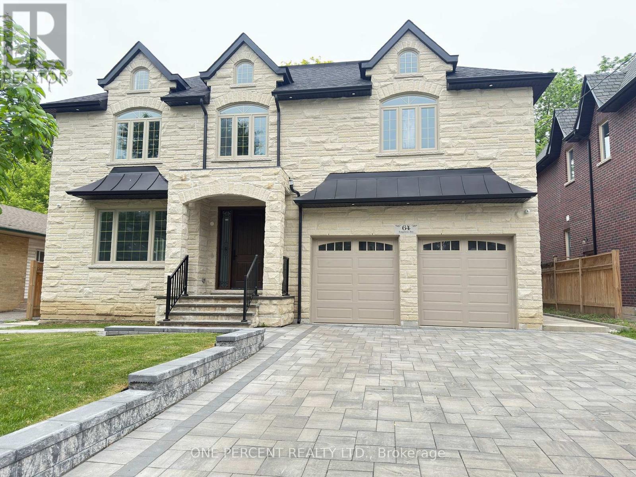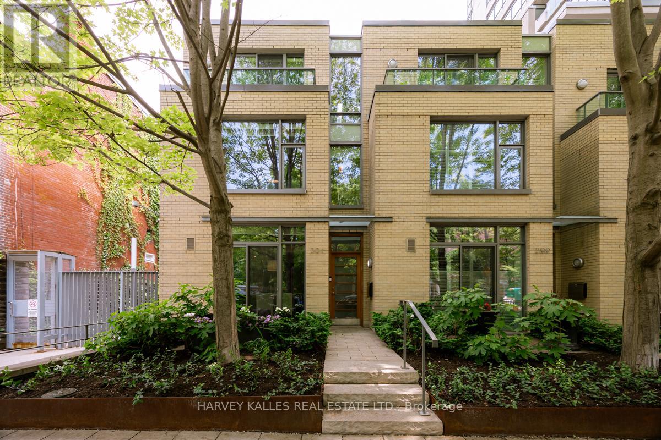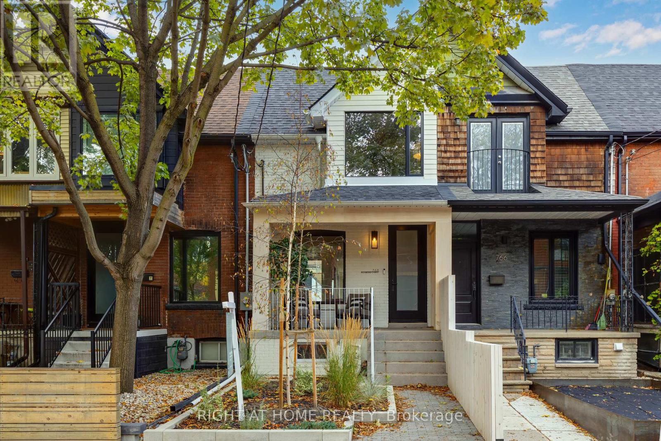132 - 8 Cedarland Drive
Markham, Ontario
Welcome to Vendome, one of Unionville's most prestigious luxury condominiums! This rarely offered 2-bedroom + den, 3-bathroom two-storey condo townhome is a true masterpiece, boasting$$$ in premium upgrades, offering an unparalleled living experience. Designed for modern elegance and functionality, this stunning home features a spacious open-concept layout, TWO premium parking spots, and ONE locker. The chef-inspired kitchen is a culinary dream, featuring built-in Miele appliances, quartz countertops, under-cabinet lighting, and soft-close cabinetry. Throughout the home, you'll find smooth ceilings, premium vinyl plank flooring, and quartz-appointed bathrooms, adding to the refined ambiance. Located in the heart of Downtown Markham, this exceptional residence is zoned for top-ranked schools, including the highly sought-after Unionville High School, just steps away. Enjoy unparalleled convenience with effortless access to Unionville Main Street, the GO Station, First Markham Place, York University, fine dining, upscale boutiques, and scenic parks. Commuters will appreciate the seamless connectivity to Highways 407 & 404. Residents enjoy world-class amenities, including24-hour concierge service, a full-size fitness center overlooking the park, a multi-purpose indoor sports court (basketball, pickle ball, badminton, volleyball, and more), a library, yoga studio, pet spa, theatre room, kids room, party room, and a beautifully landscaped courtyard garden with a BBQ area. (id:59911)
Century 21 Atria Realty Inc.
Basement - 387 Crosby Avenue
Richmond Hill, Ontario
One bedroom unit in basement with fresh paint is ready to lease .Very close to top ranking Bayview Secondary school.Very close to shopping , grosery & Walmart. Public Transportation is very close .NO PETS/NO SMOKERS PLEASE. (id:59911)
RE/MAX Excel Realty Ltd.
2040 Webster Boulevard
Innisfil, Ontario
Summer is calling you to this Gorgeous Inground Saltwater Pool...Nestled in a prime Innisfil neighborhood , this 4 Bedroom, 4 Bath property is more than just a house; it's a lifestyle choice that offers the perfect blend of modern living and outdoor leisure! Step inside to discover a bright and airy open-concept layout that seamlessly connects the living, dining, and kitchen areas. Large windows bathe the home in natural light, creating a warm and inviting atmosphere that's perfect for entertaining and everyday living. The heart of the home, this state-of-the-art kitchen boasts stainless steel appliances, granite countertops, and ample cabinetry. Whether you're a seasoned chef or a weekend cook, you'll appreciate the functionality and style it offers. The island doubles as a breakfast bar, making it an ideal spot for casual dining with family and friends. Retreat to one of the four generously sized bedrooms. The master suite is a true haven, featuring a walk-in closet and a spa-like en-suite bathroom equipped with a soaking tub and separate shower, ensuring you begin and end your day in relaxation. With four beautifully appointed bathrooms, three full washrooms on the upper level, your family and guests will enjoy privacy and convenience. Step outside to your personal oasis! The highlight of this property is the stunning private inground saltwater pool perfect for summer fun and relaxation. Surrounded by a beautifully landscaped yard, bar and changing cabana, this space is ideal for hosting summer barbecues, evening swims, or simply soaking up the sun. Situated in a family-friendly neighborhood, you'll find a wealth of amenities just minutes away, including parks, schools, shopping center's, and dining options. Enjoy easy access to major highways for a smooth commute to work or weekend adventures. Schedule your private tour today and start envisioning the memories you'll create in this enchanting retreat. Your dream home is just a visit away! (id:59911)
RE/MAX Hallmark Chay Realty
20173 Bathurst Street
East Gwillimbury, Ontario
Country Charm/Modern Home- Truly Unique Raised Bungalow with Self Contained 1-Bedrm In-Law Suite! Bursting with Character and Charm - Step into this one-of-a-kind home where timeless charm meets modern living. Nestled in a beautifully landscaped front yard, the home is framed by interlocking walkways and lush shrubbery, creating an inviting first impression. Designed with an open concept flow, the heart of the home features a dramatic Great Room with soaring vaulted ceilings and a cozy wood-burning fireplace insert. The beautifully renovated modern kitchen is a chef's dream, offering abundant cabinetry, sleek stone countertops, and a custom built-in stone top Breakfast Bar area ideal for a quick meal. The adjacent dining room boasts a large built-in pantry, combining elegance with practicality and the main-floor office provides a quiet retreat for work or study. Enjoy year-round comfort in the fully enclosed sunroom with walk-out access to a spacious deck, ideal for morning coffee or sunset gatherings. The primary bedroom offers a private retreat with its own walk-out to the deck, a generous walk-in closet, and a 4-piece ensuite. Two additional bedrooms feature large windows & ample closet space. Downstairs, the fully finished basement expands your living space with a massive rec room w/Gas Fireplace, perfect for extra guests or games nights, R/I Bathrm PLUS a separate RENOVATED In-Law suite includes its own ground-level entrance, a stunning custom kitchen with wood top built-in table, a bright living room with Electric f/p, and a full 4-pc bath, making it ideal for extended family or guests. Outside, enjoy the expansive deck overlooking the grounds, and take advantage of the detached Heated & Insulated 3-car garage with R/I Plumbing for all your vehicles, tools, or hobbies. Located just minutes from both Newmarket and Bradford, this home offers easy access to transit, shopping, the Go Station, and major highways 404 and 400, making it a commuter's dream. (id:59911)
RE/MAX Realtron Turnkey Realty
55 Frederick Stamm Crescent
Markham, Ontario
Rarely Offered Stunning semi-dechated home with finished walk out basement in Upper Unionville Berzy Village on Quiet Street. over 2400sf of living space and walking distance to top ranking Pierre Elliott Tredeau high school. Open concept floorplan throughout with 9' ceilings in main floor, plank floors, potlights & large windows on bright and airy south facing lot. Chefs kitchen w/eat-In Island, quartz counters & tile backsplash & $$$ spends on upgrades. Close To YRT, GO Station, Parks, Shopping, And All Amenities. A Must-See Gem In A Prime Location! Pride Of Ownership. (id:59911)
Homelife New World Realty Inc.
1 Clifford Crescent
New Tecumseth, Ontario
This Rarely Available End-Unit Model, Spanning Approximately 1,800 Sq Ft, Is Situated On A Private Street And Exudes Pride Of Ownership From The Moment You Step Inside. The Open-Concept Floor Plan Flows Seamlessly From The Dining Area Into The Eat-In Kitchen, Which Features Custom Backsplash, Stylish Light Fixtures, And Stone Countertops. The Spacious Living Area Offers The Perfect Place To Relax And Unwind. Extending the living space is a large deck off the kitchen with a maintenance free rear yard. Upstairs, You'll Find An Oak Staircase And Hardwood Flooring Throughout. The Upper Level Boasts Two Generously Sized Bedrooms And A Primary Suite Complete With A Walk-In Closet And Ensuite. Adding To The Convenience, The Upper Floor Also Includes A Dedicated Laundry Room. The finished Basement offers an additional living space, bathroom, storage And A Cold Room. . Ideal For Those Looking To Downsize Or Enter The Market, This Home Is A Must-See! POTL $246.65. Walking Distance To All Amenities Including Grocery Stores, Medical Building & Banking. PRE-Home Inspection Report Available Dont Miss This Opportunity (id:59911)
RE/MAX Experts
16 Berkshire Crescent
Markham, Ontario
Situated on a quiet crescent and surrounded by the prestigious Angus Glen Golf Course, this immaculate home showcases exceptional craftsmanship and thoughtful upgrades throughout. With over 4,000 sq ft above grade and nearly 6,000 sq ft of total living space, this home combines luxury with comfort.The main floor features 10-foot ceilings, while the second floor and basement offer 9-foot ceilings, creating a bright, open atmosphere. A dramatic high-ceiling family room, hardwood flooring throughout, and California shutters add to the homes elegance and charm.The primary bedroom retreat includes a private balcony, perfect for enjoying tranquil mornings or peaceful evenings.Outside, the home impresses with professional landscaping, an interlocked driveway, and undeniable curb appeal.Located within the top-ranking Pierre Elliott Trudeau High School zone and just steps to the community centre, parks, library, and public transitwith easy access to Highway 404this home offers the perfect blend of luxury living and everyday convenience. (id:59911)
Royal Elite Realty Inc.
Homeart Realty Services Inc.
8350 Martin Grove Road
Vaughan, Ontario
*Price Improvement On This Gem* Welcome to your ideal multigenerational home in the heart of West Woodbridge! This impressive 2-storey detached home offers an elegantly renovated living space, thoughtfully designed to accommodate families of all sizes. The metal roof is a plus! Featuring a beautiful kitchen overlooking the living room making it perfect for hosting, 4 spacious bedrooms upstairs and a finished basement that includes 2 separate 1-bed 1-bath units. The setup is perfect for extended family, guests, or even future rental income potential. Located in a prime neighborhood, this property is conveniently situated near highways, schools, parks, shopping, and all essentials for everyday living. Do not miss this opportunity to make this your next home! (id:59911)
North 2 South Realty
901 - 131 Upper Duke Crescent
Markham, Ontario
This beautifully maintained 1-bedroom, 1-bathroom condo is a must-see! Featuring hardwood floors, elegant California shutters, and 9 ceilings, this bright and spacious unit offers 590 sq ft of thoughtfully designed living space. The open-concept kitchen flows seamlessly into a generous living area, while the large bedroom provides comfort and tranquility. Step out onto your private balcony with no neighbors in front perfect for peaceful mornings or evening relaxation. Enjoy the convenience of a prime location, just steps from Viva Transit, Unionville GO, York University, Hwy 407 & 404, Whole Foods, restaurants, shops, Cineplex, and more. This move-in-ready condo also includes 1 parking space and 1 locker, offering both comfort and practicality. Don't miss this opportunity to own a stylish, well-located home in one of Markhams most vibrant communities (id:59911)
First Class Realty Inc.
215 - 9 Stollery Pond Crescent
Markham, Ontario
Former Builder's Model Suite *Stunning Ground Floor Corner Unit With Walk Out To Large Treed Patio W/Paved Stone *Feels Like Living In A Bungalow *Tons Of Upgrades & Extras *Immaculate Condition, Better Than New *10 Ft High Ceilings *Cornice Moulding *Upgraded 8ft High Doors T/Out *Upgraded 7 1/4"Baseboards *Upgraded Engineered Handscraped Oak Hardwood Floor *Open Concept Kitchen W/Upgraded Custom Extended Kitchen Cabinetry, Quartz Counter Tops & Glass Backsplash *Groche Plumbing Fixtures T/Out *In Suite Security & Much More *24/7 Concierge *2 Levels Inviting Lounge W/Cozy Fireplace & Walkout To Huge Terrace *5 Stars Resort Style Amenities: Beautiful Maintained Grounds, Outdoor Infinity Pool, Patio & BBQ Area *Huge Party Lounge W/Bar, Kitchen & Dinning Room, Games Room *Expensive Exercise Room W/Yoga room, Whirlpool & Sauna, Guest Suite & More *Above Ground & U/G Visitor Parkings (id:59911)
Royal LePage Signature Realty
15 - 1680 Midland Avenue
Toronto, Ontario
Profitable Auto Body Repair & Maintenance Business for Sale! Well-established and successfully operated for many years with a steady customer base and plenty of loyal repeat clients! Equipped with a full auto body paint booth and certified for safety inspections and ownership transfers. Renovation and equipment are worth over $300,000!Currently, the mechanical repairs are handled by staff and contractors, the owner focuses on painting mostly. easy to operate, Strong sales with high profit margins! Owner is relocating. Seller financing may consider for qualified buyers! Don't miss this rare opportunity! Pls do not go direct. Don't disturb the business! (id:59911)
RE/MAX Elite Real Estate
21 Galbraith Avenue
Toronto, Ontario
Welcome to this stylishly updated 2+1 bedroom, 2 bath bungalow, ideally located just steps to Topham Park in a great family-oriented neighborhood of East York, in an area surrounded by multimillion-dollar homes. Situated on a generous 33 x 100 ft lot, this home offers unbeatable convenience and location, just minutes to the DVP, perfectly positioned between the subway and the upcoming LRT, with the added option to bike to work through scenic Taylor Creek Park, making commuting a breeze. Inside, you'll find a bright open concept layout with rich hardwood floors, a bay window in the living room, pot lights, and a skylight that adds extra natural light and warmth. The kitchen features premium finishes with a centre island, custom countertop, backsplash, and plenty of storage. The home offers two comfortable bedrooms, each with ample closet space complemented by interior cedar walls, which naturally help protect clothing. One of the bedrooms offers a convenient walk-out to the large and cozy deck and backyard. The updated 4PC bathroom is stylish and modern. A separate entrance leads to the fully finished basement with a spacious rec room, a den, an additional bedroom, and a second 3-piece bathroom, perfect for in-laws, guests, or nanny quarters. It offers a charming curb appeal, a generously sized, fully fenced backyard featuring fragrant lavender gardens and an expansive deck, ideal for outdoor living and entertainment. While fully renovated for modern living, this home honors its history with original 1940s doorbells on the doors, preserving the classic charm that makes this house truly unique. Come take a look and fall in love with this stylish and spacious home! 21 Galbraith Ave checks every box, offering city living with a community vibe! (id:59911)
Ipro Realty Ltd.
14 Eastport Drive
Toronto, Ontario
Move in Ready! Sought after Port Union Village! End Unit Townhome with 3+2 Bedrooms, 4 bathrooms on a bigger lot size. Open Concept Main level that is bright with built in appliances and quartz counters with a large center island for prepping & entertaining. Walk out to deck and fully fenced private yard. Vinyl Windows 2nd floor laundry for convenience! Large Primary bedroom boasts a 4 pc ensuite, walk in closet PLUS a Pax Wardrobe for extra storage. There is even a "window seat" to sit and enjoy the "Lake views". Longer driveway for 2 cars! Remote garage door opener. Finished basement has 2 additional bedrooms + a 3pc bathroom. Roof is 2015, Kitchen reno 2016 Min's walk to Rouge Go Train Station, Port Union Waterfront park & Trail system & TTC. Mins to Rouge Beach/River, bike path, excellent schools (including UTSC) Port Union Community Center. Surrounded by parks, Amenities (shopping & eateries) and close to 401. This one has it all! see Video Tour and virtual Matterport tour attached to listing or visit https://my.matterport.com/show/?m=AbuFqhixToD A home inspection report is available upon request. (id:59911)
RE/MAX Hallmark Realty Ltd.
207 - 825 Kennedy Road
Toronto, Ontario
The Building Located in Major Transit Station Area, Walk to TTC and Kennedy Subway and No frills super market also Costco business Centre etc., Very Convenient Location. Granite Counter Top in Kitchen, Large Balcony face to park, 1 Parking spot included. Lots of storage space inside. 2nd or 3rd parking spot can be rent for a low monthly fee if needed. Common laundry room in the ground floor. Security surveillance cameras available inside, outside and around the building. New lighting fixtures and paint in hallways. Maintenance fees cover most utilities and VIP Rogers Cable and high speed internet. (id:59911)
Century 21 Landunion Realty Inc.
1773 Meadowview Avenue
Pickering, Ontario
Welcome to 1773 Meadowview Ave in the highly desirable Amberlea Neighbourhood! This beautiful 4 bedroom home is situated on a corner lot with no backyard neighbours behind! Upgraded Kitchen with quartz counters, backsplash and stainless steel appliances. The cozy family room has a wood burning fireplace which is perfect for those movie nights. The massive combined living/dining room is an entertainer's dream for all of your holiday parties and events. The2nd floor has 4 generous sized bedrooms with laminate flooring, two upgraded bathrooms with new shower & floor tiles and vanities. The Finished Basement has endless opportunities. The huge rec room makes for the perfect mancave, teenage hang out or kids play area. There is a ton of space for a home office also. The spacious 5th bedroom has a large closet and would also make for an ideal in-law suite.The backyard is the real gem of this home with resort-like inground pool just in time for the warm weather, multiple decks and gazebo. Main Floor Laundry with Garage Access. Walking Distance to Schools and Parks.Conveniently located close to all of your amenities includes shops and restaurants. Minutes to 401 & 407. This turn key home is ready for its new owner. Just move right in! (id:59911)
Royal LePage Signature Realty
933 Scarborough Golf Clb Road
Toronto, Ontario
Welcome to 933 Scarborough Golf Club Road - A Home That Feels Like Home - lovingly cared for by the same family for almost 15 years! This solid 4-level back-split offers more than just space, it offers heart. With 4 spacious bedrooms and 2 full baths, every corner of this home reflects thoughtful updates and a deep sense of pride in ownership. The updated kitchen is bright, functional, and open to the dining - perfect for family meals. The entire home has been freshly painted, giving it a clean, refreshed feel the moment you step inside! Energy-efficient windows and doors have been installed throughout, bringing peace of mind and lower utility bills. Set on a 50' wide lot, the home is nestled in a family-friendly neighbourhood known for its green spaces and convenience! You're minutes from Cedarbrae Mall, everyday essentials like Healthy Planet and No Frills, and an easy stroll to Ellesmere Ravine and surrounding parks. Commuters will love the quick access to TTC buses and nearby GO stations, making travel across the city seamless. Whether you're upsizing, planting roots, or looking for room to grow, this is a place where memories are made and futures begin! NOTE: Currently, Scarborough Golf Club Road is undergoing city improvements, including new roadwork and updated water infrastructure, scheduled for completion by year end. Once complete, the home will benefit from a freshly paved road and upgraded city water pipes - a long-term bonus for the new owners! (id:59911)
Real Broker Ontario Ltd.
Ph-103 - 38 Lee Centre Drive
Toronto, Ontario
Bright & Spacious 3 Bed 2 Full Baths Corner Penthouse Unit in the Ellipse Condos. Located In the Heart of Scarborough, This Newly Upgraded Unit Has A 9 Ft Ceiling with Renovated Living & Dining W/ Unobstructed Breathtaking City & Lake Views, Desirable Split Bedroom Layout with South Exposure Featuring Unobstructed Views for Miles, Kitchen W/ Breakfast Bar, Appliances, Built-In Pantry, New Laminate Flooring. 1 parking and 1 locker. (id:59911)
Homelife G1 Realty Inc.
640 Chiron Crescent
Pickering, Ontario
Completely Renovated & Upgraded! This home has been meticulously maintained by the original owners since 1985. In 2017 the main floor was completely renovated. Open Concept, High-End Finishes, Stainless Steel Appliances (French door fridge with water/ice maker), Glass cook top stove, a full pantry, a 12 foot kitchen island /breakfast bar contains: the microwave, pot draws, dishwasher+++. The coffee bar adds more counter space, storage and display cabinets. All cabinets boast under and in cabinet lighting. The fireplace was updated, main floor powder room, main floor laundry. Walk out glass sliding doors to the yard/back deck. The Electric System was updated. In 2018 the updating continued with The Roof & Front Deck. In 2023 the sellers created a stunning 2nd Flr 3 pciece guest bathroom w/sliding glass shower doors. In 2024 - The mechanics were updated with a new furnace/air conditioning system & the Driveway was redone. In 2025 a Primary 5 piece ensuite bathroom that includes a separate shower, deep soaker tub, electric lit mirrors, quartz counters++ The basement has great potential to be any thing you want! An in-law suite, family room, guest bedrooms +++. The basement ceilings are high, its dry & there are above grade windows. We have a Carson Dunlop pre-inspection the only thing that was flagged was the hot water tank reached it life expectancy-the Sellers Just replaced it! (id:59911)
Real Estate Homeward
64 Empress Avenue
Toronto, Ontario
Exquisite custom-built luxury NEVER LIVED-IN detached home in the desirable pocket of Toronto. Built in this stunning residence offers an impressive 4000 plus sq. ft. above grade, and a beautifully finished walk-up basement. A spacious layout with soaring 10-foot ceilings on the main floor with stunning 10 inch trim & 9-foot ceilings upstairs & in the basement. The main floor has the Gourmet kitchen which is a chef's delight, equipped with Thermador appliances & luxurious Quartz countertops, while the family, dining, & living areas blend seamlessly, enhanced by large windows at the back. Upstairs are four spacious bedrooms & four full bathrooms, showcasing detail work that's rarely seen. The master suite serves as a private retreat with a double shower and walk in closet. The beautifully finished walk-up basement includes two bedrooms, a full bathroom, spacious recreation room & rough in for bar/kitchenette. Safety & security are prioritized with high-security doors, high-performance cameras. **EXTRAS** All about the location & Neighbourhood Watch community, offering luxury & peace of mind. Additional features include two KeepRite Furnaces (furnaces for separate temperature control for the second floor) and Laundry room for upper level. (id:59911)
One Percent Realty Ltd.
17 - 301 Mutual Street
Toronto, Ontario
Nestled in the vibrant heart of Toronto's coveted Garden District and part of the esteemed Radio City complex, this sophisticated 3-storey townhouse end unit at 301 Mutual Street offers an unparalleled urban living experience. . Boasting nearly 2,000 sq ft above grade, this meticulously designed home features cleverly defined spaces and contemporary finishes throughout. Step inside to a layout that perfectly balances flow with functionality. The sleek galley kitchen is a chef's dream, complete with premium appliances, a convenient eat-in breakfast area, and a walk-in pantry offering both style and practicality. From the main living area, enjoy a fantastic walkout to your private back terrace, ideal for unwinding or al fresco dining. The third floor is dedicated to the opulent primary bedroom, a true sanctuary featuring a galley-style walk-in closet/dressing area and a luxurious spa-like 5-piece ensuite bathroom. Experience ultimate convenience with direct access from your underground 2-car parking straight into your unit, providing unparalleled ease and security. Residents also benefit from exceptional building amenities, including a gym and party room, all within a well-managed luxury building. With a Walk Score of 99, everything you need is moments away: subway access, the Eaton Centre, TMU, hospitals, and a vibrant array of shops and restaurants. This move-in ready home offers the perfect blend of comfort, style, and unbeatable urban access. This is more than a home; it's a lifestyle of spacious urban luxury and a rare piece of prime downtown Toronto real estate! (id:59911)
Harvey Kalles Real Estate Ltd.
710 - 66 Forest Manor Road
Toronto, Ontario
Welcome to Emerald City II, where modern style meets everyday convenience in one of North York's most desirable locations. This bright and spacious south-facing condo offers approximately 657 square feet of well-designed interior space, plus a 98-square-foot balcony with stunning views of the Toronto skyline. Freshly painted and move-in ready, the unit features an open-concept layout with 9ft Ceilings, laminate flooring throughout, a large den that easily converts into a second bedroom or home office, and smart upgrades for contemporary living.The kitchen is equipped with Caesarstone quartz countertops, stainless steel appliances, a breakfast bar, and practical stainless steel shelving. The living area and den include built-in shelves, and all main areas have been updated with energy-efficient LED light fixtures. A smart Nest thermostat provides year-round comfort, and built-in Ethernet ports in the kitchen, living room, den, and bedroom ensure seamless connectivity for remote work or streaming.Residents of Emerald City II enjoy access to a full suite of amenities, including a 24-hour concierge, an indoor swimming pool, a fully equipped gym, a theatre room, a party room, guest suite, and visitor parking. Outdoor BBQ areas and well-maintained common spaces create a welcoming atmosphere for both residents and guests.This unbeatable location is just steps to Don Mills Subway Station and Fairview Mall, with essentials like T&T Supermarket, Tim Hortons, FreshCo, and Circle K all within walking distance. A short drive brings you to IKEA, Canadian Tire, Galleria Supermarket, and the Shops at Don Mills. With quick access to Highways 401, 404, and the DVP, commuting across the city is simple and efficient.Whether you're a young professional, a couple, a small family, or an investor, this is an opportunity you don't want to miss. Book your private viewing today and experience the best of North York living. *Photo's Virtually Staged* (id:59911)
Real Estate Homeward
768 Richmond Street W
Toronto, Ontario
Not your typical cookie cutter! Welcome to this stunning reno for those seeking a move-in ready home. Enjoy peace of mind that no detail has been overlooked. HVAC, Plumbing & Electrical and everything else behind the walls has been updated. Step inside to unveil clear sight lines, open concept & airy living space showcasing impeccable craftsmanship & attention to detail. Main floor features large aluminum windows flooding the space w/ an abundance of natural light. Living room seamlessly flows into the kitchen revealing sleek custom millwork, offering ample storage & integrated appliances for a refined look. Premium quartz countertops, a stylish backsplash, sleek fixtures & hardware add a touch of sophistication to this culinary haven. Dining area displays double French doors that open to a rear patio, providing a private oasis w/ low maintenance landscaping, creating a perfect setting for relaxation & outdoor entertainment. Walk upstairs to light-filled rooms, primary suite being a true retreat, showcasing tasteful finishes to compliment the spa-like ambiance. (id:59911)
Right At Home Realty
1915 - 1 Gloucester Street
Toronto, Ontario
Luxurious 2 Bedrooms+2 Bathrooms** Condo With *private Elevator* Access To Unit. 9'Ft Ceiling, floor-to-ceiling windows**. B/I Premium Ss Appliances**. Pre-installed Air-Clean Filtration System & Water Leak previent system**. Heated Bathroom Floor**, Engineered Hardwood Floors Throughout**, Floor-To-Ceiling Windows**. European-Designer Spacious Open Concept Kitchens With huge center Island and stainless-steel under sink** Under Cabinet Lighting**, Elegant Quartz Countertop**, Exquisite Marble Backsplash, Pantries**. Yorkville And Luxury Shopping. Direct Access To Wellesley Subway Station On P1 Level**. Step Away From Yorkville, U Of T, Ryerson University**. Come with one locker** and one Parking**. 24-Hour Concierge**, Two Levels Of Hotel Inspired Designed Cabs, Stylish Amenities, The Best In Entertainment And Recreational Lifestyles, Two floors of hotel inspired amenities, top class entertainment and recreational lifestyles**. This is one of a kind home! (id:59911)
Ignite Star Realty Inc.
2513 - 188 Cumberland Street
Toronto, Ontario
Luxurious One Bedroom Unit In Highly Desired Yorkville Neighbourhood! Live In One Of The Most Convenient Locations InThe City With Upscale Restaurants And Shops At Your Door Step And Subway Station A Few Steps Away. All At An Affordable Price! This SuiteFeatures High End Modern Finishes Throughout, Integrated Miele Appliances, Quartz Counter Tops And Floor To Ceiling Windows. (id:59911)
RE/MAX Ultimate Realty Inc.
