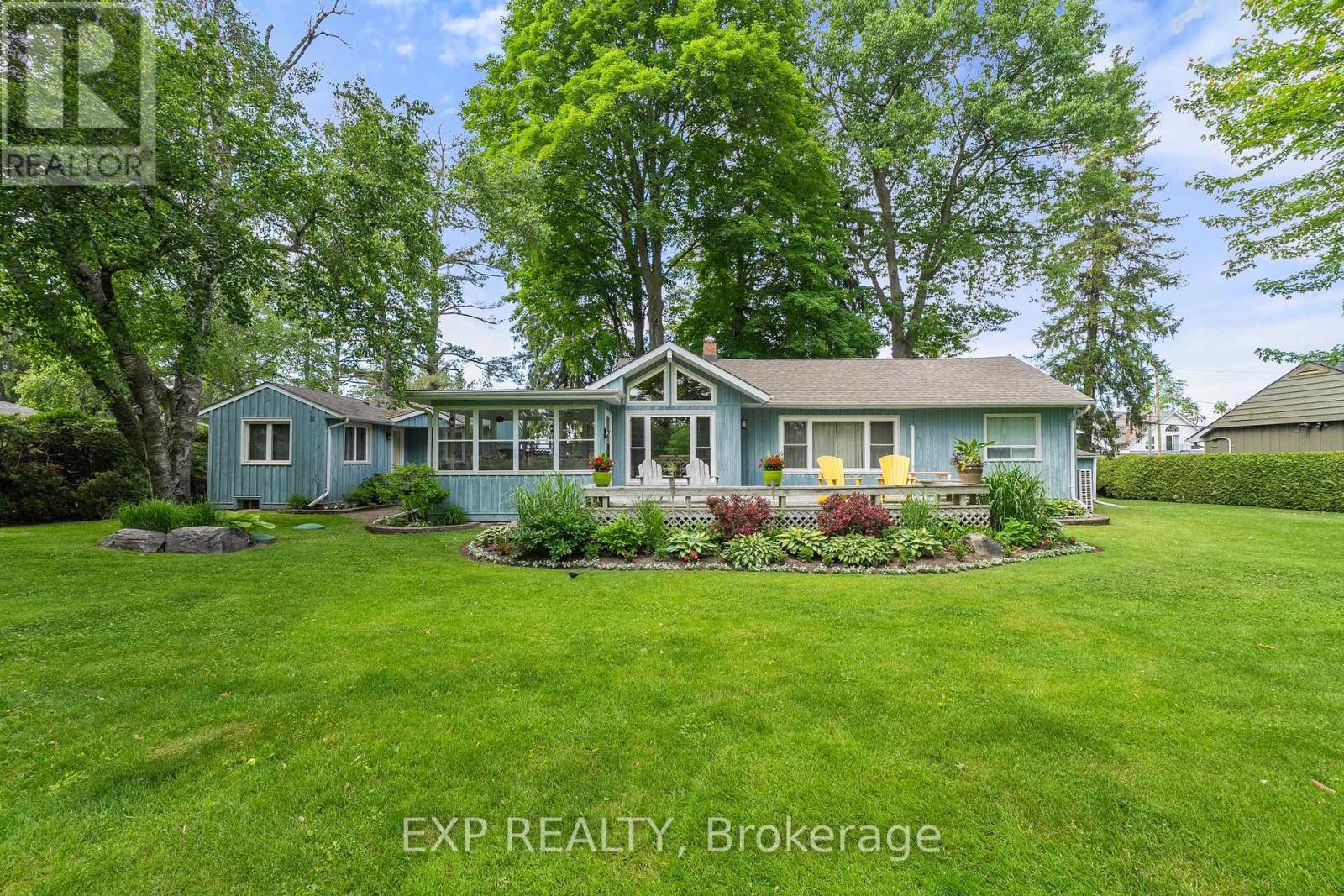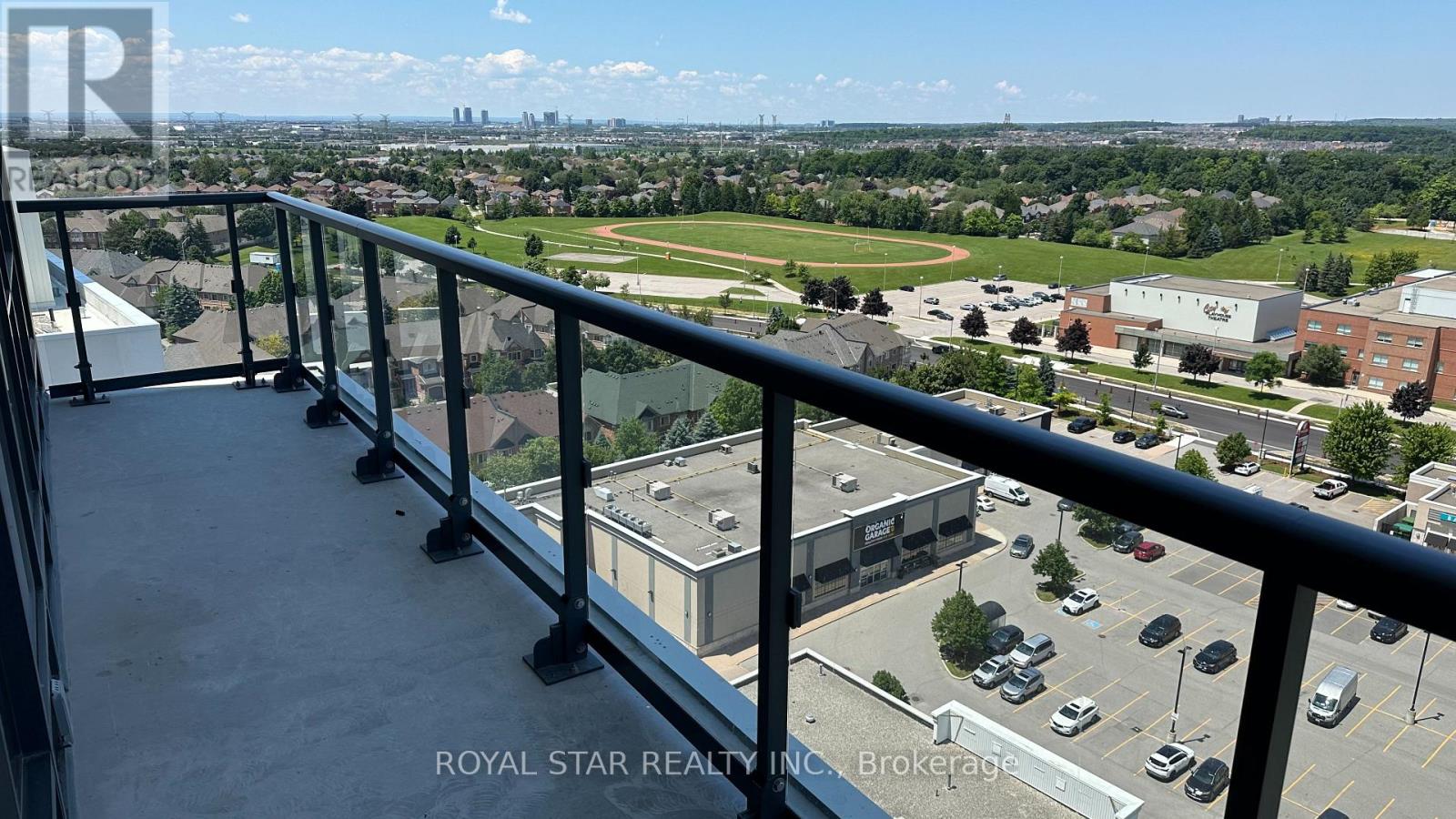70 Faust Ridge
Vaughan, Ontario
Gorgeous 4-bedroom, 3-bath family home located in the highly desirable community of Kleinburg! Backing onto a peaceful walking trail with no rear neighbours, this approx. 2074 sq ft home features hardwood floors, pot lights, and 9 ft ceilings on the main. The spacious family room offers a gas fireplace and large windows with zebra blinds. The white kitchen includes granite countertops, ceramic backsplash, stainless steel appliances, and an extended island with breakfast bar. Main floor den and garage access add convenience, plus a second-floor laundry with new washer & dryer. Enjoy nearby boutique shops, restaurants, cafes, and top-rated schools. Quick access to Hwy 400 &427 for an easy commute. Immaculate, stylish, and move-in ready with all light fixtures and custom window coverings included. (id:59911)
RE/MAX Experts
101 Hedge Road
Georgina, Ontario
If You Have Been Waiting For An Exceptional Opportunity Along Historic Hedge Road, Your Wait Is Over! Situated On A Well-Manicured And Hedged Lot Alongside The First Fairway Of The Renowned Briars Resort, With Rare Deeded Lake Access Across The Street, This Property Is The Quintessential Cottage Where Location Really Is Everything! Enjoy An Expansive 130ft X 126ft Lot That Offers Everything You Need - Garage, Separate 2-Bedroom Guest Cabin, Greenspace For Outdoor Games, Mature Trees, Parking for 4 Cars, Extensive Decking And Patios For Entertaining. Inside, The Bright And Open-Concept Living Room Features A Wood-Burning Fireplace, Plus Large Windows Offering Incredible Views Of The Fairway Or The Lake. The Eat-In Kitchen Has Been Updated With Granite Countertops, Stainless Steel Appliances, Breakfast Bar And Vaulted Ceilings. Enjoy Summer Nights In The Muskoka Room With Walk-Outs To Two Decks And Million-Dollar View Of The Briars. Two Generous Bedrooms And A 4-Piece Bath With Laundry Closet Complete The Main House. The Ultra-Rare Guest Cabin Is The Perfect Place To Host Family And Friends, With Two Bedrooms (One Is Oversized With Sitting Area), Full Bathroom, And Beautiful Hardwood Floors Throughout. Enjoy A Short Walk To The Briars First Tee! Whether Enjoying The Existing Well-Maintained And Updated Home With Newer Septic And Roof, Or Modifying To Suit Your Lifestyle, This Property Offers An Incredible Opportunity To Be A Part Of The Historic And Vibrant Hedge Road Community. (id:59911)
Exp Realty
5002 - 5 Buttermill Avenue
Vaughan, Ontario
Step into your dream home with this beautifully designed 3-bedroom condo, featuring a spacious 950 sq ft interior and an impressive 170 sq ft balconyperfect for seamless indoor-outdoor living. Soaring 9' smooth ceilings and floor-to-ceiling windows flood the space with natural light, creating an open and inviting ambiance. The sleek modern kitchen is outfitted with built-in appliances and elegant quartz countertops, ideal for both everyday cooking and entertaining.Unbeatable location just steps from the VMC Subway and Bus Terminal for effortless commuting, plus 24/7 concierge service and exclusive resident access to the 100,000 sq ft YMCA fitness and aquatics centre - your ultimate wellness retreat right at home. **Photos are virtually staged** (id:59911)
Sutton Group-Admiral Realty Inc.
101 - 9973 Keele Street
Vaughan, Ontario
Looking to size down from a larger home or tired of paying someone else's mortgage? Why live in a 350 sq ft closet when you can have 700 comfortable sq ft of living space in a comfortable area? This comfortable unit is close to shopping, food and dining, the Maple library, the Maple community center, and only a short drive to commute corridors and a short drive to the Vaughan hospital. This secure building also features a meeting room and exercise room. Perfect for professional downsizers, young couples that want the convenience of condo living without the hassle of high-rise crowds. (id:59911)
First Choice Realty Ontario Ltd.
1106 - 105 Oneida Crescent
Richmond Hill, Ontario
Luxurious Era 2 condos built by Pemberton Group, Master-Planned Community At Yonge Street And Highway 7 In The Heart Of Richmond Hill. Bright and Spacious 770 SF 2 Beds, 2 full Baths. Master bedroom with a 3- piece ensuite. Stainless Steel Kitchen Appliances, Quartz Counter Top & Under Cabinets Lighting. Back Splash, Laminate Flooring Throughout. Full Size Washer And Dryer, 9- Foot Smooth Ceilings , floor-to-ceiling Windows for abundant Natural Light with East Exposure. One Parking & One Locker. This building offers premium amenities including an indoor pool, gym, yoga studio, party room, BBQ terrace, and rooftop garden. Walking distance to many Amenities such as Cineplex, Wall Mart, School, Public Transit, Go Station . Close to HWY 7 (id:59911)
Home Standards Brickstone Realty
37 Markview Road
Whitchurch-Stouffville, Ontario
Step into modern living in this charming 2021-built 3 bedroom townhome in Stouffville! Enjoy a light-filled, open-concept main floor with 9 ft ceilings, perfect for entertaining. Stylish eat-in kitchen boasts white cabinetry, quartz countertops and stainless-steel appliances and a walk-out to the entertaining-sized patio and fully fenced yard. Upstairs, find 3 spacious bedrooms with cozy broadloom, including a primary suite with a walk-in closet and private ensuite. An unspoiled basement offers endless potential and has a washroom rough-in. Convenient Located on the south-end of Stouffville in a family-friendly neighbourhood, you're just minutes from parks, shopping, schools, and a 5-minute drive to the GO Train station. Your perfect blend of style and convenience awaits! (id:59911)
Royal LePage Rcr Realty
215 Bayview Avenue
Georgina, Ontario
Stunning custom home on full-service lot with Lake Simcoe access. Situated on a deep 50' x187' lot, this custom-built two-storey home was designed with a focus on natural light and modern living. The main level features an open-concept layout anchored by a chef's kitchen with premium finishes. The second floor is bolstered by a vaulted-ceiling Great Room and a walkout balcony. The finished basement includes two separate living spaces: a nanny suite and a fully self-contained apartment, both equipped with personal laundry facilities. Ideal for multigenerational living or income potential. Outside offers a double-wide driveway with parking for a dozen cars, and a detached garage. Ownership includes optional low fee membership to two private beaches and a boat launch with direct entry to Lake Simcoe-perfect for boating, swimming, and year-round recreation. (id:59911)
RE/MAX All-Stars Realty Inc.
14 Betula Gate
Whitchurch-Stouffville, Ontario
Welcome to 14 Betula Gate proudly offered for the first time since its construction in 2010! Nestled on a quiet street in a family-friendly neighbourhood just a quick walk to the school and park with sports court , this beautifully maintained 2-storey home offers excellent curb appeal with a charming low-maintenance garden, and built-in garage. Step inside to a thoughtfully designed layout featuring open-concept living and dining areas that flow seamlessly into a generously sized eat-in kitchen. The kitchen includes a bright breakfast area with walk-out to a fully fenced and landscaped backyard complete with manicured lawn, perennial flower bed, natural gas BBQ hookup, and a garden shed. There's also convenient access to the backyard through a man-door from the garage. Upstairs, you'll find three spacious bedrooms including a sunlit east-facing bedroom and a large, light-filled primary retreat with extra-large windows, a walk-in closet, and a 4-piece ensuite. A third bedroom, and a second full bathroom and linen closet complete the upper level. The finished basement offers even more living space with a cozy recreation room, a multi-purpose common room, utility/laundry area, and ample storage including built-in shelving and a cold room. The basement also includes a rough-in for a future bathroom, giving you the flexibility to expand as needed.This is a rare opportunity to own a lovingly cared-for home in one of Stouffville's most desirable communities. Don't miss it! (id:59911)
Coldwell Banker - R.m.r. Real Estate
1710 - 38 Gandhi Lane
Markham, Ontario
Pavilia Condos by Times Group Corporation Located at the prestigious intersection of Highway 7 and Bayview Avenue. This luxury building offers incredible convenience in a prime Markham location next to Richmond Hill. This bright and spacious 1+1 bedroom unit with view of Downtown Toronto skyline. Featuring 9' ceiling and a functional open-concept layout. The den, complete with a sliding frosted glass door, can easily serve as a second bedroom or private office. Enjoy modern finishes throughout, including laminate flooring, upgraded quartz kitchen countertop and matching backsplash, upgraded quartz countertop on bathroom vanity. Conveniently situated with Viva Transit at your doorstep and just minutes from Highways 407 and 404. Surrounded by restaurants, banks, and shopping plazas, just steps to everything you need. Includes 1 parking space and 1 locker. (id:59911)
Intercity Realty Inc.
11 Hedge Road
Georgina, Ontario
Fully rebuilt above grade by 2020! MUST view the virtual link!! Luxury Bungalow Retreat on Oversized Lot Backing Onto Greenspace! Located in the heart of Sutton, yet steps to Lake Simcoe! With exceptional craftsmanship and attention to detail, this exquisite home blends modern elegance with serene natural surroundings. High-end finishes, stylish accents, and an open-concept flow perfect for both entertaining and everyday living. From the gourmet kitchen to the heated floor master bathroom, every element reflects refined taste and timeless quality. Enjoy peace and privacy outdoors with an expansive backyard offering unobstructed views of nature, NO REAR neighbours! Whether you're relaxing on the patio, hosting gatherings, or soaking in the scenery, this space is a true sanctuary. Ideally located just minutes from shops, golf courses, resort amenities, and the sparkling shores of Lake Simcoe, this home offers the perfect balance of luxury living and lifestyle convenience. (id:59911)
Jdl Realty Inc.
27 Emerald Heights Drive
Whitchurch-Stouffville, Ontario
Welcome to 27 Emerald Heights Drive, a fully renovated luxury home nestled in the prestigious Emerald Hills Golf Club gated community. Premium lot backing directly onto the 8th hole, this rare gem offers breathtaking panoramic views of the rolling fairways from your private, professionally landscaped backyard with two-level Ipe wood deck *The elegant stone exterior and professionally landscaped front yard offer curb appeal and a warm welcome into this exquisite residence *Over 3,100 SF above grade plus additional 1,500 SF a walk-out professionally finished basement, thoughtfully designed for refined living and entertaining *10' ceilings on main floor, 9' ceilings on upper and lower levels, office on main floor *Imported 18 X 24 Italian marble/porcelain flooring *Two-sided designer fireplace in the dining area *Chefs dream kitchen with extended cabinetry, quartz counters, display units, crown molding & high-end fixtures *Elegant 15 waffle ceiling in the library with wainscoting *Rich hardwood flooring throughout the entire house *Walk-out finished basement with additional living space for family or guests *This private, resort-style community offers exceptional amenities with a lower monthly condo fee of $962, covering water, sewage, community snow removal, and full access to the clubhouse, swimming pool, hot tub, sauna, tennis courts, fitness center, meeting room, party room with kitchen, outdoor childrens playground, and more... (id:59911)
RE/MAX Hallmark Realty Ltd.
B-1503 - 7950 Bathurst Street
Vaughan, Ontario
Gorgeous, Bright And Spacious 2 Bedroom, 2 Washroom Brand New Condo In The Prime Location Of Thornhill Beverly Area. Amazing Amenities Like Full Size Basketball Court, Party Room, Concierge, Guest Suites, Rec Room, Gym Etc. Close To Hwy 400, 401, 407, Malls And Transit. Break Down Of The SqFt - Total SqFt: 896 SqFt, Suite Area: 766 SqFt & Outdoor Area: 130SqFt. (id:59911)
Royal Star Realty Inc.











