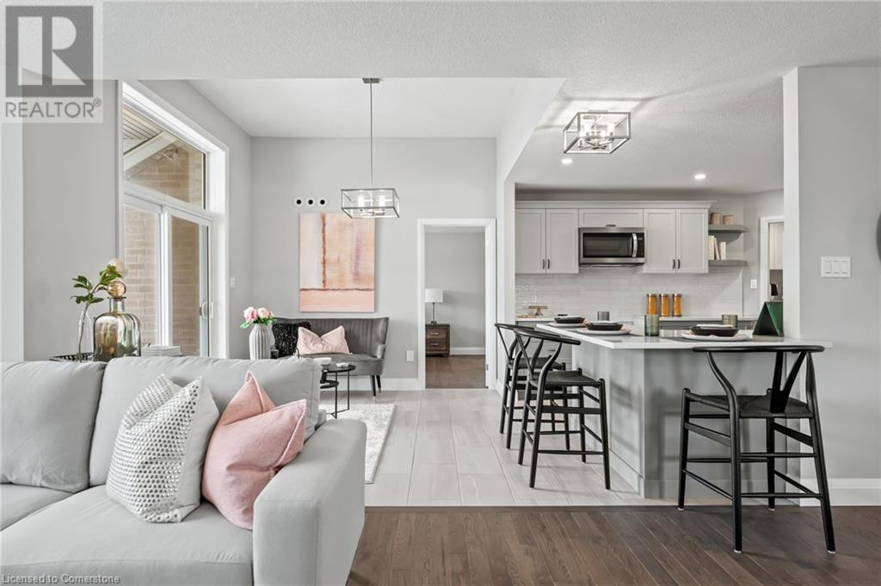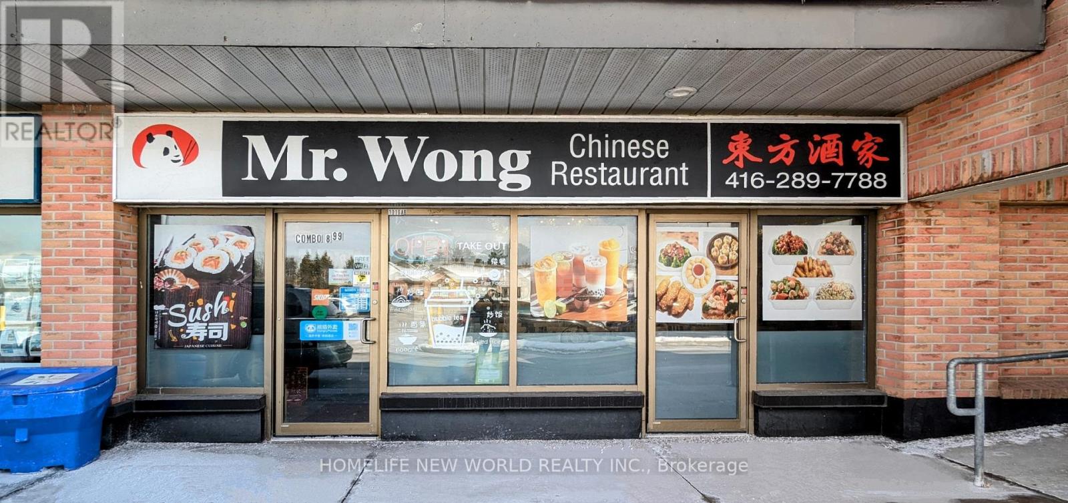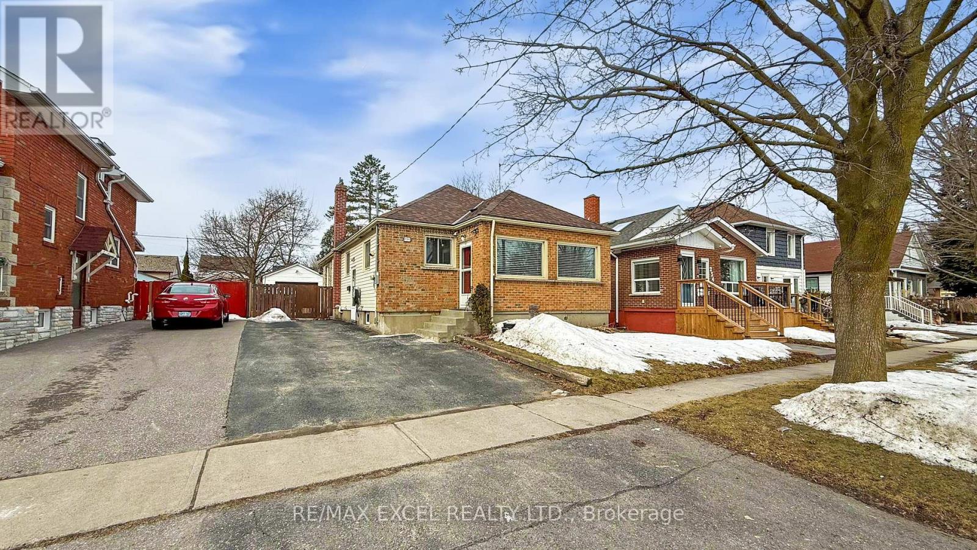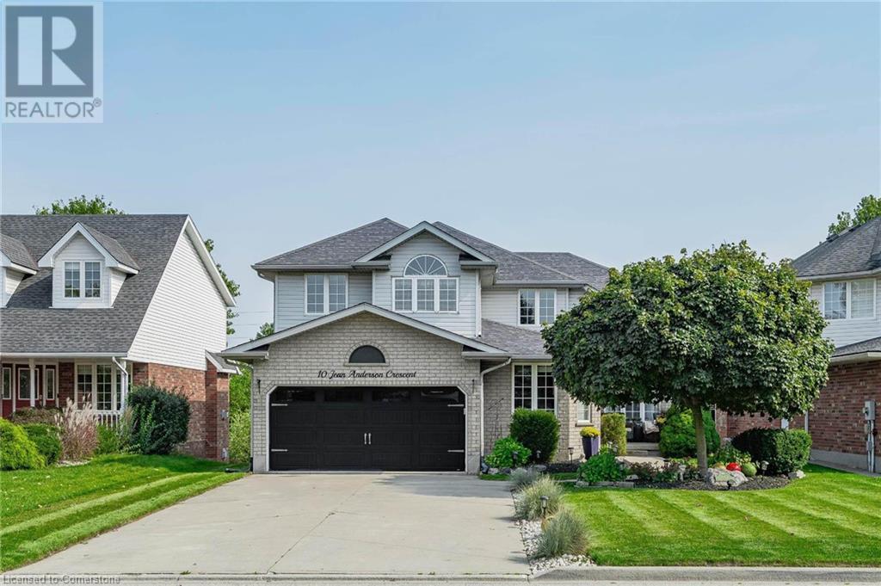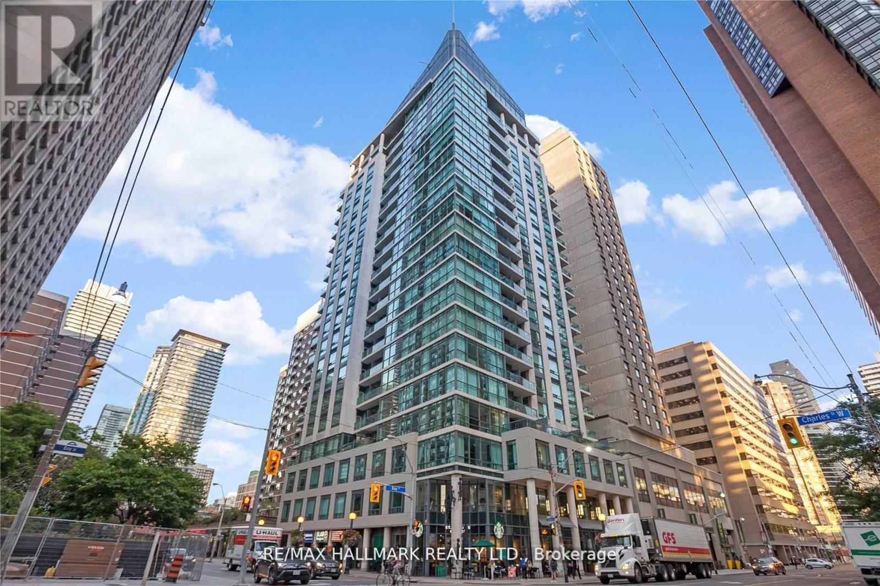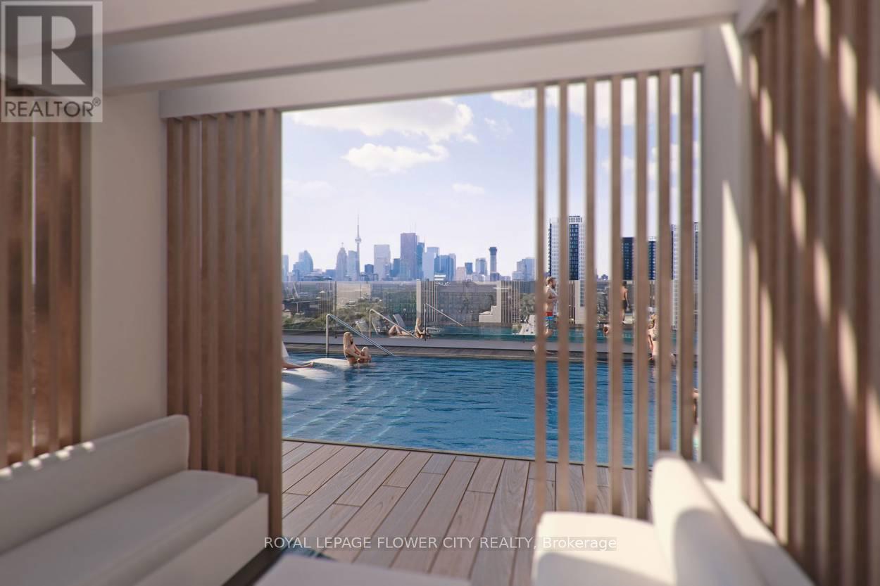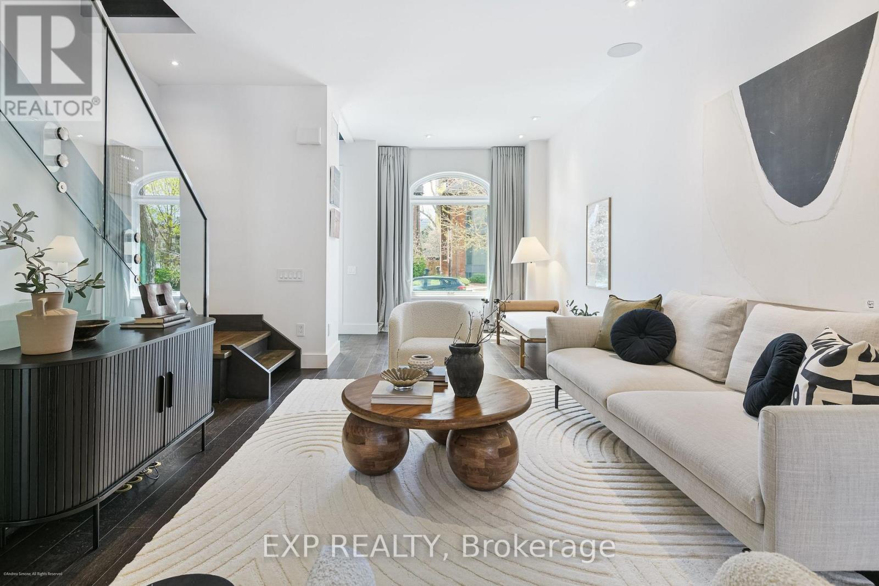130 Stephenson Way
Minto, Ontario
Nestled in heart of Palmerston where small-town charm meets modern sustainability, this immaculate Net Zero® model home by WrightHaven Homes blends timeless style, thoughtful design & energy efficiency! Almost 3000sqft of finished living space this beautifully crafted bungalow offers a seamless layout that balances comfort & sophistication. Step inside to soaring ceilings & light-filled open-concept main floor. Gourmet kitchen is true centrepiece W/quartz counters, island W/bar seating & backsplash that adds touch of understated elegance. The adjacent dinette flows naturally into great room anchored by electric fireplace W/rustic mantle—perfect spot to unwind & entertain. Open concept dining room W/rich plank flooring creates space for more formal gatherings. Private primary suite with W/I closet, spa-inspired ensuite W/dbl sinks & glass-enclosed tiled shower. A 2nd bdrm, full bath & mudroom W/garage access completes main level. Fully finished bsmt adds versatility W/rec room, 2 add'l bdrms & 3pc bath ideal for guests, teens or home office. As a certified Net Zero® home this property is engineered for comfort & efficiency. Features include airtight construction, upgraded insulation, low-flow fixtures & high-efficiency 2-stage furnace with HRV system—all working together to eliminate utility bills & reduce environmental impact. Outside enjoy fully sodded lot, covered front porch & covered back patio—perfect for morning coffee or evening conversations. Located in a close-knit community where life feels a little slower—in the best way—Palmerston is where neighbours become friends, kids ride bikes until streetlights come on & everything you need is nearby. With great schools, shops, parks, splash pad, pool & historic Norgan Theatre just mins away, this is a place to plant roots & feel at home. Built by WrightHaven Homes known for exceptional craftsmanship & deep commitment to sustainability, this home is more than just a place to live—it’s a new standard for how we live (id:59911)
RE/MAX Real Estate Centre Inc.
182 Bridge Crescent Unit# 7
Minto, Ontario
Live in luxury for less! You can own this beautiful fully legal 3+1 bdrm townhome with W/O bsmt apt & live in main unit for under $1,500/mth including utilities, insurance & taxes! With potential rental income from the lower suite covering up to $300,000 worth of mortgage payments, this is your chance to enjoy premium living without premium price tag. Perfect for couples or young professionals priced out of major urban markets, this move-in-ready home delivers modern design, quality & incredible value in one of Palmerston’s most desirable communities. Built by WrightHaven Homes this home offers over 2300sqft of finished living space across 2 independent units. Main floor is bright & open W/wide plank vinyl flooring, oversized windows & calming neutral palette. Kitchen W/granite counters, soft-close cabinetry & S/S appliances with breakfast bar ideal for casual dining & entertaining. Separate dining room with W/O to private front balcony & living room that opens to a second rear balcony gives you 2 beautiful spaces to enjoy the outdoors. Upstairs are 3 bdrms including generous primary suite with W/I closet & ensuite W/glass-enclosed shower. A second full bath & upper-level laundry round out the space. Fully legal bsmt apt features its own entrance, kitchen W/granite counters & S/S appliances, laundry, 3pc bath & W/O to private patio—perfect for generating monthly rental income. Backing onto scenic trails & surrounded by quiet streets this location offers the best of small-town life W/access to big-city conveniences. Palmerston is a growing connected community where neighbours wave, shops & restaurants are around the corner & local employers like Palmerston Hospital & TG Minto support strong economic stability. With access to Listowel, Fergus, Guelph & KW commuting is easy but the value here is unmatched. If you’re looking for modern living, rental income & room to grow without sacrificing style or location, this property might be the smartest move you’ll ever make. (id:59911)
RE/MAX Real Estate Centre Inc.
1016ab - 91 Rylander Boulevard
Toronto, Ontario
**NO MORE SHOWINGS PLEASE. OFFER PENDING** Be your own boss of a well established and profitable restaurant. Loyal customer base featuring Chinese/Asian cuisine with Dim Sum, Sushi and other local favorites. Easy turn key operation. Owner can provide training if needed. Other cuisines/menus possible in spacious kitchen with 2 large walk in coolers. Double-sided exhaust hood, 14 feet on longest side. Over $100K in renos and restaurant equipment. Dine-in, take-out and online delivery with Uber and Skip. Located in high traffic plaza anchored by Canadian Tire, Drive Test, Shoppers Drug Mart, Dollarama and more. Great opportunity for growth, large population over 140,000 in 5 km radius. (id:59911)
Homelife New World Realty Inc.
230 Roxborough Avenue
Oshawa, Ontario
Discover this spacious 3+2 bedroom, 2-bathroom detached home on a sizable lot in one of Oshawa's most sought-after neighborhoods. The main floor features an inviting open-concept design, perfect for hosting gatherings. The sun-drenched family room boasts expansive windows and a seamless walkout to a fully fenced backyard oasis. The primary bedroom includes an oversized closet, offering ample storage. The in-law suite basement comes with its separate entrance. This thoughtfully designed space includes two spacious bedrooms, a 3-piece bathroom, a full kitchen, and a comfortable living area. Perfect for extended family, guests, or rental opportunities, this suite offers privacy and endless potential. Conveniently located near Costco, shopping, dining, and entertainment, this home is where comfort meets convenience. A must-see! (id:59911)
RE/MAX Excel Realty Ltd.
10 Jean Anderson Crescent
Guelph, Ontario
Stunning 4+2 bdrm, 3.1-bathroom executive home nestled on quiet crescent in one of Guelph's most sought-after south-end neighbourhoods! Backing onto greenspace W/fully finished W/O bsmt, this home offers perfect blend of luxury & functionality for modern family living. Heart of the home is beautifully designed kitchen W/2-toned cabinetry, quartz counters & subway tile backsplash. Top-tier S/S appliances elevate the space while the sun-filled dinette area boasts garden doors leading to back deck, creating seamless indoor-outdoor flow. Family room W/laminate flooring & floor-to-ceiling stone fireplace W/wood mantel sets the perfect ambience to relax & unwind. Separate living & dining room W/large windows provides bright & welcoming space for hosting family & friends. Front den offers private & peaceful workspace. Attached double car garage leads into mudroom W/laundry & convenient 2pc bath. Upstairs, the expansive primary suite features W/I closet & spa-like ensuite W/glass W/I shower with intricate tiling & oversized vanity. 3 other bdrms offer large windows & dbl closets. 4pc main bath with tub/shower completes this level. W/O bsmt features rec room, fireplace, 2 large bdrms & full bathroom. Garden doors open to landscaped yard offering a serene retreat. This versatile space is perfect for multi-generational families or W/some modifications, has potential to be converted into income suite! Backyard oasis offers privacy & tranquility with no rear neighbours! Spacious upper deck is ideal for BBQs while covered lower deck & gazebo provide inviting spaces to unwind & enjoy mature trees & meticulous landscaping. Located near lots of amenities such as groceries, restaurants, banks & fitness, this home offers both convenience & prestige. Its proximity to 401 makes it a prime location for commuters. Short walk to Bishop Macdonell Catholic HS & Gosling Gdns Park W/other parks & highly rated schools nearby, makes this home perfect for families seeking luxury & accessibility! (id:59911)
RE/MAX Real Estate Centre Inc.
505 - 1121 Bay Street
Toronto, Ontario
Bright & Spacious 1 Bedroom + Den In Prestigious Bay Street Corridor! Intelligent Open Concept Layout Featuring 9" Ceiling Large Windows Overlooking City & Walk-Out Balcony To Balcony! Modern Kitchen With Center Island, Ample Storage Space, Quartz Countertop & Back Splash. Master Bedroom With Huge Window & Mirrored Double Closet & The Separate Den Makes For Great Office/ Guest Bdrm. Building Offers Great Amenities For Resident Enjoyment Including- Concierge, Gym, Sauna, Visitors Parking, Party/ Meeting Room & More! Perfectly Located Steps To Ttc & Yorkville & Downtown Attractions & Amenities **EXTRAS** Photos From Previous Listing To Protect Tenant Privacy. Upgrades Include: New Quartz Counter Tops In Kitchen & Baths, New Kitchen Sink & Faucet, Laminate Floors (2018), New Stainless Steel Fridge (2022) (id:59911)
RE/MAX Hallmark Realty Ltd.
207 - 12 Bonnycastle Street
Toronto, Ontario
An Ideal Unit For The Torontonian Who Covets A Life By The Waterfront! A 1+Den W/ 1Bth Right Along The Lakefront. Enjoy A Direct View To The Morning Sunrise In Nearly 700 SQFT Of Condo Space + A 110 SQFT Terrace. Utilize The Two Storage Containers On The Terrace To Keep All Your Personal Items Safe And Secure Year-Round. Parking Spot Can Be Rented Out For An Additional $250. Open Concept Floor Plan W Exquisite Finishes, 9 Ft Ceilings and Built-In Appliances. Amenities Include Pool, Steam Room, Billiards Room, Indoor Garden, Guest Suites, Gym, Outdoor Infinity Edge Pool (id:59911)
Right At Home Realty
1406 - 575 Bloor Street E
Toronto, Ontario
Welcome to the Via Bloor Condos !! Beautiful new construction condo with 1 bed, 1 bath, spacious open concept kitchen and living room with walkout to oversized balcony with sunny north views over Rosedale Valley, east and southern views. Via Bloor offers Incredible high end amenities; 24hr concierge, visitors parking, gym, outdoor pool/BBQ area, games rooms, guest suites. Incredible location, walk to Yonge & Bloor, Yorkville, Danforth Village, transit and all the shopping and restaurants of Downtown Toronto. Don't miss out, immediate possession is available! (id:59911)
Royal LePage Burloak Real Estate Services
810 - 120 Varna Drive S
Toronto, Ontario
Spacious 1 Bedroom Condo With Large Balcony Prime Location!Bright, Beautiful 1 bedroom, 1 washroom condo with a large balcony. Modern finishes throughout: laminate flooring, granite countertops, and stainless steel appliances. Located directly across from Subway/TTC and Yorkdale Mall, with easy access to Hwy 401, 400,York University, U of T, Downtown, and the Airport.Building amenities include gym, party room, 24-hour concierge, and visitor parking.FURNISHED OPTION AVAILABLE AT EXTRA COST. (id:59911)
RE/MAX Gold Realty Inc.
3404 - 5 Defries Street
Toronto, Ontario
Welcome to Panoramic South View, an exquisite, newly constructed residence offering luxury and convenience at its finest. This stunning 2-bedroom, 2-bathroom unit comes complete with a parking spot and locker, and showcases unobstructed, panoramic views of the lake and skyline perfect to enjoy from the comfort of your own home. Designed with elevated living in mind, this suite features keyless entry, a smart home system, and 9-foot smooth ceilings. Revel in premium upgrades, including wide-plank laminate flooring, quartz countertops, a ceramic kitchen backsplash, and custom closet organizers in the bedrooms. Located just steps from transit, top universities, shopping, cafes, and entertainment, this unbeatable location connects you effortlessly to the Financial District, Riverdale Parks and Trails, the Distillery District, Tommy Thompson Park, and more. Residents enjoy world-class amenities, including a24-hour concierge, a rooftop terrace on the 34th floor with an outdoor pool and cabanas, a party room, and more all designed to elevate your lifestyle. With TTC and DVP access right at your doorstep, commuting is a breeze. (id:59911)
Royal LePage Flower City Realty
229 Ridley Boulevard
Toronto, Ontario
Opportunity knocks! Nestled in Toronto's prestigious Bedford Park-Nortown neighbourhood, 229 Ridley offers exceptional promise for every type of buyer.This is a special opportunity to acquire a lot with southern exposure, nearly 80 ft frontage and 103 ft in depth! This is a special, 'can't miss' opportunity, boasting endless possibilities to move in, remodel, or develop your dream custom home just minutes from highway 401 and the major routes. Built in 1949, this beautifully seasoned 2 bed, 2 bath, brick/stone bungalow has been passed down for generations and is being offered on MLS for the first time.This beloved home features an inviting, spacious living room filled with tons of natural light from the large front window, perfect for family gatherings with an adjoining dining room providing a large, elegant space for formal meals. The kitchen is ready for your culinary aspirations with enough room for a functional eat-in/breakfast nook. The lower level is finished with a separate entrance and keeps with the cozy theme offering in-law suite style flexibility by nature of layout and providing ample space for various applications. The attached garage and 3 car driveway provide more than ample parking for 4 total vehicles.Situated close to prestigious private and public schools, the Toronto Cricket Club, and all of the amenities of Avenue Road including boutique shops, cafes, parks and public transit. (id:59911)
The Agency
106 Macpherson Avenue
Toronto, Ontario
A masterfully rebuilt home in the heart of Summerhill, 106 Macpherson Avenue pairs timeless style with rare attention to detail. Taken back to the studs and reimagined with no expense spared, this 4-bed, 5-bath home offers Scavolini cabinetry throughout, Gaggenau appliances, radiant heated floors in all bathrooms, kitchen, and basement, and a layout thats both functional and elegant. The kitchen is clean-lined and timeless, with a panelled fridge and dishwasher, double wall ovens, microwave, induction cooktop, under-cabinet vacuum, instant hot water tap, and clever storage. You walk out from the kitchen to a beautifully landscaped, very private backyard with a quiet sitting area an inviting urban retreat. Each bedroom has its own bathroom--a rare city luxury. The king-sized primary suite includes solid wood doors, custom built-ins, and a spa-like ensuite. The third-floor bedroom is impressively large and also fits a king; the second bedroom accommodates a queen. The finished basement was dug down for high ceilings and features a full bedroom, bathroom, laundry, wet bar, and a temperature-controlled wine cellar. Throughout the home: built-in speakers, upgraded sound insulation, and smart under-stair storage. A private rooftop terrace offers a quiet escape above it all. Perfectly positioned between Avenue and Yonge, this MacPherson home is surrounded by tree-lined streets and some of the city's most beautiful architecture. Walk to Harvest Wagon, Terroni, Oliffe, Osteria Giulia, Nadege, and the Rosedale Ravine. Yorkville and Rosedale are minutes away. A rare opportunity in one of Toronto's most refined and walkable neighbourhoods. Permit parking also available. (id:59911)
Exp Realty
