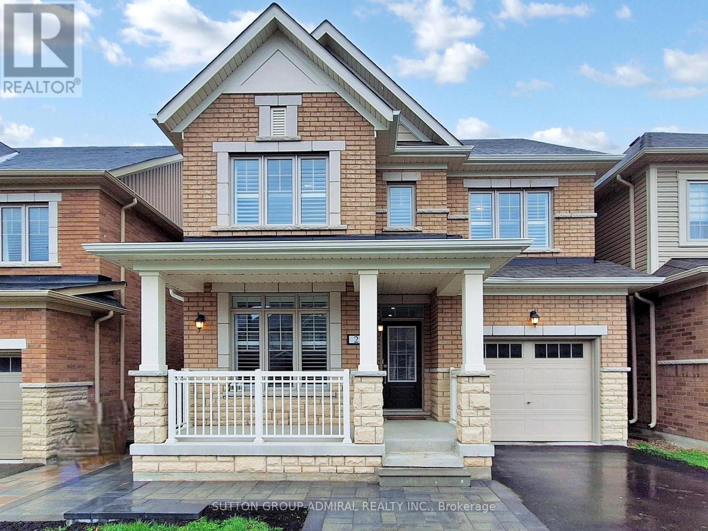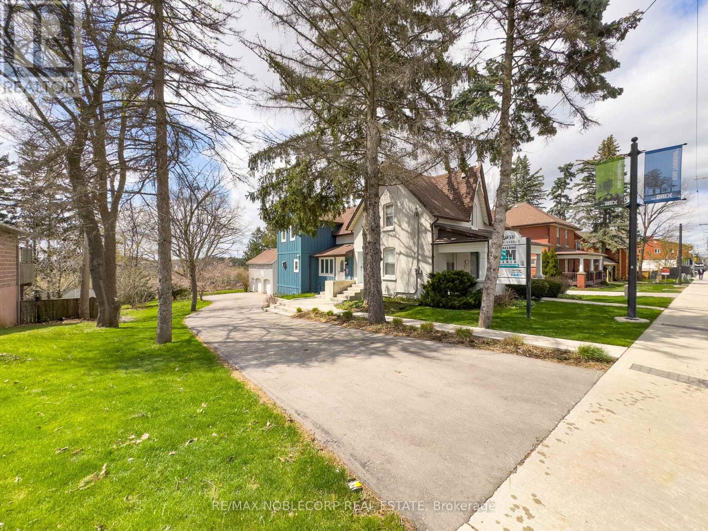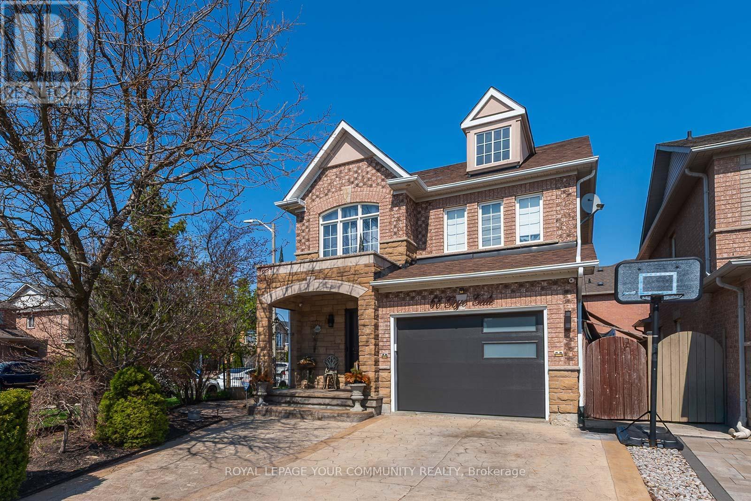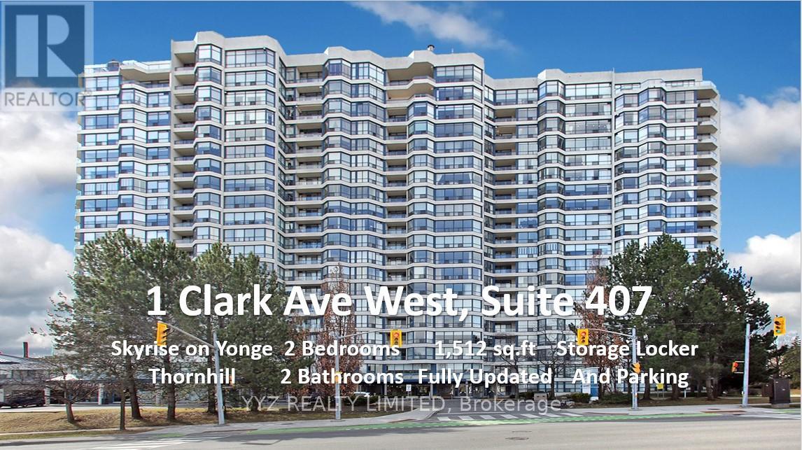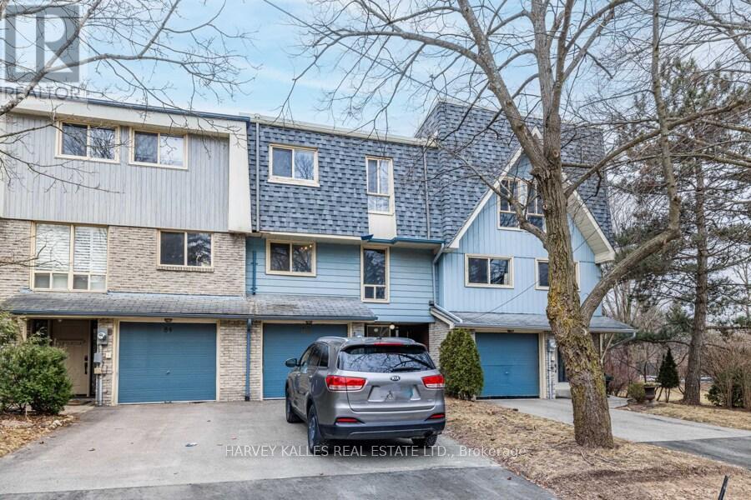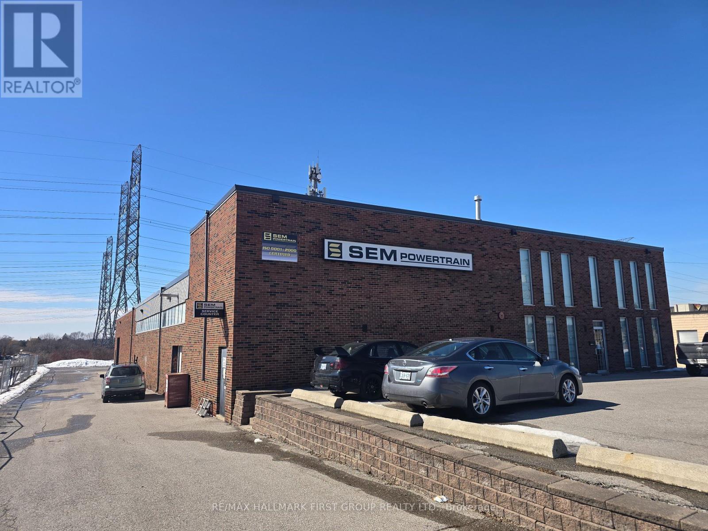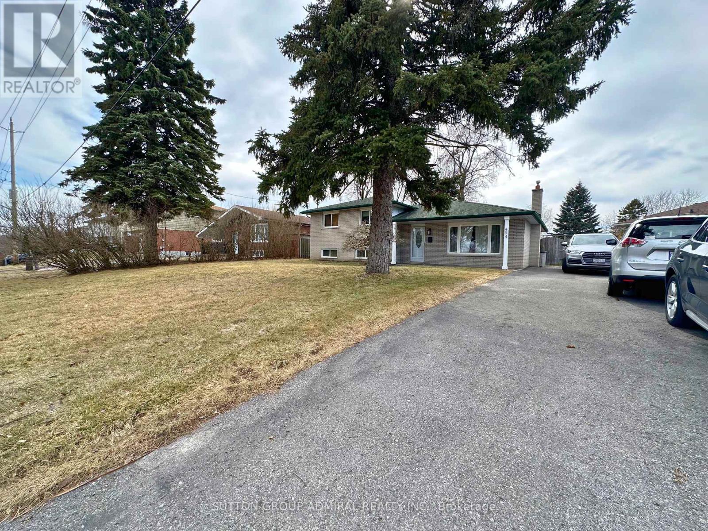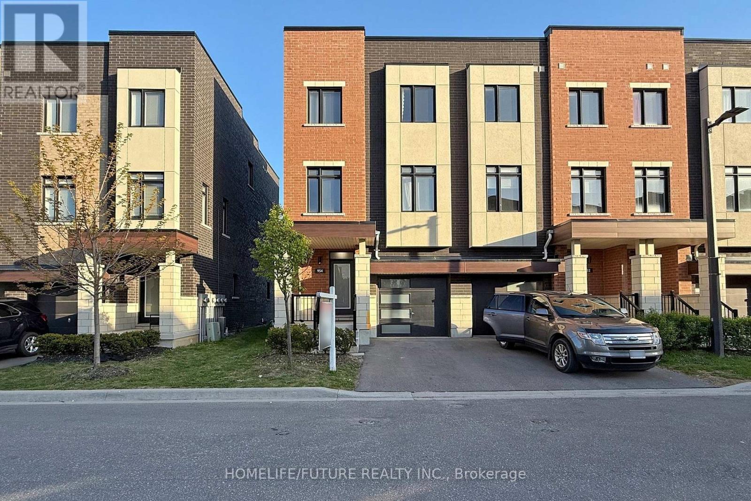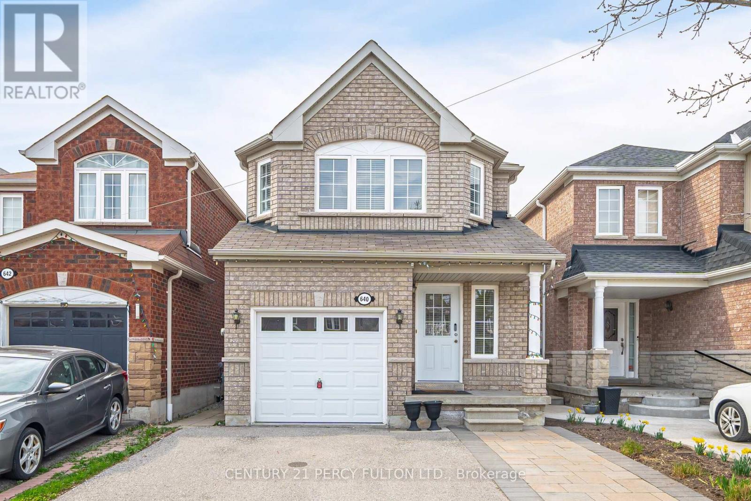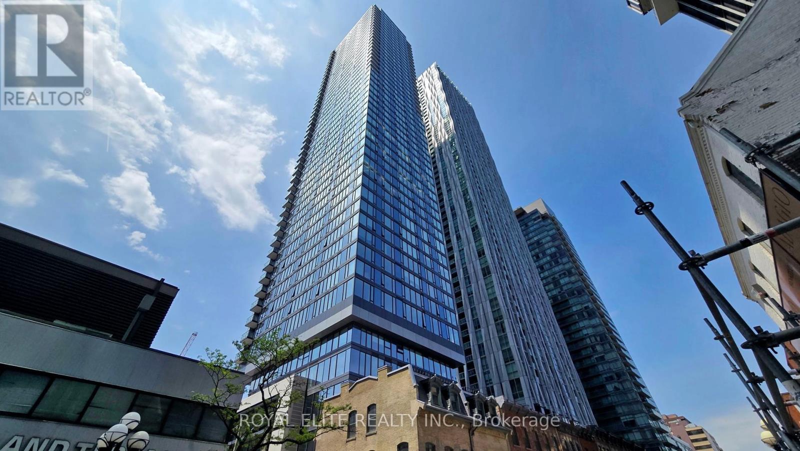511 - 9 Steckley House Lane
Richmond Hill, Ontario
Experience elevated living in the Elgin East community! This exquisite, brand new - never lived in stacked townhouse near Bayview and Elgin Mills features 3 bedrooms and 3 bathrooms. Spanning 1,672 sq ft of thoughtfully designed interior space and complemented by 289 sq ft of private outdoor areas, this home seamlessly blends elegance with functionality. Enjoy the convenience of two underground parking spaces, a dedicated storage locker, and Rogers Ignite internet for the term of the bulk agreement. Sophisticated design elements include soaring 10-foot ceilings on the main floor and 9-foot ceilings throughout, smooth ceilings across all levels, and an electric fireplace in the serene primary suite. The gourmet kitchen features soft-close cabinetry and quartz countertops, modern finishes, and an island with seating option. With three balconies and a spacious terrace, this home offers exceptional indoor-outdoor living in a sought-after setting. A convenient pedestrian path leads directly to Elgin Mills Rd E, offering quick access to local amenities such as top-rated schools, parks, shopping, and dining options. Enjoy effortless commuting with quick access to Highway 404, GO Transit, and public transit. Don't miss this incredible opportunity to live in one of Richmond Hill's most desirable communities. ***PLEASE VIEW VIRTUAL TOUR FOR VIDEO AND PICTURES!!! (id:59911)
Exp Realty
22 Casserley Crescent
New Tecumseth, Ontario
Welcome To 22 Casserley Cres- A Modern 4+2 Bedroom Detached Home In A Quiet, Family-Friendly Neighbourhood In Tottenham. Built Just Over 5 Years Ago, This Bright & Spacious Home Features 9 Ft Ceilings On The Main Floor, An Open Concept Layout, Gas Fireplace, And A Stylish Kitchen With Quartz Counters, Stainless Steel Appliances & A Large Island. The Primary Bedroom Boasts A 5-Piece Ensuite And Beautiful Accent Wall With Wainscoting. Convenient Upstairs Laundry. Enjoy A Fully Fenced Backyard And A Long Driveway With No Sidewalk - Perfect For Extra Parking. The Newly Finished Basement Apartment Includes 2 Bedrooms, A Kitchen, Bathroom, Laundry, And Separate Entrance- Ideal For Extended Family Or Future Rental Income Potential. Surrounded By Parks, Trails, Conservation Areas, And A Golf Course. Close To Schools, Shopping Plaza, Medical Centre, Daycare & Restaurants. Move-In Ready With Income Potential - A Must See! (id:59911)
Sutton Group-Admiral Realty Inc.
619 - 7325 Markham Road
Markham, Ontario
Green Life Condo. Under $300.00 maintenances Fee. CONVENIENTLY LAID OUT 2 bedrooms+ DEN with 2 full 4PC Washroom. Eco Green Building. Freshly painted. Open Balcony/ LOOK 0UT TO pond/water/greenery. Located in highly desirable area. Surrounded by Amenities - Costco, No Frills, Sunny Food Mart, Walmart, Restaurants, Home Depot, Rona, Canadian Tire, Banks, Community Center and Library. Schools. Mosque and Church. mins to 407. Short drive to Highway 401 (id:59911)
Homelife/champions Realty Inc.
1085 Kensington Street
Innisfil, Ontario
Welcome to this beautifully updated 3 bedroom bungalow nestled in a sought after, family friendly neighbourhood in Innsifil. Just a short walk to the shores of Lake Simcoe, this home offers the perfect blend of comfort, style, and convenience. Step inside to discover a bright, modern interior featuring updated finishes, and fixtures throughout. The open concept main level is ideal for entertaining, while the finished basement provides additional living space, with two extra rooms, perfect for a home office. Enjoy the outdoors in the large, fully fenced backyard complete with a spacious deck with a walk out from the breakfast area, and primary bedroom. Close to schools, shopping, and restaurants and GO station. Simply move in! (id:59911)
Forest Hill Real Estate Inc.
12958 Keele Street
King, Ontario
Located in the dynamic core of King City, this rare 75 x 194* ft property backing onto a park presents an exceptional opportunity for developers, investors, and professionals alike. Recently renovated and currently has multiple professional tenants, the building offers approximately 3,100 total sq. ft. of flexible space, including 7+ private offices, a boardroom, reception and foyer areas, two bathrooms, and two kitchenettes. The expansive lot provides parking for 8+ vehicles and features a generous-sized double garage at the rear with loft above, offering significant potential for a variety of uses. Situated just steps from the intersection of Keele Street and King Road, the property yields excellent visibility, signage exposure, and easy access to public transit. With three separate entrances and a basement for additional storage, it accommodates a range of multi-tenant configurations. Free of any heritage designation, this property offers outstanding potential for redevelopment or expansion, including mixed-use commercial and residential projects in King City's rapidly growing core. (id:59911)
RE/MAX Noblecorp Real Estate
68 Goyo Gate
Vaughan, Ontario
Ideal detached home located in highly desirable family friendly community. Impressive curb appeal with oversized front door, patterned concrete driveway & brand new garage door. Open concept main floor with wall to wall windows and hardwood flooring throughout. Modern chefs kitchen boasting custom cabinetry, granite counters and backsplash, double wall oven, pot filler, drawer microwave, under-cabinet lighting, and a large island with hard block countertops. Brand new blinds & upgraded LED lighting + renovated powder room on main floor. 4 spacious bedrooms with ample closet space. Primary bedroom with spa like ensuite with jacuzzi tub & granite finishes. Finished basement with additional storage space. Backyard ready to host friends and family this summer with salt water pool, with rubber surfacing, stucco cabana, interlock pathways + underground sprinklers. A/C, furnace, humidifier, and roof were all replaced in 2022. Prime location minutes to top schools, parks, trails, and shopping. A must see! (id:59911)
Royal LePage Your Community Realty
319 - 8323 Kennedy Road
Markham, Ontario
Prime Location At South Unionville; One Bedroom Plus Den Which Can Be Treated As 2nd Bedroom Or Office; Open Concept Kitchen With Stainless Steel Appliances; Laminate Floor Through Out; One Parking And One Locker Included; Building Has Direct Access To The Mall At Langham Square Where Locates T&T Supermarket For Convenient Shopping; Full Of Choices Of Restaurants, Clinics Nearby; Close To Yrt, Viva, New Kennedy Sq, Markville Mall, School, Park, & Hwy 407. (id:59911)
Homelife Landmark Realty Inc.
9601 Bathurst Street
Richmond Hill, Ontario
Welcome to this luxurious freehold townhouse located in the prestigious North Richvale area of Richmond Hill. This modern and spacious end-unit home is part of an exclusive community with only 15 upscale residences, offering a sense of privacy and elegance. This bright and contemporary townhouse features three bedrooms and three bathrooms, providing ample space for comfortable living. The living and dining area is a true highlight, with soaring high ceilings and oversized windows that flood the space with natural light. Additionally, the property includes a large office room on the ground level facing Bathurst Street, which is ideal for professional use. Conveniently situated just minutes away from shopping malls, highways, and public transit, this townhouse ensures easy access to essential amenities and daily conveniences. Dont miss the opportunity to experience modern luxury living in this exceptional home. Schedule your viewing today. (id:59911)
Century 21 Landunion Realty Inc.
407 - 1 Clark Avenue W
Vaughan, Ontario
Professionally Designed Masterpiece That Is Sure to Check All the Boxes! A Spectacular Top to Bottom Renovated Spacious Condo with Meticulous Attention to Every Detail. Spanning over 1,500 sq.ft, Suite #407 is a sun filled and well-kept condo featuring 2 Large Bedrooms plus solarium, 2 Washrooms and an Open Balcony With Stunning Views In Prime Yonge/Clark Location. The open concept layout is ideal for entertaining family & friends. Fully renovated modern dream kitchen with an eat in breakfast area with beautiful Eastern views and Stainless Steel Appliances. The Skyrise complex features country club style amenities including 24 Hour Concierge, Indoor Pool, Spa, Gym, Tennis Court, large storage locker Situated in a sought-after neighborhood with easy access to shopping, dining, transit, parks, schools and more. Do not miss the opportunity to call this stunning unit your new home! (id:59911)
Yyz Realty Limited
Th05 - 9 Buttermill Avenue W
Vaughan, Ontario
Spectacular Ground Floor Condo Townhome with EV Parking in Vaughan's Most Connected Location, Walking distance to Vaughan Subway. Large Open Concept, Modern Kitchen with High End Finishes, Quartz Countertops, Under Mount Lighting, Stainless Steel App., Pot Lights Throughout, 11 Foot Smooth Ceilings, New Powered Zebra Shads, Large Floor to Ceiling Windows, Custom Built-In Cabinetry with TV and Electric Fireplace, Also Built-In Cabinetry and Organizer for Bathroom and Bedroom, Heated Floors Throughout, Professionally Painted and Decorated, Rare Premium EV Parking Spot for your Electric Car, Locker Included For Extra Storage. No Elevator ..... Just Walk Straight Out Your Front Door, And Covered Parking Garage Just Steps Away. Use of building Amenities include Concierge, Exercise Room, Guest Suites, Gym, Party/Meeting Room, Rooftop Deck/Garden, and Barbeques. Services also include Garbage and Recycle Pickup at your front door, Snow Removal, and Front Garden Maintenance. (id:59911)
RE/MAX Experts
82 Poplar Crescent
Aurora, Ontario
Spacious 4 bedroom converted to 3 bedroom townhouse. Large living room over looks green space and back yard. Eat-in kitchen with a open dinning room, walk out to private fenced yard, facing the treed park area . Outdoor pool. Quiet Neighbourhood, yet close to all amenities. Wonderful family home. (id:59911)
Harvey Kalles Real Estate Ltd.
122 Forest Hill Road
Grimsby, Ontario
FOR SALE is a Bright, freshly painted and welcoming 3 Bed 2 Bath Sidesplit in a Peaceful and fabulous location, a perfect family home at end of Cul-de-sac close to parks and backing on to Ravine. Featuring Newly upgraded kitchen, upgraded baseboards and trims, Main floor features hardwood floors, a large Living room, and Dining room with a door to sunroom looking onto a private yard and patio, the second floor has three good-sized bedrooms and a 4-piece bath. Downstairs is a finished rec room with large windows, lots of space and storage in the laundry room and newly added 3-piece bathroom. Single attached garage and large garden shed, easy access to HWYs, close to shopping and Costco. (id:59911)
Gate Gold Realty
6643 3rd Line
New Tecumseth, Ontario
This stunning 6-bedroom, 6-bathroom bungalow on 10 acres just north of King offers luxurious living with the convenience of nearby amenities. The property is a rare find, featuring a barn with paddocks for animals, a spacious 35x60 ft shop, a 40x60 ft coverall, and an expansive gravel yard space. Inside, the beautifully designed home boasts a grand open-concept kitchen and family room, perfect for entertaining. Four of the five main-floor bedrooms include private ensuites, while the primary suite offers a large ensuite, walk-in closet, and in-room laundry. The partially finished basement features heated floors, a bedroom and bathroom, a large gym area, and a reinforced concrete/rebar room designed for secure storage. Step outside to a fully landscaped backyard oasis, complete with an inground pool and hot tub, creating the perfect retreat. Extra's: Hot Water Tank (Owned), Septic Tank Pumped (October 2024), In Floor Heating In Basement. (id:59911)
Coldwell Banker Ronan Realty
68 Marieta Street
Vaughan, Ontario
Discover this stunning 3-family home in a perfect family-friendly neighborhood, featuring an upgraded main floor and 2 bonus basement apartments with separate entrances ideal for in-law or rental suites. Lovingly maintained with fantastic curb appeal, this property boasts a double garage and interlocked driveway. The bright and airy main floor offers an open-concept layout with a spacious family and dining room, a modern eat-in kitchen with granite counters, a breakfast peninsula, California shutters, and a walkout to a private patio. Enjoy 3 large bedrooms and 2 updated bathrooms with luxurious finishes, including glass showers and LED mirrors. The professionally finished basement includes two 2-bedroom apartments, providing excellent versatility. Additional highlights include new zebra blinds, modern doors, pot lights, smooth ceilings, and a fenced backyard perfect for gatherings. Conveniently located near schools, parks, transit, and highways (Hwy 7, 400, 407), this home is a must-see. Total Rent Collected From Tenants $6900!! ($3200 Main Floor + $2200 Basement 1 + $1500 Basement 2) *As Per Sellers. (id:59911)
RE/MAX West Realty Inc.
106 - 200 Tiffield Road
Toronto, Ontario
Competitive short-term sublease warehouse option! Existing lease term expires by March 31, 2027 and the Head Landlord will entertain a longer lease term. The Unit is located in a Professionally Maintained Condominium Complex, 2 Offices, 2 Washrooms & Reception Area, High Ceilings 21'x6" & A Truck Level Loading Dock Door. TTC At Doorstop & Conveniently Close To Highways. (id:59911)
Red House Realty
880 Dillingham Road
Pickering, Ontario
Rare To Find Well-Maintained Freestanding Building On 0.96 Acre Lot. 16,114 Sf (Approx. 930 Sf Storage Mezz, Included In Square Footage Quoted) Just Minutes To Highway 401 Via Brock Road Interchange. Two Truck Level And Two Drive-In Shipping Doors. Excellent Shipping Radius. Ample Power. The Tenant Is Responsible For All Maintenance Costs During The Term Of The Lease. E1 Zoning Offers Many Potential Uses, Including Vehicle Body Repair Shops, Vehicle Repair Shops, Contractor's Yards, Heavy Manufacturing Facilities, Light Manufacturing Facilities, Warehouses, Outdoor Storage, And Ancillary Retail Sales. Tenant To Confirm Their Intended Use With City. (id:59911)
RE/MAX Hallmark First Group Realty Ltd.
79 Cornwallis Drive
Toronto, Ontario
Situated on a large lot in the family friendly desirable area of Dorset Park. Walking distance to schools and all amenities with quick access to the TTC , convenient access to the 401 and the Scarborough town Centre . With parks and schools nearby it is a family friendly home. Lovingly maintained and cared for by the original owned this home has solid bones. Separate entry to the basement makes for the perfect 2 family set up. Family sized kitchen and finished rec room. Nice large yard with mature trees. (id:59911)
Century 21 B.j. Roth Realty Ltd.
494 Oshawa Boulevard
Oshawa, Ontario
This modern 2-bedroom unit offers a fresh, contemporary feel with sleek finishes throughout.Enjoy lots of natural lighting that brightens the space, along with a private separate entrance for added privacy. The beautifully designed modern kitchen is perfect for everyday living, and the unit features a shared laundry room for your convenience. Added perks include access to a large backyard, ideal for relaxing or entertaining, and two back-to-back parking spaces.Conveniently located near schools, major shopping, and transit, this home offers both comfort and convenience an excellent place to call home! (id:59911)
Sutton Group-Admiral Realty Inc.
1109 - 286 Main Street
Toronto, Ontario
Welcome To This Gorgeous One Year Old 1 Bdrm + Den At Linx Condos! This Bright Unit Features A Super Functional Layout, Tons Of Natural Light, Soaring 9 Foot Ceilings, Light & Airy Modern Kitchen W/ Stainless Steel & Integrated Appliances, Separate Den W/ Door (Perfect For Nursery, Small 2nd Bdrm Or Office), Laminate Flooring, Smooth Ceilings, A Private Balcony & Attention To Detail Throughout The Suite. Impressive Building Amenities Include 24/7 Concierge, Well-Equipped Gym, Weight & Yoga Rooms, Outdoor Terrace W/ BBQs, Party Room, Children's Play Area, Guest Suite, Etc. Across The Street From Subway Station & Danforth GO Train, Only 15 Mins To Downtown! Close To Hospital, Grocery, Ttc, Shops, Restaurants, Parks, Schools, Cafes, The Beach, Greektown, Leslieville & More. Triple A Tenants Only Please. (id:59911)
Psr
30 - 954 Kicking Horse Path
Oshawa, Ontario
Welcome to the Newly Built, Modern, Bright & Spacious 5 Bedroom & 4 Washroom Townhouse! One of the Largest in the Complex for Sale! Boasting 2,160 sq ft of living space, this unique end unit is perfect for the first-time homebuyers, Families and investors alike. The Main Level Highlights Private 1-bedroom suite with a 4-pc ensuite with the Separate entrance through the garage with walk-out deck, Potential for in-law suite with basement kitchen rough-in Ideal layout for multi-generational living or rental income! The Second Floor Features Soaring 9-ft ceilings, Bright and open concept layout with Stylish kitchen with plenty of cabinetry, Centre island with breakfast bar, and stainless steel appliances, Walk-out to a private balcony, Oversized living room, partially divided into an extra bedroom (easily reverted to original layout by opening the dry wall) Separate laundry room with double-door mirrored closet for added storage. The Upper Level features Generously sized primary bedroom with 4-pc ensuite featuring a soaker tub, standing shower, and walk-in closet, the 4th & 5th bedrooms with large windows and double-door closets, Specious Hallway, Large Linen Closet. No homes behind backs onto a quiet school field for added privacy, Visitor parking located across from the unit, Close to top-rated schools, shopping, dining, GO Transit, public transit, major highways, and all other key amenities. This home is perfect for families and those seeking comfort, convenience, and style in one beautifully designed package. (id:59911)
Homelife/future Realty Inc.
640 Sunbird Trail
Pickering, Ontario
* 4 Bedroom 4 Bath Detached Home in High Demand Area of Pickering - Amberlea * Hardwood Floors on Second * Entrance Through Garage * New Kitchen With Quartz Counters * Primary Bedroom with 5 Pc Ensuite * 2 Kitchens * 4 Car Parking on Driveway * Basement Fully Finished With Separate Entrance, Living, Kitchen, Dining, Office, Den, & 4 Pc Bath * Close to Good Schools, Parks, Trails, Shops, HWY 401 & More * (id:59911)
Century 21 Percy Fulton Ltd.
29 Sutcliffe Drive
Whitby, Ontario
Great Location! Minutes To Highway 401 And 412, 407 And Go Station Whitby Shopping Mall, Community Centre, Schools And Parks. School Bus Stop At The Door Step. 5 Year Old End Unit Townhouse, Feels Like A Semi! With Tons Of Natural Daylight. 3 Parking Spots. Potlights on main floor and California shutters throughout. Professionally Finished Basement By The Builder, Can Be Used As Another Bedroom, Office Or Recreation Room, Basement Includes A 4Pc Bathroom. Quartz Countertop With Undermount Sink & Moen Faucet. School Bus stops right at the door step. (id:59911)
Ipro Realty Ltd.
16 - 1720 Simcoe Street
Oshawa, Ontario
**Welcome Home** Location, Location, Location! Incredible Furnished Corner Unit, 3 Bedroom Modern Condo Townhouse with Plenty of Natural Light. Each Bedroom has their own 4pc Ensuite Bathroom! The Home Showcases an open concept Kitchen with Island/Breakfast Bar Overhang, Tile backsplash, Stainless Steel Appliances + More. Walking Distance to Durham College, UOIT, Convenient Central Location, Just Minutes to Highway 407, Costco, Shops, Restaurants, Transit. (id:59911)
Century 21 Innovative Realty Inc.
809 - 8 Cumberland Street
Toronto, Ontario
Welcome To 8 Cumberland In The Heart Of Yorkville A Bright And Spacious 1-Bedroom Suite Featuring 9-Ft Smooth Ceilings, Floor-To-Ceiling Windows, And Elegant Laminate Flooring Throughout. The Sleek Modern Kitchen Offers Quartz Countertop, Ceramic Tile Backsplash, And Built-In Appliances Including Fridge, Stove, Oven, Dishwasher, And Microwave. Enjoy The Convenience Of An In-Suite Laundry Room With Washer And Dryer. The Upgraded Bathroom Boasts Quartz Vanity, Designer Fixtures, And Frameless Glass Shower Door. Take In Serene Rooftop Garden Views From This Prime Location, Just Steps To World-Class Shopping, Eataly, Fine Dining, And Two Subway Lines. Exceptional Amenities Include State-Of-The-Art Gym, Yoga Studio, Steam Room, Business Centre, Party Room, Pet Spa, And An Outdoor Garden With BBQ. Quick Access To The DVP, Gardiner, And Hwy 401. Live Or Invest In One Of Torontos Most Prestigious Neighbourhoods. A Must-See! (id:59911)
Royal Elite Realty Inc.

