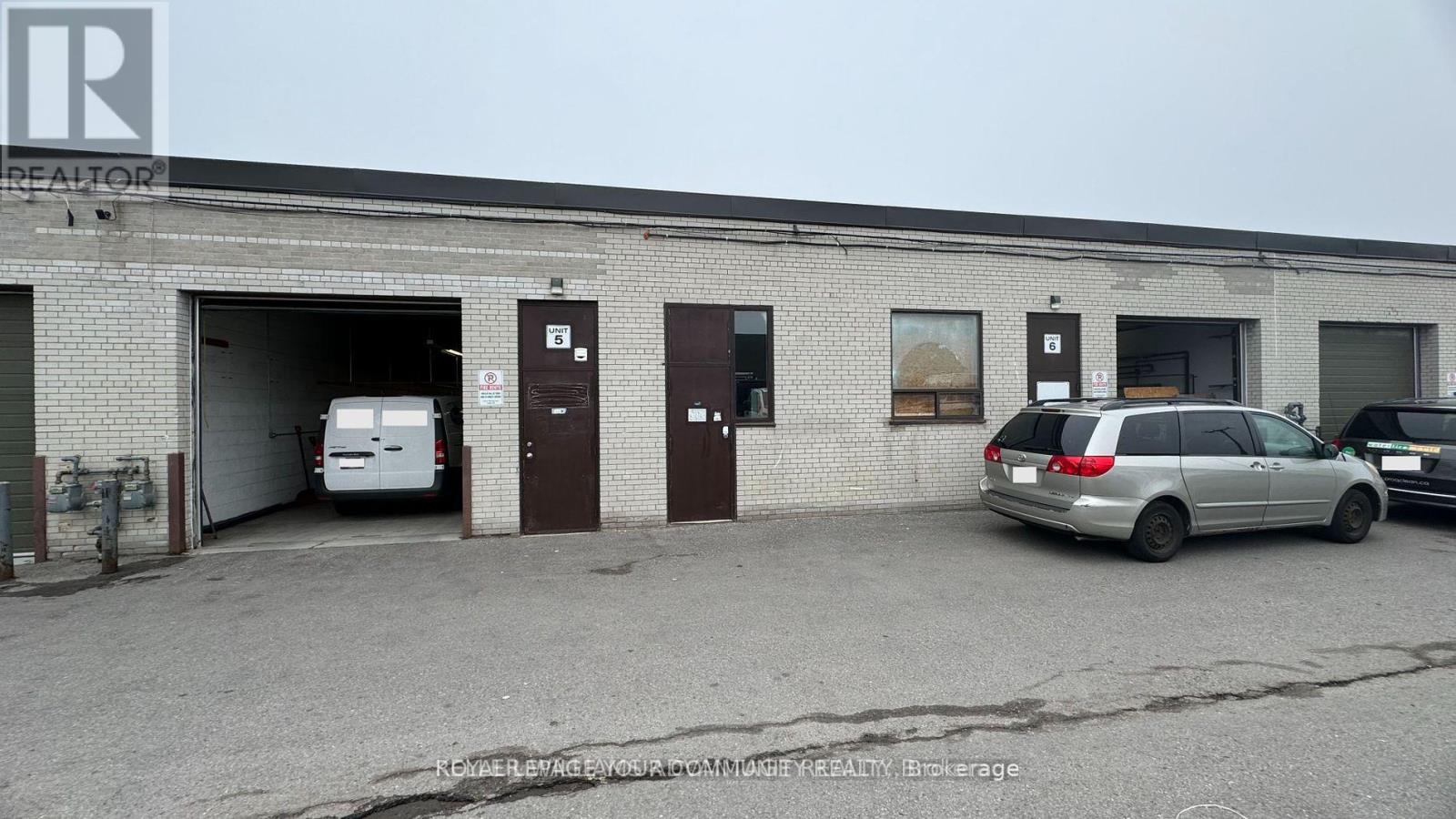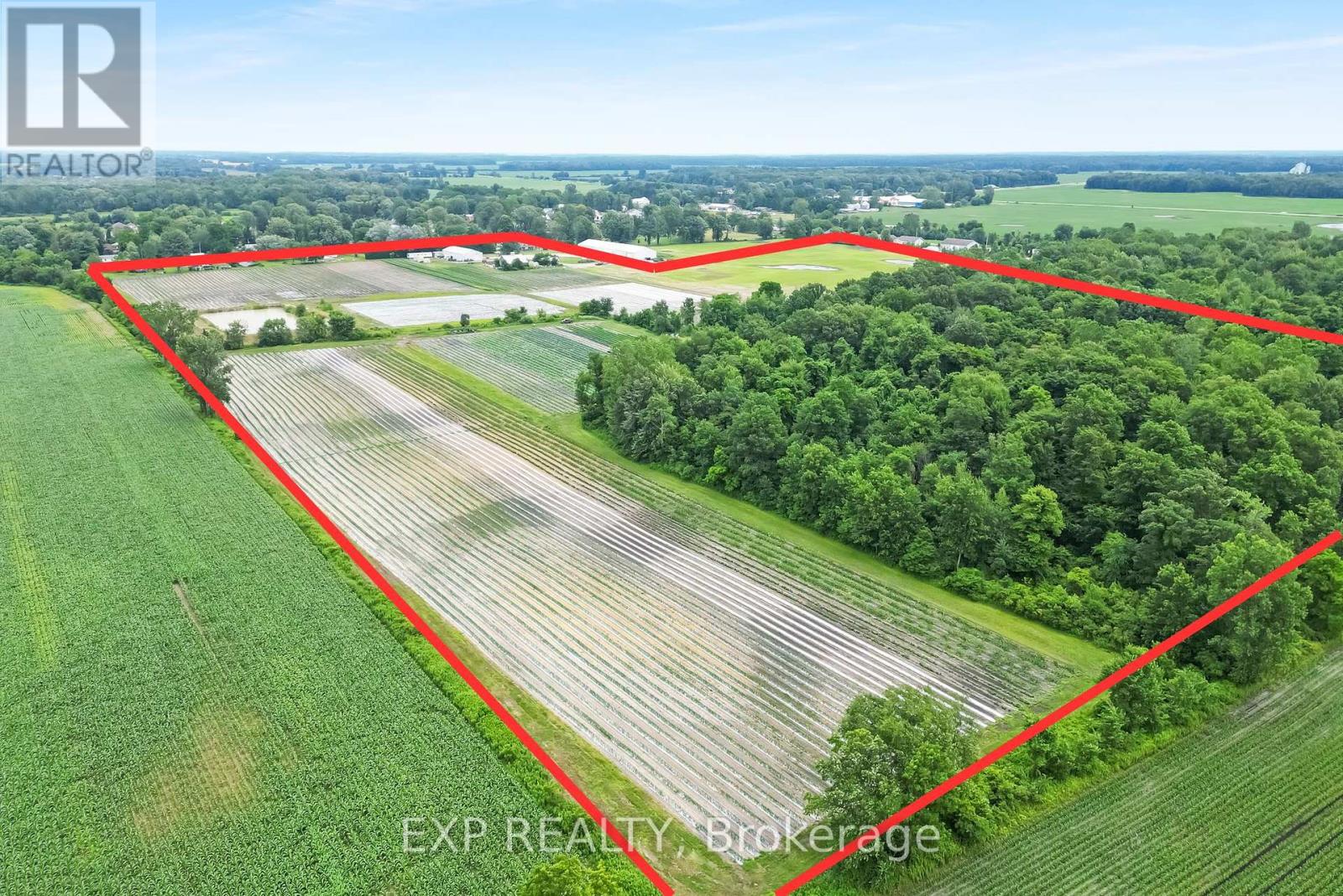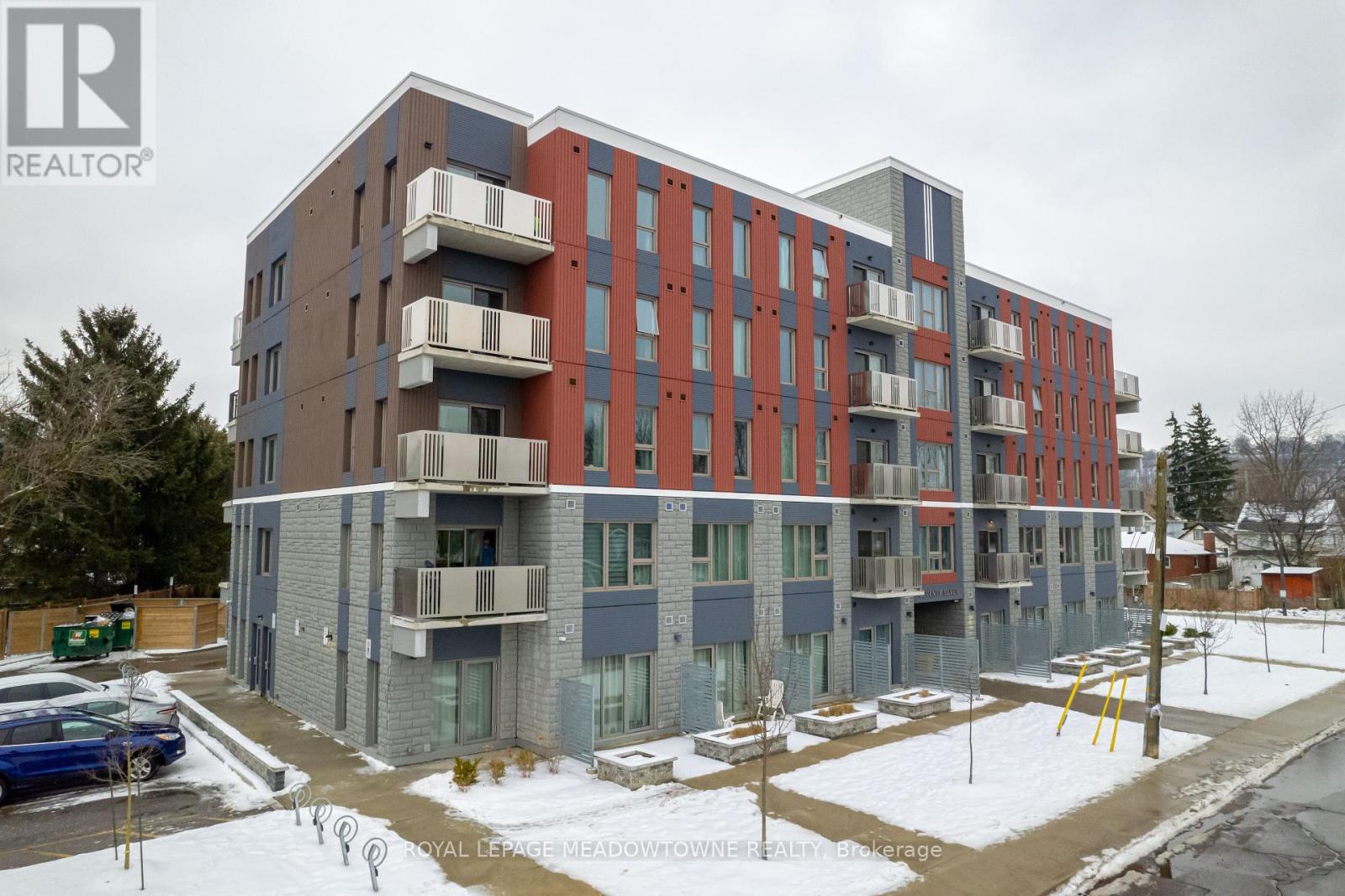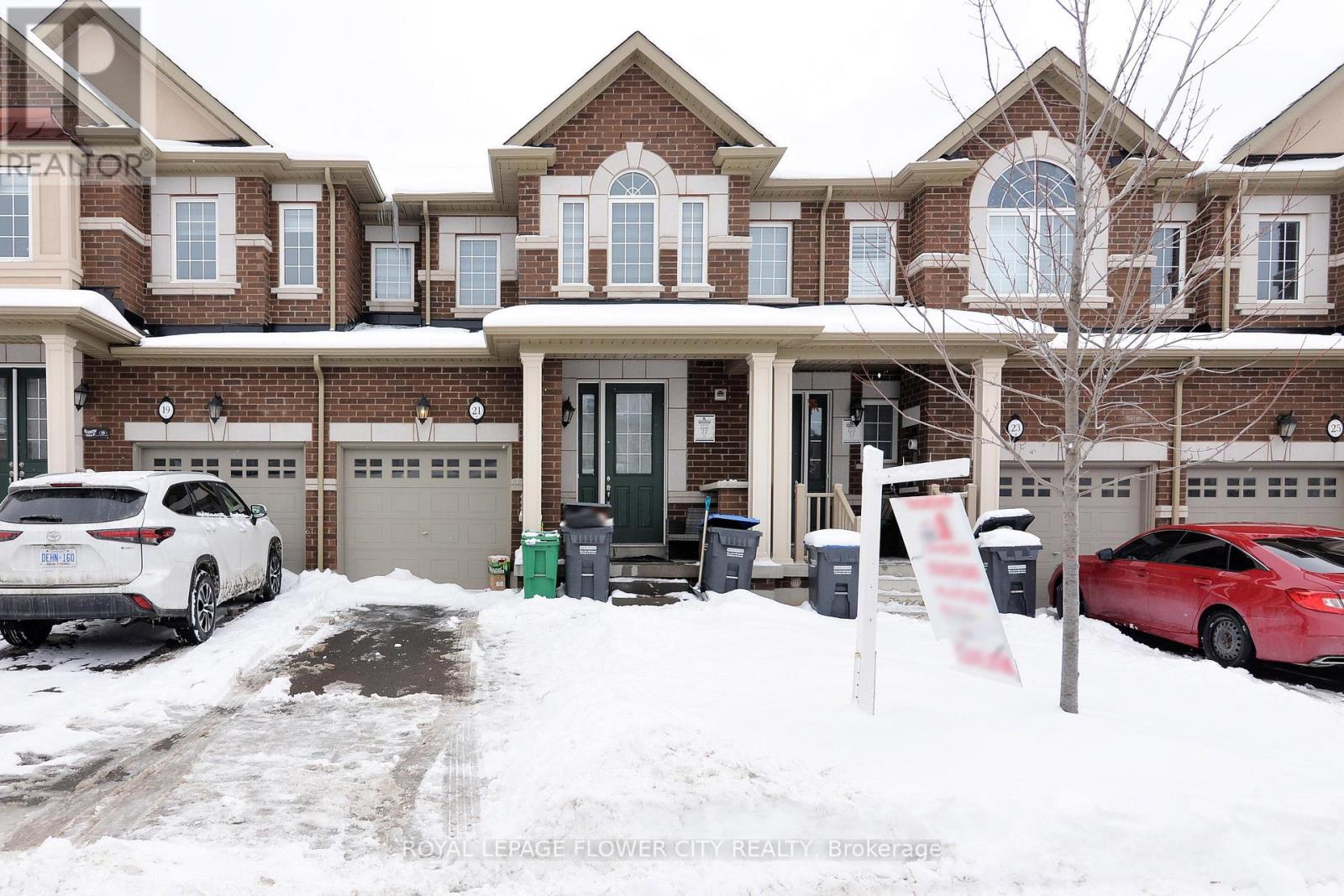465 Adelaide Street
Wellington North, Ontario
!!Absolutely Gorgeous Luxury Detached Home , in your desirable community in Arthur, Built on Premium lot with no sidewalk. As you step inside, you are greeted by a grand entrance featuring full glass front double doors that invite natural light throughout. The main floor showcases beautiful natural oak flooring, Separate Living/Dining & Family room with a gas fireplace!! 9 ft. ceiling on main floor!! Upgraded Kitchen With Quartz Counter tops & S/S Appliances !! Convenient 2nd Floor Laundry, 4 Spacious Bedrooms all with attached bathrooms, Primary Bedroom comes with a large walk-in closet & a spa-like ensuite with an upgraded freestanding soaker tub and frameless glass shower upgrade. The home is painted with Benjamin Moore designer paint in professionally trendy colors, reflecting the 2025 colors of the year for a modern & inviting atmosphere. Central A/C, oak floors/stairs, oak railings/metal balusters, electric car charger, upgraded trim & epoxy in Garage!! **EXTRAS** Located in the heart of Arthur. Easy access to all amenities including Shops, Restaurants & Parks. Don't miss the opportunity to make this exceptional property your own. Schedule a Viewing today! (id:54662)
Homelife/miracle Realty Ltd
5473 Red Bush Drive
Mississauga, Ontario
A Beautiful Home In A High Demanding Area Close To All Amenities, Schools, Hwy's Etc. Spacious Bedrooms, Quartz Countertops. Double Sink Ensuite. Huge backyard With Shed. Interlocking. No Carpet At All. Only Upper Portion For Rent. Tenants Pay 70 % Of The Total Utilities. (id:54662)
Ipro Realty Ltd
416 - 260 Malta Avenue
Brampton, Ontario
Brand New, Well Designed Studio with Locker! This Suite is finished Beautifully with Quartz Counters, Tiled Backsplash, Designer Cabinetry, Stainless Steel Appliances, Wide Plank HP Laminate Floors. Also features 9' Ceiling, Open Concept and Balcony. Amazing Amenities ready for immediate use. Rooftop Patio with Dining, BBQ, Garden, Recreation & Sun Cabanas. Party Room with Chefs Kitchen, Social Lounge and Dining. Fitness Centre, Yoga, Kid's Play Room, Co-Work Hub, Meeting Room. Be in one the best neighbourhoods in Brampton, steps away from the Gateway Terminal and the Future Home of the LRT. Steps to Sheridan College, close to Major Hwys, Parks, Golf and Shopping. (id:54662)
Baker Real Estate Incorporated
2088 Golden Orchard Trail
Oakville, Ontario
Nestled in a in Heart Of Family-oriented West Oak Trails Community, Every Square Foot of this Home is Thoughtfully Designed to Maximize Functionality and Style. Boasting a Great Curb Appeal this Home is Filled with Natural Light. The Living Room Features a Large Window with Stunning Views of the Rear Yard. Spacious Bedrooms Upstairs Offer Ultimate Convenience. Primary Bedroom is a True Retreat with an Ensuite Bathroom. Very Well Maintained Clean and Airy Home. Inside Garage Entry, Located in a Top-tier School Catchment Area; Steps to Garth Webb Secondary school and Two more Elementary Schools. Lush Trails Transport you to a Serene, Nature-filled Escape, all Just Moments from Your Doorstep. Near Parks, Shopping, Hospital and minutes access to QEW Highway, Very Walkable Neighborhood. (id:54662)
RE/MAX Ultimate Realty Inc.
67 Attridge Drive
Aurora, Ontario
Welcome to this beautifully updated home, located in the highly sought-after Aurora Village. This spacious residence features 4 bedrooms and 4 bathrooms, offering both comfort and functionality for modern family living. At the heart of the home is the newly updated, custom kitchen, designed with both style and practicality in mind. It features custom cabinetry and striking quartz countertops on the oversized waterfall island with seating for four. The adjacent walk-in pantry is a bonus that provides ample storage. The kitchen is combined with a sunny breakfast area, creating the perfect space for enjoying morning meals. Step outside to the fully fenced backyard, where you'll find a stunning spillover saltwater pool, hot tub, and mature trees, all overlooking the serene McKenzie Wetland, offering a private and tranquil retreat. The primary suite boasts an updated ensuite with spacious shower, soaker tub, and water closet. The walkout basement provides easy access to the backyard, while the main floor offers a convenient walkout to an upper deck - ideal for outdoor entertaining. Located on a quiet cul de sac, this home offers access to excellent amenities, schools, parks, the Nokiidaa Trail and more, all while providing a peaceful retreat. Recent updates include: furnace 2024, heat pump 2024, hot water tank (rental) 2024, kitchen reno 2024, basement update 2019, powder room 2020, pool liner 2024, pool pump, salt system and filter 2023, hot tub 2021, garage doors 2020. Come see all that this exquisite property has to offer - your dream home awaits! (id:54662)
Royal LePage Rcr Realty
7 - 1680 Midland Avenue
Toronto, Ontario
UNIT 7, LEVEL 1, TORONTO STANDARD CONDOMINIUM PLAN NO. 2643 AND ITS APPURTENANT INTEREST SUBJECT TO AND TOGETHER WITH EASEMENTS AS SET OUT IN SCHEDULE A AS IN AT4825905 CITY OF TORONTO. Close to highway 401 and DVP. TTC at door. Building currently zoned to allow multiple industrial uses including Vehicle Service Shops. (id:54662)
Royal LePage Your Community Realty
546 Aldershot Drive
Oshawa, Ontario
Step into this thoughtfully designed 3-bedroom home that combines modern comfort with timeless charm. Featuring three well-appointed living areas, including a family room and an ensuite bathroom in the Master bedroom, this home offers convenience and privacy for the entire family. The carpet-free interior provides sleek, low-maintenance flooring throughout, perfect for allergy-friendly living and a contemporary aesthetic. The center-piece of the living space is a cozy fireplace, ideal for creating a warm and inviting atmosphere on cooler days. With spacious bedrooms, modern finishes, and elegant touches, this home is the perfect blend of style and functionality. **EXTRAS** Access to the backyard. (id:54662)
RE/MAX Experts
11 Tucker Street
Newbury, Ontario
VTB Opportunity! Exceptional Development Opportunity in Newbury! Discover this unique 69.755-acre piece of organic farmland, perfectly poised for transformation in the vibrant community of Newbury and Southwest Middlesex. This property offers substantial development potential, with planning and rezoning activities underway for a residential subdivision. Key Highlights:Re-Zoning & Severance: Positioning this land as a prime investment opportunity for residential development. The severance phase will offer flexible parcel configurations, ideal for diverse development projects.Existing Municipal Infrastructure: Fully equipped with all necessary municipal services, including natural gas, hydro, water, and sewer, to support the planned subdivision.Strategic Location: Situated within an existing residential neighborhood, ensuring seamless integration with community infrastructure.This property could be the ideal parcel of land, making it a prime target for the right developer and builder eager to capitalize on the growth potential of the area as early adopters. EXTRAS: Total of 69.755 acres, with approximately 20 acres in Newbury and the remaining in Southwest Middlesex. The site includes a large workshop and additional structures. (id:54662)
Exp Realty
55 Agincourt Gardens
London, Ontario
Incredible opportunity to RENT a home with a ravine lot in the city without breaking the bank. Main floor living area, dining & kitchen. On upper level Very spacious 3 bedroom home. Tenant to pay 70% utilities. (id:54662)
Homelife/miracle Realty Ltd
203 Gowland Drive
Hamilton, Ontario
Don't Miss This Rare Opportunity! This stunning 2-storey, 3-bedroom freehold townhome is nestled in the heart of Binbrook's family-friendly community. Designed with an open-concept layout and abundant natural light, this home features a modern kitchen with granite countertops, stainless steel appliances, and a kitchen island, plus a walk-out to a spacious deck with a gazebo perfect for entertaining.Enjoy updated light fixtures throughout and California shutters for added elegance. The second level boasts three generous bedrooms with ample closet space, while the unfinished basement awaits your personal touch. Conveniently located near schools, parks, and amenities this home is a must-see! Extras: No Sidewalk! Stainless Steel Fridge, Stove, Microwave Exhaust, Dishwasher, Washer/Dryer, Movable Kitchen Island, All ELFs, and Window Coverings. (id:54662)
Ipro Realty Ltd.
11 Redtail Street
Kitchener, Ontario
Nestled in the esteemed Kiwanis Park neighborhood, this exquisite 5-bedroom, 5-bathroom residence epitomizes luxury and comfort. As you enter, you're greeted by an expansive living room that seamlessly transitions into a spacious dining area, perfect for hosting gatherings. The gourmet kitchen, equipped with a modern breakfast bar, flows into a bright breakfast nook that opens to a backyard oasis featuring an elegant exposed aggregate patio. Adjacent to the dining area, a cozy family room awaits, ideal for relaxed evenings. The main level also offers a sophisticated library/office space, a convenient laundry room, and a stylish powder room. Upstairs, the luxurious master suite serves as a private retreat, boasting a serene sitting area, dual walk-in closets, and an opulent 4-piece ensuite that offers a spa-like experience. Four additional generously sized bedrooms share two well-appointed Jack and Jill bathrooms, ensuring both privacy and convenience. The expansive basement presents a world of possibilities. Partially finished, it includes a functional kitchen and a 3-piece bathroom, making it ideal for an in-law suite or future customization. The home's exterior is complemented by an elegant exposed aggregate front porch, driveway, and side walkway, enhancing its sophisticated charm. A spacious double-car garage provides ample parking and storage solutions. Situated close to top-rated schools, premier shopping destinations, and offering effortless highway access, this property combines luxury living with unparalleled convenience. Don't miss the opportunity to own this exceptional home in the heart of Kiwanis Park. (id:54662)
Keller Williams Innovation Realty
213 - 77 Leland Street N
Hamilton, Ontario
**Stunning Condo Near McMaster University - Perfect for Professionals or Grad Students!**Discover this rare find, just a 5-minute walk from McMaster University! Built in 2020, this modern condo offers approximately 691 sq ft of spacious living with abundant natural sunlight. As one of the largest units in the building, it features 9-foot ceilings that enhance the open feel. Enjoy your own private balcony, ideal for relaxation or morning coffee. Convenience is key, with central common laundry on the main level and a storage room available on each floor. You'll also benefit from two dedicated parking spots and visitor parking for guests. The affordable condo fee covers heat, water, CAC, Internet, and common upkeep, simplifying your monthly budgeting. This unit is perfect for professionals or graduate students seeking a stylish, low-maintenance lifestyle in a prime location. Don't miss out on this incredible opportunity! (id:54662)
Royal LePage Meadowtowne Realty
725 Mud Street E
Hamilton, Ontario
Welcome to 725 Mud St. E! This charming bungalow offers 3 spacious bedrooms and 1 bathroom, with a fully finished basement that adds an additional 1150 sq. ft. of living space. The large backyard is an entertainer's dream, featuring multiple decks, a gazebo, an above-ground pool, and a private fire pit area. For those who love to tinker, the extra-large, detached garage/workshop is heated and perfect for any project. Enjoy the tranquility of country living, all while being just outside the city. (id:54662)
RE/MAX Escarpment Realty Inc.
1025 North Morrison Lake Road
Gravenhurst, Ontario
Enjoy the year round magic of Muskoka in this charming, fully winterized three bedroom waterfront home. Situated on Morrison Lake where you can enjoy stunning sunsets every evening! Full sun exposure all day with west, south and eastern views. Open concept living/dining/kitchen area features a propane-fueled fireplace with a walkout to the deck overlooking the lake. This property also houses an almost 200 sq.ft. bunkie suite with one bedroom, its own composting toilet and a plumbing free sink. This home is essentially turnkey with many recent upgrades, wood flooring throughout and a great place to entertain! Luxurious outdoor shower, stainless steel appliances, huge 432 sq ft garage and large fire pit for marshmallow roasts and star gazing. Newly implemented engineered wooden stairs with integrated landings that lead you down to the incredible docks! Plenty of space for your boat(s), jet skis and more! Quiet seasonal living only 20 minutes from Gravenhurst that has all the shops/restaurants your heart could desire! (id:54662)
Sutton Group Old Mill Realty Inc.
908 - 6400 Huggins Street
Niagara Falls, Ontario
Welcome to Stamford Place. This Two Bedroom Corner Suite Condo has Fantastic Views from the Bedrooms and The Large Open Balcony. Open Concept Living & Dining Rooms with Southwest Views. The Building Is Very Well Maintained and has Just Undergone Foyer and Common Hallway Renovations. Located In A Lovely Neighbourhood Just Steps To Transit, Schools, Banks, Shops, Restaurants & More. This Unit Has One Parking Spot Conveniently Located Near The Side Entrance of The Building. (id:54662)
Royal LePage Terrequity Realty
D3 - 2501 Prince Michael Drive
Oakville, Ontario
**Turnkey Breakfast Restaurant Business for Sale Prime Oakville Plaza Location** Here's your opportunity to own a 100% turnkey breakfast restaurant in one of Oakville's most bustling plazas. Located in a high-traffic area, this established and thriving location is part of a fast-growing breakfast chain with franchise support. This successful business has a proven track record of profitability, offering a fully equipped kitchen, a loyal customer base, and a prime spot in a highly sought-after Oakville neighborhood. With franchise backing, you'll benefit from ongoing support, marketing, and an established brand that customers love.Perfect for an owner-operator or investor, this location is primed for continued success with ample growth potential. Take advantage of this rare opportunity to own a business with everything in place for immediate success. Dont miss out on this incredible opportunity to become part of a flourishing breakfast chain in a prime location. Inquire today! (id:54662)
Royal LePage Signature Realty
2084 White Dove Circle
Oakville, Ontario
Welcome Home To This Beautiful Freehold Townhome, In The Desirable West Oak Trails Community, Walkable To Many Top-Rated Schools. This Home Has Seen Many Updates Including Newer-A/C ,Furnace , Windows, Kitchen & Washrooms Plus Very Nice Deck, Double Car Garage With Newer Door And Inside Entry. Parking For 4 On Driveway + 2 More Inside. Great Location, Shopping, Transit, Rec Centre & Oakville Hospital. (id:54662)
Right At Home Realty
3328 Post Road
Oakville, Ontario
Welcome to this Exquisite, 4 Bed / 5 Bath Home in an Incredible Family Friendly Neighborhood. More than 3,500 Square Foot of Living Space (2,896 Above Grade). Double Door Entrance with Large Foyer, porcelain floor and coat closet. Stunning Open Concept Main Floor with 10' Smooth Ceiling and 8' Openings. Bright & Spacious Dining room, main floor Office, Gourmet Eat-In Kitchen with Porcelain floor S/S Appliances (Gas Range), Granite Ctrtop, Backsplash, Tall Cabinets, Breakfast area and Pot Lights. Huge Open Concept Great Room with Hardwood Floor, Gas Fireplace, Pot Lights and a Large Window. Oak Staircase with Iron Pickets leads to a very functional upper level with 9' Smooth Ceilings and Hardwood Floors. Four Spacious Bedrooms and Three Full Bathrooms. Large Primary Bedroom with W/I Closet and a Luxurious 5pc Ensuite. Second Bedroom with 3pc Ensuite. Two other Generous sized Bedrooms with shared 3pc Ensuite bath. Conveniently located Upper Floor Laundry. Large Builder finished basement with 9' Ceiling, Rec area and 3pc Bath. Equipped with EV charger in the Garage. Concrete patch in the backyard for Gazebo. Walking distance to Dr. David R. Williams Public School. Close to shopping plaza, hospital, community center and Hwy 403/407. Do not miss! (id:54662)
Save Max Real Estate Inc.
20 Nature Court
Brampton, Ontario
Beautifully maintained large 4+1 bed 3.5 bath on a quite cul de sac with no neighbours on one side.This home features 3 updated washrooms including the primary ensuite with heated floors and custom cabinetry. Professionally painted throughout (2025). Large L shaped backyard perfect for entertaining guests or for kids to play. The primary bedroom includes a large walk in closet with custom built-ins for added storage and organization. Large bay windows throughout provide an abundance of natural light. The basement features an in-law suite with separate entrance through the garage, with a 4 piece bath including a large soaker tub and a separate stand up shower newly builtless than 3 years ago. Extra storage and cold cellar rooms make for much more storage space. Updated main floor laundry has new cabinetry and flooring. Main entrance flooring new in 2024. This home hasbeen noticably loved and maintained, perfect for a growing family or one looking for their forever home. Just steps away from all amenities including dining, hardware, grocery stores, and movie theatre. Easy access to HWY 410. Walking distance to schools both public and catholic. (id:54662)
Keller Williams Real Estate Associates
219 - 2333 Khalsa Gate
Oakville, Ontario
Brand New - 1 Bedroom + Den and 2 Full Bathrooms. Comes with parking and a locker for convenience. Located at Old Bronte Rd. and Dundas Street West, NUVO is new exciting architecture, brightly designed floor plans, and a new level of luxury condominium living in Upper Glen Abbey West Oakville. Nestled amongst trails and creeks, here you'll enjoy resort-style living, minutes from fantastic shops and restaurants, close to schools, parks, and every convenient amenity. Situated on a wide expanse of 4.5 acres and adjacent to 200 km of walking trails, Nuvo affords you a world of amenities without ever leaving the building. On-site you'll find unique offerings like a rooftop social lounge with adjacent indoor party facilities and cooking areas, rooftop pool, fitness centre, multi-purpose activity court, community gardens and more. All at your beck and call when you live at Nuvo, Oakville's premier address for sophistication and style. (id:54662)
Royal LePage Signature Realty
54 Nancy Mccredie Drive
Brampton, Ontario
Delightful Two-Storey Home in West Brampton on a Quiet Street with a Park! A Semi-Detached Offering 4 Bedrooms, 2 Bathrooms & a Bright Main Floor. Hardwood Floors throughout Living & Dining. 2-piece Bath on Main Level. Large Kitchen is complete with Stainless Steel Appliances, Granite Countertops, Pantry & Additional Built-Ins. Walk-Out to the Stone Patio through Sliding Glass Doors to a Private, Fenced-In Yard. Enjoy the Large Finished Rec Room with Additional Den & Lots of Storage Space. No Carpet! Freshly Painted! Parking for 3 Cars and Two Sheds! A Short Walk to Schools, Trails, Shopping & Transit! Minutes to Brampton GO Station! Gage Park is Nearby for Year-Round Fun! A Great Investment for First Time Home Buyers! (id:54662)
RE/MAX Realty Services Inc.
409 - 1 Belvedere Court
Brampton, Ontario
Welcome to the prestigious Belvedere Building, located in Downtown Brampton! This inviting unit features a (1+1) design. Newly re-finished herringbone flooring, newly painted, unobstructed views from your balcony & walk out to the building rooftop terrace, ideal for both relaxation and entertaining! The spacious primary bedroom, ample den with closet, and modern, stylish paint colors enhance its charm. The tall kitchen cabinets add an extra touch of functionality to the space. Enjoy the convenience of being just moments away from restaurants, Gage Park, the Farmers Market, the Go station, YMCA, and more! (id:54662)
RE/MAX Aboutowne Realty Corp.
77 Chamberlain Avenue
Toronto, Ontario
Detached bungalow ready to be built or renovated. unique opportunity to create a multiplex 3-4 units or build a large detached home. Located on an extra large corner lot 30x125 feet lot. There are 2 extra wide driveways for this home, one to access the large 2 car detached garage and the other from the front of the house. This provides a unique opportunity to build an Additional Dwelling unit (ADU) or Garden suite with it's own private access from Schell Ave. Corner units are perfect for garden suites/ ADUs. Build, top-up, renovate, endless possibilities. This solid brick home in a highly sought-after Toronto neighborhood is an easy reno into a 2 unit income property as it is already divided into 2 rental units. With a spacious backyard, a large garage, and parking for 4 vehicles, its the ideal setup for attracting tenants or customizing for increased returns. The hot water tank and gas furnace are just 2 years old while central A/C was installed 1-year-ago, offering modern efficiency. The home currently has 2 Bedrooms on the main floor, a second floor loft bedroom accessible by a ladder, and 1 additional kitchen/ living and bedroom in the basement apartment. (id:54662)
Sutton Group-Admiral Realty Inc.
21 Dale Meadow Road
Brampton, Ontario
Absolutely charming 3 bedroom Freehold Townhouse In A Desirable Family Friendly Neighborhood built by Rose haven Builder. Main Floor Has 9 feet ceiling. Living and Dining. Fire Place in Family Room. Family Size kitchen with stainless steel appliances. Close to Park, School and all other amenities. Master Bedroom comes with 5PC washroom and other three good size bedrooms. Hardwood floor on main and second floor , Oak staircase with iron pickets. Large size windows on main and second floor. **EXTRAS** upgraded kitchen with granite counter top with under mount sink. (id:54662)
Royal LePage Flower City Realty























